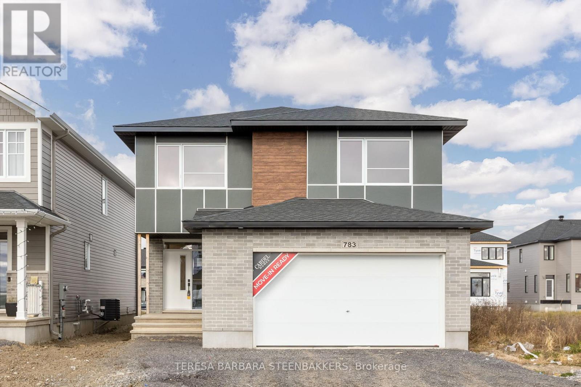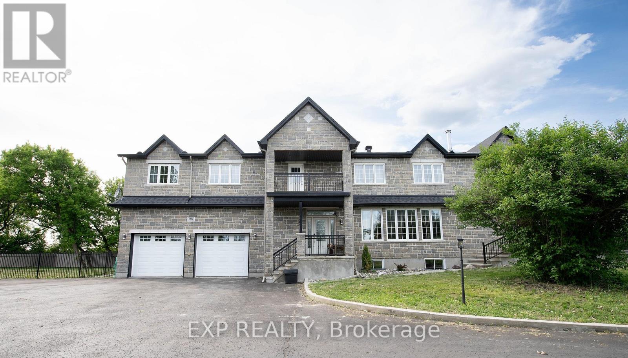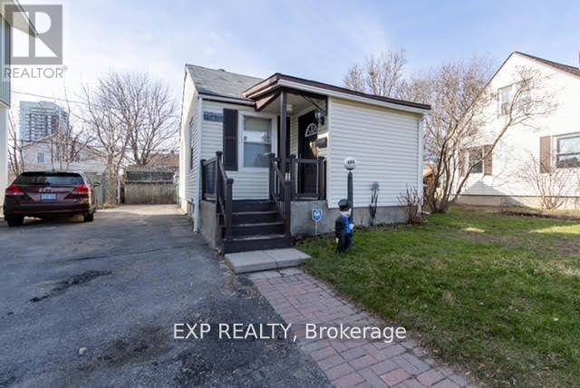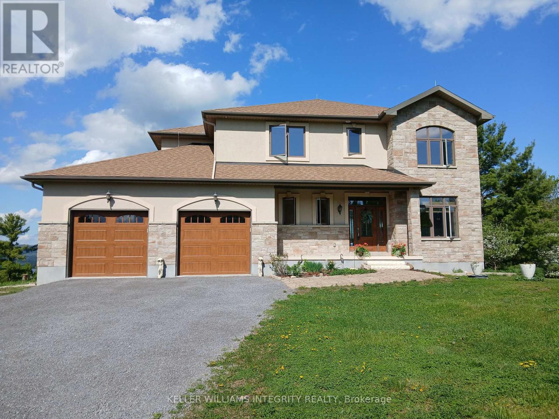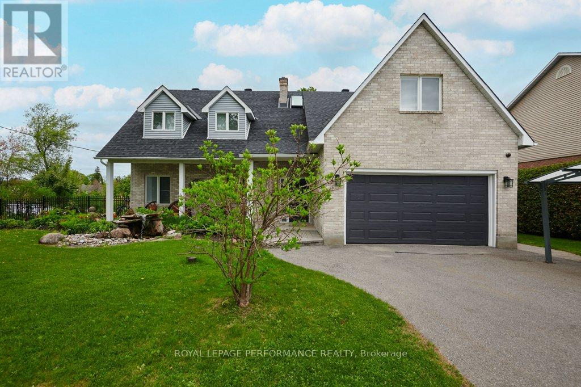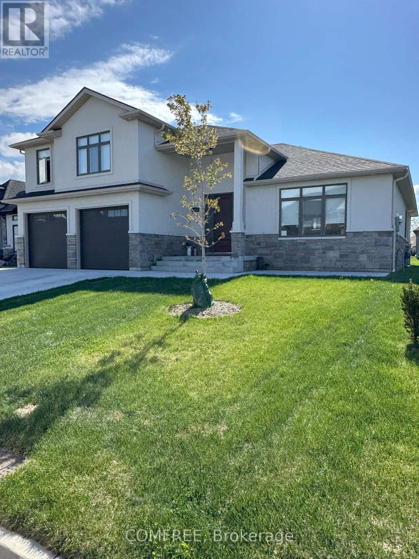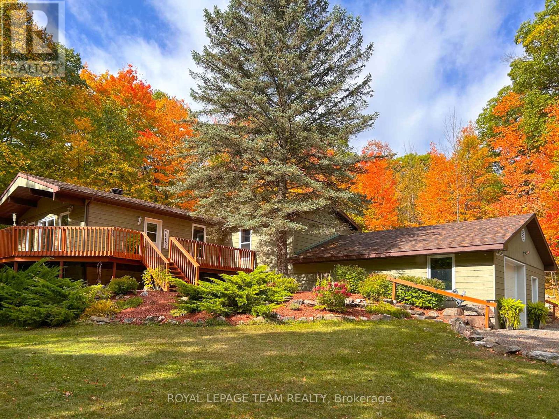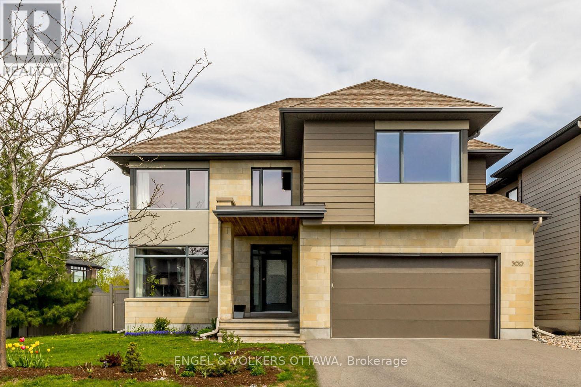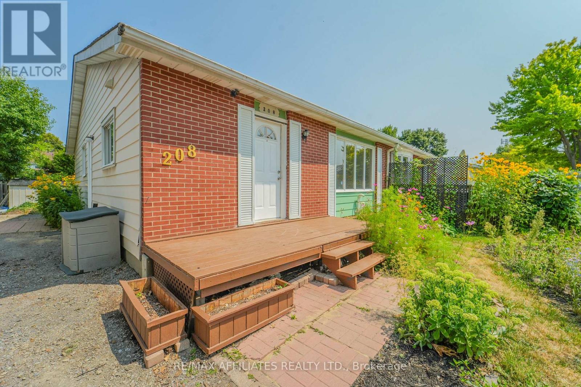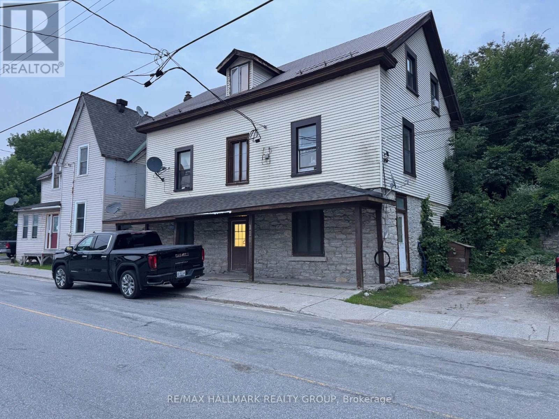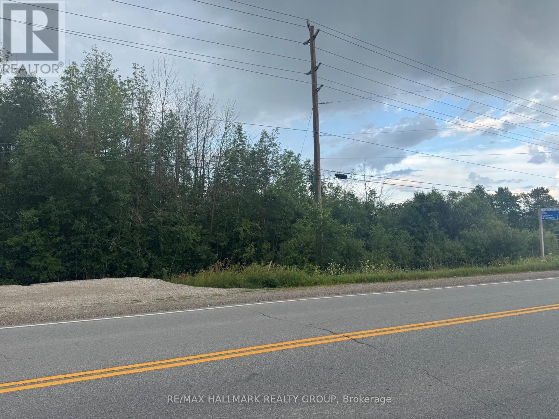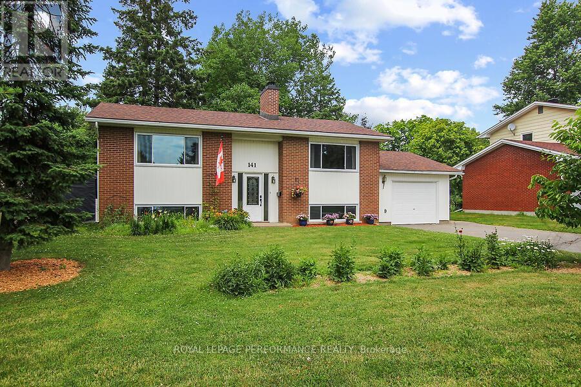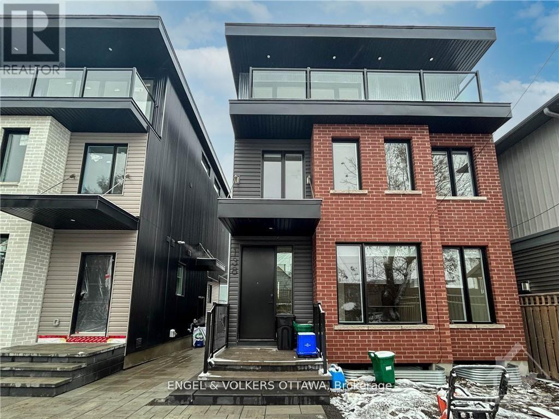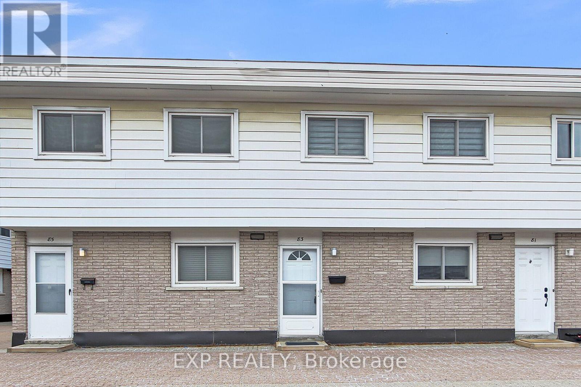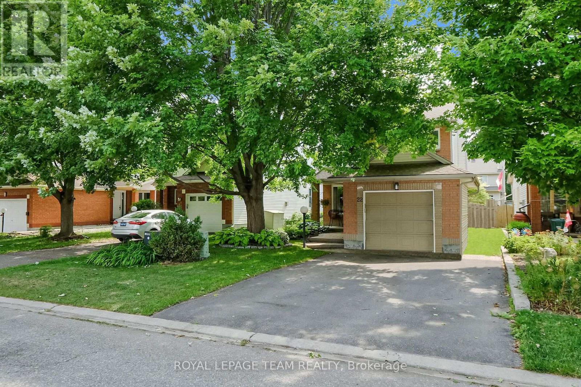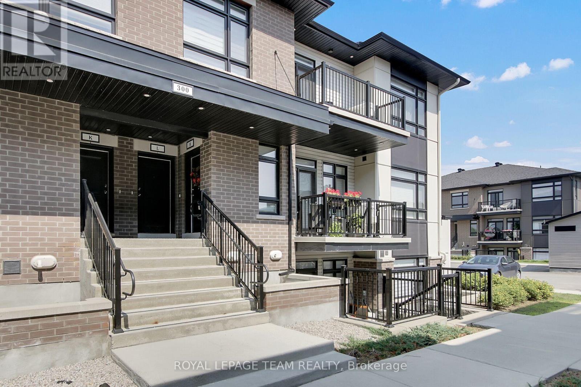Ottawa Listings
783 Kenny Gordon Avenue
Ottawa, Ontario
This Brand new, true 4 Bedroom inventory home offers great value. The home features designer picked interior finishes and some construction upgrades. The floor plan offers a main floor "flex room" with a door that can serve as a private office and finishes include upgraded hardwood flooring and tiling, kit cabinetry/hardware , quartz countertops/ stain.steel hood fan and brand new Fridge, Stove and Dishwasher. Construction upgrades incl finished basement stairs, drywalled and carpeted to the lower level, flat ceilings throughout the main floor, extra side windows allowing more natural light as well as a bsmt 3 pce rough-in for a future bath. A decorated model is available for viewing and floor plan is available. Current taxes are for land only and property is to be reassessed on closing. Offers to be communicated during regular business hrs, pls and minimum 24 hour irrev. is required. HST is incl in purchase price. Just move in and enjoy living in this Cardel built home, in a popular community with newer schools and with easy access to the Light Rail Transit system at Limebank Road. (id:19720)
Teresa Barbara Steenbakkers
2754 Eagleson Road
Ottawa, Ontario
Welcome to 2754 Eagleson Road, a rare blend of space, style, and functionality! This impressive 6-bedroom, 4-bathroom home offers over 5,700sq.ft of well-designed space, over-the-top comfort and flexibility for modern living, and it's only 12-mins from Kanata Centrum. The main floorfeatures a dedicated office ideal for remote work or study and a stunning chefs kitchen complete with a marble island and custom built-in Mieleappliances. The expansive primary suite is a true retreat, boasting a luxurious spa-like ensuite oasis. But it doesn't stop there. This homeincludes a fully self-contained nanny suite, complete with its own private kitchen, laundry, and full bathroom, making it perfect for extendedfamily or live-in help. Step outside to your own backyard paradise featuring an above-ground pool, hot tub, and cozy fire pit entertainers dream! With a backup generator, you will have peace of mind knowing your home will stay powered through any outage. This is more than just a home, it's a lifestyle. Book your private showing today! ** This is a linked property.** (id:19720)
Exp Realty
201 Cayman Road
Ottawa, Ontario
Hey, come on in! Step onto this huge front porch - it's practically begging for a couple of rocking chairs, a morning coffee or a sunset drink! Walk through the front door, and you're greeted with this bright, open vibe. The living space flows so easily, you can set it up however you want - ready for cozy nights in or lively entertaining, it's all doable. Check out the kitchen! It's a total gem: huge, with tons of counter space for whipping up dinners or stacking snacks for game night. Head upstairs, and you'll love how the light just pours in. The primary bedroom is amazing! It's got this killer 5-piece ensuite bathroom - think soaking tub and all the pampering you could want. The other two bedrooms are super roomy, perfect for guests, kids, or whatever you need, and there's an awesome office/den up there, great for working from home or just chilling with a book. Plus, the laundry is right there on the second floor, making chores easy. This home is in amazing shape; clearly loved and looked after. And you're in sweet spot for location. Surrounded by a mix of great schools, parks, restaurants, shopping, recreation, and more! (id:19720)
Bennett Property Shop Realty
149 Crerar Avenue
Ottawa, Ontario
Charming single-family bungalow located in the desirable Carlington area. This home features 2 bedrooms and 1.5 bathrooms, offering comfortable living in a prime location. Just a few blocks from the hospital and steps from parks, schools, bike paths, shopping, and public transportation.Recent upgrades include a new electrical panel and brand-new flooring throughout the basement. Additional features include central air conditioning, forced-air natural gas heating, and fresh paint throughout. A perfect opportunity for first-time buyers, downsizers, or investors! (id:19720)
Exp Realty
A - 330 Everest Private
Ottawa, Ontario
Wonderful condo in a fantastic central location! Perfect for a young professional, senior or investor! Your underground parking spot is conveniently located just outside your main entrance (no stairs in between). Open concept living/dining/kitchen area with access to your own private patio. The kitchen includes an ample amount of cupboard space and breakfast bar. Bedroom is spacious in size with a large closet. 4 piece bathroom with tub/shower combination. In-unit laundry. Close to the Ottawa Hospital, transportation, restaurants and Trainyards shopping! (id:19720)
RE/MAX Affiliates Realty Ltd.
3052 Stoneridge Road
Ottawa, Ontario
Note: Adjacent lot of approximately 11 plus acres for sale separately, including 135 ft frontage on Stoneridge Rd. Welcome to the Eagle's Nest, a majestic custom build by Legends Home Construction with the most spectacular, panoramic view of the Ottawa River valley and Gatineau Hills in the region! Set on the highest point on Stoneridge Rd. in Dunrobin Shores, this open concept 2 story, 3 bedroom plus den with a walkout basement boasts stunning finishes throughout, including: solid cherry cabinetry by Laurysen Kitchens, granite in kitchen & bathrooms, hand-scraped solid acacia hardwood & Italian tile in all wet areas. The living room has a 20 ft soaring ceiling and expansive triple glazed windows on 2 levels. All other areas including the walk-out basement have 9 ft ceilings. There is a large raised deck perfect for entertaining off the kitchen and an upper balcony off the main bedroom that has the best view in the house. Truly a Canadian dreamscape. Additional Features: Granite kitchen island that can seat 8 comfortably and 10 in a pinch; Soft led lighting throughout; Added insulation in interior walls for soundproofing; Stained white pine wood trim & interior doors; Napoleon propane fireplace; High efficiency Napoleon propane furnace & electric heat pump; Water softener & reverse-osmosis filter for excellent drinking water; Extra-large septic system to accommodate potential separate apartment in large un-finished basement that already has rough in for bath; Stone and stucco exterior; Large front porch and rear deck ;Lightning rods, hurricane clips, whole house surge protector, alarm system, 2 fire pits & large tranquility garden; 3 minutes to nearest beach with boat launch, 7 minutes to Port of Call Marina and 15 minutes to Kanata. Lot size is approximate. (id:19720)
Royal LePage Integrity Realty
6099 James Bell Drive
Ottawa, Ontario
Discover the perfect blend of luxury, comfort, and breathtaking waterfront views in this stunning 5-bedroom, 5-bathroom home, just minutes from Manotick. Nestled on a quiet dead-end street and across from Rideauview Golf Club, this meticulously updated home offers high-end finishes and thoughtful design throughout. Enjoy miles of lock-free boating from your clean shoreline and new dock (Summer 2024). The fully landscaped, fenced backyard is an oasis featuring a gazebo with a hot tub, a deck with a retractable awning, and lush perennial gardens perfect for relaxing or entertaining. Elegant & Spacious Interior with 5 Generous Bedrooms Above Grade (including a main-floor bedroom with a full bath nearby, currently used as an office) 4 Full Spa-Like Bathrooms + 1 Powder Room, Grand Kitchen Spanning half the width of the home, offering stunning water views, Soaring Ceilings & Open Loft Area overlooking the living room, ideal for a study or lounge space. Primary Suite Retreat featuring a luxurious ensuite spa bath and a striking tile focal wall. Prime Location & Exceptional Features Located just minutes from Manoticks charming shops and restaurants, this home is designed for both convenience and tranquility. See attached list of upgrades and inclusions, there is truly nothing left to do but move in and enjoy! INCLUDED: Washer, Dryer, Gas Stove, Wall Oven, Refrigerator, Dishwasher, Microwave, Light Fixtures, Ceiling Fans, Window Coverings, Retractable Awning, Central Vacuum, Irrigation System, On-Demand Hot Water Tank, Generac Generator. Don't miss this rare opportunity. Schedule your private tour today! (id:19720)
Royal LePage Performance Realty
1343 Clearwater Avenue
Windsor, Ontario
This contemporary 5 level side split home has been completed with high end finishes and appliances and sleek quartz countertops Kitchen has abundance of storage .this custom home welcomes you to soaring foyer and 9ft. ceiling with upgraded fireplace and mantle , laundry is located easily from main level bathroom are all upgraded with glass and tile showers , garage has second kitchen located minutes from ec row and all shopping this home is the epitome of comfort style and location. (id:19720)
Comfree
371 Kennedy Road
Greater Madawaska, Ontario
Welcome to your Calabogie home! Beautifully set on a treed lot with stunning views of Calabogie Lake, this home offers the perfect escape in a region known for skiing, hiking trails, and watersports. Just minutes to Calabogie Peaks and several golf courses, the location is ideal for year-round outdoor living. The open-concept living room features vaulted ceilings and patio doors that lead to a spacious wraparound deck - the perfect place to relax, entertain, and take in the natural beauty. The garden and perennials create a showstopping landscape in the summer months. The kitchen includes a cozy eating area, and the main floor large primary bedroom features walk-in double closets. An additional bedroom and an office/den complete the main level. The fully finished lower level offers a generous rec/living room, TV area, woodstove, and a third bedroom or office space, extra storage, laundry, workshop and access to the attached garage. Warm neutrals throughout. (id:19720)
Royal LePage Team Realty
40 Sir Gawaine Place
Markham, Ontario
Welcome to 40 Sir Gawaine Place, a beautifully maintained and thoughtfully updated residence that embodies the charm, warmth, and sophistication of Markham Village living. This exceptional four-bedroom, three-washroom home offers over 2,500 square feet of finished living space, blending classic architectural elements with modern upgrades to create a sanctuary that is both inviting and inspiring. Situated on a quiet, tree-lined cul-de-sac in one of Markhams most desirable neighborhoods, this property is more than just a house its a lifestyle. From its curb appeal to its interior elegance, every detail has been carefully curated to offer comfort, functionality, and timeless beauty. Location, Location, Location Markham Village is renowned for its rich history, vibrant community, and picturesque streetscapes. Living at 40 Sir Gawaine Place means being part of a neighborhood that values heritage and harmony. The home is ideally located within walking distance of parks, schools, shops, and restaurants, while also offering easy access to major highways and public transit. Whether you're strolling through the nearby Milne Dam Conservation Park, enjoying a latte at a local café, or attending a community event at the Markham Museum, this location offers the perfect balance of tranquility and connectivity. The double-car garage and expansive driveway provide ample parking, while mature trees and lush greenery frame the property, creating a private oasis. The backyard is equally impressive, featuring a spacious deck ideal for entertaining, a well-maintained lawn for play and relaxation, and a garden that bursts with seasonal color. (id:19720)
Comfree
300 Long Acres Street
Ottawa, Ontario
The Winfield. A superior quality 4 bed, 4 bath spacious modern home that is perfectly situated on a desirable corner lot, offering enhanced curb appeal and sunlight streaming in from every angle. With a landscaped finish and fenced backyard, this property is perfect for relaxing, hosting and playing. Located just minutes from top-rated schools, parks and shopping, this home is ideal for families seeking both convenience and functionality. The sun-drenched main floor highlights a large foyer, two family rooms each equipped with a cozy gas fireplace, an upscale glassed-in office with custom cabinetry and a chef's dream! Prestigious crown moulding welcomes you as you enter into a gourmet kitchen featuring a 10 ft island, a Bertazzoni 6 burner gas range, a pot filler with an articulating arm, a large refrigerator seamlessly integrated with custom cabinetry, top-tier KitchenAid appliances and premium stone countertops. The 4 beds rest peacefully on the second floor with an additional reading nook, 5 pc bath and laundry room. Enter the expansive primary bedroom suite through French-style doors. This luxurious space features two generous walk-in closets, a beautiful custom vanity with marble countertops, a 5 pc ensuite with a sunken bathtub, dual sinks, a glass enclosed shower and a private water closet. Every detail of this suite exudes sophistication and thoughtful design. The second extensive primary bed is beyond the scale of a standard bedroom and includes a 4 pc ensuite with a shower and tub and an immense walk-in closet with floor to ceiling cabinetry. Lastly, the unfinished basement offers ample opportunity to create your own space such as a gym, home theatre, games room or additional living space. Experience elegance, comfort and unmatched quality in beautiful Bridlewood. (id:19720)
Engel & Volkers Ottawa
2405 Dwight Crescent
Ottawa, Ontario
Charming 4-Bedroom Family Home in Hawthorne Meadows 2405 Dwight Crescent, Ottawa. This lovingly maintained detached home is located on a quiet, family-friendly street in sought-after Hawthorne Meadows. Featuring four bedrooms, two bathrooms, and a spacious layout, its perfect for growing families or anyone seeking comfort and functionality. The main floor boasts hardwood and vinyl flooring, a cozy wood-burning fireplace, and a fully renovated kitchen and bathroom (2021). A fully finished basement (2021) offers additional living space with a gas fireplace ideal for a rec room, office, or playroom. Set on a large, fully fenced lot with a semi in-ground pool (2023), a brand-new deck (2024), and two storage sheds, the backyard offers ample room to entertain or unwind. The oversized interlock driveway and welcoming front porch add to the homes curb appeal. Major updates include a new roof (2019), furnace (2018), 200 AMP electrical service, updated windows and patio doors (2022), and fencing replaced in phases (20162018).Located just minutes from parks, schools, shopping, and transit, with easy access to downtown Ottawa. This move-in-ready property offers space, comfort, and a central location in a peaceful suburban setting. Directions: From Highway 417, take the St. Laurent Boulevard exit and head south. Turn left on Tawney Road, then right on Dwight Crescent. The home is on the left. (id:19720)
Grape Vine Realty Inc.
208 Old Colony Road E
Ottawa, Ontario
Welcome home to the wonderful, family-friendly neighbourhood of Glen Cairn in Kanata! Awesome opportunity for first time buyers, down sizers or investors. This semi-detached bungalow offers 3 bedrooms, a large kitchen, open plan living/dining space and a partially finished basement with loads of potential for further development. The kitchen is open and bright, has access to the basement stairwell and a door to the side yard/laneway. There is loads of cupboard and counter space, double sink and modern backsplash. The large open plan living /dining features a picture window flooding the space with natural light. There are three good sized bedrooms, each with a closet and bright windows. There is a main 4-piece bath by the bedrooms as well as a linen closet. The basement is divided into three areas, a recreation room, a finished storage or office area storage and a large open space for possible further development. The side entrance going directly into the basement provides the opportunity to develop an accessory unit (granny suite/in-law suite etc) for extra income. The large yard is great for gardeners or a child's play space. The home is situated near parks, trails, play structures, winter outdoor rink, outdoor pool, shopping, restaurants and of course schools, churches and access to transit. Roof is 2018, main level freshly painted and awaits your personal touches. Call today to arrange your personal viewing! (id:19720)
RE/MAX Affiliates Realty Ltd.
110 Mill Street
Lanark Highlands, Ontario
Two BEDROOM APARTMENT IN LANARK VILLAGE! Close to drugstore and overlooking the Clyde River. Rent: $1250+ hydro + heat (electric baseboard). Features hardwood floors, fridge, stove, washer & dryer, a quiet residential area. Located 15 minutes west of Carleton Place and 10 minutes north of Perth. Close to Grocery Store, Townhall, Dollar Store, Post Office, Gas Station, Chip Wagon and all the amenities of the business section. Approximately 35 minutes west of Kanata. References, first and last month's rent are required. (id:19720)
RE/MAX Hallmark Realty Group
Pt 2 Rp 27r-12458 Highway 511
Drummond/north Elmsley, Ontario
High & dry 1.826 acre building lot to be severed, 50 mins to downtown Ottawa, 25 mins to all the amenities like Home Depot, Walmart, Staples etc in Carleton Place, less than 1min to historic Perth & all the yearly festivals, perfect for the city commuter working in Ottawa, mins to local rugby & soccer fields & golf course, drive 40 mins & see an NHL hockey game at the Senators rink, start building immediately, many Ottawa buyers are buying in the booming County of Lanark County & enjoy a rural natural setting with all the trees & hills amidst the rich farmland, build your dream home here & enjoy the privacy of this hidden away area, some other homes are nearby, get in on the ground floor before values skyrocket when Toronto buyers start to buy in Ottawa Valley at a high level (id:19720)
RE/MAX Hallmark Realty Group
141 Abbotsford Road
Ottawa, Ontario
Welcome to 141 Abbotsford, a beautifully maintained 4 bedroom, 2 bath raised bungalow (High Ranch) in family oriented Glen Cairn. The upper level boasts hardwood flooring in the two well sized bedrooms and living room, a cozy wood burning fireplace, updated 4 piece bath w curbless walk-in shower, kitchen with large windows overlooking the yard & garden, eating area, 5 appliances included. The lower level is complete with two bedrooms, spacious family room with wood burning fireplace, 4 piece bath w Jacuzzi tub, and laundry area with loads of cabinetry. The private over sized rear yard oasis features a large 16' x 24' raised deck, garden areas, gas hookup for BBQ, and storage shed. The oversized garage/workshop has inside access from the house and a gas heater. Parking for 5 cars including garage. Located close to transit, Hazeldean Mall, schools, community pool and tennis club. A list of updates and improvements is included in attached documents. A great place to call home! (id:19720)
Royal LePage Performance Realty
A - 136 Carillon Street
Ottawa, Ontario
Welcome to 136 Carillon Street Unit A, an executive townhome offering three levels of modern living in one of Ottawas most accessible neighbourhoods. Designed with style and function in mind, this residence combines high-end finishes with a thoughtful layout perfect for both everyday living and entertaining. Step inside to a bright and open main level where expansive windows fill the space with natural light. The chef-inspired kitchen showcases a large quartz countertops, sleek cabinetry, and premium stainless-steel appliances. The dining and living areas flow seamlessly, creating an inviting space for gatherings. The second level offers 2 well-sized bedrooms with generous closet space, a full bathroom with modern finishes, and a convenient laundry area with stacked washer and dryer. The third-floor is dedicated to the private primary suite, where you'll find a spacious walk-in closet, an ensuite with a freestanding soaker tub, and glass shower, plus direct access to a private balcony with sweeping neighbourhood views - perfect for enjoying your morning coffee or evening unwind. With additional storage, premium flooring throughout, and outdoor living space, this home checks every box. All utilities are extra. (id:19720)
Engel & Volkers Ottawa
306 - 373 Laurier Avenue E
Ottawa, Ontario
373 Laurier Ave E Spacious 3-Bedroom Condo in Sandy HillWelcome to your new home in the heart of Sandy Hill! This generously sized 3-bedroom, 2-bath condo offers the perfect blend of style, comfort, and convenience ideal for families, professionals, or anyone looking to enjoy downtown Ottawa living. Inside, you'll love the high-quality flooring, updated kitchen and bathrooms, and a rare full in-suite laundry room, quarts counters, beautiful appliances and a double oven. A dedicated parking space is included, and all utilities are covered making this home as practical as it is beautiful. Step outside your door to enjoy the buildings resort-inspired amenities: a stunning outdoor pool surrounded by lush landscaping, BBQ and picnic areas, a gazebo, and multiple lounging spaces. Residents also enjoy his-and-hers saunas with change rooms, a party room available at a small fee, two convenient guest suites (extra fees), and secure locker storage.Beyond the building, you're just steps away from shopping, trendy restaurants, the University of Ottawa, the Rideau River, scenic parks, and everything downtown has to offer.This condo truly offers it all space, lifestyle, and location. Don't miss the opportunity to see it for yourself. (id:19720)
Exp Realty
82 Lake Avenue E
Carleton Place, Ontario
Step into timeless charm and modern comfort with this spacious and sensibly laid out century home, ideally located in the heart of Carleton Place. Just a short walk to the main street where you can enjoy great restaurants and local boutiques, essential amenities such as grocery stores and pharmacies, and recreational opportunities along the Ottawa Valley Rail Trail. Everything has been taken care of here - from interior to HVAC to roof! This well-maintained home offers 3 bedrooms and 1.5 bathrooms, including a spacious primary bedroom that features an adjoining flex room - perfect for a home office, dressing room or nursery. Thoughtful updates throughout blend classic character with modern appeal: Drywall and paint throughout (including ceilings), refinished original hardwood floors, refreshed kitchen with refinished cabinetry, new countertops, and subway tile backsplash, upgraded laundry room with ample storage and granite countertop, new front steps, windows and tongue-and-groove pine front porch, large front window and all exterior doors, roof shingles, furnace & AC and paved driveway. Outside you'll find a 1-car detached garage with an attached 1-car carport, large garden shed, and a covered rear patio ideal for outdoor relaxation or entertaining. The generous 50.07 ft x 135.86 ft lot offers plenty of space for gardening, play or quiet enjoyment. (id:19720)
Royal LePage Team Realty
83 Hadley Circle
Ottawa, Ontario
Welcome to 83 Hadley Circle the perfect starter home for first-time buyers or an excellent investment opportunity for the savvy landlord. This well-maintained 3-bedroom, 1.5-bath condo offers the convenience and security of underground parking. Main level features a refreshed kitchen with a stylish tile backsplash, matching stainless steel appliances, and plenty of storage. The adjoining dining area comfortably fits a kitchen table and flows into a bright living room, where patio doors lead to a private, low-maintenance fenced yard. A striking feature wall with an electric faux fireplace creates the perfect spot for family gatherings, while a clever office nook is ideal for homework or work-from-home needs. A refreshed powder room completes this level. Upstairs, the generous primary bedroom features a large closet with a sliding barn door. Two additional bedrooms, each with good-sized closets, share an updated 4-piece family bathroom. A spacious hallway closet adds even more storage. The finished basement offers a versatile recreation/playroom for the kids. From this level, you will have direct access to the heated parking garage. Just inside the garage entry, a family-sized open-concept closet keeps coats, shoes, boots, and backpacks neatly organized. The laundry/utility room provides even more storage space. With its thoughtful modern updates, thoughtful touches, functional layout, community feel and prime location, 83 Hadley Circle is move-in ready and full of potential. (id:19720)
Exp Realty
22 Avonhurst Avenue
Ottawa, Ontario
Welcome to this beautifully maintained and tastefully updated single detached home in a desirable neighbourhood. From the moment you arrive, you'll appreciate the curb appeal with an interlock front walkway lined by lush perennial gardens and an inviting front porch perfect for enjoying your morning coffee. Step inside to a spacious tiled foyer, large closet and an adjacent updated 2-piece bath. The main level features rich hardwood floors throughout and an appealing layout. The bright living and dining areas boast large windows on two sides, flooding the space with natural light, as well as a stylish shiplap feature wall and updated light fixtures. Relish in the expanded gourmet kitchen, offering granite counters, high-end appliances (fridge & stove 2021, dishwasher 2025), cork flooring for comfort, a built-in office nook, and an abundance of cabinetry and counter space. The breakfast bar overlooks the cozy family room with a gas fireplace and expansive windows that frame the beautifully landscaped backyard. Upstairs, you'll find 3 spacious bedrooms, all with gleaming hardwood floors. The primary suite is a true retreat, featuring a cathedral ceiling, walk-in closet, and an updated ensuite bath with heated floors, granite countertop, and a custom shower. The main bathroom, updated in 2021, serves the secondary bedrooms. The finished lower level offers additional living space, ideal for a rec room, home gym, office, or playroomplus a separate laundry area and plenty of storage. Step outside to your own private oasis; the fully fenced backyard is perfect for entertaining or relaxing, with mature trees, perennial gardens, interlock patio space, and lots of room to play. With updates including furnace (2017), shingles (2014), central air (2021), and new windows (2022 to 2024), this move-in ready home offers peace of mind for years to come. All of this is located just minutes from parks, schools, shopping, and transit. A rare opportunity to own a truly special home! (id:19720)
Royal LePage Team Realty
H - 300 Tulum Crescent
Ottawa, Ontario
STUNNING, Bright & Spacious - Super Chic sought after MAIN level END unit located on the border of Kanata/Stittsville. This 4Year young 2 Bedroom Zen Urban Flat is thoughtfully designed for comfort and convenience and features w/an extensive list of upgrades (still under Tarion Warranty)! Generous Living Space welcomes you upon entry - Separate yet Open Dining Area + Bar Seating is complimented by a modern light fixture to set ambiance. The kitchen features 2-tone cabinetry w/soft close cabinets & drawers, quartz counters, SS appliances & trendy hexagon backsplash. Extra Pantry Space in the storage room w/custom shelving off the kitchen. Unit also offer In-Suite Laundry. The Primary Bedroom can accommodate a king-sized Bed & features a large customized walk-in closet & remote black out blinds. 2ndary Bedroom is an ideal Guest Bedroom + Office. Completing the space is a beautiful full bath w/updated shower tile, vanity & hardware. Luxury Vinyl Plank Flooring ThruOut. West facing balcony gets plenty of sun & space for electric BBQ. 1 parking spot included beside the unit along w/lots of visitor parking. Ideally located close to it all - transit, grocery, restaurants, CardelRec Complex (incl Soccer, Baseball, Swim Club, Track & more), and the TransCanada Trail. Super low fees (compared to condo apartments) - Pets Welcomed ! Great Opportunity not to be Missed !! (id:19720)
Royal LePage Team Realty
1003 - 373 Laurier Avenue E
Ottawa, Ontario
Welcome to an urban sanctuary that elevates city living perched on the sunlit southeast corner of the 10th floor. With sweeping views across Sandy Hill, downtown Ottawa and the Gatineau Hills, this elegant suite is a rare find. Formerly a 3-bedroom, this 1,338 sq. ft. (MPAC) residence has been thoughtfully redesigned into a spacious 2-bedroom and office space for function and comfort. The dramatic sunken living room offers a striking focal point, while the enclosed, three-season balcony adds a light-filled retreat with ever-changing skyline views.The modern kitchen integrates seamlessly with the living and dining areas ideal for hosting or daily living. Features include 2 bathrooms, in-unit laundry, a walk-in closet and rare dual entrances perfect for professionals or welcoming guests. Renovated in the last 6 years, the finishes are sleek and move-in ready: updated floors, fixtures and a well-equipped kitchen. The flexible second bedroom is perfect for as guest suite, home office or creative space, while the bonus sitting area adds a sense of spaciousness rarely found in condo living. Located in a meticulously cared-for building known for its strong community and high standards, residents enjoy a saltwater outdoor pool, landscaped gardens, modern guest suites and attentive on-site management. Just a 5-minute walk to Strathcona Park and near embassies, the Rideau River, U-Ottawa and the ByWard Market, this address combines peaceful living with prime downtown access. A standout opportunity in one of Ottawas most desirable enclaves. It would be easy to erect a wall with door to enclose the second bedroom as it's currently an open amazing open flexible space. The Building also offers saunas, an updated Party-Room, a large flex room, bike rack, carwash bay, workshop and recently updated guest suites for your out of town guests. Condo fee of $1678 will be implemented Sept 1 (id:19720)
Exp Realty
11 - 3111 Quail Drive
Ottawa, Ontario
Welcome to this bright and spacious 3-bedroom, 1.5-bathroom end unit townhome located in a quiet, family-friendly neighborhood. With a smart layout, generous room sizes, and plenty of natural light, this home is perfect for first-time buyers and investors alike. The main floor features a functional living and dining area, an eat-in kitchen, and convenient access to the backyard ideal for daily living or entertaining. Upstairs, you'll find three well-sized bedrooms and a full bathroom. The finished basement adds extra living space with a cozy rec room, storage, and laundry. This end unit offers extra privacy, 1 parking space included and is conveniently located close to parks, schools, shopping, and public transit, this home offers excellent value and plenty of potential. Don't miss your opportunity to get into the market or grow your investment portfolio! (id:19720)
Exp Realty


