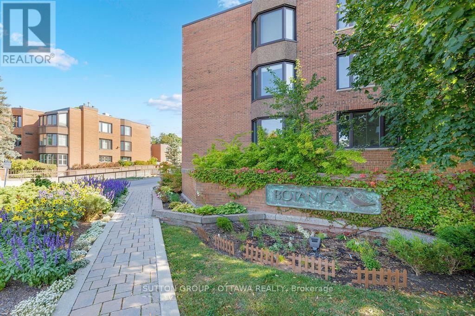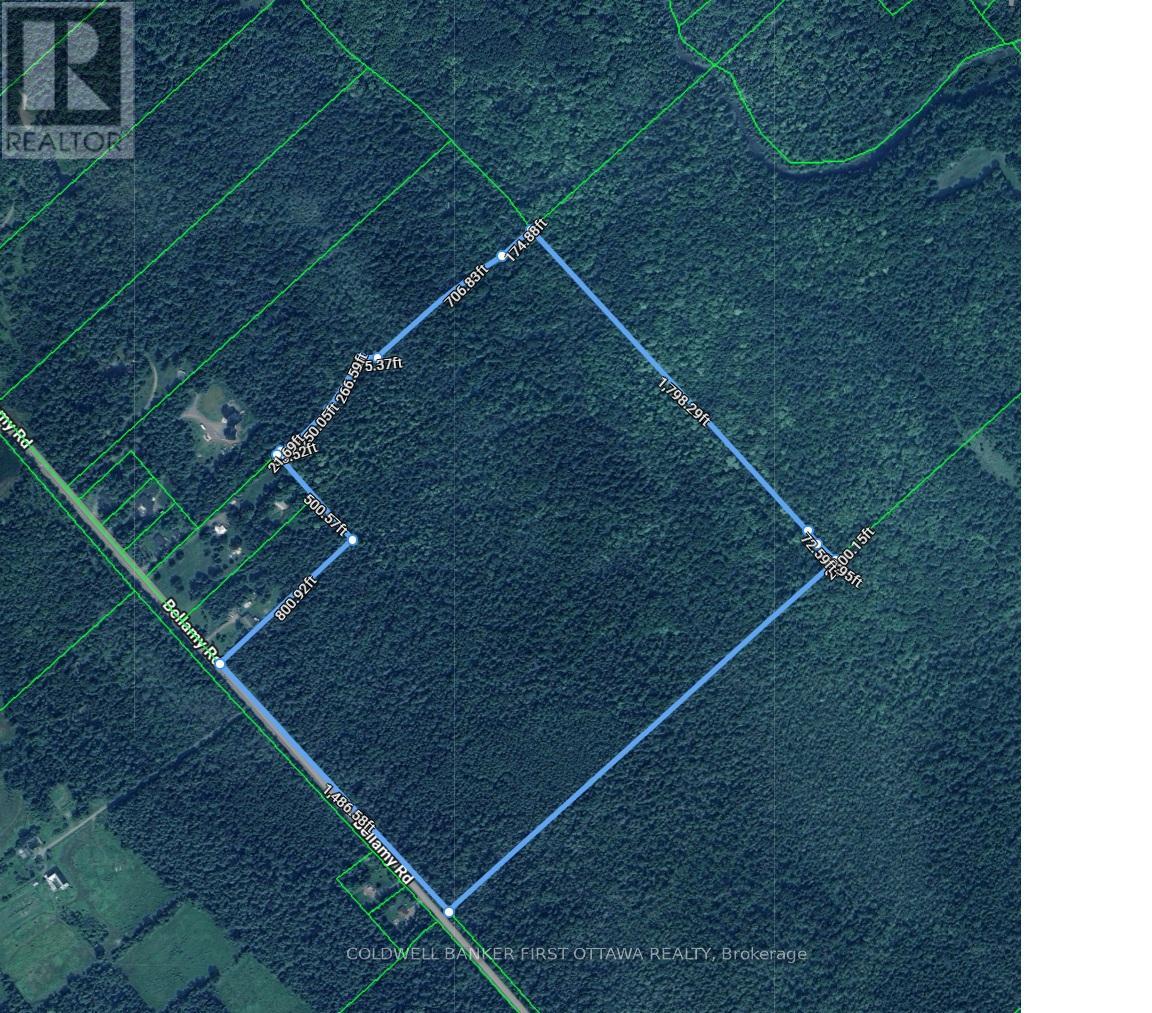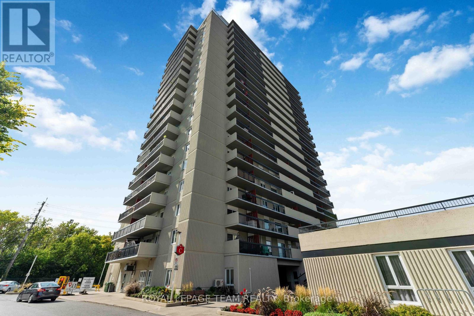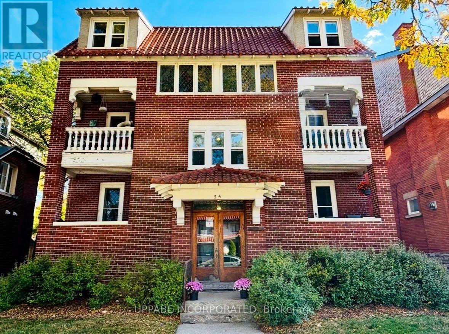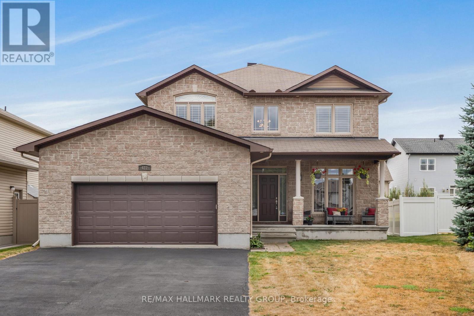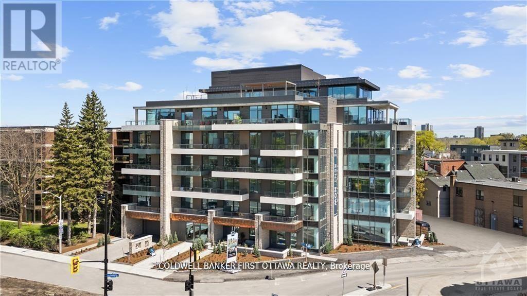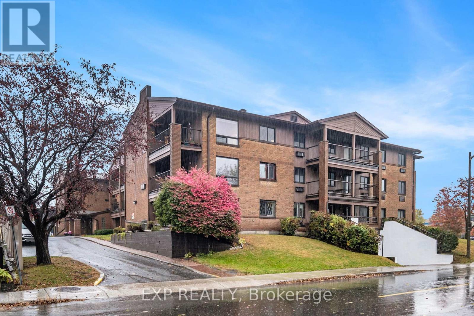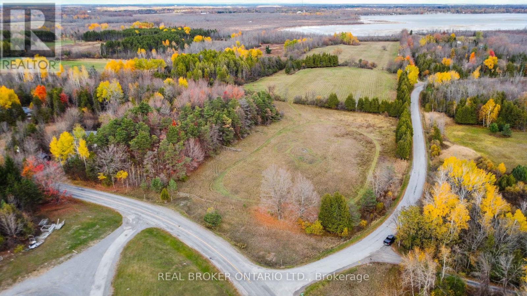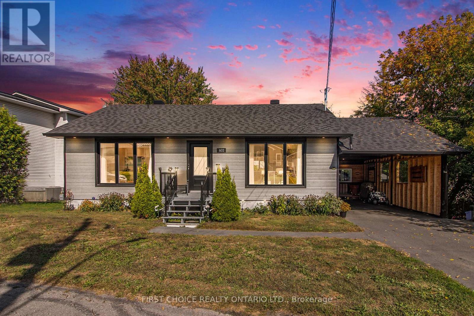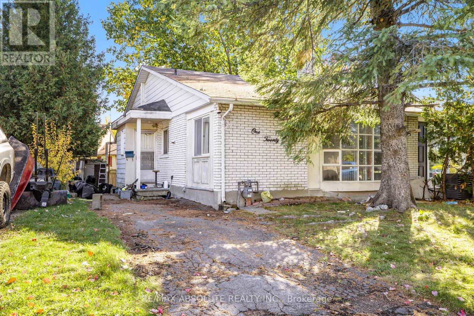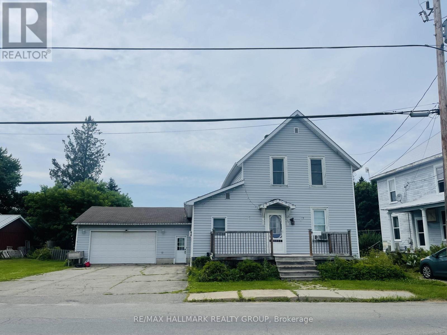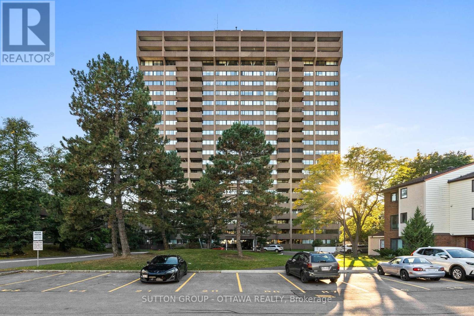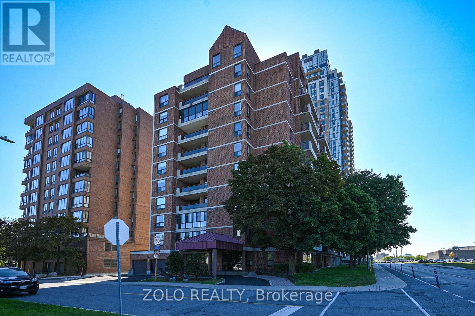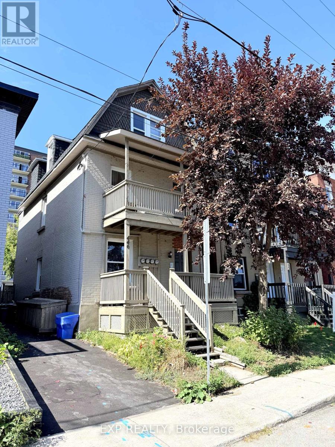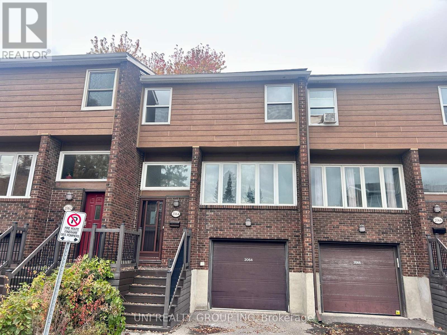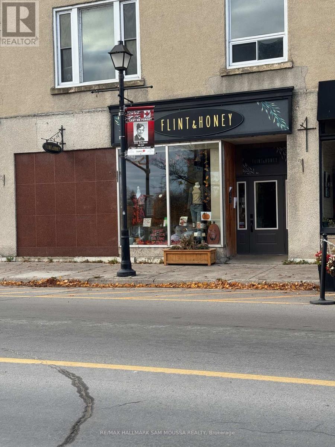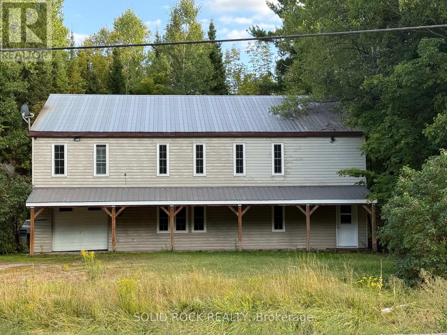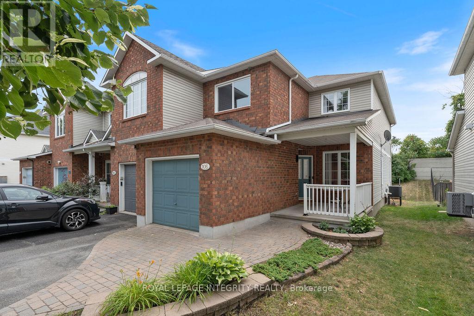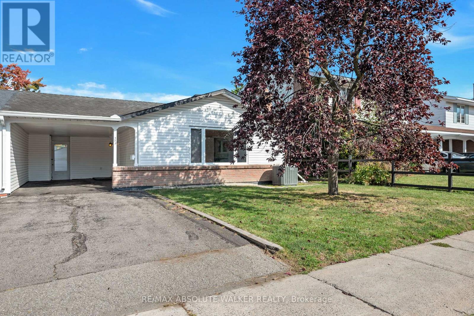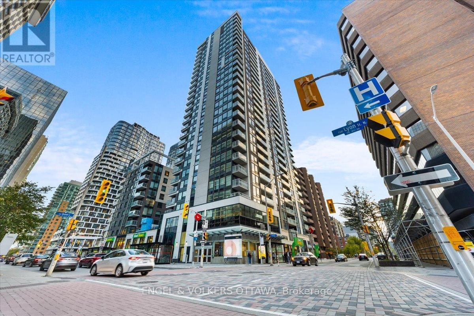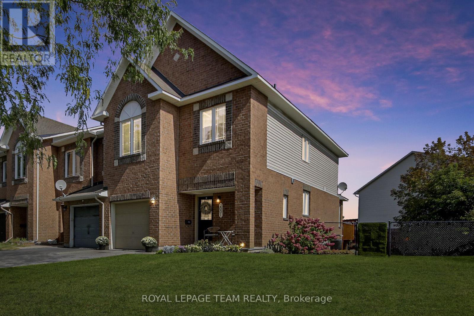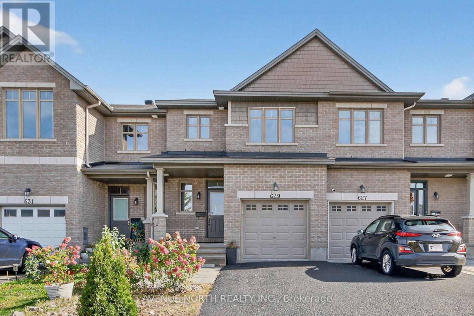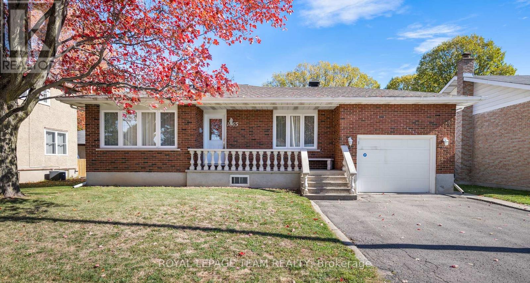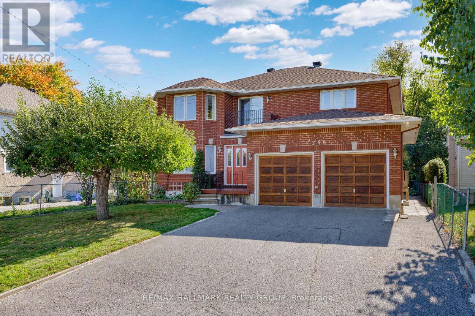Ottawa Listings
Unit 62 - 261 Botanica Private
Ottawa, Ontario
Spacious Condo with Sun-Filled Solarium and Lush Green Views. Enjoy your morning coffee surrounded by greenery in the bright solarium of this spacious 2-bedroom, 2-bathroom condo. With 1,234 sq. ft. of well-designed living space, this home offers far more room than many newer builds.The modern kitchen features custom maple cabinetry, a glass tile backsplash, and sleek granite countertops, perfect for any home chef. Dark bamboo flooring adds warmth and sophistication throughout the main living areas.The updated main bathroom includes a convenient walk-in shower, while the primary ensuite invites relaxation with its deep soaker tub. A welcoming foyer, generously sized primary bedroom, and a comfortable second bedroom - each with ample closet space - make this unit ideal for downsizers, professionals, or small families alike. With a sunny southern exposure, natural light fills the space for much of the day. The ground-floor location offers easy access while maintaining a sense of privacy and tranquility. Youll love being just steps from the Civic Hospital, across from the Experimental Farm, and moments from all the amenities along Carling Avenue. (id:19720)
Sutton Group - Ottawa Realty
230 Bellamy Road N
Mcnab/braeside, Ontario
It is a Country estate of 90.81 acres. Great investment opportunity, build your dream home, cottage, explore to the nature and outdoor activities on your own land. Very private and only 35 minutes to Kanata. White Lake nearby. Hydro service is at the road front. (id:19720)
Coldwell Banker First Ottawa Realty
606 - 158c Mcarthur Avenue
Ottawa, Ontario
Welcome to 606-158C McArthur Avenue a beautifully updated 2-bedroom condo offering over 800 sq. ft. of comfortable, modern living in the heart of Vanier. This bright and airy unit features an open-concept living and dining area, large windows, and a private balcony with views of the city skyline. A portable AC unit is included for your convenience. The kitchen boasts contemporary white cabinetry, stylish butcher block countertops, well-maintained appliances, including a dishwasher and a convenient breakfast bar perfect for casual dining or entertaining. Both bedrooms are generously sized with ample closet space, and the unit also includes a large walk-in pantry/storage area for all your essentials. Chateau Vanier offers an array of amenities, including an indoor pool, fitness centre, sauna, workshop, and secure underground parking. Located just minutes from downtown Ottawa, you'll enjoy quick access to the Rideau River pathways, shops, restaurants, and excellent transit options. Whether you're a first-time buyer, savvy investor, or looking to downsize without compromise, this centrally located condo offers incredible value and lifestyle convenience. 24h irrevocable on all offers as per form 244 (id:19720)
Royal LePage Team Realty
2 - 84 Glebe Avenue
Ottawa, Ontario
Ottawa, in the desirable area of Glebe. Available Dec 1st! This UPPER Apartment for rent features 2 bedrooms, 4 pce bathroom and a den. The living room with an arched opening to the dining room features a faux fireplace and a balcony. Dining room opens to the efficiently designed kitchen with ceramic flooring, appliances (fridge and stove), ceramic backsplash and ample cupboards and counter space. Hardwood throughout. Shared FREE laundry in the basement. The unit comes with a storage locker. Tenant pays hydro. Lawn care and snow removal are included in the rent. Close to Lansdowne, TD Place, Downtown, Carleton University, Shops, Parks, Rideau Centre and more. (id:19720)
Uppabe Incorporated
422 Mercury Street
Clarence-Rockland, Ontario
Welcome to 422 Mercury Street. Immaculate 3 bedroom, 3 bathroom 2,570 sqft 2 story upgraded family home is located on good size lot in the prestigious Morris Village in Rockland. The main floor features an open concept kitchen/living room with natural gas fireplace, large formal dining room, upgraded gourmet kitchen with quartz countertops; laundry area and office space on main floor. The second level features a large master bedroom with a spacious 5pce ensuite and huge custom walk-in closet; two additional bedrooms and a modern 3 piece bathroom. Unfinished basement awaits your personal touch. Walking distance to parks & schools. BOOK YOUR PRIVATE SHOWING TODAY!!! (id:19720)
RE/MAX Hallmark Realty Group
601 - 115 Echo Drive
Ottawa, Ontario
RARE PENTHOUSE ATOP 115 ECHO DRIVE! A location unlike any other in Canada's Capital City. Situated directly along the famed Rideau Canal, ECHO offers discerning residents a stylish, sophisticated lifestyle without compromise. This 6TH floor residence offers 2 bedrooms plus a den across 1225SF of refined living space plus a versatile 448SF outdoor terrace! All residences are dressed to the highest standards and feature expansive windows, Irpinia cabinetry and window coverings. Residents benefit from underground parking with EV charging, keyless entry and unlimited WIFI while building amenities include a gym, social lounge and a one of kind rooftop patio with unparalleled Canal and City views. Pet friendly, smoke free building. Parking and storage available at an extra cost. It's time to LOVE where you LIVE. Photos are of model suite. (id:19720)
Coldwell Banker First Ottawa Realty
309 - 316 Savard Avenue
Ottawa, Ontario
Discover this charming and well-maintained third-floor condo, featuring spacious two bedrooms, two-bath suite and situated on the quiet, cooler side of the building, ensuring a peaceful living environment. The primary bedroom includes a convenient two-piece ensuite, while the second bedroom is ideal for guests, a home office, or additional storage.This unit is rarely available in a well-managed, attractive complex with landscaped grounds. Enjoy relaxing or entertaining on a generously sized balcony nestled among mature trees, providing a serene outdoor space.Prime location just minutes from Parliament Hill and government workplaces, with excellent access to all amenities, shopping, and dining options. The property is highly accessible by bus, with quick routes to downtown Ottawa, the shopping centre, and recreational amenities along the Rideau River for walking and biking enthusiasts. Underground parking with easy access to the Vanier Parkway, and a nearby storage locker, add further convenience. Don't miss this opportunity to enjoy a prime address in the capital city-perfect for professionals, investors, or anyone seeking a peaceful yet connected lifestyle. Schedule your visit today! (id:19720)
Exp Realty
452 Mccann Road
Mississippi Mills, Ontario
Beautiful 5-acre building lot just 10 minutes from Carleton Place and 20 minutes to Perth. Partially cleared with mature trees along the road and neighbouring sides, this property offers the perfect mix of open space and privacy. Nestled on a quiet, paved country road with hydro nearby, it's ideal for your dream home, hobby farm, or peaceful country retreat. Enjoy the best of rural living while staying close to town amenities. Don't miss this opportunity - call or text for more information today! (id:19720)
Real Broker Ontario Ltd.
802 Chapman Street
Clarence-Rockland, Ontario
This FULLY renovated 2022, 2+2 bedroom home blends modern style with cozy comfort. The exterior boasts new CanExel siding, black-trim windows, and roof shingles (2022) for a fresh, contemporary look. Step inside to a brand-new kitchen, maintenance-free flooring, and a spa-like bathroom featuring a tiled shower. The fully finished basement offers even more living space, with a generous family room, a second full bathroom with a spacious shower, and two additional bedrooms. Perfect for first-time buyers or anyone seeking a move-in ready home, this property also features an extra-deep backyard with a workshop ideal for hobbies, projects, or extra storage. A three sided carport with a side entrance adds to convenience and potential future possibilities of granny in-law suite. Close to shops, parks, schools and a quick and easy access to the highway. Flex closing, pride of ownership, easy to show. Home was professionally renovated, from roof, windows, flooring, bathrooms, kitchen with Quartz countertops, new appliances, foundation membrane nothing to do except move !! (id:19720)
First Choice Realty Ontario Ltd.
120 Woodfield Drive
Ottawa, Ontario
Attention investors, first-time buyers, and renovators! This 3-bedroom, 1-bath semi-detached home offers an excellent opportunity to get into a great neighbourhood at an unbeatable price. Featuring a practical layout with a cozy living area, eat-in kitchen, and a 3-piece bathroom, this property is ready for your creative touch.The spacious backyard provides plenty of room for outdoor entertaining or future expansion. Whether you're looking to renovate for personal use or add to your investment portfolio, this home offers solid bones and endless potential.Conveniently located close to schools, parks, shopping, and public transit. Some photos are virtually staged , Book a showing today! (id:19720)
RE/MAX Absolute Realty Inc.
1088 County Road 16
Merrickville-Wolford, Ontario
It's rare opportunity to find a long term waterfront rental! Located in peaceful Jasper, just minutes from historic Merrickville, this home offers year-round waterfront activity. On a small branch of the Rideau River you can enjoy kayaking, fishing, ice skating and a picturesque view of the water while lounging on the huge deck, in the hot tub or by the fire in the family room. Five bedrooms (or four plus a den), two full bathrooms and an open concept living area facing the water provides plenty of space for family and guests. The spacious deck off the family room overlooks the property and water. The oversized double garage has plenty of space for a workshop or seasonal toys. The home can be rented furnished or unfurnished according to your needs. (id:19720)
RE/MAX Hallmark Realty Group
3360 Southgate Road
Ottawa, Ontario
Welcome to true penthouse living an expansive 1750 sq.ft. skyline residence offering the space and comfort of a medium-sized home, without the hidden costs, upkeep, or stress of traditional ownership. A rare, oversized suite of this caliber in this condition is virtually impossible to find. Attainable luxury when you consider the scale, and inclusions in this sought after building. Everything is relative and this penthouse lifestyle delivers unmatched value. Enjoy $30,000 in upgraded sound-deadening windows and patio doors, wall to wall glass across a stunning open-concept living area, and three private balconies totalling 250 sq.ft. of outdoor space. The modern finishes, stylish appliances, and natural light create a refined yet relaxed atmosphere perfect for entertaining or quiet evenings above the city. This is a quiet, well-managed, high-security building with long-term owners and strong financials. Fees include heat, A/C, hydro, water, sewage, 24/7 on-site superintendents, garbage, storage, and two preferred parking spaces providing true cost certainty and ease of budgeting. Amenities feature a heated pool, sauna, guest suites, workshop, party/meeting room, and guest parking. Ideally located within walking distance to shops, dining, and transit (O-train rail and bus to downtown, the airport, and beyond).Penthouse living means peace of mind and freedom no snowblowers, roof repairs, or surprise maintenance just time and energy to invest in what matters most. Luxury, lifestyle, and lasting value all in one extraordinary penthouse. Pets under 25LBS allowed. (id:19720)
Sutton Group - Ottawa Realty
501 - 50 Emmerson Avenue
Ottawa, Ontario
Welcome to 501-50 Emmerson Avenue, the condo you have been waiting for! This spacious condo offers breathtaking views, character, charm, and functionality all in one. Yes, it has it all - prime location, spaciousness, and affordability. And this roomy Uniform development condo is not your typical box condo, it is a home! Enjoy what this space offers; 2 generously sized bedrooms and 2 full bathrooms, including a primary suite designed for comfort and privacy. The bright living room, separate dining area, and modern eat-in kitchen provide the perfect balance of space for entertaining and everyday living. The kitchen shines with granite countertops, new stainless steel appliances, and plenty of cupboard space. Expansive windows flood the home with natural light. Step onto your large, covered private balcony to take in spectacular northwest views of the Ottawa River and Gatineau Hills, or enjoy the eastern view of Parliament. Additional features include in-unit laundry/storage, covered parking, and a decent-sized storage locker. The A/C unit is conveniently located in a separate area from the main balcony, an advantage not all units in this building share. The condo fees cover water/sewer, and access to building amenities including bicycle storage, party/meeting room, exercise room, sauna, and a second-floor terrace with communal BBQ.The location is second to none. Nestled in vibrant Mechanicsville, the area is a walker's dream and a cyclist's paradise. Commuting is a breeze with nearby bus routes and easy access to Ottawa's LRT. For leisure, you'll love being steps away from the Ottawa River and the Kichi Zibi Mikan pathway, Parkdale market, and the shops, cafés, and restaurants of both Westboro and Hintonburg. If you've been searching for a condo that combines space, style, and convenience, don't miss your chance to call this unique property your home.Taxes & measurements are approximate. (id:19720)
Zolo Realty
446 Cambridge Street S
Ottawa, Ontario
Prime Glebe/Little Italy 5CAP: Triplex 446 Cambridge Street South, Ottawa. Discover exceptional income potential in one of Ottawas most walkable and vibrant neighbourhoods. Perfectly situated between the Glebe and Little Italy, this property is steps from 24/7 conveniences such as McDonalds, Tim Hortons, grocery and convenience stores, and direct bus service to Carleton University and University of Ottawa. The O-Train, boutique shops, diverse restaurants, and the natural beauty of Dows Lake and Commissioners Park are all within a short stroll. This quiet, well-maintained triplex features: Two one-bedroom apartments and one two-bedroom apartment, each with in-unit laundry and fully occupied. Recent upgrades that enhance value and reduce maintenance:Tankless on-demand hot water system (2025),New roof (2023), Fresh asphalt paving (2025), Updated kitchens, bathrooms, and flooring (2023), The thoughtfully designed layout appeals to young professionals, students, and urban dwellers, ensuring strong rental demand year after year. Nearby highlights include Dows Lake Pavilion, Lansdowne Park, and Preston Streets dining district, plus quick access to Carleton University, University of Ottawa, and Algonquin College.Whether you're looking to expand your investment portfolio or live in one unit while earning income from the others, this Triplex delivers long-term stability, modern efficiencies, and a location that remains one of Ottawas most desirable. Some photos are digitally Staged. (id:19720)
Exp Realty
2064 Eric Crescent
Ottawa, Ontario
Gorgeous, thoughtfully updated 3- Bedroom multi-level Townhouse Located On A Quiet Street. Minutes From Downtown Ottawa. The main floor boosts bright, open-concept and over-sized Dinning room and a living/family room. Dinning sliding door conveniently leads to a well maintained patio. Upper level has a large master bedroom with a newly renovated cheater ensuite. Two other sun-filled spacious bedrooms completes the upper level. The lower level features a fourth bedroom with WALK OUT TO maintenance free & private fence yard. Lower level laundry room next to the bedroom could be converted to a 3rd bathroom. PLENTY OF STORAGE SPACE. INSIDE ACCESS TO GARAGE. GOLF NEARBY, HWY ACCESS, PLAYGROUND, SCHOOLS NEARBY, SHOPPING NEARBY, MINUTES TO DOWNTOWN. (id:19720)
Uni Realty Group Inc
42 Gore Street E
Perth, Ontario
Beautiful renovated retail store on Gore St in downtown historic Perth. Unit was renovated a few years ago and is ready to go as of 1 January 2026 Rent includes all expenses except electricity and tenant insurance. Showings are by appointment with listing agent, if you go into the store please do not talk to staff. (id:19720)
RE/MAX Hallmark Sam Moussa Realty
2855a Highway 132 Road
Admaston/bromley, Ontario
Welcome to a one-of-a-kind property designed to suit the needs of extended or multi-generational families or an in-law suite. This spacious and thoughtfully designed home offers both flexibility and charm. The multi-level floorplan provides a seamless blend of comfort and functionality. On the main level you will find an open-concept living area complete with a convenient kitchenette, a full bathroom and a bright bedroom perfect for in-laws, guests or independent family members seeking their own space. Upstairs, the inviting open-concept layout continues with upgraded laminate flooring, a full kitchen overlooking the dining area and living room and easy access to upper-level laundry. Three generous bedrooms await, including a spacious primary bedroom with a private 2-piece en-suite and ample closet space throughout. Step into the impressive heated garage boasting with separate hydro source, 17 foot ceilings and a 12 overhead door ideal for hobbyists, workshop space or additional entertainment area. The built-in bar and gathering space make it perfect for hosting family and friends year-round. Outside you can make the wooded area your own with the summer campfires or outdoor activities. Enjoy the comfort of being just 4 km from Dragonfly Golf Links, 1 km from Admaston Public School and amenities. Tucked away in a peaceful, private setting just minutes from the heart of Renfrew. You will love the balance of privacy and convenience this home provides. Don't miss the chance to make this truly unique property. (id:19720)
Solid Rock Realty
105 Bishops Mills Way
Ottawa, Ontario
Welcome to this spacious 3-bed, 4-bath end-unit townhouse, ideally located in Kanata's family-friendly 'Village Green' neighborhood and just steps from Ed Hollyer Park. A long driveway leads to a welcoming covered front porch. Inside, the main level offers an open-concept layout featuring a bright living room, dining area, and a cozy family room complete with a natural gas fireplace. The well-appointed galley kitchen provides ample cabinetry and counter space, with convenient access from the main foyer or its own eating area. Step out from the kitchen eating area through patio doors to a large, expansive composite deck (21'x16') w/natural gas hookup for your barbeque, ideal for outdoor entertaining. Upstairs, you'll find three generously sized bedrooms, including a 4-piece ensuite bathroom boasting a separate shower and a large soaker tub. The main 4-piece bathroom is conveniently located near the 2nd and 3rd bedrooms. Good closet space completes the second level. The fully finished lower level adds even more living space, with a large recreation room, a dedicated office, a 3-piece bathroom, a large laundry room, + storage areas! The single attached garage does provide inside access. Recent updates include: composite deck-2023; natural gas line on deck in backyard-2023; natural gas furnace-2017; central air 2015; shingles 2013;+++! (id:19720)
Royal LePage Integrity Realty
773 Eastvale Drive
Ottawa, Ontario
Nestled in the highly desirable neighbourhood of Beacon Hill North, this well-cared-for 3-bedroom, 2-bathroom semi-detached bungalow combines charm, space, and an unbeatable location. Ideally situated just a short walk to excellent English and French schools, and moments from the Ottawa River, LRT, Sensplex, and convenient shopping, this is the perfect spot for families looking to grow in a vibrant community. Inside, discover a bright, airy kitchen with a skylight that brings in natural light and highlights the generous workspace. The kitchen, featuring convenient side access to the backyard, flows into the open-concept living and dining area, where oversized windows fill the space with natural light. The primary bedroom is spacious and comfortable, featuring a bay window and plenty of closet storage. Two additional bedrooms offer ideal setups for children, guests, or a home office.A finished basement adds valuable living space with a cozy gas fireplace, a 3-piece bathroom, dedicated laundry area, and ample storage. Step outside to enjoy your own private backyard retreat, offering peace and privacy in a walkable, family-friendly community. With parks, schools, and transit nearby, this home checks all the boxes. A home in a location you will truly love. Some photos are virtually staged. (id:19720)
RE/MAX Absolute Walker Realty
1704 - 340 Queen Street
Ottawa, Ontario
OFFERING 1 YEAR OF FREE CONDO FEES! METICULOUSLY maintained, owner occupied, 1 bedroom, 1 bathroom condo with approx. 665 sqft of functional living space that INCLUDES ALL FURNITURE! All you have to do is unpack and enjoy! With views of the Ottawa River from your living room couch and gorgeous sunsets in the summer you'll be excited to come home everyday. Over $20,000 in luxury upgrades including custom built-in closet storage, black hardware, pot lights, modern light fixtures, quartz countertops in the kitchen and bathroom, LED fog proof bathroom mirror, upgraded tile, and more. All furniture included with some luxury pieces from Dala Decor. In-unit laundry. A private covered balcony with views of the Ottawa River! Luxury amenities throughout the building including a fully equipped Gym with a squat rack, Indoor heated pool, Meeting room, Lounge, Theatre Room, Outdoor Terrace with BBQs and 27/4 Concierge + Security. Incredible location and investment opportunity with millions being invested across the central core of Ottawa.This is Ottawa's ONLY residence located above the LRT line. Not only would you live just above Lyon Station and a brand new Food Basics, but you are also just minutes to Parliament Hill, Tech Dog Park, Sparks Street, the upcoming Lebreton Flats Ottawa Senators Arena, Elgin Street, Rideau Centre, the future History Venue (coming in 2026), festivals, nightlife and so much more. 1 Underground Parking & 1 Storage Locker Included! OPEN HOUSE SATURDAY OCTOBER 25TH FROM 11AM - 1PM! (id:19720)
Engel & Volkers Ottawa
2001 Dunollie Crescent
Ottawa, Ontario
Welcome to 2001 Dunollie Crescent, a beautiful end-unit townhome in the heart of sought-after Morgan's Grant. Perfectly situated on an expansive pie-shaped lot, this property offers privacy and outdoor living space rarely found in the area. From the moment you arrive, you'll appreciate the welcoming curb appeal and landscaped gardens that frame this home. NEW ROOF - 40 YEAR TRANSFERABLE WARRANTY INSTALLED - OCTOBER 6TH, 2025. The main level features rich hardwood flooring and a tiled entry with a custom-built sitting bench for everyday convenience. A stylish formal dining room and an inviting living room filled with natural light create ideal spaces for entertaining and daily living. The eat-in kitchen, designed with a vaulted ceiling, enhances brightness and airiness, while tasteful updates make it a perfect spot for meals and gatherings. Shiplap feature walls add custom touches and character, while the décor flows seamlessly throughout, offering a true move-in-ready experience. Upstairs, discover a thoughtful layout with 3 bedrooms plus a versatile loft perfect as a home office, potential bedroom, children's playroom, or cozy reading nook. The home boasts 2.5 bathrooms, including a refreshed ensuite that blends modern comfort with function. The fully finished basement expands your living options with new luxury vinyl flooring (2025), a cozy gas fireplace, and plenty of flexible space for recreation, work, or relaxation. Step outside to a private backyard oasis: a fenced yard with lush gardens, a spacious deck and patio retreat, plus recessed deck lighting for evening ambiance. With a brand-new roof, transferable warranty, and recent price improvement, this home is move-in ready, offering peace of mind for todays buyer. And with a location close to schools, parks, trails, shopping, and transit, 2001 Dunollie Crescent delivers charm, style, and convenience in one of Kanata's most desirable communities. (id:19720)
Royal LePage Team Realty
629 Sunburst Street
Ottawa, Ontario
Beautifully updated 3 bed, 2.5 bath townhome in family-friendly Findlay Creek! No rear neighbors, backing onto Littlerock Park, this home features a bright open-concept layout, spacious kitchen with pantry, granite countertops, stainless steel appliances, ample storage and cabinetry boasting an array of modern upgrades including fresh paint, LED pot lights, black faucets, and new fixtures (2025). Flooring includes gleaming hardwood & ceramic tile on the main floor, newly installed quality LVP ( Luxury Vinyl plank) on upper/lower levels(2025). Relax by the gas fireplace in your cozy finished basement with ample storage and opportunity to add a 4th washroom and additional living space. Newly paved driveway + 1-car garage with built-in shelving. This is the perfect townhome located on a quiet street close to parks, schools & amenities perfect for families, first-time buyers, or investors ! OPEN HOUSE OCTOBER 25TH FROM 1:00 PM - 3:00 PM (id:19720)
Avenue North Realty Inc.
1665 Fisher Avenue
Ottawa, Ontario
Welcome to the charming neighborhood of Carleton Heights, ideally located close to schools, parks, restaurants, and shopping. This beautifully maintained home, lovingly cared for by the original owners, offers three spacious bedrooms and three bathrooms, including a convenient 2-piece ensuite. The large eat-in kitchen boasts ample counter and cupboard space, complemented by durable ceramic flooring and abundant natural sunlight. The formal living and dining rooms are generously sized, perfect for hosting family gatherings or entertaining guests, and feature elegant hardwood flooring throughout. The fully finished lower level provides a versatile recreation room, a stylish bar area, a second kitchen, a four-piece bathroom, and an additional room ideal for family space. This area also has the potential of being an in-law suite or income generating rental unit. Step outside to a lovely patio overlooking an expansive fully fenced backyard, measuring approximately 61' x 118', offering plenty of room for outdoor activities and relaxation. This home truly combines comfort, functionality, and location - a perfect place to create lasting memories. (id:19720)
Royal LePage Team Realty
1396 Larose Avenue
Ottawa, Ontario
Rare opportunity to own this spacious, all brick custom built 4-bedroom home located in desirable Carlington, built in 1990 and offering nearly 3,000 sq ft of above-grade living space. Perfectly situated steps from Carlington Park and the scenic Experimental Farm trails, with quick access to transit, the 417, Civic Hospital, Hintonburg, Dows Lake, Little Italy, Westboro, and Wellington West - a truly central location connecting you to all of Ottawa's most vibrant areas. Step inside to a welcoming foyer with French doors and a grand circular staircase. The open-concept living and dining rooms feature hardwood floors and large windows that fill the home with natural light. The kitchen offers solid oak cabinetry, ample counter space, and a spacious eating area with direct access to the backyard. The inviting family room is perfect for relaxing, complete with a cozy wood-burning fireplace. A main floor powder room and laundry room add everyday convenience. Upstairs, the home continues to impress with hardwood floors throughout, four great-sized bedrooms, and a versatile loft/sitting area that opens to a private terrace - a perfect spot for morning coffee or quiet reading. The expansive primary bedroom includes a 5-piece ensuite with a soaker tub and separate shower. Enjoy the beautiful south-facing backyard with mature apple and pear trees, plus a deck - ideal for entertaining or simply relaxing outdoors. Bonus separate entry from side-door or garage to the basement, allows great opportunity for potential in-law suite. A rare find offering generous living space, comfort, and a prime central location! 48 hours irrevocable for all offers. (id:19720)
RE/MAX Hallmark Realty Group


