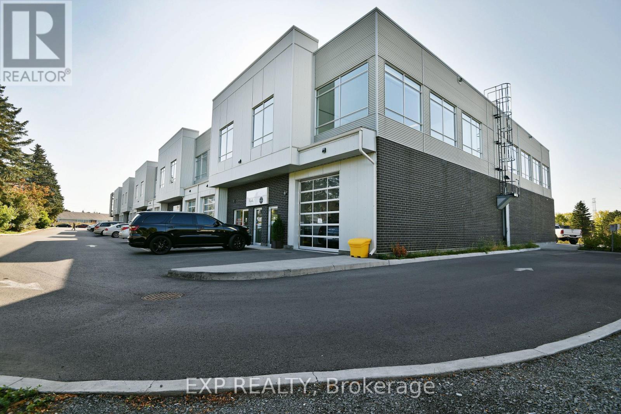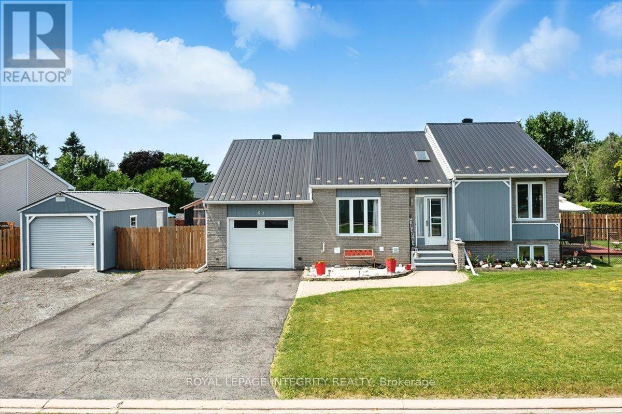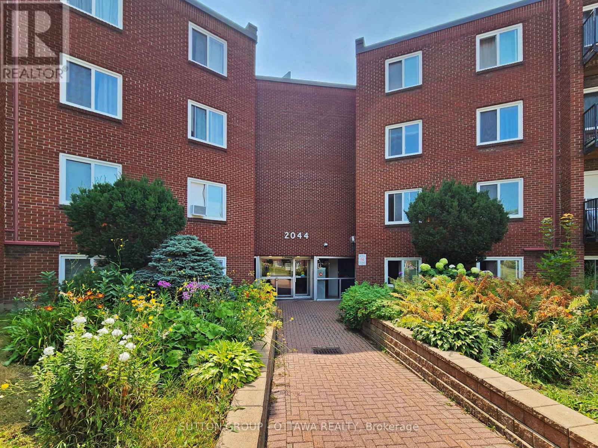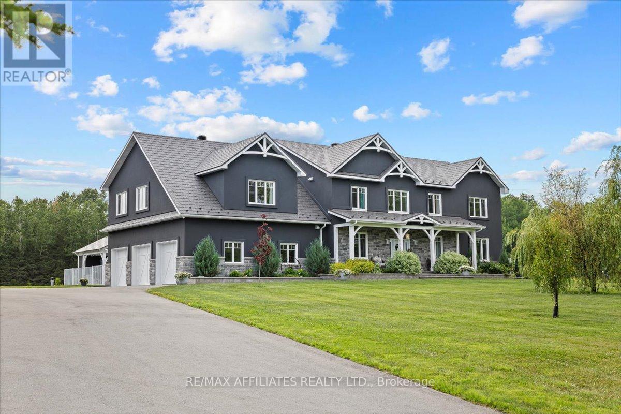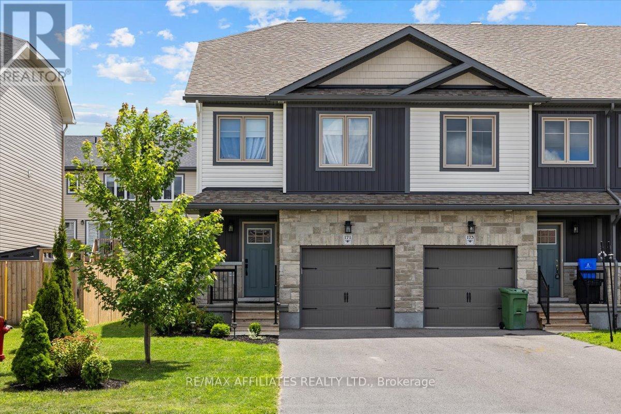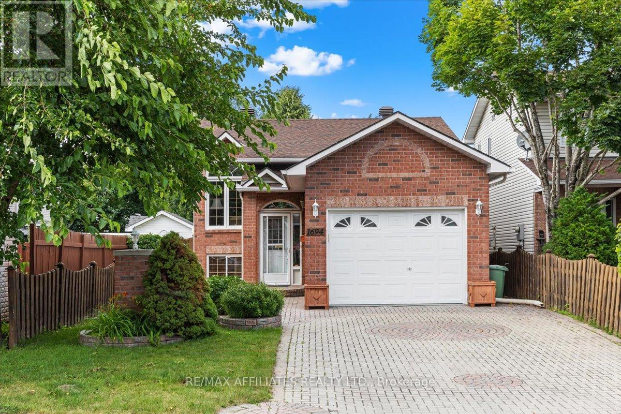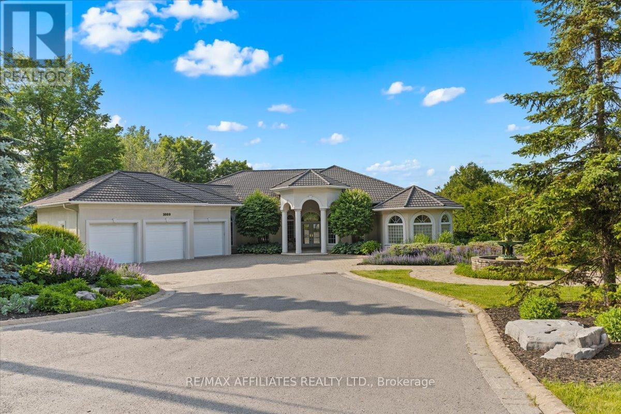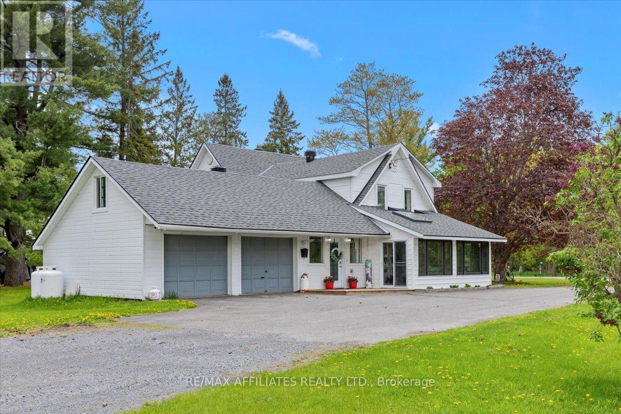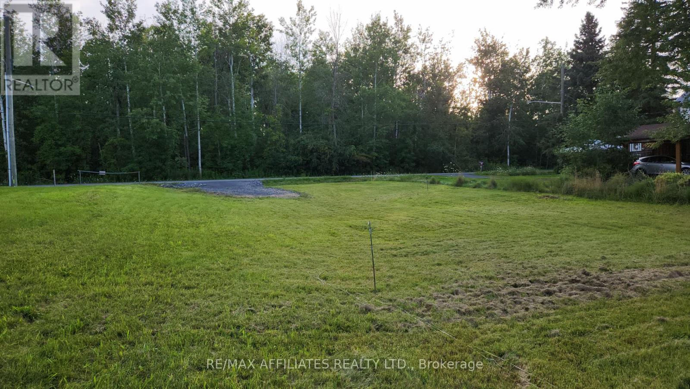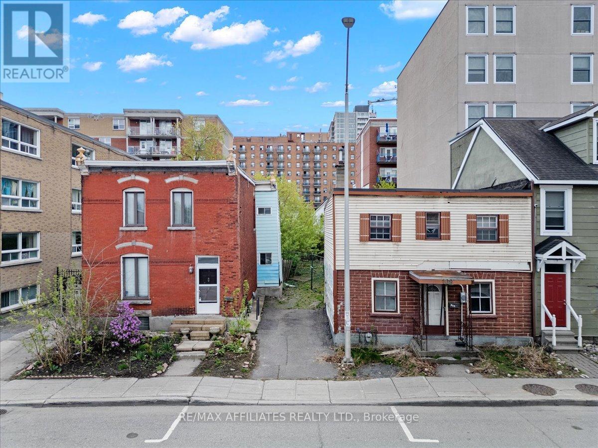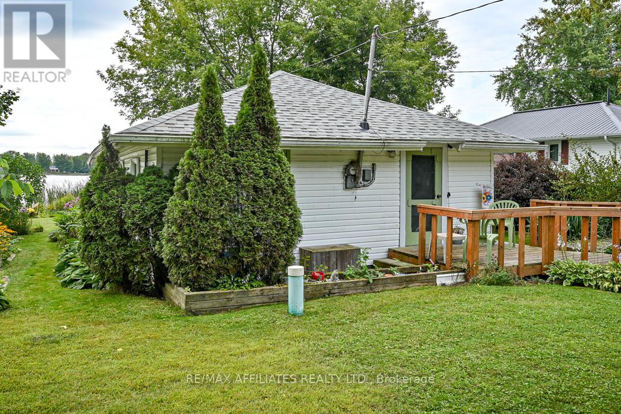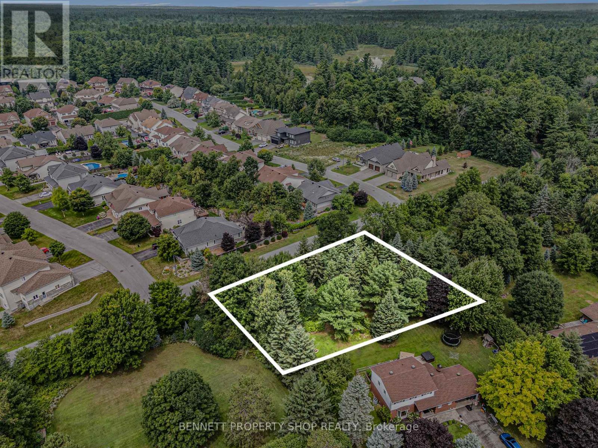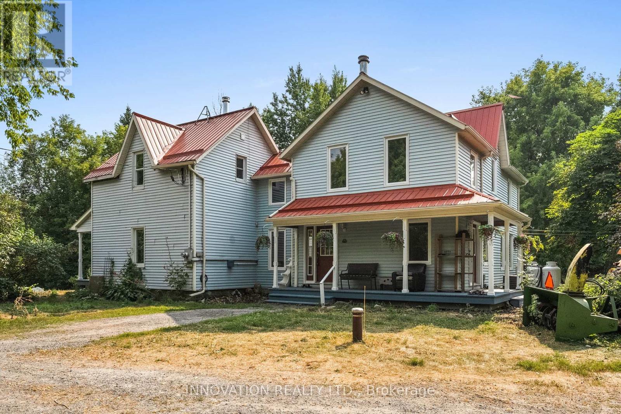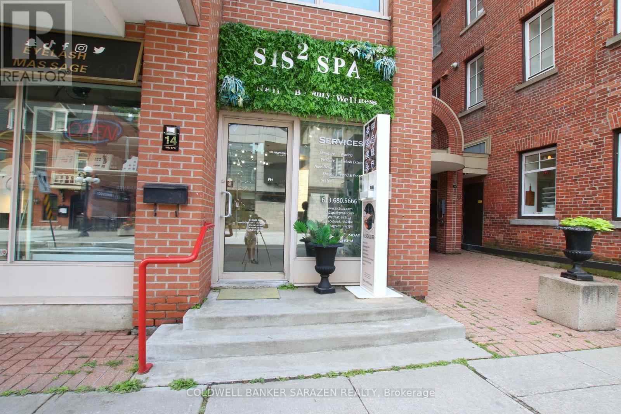Ottawa Listings
B - 222 Blackburn Avenue
Ottawa, Ontario
3 bedroom apartment with 2 full bathrooms. Unit can be unfurnished or furnished (bedframe, mattress, mattress covers, chairs, small sofa, TV in each room + living room). All inclusive rent including utilities (Internet (Rogers High Speed)/Heat/AC/Electricity/Water/Sewer). Located in Sandy Hill, minutes to the University of Ottawa, ByWard Market and all that downtown living has to offer. Parking available $. TV's with ChromeCast in every bedroom and in the living room. Kitchenette with granite counter tops. 2 full bathrooms with showers. Included: Air Conditioning for summer months! Well maintained and managed by the owner directly. Quiet unit in the back of a single-family home. Not part of a large multi-family building. Don't miss out! Available for August/September occupancy. Lease Term 1 year lease (id:19720)
Exit Realty Matrix
18 Gannet Street W
Ottawa, Ontario
Welcome to beautifully updated 4-Bedroom, 3 bathroom home in Sought-After Carson Grove. This lovely residence features gleaming hardwood floors, a bright and inviting living room with a charming fireplace, and a renovated kitchen with elegant granite countertops. The home also boasts a formal dining room, modern light fixtures, and a spacious recreation room in the finished basement, which includes an additional bedroom perfect for guests or a home office. Step outside to a serene backyard filled with beautiful flowers, where you can enjoy your morning coffee on the deck and unwind in a peaceful setting. New roof -2020, furnace 2022, A/C 2023, New flooring in the bathrooms 2025. The convenience of easy access to transit, parks, shopping, walking distance to primary and high schools is making this the ideal home for families and professionals alike. Don't miss this incredible opportunity. Schedule your showing today at 18 Gannet street! ** This is a linked property.** (id:19720)
Tru Realty
201+202 - 65 Denzil Doyle Court
Ottawa, Ontario
Flexible lease terms available! This is the only double unit available for lease in this condo project, in the heart of Kanata South. These condos are well suited for a wide range of businesses and office uses, combining to create a vibrant entrepreneurial community. Situated in one of the region's fastest growing neighbourhoods, the Denzil Doyle condos offer a true Work, Live, Play opportunity. Flexible zoning of business park industrial (IP4) allows for a wide range of uses. Superior location, minutes from Highway 417 and surrounded by residential homes in Glen Cairn and Bridlewood. At ~2700 SF, with ample on-site parking, this ideally sized unit won't last long. If you require more space than what is available in this listing, please reach out to discuss requirements. ** Pictures with listing may not be unit specific, but show the flexibility in finishes. Condo fees include all utilities, maintenance and taxes. (id:19720)
Exp Realty
51 Marcel Street
Russell, Ontario
Welcome to this move-in ready carpet-free detached home on an oversized corner lot in the heart of the welcoming town of Embrun. You'll be impressed by the curb appeal as you arrive on the large driveway that fits 6+ vehicles with an attached garage and a detached garage, offering a first glimpse of this tastefully updated property. The bright foyer features a generous closet and opens into the airy, open-concept layout with a sun-filled living room and striking vaulted ceilings. Just a few steps up, you'll find a dedicated dining area adjacent to the stylish kitchen, complete with ample cabinetry, dual-tone finishes, stainless steel appliances, and a breakfast bar for casual seating. Step out from the dining room to the deck, where a private hot tub area and fenced side yard await. The main floor also hosts a well-sized primary bedroom, a spacious second bedroom, and a beautifully renovated 4-piece bathroom featuring a soaker tub and separate glass shower. The fully finished basement adds a spacious recreation room, third bedroom, and another full bathroom with laundry. Outside, enjoy the landscaped yard, the detached garage and northwest-facing deck, great for relaxing or summer barbecues. Conveniently located near schools, parks, recreation, and public transit, this home sits in a family-friendly community that blends rural charm with modern amenities and easy access to Ottawa. Come see it for yourself - you wont be disappointed. (id:19720)
Royal LePage Integrity Realty
202a - 2044 Arrowsmith Drive
Ottawa, Ontario
A rare find in this price range, this two-bedroom, one-bath condo combines everyday comfort with a location that makes life easy. Situated on the quiet, green side of a well-kept, pet-friendly building, this second-floor unit features updated flooring, a refreshed four-piece bathroom, and ceiling fans in both bedrooms for year-round comfort. You'll have your own assigned outdoor parking space with an electric plug - perfect for winter - and a dedicated storage locker to keep seasonal items neatly tucked away. The building's amenities add to the appeal: an outdoor pool for Ottawa's hot summers, a sauna for relaxation, a convenient shared laundry room, and visitor parking for your guests. Everything you need is close at hand: Costco, Canadian Tire, Shoppers City East, schools, banks and more are within walking distance, public transit is right outside, and both the Gloucester Centre and the LRT are just a short trip away - ideal for commuting downtown or anywhere in Ottawa. Vacant, spotless, and move-in ready - perfect for first-time buyers, downsizers, or investors seeking a turnkey property in a great location. Book your showing and see why this could be the right move for you. (id:19720)
Sutton Group - Ottawa Realty
6285 Sablewood Place
Ottawa, Ontario
Stunning, tastefully updated townhome in the sought-after Chapel Hill neighbourhood of Orleans. This 3-bedroom, 4-bath home features a bright, open-concept main floor with oversized windows, an inviting living and dining area, and a renovated kitchen with quartz counters, an island with seating, newer appliances, and a versatile eat-in space that can double as a home office. A grand curved staircase leads to the spacious primary suite with a walk-in closet and updated ensuite with a soaker tub, along with two additional bedrooms and a full bath. The finished basement offers a generous family room with a gas fireplace, an extra bathroom, and a cozy gaming room. The fully fenced backyard features a new deck and refreshed landscaping, making it ideal for summer BBQs or entertaining. Centrally located in a mature neighbourhood, just steps to schools, parks, shops, public transit, and within easy reach of downtown Ottawa. (id:19720)
Engel & Volkers Ottawa
2440 Emmett Road
Ottawa, Ontario
Stunning custom-built modern farmhouse on five private acres located in Cumberland, just 10 minutes from Orleans! Beautiful front Verandah. Inviting front entrance with tile floors. This 5-bedroom, 5-bath home features engineered hardwood and upscale tile throughout, detailed trim, in-floor heating, triple-pane windows, and a 3-car heated garage. Chef's kitchen with centre island, quartz countertops, GE Café appliances, induction cooktop, dual French-door ovens, and a walk-in pantry with extra fridge/freezer. Bright eating area for the whole family. Enjoy a spacious living room with floor-to-ceiling windows and a wood-burning fireplace, a screened-in sunroom, and a main-floor primary suite with shiplap ceiling and a luxury five-piece ensuite. Dual sinks, stand alone tub, large walkin glass shower and walk-through closet.Main floor Den, and laundry. Large mudroom with inside access to the garage. Upstairs offers three bedrooms with ensuite or jack and jill access, a flex room, and a second laundry. Flex room can be used for a 2nd-level family room, office or bedroom. An Additional staircase brings you to a private guest suite featuring a bedroom, 3-pc bath, games room, and bar. The finished basement includes a theatre room with stadium seating, a utility room and plenty of storage. Outdoor oasis includes a heated inground pool, concrete patio, private fencing, pool house with bathroom, outdoor shower, and a fully covered BBQ station (Blackstone, Kamado, and BBQ). Detached heated 3-door garage + RV parking. Large doors, loft storage, bathroom and office. Paved driveway for multiple vehicles and toys. Enjoy the beautifully maintained gardens and lawn. Quiet road, soon to be paved. Property is excellent for a family, hobbyist or home business. The perfect blend of luxury, privacy, and location! (id:19720)
RE/MAX Affiliates Realty Ltd.
171 Ferrara Drive
Smiths Falls, Ontario
Beautiful 3 bedroom end unit townhome in the heart of Bellamy Farms, Smiths Falls, covered front porch w/aluminum railings, stone skirt exterior w/two tone siding, front door w/upper window, front foyer w/oversized tile, high ceilings, clear cut baseboards & two panel interior doors, centre island w/granite countertops, breakfast bar, shaker style cabinets, upper moldings & horizontal backsplash, open living & dining areas w/wide plank flooring, southern rear exposure w/multiple windows & patio door to elevated BBQ deck, staircase w/box post railing & metal spindles to 2nd level landing, 2 x front bedrooms w/double closets, 4 pc main bathroom w/granite vanity top, oval sink & moulded tub, primary bedroom feels like a private retreat w/twin French doors, multiple windows, 3 sided walk-in closet w/custom drawers, luxurious ensuite w/double wide glass door shower, oversized tile & granite topped vanity, separate 2nd level laundry room, open lower staircase to multifunction Rec room, w/electric fireplace & oversized windows, deep storage room & seperate utility area w/owned HRV, furnace, hot water tank & central air, inside access to insulated garage, double length driveway, 2 sided fenced backyard w/landscaping, easy access toCataraqui Trail, shopping, eateries & the Rideau Canal waterways, 24 hour irrevocable on all offers. (id:19720)
RE/MAX Affiliates Realty Ltd.
1028 Pampero Crescent
Ottawa, Ontario
Located on a quiet crescent in the desirable and family friendly neighbourhood of Stitsville North, welcome to 1028 Pampero Cres. This spacious well maintained 3 storey townhome offers 3 bedrooms and 2 bathrooms. The charming front entryway features a covered front veranda. Step inside the first floor complete with a versatile den ideal for a home office or playroom , laundry room, and direct access to the garage. The second floor is designed for everyday living and entertaining. Here you will find a 2 piece powder room, a bright eat-in style kitchen featuring lots of cabinet space, sleek stainless steel appliances, square tiled backsplash and a glass patio door for easy access to the roomy outdoor balcony. Unwind in the expansive living room w/ coffered ceilings, hardwood flooring, and 2 large windows filing the space up w/ natural light. Head up to the third floor where you will find 3 generously sized bedrooms all w/ wide plank flooring. The primary suite is complete w/ double closets and a cheater 4 piece ensuite w/ a large vanity. Located near parks, schools, all amenities, and quick access to the 417 highway, this home offers the best of suburban living. (id:19720)
RE/MAX Affiliates Realty Ltd.
1694 Toulouse Crescent
Ottawa, Ontario
Beautiful detached bungalow on a quiet street that is deep in the neighbourhood, double-wide interlock driveway, classic red brick exterior, interlock landscaping w/decorative streetlight, covered front entrance leading to front door w/soldier window, foyer w/high ceilings, ceramic tile floors & mirrored closet doors, creating a bright, open feel, five-step hardwood staircase w/oak railings, living room featuring hardwood flooring, corner gas fireplace, built-in cabinetry w/glass accents, high baseboards, pot lighting & cathedral ceiling over the front transom window, separate dining room living w/cutout, custom built-in hutch, serving counter & double window, kitchen w/oversized tile flooring, quartz countertops, recessed sink, glass tile backsplash, detailed upper & lower moldings w/valance lighting, rear twin Garden doors to backyard, main floor primary bedroom offers w/double-sided walk-in closet & 4 pc ensuite w/elegant ceramic tile, wave sink vanity, linen cabinet, therapeutic tub & pocket door, open staircase leads to finished Rec room w/wide planked flooring, both front & rear windows, front bedroom w/double mirrored closets & extra storage, tiled laundry room, 4 pc main bath & third bedroom, oversized garage w/inside access & accent windows, private, fenced backyard w/garden boxes, multi-tiered deck w/aluminum railing & designer shed w/hydro, easy access to eateries, shopping, parks, schools & transit, 24 hour irrevocable on all offers (id:19720)
RE/MAX Affiliates Realty Ltd.
210 - 10 James Street
Ottawa, Ontario
Stylish Urban Living in Centretown! 1 Bed + Den Condo in James House! Welcome to James House, one of Ottawas most sought-after boutique buildings located right on Bank Street in the heart of Centretown. This modern 1-bedroom + den condo offers the perfect blend of style and function, ideal for professionals seeking an elevated urban lifestyle. Step into a bright, open-concept layout with exposed concrete ceilings and an industrial-chic vibe. The sleek kitchen features stainless steel appliances, quartz countertops, and custom cabinetry, flowing into the living space with floor-to-ceiling windows and a huge balcony! The den makes for a perfect work from home space. The full bathroom is finished with contemporary fixtures. Enjoy luxury amenities including a rooftop pool with stunning city views, a fully equipped gym, games and lounge room, terrace and best of all- a pet washing station! Please note: this rental does not include parking although parking may be available separately for rent, and the building has a restricted pet policy. Live steps from downtown offices, cafes, shopping, and transit. Rent is $1800/month plus utilities. Available September 1 2025. (id:19720)
Royal LePage Team Realty Hammer & Assoc.
1669 Regional Road 174 Road
Ottawa, Ontario
Welcome to this exceptional custom-built riverfront estate in Cumberland, offering over 7,000 sq. ft. of luxurious living space with panoramic views of the Ottawa River. Grand tiled foyer with heated floors, soaring 12-ft ceilings, Roman columns, and a coffered ceiling design. Elegant trim, 8-ft interior doors, and crystal chandeliers. Spacious formal living and dining rooms.Chef-inspired kitchen, with granite countertops, a large breakfast bar, dual wall ovens, a French door refrigerator, walk-in pantry, and butlers pantry with additional sink and wine fridge. A sun-filled eating area and sitting room 3-car garage offers inside access with a direct staircase to the fully finished walkout lower level. A large mudrm, laundry rm, and multiple walk-in closets. West Wing includes a den, powder rm, and two generously sized bdrmseach with its own 3-piece en-suite and walk-in closet. French drs open to a private balcony with incredible river views. East wing has primary suite with cathedral ceilings, his-and-hers walk-in closets, and a stunning 6-piece ensuite featuring dual sinks, bidet, Jacuzzi tub, floor-to-ceiling tile, and an oversized walk-in shower. French doors lead to a private balcony overlooking the pool, river, and sunsets. Walkout lower level features tile flooring, a hardwood staircase with wrought iron spindles, a cigar room/study, music room, games area, media lounge, and pool table.Amenities include a 6-person sauna with change room, a 4-piece bath, multiple storage rooms, and a dedicated holiday inventory room. An elevator provides access to both levels. Full-service sports bar featuring quartz countertops, beverage fridges, and seating for 14. Backyard is a private resort with a heated in-ground kidney-shaped pool, epoxy patio, iron fencing, multiple seating areas, fire pit, private dock, and boat ramp. (id:19720)
RE/MAX Affiliates Realty Ltd.
5348 Dunning Road
Ottawa, Ontario
Welcome to Country Living!This is a beautiful Victorian-style home with 5 bedrooms. It has been loved and cared for by the same family for many years.When you walk in, youll see a warm and welcoming entrance with built-in shelves. The kitchen is bright and has lots of counter space and stainless steel appliances. There's a 2-piece bathroom on the main floor.The dining area is full of light and perfect for family meals. The living room is large with wood trim made from local trees. A patio door takes you out to a big deck, great for BBQs and relaxing.Theres also a den on the main floor, perfect for a home office or playroom, and a cozy sunroom you can enjoy all year.Upstairs, there are 5 bedrooms and a full bathroom. The basement is tall and roomygreat for storage. You can get to the double car garage from inside the house.The yard has mature trees and quiet surroundings. Its a short drive to Orleans and Highway 417. This home has had many updates over the years. A great place to live, relax, and enjoy the country! (id:19720)
RE/MAX Affiliates Realty Ltd.
405 - 700 Sussex Drive
Ottawa, Ontario
Luxury condo for rent in the prestigious 700 Sussex! This stunning 1,420 sq. ft. corner unit overlooks the vibrant ByWard Market and features two spacious bedrooms and two bathrooms, including a primary suite with a luxurious five-piece ensuite. Newly updated and beautifully appointed, it boasts an open-concept layout with a bright and inviting living and dining area, an electric fireplace, and a gourmet kitchen with a large island. Located in the heart of the nations capital, the home showcases high-end finishes throughout and offers access to exceptional building amenities, including a 24-hour concierge, fully equipped fitness centre, games room, business centre, and a rooftop terrace with panoramic views. Just steps from the Rideau Centre, top-rated restaurants, and boutique shops, this is downtown living at its finest. Includes one underground parking space and a storage locker. Available August 1, 2025. A minimum one-year lease is required, subject to credit and reference checks, proof of income or employment, and valid government-issued ID. (id:19720)
Engel & Volkers Ottawa
Lot 2 Plan 262 Street
Cornwall, Ontario
Build custom in a quiet area! Nearing the public boat launch into the St. Lawrence River. Close to walking paths, bike trails, recreational activities - This wide lot offers a great sense of privacy with no rear and no fronting neighbours. Backing onto a ravine and mature trees. This lot welcomes plenty of natural sunlight and offers quality soil. This lot is situated between Long Sault and Cornwall. Accessible to nearby amenities while blending a rural lifestyle. Lot size approx (173.5X 72). Septic permit available for renewal. Inquire for more details (id:19720)
RE/MAX Affiliates Realty Ltd.
168-174 Murray Street
Ottawa, Ontario
Expand your portfolio with this premium development opportunity.High-density R4-UD zoning and over 7,000 sq ft of land in a sought-after locationperfect for buy-and-hold investors or developers targeting smart growth.Situated on one of Ottawa's most recognizable streets with a heritage overlay.A strategic acquisition close to shops, eateries, the Rideau Centre, transit, schools, and Parliament.HST included. (id:19720)
RE/MAX Affiliates Realty Ltd.
147 Beek Road
Montague, Ontario
A bungalow cottage on the beautiful and historic Rideau River. The landscaped front entrance welcomes you with a cozy and charming ambiance. The open concept kitchen, with wooden cabinets, plenty of natural sunlight and the main level offering waterfront views. Three equally sized bedrooms and a 3-piece main bathroom featuring a sliding window and wooden siding . A convenient living room transitions into a sunroom with large paneling windows flooded with natural light. A sunroom equipped with storage shelving and extended waterfront views. Ideal for guests, leisure activities, and relaxation. Positioned on a controlled waterway, this property offers unique access and traveling abilities for all. 24 hr Irrevocable on offers. Convert it into a 4-season property if you wish! (id:19720)
RE/MAX Affiliates Realty Ltd.
420 Butler Farm Road
North Grenville, Ontario
Build your dream home on this stunning 3.16-acre lot nestled alongside the serene Kemptville Creek. Tucked within the sought-after River Run II communityan extension of Victoria Parkthis property offers the perfect blend of privacy, nature, and convenience.Set in a peaceful, park-like environment, the lot is surrounded by mature trees and backs onto natural green space with no rear neighbours. Enjoy the south-facing frontage for all-day sun, and take advantage of easy access to nearby parks, the South Branch of the Rideau River, and the shops and restaurants of Kemptville.Recent site prep includes selective tree clearing, stump removal, and a brand-new culvert and drivewayready for your custom build.This is a family-oriented, upscale subdivision with paved roadsideal for walking, biking, and enjoying the outdoors year-round. Lot lines are marked onsite (approximate), and HST addition to purchase price. Book a showing with your Realtor to explore this exceptional property in person. 24-hour irrevocable on offers. (id:19720)
RE/MAX Affiliates Realty Ltd.
2264 O'toole Road
Ottawa, Ontario
Discover 98 acres of prime, flat development land on the edge of Orleans and Cumberland. Currently used for agricultural purposes, this expansive property offers fertile, workable farmland with the added appeal of future development potential. A scenic creek runs through the land, adding charm and a natural feature to the property.\r\n\r\nWith easy road access and ample frontage, this land provides effortless connectivity. The surrounding properties have already been purchased for development, highlighting the area's rapid growth and promise as a future real estate hub. This parcel combines the peace of rural living with proximity to the amenities of Orleans, making it an ideal site for residential or mixed-use development.\r\n\r\nInvest in the future of real estate with one of the last large development properties in this high-demand region. Don?t miss this rare opportunity to create a thriving community or secure a strategic investment. (id:19720)
RE/MAX Affiliates Realty Ltd.
160 Juanita Avenue
Ottawa, Ontario
Build your dream home on this prime 0.39-acre lot at 160 Juanita Avenue, nestled in the heart of Carp Village. Recently severed and framed by mature trees, this rectangular parcel offers 172 ft of frontage - perfect for a custom masterpiece. With hydro, gas, water, and municipal sewers at the street, your vision is ready to take shape. Steps from Carps charming boutiques, Alice's Village Café, and the vibrant Carp Farmers Market, embrace small-town living with modern convenience. Kayak the Carp River, explore trails, or join festivals at the Fairgrounds. The Diefenbunker Museum adds historical intrigue, while schools and services are nearby. Just 10 minutes from Ottawa River beaches and 25 minutes from Kanata's tech hub, this lot blends serenity with urban access. Ideal for builders or buyers crafting a legacy estate, this rare gem offers endless possibilities. Create a sanctuary in a community rich with outdoor adventures, local dining, and cultural events. Seize this opportunity to shape your future in Carp's idyllic setting. 24 hours irrevocable on offers. (id:19720)
Bennett Property Shop Realty
Bennett Property Shop Kanata Realty Inc
2229 County Road 20 Road
North Grenville, Ontario
Welcome to your country dream! This 50.72-acre farm offers tranquility, privacy, and charm in the heart of the friendly Oxford Station community. The bright, well-built, updated 4-bedroom, 2.5 bath farmhouse showcases character throughout, from the inviting covered front porch to the spacious family room and living room. Sit by the woodstove and enjoy a good book, or watch your chickens frolic out the large, updated windows. The chef-style eat-in kitchen has been fully renovated, featuring abundant cabinetry and countertops with original wood beams. Perfect for entertaining, the dining room offers warmth and elegance, complemented by the convenience of a main-floor powder room and laundry room. Upstairs, you'll find four comfortable bedrooms, including a large sunlit primary bedroom with a luxurious 4-piece ensuite. The secondary bedrooms are generously sized with easy access to a 4-piece bath. Additional living space can be found in the full height partially finished basement. Step outside and immerse yourself in nature, surrounded by trails, ponds, and a large above ground swimming pool. Not to be forgotten, the property also boasts a large barn with water access and hydro and a large hayloft, suitable for livestock, equipment repair and storage. It currently has 3 stalls, an insulated feed room, a workshop and 2 car bays, with room for more. Multiple large, fenced paddocks for horses or other livestock, two large coops for poultry or waterfowl, a hayfield, your own cedar forest, and a large round pen to work horses make this property a hobby farmer or equestrians dream! It even has plenty of room to install your own outdoor arena. Oxford Station, only 10 minutes from Kemptville, is known for its rich heritage and peaceful charm, and offers easy access to the 416. With newer furnace, AC, water heater, softener, appliances and more, the list of updates is endless. Don't miss this incredible opportunity to embrace farm life with the perks of modern comfort. (id:19720)
Innovation Realty Ltd.
14 Clarence St Street
Ottawa, Ontario
Rare opportunity to purchase a profitable and well-established nail salon business in the heart of Ottawa's iconic ByWard Market. Located at the high-traffic corner of Clarence and Sussex, directly across from the U.S. Embassy, this Nails & Beauty Spa attracts steady clientele from both locals and tourists year-round. Ideal for an individual hairstylist, esthetician, massage therapist, or other complementary wellness services to benefit from the salons existing success. A turnkey opportunity in a high-end, high-visibility location perfect for entrepreneurs looking to enter or expand in the beauty and wellness industry. (id:19720)
Coldwell Banker Sarazen Realty
603 - 665 Bathgate Drive
Ottawa, Ontario
Welcome to this bright and spacious 924 square foot, 2-bedroom condo. Ideally situated for both comfort and convenience! The open-concept living and dining area offers a warm welcome and plenty of room to relax or entertain. Step through the sliding doors onto your generous private balcony where you can enjoy peaceful views of the park-like surroundings -- Your own little slice of nature in the city, perfect for morning coffee or unwinding after a long day. The primary bedroom features a spacious walk-in closet with custom shelving. The second bedroom also offers built in storage and a large window providing natural light. The updated bathroom is designed with comfort in mind. Featuring a low-barrier shower with a seat and handrail. Great for accessibility or just a spa-like feel. Durable laminate flooring makes cleanup a breeze. No carpet to worry about. Rent includes underground parking and access to top-tier amenities. An indoor pool, gym, tennis courts, sauna, library, billiards room, and even a hobby workshop. This location is ideal for professionals. Within walking distance to the NRC, CSIS, CSEC, CMHC, and the Montfort Hospital. You're also close to Costco, restaurants, transit, and just a quick 15-minute drive to downtown Ottawa. If you're searching for a well-maintained, move-in ready rental with amazing amenities and a convenient location, this one's for you! (id:19720)
Royal LePage Team Realty
312 Mishawashkode Street
Ottawa, Ontario
Welcome to this stunning Tamarack Semi-Detached Homes, a meticulously maintained 3-bedroom, 3-bathroom home with over $180,000 in premium upgrades and more than 2,200 sq. ft. of exceptional living space, including a fully finished 400 sq. ft. basement family room. Perfectly positioned on a premium lot fronting directly onto Millstone Park, enjoy beautiful views, serene surroundings, and no rear neighbours. Curb appeal shines with professional landscaping, lush gardens, and custom lighting. Inside, high-end finishes include natural maple hardwood, upgraded interior doors, and modern hardware. The bright, open-concept main level features a chef's kitchen with quartz counters, induction cooktop, wall oven/microwave combo, stainless steel dishwasher, walk-in pantry, and bar seating. Elegant lighting and modern chandeliers elevate the dining and living areas. Upstairs, enjoy 3 spacious bedrooms, including a luxurious primary suite with spa-style en-suite: freestanding 6-ft tub, glass shower, and walk-in closet with custom shelving. All bathrooms offer elongated touchless toilets and stylish finishes. The oversized laundry room is designed for ease, complete with quartz countertops, custom cabinetry, and a deep stainless steel sink. The finished basement includes a custom gas fireplace with detailed surround and thermostat. The insulated garage features epoxy floors, drywall, paint, and a Bluetooth opener with battery backup. The private backyard oasis includes a cedar gazebo with a ceiling fan, a composite deck, an interlock patio, an electric awning, PVC fencing, a wired shed, and a natural gas BBQ hookup. Just a short walk to O-Train, transit, and Petrie Island. (id:19720)
RE/MAX Affiliates Realty Ltd.




