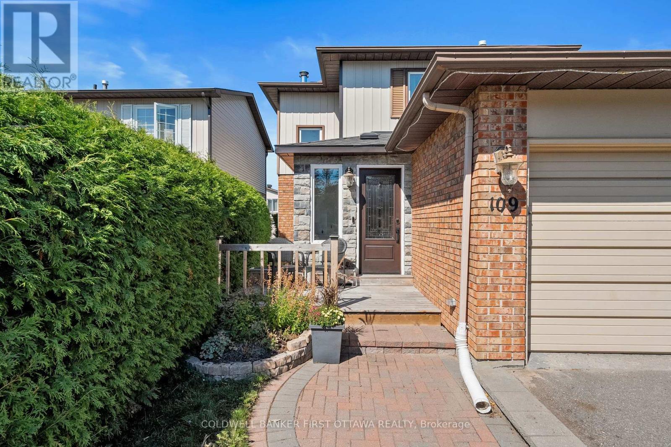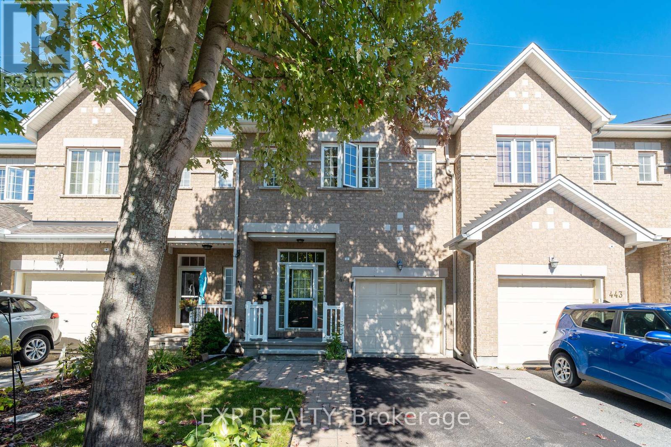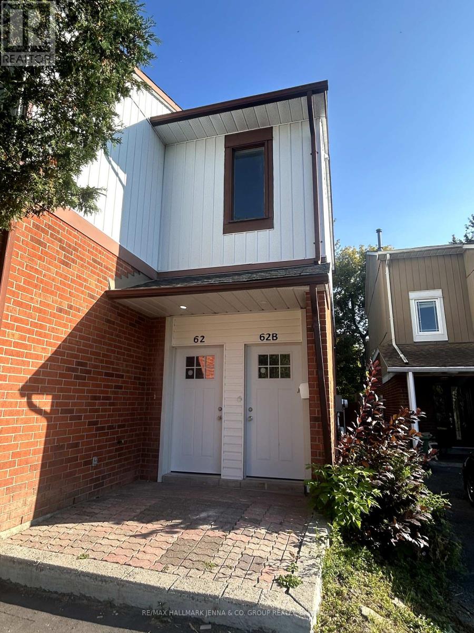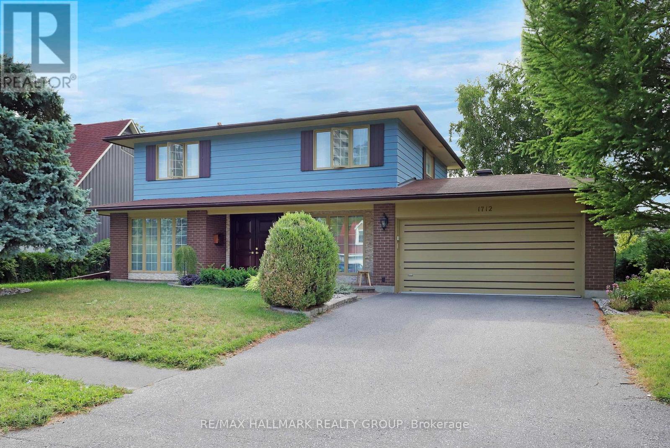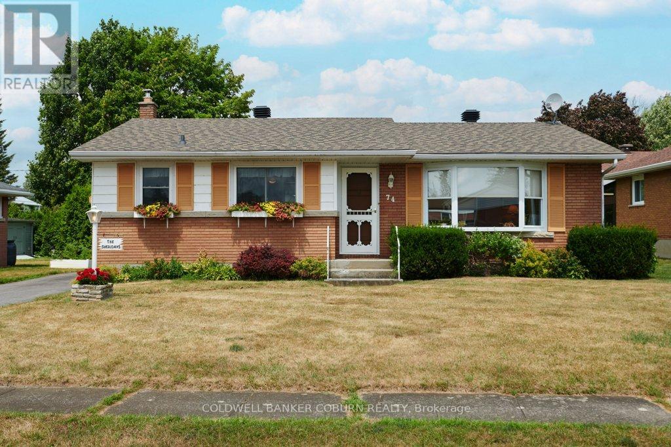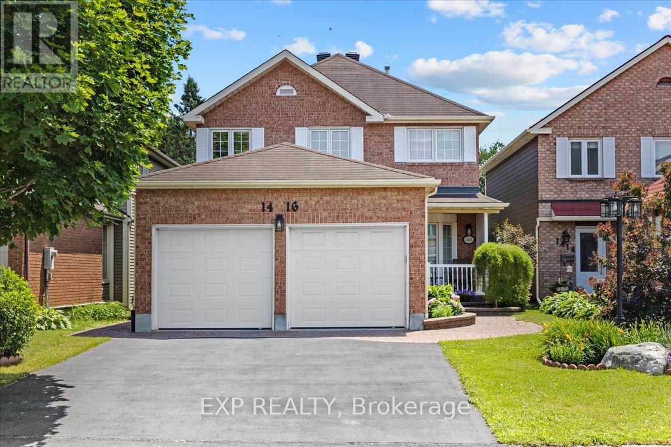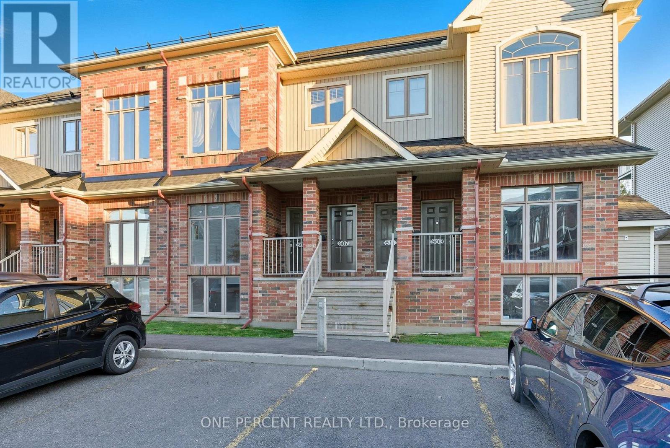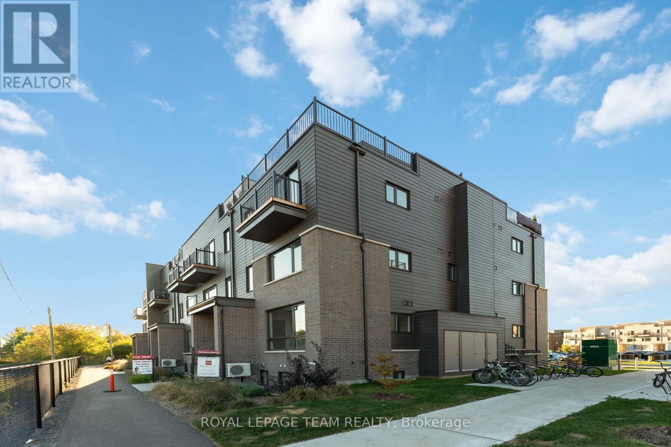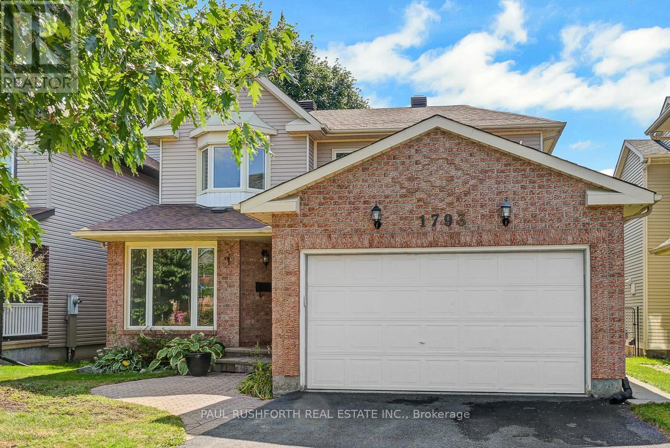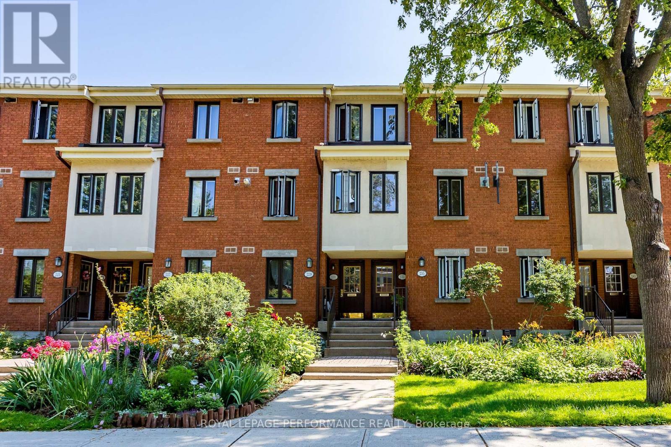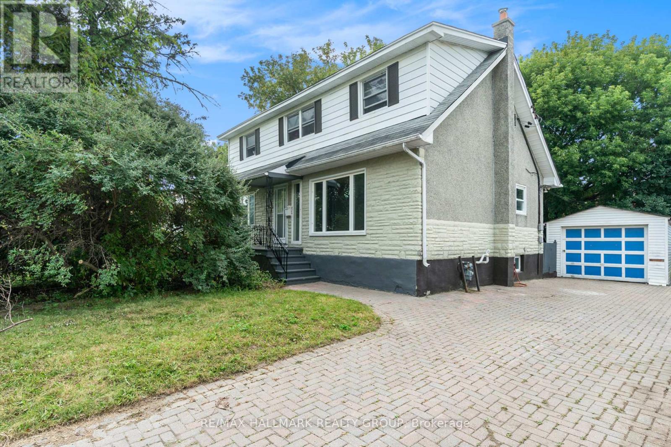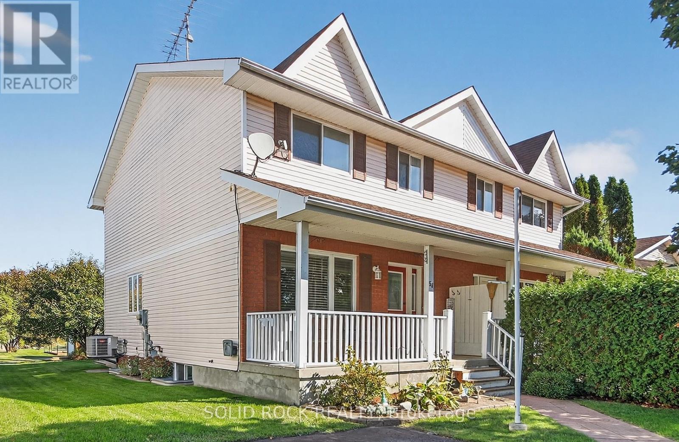Ottawa Listings
109 Borga Crescent
Ottawa, Ontario
There is "turn-key", and then there is 109 Borga Cr - where the heavy lifting has been done and all that's left is for you to move in and enjoy! This detached gem has been transformed top to bottom with modern updates that blend comfort, convenience, and style. Step inside to a main floor thats been completely opened up and renovated with a kitchen that is a chef's dream: quartz counters, induction cooktop with pot filler (because carrying pots is so 2019), sleek appliances, and storage galore. Pot lights throughout, all smart-home ready, let you set the mood with a tap of an app. The back dining room addition features heated tile floors, perfect for both quiet morning coffees and hosting family meals, while the new front entrance offers a big, practical closet that actually fits all your coats (because you can never have too much storage). There's hardwood in the 3 bedrooms upstairs and laminate in the basement rec room, so you can officially be carpet free! The bathrooms have been refreshed with new vanities, flooring, paint, and even a defogging mirror (unless you want to keep drawing those smiley faces after showers). The oversized single garage is an added bonus, creating comfortable space for both the car AND the bikes, plus the extra wide driveway means no car shuffle in the morning! Mechanical peace of mind comes with a new furnace, heat pump and owned tankless water heater (all 2020). A Nest doorbell adds security, and maybe some free entertainment watching delivery drivers wrestle with oversized packages. All of this in the established Hunt Club neighbourhood close to schools, trails, parks, shopping, and transit. This is the one you've been waiting for! (id:19720)
Coldwell Banker First Ottawa Realty
441 Foxhall Way
Ottawa, Ontario
Welcome to this impeccably maintained and thoughtfully upgraded 3-bedroom, 2.5-bath home in the sought-after Bridlewood community perfectly situated on a quiet interior street with NO REAR NEIGHBOURS and just steps from parks and green space. Inside, you'll find 9 ceilings, bright windows, hardwood flooring, and a contemporary kitchen featuring new quartz countertops and stainless steel appliances. Recent upgrades include fresh paint throughout and professionally shampooed carpets. The spacious primary suite offers a retreat-like feel with an en-suite, while the upper level also includes full laundry for added convenience. The finished basement features durable LifeProof flooring, a dedicated office space, and ample storage. Landscaped front and back, this move-in-ready home blends comfort, style, and functionality in one of the area's most desirable neighbourhoods. (id:19720)
Exp Realty
B - 62 Greenboro Crescent
Ottawa, Ontario
Renovated 1 bedroom suite on the lower level of a semi-detached home in central location! Perfectly situated in a quiet neighbourhood off Bank St allows for easy access to shops, cafes, parks, and seamless transit to downtown. This modern space has been thoughtfully renovated featuring large windows, ample lighting, and the convenience of in-suite laundry, it offers comfort and functionality in equal measure. The suite includes one large Bedroom and Bathroom, a Living Area with a separate entrance and 1 free Parking Space! Tenant responsible for Hydro and 1/3 of monthly Water bill. Move-in ready with all the right features, don't miss this gem in one of Ottawa's most sought-after neighbourhoods! (id:19720)
RE/MAX Hallmark Jenna & Co. Group Realty
1712 Playfair Drive
Ottawa, Ontario
Detached two-story home in the highly sought-after Alta Vista neighborhood, radiates elegant and sophistication. This beautifully designed central-plan residence features three spacious bedrooms (can easily revert back to original four bedroom design) on the second floor and three bathrooms, offering both style and functionality. Step inside to discover brand-new flooring throughout and a bright, inviting main floor. The family room, complete with a cozy fireplace, is perfect for relaxing and entertaining.The kitchen has been completely redesigned and extended, creating a true chefs dream. It features custom cabinetry, premium appliances, two dishwashers, and abundant storage space for maximum functionality and style.A standout highlight of this home is the main-floor addition a spacious fourth bedroom with its own separate entrance and a full three-piece bathroom. This versatile space is perfect for an in-law or nanny suite, home office, or even a potential Airbnb rental. The finished basement adds even more living space, featuring a versatile recreation room and a custom wine cellar. Enjoy an expansive patio perfect for hosting large groups or intimate family gatherings in a spacious, private backyard. Bonus feature to discover, there are 3 fruit trees , one apple and two plum trees. Whether you're entertaining or unwinding, this outdoor oasis offers the ideal setting for any occasion!All light fixtures, Hood fan, 2 Dishwashers, Refrigerator, Gas Range, All window rods, Washer, Dryer, Stainless steel BBQ (id:19720)
RE/MAX Hallmark Realty Group
74 Kyle Drive
South Dundas, Ontario
GOLFER"S PARADISE- Its a 9 iron shot to the Club House and a 5 iron to 1st Tee - WELL MAINTAINED ALL BRICK BUNGALOW - in the historic Seaway Village of Morrisburg. Relax in the quiet back yard or gaze out the large bay window at the Morrisburg Gold course and glimpses of the river. Crown mouldings in the living room. Three bedrooms. Main floor bath with large walk-in shower. For dog lovers there is a public dog park a short walk away. The St. Lawrence River, shopping, banks, restaurants, parks, swimming beach, boat launch & dock, medical & dental clinics, curling club, arena, library & Upper Canada Playhouse are all a short walk or bicycle ride away. Please take the virtual tour and check out the additional photos and floor plans. (id:19720)
Coldwell Banker Coburn Realty
1416 Progress Place
Ottawa, Ontario
IDEAL LOCATION! Welcome to 1416 Progress Place, a beautifully maintained turnkey 4Bed/4Bath single family home located on a private lot on a quiet CUL-DE-SAC. This property offers a thoughtfully designed layout with abundant natural light, a double garage, and a charming front porch. The four-season sunroom seamlessly opens to the renovated, professionally designed kitchen featuring granite countertops, cherrywood cabinetry, and an integrated eat-in island perfect for family gatherings. The main level boasts gleaming Ash-hardwood floors and ceramic tile, bright living room with a bay window, a formal dining room with a decorative passthrough, a cozy family room with a wood fireplace, a powder room with granite finishes, and a convenient laundry room. Upstairs, Primary retreat with a walk-in closet, ensuite with whirlpool tub and separate shower, and California shutters. The fully finished basement expands the living space with a large family room, wet bar, powder room, 2 walk-in closets, cedar closet, cold room, and a versatile workshop. Custom blinds throughout. Outside, enjoy the professionally landscaped yard with interlock, a fully fenced private backyard with a red maple tree, cedar hedges, and a storage shed. The double garage features a mezzanine, automatic openers, and a 30-AMP outlet. Notable upgrades include luxury vinyl flooring (2024), fresh paint (2024), high/efficiency furnace and Daikin Fit heat pump (2023) with transferable warranty and service package, updated landscaping and driveway (2023), stainless steel appliances (2023-2025), and more. Ideally located between two parks, within walking distance to schools, golf, splash pad, tennis, shopping, and restaurants, and just minutes to the Queensway, 2 LRT stops, St-Laurent and Gloucester Centres, hospitals, and downtown Ottawa, this home truly combines comfort, convenience, and quality. Move-in ready and meticulously cared for, it's a rare opportunity in a sought-after neighbourhood. A true gem! (id:19720)
Exp Realty
605 Reardon Private
Ottawa, Ontario
Immaculate and spacious 2-bedroom condo with loft offers bright open-concept living. The main floor features a modern kitchen with stainless steel appliances and island, seamlessly flowing into the living and dining area. The lower level includes 2 bedrooms plus a versatile loft or entertainment space, with a full bath nearby. Step out onto your private balcony and enjoy a central location close to schools, transit, parks, and shopping move-in ready and a must see! (id:19720)
One Percent Realty Ltd.
720 Mishi Private
Ottawa, Ontario
Welcome to 720 Mishi Pvt! Be the first to rent this BRAND NEW END UNIT featuring 2 bedrooms, 1.5 bathrooms in the highly sought-after Wateridge Village community, just minutes from the Ottawa River and downtown. Surrounded by scenic parks, walking trails, and family-friendly amenities, this vibrant neighbourhood has it all. The Haydon End model offers an open-concept layout with an abundance of natural light. The main floor features stylish laminate flooring, a convenient powder room, and a modern kitchen with sleek cabinetry, quartz counters, tiled backsplash, and a breakfast bar overlooking the spacious living/dining area. On the 2nd level, you'll find two generous bedrooms with ample closet space and a full bathroom finished with quartz counters and an undermount sink. A large balcony overlooking the park will also greet you perfect for parties, BBQ's, or outdoor gatherings. Outdoor parking included. Available immediately! (id:19720)
Royal LePage Team Realty
1793 Hunters Run Drive
Ottawa, Ontario
Welcome to this charming 3-bedroom, 2.5-bath single detached home located in the sought-after Chapel Hill neighbourhood. This bright and spacious property offers a comfortable, functional layout perfect for families and entertaining alike. Main floor includes an inviting open-concept kitchen and family room, complete with a cozy fireplace and patio doors that lead to a private, fully fenced backyard ideal for summer BBQs and relaxing evenings. The main floor also features a separate living room and dining area, perfect for hosting, as well as a convenient laundry room with inside access to the garage. The second level includes three generously sized bedrooms, including a primary suite with a private ensuite bath featuring a brand-new shower (2025).The finished basement adds even more versatile living space ideal for a rec room, home office, or gym. Don't miss this fantastic opportunity to own a move-in ready home in one of Orleans most desirable neighbourhoods, close to top-rated schools, parks, shopping, and transit. Book your showing today! (id:19720)
Paul Rushforth Real Estate Inc.
59 - 233 Mart Circle
Ottawa, Ontario
Welcome to 233 Mart Circle in the heart of Manor Park, where style meets comfort in this cozy 3-bedroom, upper unit condo. Thoughtfully designed with modern living in mind, this home features an open concept main level with rich hardwood flooring, a charming wood-burning fireplace framed by a stone accent wall, and access to one of two private balconies perfect for enjoying a morning coffee or winding down at the end of the day. The renovated kitchen is both functional and inviting with stainless steel appliances, crisp white cabinetry, tiled backsplash, pot lighting, and a breakfast bar that seamlessly connects to the dining and living spaces. A versatile room on the main floor provides the perfect space for a home office, reading nook, guest area or additional bedroom. Upstairs, you'll find two generous bedrooms, including a primary suite with its own private balcony. The beautifully upgraded bathroom offers double sinks, ample storage, a rainfall shower head, and a bonus detachable jet shower. Convenient second-floor laundry with additional storage makes everyday living that much easier. This condo has been well-maintained with numerous updates over the years, including an upgraded powder room, maple hardwood on the upper staircase, new carpet on the lower stairs and a sleek glass banister. The condo corporation also updated the balcony railings in 2019, adding to the units modern appeal. Set in a vibrant and established neighbourhood, you could live just a short walk to the Ottawa River, parks, schools, recreational trails, local shops and eateries. This is a home that truly offers comfort, quality, and a sense of community all in one of Ottawa's most desirable locations! Tenant pays for heat and hydro. (id:19720)
Royal LePage Performance Realty
426 Blake Boulevard
Ottawa, Ontario
Terrific duplex with spacious main floor/lower level unit containing 2 main floor bedrooms and 1 lower bedroom as well as extra living space downstairs. The compact second floor 1 bedroom unit with long time tenant is bright and cheerful. The main floor is ready for owner occupant keen to have a "mortgage helper" or for an investor to rent out. This property represents great development opportunity as the lot is large and the current owner has already put in place some design drawings, soil testing and proformas for construction. Its a highly rentable property to hang on to and rebuild later if you are an investor or developer. Each unit has a separate entrance and driveway. The garage is mostly for storage but could potentially be OK for a car. South facing yard. Quiet, well maintained surroundings on the street and environs. Easy access to the St Laurent complex with its library, gym, pool and park. Steps form loads of food shopping on McArthur and decent access to transit. Day before notice please for appointments 24hour irrevocable on offers. (id:19720)
RE/MAX Hallmark Realty Group
54 Rowan Drive
South Dundas, Ontario
Welcome to this well-maintained 3-bedroom semi-detached home in the heart of Morrisburg. Set in a calm and peaceful family-friendly community, this property offers a wonderful blend of comfort, nature, and convenience. Enjoy the quiet surroundings where the sounds of nature and open green space create a truly relaxing atmosphere. The main level features a spacious living room, a large kitchen combined with a dining area, and a convenient powder room. Upstairs, you will find three comfortable bedrooms and a beautifully renovated full bathroom. The basement includes a family room, plus a generous laundry/utility area with ample space for storage or hobbies. Step outside to a backyard designed for both relaxation and entertaining, complete with a charming gazebo and no rear neighbours, just open views of nature. This property is perfect for families seeking a welcoming community and a peaceful place to call home. 24hour irrevocable on all offers. (id:19720)
Solid Rock Realty


