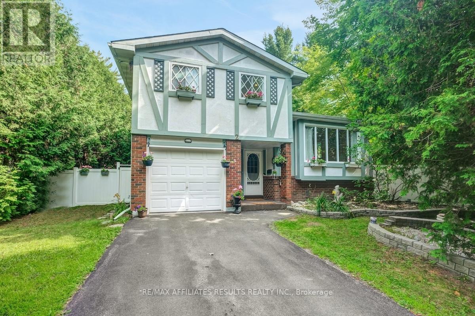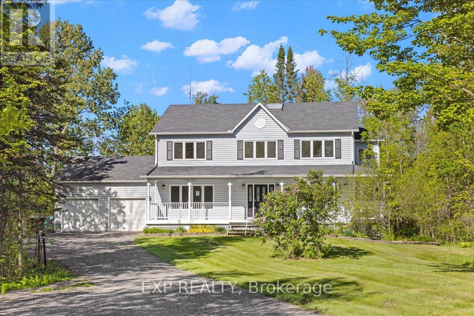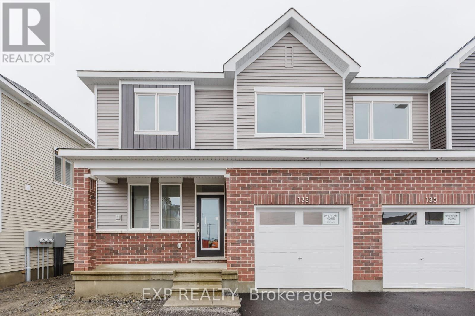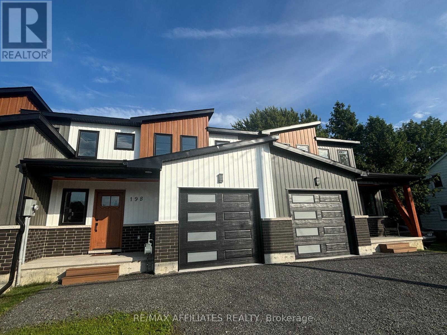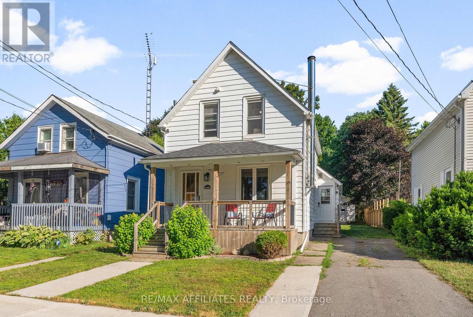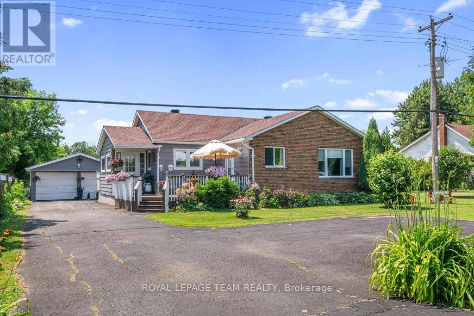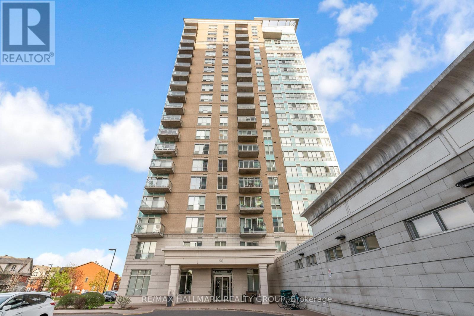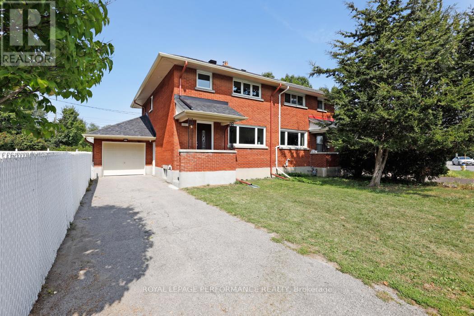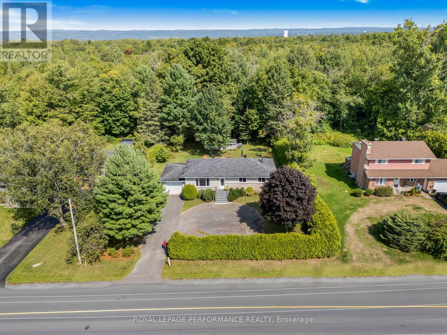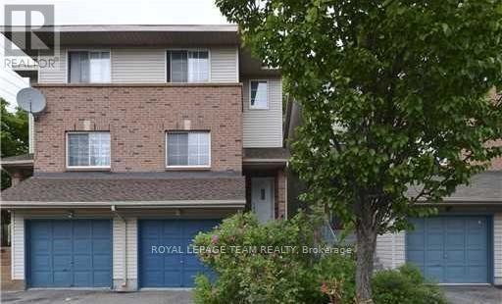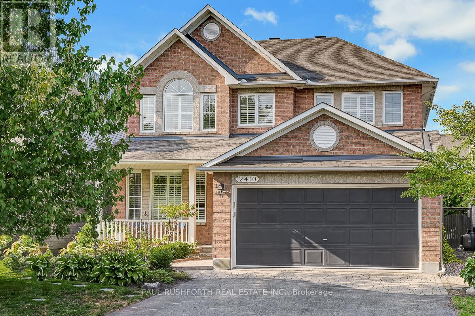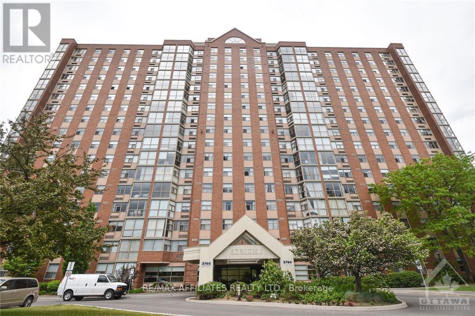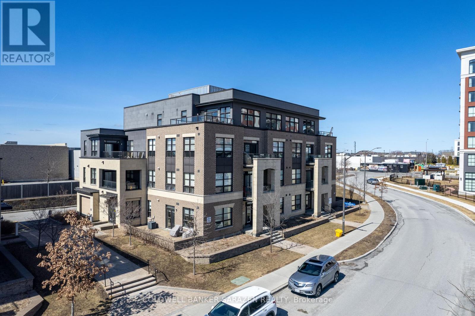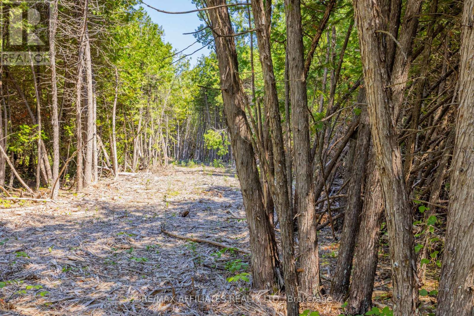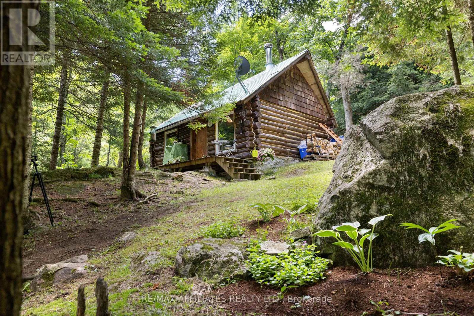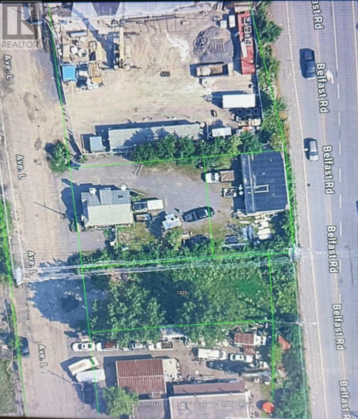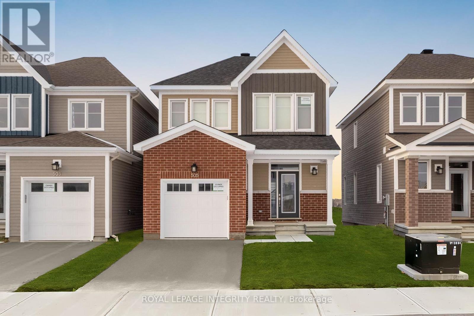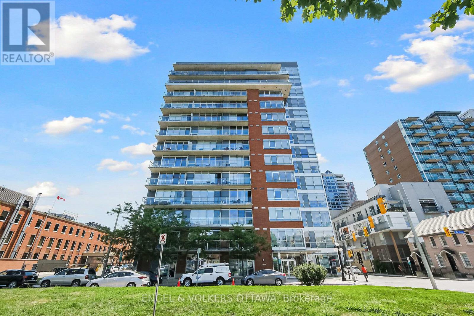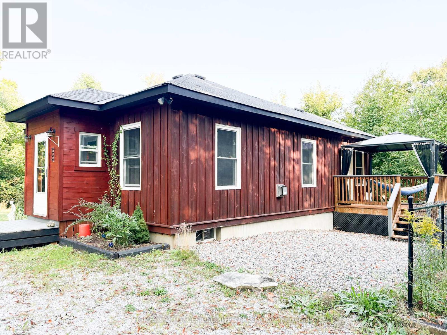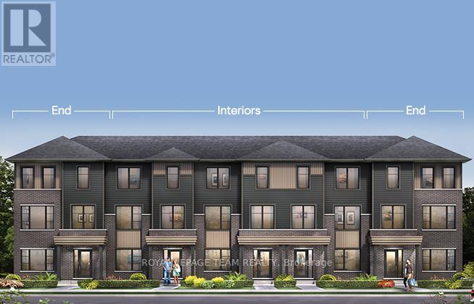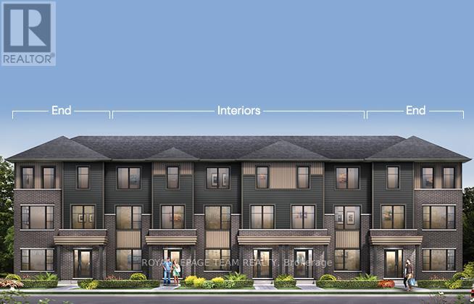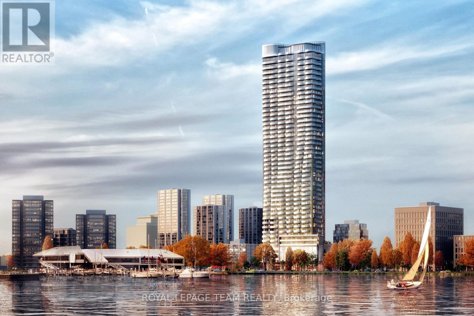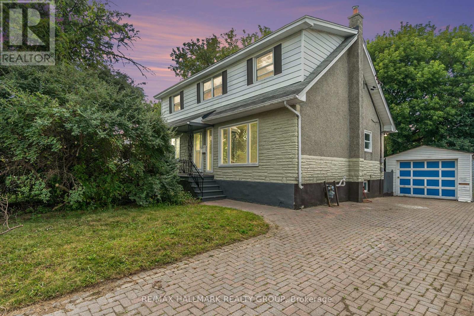Ottawa Listings
2 Wedgewood Crescent
Ottawa, Ontario
Tucked into a quiet corner of Blackburn Hamlet, this charming side-split home offers the perfect blend of privacy, comfort, and convenience. Set on a corner lot, the property is surrounded by tall hedges and mature trees, creating a peaceful retreat just minutes from parks, shopping, transit, and the Blackburn Hamlet Bypass. With 3 bedrooms and 2 full bathrooms, this home is ideal for a growing family. The landscaped front gardens welcome you in, while the tiled foyer leads to a bright formal living room with hardwood floors, fireplace (as is), and a walk-out to the spacious backyard deck. Entertain in the elegant dining room featuring hardwood floors, vaulted ceilings, and a stunning gas fireplace. The kitchen includes a cozy cottage-style breakfast nook, perfect for casual mornings. Upstairs, the spacious primary bedroom is a true retreat, boasting a vaulted ceiling with 6 new pot lights (2025), skylight, corner soaking tub, and vintage-style enamel sink. Two more bedrooms with hardwood floors and a full 4-piece bath complete the upper level. The bathroom was recently updated with new Moen bathtub taps, faucet, and showerhead (2025). Downstairs, enjoy a finished rec room with bar, gas fireplace, and a 3-piece bathroom, ideal for movie nights or hosting guests. Outside, the fully fenced backyard is a private oasis with a deck, patio, enclosed seating area, gazebo, mature trees, shed, and side porch; perfect for kids, pets, and summer entertaining. The attached garage and paved driveway with space for 3 vehicles add everyday convenience. New roof (2024) under transferrable warranty. This well-loved home offers privacy, space, and access to all the amenities Ottawa has to offer. Don't miss your chance to make it yours! (id:19720)
RE/MAX Affiliates Results Realty Inc.
129 Lady Slipper Way
Ottawa, Ontario
Looking for peace, privacy, and the charm of country living without sacrificing convenience? This beautiful 4-bedroom, 4-bathroom home is nestled on an expansive 4+ acre treed lot with no rear neighbours, offering the perfect blend of space, nature, and accessibility just minutes from town amenities and highway access. Set well back from the road on a gently elevated lot, the home boasts timeless curb appeal with a welcoming flagstone path leading to a spacious front porch ideal for quiet mornings or relaxing evenings. Inside, the main floor offers a classic and functional layout with formal living and dining rooms, a cozy family room with a wood-burning fireplace, and a bright eat-in kitchen designed for everyday comfort and entertaining. A main-floor den adds flexible space for a home office or hobby room. Upstairs, you'll find four generously sized bedrooms, including a private primary suite. The fully finished lower level offers even more living space, featuring a spacious rec room, a den, a full bathroom, and plenty of storage, making it perfect for a growing family, guests, or multi-use needs. Step outside to your own private retreat an expansive, tree-lined backyard with a large deck ideal for summer gatherings, BBQs, or simply enjoying the peaceful natural surroundings. Mature trees and a sense of seclusion make this property feel like a true escape from the everyday. This rare offering combines the best of country living with easy access to city conveniences all set on a remarkable 4+ acre lot in a highly desirable estate community. (id:19720)
Exp Realty
133 Ryan Reynolds Way
Ottawa, Ontario
This stunning brand new, never lived in end unit townhome in Orleans offers modern design and functional living with a spacious open-concept layout. Located just minutes from the vibrant Innes Road shopping hub, residents enjoy unparalleled convenience with access to major retailers like Walmart, Superstore, Home Depot, and popular dining spots. The home features 9 ceilings, a bright chef-inspired kitchen with a large island, a private primary suite with walk-in closet and spa-like ensuite, two additional bedrooms, full bathroom, a versatile finished lower level with laundry, and an attached garage. Nearby parks, gyms, schools, and public transit add to the appeal, making this rental opportunity a perfect blend of style, comfort, and convenience in a highly sought-after Orleans neighborhood. (id:19720)
Exp Realty
19b Dundas Street
South Dundas, Ontario
This newly built townhouse seamlessly blends contemporary comfort with artistic design. Its clean lines and sleek aesthetic create a visually striking atmosphere, enhanced by the thoughtful integration of metal, wood, and iron details that convey a sense of craftsmanship throughout. The functional layout includes a combined laundry and mudroom off the garage, complete with q stylish built-in offering both smart storage and convenience. Even the main-level powder room features bold, high-end finishes. At the heart of the home lies a modern, sophisticated kitchen with a spacious island that serves as a stunning focal point. The flexible living and dining areas are bathed in natural light from oversized windows and a patio door, fostering an airy, open-concept feel. The great room stands out with its dramatic vaulted ceilings and a striking black iron beam, lending a unique architectural edge. Upstairs, the spacious primary bedroom includes a walk-in closet and cheater ensuite, while two additional bedrooms provide comfort and versatility. Neutral-toned carpeting and large windows further enhance the home's modern finishes. Outside, the backyard offers just the right amount of space for gardening or relaxing. Located just a short walk from the St. Lawrence River, the home provides a touch of resort-style living. With a FULL TARION WARRANTY included, this townhouse is a rare combination of elegance, efficiency, and peace of mind. (id:19720)
RE/MAX Affiliates Realty
416 Dibble Street E
Prescott, Ontario
This charmer is beautifully located across from the historic Fort Wellington with views of the St Lawrence River from the front porch! A side entry opens to a new bright oversized kitchen, with an abundance of white cabinetry & tasteful countertops! A cheery and bright living/dining area featuring original hardwood floors located just off the kitchen. A woodstove perfectly located in this living space will be appreciated on those cold winter nights! Enjoy the convenience of main-floor laundry, with space to add a 2pc bathroom and extra storage. The front entrance opens to an original wood staircase leading to 3 bedrooms - one being a perfect office/den and a 4pc bathroom recently updated. The second level has been brought back to the studs, adding insulation & drywall, and updated laminate flooring. The property boasts a deep fenced lot and an oversized detached garage, heated, insulated & electrical; great workshop! Character & charm were maintained with the updates and now this sweet home is ready for a new owner to take it to the next level. The wonderful location is just the beginning of what this home and property has to offer. Bonus here is a brand new F/A Gas Furnace just installed, as well as a new Hot Water Tank owned and not rented. (id:19720)
RE/MAX Affiliates Realty
5466 County 8 Road
South Dundas, Ontario
Welcome to 5466 County Road 8 a beautifully landscaped property that offers space, style, and serene living. Step inside to the spacious sunlit entryway, the perfect place to sip your morning coffee and unwind. The recently updated eat-in kitchen has lots of natural light, and just off it sits the dining room, which can easily be converted back into a third bedroom to suit your needs. This cozy home features 2 bedrooms, 1 bathroom, and a spacious living room ideal for both entertaining and quiet nights in. You'll find ample closet space throughout, plus a generous front storage area. The unfinished basement holds exciting potential, with plenty of room for storage, a laundry area, and the possibility to be transformed into additional living space. A detached two-car garage provides ample space for storage or hobbies, and an additional driveway with an RV plug-in makes this home perfect for travellers or guests with larger vehicles. (id:19720)
Royal LePage Team Realty
1602 - 90 Landry Street
Ottawa, Ontario
Welcome to 1602-90 Landry Street, a spacious corner-unit condo offering exceptional views of the Rideau River and downtown Ottawa. This 2-bedroom, 2-bathroom suite spans 1,185 sq ft (per MPAC) and features hardwood and tile flooring throughout. The open-concept kitchen includes stainless steel appliances, granite countertops, and a peninsula, seamlessly flowing into the bright living/dining area. Floor-to-ceiling windows fill the space with natural light, while the large balcony extends your living space outdoors. The primary bedroom features a walk-in closet and ensuite bathroom. A second full bathroom and in-unit laundry provide added convenience. This unit also includes underground parking equipped with a Level 2 EV charger and a storage locker. Residents enjoy access to an indoor pool, fitness center, and recreation room. Located in a vibrant neighbourhood, daily conveniences are steps away. Metro grocery store is just 400 meters from your door, while public transit is accessible at the nearby Beechwood/MacKay or Vanier/Meilleur bus stations. Enjoy nearby green space at Kingsview Park or excellent schooling options with Ashbury College just over 1 km away. Discover luxury, comfort, and convenience in this desirable Ottawa community. An excellent opportunity for those seeking both lifestyle and location. (id:19720)
RE/MAX Hallmark Realty Group
2265 Iris Street
Ottawa, Ontario
Attention first-time Buyers! This 3+1 bedroom brick semi-detached home is in move-in condition! Completely repainted, all wood floors refinished, brand new kitchen with three new appliances and some new light fixtures. Private driveway with parking for two in tandem, plus single attached all-brick garage and a huge, private south-facing fenced yard. Selected updates include Carrier AC '24, Eavestrough for house and garage '24, Lennox High-Efficiency Gas Furnace, '18. Close to transit, shopping & services, parks, Pinecrest Creek Pathway, the Queensway Carleton Hospital, and Algonquin College. Easy access to the 417, Kichi Zibi Mikan, and the 416. Estate sale-property and inclusions offered in "as is, where is" condition. 24-hour irrevocable on offers. (id:19720)
Royal LePage Performance Realty
751 Pattee Road
Champlain, Ontario
Hawkesbury Bungalow | 3+1 Bedrooms | 1 Full Bath | No Rear Neighbours. Welcome to this fully renovated 3+1 bedroom bungalow in the heart of Hawkesbury. Offering one full bath, this home has been completely revamped between 2023-2025, making it a true turnkey property. Nestled on a spacious lot with no rear neighbors, enjoy the perfect blend of privacy, modern upgrades, and timeless charm. Renovations & Upgrades: Main Floor; All new floors, interior doors, and trim, New gyprock, Updated lighting & fixtures Electrical & plumbing upgrades, Brand-new kitchen with modern cabinetry, New appliances, Basement: Complete demolition & rebuild including insulation and foundation inspection, New gyprock & trim, , General: Electrical and plumbing upgrade, New attic insulation & soffit, New patio door, Natural gas furnace conversion (2022), Central air with thermo pump + extra gas line for future fireplace, Central vacuum system, French drain update, New hot water electric tank & well water equipment, Key Features: 3+1 bedrooms, 1 full bath, No rear neighbors- enjoy peace & privacy, Turnkey condition extensive renovations already completed. This home is a rare find in Hawkesbury - modern comfort, thoughtful upgrades, and a private setting all in one. 40 minutes from Montreal /45 minutes from Ottawa. Roof 2017, Natural Gas: 500.45$/yrs, Hydro: 1,301$/yrs. Move-in ready and waiting for you! (id:19720)
Royal LePage Performance Realty
1903 Hampstead Place
Ottawa, Ontario
Welcome to 1903 Hampstead Place, a beautifully maintained semi-detached executive townhome in one of Ottawa's most convenient and family-friendly neighbourhoods. Offering 3 bedrooms on the second floor and a versatile 4th bedroom/den in the finished basement, this home is perfect for families or professionals seeking comfort and space. The bright and open main floor features a large living/dining area with a cozy gas fireplace, and patio doors leading to a private deck overlooking a mature perennial garden. The updated kitchen provides ample cupboard space and includes a fridge, stove, and dishwasher. Upstairs, you'll find 3 generous bedrooms and a full bath, while the finished basement adds additional living space with a den/bedroom and 3-piece bathroom. In-unit washer/dryer, single-car garage, and private driveway parking complete the home. Located steps from McCarthy Woods and Sawmill Creek Pathway, and just minutes to South Keys Shopping Centre, Walkley O-Train Station and major bus routes, perfect for commuters, parks, schools, and all amenities. Easy access to Hunt Club, the airport, and downtown Ottawa. (id:19720)
Royal LePage Team Realty
2410 Des Pruches Avenue
Ottawa, Ontario
Elegant 4+1 Bedroom Family Home with Backyard Oasis in Chapel Hill South! Nestled on a quiet street, this beautifully appointed home offers exceptional living inside and out. With its inviting front veranda, tasteful interlock, and classic curb appeal, this home is designed to impress.The main level is ideal for both formal and casual living, featuring distinct living and dining rooms, a cozy family room adjacent to the kitchen, and a main floor den perfect for working from home. The gourmet kitchen blends warmth and luxury with its custom millwork, built-in appliances, and an eye-catching social centre island, a space where everyone will gather. Upstairs features hardwood floors throughout, four generously sized bedrooms, a modern main bathroom, and a luxurious primary suite complete with a 5-piece ensuite featuring a floating double vanity, glass shower, and a freestanding tub that invites relaxation.The finished basement expands your living space with a large rec room and convenient 2-piece bath, ideal for movie nights, a home gym, or play area plus a 5th bedroom.Step outside to your private backyard oasis, where summer living takes center stage. Enjoy the inground pool, interlock stone patio, and ample space for BBQs and entertaining.This is a home that truly checks all the boxes; style, space, and location. Don't miss your opportunity to call it yours! (id:19720)
Paul Rushforth Real Estate Inc.
512 - 2760 Carousel Crescent
Ottawa, Ontario
Discover comfort and convenience in this charming 2-bedroom, 2-bathroom condo located in the sought-after Hunt Club area. This bright solarium-style unit features an open concept living and dining space with elegant hardwood flooring, creating a warm and welcoming atmosphere. The spacious primary bedroom includes a private ensuite, while the second bedroom and full bathroom provide ample space for guests or family. The kitchen is functional and ready for everyday cooking. Recent updates include an owned hot water tank installed in 2021 and a heat pump system approximately 8 years old. One parking space and a storage locker are included for added convenience. Residents enjoy access to premium amenities such as an outdoor pool, exercise room, squash court, rooftop party room, and more. Ideally located close to public transit, shopping centres, and parks, this condo offers an exceptional lifestyle in a vibrant community. Photos shown are from a previous listing and may not reflect current furnishings. 24 hours irrevocable for all offers.*some photos are virtually staged* (id:19720)
RE/MAX Affiliates Realty Ltd.
304 - 659 Sue Holloway Drive
Ottawa, Ontario
Imagine living in a bungalow-style condo where you can keep the curtains open and still enjoy complete privacy. Entertain guests on your expansive private terrace, offering clear and open views. This sun-soaked 3rd-floor corner unit boasts 9-foot ceilings, indoor parking, and elevator access.The spacious primary suite includes a 3-piece ensuite with an extended 4-foot walk-in shower, paired with a second bedroom and an additional full bath. Oversized windows flood the kitchen, living, dining, and both bedrooms with natural light from three exposures.Highlights include gleaming hardwood floors in the living and dining areas, stainless steel appliances, central air, HRV, in-suite laundry, and a storage locker. The fully accessible building features automatic doors and overlooks a quiet, adult-oriented park with a walking path and benches.Unbeatable location just steps from Cineplex, Indigo, Walmart, LCBO, GoodLife Fitness, Loblaws, Winners, restaurants, and banks. (id:19720)
Coldwell Banker Sarazen Realty
0 Bolton Road
North Grenville, Ontario
Welcome to this picturesque 3.1-acre corner lot, ideally located at the corner of Bolton and Forbes Road in sought-after North Grenville area. This beautiful parcel is the perfect canvas for your future dream home, country retreat, or long-term investment. With a culvert and private driveway already installed, much of the hard work has been done just start your planning, grab your permits, and build.The land has been thoughtfully maintained, offering a blend of cleared space for building while preserving the natural forested elements that provide privacy, fresh air, and a connection to nature. Wake up to the sounds of birdsong, enjoy peaceful country sunsets, and take in the serene surroundings that only rural living can provide.Hydro is easily accessible at the road, and the lot is located less than an hour to Ottawa, making it ideal for commuters or those seeking quiet living with city convenience. Situated perfectly between the charming village of Merrickville and the growing town of Kemptville, you'll enjoy access to schools, shopping, dining, and recreational -- all just minutes away. Whether you're a builder, investor, or dreaming of your forever home in the country, this lot offers incredible potential in a location that continues to grow in demand. Don't miss your chance to secure this stunning rural escape! (id:19720)
RE/MAX Affiliates Realty Ltd.
24163 Highway 7 Highway
Frontenac, Ontario
Welcome to your private off-grid escape! Nestled on over 8 acres of stunning Canadian Shield landscape, this one-of-a-kind custom-built antique log cabin (circa 1977) offers charm, character, and tranquility in every direction. Surrounded by untouched forest, exposed rock outcroppings, and a peaceful creek, the property has been thoughtfully updated with new windows (2024), fresh chinking and staining (2024/2025), and regraded laneway access (2025) to enhance both comfort and accessibility. The cozy cabin features a wood stove as the primary heat source, with a propane wall unit as backup, and a charming loft that makes for an ideal bedroom hideaway. The metal roof is perfect for enjoying the soothing sound of rain on quiet nights. Outside, vibrant perennial flower beds invite you to relax and enjoy natures rhythm all summer long. A separate bunkie includes a partially finished 3-piece washroom and storage with a shower, sink and compost toilet, adding flexibility for guests or future expansion. While the property runs off a generator, hydro is available at the end of the driveway for those looking to connect to the grid. Water is currently brought in using barrels, and the cabin operates fully off-grid with rustic comfort. Explore cleared walking trails through soft and hardwood mixed forest, take in the scenic shield views, or unwind beside the creek its all yours to enjoy. With a legal entrance off Highway 7 this property is both secluded and accessible. Whether you're looking for a seasonal getaway, a retreat to unplug, looking to fully winter and go off-grid or just having a truly special place to call your own, this is a rare opportunity to own a piece of natural beauty with all the groundwork in place. Conveniently situated 10 mins between two Provincial Parks. 2 mins to Sharbot Lake, 20 mins to Perth and 1.5 hours to both Kingston and Ottawa offering you "off-grid" living with amenities close by. **Please do NOT walk the property without appointment** (id:19720)
RE/MAX Affiliates Realty Ltd.
1321 Avenue L
Ottawa, Ontario
Incredible opportunity to own an extremely versatile piece of land with endless possibilities for both commercial and residential. Quickly developing area in the heart of the city with terrific access to all types of transport. Currently tenanted by both commercial and residential tenants (id:19720)
A.h. Fitzsimmons 1878 Co. Ltd.
505 Oldenburg Avenue
Ottawa, Ontario
Welcome to your detached home located in the desirable community of Richmond. This stunning 3 bedroom + loft home boasts 2 full baths and 2 half baths with plenty of space for your family to spread out. As you step inside, you'll be greeted by a bright and open concept main level, complete with beautiful hardwood floors and an elegantly customized kitchen with stainless steel appliances. Cozy up by the fireplace in the living area. The large primary bedroom is a true retreat, featuring a walk-in closet and a luxurious 3pc ensuite. Two other great bedrooms await you on the upper level, while the fully finished basement with a cozy fireplace is perfect for entertaining family and friends. The half bath in the basement adds to the convenience of this well-designed home. This home is close to all the amenities you need, including schools, parks, and shopping. Don't miss out on this opportunity. Contact us today to book your private viewing! (id:19720)
Royal LePage Integrity Realty
1304 - 180 York Street
Ottawa, Ontario
Trendy, updated & spacious 853 sf 1 bedroom + den, including underground parking and storage. Enjoy a speedy commute, transit at your doorstep, and bike paths and parks to satisfy your physical well-being. In unit, hardwood, floor to ceiling windows offering exceptional city vistas and endless natural light. Large balcony, generous open spaces divided by cool sliding doors bring an impeccable balance of private and open spaces. Large walk-in closet, stylish ensuite, it's the epitome of your contemporary urban refuge in the sky. Your close-to-everything home awaits. Walk to work, Parliament, and any daily amenity your heart desires. Whether its the buzz of the Byward Market or the distinguished history of the National Art Gallery and surrounding museums, it's all at your doorstep. Don't wait - this exceptional urban lifestyle can be yours! (id:19720)
Engel & Volkers Ottawa
1037a Palmerston Crescent
Frontenac, Ontario
Nestled between branches of the Mississippi River, this welcoming home sits on a spacious 1.7-acre treed lot, offering the perfect mix of peace, privacy, and outdoor adventure. With several deeded water access points just a short walk away, youll enjoy year-round canoeing, kayaking, boating, fishing, and swimming, all right at your doorstep.Step inside to an open-concept layout that feels bright and inviting. A 4-piece bath with convenient laundry facilities makes daily living easy, while a private deck provides a quiet spot to take in the natural surroundings. Built on a poured concrete foundation with a well-insulated design, this home is comfortable in every season. The full basement, also with a concrete floor, offers excellent potential for additional living space, a workshop, or storage.Set high and dry, the property provides both peace of mind and plenty of room to roam. Whether youre dreaming of a year-round residence or a weekend getaway, the location is idealjust 30 minutes to Perth and an hour to Ottawa. An active community center nearby adds to the charm, hosting local events and gatherings, while the frequent visits from deer are a gentle reminder of the natural beauty that surrounds you.Here, youll find the best of both worlds: the tranquility of a country retreat paired with the practicality of a comfortable year-round home. (id:19720)
Homes & Cottages Unlimited Realty Inc.
840 Fairline Row
Ottawa, Ontario
Welcome to the Granville: a 3-storey townhome featuring 3 bedrooms, 2 full baths and 2 half baths. This home boasts a family room on the main level, an open concept living area on 2nd level complete with den, a designer upgraded kitchen with quartz countertops and a sun filled living/dining room. The third level offers 3 bedrooms including the primary bedroom with ensuite bath and walk in closet. Connect to modern, local living in Abbott's Run, Kanata-Stittsville, a new Minto community. Plus, live alongside a future LRT stop as well as parks, schools, and major amenities on Hazeldean Road. March 24th 2026 occupancy! (id:19720)
Royal LePage Team Realty
844 Fairline Row
Ottawa, Ontario
Step inside and discover The Bayview End, a thoughtfully designed Urban Townhome that maximizes space and comfort. With three bedrooms, this Rear-Lane-Townhome provides ample room for your family to grow and thrive. This home also features additional windows, allowing for more natural light, and a double-car garage, providing not only convenience but also security for your vehicles and additional storage space. Say goodbye to the hassles of street parking and revel in the convenience of having your own private parking area. The third floor features 3 bedrooms, 2 bathrooms and the laundry room. The primary bedroom offers an ensuite and a spacious walk-in closet. Connect to modern, local living in Abbott's Run, Kanata-Stittsville, a new Minto community. Plus, live alongside a future LRT stop as well as parks, schools, and major amenities on Hazeldean Road. March 25th 2026 occupancy! (id:19720)
Royal LePage Team Realty
782 Fairline Row
Ottawa, Ontario
Find more room for family in the 4-bedroom Rockcliffe Executive Townhome. You're all connected on the open-concept main floor, from the dazzling kitchen to the formal dining room and bright living room. Find more space in the optional finished basement rec room. The second floor features all 4 bedrooms, 2 bathrooms and the laundry room, while the primary bedroom includes a 3-piece ensuite and a spacious walk-in closet. Connect to modern, local living in Abbott's Run, Kanata-Stittsville, a new Minto community. Plus, live alongside a future LRT stop as well as parks, schools, and major amenities on Hazeldean Road. March 10th 2026 occupancy! (id:19720)
Royal LePage Team Realty
4502 - 805 Carling Avenue
Ottawa, Ontario
Perched atop Ottawa's tallest and most iconic residence, this 45th-floor penthouse is a rare opportunity to own a true masterpiece. Designed by Hariri Pontarini, The Icon's curved architecture reflects the rippling waters of nearby Dows Lake, offering a breathtaking backdrop to this luxury home. Step inside this two story residence with soaring floor-to-ceiling windows, multiple curved private balconies, and an open-concept design that seamlessly blends style and comfort. A sleek chefs kitchen with Bosch appliances, a marble-clad fireplace, and a glass-enclosed wine cellar in a formal dining room with curved windows elevate the living space. The floating glass staircase leads to a private primary suite with a spa-like ensuite and custom walnut walk-in closet. Two additional bedrooms, three bathrooms and a private sauna complete the home. Enjoy five-star hotel-like amenities, the restaurants and cafes of Little Italy, sunset walks along the Rideau Canal, this is luxury living at its finest. Book your private viewing today! (id:19720)
Royal LePage Team Realty
1 - 426 Blake Boulevard
Ottawa, Ontario
Great value for those not looking for glam but rather for some good solid space. Bright and charming Main Floor and Lower Level unit. Private yard with deck and privacy. Parking for at least 2 cars. Lots of storage in the unit. Great neighbours upstairs and around. Big living-dining and kitchen. Two very decent bedrooms on main floor. Lower level boasts a family room, extra bedroom and a swing space great for home office or a home gym. There are TWO full bathrooms: one on each floor. Walk to shops and service on McArthur and St Laurent easily as well as having great access to the St Laurent complex on Cote Street with its' park, pool, library and rink. Central heat is included as well as hot water usage. Hydro is extra. First and last month rent deposit required as well as proof of employment, credit report and references. Some Photos were virtually staged. (id:19720)
RE/MAX Hallmark Realty Group


