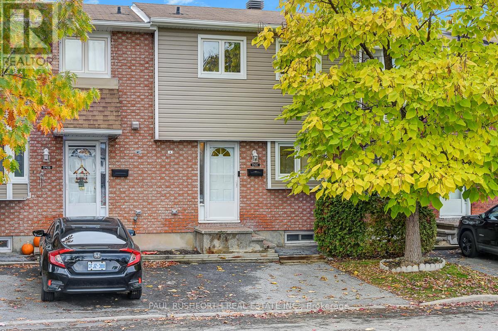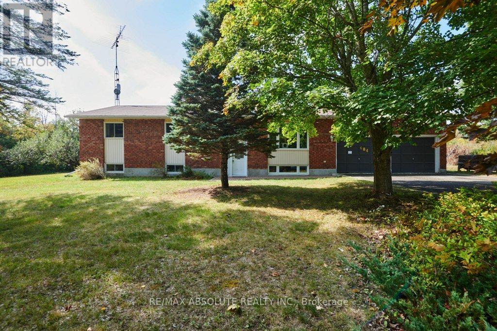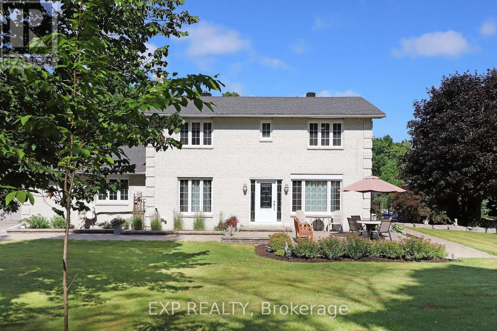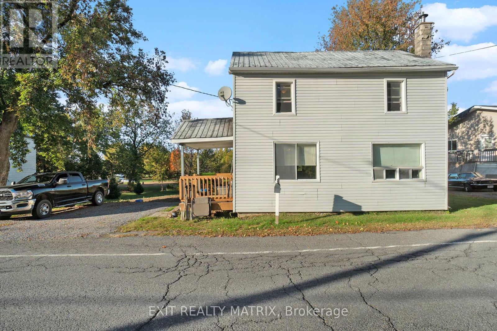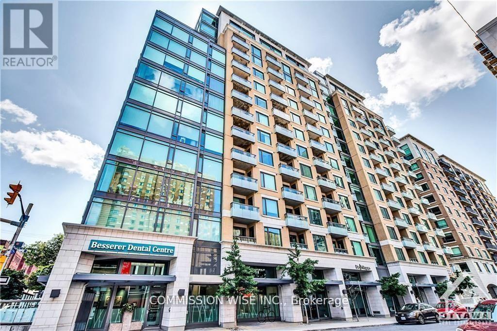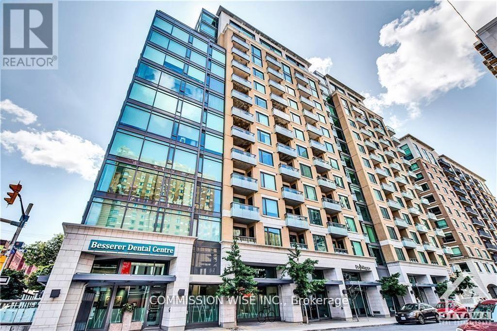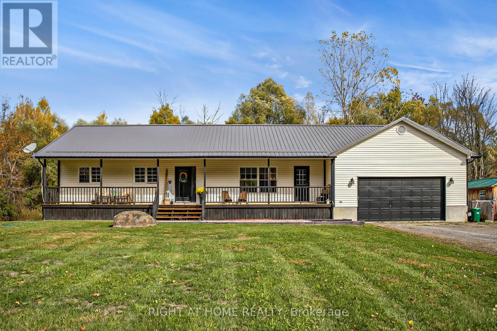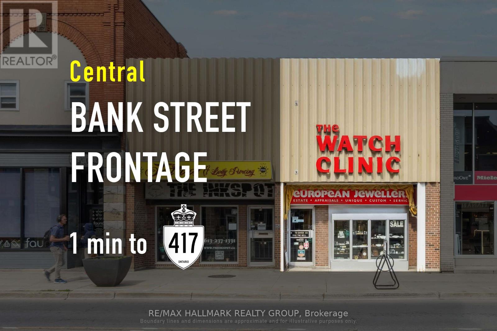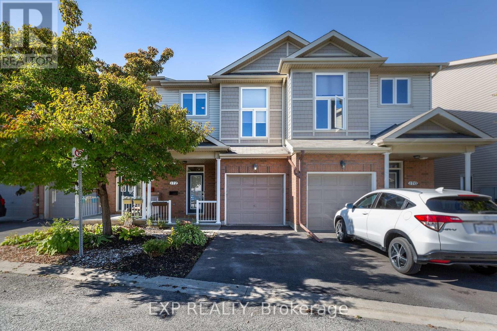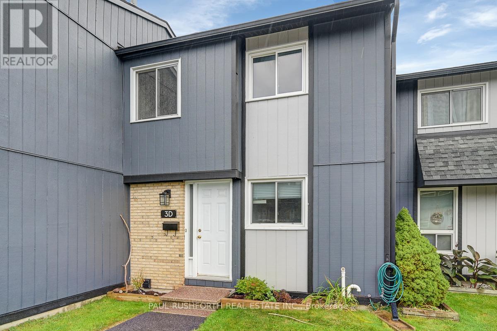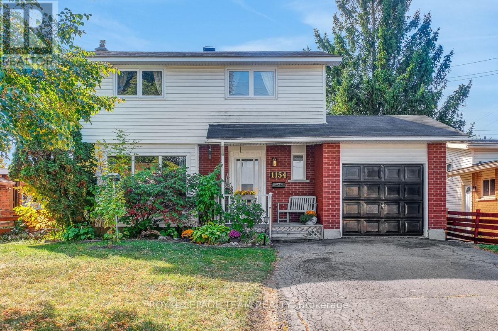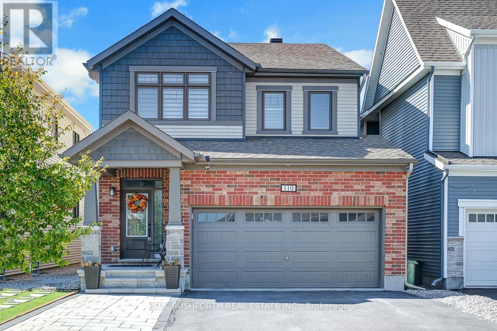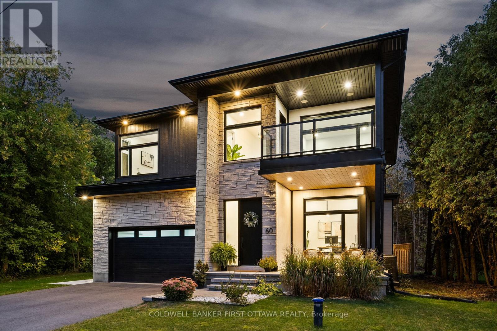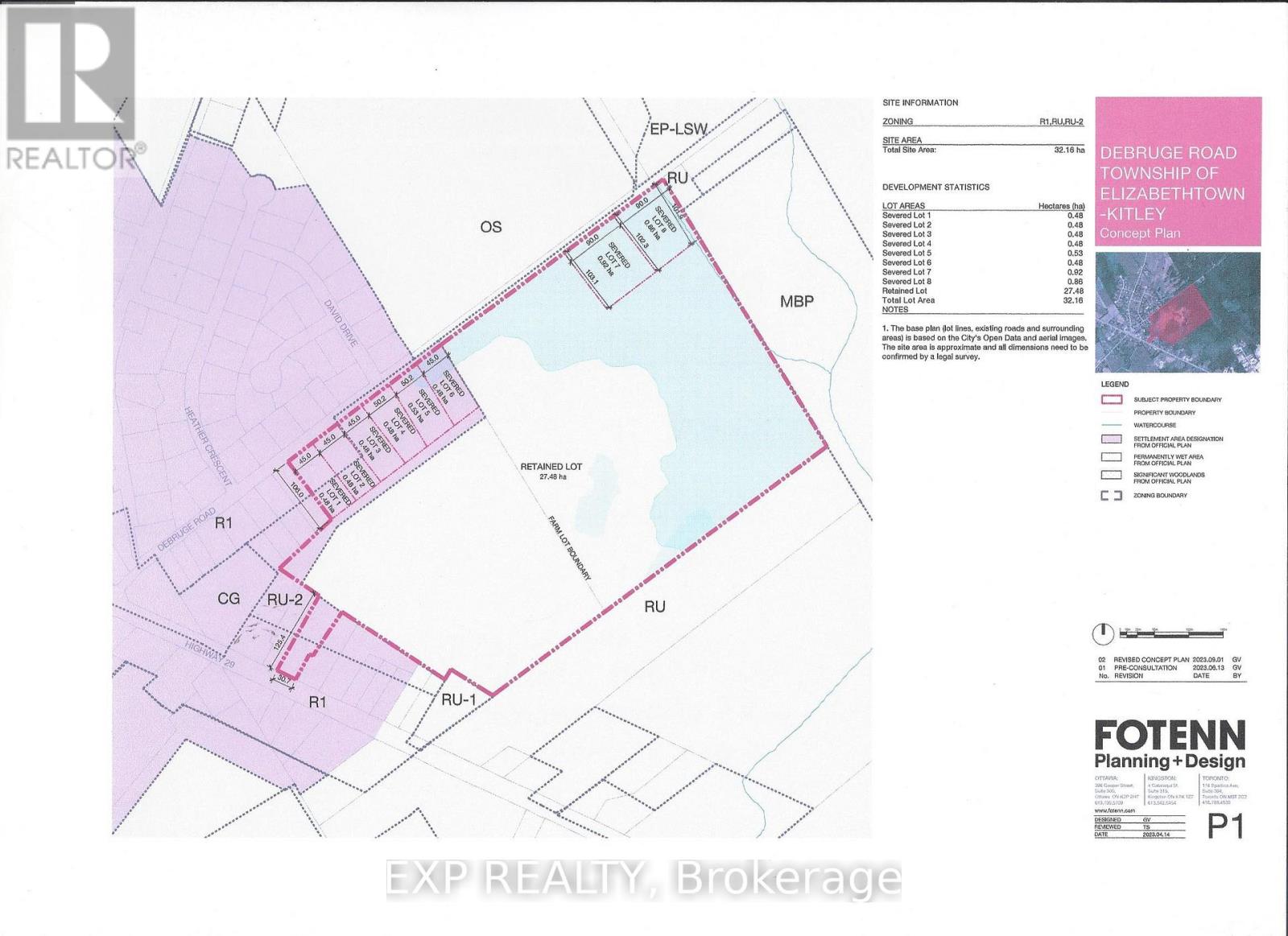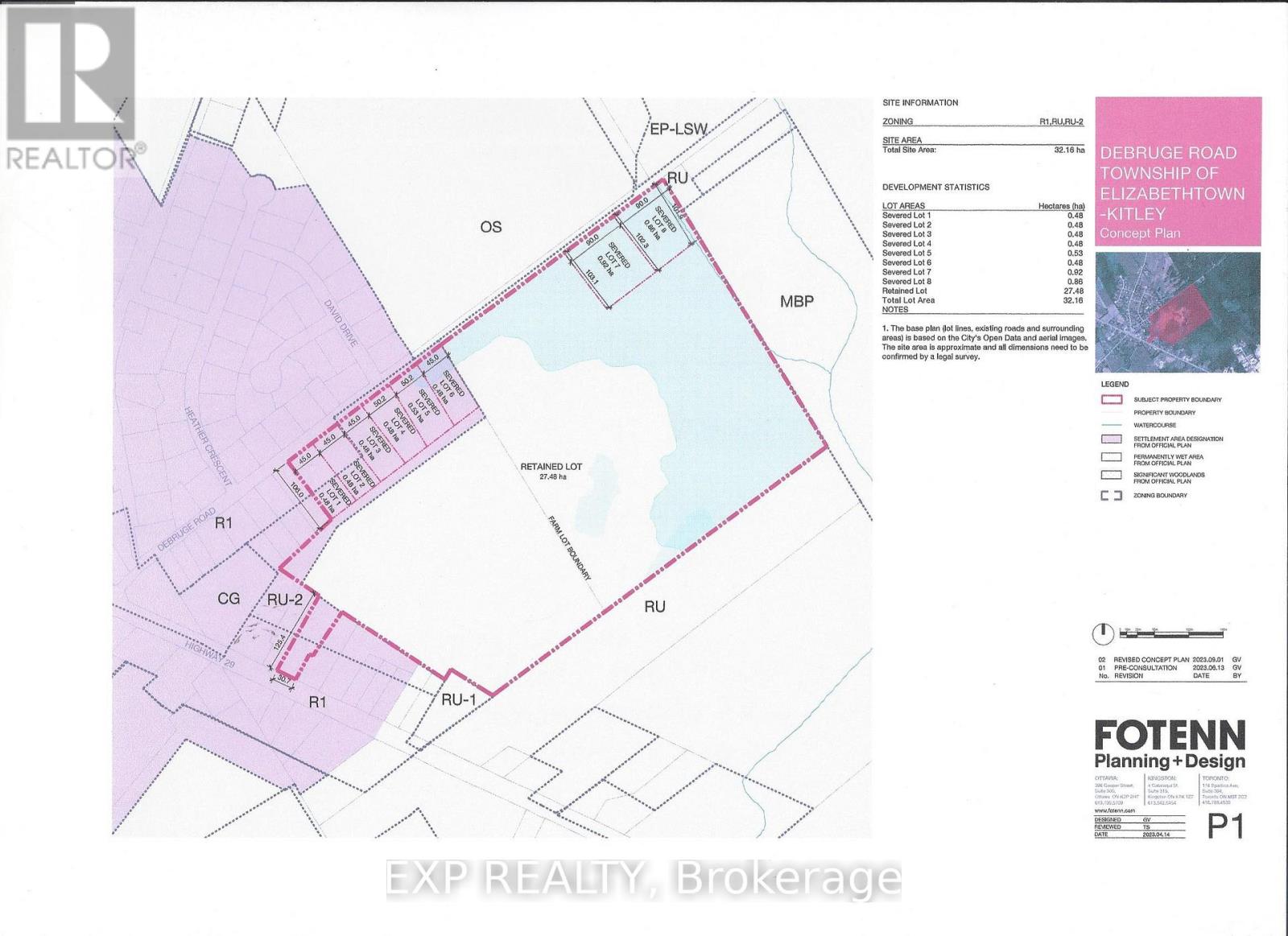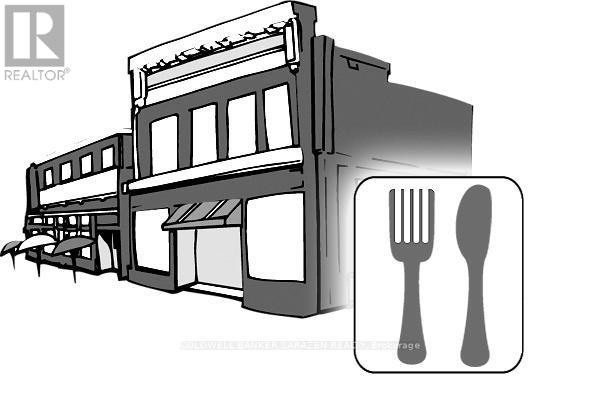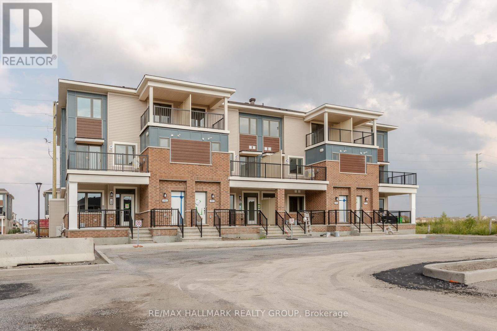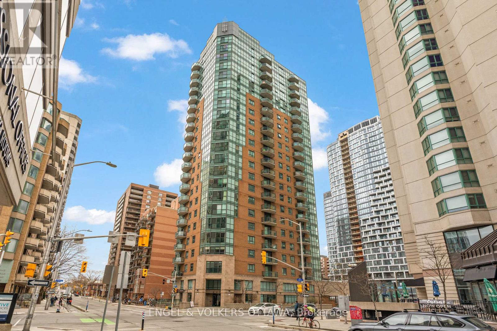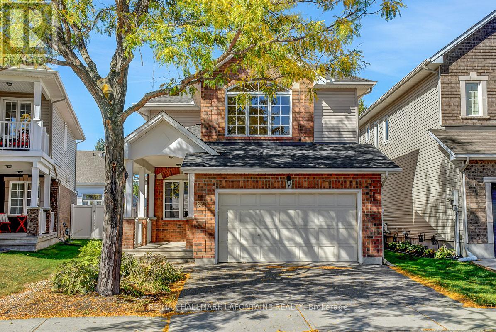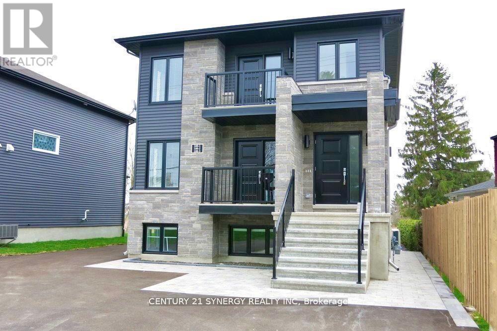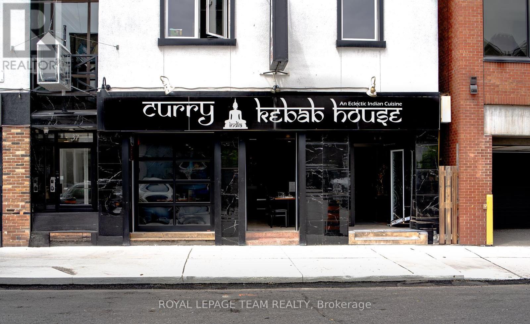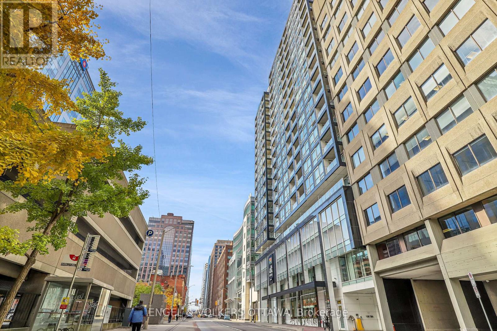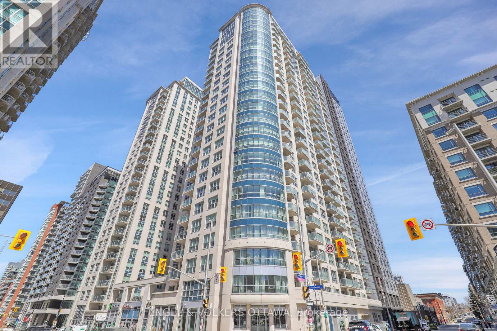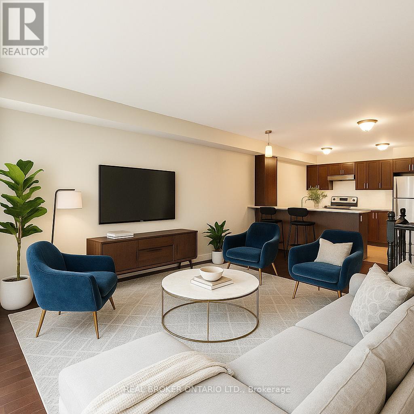Ottawa Listings
C - 1742 Lamoureux Drive
Ottawa, Ontario
Welcome home, this charming 3 bedroom, 3 bath condo radiates warmth and comfort with its inviting layout and bright, open spaces. The welcoming entryway leads to a handy powder room and a stylish kitchen with a large window that fills the room with natural light. The open dining area overlooks a sunken living room featuring gleaming hardwood floors and a cozy fireplace perfect for relaxing evenings. Step through the patio doors to your cute, private backyard oasis. Upstairs, you'll find three generous bedrooms, including a spacious primary suite and a full bath. The finished basement offers a great family room, extra bathroom, storage, and laundry space. With all appliances included, parking at your door, and easy access to nearby parks, schools, and amenities, this lovely home makes everyday living effortless and enjoyable! (id:19720)
Paul Rushforth Real Estate Inc.
684 County 44 Road
North Grenville, Ontario
Set on nearly 2 acres of wooded privacy in highly sought-after North Grenville, this beautiful high-ranch home offers a rare combination of space, comfort, and versatility - just 5 minutes from Kemptville and only 25 minutes to Barrhaven! The main level is open, bright, and welcoming, with large windows that let nature pour in. The updated kitchen features sleek stainless steel appliances (2020) and modern countertops (2021), flowing into a generous dining area designed for both lively gatherings and quiet moments. Just off the kitchen, a cozy sunroom invites you to slow down and take in the picturesque views - the perfect spot to enjoy the peaceful setting through three seasons. The primary bedroom includes a refreshed en-suite, while two great-sized bedrooms across the hall provide extra closet space and flexibility for families, guests, or even a home office. Downstairs, the fully renovated lower level (2023/2024) opens the door to multi-generational living, with an additional bedroom, den, rec room, brand-new propane fireplace, 4pc bathroom with a spa-like soaker tub, and a second kitchen featuring beautiful solid maple countertops. Major updates include: All new windows (2022), Vinyl plank flooring throughout lower level (2024), Electrical panel upgrade (2024), New furnace (2023), as well as numerous behind-the-scenes and infrastructure improvements that add peace of mind and long-term value. Outside, there's even more to love! With productive apple trees, a handy shed for storage or projects, and a charming area beside the home that features a few small, peaceful trails to explore - the home also includes a fully insulated double-door garage, offering ample space and year-round functionality. This well-built and well-maintained home offers the perfect mix of space and quiet comfort. It is everything you need for your next chapter - a place where you can enjoy life, grow, and finally relax in the peaceful lifestyle you've been looking for! (id:19720)
RE/MAX Absolute Realty Inc.
6385 Third Line Road
Ottawa, Ontario
Tucked away on an expansive 3.74-acre lot surrounded by Prince of Wales Dr., Phelan Rd., and with private access off Third Line Rd South, this custom all-brick estate is a rare opportunity to own a versatile, move-in ready compound just minutes from city conveniences.Whether you're a multigenerational family, business owner, or hobbyist, this home offers space, privacy, and serious potential. Main Residence Features: 4 spacious bedrooms. 2.5 bathrooms, including 4-piece ensuite + walk-in closet in the primary suite. Spacious formal dining room, perfect for entertaining. Converted attached garage now serves as a large media-room ideal for a home theatre, in-law suite, or flexible living space. Beautiful 3-season sunroom overlooking the pool and gardens. Finished basement with rec-room, storage, and workshop area. Hydronic heating system (hot water via propane) provides efficient, comfortable warmth throughout. In-floor heating in the kitchen, laundry area, and powder room. 2 split-system A/C units, one for the main floor, and a new heat pump + AC unit (2025) in the primary bedroom.Additional Highlights: Heated workshop with separate road access, ideal for home-based businesses or tradespeople. Oversized 3-car detached garage (roof 2020, 50-year shingles, 10-year labour warranty). In-ground pool with recent upgrades (2023), fully fenced for safety and privacy. Roof replaced in 2012 (50-year warranty on shingles). Propane heating upgrade 2018. New fencing installed in 2021. Massive 24 kW standby generator provides whole-home backup power for uninterrupted comfort and security.Outbuildings & Extras: Garden cottage. Equipment shed (includes pool heater and filter area). 1,200 sq. ft. workshop/storage area. (id:19720)
Exp Realty
3973 County 16 Road
The Nation, Ontario
Welcome to this charming 2-storey home offering the perfect blend of country tranquility and comfort. Surrounded by mature trees, this property provides a peaceful setting with plenty of outdoor space to enjoy nature and fresh air. The main level features a bright kitchen with an eating area that opens to a cozy living room-ideal for everyday living or casual gatherings. Upstairs, you'll find a comfortable primary bedroom, a second bedroom, and a practical 3-piece bathroom. Recently refreshed with new paint throughout, updated second-level flooring, and a brand-new dug well, this home presents a great opportunity for those seeking simple, relaxed country living. Don't miss it! (id:19720)
Exit Realty Matrix
915 - 238 Besserer Street
Ottawa, Ontario
CORNER UNIT WITH PRIVATE TERRACE ACCESS!! Welcome to urban luxury living! This exceptional 2-bed, 2-bath, 840 sq. ft. (Approx.) apartment boasts an impressive 600+ sq. ft. south facing terrace/patio access, doubling your living space with breathtaking views of Downtown Ottawa. Picture yourself on this expansive terrace, enjoying cityscapes and hosting gatherings. The unit also has a separate east facing balcony. Convenience is key, with a secure parking spot for your vehicle. Inside, revel in amenities like a dedicated fitness room, a year-round indoor pool, and a tranquil sauna. Step outside to a spacious courtyard, a green oasis in the heart of the city. Located near the vibrant Byward Market, indulge in diverse culinary delights, boutique shops, and entertainment options all within walking distance. Experience the perfect fusion of entertainment and urban living; seize the opportunity to call this extraordinary residence your new home., Amenities: Flooring: Hardwood, Flooring: Exercise room, swimming pool, sauna, party room, garden, Storage - Locker. No Pets, No Smokers (id:19720)
Commission Wise Inc.
915 - 238 Besserer Street
Ottawa, Ontario
CORNER UNIT WITH PRIVATE ROOFTOP TERRACE!! Welcome to urban luxury living! This exceptional 2-bed, 2-bath, 840 sq. ft. (Approx.) apartment boasts an impressive 600+ sq. ft. south facing terrace/patio access, doubling your living space with breathtaking views of Downtown Ottawa. Picture yourself on this expansive terrace, enjoying cityscapes and hosting gatherings. The unit also has a separate east facing balcony. Convenience is key, with a secure parking spot for your vehicle. Inside, revel in amenities like a dedicated fitness room, a year-round indoor pool, and a tranquil sauna. Step outside to a spacious courtyard, a green oasis in the heart of the city. Located near the vibrant Byward Market, indulge in diverse culinary delights, boutique shops, and entertainment options all within walking distance. Experience the perfect fusion of entertainment and urban living; seize the opportunity to call this extraordinary residence your new home., Flooring: Hardwood, Flooring: Laminate. Amenities: Exercise room, swimming pool, sauna, party room, garden, Storage - Locker (id:19720)
Commission Wise Inc.
2849 Blanchfield Road
Ottawa, Ontario
Discover the perfect blend of modern comfort and peaceful country living in this beautifully updated home on a spacious 2-acre lot in desirable Osgoode. Offering 2 bedrooms plus a main-floor office and an additional guest bedroom in the finished basement, this property is ideal for families, professionals, or anyone seeking extra space and tranquility.Step inside to find a bright, open-concept layout with a new custom kitchen (2024) featuring sleek cabinetry, premium countertops, and stainless-steel appliances. The home has been tastefully updated from top to bottom, including new flooring, bathrooms, and fresh paint (2024-2025). The finished basement provides a cozy family area, a full bathroom, and a guest suite - perfect for extended family or overnight visitors.Major updates ensure peace of mind with a new metal roof, furnace, and AC (2018-2019). Outside, enjoy the serenity of your private acreage surrounded by mature trees - ideal for outdoor gatherings, gardening, or simply relaxing in nature.Located just minutes from Osgoode village, this home offers the best of both worlds: a quiet rural lifestyle with convenient access to schools, parks, and amenities. (id:19720)
The Real Estate Crew Inc.
Right At Home Realty
431 Bank Street
Ottawa, Ontario
1,700 sq. ft. of prime retail space in one of Ottawa's busiest urban corridors. Featuring large street-facing windows and excellent signage exposure, this property offers strong visibility for owner-operators seeking long-term value. Zoned TM[19] and delivered vacant, it supports a wide range of uses ideal for boutique retail, wellness, or food services. A rare opportunity to own along Bank Streets high-demand strip, surrounded by established shops, restaurants, and growing residential density. Flyer link can be found under Property Summary. (id:19720)
RE/MAX Hallmark Realty Group
172 Parkrose Private
Ottawa, Ontario
Welcome to 172 Parkrose Private, a freshly renovated and luxurious 3-bedroom, 2.5-bathroom townhouse offering an exceptional blend of comfort, style, and convenience. Situated in a serene setting with no rear neighbors, this home features lofty ceilings, oversized vinyl windows, and a sophisticated mix of hardwood, ceramic tile, and wall-to-wall carpet flooring throughout.The spacious kitchen is perfect for entertaining, elegant finishes, and a convenient breakfast bar. The open-concept living and dining area is warm and inviting, highlighted by a cozy gas fireplace. On the mid-level, you'll find a versatile loft or bedroom with soaring ceilings, while the primary suite includes a private ensuite bathroom and a walk-in closet.Convenience continues with second-level laundry and an open staircase that creates a bright, connected flow between levels. The fully finished walk-out lower level expands the living space with a comfortable family or recreation room, opening to a tranquil backyard oasis ideal for relaxing or entertaining.Within walking distance of the future light rail station, scenic bike paths, the Ottawa River, and nearby beaches.Schedule your private showing today and experience the perfect combination of luxury, functionality. (id:19720)
Exp Realty
3d Spring Grove Lane
Ottawa, Ontario
PRIME LOCATION safely tucked away in a mature neighbourhood. 3 BEDROOM condo townhome in an excellent central location with close proximity to transit and all amenity rich BARRHAVEN. Featuring 3 BEDROOMS and full bathroom on second floor and fully finished basement which could be used as a 4th BEDROOM or family room or home office, this beauty is sure to please. MOVE IN READY. Sprawling open concept design of the kitchen, dining & living room is fantastic for hosting or daily living for your family. Wood burning fireplace in the sunken family room. RENOVATED KITCHEN featuring QUARTZ COUNTERS. Hardwood floors throughout, no carpet! 1 parking spot (#114) included. In unit laundry (basement). Safe, clean, quiet and! WONDERFUL and PRIVATE BACKYARD for outdoor enjoyment. QUICK CLOSING AVAILABLE. Close to Parks, Algonquin College, QC Hospital, Ikea, Bayshore, LRT, shopping & easy access to the 417. JUST MOVE IN & ENJOY. MUST SEE. Condo Fee ($460) Includes Building Insurance, Caretaker, Water, Management. (id:19720)
Paul Rushforth Real Estate Inc.
1154 Brookfield Road E
Ottawa, Ontario
Nestled in a family-friendly neighbourhood and just a short walk to shops, restaurants, parks, schools, and other amenities, this 4-bedroom, 2-bathroom colonial home has been lovingly cared for by its original owners. The sun-filled main level features hardwood floors throughout the open concept living and dining areas, ideal for everyday living and entertaining. The spacious kitchen offers a cozy eating area complete with custom built-in bench seating that offers both charm and extra storage. A convenient powder room and side door access to the backyard patio and attached single-car garage complete this level. The 2nd level features four generously sized bedrooms, all with hardwood floors, and a 4-piece main bathroom. The basement offers potential for development into additional living space, perfect for family/rec room or home office and currently includes laundry facilities. Surrounded by mature trees, the peaceful, south-facing backyard offers a private, fenced-in space ideal for hosting summer gatherings or tending to gardens. Windows 2019. Shingles 2007. AC 2015. Furnace 2001. Humidifier on Furnace 2021. HWT 2020. (id:19720)
Royal LePage Team Realty
110 Reliance Ridge
Ottawa, Ontario
PERFECT HOME for a LARGE FAMILY. Detached SINGLE with basement APARTMENT (non-conforming). PRIME LOCATION in Blackstone South. Plenty of uses/options for a savvy Buyer: 1) purchase as pure investment, rent both units 2) live in upper unit, rent lower unit to generate income to offset ownership costs 3) PERFECT for MULTI GENERATION or MULTI FAMILY LIVING...INLAW SUITE. 4) easy conversion back to single family use. 5) live in upper and use lower for a home based business. TURN KEY PROPERTY. MATTAMY PREAKNESS has 3 LARGE BEDROOMS + HUGE LOFT (vaulted ceilings and easy conversion to a 4th bedroom), 2.5 bathrooms, STUNNING KITCHEN (SS appliances/ gas stove/quartz counters, breakfast bar, WALK-IN PANTRY), living/dining rooms, direct access to rear deck & garage w. EV CHARGER, and handy MUDROOM. FANTASTIC PRIMARY with DUAL WALK IN CLOSETS and a 3PCE ENSUITE (Glass Shower). Lower Suite is massive open concept studio apartment with private laundry and private entrance direct from exterior rear. SHOWS VERY WELL, MOVE IN READY. No shared common areas. EXTENSIVE EXTERIOR LANDSCAPING - STUNNING CURB APPEAL. Lower unit leased for $1700 until Aug31, 2026, covers the first $300k+ of mortgage payment. OUTSTANDING VALUE!! (id:19720)
Paul Rushforth Real Estate Inc.
60 Holborn Avenue
Ottawa, Ontario
A rare opportunity to acquire a newly built home minutes from the airport, 416 and all Barrhaven amenities. Definitely not your average home - this custom 2023 built residence was masterfully crafted by award winning builder Neoteric Developments and built to the highest standards. 3100 square feet of refined luxury offering 4 bedrooms, 5 bathrooms and an unrivalled architectural design. A sun soaked main floor offers a den and mudroom plus an open concept kitchen/living area highlighted by oversized windows, wide plank floors and custom millwork. Upstairs, take advantage of serene water views from the covered balcony. Each bedroom features a private ensuite including the primary bedroom with massive walk in closet and European inspired wet room. The finished lower level offers a large rec room, additional bedroom and full bathroom. Ideally situated across from the waterfront, the home features great entertaining space in the rear yard plus a large side yard offering endless possibilities. All the bells and whistles you would expect from a GOHBA award finalist including motorized blinds, in wall retractable central vac, heated/cooled garage, Generlink generator, custom everything and much, much more. If you are tired of the ordinary, think extraordinary and find it here. (id:19720)
Coldwell Banker First Ottawa Realty
29 County Road
Elizabethtown-Kitley, Ontario
Imagine owning over 74 acres of prime Eastern Ontario countryside now offered at a major price reduction and ready for your vision. Nestled partly within the historic Tincap Settlement Area, this estate includes a detailed concept plan by FOTENN, with Township and County support for up to eight lot severances (pending studies). Build, subdivide, or develop at your own pace. Two private ponds sit among level clearings framed by mature hardwood forest, perfect for a luxury retreat, equestrian facility, or boutique subdivision. Extensive table-top bedrock areas provide ideal space for parking or storing large equipment, catering perfectly to construction, landscaping, transport, or storage-based operations. Dual frontage on County Road 29 and Debruge Road offers effortless access and a grand entrance to each site. Proposed lots range from 1.19 to 2.27 acres, with 67.9 acres set aside for conservation, trails, or future density. A 2.5-acre historic cemetery at the southern edge adds character without limiting use. Hydro and high-speed internet are at the roadside, blending modern comfort with rural peace. Only six minutes from Hwy 401 and ten from Brockville, this property balances tranquility and convenience. You're 50 minutes from Kingston, about an hour to Ottawa's edge, and just over two hours from Montreal. Local vineyards, farmers markets, trails, and 1000 Islands boating are all nearby. With regional growth driving land values, this parcel is both a spectacular home site and a smart long-term investment. Whether for a custom estate, phased development, or business-friendly land base, this rare landscape of fields, ponds, woods, and usable bedrock is your blank canvas. Also listed as Commercial MLS #X12269457. (id:19720)
Exp Realty
29 County Road
Elizabethtown-Kitley, Ontario
Imagine owning over 74 acres of prime Eastern Ontario countryside now offered at a major price reduction and ready for your vision. Nestled partly within the historic Tincap Settlement Area, this estate includes a detailed concept plan by FOTENN, with Township and County support for up to eight lot severances (pending studies). Build, subdivide, or develop at your own pace. Two private ponds sit among level clearings framed by mature hardwood forest, perfect for a luxury retreat, equestrian facility, or boutique subdivision. Extensive table-top bedrock areas provide ideal space for parking or storing large equipment, catering perfectly to construction, landscaping, transport, or storage-based operations. Dual frontage on County Road 29 and Debruge Road offers effortless access and a grand entrance to each site. Proposed lots range from 1.19 to 2.27 acres, with 67.9 acres set aside for conservation, trails, or future density. A 2.5-acre historic cemetery at the southern edge adds character without limiting use. Hydro and high-speed internet are at the roadside, blending modern comfort with rural peace. Only six minutes from Hwy 401 and ten from Brockville, this property balances tranquility and convenience. You're 50 minutes from Kingston, about an hour to Ottawa's edge, and just over two hours from Montreal. Local vineyards, farmers markets, trails, and 1000 Islands boating are all nearby. With regional growth driving land values, this parcel is both a spectacular home site and a smart long-term investment. Whether for a custom estate, phased development, or business-friendly land base, this rare landscape of fields, ponds, woods, and usable bedrock is your blank canvas (id:19720)
Exp Realty
4055 Carling Avenue
Ottawa, Ontario
20min drive from Downtown Ottawa. This is a diner style restaurant that seats 128 people, fully renovated as per franchisor standards. This restaurant has a large clientele, regular customers, birthday parties, business events, etc. Ideal business for an owner operator or family. Sales are good and business is profitable. An opportunity to join a successful Canadian Franchise restaurant chain. This is a Franchise that prides itself for serving healthy meals, breakfast & lunch. Hours of Operation: 6:00 a.m. to 3:00 p.m. This restaurant is for sale at a portion of the price of opening a new one. Go in and start making money from day 1. (id:19720)
Coldwell Banker Sarazen Realty
137 - 290 Zenith Private
Ottawa, Ontario
Welcome to 290 Zenith Private - Available November 1, 2025! Bright and modern 2-bedroom, 1.5-bath upper unit located in the growing Half Moon Bay community. Main level features an open-concept living space with stainless steel appliances, breakfast bar, plenty of storage, a half bath, and a private balcony. Upstairs, you'll find two spacious bedrooms, one with a walk-in closet and private balcony, and the other with a walk-through closet and cheater ensuite. Convenient in-unit laundry on the upper floor. 2 parking spots included (no additional parking available). Tenant pays all utilities. Available November 1, 2025. Photos from before tenancy or of an identical unit. Perfect for professionals or couples looking for modern comfort in a convenient location! (id:19720)
RE/MAX Hallmark Realty Group
1403 - 445 Laurier Avenue W
Ottawa, Ontario
Fully furnished and move-in ready - with underground parking included! This bright 1-bedroom corner suite offers 655 sq ft of thoughtfully designed living space in the heart of downtown. With floor-to-ceiling, wall-to-wall windows, the open-concept layout is filled with natural light and offers views of downtown and the future central library from your private balcony. The spacious bedroom comfortably fits a desk and includes generous closet space, making it ideal for professionals or anyone seeking a stylish, low-maintenance city pied-à-terre. Freshly painted throughout, the unit also features in-suite laundry and secure underground parking. Located just steps from Lyon LRT Station, Parliament Hill, the Bank of Canada, World Exchange Plaza, scenic walking paths, and an array of cafés, restaurants, and boutiques - this is an unbeatable location! (id:19720)
Engel & Volkers Ottawa
919 Scala Avenue
Ottawa, Ontario
Welcome to this bright and airy 4-bedroom, 3.5-bath home built by Urbandale, offering plenty of space and timeless style for today's family. From the inviting front porch to the sun-filled interior, this home is sure to impress.The main level features hardwood flooring throughout the living, dining, and family rooms, creating a warm and welcoming flow. The spacious kitchen includes wood cabinetry, a centre island, abundant cupboard space and a pantry, and eat-in kitchen space. Upstairs, all bedrooms feature hardwood floors. The large primary bedroom boasts multiple windows, a walk-in closet, and a generous 4-piece ensuite with soaker tub. The second bedroom offers its own walk-in closet, a beautiful large half moon window and vaulted ceiling. The other bedrooms are also well-sized, with convenient second-floor laundry nearby. The unfinished basement offers several large windows and a blank canvas for the next family to finish as they choose. Last but not least, enjoy the large, fully fenced back yard with composite deck! Plenty of room to make larger gardens and for the kids to play. Situated within walking distance of both elementary and secondary schools, this is a fantastic family-friendly location with everything you need close at hand. A/C '21 | Furnace '16| Shingles '18 (id:19720)
RE/MAX Hallmark Lafontaine Realty
100 Laurier Street
Casselman, Ontario
Incredible Investment Opportunity in the Heart of Casselman No Rear Neighbours! This well-maintained triplex is ideally located in the vibrant and growing community of Casselman, offering a rare chance to own a fully leased income-generating property. Each of the three spacious units features 3 bedrooms, 1.5 bathrooms (3-piece + 2-piece), in-unit laundry, and a thoughtfully designed layout that appeals to quality tenants. Set on a private lot, the building offers six dedicated parking spaces two per unit for added convenience. All units are currently leased, including one on a month-to-month basis, providing both immediate cash flow and flexibility for the new owner. Whether you're a seasoned investor looking to expand your portfolio or a first-time buyer hoping to live in one unit while renting the others, this property checks all the boxes. With strong rental potential, a prime location near local amenities, and steady income, this is an opportunity you don't want to miss. For a full financial breakdown or to schedule a private viewing, don't hesitate to reach out! (id:19720)
Century 21 Synergy Realty Inc
33 - 39 Clarence Street
Ottawa, Ontario
Welcome to a distinguished Indian eatery nestled in the lively heart of Ottawa's By-Ward Market! This is an unparalleled chance to acquire a flourishing culinary enterprise at a competitive price point. Situated in a historic edifice that epitomizes the charm and character of By-Ward Market, the restaurant promises an ambience that is both welcoming and evocative.Strategically positioned, it's mere footsteps away from prestigious institutions such as Ottawa University, the iconic Parliament, numerous corporate hubs, and coveted tourist spots. Surrounded by a myriad of high-rise residences and luxury hotels, By ward market square, surrounded by restaurants, night clubs, the locale fosters a consistent influx of locals, students, business travellers, and globetrotters.The establishment boasts a classic entrance leading to a refined reception and bar area. A spacious dining hall, designed to accommodate around 145 patrons, complements an outdoor patio seating an additional 28. The kitchen, a cornerstone of operational efficiency, is outfitted with dual ventilation systems: a grand 18-foot hood and a functional 10-foot hood, ideal for high-volume, authentic cooking.The extensive inventory of professional culinary equipment comes included, primed to empower your gastronomic aspirations. The interior layout provides a canvas for your creative vision, whether you envision intimate seating arrangements or a broader, more expansive setup.Viewings can be arranged with at least 24 hours' advance notice, contingent on scheduling availability. Seize the potential of this prime, high-traffic location, complemented by an exceptional layout and a turnkey solution. This is a remarkable prospect to claim ownership of a prized culinary gem in Ottawa's thriving downtown. Don't let this golden opportunity pass! (id:19720)
Royal LePage Team Realty
2203 - 199 Slater Street
Ottawa, Ontario
2-STORY PENTHOUSE! This rare 3-bedroom + den, 3-bath luxury condominium in the heart of the Financial District offers sleek contemporary design and exceptional finishes throughout. Freshly painted and professionally cleaned, the open-concept living space showcases dramatic lines, floor-to-ceiling windows, sliding glass doors, and a bright, airy ambiance with urban views. Interior styling blends soft and dark hues with upscale reflective accents, quartz and porcelain surfaces, glass tiles, and high-end stainless steel appliances. A large private terrace with natural gas BBQ hookup extends your living space, while two underground parking spots and the largest private storage locker in the building add unmatched convenience. Residents enjoy premium amenities including a concierge, fitness centre, bike storage, billiards and screening rooms, plus a stylish outdoor terrace. Steps to shopping, transit, steps from the LRT, restaurants, and more. (photos from previous furnished listing) (id:19720)
Engel & Volkers Ottawa
202 - 195 Besserer Street
Ottawa, Ontario
Fully Furnished! Stylish downtown living awaits in this bright, open-concept 2-bedroom plus den, 2-bath condo with floor-to-ceiling windows, a sleek kitchen featuring granite countertops and stainless steel appliances, and a large private terrace that runs the full length of the unit. The den includes custom built-in shelving, creating the option of a functional home office, while brand new hardwood flooring adds warmth and elegance throughout. The bathrooms feature upgraded cabinetry, adding a touch of luxury. With in-unit laundry, underground parking, a storage locker, and access to premium amenities including a 24-hour concierge, indoor pool, fitness centre, outdoor terrace, and party lounge. Located steps from the LRT, Rideau Centre, University of Ottawa, and the ByWard Market. Also listed for sale, MLS: X12333034 (id:19720)
Engel & Volkers Ottawa
778a Chapman Mills Drive
Ottawa, Ontario
Welcome to the Minto Juliet II, where intelligent design meets lifestyle-driven living in the heart of Chapman Mills. From the moment you walk in, you're greeted by a sun-drenched main level that sets the tone: bright, open, and thoughtfully composed. Expansive windows flood the space with natural light, while the seamless flow from living to dining to kitchen creates a sense of connection and purpose. This is where everyday life feels just a little more elevated. The kitchen is designed for real living, ample counter space, modern cabinetry, and a rare walk-in pantry make this space both practical and elevated. Whether you're cooking for two or hosting friends, it delivers form and function without compromise. Discover your private interlocked terrace, a true outdoor extension of your living space. Set up your BBQ, outdoor lounge, or café table and enjoy the freedom of low-maintenance, open-air living. .Downstairs, find a well-planned lower level with two comfortable bedrooms, including a generously sized primary suite with a walk-in closet. The second bedroom easily functions as a guest room, home office, or hybrid space for those who live and work in one place. A full bathroom, dedicated laundry room, and extra storage area round out the layout with the kind of utility that makes a difference every day. Freshly painted throughout and turnkey ready, this home includes underground parking, a rare and welcome convenience that adds real value year-round. And then, there's the location: mere steps to transit, elementary schools, parks, and the Chapman Mills Marketplace. Explore the Stonebridge Trails, stroll along the River, or simply enjoy being at the center of one of Barrhavens most connected, walkable communities. Whether you're a first-time buyer looking for a smart foothold, an investor seeking dependable upside, or someone who values space, location, and simplicity, this is the one that delivers. (id:19720)
Real Broker Ontario Ltd.


