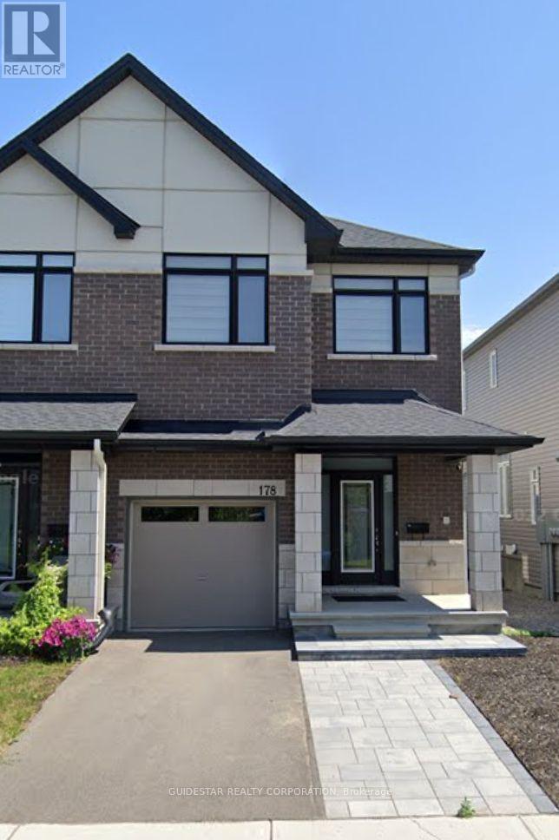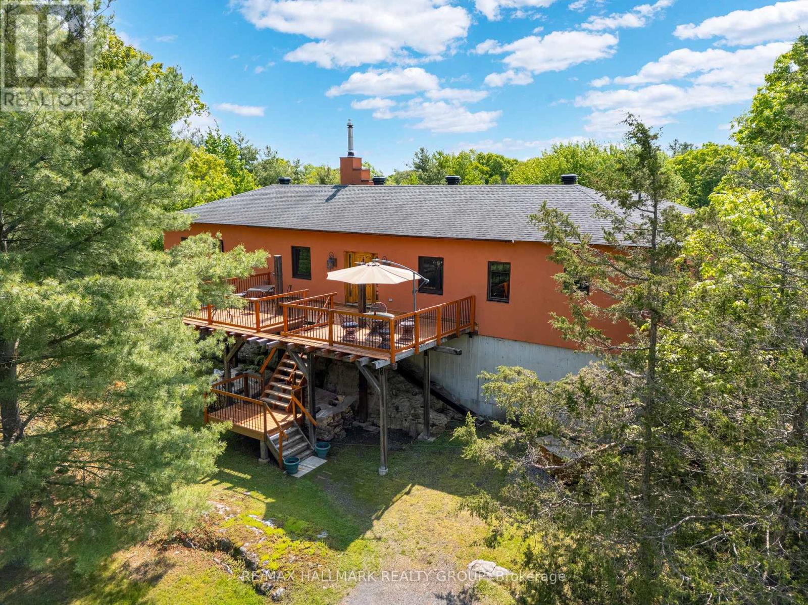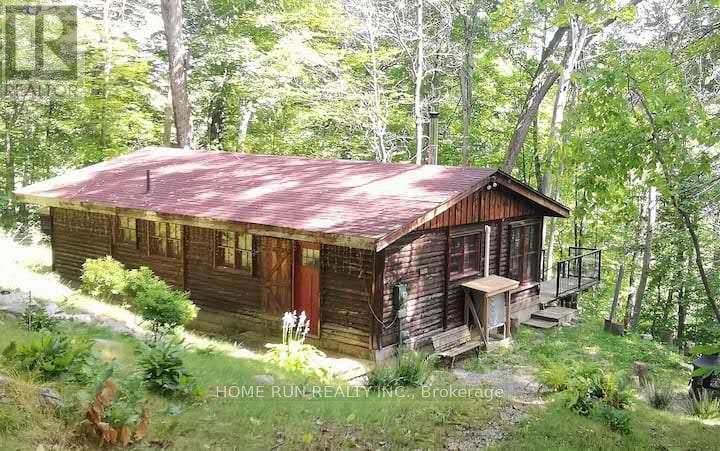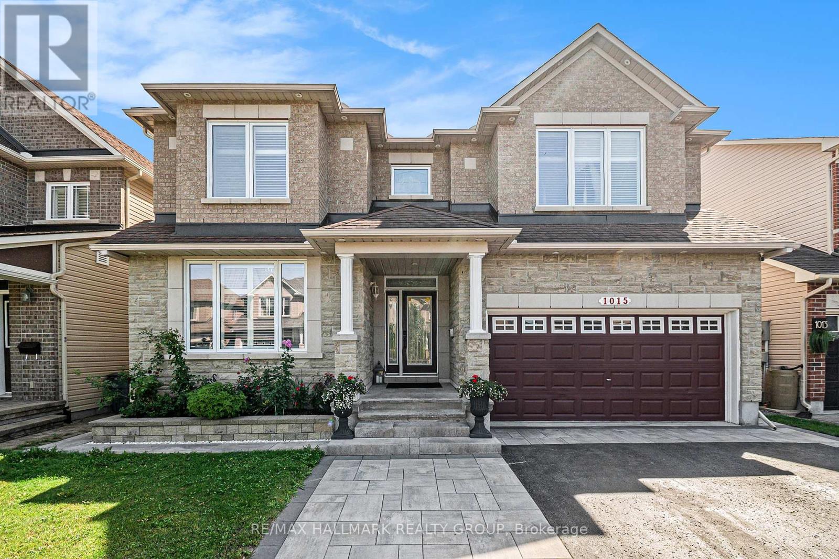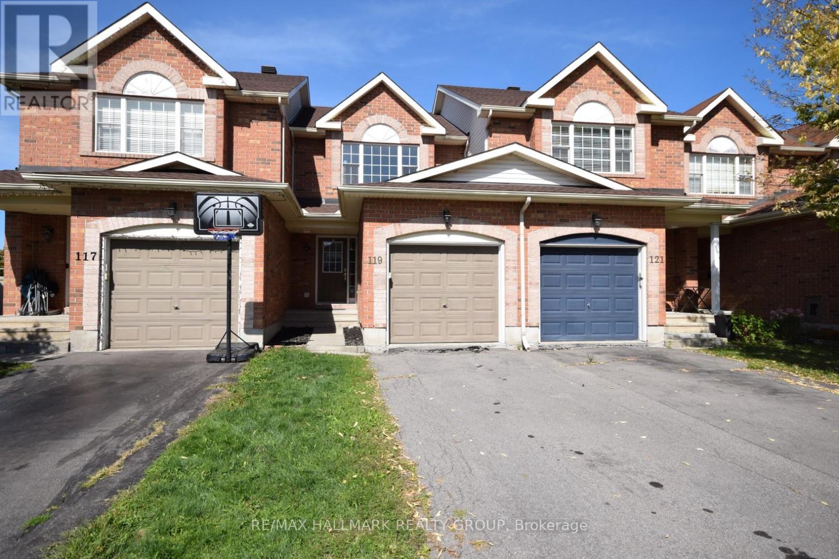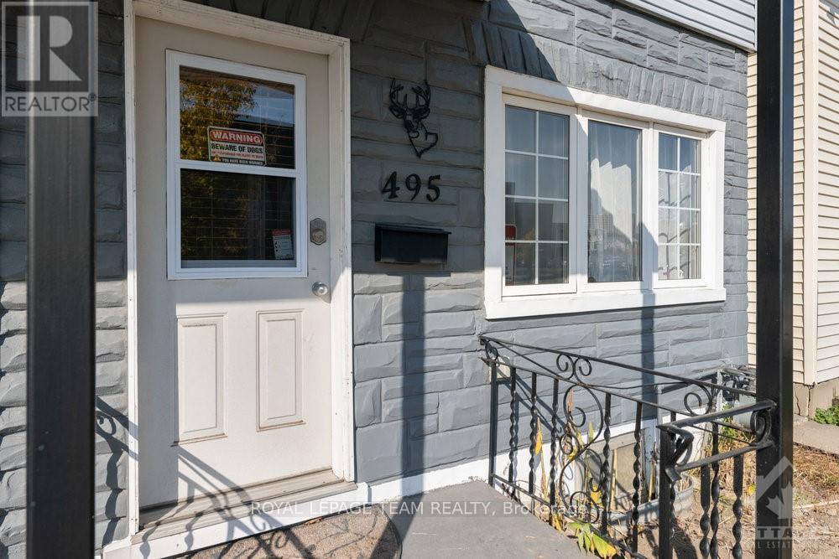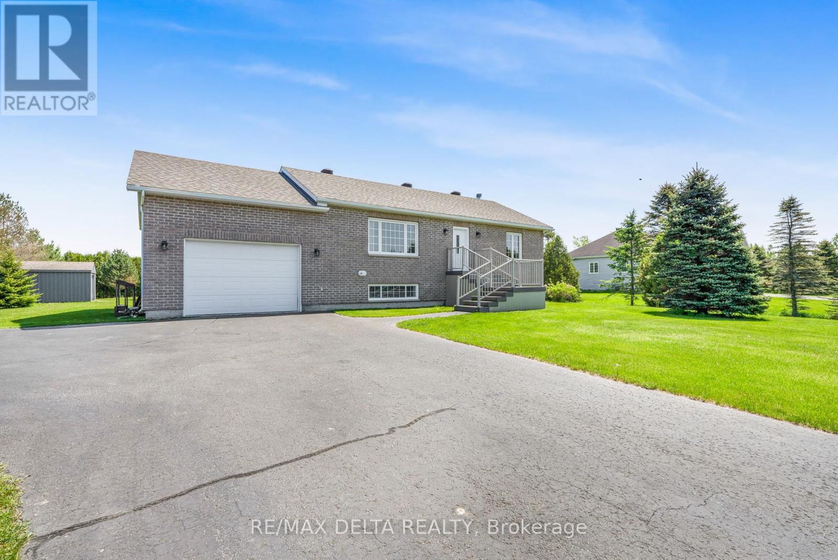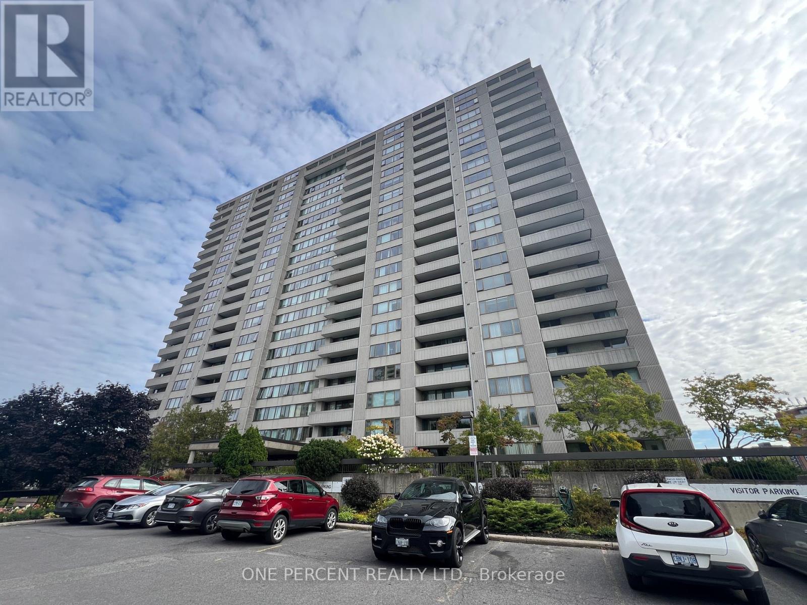Ottawa Listings
137 Hillier Street
Lanark Highlands, Ontario
Your slice of country life awaits! Centrally located, just steps from the town main street this 1 1/2 storey, 3 bedroom, 1 bath home has been lovingly updated from top to bottom over the past decade (including ALL NEW major systems & appliances) Set on a private lot on a quiet side street in the heart of beautiful Lanark Village, this charming home has bright and inviting spaces inside and out for gathering. The main floor features a living room, sitting room with cozy propane fireplace, country kitchen and a flex space currently used as a separate dining room - all with large new windows. Upstairs are 3 great-sized bedrooms & convenient 2nd floor laundry in the large main bathroom. Outside, a portion of the yard is fully fenced - perfect for kids and pets. Major updates include roof & trusses, ALL windows and doors, laminate flooring with levelled subfloors, high-efficiency furnace and AC, new stainless steel appliances, propane fireplace, R20 basement insulation, flood protection system, sump pump with battery backup, owned hot water tank, UV water purifier, custom solar blinds, updated light fixtures with dimmers, bathroom fixtures, fresh paint on walls, trim, ceilings, board and batten vinyl siding. A full list of upgrades with dates is available on the feature sheet. Multimedia link includes a full video tour. Lanark Village offers a vibrant community with public and Catholic elementary schools, a high school just minutes away in Perth, an active library with kids programs, a grocery store, LCBO, Civitan Club, Legion, Timber Run Golf Course and event venue, a beloved chocolate factory, great local restaurants, pharmacy, dollar store, and Dragon Moon unique clothing, gift, fitness classes and medical clinic. Plus, enjoy a beautiful sandy beach, boat launch, new play structure, baseball diamond, and four welcoming churches - all just minutes from your front door! Easy to show. (id:19720)
Innovation Realty Ltd.
178 Overberg Way
Ottawa, Ontario
Welcome to this exceptional 3-bedroom, 4-bathroom end-unit townhome offering 2,315 sq. ft. of thoughtfully designed living space, loaded with premium features and finishes throughout. As the builders model home, it is fully equipped with luxury upgrades, providing a perfect blend of style, comfort, and functionality. The open-concept main floor offers a bright and practical layout that connects the living, dining, and kitchen areas, making it ideal for both everyday living and entertaining. The upgraded kitchen features granite countertops, custom cabinetry, stainless steel appliances, under-cabinet lighting, and pot lights that blend style with functionality. Hardwood stairs and upgraded flooring extend throughout, enhancing the homes modern appeal. Upstairs, you'll find three generously sized bedrooms, including a primary suite with a walk-in closet and full ensuite. Two additional bedrooms, a second full bathroom, and a convenient laundry room complete this level. The fully finished basement adds valuable living space, featuring a large family room, an additional bathroom, ample space for recreation or a home office, and abundant storage throughout. Conveniently located within walking distance to shopping, grocery stores, schools, and recreational facilities (id:19720)
Guidestar Realty Corporation
410 - 99 St Moritz Trail
Russell, Ontario
This upper-level 2 bedroom, 1 bathroom condo is smart, stylish, and move-in ready. It offers no rear neighbours, park views out front, and easy access to walking paths and green space. Inside you will find tall ceilings, radiant heated floors, and an open-concept layout with quartz countertops, sleek cabinetry, and in-unit laundry. Both bedrooms are generously sized, and the oversized bathroom adds extra comfort. This is a true smart home, fully equipped with automated window blinds, smart lighting, and integrated systems for convenience. Solid concrete construction keeps the space quiet and comfortable all year. The condo also includes a private porch with storage, dedicated parking, and is located in a growing community close to highways, shopping, and dining. (id:19720)
Exit Realty Matrix
23 Blacksmith Road
Rideau Lakes, Ontario
An emblem of history, Circa 1843 - nestled in the heart of Rideau Lakes - sits the "Blacksmith House," a timeless century home enveloped by its gorgeous, irreplaceable limestone façade, a testament to the craftsmanship of its era. Spanning approx. 3000 sq ft., this one-of-a-kind home is a gateway to the past and a unique prospect for the future. Visiting this property is an invitation to imagine the stories that unfolded within its walls and to envision the tales yet to be told. It features modern updates, including a new furnace & heat pump (Jan 2025), electrical, plumbing, windows, front door, repointed stonework, M/L bathroom, and flooring, to name a few. Its original charm is evident in impressive high ceilings, handcrafted wood-carved motifs, two original staircases, wide-plank hardwood, traditional deep box-sashed windows with cozy nooks and deep extra window seats everywhere you turn, combined with intricate trim and mouldings. The main floor boasts a bright foyer, the great room; historically, the parlour, enhanced by a stone fireplace surround, mantle, dry bar & sitting room along with a pedigreed formal dining room, and welcoming country kitchen & eating area, a three-piece bathroom, and main floor laundry room with a separate entrance & second staircase. The second level offers four bedrooms, including the serene primary suite & full bathroom. The possibilities invite endless opportunities to create new memories in a unique, historically inspired home. Try a hand at a quaint bed & breakfast in this beautiful waterfront town, or enjoy the quiet living and all Rideau Lakes offers. Set across from Otter Creek & Van Clief Park while being within easy reach of amenities, including Rideau Ferry beach & boat launch, hospitals, golf courses, shopping, outdoor recreation, and so much more. A straightforward drive to Ottawa & Kingston, 10 minutes. to Smiths Falls & Perth. 24 hr. irr on offers. (id:19720)
Royal LePage Team Realty
22 Hendrie Court
Ottawa, Ontario
Welcome to this bright and spacious end-unit townhome, tucked away on a quiet cul-de-sac in the family-friendly community of Katimavik. Offering 4 bedrooms, 2.5 bathrooms, and an oversized pie-shaped lot with no rear neighbours, this home provides both comfort and privacy for todays busy lifestyle. The main floor is designed for everyday living and entertaining, featuring hardwood and tile throughout, a cozy gas fireplace in the living room, and a beautifully updated kitchen with eat-in breakfast bar. The open layout creates a warm and inviting atmosphere, perfect for gathering with family and friends. Upstairs, you'll find a generous primary suite with double closets and a luxurious ensuite bathroom. Three additional well-sized bedrooms and a full family bathroom complete the second floor, providing plenty of space for children, guests, or a home office. The finished basement expands your living space with a large family room, laundry area, and extra storage.Step outside and discover your own backyard retreat! This private, fully fenced yard is enormous and includes a 24 above-ground pool, a spacious deck with gazebo, mature gardens, a raised garden bed (4' x 8'), and a handy storage shed. Still tons of play space to run in. All ready for summer fun and year-round enjoyment. Located just a short walk from Holy Trinity High School, Holy Redeemer Elementary, nearby parks, trails, and convenient public transit, this home offers the perfect blend of lifestyle and location. Don't miss the chance to make this beautiful property your own. Book your private showing today and experience all that this Katimavik gem has to offer! Some photos virtually staged. Recent updates include: main and second floors freshly painted, brand new central air conditioner, newer fridge as well as a new liner and pump for the pool. (id:19720)
RE/MAX Affiliates Results Realty Inc.
1402 - 199 Kent Street
Ottawa, Ontario
Welcome to the Kent Towers, ideally located in the lively core of downtown Ottawa. This bright and move-in ready 1 bedroom, 1-bathroom condo offers a comfortable living space, plus a covered balcony, which is a rare find at this size and price point.The functional and spacious kitchen boasts plentiful cabinetry, generous countertop space, and a full-size dishwasher. Enjoy the ease of in-unit laundry, tucked away in its own dedicated room with extra storage. Additional perks include central air conditioning (no clunky window units), a personal storage locker, and underground parking. Kent Towers is a professionally managed, secure building with excellent amenities: indoor pool, sauna, hot tub, and fitness centre. All of this just a short walk to Parliament Hill, LeBreton Flats, LRT transit, Farm Boy, and countless downtown shops and restaurants. (id:19720)
Exp Realty
15 County Road 5 Road
Front Of Yonge, Ontario
Perched on a natural rock formation and set back from the road, this southwestern-inspired masterpiece offers a rare blend of luxury, style, and versatility on 2.74 acres of beautifully landscaped land. From the moment you ascend to the custom front door - imported from California to suit the homes distinctive aesthetic - you'll be captivated by the charm and intentional design of this one-of-a-kind residence. Inside, an open-concept living and dining space is anchored by a cozy wood-burning fireplace and custom posts that add artistic flair. Just beyond, a sprawling rear deck offers sweeping views of the lush natural surroundings, making it the perfect backdrop for morning coffees or evening wine. The oversized kitchen is truly the heart of the home and is designed for function and fun, with generous counter space, cabinetry, and brand-new appliances. Just off the kitchen is a custom bar area complete with a unique floor hatch to the basement, adding an extra layer of personality. This wing also includes a guest bedroom and a 2-piece bath with laundry. The primary suite is tucked away for privacy and features a walk-in closet and a spa-like ensuite with a deep soaker tub and walk-in shower - an everyday luxury. Step outside and the lifestyle continues. A 420 sq ft guest bunkie offers endless income potential as a work-from-home office, Airbnb rental, or private guest retreat. A separate shed echoes the southwestern style, and the entire property is framed by mature trees, perennial gardens, and manicured green space.Built with durable ICF construction, this home not only looks incredible but is made to last. And when it comes to location, youre just a 3-minute walk to St. Lawrence Park, with access to a boat launch, the 37 km paved bike path, and Browns Bay Beach just 5km down the road. This isn't just a home - it's a whole lifestyle. A place where thoughtful design, potential income, and luxury living collide - a home that truly has it all. (id:19720)
RE/MAX Hallmark Realty Group
204 Ginebik Way
Ottawa, Ontario
Introducing the elegant Paisley floorplan by eQ Homes. This brand-new home in the sought-after PathwaysSouth community offers 2,023 sqft of expertly designed living space and comes with full Tarion Warranty for peace of mind. This is your opportunity to select the upgrades and finishes that will make this your perfect home. Step inside to a welcoming foyer that leads into an open-concept main floor featuring a spacious living and dining area. Designed with flexibility in mind, the layout includes a large bonus room, ideal for a home office, playroom, or additional family space. Upstairs, the primary bedroom serves as a private retreat with generous closet space and a full ensuite. Two additional bedrooms and a full bathroom ensure plenty of room for the whole family, with the option to upgrade to a four-bedroom layout. A dedicated laundry room on the second floor adds everyday convenience. The unfinished basement provides future potential, with options for a finished family room, bathroom, or full basement suite. Live in comfort, style, and quality with The Paisley by eQ Homes. 48hr irrevocable on all offers. The price reflects elevation B and the essentials package specifications and includes a $15,000 design studio credit, but this home can be upgraded to the Signature line. The buyer would also have the option to select an alternate floorplan based on availability - note that price would change based on the home selected. (id:19720)
Royal LePage Performance Realty
712 - 88 Richmond Road
Ottawa, Ontario
Welcome to this bright and spacious 2-bedroom, 2-bathroom corner unit in one of Westboro's most sought-after buildings. Offering just over 1,050 sq.ft. of beautifully designed living space, this condo impresses with it's open-concept layout, floor-to-ceiling windows, and modern finishes throughout. Enjoy stunning views and abundant natural light in the expansive living and dining areas, featuring hardwood flooring, high ceilings, and stylish exposed concrete pillars. The contemporary kitchen is perfect for entertaining, with a large quartz island, stainless steel appliances, and ample cabinetry. Both bedrooms have large windows - ideal for a home office set-up. The sleek bathrooms feature quartz countertops and subway tile accents; one with a glass walk-in shower, and the other with a deep soaker tub. Convenient in-unit laundry, 1 underground parking space, and a storage locker are also included. Building amenities include an impressive rooftop terrace with BBQs, a fitness centre, party rooms, and a theatre room. Located just steps from groceries, LCBO, shops, transit, and all that Westboro has to offer. Available November 1st. Tenant pays hydro. (id:19720)
RE/MAX Hallmark Realty Group
2335 Calabogie Road
Greater Madawaska, Ontario
Nestled on a huge lot, just 40 minutes from Ottawa, this charming water front 4 season cottage is enveloped by a lush green oasis on a 1.23 ACRE of land, offering fantastic privacy and a direct connection to nature. Surrounded by towering trees and the soothing sounds of the Madawaska River, this retreat blends rustic charm with modern comfort. Inside, the two bedroom, two bathroom space boasts an open-concept design with a soaring cathedral ceiling, creating an airy, light-filled ambiance. Gather around the acoustic fireplace for cozy evenings, or unwind in the big sunroom where sunlight streams in year-round. Foam insulation in the roof and under the floor, Recent installed air source heating pump/air conditioner, plus the baseboard heater and wood furnace make it really comfortable no matter in the cold winter and hot summer. Step outside to the huge deck facing the river, complete with a contemporary deck handrail ideal for dining, stargazing, or simply soaking in the serene views. The property features a private dock on the Madawaska River, where very clear water invites you to enjoy fishing, swimming, and boating on the quiet, peaceful river. Practical amenities include high-speed internet(perfect for vacation stays or remote work),abundant parking space, and a new air-source heat pump for year-round comfort. Whether you are kayaking at dawn, working from the sunroom, or savoring the stillness of your green oasis, this cottage offers a rare blend of adventure and seclusion. Calabogie Peaks Ski resort and Motorsports park in a very short driving distance. A true sanctuary where memories are made. (id:19720)
Home Run Realty Inc.
2051 Kings Grove Crescent
Ottawa, Ontario
This charming and spacious high-ranch, located in the desirable Beacon Hill North area, has been beautifully upgraded! With 3+1 bedrooms and 2 bathrooms, this home features a bright, open layout with large windows and abundant natural light, with pot lights and beautiful laminate floors throughout the main living area. The open concept main level features a cozy living room with wood-burning fireplace, dining area, and a brand new eat-in kitchen with quartz countertops, plenty of modern white cabinetry, and stainless steel appliances. The main floor primary bedroom includes a double closet, and two additional bedrooms and a renovated 3-piece bathroom complete this level. The fully finished lower level features a large rec room, 4th bedroom, updated 3-piece bathroom, laundry room, storage space, and inside access to the attached garage. The large fenced backyard offers a tranquil oasis with wood deck and gazebo. Walking distance to sought after Colonel By Secondary School (1 of only 2 public schools in Ottawa with the IB program), and the Ottawa river path. Available October 1st! (id:19720)
RE/MAX Hallmark Realty Group
1015 Winterspring Ridge
Ottawa, Ontario
MAGNIFICENT LUXURY HOME with over $250K of high-end upgrades! From the moment you walk into 1015 Winterspring Ridge you will be captivated by the polished marble floors and amazing crystal chandelier that casts sparkling light throughout the soaring 20ft grand entrance. This is just the start of the quality finishes found throughout this spacious 5 bedroom, 4 bathroom, lavish home with over 3400 sq. ft. of thoughtfully designed living space. The attention to every detail is impressive, with crown moldings, numerous pot lights and 5 more high-end crystal chandeliers recently installed. On the sun-lit main level, with gleaming dark hardwood floors and 9' ceilings you with find two living room spaces great for large families and entertaining. The gourmet kitchen is a chefs dream with custom cabinetry, marble floors, quartz countertops, a gas stove and upscale stainless steel appliances. The well thought out design of the second floor, with stunning staircase crystal chandelier, and 9 ft ceilings, has 4 bedrooms all connected by a spacious foyer with an open railing overlooking the front entrance. The over-sized primary bedroom with crystal chandelier boasts two closets, one a walk-in, and a 4-piece ensuite with quartz counter tops, double sinks, glass shower, and a large soaker tub with whirlpool jets. On this level there are 3 additional bedrooms, all a good-size with large closets as well as a 3-piece bathroom. Downstairs the fully finished basement with 9ft ceilings features a large recreation room, additional bedroom, laundry/storage/utility room and a 3-piece bathroom, great for guests or a potential in-law suite. Outside in the fully fenced backyard is the extra-large deck and gazebo great for backyard BBQs and family get-togethers. The landscaped front yard and two-car garage with oversized driveway provides parking for 6 cars. If you have been looking for a luxurious home with great functional space for the whole family, then this is the house for you! (id:19720)
RE/MAX Hallmark Realty Group
2178 Erinbrook Crescent
Ottawa, Ontario
Welcome to this versatile and move-in-ready detached bungalow in Elmvale Acres, offering exceptional value and endless possibilities! Featuring 3 bedrooms, 2 full bathrooms and 2 full kitchens, this property is an ideal fit for multi-generational living, investors, or families seeking extra space and modern comfort. Freshly painted throughout, the main level showcases a sun-filled interior with large windows and a functional layout designed for both everyday living and entertaining. Enjoy a spacious living and dining area with timeless character and warmth, alongside a well-appointed kitchen complete with ample cabinetry and generous counter space. Three comfortable bedrooms and a full bathroom complete the main floor. A separate side entrance leads to the fully finished lower level, which includes a second full kitchen, a large family room, rec room, storage, and an additional full bathroom, perfect for use as a future in-law suite or income-generating rental. Set on a generous lot with a large rear yard, this home offers plenty of outdoor space for family fun, gardening, or future potential. Conveniently located close to transit, schools, parks, and shopping, it delivers both lifestyle and accessibility. Whether you're looking to invest, accommodate extended family, or enjoy a home with income potential, this turnkey bungalow checks all the boxes! (id:19720)
Avenue North Realty Inc.
109 - 12 Thomas Street S
Arnprior, Ontario
Welcome to Trailside Apartments! Located at 12 Thomas Street South, Arnprior. Discover this newly constructed building featuring 1 and 2-bedroom units. Each unit boasts: Large windows that fill the space with natural light, Open-concept living areas, Modern finishes, New stainless steel appliances, In-suite laundry, Air conditioning, and a designated parking spot. Nestled on a quiet cul-de-sac on the Madawaska River and Algonquin Trail. The building offers privacy while remaining conveniently close to numerous local amenities, including the hospital, Nick Smith Centre, library, restaurants, parks, grocery stores, and just a short walk to downtown Arnprior. Schedule a showing to experience the stunning units and the surrounding natural beauty! Note: Photos of units display various layout options available for 1-bedroom units. *Some photos with furnishings are *virtually staged.* ***TWO(2) months free on a 14-month lease term for a limited time - contact to find out about requirements* (id:19720)
RE/MAX Absolute Realty Inc.
2002 - 203 Catherine Street
Ottawa, Ontario
Welcome to this one of a kind Corner Penthouse in the sought after SoBa Condominium. This 2 bedroom 2 bathroom unit has extensive upgrades such as California closets, electric dual shade window blinds in living room, full wall tiling in bathrooms and Napoleon BBQ built in 5 burner with granite finish. This Penthouse shows like brand new. Floor to ceiling windows, pre-engineered hardwood floors, stainless steel appliances including build-in oven and natural gas cook-top, window blinds. This 1238 sq. ft. (as per builders plan) has plenty of living space and room for your home office. The open concept floor plan makes this unit airy and the Large windows let in plenty of natural light. You can enjoy barbecuing and entertaining your guests on your private 1164 sq. ft. wrap around terrace (as per builders plan). 2 Parking spots and 1 private Locker included. Don't miss out on this rare opportunity to own your paradise in the sky! Some Pics are virtually staged. (id:19720)
Right At Home Realty
17 Seth Private
Ottawa, Ontario
Located on a quiet, private street, this 3 bedroom + 3 bathroom home is bright, open, and completely maintenance-free with snow removal included! Featuring a sprawling open concept living/ dining space with lots of natural light, and a generous kitchen with eating area leading you to a private deck and fully fenced yard space. The third floor offers three bedrooms, including the primary with ensuite, in addition to a full bath. Laundry, ample storage, and an additional bathroom complete the ground floor, with convenient indoor access to the attached garage. Walk to CMHC, Cite Collegiale, Montfort Hospital and nearby CSIS. Available September 1st with a 1 year lease. (id:19720)
RE/MAX Hallmark Realty Group
119 Topham Terrace
Ottawa, Ontario
3 Bedroom and 2 Bathroom Townhouse with Finished Basement, Attached Single Car Garage and Fenced Yard. Open Concept Main Level Features Oak Hardwood Floor Throughout the Living/Dining Rooms with a Large Window Overlooking the Backyard. Kitchen Features Ceramic Tile Floor and Solid Oak Wood Cupboards with Generous Amount of Counter Space, Double Sink and 3 Newer Appliances. Sliding Patio Door lead down to the Fenced Backyard. Upper Level Features 3 Good Sized Bedrooms with the Primary Bedroom having a Walk-in Closet. Large Family Room in the Finished Basement with a Laundry Room, Good Storage Space and Utility Room. Parking for 3 cars. Centrally located on a Quiet Street and is Steps to a Park, Walking Path, Many Schools and Public Transit. Quick closing available. Freshly painted 2025, Roof 2021, Carpets 2025, Most appliances 2025. (id:19720)
RE/MAX Hallmark Realty Group
195 Stonewood Drive
Beckwith, Ontario
Welcome to 195 Stonewood Dr in the distinguished community of Country Lane Estates on over 1.5 acres and just a short drive from Carleton Place. This spacious, custom built bungalow boasts many exceptional features like ICF (Insulated Concrete Form) foundation, incredible high ceilings, a walk-out lower level featuring 2 doorways to the exterior, a huge deck to enjoy the gorgeous backyard view and more than enough room to make this home the perfect space for multi-generational living this home is sure to impress. As you enter the grand foyer, to the left you will find the sunken den/office area as well as a formal dining room. From here we come to the bright, open modern kitchen with stunning granite counter tops, a breakfast bar as well as an eating area just adjacent, plus loads of storage. The kitchen is open to the cozy living room with a gas fireplacethe perfect spot for a relaxing drink after dinner or step out onto the gigantic rear deck to enjoy the sunset and beautiful view. The large primary bedroom will impress with a huge ensuite with fabulous soaker tub, separate shower and double sinks. Two additional bedrooms, a large main bathroom and roomy mud room/laundry room complete the over 2700 sq ft main level. Now let's make our way to the lower level. This enormous fully finished space has so much additional living area for the entire family . With 3 large great/rec/family room spaces, a den/office/bedroom, another full bathroom, an incredible home theatre, 2 massive storage areas and a utility room this level will wow you. For the car lover in the family, check out that oversized 4 vehicle garage. Private lot with no rear neighbours. Close to many amenities including shopping, restaurants and much more in nearby Carleton Place, enjoy everything this fantastic location has to offer. (id:19720)
Royal LePage Team Realty
16904 Highway 7 Highway
Drummond/north Elmsley, Ontario
Here's an opportunity to develop a mixed use residential (zoned R4) property just 1 KM east of the town of Perth. Take advantage of all the amenities Perth has to offer by building immediately next to its neighbouring township. This 15.594 acre lot currently established with a multi-residential 6 unit and 2 single dwellings. Here's an opportunity to develop a mixed use residential (zoned R4) property just 1 KM east of the town of Perth. Take advantage of all the amenities Perth has to offer by building immediately next to its neighbouring township. This 15.594 acre lot currently established with a multi-residential 6 unit and 2 single dwelling properties fronting the highway and are being sold "where-is, as-is" ready for your development plans -the brown bungalow fronting the highway is perfect for a site office along with a steel shed with a garage door for equipment storage. The second parcel at 16918 is single dwelling without power or utilities and is also being sold "as-is, where-is" and measures .442acres. The land is level and dry, there is no surface water on the property. There is also an older environmental study for the 16904 parcel which indicated the property as clean. The second parcel at 16918 is single dwelling without power or utilities and is also being sold "as-is, where-is" and measures .442acres. 24 Hrs. irrevocable please. *** All persons wishing to access to the property must be be accompanied by a Realtor *** (id:19720)
Royal LePage Team Realty
495 St Patrick Street
Ottawa, Ontario
Stop the Car! Discover the charm of this century old semi-detached, two story home just a minutes walk to the Rideau River & Bordeleau Park. Enjoy the outdoor spaces with a children's playground and tennis courts, imagine a stroll along the river. This property features an eat-in kitchen, formal dining and living rooms with terrific natural light. Upstairs are 3 spacious bedrooms and a 4 pc bathroom. The covered back deck offers a tranquil outdoor retreat, plus a personal PARING SPACE RIGHT AT YOUR BACK DOOR! Unfinished basement provides a ton of storage. This home offers both riverside living and easy access to Ottawa's vibrant city life. Note some updates: Furnace & Central Air 2020; Lead pipes replaced to city pipes 2020; Back deck 2017; All furniture included in sale. as is. Flooring: Laminate, Flooring: Carpet Wall To Wall **EXTRAS** Furniture available (id:19720)
Royal LePage Team Realty
G - 3721 Riverbreeze Street
Ottawa, Ontario
Welcome to this lovingly maintained 3-storey END-UNIT townhome, Facing the PARK and proudly owned by the same family since new! With 3 bedrooms, 3 bathrooms, and a rare DOUBLE GARAGE, this home offers the perfect blend of comfort, convenience, and a low-maintenance lifestyle all while FACING a family-friendly PARK! Every room is spacious and airy with just over 2000 sq ft! The entry level is both practical and versatile, featuring a flex space ideal as a family room, home office, or 4th bedroom. A laundry room with extra storage and inside access to the double garage complete this floor. The heart of the home awaits on the sun-filled second level, where you will find a bright, spacious kitchen enhanced with granite counters and large pantry, along with a generous dining area, and a large living room all with hardwood and ceramic flooring. This space seamlessly extends to the expansive outdoor terrace, (featuring a natural gas line/retractable sunshade) perfect for summer barbecues , morning coffee, or evenings spent with friends. Upstairs, the primary suite offers a relaxing retreat with its own ensuite bath and walk-in closet, while two additional bedrooms provide plenty of space for family, guests, or hobbies. With maintenance-free outdoor living, you can enjoy all the benefits of homeownership without the upkeep. The double garage provides secure parking and extra storage, while the desirable neighborhood offers, green space, walking paths, schools, shops, and community amenities all just steps away. Whether you are relaxing on your front porch overlooking the park or entertaining on the terrace, this home is designed to make every day feel effortless. Whether you are a first time buyer, investor or family seeking more space this one should not be missed! (id:19720)
Royal LePage Performance Realty
707 - 40 Nepean Street
Ottawa, Ontario
Welcome to this 2-bedroom, 2-bathroom suite at Tribeca East with underground parking and two storage lockers, ideally located in the heart of Centretown. Boasting 955 sq. ft. of thoughtfully designed space, this south-facing unit is bathed in natural light with expansive floor-to-ceiling windows. The modern, open-concept layout features hardwood floors throughout, a sleek kitchen with stainless steel appliances, quartz countertops, a stylish backsplash, and a functional island, perfect for additional storage and prep space. The spacious primary bedroom offers a large closet and a 4-piece ensuite with a deep soaker tub, while the versatile second bedroom works beautifully as a guest room, nursery, or office. Enjoy the convenience of in-suite laundry, underground parking, and two storage lockers. The building offers premium amenities including concierge service, a fitness centre, indoor pool, party room, and a tranquil courtyard. With Farm Boy right downstairs and just steps to Elgin Street, Bank Street, Parliament Hill, Rideau Centre, and top dining and transit, this is downtown Ottawa living at its best! (id:19720)
Engel & Volkers Ottawa
1987 Paul Drive
Clarence-Rockland, Ontario
Welcome to this charming, well-maintained, move-in ready 2-bedroom home nestled in the peaceful community of Bourget. Brimming with natural light and thoughtful upgrades, this bright and spacious residence offers comfort, style, and functionality for all lifestyles. Inside, you'll find generously sized rooms, a convenient main floor laundry room, and two fully updated custom bathrooms. The living spaces are enhanced by large casement windows and a blend of brick and Canexel exterior finishes for timeless curb appeal. The fully finished basement features a cozy wood stove in the recreation room perfect for relaxing evenings. Accessibility is top of mind with a vertical platform lift in the garage for persons with reduced mobility. The home is equipped with a powerful 20KW Kohler backup generator (2022), a natural gas furnace and hot water tank (both 2018), central A/C, air exchanger, central humidifier, and a programmable thermostat for year-round comfort. Enjoy outdoor living in the expansive backyard featuring a large rear deck (2023), two storage sheds, and a fenced-in area off the deck ideal for children or pets. The front features a maintenance-free porch. The oversized single attached garage is insulated, and the double paved driveway provides ample parking. Additional highlights include: Municipal water, Central vacuum system, Cedar hedge for privacy. This property combines practical features with modern updates, making it a fantastic choice for families, retirees, or anyone seeking a welcoming home in a quiet, well-established neighbourhood. Must be seen! (id:19720)
RE/MAX Delta Realty
303 - 2625 Regina Street
Ottawa, Ontario
Beautiful 3 bedroom, 2 bath apartment. Just under $100,000 in upgrades! Completely renovated! Open concept living, dining & kitchen. Living room has full wall of windows &access to the large balcony. The dining room has a venetian accent wall & the kitchen...Cuisine Creations custom kitchen with maple cabinets, centre island, tile backsplash, quartz counters & brand new appliances. Luxury vinyl flooring throughout the condo. Large primary bedroom with large windows & 3-piece ensuite which is beautiful & bright with fully tiled walls, large undermount sink & storage cabinet. Remote control blinds and all the drapes, including the black out drapes in the bedrooms are included. Two additional good-sized bedrooms & another impressive full bathroom with deep tub & rainheadshower.Quartz counters in both bathrooms. This building offers many amenities including pool tables, ping pong,library, full exercise gym & outdoor tennis court. (id:19720)
One Percent Realty Ltd.



