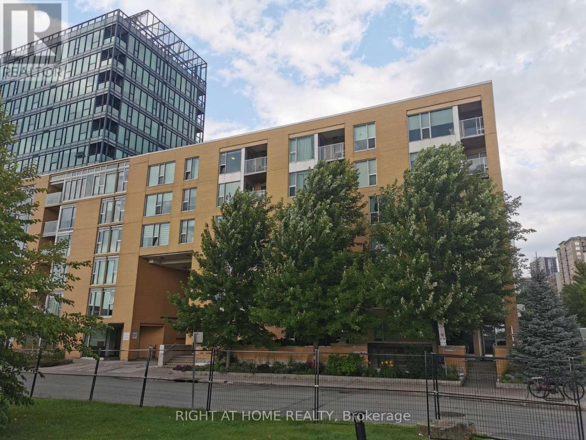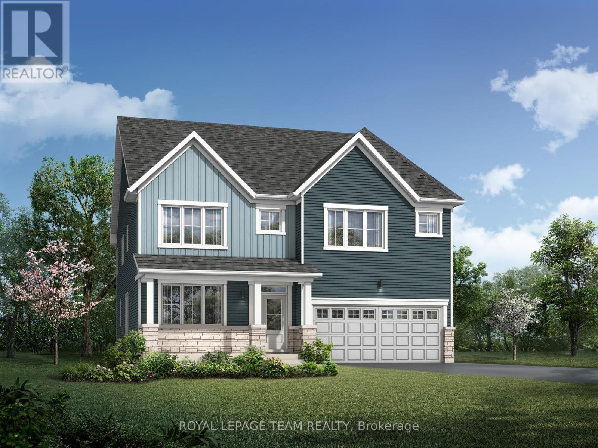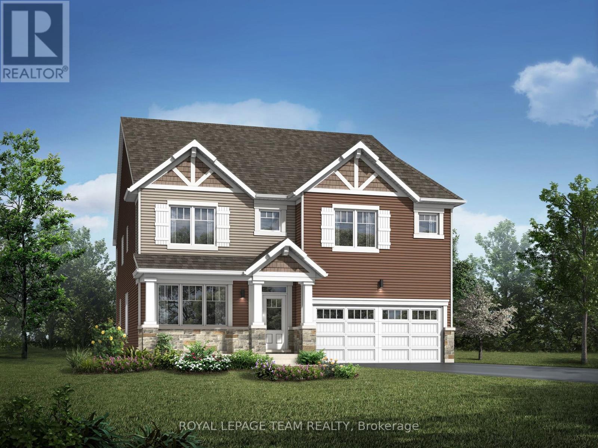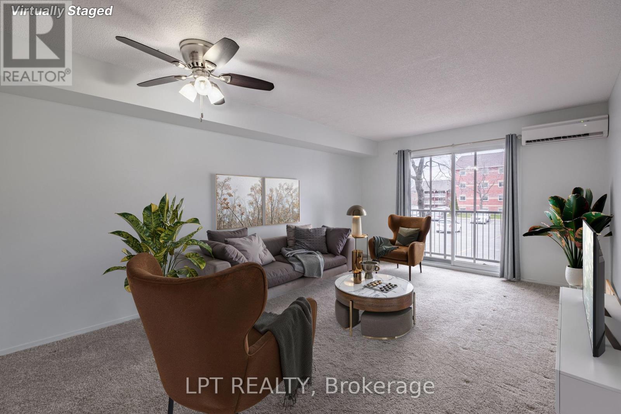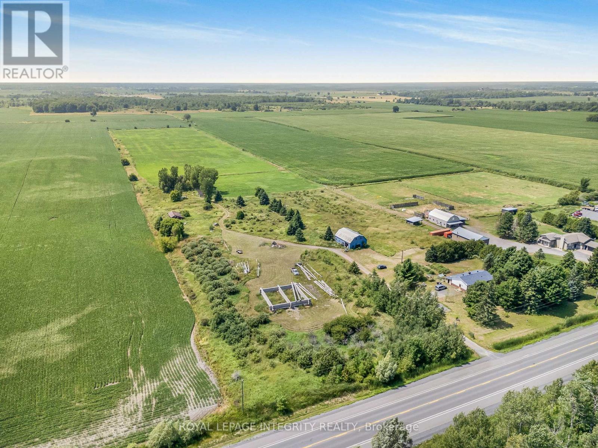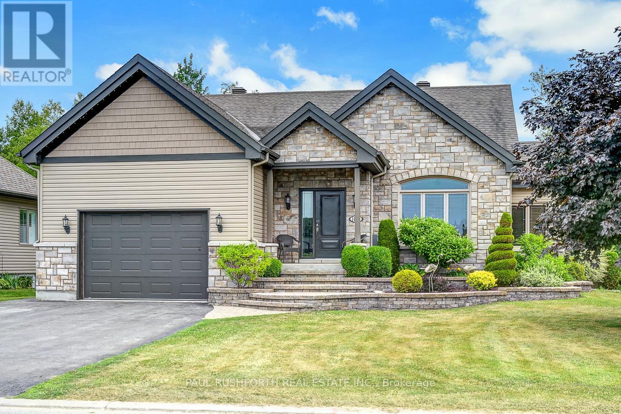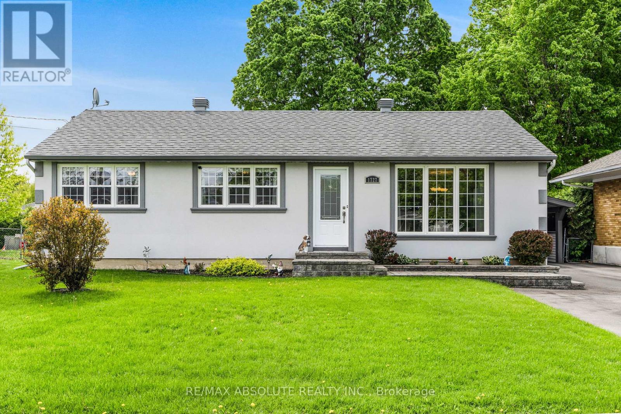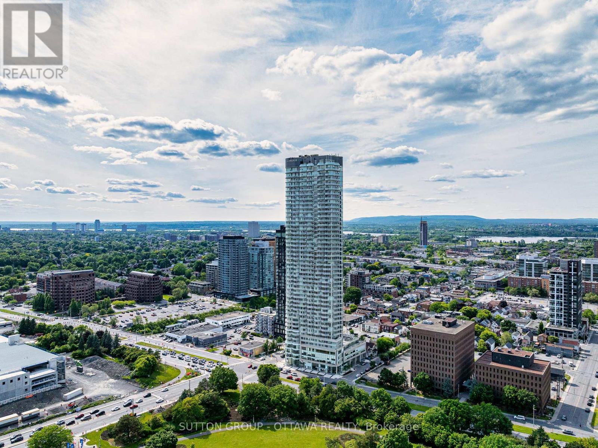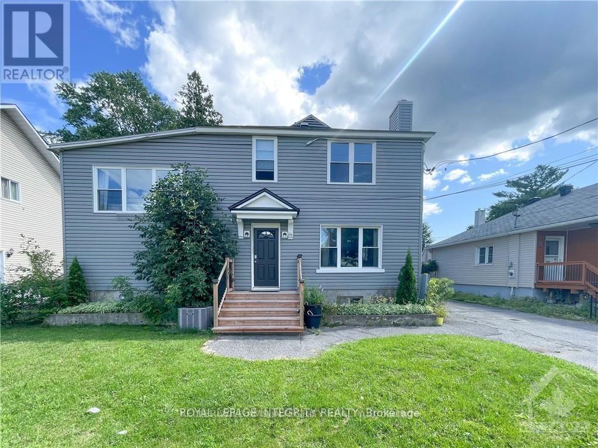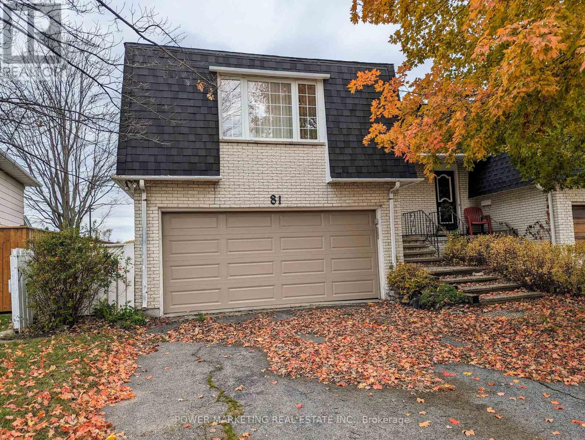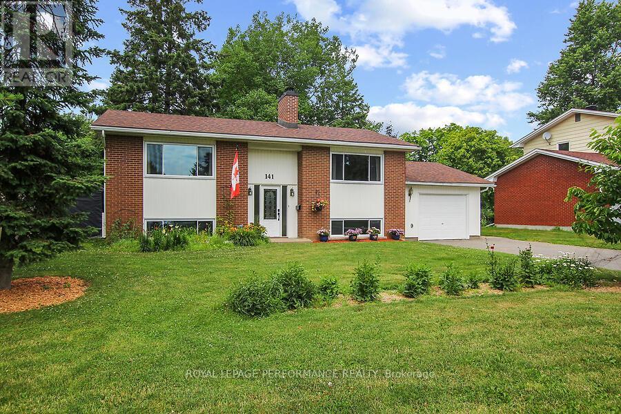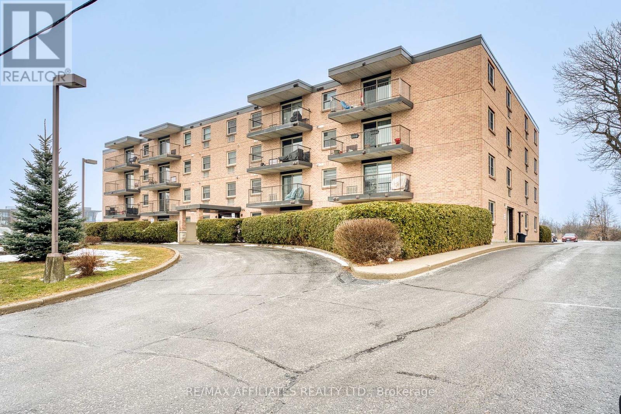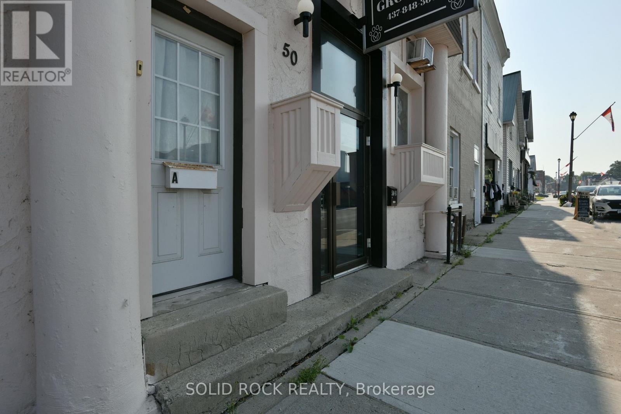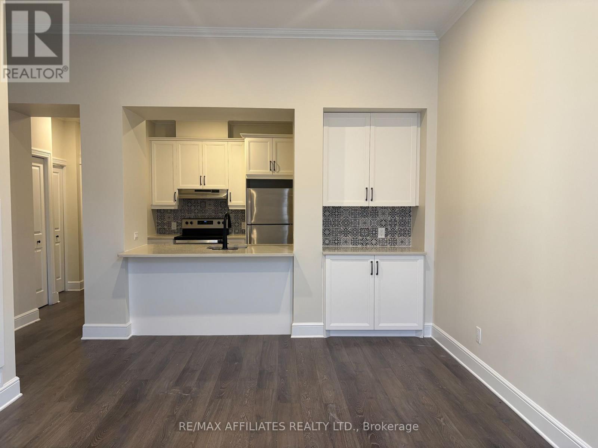Ottawa Listings
117 - 250 Lett Street
Ottawa, Ontario
Rare Ground Floor Condo with Private Patio in Lebreton Flats! Welcome to this beautifully maintained 1-bedroom, 1-bath condo located in the heart of Lebreton Flats, one of Ottawas fastest-growing and most desirable downtown communities. Offering 653 sq ft of interior living space plus a rare 200 sq ft private patio, this wheelchair-accessible unit is ideal for singles, couples, or investors.Enjoy open-concept living with engineered hardwood and tile flooring throughout, a modern kitchen with granite breakfast bar, and six included appliances. The spacious bedroom easily accommodates a queen-sized bed and more.Additional features include in-unit laundry, underground parking, storage locker, and access to a rooftop terrace with skyline views. Heat, water, central A/C, and building amenities are all included in the condo fee.Unbeatable location just a 2-minute walk to the LRT, and steps to bike paths, the Ottawa River, and multiple major upcoming developments, including the future home of the Ottawa Senators at LeBreton Flats. Dont miss this opportunity to own in a vibrant, growing downtown district before values rise! (id:19720)
Right At Home Realty
H - 90 Richmond Road
Ottawa, Ontario
For Lease 600 sq ft - 30$/sq ft + 16$/sq ft CAM (additional rent subject to change every year based on Condo fees, property Taxes, Garbage fees) (id:19720)
Fidacity Realty
1038 Charolais Place
Ottawa, Ontario
Welcome to 1038 Charolais Place in the heart of family-friendly Richmond Meadows! This brand-new 3,233 sq. ft. Mattamy's Walnut model (Farmhouse Elevation) is thoughtfully designed for modern family life, featuring 4 spacious bedrooms, 3 full bathrooms, a main floor powder room, and a beautifully finished basement. Move-in is scheduled for late April 2026, giving you plenty of time to plan and personalize. Step inside and you'll immediately appreciate the 9' ceilings and engineered hardwood flooring that give the main level a bright and upscale feel. A mudroom with a walk-in closet, powder room, and direct access to the double car garage to keep your day-to-day organized and practical. The open-concept layout features a bright living/dining space and an inviting additional Great Room with oversized windows that flood the home with natural light. The chef-inspired kitchen checks every box with quartz countertops, island with breakfast bar, backsplash, hood fan, pantry, and sliding patio doors that lead to the backyard perfect for hosting and everyday life. Upstairs, you'll find hardwood stairs (1st to 2nd), a spacious loft space, and a well-designed layout ideal for families or guests. The primary bedroom retreat boasts two large walk-in closets & a spa-like ensuite w/separate shower, soaker tub, and extended vanity. One bedroom has a private 3-piece ensuite, while the remaining two share a Jack & Jill bath with large vanity. A second-floor laundry room w/walk-in linen closet keeps things running smoothly. Downstairs, the finished lower level offers a large rec room with three windows and is perfect for movie nights, a playroom, home office, or gym. Additional upgrades include: 200 Amp Electrical Panel; Tankless Hot Water System; Heat Recovery Ventilator; $30,000 in Design Studio Credits to personalize your finishes, your way! Photos are of the model home & virtually staged for illustration only, features & finishes may vary.1038 Charolais Place is UNDER CONSTRUCTION (id:19720)
Royal LePage Team Realty
219 Parsnip Mews
Ottawa, Ontario
Fall in love with your future home - Welcome to 219 Parsnip Mews, nestled in the heart of family-friendly Richmond Meadows! This brand new 3,233 sq. ft. Mattamy Walnut model (Contemporary C Elevation) offers 4 spacious bedrooms, 3 full baths, a powder room, and a beautifully finished basement with move-in scheduled for April 2026. From the moment you walk in, you'll appreciate the 9 ceilings and engineered hardwood flooring that give the main level a fresh, upscale feel. A mudroom with walk-in closet, 2-piece bath, and direct access to the double car garage help keep daily life running smoothly and clutter-free. The open-concept layout is perfect for modern living with a bright living/dining space and an inviting great room with oversized windows that flood the home with natural light. The chef inspired kitchen checks every box w/quartz countertops, breakfast bar, island, backsplash, hood fan, pantry, and sliding patio doors to the backyard, making entertaining effortless and enjoyable. Upstairs, you'll find hardwood stairs, an airy loft space, and a smart layout designed for growing families or guests. The primary suite features two walk-in closets and a spa-like ensuite with a shower enclosure, soaker tub, and an extended vanity. Three more generous bedrooms complete the second level one with its own private 3-piece ensuite, and two sharing a Jack & Jill bath with extended vanity. The convenient second-floor laundry room with walk-in closet storage keeps things practical and efficient. Downstairs, the finished lower level includes a large family room with three windows the perfect spot for movie nights, a playroom, or a home office. Additional upgrades include: 200 Amp Electrical Service; Tankless Hot Water System; Heat Recovery Ventilator $60,000 in Design Studio Credits to personalize your finishes, your way! Photos shown are of the model home and for illustrative purposes only features and finishes may vary. Home is currently under construction. (id:19720)
Royal LePage Team Realty
280 Applecross Crescent
Ottawa, Ontario
Welcome to this 3-bedroom Claridge Sandpiper townhome, an ideal opportunity for first-time buyers, downsizers or savvy investors looking for exceptional value in a prime location. This little gem of a home is tucked away at the back of Applecorss Crescent, a quiet, family-friendly neighbourhood just steps from walking trails, parks, and tranquil greenspace. The fully fenced backyard offers a private oasis complete with a pergola-covered deck and a screened-in gazebo, perfect for relaxing or entertaining outdoors. Inside, the welcoming foyer includes garage access and a convenient powder room. The open-concept main floor features generous living and dining areas and a stunning floor-to-ceiling rear window that floods the space with natural light. The wraparound kitchen offers stainless appliances, ample counter space and direct access to your backyard retreat through patio doors, bringing indoor-outdoor living to life. Upstairs, the showstopper is the completely renovated main bath with a luxurious freestanding soaker tub, sleek glass oversized walk-in shower and beautiful modern finishes. The primary bedroom is incredibly spacious and the two additional bedrooms are both well-sized and versatile.The lower level provides a large rec room, perfect for movie nights, a home office, or playroom as well as a generous laundry and storage area. Furnace and AC are 2024. All of this located just minutes from top-rated schools, shopping, transit, golf, and the Kanata hi-tech park. With its unbeatable mix of style, location and value, this home is a smart and affordable choice you wont want to miss. (id:19720)
Coldwell Banker First Ottawa Realty
1003 - 90 George Street
Ottawa, Ontario
Luxury one bedroom at 90 George St on the 10th floor w/a beautiful unobstructed southern sun filled view, secure entrance w/concierge, glamorous reception, front foyer w/ceramic tile, double wide closet, high baseboards, pot lighting, flat ceilings & wide planked hardwood flooring, centre island kitchen w/granite countertops, 3/4 split recessed sink, multiple drawers, 12 deep pantry, tile backsplash, upper & lower mouldings, open living room & dining room w/multiple full height windows, covered balcony w/curved glass railing, primary bedroom w/wall of closets, 3 pc main bathroom w/tiled walls & flooring, wave sink vanity & double wide glass door shower, in-unit laundry, exclusive storage locker in front of underground parking, amenities include 4th floor roof top terrace, in-door lap pool, hot tub, sauna, exercise/yoga & entertainment dining room w/kitchenette, building hosts Holts Spa, steps from the LRT transit, grocery, eateries, cafes & entertainment, easy access to to Parliament Hill, U of O & Government building, any exciting place to live w/the comforts of home. (id:19720)
RE/MAX Affiliates Realty Ltd.
204 - 310 Kingsdale Avenue
Kingston, Ontario
Looking for a place that just makes sense? This updated 1-bedroom condo isn't just stylish its smart, comfortable, and in a location that puts everything within reach. Fresh updates throughout give it a clean, up-to-date feel, and the heating system? You get the best of both worlds: efficient electric baseboards plus a recently updated ductless heat pump to keep things cozy in the winter and cool in the summer. The balcony faces east perfect for morning light and that first cup of coffee. Sit down, breathe in, and let the day start slow. And the location? Its all right there: transit puts you close to shopping, restaurants, St. Lawrence College, and Queen's University. Whether you're a student, a professional, or looking to simplify, this space covers everything that matters. Stylish, practical, and in a prime spot and move-in ready. This is a rare find that wont last. Book your private showing today and see why this one stands out. Some photos have been virtually staged. (id:19720)
Lpt Realty
4828 Frank Kenny Road
Ottawa, Ontario
25-acres of land! Ideally situated on sought-after Frank Kenny Road. Zoned AG3 (Agricultural, Subzone 3), this parcel offers exceptional flexibility and long-term value for both residential and agricultural pursuits in the City of Ottawa. AG3 zoning allows for a wide variety of permitted uses, including agricultural operations, hobby farming, equestrian activities, greenhouses, secondary dwelling units, and more making this an ideal investment for families, entrepreneurs, or anyone seeking space and freedom just minutes from the city. A barn already exists on the property perfect for storage, livestock, or workshop conversion while the existing home offers great potential. Renovate, expand, or rebuild here is as vast as the land itself. Surrounded by serene countryside, yet easily accessible to Vars, Navan, Orleans, and Highway 417, this is a prime location for your rural dream. Whether you're envisioning a private retreat, a small-scale farm, or a multi-generational homestead. Buyer to verify property use with the City. ** This is a linked property.** (id:19720)
Royal LePage Integrity Realty
92 Kerry Point Road
Leeds And The Thousand Islands, Ontario
FOR RENT: 92 Kerry Point Road is your short-term oasis! This 2 bedroom bungalow is plotted in the desirable "Narrows" area along the St. Lawrence River. The indoor and outdoor space complement one other and offer the peace and tranquility one would admire having while enjoying time on the River. Flat grass site, outdoor fire pit, outdoor eating area, ample dock space and beautiful views. This home is available for rent September 1 to April 30th...yes, the Fall and Winter. Dont overlook the ability to ice fish! Ideal for someone who is in transition from one home to another or someone looking for some peace! Price is ALL INCLUSIVE! (id:19720)
RE/MAX Hallmark Realty Group
303 - 238 Besserer Street
Ottawa, Ontario
Bright and modern, the Largest 1-bedroom + den, 1-bathroom condo. Oversized Underground Parking with private bike rack. Located in the heart of downtown Ottawa, steps from the University of Ottawa and the Byward Market. The open-concept living space is highlighted by a stylish kitchen featuring a centre island with a breakfast bar, granite countertops, stainless steel appliances, and pot lights. The freshly painted interior offers a warm and inviting atmosphere, complemented by custom blinds and drapes. The spacious primary bedroom includes swing doors to the closet, while the den provides a versatile space perfect for a home office or additional storage. The full bathroom features a deep tub/shower combo with an under-mount sink and granite counter. Enjoy the convenience of in-unit laundry, underground parking, and a storage locker. Step outside onto the sun-filled balcony, perfect for savouring morning coffee or unwinding in the evening. With easy access to shopping, dining, entertainment, and public transportation, this condo is ideal for professionals, students, or investors. Book your private showing today! Parking P3-34 (id:19720)
RE/MAX Affiliates Realty Ltd.
104 Pitre Street
Alfred And Plantagenet, Ontario
TURN KEY - Beautiful Open-Concept Bungalow with Finished Basement! Step into this stunning bungalow featuring 9-foot ceilings and an airy, open-concept layout. The expansive kitchen is a chefs dream, equipped with rich, dark-stained solid maple cabinetry, granite countertops, and a large island perfect for casual dining. The spacious dining area opens to a generous maintenance-free 12' x 24' sun deck and a 12' x 12' gazebo, ideal for outdoor entertaining.The great room boasts a cathedral ceiling and a cozy gas fireplace, creating an inviting space for gatherings. The main floor includes a comfortable primary bedroom, a well-appointed 4-piece bath, a second good-sized bedroom, and a convenient laundry room. Hardwood and tile flooring flow seamlessly throughout the main level.The fully finished basement offers a huge recreation room warmed by a gas stove, an additional bedroom, a full 3-piece bathroom, and ample storage space.This home also features an insulated oversized garage (20' x 21') with a garage door opener, a 10' x 10' garden shed, and beautifully landscaped grounds. Simply move in and enjoy! This home is sure to impress! 24 hour irrevocable. (id:19720)
Paul Rushforth Real Estate Inc.
1727 Chene Street
Clarence-Rockland, Ontario
Spacious and tastefully expanded, this oversized bungalow offers far more than meets the eye. Thoughtfully designed with a generous rear addition, the main floor features a bright and inviting sunroom that floods the space with natural light ideal for relaxing with a morning coffee or enjoying the changing seasons. Additionally, a versatile third bedroom can alternatively serve as a spacious family room, perfect for entertaining or creating a cozy retreat for everyday living. A functional mudroom offers a stylish and practical entryway, keeping the home organized and clutter-free. Extensively renovated over the years with quality finishes and craftsmanship, this home showcases a long list of updates including exterior stucco and siding, a newer roof, energy-efficient windows, high-efficiency furnace, central air conditioning, a modernized kitchen with sleek finishes, updated bathrooms, contemporary flooring throughout, and a platon membrane for enhanced foundation protection. The finished lower level adds even more livable space, featuring an additional bedroom, a 3-piece bathroom, and a dedicated workshop ideal for projects, storage, or hobbies. Step outside and experience your own private sanctuary: the extra-large backyard is fully hedged, offering total privacy and plenty of space for outdoor enjoyment, whether it's gardening, entertaining, or simply relaxing in peace. Ideally located within walking distance to excellent schools, local restaurants, shopping, parks, and everyday amenities, this home blends comfort, style, and convenience in a family-friendly neighborhood. A rare find that offers space, upgrades, and versatility in equal measure. (id:19720)
RE/MAX Absolute Realty Inc.
1 - 1280 Dorchester Avenue
Ottawa, Ontario
Spacious lower level apartment in residential neighbourhood with tree lined streets. Windows face onto large front yard. LVP flooring. Parking included, as assigned by Landlord. Tenant pays hydro and sets up their own account. Coin laundry on same level. 1st and last months' rent deposit payable to Remax due upon signing of Lease. Lease has Schedule of rules, including no smoking, requirement for liability insurance. Credit and references check required. Available Aug 15. (id:19720)
RE/MAX Hallmark Realty Group
3406 - 805 Carling Avenue
Ottawa, Ontario
Imagine waking up on the 34TH FLOOR where your SOUTH FACING view serves UNREAL PANORAMAS of Dow's Lake, the Arboretum, and experimental farms. BAM, its all yours! Sunsets, summer fireworks, and ALL DAY SUNSHINE turn your windows into Ottawa's MOST SPECTACULAR SHOW, TRULY PRICELESS. Inside, this RARE, just shy of 800 SQ FT gem has nearly PERFECT SQUARE layout with ONE BEDROOM plus a HUGE DEN, basically a second bedroom or home office. The OPEN KITCHEN rocks sleek two tone cabinets, LUXE QUARTZ COUNTERS, and a killer island ready for breakfast bar hangs. You get TONS OF STORAGE, 9 FOOT CEILINGS, and FLOOR TO CEILING WINDOWS flooding the space with light and those HEART STOPPING VIEWS, plus a VIP-BOX-SEAT OF A BALCONY wrapping you in LAKEFRONT MAGIC for sunset sips or fireworks. Step outside and you're SMACK IN THE HEART OF OTTAWA! The LRT is RIGHT THERE for effortless city zipping, while Commissioners Park, Dow's Lake itself, and the buzzing flavours of Little Italy are literally STEPS FROM YOUR DOOR. Need the Civic Hospital? Craving a walk through the Experimental Farms? Yearning for trails? All just MINUTES AWAY. Plus, you've got QUICK ACCESS to Highway 417, the Downtown core, the charming Glebe, and Carleton University. EVERYTHING AMAZING is practically your neighbour! This location isn't just convenient, it's your GOLDEN TICKET to living Ottawa's BEST LIFE. THIS VIBE, THIS VIEW, THIS LIFESTYLE? You DESERVE it, DO NOT MISS OUT! (id:19720)
Sutton Group - Ottawa Realty
72 - 2111 Montreal Road
Ottawa, Ontario
Welcome to this beautifully updated end-unit condo townhome, perfectly situated on a quiet, inside street in a well-managed complex complete with a saltwater outdoor pool! This modern, move-in-ready home offers a bright open-concept layout with refinished hardwood floors, fresh paint, and stylish updates throughout.The stunning kitchen features brand-new stainless steel appliances, abundant cabinetry, and a spacious eating are a deal for both everyday living and entertaining. Hardwood and laminate flooring run throughout the main and upper levels, complemented by a newly renovated upper bathroom. Recent upgrades include a new furnace, new AC, and freshly painted baseboards for a crisp, contemporary feel. Enjoy a private, fully fenced, and interlocked backyard perfect for relaxing or hosting summer gatherings. The fully finished basement offers a second washroom and flexible living space, ideal for a home office, gym, or play area. Located within the sought-after Colonel By Secondary School catchment (renowned for its IB program) and just a short walk to the upcoming Montreal Road LRT Station, part of Ottawas Stage 2 O-Train expansion. Surrounded by parks, green spaces, and community amenities, this home is a rare find for families and professionals alike. (id:19720)
Engel & Volkers Ottawa
2 - 137 Elm Street
Ottawa, Ontario
Available September 1st! Spacious well-located 1-bedroom second-floor apartment with parking and in-unit laundry! Ideally situated in the heart of Little Italy, just steps to Preston Street's restaurants, cafes, and community amenities. Walk to O-Train, recreation centre with swimming pool, Lebreton Flats, and the Ottawa River - a truly enjoyable neighbourhood with everything nearby. Inside, the unit offers a large eat-in kitchen with upgraded vinyl flooring, a cozy living room with hardwood floors facing southeast, and a bedroom with upgraded flooring and windows overlooking the quiet backyard. You'll also find a private ensuite bathroom with a shower. Multiple major upgrades completed in 2024, including a brand new dishwasher, bathroom vanity, new flooring, fresh paint throughout, and added ceiling lights in both the bedroom and living room. Only the utility paid by the tenant is hydro, which is separately metered. Water is included in rent, no gas, baseboard heating, portable A/C is permitted, and an in-unit washer and dryer are included. Parking is available in the driveway for an additional cost. Tenants are responsible for snow removal and lawn maintenance. Please note that the unit is currently tenant-occupied and pictures were taken prior to their move-in. This property is under the professional management of The Smart Choice Management (the property management company). The landlords prefer that rent payments are exclusively accepted via pre-authorized debit (PAD). (id:19720)
Royal LePage Integrity Realty
3 - 110 Glynn Avenue
Ottawa, Ontario
Available September 1st, 2025. Water and gas included. This charming one-bedroom apartment with its private kitchen and bathroom is located in a well-maintained FOURPLEX on the west side of the Parkway, just steps from the Rideau River. The building has seen several recent updates, including: Front steps (2021), Siding, shingles, and front windows (2020), Central AC (2017)Furnace (2016). Additional features include separate hydro meters for each unit, 4 parking spaces, and a coin-operated laundry shared with other tenants. Enjoy the convenience of being within walking distance to the LRT, Rideau Sports Centre, scenic river trails, Adawe Crossing bridge, and Sandy Hill. A great location for nature lovers and commuters alike! Parking is available for an additional $50/month. This property is under the professional management of The Smart Choice Management (the property management company). The landlords prefer that rent payments be exclusively accepted via pre-authorized debit (PAD). (id:19720)
Royal LePage Integrity Realty
B - 81 Craig Henry Drive
Ottawa, Ontario
Available Oct 1st, 2025, Great Location! This Spacious 2 bedrooms, 1 bathroom ground Level Unit (Side Entry) is close to all amenities such schools, parks, major shopping, restaurants, and a variety of indoor/ outdoor activities that are just a short distance away. The Large Living area with direct access to backyard. This ground level unit is perfect for a small family, working professionals Or Student. one driveway parking included. Call for viewing today! (id:19720)
Power Marketing Real Estate Inc.
141 Abbotsford Road
Ottawa, Ontario
Welcome to 141 Abbotsford, a beautifully maintained 4 bedroom, 2 bath raised bungalow (High Ranch) in family oriented Glen Cairn. The upper level boasts hardwood flooring in the two well sized bedrooms and living room, a cozy wood burning fireplace, updated 4 piece bath w curbless walk-in shower, kitchen with large windows overlooking the yard & garden, eating area, 5 appliances included. The lower level is complete with two bedrooms, spacious family room with wood burning fireplace, 4 piece bath w Jacuzzi tub, and laundry area with loads of cabinetry. The private over sized rear yard oasis features a large 16' x 24' raised deck, garden areas, gas hookup for BBQ, and storage shed. The oversized garage/workshop has inside access from the house and a gas heater. Parking for 5 cars including garage. Located close to transit, Hazeldean Mall, schools, community pool and tennis club. A list of updates and improvements is included in attached documents. A great place to call home! (id:19720)
Royal LePage Performance Realty
D - 311 Presland Road
Ottawa, Ontario
Attention first time buyers and investors! Don't miss your opportunity to step into homeownership with this tastefully updated 2-bed, 1.5-bath, condo in the heart of the city. 311D Presland blends comfort, character, and convenience.The freshly painted main level boasts hardwood floors, a cozy wood-burning fireplace, and access to a private balcony perfect for enjoying summer evenings and even catching fireworks from the nearby baseball stadium. The renovated galley kitchen(2020) with new stainless steel appliances(2021) features a spacious eat-in area, and the modernized 2-piece powder room adds function and flair. Upstairs, you'll find two generous bedrooms with brand-new luxury vinyl flooring (2025), plus a second balcony off the guest room ideal for morning coffee or late-night stargazing. The fully renovated main bathroom adds a touch of spa-like luxury.Located just steps to transit, shops, and everyday essentials, this is a prime opportunity for first-time buyers, investors, or anyone looking to break into the market with style. Easy access to Hwy 417 and one exit from downtown Ottawa. Condo fees of $465 monthly cover: water & sewer, exterior insurance, snow removal, garbage/recycling. Average monthly hydro cost $128; unit insurance $56 monthly. (id:19720)
Royal LePage Integrity Realty
307 - 206 Woodward Street
Carleton Place, Ontario
Investment or Owner opportunity! Whether it is yourself or your Tenant, experience the pinnacle of comfort in this 2-bedroom, 1-bathroom condo. Featuring a spacious balcony, well maintained laminate flooring, and freshly painted, this home is perfect for relaxation and quiet living. The building features updated elevator access and has undergone extensive upgrades, including new heat and air conditioning unit, roof and windows within recent years. Located in a quiet building with elevator access, this condo is ideal for anyone seeking convenience and vibrant town living filled with cafes and parks. Well taken care of Fridge, Stove, Dishwasher and Washer & Dryer included (id:19720)
RE/MAX Affiliates Realty Ltd.
50 Madawaska Street
Arnprior, Ontario
A Prime Downtown Opportunity for Entrepreneurs and Investors looking to break into the Real Estate market or launch your own business in a vibrant, walkable community! Here's your chance. Welcome to 50 Madawaska Street, a well-located, mixed-use property in the heart of downtown Arnprior that offers the perfect setup to live upstairs and work downstairs. Zoned DCR and currently home to a successful dog grooming business on the main level, this high-visibility, commercial space generates immediate income or could easily be transformed into your own business. Whether you're opening a salon, boutique, studio, or professional office, the flexible layout adapts to a wide range of uses. Features include: A bright, welcoming front entrance, spacious open-concept area for displays or creative space, three versatile rooms for treatment areas, offices, or services. Basement with a 2-piece bath, storage, and extra usable space. Upstairs on the second floor, the 2-bed residential apartment offers a comfortable living space ideal for an owner-operator or as an additional rental unit to boost cash flow. Located just steps from the river, the towns main street, local cafes, and shops, this property sits in one of Arnprior's most dynamic and fast-growing neighbourhoods. Whether you're an entrepreneur looking for a live-work setup, or a smart investor seeking a property with multiple income streams, 50 Madawaska Street delivers on location, versatility, and long-term value. Don't miss this rare opportunity to invest where you live and work right in the heart of Arnprior. (id:19720)
Solid Rock Realty
105 - 20 Beckwith Street N
Smiths Falls, Ontario
This gorgeous, 10 ft ceiling, one bedroom apartment is located on the main floor of the Kevlar Rideau building. This apartment has high end finishes with quartz countertops, tiled shower and backsplash and coffee bar. There are two nice sized closets in the entryway with a kitchen counter for barstools and entertaining. Large windows bring in lots of light in this apartment and the bakery down the hall makes for sweet treats and hot coffee on wintery mornings. Heat, A/C and water are included in the rent with hydro being extra. There is a large parking lot for tenants in the back and laundry on the lower level. (id:19720)
RE/MAX Affiliates Realty Ltd.
203 - 345 Centrum Boulevard
Ottawa, Ontario
Fully renovated south facing spacious 2 bedroom condo in the heart of Orleans just a quick walk to Place dOrleans mall, Shenkman Art Centre, medical offices, groceries and transit. This bright and spacious condo which is the largest model in the complex features gleaming hardwood flooring throughout the living and dining area. The modern kitchen has been recently updated and boasts new ceramic flooring, countertops, backsplash and appliances. Down the hall you will find two generous bedrooms both with new carpeting as well as a new main bath with modern details such as quartz counters, marble patterned tiles and a black faucet. This well cared for condo offers convenient in-suite storage space and a parking spot. The South facing balcony has a nice airy view of greenery. This condo comes complete with two a/c units to keep you cool all summer. Prepare to be impressed. This one will not last long. Book your showing today! All offers must include schedule B, 48 hour irr on all offers as per for 244. Schedule B and Deposit Instructions are in the attachments. (id:19720)
RE/MAX Hallmark Realty Group


