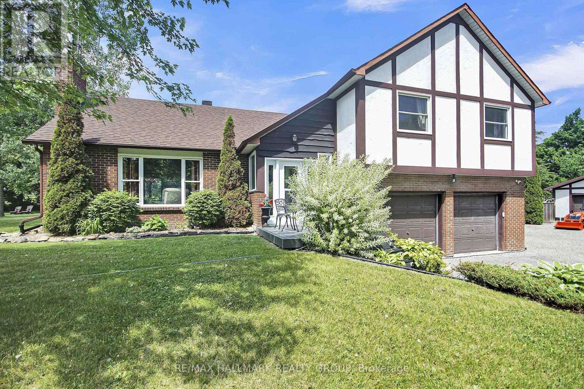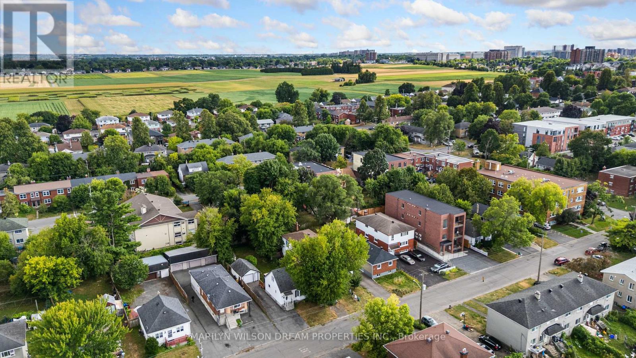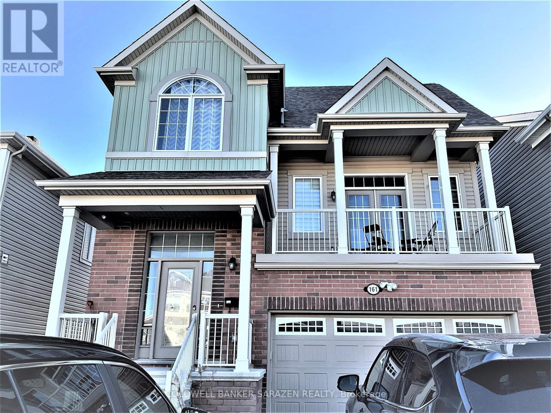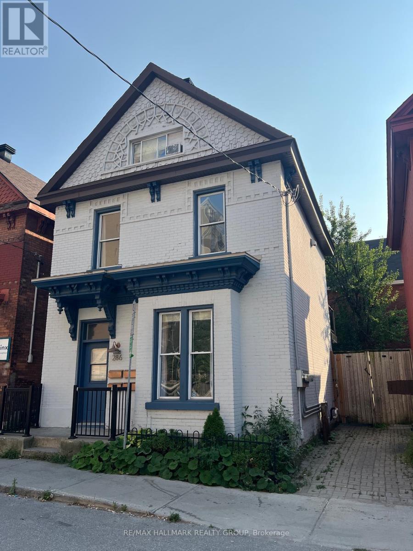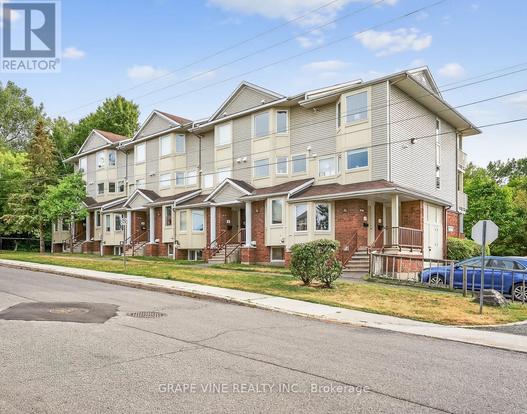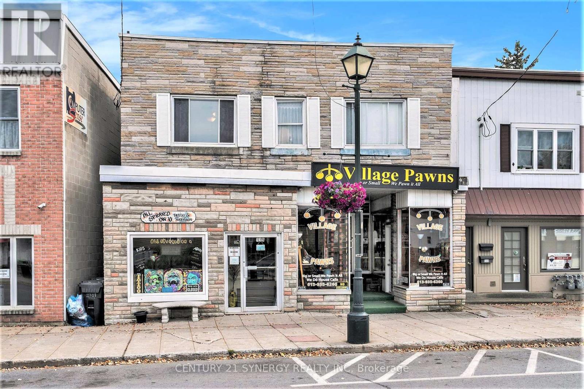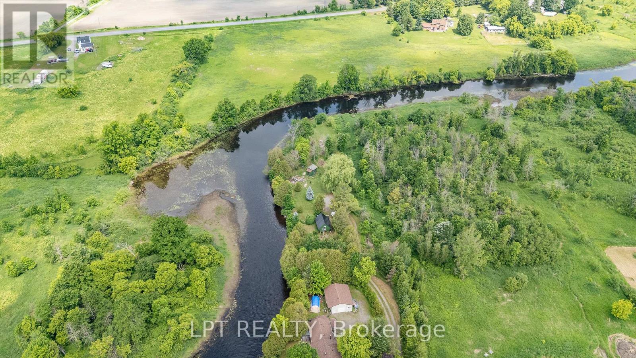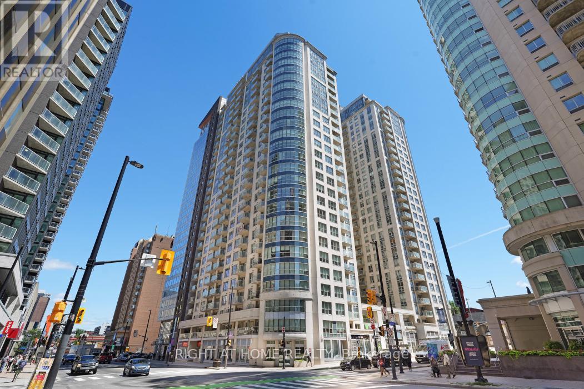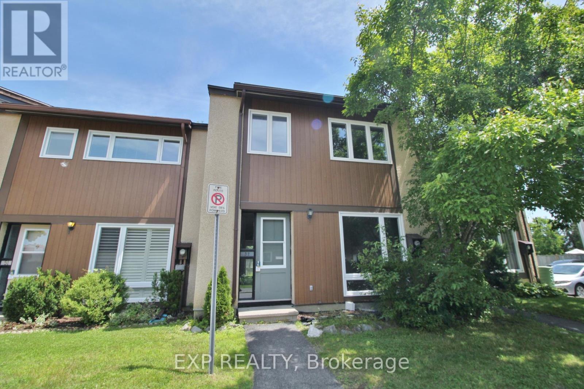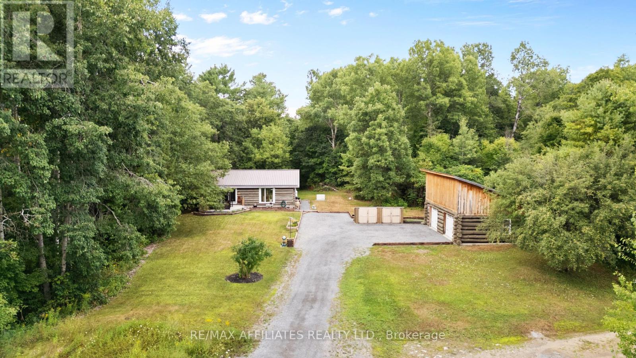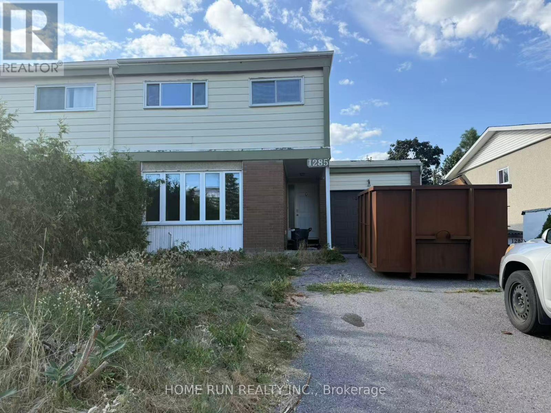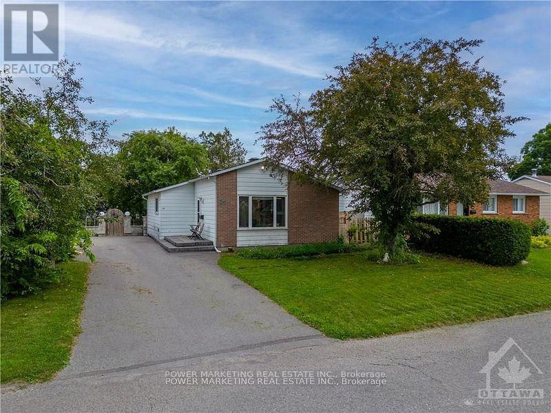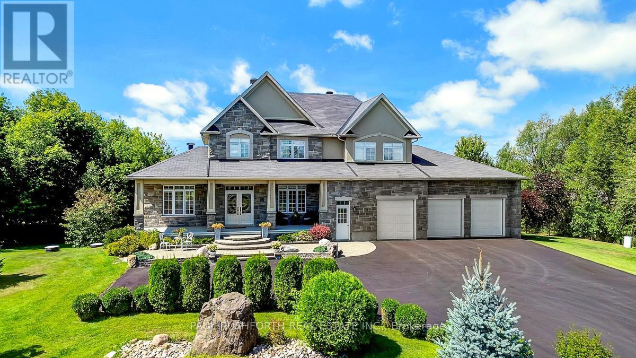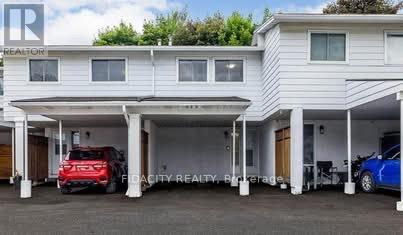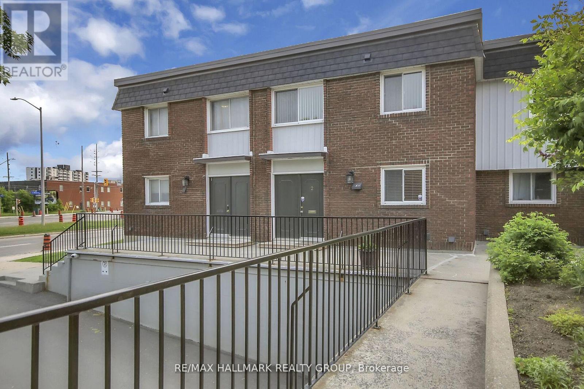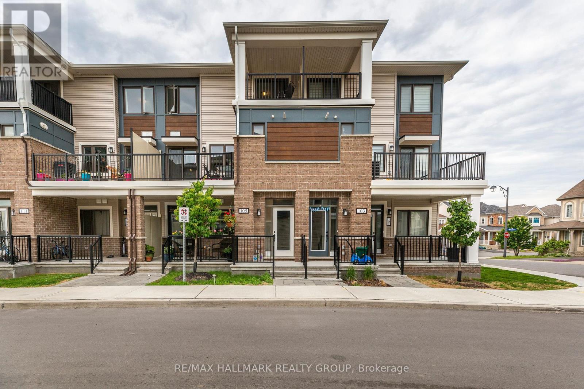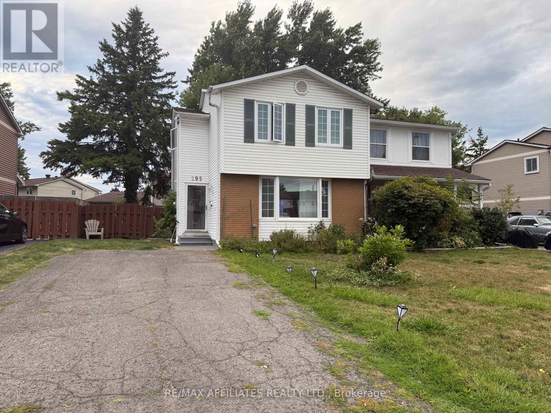Ottawa Listings
6942 Gallagher Road
Ottawa, Ontario
Charming Tudor-Style Country Home on 3.7 Acres. Discover timeless elegance and peaceful rural living in this beautifully maintained Tudor-style home, nestled on 3.7 private acres behind a rustic stone wall just outside North Gower. This 4-bedroom, 3-bathroom residence offers a perfect blend of classic character, modern updates, and serene outdoor spaces ideal for families and nature lovers alike. Step inside to find a spacious and inviting interior featuring a mix of rich oak hardwood and ceramic flooring throughout. The main living areas are designed for both comfort and entertaining, highlighted by a wood-burning fireplace insert granite kitchen counter tops and generous natural light.All 4 bedrooms are all on the second level. The master bedroom features an en-suite, walk-in closet and a composite/glass balcony that overlooks the beautifully landscaped back yardOn the main floor, there is a large mudroom with convenient laundry and 2 piece bathroom. The mudroom provides direct access to the 2 car integral garage and rear patio area.The fully finished basement provides ample additional living, workshop, exercise and storage space and could be readily converted to separate in-law suite with its own separate access door.To the rear of the property there is a stunning 46 ft x 20 ft tiered deck and screened-in room and an expansive interlock patio area which includes a large gazebo and hot tub (both installed in 2022), providing the ultimate space for private outdoor relaxation.The property also features an expansive driveway and parking area as well as a fully insulated detached 36 ft x 24 ft garage / workshop, which provides ample space for all your vehicle and toy storage needs.Located just minutes from the amenities of North Gower and with easy access to Ottawa and highway 416, this exceptional property offers the rare opportunity to enjoy country living with comfort and style. (id:19720)
RE/MAX Hallmark Realty Group
4d - 1036 Barryvale Road
Greater Madawaska, Ontario
Escape the City and experience the Greater Madawaska in Calabogie - the ultimate 4 Season Resort area. Elevate your lifestyle in this affordable, freshly updated open-concept upper-floor loft-style home with soaring ceilings, large architecturally grand windows for the best views, and fully furnished with sleeping for 4. Notable upgrades within the last 2 years include - New kitchen, new appliances with rare in-suite laundry system, upgraded bathroom, new permanent staircase built to loft, new furnishings. Breathe fresh country air and fill your days with a multitude of amazing outdoor activities. Hike or ski the PEAKS (just 15 minutes away), Race on the Calabogie Motorsport park, swim or boat on gorgeous Calabogie Lake across the street with owner access to a private dock and beach. Enjoy the new Guitars and Gasoline Music Festival, hike the K@P Trail or climb to Eagles Nest lookout. Golf at your doorstep. Fishing, biking, snowmobiling, ATV trails, and a quaint town with lots of fun dining options. Then get the best sleep ever in your cozy home. Turn on a fire, cuddle up and watch a movie, or linger on the deck under the stars. Start living the dream now and earn extra income as a BNB rental. You can have it all! Your home and deck offer sweeping golf course or lake views and spectacular sunsets. Make a break to the lake and refresh among nature's treasures. Fall in love today - move in tomorrow! (id:19720)
Bennett Property Shop Realty
1252 Dorchester Avenue
Ottawa, Ontario
Set on a 39.95 ft by 134.83 ft lot, 1252 Dorchester benefits from R4UC zoning, which permits the construction of a low-rise apartment building with up to 8 units as of right, and the potential for up to 12 units with a minor variance. The sites size, zoning, and proximity to transit and neighbourhood amenities make it an attractive prospect for investors and developers looking to maximize Ottawas growing demand for infill housing. At the same time, the existing two-bedroom, one-bathroom, one-and-a-half-storey home with a detached garage offers comfortable living in a family-friendly community. Residents will appreciate being just steps to Alexander Park, W.E Gowling Public School, and the Experimental Farm pathway, while enjoying the quiet setting of an established neighbourhood. Whether you're seeking an immediate redevelopment project or a home with long-term potential, this property delivers rare flexibility in a prime urban setting. (id:19720)
Marilyn Wilson Dream Properties Inc.
1252 Dorchester Avenue
Ottawa, Ontario
Set on a 39.95 ft by 134.83 ft lot, 1252 Dorchester benefits from R4UC zoning, which permits the construction of a low-rise apartment building with up to 8 units as of right, and the potential for up to 12 units with a minor variance. The sites size, zoning, and proximity to transit and neighbourhood amenities make it an attractive prospect for investors and developers looking to maximize Ottawas growing demand for infill housing. At the same time, the existing two-bedroom, one-bathroom, one-and-a-half-storey home with a detached garage offers comfortable living in a family-friendly community. Residents will appreciate being just steps to Alexander Park, W.E Gowling Public School, and the Experimental Farm pathway, while enjoying the quiet setting of an established neighbourhood. Whether you're seeking an immediate redevelopment project or a home with long-term potential, this property delivers rare flexibility in a prime urban setting. (id:19720)
Marilyn Wilson Dream Properties Inc.
161 Damselfly Way
Ottawa, Ontario
Beautiful single family home located in Half Moon Bay. Builder by Mattamy/ Lily model with spacious layout with stunning custom upgrades! Gleaming hardwood and tile flooring throughout main level and upstairs. Impressive main floor area with open concept kitchen, quartz countertops and stainless steel appliances. Bright and spacious great room and dining room. Stylish family room loft with vaulted ceilings and gas fireplace. Enjoy morning coffee from your private balcony. Three generously sized bedrooms upstairs, including a full bath and spa-like 5-piece ensuite in the master. Beautiful low-maintenance, fenced backyard. Basement offers plenty of storage space. Oversized single car garage with inside entry. Steps to schools, parks, restaurants, shopping and Minto Rec Centre. No pets and No smokers please. Available August 16th. All offers must accompany with a Rental Application, Recent Credit Report, Employment Letter, Two (2) Recent Pay Stubs, 2 References and 2 pieces of government IDs. (id:19720)
Coldwell Banker Sarazen Realty
304 Riverwood Drive
Ottawa, Ontario
Waterfront living at its best with 70 feet of waterfront on the Ottawa River! Riverwood Drive is on a low traffic quiet cut de sac in the close knit community of McLarens Landing! Picturesque views ALL year round- the LUCKY owners of this home get to see the sun rise & set from their large back porch & from most windows inside the home! An amazing lifestyle awaits that includes your very own PRIVATE sandy beach! An easy drive home as all the roads are paved! A calm unchallenging walk from your home to the water, once there it is so scenic, OPEN & serene! A FULLY insulated 2 car garage. Inside you will find a stylish low maintenance living with coastal vibes! MAPLE hardwood on the main floor & on the EXTRA wide staircase! The gorgeous kitchen offers quartz countertops, loads of shaker style cabinetry, an island! The real wow factor comes from the 2 story wall of windows in the great room- SO much nicer in person! 3 bedrooms above grade & 4 full baths! Bedroom 3 or office on the main floor offers a gorgeous cheater ensuite! The waterfront primary is riverfront perfection with private balcony! There is a walk- through closet that guides you to the 4-piece ensuite. All the bathrooms vanities are finished in a very light wood stain keeping a nice easy consistency throughout. The WALKOUT fully finished lower level offers a generous rec room, wet bar, 4th FULL bath plus LOTS of storage!! Living in McLaren's Landing offers many special annual events for ALL ages & access to private McLaren beach! Explore for miles, kayak to Mohr's Island or fish from your own dock- true outdoor living all year round! Unrivalled lifestyle! FULL back up generator. ICF construction. Bell Fibe high speed internet- essentials for modern rural living! .Lots of local amenities & only 20 minutes from Kanata (id:19720)
RE/MAX Absolute Realty Inc.
286 Kent Street N
Ottawa, Ontario
Updated with flair this profitable Fourplex is a cash cow at over 5% cap rate- It already cashflows positive! This would also make an excellent Airbnb being walking distance to everything touristy Ottawa has to offer including Parliament, the Byward market, and the Canal. Four updated one bedroom apartments, including one 2 storey loft style gem! Each unit has their own laundry and hydro meter. Commercial zoning gives this building SO many possibilities! A great addition to your portfolio. (id:19720)
RE/MAX Hallmark Realty Group
30 Kenins Crescent
Ottawa, Ontario
Available Oct 1st. Located on a quiet crescent in prestigious Kanata Lakes, this bright and spacious 4+1 bedroom, 4 bathroom home with a 2-car garage offers timeless charm and modern comfort. Featuring hardwood and tile flooring on the main and upper levels, the main floor includes a formal living and dining area, a dedicated office, and an open-concept family room with a soaring 2-storey ceiling, bay window, and gas fireplace. The kitchen boasts a center island, sunny eat-in area, and access to a beautifully landscaped interlock patio and a fully fenced backyard with mature trees providing complete privacy from neighbours. Upstairs, the hardwood staircase leads to four generously sized bedrooms all with hardwood floors and three walk-in closets, including the primary suite with vaulted ceiling and a 4-piece ensuite. The fully finished basement, with comfortable carpet flooring, adds incredible versatility with a large recreation room, an additional bedroom, full bathroom, and a convenient kitchenette ideal for guests or an in-law suite. ----The hot water tank is OWNED (not rented) and furnace&A/C are UPDATED 2024. ---- Located in the highly sought-after school zones for W. Erskine Johnston (WEJ) and Stephen Leacock Public School, and just a short walk to St. Gabriel and All Saints Catholic Schools. Enjoy nearby parks, Beaverbrook Pond, bike trails, a golf course, Kanata Centrum, and public transit just minutes away. Deposit: $6,400. A rare opportunity to live in one of Ottawas most desirable neighborhoods. No pets. No groups. (id:19720)
Solid Rock Realty
11 - 1400 Wildberry Court
Ottawa, Ontario
Beautifully updated 2 bed, 2 bath lower-level terrace home located steps away from shops, restaurants, amenities, transit and so much more. Offers large eat-in kitchen upgraded with modern cabinetry, quartz countertops and a full suite of seven appliances. Spacious living room with gas fireplace, elegant hardwood flooring and direct access to your own private terrace. With affordable maintenance and in a quiet, well-established neighbourhood, this townhouse is a true gem. Move-in ready and loaded with upgrades, it's ideal for families starting out or investors seeking a quality rental property in a sought-after area. Don't miss your chance - book your showing today! (id:19720)
Grape Vine Realty Inc.
117 Montreal Road
Cornwall, Ontario
Welcome to 117 Montreal Road, a versatile mixed-use property in the heart of Cornwall's bustling commercial district. This well-maintained building offers a rare opportunity for business owners and investors alike, combining excellent retail exposure along with a 3 bedroom upper level apartment. The main level offers 2 bright, open commercial spaces currently rented month to month offering great visibility along Montreal Road. The building has been fully reinforced and is extremely secure, ideal for a dispensary, jewellery store or pharmacy. The upper level boasts a spacious 3-bedroom apartment complete with a full kitchen, living area and private entrance. Ideal for an owner-occupier seeking live/work convenience or as a steady income-generating rental unit. Whether you're looking to establish your business in a prime location or add a strong asset to your investment portfolio, 117 Montreal Rd offers incredible value in one of Cornwall's most visible corridors. Contact listing agent for a full cost analysis. (id:19720)
Century 21 Synergy Realty Inc
1823 Bedell Road
North Grenville, Ontario
Discover your own private retreat just 30 minutes from Ottawa and only moments from the heart of Kemptville. Nestled along the tranquil banks of the Kemptville Creek, this beautiful property spans 0.86 acres and offers a rare combination of natural beauty, recreational opportunities, and convenience. Whether you're looking for a peaceful weekend escape or the perfect spot to build your forever home, this waterfront lot delivers. Surrounded by mature trees and lush greenery, the lot provides a serene and secluded atmosphere where you can truly unwind. Spend your days fishing from the shoreline, launching your kayak or canoe for a scenic paddle directly into Kemptville, or simply relaxing by the waters edge. Evenings are best enjoyed around the fire pit, under the open sky, with the gentle sounds of nature all around. The property features a few charming rustic cabins, ideal for short stays or hosting guests. One of the cabins is equipped with a functioning toilet and holding tank, offering a bit of comfort while maintaining that off-the-grid charm. Whether you're a nature lover, an outdoor enthusiast, or someone seeking a quiet place to recharge, this special property offers endless potential and possibilities. An incredible opportunity to own waterfront land in a quiet, rural setting just a short drive from all the amenities of the city. (id:19720)
Lpt Realty
11654 Rocksprings Road
Elizabethtown-Kitley, Ontario
Welcome to Bells School - a cherished piece of local history, reimagined for modern country living. Originally built in 1860 as the Wolford & Elizabethtown stone schoolhouse, this beautifully preserved landmark offers the charm of yesteryear with the comfort and convenience of today. Set on a quiet gravel road and surrounded by trees, this 0.4-acre property delivers serious storybook vibes with no rear neighbours and curb appeal straight out of a magazine. Step inside to nearly 14-foot ceilings and a sun-drenched interior thanks to generous windows on the east, south, and west sides, along with a charming roof skylight. The open-concept floor plan feels open, while maintaining a cozy, welcoming feel. The main floor features a primary bedroom with built-in storage, a full 4-piece bath, and a sweet country kitchen with painted cabinetry, included appliances, and a dining area. The living room is anchored by a wood stove, offering warmth and ambiance through the cooler months. Upstairs, the loft space is perfect for guests, an office or a creative nook. Thoughtfully updated for energy efficiency, the home features an air-source heat pump (2021) that provides both heating and cooling. Utility costs remain remarkably low: total hydro for the year has consistently stayed under $2,000. Additional features include a metal roof, an owned hot water tank (2024), drilled well, 200-amp underground service, and high-speed Bell internet. This adorable home offers the simplicity of rural life with just the right amount of modern ease. If you're seeking character, quiet, and a connection to history this one-of-a-kind home delivers. (id:19720)
RE/MAX Affiliates Realty Ltd.
2802 - 242 Rideau Street
Ottawa, Ontario
Penthouse with a view! 1000 sqft beauty with 2 Bedrooms, 2 Bathrooms + Den. Premium P2#9 Parking space by elevators with a large Storage Room included. Beautiful views of the Gatineau Hills, Ottawa River, Parliament Hill, and the Market from the unique Double Wide Balcony! Stunning Sunsets and Fireworks! Upgraded throughout including Granite counters, Hardwood & Italian Marble Floors in Entry, Kitchen, and Bathrooms! Spacious Primary Bedroom with 2 Closets, Patio Door to balcony, and Luxury Ensuite with upgraded Glass Walk-in Shower. The 2nd Bedroom includes Additional storage/linen cupboard, Large Closet, Beautiful views with floor to ceiling windows, and easy access to large Bathroom! The cozy Den area is perfect for your Home Office or a Reading Nook. The upgraded kitchen includes Granite breakfast Bar, Lots of Cupboard space with Full-Height maple Cabinets and brand new S/S Appliances. New LG Wash tower in Laundry room! 24/7 Fully-Secure Building is steps from Transit, Groceries, Shops, Restaurants, Rideau Centre, University, NAC, Byward Market & Parliament Hill. Amenities include Security Concierge, Full Gym, Indoor Pool, Sauna, Lounge, Party room, Theatre, Meeting room, and beautiful Terrace with BBQs! (id:19720)
Right At Home Realty
52 - 3691 Albion Road
Ottawa, Ontario
Beautifully maintained home featuring tile in the entryway, laminate flooring in the living and dining rooms, and hardwood floors throughout the second level. The main floor offers a bright formal dining room, a spacious eat-in kitchen with patio doors leading to a large deck, and a cozy living room with large windows. Upstairs, you'll find four generously sized bedrooms, including a primary suite with a walk-in closet and a three-piece ensuite. The fully finished basement adds great value with a large rec room, den, two-piece bathroom, and a kitchenette areaideal for extended family or additional living space. Enjoy the privacy of no rear neighbours and excellent potential throughout. Dont miss this opportunity book your visit today! (id:19720)
Exp Realty
788 French Line Road
Lanark Highlands, Ontario
"There is no remedy for love but to love more." - Thoreau. One might say the same about country living: once you've had a taste of it, you'll only want more. Tucked on just over 11 acres of trees, trails, and endless fresh air, this 2-bedroom, 1 bath log bungalow is as charming as it is practical - an irresistible mix of rustic character and modern updates.From the outside, you'll notice the handiwork of Keeley Log (2023), where the home's logs were painstakingly refinished and rechinked - preserving that timeless warm aesthetic while ensuring decades of durability. Recent investments make this property worry-free: a metal roof (2021), furnace (2021), AC (2024), windows (2024/25), and a whole-home generator (2023) stand ready for peace of mind in all seasons. Starlink internet keeps you connected, though you might prefer to disconnect as you wander the private trails winding through your own forest - a foragers dreamscape of wild berries, mushrooms, and quiet discovery. Inside, the style is delightfully quirky, mixing the rustic backdrop of logs with thoughtful modern comforts. The kitchen, updated with induction cooktop, double oven, and 2024 appliances, invites both experimentation and family feasts. The unfinished basement, already boasting a walkout door, offers ample potential: imagine a guest suite, studio, or workshop carved into the space. Step outside to the deck, shaded with a gazebo. Out the back of the house, you overlook a backdrop of no rear neighbours - only the hush of nature. Two storage sheds and an oversized two-car detached garage (built c.2010) ensure room for tools, toys, and projects. This is not just a home but a lifestyle: woodsy solitude paired with comfort, adventure paired with ease. A place where you can follow a winding trail, then return to the glow of the log walls and the hum of modern convenience. (id:19720)
RE/MAX Affiliates Realty Ltd.
1285 Meadowland Drive E
Ottawa, Ontario
Prime Location! Just off Meadowlands, close to Merivale. Renovations including an Updated Bathroom, Carpet-Free, Kitchen. It offers 4 spacious BEDROOMS (second floor) and 2 FULL BATHROOMS. Perfect for rental income (5 Rooms) and equally ideal for big family. Driveway with space for 3 cars. In an unbeatable central location, just minutes to downtown Ottawa, Carleton University (bus 17min), Algonquin College (bus 17min.), Costco, major bus routes, shopping centers, restaurants, and more. (id:19720)
Home Run Realty Inc.
29 Courtney Road
Ottawa, Ontario
ImRecently renovated bungalow for sale! This bright and open home comes with gorgeous hardwood flrs and crown molding throughout the living and dining rm. There is a contemporary kitchen that has a beautiful two toned cabinet that goes straight to the ceiling, stainless steel appliances, chimney hood fan and granite counter tops with a huge island. The main level also has 3 spacious bedrms and a full bathrm that was recently renovated. Basement is fully finished with a big rec rm, home gym, another bedrm and full bath. Backyard is really large and private. This home is located on a quiet street and is close to many amenities including, schools, parks, shopping, highway and Ottawa IT hub. (id:19720)
Power Marketing Real Estate Inc.
365 West Lake Circle
Ottawa, Ontario
Discover the ultimate in waterfront living with this stunning 5 bedroom, 5 bath residence set on a private 2.3 acre lot with over 120 feet of direct lake frontage. Perfectly situated just 10 minutes from Kanata's tech hub, shopping, and dining, and only 5 minutes to the 417 for quick access downtown, in one of the areas most desirable communities. Custom built in 2010, this home offers 5,000 sq ft of finished living space across three levels, and enhanced with more than $500,000 in renovations, it blends timeless craftsman design with modern finishes across three levels of living space and a three car garage. The main floor features expansive living and dining areas with oversized windows framing both front and back views, a chefs kitchen with Calcutta quartz counters and backsplash, white shaker cabinetry, oversized peninsula, and high end appliances, a bright breakfast area, family room with gas fireplace, and a sun filled three season room offering panoramic lake views, along with a dedicated office, oversized mudroom, and convenient laundry with garage access. Upstairs, three suite style bedrooms provide luxury and privacy, including a primary retreat with a spa inspired ensuite boasting a freestanding soaking tub, dual vanities with valence lighting, and a custom glass walk in shower. The fully finished walkout lower level adds versatility with two additional bedrooms, a full bathroom, a spacious recreation room and ample storage. Outdoors, enjoy landscaped grounds with mature trees, a stone patio, pergola, and a fruit bearing orchard, perfect for family gatherings or elegant entertaining. Added features include a 10 zone sprinkler system, wired for GenerLink, 40 amp garage receptacle for EV charging, new furnace, AC, and water heater (all owned), plus an epoxy coated porch. This rare offering in West Lake Estates combines craftsmanship, thoughtful updates, and year round waterfront enjoyment. Annual co-tenancy fee of $200 covers lake maintenance. (id:19720)
Paul Rushforth Real Estate Inc.
15 - 3691 Albion Road
Ottawa, Ontario
Located in a quiet enclave near Hunt Club, this home is conveniently located close to schools, parks, grocery stores, and recreational facilities, with easy access to Bank Street. 2 parking steps away of your unit and the convenience of walking to public transit. This freshly painted beautiful house boasts a bright main floor with a fireplace, renovated kitchen, stainless steel appliances, quartz countertops, and ample storage space. You'll enjoy spending time in your private backyard with no rear neighbors, perfect for entertaining family and friends. Upstairs, you'll find three well-appointed bedrooms, including a spacious main with plenty of closet space. The bathroom has been tastefully updated, including quartz countertops & a new walking shower. The finished basement offers additional living space, perfect for entertaining guests or as a home office or guest bedroom. You'll appreciate the convenience of the bathroom on this level. (id:19720)
Royal LePage Team Realty
3 - 6 Alison Korn Private
Ottawa, Ontario
Beautifully updated and move-in ready, this 2-bedroom (with basement could be used as a third bedroom) condo townhome is tucked away in the sought-after Bells Corners community. Spacious layout and functional living space, perfect for professionals, downsizers, or small families. Featuring smart home upgrades like Ethernet wiring, a NEST thermostat, LED lighting, and hardwood floors, this home blends comfort with modern convenience. The bright kitchen includes under-cabinet lighting and a generous breakfast bar, opening to a sunlit, open-concept living area. Upstairs offers two bathrooms and a primary bedroom with custom closets. Enjoy a private, fully fenced backyard with mature trees and a deck. Includes covered parking with option for a second space. Close to parks, public transit, trails, and just 4 km from DND Carling. (id:19720)
Fidacity Realty
1 - 1821 Walkley Road
Ottawa, Ontario
Location, Location, Location! This rare 3-bedroom, 4-bathroom end-unit condo is nestled in a highly sought-after Cedar court community, complete with 24/7 security monitoring for peace of mind. Featuring hardwood flooring throughout and expansive floor-to-ceiling windows, this home is filled with natural light and modern charm. The second floor offers 3 generous-sized bedrooms, including a versatile layout with a 3-piece bathroom, and convenient Jack & Jill accessperfect for families. The fully finished basement includes an additional full bathroom, making it an excellent space for an in-law suite, nanny suite, or guest accommodations. Ideally located, just 15 minutes to downtown Ottawa, 10 minutes to TD Place, and 8 minutes to Billings Bridge Plaza, with parks, shopping, and all amenities close by. This end-unit combines comfort, convenience, and community livingtruly a must-see! (id:19720)
RE/MAX Hallmark Realty Group
105 Walleye Private
Ottawa, Ontario
Welcome to 105 Wally Private in the heart of Half Moon Bay, Barrhaven. This beautifully maintained upper-level terrace home offers (approx 1,300 SQF) of stylish and functional living space. Featuring gleaming hardwood flooring throughout the main level, the open-concept layout includes a spacious living and dining area with access to a private balconyperfect for relaxing or entertaining. The modern kitchen is equipped with stainless steel appliances, granite countertops, and a convenient breakfast bar. A powder room, large foyer with mirrored closet, and a utility/storage room complete the main floor. Upstairs, youll find 2 generously sized bedrooms, each with walk-in closets. The primary bedroom features cheater access to a full bathroom, while the 2nd bed boasts its own private, covered balcony. This home includes all appliances, central air conditioning, and one outdoor parking space. Located close to schools, parks, walking trails, shopping, and public transit. A fantastic opportunity for first-time homebuyers or investors. The offer will be presented June 17 at 7 PM. (id:19720)
RE/MAX Hallmark Realty Group
295 Pintail Terrace
Ottawa, Ontario
Welcome to 295 Pintail Terrace, a charming family home featuring 3 bedrooms on the second level and a 4-piece bathroom for comfort and convenience. The main floor offers a bright living room with a cozy fireplace, a 2-piece bathroom, and a kitchen with dining space overlooking the backyard. Step outside to enjoy a large backyard with an upper-level pool, perfect for summer fun. The front yard is ideal for gardening, grow your own fresh veggies, just as the current owners have done! The basement includes an extra finished room separated from the laundry area, offering flexible use as a home office, playroom, or guest space. Recent updates bring peace of mind: roof (2010), furnace (2020), electrical installation (2020), carpet and flooring (2020), Central Vacuum (2020) and a brand-new Samsung over-the-range microwave.This home combines warmth, functionality, and updates, making it a wonderful opportunity for the next family to enjoy. (id:19720)
RE/MAX Affiliates Realty Ltd.
2091 Hiboux Street E
Ottawa, Ontario
Welcome to this well-maintained Minto built, Empire model, 3 Bedroom & 3 Bath Townhome in a family friendly neighborhood. Main level features large windows which provide abundant natural light, a Foyer w/2pc Powder Rm & convenient inside entry from the attached garage. Foyer then leads to the open concept Living/Dining area with hardwood floors and a cozy gas fireplace. Completing the Main level is a good sized Kitchen with ample counter & cupboard space & SS appliances. Upstairs the 2nd level boasts a large Primary Bedroom with walk-in closet & 4pc Ensuite, 2 additional good sized Bedrooms and a 4pc main Bath. The finished Basement offers a Family Rm, laundry and plenty of additional storage. Patio doors, from the Dining Rm, lead to an entertainment sized deck overlooking the fully fenced backyard. This home is close to Aquaview Pond/park & so many amenities! Roof (2017), AC (2022), Furnace (Jan 2025), New Hot Water Tank (2025). (id:19720)
Royal LePage Team Realty


