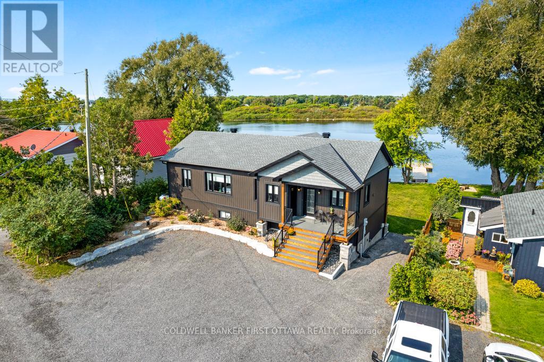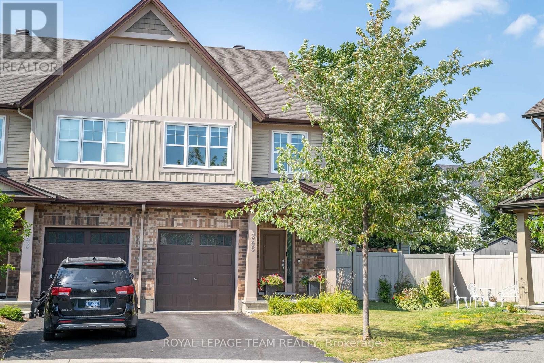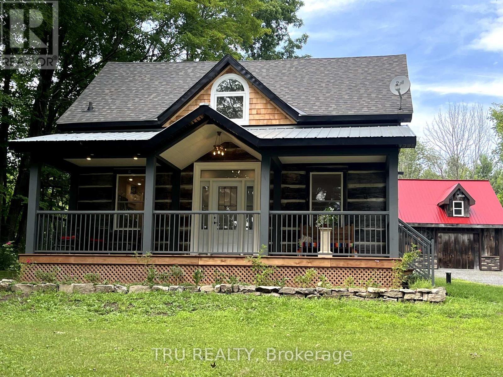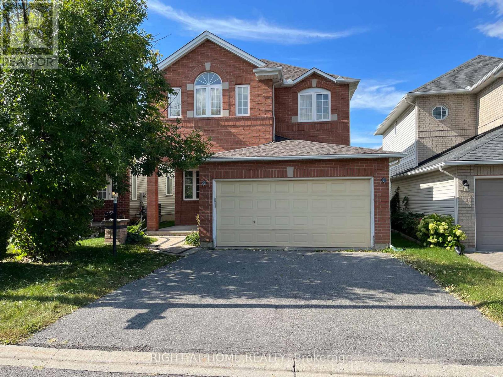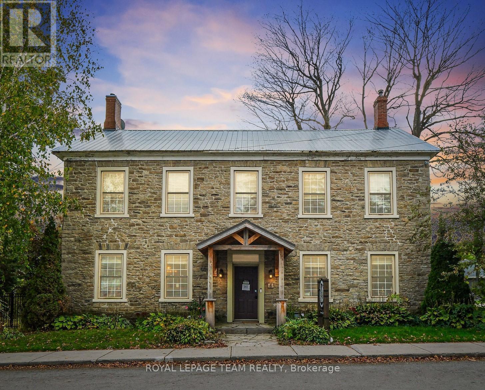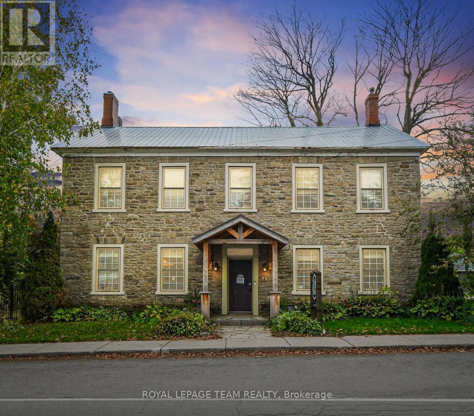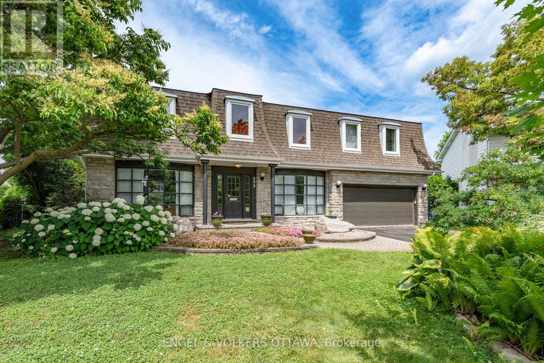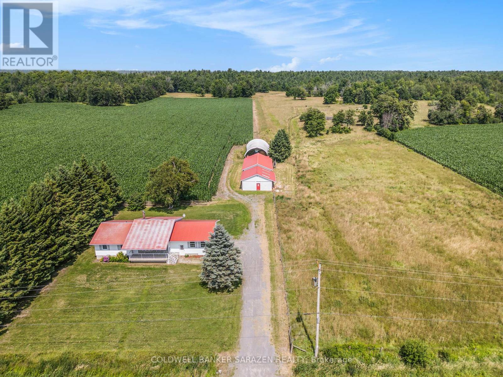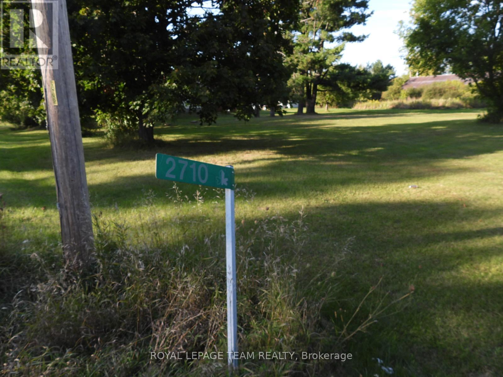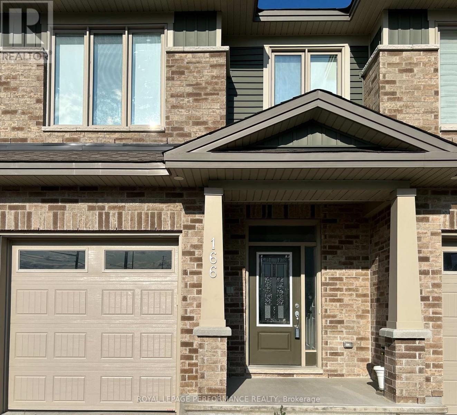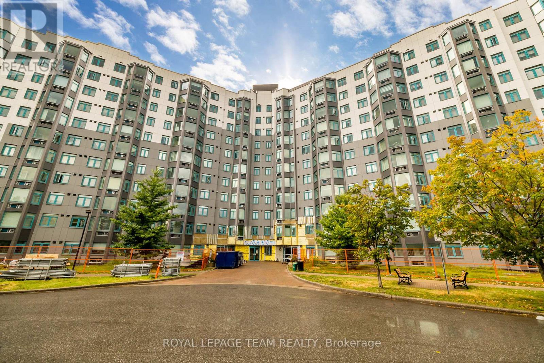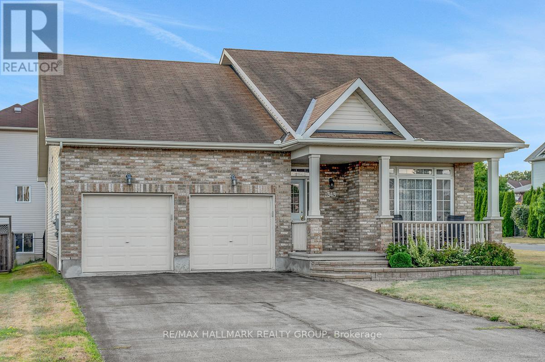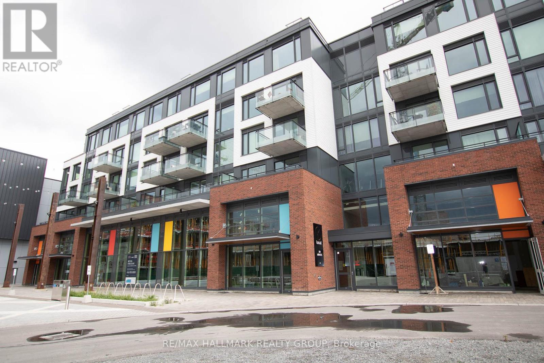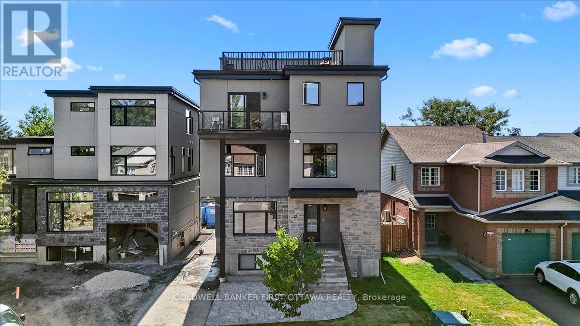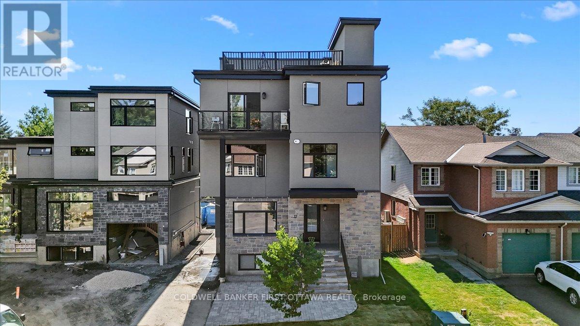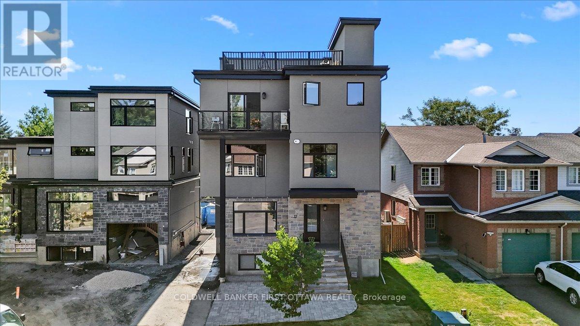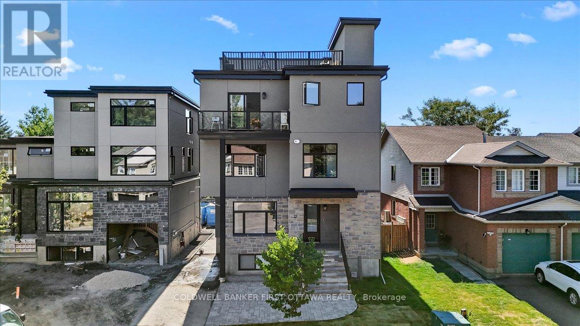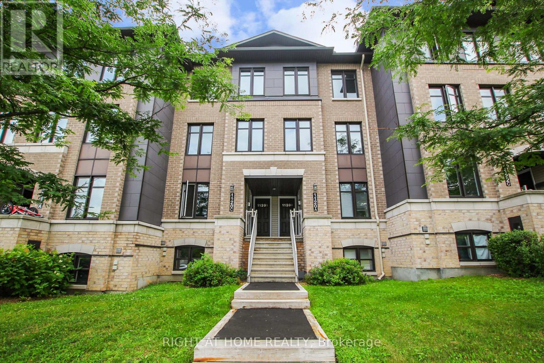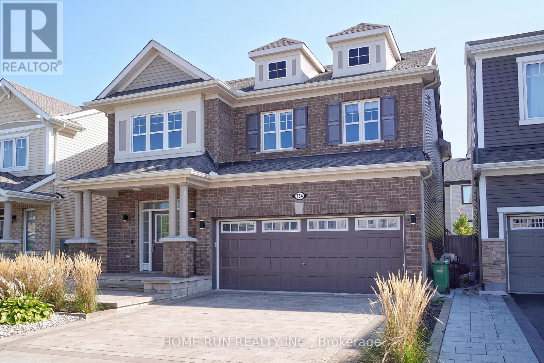Ottawa Listings
38 Tuttle Point Road
Edwardsburgh/cardinal, Ontario
On the St Lawrence River, new 2022 walkout bungalow offers spectacular views of the river. Located on a peninsula in quiet bay on the river, you have two distinct waterfronts - on either side of property each with a dock. The 3bed, 2.5bath home is designed for those who enjoy easy access to the waterfront for swimming, boating & fishing. Welcoming covered front porch has Trex decking and glass railing. Foyer's etched glass door lets light to flow inside. Main floor living spaces feature high ceilings and quality laminate plank flooring. Livingroom grand window with breath-taking river views. Attractive shiplap wall has display shelves built around showcase fireplace with propane insert. Dining room wonderful 8' wide patio doors with custom built-in honeycomb blinds. Patio doors open to amazing expansive upper covered deck with glass railing for magnificent river views. Kitchen a culinary treat with upscale texture backsplash, two island-breakfast bars and wall of pantry cabinets. Primary suite walk-in closet with make-up nook; the 5 pc ensuite has ceramic floor with in-floor heating, two floating vanities, huge 2-person soaker tub and glass rain head shower that has floor to ceiling ceramic tile. Combined powder and laundry station. Walkout lower level is above ground, creating airy bright spaces with 8' ceilings. Here, you have office and family room with wide patio doors to lower covered patio overlooking the river. Lower level 2 bedrooms plus 3-pc bathroom shower & window with built-in honey-comb blinds. At the waterfront, you have superior built two tiered retraining wall, made of armour stone. Extra-large dock for your boat, swimming and fishing. Two garden sheds. Underground hydro conduit in place for building future garage, if ever wanted. Hi-speed & cell service. Property not in flood plain. Private road with maintenance fee $225/2024 for grading & snow plowing. Just 5 mins down the road is historical town of Prescott. 25 mins Brockville or 50 mins Ottawa. (id:19720)
Coldwell Banker First Ottawa Realty
345 Alasken Drive
Ottawa, Ontario
Welcome to 345 Alasken Drive. A beautiful end-unit Granite model offering the space of a single-family home! Bright open-concept main floor with hardwood floors, granite kitchen counters, large island, and stainless steel appliances. Dining and living rooms open to a massive fully fenced backyard with a stone patio, pergola lounge, dining area, and low-maintenance landscaping. Upstairs features a spacious primary suite with walk-in closet and ensuite, plus 2 bedrooms, full bath, and laundry. Finished basement with gas fireplace, big windows, rough-in bath, and ample storage. Perfect for entertaining and ideally located near parks, schools, and shopping! (id:19720)
Royal LePage Team Realty
1913 Old Carp Road W
Ottawa, Ontario
NEW PRICE REFLECTING EVOLVING MARKET! Time to sell this charming beautifully updated character log home with workshop, garages, and storage bldg. Set on two very private acres minutes from 417 and shopping (exit at Terry Fox) this property is calling all chefs, car guys, contractors, & artists. Just a short drive to escape to your country oasis. From the welcoming front porch, step into a magnificent open concept main floor, complete with both a wood stove & electric fireplace, deep window wells, full bathroom and office. But the show stoppers - kitchen & dining room! Discover two full bathrooms, three bedrooms, main floor laundry & storage, & full basement (no crawl space here)! But wait! There's more! Four garages, a fully heated workshop, with adjacent storage area; a separate storage building easily converted to a guest cabin. All have high ceilings and feature all manner of possibilities. 1913 Old Carp Road invites you to discover new possibilities! (id:19720)
Tru Realty
270 Deercroft Avenue
Ottawa, Ontario
Stunning 3 bed, 3 bath single with double garage located in desirable Barrhaven neighborhood. Open concept main floor features hardwood floor living/dining room, sunken family room with gas fireplace. Spacious kitchen with stainless steel appliances and eat-in area. Second level offer cathedral ceiling large master bedroom with walk in closet and ensuite with roman tub and step-in shower, and two big size bedrooms and full bathroom. Walking distance from Barrhaven Marketplace make it easy access to shopping, public transportation and restaurants. Also close to parks and public schools. Fenced private yard. (id:19720)
Right At Home Realty
6 Spencer Street S
Edwardsburgh/cardinal, Ontario
This remarkable 1837 stone building in the heart of historic Spencerville offers a rare opportunity to create a truly unique residence with the added potential for a live-work lifestyle. With approximately $230,000 in recent upgrades, the property blends heritage charm with modern convenience and was most recently home to a popular cafe-deli featuring a welcoming main floor layout and sunny terrace. The second level includes three spacious bedrooms, a kitchenette, and a full bathroom ideal for transforming into a comfortable home while the attic offers additional untapped potential. Whether you envision a character-filled private residence or a combination of home and boutique business, this turnkey property is ready for your vision, just minutes from Hwy 416, under 20 minutes to Kemptville and 50 minutes to downtown Ottawa. (id:19720)
Royal LePage Team Realty
6 Spencer Street
Edwardsburgh/cardinal, Ontario
A standout opportunity in the heart of historic Spencerville, this iconic 1837 stone building formerly Hotel Victoria and most recently a thriving cafe-deli offers the perfect setting to launch or grow your business in a high-visibility, high-traffic location. Positioned right at the entrance of the towns main street and directly across from the only gas station between here and the 401, it captures the attention of both locals and passersby. With approximately $230,000 in recent upgrades, the main floor is turnkey and ready for your venture, featuring a spacious layout and inviting exterior terrace. Upstairs, the second level includes three generous rooms, a kitchenette, and a full bathroom ideal for staff, office space, or even a private residence above your business. With additional untapped potential in the attic and quick access to Hwy 416 and Kemptville, this unique property is ready to bring your vision to life. (id:19720)
Royal LePage Team Realty
899 Dresden Crescent
Ottawa, Ontario
Welcome to your future home in one of the city's most desirable neighbourhoods! Situated on a large corner lot in the heart of the city, this spacious and well-maintained residence offers the perfect blend of comfort, privacy, and potential. With generous square footage throughout, this home features multiple living areas, extremely large bedrooms, and a functional layout ideal for families or those who love to entertain. Step outside to your private backyard oasis, complete with a sparkling pool perfect for relaxing on warm summer days. While the home has been lovingly cared for over the years and is move-in ready, it also offers an exciting opportunity for updates and personal touches to truly make it your own. Whether you're looking to modernize or simply enjoy it as-is, the possibilities are endless. Enjoy the convenience of this home with Westboro nearby and schools, parks, shopping, and dining all just minutes away. Homes like this rarely come on the market don't miss your chance to own a piece of this premier neighbourhood! Home being sold as-is. (id:19720)
Engel & Volkers Ottawa
402 Scheel Drive
Mcnab/braeside, Ontario
60 Acre farm property within 35 Minutes of Ottawa. Private location yet just minutes to Arnprior. This property has it all. Approx. 30-35 Acres Tillable Crop Land currently planted in corn and some hay. Pasture and bush area as well. Property has frontage on two roads. 2 - Large Open Loafing Barns. Property could be ideally suited for Livestock, Horses or storage for contractor etc. 3 Bed Room Bungalow. Good Sized Eat In Kitchen with plenty of counter and cupboard space. Large Living Room with wood burning fireplace gives access to nice private back yard deck. Hardwood floors throughout. Full Basement has some interior framing but remains ready for your finishing touches. Heating is with Wood/Electric Combo Furnace, Large parking area. (id:19720)
Coldwell Banker Sarazen Realty
2710 Dunrobin Road
Ottawa, Ontario
Rural Industrial property - 4+ acres in the Village of Dunrobin. Many uses allowed. Close proximity to Kanata. (id:19720)
Royal LePage Team Realty
166 Nepeta Crescent
Ottawa, Ontario
Located in the highly sought after neighbourhood of Findlay Creek, this home includes 3 bedrooms and 2.5 bathrooms. Hardwood flooring throughout the main floor, a large kitchen equipped with an island and stainless steel french door refrigerator. The lower level includes a gas fireplace and full three piece bathroom. Washer and dryer is conveniently located on the upper level, along with a large primary bedroom with en-suite bathroom. The en-suite bathroom includes a tub and a separate standing shower. View today! (id:19720)
Royal LePage Performance Realty
115 - 1025 Grenon Avenue
Ottawa, Ontario
2 bed 2 bath Debussy model featuring impressive list of building services and amenities. Spacious 6 acre condo property with heated salt water pool and pickleball/tennis courts outside. Inside features squash courts, exercise room, sauna, theatre room, crafts room, golf room, bike room, games room, library, music room, with piano and keyboard, rooftop deck and party room. Unit itself has solarium -sunroom area for reading or just relaxing. This spacious unit on the main level would be a bonus for anyone with mobility issues. The open concept kitchen with granite countertops was redone 8 years ago. All special assessments have been paid by the Seller and construction should be completed by end of 2025 on this gorgeous building. Flexible closing. (id:19720)
Royal LePage Team Realty
598 Seyton Drive
Ottawa, Ontario
2 generous bedrooms, 1 full bathroom, and 1 powder room, this beautifully maintained home is move-in ready. Bright, clean, and inviting, it offers comfortable living in one of Ottawas most sought-after central neighbourhoods. Located just minutes from shopping, transit, schools, and parks, this home is the perfect balance of convenience, style, and value. Available right now. (id:19720)
Innovation Realty Ltd.
343 Quartz Avenue
Clarence-Rockland, Ontario
Fabulous opportunity to purchase a 3bed/3bath Bungalow with double-car garage in the heart of Morris Village. Located on a corner lot (Quartz Ave at Crystal Ct), the property features hardwood floors throughout living and dining area. Vaulted ceilings and loads of natural light. Kitchen with plenty of wood cabinetry including pantry, breakfast bar, pendant lighting, stainless steel appliances. Eat-in kitchen space with access to rear yard. Open-concept family room off the kitchen features cozy gas fireplace. Large primary bedroom with hardwood floors, walk-in-closet, and 4pc ensuite. Second good-sized bedroom, full bathroom, and main level laundry completes the level. Fully-finished basement includes bedroom, large rec room, den area, powder room. Pot-lights throughout. Good amount of storage space in the utility room. Fully-fenced backyard has a deck, nat-gas BBQ hookup. Lots of green space. Storage shed. This home will not disappoint. (id:19720)
RE/MAX Hallmark Realty Group
1235 El Camino Street
Ottawa, Ontario
BUY AND HOLD OR START DIGGING IN THIS MILLION DOLLAR NEIGHBORHOOD!! One of the last opportunities to secure a lot in this fabulous enclave of high end homes with trails, lakes and parks at your doorstep. Enjoy the cozy, country feel of Greely while being just minutes to the the new Hard Rock, 15kms to the airport and 25kms to downtown. Stunning estate style homes in every direction, this is a fabulous community to call home. (id:19720)
Coldwell Banker First Ottawa Realty
314 - 320 Miwate Private
Ottawa, Ontario
Welcome to Unit 314 at 320 Miwate Pvt. - the exclusive Kanaal Condos! This VERY UNIQUE 2-floor, 2-bed, 2.5 bath unit, sits on Chaudiere Island between Ottawa & Gatineau, w/ very close proximity to Parliament Hill, trendy restaurants/shops, walking/biking paths, the Ottawa River (w/views from your balcony!), & so much more! Main level offers super spacious open concept living w/floating staircase & glass railing, beautiful accent wall design, foyer w/storage closet, powder room bath, designer kitchen w/quartz countertops, tons of cabinet/counter space, SS appliances, large living/dining areas w/large windows equipped w/automatic blinds controlled from the switch panel. Upper level features 2 generously sized bedrooms, both having en-suite baths, laundry closet w/full-sized machines, & rooms are equipped w/auto-blinds as well. Large balcony off main level offers mystical views of the Ottawa River. Underground parking, storage locker, water & heat - all included! Tenant pays Hydro. Available December 1st! (id:19720)
RE/MAX Hallmark Realty Group
A & B - 25 Pennard Way
Ottawa, Ontario
Nestled in the prestigious and well-established Hunt Club neighborhood at 25 Pennard Way, this newly constructed, semi-detached executive townhome represents a premier opportunity for both luxurious owner-occupancy and strategic investment. The property features two elegantly appointed, self-contained units, each with private entrances, each with two private parking spots, in-suite laundry, and separatemechanicalsystems, ensuring privacy and ease of management while generating significant rental income to offset carrying costs. Residents will enjoy breathtaking vistas from a 500 sq.ft rooftop terrace, spacious interiors with ensuite bathrooms, walk-in closets, and an open-concept design adorned with high-end finishes and cabinetry. Its unparalleled location offers immediate access to major employment hubs, including the Ottawa International Airport and Uplands Business Park, effortless commuting via Highway 417, and proximity to premier amenities such as Hunt Club Plaza, recreational facilities, and scenic green spaces, making it an exceptional choice for discerning buyers seeking opulence and an astute investment in a high-demand rental market (id:19720)
Coldwell Banker First Ottawa Realty
A/b - 22 Inverkip Avenue
Ottawa, Ontario
Nestled in the prestigious and well-established Hunt Club neighbourhood at 22 Inverkip Avenue, this newly constructed, semi-detached executive townhome represents a premier opportunity for both luxurious owner-occupancy and strategic investment. The property features two elegantly appointed, self-contained units, each with private entrances, each with two private parking spots, in-suite laundry, and separate mechanical systems, ensuring privacy and ease of management while generating significant rental income to offset carrying costs. Residents will enjoy breathtaking vistas from a 500 sq.ft rooftop terrace, spacious interiors with ensuite bathrooms, walk-in closets, and an open-concept design adorned with high-end finishes and cabinetry. Its unparalleled location offers immediate access to major employment hubs, including the Ottawa International Airport and Uplands Business Park, effortless commuting via Highway 417, and proximity to premier amenities such as Hunt ClubPlaza, recreational facilities, and scenic green spaces, making it an exceptional choice for discerning buyers seeking opulence and astute investment in a high-demand rental market (id:19720)
Coldwell Banker First Ottawa Realty
A/b - 22 Inverkip Avenue
Ottawa, Ontario
Nestled in the prestigious and well-established Hunt Club neighborhood at 22 Inverkip Avenue, this newly constructed, semi-detached executive townhome represents a premier opportunity for both luxurious owner-occupancy and strategic investment. The property features two elegantly appointed, self-contained units, each with private entrances, each with two private parking spots, in-suite laundry, and separate mechanical systems, ensuring privacy and ease of management while generating significant rental income to offset carrying costs. Residents will enjoy breathtaking vistas from a 500 sq. ft. rooftop terrace, spacious interiors with ensuite bathrooms, walk-in closets, and an open-concept design adorned with high-end finishes and cabinetry. Its unparalleled location offers immediate access to major employment hubs, including the Ottawa International Airport and Uplands Business Park; effortless commuting via Highway 417; and proximity to premier amenities such as Hunt Club Plaza, recreational facilities, and scenic green spaces, making it an exceptional choice for discerning buyers seeking opulence and astute investment in a high-demand rental market (id:19720)
Coldwell Banker First Ottawa Realty
A & B - 25 Pennard Way
Ottawa, Ontario
Nestled in the prestigious and well-established Hunt Club neighbourhood at 25 Pennard way, this newly constructed, semi-detached executive townhome represents a premier opportunity for both luxurious owner-occupancy and strategic investment. The property features two elegantly appointed, self-contained units, each with private entrances, each with two private parking spots, in-suite laundry, and separate mechanical systems, ensuring privacy and ease of management while generating significant rental income to offset carrying costs. Residents will enjoy breathtaking vistas from a 500 sq.ft rooftop terrace, spacious interiors with ensuite bathrooms, walk-in closets, and an open-concept design adorned with high-end finishes and cabinetry. Its unparalleled location offers immediate access to major employment hubs, including the Ottawa International Airport and Uplands Business Park, effortless commuting via Highway 417, and proximity to premier amenities such as Hunt Club Plaza, recreational facilities, and scenic green spaces, making it an exceptional choice for discerning buyers seeking opulence and astute investment in a high-demand rental market (id:19720)
Coldwell Banker First Ottawa Realty
A/b - 22 Inverkip Avenue
Ottawa, Ontario
Nestled in the prestigious and well-established Hunt Club neighborhood at 22 Inverkip Avenue, this newly constructed, semi-detached executive townhome represents a premier opportunity for both luxurious owner-occupancy and strategic investment. The property features two elegantly appointed, self-contained units, each with private entrances, each with two private parking spots, in-suite laundry, and separate mechanical systems, ensuring privacy and ease of management while generating significant rental income to offset carrying costs. Residents will enjoy breathtaking vistas from a 500 sq. ft rooftop terrace, spacious interiors with ensuite bathrooms, walk-in closets, and an open-concept design adorned with high-end finishes and cabinetry. Its unparalleled location offers immediate access to major employment hubs including the Ottawa International Airport and Uplands Business Park, effortless commuting via Highway 417; and proximity to premier amenities such as Hunt Club Plaza, recreational facilities, and scenic green spaces, making it an exceptional choice for discerning buyers seeking opulence and astute investment in a high-demand rental market (id:19720)
Coldwell Banker First Ottawa Realty
339 King Edward Avenue
Ottawa, Ontario
Builders & Developer's Opportunity Knocks! Presenting a prime commercial lot located at 339 King Edward in Ottawa's vibrant ByWard Market area, walking distance to Parliament Hills and Ottawa University. This impressive approx.. 14,200 square foot parcel of land is strategically positioned at the bustling corner of Rideau and King Edward, offering excellent visibility and accessibility. This commercial site presents a rare opportunity for developers and investors looking to capitalize on the high traffic and dynamic atmosphere of the ByWard Market. The location is surrounded by a variety of shops, restaurants, and cultural attractions, making it an ideal spot for retail, dining, or mixed-use development.With its generous size and prominent position, this lot offers the potential for significant growth and profitability. Whether you envision a modern retail space, a trendy dining establishment, or a mixed-use project, the possibilities are endless in this thriving community. Don't miss out on this exceptional opportunity to secure a valuable piece of real estate in one of Ottawa's most sought-after neighborhoods! Call now! (id:19720)
Power Marketing Real Estate Inc.
287 Elsie Macgill Walk
Ottawa, Ontario
Explore the opportunity to rent this meticulously upgraded 4 Bed 3 Bath End-unit Executive Townhouse spanning around 2100 sqft with no rear neighbours from Minto in prestigious Brookline community of Kanata, close to Technology Park. This stunning Tahoe End Model townhome boasts a spacious layout featuring 4 bedrooms and 2.5 bathrooms. The finished basement provides abundant storage and living space, perfect for entertaining or relaxation. The large window fills the spacious rec room with bright and welcoming natural light. * No Rear Neighbours and Ready for move-in. Minto Smarter Home Starter Package- Samsung Appliances with Gas Range- 9' Smooth Ceilings on Main Floor- Backsplash in Kitchen, Quartz Countertop in Kitchen and all Bathrooms- Over the Range hood- Hardwood Flooring on Main Floor- Finished Basement Recreation Room (id:19720)
Home Run Realty Inc.
B - 1120 Klondike Road
Ottawa, Ontario
Welcome to 1120B Klondike Rd! Located in the heart of Kanata's vibrant tech community, this bright, spacious (1,427 sq. ft.) and move-in-ready condo is perfect for first-time homebuyers or investors. Featuring an open-concept layout and beautifully maintained interiors, it offers the ideal blend of comfort and style. Gleaming laminate floors flow through the living and dining areas, creating a warm and inviting atmosphere. The main floor includes a large eat-in kitchen equipped with stainless steel appliances and ample counter space. Just off the kitchen, you'll find a flexible office space and a private balcony perfect for working from home or enjoying your morning coffee. A convenient 2-piece bathroom completes this level. Upstairs, you'll discover two generously sized bedrooms, each with its own ensuite bathroom and oversized closet. In-unit laundry and additional storage add to the home's convenience. Ideally situated close to top schools, parks, shopping, dining, public transit, and major tech employers. Be sure to check out the virtual tour to experience everything this wonderful home has to offer! One exterior parking space is included in the price. ***Some photos have been virtually staged. (id:19720)
Right At Home Realty
754 Devario Crescent
Ottawa, Ontario
Date Available: NOV 1, Luxurious Fully Landscaped Double Garage Single Home in Half Moon Bay. This ALL-SEASONS PARADISE has a fully fenced + interlocked Backyard Oasis, comes with an incredible Saltwater Pool with Waterfall and LED Lights, Outdoor bar, Stone patio and Pergola. Fully landscaped from front to back, interlocked driveway and front porch with in-ground lightings. Thoughtfully designed open concept floor plan, Hardwood Flooring throughout 2 levels, the main level comes with a welcoming foyer, access leading to the formal dining room and great room with stone wall fireplace. EPIC Kitchen with luxury finishes, rich millwork, quartz counters, built-in appliances (double oven and gas cooktop), oversized centre island, large pantry & breakfast area. Hardwood stairs to the impressive 2nd level, primary bedroom comes with an oversized walk-in closet and dressing room + luxury 4pc ensuite. 2 Proportional bedrooms + full bathroom + laundry room complete the 2nd level. Please include proof of income, credit report and photo ID with rental application. No Pets, No Smokers, No roommates. (id:19720)
Home Run Realty Inc.


