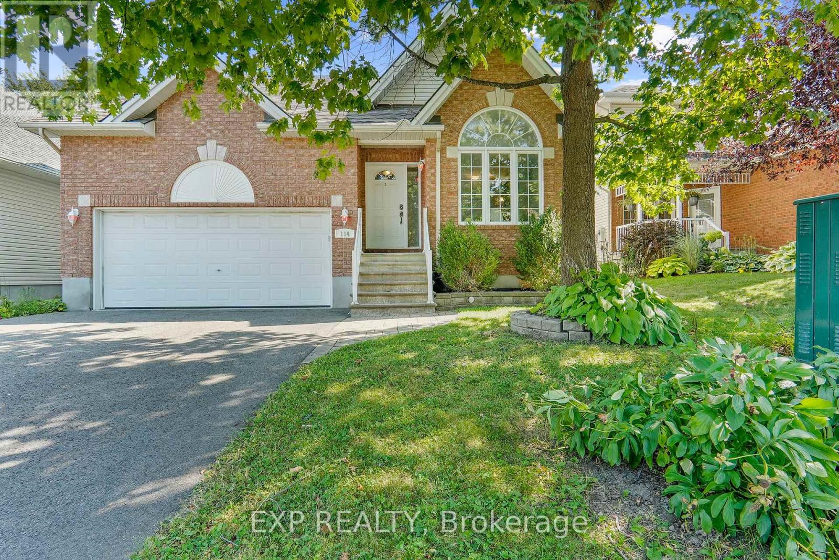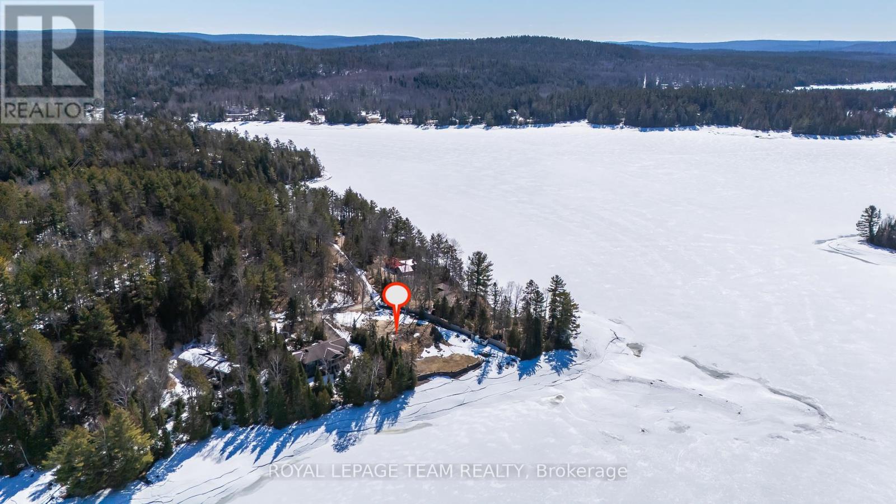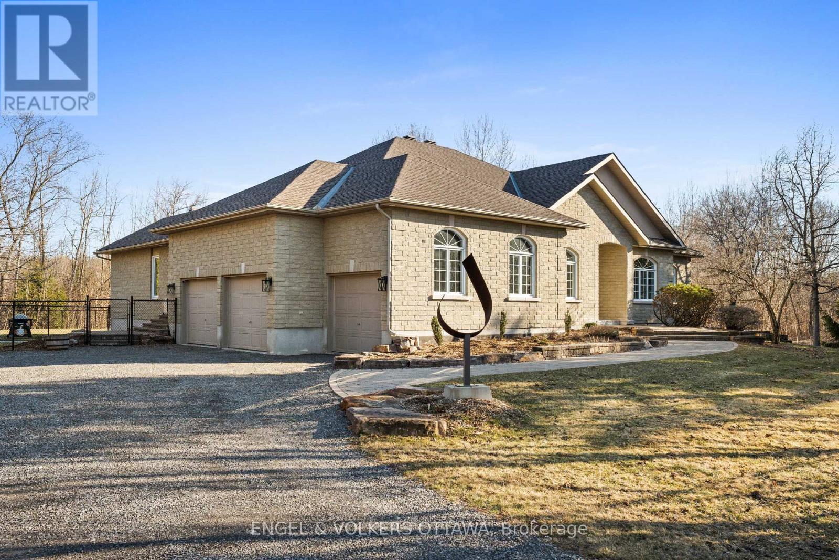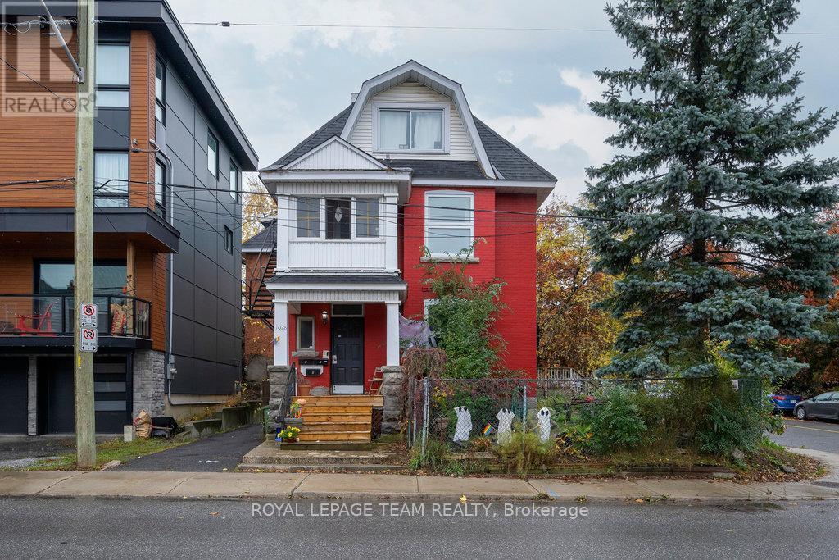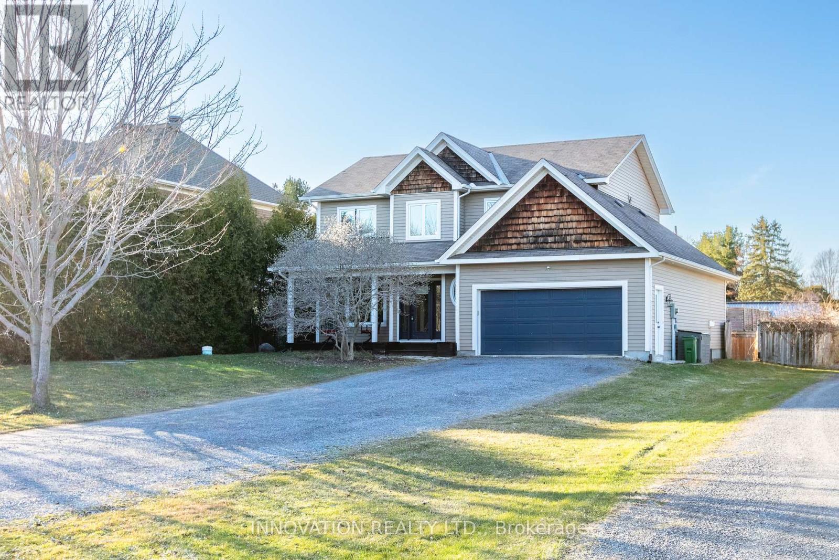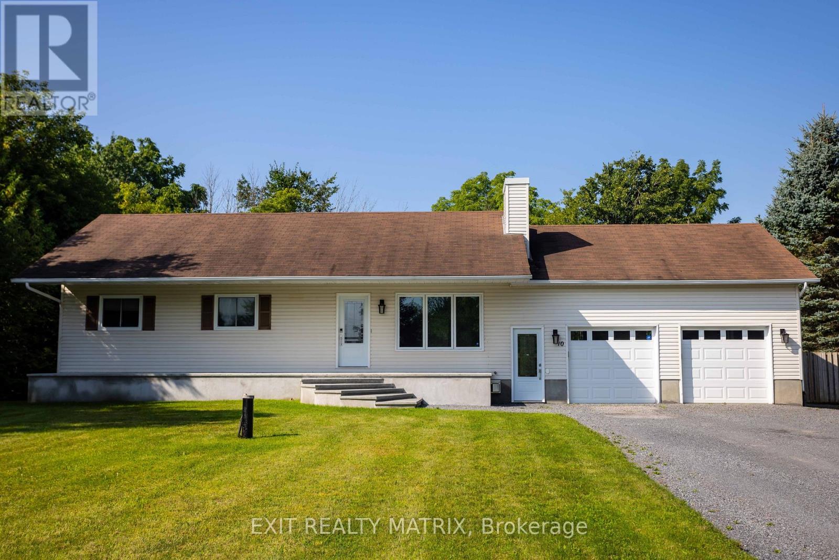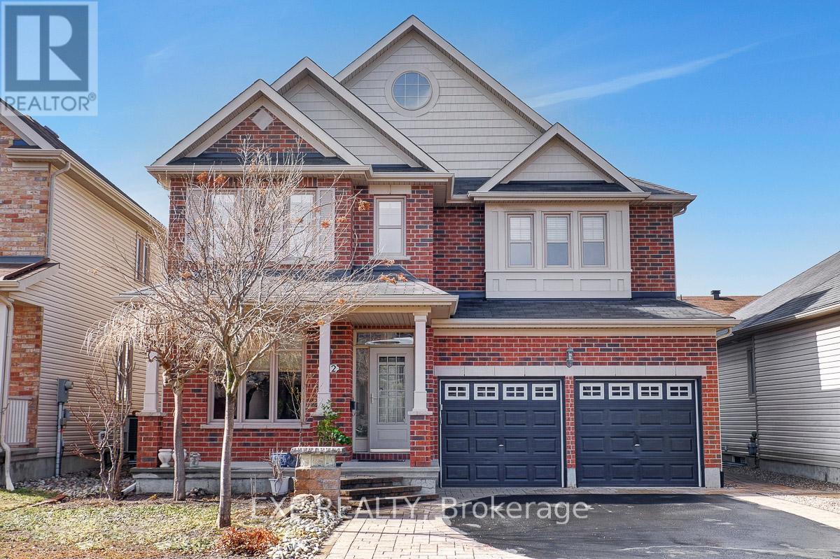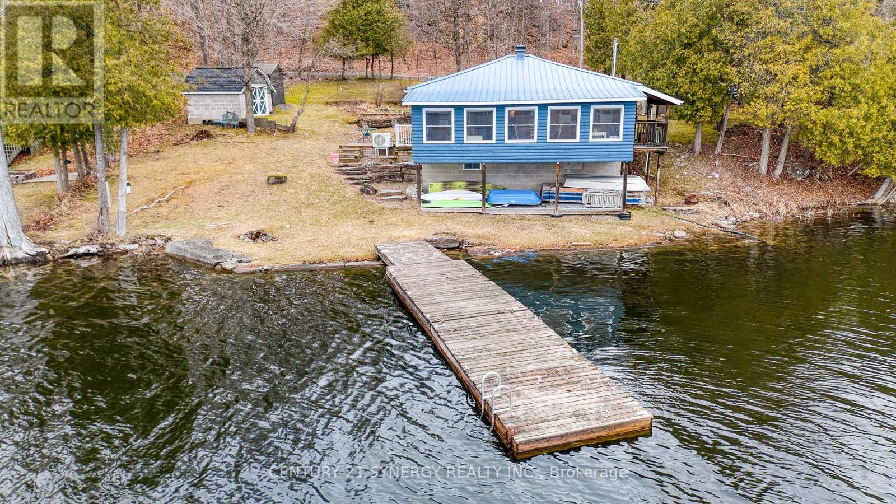Ottawa Listings
114 Echowoods Avenue
Ottawa, Ontario
Step into this incredible (over 2700 sq ft in total) 3+1 bedroom, 3 full bath bungalow nestled in one of Stittsville's most sought-after neighbourhoods. Bursting with pride of ownership, this home offers an inviting layout designed for both comfort and functionality.The sun-filled, eat-in kitchen opens seamlessly to a spacious dining and living area perfect for entertaining with hardwood floors, a cozy gas fireplace, and patio doors that lead to a private backyard oasis featuring a stone patio.The main level includes three generously sized bedrooms, including a serene primary retreat with its own ensuite. A stylish 3-piece bath with conveniently located laundry completes the floor.Downstairs, the fully finished lower level is a dream for growing families or multi-generational living. Enjoy a massive entertainment area, a third full bath, and a versatile fourth bedroom with an oversized closet ideal for teens, guests, or a future in-law suite.Additional highlights include an oversized double garage, meticulous upkeep throughout, and an unbeatable location just steps from Timbermere Park and everyday conveniences.This is a true move-in ready gem in Stittsville ready to welcome you home. (id:19720)
Exp Realty
281 Chimo Road N
Greater Madawaska, Ontario
Prime Waterfront Lot!!! A Rare Opportunity Discover the perfect canvas for your dream home on this exceptional waterfront lot. Nestled along the pristine shores of Black Donald Lake, this half acre property offers breathtaking panoramic views, direct water access, and unparalleled privacy. Enjoy stunning sunrises/sunsets with endless scenic beauty. Ideal for miles of boating on Black Donald and Centennial Lake, fishing, kayaking, or simply relaxing by the shore. Featuring a flat and cleared lot, ready for your custom home or vacation retreat. Prime Location and just minutes from Cala (id:19720)
Royal LePage Team Realty
6196 Elkwood Drive
Ottawa, Ontario
Exceptional custom home in prestigious Orchard View Estates. Private 1.4 acre lot surrounded by mature trees providing plenty of space for outdoor living, tranquility & privacy. The home boasts a timeless design complemented by meticulous detailed finishings. Custom lighting further elevates the ambiance, ensuring every room is warm & inviting. Home office w/crown mouldings is elegant & versatile. Dining rm offers an intimate setting for all types of gatherings.The heart of the home lies in the great room w/gas fireplace w/custom surround & built-in cabinets w/soap stone tops provides style & functionality. Automated blinds, wet bar w/soap stone counters, ice maker & wine fridge make entertaining effortless.Kitchen is beautifully designed w/walnut accents, quartz counters, stainless appliances. The expansive island is a stylish gathering spot w/additional storage.Walk-in pantry w/custom built-ins provides added space. Eating area overlooks screened-in outdoor living space, perfect for enjoying meals al fresco.Primary suite is a serene retreat complete w/gas fireplace, custom California closet & luxurious ensuite bath w/ heated floors & towel rack, soaker tub & glass shower.This home features a private in-law suite, w/walk-in closet, a sitting area, an ensuite bath & automated blinds.Third bedroom is bright, spacious with walk-in closet. Additional bath w/large walk-in linen closet.Mudroom w/separate side entrance & walk-in closet offers a place to store outerwear & more.The lower level is equally impressive, w/spacious family room, games/exercise rm w/corkwood flooring & gas fireplace. An additional bright bedroom & full bath ensures comfort for guests or family. Gorgeous laundry room w/heated floors, kitchenette w/built-in fridge & cabinetry.Updates throughout the property include a new furnace, A/C, submersible sump pumps, water treatment, reverse osmosis, generator & 200-amp service.Oversized three-car garage w/ample space for vehicles & storage. (id:19720)
Engel & Volkers Ottawa
1028 Gladstone Avenue
Ottawa, Ontario
Don't miss out on this fantastic opportunity! Explore this very large recently renovated, ready-to-go brick Triplex in vibrant Hintonburg. Comprised of 2 extremely spacious VACANT 3-bedroom units ($2,500 & $2400 conservative projected rents) & 1 convenient tenanted 1-bedroom unit(currently rented to great tenant at $1,100). Situated on a prime lot with exceptional long term development potential. This versatile Triplex offers multiple options for savvy investors. You can choose to live in one of the units & rent out the others, creating an ideal living & income arrangement. Alternatively, maintain it as a reliable long-term investment, securing your future retirement plan. **2025 ALL NEW: 2 kitchens, flooring, lighting, electrical throughout(documents available) plus, 4 separate, newly installed hydro meters so each unit plus common utilities can be separated and reduce expenses to the owner - significant savings! Excellent ROI - 5.2% cap rate(contact for full financials) with major items already taken care of and modernized. Located in one of the most sought-after areas in town, with easy access to the desirable Wellington shops & the Civic Hospital. Well maintained & cared for by the current owner. ~10 year old roof, 6 year old furnace. 1 parking space included. Don't let this opportunity slip away, call Patrick today for more! (id:19720)
Royal LePage Team Realty
357 Castor Street
Russell, Ontario
Step into comfort and style with this beautifully updated 3-bedroom home, designed for effortless living and unforgettable entertaining. The open-concept main floor boasts a spacious eat-in kitchen complete with a large island breakfast bar, granite countertops, and ample cabinetry perfect for the home chef. The inviting living room features a cozy gas fireplace, while the separate dining area with rich hardwood flooring sets the stage for memorable meals with family and friends. Upstairs, you'll find hardwood throughout and a generously sized primary bedroom retreat with a walk-in closet and a luxurious 4-piece ensuite, including a soaker jacuzzi tub. The huge fully finished basement is a standout feature, offering modern laminate flooring, a convenient powder room, and a versatile layout that includes a combo family room/rec room and a dedicated home gym space ideal for relaxation, fun, and fitness. Now for the showstopper the incredible backyard oasis! Enjoy summer days in the above ground pool (2021), unwind in your private sauna, and host unforgettable evenings at the built-in covered bar on your two-level deck. The fully fenced yard is beautifully landscaped with perennial gardens and includes a 14 x 20 shed with overhead door (2022)perfect for storage or hobbies. This home truly has it all, style, space, and that dream backyard. Just move in and start making memories! (id:19720)
Innovation Realty Ltd.
1610 Kinsella Drive S
Ottawa, Ontario
Build your perfect custom home on this tranquil property surrounded by a wooded area in Cumberland Estates. The sunny 2 acre lot is perfectly situated front facing east and the backyard west. The lot has been cleared and is ready for building! (id:19720)
RE/MAX Delta Realty Team
10 Ralph Street
North Dundas, Ontario
10 Ralph Street is a spacious and beautifully maintained 4-bedroom, 2-bathroom home that offers the perfect blend of comfort, functionality, and outdoor enjoyment. Nestled on a generous lot, this home is ideal for growing families or anyone looking for a peaceful retreat without sacrificing convenience. Step inside to discover an inviting open-concept main level that seamlessly connects the living room, dining area, and kitchen, perfect for both everyday living and entertaining. The kitchen is a true showstopper with ceiling-height cabinetry, granite countertops, modern fixtures, and plenty of prep space for the home chef. Large windows throughout the home flood the space with natural light, creating a warm and welcoming atmosphere. The main floor offers three well-sized bedrooms, including a bright and airy primary bedroom, along with a stylish full bathroom. Whether you're starting a family or need space for a home office or guest room, this level delivers flexibility and comfort. Downstairs, the fully finished lower level provides even more living space with a spacious rec room featuring a cozy gas fireplace. A fourth bedroom and another full bathroom make it ideal for hosting guests, creating a teen hangout, or simply spreading out and relaxing. The backyard is your own private oasis. Enjoy summer days on the deck, under the gazebo, or in the above-ground pool, perfect for family barbecues, pool parties, or quiet evenings under the stars. A standby back-up Generac Generator gives peace of mind for any potential power outages. Conveniently located just minutes from local schools, shopping, and recreation, this home offers easy access to daily essentials while still providing the calm and privacy of suburban living. Whether you're seeking space to grow, room to entertain, or a serene place to call home, 10 Ralph Street has it all. Don't miss this incredible opportunity! (id:19720)
Exit Realty Matrix
122 Rodeo Drive
Ottawa, Ontario
Nestled on a quiet crescent in the sought-after Barrhaven Longfields community, this executive Richcraft dream home offers the perfect blend of luxury and comfort. At the heart of the home, the open-concept kitchen and family room create an ideal space for both everyday living and entertaining. The upgraded kitchen features abundant counter space, and room for a cozy eat-in areaperfect for casual meals and gatherings.The family room exudes warmth with its inviting layout and gas fireplace, making it the ultimate place to relax. A standout design element is the elegant open hardwood staircase, leading to a spacious upper landing that enhances the homes airy feel.Generously sized secondary bedrooms provide ample space for family or guests, while the primary suite delivers the luxury youd expect in an executive residence. Complete with hardwood floors, a private sitting area, a walk-in closet, and a charming double-sided fireplace, this suite offers a true retreat. The spa-like ensuite adds to the appeal, boasting a Roman tub, double vanity, and a fireplace that elevates the ambiance.Outside, the curb appeal is just as impressive. Both the front entry and the backyard have been professionally landscaped, offering a beautifully finished landscaped space thats ready for outdoor entertaining or peaceful evenings at home. (id:19720)
Exp Realty
747 Brooks Corners Rr5 Road
Tay Valley, Ontario
Welcome to your year-round escape on the pristine shores of Adam Lake, where breathtaking views and direct access to the renowned Rideau Waterway create the ultimate lakeside retreat. Access to the Rideau allows you to boat anywhere in the world. This charming, rustic-style cottage is the perfect sanctuary for families or anyone seeking peace, nature, and a connection to the water. This home directly overlooks the water only feet away from the shoreline. Step inside and be greeted by a warm, inviting interior featuring three cozy bedrooms bathed in natural light each offering a serene space to unwind after a day of outdoor adventure. Blending seamlessly with its natural surroundings, the log-faced exterior and durable steel roof give the cottage timeless curb appeal and worry-free durability. Inside, gleaming hardwood floors flow throughout the main living areas, enhancing the natural warmth of the space. The open-concept kitchen, dining, and living room is tailor-made for entertaining and spending quality time with loved ones. A wall of windows frames sweeping views of the lake, filling the home with light and creating a seamless connection between indoor comfort and the beauty outside. Step out onto the covered deck or patio, perfect for morning coffee or evening sunsets. Outdoors, a private dock stretches into the clear, calm waters ideal for swimming, boating, fishing, or simply soaking in the peaceful surroundings. There's plenty of outdoor storage for all your lake life essentials. Designed for four-season enjoyment, the cottage is equipped with multiple heat sources a heat pump and baseboard heating plus central air conditioning for summer comfort. The spray-foamed basement adds extra insulation and energy efficiency. Whether you're envisioning a quiet weekend retreat or an active waterfront lifestyle, this special property offers the perfect blend of rustic charm and modern convenience. (id:19720)
Century 21 Synergy Realty Inc.
Century 21 Synergy Realty Inc
16904 Highway 7 Highway
Drummond/north Elmsley, Ontario
Here's an opportunity to develop a mixed use residential (zoned R4) property just 1 KM east of the town of Perth. Take advantage of all the amenities Perth has to offer by building immediately next to its neighbouring township. This 15.594 acre lot currently established with a multi-residential 6 unit and 2 single dwellingHere's an opportunity to develop a mixed use residential (zoned R4) property just 1 KM east of the town of Perth. Take advantage of all the amenities Perth has to offer by building immediatley next to its neighbouring township. This 15.594 acre lot currenlty established with a multi-residential 6 unit and 2 single dweling properties fronting the highway and are being sold "where-is, as-is" ready for your development plans -the brown bungalow fronting the highway is perfect for a site office along with a steel shed with a garage door for equipment storage. The second parcel at 16918 is single dwelling without power or utilities and is also being sold "as-is, where-is" and measures .442acres. The land is level and dry, there is no surface water on the property. There is also an older environmental study for the 16904 parcel which indicated the property as clean. 24 Hrs irrevocable please. *** All persons wishing to access to the property must be be accompanied by a Realtor *** properties fronting the highway and are being sold "where-is, as-is" ready for your development plans -the brown bungalow fronting the highway is perfect for a site office along with a steel shed with a garage door for equipment storage. The second parcel at 16918 is single dwelling without power or utilities and is also being sold "as-is, where-is" and measures .442acres. The land is level and dry, there is no surface water on the property. There is also an older environmental study for the 16904 parcel which indicated the property as clean. 24 Hrs irrevocable please. *** All persons wishing to access to the property must be be accompanied by a Realtor *** (id:19720)
Royal LePage Team Realty
910 Watson Street
Ottawa, Ontario
ATTENTION INVESTORS! **70,000 GROSS INCOME** Don't miss this turnkey investment opportunity to own a FULLY RENTED MULTI UNIT in the heart of Britannia. This duplex (w/ additional legal secondary dwelling) unit is near the conservation area, close to Britannia beach, transit LRT, shopping, an abundance of amenities and is minutes from the 417! 3 Hydro Meters, 2 Hot Water Tanks, coin operated laundry (MORE INCOME!). Property offers two 3 bedroom units ($2100 plus utilities and $2300 including utilities) and one 1 bedroom unit rented at $1400/month all in. Both 3 bedroom units offer identical floor plans, feature spacious living rooms, kitchen w/ eat in area, 3 generous sized bedrooms &3pc bath as well as hardwood flooring throughout & access to backyard. The lower level 1 bedroom unit offers a spacious living/dining space, kitchen & full bath! A location, property and opportunity not to be missed! (id:19720)
Exp Realty
340 Armstrong Road
Merrickville-Wolford, Ontario
Looking for a getaway from the everyday. This 109 acres with approx 40 acres of buildable land could be your dream private oasis. Entrance with culvert, groomed trail to middle of property. 50 min to Ottawa, 5 min to the quaint village of Merrickville & 15 min to Smith falls. Mixture of hardwood bush. Great for hunting, atv's or just to escape the city. (id:19720)
Royal LePage Team Realty


