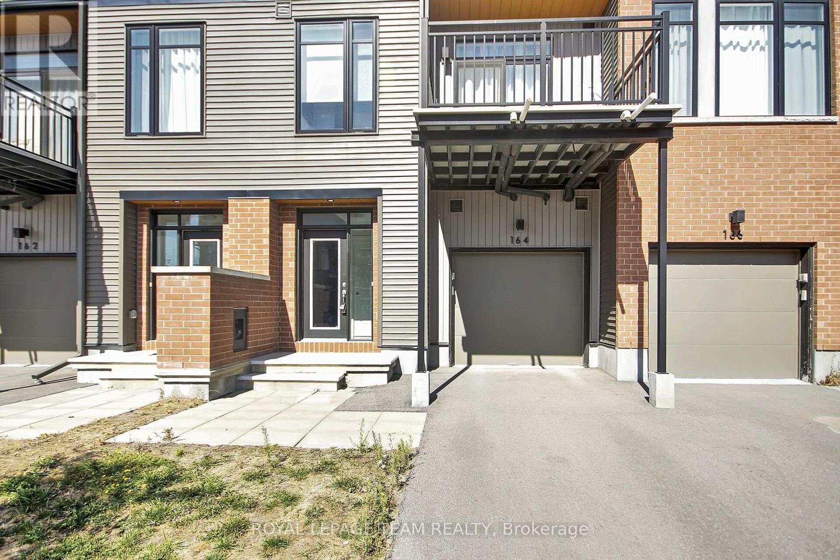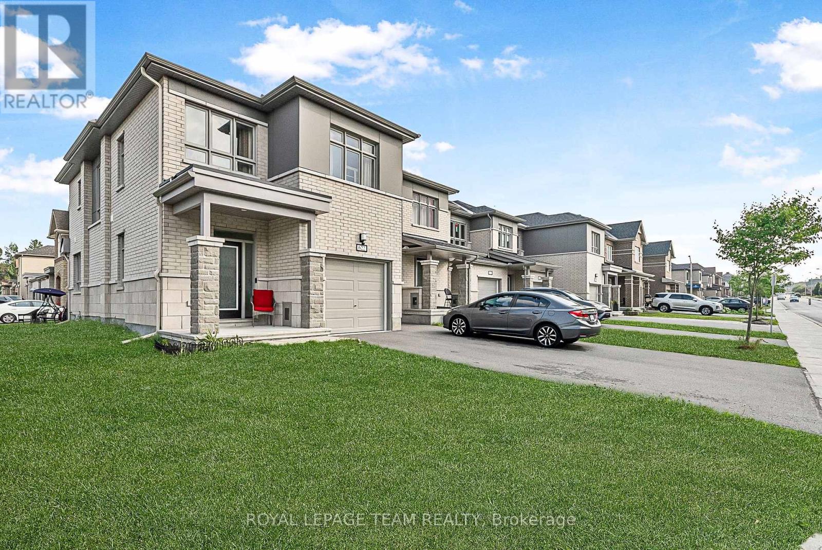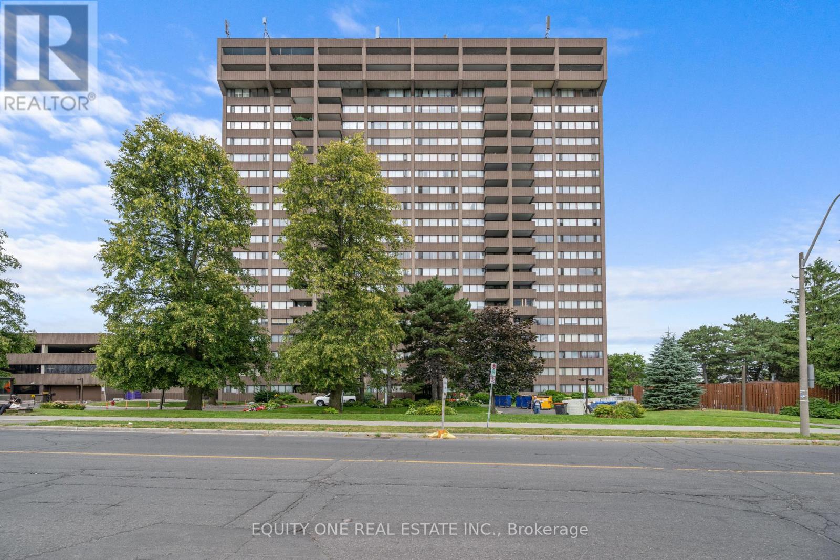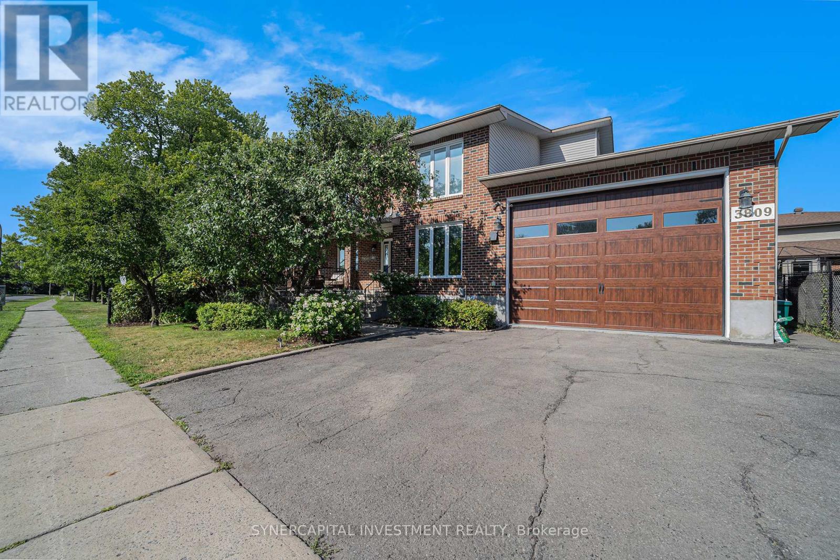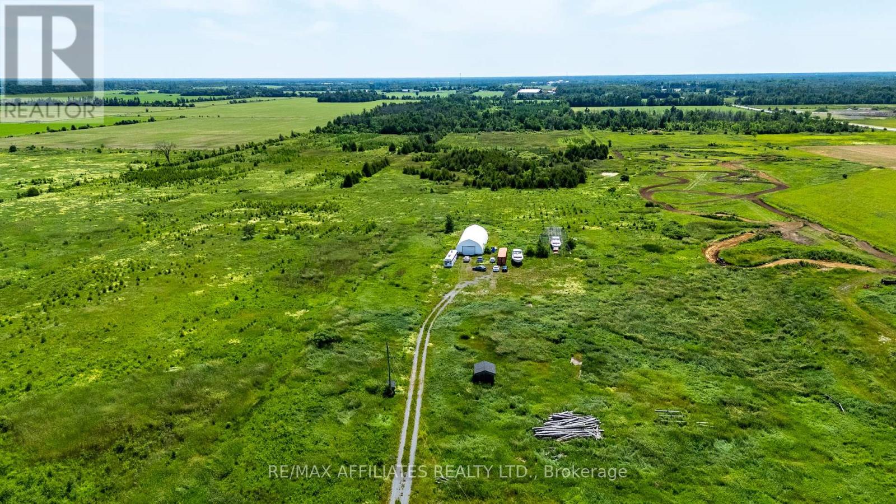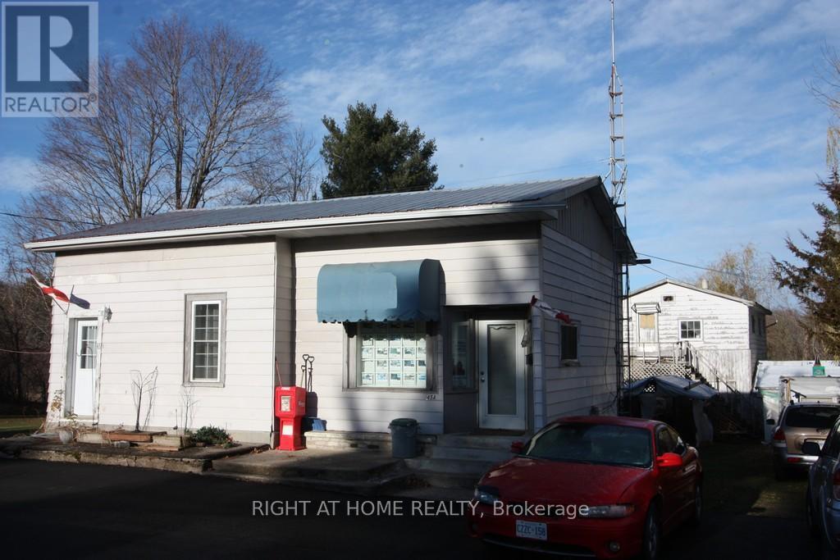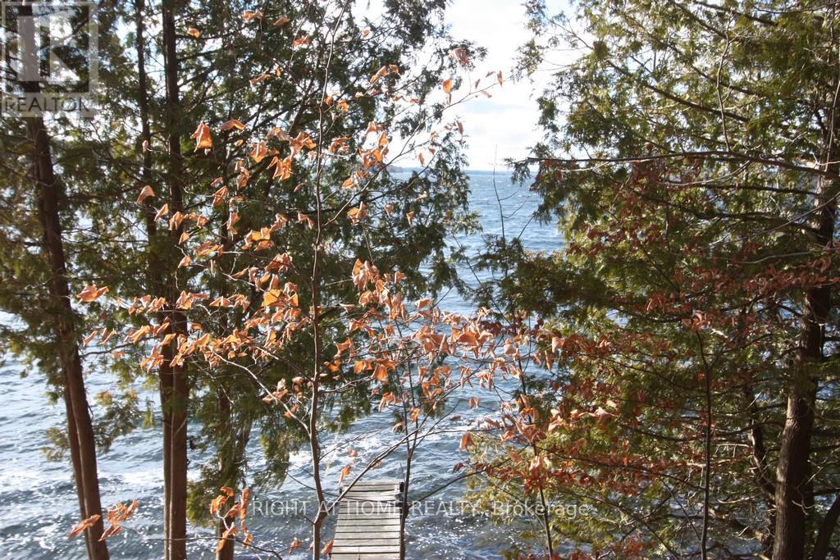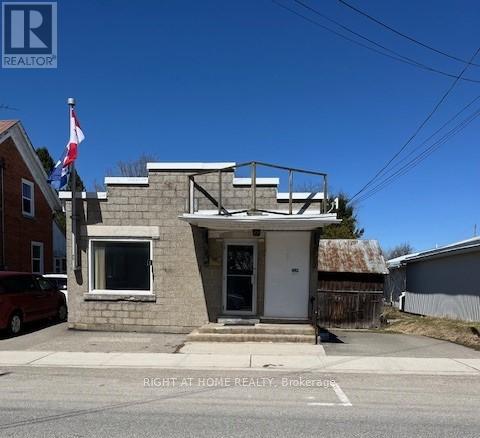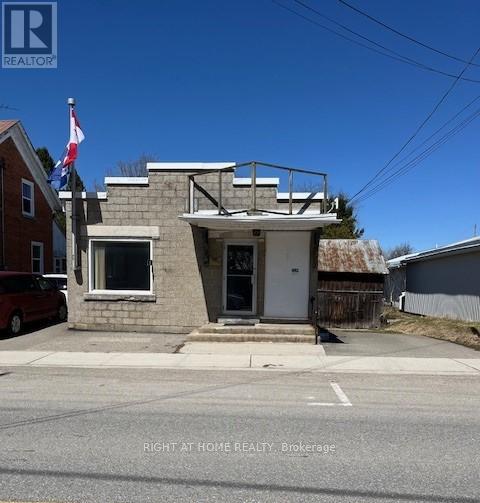Ottawa Listings
164 Visor Private
Ottawa, Ontario
OPEN HOUSE SATURDAT OCTOBER 4TH FROM 2 TO 4 PM WOW !! This 2 bedroom 1.5 bathroom still feels like a new home. In the heart of Kanata's Emerald Meadows/ Trailwest's sought after community close to all amenities. This home has beautiful oak tone flooring and hardwood railings. . The open concept living space flows seamlessly throughout the main floor. upgraded Kitchen cabinets, gorgeous stainless steel appliances that look brand new., loads of cupboard . and counter space. Conveniently located right off the dining area is an expansive balcony/deck. The south facing windows ensure the home is filled with natural light. Inside entry to your garage, and tons of storage. Modern light fixtures throughout the home. The over sized Primary bedroom includes an amazing walk-in closet, and large windows. The second bedroom is very spacious as well. This home is an EQ energy efficient home. You will fall in love with this home from the moment you walk in .This jome is still under Tarion WarrantyThere is a monthly road maintenance fee 145.70 a month. (id:19720)
Royal LePage Team Realty
1808 - 1285 Cahill Drive
Ottawa, Ontario
Unbeatable Views! Welcome to this bright and spacious 18th floor END UNIT condo offering TWO bedrooms, TWO Bathrooms, and incredible north-facing views of downtown Ottawa. The open-concept living and dining areas are filled with natural light, creating the perfect space to relax or entertain, while the large windows showcase stunning skyline views that transform beautifully from day to night. A private & tiled balcony can accommodate a table & chairs to enjoy the sunsets. The neutral decor in the kitchen provides plenty of storage and GRANITE counter space with room for an extra table or prep space. In-suite LAUNDRY (new 2024) is conveniently located. The primary bedroom is generously sized with great closet space, while the second bedroom makes an excellent guest room or home office. A 3 piece bathroom plus a convenient half bath in the ensuite has plenty of space with a built in make-up table & extra closet. New A/C installed 2025. Strathmore Towers A is a well managed building with amenities including a pool, guest suites, hobby/games room, workshop, sauna and secure entry. No pets allowed. The location couldn't be better, steps to shopping, restaurants, transit, and minutes to the airport and downtown. Move-in ready and full of potential, this condo is perfect for first-time buyers, downsizers, or investors. (id:19720)
Royal LePage Team Realty
881 Campobello Drive
Ottawa, Ontario
Welcome to this 2-storey END UNIT townhome, ideally situated on an extra-wide premium lot. The main floor offers a seamless open-concept layout with hardwood flooring throughout (Sanded & renovated 2025). The kitchen has been thoughtfully updated with refaced cabinets (2025), quartz countertops, new backsplash, a new microwave hood fan, and plenty of cabinetry and counter space, offering tons of storage for everyday living. The bright dining area features large windows, creating a warm and inviting space to gather. Upstairs, you'll find three generously sized bedrooms, all with new carpet (2025), and a practical second-floor mezzanine laundry area. The spacious primary bedroom features a large walk-in closet, and a 3-piece ensuite with a corner shower and new shower door. All bathrooms throughout the home have been upgraded with modern vanities and stylish tile flooring. A cozy nook on the second level provides the perfect spot for a home office or reading corner. The entire home was freshly painted in 2025, and all light fixtures have been updated for a bright, modern feel. The fully finished basement is complete with vinyl flooring and recessed spotlights, modern full bathroom and generous size storage room. Step outside to enjoy a new 16x10 deck (2025) perfect for entertaining or enjoying peaceful evenings outdoors. The garage includes custom storage cabinets designed to fit a vehicle comfortably. It also received a fresh coat of paint, adding to the homes well-maintained appeal. Hot water tank (2023) (owned), furnace (2013), and central A/C (2013) for year-round comfort. Located in a fantastic neighborhood close to parks, schools, Canadian Tire Centre and everyday amenities, this home is perfect for families or professionals looking for space, convenience, and comfort. Some Photos virtually Staged. (id:19720)
Lotful Realty
622 Parade Drive
Ottawa, Ontario
Welcome to this stunning end-unit corner townhouse offering over 2,000 sq. ft. of above-grade living space plus a finished basement. Situated on a premium lot, this home combines functionality, comfort, and natural light throughout. The main floor showcases an open concept design with a formal dining area, spacious living room, and bright family room, perfect for everyday living and entertaining. The modern kitchen features ample cabinetry, counter space, and sightlines into the family room, creating a warm and inviting atmosphere. Upstairs, the impressive primary retreat boasts a walk-in closet, a spa-like ensuite bathroom, and a versatile loft ideal as a home office, lounge, or reading nook. Two additional bedrooms, a full bathroom, and a conveniently located laundry room complete the second level, providing plenty of space for family and guests. The finished basement expands the living area with a large recreation room, utility/storage space, and a roughed-in bedroom and bathroom for future customization. Located in a desirable neighbourhood close to schools, parks, shopping, and public transit, this end-unit home is an excellent opportunity for families looking for extra space, privacy, and natural light. (id:19720)
Royal LePage Team Realty
1801 - 1285 Cahill Drive
Ottawa, Ontario
Bright and inviting 2-bedroom, 1-bathroom condo offering an abundance of natural light throughout. Featuring high-end laminate flooring for easy maintenance, freshly painted interiors, and a functional layout, this home is move-in ready. Enjoy your morning coffee or evening unwind on the large open balcony with beautiful city views. Both bedrooms are well-sized, complemented by a bright full bathroom, while in-unit laundry adds everyday convenience. Ideally located within walking distance to South Keys Shopping Centre, with access to shops, restaurants, OC Transpo, Cineplex Movie Theatre and more this condo combines comfort, style, and convenience in one perfect package. Condo amenities include outdoor pool, party room, guest suite available in the building, games room, common workroom. (id:19720)
Equity One Real Estate Inc.
4 - 14 Sweetbriar Circle
Ottawa, Ontario
Excellent value in this 2 bedroom, 1.5 bathroom multi level condominium in the heart of Barrhaven! Great location close to parks, schools, public transit, Walter Baker Recreation Complex + all shopping amenities. Main Level features ceramic entrance with mirrored closet doors, functional laminate flooring including kitchen, open concept Living/Dining area accented by stone feature wall complimenting fireplace, 2 pce powder room. Lower Level features 2 spacious bedrooms, 4 pce bathroom with ceramic floors + updated vanity, good sized storage room with lots of shelving. Exterior features balcony with stairs to small fenced yard. Perfect for First Time Buyers, Investors or Downsizers! (id:19720)
RE/MAX Hallmark Realty Group
3809 Alderwood Street
Ottawa, Ontario
This exceptional custom-built home offers a perfect blend of timeless elegance, functionality, and location. Nestled on an oversized lot beside a beautifully maintained park, this property provides privacy, space, and flexibility ideal for families or multi-generational living. Step inside to high ceilings and a bright, open-concept layout. At the heart of the home is a luxurious chefs kitchen featuring a gas stove, double oven, oversized island with built-in seating, and a massive walk-in pantry with full fridge and freezer. The adjacent living area is warm and welcoming, anchored by a stunning custom wood-burning fireplace. Work from home in the spacious main-floor office with oversized windows, or unwind on the covered front porch surrounded by mature apple and pear trees. The main floor also features a large in-law suite with its own full bathroom ideal for guests or extended family. Upstairs, find three oversized bedrooms, each with its own ensuite and hardwood floors. A top-floor laundry room was converted from a fourth bedroom/kitchenette and can easily be restored. The lower level boasts high ceilings and a flexible layout with a full bath, bedroom, bonus/gym room, and open living space easily transformed into a private apartment or rental suite. A true highlight is the oversized 3-car drive-thru garage with extra-high ceilings and a new door (2023), plus room for three more vehicles in the driveway. Additional upgrades include a new roof, furnace, A/C, insulation, and two custom fireplaces. The fully landscaped yard features an above-ground pool and new interlock in both the front and back ideal for entertaining or relaxing. This rare gem combines luxury, comfort, and location. A must-see! (id:19720)
Synercapital Investment Realty
8296 Fallowfield Road
Ottawa, Ontario
Endless Possibilities on 95 Acres of flat, versatile land. A fantastic opportunity to own a property with a mix of cleared land and mature trees, offering the perfect balance of open space and natural privacy. The property features two large coverall buildings, one full coverall and one framed only, providing excellent utility for storage, equipment, or future projects. Whether you're looking to build, farm, invest, or simply enjoy wide-open space, this property delivers on scale, setting, and location. 15-20 minutes from Stittsville/Kanata and only 20 minutes to Barrhaven. 24 hour irrevocable on all offers. (id:19720)
RE/MAX Affiliates Realty
45 Drummond Street
Rideau Lakes, Ontario
Commercial / Residential property in Newboro Village. The main building has a 1 bedroom small apartment with Living Dining area & 3 pc bath, currently rented and requires at least 24hrs prior notice for showings but please allow 48 when possible. The second part of the main building is an office with a 3 pc bath. The two sections can be opened back up into one larger residential unit or larger commercial unit. There is a large unfinished garage with an upper floor that used to be a separate apartment but is in rough/ poor condition and would require a lot of updating & plumbing to make it livable again. Parking area has been freshly paved and there is a de-ironizer & UV filter on the water system. All offers must include the Schedule B and the Form 161. The Broker John Brus is also the Listing Broker. Property is an irregular shape and is part of the Newboro Village Plan 72. (id:19720)
Right At Home Realty
00 Hopper Lane
Rideau Lakes, Ontario
One of the last waterfront lots to be had on the Upper Rideau Lake near Narrows Lock. Upper Rideau is part of the Rideau Lakes chain and is a world heritage site featuring it's many beautiful locks and endless boating from your front door. The Big Rideau Lake is just seconds away and one quick lock down as well as the Newboro Lake chain featuring 6 lakes you can travel again just one lock down from this lake. Westport Village is also on the Lake with dockage dockage & shopping. Large open view well treed, sloping lot with clean rocky shoreline excellent for swimming, boating & fishing. Hydro easement at rear of lot. Listing Broker is also part owner. Please include schedule B in all offers along with Form 161 Registrants Disclosure. (id:19720)
Right At Home Realty
8 Main Street N
Rideau Lakes, Ontario
Old Village Post Office. Was used as real estate office. Has been partially renovated and fully re-insulated ( very easy to heat & cool), also new steel roof. There is currently one large office one smaller front office room and one side room with a adjacent 2 pc bath(with plenty of room to make it a 4 pc). Commercial zoning also allows for Residential use in the Village. Currently partly being rented to a naturopathic specialist. Current septic is a holding tank with deeded right of way to land for use of a septic system. Can be converted to suit ones needs. Heating can be easily converted to heat pump as ductwork is in place. There is some ceramic tile that can be included with the sale if new Buyer wishes. Room Sizes Larger Office 14' x 12'.5" Smaller Office 11'2" x 11' Side Room Part One= 13'4" x 9'1" Part Two= 12' x 7'7" Bathroom 6'4" x 5'5" Basement can be used for storage or finished with a less than 8' ceiling. Schedule B Must be included with all offers. (id:19720)
Right At Home Realty
8 Main Street N
Rideau Lakes, Ontario
Old Village Post Office. Was used as real estate office. Has been partially renovated and fully re-insulated ( very easy to heat & cool), also new steel roof. There is currently one large office one smaller front office room and one side room with a adjacent 2 pc bath(with plenty of room to make it a 4 pc). Commercial zoning also allows for Residential use in the Village. . Current septic is a holding tank with deeded right of way to land for use of a septic system. Can be converted to suit ones needs. Heating can be easily converted to heat pump as ductwork is in place. There is some ceramic tile that can be included with the sale if new Buyer wishes. Room Sizes Larger Office 14' x 12'.5" Smaller Office 11'2" x 11' Side Room Part One= 13'4" x 9'1" Part Two= 12' x 7'7" Bathroom 6'4" x 5'5"Basement can be used for storage or finished with a less than 8' ceiling. Schedule B must be included with all offers (id:19720)
Right At Home Realty


