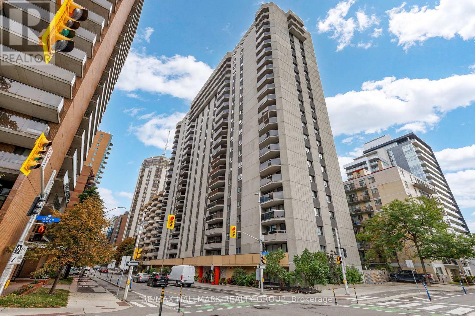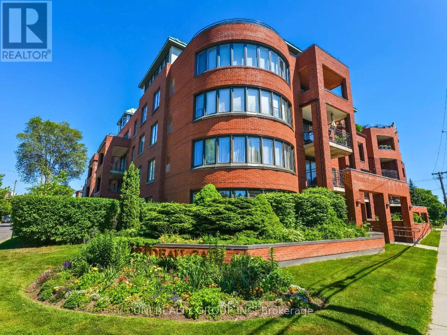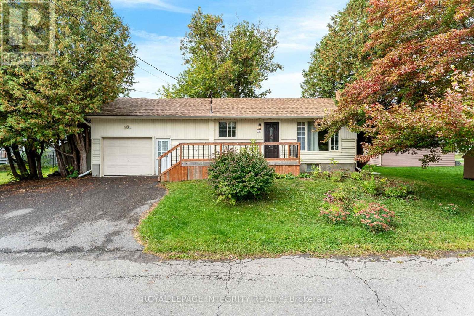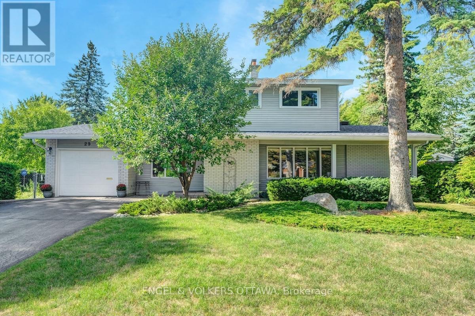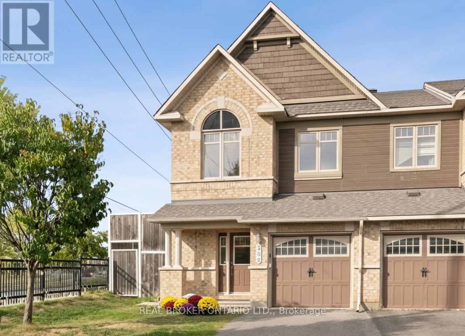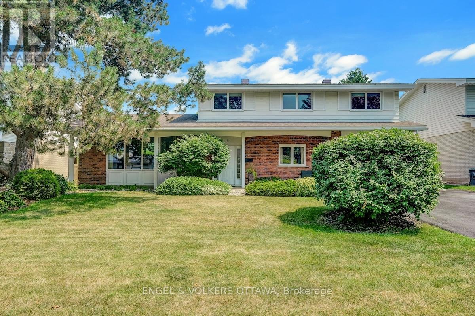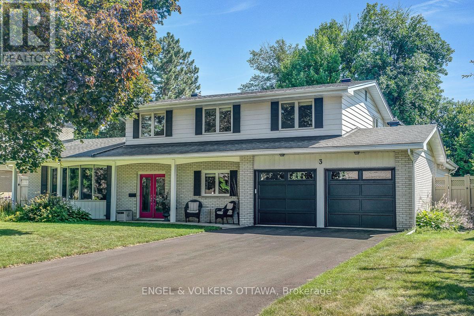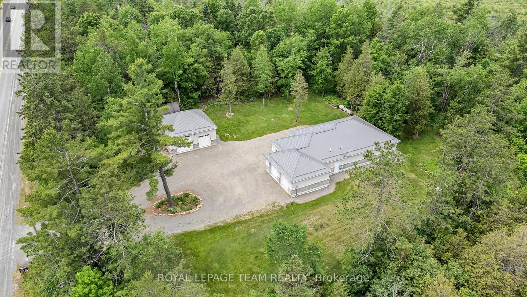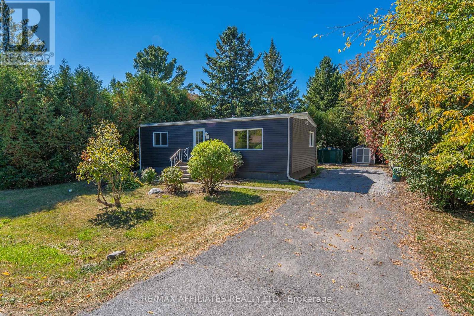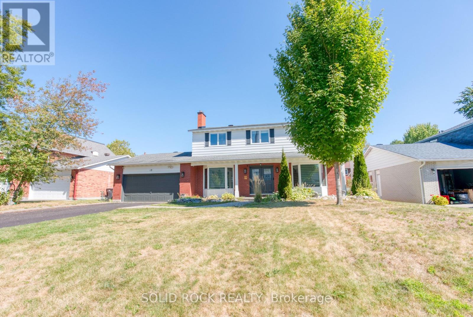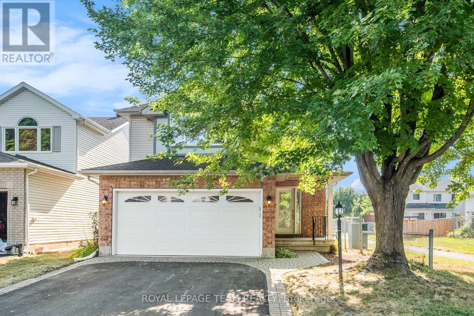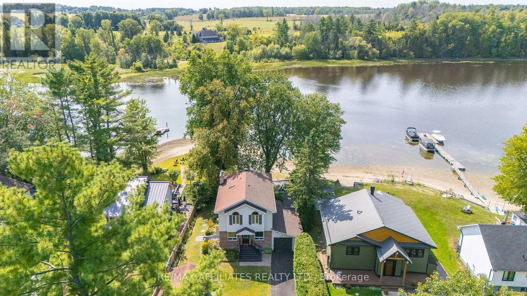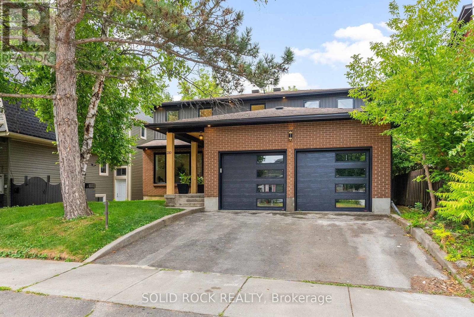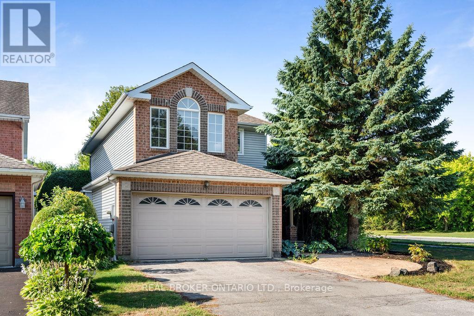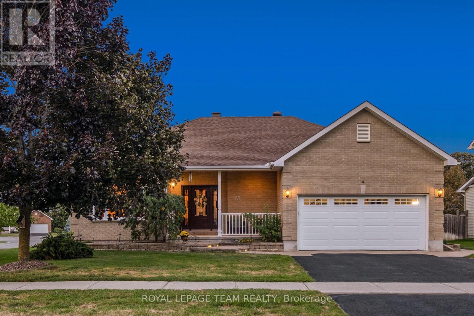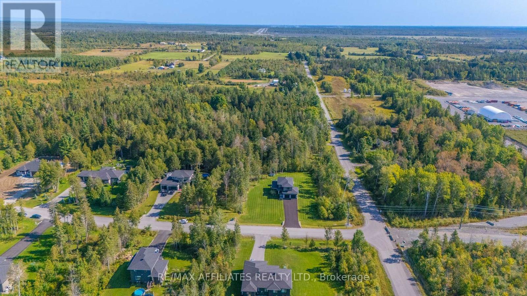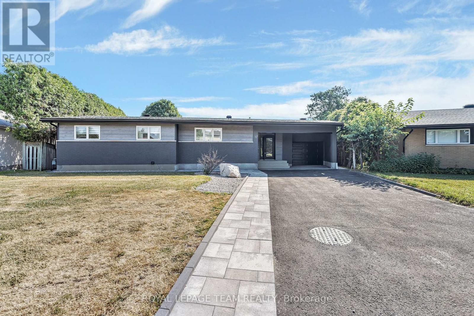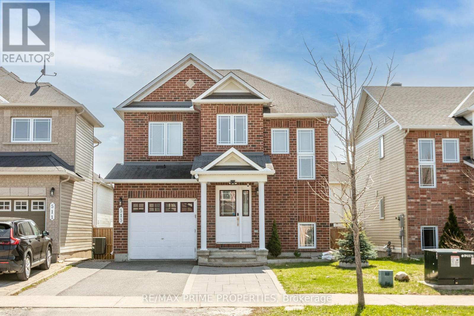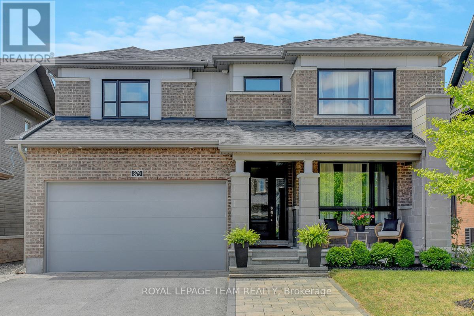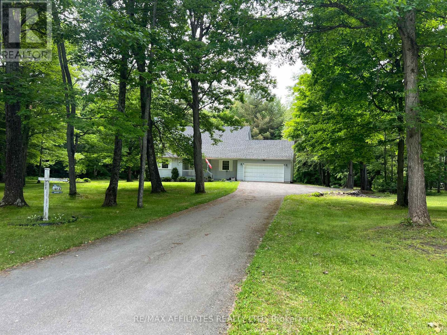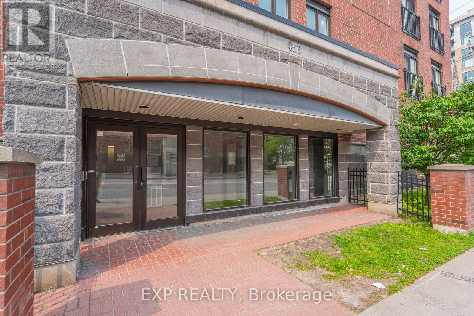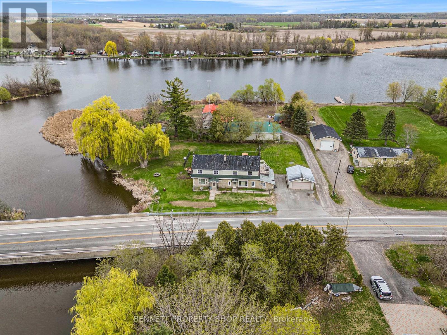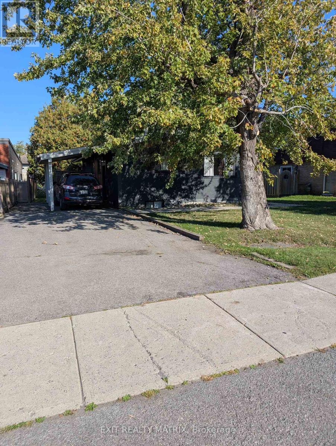Ottawa Listings
402 - 470 Laurier Avenue W
Ottawa, Ontario
Beautifully updated, this spacious 2-bdrm, 2-bath corner unit condo (app. 1200 sf) blends style, comfort and convenience in the heart of the city. Open-concept layout features soundproof engineered real hardwood floors, crown moulding, high baseboard trim & wood trim around doors, high-end lighting fixtures throughout, and the entire unit is finished in neutral elegant paint tones. From the living area, step out to a large private balcony w/ great city views. The generous dining room offers ample space for entertaining or can easily serve as a home office. The contemporary kitchen is both stylish & functional, complete w/ granite counters on an extended breakfast bar, tiled backsplash, energy-efficient appliances, ample cabinetry & under-cabinet lighting. Both bedrooms are generously sized with excellent storage, while individually controlled wall-mounted heaters & insulated blinds provide comfort & efficiency - helping keep heating & cooling bills low. The primary suite includes a large walk-in closet and private 2-pce ensuite, while the 2nd bedroom also has its own walk-in. The main 4-pce bath is beautifully finished w/ granite counters, updated tilework & excellent storage. A separate laundry room offers a stackable washer/dryer, high-efficiency HWT, tile flooring & loads of storage. This secure building provides excellent amenities: 24-hr concierge & security cameras, indoor saltwater pool, hot tub, men's & women's saunas, guest suite, party room, rooftop terrace (23rd flr) w/ dining & lounge areas, plus back courtyard w/ BBQ and seating. Unit comes w/ bike storage, storage locker & underground parking. Enjoy the very best of urban living just steps from trendy restaurants, shops, Rideau Centre, Parliament Hill, ByWard Market, Parks, National Museums, all major Government offices, City Hall, & scenic walking/biking paths along the Canal. With Lyon LRT Station & major bus routes nearby, commuting is effortless while still avoiding the congestion of heavy traffic. (id:19720)
RE/MAX Hallmark Realty Group
109 - 959 North River Road
Ottawa, Ontario
Rarely offered and beautifully updated, this executive 2 bedroom, 2 bathroom condo offers approx. 1250 sqft. of stylish living space in a boutique Barry Hobin designed low rise building along the Ottawa River. Perfectly located in a quiet residential pocket just steps from parks, bike paths, the Rideau Sports Centre, Loblaws, and the Adawe Crossing into Sandy Hill, this ground level unit combines convenience with tranquility. The spacious open concept living and dining rooms are flooded with natural light through wall-to-wall windows and feature new paint, new windows, hardwood flooring, and a seamless connection to a large West facing covered patio ideal for entertaining or downsizing from a house. The newly renovated eat in kitchen shines with quartz countertops, a 10 foot quartz bar table, and abundant cabinetry. The expansive primary suite offers a walk-in closet and a full 4 piece ensuite with a modern overcounter sink and upgraded shower faucets, while the guest bedroom overlooks lush gardens, and a full bathroom across the hall. Additional highlights include in unit laundry, crown moulding, a heat pump with supplemental baseboard heating, underground parking, and a storage locker. Well managed and thoughtfully maintained, this intimate condo community provides a personal alternative to high rise living, with everything you need including shopping, transit, Beechwood, and Montreal Road, just minutes away. A true gem for those seeking comfort, space, and an active urban lifestyle! Locker #25. One parking: unit 25, level A. Some of the pictures are virtually staged, 24 hours irrevocable for all offers. (id:19720)
Uni Realty Group Inc
17 Second Avenue
Russell, Ontario
Welcome to this charming 3-bedroom bungalow located in the heart of Russell. Set on a beautiful lot, this home offers a peaceful setting with plenty of outdoor space to enjoy. Inside, the main level features a bright living area, a functional kitchen layout, three comfortable bedrooms, and a full bathroom. The finished lower level adds extra living space with a rec room complete with a wood-burning fireplace, along with ample storage options. Step outside to a gazebo covered deck overlooking the landscaped yard, perfect for relaxing or entertaining. With its inviting layout and prime location in a sought-after community, this property presents a wonderful opportunity to make it your own. 24 hour irrevocable on all offers. (id:19720)
Royal LePage Integrity Realty
29 Qualicum Street
Ottawa, Ontario
Welcome to this spacious 4-bed, 3-bath home located in the sought-after neighbourhood of Qualicum. Beautifully maintained by its long time owner, this home is your chance to reside on one of the community's most desirable streets. A true mid-century gem, the TS-1 floorplan by Teron, offers a functional layout - perfect for a growing family or professional couple. The main floor features a dedicated home office, as well as a formal living and dining room centred around a classic brick fireplace. Tall windows line the front of the home, overlooking the covered porch, while hardwood flooring flows seamlessly through the living spaces, including a separate den which leads to the backyard. The kitchen has been updated, offering ample counter and storage space along with an island and large eat-in area. Off the kitchen you'll find a mudroom with a 2pc powder room, closet space, and access to the garage. Upstairs, you'll find a spacious primary suite that includes an ensuite bath and large closets, while three other generously sized bedrooms and the main bathroom give plenty of space for your needs. The finished basement provides excellent additional living space and offers great potential to expand upon the current rec room. Perfect for a kids play space, home gym, and/or games room. The backyard has been extensively landscaped with beautiful perennial gardens and lush greenery giving a true sense of privacy. With updated infrastructure, this home offers an excellent opportunity for a family to put their own touches on this already stunning property. Ideally situated with easy access to Highway 417, Queensway Carleton Hospital, and surrounded by parks and greenspace, this home offers the perfect balance of convenience and tranquility. Take in community events at Nanaimo Park throughout the year, as well as the outdoor rink through the winter. Perfect for families looking to settle into this outstanding community! (id:19720)
Engel & Volkers Ottawa
200 Garrity Crescent
Ottawa, Ontario
Beautifully Updated End-Unit Townhome in Barrhaven! Welcome to this immaculate 3 bedroom, 2.5 bathroom end-unit, perfectly situated in one of Barrhaven's most sought after neighbourhoods Chapman Mills. From the moment you step inside, you'll notice the fresh, modern feel of the home - recently painted throughout, with refinished hardwood floors that flow seamlessly across the main level.The spacious, open-concept floor plan is anchored by a newly renovated kitchen, featuring a large island, upgraded cabinetry, and stainless steel appliances, perfect for both everyday living and entertaining. A sweeping hardwood staircase leads to the second level, where you'll find three generously sized bedrooms, including a primary retreat with a walk-in closet and private ensuite.The fully finished lower level offers an oversized family room with a cozy gas fireplace, rare leather plank flooring, a partial bath, and plenty of storage. Outdoors, enjoy the oversized lot with a large fully fenced backyard with deck, ideal for summer gatherings and family fun. Steps from schools, parks, shopping, and public transit, this home offers the perfect blend of style, comfort, and convenience. Move in ready and designed to impress! (id:19720)
Real Broker Ontario Ltd.
15 Dickson Street
Ottawa, Ontario
Available for sale for the first time since 1964! Meticulously maintained and thoughtfully upgraded 3bed, 3bath split-level home, perfectly nestled in desirable Qualicum. Set on a beautiful tree lined street, known for its sense of community, this original owner's home awaits a new family to call it their own. Step inside to discover a bright and airy layout featuring large windows, exposed brick accent wall, and a beautifully renovated kitchen. You're greeted by tall ceilings as well as a spacious main-floor office/den tucked right off the foyer. A formal living room with tall picture windows, a wood burning fireplace, and rich hardwood floors flow seamlessly through a large dining room and into the spacious eat-in kitchen. With custom floor to ceiling cabinetry, glass doors, potlights, and a large island, this kitchen has been designed to be functional and timeless. Open to the kitchen, the family room offers an enlarged patio door overlooking the backyard, as well as potlights and an exposed brick wall. The powder room, mudroom and storage closets are found off the insulated garage. Upstairs, the primary suite includes a stunning, fully renovated ensuite bathroom with a walk-in glass shower, quartz countertop, and heated floors. Two additional good-sized bedrooms with ample closet space, and a main bathroom round out this level - with hardwood flooring underneath the carpets. The lower level offers a fully finished rec room space with great potential to update, as well as a separate laundry room and additional storage areas. Outside, enjoy a private, fully fenced backyard framed by mature cedar hedges - ideal for entertaining, gardening, or letting the kids play freely. Steps to Nanaimo Park, which offers a community centre, playground, basketball court, outdoor rink, and various community fairs. A true neighbourhood feel! With its timeless charm, modern upgrades, and premium location, this move-in-ready home offers the perfect blend of comfort and convenience. (id:19720)
Engel & Volkers Ottawa
3 Mohawk Crescent
Ottawa, Ontario
Welcome to this beautifully expanded home nestled in the heart of Ottawas prestigious neighbourhood of Qualicum. Set on an impressive 10,000+sqft lot, this 5bed/3bath home, originally built by Teron, offers the perfect blend of space, comfort, and community charm. A generous two-storey addition has transformed this home, creating a layout ideal for a growing family. Whether you're hosting gatherings or enjoying quiet evenings, there's room for everyone - indoors and out. The bright, open living spaces flow effortlessly into a spacious chefs kitchen and eat-in area with large picture windows, and an oversized patio door leading to the backyard. Complete with Thermador double wall ovens & cooktop, a Fisher Paykel drawer dishwasher, beverage centre, and a butlers pantry with a separate fridge and freezer. This space offers endless amounts of storage, while the custom built-ins in the mudroom have been designed with family function in mind. The upper level provides large private bedrooms along with laundry, and an updated main bathroom, while the primary suite overlooks the pool - boasting a newly renovated ensuite bath and spacious walk-in closet with wall to wall built-ins. The lower level offers a fully finished rec room space, while the unfinished portion under the addition offers great potential as a workshop, home gym, or finishable space for your family's needs. Step outside to your backyard oasis, complete with a 40 x 20 inground pool, mature greenery, and plenty of room for kids to play or for summer entertaining. Qualicum is known for its peaceful streets, strong sense of community, quick access to shopping and transit, and proximity to parks & greenspace. Don't miss this rare opportunity to own a spacious, upgraded home in one of the city's most desirable neighbourhoods. (id:19720)
Engel & Volkers Ottawa
4517 Roger Stevens Drive
Ottawa, Ontario
Nestled on 2.03 acres of very private, wooded landscape, 4517 Rogers Stevens Drive offers a serene retreat with a thoughtfully designed, custom-built home completed in 2019 by the original owners. The property features a distinctive roundabout driveway leading to an impeccably maintained residence that exudes brightness and openness throughout. The home boasts two bedrooms plus a versatile den, ideal for a home office, and two full bathrooms, including a luxurious primary ensuite with a walk-in closet featuring custom shelving. The main bathroom is complemented by a stand-alone bathtub and walk-in shower. Inside, the house showcases tile and engineered hardwood flooring, a bespoke kitchen with a gas range stove, breakfast bar island, and an outlet for under-cabinet lighting, perfect for culinary enthusiasts. The primary bedroom offers a private retreat with a 3-piece ensuite and walk-in closet. Designed for accessibility, the home includes wheelchair-friendly doorways and hallways, alongside in-floor radiant heating throughout the house, attached garage, and workshop. The interior entry from the heated attached garage simplifies daily routines. The heated workshop, with oversized garage doors suitable for RV storage and custom workbenches with electrical hookups, provides ample space for projects. Built with ICF construction and equipped with a durable metal roof with ice guards on both the house and detached garage, this property combines durability with efficiency. Additional features include extra face cabinets ready for personalized color choices, an oversized patio door, and an electrical outlet for under-cabinet lighting. Located just a 15-minute drive to Smiths Falls, residents enjoy convenient access to shopping, dining, and amenities while relishing the tranquility of this private, meticulously maintained estate. (id:19720)
Royal LePage Team Realty
5 Fringewood Drive
Ottawa, Ontario
Prime Location in Stittsville for this Detached Bungalow Features a Private Backyard w/Mature Trees & a Generous Size Lot 65 x 100 Ft. Tons of Updates Throughout! New Modern Floors in Living Rm, Dining, Hallway and Bed 2. Freshly Painted in Most Rooms. The Walls have Been Recently Re-Insulated & New Siding Installed (2022). Steel Roof (2022). 200 AMP Service. Windows have Been Updated. Natural Gas Furnace & Municipal Water. HWT is Owned. 40 AMP Outside Plug for EV Charging. Seller just Seeded the Grass (Done Sept 17th) Walking Distance to Parks, Amenities, Transit & Schools. Great for a Young Family or Downsizer. 24 hours irrevocable for all offers. (id:19720)
RE/MAX Affiliates Realty Ltd.
13 Weatherwood Crescent
Ottawa, Ontario
OPEN HOUSE: Sunday October 5th 2-4PM. Welcome to 13 Weatherwood Crescent, a rarely offered 5-bedroom family home in the sought-after Country Place community. Set on a quiet & tree-lined street, this updated home offers bright living spaces and great curb appeal. The COMPLETELY RENOVATED home boasts over $100k in upgrades. This home features a large, bright entrance foyer with modern ceramic tile stretching through the center hall to the modern kitchen with quartz counters, backsplash, pot lights & stainless steel appliances with a large and bright eat-in area overlooking the backyard. Elegant FRENCH doors open into the bright living room, while the open layout between the living & dining rooms make entertaining easy while hosting many family & friend gatherings. The spacious family room features a substantial window allowing loads of natural light to flow through, a GAS fireplace surrounded by a floor to ceiling brick accent wall and gold trim, & BRAND NEW wide-plank engineered hardwood floors ideal for experiencing cold nights in extreme comfort! The recently renovated mud room with laundry & powder room with access to the back completes the main floor. New carpet on the going upstairs and throughout the landing and hallway ensures you are walking in comfort. The primary suite includes hardwood floors, a hallway of closets & RENOVATED 4-pc ensuite . Four other great size bedrooms with hardwood floors and a renovated main bathroom with double sinks ensure you never run out of room for family! Smart home app allows you to control lights from your phone and EV charger installed! The completely updated finished basement adds space for recreation, fitness or storage. Outside, enjoy a fenced backyard with deck, interlock patio & landscaped gardens with inground sprinkler system! A spacious home in a prime Ottawa location perfect for families! (id:19720)
Solid Rock Realty
239 Markland Crescent
Ottawa, Ontario
Welcome to 239 Markland Crescent, a beautifully maintained, detached 2-storey home nestled on a quiet street in a highly desirable area. Built in 1996, this spacious residence offers approximately 1900 sq ft of above-grade living space, perfect for families seeking comfort and convenience. Enjoy the ease of walking to nearby amenities, including Farm Boy, Stonecrest Park, Chapman Mill Park, the Southpointe Community Building, and Kennedy-Craig Forest. The property is situated beside a scenic walking path, providing serene views and outdoor activity opportunities right outside your door. Step onto the covered front entry and be welcomed into an open, sunlit layout featuring a main floor living room and dining area with hardwood flooring, perfect for relaxing or entertaining guests. The eat-in kitchen boasts granite countertops, tile backsplash, a wall pantry & easy access through patio doors to a private, fully landscaped backyard with a deck ideal for outdoor gatherings. The spacious primary bedroom showcases a vaulted ceiling, generous walk-in closet and a luxurious 4pc ensuite bathroom. Two additional bedrooms on the second floor are generously sized along with a convenient 2nd floor laundry room. The main floor also includes a cozy family room with a gas fireplace, creating a warm and inviting atmosphere. The paved driveway with an interlock border leads to a 2-car garage, complemented by a fully fenced, 108ft deep lot providing plenty of outdoor space. The unfinished basement offers endless potential for customization. Meticulously maintained by its original owner, this home combines classic appeal with modern updates. Its open layout, abundant natural sunlight and prime location make it a perfect place to call home. Don't miss this fantastic opportunity to live in a peaceful, family-friendly neighborhood close to parks, shopping & community amenities. For more information and property videos, please visit the official website. (id:19720)
Royal LePage Team Realty
1278 Bayview Drive
Ottawa, Ontario
Imagine your everyday escape to a Beautifully Updated Waterfront home, where the Ottawa River becomes your backyard. This unique gem, nestled among Mature Trees & safely outside the flood zone, offers an incredible lifestyle on a Private, Sandy Beach w/Stunning Sunset Views! Step inside the Freshly Painted Home (2025) and discover a Spacious, Open-Concept layout w/Gleaming Hardwood Floors & Tile throughout the main level w/Convenient Main Floor Bedroom, Den & Powder Bath! The Fully Renovated Kitchen is the heart of the home, featuring Maple Cabinets, Granite Counters w/Breakfast Bar that flows seamlessly into the Dining & Living Rooms. Cozy up by the Wood Fireplace or step out through the patio doors onto the expansive Cedar Deck, where you'll be greeted by Stunning, Uninterrupted Views of the Water. With 4 Bedrooms, 3 Baths w/Attached Garage + Detached Garage this home provides plenty of space for family & guests. The second level features NEW Laminate Floors & Convenient Laundry. The primary suite is a true retreat, offering breathtaking Water Views, a WIC w/Built-In Shelving & a Luxurious 5PC Ensuite w/Lg Soaker Tub. Finished Basement features a Family Room w/Pot lights w/a Separate entrance, Partially Finished Den space & plenty of storage w/space for a workshop. Entertain & Relax on the back Deck enjoying the Private Waterfront w/Sandy Beach & Dock- ready for a boat! This is more than just a home; it's a private sanctuary where you can relax on the beach, entertain on the deck, watch the sunsets paint the sky & create memories that last a lifetime. Don't miss the chance to make this waterfront dream your reality. Roof (North Side- 2024) (South Side- Done by Previous Owner), Furnace, Owned HWT, Sump Pump & Water Treatment (2019), Septic (2016), Windows (Previous Owners- Main Floor & Lower). 24 HOUR IRREVOCABLE ON ALL OFFERS.*Some photos virtually staged* (id:19720)
RE/MAX Affiliates Realty Ltd.
210 Carleton Avenue
Ottawa, Ontario
Located near Westboro and the Ottawa River, this stunning home blends modern elegance with thoughtful upgrades. The bright open-concept layout showcases wide engineered white oak flooring throughout the main and upper levels, paired with stylish finishes from top to bottom. The main level features a versatile flex room ideal as a home office or main-floor bedroom with a full bathroom nearby. The inviting living room is complete with a custom feature wall and wood-burning fireplace. The sleek modern kitchen boasts quartz countertops, custom cabinetry and stainless steel appliances, seamlessly connected to the dining area. A custom curved oak staircase leads to the upper level, where you will find four spacious bedrooms. The primary suite offers a serene retreat with a walk-in closet and spa-like en-suite bathroom. The finished basement provides a generous space for entertaining, play or a home gym. With three full bathrooms, upgraded electrical and plumbing, this home is move-in ready and built for comfort. Step outside to a large backyard with mature trees and a deck - the perfect spot to enjoy your morning coffee or evenings in a quiet neighbourhood. Just steps away are parks, a community pool and Westboro Beach for summer fun. A double-car garage and ample storage complete this rare find in one of Ottawa's most sought-after communities. (id:19720)
Solid Rock Realty
2 Sherring Crescent
Ottawa, Ontario
Sherring, Sherring Baby! Looking so fine, this corner lot stunner will make you lose your mind. Shes got it all, three bedrooms, three bathrooms, double car garage and the most private yard imaginable. Accessible through the patio doors off the dining room, find mature cedar hedges, lawn irrigation system, a two tiered deck and hot tub to keep things steamy on those cooler nights ahead. Back inside, cozy up by the gas fireplace in the living room aside the open kitchen. Pleasing and practical with tons of counter space, storage and cabinetry. Conventionally charming but always keeping it classy with neutral walls and warm hardwood throughout the main. Equally as easy on the eye is the second level with the primary bedroom, bright with arched windows, a walk-in closet and four piece ensuite, two additional bedrooms and a full bath. The finished lower level has endless potential. The large space with a full wet bar/kitchenette leaves lots to the imagination. Kanata Lakes is known for its top-rated schools, scenic parks, golf courses, and nature trails. Residents benefit from easy highway access, premium shopping and entertainment. With close proximity to the Kanata Centrum and Tanger Outlets not to mention, Kanata Lakes is the Tech Hub of Ottawa with major employers keeping real estate in high demand. 2 Sherring Crescent, personifying true beauty inside and out. OPEN HOUSE SATURDAY OCTOBER 4th, 12-2pm (id:19720)
Real Broker Ontario Ltd.
34 Rochelle Drive
Ottawa, Ontario
Welcome to this beautifully maintained home nestled on a spacious 80'x114' corner lot in the peaceful Richmond Oaks neighborhood. Built by Cedarstone Homes, the Richmond floor plan offers a thoughtfully designed layout with over 1700 sqft on the main level, complemented by a fully finished lower level. The residence features three comfortable bedrooms upstairs, including a large primary suite with double-door entry, a generous walk-in closet, and a luxurious ensuite bathroom renovated in 2019, complete with a walk-in shower, clawfoot tub and granite vanity. An additional bedroom, along with a sizable family room, a 3pc bathroom with a walk-in shower, and a laundry area, are located in the lower level, providing ample space for family and guests. The main floor boasts an inviting living room with a gas fireplace, oversized windows filling the space with natural light, site-finished hardwood flooring, crown molding and decorative columns that add elegance. The large open eat-in kitchen features granite countertops, perfect for family meals and entertaining, with direct access to a covered back patio through patio doors. The front of the home is adorned with full brick, a welcoming covered porch and attractive interlock walkways and driveway borders. Enjoy outdoor leisure in the professionally landscaped yard, which includes a stunning 2012 inground heated swimming pool with a new 2024 pool heater, black iron fencing, pool shed, side shed & multiple sitting areas, including a charming gazebo ideal for relaxing or hosting gatherings. The backyard's covered area offers additional outdoor living space. The property also benefits from a 2-car heated and insulated garage with inside access to the mudroom and exterior door leading to the side yard. Located just across the street from Richmond Oaks Park, this home combines comfort, style and convenience in a quiet, family. Additional info & videos are available by visiting the property website. (id:19720)
Royal LePage Team Realty
325 Ridgemont Drive
Beckwith, Ontario
Nestled on a PRIVATE, TREED 1.13 ACRE Lot, this 2019 Tomar Home is a blend of modern luxury & peaceful country living. Long Paved Driveway leads to the Landscaped Yard w/IRRIGATION & Cozy Front Porch. Main Floor features Oak Hardwood, Modern Tile, 9FT Ceilings & a Spacious, Bright MAIN FLOOR DEN. The White Kitchen w/Bronze Handles is a chef's dream w/Lg Island w/Breakfast Bar, White Quartz Counters & Tile Backsplash, Pantry, SS Appliances including a Gas Stove w/Range Hood Fan. The Dining Area opens to a Lg, Private Deck w/Gazebo Surrounded by Mature Trees for Complete Privacy. The Spacious Living Rm has a Cozy Gas Fireplace w/Barn Board Mantle & Wood Shelves w/wall-to-wall windows. Convenient Mudroom off Garage (w/11' Ceilings) & Powder Bath w/Funky tile w/Black Accents. Hardwood Stairs & 2nd Level Landing lead to 3 Bedrooms & 2ND FL LAUNDRY. Primary Suite offers a WIC & 4PC Spa-Like Ensuite w/Hexagon Tile, Floating Double Vanity & Large Glass Shower. Modern Full Bath w/Lg Wood Vanity w/Quartz Counters & Hexagon 2 inch tiled floors & Modern White Subway in the Shower. Fully Fin Basement adds a Family Rm & 4th Bedroom w/Wide Plank Vinyl Floors, Lg Windows & Pot Lights + a Modern 3PC Bath w/Floating Vanity & Lg Glass Shower. Backyard is a PRIVATE OASIS! Features a Lg Deck, Gazebo w/Lights, Above Ground Pool, Firepit area, Surrounded by Mature Trees w/Plenty of room for the kids to play. Estate Neighbourhood on a Private Quiet, Corner Lot just 15 min to Kanata, 14 min to Almonte & 10 min to Carleton Place, it's the perfect location & is Move in Ready! 24HR IRREV on all offers. (id:19720)
RE/MAX Affiliates Realty Ltd.
12 Largo Crescent
Ottawa, Ontario
Welcome to this beautifully updated 2-bedroom bungalow nestled on a peaceful crescent, offering the perfect blend of modern comfort and timeless charm. The main floor was entirely updated in 2024. Step inside to discover a spacious, contemporary kitchen with sleek finishes and ample counter space, ideal for home chefs and entertaining alike. Main level highlights include, a large, modern kitchen with updated cabinetry and appliances, two renovated bathrooms, including a stylish ensuite, convenient main-level laundry, and expansive dining room perfect for hosting family dinners, and a cozy living room featuring a stunning stone fireplace. The flooring is an exceptional combination of tile in the kitchen and dining room, and gorgeous laminate in the bedrooms. Enjoy summer evenings on the beautiful backyard patio, surrounded by mature landscaping and privacy. The oversized single garage provides plenty of room for parking and storage. Finished basement retreat: The fully finished basement offers a generous family room and rec room, plus a 3-piece bathroom, an ideal setup for teenagers, guests, or extended family. Prime Location: Close to shopping, schools, and everyday amenities, this home combines tranquility with convenience. Whether you're starting out, downsizing, or looking for multigenerational living, this bungalow checks all the boxes. Ready to move in and enjoy! New roof shingles, all new appliances, new garage door. (id:19720)
Royal LePage Team Realty
513 Paul Metivier Drive
Ottawa, Ontario
Welcome to 513 Paul Metivier! This beautifully maintained 3-bedroom, 4-bathroom home in sought-after Chapman Mills offers stylish updates throughout, including quartz countertops, fresh paint, newer laminate and tile flooring, and an extended driveway. The bright and spacious main floor features a large living room with a cozy gas fireplace, a kitchen with stainless steel appliances, ample cabinetry, and oversized windows with patio doors that flood the space with natural light. Enjoy the convenience of main-floor laundry. Upstairs, the generous primary bedroom includes a large closet and ensuite bath, complemented by two additional bedrooms and a full bathroom. The professionally finished basement offers abundant living space with large windows and a full bathroom perfect for a guest suite or recreation area. Ideally located within walking distance to top-rated schools, parks, transit, and amenities. A true turnkey home in a family-friendly neighborhood! (id:19720)
RE/MAX Prime Properties
879 Percival Crescent
Ottawa, Ontario
Modern, MULTIGENERATIONAL, versatile - this exceptional home in the heart of Mahogany offers 5+1 bedrooms, 5 full bathrooms, and over 3,950 sf of thoughtfully designed living space on one of the community's quietest, most desirable streets. The main floor features 9 ft ceilings, hardwood flooring, hardwood stairs to the second level, and a built-in speaker system. The designer kitchen includes quartz countertops, a 9 ft island/breakfast bar with seating for six, an abundance of shaker-style cabinetry, and opens to a spacious family room with a stunning floor-to-ceiling tiled gas fireplace. An elegant living room and formal dining area offer plenty of space for entertaining. A soundproof main-floor bedroom with a closet (currently used as an office) sits next to a full 4-piece bathroom, ideal for family members with mobility needs. Upstairs, hardwood continues through the hallway. The primary suite features large his and her walk-in closets and a spa-like 5-piece ensuite with an extra-long quartz double vanity, oversized glass shower, and freestanding tub. A second bedroom includes its own 4-piece ensuite, while two additional bedrooms share a 4-piece Jack and Jill bathroom. A generous laundry room with a sink adds everyday function and convenience. The finished, soundproof basement offers a spacious rec room, bedroom with egress window and closet, a 3-piece bathroom, gym area, and utility/storage space. Speaker wires are in place in the ceiling for a future sound system. The fully fenced backyard features a deck, tiled patio with gazebo, garden boxes, and green space for play. A widened tiled driveway and welcoming front porch complete this impressive home. Close to parks, recreation, and all the amenities the historic village of Manotick has to offer. Enjoy charming local shops, cafés, restaurants, and scenic river views just minutes from your doorstep. This thoughtfully designed multigenerational home offers the space, comfort, and flexibility your family needs. (id:19720)
Royal LePage Team Realty
249 Bracken Avenue
Drummond/north Elmsley, Ontario
A comfortable country home boasts privacy & space in a well developed sub-division. Enter the welcoming foyer next to a living rm with gas fireplace. Onto the dining rm with patio doors to a lovely sunroom & access to an extensive back yard tiered Trex deck. The kitchen is well laid out beside an adjoining mudroom/laundry with added pantry cabinetry. There is a convenient powder rm & door to the oversized 31 x 2.6 - 2 car garage. As a bonus, there is a large main level bedroom with its own 3-piece ensuite. Great for company of a mother-in-law. Upstairs adds 2 generous bedrooms plus a 4-piece bathroom. The finished basement offers a comfy recreation rm with a second gas fireplace, a bar area, an office area & large utility storage rm with 2 pc. bath rm. Flooring is mix of hardwood, carpet & linoleum. Heated by Natural Gas forced air with air conditioning. Water softener & elec. hot water tank, both owned. Includes the existing natural gas backup 16KW generator. Paved wide driveway. Shingles (2024). Highspeed internet. Gas $1748. Hydro 1526. Taxes currently $3814 /2024. (id:19720)
RE/MAX Affiliates Realty Ltd.
403 - 456 King Edward Avenue
Ottawa, Ontario
Spacious One Bedroom plus large Den (739 sq ft) with 2 full baths, balcony off master and living room, hardwood granite counters, breakfast bar, in-suite laundry, underground parking and locker included. Rooftop terrace w Gas BBQ. Freshly painted and located on the cooler side of the building with nice city-scape views. Just a couple of blocks from Ottawa University Campus in Sandy Hill, amazing walkscore of 99/100 - walk to everything, school, Parliament, Byward Market, Rideau Centre, Rideau Canal, groceries, LCBO, Light Rail - it's all right here. 24 hour irrev. (id:19720)
Exp Realty
00 Water Street
Alfred And Plantagenet, Ontario
Don't miss this incredible opportunity to own a prime waterfront lot in the charming town of Plantagenet! Perfect for building your dream home or a high-demand rental property, this R1-zoned parcel offers endless possibilities. Enjoy the convenience of easily accessible city services while creating your ideal waterfront retreat or a savvy investment. Opportunities like this are rare - secure this stunning lot today and bring your vision to life! (id:19720)
RE/MAX Hallmark Realty Group
6763 Rideau Valley Drive S
Ottawa, Ontario
Situated on 1.6 beautifully treed acres with 166 feet of direct WATERFRONT on the Rideau River, this rare TRIPLEX in Kars offers a unique opportunity for homeowners, investors, or multi-generational living. With three self-contained units, the property includes a total of six bedrooms and three and a half bathrooms, along with a detached two-car garage and plenty of outdoor space to enjoy. The largest unit features three bedrooms and one and a half bathrooms, highlighted by an energy-efficient wood stove and a spacious three-season sunroom perfect for relaxing or entertaining. The second unit includes two bedrooms, a full bathroom, and a private second-storey deck overlooking the river, while the third unit offers a cozy one-bedroom, one-bathroom layout ideal for guests, rental income, or an in-law suite. Each unit has its own hydro meter and hot water tank, ensuring ease of management and individual utility control. High-speed internet is available, and the property enjoys excellent highway access, making commuting to Ottawa and surrounding areas simple and convenient. Mature willow trees provide a peaceful setting, adding to the property's natural charm. Whether you're looking to invest, generate income, or create a multi-family haven by the water, this property delivers exceptional flexibility and value on the banks of one of Ontario's most picturesque rivers. (id:19720)
Bennett Property Shop Realty
1415 Maxime Road
Ottawa, Ontario
Check out this fantastic opportunity in family-friendly Pineview! This well-maintained bungalow with a legal basement apartment offers flexibility for owner-occupiers and strong income for investors, generating $4,408/month in gross rent. The main level features three bedrooms, one bathroom, a washer and dryer, an open-concept kitchen and dining area, stainless steel appliances, and quartz countertops. The basement unit features a separate entrance, laundry facilities, two spacious bedrooms, and a bathroom. The main floor is rented for $2,261/month, and the basement unit for $2,147/month. The landlord pays for the hydro, gas, water/sewer. Both tenancies are month-to-month. The large 60.50 x 132.00 lot offers room for future potential development. Furnace (2013), air-conditioner (2018), on-demand HWT rental (2023), and some newer windows. 2024 Expenses: Utilities $3,380; Insurance $2,501; Snow & lawn $3,405; Water heater $674; Repairs & maintenance $5,903. The property is just minutes from Highway 417, CSE, CSIS, parks, public transit, the Blair LRT station, Costco, Gloucester Centre, and St. Laurent Mall. 36 hours notice is required for all showings. (id:19720)
Exit Realty Matrix


