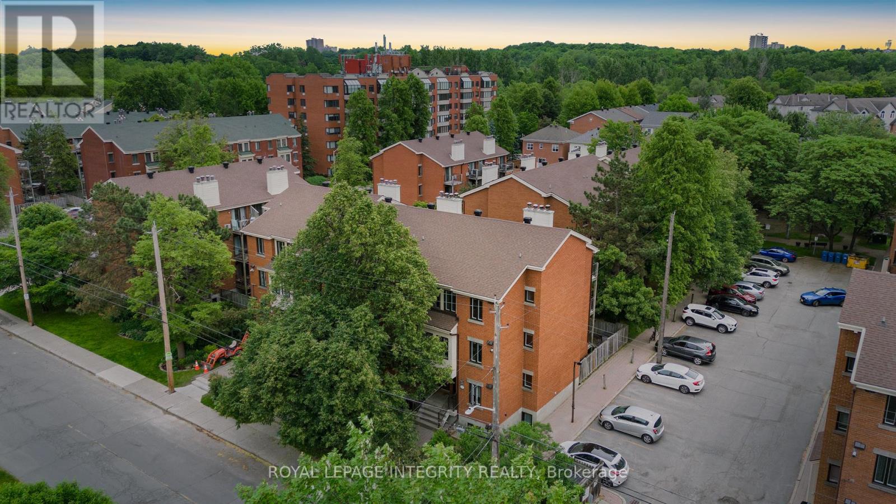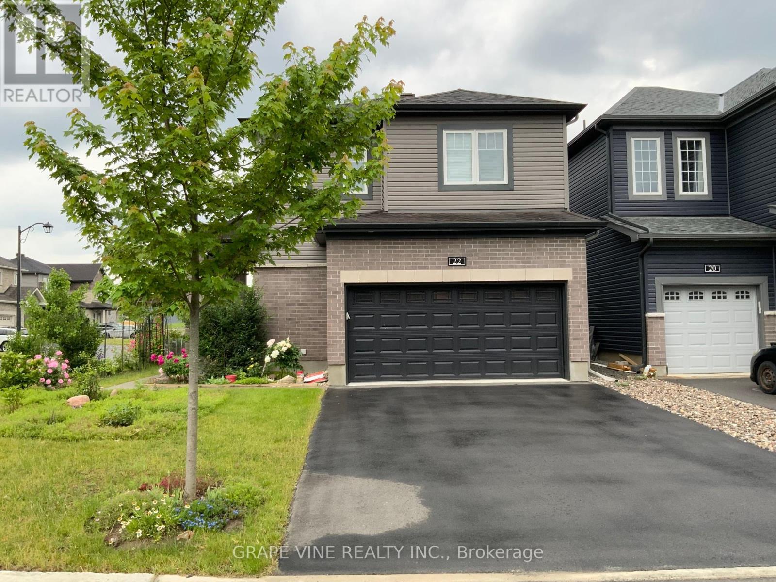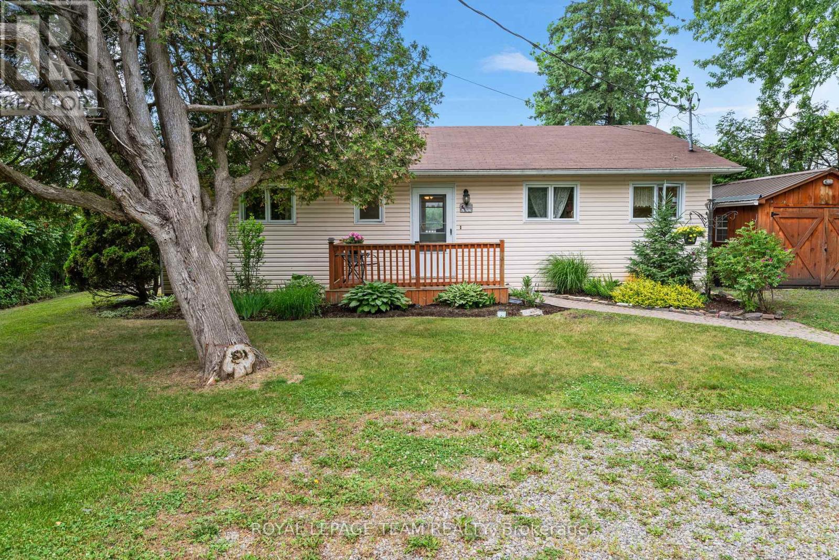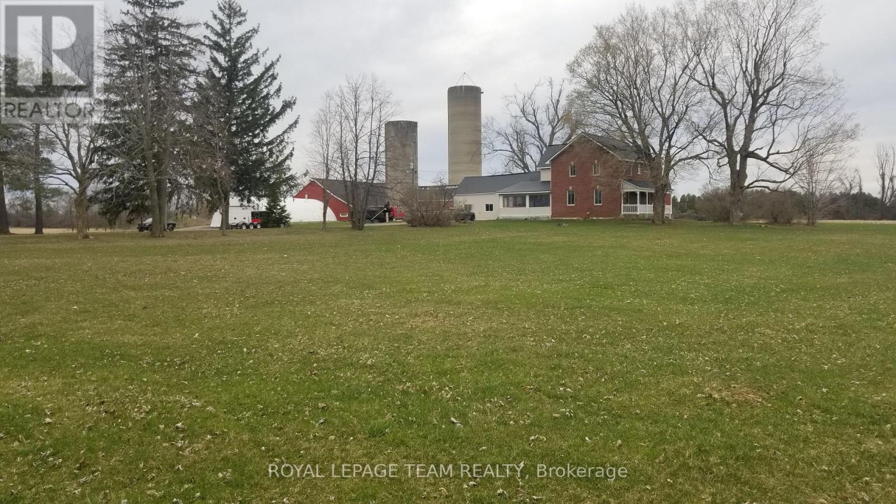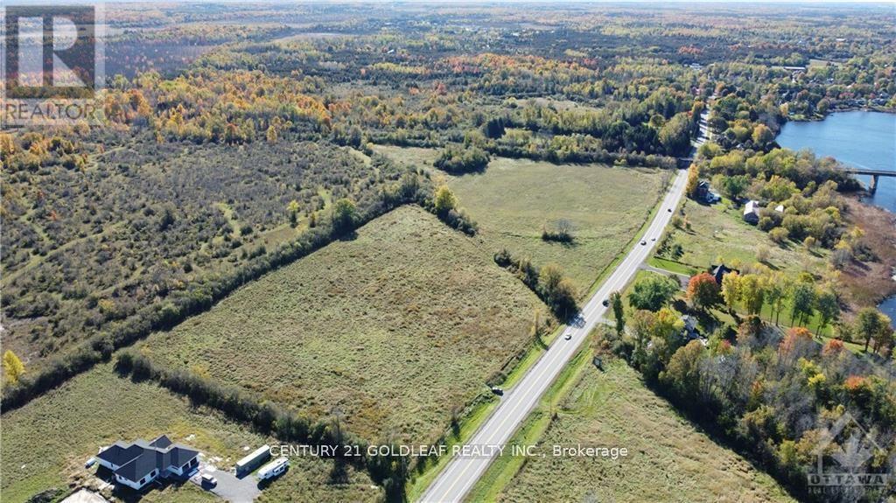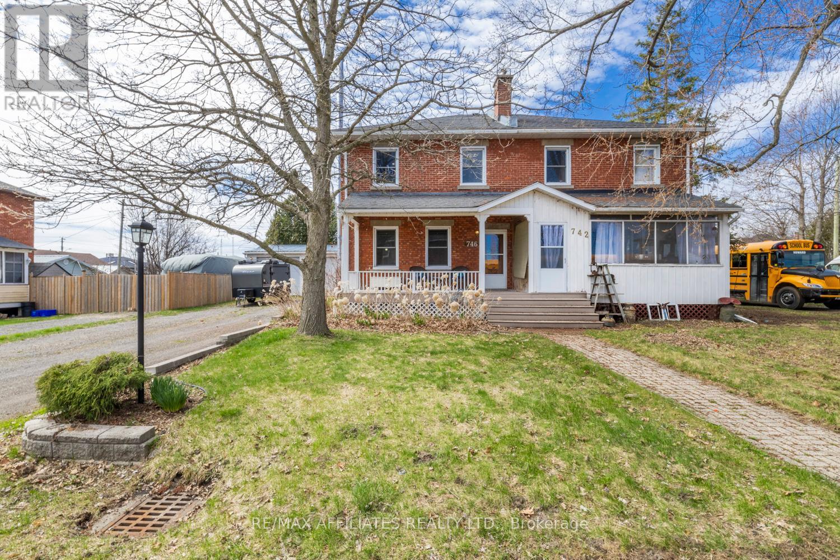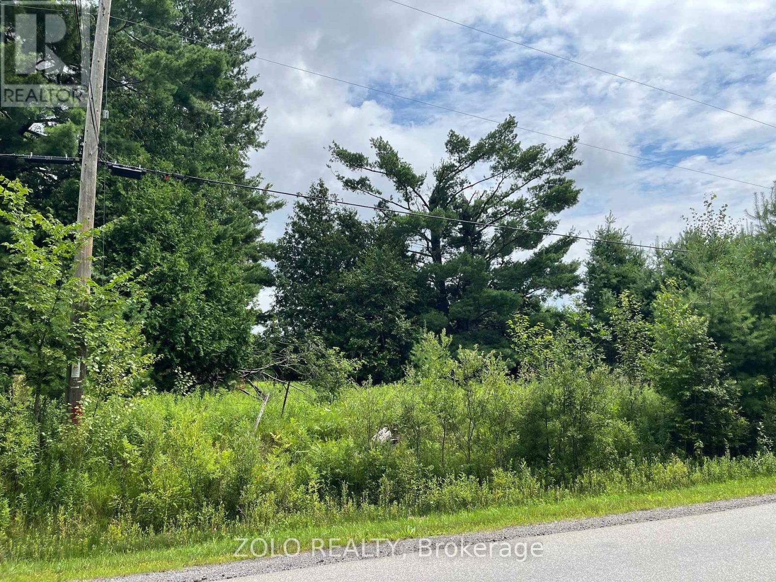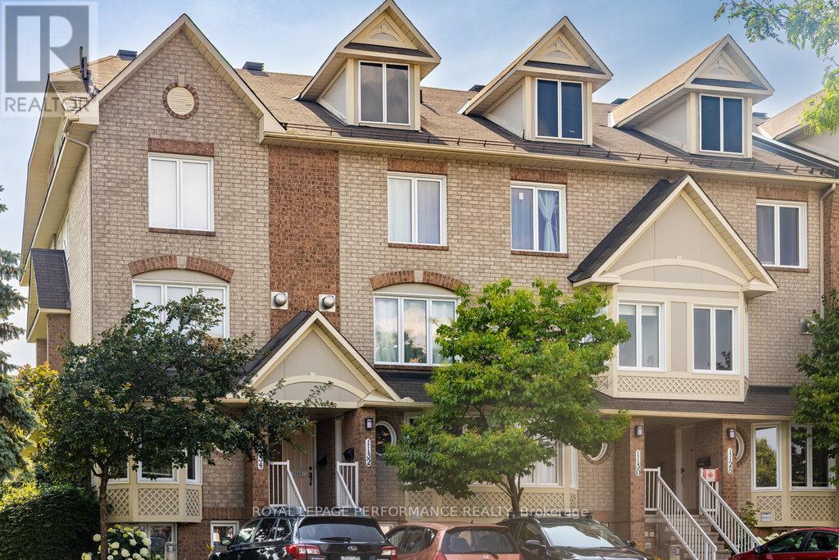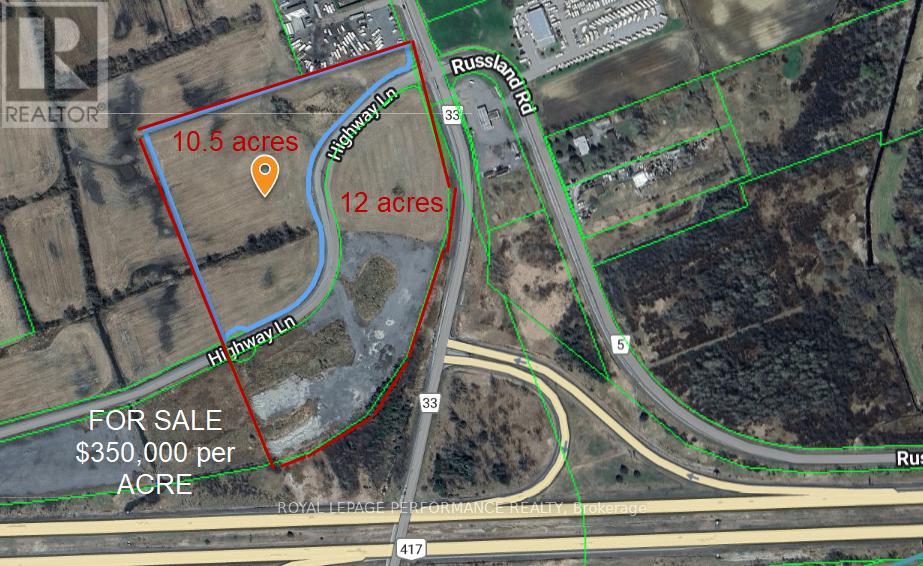Ottawa Listings
1094 Blasdell Avenue
Ottawa, Ontario
**OPEN HOUSE SUNDAY JULY 20TH 1-3PM** Welcome to 1094 Blasdell Ave a beautifully maintained upper end unit in the sought after neighbourhood of Manor Park. Nestled on a quiet, tree lined street, this 3 bedroom plus den, 1.5 bathroom condo offers both peaceful living and urban convenience. Step inside to find a bright and inviting main floor featuring hardwood floors throughout, a spacious living room with a cozy wood burning fireplace, a private balcony surrounded by mature trees, making it the perfect spot for your morning coffee. The formal dining area is perfect for entertaining, the open concept kitchen boasts stainless steel appliances, has generous counter space and ample storage. The large den off the kitchen makes a great home office or guest room, with a half bath for added convenience. Upstairs, you'll find three generously sized bedrooms and an updated full bathroom with laundry tucked in neatly. Beautiful flooring throughout, the master bedroom has a walk in closet and a large additional closet for all your storage needs. The second balcony off the bedroom is perfect for relaxing in the evenings. Step outside and explore everything this neighbourhood has to offer. Just steps from your door you'll find access to the Ottawa River Pathway, ideal for walking, running, cycling & skiing. Manor Park Community Council, offering a wide range of recreational activities for residents in the area. The Sir George-Étienne Cartier Parkway, and the Aviation Parkway makes this location very convenient to get around and offers even more outdoor adventure year round with stunning views of the river and Gatineau Hills. Amenities, restaurants, shops, cafes, Beechwood Village & Downtown all just minutes away. Enjoy low maintenance living in a peaceful, established neighbourhood. Book your private showing today! (id:19720)
Royal LePage Integrity Realty
22 Dalkey Way
Ottawa, Ontario
Welcome to this beautifully upgraded and inviting home. This charming residence features 3 generous bedrooms, 2.5 elegant bathrooms, and a double garage, ideal for both families and professionals. Flooded with natural light, the open-concept layout creates a warm and welcoming atmosphere throughout. Every detail has been thoughtfully updated to ensure move-in readiness and lasting comfort. Nestled in a prime location, this home is just steps away from parks, schools, and convenient public transportation, offering the ideal blend of tranquility and accessibility.Dont miss your opportunity to make it yours! (id:19720)
Grape Vine Realty Inc.
2733 Rideau Glen Lane
North Grenville, Ontario
Imagine waking up to this view everyday? Welcome to your dream waterfront retreat! This charming home is perfectly situated just a short walk from the Rideau Glen Golf Course, as well as eQuinelle Park and Splash Pad ideal for family fun and outdoor recreation. Love the outdoors? You'll also be minutes from Rideau River Provincial Park, a popular destination for camping and exploring nature. Inside, you'll find three comfortable bedrooms, a full bathroom, and the convenience of a main floor laundry room. The spacious living room is bathed in natural light and offers stunning views of the Rideau River a perfect spot to unwind. Step outside and embrace the waterfront lifestyle. With 26 miles of navigable water before hitting a lock, this property is a boaters paradise. Picture yourself sipping coffee on the deck, watching boats drift by, and soaking in the beauty of your peaceful surroundings. Don't miss this rare opportunity to enjoy riverfront living at its finest! (id:19720)
Royal LePage Team Realty
7904 Bank Street
Ottawa, Ontario
Wonderful opportunity to acquire real value on 31 acres! A substantial fully renovated farm home with outbuildings,storage and workshops that are a contractors dream!A complete package on 31 acres of crop land currently in soybean crop.Property taxes are farm use based.Farm home is updated/spotless and in "move in" condition-3 great bedrooms,family room,main flr laundry,attached 3 season porch-Manicured lawns -spacious yard.Two heated workshops(24ft x 48 ft) and (60 ft x 35 ft..)plus former dairy barn for massive storage of heavy equipment,trucks or RV's.All this in a premium location 20 mins to Ottawa South! Book your showing now to see all the potential this property offers!Crops are property of renter and will be harvested fall 2025. You may note that zoning is AG3 which permits several uses other than just farming! Home based business,kennel,Group home etc. (id:19720)
Royal LePage Team Realty
1094 County 43 Road # 6 Road E
Merrickville-Wolford, Ontario
Discover a rare opportunity to own approximately 8.5 acres of prime land nestled near the breathtaking Rideau River and just steps from the historic Merrickville Lock Station. This expansive, fertile lot offers endless possibilities for your dream home, hobby farm, or lush garden retreat. Enjoy easy access to charming downtown Merrickville, renowned for its unique shops, dining, and cultural heritage. Located at the gateway to the scenic Rideau River system, this ideal location provides convenient boating access to Ottawa, the Rideau Lakes, Kingston, and the St. Lawrence River - perfect for water enthusiasts and adventurers alike. Experience the tranquility and privacy of country living while remaining close to all the amenities Merrickville and the surrounding area have to offer. Whether you envision cultivating your own fresh produce or creating a serene rural escape, this versatile property invites you to bring your vision to life. Survey available upon request. (id:19720)
Century 21 Goldleaf Realty Inc.
677 Sunburst Street
Ottawa, Ontario
OPEN HOUSE SUNDAY JULY 20 2-4 PM! Welcome to this beautifully upgraded 4-bedroom, 3-bathroom home in the family-friendly community of Findlay Creek. This spacious property offers a bright and airy main floor with 9-foot ceilings and gleaming hardwood throughout, creating an inviting atmosphere from the moment you step inside. The heart of the home is the modern kitchen, featuring a granite island and open flow to the cozy family room with a gas fireplace - perfect for entertaining or everyday living. A powder room completes the main level. Upstairs, you'll find four generously sized bedrooms, including a primary suite with a private ensuite, a second full bathroom (recently upgraded) and a convenient laundry room. The hardwood flooring continues on the second level, adding warmth throughout. The finished lower level offers large windows that bring in natural light, a second family room, a versatile den or office, ample storage space, and a rough-in for a future fourth bathroom ideal for growing families or guests. Step outside to a fully fenced and spacious rear yard, complete with a patio - a great space for kids, pets, or summer entertaining. Additional updates include new carpet on the stairs and updated tile in the kitchen, foyer, and garage entry. Move-in ready and thoughtfully upgraded, its a must-see! (id:19720)
Royal LePage Team Realty
746 Benson Street W
Edwardsburgh/cardinal, Ontario
Nestled in the historic village of Cardinal, this charming Victorian-era semi-detached home offers a delightful blend of character and comfort. With picturesque views of the St. Lawrence River from the front porch, it's a serene retreat steeped in history and natural beauty. Step inside to discover a warm and inviting living room, where a wood stove provides cozy ambiance on chilly evenings. The home features two spacious bedrooms and one and a half bathrooms, accommodating both family living and guest visits. Large windows throughout the house flood the space with natural light, highlighting the home's timeless architectural details.The finished basement, with its approximately 6-foot ceilings, offers additional living space ideal for a home office, hobby, or recreation room. Outside, the screened-in back porch is perfect for enjoying summer evenings, while the expansive 26x26-foot detached garage provides ample storage and workspace for hobbies or vehicles. Cardinal is a community rich in history and natural attractions. Explore the nearby Galop Canal, a historic waterway that once allowed ships to bypass the rapids of the St. Lawrence River, now a popular spot for swimming and picnics . The village's proximity to the 401 ensures easy access to larger cities, making it a convenient location for commuters. Embrace the tranquility and charm of riverside living in a community that values its heritage and natural surroundings. This home isn't just a place to live, it's a lifestyle waiting to be cherished. (id:19720)
RE/MAX Affiliates Realty Ltd.
1 Heather Glen Court
Ottawa, Ontario
This gorgeous end unit model is a rare find and even better, this fantastic 3 bedroom, 2-bathroom row unit bungalow is located in the gorgeous neighbourhood of Amberwood in Stittsville, offering the perfect blend of privacy, space, and natural light. Located on a quiet street with no rear or side neighbours in a very welcoming adult lifestyle community, this home features beautiful hardwood floors throughout main floor, 9-foot ceilings, and big bright windows that fill the space with sunshine. The living and dining area includes a cozy fireplace, ideal for relaxing on those cold winter nights. Add to this a beautiful sunshine filled separate sun room and door to private treed backyard. The kitchen offers ample cupboard and counter space, open to a very large and bright eating area perfect for casual meals or that morning coffee watching birds. A main floor laundry room provides everyday convenience and extra storage. The spacious primary bedroom includes a 4-piece ensuite, while a second bedroom and full bathroom complete the main level. The partially finished basement adds flexibility with an additional bedroom and a huge recreation room that could serve as a fourth bedroom, office, or gym. A massive unfinished section of the basement offers endless possibilities for your own future customization. This rare unit offers a double garage with inside access to mud room/kitchen. Outside, enjoy a backyard surrounded by mature trees, tall hedges, creating your our own private retreat. All of this in one of Stittsville's most desirable communities, surrounded by a golf course, pickleball courts, tennis courts, parks and pathways and just a short walk to local shops and restaurants. Downsizing, looking for one level living this peaceful community is not to be missed. (id:19720)
Exp Realty
710 Maurice Stead Street
Mississippi Mills, Ontario
Sitting in the prestigious Riverfront Estates Community in charming Almonte and not a main through road, this 2018 impeccably maintained 2+1 bedroom, 3-bathroom Bungalow offers a perfect balance of sophistication, comfort, and lifestyle. Inside, a welcoming foyer guides you to your timeless kitchen equipped with stainless steel appliances, quartz counters and a full walk-in pantry, your kitchen Island bridges the open-concept to your living room/dining room and direct access to the large deck with automatic awning and landscape gardens, this will be the ideal summer sit. The Primary features a spa-inspired ensuite with glass walk-in shower, carpet free and walk in closet. Furthermore, this level boasts a 2nd bedroom/guest room/den, allowing for flexibility while also complimented by a full main-level bath and full-sized main level laundry. The lower level offers even more living space, including a third bedroom, full bathroom, and a generous great room with new carpeting (Full lower level and stairs-May 2025)plus a large unfinished area brimming with potential. Outdoors, enjoy the beauty of a professionally landscaped yard with sculpted gardens, an entertainment sized deck and automatic awning for those hot summer days. Out front welcomes you and your guests with a stone expanded driveway(2024) and sit-upon front porch. The rain-sensor, automatic irrigation system ensures effortless maintenance, and the driveway was freshly resealed in April 2025, nothing to do out here. Located just a short 1 minute stroll from the Riverwalk Trail and the community dock, for launching your kayak or sitting on the Mississippi River. This elegant home combines the tranquility of nature with the convenience of nearby amenities that Almonte has to offer. A truly exceptional opportunity to live in one of Almonte's most desirable neighbourhoods. (id:19720)
Royal LePage Performance Realty
3240 Greenland Road
Ottawa, Ontario
Beautiful 12+ acre treed lot in the sought-after Dunrobin community, surrounded by luxury estate homes. This buildable lot offers privacy, space, and a trail at the back, perfect for enjoying nature and spotting local wildlife. Just 2 minutes to Eagle Creek Golf Club and 15 minutes to Kanata, with easy Hwy 417 access. Enjoy the freedom to build with your own builder and no building commitment. Fibre optic internet, Bell, and Hydro available at the lot line. A rare opportunity to create your dream country home with modern conveniences nearby! (id:19720)
Zolo Realty
10 - 1132 Gablefield Private
Ottawa, Ontario
Welcome to 1132 Gablefield Private -- a fantastic opportunity for down-sizers, first-time buyers, or investors seeking a low-maintenance, move-in ready home in a prime location. Step inside to a spacious entryway with a convenient powder room--ideal for guests. The bright and inviting living room/dining room features hardwood floors, a natural gas fireplace, and access to your private rear yard--perfect for relaxing or entertaining. The functional kitchen offers ample prep space, storage, and an eat-in breakfast area for casual dining. Downstairs, you'll find two comfortable bedrooms, a full bathroom, and in-unit laundry for added convenience. The home also includes a dedicated parking spot, with plenty of visitor parking nearby. Tucked into a quiet and pristine area of the city, you're just minutes from the 417, transit, parks, schools, and shopping--this location checks all the boxes for easy city living. Learn more at nickfundytus.ca. (id:19720)
Royal LePage Performance Realty
00 Highway Lane W
Ottawa, Ontario
Vars exit, approved subdivision offers for sale a 10.5-acre parcel, zoned Highway Commercial. Ideal location for any distribution center wishing to relocate to a central location in proximity to Ottawa, Montreal, Cornwall and Hawkesbury. If you require a larger parcel, an additional 12 acres is available. (id:19720)
Royal LePage Performance Realty


