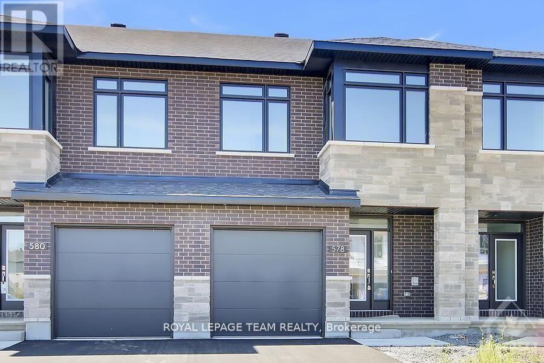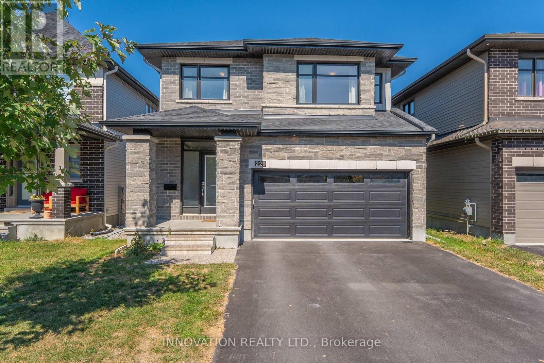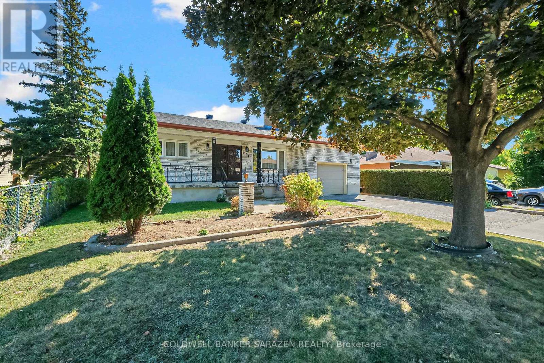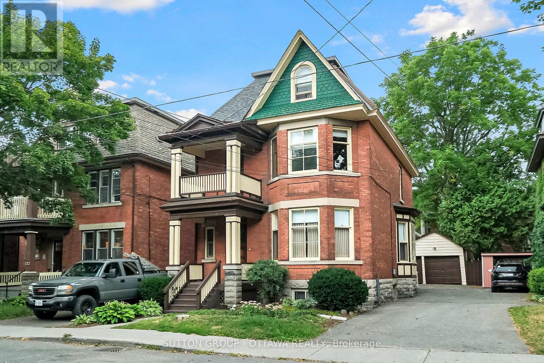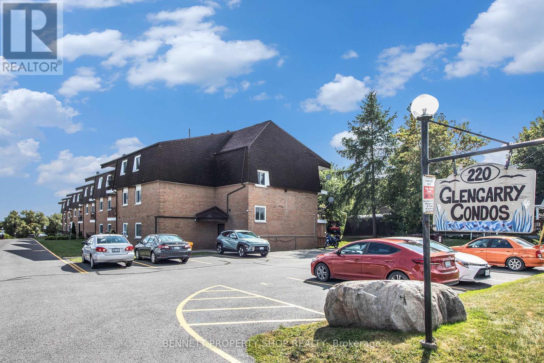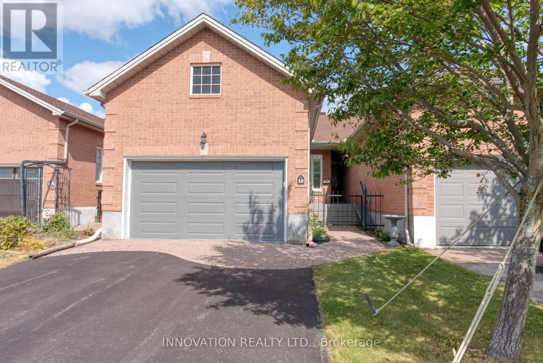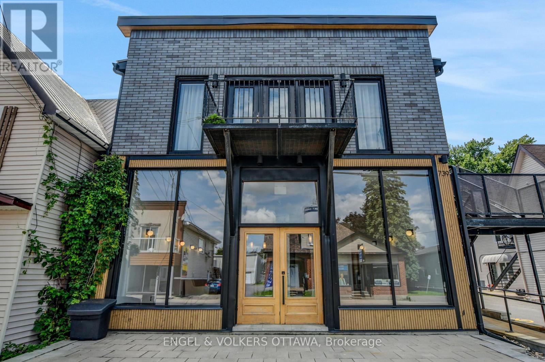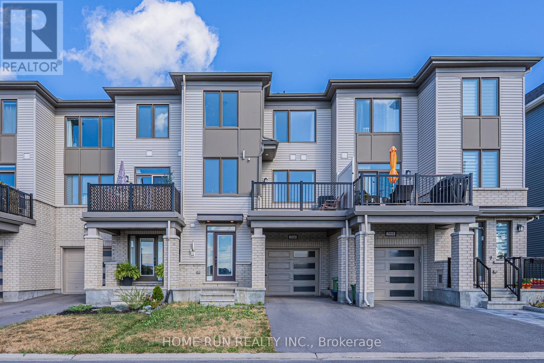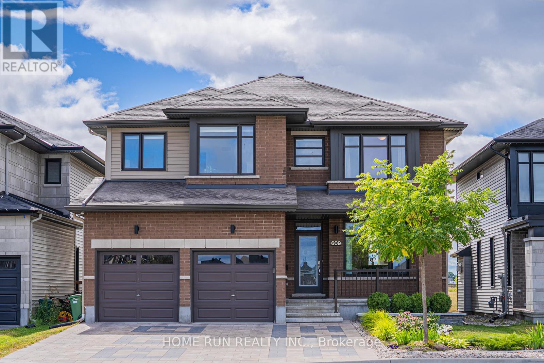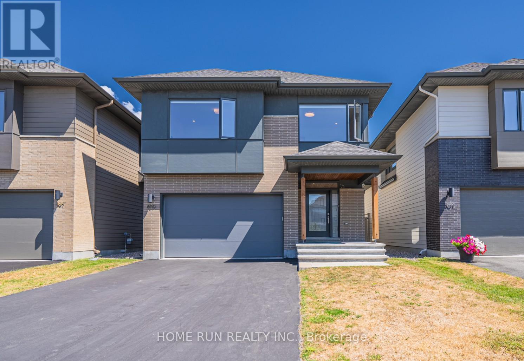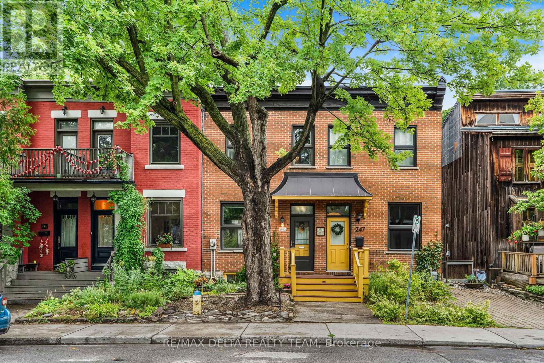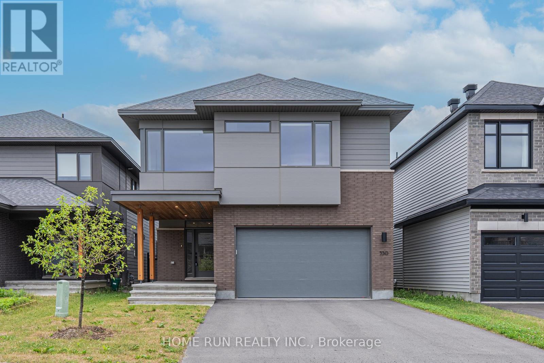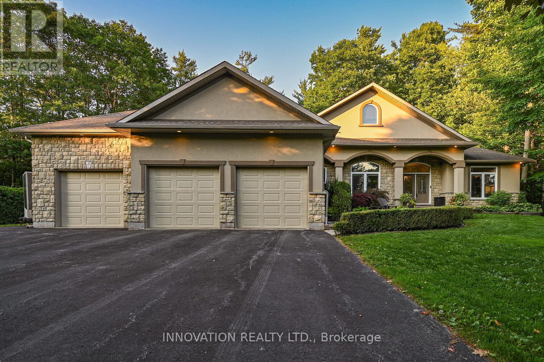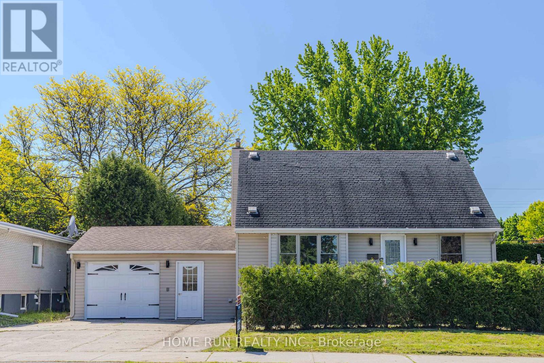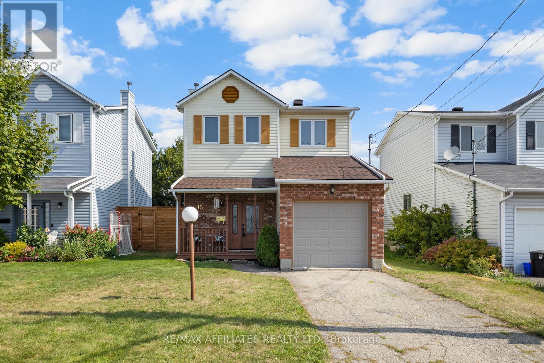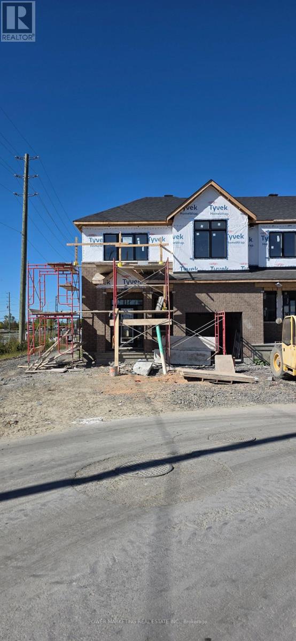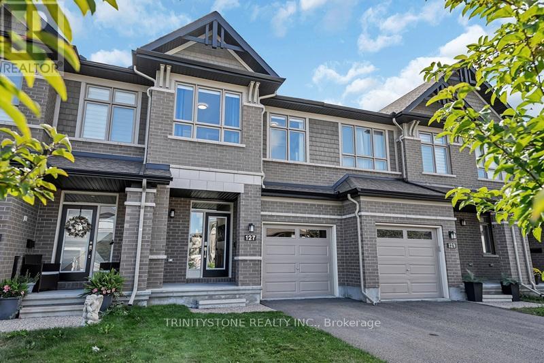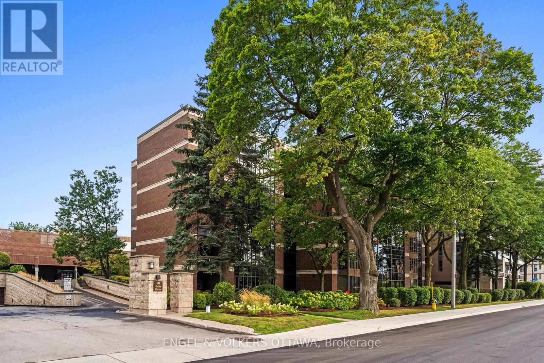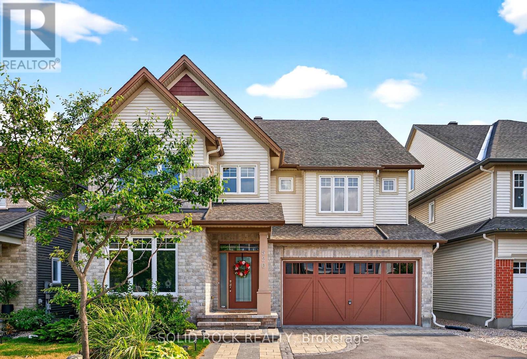Ottawa Listings
578 Cobra Crescent
Ottawa, Ontario
Welcome to this spacious stunning 3 bed/3 bath home in a newly developed family oriented location. Close to shops, public transit, restaurants, schools and parks. Modern open concept living/dining with gleaming hardwood flooring and lots of natural light. Beautiful gourmet kitchen presents a white quartz island, counter tops, s/s appliances and walk in pantry. Neutral colours throughout all levels. Second floor highlights a primary bedroom with walk-in closet and a luxurious ensuite with a glass walk in shower. 2 additional bedrooms are generous in size, loft area, main bath and convenient 2nd floor laundry. Lower level features a family room with a cozy gas fireplace and plenty of storage. No pets or smoking allowed. All applicants must provide a rental application, photo ID, proof of employment, 2 current pay stubs and current credit check. (id:19720)
Royal LePage Team Realty
229 Osterley Way
Ottawa, Ontario
Welcome to 229 Osterley Way, a beautifully crafted Richcraft-built home nestled in the heart of Stittsvilles sought-after Westwood community. The main floor features elegant hardwood flooring throughout, creating a warm and inviting atmosphere that flows seamlessly from room to room. At the heart of the home is a chef-inspired kitchen, complete with ample cabinetry, generous counter space, and modern appliancesideal for everything from casual family meals to weekend entertaining. The spacious living room is filled with natural light and provides a comfortable space to relax, while a versatile loft area on the main level offers the perfect setup for a home office, study, or creative space. A hardwood staircase leads you to the second floor, where youll find three spacious bedrooms and two full bathrooms, including a well-appointed primary suite with plenty of room to unwind. One of the standout features of the upper level is the presence of two lofts, offering exceptional flexibility to suit your family's needs one of which can easily be converted into a fourth bedroom, a second office, or a cozy lounge area. Step outside into the beautifully landscaped backyard, which is fully fenced and interlocked, providing a low-maintenance and private outdoor retreat perfect for summer barbecues, gardening, or simply enjoying the fresh air. The partially finished basement adds further value, featuring a completed room with drywall already in place perfect as a guest bedroom, playroom, or gym with the rest of the space ready for your personal touch and customization. An EV charger is also included and Hot water tank is owned, catering to todays eco-conscious homeowner. Additional features include a double driveway, neutral finishes throughout, and thoughtful upgrades that enhance both comfort and convenience. Located just minutes from top-rated schools, parks, playgrounds, walking trails, shopping, and public transit. (id:19720)
Innovation Realty Ltd.
974 Greenbriar Avenue
Ottawa, Ontario
Seize the day with this very spacious 3-bedroom, 3-bath bungalow, nestled proudly on a 60' x 137' landscaped lot in Carleton Heights. Features a large eat-in kitchen; adjacent formal dining room with pocket French doors; inviting living room with stone fireplace; 3 spacious bedrooms on the main level, including a fabulous principal retreat with a convenient 2-piece ensuite. The expansive lower level offers tremendous opportunity for a variety of uses. There is development potential for a secondary dwelling, in-law suite, teen retreat, or simply additional space for a large or growing family. There is an incredible family room, rec room with a retro wet bar, rooms to use as den/home office, 3-piece bath, laundry, wine cellar, canning kitchen, & plenty of additional storage space. This home is ideal for a family looking for room to grow, or a developer looking to leverage future opportunities. The 137'-deep, fully landscaped lot features gardens, a massive south-east facing backyard with privacy, fruit trees, an outdoor oven, and plenty of entertaining space for all ages. The location is unbeatable: near Carleton University, Mooney's Bay, Hog's Back and Vincent Massey Parks, Dow's Lake, and the Rideau Canoe Club. Locals enjoy efficient proximity to excellent schools, shopping, transit, and dining. Tidy and move-in ready! Call to view! (id:19720)
Coldwell Banker Sarazen Realty
124 Fourth Avenue
Ottawa, Ontario
Offered for sale for the 1st time in 50+ years. Set proudly on one of the best streets in one of the most desirable pockets of the Glebe, this stately red-brick home purportedly built around 1898 offers a rare blend of historic charm, architectural presence, and exceptional potential. With its rich character and timeless curb appeal, this residence stands as a lasting tribute to the neighbourhoods storied past, now ready to be re-imagined into something truly spectacular. Currently configured as a duplex, the home features a bright and functional 1-bedroom + den, 1-bathroom unit on the main floor that boasts a spacious executive size living room & dining room. Upstairs there is a spacious 3-bedroom, 1-bathroom unit with extra space galore, spanning the second and third levels, ideal for multi-generational living, investment, or an easy conversion back into a grand single-family home. At the rear, a two-car garage accessed via a shared driveway adds a rare and valuable convenience in this walkable, vibrant neighbourhood. Whether you envision restoring its historic elegance, expanding upon the existing footprint, or creating a dream home that blends old-world charm with modern luxury, the possibilities here are endless.This is a golden opportunity to own a piece of Glebe history and craft your own legacy right in the heart of Ottawas most celebrated community. (id:19720)
Sutton Group - Ottawa Realty
307 - 220 Kenyon Street W
North Glengarry, Ontario
Move-In Ready 2-Bed Condo with Lake View! Welcome to 220 Glengarry Condos. This bright turnkey apartment features open plan living/dining area and a modern kitchen with stainless steel appliances, tile flooring and plenty of cupboard & counter space. The bathroom has white fixtures and tiled shower walls for a clean, modern look. 2 good sized bedrooms with large closets. Enjoy scenic balcony views of Mill Pond and Alexandria Island Park from your private balcony. The condo common areas include the parklike grounds and water access with a small dock - perfect for kayaking, canoeing or relaxing by the lake. Located just steps from Glengarry Memorial Hospital, this is an ideal home for medical professionals or anyone seeking a low-maintenance lifestyle close to work and nature. (id:19720)
Bennett Property Shop Realty
13 Eileen Crescent
Ottawa, Ontario
Price improvement. Welcome to this immaculate, move in ready freehold walkout bungalow in adult oriented community of Forest Creek. Private front porch for your morning coffee. Open concept living full of natural light, 9 ft ceilings, big windows, screened back deck. Lovely Living rm with cozy electric fireplace. Sunny Kitchen and Dining rm with a view of peaceful backyard. Main floor laundry rm. Primary bdrm, well sized, his and hers closets, renovated ensuite bath. Second bedroom perfect as guest bdrm or home office/ den. Access to a bathroom. The lower level of this bungalow is a perfect place for games, hobbies, relaxation. Walkout design brings plenty of natural light. Generous Family rm, lots of space for home gym, hobbies, crafts. Large storage area. Lots of space for workshop or additional living space. The deep and open backyard offers lots of privacy with a park like setting with mature hedges and trees. The partly covered patio is a great space to sit back with a favourite book. Attached garage with epoxy flooring. No condo fees, no worries about special assessments here- stress free living , local traffic only and no rear neighbours. Close to all fantastic amenities that Stittsville offers, including shops, restaurants, grocery stores, pharmacies, golf course only 3 min away, CTC and Cardel Recreation Center. Estate sale with a flexible possession date. (id:19720)
Innovation Realty Ltd.
1 - 739 Principale Street
Casselman, Ontario
Spacious and stylish 2-bedroom unit located on the top floor of a well-maintained, owner-managed multiplex. Featuring 9-foot ceilings, abundant natural light, an open-concept layout, and modern finishes throughout, including hardwood and tile flooring plus quartz kitchen countertops, this unit offers both comfort and functionality. The living area and both bedrooms are generously sized, complemented by 2 large balconies. Added conveniences include a gas fireplace, air conditioning, in-suite laundry, heated floors in the bathroom and tandem parking for two vehicles in a single lane (one behind the other). Ideally located within walking distance to local amenities, shops, and services, and close Highway 417, and the VIA Rail station, this apartment offers comfort, accessibility, and peace of mind. Available November 1st, 2025 for a minimum 1-year lease. Utilities extra. Rental application required, including credit and reference checks, proof of income or employment, and valid government-issued ID. (id:19720)
Engel & Volkers Ottawa
2 - 57 Hamilton Avenue N
Ottawa, Ontario
Located in Wellinton Village, this 2nd floor walk-up apartment with 2 bed, 1 bath is available November 16th. Bright and comfortable living space with luxury vinyl flooring offers a well-appointed kitchen featuring a fridge, stove, and dishwasher, the convenience of in-unit laundry, 1 dedicated parking space and access to the fenced backyard with shared patio furniture and a BBQ. Amazing prime location offers easy access to HWY 417 and is centrally located between Tunneys Pasture O-train Station & 49-hectare Federal Government campus to the north & the Civic Hospital & Experimental Farm to the south, easily walkable (15 mins) in either direction. All utilities are included, including internet. (id:19720)
Lpt Realty
243 Marilyn Avenue
Ottawa, Ontario
CUSTOM ALL-BRICK BUNGALOW IN THE HIGHLY SOUGHT-AFTER REVELSTOKE COMMUNITY, FEATURING 3 BEDROOMS, 3.5 BATHS, A FULLY FINISHED BASEMENT & PRIVATE BACKYARD OASIS. Nestled on a generous lot surrounded by mature trees, this home combines timeless character with modern comfort. Step inside to a bright and flowing layout with 9 ft ceilings, hardwood flooring, and oversized windows. Immediately be greeted by a spacious tiled foyer, generous sitting room and a separate dining area with elegant columns. The chef's kitchen features granite counters, extended cabinetry, and a cozy sunroom with direct access to the rear yard, creating a seamless transition from indoor to outdoor living. A spacious secondary living room with a natural gas fireplace and trendy wood beam ceilings provides ample seating for entertaining. The primary bedroom features a walk-in closet and private 4 pc bath ensuite. Two additional bedrooms and a full bath complete the main level, along with a stylish powder room and convenient laundry mudroom for guests. The fully finished lower level expands your living space with a large recreation room, gas fireplace, pool table area, and a built-in bar for entertaining. A versatile flex room is ideal for a gym, office, or playroom, while an additional full bath and ample storage provide added convenience. Step outside to your private, fully fenced backyard oasis, complete with a small deck, interlock patio, mature landscaping, and ample green space for family, pets, or summer gatherings. Located in prestigious Revelstoke, just minutes from Mooneys Bay, Hunt Club Golf, schools, parks, shopping, and easy access to downtown and the airport, this is a rare opportunity to own in one of Ottawa's most desirable neighbourhoods. 24 hr irrevocable on all offers. (id:19720)
Exp Realty
1576 Carronbridge Circle
Ottawa, Ontario
Welcome to this stunning Tartan Magnolia semi-detached home in Trailwest, Kanata South! This home features a unique floorplan with wider entry and oversized 11'6" garage! Step into a spacious foyer w/ 10 ft ceilings, large closet & powder room. The main level features a beautiful open-concept design and is BRIGHT & AIRY: chocolate-tone hardwood & a statement gas fireplace anchor the great room and dining area, while large windows provide tons of natural light. The entertainers kitchen sits at the center of the living spaces w/ white shaker cabinetry, granite counters, subway backsplash, brand-new SS appliances & a generous peninsula provide the perfect space for entertaining. Behind the garage there is a convenient powder room, which is rare to find in semis and townhomes. Upstairs, find an extremely open and bright hall way connected to the rare oversized LOFT - perfect as a home office, reading nook or 4th bedroom, plus 3 spacious bedrooms. The primary suite includes a WIC & spa-like 5-pc ensuite w/ quartz, premium tile, soaker tub & walk-in shower. Enjoy a finished basement w/ 2 large windows & laundry. The backyard is well appointed w/ an oversized deck, insulated shed & fully fenced yard. Fantastic locationsteps to parks, paths by Monahan Drain, and located on a super quiet street, yet also within walking distance from a plethora of shopping & dining options! If that isnt enough, other amenities in Kanata & HW 417 are all a quick drive away. (id:19720)
Home Run Realty Inc.
366 Aphelion Crescent
Ottawa, Ontario
Welcome to the 2020-built Mattamy Gemstone model, a well-designed 3-storey back-to-back townhome offering both comfort and practicality. This property features an EXTRA DEEP garage and a basement in addition to the three levels, adding extra storage space. The ground floor includes a spacious foyer, three large closets, and access to the basement. The open-concept second floor has 9-foot ceilings and large windows, creating a bright living area. The modern kitchen comes with full-height cabinetry, beautiful backsplash, and quartz counters. It connects to a living room that leads to a oversized balcony, ideal for outdoor relaxation. On the third level, the primary bedroom features direct access to a bathroom with a glass shower and a spacious walk-in closet. you'll find a guest bedroom that fits a queen bed and a computer nook for work or study. Conveniently located near Barrhaven Costco, HWY 416, Minto Recreation Center, and Barrhaven Town Center, this home offers easy access to shopping and amenities. (id:19720)
Home Run Realty Inc.
609 Triangle Street
Ottawa, Ontario
NO Rear Neighbors! This stunning Millwood model, built by Richcraft Homes in 2020, offers 6 bedrooms and 5 full baths spread across three floors. Enjoy a main floor bedroom with a full bath, and a fully finished basement with 9' ceilings.Backing onto an 8-acre community park, this home provides ample green space for the family to enjoy in the backyard. Its timeless design features a grand foyer anchored by a curved staircase. To one side, a cozy living room awaits, perfect for a piano salon, flowing seamlessly into a spacious formal dining room.On the opposite side of the foyer, behind the double garage, you'll find a convenient laundry and mudroom, a versatile bedroom/office, and an additional 3-piece bath. The rear of the home is open and airy, highlighted by a huge family room with soaring 2-story ceilings and large rear-facing windows. The breakfast area and gigantic kitchen boast upgraded full-height cabinetry, a beautiful backsplash, and high-end stainless steel appliances, including a GE Cafe gas range and Bosch counter-depth fridge, along with a walk-in pantry.The upper level features 4 generously sized bedrooms, each accommodating a king bed with easy access to bathrooms. The fully finished 9-foot basement includes a bedroom, a full bath with laundry, a gym area, a bar, and a home theatre system.This exquisite home is carpet-free, showcasing maple hardwood throughout the main and second floors. The fully landscaped backyard enhances the outdoor living experience.Enjoy an incredible location just steps from parks, the Trans-Canada Trail, and shopping and dining in Kanata South and the Hazeldean shopping strip. (id:19720)
Home Run Realty Inc.
899 Ralph Hennessy Avenue
Ottawa, Ontario
This is one of HN Homes' MOST POPULAR and biggest 35' model, the Aston, situated on a quiet and established street lined up with gorgeous modern homes in the Riverside South Community alongside the Rideau River! It offers 2782 sqft of living space above grade, plus a builder-finished basement! It boasts a spacious foyer, a unique open-to-above area beside the staircase, a big office, a huge kitchen with a modern design, spacious dining rm, & cozy living rm with a 46" linear fireplace! 8' doors throughout the main level! The 2nd level has 4 bedrooms, THREE baths, & a very spacious laundry with a sink and linen! MASSIVE WINDOWS are the highlights of HN homes and this house has stunning oversized corner windows on both the 1st & 2nd levels! The basement is finished with big egress windows! East facing backyard; lots of sunshine during the day! Close to top schools, parks, shopping centers, public transit, trails, & outdoor enclaves! Extra convenience coming with the LRT being extended to the area! (id:19720)
Home Run Realty Inc.
245 York Street
Ottawa, Ontario
Welcome to this beautifully maintained 3-bedroom row townhouse, perfectly positioned in the vibrant heart of the city. Offering a blend of comfort, style, and convenience, this home is ideal for urban dwellers who value space and easy access to local amenities. The main floor features rich hardwood flooring that flows seamlessly from the spacious living room into the dining area and functional kitchen, creating a warm and inviting atmosphere. The kitchen is thoughtfully designed with cabinet organizers, pull-out drawers, and a built-in desk nook perfect for staying organized. Adjacent to the kitchen, a cozy den opens onto a fully fenced, low-maintenance back terrace (33' x 16'), providing a private outdoor retreat ideal for relaxing or entertaining. Upstairs, you'll find three generously sized bedrooms and a renovated full bathroom, offering plenty of space for families or guests. The dry basement adds extra value with a laundry area, ample storage, and a dedicated utility room. Additional features include street permit parking, a roof replaced in 2022, a bathroom renovation in 2021, a furnace updated in 2012 and updated windows throughout. (id:19720)
RE/MAX Delta Realty Team
530 Tenor Ridge
Ottawa, Ontario
Stunning HN Mayfair model in Riverside South! One-of-a-kind luxury modern single home designed by local architect Christopher Simmonds! This homes luxury quality starts right from the exterior - ft. a stunning materials palette of Hardie Siding & Brick along with HUGE windows. Step inside to find BEAUTIFUL interior features: premium floor tile, 8-ft doors w/ lever handles, and natural-tone oak HW that extends throughout the main floor & upper floor loft. The homes interior layout is SURE to impress, w/ massive open-concept living & dining spaces anchored by a central fireplace column & gas FP. The chef's kitchen includes dual tone slab cabinetry & quartz counters, SS appliances for entertaining, and great views of the backyard via the oversized windows. Step upstairs to find 3 spacious bedrooms, a main bath, oversized laundry, and MASSIVE loft overlooking the modern stairwell w/ GLASS railings. The primary includes coffered ceilings and a stunning 5-pc ensuite with dual sinks, soaker tub & walk-in shower. Downstairs, the fully-finished basement includes a full bed and bath, along with large egress windows for natural light. Fantastic location steps from amenities in Barrhaven and the Trillium Line LRT. Come see it today. (id:19720)
Home Run Realty Inc.
1 Liette Court
North Grenville, Ontario
Welcome to the largest floorplan in this sought-after Kemptville subdivision! This 3-bedroom, 2-bathroom end-unit townhome offers impressive space and flexibility for modern living. Nestled on a deep lot, this home provides both privacy and room to grow, ideal for families, professionals, or anyone craving more space inside and out.Inside, you'll appreciate the thoughtful layout with a convenient main-floor laundry room and a bright living area. The current owners have expanded their living space by utilizing the dining area as part of the cozy living room, offering a versatile setup to suit your needs. Upstairs, you'll find three well-sized bedrooms, including a spacious primary bedroom and 3 piece bathroom. Located in a growing community with schools, parks, shopping, and highway access nearby, this move-in-ready gem combines convenience, comfort, and extra square footage in one of Kemptville's most desirable and affordable neighbourhoods.Don't miss your chance to own one of the best layouts in the area! (id:19720)
Innovation Realty Ltd.
28 Laddie Lane
Springwater, Ontario
Exquisitely crafted and custom-built, this executive bungalow in the coveted ANTEN MILLS COMMUNITY offers a refined blend of luxury and comfort. Boasting 5 spacious bedrooms and 4 well-appointed bathrooms, the home welcomes you with an expansive open-concept main floor highlighted by a striking stone fireplace, gleaming hardwood floors, elegant ceramic tile accents, and soaring 9foot ceilings.The grand chef-inspired kitchen is a culinary dream, featuring a generous center island, custom cabinetry, and sophisticated granite countertops. Adjacent to this space, the main-floor primary suite provides a serene retreat with a lavish 5-piece ensuite adorned with quartz countertops, a large walk-in closet, and a private balcony that frames views of your backyard oasis.The fully finished basement expands the living space with three additional bedrooms, a cozy family room, two additional bathrooms, an exercise room, and a stylish bar area that overlooks the entertainment space ideal for gatherings and celebrations.Step outside to discover a professionally landscaped backyard, where a breathtaking INGROUND POOL with a cascading waterfall, interlock patio, and built-in sprinkler system set the stage for outdoor living. Additional highlights include a surround sound system, perennial gardens, a relaxing hot tub, and a charming cabana complete with a bar and changing room.The 3bay insulated garage features heated floors and direct access to the basement, presenting excellent IN-LAW SUITE POTENTIAL. With direct access to the scenic Simcoe Forest trails, community park/playground and only 15 minutes from Snow Valley and Moonstone Skiing, this property is considered to be in a prime location. Recent upgrades include a new heat pump, new window wells (2025) and natural gas furnace (installed in 2023). (id:19720)
Innovation Realty Ltd.
Sutton Group Incentive Realty Inc.
92 Meadowlands Drive W
Ottawa, Ontario
Rare Oversized Lot in Meadowlands - Attractive New Price Point with Future Development Potential! Fully renovated detached home on a 61 ft x 124 ft R1FF-zoned lot, with potential to apply for rezoning for semi-detached homes. The main floor features open-concept living/dining, a modern kitchen, office, full bath, and heated sunroom; upstairs offers a spacious bedroom with full bath. The unfinished basement includes laundry, partial bath, and ample space to customize. Beautifully landscaped front and back yards with a large gazebo add charm. Ideally located near Merivale Road shopping, Algonquin College, Queensway Carleton Hospital, major highways, and the upcoming LRTan outstanding opportunity to enjoy move-in ready living with strong future upside. (id:19720)
Home Run Realty Inc.
120 Ida Street N
Arnprior, Ontario
Tucked away on a peaceful dead-end street, yet just steps from all the conveniences of town, this spacious bungalow is an ideal opportunity for a savvy investor or anyone looking to create their dream home. With some finishing work such as flooring, paint, and a few final touches this property is ready to shine. Set on a generous private lot, the home features a fenced yard and a sprawling back deck, ideal for gardening, play, or simply relaxing outdoors. Inside, the main level offers three comfortable bedrooms, a full and part bathroom, and bright living spaces. The spacious kitchen comes with newer stainless steel appliances, while the cozy feature wall with a gas fireplace adds warmth and character. A four-season sunroom with patio doors opens directly to the deck and backyard, blending indoor comfort with outdoor living.The lower level, once partially used as a pet grooming business, now offers incredible versatility with two additional bedrooms, large living areas, a separate entrance, and a beautifully updated bathroom. Whether you envision a teen retreat, in-law suite, or a potential income-producing apartment/Airbnb, this space is ready to adapt to your needs.With solid bones, bathrooms already in place, and renovations underway, much of the heavy lifting has been completed. This home is the perfect blank canvas to add your own finishing touches.Whether you're seeking a family-friendly home with room to grow or a smart investment with strong rental potential, this property delivers flexibility, value, and location all in one.24 hours irrevocable on all offers. (id:19720)
Solid Rock Realty
15 Lemaistre Street
Carleton Place, Ontario
On a quiet street where neighbours still chat from porches and kids race their bikes to the park, this 3-bedroom, 1.5-bath detached home captures all the best parts of small-town living with a modern twist. The covered front porch sets just the right tone - welcoming without trying too hard - while the fenced yard and large back deck promise space for summer dinners, weekend barbecues, or a simple glass of wine under the stars. Step inside and you're greeted by a practical foyer with a generous closet for coats, boots, and sports gear, plus a handy half bath - proof that convenience can be stylish. It's the kind of thoughtful entry that keeps the rest of the house feeling uncluttered and ready to enjoy. The main level flows easily, with updated kitchen elements that keep things fresh and functional, blending into a dining space with patio doors that open straight onto the deck - because mealtime should spill outdoors when the weather is right. A second set of patio doors, this time from the living room, means the backyard becomes an easy extension of your living space. The finished basement adds flexibility: movie nights, a home office, or a play zone - whatever life calls for. Practicality has been taken care of too, with a single-car garage for storage or tinkering, and important updates already handled: roof shingles (2011), windows (2015), furnace and AC (2016), and hot water tank (2020). The location might be the best part. From here, you can walk the kids to school, meet friends at the park, or wander into downtown for coffee and errands. When it's time to head further afield, Highway 7 is just minutes away, making commuting as easy as it gets. This is the kind of home that blends character, convenience, and community - the rare balance that makes day-to-day life feel easy, connected, and just a little bit special. Newer fences on the sides in the backyard. (id:19720)
RE/MAX Affiliates Realty Ltd.
201 Ryan Reynolds Way
Ottawa, Ontario
Welcome to 201 Ryan Reynolds, a stunning brand new end-unit 2-storey townhome in the heart of Orleans. This never-lived-in home features a modern design with a bright and functional open-concept layout, highlighted by soaring 9-ft ceilings on the main floor. With 3 spacious bedrooms upstairs, an additional bedroom in the fully finished basement, 3 full bathrooms, and a convenient powder room, there's plenty of room for the whole family. As an end unit, the home enjoys extra natural light and added privacy. Located in a desirable, family-friendly neighbourhood close to parks, schools, shopping, and transit, this move-in-ready home offers the perfect blend of style, comfort, and convenience. (id:19720)
Power Marketing Real Estate Inc.
127 Shinny Avenue
Ottawa, Ontario
Welcome to this magazine worthy 3 Bedroom, 3 Bathroom home nestled in a family-oriented neighbourhood on the outskirts of Stittsville. This beautiful home offers style, comfort, and functionality with a fully finished basement and no rear neighbours for added privacy. Step inside to a bright open-concept main floor featuring a chefs kitchen with granite countertops, sleek white cabinetry, and stainless steel appliances. The dining area flows seamlessly into the living room, where you'll find large windows and a stunning gas fireplace with black stone surround. Patio doors lead you to your privately fenced backyard oasis, perfect for relaxing or entertaining. A convenient powder room and inside access to the garage complete the main floor. Upstairs, the primary suite impresses with a stone accent wall, walk-in closet, and a spa-inspired ensuite with a glass shower, extended counter space, and oversized mirror. Two additional spacious bedrooms and a stylish 4-piece bathroom complete the upper level. The fully finished lower level offers endless potential whether as a cozy family room, home gym, or office space. Outside, enjoy your private fenced yard, a perfect retreat for family gatherings or quiet evenings. This home truly checks all the boxes modern finishes, thoughtful design, and a welcoming community! (id:19720)
Trinitystone Realty Inc.
406 - 111 Echo Drive
Ottawa, Ontario
Welcome to Suite 406 at 111 Echo Drive a rare offering with over 3,000 sq. ft. of elegantly appointed living space & sweeping views of the Rideau Canal. Watch the ever-changing scenery unfold before you, from skaters gliding along the frozen canal in winter to cyclists & runners enjoying the waterfront paths in summer all from the comfort of your private retreat. Upon entering, a grand foyer sets the tone, offering both functionality & style with a spacious front hall closet. A versatile den with custom built-ins makes the perfect home office, reading room or private study. The open-concept living & dining areas are designed for both comfort & entertaining, featuring oversized windows that flood the space with natural light & frame the canal views. A private balcony extends the living space, creating a perfect spot to enjoy morning coffee or evening sunsets.The sunlit kitchen is thoughtfully designed for both form & function, complete with a cooktop, Miele wall oven, built-in appliances & an expansive breakfast nook. Whether preparing a quiet meal or hosting a gathering, the layout balances elegance & practicality.The bedroom wing offers privacy & tranquility. The expansive primary suite is a true retreat, featuring a luxurious 6-piece ensuite with a soaker tub, glass shower, double sinks & a bidet, along with generous closet space & large windows. The secondary bedroom, equally well-appointed, includes its own ensuite & clever design details that allow it to double as a private guest suite.With abundant storage throughout, two underground parking spaces & a dedicated locker, every convenience has been considered. Residents of Canal One Eleven enjoy an exclusive lifestyle with five-star amenities, including a concierge, an indoor pool, a fully equipped fitness centre, squash & pickleball courts, a rooftop tennis court, sauna & hot tub. This is more than just a home, it is a statement of elegance, space & sophistication in one of Ottawas most desirable addresses. (id:19720)
Engel & Volkers Ottawa
520 Elm Park Avenue
Ottawa, Ontario
Nestled between two LUSH GREEN spaces, Highbury Woods and the Capital Pathway, this single-family home offers exceptional PRIVACY and scenic NATURAL BEAUTY. With over 3,000 sqf of ABOVE-GROUND living space, this ENERGY STAR CERTIFIED home was built by Tartan. It features 4 bedrooms, 5 bathrooms, and a main-floor multipurpose room that can easily be converted into an additional bedroom. The second-floor loft provides even more flexibility. The owner has THOUGHTFULLY DESIGNED and UPGRADED the home with hardwood floors and stairs, pot lights throughout, extended kitchen cabinets, AAA granite countertops paired with ceramic backsplash, and hard wired ceiling speaker and pre-wired for audio system in family room and basement. The roof was constructed to be SOLAR-PANEL READY. Long list of upgrades! Upstairs, the primary suite impresses with LUXURIOUS SIZE, EXPANSIVE WINDOWS, and GEORGIOUS 5-piece ensuite. Two additional bedrooms are connected by a Jack & Jill bathroom, while a generous L-shaped den can easily be divided into two separate spaces. The well-located second-floor laundry room also has plenty of organized space. 4th bedroom and 1 main bath are on the other side of wide upper hall. The finished basement has been completed with meticulous attention to detail, offering delightful surprises and versatile spaces for family activities or entertaining. Stepping outside to discover a stunning front and backyard, where interlock, stepping stone, mature tree roots, and a layered landscape design create a harmonious blend of natural charm and thoughtful planning. The current owner has masterfully combined High QUALITY, EASY MAINTENANCE, CONSISTENT STYLISH LOOK, and FORWARD-THINKING design prepared for the future. All of this is within short walking distance to commercial plazas, trails, public transit, clinics, pharmacies, top-rated schools, and the super Ken Ross Park. It's truly a show stopper! (id:19720)
Solid Rock Realty


