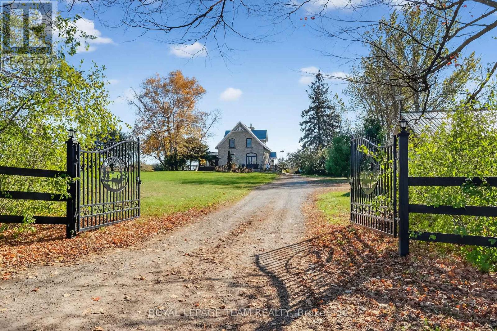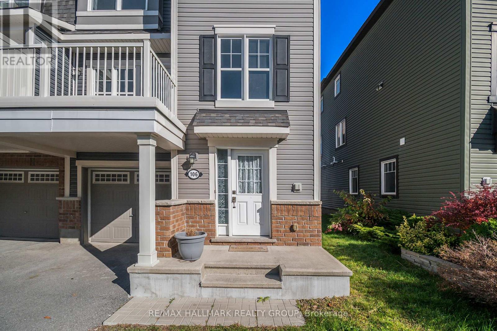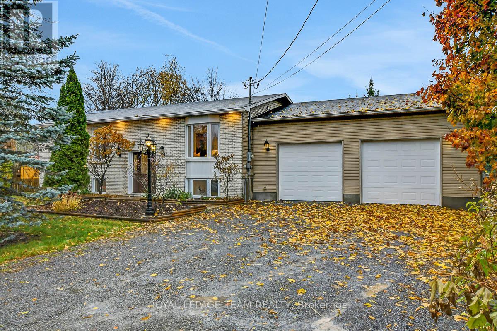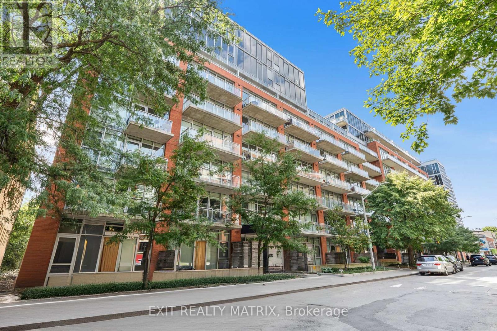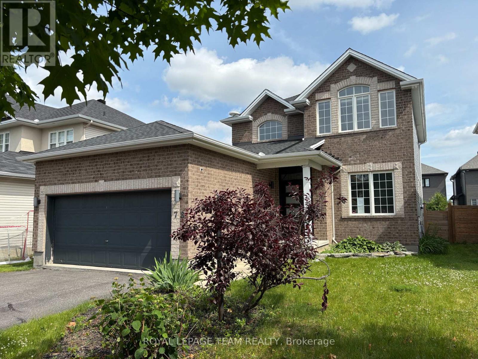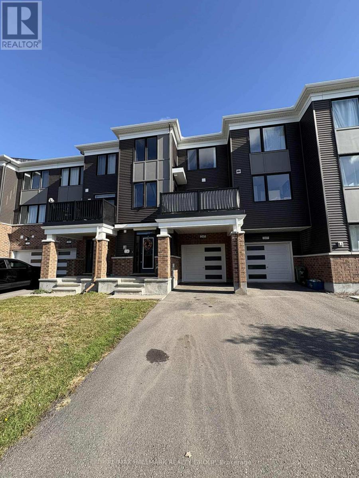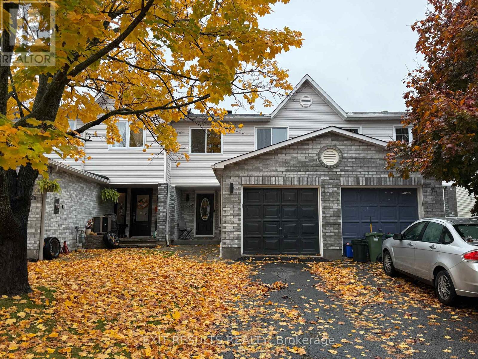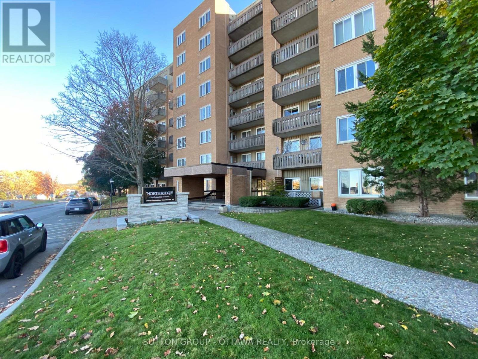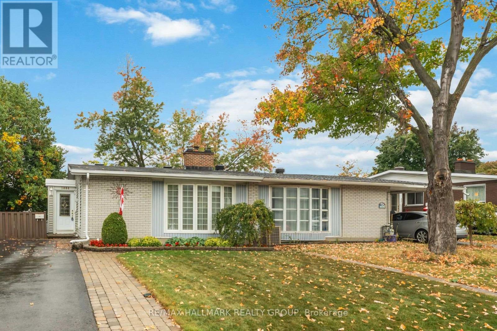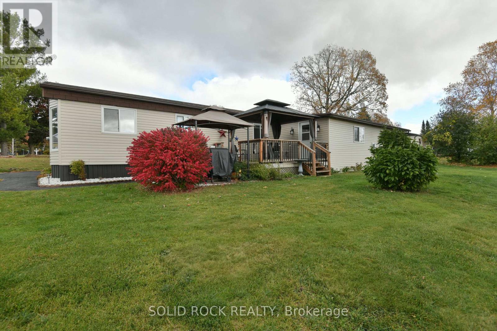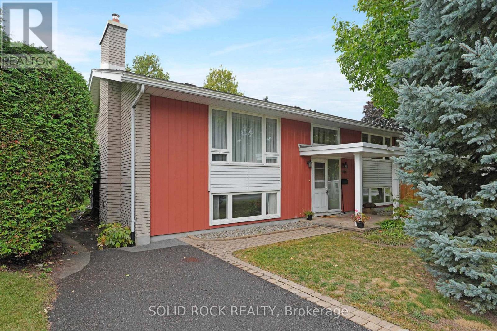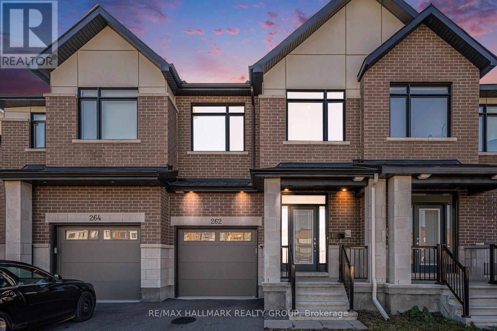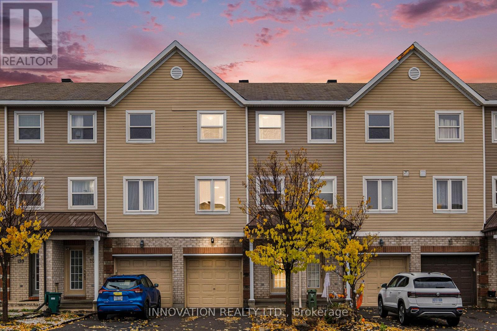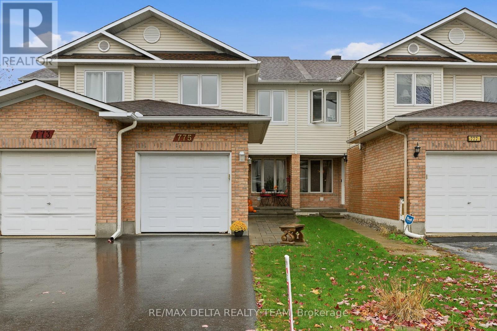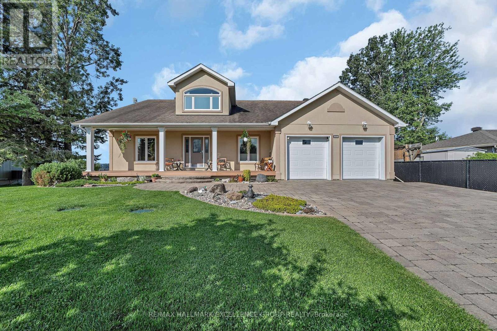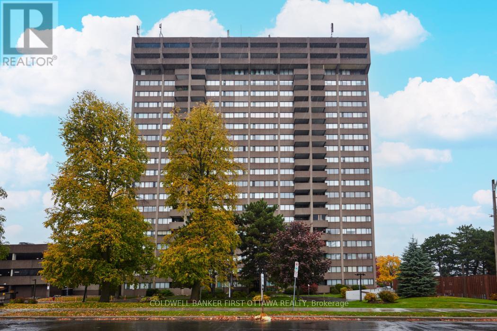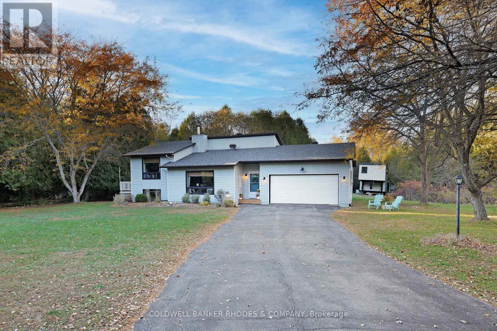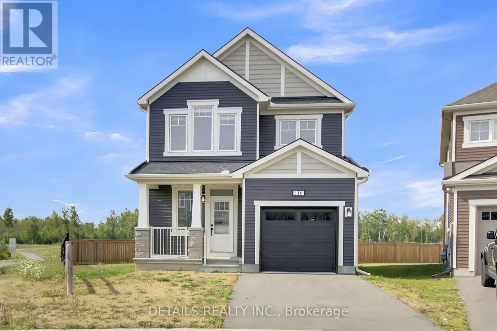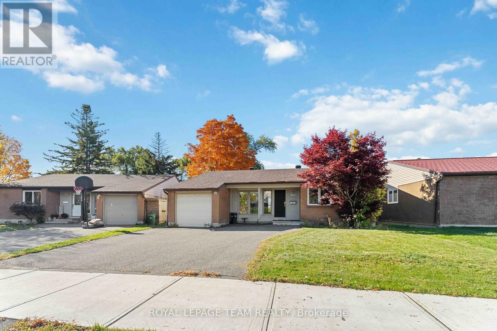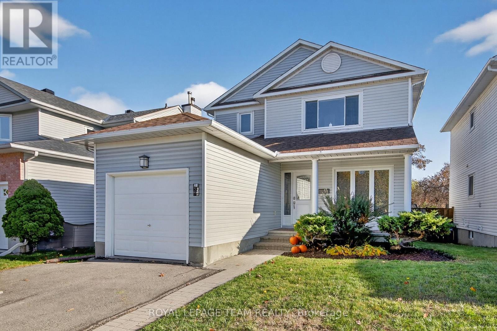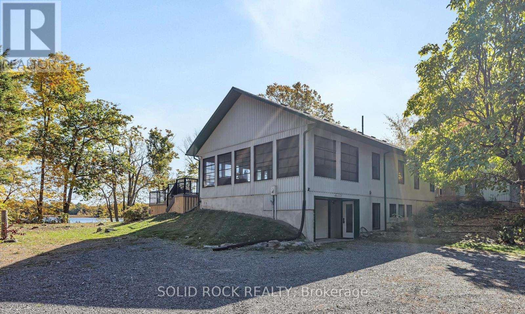Ottawa Listings
15 Bass Road
Elizabethtown-Kitley, Ontario
Just south of the growing town of SmithsFalls on a tree lined country road you will find this Century stone farm home. Its perched on the high point of the cedar rail fenced 4.29 acres of land that it has watched over for 110 plus years! The home is set back from the road on these tranquil acres, is surrounded by mature maples and farm hay fields. I hope you take a moment to think about the horse that likely pulled a bucket to excavate for its stone foundation or the craftsmen that toiled to build it with chisels, axes all long before conventional tools were born to our current trades. This home is an exceptional example of homestead that has been loved and improved. You'll appreciate that its stone joints have been repointed, a metal roof has been installed, windows and doors replaced while maintaining the interiors deep wall character and period trim, the plumbing and electrical systems have been updated, there is a new furnace and energy efficient heat pump, the country kitchen was rebuilt and this home has been lovingly expanded to suite our modern life style needs for more family spaces using a board and batten exterior to compliment the stone. Through the ornamental gates there is a separate 2 car garage, an updated septic system ( aprox 2012 ), a 24' x 70' insulated, heated hobby quonset building professionally built at the rear of the property for those that dream big with their hobbies. But it's time for a new chapter to be added to its 110 year old story and for that, its now looking for a new family to call it home. Please take the time to explore the many photos for this 3 bedroom 2 bath home, its virtual tour and the attached home plan layout. Book a private showing, walk the grounds, sit on the deck, fall in love and add your chapter into this stone homes story. (id:19720)
Royal LePage Team Realty
106 Helenium Lane
Ottawa, Ontario
Welcome to this beautifully maintained 3-storey freehold end-unit townhome located in the sought-after Avalon community of Orléans. Built in 2018, this bright and spacious home offers 1,391 sq ft of thoughtfully designed living space with 2 bedrooms, 2.5 bathrooms, and modern finishes throughout. Step inside to a generous ground floor foyer with ample space, alongside convenient interior access to the attached garage, laundry room, and a main floor powder room ideal for guests. The second level boasts a stylish open-concept living and dining area, perfect for entertaining or relaxing. Enjoy an abundance of natural light and direct access to a sun-filled balcony, perfect for your morning coffee or evening unwind. The modern kitchen features granite countertops, stainless steel appliances, ample cabinetry, and a sleek design sure to impress .Upstairs, you'll find two well-proportioned bedrooms, including a spacious primary suite with a luxurious ensuite featuring a granite double vanity and a full bath. An additional full bathroom, also with granite finishes, completes the upper level. This exceptional end-unit offers added privacy, a low-maintenance lifestyle, and proximity to everything you need. Located minutes from top-rated schools, parks, recreation facilities, shopping, and transit, this home is ideal for professionals, small families, or those looking to downsize without compromise. Don't miss your opportunity to own this move-in ready gem in one of Orléans most vibrant communities! (id:19720)
RE/MAX Hallmark Realty Group
6155 Piperville Road
Ottawa, Ontario
This sun-filled high ranch features smart home technology, energy efficient upgrades, and an open concept layout perfect for entertaining both inside and out. Situated on a scenic 0.38 acre property and surrounded by fruit trees, the home is a perfect blend of modern convenience and naturally beauty. The well appointed, freshly painted home showcases stunning feature walls, a cozy wood stove, and a fully renovated bathroom boasting heated floors and moisture sensing fans (2022). Top-of-the-line upgrades continue with whole home audio system, 3 ton Mitsubishi Heat Pump with new electrical sub panel (2022), Douglas smart blinds, and smart light switches throughout the home. Forget to turn off the lights? No problem, there's an app for that! The renovated lower level (2023) stays warm in the cooler weather thanks to insulated luxury flooring. It is wired for a full home theatre experience with a projector wall and surround sound hook-ups - perfect for movie nights or watching the big game. Outside, Fruit trees and perennial gardens surround the home, relax in the screened-in porch, or step onto the walk-out deck from the upstairs primary bedroom to take in the peaceful surroundings. (id:19720)
Royal LePage Team Realty
749 - 340 Mcleod Street
Ottawa, Ontario
Welcome to 340 McLeod Street, Unit 749- a New York-inspired luxury condo in the heart of downtown Ottawa. This stunning residence combines modern sophistication with an industrial edge, showcasing soaring ceilings, exposed pipes, cement finishes, and an abundance of natural light. The open-concept design highlights a sleek chefs kitchen with and high-end finishes, seamlessly flowing into a bright living room with floor-to-ceiling windows and patio doors that open to your private balcony. A spacious bedroom filled with natural light, a dedicated office or second bedroom, a full 4-piece bathroom, and in-suite laundry add both comfort and convenience to this remarkable home. Residents enjoy access to a heated saltwater pool with cabanas and a firepit, a ground-floor terrace, a fully equipped fitness centre, and a party room complete with a bar and pool table. The building also offers a theatre room, secure bike storage, and underground parking, ensuring every detail is taken care of. Nestled just off Bank Street in the heart of Centretown, this residence places you steps from Ottawa's finest restaurants, cafés, parks, and boutique shops. Elgin Street, the Glebe, Lansdowne Park, and the city's most vibrant festivals are only minutes away, offering the perfect blend of energy and convenience. This condo offers a rare chance to enjoy tranquil living while being fully immersed in the vibrant lifestyle of downtown Ottawa. Opportunities like this are truly rare. (id:19720)
Exit Realty Matrix
78 Friendly Crescent
Ottawa, Ontario
Wonderful home on a quiet street in Stittsville. This home offers outdoor fun and indoor convenience. The spacious open concept kitchen and family room has a gas fireplace and hardwood flooring. The kitchen is open and offers loads of cabinetry, pantry storage and wine rack. The breakfast bar/prep area is stunning. The dining area open and elegant to entertain family and friends on those special occasions. The second level offers 3 bedrooms - Primary bedroom offers hardwood flooring, a large ensuite, with walk in closet. The two secondary bedrooms are spacious and conveniently located. The finished basement has an office/bedroom, recreation area for a TV, exercise space, and plenty of storage. The outdoor area includes a salt water pool, hot tub, patio and extra seating space. This area awaits to be enjoyed! Arrange your appointment today! (id:19720)
Royal LePage Team Realty
168 Kaswit Drive
Beckwith, Ontario
168 Kaswit Dr Luxury Lakeside Living Awaits! Welcome to this stunning 2022 custom-built walkout bungalow just steps from the serene shores of Mississippi Lake. Nestled in the exclusive Lakeside community, this 3-bedroom home with a walkout basement and over sized 3-car garage blends modern luxury with the tranquility of nature. As a homeowner, you'll enjoy private ownership of a beautifully maintained waterfront park complete with a boat launch, BBQ area, and more. Step inside and be captivated by soaring cathedral ceilings and floor-to-ceiling windows that flood the grand living room with natural light. A cozy gas fireplace anchors the space, creating a perfect setting for relaxing or entertaining. The open-concept main floor features elegant 5 oak hardwood flooring, a chefs kitchen with a dramatic waterfall quartz island, gas range, walk-in pantry, and premium stainless steel appliances. The spacious primary suite offers dual closets and a spa-like 5-piece ensuite. You'll also find a second bedroom, stylish 3-piece bath, and a generous office (or optional 4th bedroom) on this level. Downstairs, the bright walkout basement boasts a large family room, third bedroom, sunlit office (easily a 5th bedroom), 3-piece bathroom, and a flexible bonus room currently used as a gym. There's also ample storage space in the unfinished area. Additional highlights include: Hunter Douglas shades throughout the main level, EcoFlo septic system & HRV, Full irrigation system, EV charging outlets in garage, GenerLink, Built in Dog Bath and $120/month association fee includes access to the private park, boat launch, and more (fees will decrease as future phases are completed) This home offers the perfect blend of refined living and outdoor lifestyle, with potential for up to 5 bedrooms and exceptional design throughout. Don't miss your chance to make 168 Kaswit Dr your forever home, book your private showing today (id:19720)
Fidacity Realty
245 Atima Circle
Ottawa, Ontario
Step into this beautifully appointed townhome offering comfort, functionality, and modern charm across three spacious levels. Welcoming and bright foyer with front hall closet and access to the garage. The second level features 9' ceilings that flood the space with natural light and has extra storage with extended kitchen cabinet height. The open-concept kitchen features bar seating ideal for entertaining guests. This level also has dining and living area, a handy two-piece powder room and access to a large balcony for soaking up the sun. The third level has a primary bedroom with access to a 4-piece cheater ensuite and another bedroom. The basement is the dedicated space for utilities and storage. This home also features central air, humidifier upgrade on furnace and has an on-demand hot water system. There also a rough-in for central vac. (id:19720)
RE/MAX Hallmark Realty Group
1090 Dianne Avenue
Clarence-Rockland, Ontario
Welcome to 1090 Dianne Avenue, Clarence-Rockland! This beautifully updated freehold townhouse offers spacious living with 3 bedrooms and 3 bathrooms (4-piece upstairs, 3-piece in the basement, and 2-piece on the main floor). Enjoy brand new luxury vinyl flooring throughout the main and lower levels, including matching custom stairs leading to the basement. The foyer and main floor bathroom feature stylish tile finishes. Popcorn ceilings have been removed, and the home has been freshly painted within the past two years. The main floor bathroom was fully renovated in 2025. The home includes numerous upgrades and repairs completed over the past three years. The private fenced backyard features a large wood deck and garden shed ideal for relaxing or entertaining. Stainless steel appliances are approximately three years old. Includes a fridge and smart LG models washer, dryer, stove, and dishwasher all app-connected for convenience. The primary bedroom also includes an electric fire place and a modern, 1.5-year-old LG smart in-wall air conditioning unit for personalized comfort. Located in a great neighbourhood close to schools, restaurants, shops, and parks, this home offers exceptional value under $500,000 with no condo fees. The property is being sold by owner and listing agent Paul Dion. Offers are subject to a 24-hour irrevocable period. Inquiries may be directed to [email protected]. In compliance with Ontario RECO rules, Paul Dion discloses he is the selling agent and a licensed REALTOR, and all buyers will receive the required disclosure documentation, including Form 161, to ensure transparency and protect all parties involved. (id:19720)
Exit Results Realty
603 - 1599 Lassiter Terrace
Ottawa, Ontario
A lovely 2 bedroom apartment, in a convenient & pleasant location, with a view facing toward the Gatineau Hills. Features a sunken Living room with a balcony. The Dining room looks down on the Living room, with a view of the Gatineau Hills. This apartment has been gently Owner occupied. The kitchen, as with the entire apartment is clean & functional. There are 2 good sized Bedrooms and a 4-pce bathroom. For convenience, don't miss the storage room. Also a functional sized Foyer area. Parking has 1 spot, reachable from inside the building (and 1 storage locker), on the second floor (you're not exposed to overhead rain or snow). with Visitor spots to the right of the main entrance. The Condo also has a main floor Laundry room, a party room, bike storage, 2 Guest suites and an outdoor pool. Condo fees include heat, cooling, hydro and water. You're close to shopping, a bank, transportation, all in a quiet area. Don't miss it! (id:19720)
Sutton Group - Ottawa Realty
1884 Elmridge Drive
Ottawa, Ontario
Bright and Welcoming 4-Bedroom Semi-Detached Bungalow in Beacon Hill South. First impressions are important. Excellent curb appeal with updated siding and a well-maintained exterior, set on a professionally landscaped lot with stone steps leading to a lovely treed garden. Inside, the sunfilled main level offers an entertainment-size living room with a cozy wood-burning fireplace, a separate dining room, and a generous eat-in kitchen. Two comfortable bedrooms and a full bathroom with shower complete this level. The open central hallway leads to the lower level, where you'll find two bright additional bedrooms overlooking the beautiful backyard gardens. This level also includes a 4-piece bathroom, great closet space, and a large unfinished area with potential for future family room, workshop, gym, or storage. The private, fenced yard is surrounded by mature greenery - perfect for quiet evenings, summer dinners outside, or kids at play. Updates include triple-pane windows, insulated siding, and renovated bathrooms (plus more).Fantastic location: steps to parks, schools, shopping, transit, and just minutes to downtown. Schedule B and 24-hour irrevocable on all offers as per Form 244. (id:19720)
RE/MAX Hallmark Realty Group
26 Evergreen Lane
Mcnab/braeside, Ontario
Escape the Chaos and Embrace Simplicity! Leave behind life's daily pressures and discover a simpler, more peaceful way of living at White Lake's highly desirable Glenalee Park - a welcoming 50+ adult community where comfort, connection, and carefree living come naturally. Perfect for snowbirds or downsizers, this beautifully renovated 3-bedroom, 2-bathroom home has been extensively updated from top to bottom in 2023, offering the style and quality of a new build with all the warmth of home. Thoughtful upgrades include new roofing on the main section with gutters, newer windows, a completely redesigned kitchen with modern cabinets and counters, updated bathrooms, and bright, neutral décor throughout. Every detail has been chosen to create an inviting, low-maintenance retreat surrounded by nature's beauty.The home also features a versatile secondary suite with its own kitchenette, bedroom, and full bath - perfect for guests, extended family, or a private workspace. Enjoy light-filled interiors, airy open spaces, and even views of sparkling White Lake from your home. Step outside and enjoy exclusive access to White Lake, ideal for fishing, boating, kayaking, or simply unwinding by the water. The community dock, kayak rack, and lakeside gazebo are just steps away - the perfect place to gather with neighbours and take in spectacular sunsets.With its peaceful setting, friendly residents, and year-round resort atmosphere, Glenalee Park offers the best of both worlds - tranquility and recreation right at your doorstep.Experience the joy of simple, stress-free living - where every day feels like a getaway. Welcome home to Glenalee Park on the shores of White Lake! High efficiency electric furnace is affordable and cozy. (id:19720)
Solid Rock Realty
1034 Riddell Avenue S
Ottawa, Ontario
OPEN HOUSE SATURDAY OCT 11 2025 2PM-4PM ....Welcome to this special Hi-Ranch Bungalow in the highly desirable community of Braemar Park. The main floor (1216 sq. ft.)features a bright and spacious living room, formal dining area, kitchen, 2 bedrooms, full bath, also a 3-sided window extension used as an eat-in kitchen. The fully finished lower level (1014 sq. ft.) complete with its own separate entrance, offers 2 bedrooms, a bathroom, and a full kitchen - perfect for tenants, in-laws, or multi-generational living. This setup provides a fantastic income opportunity or mortgage helper, while still offering comfortable family living. The home sits on a generous lot with a private backyard and laneways on both sides for plenty of parking. It has a 200-amp electrical service and a new roof in 2021 It is move-in ready with great potential for personalization. Enjoy the convenience of a family-friendly neighbourhood with parks, top-rated schools, Carlingwood Shopping Centre, Walmart, and everyday amenities nearby, plus just minutes to downtown Ottawa. A rare opportunity to own a versatile property with both lifestyle and investment value in one of the city's most sought-after locations. The sq ft in the upper living area is 1216.34 and the sq ft in the lower living area is 1014.43 also there is hardwood under the carpeting (id:19720)
Solid Rock Realty
262 Darjeeling Avenue
Ottawa, Ontario
Welcome to 262 Darjeeling Avenue, A Stylish Claridge Townhome in the Heart of Barrhaven! Built in 2023, this modern 3-bedroom, 3.5-bathroom townhouse offers over 2,000 sq.ft. of thoughtfully designed living space, ideal for families and professionals alike. The open-concept main floor features a bright living and dining area, a Kitchen w/t stainless steel appliances, and a cozy gas fireplace in the family room perfect for relaxing or entertaining. Upstairs, you'll find a spacious primary bedroom with a 3-piece ensuite, two additional bedrooms, and a full bath. The fully finished basement includes a generous recreation room and a full 3-piece bathroom ideal for a guest suite, home office, or playroom. The large backyard awaits your personal landscaping touch to create the outdoor space of your dreams. Carpet-free main floor with modern finishes, Fronting onto a lovely park for added privacy and green space views. Located steps from Barrhaven Marketplace, top high schools, and the Minto Recreation Complex. This is a rare opportunity to own a move-in-ready, newly built home in a prime Barrhaven location. Don't miss out, schedule your private viewing today (id:19720)
RE/MAX Hallmark Realty Group
203 Kennevale Drive
Ottawa, Ontario
Get ready to fall in love with this beautiful 3-storey townhome with no condo fee & located in a prime location. Quick access to the hwy 416, close to shopping, restaurants, schools, parks, and trails. Featuring an open-concept main floor with a spacious kitchen flowing into the dining and living area - perfect for everyday living and entertaining. The hardwood floors were beautifully redone in 2023, adding warmth and style. Upstairs offers 3 bedrooms, including a bright primary suite with a walk-in closet and 3-piece ensuite & additional full bathroom. On the lower level, you'll find a versatile bonus room - perfect for additional living space, a home office, or gym. From the bonus room, walk-out to your private fully fenced backyard complete with a deck & gazebo. The basement provides additional storage and laundry area. A great home in an unbeatable location. *Snow clearing paid in full up to March 2026* (id:19720)
Innovation Realty Ltd.
775 Nesting Way
Ottawa, Ontario
Absolutely Adorable! This beautifully renovated freehold townhome is in mint condition from top to bottom. Ideally located close to shopping, schools, recreation centres, and transits, this 3-bedroom home offers a bright and functional layout with abundant natural light. The main and 2nd level features hardwood floors. The kitchen is very elegant with quartz counter tops, organised cabinetry, and newer appliances. The primary bedroom includes a spacious walk-in closet and convenient cheater access to the main bathroom, complete with a standalone soaker tub, glass shower, and ample storage. Floor-to-ceiling windows along the back wall fill the lower level with light, where you'll find a cozy family room with a gas fireplace and a generous laundry/storage area. Move-in ready and impeccably maintained - this one truly has it all! (id:19720)
RE/MAX Delta Realty Team
300 Voisine Road
Clarence-Rockland, Ontario
Fulfill your dream on the majestic Ottawa river in this luxury waterfront bungalow plus loft.Welcome to an extraordinarily well built retreat where quality craftsmanship, sustainability, and nature converge into a once-in-a-lifetime opportunity. Custom-built by ICF pioneer Marc Phillips of EMM Group and renowned Mr. Yvon Lavallee, this elevated, flood-mitigated home is a testament to innovation and enduring quality, crafted for those who demand efficiency, serenity, and timeless design.Set on the majestic Ottawa River, this Integra-Spec ICF masterpiece offers unparalleled quietness & peace of mind and warmth @ R-40 & R-60. The west-facing deck gifts you breathtaking sunsets 365 days a year, while the east-facing balcony welcomes peaceful sunrises & natures theatre at your doorstep. Canadian-made Lauzon Ash hardwood floors flow through the 2,000 sq ft main level plus 567 sq ft loft. The airy layout includes 3 main floor bedrooms, a powder room, granite kitchen tops with solid oak cabinetry and uniform windows framing picturesque river views from nearly every room. Two natural gas fireplaces provide cozy ambiance year-round.Enjoy the ease of municipal water, Natural Gas, and a Rheem furnace with HEPA air exchanger. An oversized 20x20 insulated garage features a gas heater. A Techo-Bloc stone driveway engineered over a 24" compacted base for durability and curb appeal.Outdoors, immerse yourself in a private sanctuary. Composite decking, Covered Gazebo, a custom 14x11 shed, and permitted armour stone retaining wall define easy waterfront living.Two Purple Martin colonies dance above, acting as a natural mosquito solution. Organic fruit laden cherry & apple trees (Royal Gala & Honey Crisp) are seasonal delights.With commercial-grade sump pumps, soundproof construction, and thoughtful design throughout, this is more than a home, its a lifestyle. A rare opportunity to realize your dream of waterfront living while maintaining convenience. 24 Hours Irrevocable on all offers (id:19720)
RE/MAX Hallmark Excellence Group Realty
14 Spencer Street
Edwardsburgh/cardinal, Ontario
Prime Mixed -Use Investment property in charming Spencerville ideally situated on the main road, just 20 minutes from Kemptville. This exceptional stone building offers a unique opportunity for an owner to live and work while earning rental income. Featuring 2 residential units, and a versatile commercial space, which at one time had a liquor license, making it ideal for a restaurant, retail shop, or other business venture. Parking at rear has 3 designated spots for the tenants only. The front commercial space features 2 newly renovated bathrooms, a full kitchen, storage area, furnace area, and treatment room, rented at $1160/mo plus utilities. Rear commercial space, a treatment room pays $1300/mo plus propane. Residential tenant in Apt 1 pays $897/mo all-in, Apt 2 pays $1365.81/mo plus hydro, . Landlords pay Water/Sewer every 3 months $859 approx. Building equipped with security and cameras monitored and paid monthly, and cameras will stay. Water softener reverse osmosis and UV system owned and will stay. Commercial tenants own all equipment and furnishings. Perfect opportunity to own a piece of history in picturesque Spencerville, close to all town access points, including major highways, and popular trails. With strong community ties, financing and entrepeneurial resources and support, Spencerville offers opportunities beyond your imagination. Furnace, Hot Water Tank and Water Treatment 2017. Metal Roof with new eavestrough. 96 hours irrevocable required on all offers. (id:19720)
RE/MAX Absolute Realty Inc.
306 - 1285 Cahill Drive
Ottawa, Ontario
Perfect opportunity to modernize this spacious older unit with your own personal stamp. Location is everything: walk to shops, movies, coffee shops & services, minutes to the airport, and downtown with transportation at your doorstep. Park view from balcony. Laundry & storage in the unit, one covered parking space. Freshly painted.Available immediately. (id:19720)
Coldwell Banker First Ottawa Realty
376 Lake Park Road
Beckwith, Ontario
Charming country living minutes from Carleton Place! Move-in condition 3 bedroom, 1.5 bathroom backsplit style detached home on a lovely approx. 2 acre lot with spacious detached workshop. Main floor living room with wood stove and soaring ceilings open to the upper level. Large picture windows allow for a bright, sunny home throughout the year! Upper level features open concept kitchen/dining/family room perfect for entertaining with patio door leading to back yard deck. Kitchen features centre island with butcher block countertops, ceramic tile flooring and ample cabinetry. Upper level also features a powder room and a closed door office/den with patio doors to deck. Lower level features three good sized bedrooms, renovated 5 piece bathroom with double sinks (2020), laundry room and lots of storage. Attached double garage with inside entry. Spacious insulated workshop has power and loft storage - perfect for an artist workshop or hobbyist. Treed lot offers serene privacy with conifers, fruit trees and natural beauty. Perfect for an active lifestyle with a recreational trail at the end of Lake Park Rd allowing you to safely walk into Carleton Place. Other recent updates include: primary sump pump & back up sump pump (2023), water treatment system including the softener and water filter (2022), home and workshop exterior completely painted (2020), water pressure tank (2020), re-shingled roof (2019). (id:19720)
Coldwell Banker Rhodes & Company
116 Unity Place
Ottawa, Ontario
Discover modern living in this newly built, four-bedroom home ideally situated on a quiet court in central Kanata, with the rare benefit of having no rear neighbors for maximum privacy. Enjoy quick access to major amenities, including Tanger Outlets and the Canadian Tire Centre, all just minutes away. This residence showcases over $100,000 in premium upgrades, such as: a lot premium, elegant quartz countertops in both the kitchen and bathrooms, extra-tall upper kitchen cabinetry with soft-close doors, kitchen backsplash, sleek smooth ceilings on the main floor, extensive pot lighting throughout, and a partially finished basement. Located just steps from a picturesque pond and a community park, the property offers plenty of opportunities for recreation and relaxation. The home remains protected under the 7-year Tarion warranty, ensuring peace of mind for years to come. Seize this exceptional opportunity - schedule your private tour and experience everything this remarkable home has to offer! (id:19720)
Details Realty Inc.
1094 Alenmede Crescent
Ottawa, Ontario
With a little TLC, this rare bungalow in Ottawa's popular west end could become a true showpiece. Conveniently located near Bayshore and Carlingwood malls, theaters, parks, and schools, it offers a great lifestyle. Enjoy the lovely deck and spacious backyard for relaxation. Inside, you'll find an efficient eat-in kitchen, a large living room with a cozy fireplace, and two bedrooms, including a primary with an ensuite bathroom. The expansive lower level has potential to be converted into a separate living space for additional family. It also features a reverse osmosis system, plus instant Bosch Hot Water system. Estimated monthly utilities are Hydro $125., Enbridge Gas $ !00, and fixed water $93. Probate has been applied for but completion date will be based on confirmation of same. ** This is a linked property.** (id:19720)
Royal LePage Team Realty
22 Vesta Street
Ottawa, Ontario
Nestled on a tranquil cul-de-sac and backing onto scenic walking trails with no rear neighbours, this charming 3-bedroom, 3-bathroom home is a true haven for nature lovers. Step inside to discover a bright main level featuring handsome hardwood floors and a spacious, inviting great room anchored by a cozy wood-burning fireplace - the perfect spot for evening relaxation.The heart of the home is the beautifully remodelled kitchen, boasting sleek stainless steel appliances, modern tile flooring, and a sun-drenched dining area. New French doors lead directly to a large deck, ideal for outdoor dining while enjoying the backdrop of nature trails. Upstairs, the private primary bedroom is complete with a 4-piece ensuite with soaker tub and a unique private balcony - perfect for your morning coffee. New low maintenance flooring throughout the upper level provides a fresh, modern touch. This home offers true peace of mind with extensive, recent maintenance: a brand-new furnace (October 2025), roof (2021), upgraded insulation (2025), most windows replaced, new patio door upstairs & a 200-amp electrical panel. Situated close to shopping, dining, and all essential amenities, this wonderful pet-free, and smoke-free property perfectly blends modern upgrades with serene living. Don't miss the chance to make this great home your own! (id:19720)
Royal LePage Team Realty
398 Coons Road
Rideau Lakes, Ontario
Being Sold By Lender under Power of Sale. Spectacular 82-acre private retreat with over 3000+ feet of waterfront on Lower Beverley Lake! Perfect for an investor looking to subdivide future buildable lots or for use as a multi-generational retreat where each generation can build its own cottage. This completely renovated 4-bed, 3-bath open-concept home offers over 3,000 ft of shoreline with panoramic lake views. Features include a brand-new gourmet kitchen, hardwood flooring, 3-season sunroom, and walkout lower level with gym/theatre area. Extensive upgrades: new heat pump, propane furnace, EV charger, tankless HWT, smart systems, and Starlink internet. Outdoor living at its finest with a 1,000 sq. ft. two-level deck, fire pit, double garage, and private dock. Trails wind through hardwood forest for hiking, sledding, or skiing. Conservation zoning offers tax benefits and future development potential. Minutes to Elgin-your private lakeside sanctuary awaits! (id:19720)
Solid Rock Realty
3 - 679 Roosevelt Avenue
Ottawa, Ontario
Spacious and modern 3-bedroom with Immediate Possession (vacant) located in a quiet and sought-after neighborhood of Westboro . This beautifully maintained unit features stunning hardwood floors throughout, new ceramic tile in the kitchen, and a large, bright living and dining area with plenty of natural light. Heat is included in the rent, and each unit has its own separate hydro meter, with hydro charges also covering the rental hot water tank. Hallway lighting is connected to each apartments hydro meter. Water and sewage charges are shared among tenants on a pro-rated basis per person. Tenants are responsible for hydro, water, and contents insurance. Parking is available for an additional $50 per month, and coin-operated laundry is located in the building's lower level. Snow removal is shared between tenants. This is a fantastic opportunity to live in one of Ottawa's most desirable communities, close to shops, restaurants, and public transit. Move Today! (id:19720)
Power Marketing Real Estate Inc.


