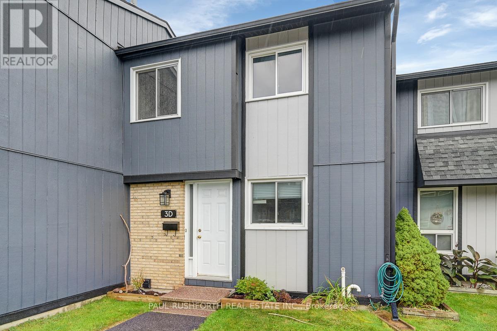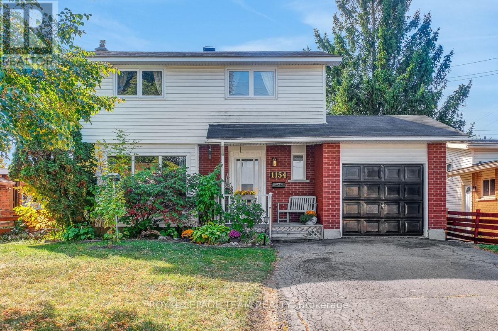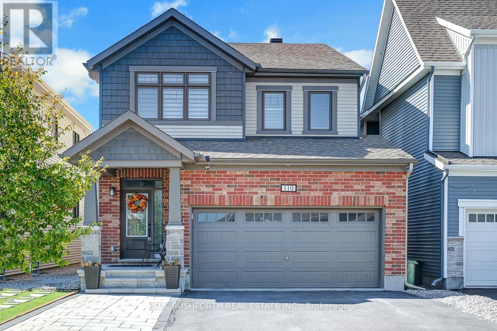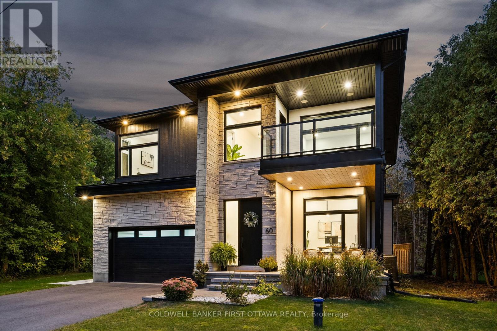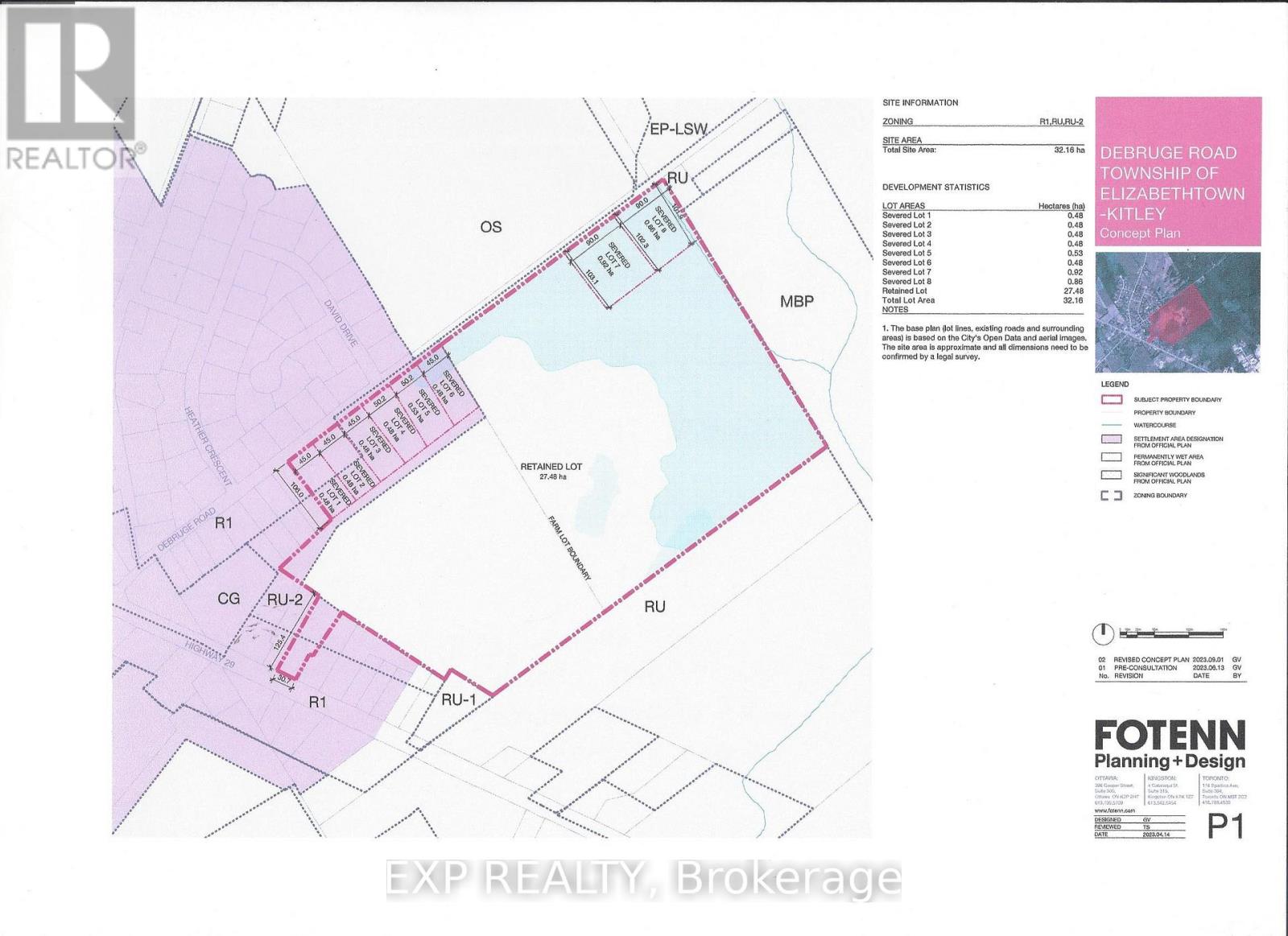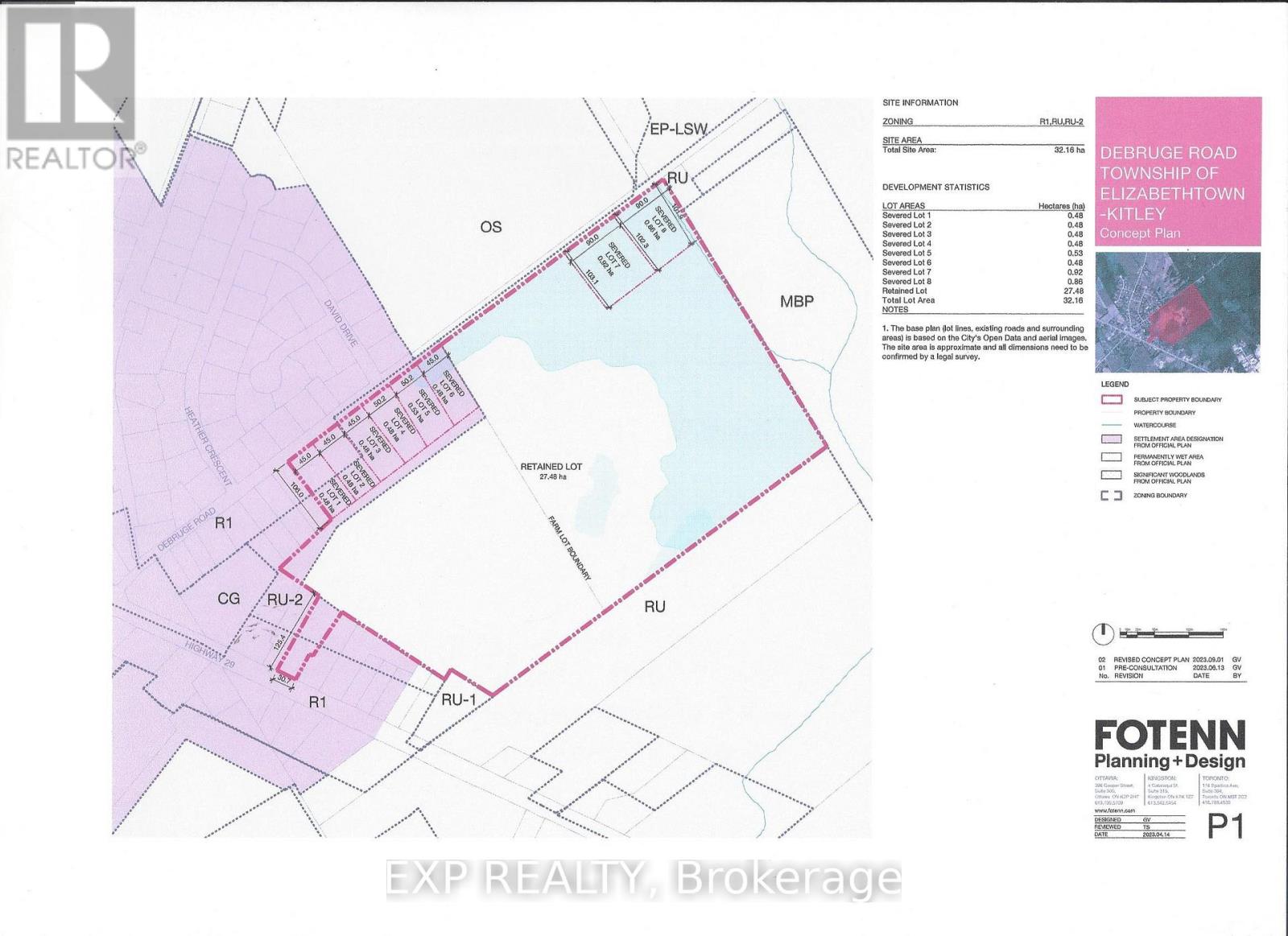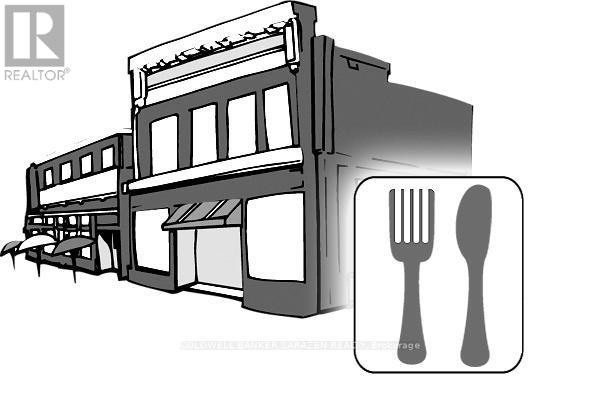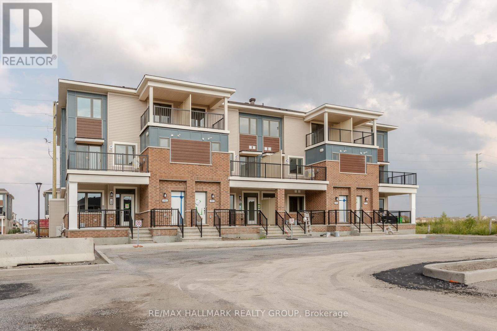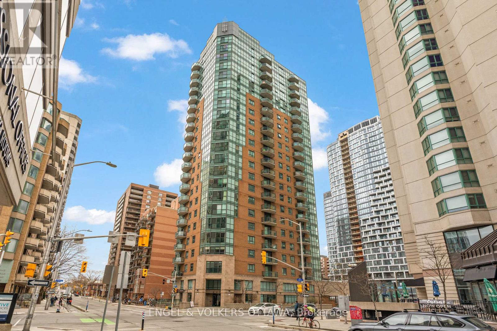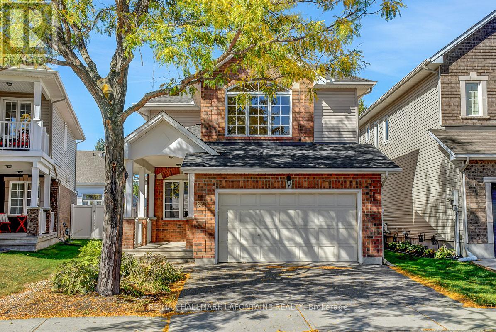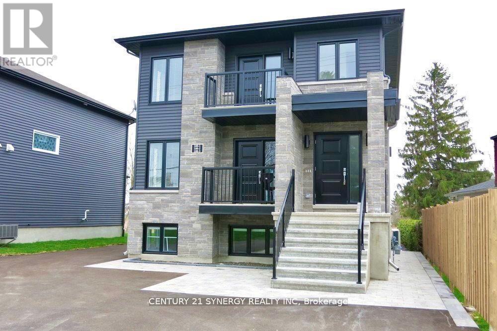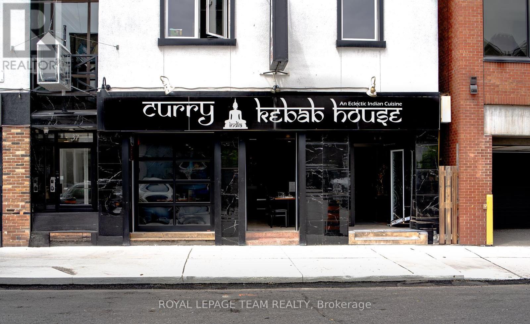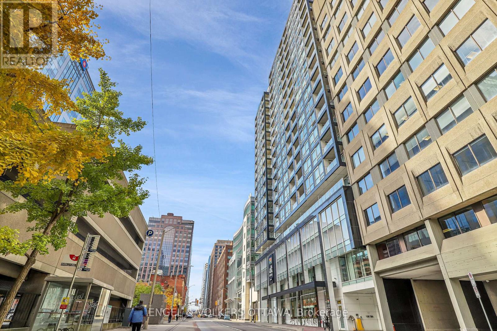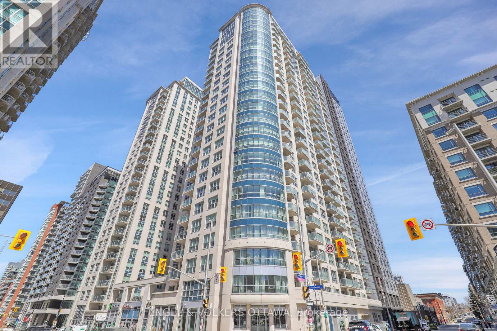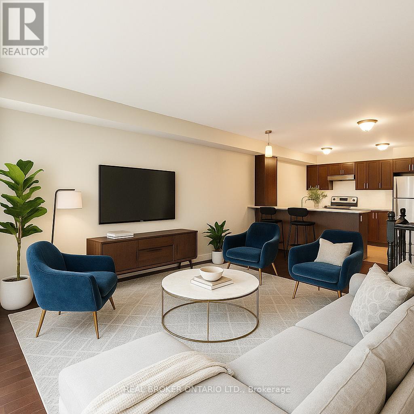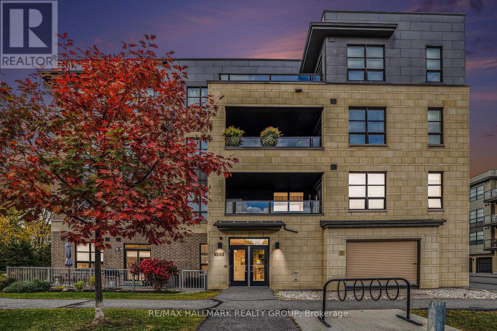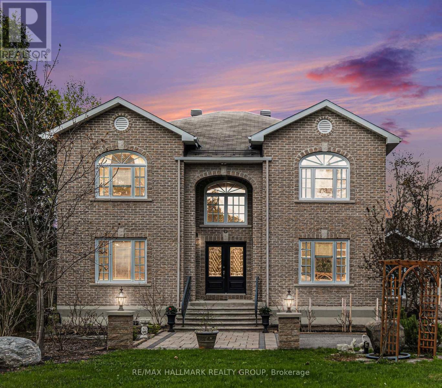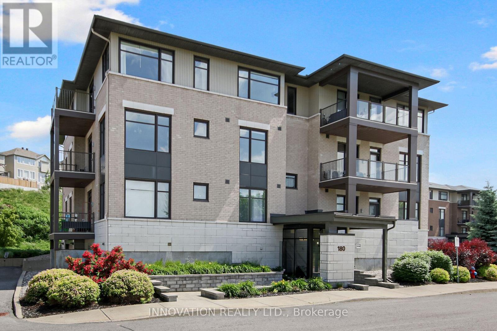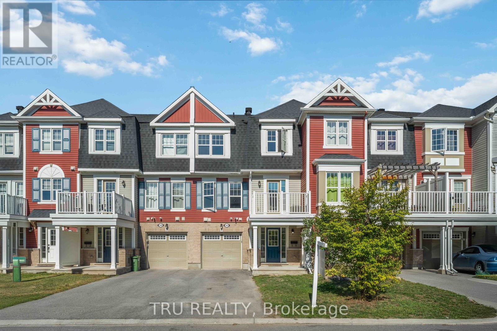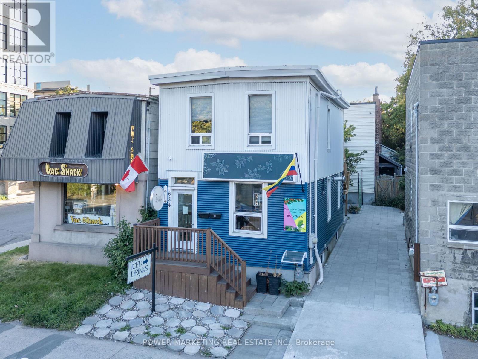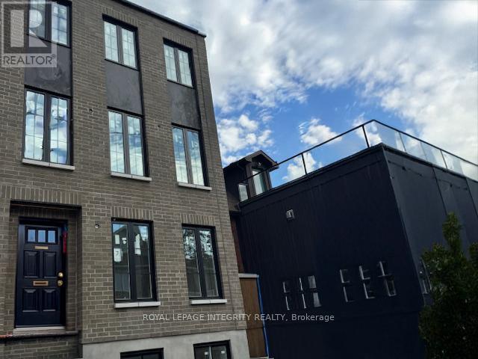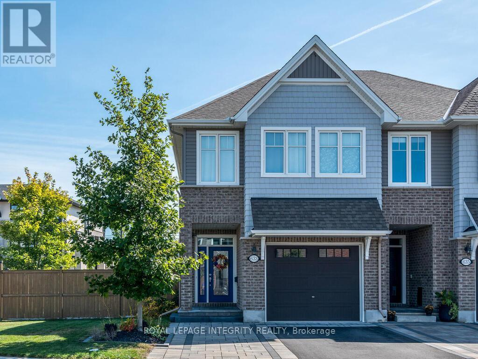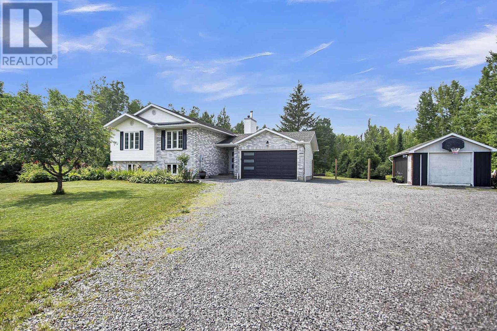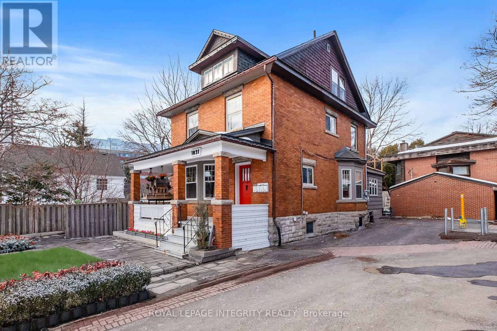Ottawa Listings
3d Spring Grove Lane
Ottawa, Ontario
PRIME LOCATION safely tucked away in a mature neighbourhood. 3 BEDROOM condo townhome in an excellent central location with close proximity to transit and all amenity rich BARRHAVEN. Featuring 3 BEDROOMS and full bathroom on second floor and fully finished basement which could be used as a 4th BEDROOM or family room or home office, this beauty is sure to please. MOVE IN READY. Sprawling open concept design of the kitchen, dining & living room is fantastic for hosting or daily living for your family. Wood burning fireplace in the sunken family room. RENOVATED KITCHEN featuring QUARTZ COUNTERS. Hardwood floors throughout, no carpet! 1 parking spot (#114) included. In unit laundry (basement). Safe, clean, quiet and! WONDERFUL and PRIVATE BACKYARD for outdoor enjoyment. QUICK CLOSING AVAILABLE. Close to Parks, Algonquin College, QC Hospital, Ikea, Bayshore, LRT, shopping & easy access to the 417. JUST MOVE IN & ENJOY. MUST SEE. Condo Fee ($460) Includes Building Insurance, Caretaker, Water, Management. (id:19720)
Paul Rushforth Real Estate Inc.
1154 Brookfield Road E
Ottawa, Ontario
Nestled in a family-friendly neighbourhood and just a short walk to shops, restaurants, parks, schools, and other amenities, this 4-bedroom, 2-bathroom colonial home has been lovingly cared for by its original owners. The sun-filled main level features hardwood floors throughout the open concept living and dining areas, ideal for everyday living and entertaining. The spacious kitchen offers a cozy eating area complete with custom built-in bench seating that offers both charm and extra storage. A convenient powder room and side door access to the backyard patio and attached single-car garage complete this level. The 2nd level features four generously sized bedrooms, all with hardwood floors, and a 4-piece main bathroom. The basement offers potential for development into additional living space, perfect for family/rec room or home office and currently includes laundry facilities. Surrounded by mature trees, the peaceful, south-facing backyard offers a private, fenced-in space ideal for hosting summer gatherings or tending to gardens. Windows 2019. Shingles 2007. AC 2015. Furnace 2001. Humidifier on Furnace 2021. HWT 2020. (id:19720)
Royal LePage Team Realty
110 Reliance Ridge
Ottawa, Ontario
PERFECT HOME for a LARGE FAMILY. Detached SINGLE with basement APARTMENT (non-conforming). PRIME LOCATION in Blackstone South. Plenty of uses/options for a savvy Buyer: 1) purchase as pure investment, rent both units 2) live in upper unit, rent lower unit to generate income to offset ownership costs 3) PERFECT for MULTI GENERATION or MULTI FAMILY LIVING...INLAW SUITE. 4) easy conversion back to single family use. 5) live in upper and use lower for a home based business. TURN KEY PROPERTY. MATTAMY PREAKNESS has 3 LARGE BEDROOMS + HUGE LOFT (vaulted ceilings and easy conversion to a 4th bedroom), 2.5 bathrooms, STUNNING KITCHEN (SS appliances/ gas stove/quartz counters, breakfast bar, WALK-IN PANTRY), living/dining rooms, direct access to rear deck & garage w. EV CHARGER, and handy MUDROOM. FANTASTIC PRIMARY with DUAL WALK IN CLOSETS and a 3PCE ENSUITE (Glass Shower). Lower Suite is massive open concept studio apartment with private laundry and private entrance direct from exterior rear. SHOWS VERY WELL, MOVE IN READY. No shared common areas. EXTENSIVE EXTERIOR LANDSCAPING - STUNNING CURB APPEAL. Lower unit leased for $1700 until Aug31, 2026, covers the first $300k+ of mortgage payment. OUTSTANDING VALUE!! (id:19720)
Paul Rushforth Real Estate Inc.
60 Holborn Avenue
Ottawa, Ontario
A rare opportunity to acquire a newly built home minutes from the airport, 416 and all Barrhaven amenities. Definitely not your average home - this custom 2023 built residence was masterfully crafted by award winning builder Neoteric Developments and built to the highest standards. 3100 square feet of refined luxury offering 4 bedrooms, 5 bathrooms and an unrivalled architectural design. A sun soaked main floor offers a den and mudroom plus an open concept kitchen/living area highlighted by oversized windows, wide plank floors and custom millwork. Upstairs, take advantage of serene water views from the covered balcony. Each bedroom features a private ensuite including the primary bedroom with massive walk in closet and European inspired wet room. The finished lower level offers a large rec room, additional bedroom and full bathroom. Ideally situated across from the waterfront, the home features great entertaining space in the rear yard plus a large side yard offering endless possibilities. All the bells and whistles you would expect from a GOHBA award finalist including motorized blinds, in wall retractable central vac, heated/cooled garage, Generlink generator, custom everything and much, much more. If you are tired of the ordinary, think extraordinary and find it here. (id:19720)
Coldwell Banker First Ottawa Realty
29 County Road
Elizabethtown-Kitley, Ontario
Imagine owning over 74 acres of prime Eastern Ontario countryside now offered at a major price reduction and ready for your vision. Nestled partly within the historic Tincap Settlement Area, this estate includes a detailed concept plan by FOTENN, with Township and County support for up to eight lot severances (pending studies). Build, subdivide, or develop at your own pace. Two private ponds sit among level clearings framed by mature hardwood forest, perfect for a luxury retreat, equestrian facility, or boutique subdivision. Extensive table-top bedrock areas provide ideal space for parking or storing large equipment, catering perfectly to construction, landscaping, transport, or storage-based operations. Dual frontage on County Road 29 and Debruge Road offers effortless access and a grand entrance to each site. Proposed lots range from 1.19 to 2.27 acres, with 67.9 acres set aside for conservation, trails, or future density. A 2.5-acre historic cemetery at the southern edge adds character without limiting use. Hydro and high-speed internet are at the roadside, blending modern comfort with rural peace. Only six minutes from Hwy 401 and ten from Brockville, this property balances tranquility and convenience. You're 50 minutes from Kingston, about an hour to Ottawa's edge, and just over two hours from Montreal. Local vineyards, farmers markets, trails, and 1000 Islands boating are all nearby. With regional growth driving land values, this parcel is both a spectacular home site and a smart long-term investment. Whether for a custom estate, phased development, or business-friendly land base, this rare landscape of fields, ponds, woods, and usable bedrock is your blank canvas. Also listed as Commercial MLS #X12269457. (id:19720)
Exp Realty
29 County Road
Elizabethtown-Kitley, Ontario
Imagine owning over 74 acres of prime Eastern Ontario countryside now offered at a major price reduction and ready for your vision. Nestled partly within the historic Tincap Settlement Area, this estate includes a detailed concept plan by FOTENN, with Township and County support for up to eight lot severances (pending studies). Build, subdivide, or develop at your own pace. Two private ponds sit among level clearings framed by mature hardwood forest, perfect for a luxury retreat, equestrian facility, or boutique subdivision. Extensive table-top bedrock areas provide ideal space for parking or storing large equipment, catering perfectly to construction, landscaping, transport, or storage-based operations. Dual frontage on County Road 29 and Debruge Road offers effortless access and a grand entrance to each site. Proposed lots range from 1.19 to 2.27 acres, with 67.9 acres set aside for conservation, trails, or future density. A 2.5-acre historic cemetery at the southern edge adds character without limiting use. Hydro and high-speed internet are at the roadside, blending modern comfort with rural peace. Only six minutes from Hwy 401 and ten from Brockville, this property balances tranquility and convenience. You're 50 minutes from Kingston, about an hour to Ottawa's edge, and just over two hours from Montreal. Local vineyards, farmers markets, trails, and 1000 Islands boating are all nearby. With regional growth driving land values, this parcel is both a spectacular home site and a smart long-term investment. Whether for a custom estate, phased development, or business-friendly land base, this rare landscape of fields, ponds, woods, and usable bedrock is your blank canvas (id:19720)
Exp Realty
4055 Carling Avenue
Ottawa, Ontario
20min drive from Downtown Ottawa. This is a diner style restaurant that seats 128 people, fully renovated as per franchisor standards. This restaurant has a large clientele, regular customers, birthday parties, business events, etc. Ideal business for an owner operator or family. Sales are good and business is profitable. An opportunity to join a successful Canadian Franchise restaurant chain. This is a Franchise that prides itself for serving healthy meals, breakfast & lunch. Hours of Operation: 6:00 a.m. to 3:00 p.m. This restaurant is for sale at a portion of the price of opening a new one. Go in and start making money from day 1. (id:19720)
Coldwell Banker Sarazen Realty
137 - 290 Zenith Private
Ottawa, Ontario
Welcome to 290 Zenith Private - Available November 1, 2025! Bright and modern 2-bedroom, 1.5-bath upper unit located in the growing Half Moon Bay community. Main level features an open-concept living space with stainless steel appliances, breakfast bar, plenty of storage, a half bath, and a private balcony. Upstairs, you'll find two spacious bedrooms, one with a walk-in closet and private balcony, and the other with a walk-through closet and cheater ensuite. Convenient in-unit laundry on the upper floor. 2 parking spots included (no additional parking available). Tenant pays all utilities. Available November 1, 2025. Photos from before tenancy or of an identical unit. Perfect for professionals or couples looking for modern comfort in a convenient location! (id:19720)
RE/MAX Hallmark Realty Group
1403 - 445 Laurier Avenue W
Ottawa, Ontario
Fully furnished and move-in ready - with underground parking included! This bright 1-bedroom corner suite offers 655 sq ft of thoughtfully designed living space in the heart of downtown. With floor-to-ceiling, wall-to-wall windows, the open-concept layout is filled with natural light and offers views of downtown and the future central library from your private balcony. The spacious bedroom comfortably fits a desk and includes generous closet space, making it ideal for professionals or anyone seeking a stylish, low-maintenance city pied-à-terre. Freshly painted throughout, the unit also features in-suite laundry and secure underground parking. Located just steps from Lyon LRT Station, Parliament Hill, the Bank of Canada, World Exchange Plaza, scenic walking paths, and an array of cafés, restaurants, and boutiques - this is an unbeatable location! (id:19720)
Engel & Volkers Ottawa
919 Scala Avenue
Ottawa, Ontario
Welcome to this bright and airy 4-bedroom, 3.5-bath home built by Urbandale, offering plenty of space and timeless style for today's family. From the inviting front porch to the sun-filled interior, this home is sure to impress.The main level features hardwood flooring throughout the living, dining, and family rooms, creating a warm and welcoming flow. The spacious kitchen includes wood cabinetry, a centre island, abundant cupboard space and a pantry, and eat-in kitchen space. Upstairs, all bedrooms feature hardwood floors. The large primary bedroom boasts multiple windows, a walk-in closet, and a generous 4-piece ensuite with soaker tub. The second bedroom offers its own walk-in closet, a beautiful large half moon window and vaulted ceiling. The other bedrooms are also well-sized, with convenient second-floor laundry nearby. The unfinished basement offers several large windows and a blank canvas for the next family to finish as they choose. Last but not least, enjoy the large, fully fenced back yard with composite deck! Plenty of room to make larger gardens and for the kids to play. Situated within walking distance of both elementary and secondary schools, this is a fantastic family-friendly location with everything you need close at hand. A/C '21 | Furnace '16| Shingles '18 (id:19720)
RE/MAX Hallmark Lafontaine Realty
100 Laurier Street
Casselman, Ontario
Incredible Investment Opportunity in the Heart of Casselman No Rear Neighbours! This well-maintained triplex is ideally located in the vibrant and growing community of Casselman, offering a rare chance to own a fully leased income-generating property. Each of the three spacious units features 3 bedrooms, 1.5 bathrooms (3-piece + 2-piece), in-unit laundry, and a thoughtfully designed layout that appeals to quality tenants. Set on a private lot, the building offers six dedicated parking spaces two per unit for added convenience. All units are currently leased, including one on a month-to-month basis, providing both immediate cash flow and flexibility for the new owner. Whether you're a seasoned investor looking to expand your portfolio or a first-time buyer hoping to live in one unit while renting the others, this property checks all the boxes. With strong rental potential, a prime location near local amenities, and steady income, this is an opportunity you don't want to miss. For a full financial breakdown or to schedule a private viewing, don't hesitate to reach out! (id:19720)
Century 21 Synergy Realty Inc
33 - 39 Clarence Street
Ottawa, Ontario
Welcome to a distinguished Indian eatery nestled in the lively heart of Ottawa's By-Ward Market! This is an unparalleled chance to acquire a flourishing culinary enterprise at a competitive price point. Situated in a historic edifice that epitomizes the charm and character of By-Ward Market, the restaurant promises an ambience that is both welcoming and evocative.Strategically positioned, it's mere footsteps away from prestigious institutions such as Ottawa University, the iconic Parliament, numerous corporate hubs, and coveted tourist spots. Surrounded by a myriad of high-rise residences and luxury hotels, By ward market square, surrounded by restaurants, night clubs, the locale fosters a consistent influx of locals, students, business travellers, and globetrotters.The establishment boasts a classic entrance leading to a refined reception and bar area. A spacious dining hall, designed to accommodate around 145 patrons, complements an outdoor patio seating an additional 28. The kitchen, a cornerstone of operational efficiency, is outfitted with dual ventilation systems: a grand 18-foot hood and a functional 10-foot hood, ideal for high-volume, authentic cooking.The extensive inventory of professional culinary equipment comes included, primed to empower your gastronomic aspirations. The interior layout provides a canvas for your creative vision, whether you envision intimate seating arrangements or a broader, more expansive setup.Viewings can be arranged with at least 24 hours' advance notice, contingent on scheduling availability. Seize the potential of this prime, high-traffic location, complemented by an exceptional layout and a turnkey solution. This is a remarkable prospect to claim ownership of a prized culinary gem in Ottawa's thriving downtown. Don't let this golden opportunity pass! (id:19720)
Royal LePage Team Realty
2203 - 199 Slater Street
Ottawa, Ontario
2-STORY PENTHOUSE! This rare 3-bedroom + den, 3-bath luxury condominium in the heart of the Financial District offers sleek contemporary design and exceptional finishes throughout. Freshly painted and professionally cleaned, the open-concept living space showcases dramatic lines, floor-to-ceiling windows, sliding glass doors, and a bright, airy ambiance with urban views. Interior styling blends soft and dark hues with upscale reflective accents, quartz and porcelain surfaces, glass tiles, and high-end stainless steel appliances. A large private terrace with natural gas BBQ hookup extends your living space, while two underground parking spots and the largest private storage locker in the building add unmatched convenience. Residents enjoy premium amenities including a concierge, fitness centre, bike storage, billiards and screening rooms, plus a stylish outdoor terrace. Steps to shopping, transit, steps from the LRT, restaurants, and more. (photos from previous furnished listing) (id:19720)
Engel & Volkers Ottawa
202 - 195 Besserer Street
Ottawa, Ontario
Fully Furnished! Stylish downtown living awaits in this bright, open-concept 2-bedroom plus den, 2-bath condo with floor-to-ceiling windows, a sleek kitchen featuring granite countertops and stainless steel appliances, and a large private terrace that runs the full length of the unit. The den includes custom built-in shelving, creating the option of a functional home office, while brand new hardwood flooring adds warmth and elegance throughout. The bathrooms feature upgraded cabinetry, adding a touch of luxury. With in-unit laundry, underground parking, a storage locker, and access to premium amenities including a 24-hour concierge, indoor pool, fitness centre, outdoor terrace, and party lounge. Located steps from the LRT, Rideau Centre, University of Ottawa, and the ByWard Market. Also listed for sale, MLS: X12333034 (id:19720)
Engel & Volkers Ottawa
778a Chapman Mills Drive
Ottawa, Ontario
Welcome to the Minto Juliet II, where intelligent design meets lifestyle-driven living in the heart of Chapman Mills. From the moment you walk in, you're greeted by a sun-drenched main level that sets the tone: bright, open, and thoughtfully composed. Expansive windows flood the space with natural light, while the seamless flow from living to dining to kitchen creates a sense of connection and purpose. This is where everyday life feels just a little more elevated. The kitchen is designed for real living, ample counter space, modern cabinetry, and a rare walk-in pantry make this space both practical and elevated. Whether you're cooking for two or hosting friends, it delivers form and function without compromise. Discover your private interlocked terrace, a true outdoor extension of your living space. Set up your BBQ, outdoor lounge, or café table and enjoy the freedom of low-maintenance, open-air living. .Downstairs, find a well-planned lower level with two comfortable bedrooms, including a generously sized primary suite with a walk-in closet. The second bedroom easily functions as a guest room, home office, or hybrid space for those who live and work in one place. A full bathroom, dedicated laundry room, and extra storage area round out the layout with the kind of utility that makes a difference every day. Freshly painted throughout and turnkey ready, this home includes underground parking, a rare and welcome convenience that adds real value year-round. And then, there's the location: mere steps to transit, elementary schools, parks, and the Chapman Mills Marketplace. Explore the Stonebridge Trails, stroll along the River, or simply enjoy being at the center of one of Barrhavens most connected, walkable communities. Whether you're a first-time buyer looking for a smart foothold, an investor seeking dependable upside, or someone who values space, location, and simplicity, this is the one that delivers. (id:19720)
Real Broker Ontario Ltd.
101 - 120 Montblanc Private
Ottawa, Ontario
Stunning 2 bedroom plus den, ground level unit corner unit in the exclusive adult oriented community of Quarry Ridge in Orleans. These units are rarely offered and when they are, they go quick! Looking to downsize or simply get all your living onto one level, this is sure to impress as this unit offers approx.1326sqft of living space with 2 spacious patios surrounded by beautiful landscaping. The interior space is thoughtfully laid out with a great open concept kitchen, living and dining area with lots of natural light sitting in the heart of the home. While 2 spacious bedrooms are at separate ends of the unit. There is also a den that can be utilized as a 3rd bedroom/home office/guest room. The primary room can fit even the largest of bedroom sets and has vaulted ceilings, a walk-in closet, another closet, and an ensuite bathroom with spacious walk-in shower. The secondary bedroom is also a great size and has a full bathroom located just across the hall from it. Dining area is large enough to accommodate a large dining table. The chefs kitchen has a large island and loads of cabinet and counter space. The main patio is a great size which can fit a BBQ area, outdoor living space and dining area. Inside access to your own garage and storage locker, with a secondary parking space right there as well. If you're looking for convenience, space, low maintenance, and a scenic, quiet location to call home, look no further. Probate conditions apply, 24 hours irrevocable on all offers, schedule B to accompany all offers. (id:19720)
RE/MAX Hallmark Realty Group
4633 Albion Road
Ottawa, Ontario
Welcome to this spacious custom-built detached home offering over 3,000 sq.ft of well-designed living space on a generous 0.60-acre lot, ideally situated on a main street in a rapidly growing area near the upcoming Hard Rock Casino Ottawa. This beautifully crafted 4-bedroom, 3.5-bathroom home offers over 3,000 sq.ft of elegant, carpet-free living space, designed with both quality and comfort in mind. The main level features a bright, open-concept layout with soaring high ceilings, premium Brazilian Mahogany hardwood flooring, 18"*18"*5/8" Real Granite Stones and a modern solid maple kitchen with raised panel cabinetry perfect for family living and entertaining. A striking solid maple staircase leads to the upper level, where you'll find Ash wood flooring throughout, a spacious primary suite with a luxurious 5-piece ensuite, and three generously sized bedrooms sharing a full 3-piece bathroom. Additional features include a durable ICF foundation that offers energy efficiency & strength, a new high-efficiency furnace, an owned hot water tank, and a powerful 24 KW electric generator offering year-round efficiency and peace of mind. The full finished basement includes two large bedrooms with full-size windows, offering excellent potential to convert into a self-contained income-generating unit. A separate entrance can easily be added to maximize privacy and rental appeal. Adding even more flexibility, the property includes an unfinished coach unit (other, second attached garage) perfect for future development as a guest suite, office, or studio. Zoned RU2, this property offers a rare opportunity to operate a home-based business. The current owner already runs a business from the property and is open to selling it to a qualified buyer, making this a turnkey opportunity for entrepreneurs or investors. With city infrastructure upgrades underway, the home is already set up for future municipal service connections, adding long-term value and development potential. (id:19720)
RE/MAX Hallmark Realty Group
201 - 180 Guelph Private
Ottawa, Ontario
Welcome to 180 Guelph Private Unit #201. Located in Kanata Lakes/Heritage Hills this property has 2 bedrooms, 2 bathrooms + a den. The layout, light and view will not disappoint! Featuring a sprawling living/dining/kitchen area with the best views on the street. Hardwood floors throughout. Contemporary kitchen with 5 stainless steel appliances. Large island and breakfast bar. Breezy outdoor space with covered balcony. Spacious primary bedroom with a superb view, and a 3pc ensuite bathroom. The 2nd bedroom is directly across the hall from another 4pc main bathroom. Den is full of possibilities: office, rec room, craft room. In-unit laundry. Great amenities; club house with kitchen, work out area. Underground parking spot and storage locker. 180 Guelph Private features an elevator that takes you right upstairs. (id:19720)
Innovation Realty Ltd.
544 Snow Goose Street
Ottawa, Ontario
Recently updated 2-bedroom, 2-bathroom freehold townhome in the heart of Barrhaven, perfectly situated in a family-friendly neighborhood just minutes from parks, schools, shopping, and transit. This move-in ready home is an excellent choice for first-time buyers or families seeking a functional layout in a convenient location. Main level offers practical features including a powder room, laundry area, and a utility/storage room. The single-car garage has inside entry, while the driveway accommodates two additional vehicles. On the Second level enjoy a bright, open-concept design with updated vinyl flooring (2024). The modern kitchen features stainless steel appliances (new fridge, dishwasher and microwave), ample cabinetry, and an extra storage unit for pantry items or cookware. A dedicated dining space flows seamlessly into the spacious living room, which extends onto a private balcony. Perfect for morning coffee or relaxing outdoors. On the third level, the primary bedroom boasts a walk-in closet and is complemented by a second generously sized bedroom and a full bathroom. Whether you need a home office, space for guests, or room for a growing family, this floor plan offers flexibility to suit your needs. Combining low-maintenance living with thoughtful updates, this home is a perfect blend of comfort, style, and convenience. Don't miss the opportunity to own a renovated townhome in one of Barrhavens most welcoming communities! Recent Updates & Features: Owned water heater, Vinyl flooring on second level (2024), Carpet on third level (2025), Fresh paint throughout (2025), New fridge (2025), Dishwasher (2025). The last 3 photos have been virtually staged for illustrative purposes. (id:19720)
Tru Realty
684 Bronson Avenue
Ottawa, Ontario
Investors take notes! Totally renovated commercial duplex In one of the best locations of Ottawa, Glebe! Main floor is a restaurant and upstairs is one bedroom apartment both rented, gross income of approx. $61,200, numerous upgrades to mention here! New Kitchens, new floorings, New roof (2024), new C/air, new wiring, New decks and stairs, front and back Interlock (2025), Newer windows and siding and much more! Walking distance to government buildings, 10 minute drive to Civic and General hospitals, Walk and all amenities! A must see called today! (id:19720)
Power Marketing Real Estate Inc.
9 Gwynne Avenue
Ottawa, Ontario
Prime Civic Hospital Investment - Projected 4.8% Cap RateUnder Construction - Completion November 2025A rare opportunity to own a new, brownstone-inspired duplex in Ottawa's prestigious Civic Hospital neighbourhood, steps from the city's top healthcare employers, Little Italy, and Dow's Lake.This property is purpose-built for high rental demand and low maintenance ownership.Property Overview:Unit 1: 3-bed, 3-floor duplex - townhouse-style layout with classic curb appealUnit 2: 1-bed, 1-bath raised basement suite (602 sq. ft.)Tenants pay all utilities - streamlined operating costsProjected cap rate: ~4.8% (buyers to verify financials)Highlights:Stylish brownstone façade & modern interior finishesSteps to The Ottawa Hospital (Civic Campus), Carleton University, and transitIdeal for medical professionals or savvy investors seeking steady rental incomeSurrounded by cafes, parks, and the scenic Rideau CanalInvestment Advantage:Quality design, prime location, and a strong professional tenant pool combine to deliver attractive, reliable returns in one of Ottawa's most desirable, walkable areas. (id:19720)
Royal LePage Integrity Realty
633 Cartographe Street
Ottawa, Ontario
Welcome to 633 Cartographe Street - A beautifully upgraded 3-bedroom end-unit townhome on a premium lot nestled in Cardinal Creek. The open-concept main floor is flooded with natural light from the abundance of windows throughout. From the moment you walk in, you'll appreciate the little details that make this home stand out. The 24x12 ceramic tile welcomes you and leads to the 5" hardwood flooring throughout the main floor, with additional pot-lights throughout in all the right places. A modern kitchen with stainless steel appliances, quartz countertops, a kitchen island that comfortably seats 4, pots and pans drawers and a pantry. The second floor offers a primary bedroom with a generous walk-in closet and a 5 piece ensuite including a quartz double-sink vanity; along with two additional bedrooms and full washroom. The convenient second-floor laundry, complete with additional storage and a laundry sink, helps make life easier. The inviting downstairs family room offers a flexible area suitable for the whole family. The irregular sized lot offers a great space outside for all to enjoy; from the 21' x 16' deck, the extra side yard and no immediate rear neighbours. If you need more green space, take advantage of Mantha or Millstone Park both within walking distance. A quick 15 minute walk gets you to Trim Park and Ride and future LRT station. One of the nicest townhomes in Orleans could be yours! (id:19720)
Royal LePage Integrity Realty
3377 Paden Road
Ottawa, Ontario
Stunning 4.23-Acre Renovated Home 10 Min from Kemptville! This fully upgraded 3+1 bed, 3 bath home is ready for you NOW.New kitchen, bathrooms, flooring, lighting, windows, doors, heat pump, insulation, you name it, it's done. Over $250K spent, so you don't have to. Huge stamped concrete patios, 27-foot pool, workshop, storage shed, and a brand-new cement pad with power. Rear pond with a clearing ready for you to turn into a glamping AirBnB.Privacy + space + modern comfort all in one. Kemptville is booming, with a new traffic-light-free road widening easy, fast access and all amenities just minutes away. The seller needs to move. Offer before Sept 25 and get property taxes paid through 2025.No waiting. No hassle. Book your private showing TODAY or miss out.Watch the video then come see it yourself. (id:19720)
Royal LePage Integrity Realty
1 - 1031 Carling Avenue
Ottawa, Ontario
Exceptional Investment Opportunity - Fully Renovated Legal TriplexThis fully retrofitted century home perfectly merges historic charm with modern functionality - a rare, turnkey investment featuring three legal, self-contained units and over $300,000 in quality renovations.Unit Mix: 1-Bedroom Basement Apartment 1-Bedroom Main-Floor Apartment (new powder room added) 2-Bedroom Upper Apartment with Loft Family RoomEach unit offers in-suite laundry, separate systems, and modern finishes while preserving the home's architectural character.Major Upgrades: All-new plumbing and 200 AMP electrical New kitchens, laundry areas, and bathrooms Mixed hardwood and laminate flooring Expanded, freshly paved driveway with garage + 2nd parking spotExterior Enhancements: Fresh paint, new stairs, and retaining wall system Interlocked walkway to all entrances Professionally landscaped with new sod and custom flower bedsThis property delivers modern reliability, timeless appeal, and strong rental potential-ideal for investors or multi-generational living in a prime location. (id:19720)
Royal LePage Integrity Realty


