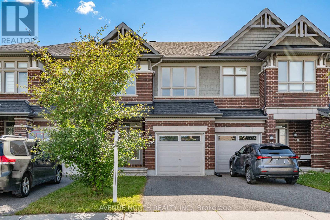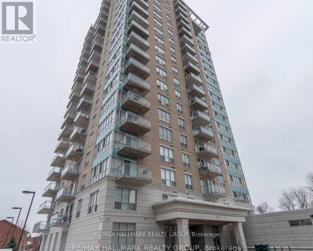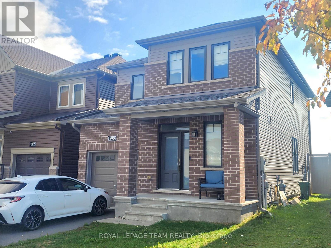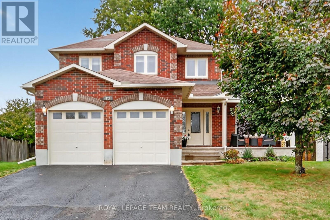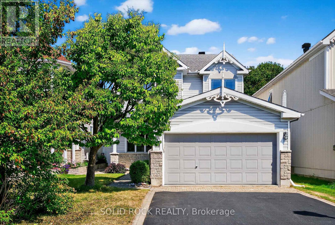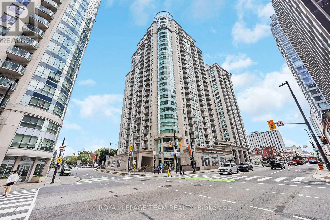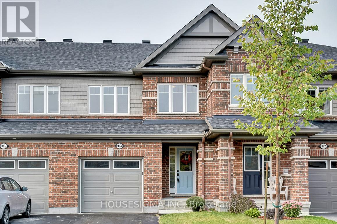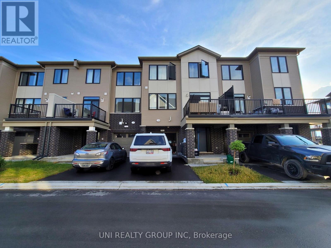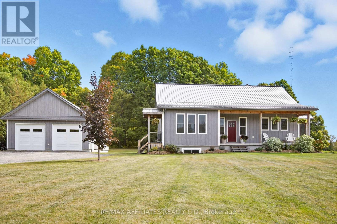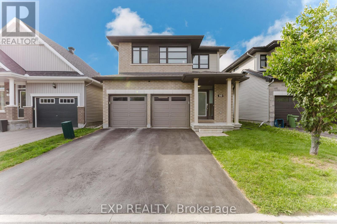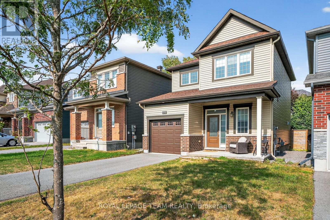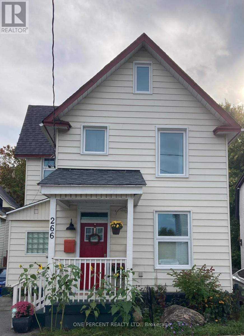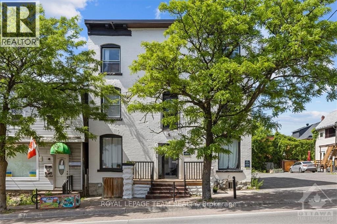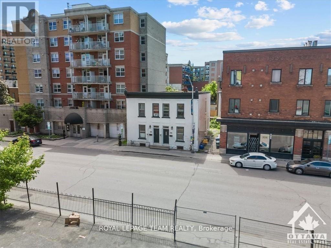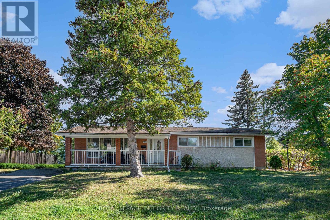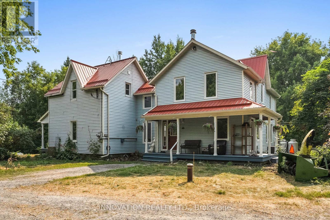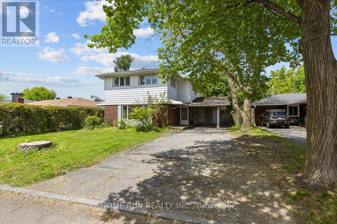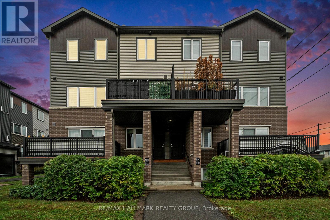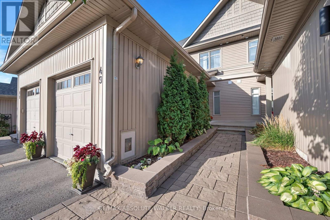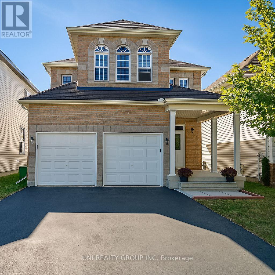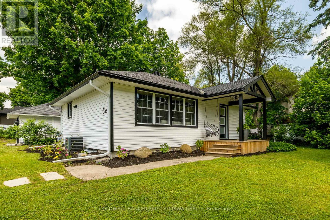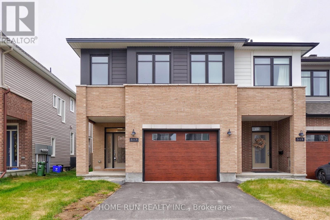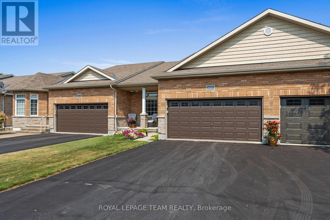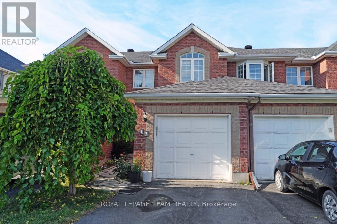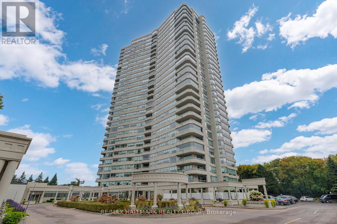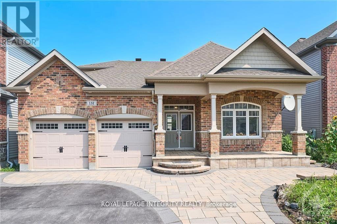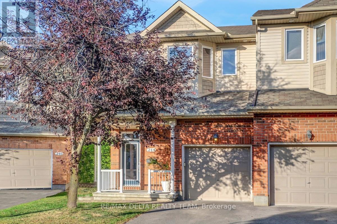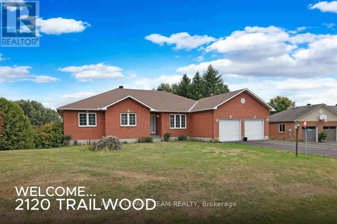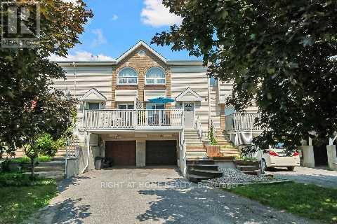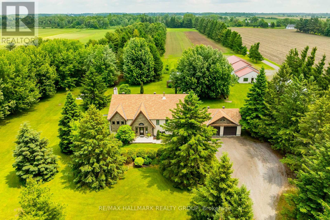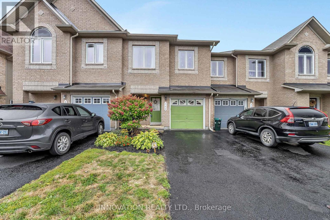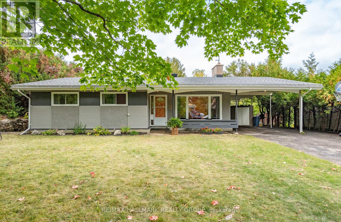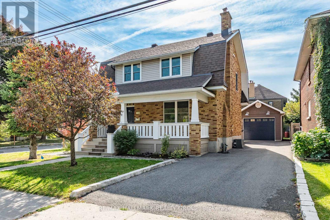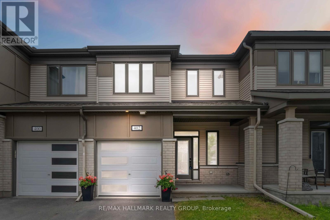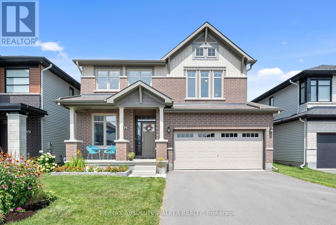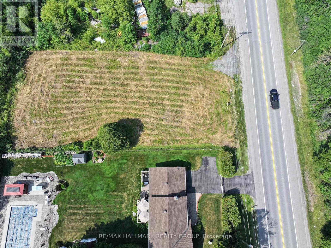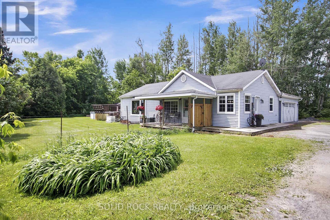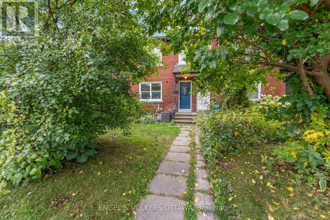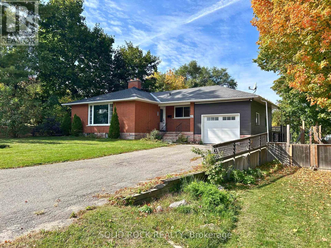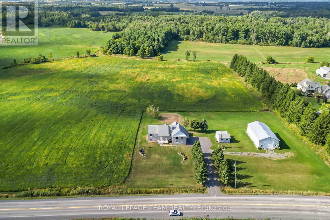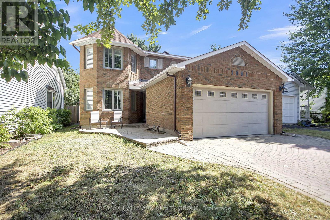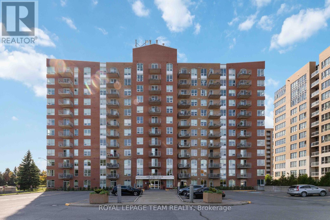Ottawa Listings
172 Larimar Circle
Ottawa, Ontario
Situated on one of the most desirable streets in Riverside South, this immaculate 1,939 sq. ft. Richcraft townhouse offers both comfort and convenience. Nestled in a quiet, family-friendly neighbourhood, its just steps from shopping, transit (including future LRT), and everyday amenities. Highlights include an oversized fenced backyard with no rear neighbours, 9-ft ceilings on the main level, a spacious recreation room in the basement, and second-floor laundry. The upgraded kitchen features quartz countertops, while the dining and living areas showcase gleaming hardwood floors. A perfect fit for professionals or small families. REQUIRED FOR APPLICATION: ID, rental application, credit and reference checks, proof of employment. Tenant insurance and first/last month deposit will be requested. No pets please. Post-dated cheques for monthly rent. Tenant responsible for all utilities. Snow shovelling will be the tenant's responsibility. (id:19720)
Avenue North Realty Inc.
305 - 90 Landry Street
Ottawa, Ontario
This 1 bedroom + den, open concept condo, includes parking, storage and in-suite laundry. It's extremely clean and well maintained and shows very well. Hardwood and tile throughout. Convenient, walkable location with easy access to transit. Good natural light. Ready for an excellent tenant! Building amenities include; Exercise Centre, Indoor Pool, Multi Use Room and Party Room. Rent includes heat and water. Schedule your viewing today!, Immediate possession available if required. (id:19720)
RE/MAX Hallmark Realty Group
590 Paine Avenue
Ottawa, Ontario
Discover this detached 3-bedroom home in an amazing location within Kanata near Tanger Outlets and the Canadian Tire Centre, featuring a bright and spacious main floor with a convenient and open-concept layout highlighted by pot lights throughout along with cozy gas fireplace in the living room, the upgraded kitchen has quartz countertops, tall cabinets and upgraded backsplash. Upstairs the primary suite offers a walk-in closet and private ensuite while two other spacious bedrooms are filled with natural light. The home includes a large fully fenced backyard with stone patio for seating and entertaining, an upstairs laundry room for maximum convenience, a spacious unfinished basement is ideal for storage or a home gym, an attached garage with a garage door opener and a driveway to fit 2 more vehicles. Available Nov 1st. Inquire today to book a showing! (id:19720)
Royal LePage Team Realty
124 Comba Drive
Carleton Place, Ontario
Welcome to this beautiful 2 Storey single-family home with large front porch, perfectly situated on a quiet cul-de-sac. Large pie-shaped lot with mature trees, located in a family-oriented neighborhood. This home features a double car garage with 2 auto garage door openers, convenient inside entry to mud room with main floor laundry. Main floor offers spacious living room with hardwood flooring throughout and central natural gas fireplace. Formal dining room, great for entertaining conveniently located next to well-equipped eat-in kitchen with ample cabinetry, breakfast bar, stainless steel appliances, under cabinet lighting, ceramic backsplash and flooring. Separate eating area with patio door access to spacious deck. Upstairs, you'll find three comfortable bedrooms, primary retreat with a walk-in closet and a 4-piece ensuite featuring a separate shower and relaxing soaker tub. A 4-piece family bathroom, also with ceramic tile flooring, serves the additional bedrooms. The lower level is unspoiled with a rough-in for a future bathroom, providing endless possibilities for additional living space or storage. Step outside to enjoy the large mature treed lot with a spacious deck perfect for entertaining or simply relaxing in the outdoors. This home is the ideal blend of comfort, style, and potential in one of Carleton Places most sought-after neighborhoods. 24 Hour Irrevocable on all Offers (id:19720)
Royal LePage Team Realty
50 Insmill Crescent
Ottawa, Ontario
Welcome to this WELL-MAINTENED family home, perfectly situated in Kanata Lakes, most sought-after neighborhoods. Surrounded by DETACHED homes, LUSH trees, and peaceful GREEN spaces. This property offers an oasis of TRANQUILITY, everyday CONVENIENCE, and nearby TOP SCHOOLS. Just a minute's walk to shops, pharmacy, parks, pond, and trails... You'll enjoy both VIBRANT amenities and QUIET residential living. From the moment you step inside, the pride of ownership is evident. The open-concept layout features 9-foot ceilings, gleaming hardwood floors, and a cozy gas fireplace. A versatile dining room or home office adapts easily to your lifestyle, while the bright breakfast area overlooks a stunning 130-foot-depth backyard. With PVC fencing, low-maintenance perennials, patio stone. Enjoy a SUN-FILLED backyard with a cozy SHARDED spot for relaxing on WARM days. The modern kitchen comes fully equipped with stainless steel appliances, pot lights throughout. Upstairs, you'll find four spacious size of bedrooms, two full bathrooms pared newly installed mirrors and lights, and a gorgeous primary bedroom with a 4-piece ensuite. The finished basement adds incredible value with a karaoke /movie room, multi-purpose area with a tall ceiling, 2-piece bathroom, and over 370 sqf unfinished storage/hobby room. Long list of upgrades and truly move-in ready! 50 Insmill Crescent combines location, top schools, design, and quality into one exceptional home. (id:19720)
Solid Rock Realty
1404 - 234 Rideau Street
Ottawa, Ontario
Impressive 1,454 sq. ft. executive condo in the heart of downtown! This 2 bedroom + den unit (den could serve as a 3rd bedroom) offers 2 full bathrooms and a bright, open-concept living space. Oversized windows provide spectacular northern views of Ottawa from every angle. The Claridge Gotham model is essentially two units in one, featuring quality finishes throughout including hardwood and tile flooring, granite countertops in the kitchen and bathrooms, stainless steel appliances, and fresh paint (2025).The primary bedroom boasts a large walk-in closet, a 4-piece ensuite with a soaker tub, and a private 10' x 5' balcony. In-unit laundry is included for added convenience. Building amenities include an indoor pool, fitness centre, lounge room with terrace and BBQs, theatre room, and 24/7 security. One underground parking space and a storage locker are included. Enjoy walkable access to the University of Ottawa, Parliament Hill, the Rideau Canal, Rideau Centre, restaurants, cafes, and all the charm of the historic ByWard Market. Immediate occupancy available. Some photos digitally staged. Immediate possession available. Rental application requirements: proof of income/employment, photo ID, recent credit report, and completed rental application. No pets, no smoking please. (id:19720)
Royal LePage Team Realty
304 Lipizzaner Street
Ottawa, Ontario
This beautiful townhome in the desirable community of Traditions II is sure to impress with its tasteful upgrades. The kitchen is stunning! White cabinetry, quartz countertops, large pantry & generous sized eat-in island is a perfect backdrop for creating your favourite dishes. Hardwood throughout the open concept main level, a natural gas fireplace with stone surround & modern mantle finish off the living and dining room. Hardwood stairs take you to the second level to 3 generous sized bedrooms & second-floor laundry. A perfect retreat on a busy day, this expansive primary bedroom has a spacious walk-in & an additional closet. The ensuite bath features a large soaker tub & glass shower door enclosure. A shared full bath & 2 additional bedrooms complete the upper level. Enjoy family movie nights in the finished lower level family room! The rear yard has a large deck perfect for BBQs & entertaining (id:19720)
Housesigma Inc
302 Ilmenite Private
Ottawa, Ontario
Ottawa Barrhaven Town Center Year 2022 built, Mattamy the Flagstone model. This 2 beds / 3 bath home nestled in the sought-after community is uniquely charming. Enter through the foyer from the welcoming porch which leads into the laundry room situated at the end of the main floor hallway. Off the foyer, you can find access to the garage and a storage room. The 2nd floor is nicely appointed with a brilliant open-concept living space including a spacious kitchen, a large dining room, and a great room. Large, sunny patio doors lead to the balcony from the great area. On the top floor, experience the light-filled primary bedroom with a walk-in closet and an ensuite. There is no shortage of places to relax in this home -- have your coffee out on the front porch or read a book on your balcony. Close to all amenities nearby. No smoking, no pets. 24 hours irrevocable for all offers. Proof of Employment, Full Credit Report, and Pay Stubs are Required with Rental Application. Some of the pictures are virtually staged, 24 hours irrevocable for all offers. (id:19720)
Uni Realty Group Inc
267 Roberts Road
Lanark Highlands, Ontario
Nestled on 2.5 acres land and surrounded by mature trees, this 2019-built bungalow offers the perfect blend of comfort, charm, and nature. From the moment you arrive, you'll be captivated by the peaceful setting and thoughtful features that make this property truly special. Step outside into a country lovers dream treed acreage complete with tapped maple trees, scenic trails to explore, and a detached shop featuring in-floor heating, hot water tank, and hydro. Whether you're a hobbyist, outdoors enthusiast, or simply crave space to roam, this property delivers. Inside, you'll instantly fall in love. Soaring cathedral ceilings and a stunning wood-burning fireplace create a warm, inviting atmosphere, while the open-concept kitchen is truly a chefs dream ideal for hosting, cooking, and everyday living. Step through the double sliding doors and into your beautiful screened-in room, the perfect place to unwind and enjoy warm summer nights bug-free. The spacious lower level feels anything but "lower" large windows flood the space with natural light, and you'll find three additional bedrooms, a full bathroom, and ample space for the whole family to spread out and enjoy. This is more than just a house its a lifestyle. A place to breathe, explore, and feel truly at home. (id:19720)
RE/MAX Affiliates Realty Ltd.
80 Palfrey Way
Ottawa, Ontario
* Open House Cancelled on Sept 28th. Discover this beautifully maintained 4 Bed/3.5 Bath Richcraft home in the highly sought-after Blackstone community. Located close to all amenities, schools, parks, and scenic nature trails, this property offers the perfect blend of comfort, style, and location. The main floor features rich hardwood floors and pot lights throughout, an open-concept layout with a bright living room featuring a cozy gas fireplace, dining area, and a gorgeous kitchen boasting a large quartz centre island ideal for family gatherings and entertaining. Upstairs, you'll find four spacious bedrooms with hardwood floors, including a primary suite with a luxurious glass shower ensuite, a second full bath and a convenient laundry area. The fully finished basement offers a spacious recreation room, a full bathroom, and ample storage space. Outside, enjoy a fully fenced backyard on a deep 105-ft lot (approx.) with a covered deck, perfect for children, pets, and outdoor entertaining. Dont miss the opportunity to make this exceptional property your new home at a prime location in a family-friendly community! (id:19720)
Exp Realty
183 Hamilton Road
Russell, Ontario
Welcome to this exceptional rural property situated on over 2.5 acres, offering the perfect balance of privacy, space, and convenience. Ideal for raising a family, the home features three spacious bedrooms on the upper level and a finished lower level, perfect for a teen retreat, recreation area, or simply relaxing. A separate laneway leads to a detached shop at the rear, complete with a hoist, providing ample room for storage, hobbies, or a home-based business. Pride of ownership is evident throughout, with the interior and exterior meticulously maintained. The fully landscaped grounds are designed for outdoor enjoyment and are just waiting for you to host family and friends. All of this is located just a five-minute drive to the Village of Russell, where residents enjoy access to five schools, an arena, shopping, churches, banking, Tim Hortons, and more. Experience the benefits of rural living with the convenience of nearby amenities in this rare and desirable offering. (id:19720)
Exp Realty
619 Geranium Walk
Ottawa, Ontario
Beautifully maintained Minto-built family home in the desirable Potter's Key community. Ideally located close to parks, schools, shopping, and restaurants along Main Street.This 3-bedroom, 3-bathroom home features numerous upgrades and a bright, neutral interior with 9 ft ceilings on the main level. The welcoming foyer includes ceramic tile flooring, a double closet, and inside access to the garage. Hardwood floors flow through the main living areas, including the spacious great room with a gas fireplace and custom mantle.The open-concept kitchen offers stainless steel appliances, premium cabinetry, a marble tile backsplash, breakfast bar, and an eating area with sliding patio doors leading to the backyard.Upstairs features neutral carpeting, a generous primary bedroom with walk-in closet and 4-piece ensuite with double sinks and glass shower. Two additional bedrooms with double closets and a full 4-piece family bathroom complete the second level.Unfinished lower level provides ample storage and future potential. Move-in ready and perfect for families! (id:19720)
Royal LePage Team Realty
266 Bradley Avenue
Ottawa, Ontario
Price Reduced! Modern Home on a Quiet Cul-de-Sac Perfect for Professionals or First-Time Buyers. Discover the ideal home for a professional couple or first-time buyer, tucked away on a quiet, family-friendly cul-de-sac just minutes from schools, shopping, and everyday amenities. This charming property combines stylish updates with practical living spaces. The renovated kitchen is a true highlight, featuring waterfall-edge granite countertops, an elegant Carrera marble tile backsplash, stainless steel appliances, and a built-in, panelled dishwasher for a seamless, modern look. The open-concept living and dining area is bathed in natural light, creating a warm and welcoming space to entertain friends or simply relax after a busy day. A main-floor den or office offers the perfect spot for working from home or curling up with a good book. Also on the main floor, youll find a renovated 4-piece bathroom with a tub/shower combination. Upstairs, there are three comfortable bedrooms along with an updated 3-piece bathroom featuring a beautifully tiled shower. The partially finished basement adds even more versatility with laundry facilities, ample storage, a workshop area, and a walkout to the backyard.Recent updates include: Newer windows throughout; On-demand hot water heater; Fresh paint and modern light fixtures; Updated window treatments; Brand-new deck with exterior lighting; Enhanced landscaping with stylish wood railingsThis move-in-ready home offers a perfect balance of modern style, functionality, and a great location.. (id:19720)
One Percent Realty Ltd.
6 - 883 Somerset Street W
Ottawa, Ontario
Welcome to this renovated 1 bedroom+ den apartment. Enjoy living in the vibrant urban neighbourhood of Chinatown, within walking distance to numerous restaurants, shops, and cafes along Somerset St W and Preston St. Well-maintained building, perfect for those seeking sophisticated urban living, steps to all downtown Ottawa has to offer. Shared laundry in building. SUBMIT THIS WITH OFFERS: Rental application, agreement to lease, last pay stub, employment letter, credit report. (id:19720)
Royal LePage Team Realty
310 Cumberland Street
Ottawa, Ontario
Welcome to this updated semi-detached home nestled in the vibrant and sought-after community of Centretown. Offering 3 generous bedrooms plus a dedicated office, this home is perfect for families, students, professionals, or anyone looking for flexible living space in a prime location. Upstairs, you'll find a stylishly renovated full bathroom, while the main level features a convenient powder room ideal for guests and everyday use. Enjoy an open and airy main floor layout with updated flooring, a refreshed kitchen, and plenty of natural light throughout. Laundry is located on the lower level. Located just steps from shops, restaurants, transit, parks, and everything Centretown has to offer! (id:19720)
Royal LePage Team Realty
300 Riverwood Drive
Ottawa, Ontario
This waterfront property offers the ultimate lifestyle! Nestled up high, overlooking the Ottawa River,this beautifully positioned property offers breathtaking views and direct access to one of Ottawa's most cherished waterways. Completely renovated and thoughtfully designed. The main level features gorgeous natural wood flooring, a bright,open concept kitchen with large granite island and a living room with stunning water views.Two bedrooms and full bathroom complete this level. Lower level offers a fully finished walkout basement,a spacious bedroom, family room, Laundry rm, powder rm with plenty of room for storage Step out to your hot tub, unwind, and soak in the scenery while enjoying the crystal-clear starlit skies above. Enjoy the custom built dock perfect for boating,swimming or simply embracing riverfront living. Roof 2023, AC 2021, Raon treatment 2020 . Private sandy beach and trails only steps away from the home! (id:19720)
RE/MAX Affiliates Realty Ltd.
1136 Deer Park Road
Ottawa, Ontario
Investor's Dream in a Prime Location! Nestled in one of the city's most sought-after mature neighbourhoods, this solid 3-bedroom, 3-bathroom home offers unlimited potential for investors, renovators, or savvy buyers looking to add value. Whether you're looking to modernize, flip, or rent, this property is the perfect canvas with great bones and an unbeatable location. Enjoy the convenience of being close to all major amenities, including top-rated schools, shopping centers, transit, parks, and more. The area is known for its strong community feel, tree-lined streets, and consistent property appreciation. Don't miss this rare opportunity to secure a property with incredible upside in a high-demand area. Check Schedule your private showing today and explore the possibilities! Home being sold AS IS. (id:19720)
Royal LePage Integrity Realty
2229 County Road 20 Road
North Grenville, Ontario
Welcome to your country dream! This 50.72-acre farm offers tranquility, privacy, and charm in the heart of the friendly Oxford Station community. The bright, well-built, updated 4-bedroom, 2.5 bath farmhouse showcases character throughout, from the inviting covered front porch to the spacious family room and living room. Sit by the woodstove and enjoy a good book, or watch your chickens frolic out the large, updated windows. The chef-style eat-in kitchen has been fully renovated, featuring abundant cabinetry and countertops with original wood beams. Perfect for entertaining, the dining room offers warmth and elegance, complemented by the convenience of a main-floor powder room and laundry room. Upstairs, you'll find four comfortable bedrooms, including a large sunlit primary bedroom with a luxurious 4-piece ensuite. The secondary bedrooms are generously sized with easy access to a 4-piece bath. Additional living space can be found in the full height partially finished basement. Step outside and immerse yourself in nature, surrounded by trails, ponds, and a large above ground swimming pool. Not to be forgotten, the property also boasts a large barn with water access and hydro and a large hayloft, suitable for livestock, equipment repair and storage. It currently has 3 stalls, an insulated feed room, a workshop and 2 car bays, with room for more. Multiple large, fenced paddocks for horses or other livestock, two large coops for poultry or waterfowl, a hayfield, your own cedar forest, and a large round pen to work horses make this property a hobby farmer or equestrians dream! It even has plenty of room to install your own outdoor arena. Oxford Station, only 10 minutes from Kemptville, is known for its rich heritage and peaceful charm, and offers easy access to the 416. With newer furnace, AC, water heater, softener, appliances and more, the list of updates is endless. Don't miss this incredible opportunity to embrace farm life with the perks of modern comfort. (id:19720)
Innovation Realty Ltd.
685 Farmington Avenue
Ottawa, Ontario
An exceptional investment opportunity or multi-generational family home awaits in the highly sought-after Ottawa Park South. Situated in a neighborhood undergoing a remarkable transformation, this property is poised within one of Ottawas fastest-growing and soon-to-be most prestigious areas.Ideally located close to OCT and Mooneys Bay amenities, this spacious residence offers 5 bedrooms, plus a main floor office and den, making it ideal for large families, investors, or short-term rental operations.Currently operating as a successful Airbnb, the home includes a converted guest room in place of the original living roomthe seller is open to restoring the living room before closing, providing flexibility for either personal use or continued rental income.Enjoy three full bathrooms, abundant storage, and a large, functional kitchen that supports both daily living and entertaining. A bright layout features a cozy gas fireplace, while the expansive finished basement opens the door to endless recreational or secondary suite possibilities. Outdoors, a fenced backyard offers a private retreat, ideal for family gatherings or quiet relaxation. (id:19720)
Home Run Realty Inc.
B - 512 Decoeur Drive
Ottawa, Ontario
Welcome to this well-kept upper-unit condo, built in 2020 by Minto, and ideally located in the sought-after Avalon community. Residents enjoy a convenient lifestyle with nearby parks, schools, shopping, transit, and access to major roadways, along with scenic walking and cycling trails just steps away. The open-concept design allows natural light to fill the main living area, which features a modern kitchen with all appliances included and a comfortable living room ideal for both everyday use and entertaining. Offering two spacious bedrooms, this home provides plenty of flexibility whether for personal retreat, a home office, or welcoming guests. Added conveniences include in-unit laundry and a private balcony, perfect for a quiet morning coffee or evening relaxation. The property also includes one designated parking space, making it a practical choice for homeowners looking for comfort, functionality, and modern living in a growing community. (id:19720)
RE/MAX Hallmark Realty Group
49 Aveia Private
Ottawa, Ontario
Welcome to 49 Aveia Private, a stunning executive townhome tucked away on a quiet cul-de-sac, offering the perfect blend of luxury, comfort, and convenience. Thoughtfully designed by renowned architect Barry Hobin, this home redefines modern sophistication with timeless style.Floor-to-ceiling windows flood the home with natural light and frame picturesque views of the surrounding ravine, creating a seamless connection between indoor living and the beauty of nature.The open-concept main floor is ideal for both relaxing and entertaining. The gourmet kitchen features sleek quartz countertops, high-end stainless steel appliances, and ample space for culinary creativity. The adjoining living and dining areas provide a warm, elegant setting for hosting guests or enjoying quiet evenings at home.Upstairs, the serene primary suite offers a true retreat, complete with a spa-inspired 5-piece ensuite and tranquil ravine views. A generous second bedroom includes its own ensuite and walk-in closet, which also fits a workspace, while the second level laundry adds everyday practicality.The third-floor loft opens onto a spacious rooftop terrace. This space is ideal as a home office, guest suite, or home gym and is complete with a full 4-piece bath. The walk-out lower level features a cozy family room that opens onto a private, professionally landscaped rear yard with a stone patio, ideal for outdoor dining and entertaining. Additional highlights include a main floor powder room, inside entry to an insulated garage, and beautifully maintained grounds. The private road is professionally managed with fees that cover snow removal, road upkeep, and lawn care, offering truly low-maintenance living. Located just steps from LRT access and a short stroll away from beautiful parks, shops, and delightful local restaurants, this home offers an unparalleled lifestyle in one of the Orlean's most sought-after enclaves. (id:19720)
RE/MAX Absolute Walker Realty
131 Lamplighters Drive
Ottawa, Ontario
Beautiful 3 bed 3bath home located on a quiet street mins away from HW416, Cozy family room w/ gas fireplace & eat-in kitchen w/ vaulted ceiling overlooking oversized fenced backyard. Dramatic curved staircase. Open concept living/dining room w/ decorative pillars. Large master boasts luxurious 5pc ensuite. Spacious & unique secondary beds. , Flooring: Hardwood, Carpet W/W & Mixed, Close to the Costco and retail shopping area,walking distance to 3 parks, shopping, schools, daycare, golf & public transit. Top-rated high school/middle school, park and easy access to the highway. Rental application must include a full credit report, two recent pay stubs, and an employment letter. Proof of Tenant insurance is required prior to occupancy. (id:19720)
Uni Realty Group Inc
1 Porter Street
Ottawa, Ontario
Welcome to this beautifully updated 2-bedroom bungalow, nestled on an expansive corner lot brimming with potential. Whether you're looking to develop, build your dream home, or simply enjoy the existing charm, this property offers endless opportunities. Fully renovated in 2020, the home features a bright and inviting interior, modern finishes, and functional living spaces. The detached garage and ample parking make it ideal for hobbyists or future expansion. Located just minutes from shopping, schools, parks, and transit, this gem combines convenience with incredible future value. A rare find in a sought-after area - don't miss it! (id:19720)
Coldwell Banker First Ottawa Realty
517 Sonmarg Crescent
Ottawa, Ontario
Date Available: SEP 1. One-year-new End Unit Townhouse in desirable Half Moon Bay, built by quality builder Tamarack. This beautiful Cambridge Model offers 2,155 sq. ft. of living space, featuring 3 bedrooms, 3 bathrooms, a finished basement, a fully fenced backyard, and extensive upgrades throughout. The main level boasts a bright, open-concept layout with 9 ft ceilings and upgraded hardwood floors. From the welcoming foyer, step into the south-facing living and dining room, complete with large windows and a cozy fireplace. The chefs kitchen is a highlight, offering abundant cabinetry, a walk-in pantry, excellent storage, a large quartz island with breakfast bar, and quality stainless steel appliances. Upstairs, the spacious primary suite includes a walk-in closet and a luxurious 5-piece ensuite with a freestanding tub and separate shower. Two additional well-sized bedrooms share a 3-piece bathroom, along with the convenience of an upper-level laundry room. The finished basement offers a large family room and plenty of storage space. Enjoy a fully fenced, south-facing backyard, plus an oversized garage and long driveway for extra parking. Located close to parks, Stonebridge Trail, Costco, top-rated schools (Chapman Mills, Half Moon Bay), Minto Recreation Centre, Barrhaven Town Centre, Walmart, and more. Please include proof of income, credit report & photo ID with rental application. No roommates. (id:19720)
Home Run Realty Inc.
920 Burwash Landing Bay
Ottawa, Ontario
O/H Sat Sept 27 2-4pm. Welcome to this inviting Longwood-built Brooklea model bungalow, offering 2 bedrooms and 2 baths, perfectly situated on a premium lot backing onto a walking path with direct gate access. A covered front porch and beautiful landscaping enhance the curb appeal and set the tone for the warm, welcoming interior. A vaulted ceiling and gas fireplace with wood mantle create a striking focal point in the living room, while the open-concept layout offers a functional flow for both everyday living and entertaining. The kitchen features rich dark cabinetry, an island with seating, laminate countertops, vinyl flooring, and stainless steel appliances, with a bright eating area overlooking the backyard. The primary bedroom is privately located at the rear of the home, with a large walk-in closet and 4-piece ensuite complete with separate shower and soaker tub. A second bedroom and full main bath complete the main level. Similar-toned rich hardwood flooring flows through the living and dining rooms, complemented by neutral paint throughout. Additional features include a double car garage with storage closet, tankless water heater, and an open, unfinished basement with 3-piece rough-in, offering excellent potential for future finishing. Enjoy a peaceful setting close to Kanata's high-tech sector, shopping, parks, and trails. This Brooklea model is ready to welcome its next owners. 24 hours irrevocable on all offers. (id:19720)
Royal LePage Team Realty
13 Grammercy Parkway
Ottawa, Ontario
Step inside this rarely available 3-bedroom townhouse in one of Ottawa's most sought-after neighborhoods, Central Park! You're greeted by a bright main floor with gleaming refinished hardwood floors (2023), an open-concept living and dining area, and a kitchen that flows seamlessly for entertaining or family time. Upstairs, the spacious primary suite features double doors, an expanded fully custom walk-in closet, and a spa-like bathroom with a quartz vanity, free-standing tub, and custom rainforest shower. The upstairs den was thoughtfully converted into a unique bedroom, enhanced by vaulted ceilings and tall windows that flood the space with natural lightmaking it truly one of a kind. The fully finished basement offers a versatile family room, it's own full bathroom with a shower, and plenty of organized storage. Outdoors, enjoy a fully fenced backyard complete with a deck and charming pergola, perfect for relaxing or entertaining. The community is quiet and family-oriented, you're steps from Celebration Park, great schools, local shopping, dining, and it is the most central (and convenient) location in all of Ottawa. Upgrades include: Roof (2017); added insulation for energy efficiency (2017); bathroom expansion & renovation with quartz vanity, free-standing tub & rainforest shower (2018); pergola (2018); storage room refresh (2018); den refinished into additional bedroom (2019); added main floor under-stairs storage area (2019); entire home painted (2019); wifi-enabled lighting system & smart thermostat (2019); hardwood floors refinished (2023); new washer (2023); hot water tank purchased (no rental equipment in the home). Don't miss this rare opportunity to own a one of a kind beautifully upgraded home in Central Park - contact us today to book your private showing! (id:19720)
Royal LePage Team Realty
2204 - 1480 Riverside Drive
Ottawa, Ontario
Welcome to 2204-1480 Riverside. A marble and mirrored entrance welcomes you into this elegant 22nd-floor residence at The Classics at Riviera, Ottawas most prestigious gated community. Spanning 1,520 sq. ft., the thoughtful layout places both bedrooms along one side of the condo for added privacy. The primary retreat features double-sided closets leading to a marble-clad ensuite accented in gold, while the spacious secondary bedroom is served by a second full bath. The dining room opens directly to the kitchen, creating a natural flow for entertaining, while the living room extends seamlessly into the sunroom. A bright breakfast nook connects back to the kitchen, making for a well-balanced, functional layout. With east-facing exposure, these spaces are filled with natural light and capture sweeping city views and stunning sunrises. Life at The Riviera is truly resort-style. Residents enjoy multiple gyms and fitness areas, tennis and pickleball courts, racquetball and squash courts, indoor and outdoor pools, and landscaped walking paths. Within the tower itself, exclusive amenities include a sauna, steam room, and both indoor and outdoor hot tubs not shared with the other two towers. Concierge service and 24/7 gated security provide peace of mind, with Hurdman LRT, Trainyards shopping, and downtown just minutes away. (id:19720)
RE/MAX Hallmark Realty Group
811 - 35 Holland Avenue
Ottawa, Ontario
Welcome to trendy Wellington Villages most sought-after buildings, known for its excellent management, vibrant community feel as well as being very well maintained. This east facing 2 bedroom, 2 full bathroom end unit was designed with privacy in mind, as the bedrooms are thoughtfully positioned at opposite ends of the condo. The primary suite consists of a large walk-in closet and ensuite. The 2nd bedroom is conveniently next to the main bath. The pass through in the kitchen opens into the dining room making for easy entertaining. The In-unit laundry room with space for storage adds to the ease of modern living. The balcony overlooks the buildings private courtyard complete with a spacious gazebo, BBQ area, mature trees, professionally landscaped surroundings and beautiful and well maintained gardens. The removal of the popcorn ceilings was professional done, 2023. New windows installed 2025. ALL UTILITIES INCLUDED in condo fee* ensures a hassle-free lifestyle. Ideally situated, this condo is just hop step and jump to Tunney's Pasture and the Tunney's Pasture LRT, a short stroll to the Parkdale Market, charming local shops, cozy cafes, and fine dining options. Enjoy easy access by foot, or bike to the parkway, the scenic Ottawa River, and major public transit routes. (id:19720)
Right At Home Realty
132 Palfrey Way
Ottawa, Ontario
Move-in Ready!This bright and spacious Bungalow with Loft in the highly sought-after Blackstone community offers over 3,800 sq.ft. of finished living space, including a fully finished basement.Built by Monarch Homes, this quality-built property features 12-ft ceilings, hardwood floors, quartz countertops, and a thoughtfully designed open-concept layout.The main level boasts a dramatic open-to-above living room with soaring ceilings and expansive windows that flood the space with natural light, creating an inviting and airy atmosphere. Youll also find a formal dining room, a gourmet eat-in kitchen, and convenient main floor laundry.The primary suite is a true retreat, complete with a spa-like 5-piece ensuite. The main floor also includes a private guest bedroom with cheater ensuite access, as well as a spacious home officeperfect as a work-from-home space, den, or easily used as a third main-level bedroom.Upstairs, the loft provides two additional bedrooms, a full bathroom, and a cozy sitting areaideal for teens, guests, or extended family.The fully finished basement expands your living space with a 5th bedroom, full bathroom, and large recreation room, perfect for family gatherings, a home gym, or movie nights.Step outside to enjoy the maintenance-free, fully interlocked backyard, ideal for outdoor dining or relaxing. Situated just steps from parks, schools, and local amenities, this home offers the perfect blend of space, comfort, and convenience. (id:19720)
Royal LePage Integrity Realty
244 Parkrose Private
Ottawa, Ontario
Welcome to this stunning end-unit townhouse, offering the perfect combination of privacy, style, and comfort. Located on a spacious pie-shaped lot on a quiet, private street, with no rear neighbour, just a beautiful forested ravine, this home boasts 2 generously sized bedrooms, each with its own ensuite bathroom & walk-n closet for the ultimate in comfort and convenience.The beautifully renovated kitchen is a true highlight, featuring sleek stainless steel appliances, custom countertops. It's the perfect space for both cooking and entertaining.The finished basement provides a cozy retreat, complete with a fireplace, ideal for those cooler evenings. Enjoy natural light throughout the home, including the inviting 3 season sunroom a peaceful space to relax and take in the serene surroundings. As an end unit, this townhouse benefits from extra privacy and additional windows, filling the home with even more natural light. The expansive backyard backs onto a lush, forested ravine, providing both tranquility and a beautiful, nature-filled backdrop.This exceptional home is situated on a quiet, private street, just moments from local amenities and nature trails offering both seclusion and convenience. Other features includes, fully fenced & private backyard w/natural gas-line hook up for BBQ. Large fibreglass 13x10ft deck w/loads of storage space underneath. Close to beaches, trails, transportation, shopping & easy HWY 174 access. $134.50 /month private road fee includes snow removal and landscaping of common areas. (id:19720)
RE/MAX Delta Realty Team
2120 Trailwood Drive
Ottawa, Ontario
Welcome to 2120 Trailwood in the Maple Forest development in North Gower. Bright foyer, leads to this wonderful open-concept 3 Bedroom Bungalow, 2 full bathrooms, lower level has rare walk-out basement - ready for your own design and finishing. This sun-filled home is the perfect home for a family or Boomers with Grandchildren!! Original resident, home has been well cared for and maintained. Roof was re-shingled in 2018. Huge kitchen with loads of cupboards, small island and a full pantry for all the extras.The Kitchen opens onto the large Breakfast/Eating Area which looks out onto the deck and backyard. The home is accessible as is equipped with two chairlifts- one to the basement and the other to the garage. The massive Living room/Great room has a cozy gas fireplace. One of the best features of this home is the walk-out basement, with all its possibilities, for extended family, etc. Brand new furnace, air-conditioning and water heater installed July 2025, details below and in attachments. The primary bedroom has a full ensuite with soaker tub and separate shower, plus a large walk-in closet. Two other good size bedrooms and a 5-piece bathroom. The laundry room is off the kitchen with door to the two car garage. Plenty of parking in the driveway as well. Perfect location - quiet little area of North Gower, just 2 minutes to Highway 416 going to Manotick and/or Downtown Ottawa or South to Highway 401. (id:19720)
Royal LePage Team Realty
85 Thornbury Crescent
Ottawa, Ontario
Well-Maintained FRESHLY painted FREEHOLD Townhome Ideal for Families or Investors! This spacious and versatile townhome offers exceptional value in a prime location just a short walk to Algonquin College, surrounded by parks, schools, trails, shopping, and recreation. Nearby transit, easy access to the 416, direct routes into downtown, and LRT station nearby making it perfect for growing families. Main floor offers open concept living, dining room & kitchen that features quartz countertops, stainless appliances and sliders to the composite deck. 3 bedrooms upstairs, with a cheater ensuite from the main bath to the primary bedroom that features a roman tub and separate shower. Fully finished lower level with income potential has new vinyl flooring, complete with a private entrance, 3pc bathroom, and kitchenette ideal for extended family or student. Generous parking with a garage, carport, and 2 additional spaces in the laneway. This home offers flexible living options and excellent convenience in a desirable neighborhood. Dont miss out book your viewing today! (id:19720)
Right At Home Realty
1329 South Gower Drive S
North Grenville, Ontario
Nestled on approximately 24 acres of mature, treed landscape, this stunning custom-built 3-bedroom home offers the perfect balance of comfort, space, and opportunity. A grand foyer greets you upon entry, setting the tone for the unique layout and charm found throughout the home.Up a few steps, you'll find an impressive dining room featuring a built-in bar ideal for entertaining. The grand living room boasts a statement feature wall with a floor-to-ceiling stone-surround wood-burning fireplace, and patio doors that lead out to a spacious backyard deck with picturesque views.The newly renovated kitchen is a chefs dream with ample cabinetry, quartz countertops, and serene nature views. A cozy and private bonus room overlooks the lush grounds perfect as an office, reading nook, or studio.The primary bedroom is a true retreat, complete with extensive built-in wardrobe closets and a luxurious 4-piece ensuite with a soaker tub. Two additional spacious bedrooms offer warm oak hardwood flooring and share a main bath that conveniently includes a stackable washer and dryer.The lower level features a large rec room with pellet stove and included pool table, a spacious workshop with abundant storage, a mudroom with garage access, and a second laundry room for added convenience.Outdoors, the opportunities are endless. The impressive 110 x 30 workshop includes office space, 400amp service with 3-phase converter, and its own separate road entrance ideal for a home-based business or hobbyist.The meticulously maintained lot includes:* Greenhouse* Fruit trees (apple, raspberry, blueberry, and asparagus patch)* Fire pit area* Beautiful private canal perfect for kayaking or canoeing! Whether you're seeking privacy, space to grow, or the perfect work-from-home setup, this one-of-a-kind estate offers it all, 8 min to Kemptville and 14 minutes to Manotick but worlds away from the ordinary. (id:19720)
RE/MAX Hallmark Realty Group
146 Silvermoon Crescent
Ottawa, Ontario
Welcome to 146 Silver Moon, where style, comfort, and location meet. This coveted Fifth Avenue townhome is a rare find, backing directly onto the school and sitting beside sprawling Vista park - The perfect setting for family living. From the moment you arrive, you'll notice the pride of ownership. Beautiful inside and out, this home is in pristine condition. The main level shines with rich hardwood floors, a sun-drenched Living room, and an entertainment-sized Dining area made for gatherings. The Kitchen is both functional and inviting, with plenty of space to cook, connect, and create memories. Upstairs, 3 spacious Bedrooms offer room for everyone. The Primary suite is a true retreat with its generous walk-in closet and spa-like ensuite featuring a Roman tub. The secondary Bedrooms are equally impressive, offering flexibility for children, guests, or a home office! The lower level expands your living space with a sprawling Recreation room anchored by a cozy gas fireplace, the perfect spot for movie nights and family fun. You'll also find laundry and ample storage tucked neatly away. 1818 sq ft as per builders specs. Step outside to your private backyard oasis; no rear neighbours, and a fabulous hot tub included for year-round relaxation! Located in Avalon, one of Orléans most family-friendly communities, you're steps to schools, playgrounds, walking trails, and just minutes to shopping, dining, and transit. 24 hour irrevocable on all offers. OPEN HOUSE SUNDAY 2-4, SEPT 28th. (id:19720)
Innovation Realty Ltd.
9 Newbury Avenue
Ottawa, Ontario
Beautifully modernized and move-in ready, this charming bungalow sits on a picturesque tree-lined street in the heart of the family-friendly Parkwood Hills/Carleton Heights neighbourhood. The surprisingly spacious open-concept main floor is perfect for family living, featuring a bright & cheery renovated kitchen with a massive centre island, open sightlines, and lots of natural light. A bay window overlooks the backyard from the kitchen while patio doors lead to a covered BBQ and outdoor seating area off the dining room - ideal for entertaining or relaxing evenings at home.The main level offers three well-proportioned bedrooms, a full modern bathroom, and a convenient two - piece ensuite in the primary bedroom. Hardwood flooring runs throughout, and all windows were upgraded in 2018. The fully finished basement doubles your living space with a fourth bedroom, a family room, home gym, office area and an additional 3-piece bathroom - perfect for growing families and guests. Set in a quiet, connected community, this home is just steps to Inverness Park and General Burns Park & Community Centre, where you'll find a public pool, tennis and basketball courts, baseball diamonds, and more. Enjoy the peace of a mature neighbourhood with easy access to schools, shopping along Merivale and Baseline, and all the amenities you need. Additional updates include a new roof (2020) and fresh paint (2025). A perfect blend of comfort, convenience, and community ready for your family to move in and enjoy. Connect today to book a tour. (id:19720)
RE/MAX Hallmark Realty Group
104 Byron Avenue
Ottawa, Ontario
Nestled on an extra deep corner lot in the coveted Elmdale Public School District, this smart 3 bedroom/2 bathroom detached home has undergone a complete transformation from top to bottom, inside and out. Everything has been done so you can simply move in and start living! The main floor is both welcoming and efficient featuring a spacious foyer, open concept living and dining areas and an immaculate modern kitchen with a breakfast bar, pantry, Carrara marble backsplash, quartz counters, large windows and patio doors leading to a covered BBQ deck with a dedicated gas line. Three bedrooms, all with good closet space and a huge family bathroom with heated floors, double sinks, and an extra deep soaker tub are located upstairs. The full height basement offers plenty of extra room to spread out; with a family room, office or guest bedroom (you choose), and a spacious three-piece bathroom, this level adds a whole new dimension of usable space. Custom built-in storage adds to the appeal so everything has a place. The oversized detached garage is a standout feature. Fully rebuilt in 2020 it offers more than just parking; it's a flexible space ready for whatever you need whether that's a studio, a personal gym, or simply an extra space to retreat. French doors open onto the lawn and oversized windows let in lots of natural light and air. Plus, it's spray foam insulated and heated, so its comfortable year-round, and a pull down staircase provides extra storage above. All this on a spectacular south facing yard measuring 50' x 117' surrounded by a mature hedge and flowering gardens. Lots of room for a pool, trampoline, vegetable garden and more. So if you're into hosting summer barbecues, need space for the kids to do cartwheels or just want to unwind outdoors, you'll absolutely love this yard! In a neighbourhood that's both established and vibrant, this home offers modern convenience without compromising charm. It's move-in ready, and truly a turn-key opportunity. (id:19720)
RE/MAX Hallmark Realty Group
1044 Cromwell Drive
Ottawa, Ontario
A community like no other! Nestled in Riverside Park, a hidden gem with no through traffic, tree-lined streets, and walkable access to Mooney's Bay. This inviting Campeau-built, 3+1 bedroom split level combines timeless mid-century modern charm with thoughtful updates. The versatile layout includes a bonus ground-floor bedroom, currently used as an office, plus a main floor that offers the right balance of living space. The combined living and dining areas provide an open, welcoming setting, while the spacious kitchen allows plenty of room for meal prep and gathering. Throughout, warm original hdwd floors and classic character blend seamlessly with modern touches, creating a stylish yet comfortable atmosphere. Upstairs, you'll find 3 well-proportioned bdrms, each filled with natural light and offering plenty of closet space. A large renovated main bath serves this level to accommodate busy family mornings or provide a relaxing retreat at the end of the day in the jetted tub. The expansive finished lower level offers flexibility with a generous family room, playroom or office, a recently updated full bathroom, and plenty of storage. Whether for movie nights, games, or a private workspace, this level adapts easily to your needs. An abundant of natural light enhances the homes bright, airy feel, while a single attached garage adds convenience. The fully fenced private backyard is a true highlight perfect for gardening, entertaining, or enjoying quiet moments outdoors. Here, your family can grow with ease, create lasting memories, and put down roots in a sought-after community within an excellent school catchment. Commuters will also appreciate the close proximity to Walkley LRT Station, quick access downtown, and nearby walking and biking trails, shopping, and everyday amenities. Furnace '22, AC '23, roof '14. (id:19720)
Royal LePage Performance Realty
372 Gallantry Way
Ottawa, Ontario
(OPEN HOUSE SUN Sep 28 2-4pm) One of a kind! This fantastic single detached home offers 4 bedrooms, 3 bathrooms, and a double garage in the heart of one of Stittsville's most sought-after communities. Perfectly located within walking distance to bus stops, shops, restaurants, parks, and just minutes from the Canadian Tire Centre with easy highway access. From the moment you step inside, you'll notice the impressive 9-foot ceilings carried throughout both the main and second levels, creating an airy, open feel in every room. The bright entrance showcases a charming window seat and soaring vaulted ceiling. The open-concept living and dining areas flow seamlessly into the chef's kitchen, complete with granite countertops, a breakfast bar, and abundant cabinetry and counter space. The living room has been upgraded with a bay window for extra space and natural light, while the bonus family room features a cozy fireplace and French doors leading to the front balcony - a perfect setting for entertaining or relaxing. Upstairs, the 9-foot ceilings continue, complementing a spacious primary suite with a walk-in closet and 4-piece ensuite, along with three additional well-sized bedrooms and a main bath. The lower level is truly special, offering a rare 10-foot ceiling, bathroom rough-in, and endless potential to design your dream basement. With its thoughtful upgrades, exceptional ceiling heights, and unbeatable location, this home combines comfort, style, and convenience - a perfect choice for your next chapter. Basement photos virtually staged to show potential. (id:19720)
RE/MAX Hallmark Realty Group
402 Edgevalley Court
Ottawa, Ontario
Welcome to 402 Edgevalley Court, a bright and stylish townhome with no direct rear neighbours, tucked on a quiet, low-traffic cul-de-sac in Fairwinds, Stittsville. Built in 2020, this 3-bedroom, 2.5-bath home offers the perfect blend of modern design, functional layout, and move-in ready comfort. From the moment you step inside, you're greeted by 9-ft ceilings and brand-new flooring throughout the main level, setting a fresh and contemporary tone. The open-concept kitchen features sleek cabinetry, quality finishes, and flows seamlessly into the living and dining areas, ideal for everyday living and entertaining. Upstairs, you'll find three generously sized bedrooms, including a spacious primary retreat complete with a walk-in closet and private ensuite bathroom. Two additional bedrooms and a second full bath offer comfort and flexibility for family, guests, or a home office setup. Recent updates, including new carpeting on the stairs and second floor and a fresh coat of paint, enhance the clean and welcoming feel. The fully finished basement expands your living space, perfect for a rec room, gym, office, or playroom. Enjoy added privacy with no direct rear neighbours. As a bonus, the seller will provide a $5,000 credit on closing towards completing the two side fences, allowing you to customize and finish the year to your taste. Located in a quiet, family-friendly neighbourhood just minutes from Costco, Tanger Outlets, major transit, the Kanata tech park, and DND headquarters, this home delivers convenience, lifestyle, and community. (id:19720)
RE/MAX Hallmark Realty Group
175 Crevasse Road
Ottawa, Ontario
Welcome to 175 Crevasse Road, Orleans, where comfort, space, and convenience meet in the heart of one of Orleans' most vibrant communities.This beautifully designed 4-bedroom, 3.5-bathroom home is a rare find, featuring two ensuite bedrooms on the second level, perfect for multigenerational living or offering extra comfort and privacy for guests or older children. The remaining two spacious bedrooms share their own full bathroom, making this layout incredibly functional for families of all sizes. The main floor of this Richcraft Ashmore model offers an inviting open-concept layout with an abundance of natural light, ideal for entertaining and everyday living. The large kitchen is complemented by a walk-in pantry, and there's a dedicated mudroom for keeping things organized. A bright main-floor office provides the perfect space for remote work or study. Located in a family-friendly pocket of Orleans, this home is just minutes away from top-rated schools, parks, shopping, and transit options. You'll love the proximity to the Mer Bleue Conservation Area, as well as easy access to major routes for commuting into Ottawa. This is more than just a house, it's a place you'll be proud to call home. Don't miss your chance to live in this standout property in a thriving community! (id:19720)
RE/MAX Absolute Walker Realty
5466 Mitch Owens Road
Ottawa, Ontario
High-Exposure Lot in Prime Manotick Location Build Your Dream or Investment Property!Rare opportunity to build a custom home with a secondary dwelling unit on a large 100 ft x 170 ft lot with premium exposure on Mitch Owens Road. Perfect for buyers or investors looking to combine residential living with business potentialideal for home-based businesses, rental income, or multi-generational living.Just minutes to Rideau Carleton Casino, St. Mark High School, George Nelms Sports Park, and all the charm of Manotick. Only 20 minutes to downtown Ottawa, this location offers the perfect blend of visibility, versatility, and convenience. A strategic investment in a growing and in-demand communitydont miss out! (id:19720)
RE/MAX Hallmark Realty Group
7312 Bank Street
Ottawa, Ontario
Welcome to 7312 Bank Street, a charming two bedroom two full bathrooms bungalow, the perfect blend of country meets city, situated on a large lot featuring a wrap around covered porch fully fenced in backyard , fully fenced in above ground pool with a wrap around deck, large shed and bon fire pit perfect for gatherings with family and friends. Attached garage with basement entrance can accommodate 2 cars in the garage and up to 10 cars in the driveway. Enter into the a large open concept, newly renovated kitchen highlighting new floor to ceiling pantry/dining room/ sun lit living room featuring bay window with patio door leading to pool and porch area. Kitchen and two full bathrooms include beautiful new quartz counters. Primary bedroom, with walk-in closet and newly renovated 4 piece bathroom leads into a three season sun room which features a hot tub pad and hookup, second bedroom is a good size with walk-in closet. Heading downstairs leading into three large separate rooms, a family room for gathering, watching TV, playing games including propane fireplace, the second room is set up for anything, make it your own, maybe some extra area for guests to sleep, third room being a large laundry room. Last but not least this home includes a Generac generator for any power outages, and high speed internet, water softener, water purifier, septic tank 2015, regularly pumped and maintained, copies of permit and certificate available upon request. (id:19720)
Solid Rock Realty
1236 Summerville Avenue
Ottawa, Ontario
Looking for a charming home in Carlington? Look no further than 1236 Summerville Avenue! Sunny and bright with southern exposure, this charming home features, 3-Bedrooms, and 2-Full Bathrooms. This home is equipped with a renovated kitchen, renovated bathroom on the upper level and a large back patio. Available December 1, 2025. Rental Application, Credit Report, Pay Stubs from the last 2 months, Government Issued ID, and Letter of Employment Required. 24 hour irrevocable on all offers. (id:19720)
Engel & Volkers Ottawa
120 Ida Street N
Arnprior, Ontario
Nestled on a quiet dead-end street yet just moments from all the conveniences of town, this spacious bungalow offers an exciting opportunity for savvy investors or anyone looking to craft their dream home. With some finishing touches like flooring, paint, and updates, this property is ready to shine.Set on a generous private lot, the home boasts a fenced yard and an expansive back deck perfect for gardening, play, or simply enjoying the outdoors. Inside, the main level features three comfortable bedrooms, a full and a half bathroom, and bright, open living spaces. The kitchen needs to be redone but is already equipped with appliances. A cozy feature wall with a gas fireplace adds warmth and charm. A four-season sunroom with patio doors opens directly to the deck and backyard, creating a seamless blend of indoor and outdoor living.The lower level, previously used as a pet grooming business, offers incredible versatility with two additional bedrooms, large living areas, a beautifully updated bathroom, and a separate entrance. Whether you envision a teen retreat, in-law suite, or an income-producing apartment or Airbnb, this space adapts easily to your needs.With solid bones, bathrooms already in place, and renovations underway, much of the heavy lifting is done leaving you with a perfect canvas to make it your own. Whether you're looking for a family-friendly home with room to grow or a smart investment with rental potential, this property delivers flexibility, value, and an unbeatable location.24 hours irrevocable on all offers. (id:19720)
Solid Rock Realty
8665 Russell Road
Ottawa, Ontario
Dream Workshop & Country Living in Navan. Calling all hobbyists, contractors, and toy lovers! This property comes with a massive 40' x 72' outbuilding with a steel roof. The ultimate space for storing machines, cars, equipment, or building the workshop you've always wanted. Few properties offer this kind of opportunity! Set on 2.47 beautifully landscaped acres, just 20 minutes from downtown Ottawa. This bright and spacious High Ranch bungalow offers over 3,400 sq. ft. of finished living space. The upper level (1,848 sq. ft.) features an inviting layout with 2 bedrooms, large closets, an oversize main bath with walk-in shower, jacuzzi tub, and double sinks, plus a convenient powder room and main-floor laundry. Natural light pours through the many windows, and the kitchen opens to a sunny deck, perfect for BBQs and morning coffee. A cozy natural gas fireplace warms the living room, while a large sunroom ideal as a family room or year-round retreat adds even more living space. The finished lower level (1,556 sq. ft.) is just as impressive, with a complete in-law or nanny suite: 2 additional bedrooms, full bath, a large office, a second full kitchen, and a walk-in pantry. Both levels have direct access to the oversized double garage, making this layout perfect for multi-generational living or income potential. In addition to the dream workshop, you'll also find a 14 x 22 shed with a 16 x 22 addition, giving you even more room for storage or projects. See link for more pictures. (id:19720)
Royal LePage Team Realty
1661 Kindersley Avenue
Ottawa, Ontario
Welcome to this beautifully updated and spacious 3-bedroom, 4-bathroom home, featuring a newly finished basement and a double garage! Located in the desirable Chateauneuf neighbourhood of Orléans, this property sits on a fully fenced, pool-sized lot (41' x 134'), perfect for outdoor enjoyment and future expansion. The main floor offers a bright living room with a bay window, a formal dining room, and a cozy family room with a wood-burning fireplace. The kitchen is upgraded with granite countertops, four stainless steel appliances, and connects to a separate eating area with a cathedral ceiling and skylight. A patio door leads to a deep, landscaped backyard with a tool shed and a massive new patio, ideal for entertaining. Upstairs, the spacious primary bedroom features double doors, a walk-in closet, and a 4-piece ensuite with a separate shower. Two additional bedrooms and a full bathroom complete the second level. The newly finished basement (2021) includes a large recreation room, a den (currently used as an office), a 4th bedroom with a double IKEA wardrobe, pot lights, a 2-piece powder room, and wall-to-wall carpeting. The main entrance boasts large porcelain tiles, extending through the powder room, kitchen, and eating area. The rest of the ground and second floors feature wide plank, beautiful, solid hardwood flooring. Updates include: an interlock driveway, stone work from the driveway to the front door, a new roof over the eating area, a new patio door that leads to a new, huge patio (2022), three new windows at the back of the 2nd floor and two new windows in the basement. Mirror sliding doors in the entrance clothes closet. Furnace 2016 w/ a new dehumidifier attached to the furnace, A/C 2020 and an owned HWT. 6 Appliances included. (id:19720)
RE/MAX Hallmark Realty Group
807 - 1500 Riverside Drive
Ottawa, Ontario
Welcome to the sought-after St. Tropez! This 1,279 sq. ft. suite (per builders plan) is perched just above the treetops, offering both north-west and east-facing views that flood the space with natural light. Featuring gleaming hardwood floors throughout and timeless tile accents, this home combines style and comfort. The updated eat-in kitchen is perfect for everyday living, while the spacious L-shaped living and dining room is ideal for entertaining or relaxing in style. Residents enjoy year-round recreation facilities - Club Riviera, a 24/7 gatehouse security for peace of mind, and an unbeatable location close to major transit routes, the train station, LRT, and shopping. This is more than a condo it's a lifestyle. Once you visit, you'll want to call it home. Be sure to admire the most picturesque landscaping. NOTE: One blind in the kitchen is not functioning. (id:19720)
Coldwell Banker First Ottawa Realty
801 - 120 Grant Carman Drive
Ottawa, Ontario
Welcome to 120 Grant Carman Drive. This freshly painted 8th floor apartment is a 1 bedroom + den in the sought after "The Crystelle" building. Featuring a 4 piece main bathroom, in-unit laundry (brand new machines), and balcony with sunny west-facing views. The den provides extra space that can be used as a home office, additional living space, or an eating area. Hardwood floors throughout and a spacious kitchen with tons of counter space. Very well managed and maintained building featuring an indoor swimming pool, hot tub, sauna, gym, party room with kitchen, library, heated underground parking, and storage locker. Steps away from all the amenities Merivale Rd. has to offer such as shopping, grocery, restaurants and so much more. This building is quiet, mature, and perfect for those who want everything at their convenience without having to travel. Rent includes water, A/C, and heat. (id:19720)
Royal LePage Team Realty


