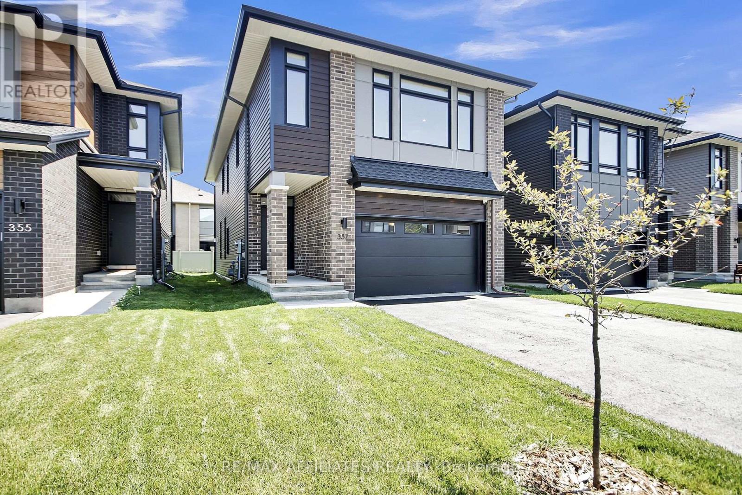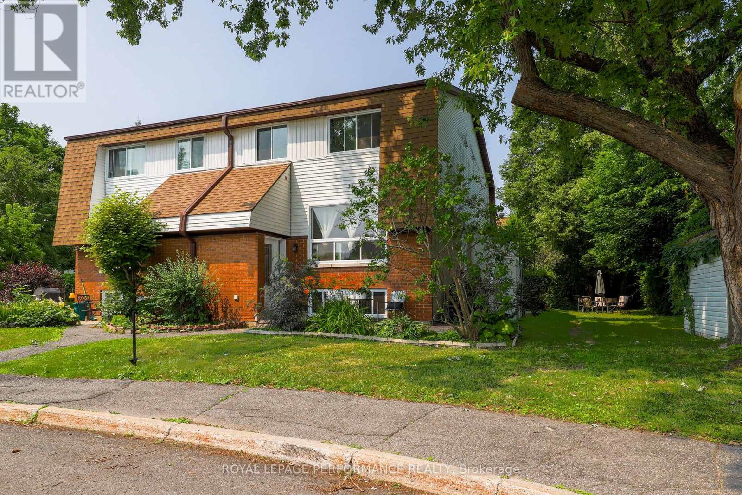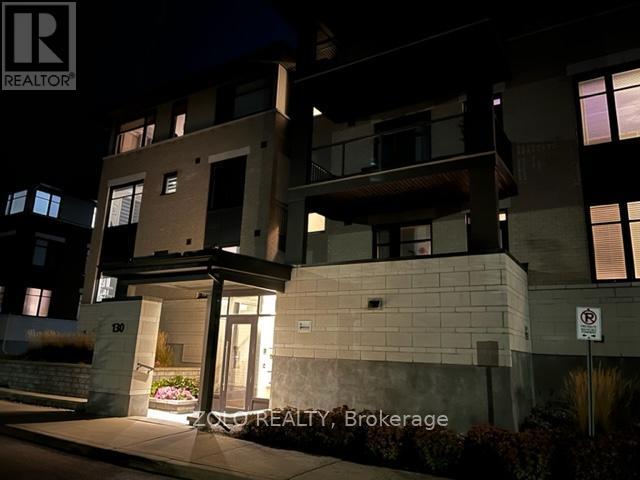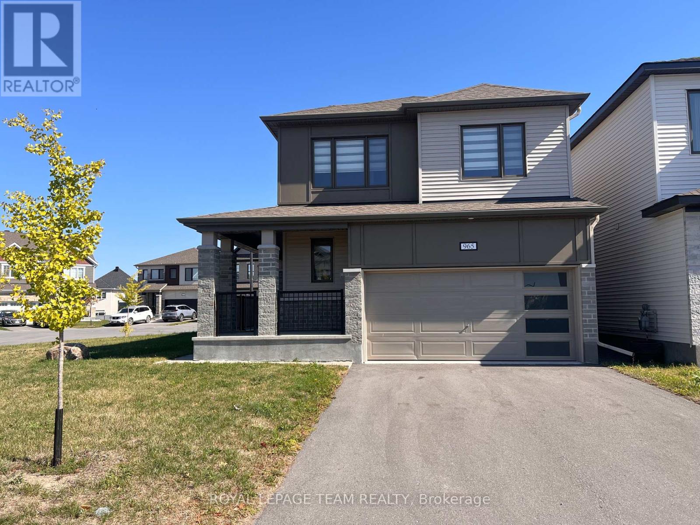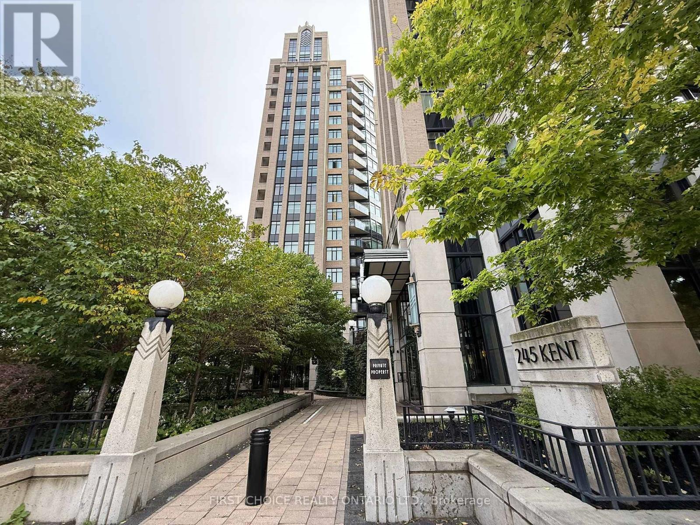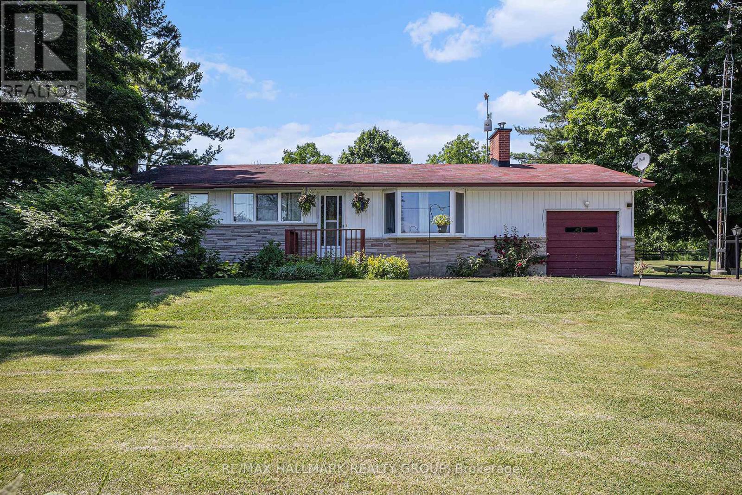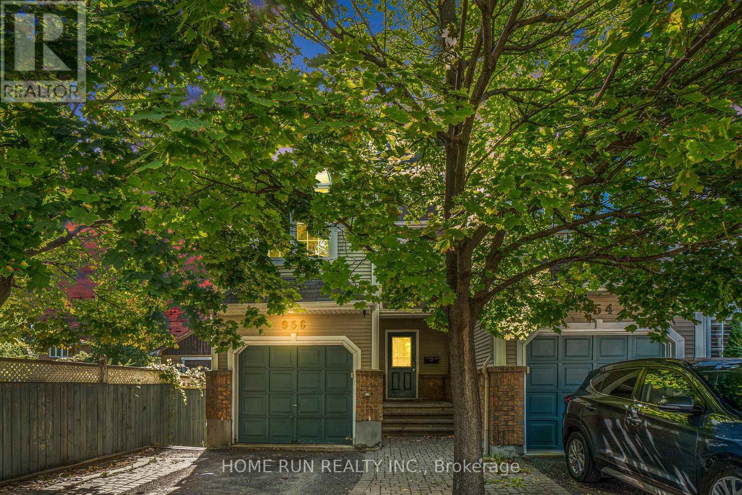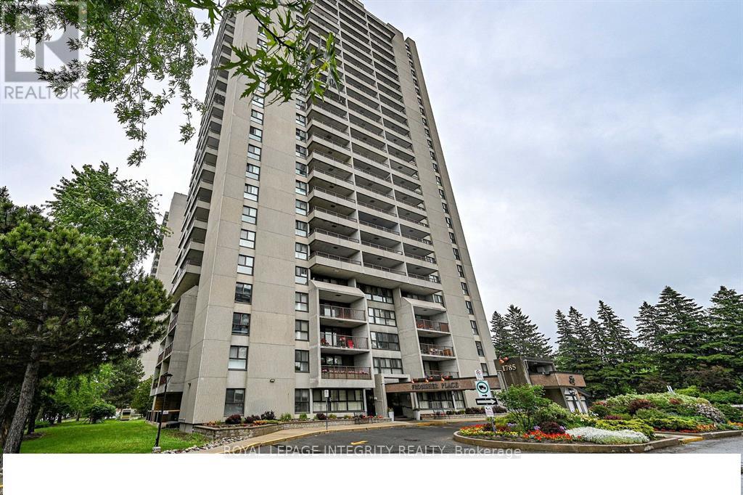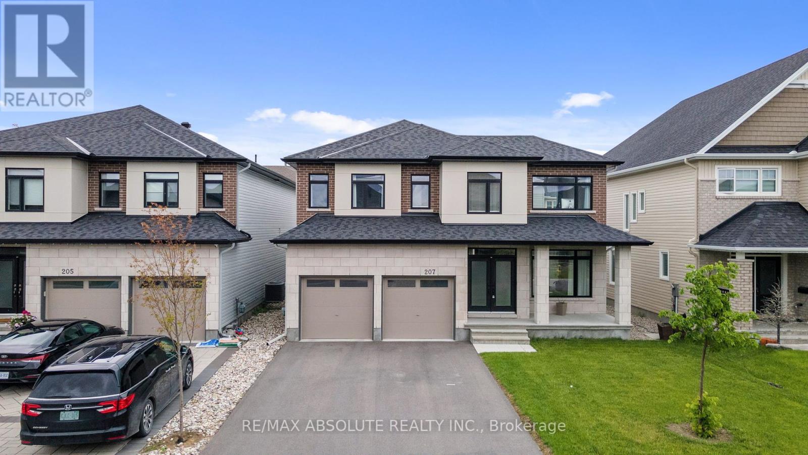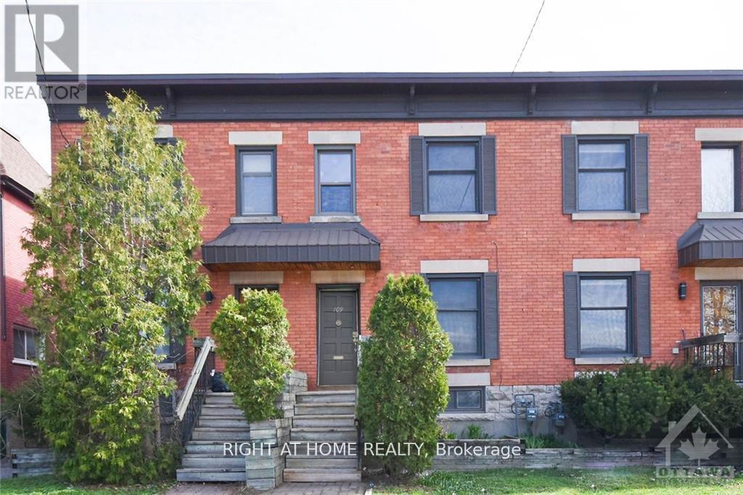Ottawa Listings
357 Shoveler Grove
Ottawa, Ontario
Showstopper Alert! Step into luxury with this stunning Urbandale-built 4-bedroom, 4-bathroom home (2023) located in the highly sought-after community of Riverside South. Every detail has been thoughtfully curated with no expense spared! The main level features wide plank hardwood flooring, 9-foot ceilings, sleek pot lights, and a functional mudroom. A bright and spacious den offers the perfect work-from-home setup. The custom chefs kitchen is an entertainers dream showcasing a large quartz island, upgraded cabinetry with elegant gold hardware, and top-of-the-line Bosch appliances, including a gas cooktop and built-in oven/microwave combo. A stylish two-tone beverage station completes the open-concept layout, ideal for hosting. The great room impresses with soaring two-storey ceilings, expansive windows flooding the space with natural light, and a cozy gas fireplace for ultimate comfort. Upstairs, hardwood stairs lead to a luxurious retreat. The primary suite features oversized windows, a walk-in closet with custom built-ins, and a spa-like ensuite complete with a glass shower and standalone tub. The second level also offers two additional bedrooms with a shared 5-piece Jack & Jill bathroom, a versatile loft space, and a spacious laundry room for added convenience. The fully finished lower level adds even more living space with a large family room, fourth bedroom, and full bathroom perfect for guests or extended family. This home truly stands out from the rest elegant, functional, and move-in ready. Don't miss your opportunity to make it yours! (id:19720)
RE/MAX Affiliates Realty
A - 2 Lovell Lane
Ottawa, Ontario
A true "End Unit" semi-detached home with the benefits of worry-free condo living...Welcome to 2ALovell Lane. In the heart of Bells Corners and all the conveniences this neighbourhood has to offer, from shopping, restaurants, scenic hiking trails and the future Moodie LRT. Much more space than you'd expect with a large bright living room, an adjacent dining room and an updated kitchen. An oversized pantry can even accommodate small appliances to tuck away when not in use. You'll find two good-sized bedrooms and a full, updated bathroom upstairs. The basement enhances the versatility of this home, as the main room can be used as a guest room, family room, or a bright and airy office. And don't forget the storage room, which could also serve as a den if needed. The possibilities are endless! A convenient bathroom, steps away, too. Recent updates include new windows, doors, and a front porch, as well as a roof replacement (2022) for added peace of mind. Assigned parking is included. Don't miss out! The previous sale fell through on the Buyer's financing. Inspection and Status Certificate were fulfilled without incident. (id:19720)
Royal LePage Performance Realty
101 - 130 Guelph Private
Ottawa, Ontario
Don't miss this rare opportunity to live in this vibrant community in one of the renowned school districts! This 2 bed 2 full-bath spacious apartment is located very conveniently within 5 minutes (approximately) to major grocery stores (i.e. Farm Boy, Walmart, Costco, Kanata Centrum Shopping Center, etc.). The condominium complex is meticulously maintained and provides a safe, clean, and quiet atmosphere to all residents. The apartment comes with one underground parking spot and tenants may be able to rent an additional parking spot through the property manager (no guarantees). A storage space in the parking garage is also included & the rent includes water. The apartment has its own washer/dryer. The club house at the property provides additional space to entertain larger crowds with prior permission from the property manager. A recreational facility at the club-house currently has basic exercise equipment, a pool table, a table tennis table, and a darts room. Anytime Fitness (gym) is just across the street! Openings in this complex are rare! Apply today! (Room dimensions are approximate), Flooring: Tile, Hardwood, and Carpet (Wall To Wall) (id:19720)
Zolo Realty
965 Fameflower Street
Ottawa, Ontario
Conveniently located in Barrhaven with quick access to transit, top schools, and amenities. Newly constructed corner, double-storey house with insulated double garage and opener. This 3bd/3bth + loft can easily be converted to an additional bedroom. This single-family house offers all customized window coverings, and the fenced backyard gives more privacy for your family or friends. The main floor features a spacious open-concept living area with kitchen and dining space. The kitchen offers plenty of extended cabinetry space with stainless steel appliances. The upper level features a gracious-sized master bedroom and upgraded ensuite bathroom with a separate soaking tub to help you relax after a busy day. There are 2 great-sized bedrooms that share another full bathroom. The big loft gives you more possibilities, easily convert it to a bedroom or use it as an office. This is truly a move-in ready home that combines comfort, convenience, and style in one perfect package (id:19720)
Royal LePage Team Realty
207 - 235 Kent Street
Ottawa, Ontario
SPACIOUS EXECUTIVE APARTMENT in a vibrant, central and walkable neighborhood close to Parliament, footsteps away from many amenities such as fine dining, coffee shops, grocery stores and Light Rail stations. This large, modern and bright space includes 2 Bedrooms (with ample closets and built-in storage), 2 Full Bathrooms, Open Concept Kitchen with a gorgeous Island, dishwasher and plenty of room for entertaining. Elegant dining and living room with oversize windows and lots of natural light! In-suite laundry and one underground (heated) parking space with bike storage are also included. ENJOY PRIVACY AND A GREAT LOCATION!! The Hudson Park buildings offer many you great amenities: Party Room, Gym, beautiful Rooftop Terrace with BBQ and Court Yard and much more! Easy to Show, Call NOW! (id:19720)
First Choice Realty Ontario Ltd.
3504 County Road 26 Road
Augusta, Ontario
Escape to the peace and privacy of country living in this charming 3-bedroom, 1-bathroom bungalow, nestled on a large, wooded lot just outside of Prescott in Augusta. Perfectly positioned for commuters with easy access to Highway 401, and just minutes from local golf courses and the scenic St. Lawrence River. Step inside to an inviting open-concept living and dining area with rich hardwood flooring throughout. A large bay window in the living room floods the space with natural light and offers a tranquil view of the front yard. The dining area features a striking stone-faced mantel, adding rustic charm to your gatherings. The well-appointed kitchen boasts all stainless steel appliances and a double sink set beneath its own bay window overlooking the private rear yard - ideal for watching the kids or wildlife while you cook. Enjoy quiet mornings or relaxing evenings in the 3-season screened porch, offering a serene view and inside access to the attached single garage. Downstairs, a cozy rec room with a wood-burning stove provides warmth and significant savings on heating costs during colder months. You'll also find a large laundry room, wet bar and ample storage space on the lower level. Outside, the property truly shines with a second, oversized detached garage - ideal for a workshop, hobby space, or extra storage. The expansive lot provides plenty of parking, a stone patio for entertaining, and room for children and animals to roam freely in a safe, natural setting. This is the perfect blend of country tranquility and commuter convenience - book your private viewing today! (id:19720)
RE/MAX Hallmark Realty Group
2221 Circle Place
Ottawa, Ontario
Welcome to this well-maintained and spacious 4-bedroom, 2.5-bathroom detached home, perfectly situated on a quiet crescent surrounded by mature trees in the highly sought-after neighbourhood of Elmvale Acres. The main level is filled with natural light and offers generous living and dining areas centred around a cozy wood-burning fireplace. The gourmet kitchen provides excellent counter space and storage, while a versatile main-level bedroom/den and a large family room with access to a charming veranda add comfort and convenience. Upstairs, you'll find three well-sized bedrooms and a family bath, providing plenty of space for everyone. The finished lower level offers endless possibilities with a jacuzzi/hot tub and sauna. Step outside to a spacious deck and enjoy the beautifully private backyard, perfect for summer barbecues or children's play. This wonderful home blends comfort, space, and a prime location just moments from parks, schools, shopping, and transit. A rare opportunity in Elmvale Acres, ready for its next chapter. Don't miss the chance to make it yours! Roof 2020, Upper level windows 2010, Furnace 2010. (id:19720)
Right At Home Realty
885 Townline Road
Elizabethtown-Kitley, Ontario
Wide-open skies, fresh country air, and the freedom to live life your way. Welcome to 885 Townline Road, where country charm meets modern comfort on 15 private, beautifully cleared acres just minutes from Smiths Falls. This move-in-ready bungalow is more than a home; it's a lifestyle waiting for you to embrace. Hobby farmers and horse lovers will fall in love with the possibilities here. With three barns already on site, there's plenty of room for your animals, your equipment, and your farm-to-table dreams. Step inside and you will find an inviting open-concept living, dining, and kitchen area flooded with natural light, perfect for both family connection and entertaining. The main level features two spacious bedrooms and 1.5 bathrooms, while the lower level adds two additional bedrooms ideal for guests, teens, or a growing family. Patio doors lead to a bright 3-season sunroom, seamlessly flowing out to a large deck and an above-ground pool with a slide, the ultimate summer retreat for fun and relaxation. An attached single-car garage and a long private driveway add both convenience and privacy, with the home set well back from the road for peace and quiet. With a pre-listing inspection, septic inspection, and water testing already completed, you can buy with confidence. Annual costs are approximately $2,500 for hydro and $2,500 for propane, keeping country living both comfortable and affordable. Whether you're bringing your horses, starting a homestead, or simply seeking space to breathe, 885 Townline Road is ready to welcome you home. You can book your private showing today and begin your next chapter in the country. (id:19720)
RE/MAX Affiliates Realty Ltd.
956 Lovitt Road
Ottawa, Ontario
Spacious three-Storey semi-detached home in a prime location! The main floor offers a bright, open concept living/dining/kitchen area, ideal for family living and entertaining. The second level features a primary bedroom with 4-piece ensuite, a second bedroom, and a full bathroom. On the third floor, enjoy a large bonus room that can serve as a den, office, or additional bedroom. The finished basement includes a family room, fourth bedroom, and partial bathroom for even more living space. The home does require some updates, but it's been priced accordingly, a great opportunity for buyers or investors to add value. Property sold 'as is'. A pre-listing inspection is complete, and the full report is available upon request. Close to excellent schools, parks, shops, and walking trails, this semi-detached combine size, location, and potential. Don't miss this opportunity book your private viewing today! (id:19720)
Home Run Realty Inc.
2201 - 1785 Forbisher Lane
Ottawa, Ontario
Spacious and bright 3-bedroom, 1-bath condo located on the 22nd floor with a stunning view of the Rideau River! All utilities included, plus one underground parking spot. Fantastic recreation facilities: indoor pool, sauna, and tennis. Conveniently situated right cross the bus stop with easy access to downtown, the hospital, schools, and the university. Perfect for families, students, or professionals seeking comfort and convenience in one location. Don't miss out, available starting September 1! (id:19720)
Royal LePage Integrity Realty
207 Osterley Way
Ottawa, Ontario
This beautifully upgraded Claridge Lockport II offes over 3,600 sq. ft. above grade, plus a well designed rec room in basement. Perfectly situated in one of Stittsville's most family-friendly neighbourhoods, this home blends space, style, and comfort. Step inside and immediately feel the spaciousness of this thoughtfully designed layout. The bright foyer opens to a separate family room filled with natural light from large windows, creating an inviting first impression. As you move through the home, the elegant formal dining area welcomes you with soaring vaulted ceilings and rich, upgraded wide-plank hardwood floors that seamlessly flow throughout the main level. At the heart of the home is the expansive kitchen, ideal for both everyday living and entertaining. It features quartz countertops, a large island with seating, and ample cabinetry. The kitchen flows effortlessly into the living room, where a cozy gas fireplace creates the perfect gathering spot. A casual dining area just off the kitchen provides access to the fully fenced backyard. Adjacent to the main living area, a quiet office or den with its own fireplace offers the perfect space to work from home or unwind in peace. Nine-foot ceilings on the main floor enhance the openness and upscale feel of the home. Upstairs, the spacious primary suite offers a generous walk-in closet and a luxurious ensuite with a double vanity, freestanding soaker tub, and glass-enclosed shower. Three additional bedrooms are bright and well-sized, complemented by a stylish main bath. The finished basement provides incredible flexibility. Whether you envision a home theatre, gym, or playroom there's space for it all. Additional highlights include a double-car garage, upgraded lighting, central air conditioning, and fenced yard. All of this is located just minutes from top-rated schools, parks, trails, shopping, and public transit. (id:19720)
RE/MAX Absolute Realty Inc.
109 Sweetland Avenue
Ottawa, Ontario
Welcome to 109 Sweetland Avenue---a stylish and updated freehold townhome just steps from the University of Ottawa, Strathcona Park, and the Rideau River. This 3-bedroom, 1.5-bath home offers a functional layout, numerous recent upgrades, and rare 2-car rear parking all in a highly walkable downtown location. Main Features:Bright and spacious floorplan with 3 bedrooms above gradeFresh white paint (2025) and new grey vinyl flooring throughout all living areas(2025) and bedroomsSolid light grey hardwood stairs installed (2025)throughout Renovated front porch and entry steps(2025).Large living and dining area with hardwood flooringConvenient main floor powder room Kitchen:Renovated shaker-style kitchen recently refreshed with:New countertops, backsplash, sink, and ovenSolid wood cabinetry with display cupboardsBuilt-in desk extension (removable)Direct access to the backyard deck perfect for entertaining Lower Level:Semi-finished basement includes a versatile family room (finished 2005) ideal as a second living space, office, or guest areaWalkout to the private backyard through patio doors Location Highlights:Across from a community centre & green park spaceWalk to University of Ottawa, Strathcona Park, Rideau River, Embassy Row, Rideau Centre, and LRTSurrounded by grocery stores, cafes, shops, bookstores, and moreWell-served by OC Transpo and bike paths. OTHER Updates:Roof: 2020; Furnace: 2011; Basement & 2nd Floor &Rear Windows: 2011; Painting: 2025. (id:19720)
Right At Home Realty


