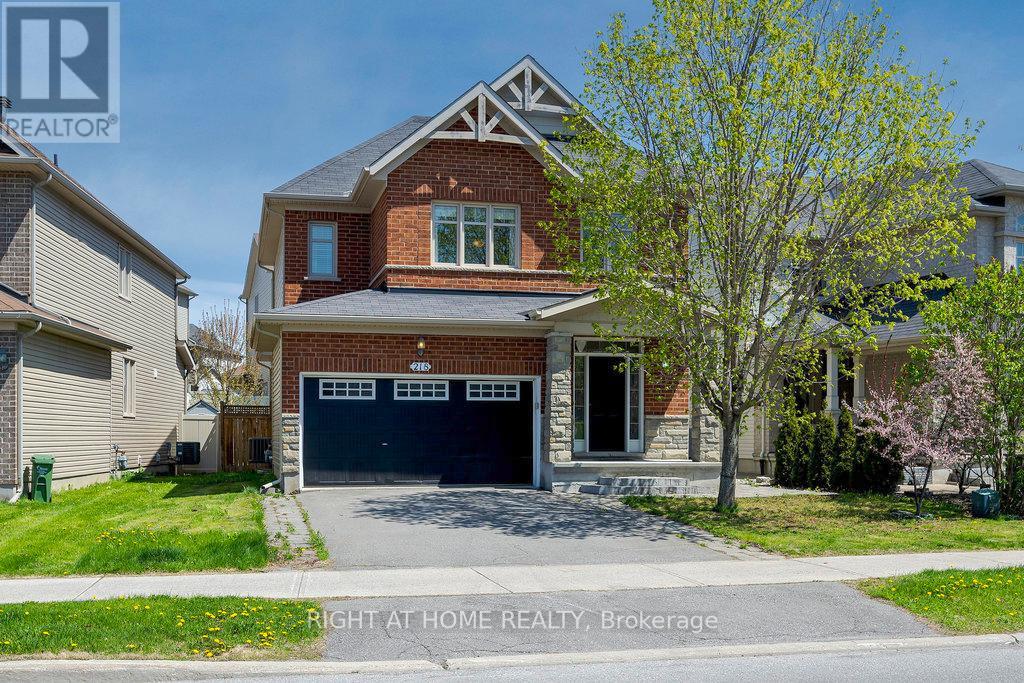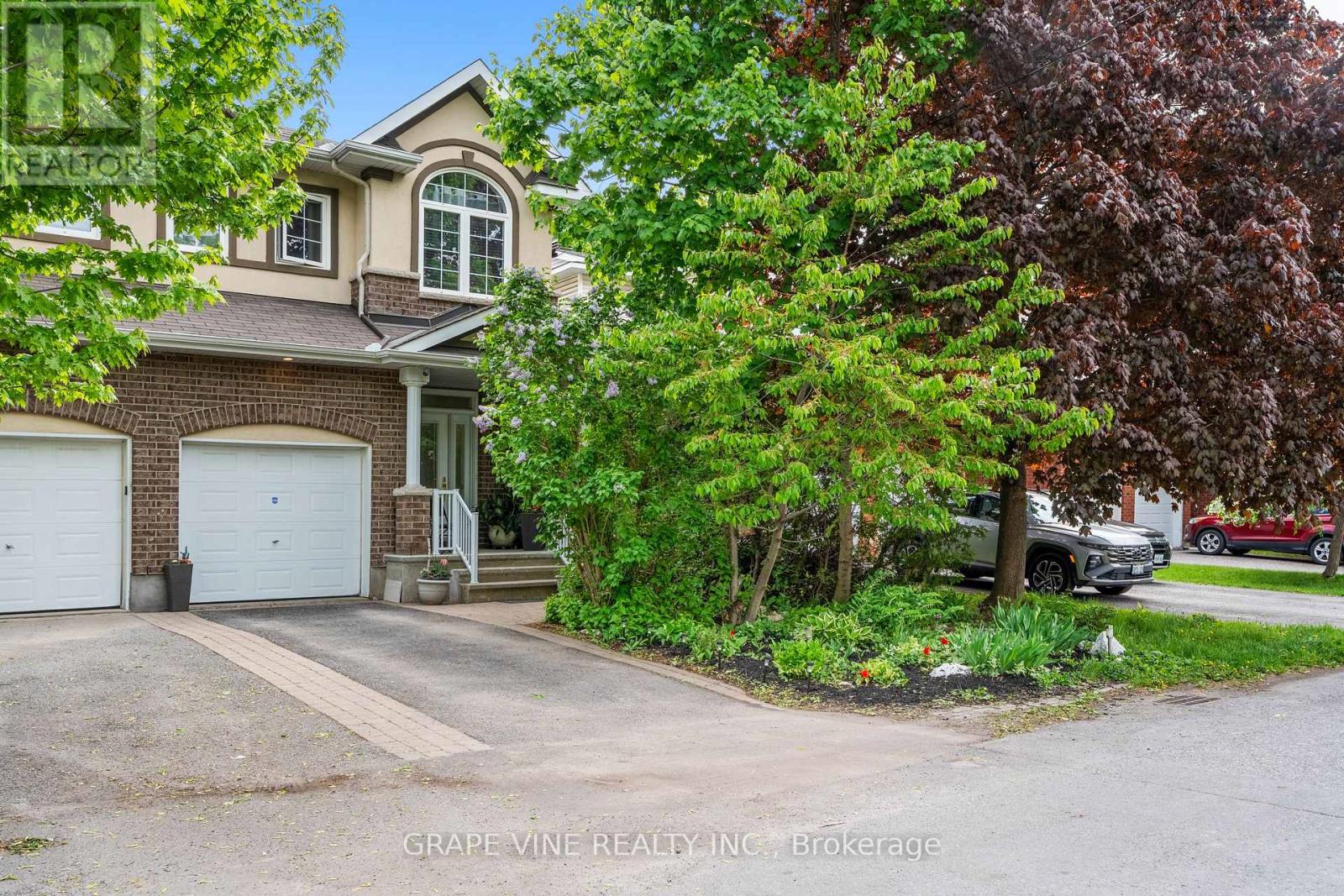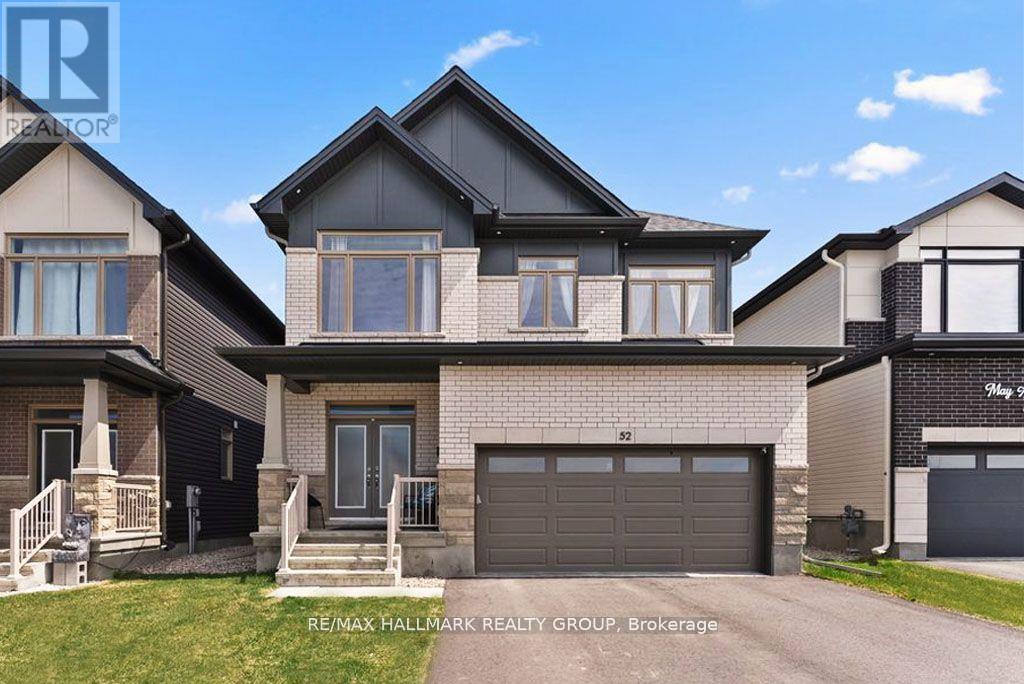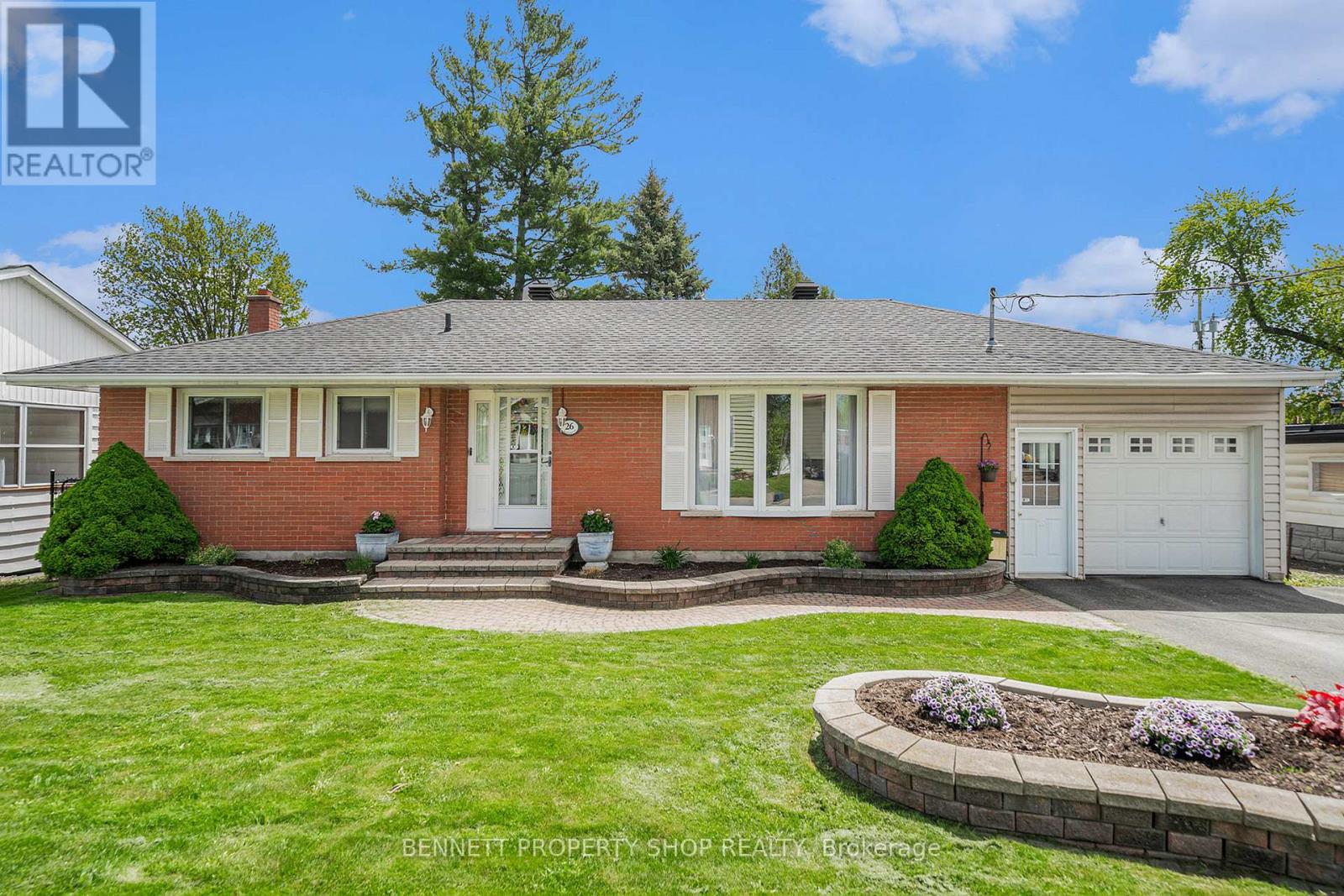Ottawa Listings
139 Ottawa Street
The Nation, Ontario
Welcome to 139 Ottawa Street in the vibrant and growing community of Limoges! This 4-bedroom, 2-bath raised bungalow offers comfort, functionality, and plenty of lifestyle perks for families, first-time buyers, or anyone seeking a bit more space to stretch out and enjoy.Step into a bright and inviting living area that flows seamlessly into the eat-in kitchen. With ample cabinetry and generous counter space, this kitchen is both practical and welcoming, perfect for family meals or casual entertaining. The main floor includes a spacious primary bedroom, two additional bedrooms, and a full 4-piece bathroom, creating a cozy and convenient living space all on one level. Downstairs, discover a large, flexible recreation room ready to suit your needs, whether its a media zone, play area, or home office. A fourth bedroom, currently used as a gym, and a second full bathroom round out the lower level, making it an ideal layout for guests or multi-generational living. Step outside to a backyard designed for fun and relaxation. Unwind in the screened-in room featuring a hot tub and space for lounge seating. The fully fenced yard also includes an above-ground pool and fire pit, perfect for summer days. Hobbyists and outdoor enthusiasts will appreciate the large detached garage, heated, insulated, and ready to store all your tools and toys. Located in the heart of Limoges, this home offers the perfect blend of small-town charm and modern convenience. You're just minutes from schools, parks, shopping, Calypso Water Park, and quick highway access for an easy commute to Ottawa. Whether you're upsizing, downsizing, or simply looking for more, 139 Ottawa Street delivers space, value, and lifestyle. Don't miss your opportunity, book your showing today! (id:19720)
Exit Realty Matrix
58 Lentago Avenue
Ottawa, Ontario
A great 2022-built 3 bedroom and 2.5-bathroom middle unit townhome in the Half Moon Bay community, 9 foot ceilings, hardwood flooring throughout the main level, stainless steel appliances, kitchen with a great size granite countertop. The upper level offers a great primary bedroom with a walk-in-closet and a luxurious en-suite bath. In addition, there are two good-sized bedrooms, a full bathroom. The neighborhood located in an established and highly sought-after community, this home is just minutes from multiple top-rated schools, parks, shopping, public transit, and the Minto Recreation Complex. This prime location is perfect for families, offering everything you need within easy reach. Please Inquire to book your private showing today! (id:19720)
Home Run Realty Inc.
218 Keyrock Drive
Ottawa, Ontario
Welcome to this exquisite single-family home, nestled in the highly sought-after community of Kanata Lakes and brought to you by the renowned builder Richcraft. Built in 2011, this stunning residence boasts a premium irregular lot size of 46' x 112', providing an ample landscaped outdoor space for your family to enjoy. Step inside to discover a fresh and inviting interior, with the entire home recently painted and plush new carpeting gracing the second level. The striking exterior features elegant stone red brick, creating an impressive first impression. As you enter the main floor, you'll be captivated by the open concept layout, perfect for modern living and entertaining. The hardwood floors lead you into a stylish kitchen equipped with stainless steel appliances and luxurious granite countertops, seamlessly blending into the airy living room, equipped with a cozy gas fireplace. The living rooms access to the spacious backyard is perfect for summer gatherings, complete with a decked area ready for your outdoor furniture and barbecues.The generous dining area transforms easily into a delightful sitting room, making it ideal for family dinners or cozy evenings in. Moving to the second level, you'll find three well-appointed bedrooms, including a magnificent primary suite featuring a walk-in closet and a spa-like 5-piece ensuite. The additional two bedrooms are versatile, perfect for guests or as a home office. But that's not all! The fully finished lower level opens up possibilities for a family room, game room, or whatever your heart desires. The convenience of a laundry room and 2-piece bathroom completes this remarkable home. Don't miss out on this incredible opportunity to own a slice of paradise in Kanata Lakes. Book your showing today and get ready to fall in love with your new home! (id:19720)
Right At Home Realty
1-4 - 3748 Champlain Street
Clarence-Rockland, Ontario
Ready to consider building? These building lots in the heart of charming Bourget is the one for you! No rear neighbours and directly across from the french elementary school. Centrally located lot within walking distance to all the villages amenities such as schools, library, shops, grocery store and more. (id:19720)
RE/MAX Hallmark Realty Group
107 Aubrais Crescent
Ottawa, Ontario
Welcome to Your Dream Home in Chapel Hill South! Step into this beautifully maintained 4-bedroom, 3.5-bath detached home. Offering the perfect blend of comfort, style, and convenience, this home is designed for modern living. Inside, you'll find rich hardwood flooring throughout the main level, creating a warm and inviting ambiance. The sun-filled living room features large windows and a cozy fireplace, an ideal spot to relax or entertain. The chef-inspired kitchen boasts upgraded cabinetry, ample counter space, and a walk-in pantry perfect for both everyday living and hosting gatherings. Upstairs, the spacious primary suite offers a walk-in closet and a private ensuite bathroom with a sleek glass-enclosed shower. Three additional bedrooms and a full bathroom ensure plenty of space for family or guests. The finished basement is versatile and functional, offering a large family/rec room, dedicated office space, or a potential guest suite plus abundant storage throughout. Step outside to your own private backyard retreat, complete with a deck and gazebo; perfect for outdoor dining, relaxing evenings, or summer BBQs. Located minutes from top-rated schools, scenic parks, shopping, recreation, and dining, this home delivers exceptional value in a premier location. Don't miss your chance to call this home. Schedule your private viewing today! (id:19720)
Exp Realty
6878 Boundary Road
Ottawa, Ontario
Approx 2 acres land within 7 minutes of highway 417 & Amazon east on boundary rd, endless possibilities! call now! (id:19720)
Power Marketing Real Estate Inc.
709 Melbourne Avenue
Ottawa, Ontario
Welcome to 709 Melbourne Ave, a beautifully finished freehold semidetached home in one of Ottawa's most desirable neighbourhoods-vibrant Westboro village. This 3-bedroom, 3.5 bathroom home offers thoughtful design, high quality construction. The open concept main floor features granite countertops, modern appliances and a cozy gas fireplace. Upstairs, the spacious primary suite boasts a walk-in closet, ensuite a plenty of natural light. The fully finished basement offers added versatility with a full bathroom and a room for a home office , gym or guest suite. Enjoy your private backyard with a finished deck. A covered garage and a large drive way offer ample parking. Walking distance to top schools, shops, parks and transit with easy access to downtown. (id:19720)
Grape Vine Realty Inc.
52 Big Dipper Street
Ottawa, Ontario
Welcome to a stunning sanctuary where modern elegance meets unparalleled comfort! This exceptional residence, spanning over 4,000 square feet and boasting more than $175,000 in upgrades, is designed for both luxury and functionality.With 5 spacious bedrooms and well-appointed 5 bathrooms,this home boasts expansive living areas adorned with top-tier finishes and energy-efficient features.Step inside to experience the grandeur of soaring 9-foot ceilings on the main floor,enhancing the spaciousness of the open floor plan.The gourmet kitchen is a chef's dream, equipped with top-of-the-line stainless steel appliances, beautiful upgraded cabinetry, a striking extended central island with natural stone and exquisite light fixtures that set the stage for culinary creativity.The open concept design seamlessly integrates the kitchen with the inviting living and dining areas, creating a warm and welcoming space for gatherings and family time.Experince the convenience of a dedicated main floor laundry and mudroom,seamlessly connected to the garage.Retreat to the serene primary suite, complete with its 5-piece ensuite bathroom featuring modern fixtures & grand walk-in closet.Additional spacious rooms offer generous closets and Jack and Jill bathroom, ensuring everyone has their own personal space.The second-floor loft offers a versatile space that can be transformed into a 6th bedroom, home office, playroom or relaxation retreat catering to your lifestyle needs.Discover a beautifully finished basement featuring additional bedroom and 3-piece bathroom.Enjoy a versatile recreation room perfect for leisure activities, along with ample storage space.With steel-reinforced 8 concrete foundation walls and durable 3 troweled finish basement floors, peace of mind is paramount. Situated in a vibrant and family-friendly community, close to schools, parks, shopping centers,and recreational facilities perfectly blending comfort and convenience. (id:19720)
RE/MAX Hallmark Realty Group
1 - 383 Brant Street
Ottawa, Ontario
Welcome to this beautiful upper unit apartment, 2 bedrooms, and 2 1/2 bathrooms, spread over 2 floors. The open-concept main floor offers a massive eat-in kitchen with tons of cabinets, a huge island, seating for 4, a dining area, and a private deck off the back of the unit. The living room is perfect for entertaining or just relaxing on your own. A powder room and access to the front deck finish off this floor. The 2nd level offers 2 large bedrooms, each with a bathroom and walk-in closet. The laundry room is on this floor for your convenience. The Offer to Lease must include the following: Rental Application, Credit Report, Proof of Employment, Recent Pay Stubs, and References. (id:19720)
Lpt Realty
3671 Gendron Road
Clarence-Rockland, Ontario
Beautiful building lot in the village of Hammond. This lot features natural gas and municipal water at the property line, culvert already installed, some trees, ready to build your dreams home. Only 15 minutes to Rockland and 30 minutes to Ottawa, great country property awaits your building needs. (id:19720)
RE/MAX Delta Realty
3381 Findlay Creek Drive
Ottawa, Ontario
Welcome to this stunning Claridge-built Lockport I single-family home, offering luxury, comfort, and exceptional design. This home offers 4,100 sqft of living space, 4+1bedrooms & 4-bathrooms. Featuring white oak hardwood flooring on the main floor, stairs, and upstairs hallway, with high-end finishes throughout. The kitchen is beautifully appointed with white quartz countertops with upgraded thickness, an extended 10ft island complete with waterfall quartz, sleek custom slab quartz backsplash providing a modern touch, stainless steel Jennair appliances & multiple pots & pans drawers providing ample storage. the show stopping dining room features 18ft ceilings for that wow factor!The bright and spacious living room showcases a double-sided gas fireplace and custom built-in bookshelves on either side of the TV, adding both style and functionality to the space. This seamlessly connects to the office/den/library, creating a warm and inviting ambiance. The primary suite offers a spa-like 5-piece ensuite, while bedrooms 3 & 4 share a 4-piece Jack & Jill bathroom for added convenience. Step outside to your private fenced backyard oasis, complete with an inground saltwater pool, interlock patio, and hot tubperfect for entertaining or unwinding in style. The finished basement includes a home gym and a 3-piece rough-in & an additional bedroom, providing endless possibilities for additional living space. For added convenience, this home also features a central vacuum system and permanent exterior year-round lighting on both levels, allowing you to enjoy beautiful ambient lighting or festive holiday displays with ease. A parent & children's dream conveniently located beside Bert Dowler Park offering 2 full ice rinks, 2 basketball courts, 2 tennis courts, full size soccer field, water park, play structures, and many walking paths around ponds, this home is truly a rare find with endless amounts of upgrades don't miss the opportunity to make it yours! (id:19720)
Century 21 Synergy Realty Inc
26 Haggart Street
Perth, Ontario
Welcome to this delightful bungalow nestled in one of Ontario's most picturesque heritage towns, Perth. Perfectly situated within walking distance to all the town's beloved amenities, this home offers the ideal blend of small-town charm and everyday convenience. Step inside to discover a warm and inviting interior that includes a sun-soaked gorgeous sunroom - perfect for your morning coffee or relaxing with a good book. The main floor is filled with natural light and offers an easy, functional layout. The finished basement expands your living space with a cozy family room complete with a bar, ideal for entertaining. You'll also find an additional bedroom downstairs, great for guests or as a private office. Outside, enjoy the large, fenced lot, perfect for children, pets, or summer gatherings. Enjoy outdoor BBQ's with Natural Gas Hookup and plenty of room for a garden or even a future pool. Living in Perth means embracing a lifestyle rich in culture and community. Stroll to the farmers market, quaint boutiques, local restaurants, and the Tay River - all just steps from your front door. Take in performances at the Studio Theatre or explore the beauty of Stewart Park, one of Ontario's most photographed green spaces. Whether you're downsizing, buying your first home, or seeking a peaceful retreat, this charming bungalow has it all - character, location, and value. Come and see why so many fall in love with life in Perth! (id:19720)
Bennett Property Shop Realty













