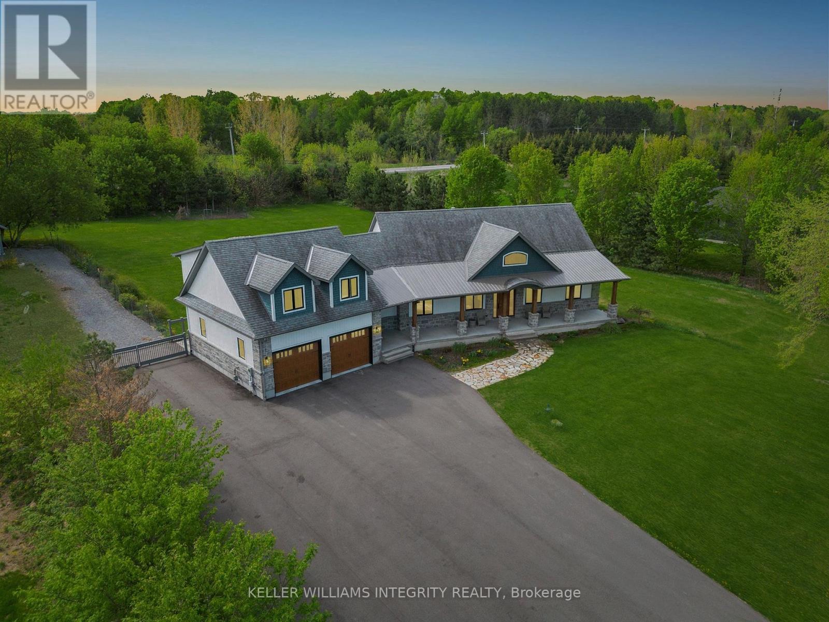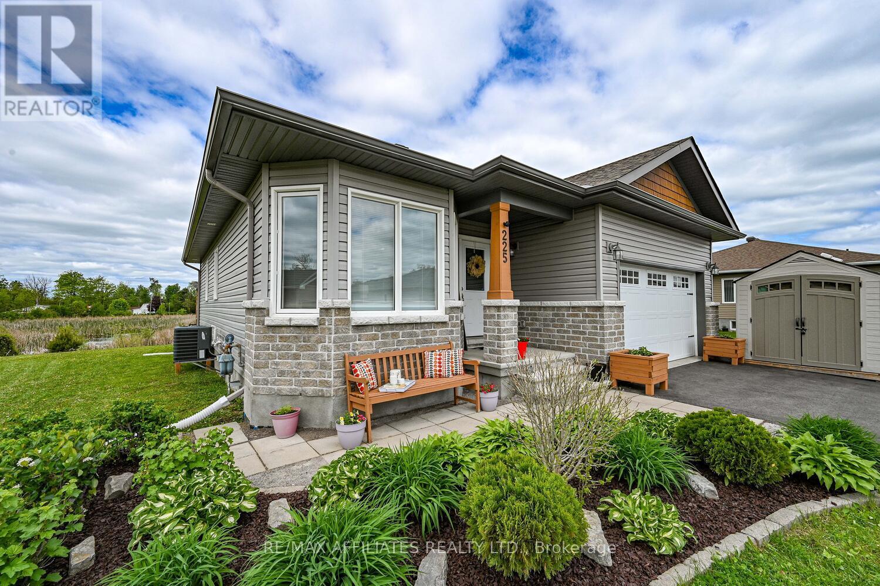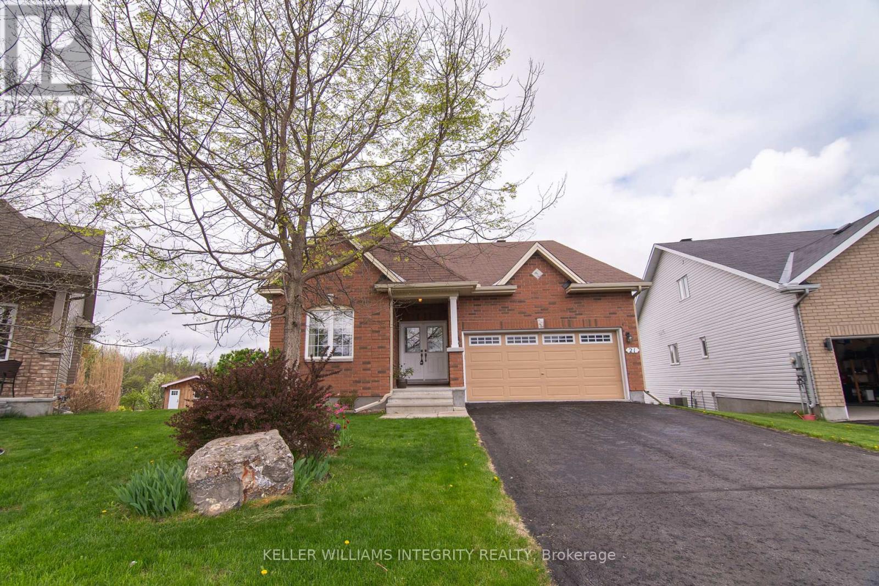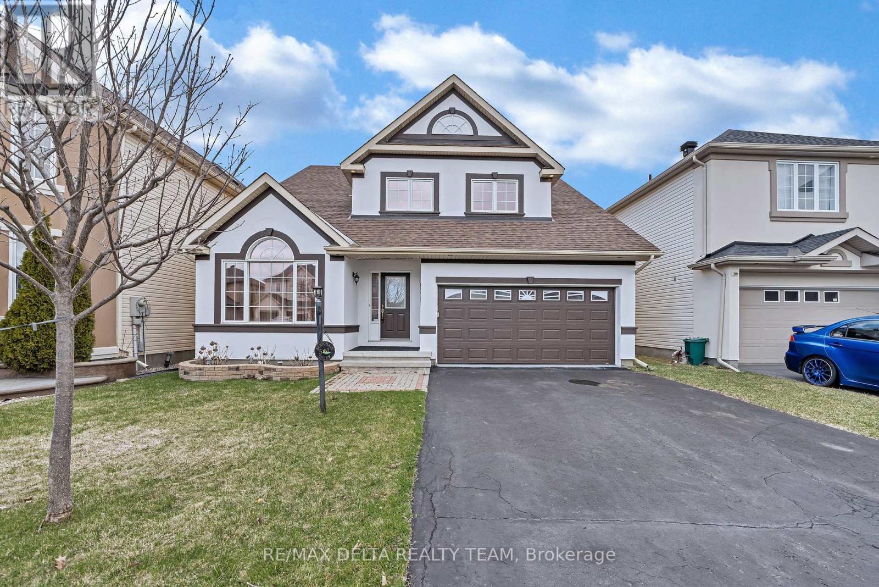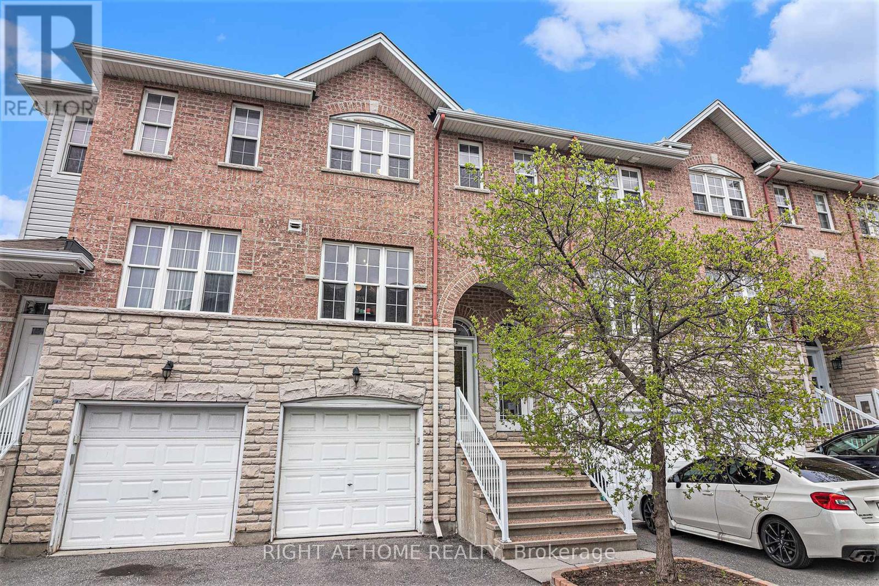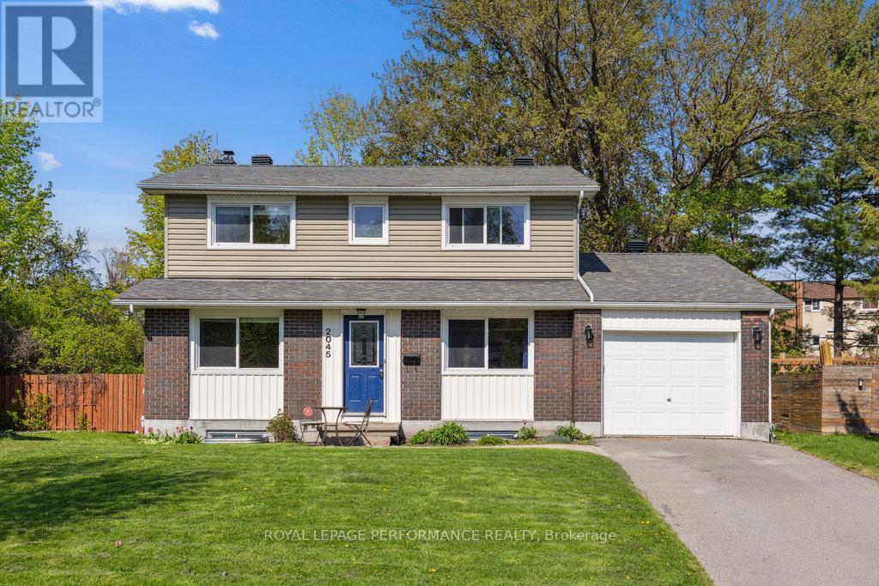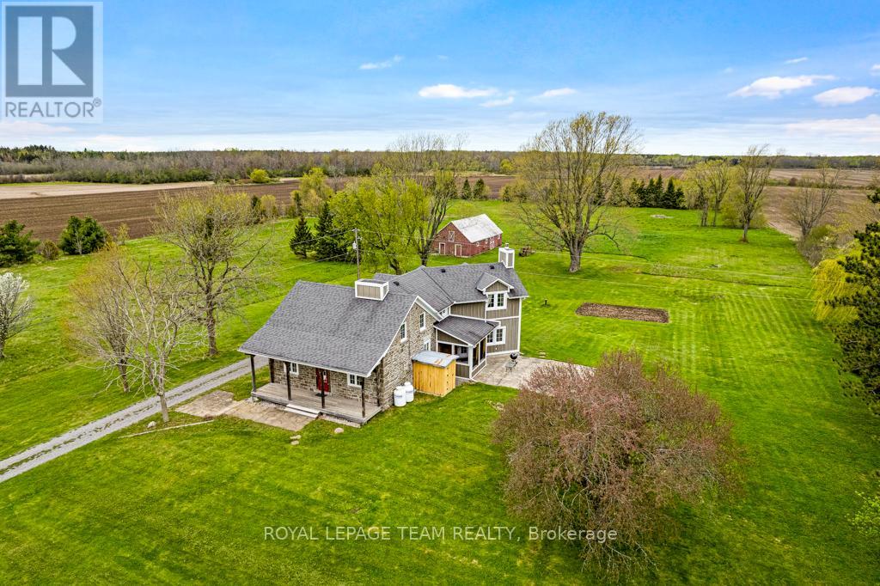Ottawa Listings
127 Beach Heights
Ottawa, Ontario
Welcome to 127 Beach Heights a Distinguished Estate in Prestigious Beachvale Estates.Nestled on over 2 acres of meticulously maintained grounds, this custom-built luxury bungalow with a private second-storey wing delivers a rare blend of architectural elegance, comfort, and seamless indoor-outdoor living. Located in the coveted Beachvale Estates, this executive residence offers over 3,000 sq.ft. of finished living space designed to impress. Step into a grand open-concept main floor featuring soaring cathedral ceilings, a statement stone fireplace, and wide-plank hardwood flooring that flows into a designer's chef's kitchen. Outfitted with high-end stainless steel appliances including a gas cooktop, built-in double ovens, and quartz countertop the kitchen is anchored by an oversized island perfect for entertaining. The adjacent dining area and sunroom are flooded with natural light and open to the expansive patio and serene backyard views.The primary suite is a private retreat, offering garden views, a spa-inspired ensuite, and a walk-in closet worthy of a boutique. A dedicated office and a full laundry/mudroom with custom cabinetry complete the main floor.A separate second-level wing houses a stylish loft-style family room, two spacious bedrooms, and a full bathan ideal space for guests, teens, or extended family.The fully finished lower level continues to impress with a spacious rec room featuring a gas fireplace, two additional bedrooms, a full bathroom, and generous storage offering flexible use as a gym, home theatre, or private guest quarters.Enjoy ultimate privacy with a gated entry, double attached garage, and parking for up to 10 vehicles. The grounds are a private sanctuary, featuring lush green lawns, mature trees, a brand-new interlock patio with pergola and fire pit area, a convenient rear garage door, and a rustic storage shed. Located just minutes from top schools, golf courses, and all amenities, 127 Beach Heights is not just a home, it's a lifestyle. (id:19720)
Keller Williams Integrity Realty
225 Wood Avenue
Smiths Falls, Ontario
This 2+2 bedroom 1085 sq ft KENILWORTH Model built in 2018 is move in ready with all the features you want and need in a home. Good sized foyer entrance with closet, bright and open to living room with hardwood floors and lots of windows and natural light. L-shaped living/dining space with access to patio door and rear multi-level deck/pergola. Galley style kitchen with tons of cupboards and lots of working space, lovely modern cabinetry and countertops. Laundry/pantry space off kitchen and access to double garage. Main floor Primary bedroom is well designed and easily accommodates a king bed with 4 pc ensuite and a large walk-in closet. Main floor 4 pc bath. 2nd bedroom on main floor with good sized closet. Lower level is a gorgeous finished space with engineered hardwood, 2 bedrooms (both with closets) ample hall currently used as a small office, amazing family room/rec room with shiplap accent wall, wetbar and another well designed 4 pc bath. Storage/utility space is well organized. Situated in the crest of the cul de sac, this home backs onto green space/pond area and is landscaped very well. This home is meticulously kept and in wonderful condition, move in and enjoy the love and care that has been given to this property. Mn flr 4 pc bath 2.65x1.49 meters and Primary Bedroom Ensuite is 2.5x2.3 meters-measurements taken electronically. (id:19720)
RE/MAX Affiliates Realty Ltd.
230 Elsie Macgill Walk
Ottawa, Ontario
OPEN HOUSE Saturday, May 31st - 2pm - 4pm. Welcome to this gorgeous 2024-built Minto Bellevue model, offering the perfect blend of style, space, and convenience in one of Kanata's most sought-after communities. Situated on a premium lot this 3-bedroom home features a finished basement, 9-foot ceilings on the upper level, and hardwood floors throughout the main floor. The open-concept kitchen shines with quartz countertops, upgraded cabinetry, and a seamless flow into the bright living and dining areas, ideal for entertaining or everyday living. Upstairs, you will find cozy carpeted bedrooms and spa-inspired bathrooms with custom tiles, designer vanities, and an ensuite bathroom featuring a glass-door shower for a touch of luxury. An attached 1-car garage provides secure parking and additional storage. Located just minutes from all the amenities of Kanata Centrum - including shopping, schools, recreation, and entertainment and just a stones throw from the Kanata Tech Park, this home offers unbeatable convenience in a vibrant, growing neighbourhood. No rear neighbours! (id:19720)
Exp Realty
21 Edward Vince Evans Court
Arnprior, Ontario
Welcome to this beautiful unique bungaloft in sought after Arnprior community. With 2,058 sq.ft. of sun-filled, above-ground living space . 3 bedroom, 3 bath ideally tucked away on a quiet cul-de-sac with a premium pie-shaped lot. Built in 2013, this thoughtfully designed home blends style, comfort, and functionality perfect for retirees, downsizers, growing families, or savvy investors. Inside, enjoy an abundance of natural light from the south-facing layout, and be wowed by soaring 18-foot vaulted ceilings in the living room, kitchen, and primary bedroom creating an open and airy feel. The open-concept kitchen is the heart of the home, ideal for entertaining guests or enjoying quiet mornings. Upstairs, a spacious loft provides a flexible space for a home office, guest suite, or recreation room. Three generous bedrooms and three full bathrooms offer comfort and flexibility for every stage of life. The bright basement with oversized windows is waiting for your personal touch perfect for a media room, in-law suite, or creative studio. The private backyard oasis, perfect for gardening, relaxing, or hosting summer BBQs. Freshly painted in a designer color, move-in-ready !Only 1.5km to Arnprior Beach, close to parks, schools, local shops, and scenic river trails just a short drive from Ottawa. (id:19720)
Keller Williams Integrity Realty
137 Hawkeswood Drive
Ottawa, Ontario
Charming 3-bed, 4-Bath townhouse with a Finished Basement on a Rare Deep Lot! Dreaming of living in a prime Riverside South location? Welcome to 137 Hawkeswood Drive. Discover this spacious and beautifully maintained 3-bedroom, 4-bathroom home, ideally situated on an extra-deep lot offering endless possibilities for outdoor living, entertaining, or future expansion. The main level features a bright open-concept layout with a modern kitchen boasting quartz countertops, stainless steel appliances and ample storage. Upstairs, you'll find spacious bedrooms including a primary suite with ensuite bath. The fully finished basement offers additional living space, perfect for a rec room, guest suite or home office. With a functional layout, generous bedrooms, and multiple bathrooms for convenience, this property combines comfort, style and potential. A rare opportunity in a desirable neighborhood - perfect for families or savvy investors alike! Located in a sought-after school district and close to parks, transit and many amenities-this move-in ready gem checks all the boxes. 20-mins drive to Downtown Ottawa. PS: Tenants may be present during showings., Flooring: Carpet Wall To Wall, Tile, Hardwood (id:19720)
Exp Realty
5 Bentgrass Green
Ottawa, Ontario
Stunning and Spacious 3-Bedroom, 3-Bath Bungaloft in Prestigious Stonebridge. Welcome to this beautifully designed 3-bedroom, 3-bathroom bungaloft that seamlessly blends modern features with timeless comfort. With its bright, open layout and generous living spaces, this home offers the perfect setting for both relaxation and entertaining. The main living and dining areas are adorned with elegant hardwood and ceramic flooring, adding warmth and sophistication throughout. The gourmet kitchen is a chefs dream, complete with a large center island, walk-in pantry, and abundant counter space ideal for meal prep or casual dining. The adjacent family room serves as the heart of the home, featuring soaring vaulted ceilings and a cozy gas fireplace that creates a welcoming, airy ambiance. Retreat to the spacious primary suite, which boasts a private ensuite and walk-in closet for ultimate convenience. Upstairs, the versatile loft offers additional living space perfect as a home office, guest suite, teenage retreat, or in-law setup. Set in the highly sought-after Stonebridge golf course community, this home is just minutes from parks, shopping, and everyday amenities. Rarely offered and thoughtfully designed, this bungaloft is a unique opportunity to enjoy refined suburban living. Some photos Virtually Staged. 24hr Irrevocable. (id:19720)
RE/MAX Delta Realty Team
1158 Brasseur Crescent
Ottawa, Ontario
Welcome to 1158 Brasseur Street, a charming townhome in the heart of Orléans, offering comfort, flexibility, and modern convenience. Whether you're a young family planting roots or an empty nester looking to downsize without compromise, this home is designed to suit your lifestyle. Step inside to a welcoming foyer with a convenient powder room, setting the tone for a thoughtful layout. The main floor features an open concept design perfect for everyday living and effortless entertaining. The kitchen boasts a centre island, abundant storage, and ample counter space, ideal for prepping meals or enjoying a casual bite. The adjoining dining and living areas flow seamlessly, with a cozy gas fireplace adding warmth and ambiance. Upstairs, you'll find a true primary retreat complete with a 4-piece ensuite and spacious walk-in closet. Two additional bedrooms offer flexibility for children, guests, or a home office. The lower level provides a generous flex space, adaptable to your needs, family room, gym, playroom, craft space, or a quiet home office. Step outside to a private backyard oasis featuring a stone patio, perfect for summer BBQs or morning coffee. With partial fencing and low-maintenance landscaping, outdoor enjoyment comes easy. Located in vibrant Orléans, this home puts you close to everything, top-rated schools, shopping, dining, parks, and recreation. Commuting to downtown Ottawa is a breeze, making this an ideal location for work and play. Move-in ready and full of potential, 1158 Brasseur is ready to welcome you home. (id:19720)
Exit Realty Matrix
179 Foxborough Place
Thames Centre, Ontario
This new build by Qwest Homes offers a Net Zero Ready Energy Package with 2032 Sq ft of beautifully designed living space backing on to green space. The exterior features a white stone front accented with a board and batten/shake upper detail. An 8 front door opens into an open f loor plan finished with archways featuring white oak engineered hardwoods and large tiles. The hardwood stair case to the second floor features an open foyer with lots of natural light. 8 doors on the mainfloor complete with black hardware throughout to match the black interior frames of the windows creates a clean and modern feel. A walk in pantry off the kitchen with quartz countertops and built in appliances with a designer hood range creating an awesome space for family/friend gatherings. Second floor laundry with cabinetry to make life easier 8' interior doors throughout the main floor enhance the home's open and airy feel. Built as a high performance home with energy saving features triple pane windows throughout, R10 foam under the basement floor, hot water recirculation with 3 second wait time at all taps, Air Source heat pump with gas backup for low cost heating/cooling and may more. Built in the Foxborough subdivision featuring walking trails nearby and 10 minutes from the edge of London. (id:19720)
Comfree
72 Jenscott Private
Ottawa, Ontario
Stunning Ashcroft Executive Townhome in Central Park! Welcome to this beautifully maintained and upgraded 3-storey executive townhome, ideally located in the heart of Central Park. This turnkey home features a spacious, functional layout and stylish modern finishes throughout - perfect for professionals, young families, or anyone seeking comfort and convenience in a prime location.The bright and airy second floor features an open-concept living and dining area, flooded with natural light and adorned with hardwood flooring throughout. The contemporary kitchen is equipped with a sleek backsplash, stainless steel appliances, granite countertops, and a cozy eat-in space-ideal for everyday meals or morning coffee. Upstairs, the top floor offers a generous primary bedroom with plenty of closet space. A spacious second bedroom with large windows and a walk-in closet and a centrally located main bathroom complete this level.The main level features a flexible space ideal for a family/home office, guest room, or gym, with a walk-out to your private patio and yard-perfect for relaxing or entertaining. You will also find a laundry room with inside access to the garage for added convenience.The basement houses the mechanical room and provides ample storage space for all your belongings.Low common fees of $116/month covering snow removal and road maintenance. Furnace & A/C upgraded in 2019. (id:19720)
Right At Home Realty
4193 Owl Valley Drive
Ottawa, Ontario
Welcome to this beautifully updated end-unit townhome in Riverside South offering stylish living space and a fully finished basement. With 3 bedrooms and 2.5 baths, this home is the perfect blend of comfort, functionality, and modern flair. Hardwood flooring flows throughout the main level, staircase, and second floor, adding warmth and elegance. The kitchen boasts granite countertops, a sleek black tile backsplash, and stainless steel appliances, ideal for both everyday living and entertaining. The powder room and basement bathroom have been tastefully updated, while the primary suite features a contemporary cheater ensuite with luxurious radiant floor heating. The fully finished basement offers additional versatile space, complete with wainscoting and durable laminate flooring. Step outside to your private backyard oasis, fully fenced and beautifully landscaped with stone tiles, a custom shed, fire pit, and gas BBQ hookup. Located within walking distance to schools, parks, and scenic green spaces, this home offers both convenience and lifestyle. Access to Light Rail Transit makes commuting a breeze, adding even more value to this sought-after location. Don't miss your chance to own this move-in-ready gem. Book your showing today! Current Home Inspection available on file. (id:19720)
RE/MAX Hallmark Realty Group
2045 Deerhurst Court
Ottawa, Ontario
Welcome to 2045 Deerhurst Court, nestled on a quiet cul-de-sac in the heart of sought-after Beacon Hill North. This spacious family home offers the perfect blend of comfort, convenience, and community, with top-rated schools, parks, and shops all within walking distance. Step inside to find a floor plan that checks every box. The main level features a formal living and dining room, perfect for entertaining, with a convenient passthrough to the kitchen. A cozy family room with a fireplace provides the perfect spot to unwind. You'll also find access to the attached single-car garage, a powder room, and a laundry area completing this level. Upstairs offers four generous bedrooms ideal for a growing family, home office, or guest rooms. The primary suite includes large windows, ample closet space, and a private 2-piece ensuite. A full bathroom serves the remaining bedrooms. The lower level is currently unfinished, offering a blank canvas to customize to your needs whether it's a rec room, gym, or additional storage space.Outside, the fully fenced backyard is a true highlight - featuring a large deck shaded by a beautiful, mature oak tree and surrounded by generous green space, its the perfect setting for family BBQs, entertaining guests, or simply unwinding in your own private oasis.Don't miss this opportunity to live in one of Ottawas most established and family-friendly neighbourhoods! (id:19720)
Royal LePage Performance Realty
1285 Craig Road
North Grenville, Ontario
Charming Century Stone Home on 9+ Acres Oxford Mills. Located just minutes from Kemptville on a scenic paved country road, this beautifully maintained century stone home with a tasteful addition offers timeless character and modern updates on over 9 acres of peaceful countryside. Step into a spacious entryway with custom tile flooring and a walk-in closet. The main floor features newly refinished wide plank wood floors, exposed beams, and a stunning stone fireplace with wood insert in the cozy family room. The adjacent dining area flows into a screened-in porch through terrace doors, perfect for summer entertaining or enjoying cool evenings.The kitchen blends vintage charm with functionality, showcasing warm wood cabinetry, a built-in hutch, farmhouse sink, and deep window sills. A sunlit eat-in area with large windows provides a bright and welcoming breakfast space. Off the kitchen, a pantry/mudroom with a 2-piece bath adds main floor convenience. Beautiful central staircase separates the cozy living area from the kitchen with built-in bookcases, creating a library-style retreat. The second floor is a true 4 bedroom with wide plank floors, a vintage-inspired 2-piece bath sits at the top of the stairs, while the main bath offers a tranquil escape with a soaker tub, separate shower, and antique vanity overlooking green pastures. A spacious second-floor laundry room with exposed stone wall and large window adds charm and functionality. The primary bedroom is set apart for privacy and includes ample closet space.Additional features include a waterproofed stone foundation under the original home, slab-on-grade construction under the addition, a water softener system, drilled well (2005), and submersible pump (2020). The stone exterior was repointed within the past 30 years. Outside, a quaint red barn offers space for a workshop or storage. Ideal for outdoor enthusiasts, hobby farmers, or familiesthis property has room for small animals, gardens, kids and pets to play (id:19720)
Royal LePage Team Realty


