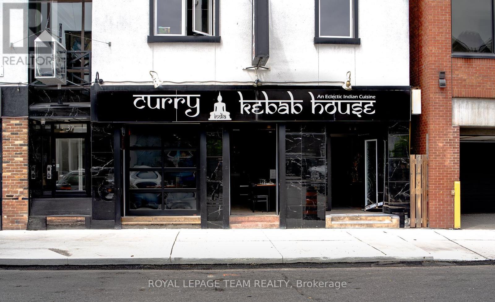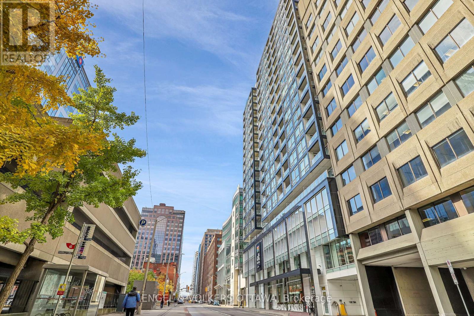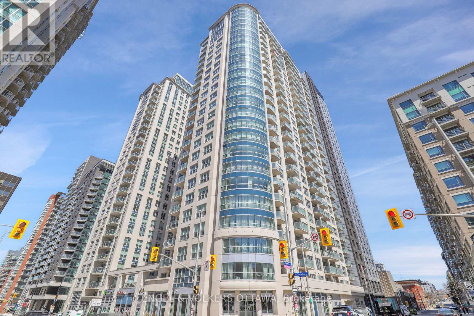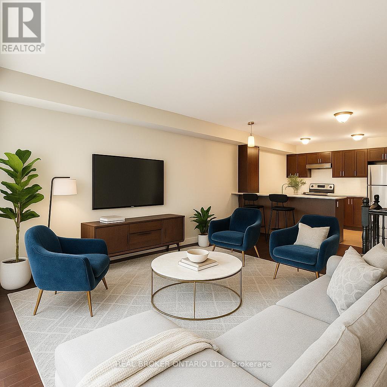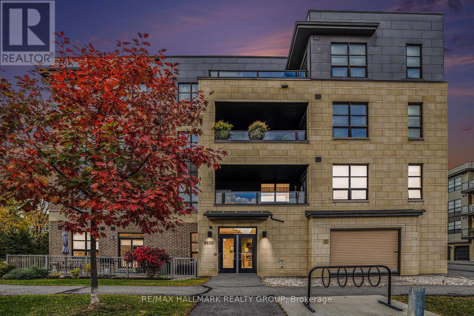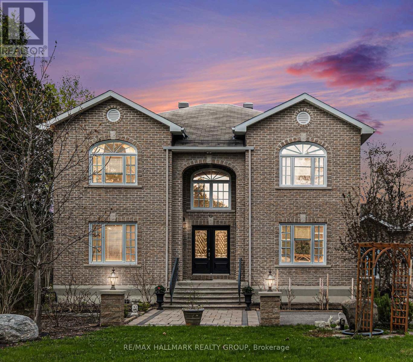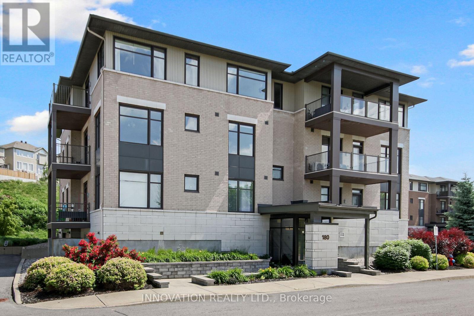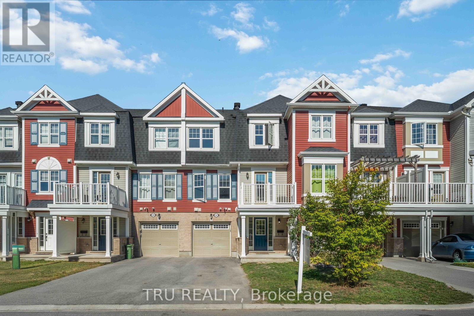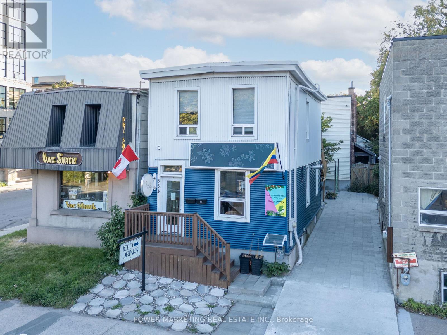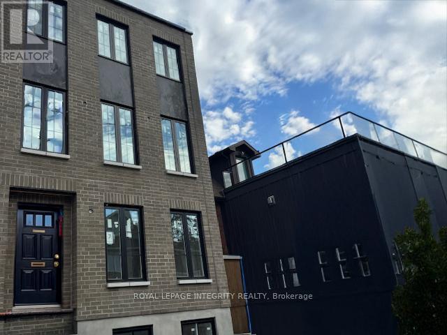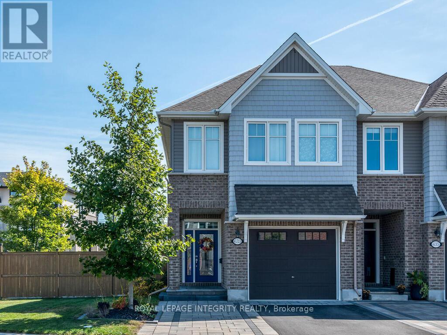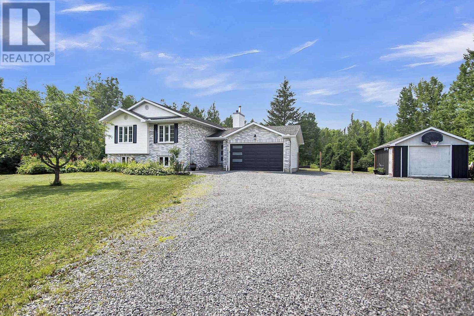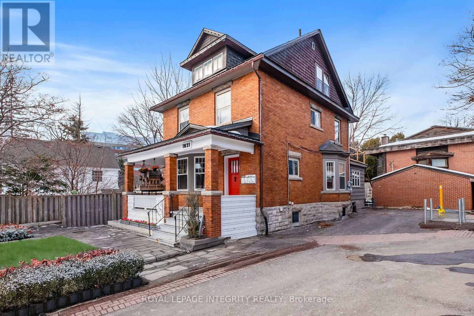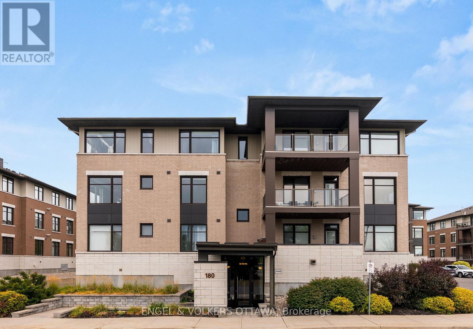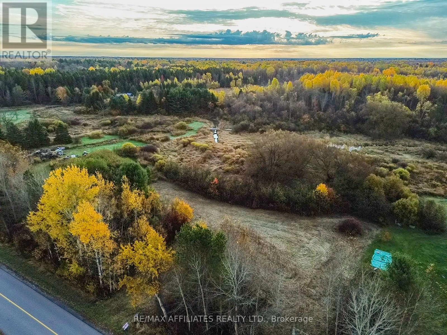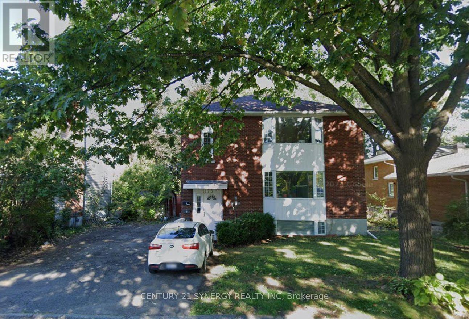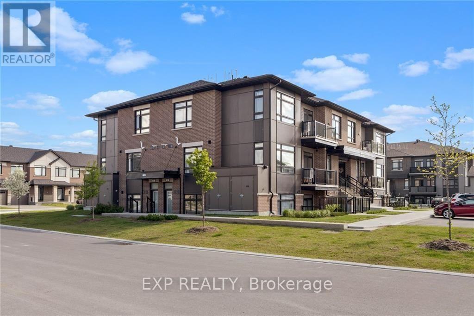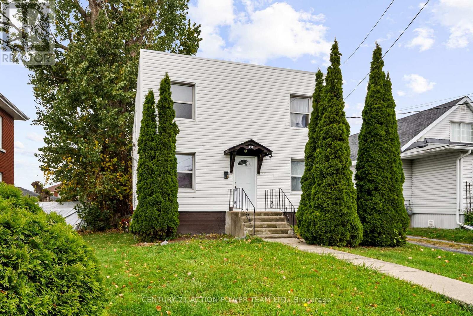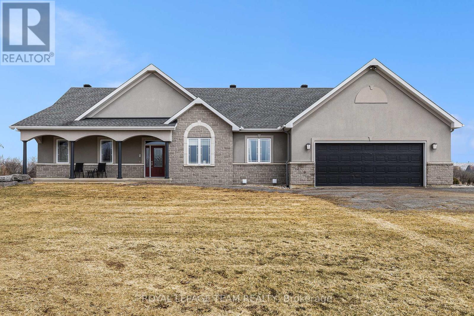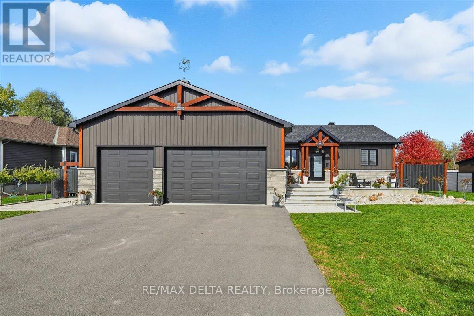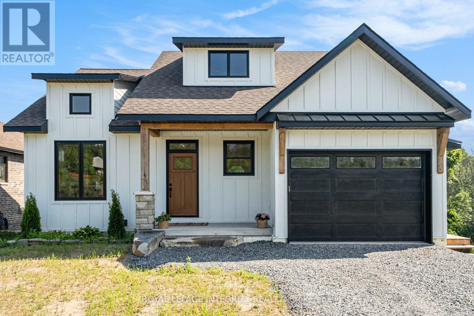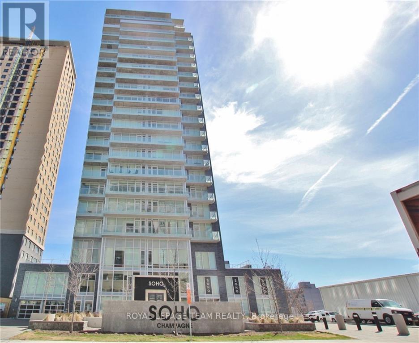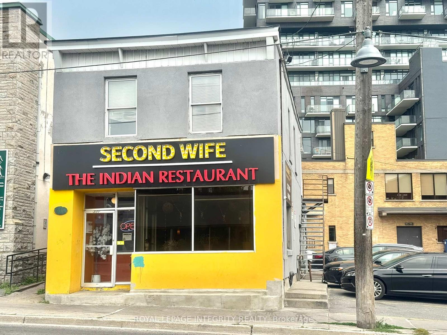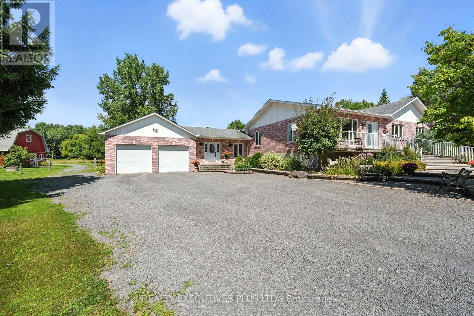Ottawa Listings
33 - 39 Clarence Street
Ottawa, Ontario
Welcome to a distinguished Indian eatery nestled in the lively heart of Ottawa's By-Ward Market! This is an unparalleled chance to acquire a flourishing culinary enterprise at a competitive price point. Situated in a historic edifice that epitomizes the charm and character of By-Ward Market, the restaurant promises an ambience that is both welcoming and evocative.Strategically positioned, it's mere footsteps away from prestigious institutions such as Ottawa University, the iconic Parliament, numerous corporate hubs, and coveted tourist spots. Surrounded by a myriad of high-rise residences and luxury hotels, By ward market square, surrounded by restaurants, night clubs, the locale fosters a consistent influx of locals, students, business travellers, and globetrotters.The establishment boasts a classic entrance leading to a refined reception and bar area. A spacious dining hall, designed to accommodate around 145 patrons, complements an outdoor patio seating an additional 28. The kitchen, a cornerstone of operational efficiency, is outfitted with dual ventilation systems: a grand 18-foot hood and a functional 10-foot hood, ideal for high-volume, authentic cooking.The extensive inventory of professional culinary equipment comes included, primed to empower your gastronomic aspirations. The interior layout provides a canvas for your creative vision, whether you envision intimate seating arrangements or a broader, more expansive setup.Viewings can be arranged with at least 24 hours' advance notice, contingent on scheduling availability. Seize the potential of this prime, high-traffic location, complemented by an exceptional layout and a turnkey solution. This is a remarkable prospect to claim ownership of a prized culinary gem in Ottawa's thriving downtown. Don't let this golden opportunity pass! (id:19720)
Royal LePage Team Realty
2203 - 199 Slater Street
Ottawa, Ontario
2-STORY PENTHOUSE! This rare 3-bedroom + den, 3-bath luxury condominium in the heart of the Financial District offers sleek contemporary design and exceptional finishes throughout. Freshly painted and professionally cleaned, the open-concept living space showcases dramatic lines, floor-to-ceiling windows, sliding glass doors, and a bright, airy ambiance with urban views. Interior styling blends soft and dark hues with upscale reflective accents, quartz and porcelain surfaces, glass tiles, and high-end stainless steel appliances. A large private terrace with natural gas BBQ hookup extends your living space, while two underground parking spots and the largest private storage locker in the building add unmatched convenience. Residents enjoy premium amenities including a concierge, fitness centre, bike storage, billiards and screening rooms, plus a stylish outdoor terrace. Steps to shopping, transit, steps from the LRT, restaurants, and more. (photos from previous furnished listing) (id:19720)
Engel & Volkers Ottawa
202 - 195 Besserer Street
Ottawa, Ontario
Fully Furnished! Stylish downtown living awaits in this bright, open-concept 2-bedroom plus den, 2-bath condo with floor-to-ceiling windows, a sleek kitchen featuring granite countertops and stainless steel appliances, and a large private terrace that runs the full length of the unit. The den includes custom built-in shelving, creating the option of a functional home office, while brand new hardwood flooring adds warmth and elegance throughout. The bathrooms feature upgraded cabinetry, adding a touch of luxury. With in-unit laundry, underground parking, a storage locker, and access to premium amenities including a 24-hour concierge, indoor pool, fitness centre, outdoor terrace, and party lounge. Located steps from the LRT, Rideau Centre, University of Ottawa, and the ByWard Market. Also listed for sale, MLS: X12333034 (id:19720)
Engel & Volkers Ottawa
778a Chapman Mills Drive
Ottawa, Ontario
Welcome to the Minto Juliet II, where intelligent design meets lifestyle-driven living in the heart of Chapman Mills. From the moment you walk in, you're greeted by a sun-drenched main level that sets the tone: bright, open, and thoughtfully composed. Expansive windows flood the space with natural light, while the seamless flow from living to dining to kitchen creates a sense of connection and purpose. This is where everyday life feels just a little more elevated. The kitchen is designed for real living, ample counter space, modern cabinetry, and a rare walk-in pantry make this space both practical and elevated. Whether you're cooking for two or hosting friends, it delivers form and function without compromise. Discover your private interlocked terrace, a true outdoor extension of your living space. Set up your BBQ, outdoor lounge, or café table and enjoy the freedom of low-maintenance, open-air living. .Downstairs, find a well-planned lower level with two comfortable bedrooms, including a generously sized primary suite with a walk-in closet. The second bedroom easily functions as a guest room, home office, or hybrid space for those who live and work in one place. A full bathroom, dedicated laundry room, and extra storage area round out the layout with the kind of utility that makes a difference every day. Freshly painted throughout and turnkey ready, this home includes underground parking, a rare and welcome convenience that adds real value year-round. And then, there's the location: mere steps to transit, elementary schools, parks, and the Chapman Mills Marketplace. Explore the Stonebridge Trails, stroll along the River, or simply enjoy being at the center of one of Barrhavens most connected, walkable communities. Whether you're a first-time buyer looking for a smart foothold, an investor seeking dependable upside, or someone who values space, location, and simplicity, this is the one that delivers. (id:19720)
Real Broker Ontario Ltd.
101 - 120 Montblanc Private
Ottawa, Ontario
Stunning 2 bedroom plus den, ground level unit corner unit in the exclusive adult oriented community of Quarry Ridge in Orleans. These units are rarely offered and when they are, they go quick! Looking to downsize or simply get all your living onto one level, this is sure to impress as this unit offers approx.1326sqft of living space with 2 spacious patios surrounded by beautiful landscaping. The interior space is thoughtfully laid out with a great open concept kitchen, living and dining area with lots of natural light sitting in the heart of the home. While 2 spacious bedrooms are at separate ends of the unit. There is also a den that can be utilized as a 3rd bedroom/home office/guest room. The primary room can fit even the largest of bedroom sets and has vaulted ceilings, a walk-in closet, another closet, and an ensuite bathroom with spacious walk-in shower. The secondary bedroom is also a great size and has a full bathroom located just across the hall from it. Dining area is large enough to accommodate a large dining table. The chefs kitchen has a large island and loads of cabinet and counter space. The main patio is a great size which can fit a BBQ area, outdoor living space and dining area. Inside access to your own garage and storage locker, with a secondary parking space right there as well. If you're looking for convenience, space, low maintenance, and a scenic, quiet location to call home, look no further. Probate conditions apply, 24 hours irrevocable on all offers, schedule B to accompany all offers. (id:19720)
RE/MAX Hallmark Realty Group
4633 Albion Road
Ottawa, Ontario
Welcome to this spacious custom-built detached home offering over 3,000 sq.ft of well-designed living space on a generous 0.60-acre lot, ideally situated on a main street in a rapidly growing area near the upcoming Hard Rock Casino Ottawa. This beautifully crafted 4-bedroom, 3.5-bathroom home offers over 3,000 sq.ft of elegant, carpet-free living space, designed with both quality and comfort in mind. The main level features a bright, open-concept layout with soaring high ceilings, premium Brazilian Mahogany hardwood flooring, 18"*18"*5/8" Real Granite Stones and a modern solid maple kitchen with raised panel cabinetry perfect for family living and entertaining. A striking solid maple staircase leads to the upper level, where you'll find Ash wood flooring throughout, a spacious primary suite with a luxurious 5-piece ensuite, and three generously sized bedrooms sharing a full 3-piece bathroom. Additional features include a durable ICF foundation that offers energy efficiency & strength, a new high-efficiency furnace, an owned hot water tank, and a powerful 24 KW electric generator offering year-round efficiency and peace of mind. The full finished basement includes two large bedrooms with full-size windows, offering excellent potential to convert into a self-contained income-generating unit. A separate entrance can easily be added to maximize privacy and rental appeal. Adding even more flexibility, the property includes an unfinished coach unit (other, second attached garage) perfect for future development as a guest suite, office, or studio. Zoned RU2, this property offers a rare opportunity to operate a home-based business. The current owner already runs a business from the property and is open to selling it to a qualified buyer, making this a turnkey opportunity for entrepreneurs or investors. With city infrastructure upgrades underway, the home is already set up for future municipal service connections, adding long-term value and development potential. (id:19720)
RE/MAX Hallmark Realty Group
201 - 180 Guelph Private
Ottawa, Ontario
Welcome to 180 Guelph Private Unit #201. Located in Kanata Lakes/Heritage Hills this property has 2 bedrooms, 2 bathrooms + a den. The layout, light and view will not disappoint! Featuring a sprawling living/dining/kitchen area with the best views on the street. Hardwood floors throughout. Contemporary kitchen with 5 stainless steel appliances. Large island and breakfast bar. Breezy outdoor space with covered balcony. Spacious primary bedroom with a superb view, and a 3pc ensuite bathroom. The 2nd bedroom is directly across the hall from another 4pc main bathroom. Den is full of possibilities: office, rec room, craft room. In-unit laundry. Great amenities; club house with kitchen, work out area. Underground parking spot and storage locker. 180 Guelph Private features an elevator that takes you right upstairs. (id:19720)
Innovation Realty Ltd.
544 Snow Goose Street
Ottawa, Ontario
Recently updated 2-bedroom, 2-bathroom freehold townhome in the heart of Barrhaven, perfectly situated in a family-friendly neighborhood just minutes from parks, schools, shopping, and transit. This move-in ready home is an excellent choice for first-time buyers or families seeking a functional layout in a convenient location. Main level offers practical features including a powder room, laundry area, and a utility/storage room. The single-car garage has inside entry, while the driveway accommodates two additional vehicles. On the Second level enjoy a bright, open-concept design with updated vinyl flooring (2024). The modern kitchen features stainless steel appliances (new fridge, dishwasher and microwave), ample cabinetry, and an extra storage unit for pantry items or cookware. A dedicated dining space flows seamlessly into the spacious living room, which extends onto a private balcony. Perfect for morning coffee or relaxing outdoors. On the third level, the primary bedroom boasts a walk-in closet and is complemented by a second generously sized bedroom and a full bathroom. Whether you need a home office, space for guests, or room for a growing family, this floor plan offers flexibility to suit your needs. Combining low-maintenance living with thoughtful updates, this home is a perfect blend of comfort, style, and convenience. Don't miss the opportunity to own a renovated townhome in one of Barrhavens most welcoming communities! Recent Updates & Features: Owned water heater, Vinyl flooring on second level (2024), Carpet on third level (2025), Fresh paint throughout (2025), New fridge (2025), Dishwasher (2025). The last 3 photos have been virtually staged for illustrative purposes. (id:19720)
Tru Realty
684 Bronson Avenue
Ottawa, Ontario
Investors take notes! Totally renovated commercial duplex In one of the best locations of Ottawa, Glebe! Main floor is a restaurant and upstairs is one bedroom apartment both rented, gross income of approx. $61,200, numerous upgrades to mention here! New Kitchens, new floorings, New roof (2024), new C/air, new wiring, New decks and stairs, front and back Interlock (2025), Newer windows and siding and much more! Walking distance to government buildings, 10 minute drive to Civic and General hospitals, Walk and all amenities! A must see called today! (id:19720)
Power Marketing Real Estate Inc.
9 Gwynne Avenue
Ottawa, Ontario
Prime Civic Hospital Investment - Projected 4.8% Cap RateUnder Construction - Completion November 2025A rare opportunity to own a new, brownstone-inspired duplex in Ottawa's prestigious Civic Hospital neighbourhood, steps from the city's top healthcare employers, Little Italy, and Dow's Lake.This property is purpose-built for high rental demand and low maintenance ownership.Property Overview:Unit 1: 3-bed, 3-floor duplex - townhouse-style layout with classic curb appealUnit 2: 1-bed, 1-bath raised basement suite (602 sq. ft.)Tenants pay all utilities - streamlined operating costsProjected cap rate: ~4.8% (buyers to verify financials)Highlights:Stylish brownstone façade & modern interior finishesSteps to The Ottawa Hospital (Civic Campus), Carleton University, and transitIdeal for medical professionals or savvy investors seeking steady rental incomeSurrounded by cafes, parks, and the scenic Rideau CanalInvestment Advantage:Quality design, prime location, and a strong professional tenant pool combine to deliver attractive, reliable returns in one of Ottawa's most desirable, walkable areas. (id:19720)
Royal LePage Integrity Realty
633 Cartographe Street
Ottawa, Ontario
Welcome to 633 Cartographe Street - A beautifully upgraded 3-bedroom end-unit townhome on a premium lot nestled in Cardinal Creek. The open-concept main floor is flooded with natural light from the abundance of windows throughout. From the moment you walk in, you'll appreciate the little details that make this home stand out. The 24x12 ceramic tile welcomes you and leads to the 5" hardwood flooring throughout the main floor, with additional pot-lights throughout in all the right places. A modern kitchen with stainless steel appliances, quartz countertops, a kitchen island that comfortably seats 4, pots and pans drawers and a pantry. The second floor offers a primary bedroom with a generous walk-in closet and a 5 piece ensuite including a quartz double-sink vanity; along with two additional bedrooms and full washroom. The convenient second-floor laundry, complete with additional storage and a laundry sink, helps make life easier. The inviting downstairs family room offers a flexible area suitable for the whole family. The irregular sized lot offers a great space outside for all to enjoy; from the 21' x 16' deck, the extra side yard and no immediate rear neighbours. If you need more green space, take advantage of Mantha or Millstone Park both within walking distance. A quick 15 minute walk gets you to Trim Park and Ride and future LRT station. One of the nicest townhomes in Orleans could be yours! (id:19720)
Royal LePage Integrity Realty
3377 Paden Road
Ottawa, Ontario
Stunning 4.23-Acre Renovated Home 10 Min from Kemptville! This fully upgraded 3+1 bed, 3 bath home is ready for you NOW.New kitchen, bathrooms, flooring, lighting, windows, doors, heat pump, insulation, you name it, it's done. Over $250K spent, so you don't have to. Huge stamped concrete patios, 27-foot pool, workshop, storage shed, and a brand-new cement pad with power. Rear pond with a clearing ready for you to turn into a glamping AirBnB.Privacy + space + modern comfort all in one. Kemptville is booming, with a new traffic-light-free road widening easy, fast access and all amenities just minutes away. The seller needs to move. Offer before Sept 25 and get property taxes paid through 2025.No waiting. No hassle. Book your private showing TODAY or miss out.Watch the video then come see it yourself. (id:19720)
Royal LePage Integrity Realty
1 - 1031 Carling Avenue
Ottawa, Ontario
Exceptional Investment Opportunity - Fully Renovated Legal TriplexThis fully retrofitted century home perfectly merges historic charm with modern functionality - a rare, turnkey investment featuring three legal, self-contained units and over $300,000 in quality renovations.Unit Mix: 1-Bedroom Basement Apartment 1-Bedroom Main-Floor Apartment (new powder room added) 2-Bedroom Upper Apartment with Loft Family RoomEach unit offers in-suite laundry, separate systems, and modern finishes while preserving the home's architectural character.Major Upgrades: All-new plumbing and 200 AMP electrical New kitchens, laundry areas, and bathrooms Mixed hardwood and laminate flooring Expanded, freshly paved driveway with garage + 2nd parking spotExterior Enhancements: Fresh paint, new stairs, and retaining wall system Interlocked walkway to all entrances Professionally landscaped with new sod and custom flower bedsThis property delivers modern reliability, timeless appeal, and strong rental potential-ideal for investors or multi-generational living in a prime location. (id:19720)
Royal LePage Integrity Realty
302 - 180 Guelph Private
Ottawa, Ontario
Top-floor 2-bedroom + den, 2-bath condo facing the rear greenspace for a peaceful, private setting, yet just steps from Kanata Centrum Shopping Centre. Sun-filled, open-concept living/dining with hardwood throughout and a modern kitchen featuring a large granite-topped island perfect for quick meals and entertaining. The private primary suite offers a 3-piece ensuite with walk in shower and double closet; the second bedroom is generously sized with ample storage, plus a versatile den for office or hobby space. In-suite laundry, underground parking, plus an additional outdoor parking spot, and a dedicated storage locker add everyday convenience. Residents enjoy a clubhouse with lounge space, pool table, darts, and fitness equipment. With shopping, dining, transit, and daily amenities at your doorstep, this turnkey condo delivers comfort, convenience, and low-maintenance living in a prime Kanata location. (id:19720)
Engel & Volkers Ottawa
1403 Pittston Road
Edwardsburgh/cardinal, Ontario
Looking to build your dream home in the country without losing easy access to everything you need? This 2-acre parcel on Pittston Rd is the perfect opportunity to create your own private retreat surrounded by nature. Set along a quiet, paved country road, the property is partially cleared with a driveway already installed making it easy to imagine your future home here. At the back, a picturesque creek adds a peaceful backdrop and even transforms into your very own skating rink in the winter. Conveniently located just 5 minutes from Spencerville, you will find charming local shops and amenities nearby, with Highway 416 and 401 only 10 minutes away for a quick commute. Need more options? The Town of Kemptville and City of Brockville is only 20 minutes for major shopping, restaurants, and schools, and Ottawa is only 40 minutes giving you all the benefits of country living without sacrificing convenience. Whether you are dreaming of a family homestead, or simply an investment in land, this property offers endless potential. Don't miss your chance to own this slice of paradise! Call out today for more details! (id:19720)
RE/MAX Affiliates Realty Ltd.
3 - 1173 Kingston Avenue
Ottawa, Ontario
Welcome to an exceptional rental opportunity at 1137 Kingston Ave - a beautifully newly renovated studio apartment with a versatile den that offers stylish and modern living. Inside, you'll find a bright, open-concept layout where a sleek peninsula kitchen, dressed in crisp white cabinetry, seamlessly flows into the living space, creating an inviting hub for relaxing or entertaining. Before you move in, we'll install brand-new appliances, making this home truly turnkey. The adjoining den provides valuable additional space - a large private area for resting. A brand-new 3-piece bathroom completes this fresh interior, featuring contemporary finishes and fixtures. Beyond your door, enjoy a prime location filled with amenities: quick access to public transit, local cafés and restaurants, grocery stores, boutique shopping, and nearby parks and walking trails that give you both urban convenience and a touch of green space. This is your opportunity to live in comfort and style in a vibrant, well-connected neighbourhood. (id:19720)
Century 21 Synergy Realty Inc
55 E Overberg Way
Ottawa, Ontario
Experience the perfect blend of style, comfort, and convenience in this stunning 2-bedroom, 1-bath condo in Kanata! Boasting high ceilings, an open-concept layout, and one parking spot, this home is flooded with natural light and features a sleek kitchen with quartz countertops and stainless steel appliances. Step onto your spacious balcony with a park view and enjoy the best of city living with parks, shopping, and top-rated schools just moments away. Don't miss the chance to call this bright, modern condo your new home. Schedule your viewing today! (id:19720)
Exp Realty
331 Seventh Street E
Cornwall, Ontario
Excellent Investment & Owner-Occupier Opportunity in Cornwall! Discover this fantastic, well-maintained duplex presenting a great opportunity for investors and homeowners alike. The property features two distinct 2-bedroom, 1-bathroom units, each offering a spacious living space and a functional kitchen. Situated on a large lot, this property boasts ample parking for multiple vehicles and significant outdoor space perfect for gardens and a play area. With a low-maintenance exterior, you can spend more time enjoying the benefits of ownership. Its location offers convenient access to local amenities, schools, transit routes, and major highways, making it highly desirable for tenants. (id:19720)
Century 21 Action Power Team Ltd.
672 Country Street
Mississippi Mills, Ontario
Welcome to this beautiful 5-bedroom bungalow situated on 16 acres, offering the perfect blend of privacy, comfort, and practicality. This spacious home features an open-concept layout that seamlessly connects the living, dining, and kitchen areas, making it ideal for both everyday living and entertaining. As you walk in the front door, you are immediately greeted by the sunlit foyer, which leads to the family room room with fireplace and vaulted ceilings, the dining area and open-concept kitchen with extensive cabinetry, ample counter space and kitchen island with seating capacity. Adjacent to the kitchen is an large mudroom with laundry area that leads to the garage. The main level also features a spacious primary bedroom with two walk-in closets, 5-piece washroom with dual vanity, and three additional bedrooms and a 4-piece washroom. The lower-level is equipped with radiant in-floor heating for year-round comfort and it has a home theatre projector and screen, wired for surround sound. With 9ft ceilings, there is ample space for a variety of uses whether its a golf simulator haven, basement hockey rink, home gym, or a cozy recreation area.The home is fully wheelchair accessible, ensuring ease of movement throughout the entire space. For those who need room for vehicles, hobbies, or business, this property includes not one, but two garages. The large attached garage (26'11" x 43'10ft) provides ample space for four vehicles, tools, and storage. In addition, the separate commercial garage measuring approximately 28ft by 36ft, offers a fantastic opportunity for business owners or anyone needing extra workspace for projects or equipment. Whether you're entertaining guests or enjoying peaceful family nights, this backyard is designed for relaxation and fun, with the pool, fire pit, interlock patio with ample room for hosting barbecue parties. Furnace- 2022; AC- 2023; 80 Gallon Hot Water Tank - 2022; Rebuilt Water Softener - 2023; Microwave and Dishwasher - 2024. (id:19720)
Royal LePage Team Realty
117 Danika Street
Clarence-Rockland, Ontario
Welcome to 117 Danika. This beautiful bungalow has it all, style and quality workmanship. Beautifully designed and decorated with loads of upgrades. Separate list is attached. On the main floor, you will find an open concept kitchen with white cabinets with grey quartz countertops, stainless steel backsplash, practical water tap located over the gas range adds a rare feature to the cooking area, dining and living areas with plenty of natural light with an 8ft patio door, gleaming hardwood floors, a natural gas fireplace to cozy up and relax, beautiful neutral colors to suit all styles. 3 generous size bedrooms on the main floor + 1 large bedroom in the lower level. A spa style 4 pce ensuite, another 3 pce main bathroom on the main floor PLUS a 2 pce bathroom in the lower level. Fully finished lower level includes a very large rec room, a workshop/utility room. The beauty of this home is the exterior, fully landscaped with custom timber framed privacy screen for additional privacy on each side of the home with matching solid timber on the garage & facade.reddish lumber trim beams with quality stainless steel plates and carriage bowls, stylish custom built gazebo with pot lights, trees, stunning concrete front patio, PLUS a large detached garage 30 ft X 12 ft on concrete foundation with hydro perfect for the hobbyist in the family, added window wells,. Plug-in ready for future generator. With over $150,000 in upgrades (laneway paved, wood floor on main level, concrete front patio, concrete curbed mow strip, gazebo, added 4th garage, backyard underground draining piping with downspouts connected, concrete block retaining wall, and the list goes on. This makes this home one of a kind that you won't want to miss. Complete list of renos available upon request. No front neighbours (wooded area). (id:19720)
RE/MAX Delta Realty
2 - 29 Whittlers Cove Lane
Rideau Lakes, Ontario
Client RemarksStunning Custom-Built Bungalow with Walk-Out Basement overlooking Upper Rideau Lake. Welcome to your dream lakeside retreat! This brand-new custom bungalow offers refined living with access to the waters of Upper Rideau Lake and the Big Rideau. Thoughtfully designed with top-quality finishes throughout, this home features rich hardwood flooring on the main level, a built-in coffee bar for effortless mornings, and three walkouts that showcase breathtaking lake views from nearly every angle.The open-concept layout combines luxury and comfort, ideal for entertaining or simply relaxing in natures tranquility. The fully finished walk-out basement adds exceptional living space, complete with elegant luxury vinyl flooring and seamless access to the tranquil back yard. Located just minutes from the charming village of Westport, Ontario, you'll enjoy boutique shopping, dining, and a vibrant community all while immersed in the natural beauty of the Rideau Lakes region. Whether you're looking for a full-time residence or a luxurious seasonal getaway, this rare offering blends modern craftsmanship with the best of lakeside living. Annual Homeowner Association Fees of $60 per month includes private road maintenance, road snow removal, common area grass cutting, insurance for private road/common areas. Landscaping and finishing will be complete before occupancy. Comes with a 7 Tarion Warranty and Pre Delivery Inspection.**BONUS - full appliance package included** Taxes not yet assessed. (id:19720)
Royal LePage Integrity Realty
209 - 111 Champagne Avenue
Ottawa, Ontario
**SOHO Champagne - Luxury Living for Rent - FULLY FURNISHED!** 1-bedroom apartment with elegant hardwood and tile flooring, cheater ensuite, study area, and open-concept living with 9-ft ceilings. Featuring a stunning Gluckstein-designed kitchen with quartz countertops and integrated appliances, plus a private balcony perfect for your morning coffee. Enjoy 5-star hotel-style amenities including a full gym, hot tub, theatre room, party room, concierge service, and more. Steps from the O-Train, Dow's Lake, and Little Italy's best restaurants, shops, and cafes. One rental parking spot available. **Deposit: $4,200.** Experience luxury and convenience at its finest! A parking spot is available, which the Tenant can rent separately. FULLY FURNISHED (No Hassle of Buying Anything) - Call Vardaan Sangar 819-319-9286 for Showings! Available from Dec-1 2025 (id:19720)
Royal LePage Team Realty
511 Bank Street
Ottawa, Ontario
Commercial mix-use property with $113,841 net rental income!! This property is located in a central and established urban area, surrounded with numerous retail services and commercial activities. Its just north of Catherine St and the Queensway, minutes to downtown core, and proximate to major employment, recreational, shopping, Parliament Hill, Rideau Canal, Byward Market plus active infill development. The main level of the building features a fit up restaurant with dining area(approx. 40 seats), service counter, food preparation area, public washrooms, and access to a full basement; the second level is a two bedroom apartment with kitchen, three piece washroom. Please do not approach restaurant owner or the employees re- this sale. (id:19720)
Royal LePage Integrity Realty
2935 Baseline Road
Clarence-Rockland, Ontario
12.7 Acres Turnkey Hobby farm, beautifully landscaped, serene and peaceful setting with pastures, forest and trails. Easy access to ATV and snowmobile trails. Brick bungalow with 3 + 2 bedrooms, 3+1 bathrooms, with oversized double attached garage with 60 amp service, insulated, with inside entry. Open concept, pristine with loads of natural light, new custom bathrooms with travertine and tile, fully finished lower level, hardwood and ceramic throughout main level, granite countertops, upgraded trim, master BR with ensuite, AC, alarm system, central vac, oil heating, wood burning stove on main floor, loads of storage space, cold storage, cedar closet, generlink, new decks, fibre optic for high speed internet, UV water softener system, 2 wells, backup marine battery for sump pump. Stable is hemlock and steel construction, insulated walls, poured concrete floors, with 60 amp service 4 box stalls with cushioned stable mats, heated tack room with running water, feed room, electro braid fencing throughout pastures with 8 Behlen ranch gates (horse safe), 2 yard hydrants at pastures for water on demand, oversized sand ring with naturally compacted sand and clay, runin shelter with lights and outlets, sacrifice paddock, 3 pastures. Detached utility garage, steel construction, poured concrete floor with full garage door, man door and electrical lights and outlets. Sugar shack/machine shed with 30 amp service, full garage door with automatic garage door opener and man door. Constructed on techno posts, steel roof, board and batten construction with cement tile floor,wood stove for heating and separate maple syrup evaporator/ stove and hood fan.Don't miss this opportunity book your private showing today! (id:19720)
Realty Executives Plus Ltd.


