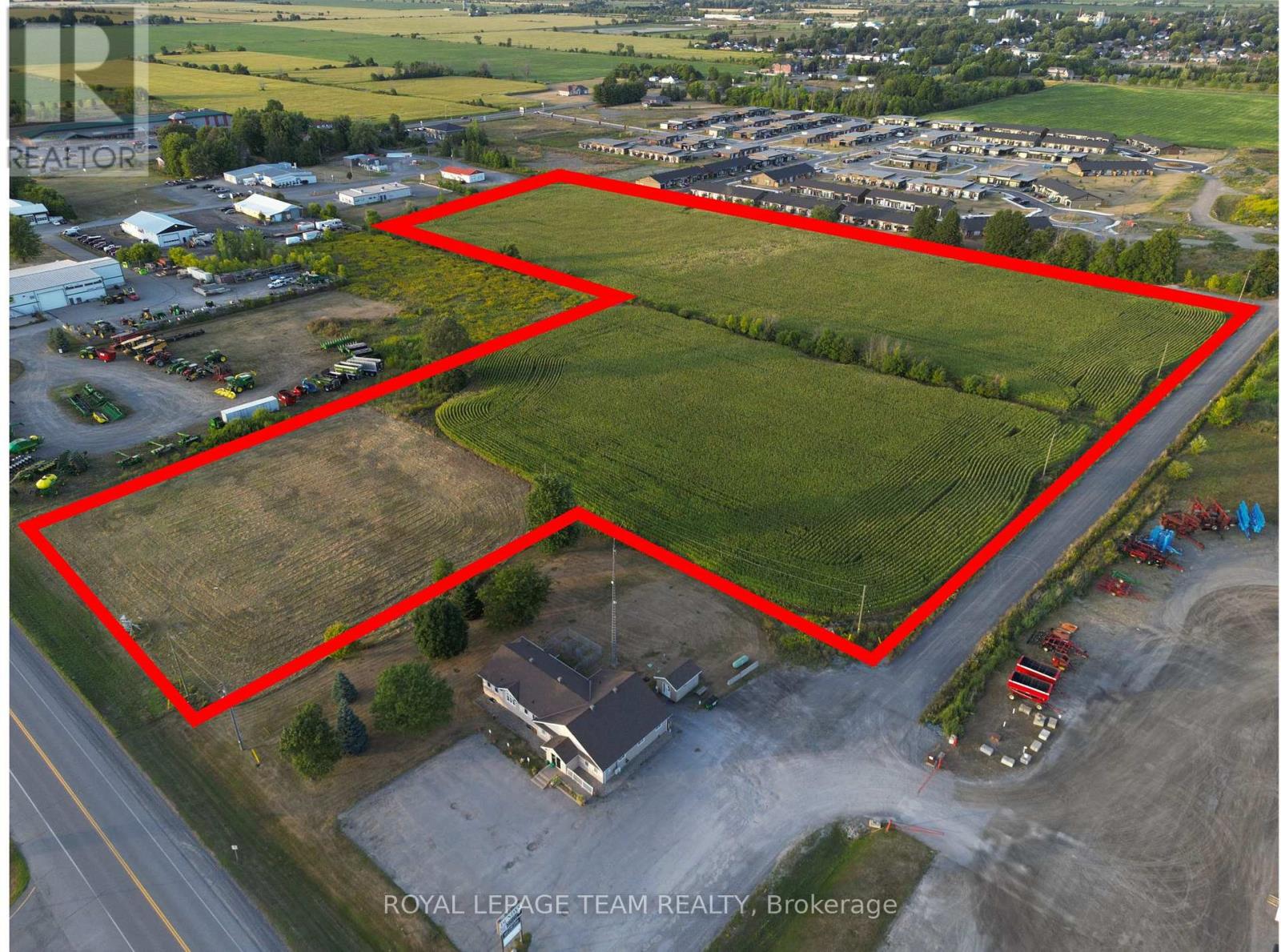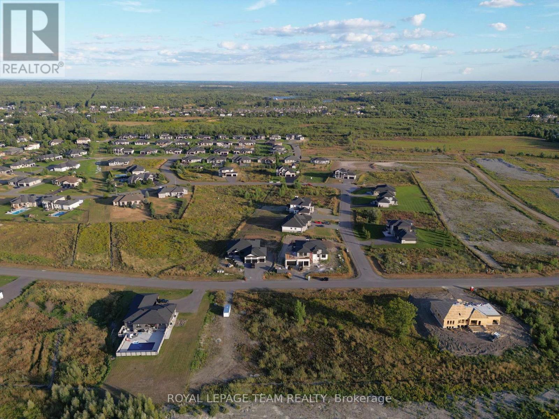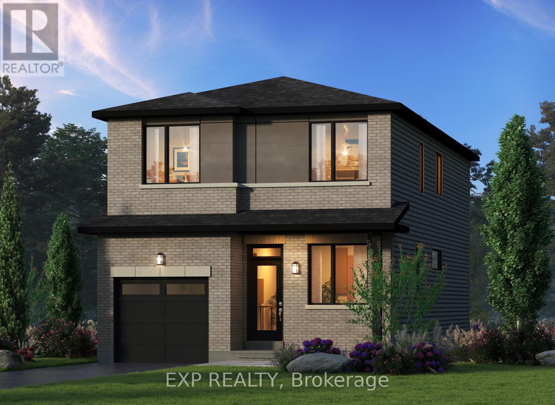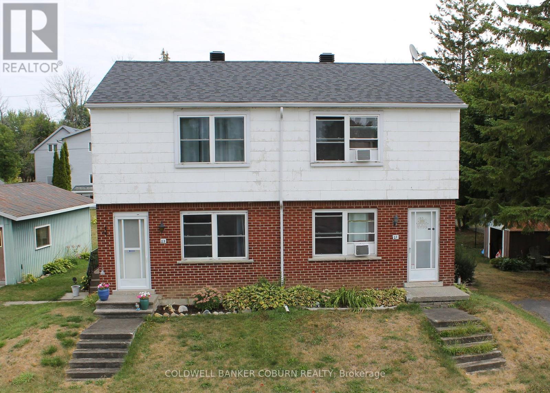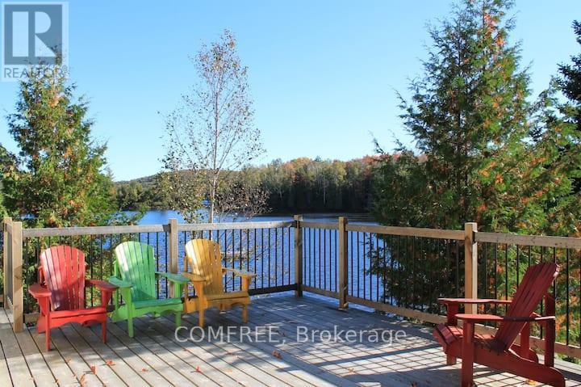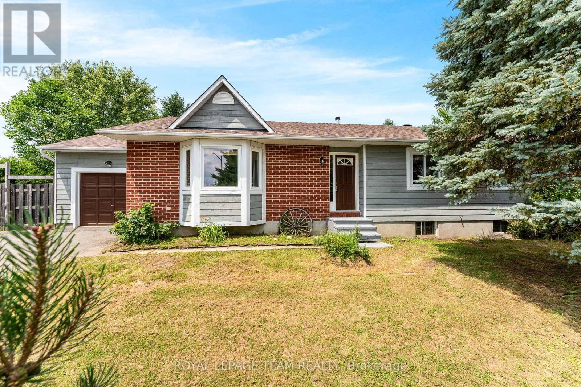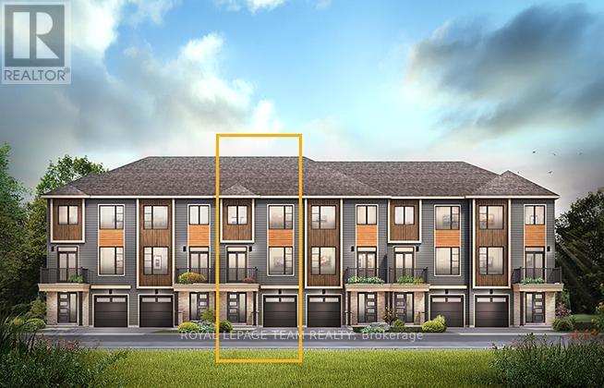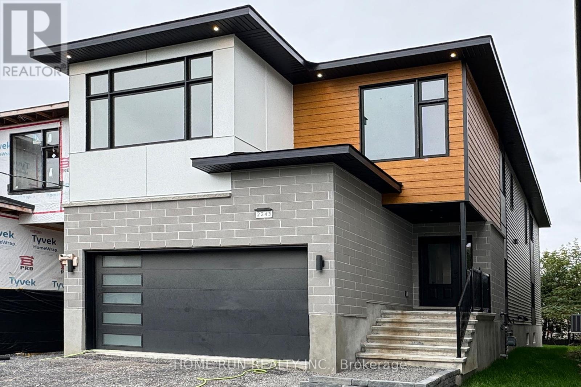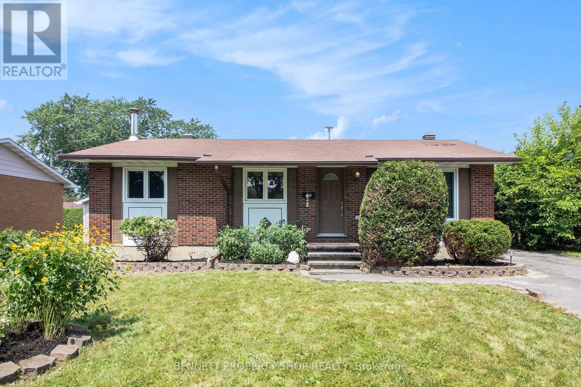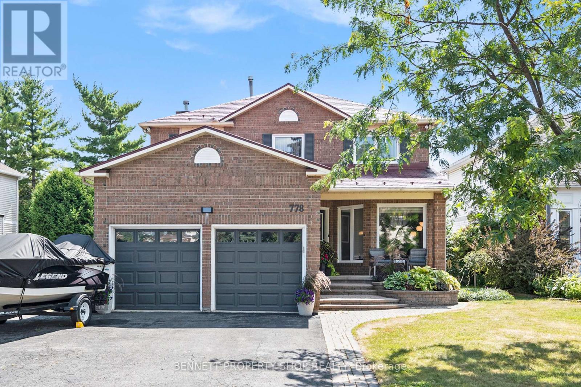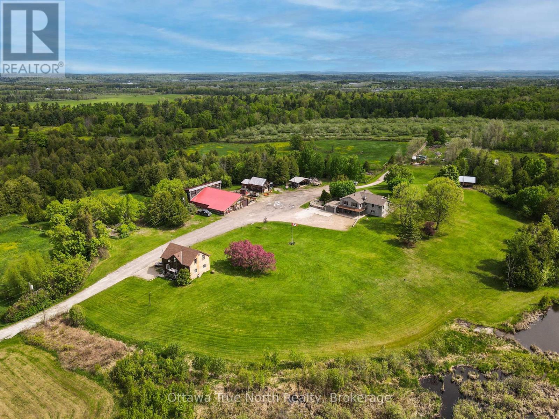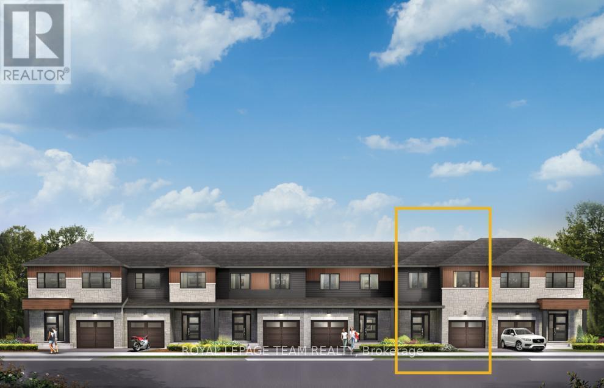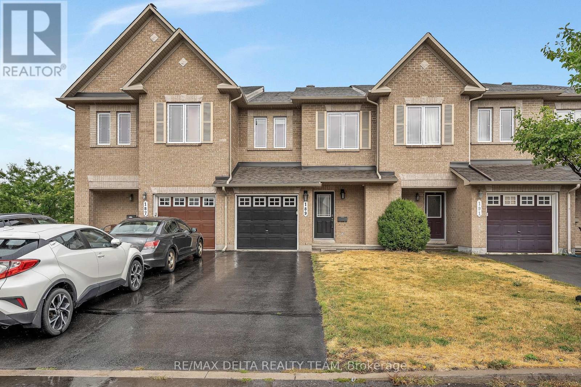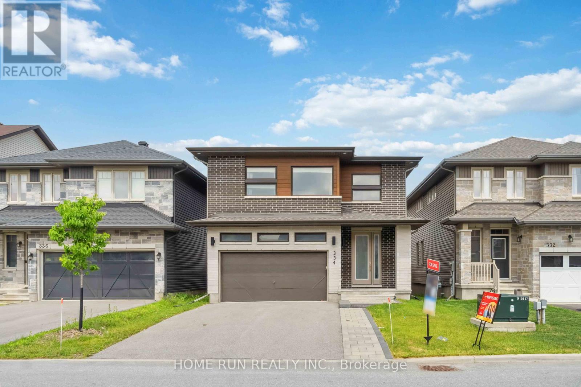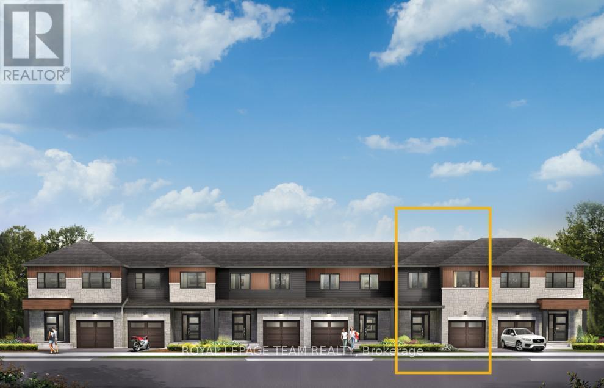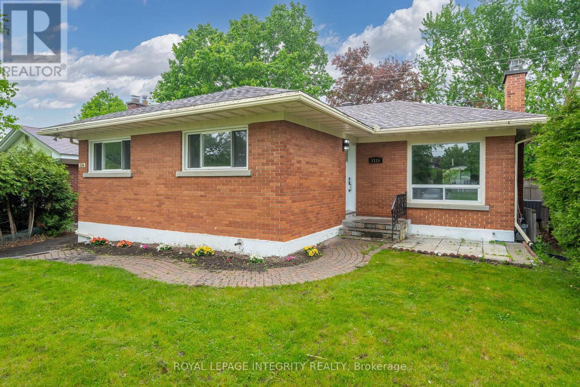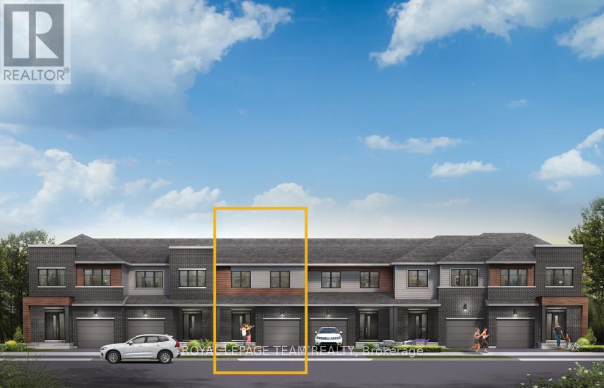Ottawa Listings
2227 County Road 31 Road
North Dundas, Ontario
An exceptional opportunity awaits with this 12.72 acre parcel ideally located in the growing community of Winchester, Ontario. With high-visibility frontage along County Rd 31, the property offers valuable commercial zoning along County Rd 31 perfect for retail, office, or service-based businesses while the rear portion is zoned industrial, providing flexibility for a wide range of uses. Whether you're looking to establish a new business hub, expand your operations, or invest in a strategic development opportunity, this property offers both exposure and functionality. Some uses but not limited to clinic, office, restaurant, retail, vehicle sales, light manufacturing, warehouse, etc. Buyer to do their own due diligence. (id:19720)
Royal LePage Team Realty
6750 Still Meadow Way
Ottawa, Ontario
Spacious 0.501 acre building lot offers the perfect canvas for your custom-designed residence. With ample space for creating your ideal home, whether you envision a modern masterpiece, a charming country retreat, or a traditional family abode, the possibilities are endless on this expansive half-acre lot. Situated in the highly sought-after Quinn Farm, Greely. With convenient access to local amenities, schools, parks, and recreational facilities, you'll enjoy a blend of suburban tranquility and urban convenience. Subject to subdivision covenants. Plans available with purchase. 24 hour irrevocable on offers. (id:19720)
Royal LePage Team Realty
509 Roundhouse Crescent
Ottawa, Ontario
Welcome to The Sutton F (2,222 sq. ft. plus finished basement) in Glenview's exciting Union West community. This elegant 4-bedroom, 2.5-bath detached home combines modern design with premium finishes, perfect for families who value space and style. On the main floor, enjoy a bright open-concept layout highlighted by the kitchen with quartz countertops throughout, upgraded pot lights in both the kitchen and great room, and a canopy or microwave hood fan. The spacious great room features an electric fireplace, creating the perfect atmosphere for family gatherings and entertaining. Upstairs, the primary suite offers a private retreat with a walk-in closet and an ensuite, while three additional bedrooms provide ample space for family and guests. The finished basement rec room (265 sq. ft.) adds even more versatility ideal as a playroom, home office, or media space with plenty of room for future customization. Located just steps from parks and top schools, Union West combines small-town charm with fast city access. With a closing date of July 28, 2026, you can lock in today's pricing while planning your dream move. Enjoy the included air conditioning unit (limited-time incentive!) and take advantage of the $2,500 Design Studio Bonus to personalize your finishes. Plus, ask us about the other 4 townhome and 7 single-family home designs. (id:19720)
Exp Realty
21-23 Casselman Road
South Dundas, Ontario
Two-Unit Property on Quiet Cul-de-Sac - Ideal for Investors or First-Time Buyers. This property features two semi-detached units within one building, each offering a practical layout and convenient location. Situated on a quiet, tree-lined cul-de-sac near the St. Lawrence River, these two semi-detached homes are within walking or biking distance of shopping, banks, restaurants, parks, a swimming beach, boat launch and dock, medical and dental clinics, curling club, arena, library, and the Upper Canada Playhouse. Each unit is a mirror image of the other, consisting of two bedrooms and one bathroom. Both units include full basements with Gas Furnaces and Rental Gas Hot Water Heaters installed in 2018. Notable updates include: Windows updated in the 1990s; Roof shingles replaced in 2020; New electrical panels installed in 2016; Sewer laterals for both units done in 2020 and one of the bathrooms was renovated in 2024. The interiors feature hardwood flooring on both the main and upper levels, along with a solid hardwood staircase.This is an excellent opportunity for investors or first-time buyers looking to live in one unit while generating rental income from the other unit. Note: Room types, square footage, and dimensions listed are for one unit only. The property includes one garage, currently used by the north-side tenant. Interior photos are from 2017, when one of the units was vacant. (id:19720)
Coldwell Banker Coburn Realty
299 Sherwood Drive
Perry, Ontario
Immaculate family cottage on peaceful Foot Lake. The cottage sits only 20 ft from the waters edge providing a breathtaking view over the lake. The cottage has private sandy beaches perfect for swimming, boating and fishing. Right across the cottage is a Crown land with untouched shoreline. The cottage has an amazing views and shade. You will enjoy excellent privacy provided by a semi point of land. Enjoy a sunny afternoon on the over sized deck perfect for parties or hideaway in the Muskoka room overlooking the beach! This property offers a family and kid friendly hard packed sand shoreline. We have special landscape/features in the property. The cottage offers 4 bedrooms on main floor. Lots of rooms for family and friends. The main living area features vaulted ceilings, pine lined walls & wood burning stove for those cool nights. The kitchen & Muskoka room overlooks the lake & the dining area offers lots of room for a large crowd. High speed internet is available. The cottage is located 20 minutes from Huntsville & less than 10 minutes from Novar which offers shopping. (id:19720)
Comfree
6 Siberia Road
Madawaska Valley, Ontario
Rare 18-acre waterfront development opportunity in Barry's Bay! King's Landing Subdivision offers Draft Plan Approval for up to 78 residential units, ideal for a 55+ community, featuring a mix of single, semi, and multi-detached homes. Two development plans are draft plan approved: one includes a 42-unit apartment building, while the other proposes 44 stacked townhouses, both complemented by 34 detached/semi-detached lots. The property features lake access, walking trails, and potential for floating docks. Located along Kamaniskeg Lake, near the town center, amenities, and directly across from a regional hospital, this site offers a scenic retreat with convenient access to Ottawa and Algonquin Park. (id:19720)
Exp Realty
106 Porcupine Trail
Ottawa, Ontario
This charming 3 bedroom, 2 full bath bungalow is the perfect blend of comfort, functionality, and easy living all on one level. Dunrobin offers quiet, country-style living with the convenience of a close commute to Kanata. Enjoy the peace and quiet of a large country sized lot while still having the comfort of being part of a neighbourhood. If you love boating, access to the Ottawa River is just minutes away . Nestled on a huge, beautifully landscaped yard, there's plenty of room to relax, entertain, or simply enjoy the outdoors. With bright, spacious rooms, thoughtful updates, and a welcoming layout, you'll feel right at home the moment you step inside. Step into the front living room - a bright and cheerful space where natural light pours in through a large picture window overlooking the front yard. Whether you're enjoying your morning coffee, curling up with a good book, or keeping an eye on the world outside, it's the kind of space that instantly makes you feel at home. The spacious eat in kitchen is the heart of the home - a great place to entertain family and friends. The primary bedroom offers a 3 piece ensuite and patio doors out to the hot tub.Beds 2&3 enjoy use of the the 4pc main bath. The spacious lower level offers excellent potential and awaits your personal touch - a great opportunity to customize it to your liking. The private backyard is a great spot to relax with a glass of wine! Furnace (2021), Roof (2009), New sliding door and door to backyard (2025). (id:19720)
Royal LePage Team Realty
43 Noel Street
Ottawa, Ontario
Welcome to 43 Noel St.! This stunning semi-detached home sits in the family-friendly & sought-after neighbourhood of New Edinburgh/Lindenlea, being within walking distance of all amenities, parks, rivers, walking/biking paths, top rated schools, transit, mins to downtown/hwy & all embassies/government workplaces. Main level features open concept living at it's finest, with spacious dining room, designer custom kitchen with thoughtful storage & top rated appliances, sun-filled living room with fireplace & walk-out to your backyard oasis. Upper level boasts 3 spacious bedrooms and a newly renovated full 3PC bath including soaker tub/shower. Finished basement offers rec room, laundry closet & tons of storage! Parking for up to 4 vehicles on spacious laneway. Tenant pays all utilities. Available immediately! (id:19720)
RE/MAX Hallmark Realty Group
766 Tadpole Crescent
Ottawa, Ontario
The perfect home for entertaining, the Cambridge has a spacious open concept Second Floor that is ideal for hosting friends and family in either the Dining area or in the Living space that is overflowing with an abundance of natural light. On the Third Floor, you have 2 bedrooms and full bathroom. All Avenue Townhomes feature a single car garage, 9' Ceilings on the Second Floor, and an exterior balcony on the Second Floor to provide you with a beautiful view of your new community. Make the Cambridge your new home in Riversbend at Harmony, Barrhaven. June 10th 2026 occupancy! (id:19720)
Royal LePage Team Realty
768 Tadpole Crescent
Ottawa, Ontario
The Burnaby was designed so you can have it all. The First Floor features a spacious Laundry Room and an inviting Foyer. The Second Level includes a kitchen overlooking the Living/Dining area, but also a Den, perfect for working from home, or a quiet study area. The Third Level features 2 bedrooms, with the Primary Bedroom featuring a walk-in closet. The Burnaby is the perfect place to work and play. All Avenue Townhomes feature a single car garage, 9' Ceilings on the Second Floor, and an exterior balcony on the Second Floor to provide you with a beautiful view of your new community. Make the Burnaby your new home in Riversbend at Harmony, Barrhaven. June 11th 2026 occupancy! (id:19720)
Royal LePage Team Realty
763 Hancock Crescent
Ottawa, Ontario
Welcome to 763 Hancock Crescent, a charming 2-storey townhome in the sought-after community of Fallingbrook. This well-maintained 3-bedroom, 2-bathroom home offers a functional layout perfect for families and first-time buyers alike. The main level features a bright living room with large windows overlooking the backyard, open to the dining space, and a kitchen with tons of storage and counter space. Upstairs you'll find three spacious bedrooms including a primary suite with a walk-in closet, and a full bathroom. The finished basement provides additional living space with a versatile recreation room. Enjoy the private, fully fenced backyard with beautiful landscaping - ideal for relaxing or entertaining. Just minutes away you'll find shopping, restaurants, fitness centres, and everyday conveniences, as well as easy access to public transit and major routes for a quick commute. A convenient location close to schools, parks, shopping, and transit this home has it all. Updates include: roof rejuvenation (2025), awning (2023), composite 2 tier deck in backyard and privacy wall (2022), carpet and stair railings (2020), interlock and front deck (2020), windows (2018), Eavestrough guards (2017). (id:19720)
RE/MAX Hallmark Sam Moussa Realty
2243 Page Road
Ottawa, Ontario
Flooring: Tile, Flooring: Hardwood, [INC. LEGAL SDU] Welcome to this beautifully crafted, newly built dream home at Chapel Hill! Over 4,500 sq ft of total living space. a double garage & a long driveway offering ample parking. The main floor features a stunning nearly 20-foot-high open living space that bathes the home in natural light, accompanied by a bright dining area and open concept kitchen. The 9-foot ceilings throughout creates a sense of spaciousness and elegance. On the second floor, you'll find 4 generously sized bedrooms, including a luxurious primary suite with a walk-in closet. A conveniently located laundry room adds to the functionality of this well-designed level. The fully finished lower level houses a legal secondary dwelling unit, complete with two spacious bedrooms, a full kitchen, a bathroom, and its own laundry facilities. Perfect for multiGEN. living or rental income. in one of Orleans' most desirable neighborhoods, enjoy proximity to transit, schools, and parks! WITH NEW BUILD TARION. (id:19720)
Home Run Realty Inc.
303 Gleneagles Avenue
Ottawa, Ontario
This spacious all-brick bungalow is centrally located in the family-friendly Queenwood Heights neighbourhood within walking distance to schools. The location is ideal, with minutes to Place D'Orleans, Innes Road Shops, Ray Friel Recreation Complex, and a few steps away from peaceful, forested walking trails. The interior's open concept living allows for light to shine through, creating a bright and cozy space. With a side door entry, this home is perfectly suited for intergenerational living or for those looking for rental income with a secondary dwelling unit (SDU). Need a workshop, studio, extra storage space, the oversized HEATED garage with WATER hook up has you covered! Enjoy outdoor privacy in the mature backyard, complete with a deck for entertaining or relaxing. Don't miss out on this gem in a sought-after community. (id:19720)
Bennett Property Shop Realty
778 Montcrest Drive
Ottawa, Ontario
This sophisticated home is sure to impress, and its spacious foyer with circular hardwood staircase is a great start! Entertainment-sized living and dining rooms can easily accommodate large gatherings, and the kitchen eating area brings the outdoors in with its expansive windows overlooking the yard. The family room is the hub of the home; it is centrally located and offers a built-in desk nook, making work at home a breeze. Flexibility, accessibility, and multi-generational living are exceptional features of this home's main floor layout. The den can be used as an office or bedroom, the bathroom has a large walk-in shower great for people or pets, and there is a lift in the garage to accommodate all mobilities. The spacious primary suite offers a true retreat. You will love the walk-in closet, spa-like ensuite, and sun-filled sitting area. In the expansive lower level, there is ample room for additional living space, an area for games and play, exercise/gym, or an additional bedroom. You can enjoy the outdoors from the front patio or in the fenced backyard, perfect for relaxation/entertaining, featuring an accessible deck, lush gardens, hot tub, a dining area, and an outdoor living room. This mature and sought-after area is a great place to raise a family that is minutes to: schools, parks, walking/bike paths, transit and LRT. Make this your new dream home! (id:19720)
Bennett Property Shop Realty
D - 1119 Stittsville Main Street
Ottawa, Ontario
Enjoy the open-concept layout of the living, dining, and kitchen areas perfect for entertaining and everyday living. The spacious kitchen has a breakfast bar, walk-in pantry, stainless steel appliances, and convenient ensuite laundry. A wall of windows offers views of the private terrace, providing easy access for BBQing, relaxing, or tending to your large garden bed. Located in a fantastic neighborhood, close to shops, restaurants, green spaces, and transit, this home truly combines comfort, style, and convenience. (id:19720)
Bennett Property Shop Realty
3376 Burnstown Road
Horton, Ontario
This is your opportunity to purchase a very busy and highly regarded Apple Orchard in the heart of the Ottawa Valley! This family business has been in operation for over 60+ yrs. The property sits on 154+ acres, with over 5,000 apple trees producing MacIntosh, Lobo and Empire apples. There is also much more room to Expand and add additional orchards, product lines and services. The property has an 'Apple Store' for the sale of the products, which is very busy during the fall months, and they cell apple cider year round. They have recently purchased a large apple press that can be used for the production of Hard Cider! Another major income stream potential for the new owners. This beautiful spot has been the backdrop for Weddings and events too! The main 'stone' residence was built in 2010 and has 3428 sf of finished living space. Plus there is a secondary residence used as an income property with 2 apartments. There are numerous out buildings/shops/barns; a lake, 3 wells and 2 septic systems. So many options here. This can be your family business!!! Outdoor Wood furnace supplies 99% of the main home's heat source. Propane furnace for back up. Too many details to list here. Reach out for more detailed info. Pre-qualified buyers only. 24 hr notice for all showings. 48 hr irrevocable on ALL offers. (id:19720)
Ottawa True North Realty
Royal LePage Integrity Realty
118 Hill Street
Mississippi Mills, Ontario
Discover the charm of this Appleton "storybook" home, where history, warmth, and comfort come together in a cozy village setting. This unique home features delightful outdoor spaces, including a welcoming front porch perfect for enjoying a good book with a cup of coffee, expansive grounds for play or gardening, a covered BBQ area, and a mini barn for storage. Inside, elegant wood flooring, grand windows, and a country kitchen set the stage for family gatherings and game nights. The spacious formal dining room and inviting living room are ideal for entertaining, while the second level offers three bedrooms, a bonus family room/playroom, and an adorable mini office or kids' reading nook. Nestled along the Mississippi River, Appleton provides a boat and paddleboard launch area, a nearby park, and proximity to Carleton Place and Almonte for all your amenities. This charming home in Appleton is perfect for creating lasting memories with family and friends.24 hour irrevocable on all offers (id:19720)
Innovation Realty Ltd
658 Moonglade Crescent
Ottawa, Ontario
Get growing in the Montgomery Executive Townhome. Spread out in this 4-bedroom home, featuring an open main floor that flows seamlessly from the dining room and living room to the spacious kitchen. The second floor features all 4 bedrooms, 2 bathrooms and the laundry room. The primary bedroom includes a 3-piece ensuite and a spacious walk-in closet, while the basement features a finished rec room. Make the Montgomery your new home in Riversbend at Harmony, Barrhaven. June 9th 2026 occupancy! (id:19720)
Royal LePage Team Realty
189 Tapley Place
Ottawa, Ontario
Located on a quiet street in the sought-after Avalon community, this stunning Freshly Painted Minto Manhattan townhome sits on a premium lot offering both privacy and charm. Step into the bright and spacious open-concept main level, featuring hardwood floors and a modern, neutral color palette. The combined living and dining areas flow seamlessly into the stylish kitchen perfect for entertaining. The kitchen is equipped with stainless steel appliances, plenty of counter space, and a sunny eating area that's ideal for casual meals. A striking spiral staircase leads to the second level, where you'll find a generous primary bedroom complete with a walk-in closet and a luxurious 4-piece ensuite, including a relaxing soaker tub. Two additional well-sized bedrooms and a full family bathroom provide ample space for the whole family. The fully finished lower level offers a cozy family room with a large window and natural gas fireplace ideal for movie nights or relaxing evenings. Don't miss the opportunity to own this beautifully updated home in a family-friendly neighborhood close to parks, schools, shopping, and transit. New Roof 2025, Hardwood on main level 2025. (id:19720)
RE/MAX Delta Realty Team
27 Kirkstone Private
Ottawa, Ontario
Well-maintained 3-bedroom, 3-bathroom townhome in the sought after Stonebridge community, steps from the Stonebridge Trail and Jock River. The main floor offers modern tile and hardwood flooring, a hardwood staircase, bright dining area, and a living room with pot lights and a gas fireplace. The upgraded kitchen includes a breakfast bar, quartz countertops, two-tone cabinetry, open wood shelving, stainless steel appliances including a gas stove, and an upgraded sink and faucet. Upstairs youll find three spacious bedrooms, a main bath with quartz counters, and a primary suite with a walk-in closet and ensuite featuring quartz counters, open wood shelving, and a glass walk-in shower. The fenced backyard features a deck, perfect for outdoor enjoyment. Ideally located near bus routes, schools, golf, shopping, restaurants, and recreation. (id:19720)
Exp Realty
334 Haliburton Heights
Ottawa, Ontario
30 steps from the park: close enough to enjoy, far enough to stay quiet. Nestled in the heart of Fernbank Crossing, this fantastic home offers direct access to Haliburton Heights Park at your doorstep and is just moments from recreational amenities, schools, local shopping, and family-friendly activities. This beautiful modern Phoenix home (The Melbourne) features approximately 2,300 sqft of open, livable space with 4 spacious bedrooms and loads of upgrades! Step through the front door into a soaring open-to-above foyer with oversized windows that flood the space with natural light, creating a warm and inviting atmosphere. The main floor boasts 9' smooth ceilings and premium laminate/ceramic flooring. A cozy 3-sided gas fireplace serves as a striking focal point, adding both style and comfort to the living area. The chef-inspired kitchen is designed for both cooking and entertaining, offering ample cabinetry, high-end stainless-steel appliances, gas range, chimney hood fan, soft-close drawers, updated cabinets, elegant quartz countertops, and bar seating. In 2024, a professionally installed extra pantry and additional cabinetry in the breakfast nook further expanded the kitchen's storage and functionality. Upstairs, the spacious layout continues with four generously sized bedrooms. The Primary bedroom features a large walk-in closet and a luxurious ensuite with double sinks, a glass shower, and a soaker tub. Laundry is conveniently located on the upper level. The lower level is insulated, framed, and ready for your personal touches, with plenty of storage space. The exterior of the home features part of new interlocked driveway, backyard patio, and a new fully vinyl fence perfect for relaxing or entertaining outdoors. Located just steps away from the new public high school (Maplewood), the new public elementary school (Shingwakons), and within the highly regarded All Saints Intermediate School zone (ranked 52 out of 746), this home truly has it all! (id:19720)
Home Run Realty Inc.
652 Moonglade Crescent
Ottawa, Ontario
There's more room for family in the Lawrence Executive Townhome. Discover a bright, open-concept main floor, where you're all connected - from the spacious kitchen to the adjoined dining and living space. The basement provides even more space, with finished rec room. The second floor features 4 bedrooms, 2 bathrooms and the laundry room. The primary bedroom includes a 3-piece ensuite and a spacious walk-in closet. Make the Lawrence your new home in Riversbend at Harmony, Barrhaven. June 15th 2026 occupancy! (id:19720)
Royal LePage Team Realty
1116 Cline Crescent
Ottawa, Ontario
Welcome to 1116 Cline Crescent, a beautifully maintained duplex located in Ottawas desirable Bel- Air Heights neighbourhood. This property features two fully self-contained units, each with separate entrances, offering privacy and flexibility for both homeowners and tenants. The main unit includes three spacious bedrooms, while the legal secondary dwelling added in 2020 offers two well-appointed bedrooms. Both units feature full kitchens, bathrooms, and in-unit laundry. Ideally situated within walking distance of the future Iris LRT station and backing onto the scenic NCC Experimental Farm Pathway, this property is perfect for investors, multi-generational families, or those looking to live in one unit and rent the other. Don't miss out on this rare chance to rent a renovated duplex in a rapidly developing area. (id:19720)
Royal LePage Integrity Realty
656 Moonglade Crescent
Ottawa, Ontario
Enjoy bright, open living in the Cohen Executive Townhome. The main floor is naturally-lit, designed with a large living room connected to the kitchen to bring the family together. The basement includes finished rec room for more space to live, work and play. The second floor features 3 bedrooms, 2 bathrooms and the laundry room, while the primary bedroom offers a 3-piece ensuite and a spacious walk-in closet. Make the Cohen your new home in Riversbend at Harmony, Barrhaven. June 10th 2026 occupancy! (id:19720)
Royal LePage Team Realty


