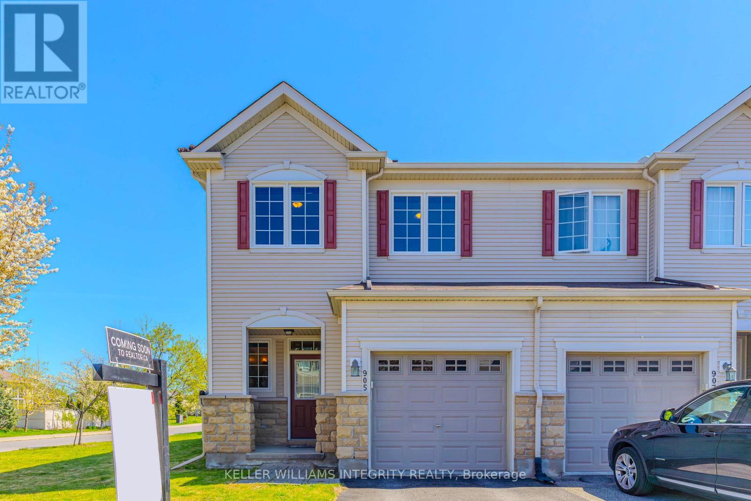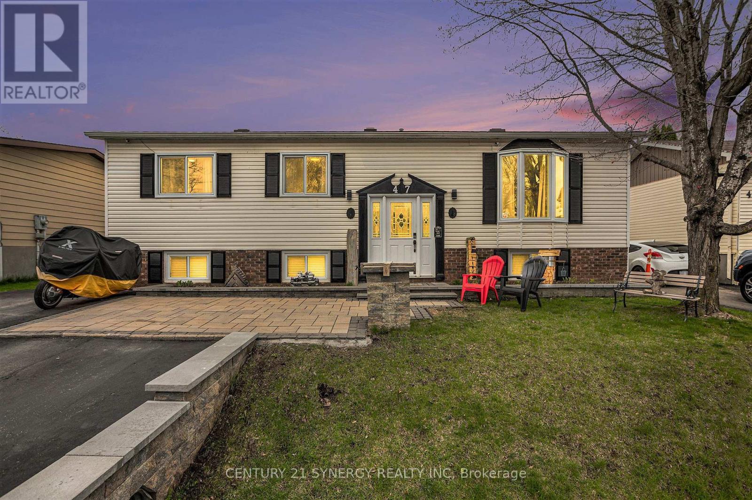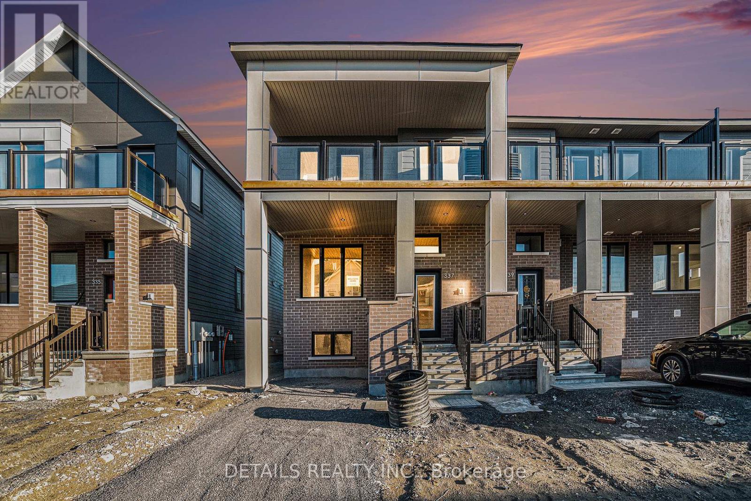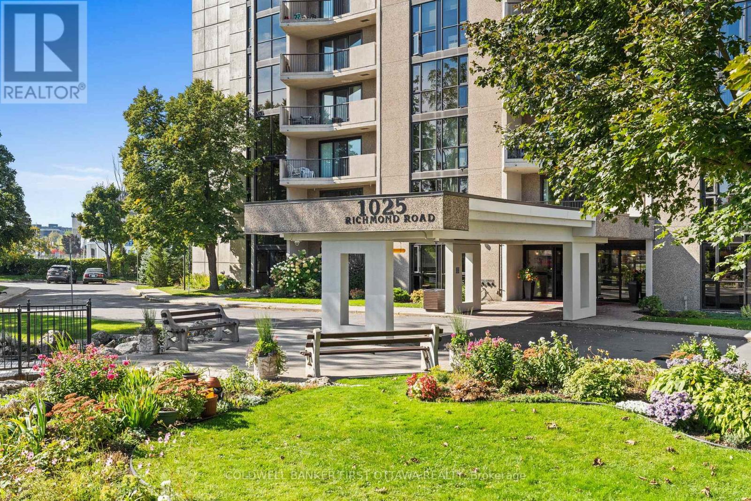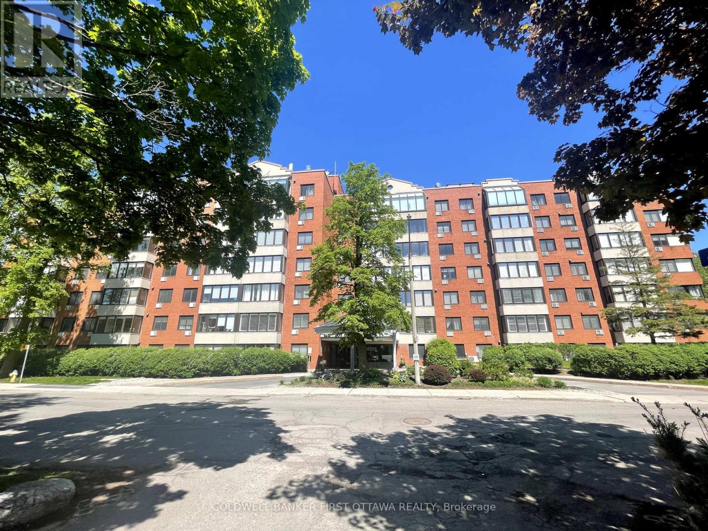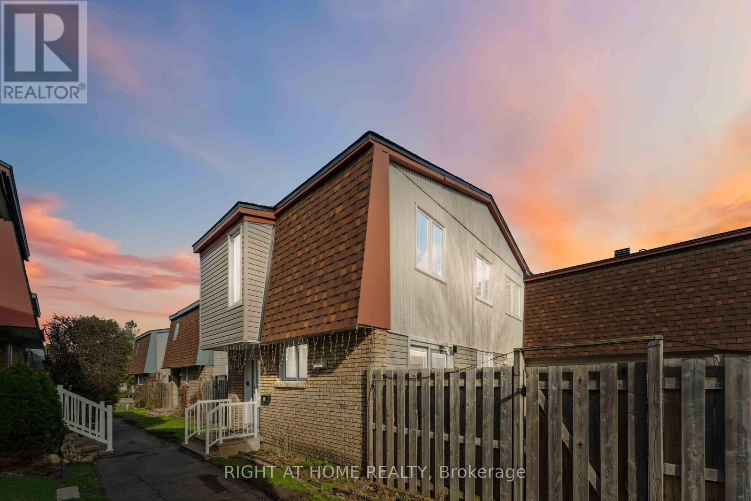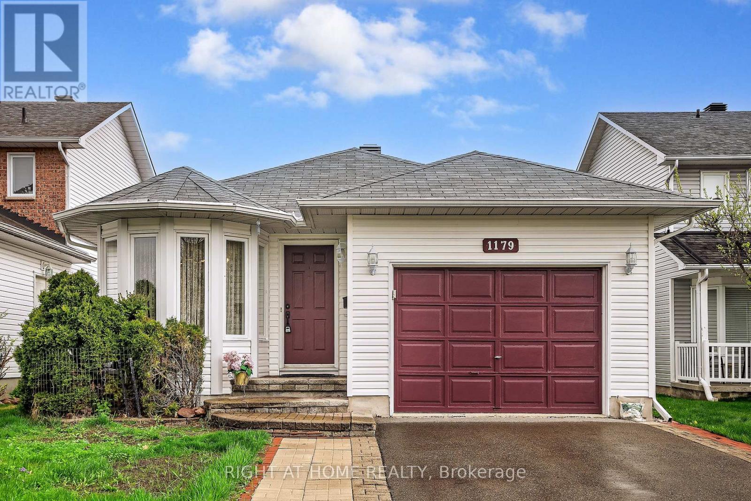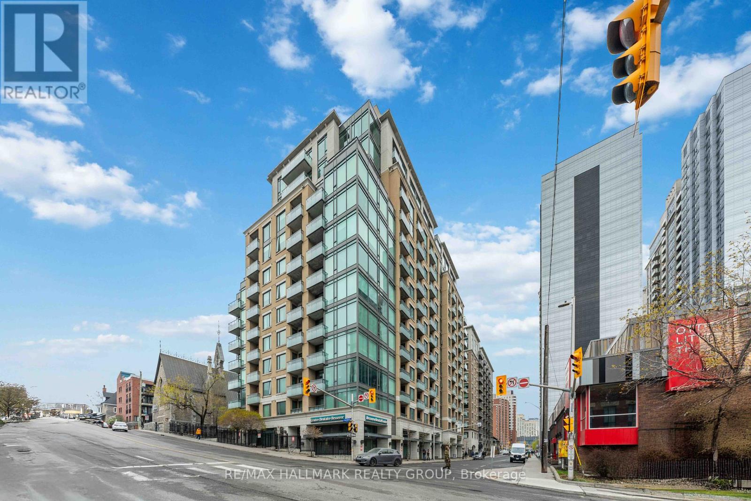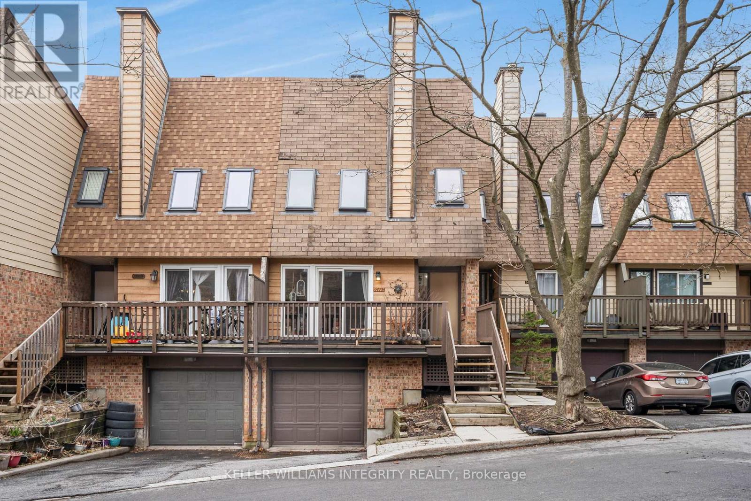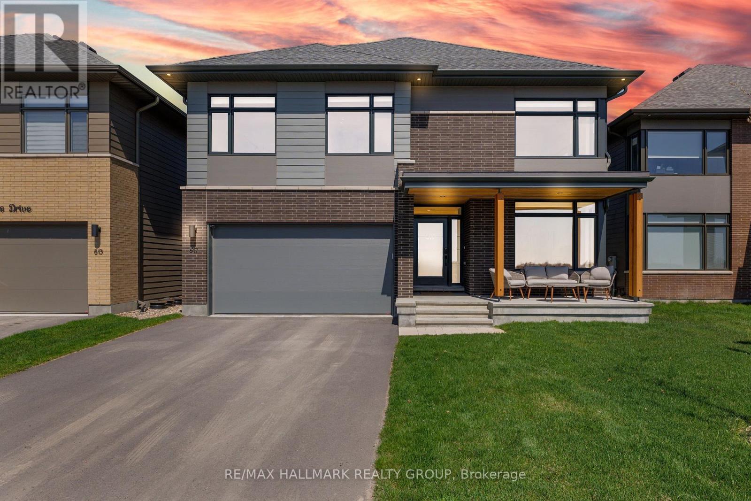Ottawa Listings
905 Caldermill Private
Ottawa, Ontario
This luxurious 3-bedroom, 2.5-bathroom corner lot end unit townhome offers over 1,900 sq. ft. of open-concept living in the highly sought-after Stonebridge in Barrhaven. Main Floor features the functional & inviting layout, a formal dining area, a cozy living room, and a bright eat-in kitchen space. Sunlit interiors with large windows and elegant hardwood floors, a Modern kitchen with ample natural light and easy access to the backyard. Upper Level features spacious primary suite with a luxurious 4pc ensuite and two walk-in closets, two additional well-sized bedrooms and a 4pc family bathroom, convenient second-floor laundry for added practicality. The cozy recreation room with a gas fireplace in the basement is perfect for movie nights or a home gym. The fully fenced backyard is ideal for summer barbecues and outdoor entertaining. Close to top-rated schools, parks, trails, Minto Recreation Complex, Golf & all amenities. (id:19720)
Keller Williams Integrity Realty
47 Fringewood Drive
Ottawa, Ontario
EXCELLENT VALUE - In this spacious and extensively updated hi-ranch with a large addition, perfectly situated on a quiet lot backing directly onto a park offering peace, privacy, and no rear neighbours. The exterior features a fully fenced yard ideal for pets and children, a new back deck built in 2022 perfect for summer entertaining, and a beautiful gazebo updated in May 2025 with brand new mosquito nets and curtains for comfort and relaxation all season long. Step inside to a bright, open-concept main floor featuring a large eat-in kitchen with brand new waterproof flooring, ideal for everyday living and hosting guests. The family room offers generous space for relaxing, and the main floor laundry adds ultimate convenience. The primary bedroom is a true retreat with a spacious walk-in closet and a full 4-piece ensuite with whirlpool tub, recently updated, combining function and style.The fully finished lower level provides even more living space with a large rec room, huge workshop/storage area, pool table, and second fridge. Perfect for movie nights or entertaining guests. A completely renovated basement with all new waterproof flooring and brand new bathroom with slate tile, add modern comfort throughout. The home has been meticulously upgraded with new windows featuring a lifetime warranty (2024), a new roof (2022), high-efficiency furnace and air conditioner (2021) with transferrable warranties, full LED lighting, low-flow toilets (2022), and more. Located within walking distance to schools, grocery stores, restaurants, fast food, gas stations, shopping, and the CTC Centre, this home combines lifestyle, space, and convenience in one incredible package. A rare opportunity in a highly desirable location! OPEN HOUSE SUNDAY MAY 18th 2-4PM! ** This is a linked property.** (id:19720)
Century 21 Synergy Realty Inc
337 Catsfoot Walk
Ottawa, Ontario
Welcome to this exquisite new home, a haven of modern elegance and thoughtful design ideal for first-time buyers and astute investors alike! It offers a harmonious blend of style, space, and functionality. Step inside and be embraced by the luminous, open-concept layout, where soaring windows bathe every corner in natural light, creating an ambiance of warmth and tranquility. The heart of the home an impeccably designed kitchen boasts a seamless flow, making meal preparation both effortless and enjoyable. Adjacent to the kitchen, the expansive great room offers a welcoming retreat, perfectly suited for cozy gatherings. Upstairs, tranquility and sophistication await. The primary suite is a luxurious retreat, complete with a walk-in closet and an ensuite bathroom, creating the perfect sanctuary for rest and rejuvenation. An additional well-appointed bedroom and a beautifully designed common bathroom provide space and privacy for family or guests. As a crowning touch, the private balcony off the primary bedroom invites you to sip morning coffee or enjoy an evening breeze. The fully finished basement extends your living space, featuring an additional bedroom with a walking closet, a full bathroom, and two spacious storage rooms, ensuring every belonging has its place. Practicality meets convenience with tandem parking for two vehicles right at your doorstep, while a dedicated storage locker offers the ideal space for winter tires, sports equipment, and seasonal essentials. This is more than just a home, its a place where elegance, comfort, and modern convenience come together in perfect harmony. Welcome home! (id:19720)
Details Realty Inc.
607 - 1025 Richmond Road
Ottawa, Ontario
Step into this move-in ready apartment, where views and modern living harmonize. The spacious open-concept living and dining area is bathed in natural light, enhanced by expansive sliding doors that open to a generous balconyperfect for alfresco dining, serene evenings, or cultivating your own urban oasis.The thoughtfully designed kitchen boasts ample cabinetry, offering both style and functionality. Retreat to the expansive primary bedroom, featuring floor-to-ceiling windows, a walk-in closet, and a private 2-piece ensuite. A second well-proportioned bedroom includes an upgraded closet and abundant natural light. Additional conveniences include in-unit storage, in-building laundry facilities on every floor, and one underground parking space with a storage locker included.Residents of Park Place enjoy an exceptional array of amenities, including a grand foyer, indoor saltwater pool, billiard room, party room, workshop, squash court, fully equipped exercise room, and a tennis/pickleball court. The meticulously landscaped grounds feature tranquil gardens, creating a serene urban retreat. High-speed fiber optic connectivity ensures modern convenience.Ideally situated near the future LRT Station, this home offers effortless access to Westboros vibrant dining and shopping scene, the scenic Ottawa River, picturesque bike paths, and NCC parklands blending city living with natural beauty. Condo fees include all utilities, making this a turnkey opportunity for those seeking a sophisticated lifestyle with unparalleled amenities. (id:19720)
Coldwell Banker First Ottawa Realty
1920 Landry Street
Clarence-Rockland, Ontario
Welcome to 1920 Landry Street where country charm meets convenience! This fabulous 3 bed, 3 bath detached home sits on over half an acre and is just 20 minutes to Ottawa the perfect balance of space and city access.Step inside to find oak hardwood floors and ceramic tile throughout the main level, a gourmet kitchen with gleaming granite countertops, and a cozy family room with vaulted ceilings and skylights that flood the space with sunshine. Upstairs, the primary bedroom features its own ensuite, and the fully finished basement adds extra living space with an electric fireplace for those cozy nights in.Get ready for ultimate summer vibes in your 3-season sunroom overlooking your brand new above-ground pool (2024) Hello staycation! Need storage or a space to tinker? You'll LOVE the attached 2-car garage PLUS a detached 585sq ft garage & workshop (2015) fully insulated, There is a new heater all ready to be hooked up. This is the perfect place for hobbies, toys, or year-round projects. Major updates include: Roof & skylights (2022), gas hot water tank (2020), sump pump w/ battery backup (2023), main & patio doors (2019), interlock driveway (2016), A/C (2012), fresh paint (2023), and more! BONUS: Fibe internet keeps you connected. This is your chance to live the best of both worlds, space, comfort, and just minutes to the city. Book your private showing today! (id:19720)
Exit Realty Matrix
111 - 225 Alvin Road
Ottawa, Ontario
Peaceful, affordable, convenient, one floor living in one of Ottawa's most desirable neighbourhoods. Welcome to the Lancaster, one of Ottawa's most sought after Low-Rises in Manor Park. Freshly updated common areas and Apartment make this open concept, ground floor unit ready to move in to; pride of Ownership is implicit. New Laminate Flooring (no carpet) throughout, tastefully updated w/ rustic barn board trim and modern paint palette. Amenities of the Lancaster include: Gym, Saunas, BBQ's, Party Room, Elevators & Rooftop Terrace. Even though Laundry is in-unit, there are Laundry Rooms on each floor. Stainless steel Kitchen Appliances; new Hoodfan/Microwave & new Washer/Dryer. Easy to call Home. (id:19720)
Coldwell Banker First Ottawa Realty
72 Wingover Private
Ottawa, Ontario
Welcome to 72 Wingover Private, a stunning 3,800 sq. ft. family home in peaceful, friendly community of DIAMONDVIEW ESTATES. Perfect for families who want a gathering place for years to come, this property offers a HEATED, INGROUND POOL, CATHEDRAL CEILINGS, FINISHED BASEMENT, EV CHARGER AND MORE!!! Wide foyer w/ a large walk-in closet & striking curved staircase. Grand family room w/ an abundance of natural light thanks to the cathedral ceilings. Main floor features beautiful hardwood flooring throughout, transitioning into 24 x 24 white tiles in the kitchen. Chefs kitchen comes complete w/ stainless steel appliances, a large island, & an eating area open to the living room with a gas fireplace & easy access to the professionally landscaped backyard w/ a heated fiberglass, inground pool. Upstairs, you'll find a luxurious primary suite w/ a sitting area & upgraded gas fireplace, plenty of room for a king-sized bed, & five-piece ensuite includes a soaker tub under a private window, a separate shower, dual sink vanity, & a water closet. Walk-in closet offers ample space for all your belongings. Additional bedrooms are generously sized, each w/ plenty of closet space, & the full bathroom is both spacious and functional. Expansive basement is soundproof, boasting 9-foot ceilings w/ numerous upgrades, including a gym w/ a closet, a luxury shower, a vanity w/ a Bluetooth mirror, LED pot lights, stylish vinyl flooring, and a pool table light fixture. Recreation room is perfect for entertaining, w/ built-in ceiling speakers for your game day gatherings. Other standout features include a main floor mudroom/laundry rm w/ garage entry to the double car garage w/ an electric vehicle charger, Amana 4T air conditioner, a new humidifier, water purifier, and a phone-programmable smart thermostat. Located just minutes from the Carp Farmers Market/Carp Fair, & easy access to HWY 417. You'll love calling Diamondview Estates home! (id:19720)
RE/MAX Hallmark Realty Group
31 - 2057 Jasmine Crescent
Ottawa, Ontario
This completely renovated four-bedroom, two full bathroom condo townhouse is a rare find - offering ample space in a convenient location. Situated close to schools, parks, arenas, major shopping centers, and the LRT, its well-suited for easy daily living. NEW ROOF & SIDING (2022) . NEW FLOORING WITH POTS LIGHT (2025) in living area. Being a rare four-bedroom unit, it provides a practical layout across multiple levels. The kitchen has been updated with modern finishes, complemented by refreshed lighting and fresh paint throughout the home. The main living area, which features vinyl floors with fresh paint, feels bright and welcoming, opening up to the dedicated dining room enhancing the overall appeal. Downstairs, the finished basement adds versatile space ideal for a family room, home office, or play area along with plenty of extra storage to keep things organized. The townhouse is part of a well-maintained condo community, offering a balance of private living and shared amenities. Its proximity to key conveniences like transit and shops makes it a functional choice for families or those needing room to grow. Recently updated and well-appointed, this home combines comfort and practicality in a convenient location, ready for its next residents to settle in and enjoy! Notable improvements: Roof (2020), Furnace & Stove (2020), 2nd floor + main floor Flooring (2025), Basement Windows (2020), A/C (2020). Perfect for families, first-time buyers, or investors. This one checks all the boxes! (id:19720)
Right At Home Realty
1179 Whiterock Street
Ottawa, Ontario
Your Dream Lifestyle Awaits: Stunning, Updated Bungalow in Prime Ottawa Location!Discover this meticulously maintained bungalow offering modern elegance and exceptional convenience. Step into a bright main level featuring Parisian vibe parquet and ceramic flooring, three spacious bedrooms, and 2 full bathrooms.The fully finished basement expands your living space with a large bedroom boasting a walk-in closet, another full bathroom, and a comfortable family room, plus practical laundry and ample storage areas. Enjoy the convenience of an oversized single garage and a large storage shed. Upgraded light fixtures enhance the contemporary feel, and all appliances and window coverings are included for a seamless transition.Outside, be captivated by the beautifully landscaped grounds with beautiful gardens and a sophisticatedly expanded driveway interlock. Relax or entertain on the generous backyard deck. Benefit from an unbeatable location minutes from the Blair LRT stop and quick access to Hwy 174/417, CSIS, NRC, and La Cite Collegiale. Updates over the years ensure peace of mind: Furnace (2013), Driveway (2013), Roof (2008), Siding (2012), Fence (redone on 1 side in 2018), Parging (2025), Hot Water Tank (2025 - Rental: $30.13/month), Fridge & Freezer (2024), Stove (2018). 2025 Interim Tax: $2614.42, 2024 Tax: $5130.43.This exceptional home offers a premium lifestyle and unparalleled convenience. A must-see! 24 hours irrevocable required. (id:19720)
Right At Home Realty
1408 - 238 Besserer Street
Ottawa, Ontario
TWO BEDROOM, TWO BATHROOM CONDO IN THE HEART OF THE BYWARD MARKET! UNDERGROUND PARKING + LOCKER INCLUDED! This unique south-facing corner unit is filled with natural light and offers a peaceful setting just steps from the University of Ottawa, top restaurants, Parliament Hill, and easy access to Gatineau. The open-concept layout features a modern kitchen with granite countertops, rich cabinetry, and stainless steel appliances, overlooking the living and dining areas. The primary bedroom includes a private 3-piece ensuite with oversized shower, while the second bedroom is thoughtfully separated for privacy. Enjoy in-suite laundry, a sunny balcony, one underground parking space, and a locker. Amenities include an indoor pool, fitness centre, and party room in a well-managed building. Ideal for professionals, students, or anyone seeking convenience and comfort in the heart of the city. COMES FURNISHED. (id:19720)
RE/MAX Hallmark Realty Group
1471 Bryson Lane
Ottawa, Ontario
Welcome to your hidden gem at 1471 Bryson Lane in Ottawa South, a delightful town home condominium with comfort, convenience, and charm. This 3 bed, 3 bath home is nestled at the end of a quiet lane, offering a peaceful and welcoming ambiance. In a seamless blend of style and functionality, the main living space features beautiful hardwood flooring, while the private foyer & kitchen showcase tasteful ceramic tiles. Enjoy a coffee al fresco on your front or rear balconies where you'll capture the sunrise and sunsets! Enjoy your main living area with cozy fireplace at night and natural light in the day flowing into the dining area; perfect for hosting your guests. Upstairs, you'll find three bedrooms. The primary bedroom includes a 4 piece en-suite bath while the spare rooms share the second 4 piece bath. Head down to the lower level where you will find inside entry to the garage, storage space, the laundry room with sink, 2 piece bath and a recreation area to add your creative touch. The walk out sliding doors take you to the private outdoor yard, great for barbecues and entertaining. With low condo fees, guest parking, access to a common area park, forested areas around the corporation with walking paths, trees and green space, this home offers a relaxed lifestyle. You're just minutes away from trails, grocery, movie theatre, shopping centres and Sawmill Creek Pool and Community Centre are all within walking distance. (id:19720)
Keller Williams Integrity Realty
817 Chorus Drive
Ottawa, Ontario
Welcome to this stunning, custom-built HN homeThe Kenson Model perfectly nestled on a premium lot in the heart of Riverside South, offering serene park views and one of the largest backyards in the neighborhood ideal for a future in-ground pool.Boasting over $300,000 in high-end upgrades, this 4+1 bedroom, 4-bathroom home blends modern elegance with exceptional functionality. The rare, flat-roof design and extended front porch add a contemporary edge and approximately 200 sqft of additional living space.Step inside to discover premium maple hardwood flooring throughout, designer-selected Benjamin Moore wall colors, and luxurious finishes at every turn. The open-concept layout is anchored by a show-stopping fireplace and flooded with natural light from black-framed windows dressed in custom blinds.The gourmet kitchen is a chefs dream, featuring Fisher & Paykel appliances, quartz countertops, custom cabinetry with black hardware, and thoughtful details throughout. Upstairs, retreat to your spa-inspired ensuite with an upgraded shower system and a stunning California-style walk-through walk-in closet.The fully finished basement offers incredible flexibility with a full bath, a bedroom, and a custom-built kitchenperfect for guests, a home gym, or conversion into a legal rental unit. Additional features include a central vac rough-in, upgraded electrical panel, EV charger rough-in, internet access points on all floors, and extensive pot lighting throughout.This is more than a homeits a statement of quality, luxury, and modern living. Dont miss the opportunity to make it yours.Central vacuum system is fully roughed-in and ready for your installation. (id:19720)
RE/MAX Hallmark Realty Group


