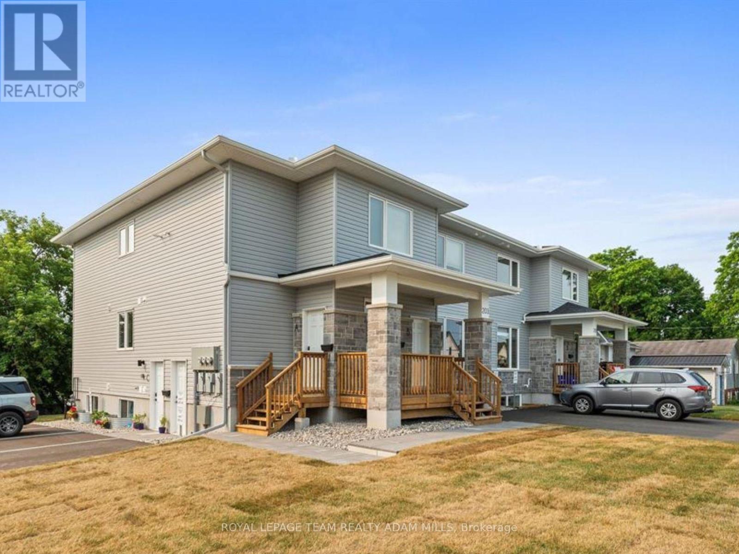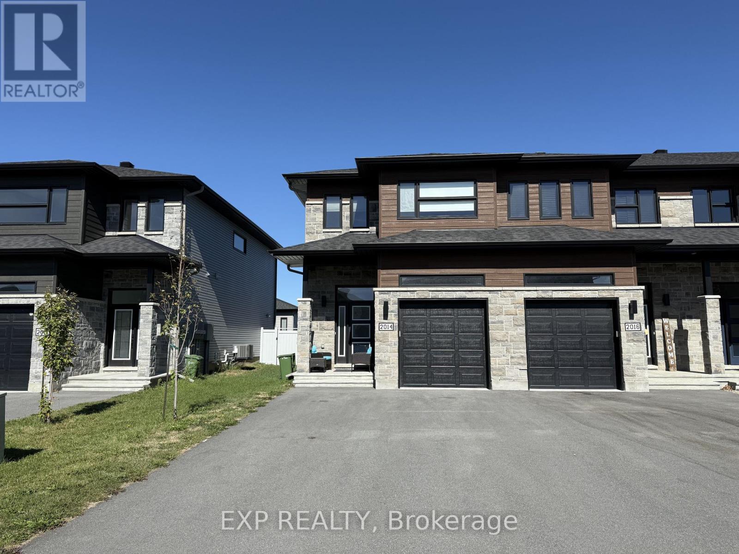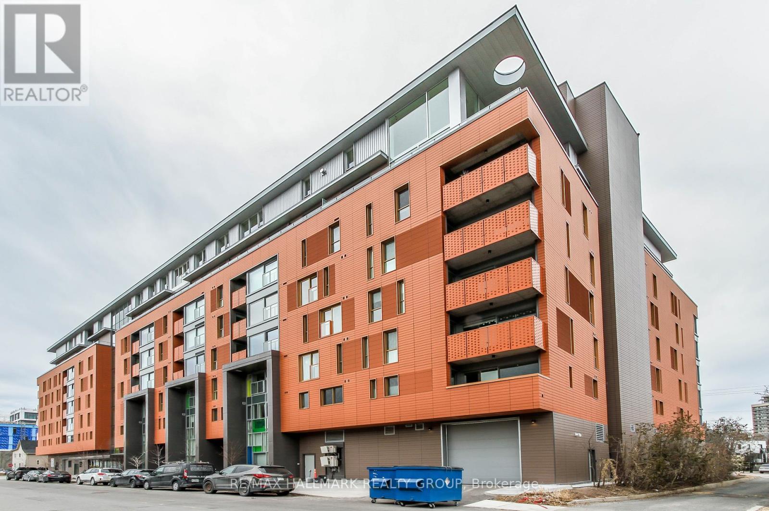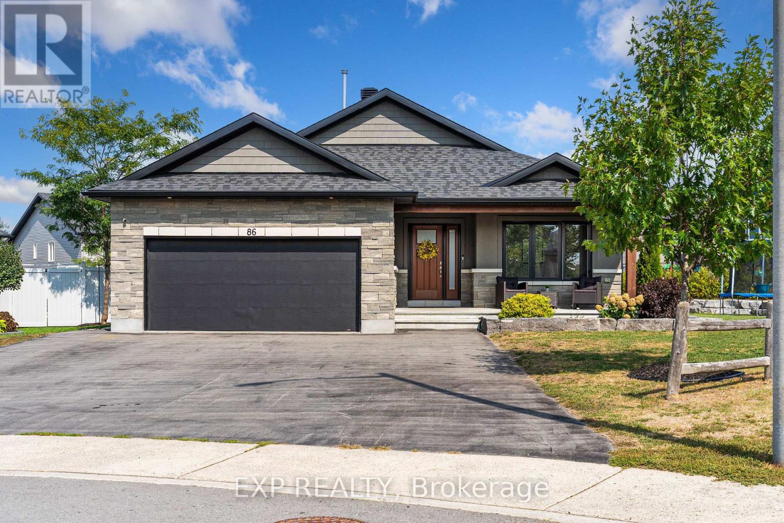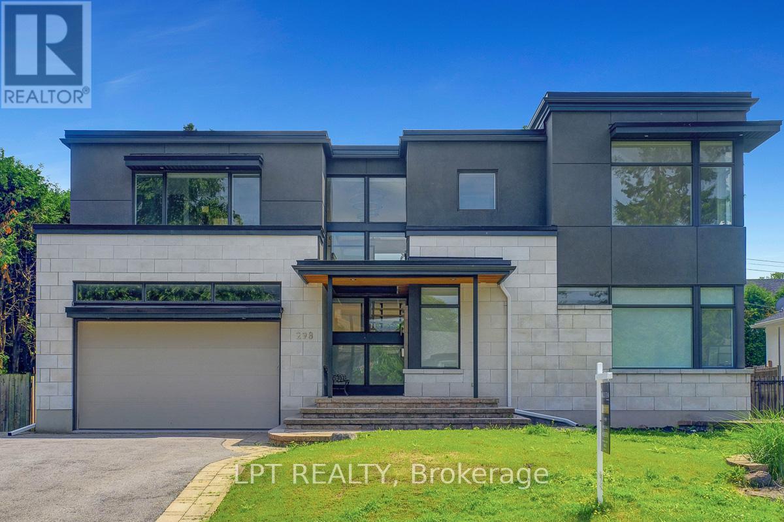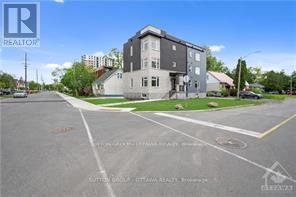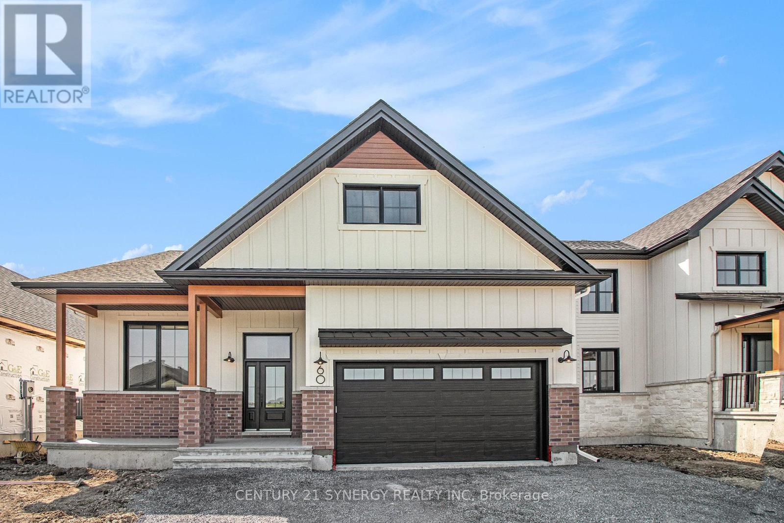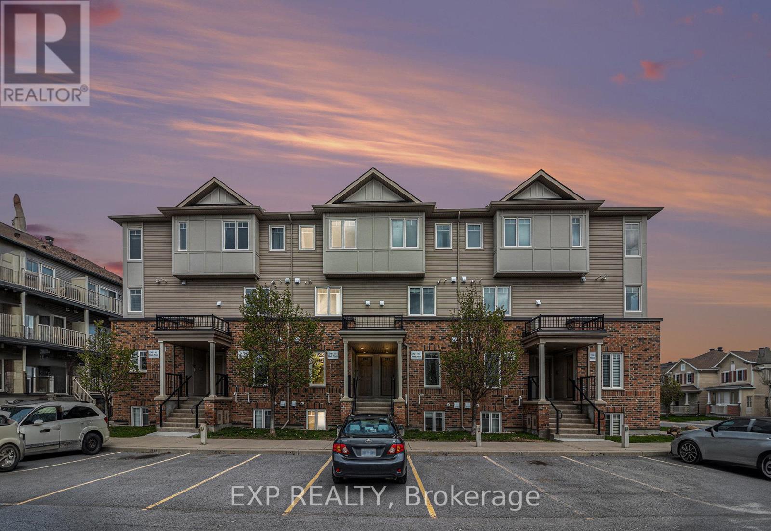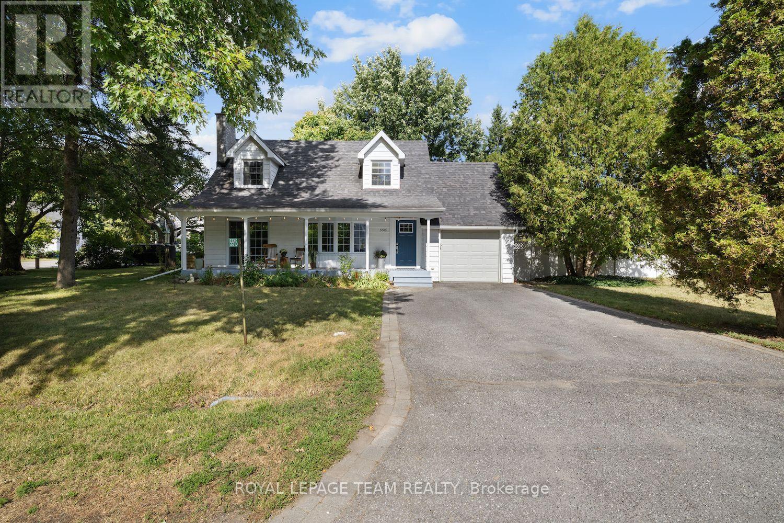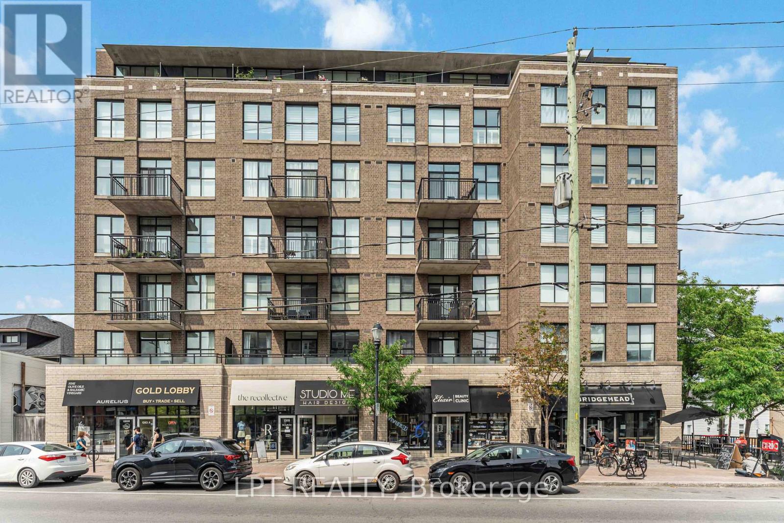Ottawa Listings
A - 203 Teskey Street
Mississippi Mills, Ontario
Welcome to modern living at its finest, in the heart of historic Almonte! This newly built, upper-level 3 bed, 2 bath luxury unit with parking offers the perfect blend of comfort, convenience, and style. Step inside and you'll be greeted by a bright open-concept living and dining area, filled with natural light from the oversized windows. The chefs kitchen is designed for both function and flair, featuring granite countertops, an expansive island, stainless steel appliances, and sleek vinyl plank flooring throughout. The spacious primary suite includes a walk-in closet and a private 3-piece en-suite, while two additional bedrooms provide plenty of room for family, guests, or a home office. A full 3-piece bathroom, in-unit laundry, and a private balcony add to the everyday ease and enjoyment. Tucked close to schools, parks, walking trails, and all the amenities you could ask for, this home truly combines luxury and convenience in one unbeatable package. Come fall in love with everything Almonte has to offer. (id:19720)
Royal LePage Team Realty Adam Mills
2014 Berne Street
Russell, Ontario
Available December 1st | Water Included! Welcome to your next home in the highly sought-after community of Embrun! This beautifully maintained SACA Homes property offers the perfect blend of style, comfort, and convenience ideal for families or professionals seeking a peaceful yet connected lifestyle. Step inside to a welcoming entrance that leads to a bright open-concept main floor, filled with natural light from large windows. The spacious kitchen features patio doors that open directly onto the fully fenced backyard oasis complete with a stunning deck and gazebo, perfect for entertaining or relaxing year-round. Upstairs, the home boasts a primary bedroom retreat featuring a generous walk-in closet and a private ensuite bath. Two additional well-sized bedrooms, a full bathroom, and convenient second-floor laundry complete this functional and stylish level. Tastefully finished in warm, neutral tones throughout, this home offers a welcoming and comfortable atmosphere. Located in an established family-friendly neighbourhood, you'll enjoy proximity to schools, parks, shopping, and all the amenities Embrun has to offer. Rental application, Credit check, ID and pay stubs required, Rental application, Credit check, ID and pay stubs required (id:19720)
Exp Realty
32 Code Crescent
Carleton Place, Ontario
A rare opportunity in the heart of Carleton Place! Just minutes to Highway 7, for an easy commute to Ottawa and within walking distance to schools, parks, the river, and all the charm this vibrant town has to offer. This townhome stands out with its unique walk-out basement leading to a private backyard, something you don't often find. Inside, pride of ownership shines throughout. The open-concept main floor boasts a spacious kitchen, perfect for gathering with family or entertaining friends. Upstairs you'll find three inviting bedrooms, including a generous primary suite ready to become your own personal retreat. The finished basement offers additional space for recreation, playroom or a space that suites your families needs. Welcome to 32 Code Crescent, where convenience meets comfort. (id:19720)
RE/MAX Affiliates Realty Ltd.
409 - 135 Barrette Street
Ottawa, Ontario
Opportunity to rent a two-bedroom in Beechwood Village's newest and finest build: St. Charles Market. Apartment boasts south-east views. Located on the 4th floor, this unit will not disappoint. Hardwood floors throughout. Open concept living/dining & kitchen areas. Loads of natural light comes through. Irpinia kitchen features island, quartz counters, high-end appliances including nat-gas stove, wine fridge, two-drawer dishwasher. Large primary bed w/ pax wardrobes, 4pc ensuite w/ heated floors, standup shower. Good size 2nd bedroom/office space. In-unit washer/dryer. Full bath and foyer feature slate flooring. Balcony w/ nat-gas BBQ. Windows feature remote-controlled shades. Building amenities include security, party/dining room w/ rooftop terrace, gym, bicycle storage. Unit comes with a locker and one underground puzzle-parking space. Your vehicle delivered on demand. EV charging on Beechwood. Proximity to all of Beechwood's amenities. Call today! (id:19720)
RE/MAX Hallmark Realty Group
86 Horton Street
Mississippi Mills, Ontario
Experience luxury living in Mill Run, Almonte with this exceptional 4-bedroom, 3-bath bungalow, perfectly nestled on an expansive pie-shaped lot. Constructed in 2019, The McIntosh welcomes you with a striking front entrance and tiled foyer featuring ample closet storage and a stylish sliding barn door. A spacious front office, bathed in natural light, provides the perfect workspace or reading nook. Step into the heart of the home in a stunning Deslaurier-designed kitchen complete with granite countertops and premium stainless-steel appliances, seamlessly flowing into an open-concept dining and living room. Gather by the modern gas fireplace or enjoy effortless indoor-outdoor entertaining with 8 feet patio doors leading to multi-level decks and a backyard oasis. The main level boasts elegant hardwood barn-style flooring, laundry/mudroom with extra storage, two large kids bedrooms, and a crisp family bath. Also on the main floor is your private primary suite, a true retreat with generous proportions, a walk-in closet, and a spa-inspired ensuite. The finished basement extends the living space with a bright family room warmed by an additional fireplace, a fourth bedroom, full bath, and abundant storage solutions including an area for a gym. Parking is never an issue with an insulated and heated double garage plus a triple-wide, six-vehicle driveway. Enjoy a backyard designed for every lifestyle: a paved sports/basketball area, versatile decks for summer dining, a shaded patio, a salt-water heated above-ground pool, plus mature gardens and handy storage shed. This thoughtfully designed home blends everyday comfort with standout style. Located only minutes from Almonte's vibrant core of shops & restaurants & amenities. This home provides the perfect balance of modern living and small-town charm. Don't miss your opportunity to make it yours. Schedule your private tour today. (id:19720)
Exp Realty
298 Crestview Road
Ottawa, Ontario
Experience luxury living in the heart of prestigious Faircrest Heights with this stunning 4 +1 bedroom, 5-bathroom custom-built home. Situated on one of the most sought-after streets in the area, this modern residence offers a thoughtfully designed layout, premium finishes, and exceptional natural light throughout. Step inside to find expansive windows dressed with contemporary blinds, elegant Canadian maple hardwood flooring, and high-end ceramic tile. A show-stopping floating staircase with solid maple treads and sleek glass/metal railings sets the tone for this architecturally inspired home. The gourmet kitchen is a chefs dream featuring bespoke cabinetry, quartz countertops, and a suite of luxury appliances including a Thermador panel-ready fridge/freezer, 36 Wolf gas range, Viking hood, Asko dishwasher, and Marvel beverage center. All bedrooms are generously sized, offering ample storage and comfort. The second-floor laundry room is equipped with a premium LG washer and dryer for added convenience. 24 Hour Irrevocable on All Offers asper form 244. (id:19720)
Lpt Realty
183 Presland Road
Ottawa, Ontario
Flooring: Mixed, $131,000 gross income. Brand new triplex with two additional units built to code and ready for occupancy certificates when the City upzones the lot as part of its new official plan. Surrounded by high-end infill and close to the Parkway. Four gas meters. Four electric meters. Three enormous three bedroom units (3 beds, 2 full baths). Two spacious one bedroom units (1 bed, 1 bath). Built after 2018: owner permitted to increase rents as desired. (id:19720)
Sutton Group - Ottawa Realty
B - 60 Helen Street
North Stormont, Ontario
IMMEDIATE POSSESSION - 2-bedroom, 1-bathroom lower unit rental. Located in a peaceful neighborhood of Crysler. This home is conveniently close to local amenities, schools, parks, and transit options. The well-appointed kitchen is designed for functionality, featuring sleek quartz countertops, modern appliances, and ample storage. Both bedrooms offer generous closet space and large windows that fill the rooms with natural light, creating inviting private retreats. The full bathroom with a tub/shower combo provides all the essentials for daily living. Parking for 2 is included. Utilities are extra, tenant pays Hydro, Gas, water. Don't miss this opportunity make this beautiful space your own! ID's, Rental application, Proof of income, Credit check, Letter of Employment, First & Last month's rent deposit required. Proof of content insurance required. (id:19720)
Century 21 Synergy Realty Inc
250 Shanly Private
Ottawa, Ontario
Unbelievable Opportunity! New Price! This is your chance to own an Upper Level Unit at a Lower Level Unit Price!! 250 Shanly Private - a bright and spacious 2-bedroom, 2-bath upper-level condo townhome in the heart of family-friendly Barrhaven. Ideally located directly across from the Minto Recreation Complex, this home features Two private balconies, one off the living room and another from the primary bedroom, plus the rare bonus of TWO parking spots!! Offering excellent flexibility and value! The open-concept main floor is filled with natural light and includes modern pot lights, fresh paint, and a functional layout perfect for entertaining or relaxing. The large kitchen provides ample storage and counter space, with in-unit laundry neatly tucked behind closet doors. Upstairs, the spacious primary bedroom includes double closets, a private balcony, and cheater ensuite access. The second bedroom is ideal for guests, children, or a home office. Located steps from top-rated schools, public transit, Stonebridge Golf Club, parks, and shopping, this home offers the perfect blend of lifestyle and location. Tennis courts are also just across the street, supporting an active, community-focused lifestyle. Recent updates include wallpaper removal, fresh paint, and professional electrical work to conceal wiring. A great opportunity to get into the market for First Time Home Buyers, Investors and Downsizing *Some Photos Virtually Staged* (id:19720)
Exp Realty
5515 Millview Street
Ottawa, Ontario
This lovely 3-bedroom, 2-bathroom home is one of the most charming houses in the heart of Manotick. From the moment you arrive, you'll feel the warmth and character that make this property so special. Imagine starting your mornings on the beautiful front porch with a coffee in hand, waving to neighbours as the village wakes up around you. A short five-minute stroll takes you across the dam and past historic Watsons Mill, where you can enjoy breakfast or shop at local cafés and boutiques. Life here offers that rare blend of small-town charm and community connection, all while keeping city conveniences within easy reach. Inside, the inviting living room with its gas fireplace sets the stage for both quiet evenings and lively family gatherings. Hardwood floors and abundant natural light create a timeless, welcoming atmosphere. On the main level, a versatile third bedroom and full bathroom provide flexible living space. Perfect for overnight guests, a private office, or a cozy den. Upstairs, the large primary suite feels like a retreat. Complete with its own full ensuite bathroom and beautiful dormer windows that flood the space with natural light. A second bedroom on this level also benefits from the homes charm and character. The finished basement extends your living area, with a hobby or TV room that's ideal for movie nights, kids play, or creative projects. Outside, the fully fenced backyard becomes your own private oasis. Here, you'll find a relaxing hot tub- the perfect spot to unwind under the stars or enjoy a peaceful soak after a long day. Whether hosting summer BBQs, gardening, or simply basking in the quiet of your surroundings, this outdoor space was designed for making memories. Practical modern features, including an electric car charger set up and a Generac generator, provide peace of mind and convenience while blending seamlessly with the home's charm. 24 hours preferred on all offers. (id:19720)
Royal LePage Team Realty
503 - 40 Boteler Street
Ottawa, Ontario
The Sussex is one of the more iconic buildings in the Capital established almost 50 years ago overlooking the ceremonial route, The Peace Tower, Embassy Row and the Ottawa River. Boasting 1850 sq ft of living space this unit offers high level details that include a spacious entry foyer, tray ceilings, layered trim and moldings, handsome dark toned floors, an upscale kitchen with lots of storage, a breakfast room with formal dining room and a grand living room for entertaining or relaxing. The generous space is designed to offer both formal and casual space so there are areas to escape to if desired. The baths are beautifully appointed with high level finishes and space for storage. The primary suite is roomy and dramatic offering exceptional river views and a well organized walk in closet. The Sussex offers residents exclusivity and privacy with density limited to 44 units in the entire building. With major items such as windows, balconies, roof and brick work already addressed The Sussex is in the last stages of some major improvements that promise to make this address like new again bringing it back to its formal regal state with the parking podium, rear and front landscaping plan and bay windows being completed so that owners will be able to enjoy and live comfortably and worry free again in a residence that is almost new again. If you are curious to see quiet luxury we are happy to arrange an appointment. Please speak to listing agent regarding the special assessment. (id:19720)
Engel & Volkers Ottawa
206 - 150 Caroline Avenue
Ottawa, Ontario
Discover urban living at its best in Unit 206 at 150 Caroline Avenue, perfectly situated in the heart of Wellington Village. Just steps from some of Ottawas trendiest cafés, bakeries, boutiques, and galleries, this one-bedroom, one-bathroom condo places you right where the city comes aliveyet still offers the quiet comfort of a welcoming home.This bright, open-concept suite is designed for modern living. The kitchen flows seamlessly into the living area, ideal for both entertaining and everyday comfort. The primary bedroom features a walk-in closet, and direct access to the full bath, creating a functional yet stylish retreat. In-unit laundry is thoughtfully tucked away off the kitchen for added convenience. Step out onto your private, southeast-facing balcony overlooking vibrant Wellington West, the perfect spot for morning coffee or evening relaxation while soaking in the neighbourhood energy. Underground parking with direct access to the elevator, plus a dedicated storage locker, ensures practicality meets ease of living. Condo fees also include heat, adding even more value.Location is everything, and this building truly delivers: only a five-minute walk to the Tunneys Pasture LRT station, with the Civic Hospital and downtown Ottawa just moments away. Whether youre looking for a first home, a smart investment, or a city pied-à-terre, this unit offers a lifestyle thats hard to beat.Move-in ready, impeccably located, with sweeping views of Wellington West, this is urban living at its finest! (id:19720)
Lpt Realty


