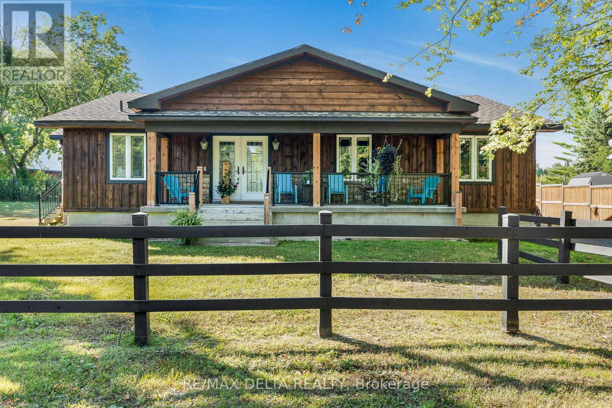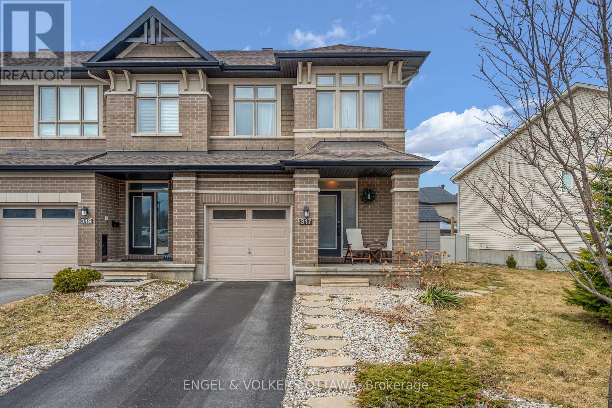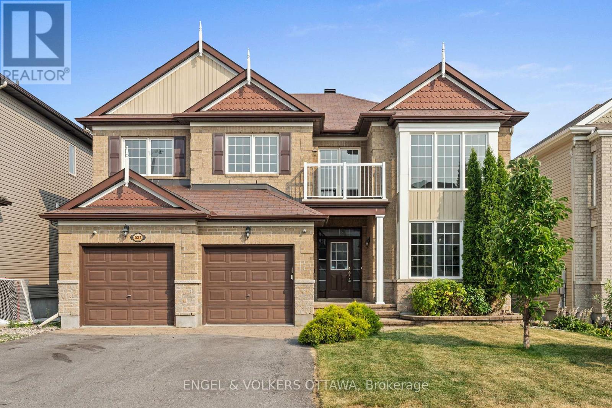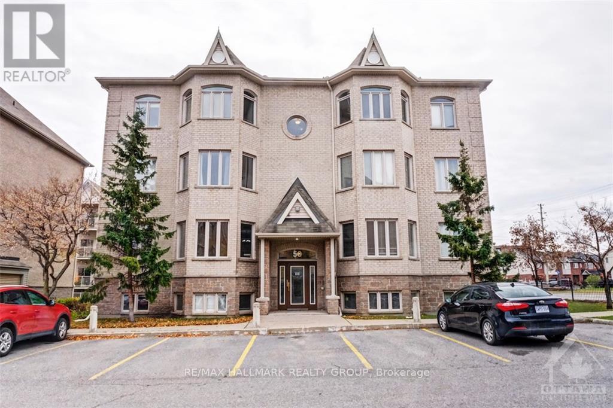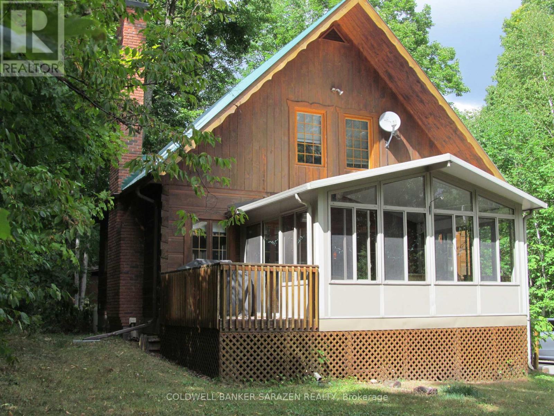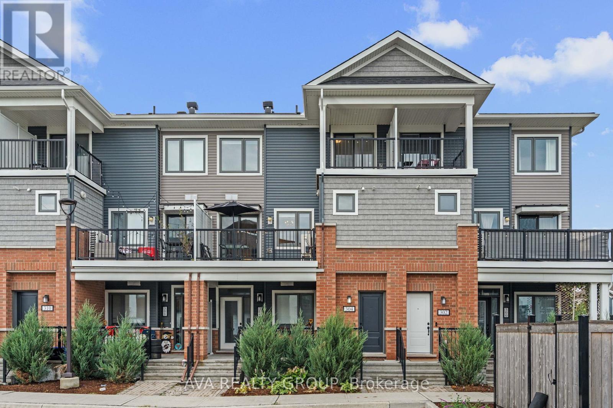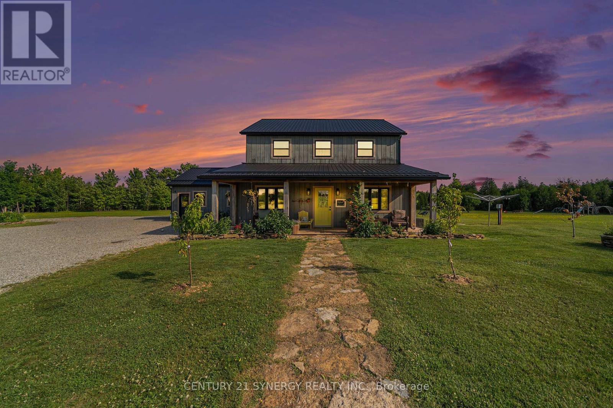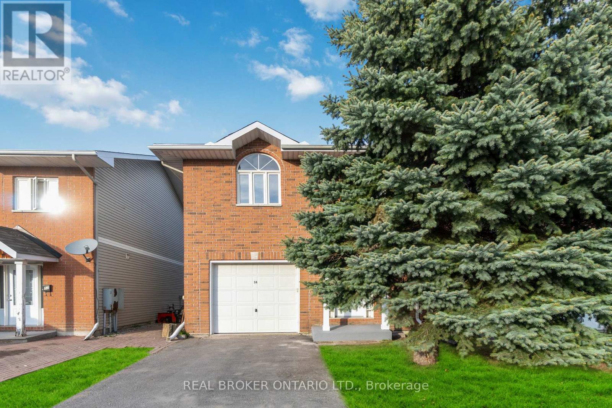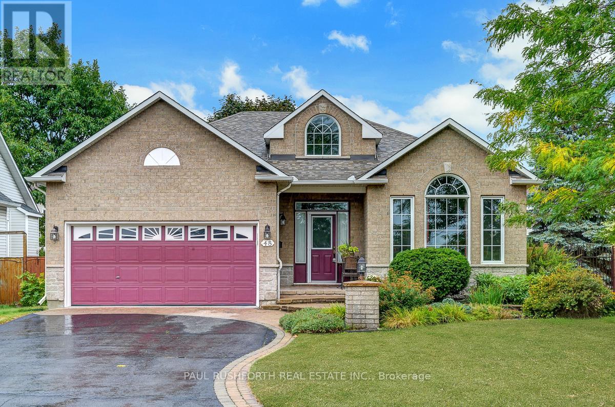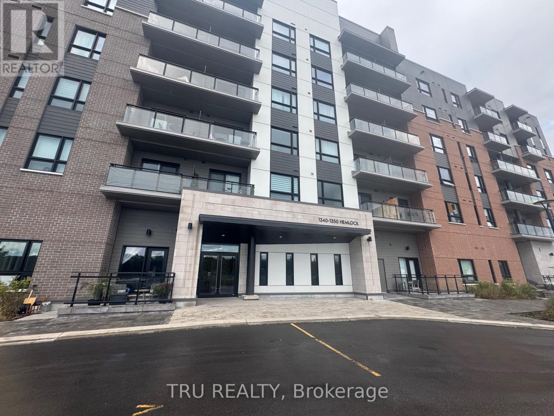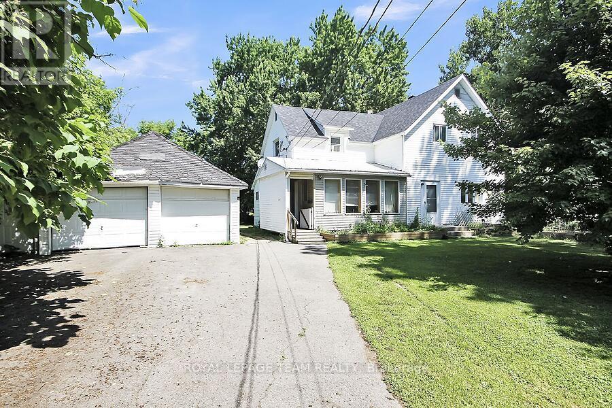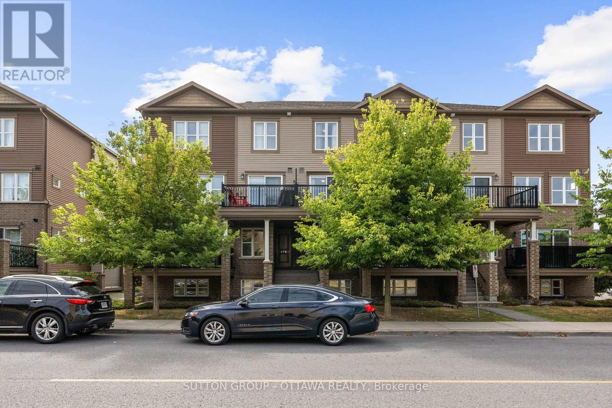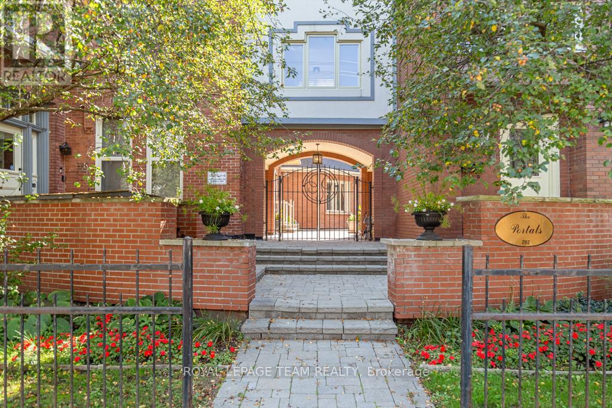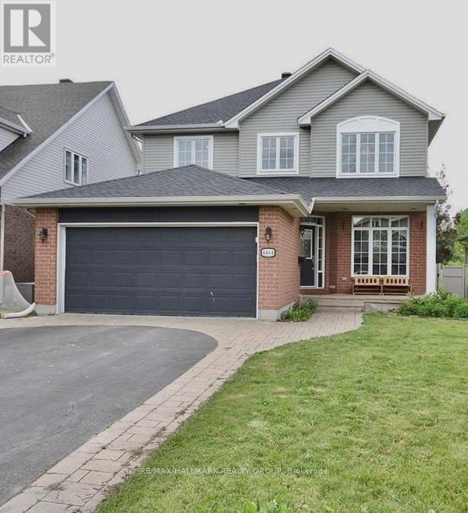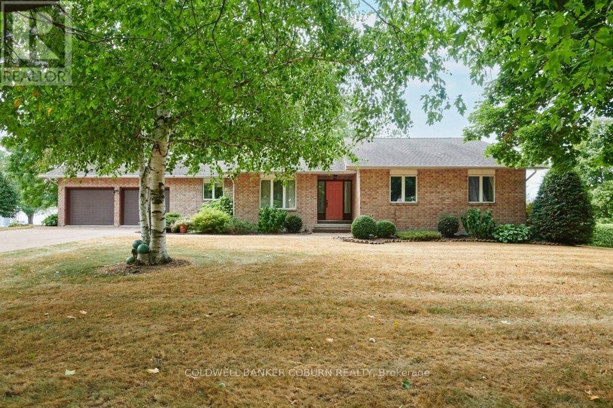Ottawa Listings
455 Front Road W
Champlain, Ontario
Unique property that has it all! Includes 439 & 455 Front Rd with 485 Front all serviced by municipal water and sewer. The charming 1,900+ sq.ft. home at 439 Front offers open-concept loft-style living with 2 bedrooms, remodeled kitchen (2019), spacious family room with gas fireplace, and basement side entrance with in-law or rental potential. At 455 Front, enjoy a full equestrian set-up featuring a 2-storey living space (2 bedrooms, 2 baths, kitchen & living room) attached to a heated stable with 8 stalls, 3 grooming stalls, tack room area and hay loft. This property also has an indoor arena with upgraded lighting and gas space heater, outdoor sand ring, and multiple paddocks. 485 Front, a vacant lot with potential for a new entrance, additional home, semi-detached, or multi-unit rental. Ideally located just 45 minutes to Orléans and Vaudreuil, this rare package blends comfortable living with professional equestrian amenities in a peaceful rural setting. Book your private showing today! (id:19720)
RE/MAX Delta Realty
72 St Francis Street
Ottawa, Ontario
Cozy living in trendy Hintonbury. Minutes to the hottest restaurants, parks, and lakeshore.Large One bedroom, One-4 piece bath, and open kitchen/ living room space. Boutique building down quiet street. Available Immediatly. (id:19720)
RE/MAX Hallmark Realty Group
601 - 1440 Heron Road
Ottawa, Ontario
Spacious and bright, fully updated 2 bedroom unit in a prime location! This unit offers great views and includes two dedicated parking spaces. The updated kitchen comes with stainless steel appliances, and stylish vinyl floors. Enjoy the added convenience of ensuite laundry (shared laundry also available in building) and a private balcony. Tenants will also benefit from access to a building car wash, along with future access to the pool and hot tub (currently under construction). Located close to parks, shopping, schools, public transit and all amenities. Won't last long, book a showing! (id:19720)
Power Marketing Real Estate Inc.
317 Ardmore Street
Ottawa, Ontario
Welcome to 317 Ardmore street - allow me introduce you to this beautiful home in Riverside South! Stunning 3-bedroom + loft, 2.5-bathroom END unit townhome, boasting over 2500 square feet (Richcraft Fairhaven Model) feels like a single-family home. As you enter, you're greeted by a grand foyer that sets the stage, followed by the most stylish powder room (your guests will love it!). The main level features a large open-concept dining and living area, complemented by the kitchen with gorgeous quartz countertops, abundant cupboard space and an island perfect for gatherings. Flooded with natural light from windows all around, it's sure to impress. The family room with a feature stone fireplace adds a cozy touch, making it the perfect space to unwind in. Heading to the second level, you'll find the three bedrooms and a versatile loft area, ideal for a home office or playroom (or future 4th bedroom?). The primary bedroom serves as your personal sanctuary, complete with an ensuite bath and walk-in closet. A convenient laundry room and a second full bathroom round out this level. The finished lower level recreation room offers the perfect flex space - imagine a games room, cinema or gym! Bonus: Tons of storage space & a bathroom rough-in. Step outside to the large pie-shaped lot, with the backyard featuring a patio, perfect for summer gatherings and relaxing evenings. With a one-car garage. private driveway and tasteful finishes throughout, this home, built in 2015 exudes a calm, bright feeling. Located in the highly sought-after Riverside South community, close to parks and greenery and tons of amenities - this property is truly a gem waiting for you to call it home! (id:19720)
Engel & Volkers Ottawa
531 Bretby Crescent
Ottawa, Ontario
Welcome to this exceptional 3,500+ sqft home, thoughtfully designed for comfort, style, and versatility. The soaring 18-ft ceilings and double-height windows in the great room fill the space with natural light, creating a bright and luxurious ambiance. Perfect for multigenerational living, the main floor offers a bedroom with a nearby full bathideal for guests, aging parents, a nursery, or a home office.Upstairs, two bedrooms feature private en-suites, plus an additional full bath; one bedroom even boasts its own balcony. There is also the potential to add the convenience of second-floor laundry facilities. Quartz countertops grace all kitchens and bathrooms, complemented by upgraded light fixtures and fresh paint throughout, making this home truly move-in ready.A walk-in pantry and ample cabinetry provide excellent storage, while the unfinished basement offers a blank canvas to create your dream space. Beautifully landscaped front and backyards add to the homes curb appeal. Situated on a quiet, well-maintained crescent in a sought-after neighborhood, youre just a 5-minute walk to parks, trails, and a scenic pond. Close to Costco, Barrhaven Town Centre, Hwy 416, and Fallowfield Station. Zoned for top schools, including John McCrae Secondary. (id:19720)
Engel & Volkers Ottawa
4 - 50 Briargate
Ottawa, Ontario
Flooring: Tile, Deposit: 5000, If you're looking to downsize, here's a perfect unit for you. Opportunity to rent a 2bedroom/2bath accessible apartment in Briargate Private (Trim Rd at Innes Rd area). Unit located on first level w/ access to chair-lift. Wide staircase. Unit in fantastic condition. Loads of natural light throughout. 9ft ceilings. Apartment features large living room open to dining area. Kitchen / eating area with plenty of cabinetry, access to south-facing balcony. Good-size primary and second bedroom. Beautiful flooring and neutral tones throughout. Main bathroom includes laundry area. Includes Water. Parking #73 at your doorstep. Minutes to Innes Rd amenities including grocery stores, restaurants, and shopping. Do not miss the opportunity to view this amazing unit., Flooring: Laminate (id:19720)
RE/MAX Hallmark Realty Group
126 Grasshopper Lane
Ottawa, Ontario
OPEN HOUSE Sunday, Aug. 31, 2-4pm. Welcome to 126 Grasshopper Lane, a stunning 3-bedroom, 3-bathroom home set on a rare 1.5-acre DOUBLE LOT in sought-after Dunrobin. Only 8 minutes to Kanata, this property offers the perfect balance of peaceful rural living with the convenience of nearby schools, shops, restaurants, golf & the Ottawa River. Hardwood floors, neutral finishes, and tasteful modern finishes make this home move-in ready. Natural gas heating and high-speed internet ensure comfort and practicality not often found in country homes. One of the biggest highlights is the incredible oversized heated 1181 sq.ft garage! A dream space for car collectors, mechanics, tradespeople, or hobbyists. With space for 4-5 vehicles, inside entry, hot/cold water, dog washing station, pony panel, and frost-free shut-off, it provides flexibility rarely available in this area. Inside, the sun-filled eat-in kitchen features a massive island, quartz counters, designer tiled backsplash and doors to a large stamped concrete patio area ideal for entertaining. The bright living room offers plenty of space to gather, while a versatile family room could serve as a dining area, office, or even a guest bedroom. A full 3-piece bath on this level allows for multi-generational living or main-floor guest accommodations. Upstairs, the primary retreat boasts a walk-in closet and stylish ensuite. Two additional bedrooms, a full family bath, and second-floor laundry complete the level. 1938 sq.ft above grade. Mechanical include forced-air natural gas furnace, central A/C, owned hot water heater, water softener, gas line for BBQ, oven & dryer. Clean crawlspace for extra storage. The expansive lot offers room to roam, garden, or add a coach house (buyer to verify). Close to Eagle Creek & Irish Hills golf courses, Heart & Soul Café, Dunrobin Shores Park/Beach, and Port of Call Marina. A unique opportunity combining land, location & a garage you won't find anywhere else! 24-hr irrevocable on offers. (id:19720)
Royal LePage Team Realty
57 Viewmount Drive
Greater Madawaska, Ontario
True Alpine chalet style log home located in the Peaks Village Calabogie with deeded access to pristine Calabogie Lake five minutes to the ski hill, golf course and lake this is an ideal lifestyle investment. This fully furnished three bedroom, open concept living/dining/kitchen area has superbly maintained pine floors, walls and ceilings. There is a stone faced fireplace in the living area to cozy up with a warm drink after a day of outdoor winter activities or enjoy summer days in the sun drenched screened sunroom (or bird watching haven!). Tastefully decorated and painted in neutral tones, smoke-free. Spacious kitchen with loads of storage and breakfast bar, spacious family room has tons of potential for games/exercise or extra sleeping area is enhanced by a wood burning stove. Main floor laundry also includes a two piece bath for your convenience. The detached oversized garage baseboard heated with work bench is perfect storage for the skis, snow machines, canoes/kayaks or even a car! Snowboard, snowshoe, cross-country ski on winding back country trails, relax at the beach, golf, take tranquil voyages by canoe on the lake, hike the mountain wilderness trails dine at a lakeside restaurant - the potential for enjoyment is unlimited. Worth seeing! Worth owning for your personal use or as a vacation rental. (id:19720)
Coldwell Banker Sarazen Realty
304 Lapland Private
Ottawa, Ontario
This stylish 2 level stacked condo offers comfort, functionality, and a family friendly layout. The main floor features an airy, open concept living and dining space that flows into a modern kitchen which is perfect for cooking together or hosting friends. Upstairs, you'll find two generous bedrooms, each with its own private ensuite, making busy mornings a breeze. Two balconies provide extra space to enjoy your morning coffee or unwind in the evening. (id:19720)
Ava Realty Group
1789 Matheson Drive
Montague, Ontario
Homesteader's dream on 40+ acres, ideal for hobby farmers & those looking to live close to nature without sacrificing nearby amenities. All major living spaces (incl. primary bedroom) are located on the main floor, ideal for all ages and stages. The slab-on-grade design eliminates any concerns beneath your feet, with state-of-the-art utility room on ground level and radiant in-floor heat. Drop your boots in the foyer after a walk on the trails or time spent in the garden, and hang up your coat on the custom built-in shelving. The kitchen features honeycomb tile, open shelving, propane stove & L-shaped island. The main floor bedroom includes a walk-in closet & roughed-in ensuite bath, ready for your finishing touches. Open concept dining room overlooks the pond, and living room ft. a cozy fireplace and patio leading outside. Upstairs are 3 generous bedrooms with ceiling fans, custom blinds & fresh paint. The main 4pc bath has a soaker tub with tile surround & built-in storage. Watch movies, play, or work from home in the family room. Heated, insulated double attached garage was wired & has metal sheeting. Outside, there is a powered & watered chicken coop + shed, a 2nd coop with run, 100' x 200' vegetable garden, underground water lines & trails throughout the wooded acreage to enjoy year round. The pond freezes over in the winter & is a gathering site for skating parties and bonfires. A second 30'x24' garage with steel roof is insulated, wired ready for your finishing touches. Upgraded propane system with torpedo tank, underground lines & hookup for future Generac generator. Modern & efficient mechanical systems including steel roof, 200-amp service, HRV & H20 softener. Golf cart & map available for showings so you can tour the properties trails with ease. Full list of upgrades, expenses & negotiable items available upon request. If you've been dreaming of growing your own food, raising animals & enjoying the outdoors, this is your opportunity. 48 hrs irrevocable. (id:19720)
Century 21 Synergy Realty Inc.
3 A Southpark Drive
Ottawa, Ontario
Welcome to 3A Southpark Drive - a beautifully refinished, fully renovated FREEHOLD end-unit townhouse in one of Ottawas most accessible and desirable locations. Perfect for first-time homebuyers, this move-in ready property blends modern design with everyday functionality. Inside, you'll find a full list of upgrades including luxury laminate flooring, classic refinished hardwood on the main floor, elegant porcelain marble tiles, quartz countertops with under-mount sinks, stunning light fixtures, new pot lights, and a new roof (2022). The layout is smart and spacious, offering a stylish and comfortable living experience from the moment you walk in. Located just 15 minutes from Downtown Ottawa and only 10 minutes from Blair LRT Station, commuting is easy and efficient. Daily conveniences are within walking distance Dollarama, TD Bank, Metro, Circle K, Subway, Tim Hortons, the public library, and more are just steps away. Nature lovers will appreciate the proximity to Ottawas Greenbelt, offering lush greenery, trails, and recreational space for all ages. Whether you're working, relaxing, or exploring, this home is perfectly situated to support a balanced lifestyle. Don't miss your opportunity to own a fully upgraded, freehold home in an unbeatable location. A rare freehold opportunity offering outstanding value, lifestyle, and location. Don't miss out book your showing today! (id:19720)
Real Broker Ontario Ltd.
49 Raglan Street N
Renfrew, Ontario
RARELY OFFERED - exceptional mixed-use standalone building in the heart of Renfrew. 49 Raglan Street features a well-established restaurant space in the main level along with a spacious 2bedroom 1 bathroom residential unit above. This unique configuration offers strong income potential and flexibility for both investors and owner-operators. With C1 zoning, this commercial space is ideally suited for food service or retail, benefitting from excellent visibility and steady foot traffic. The upper unit provides comfortable living quarters with private access, making it an attractive rental or owner-occupied option with sufficient parking at the rear of the building. Build your portfolio or start your business with this unique opportunity to own an apartment above commercial space! Close to amenities and community services - the property combines expected stable rental income with long-term appreciation potential. Don't miss this rare opportunity to secure a mixed-use asset on the main strip of Renfrew!! (id:19720)
Exp Realty
48 Greenhaven Crescent
Ottawa, Ontario
Welcome to 48 Greenhaven Drive in Stittsville a beautifully situated bungalow designed for comfort, ease, and connection to nature. Set on a premium corner lot, this 2-bedroom plus den home offers the perfect balance of space and convenience for those looking to downsize without compromise.Inside, the thoughtful layout creates an inviting flow, with bright and open living spaces ideal for both quiet mornings and gathering with family. Wonderful wood burning fireplace! Upgraded granite counters and open concept kitchen - the heart of the home! The den offers flexibility a cozy reading room, home office, or hobby space. Bedrooms are comfortably sized, giving you both privacy and ease of living on a single level. Step outside and enjoy the tranquility of the neighbourhood, with the Trans Canada Trail just steps away perfect for morning walks, cycling, or simply enjoying the beauty of the outdoors. The premium lot provides extra breathing room and a sense of privacy, making this home feel like a true retreat.48 Greenhaven is more than just a house its a downsizers dream: low-maintenance living, modern comfort, and a location that connects you to both community and nature. Roof 2016, Furnace 2019, A/C 2016. (id:19720)
Paul Rushforth Real Estate Inc.
49 Shandon Avenue
Ottawa, Ontario
You've Found Your Dream Home! Welcome to this beautiful and spacious home featuring a large living room, an updated kitchen, and a cozy family room with a gas fireplace. Enjoy the comfort and energy savings of new, high-efficiency triple-glazed windows throughout. The finished lower level offers a perfect space for in-laws or extended family. Step outside to a landscaped, fully fenced backyard filled with perennials and shrubs, plus an interlock patio ideal for relaxing or entertaining. Located within walking distance to schools, shopping malls, and all amenities, with easy access to downtown via convenient train routes. Immediate occupancy available ,don't miss out! Schedule your showing today! ** This is a linked property.** (id:19720)
Power Marketing Real Estate Inc.
417 - 1350 Hemlock Road
Ottawa, Ontario
Newer 1 bedroom modern apartment in desirable WaterRidge village. Comfortable living with with low maintenance unit . Bright kitchen is equipped with extended height cabinets and upgraded appliances. Unit comes with parking spot 61, locker 4505 in room 54. Bike racks available in the underground garage. Water is heated and cooled by Temspec Spartan TE226 Vertical Stack Fan CoilMinutes to Beechwood av, Montfort hospital, Blair LRT station, 10-12 min drive to Downtown. Playground, water park, skating ring, tennis court right at your door. Enjoy gorgeous evening sunsets & Gatineau Hill vistas, walking/biking along the Ottawa River. (id:19720)
Tru Realty
3719 Twin Falls Place
Ottawa, Ontario
Welcome to 3719 Twin Falls Place in sought-after Riverside South! The main level features a bright updated kitchen that opens to a sunken family room with a cozy gas fireplace and a wall of west-facing windows. Formal living and dining areas are filled with natural light, creating an inviting space for family and friends. Hardwood floors, a newer roof (2019), and updated windows provide peace of mind.Upstairs, you''ll find 4 very spacious bedrooms perfect for growing families. The lower level offers a beautifully finished recreation room, gym, and a Murphy bed area for guests.Step outside to your own backyard paradise the true showstopper of this property. Enjoy the saltwater in-ground pool, manicured yard, stamped concrete patio, private gazebo, and fully equipped outdoor kitchen and BBQ. Perfect for entertaining or relaxing in total privacy.Located in a fantastic neighbourhood close to schools, parks, trails, and amenities, this home blends comfort, style, and a spectacular outdoor retreat.24 hours irrevocable on offers. (id:19720)
Innovation Realty Ltd.
75 Poplar Street
Ottawa, Ontario
Welcome to this charming 2-bedroom apartment in the heart of Little Italy! Featuring hardwood and ceramic flooring, a spacious kitchen with ample storage, and two bright bedrooms with a full bath. Enjoy the convenience of in-unit laundry and a large basement storage area. Walking distance to shops, restaurants, and amenities. One parking space included. Tenant pays only hydro. (id:19720)
Avenue North Realty Inc.
1429 Balmoral Drive N
Ottawa, Ontario
Rare opportunity for Investors or Handyman Special ! With extensive renovations, this home could be transformed to suit your vision, or you would have the opportunity to tear down the existing structure and create a custom home designed for todays lifestyle. In this prime location between River Road and Limebank Road surrounded by executive residences and overlooking agriculturally zoned lands, this lot offers a serene, open outlook with easy access to Ottawa International Airport, schools, shopping, and downtown Ottawa. Bonus: the backyard storage shed could be used to generate additional income, also the solar panels installed by Independent Electricity System Operator(IESO) & Hydro Ottawa generates income until 2031, fully transferable to the new owner. Transform this exceptional lot into the home you've always imagined. Don't miss out on this rare opportunity and call today for a showing. Your dream home is waiting for you to make it happen. (id:19720)
Royal LePage Team Realty
474 Clearbrook Drive
Ottawa, Ontario
This fully furnished and move-in ready home offers a modern kitchen with quality appliances, two spacious bedrooms, two bathrooms, and a private balcony. Clean, well-maintained, and pet and smoke free, its available September 1st with a preferred one-year lease, though shorter terms may be considered for strong applicants. Centrally located in Barrhaven, this property is just minutes from excellent schools, transit, and all amenities including Walmart, Loblaws, Staples, restaurants, cafés, cinema, and more. Perfect for newcomers to Ottawa, work placements, or students, this home provides everything you need simply unpack and enjoy. Tenant pays all utilities. (id:19720)
Sutton Group - Ottawa Realty
9 - 292 Laurier Avenue
Ottawa, Ontario
Welcome home to "The Portals" located in the heart of Sandy Hill, perfect for those seeking both charm and convenience. This classic downtown home is filled with natural light, preserving its historic character while integrating modern updates. Step inside to find spacious living and dining areas, with a cozy fireplace, that add warmth and ambiance. The large, fully-equipped kitchen boasts ample counter space and modern appliances, making it ideal for cooking and entertaining. Step outside to your private patio off the eating area. In-unit laundry adds to the convenience of daily living. Upstairs the primary bedroom is exceptionally spacious, offering plenty of closet space. A great sized second bedroom with ample storage. The property includes one secure underground parking spot and locker for your convenience. (id:19720)
Royal LePage Team Realty
4464 Shoreline Drive
Ottawa, Ontario
This stunning 4+1 bedroom home combines elegance, space, and functionality, ideal for growing families or those who love to entertain. With two spacious living rooms, gleaming hardwood floors, and a gourmet kitchen featuring granite countertops and abundant cabinetry, the main level is designed for both comfort and style. The open-concept family room with a cozy gas fireplace flows seamlessly into the formal dining room and a versatile office or den, perfect for todays lifestyle. Upstairs, the impressive primary suite showcases cathedral ceilings, a 4-piece ensuite, and double closets, while three additional bedrooms provide plenty of room and storage. The fully finished lower level extends the living space with a large recreation room, fifth bedroom, full bathroom, and oversized storage. Outdoors, enjoy a private, landscaped backyard with mature trees, interlock pathways, and a large deck backing onto no rear neighbours, your own peaceful retreat. 24 hours irrevocable on offers. (id:19720)
RE/MAX Hallmark Realty Group
2 - 36 Ontario Street
Ottawa, Ontario
Welcome to Suite 2 at 36 Ontario Street, a beautifully designed residence offering over 3,500 square feet of total living space, including a finished basement. This expansive 4-bedroom + den, 3.5-bathroom home combines thoughtful layout with luxurious touches including quartz countertops, high ceilings, and beautiful hardwood flooring through out, no carpets. With large windows bringing in natural light, the home feels bright and inviting, perfect for families or professionals seeking both comfort and function. Enjoy the convenience of included utilities: Internet, water, and gas along with two parking spaces (one garage w/ electric vehicle charger and one exterior). Grass cutting and snow removal are also included, making for truly low-maintenance living. Set on a quiet, walkable street in a family-friendly neighbourhood, you're just steps to Riverain Park, near public transit, and minutes to downtown Ottawa. This pet-friendly home offers a rare blend of space, style, and location, ideal for those looking to enjoy a high-quality lifestyle in the heart of the city. Available September 1st! Call today to book your private showing. This one won't last! (id:19720)
Real Broker Ontario Ltd.
15 Broadview Avenue E
Smiths Falls, Ontario
Award winning wine making business awaits its new entrepreneur. Helping the public make their own exceptional wines with a quality selection of wine kits, clean fermentation storage area, aging room and bottling facilities. Your business is selling wine kits and assisting wine-lovers make their own wines for their personal use. Operating since 2006, this business is well established with considerable repeat clientele and growth opportunities giving this retail business steady income flow as well as potential new incomes to explore. The business includes roughly $10,430 in equipment as well as on average $13,000 of inventory (Included **). High visibility location with ample parking too. Don't miss this opportunity to run your own business and become a successful entrepreneur too. (id:19720)
RE/MAX Affiliates Realty Ltd.
11152 Grisdale Drive
South Dundas, Ontario
Unparalleled St. Lawrence River Views - All-Brick Waterfront BungalowDiscover one of the regions most spectacular views of the St. Lawrence River stretching upriver to the Iroquois Locks and downriver for miles. This solid three-bedroom all-brick bungalow is perfectly positioned to take full advantage of its setting, with four patio doors framing unobstructed river views and creating seamless indoor-outdoor living. Enjoy morning coffee or evening sunsets from the full-length deck, accessible from the kitchen, living room, and primary bedroom. The walk-out basement with its own patio brings you just steps from the waters edge, where Great Lakes ships pass directly in front a rare and captivating feature along with smaller pleasure craft and abundant wildlife. Inside, the open-concept living and dining room is anchored by a striking floor-to-ceiling fieldstone fireplace, perfect for entertaining. The spacious kitchen with eating area flows naturally into the main living spaces, while extensive hardwood flooring (installed in 2009) adds warmth and elegance throughout. Modern comforts include two energy-efficient heat pumps for heating and cooling, installed after an energy audit to keep utilities low (approx. $300/month). Additional updates include roof shingles replaced in 2012, a septic tank riser and filter added in 2017, and a private irrigation system drawing directly from the river. Set on a double-wide lot with licensed use of additional shoreline land, the property offers extended depth of usable space leading right to the rivers edge. The quiet dead-end road ensures privacy in a peaceful rural setting, while shops and services in nearby towns are only minutes away. Conveniently located just 60 minutes from Ottawa or Kingston and 90 minutes from Montreal, this home blends natural beauty, comfort, and efficiency in a truly unmatched riverfront location. (id:19720)
Coldwell Banker Coburn Realty


