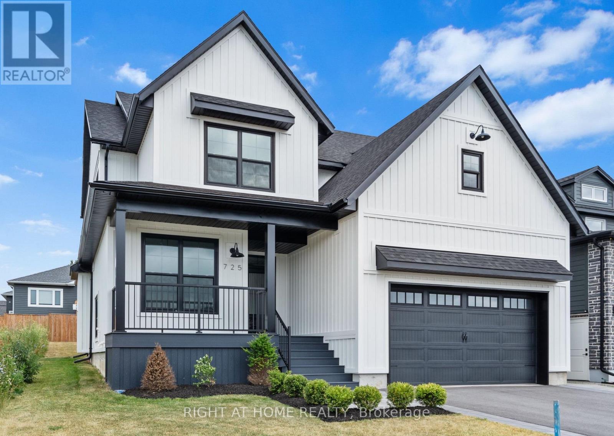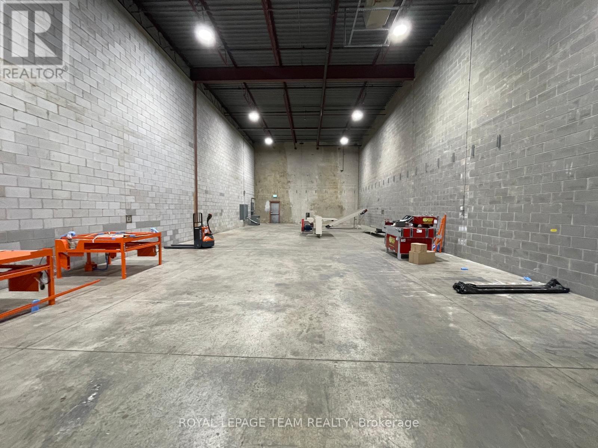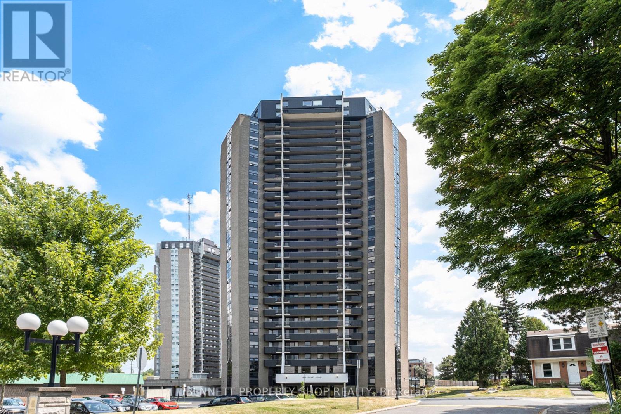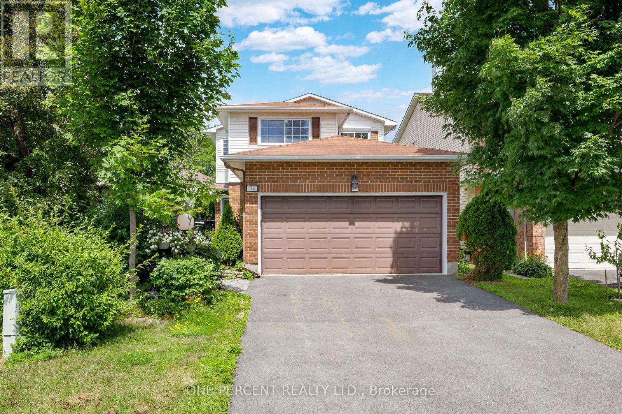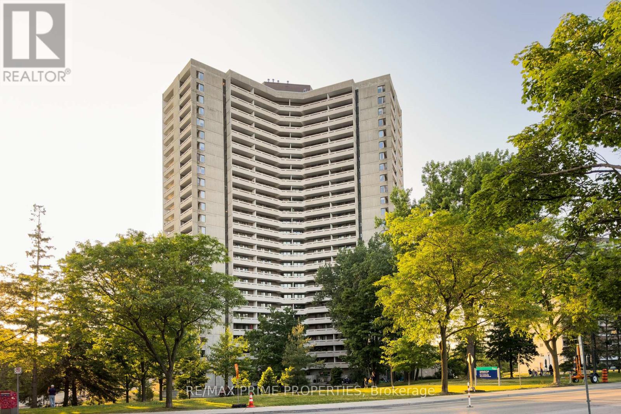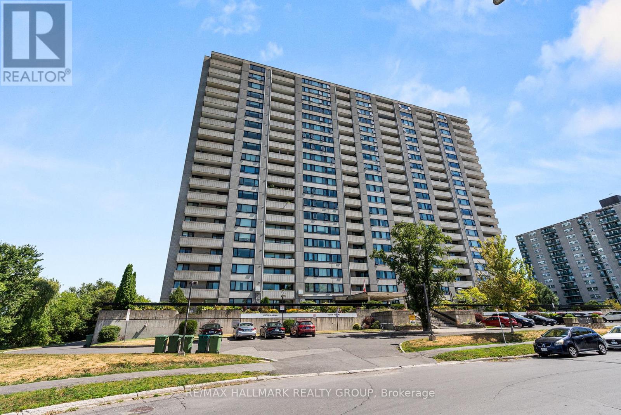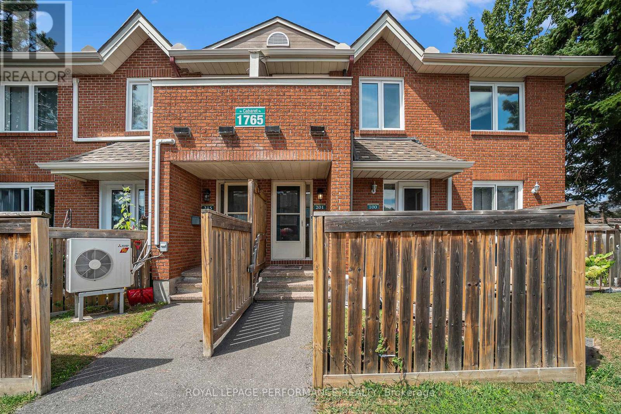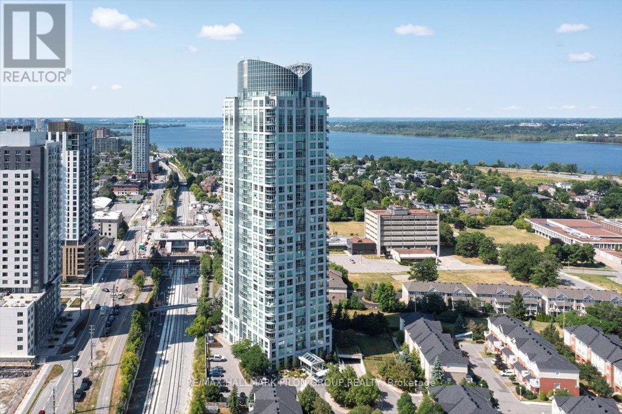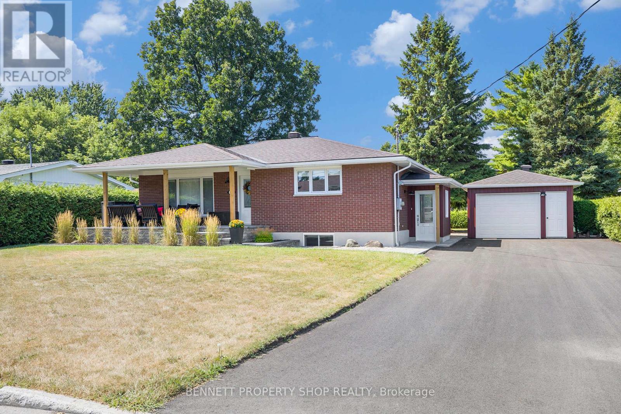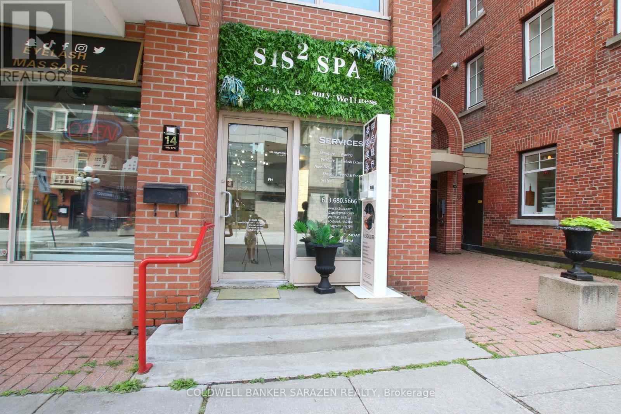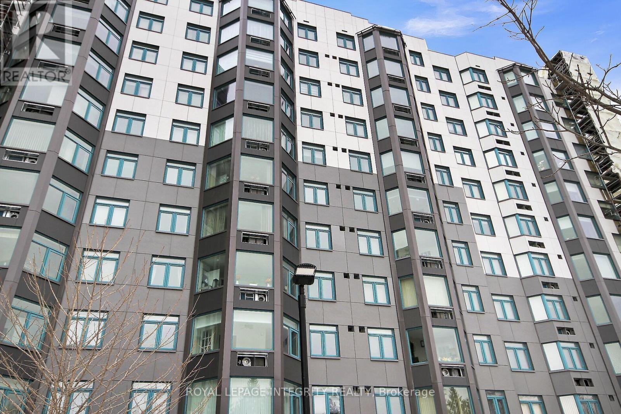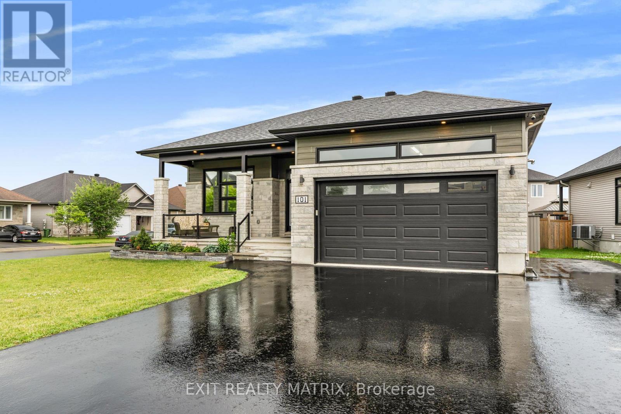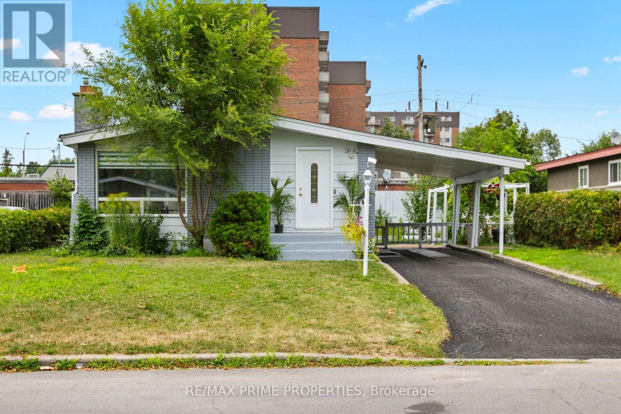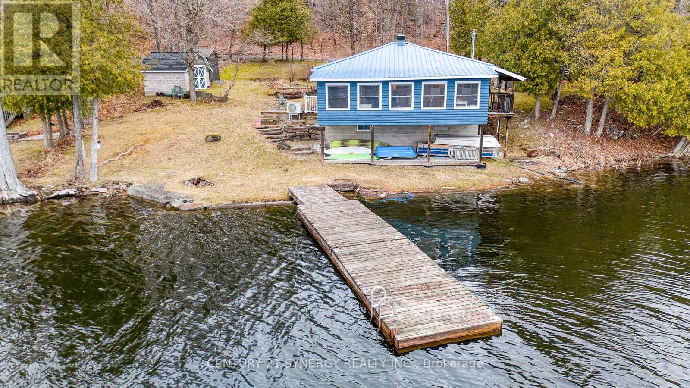Ottawa Listings
725 Squirrel Hill Drive
Kingston, Ontario
Welcome to your dream home! This never lived in modern farmhouse masterpiece offers 4 spacious bedrooms, a home office, and 3.5 baths, all just steps from a brand-new park, scenic trails, and surrounded by other executive homes. Inside, you'll be greeted by 9-foot ceilings, and the open-concept layout leads you into a well-appointed kitchen packed with Dovetail cabinetry, quartz counters, a 10-foot island, a custom wood canopy range hood, crown molding, and a built-in desk. The main floor also features a bright laundry room with direct access to your double car garage. Wide plank engineered hardwood flooring flows throughout, accented by a cozy gas fireplace and a stunning mix of modern lighting, including chandeliers, gooseneck sconces, and recessed lights that keep the space glowing even after sunset. Upstairs, discover four generous bedrooms with wide plank engineered hardwood flooring, stylish bathrooms, and ample closet space. The primary suite boasts a walk-in closet and an elegant ensuite. The lower level has a bathroom and is finished with vinyl plank flooring ready for your dream home theatre, golf simulator, or ultimate chill zone! From top to bottom, this custom home delivers high design, thoughtful details, and quality workmanship. Give me a call and come see it for yourself! (id:19720)
Right At Home Realty
502 Rosehill Avenue
Ottawa, Ontario
Welcome to this lovingly maintained 3-bedroom, 1.5-bath Mattamy townhome in the highly sought-after Fairwinds community. Perfectly located in close proximity to grocery stores, shopping and all amenities. Easy access to Highway 417, the Canadian Tire Centre, sports fields, arenas, and scenic walking trails. The main level features hardwood and tile flooring, a bright open layout, and smart technology throughout for modern convenience. A central vac rough-in is also included. Outdoors, enjoy a fully fenced backyard with a private patio, ideal for relaxing or entertaining. This home offers style, comfort, and a fantastic location. Book your showing today! (id:19720)
Exp Realty
A - 2766 Sheffield Road
Ottawa, Ontario
Warehouse sub-lease in Sheffield Glen Industrial Park, very close to HWY 417. 4947 square feet with 1 loading Doc. 2764 Unit C is also available for sublease with 2 loading doors. (MLS#). Units A and C are located side-by-side, offering the option to combine them for a larger space. That is another 4947 square feet to add. Maintenance fee is 7.49/square feet to be paid directly to Richcraft for this year. This will change each yesr. Ceiling height 28 feet. Large heavy industrial warehouse space. (id:19720)
Royal LePage Team Realty
C - 2764 Sheffield Road
Ottawa, Ontario
Warehouse sub-lease in Sheffield Glen Industrial Park, very close to HWY 417. 4947 square feet with 2 loading bays. 2766 Unit A is also available for sublease. Units C and A are located side-by-side, offering the option to combine them for a larger space. That is another 4947 square feet to add. Maintenance fee is 7.42/square feet to be paid directly to Richcraft for the current year and will change each year. Ceiling height 28 feet. Large heavy industrial warehouse space. (id:19720)
Royal LePage Team Realty
2209 - 900 Dynes Road
Ottawa, Ontario
Stunning 2-Bedroom Condo with Panoramic Views - Ideal Location! Welcome to this beautifully renovated 2-bedroom, 1-bath condo offering 757 sq ft of bright, comfortable living space. Perched on the 22nd floor, this home features a private balcony with sweeping panoramic views - the perfect spot to enjoy your morning coffee or unwind at sunset. Step inside to a sun-filled open-concept living and dining area, designed for comfort and entertaining. The modern kitchen boasts elegant quartz countertops, new stainless steel appliances, and ample cabinetry, ideal for home cooks and hosts alike. A bonus in-unit storage room adds valuable convenience. Residents of this well-maintained building enjoy access to top-tier amenities, including an indoor pool, sauna, and on-site laundry facilities. A dedicated parking space is included, offering everyday ease and added value. Perfectly located just a short walk from Hogs Back Falls and Mooney's Bay Beach, you'll enjoy easy access to scenic trails, lush green spaces, and year-round recreational opportunities. With Carleton University within walking distance, shopping, dining, and transit all nearby, this is city living at its best. Whether you're a first-time buyer, a savvy investor, or looking to downsize, this move-in-ready condo is a must-see! (id:19720)
Bennett Property Shop Realty
2101 - 199 Slater Street
Ottawa, Ontario
The Slater! 21st Floor Luxury Condo in the Heart of OttawaSleek, stylish, and perfectly located this 2-bedroom, 2-bathroom condo at The Slater offers stunning southwest-facing city views from floor-to-ceiling windows and a private balcony. The open-concept layout features a modern kitchen with high-end stainless steel appliances, glossy cabinetry, and contemporary finishes, ideal for both everyday living and entertaining. Building amenities elevate your lifestyle with a private theatre, party room, billiards lounge, full fitness centre, and outdoor hot tub. Enjoy in-unit laundry, underground parking, and secure access for peace of mind.Located in Ottawas Financial District, you're steps from Rideau Centre, Parliament Hill, LRT, Farm Boy, LCBO, Shoppers Drug Mart, and countless dining and cultural spots. Perfect for professionals and urban lifestyle enthusiasts seeking luxury, convenience, and city views. Book your private showing today this one wont last! Qualified Tenants can enjoy your 1st 2 weeks in September free (id:19720)
Exp Realty
28 Chickasaw Crescent
Ottawa, Ontario
Welcome to 28 Chickasaw Crescent, located in the highly desirable Bridlewood neighbourhood. This charming home, boasting three bedrooms and three bathrooms, offers more than just space. Enjoy a modern kitchen featuring quartz countertops and stainless steel appliances, along with a spacious eat-in area. Discover the generous dining, living, and family rooms on the main level, providing ample room for relaxation and entertaining. The upper level includes a primary bedroom with a walk-in closet and a private ensuite, complemented by two additional bedrooms and a family bathroom. On the lower level, you'll find plenty of storage space, a potential rec room, and a laundry area with abundant cupboard space. Step outside to experience ultimate privacy in the fully fenced backyard, complete with a convenient storage shed. (id:19720)
One Percent Realty Ltd.
1603 - 1081 Ambleside Drive
Ottawa, Ontario
Welcome to 1603-1081 Ambleside Dr a beautiful corner unit offering extra windows and two balconies for abundant natural light. This spacious, open-concept home features a kitchen with granite countertops, a breakfast bar, and sleek laminate flooring throughout. Freshly painted walls and a newly installed standing shower & sink top enhance the modern vibe. Enjoy fantastic amenities including an indoor pool, sauna, gym, party room, and tuck shop. Your new home awaits! (id:19720)
RE/MAX Prime Properties
711 Montrichard Road
Ottawa, Ontario
Welcome to 711 Montrichard Road, a stunning end-unit Wyatt Model freehold townhome by eQ Homes offering 4 bedrooms, 4 bathrooms and over 2,200 square feet of stylish living space including a finished basement. Nestled in the heart of Provence, youll love being steps away from parks, schools, and everyday amenities. Step inside to a bright sunken foyer with garage access and a convenient powder room. The open-concept main floor is designed for modern living, featuring a dedicated dining area and a show-stopping kitchen with a large island, upgraded cabinetry, Silestone countertops, stainless steel appliances including a 36 counter-depth fridge with water line and a walk-in pantry. The sun-filled living room at the back is the perfect place to relax, with a large window and patio door opening onto the backyard. Upstairs, retreat to the spacious primary bedroom complete with a walk-in closet and a sleek 3-piece ensuite featuring a glass shower and Silestone counters. Three additional bedrooms, a full bath, and a laundry room with front-load washer and dryer make this floor ideal for families. The finished basement extends your living space with a versatile family room, a full bathroom, and plenty of storage. With over $30,000 in builder upgrades and completion set for December 2025, this home will be move-in ready for a fresh start in 2026! (id:19720)
Royal LePage Integrity Realty
806 - 265 Poulin Avenue
Ottawa, Ontario
Welcome to Unit 806 at 265 Poulin Avenue an outstanding 2-bedroom, 2-bathroom corner condo offering beautiful northeast views of the Ottawa River and surrounding green space. This sun-filled unit features a spacious foyer leading into a well-appointed galley kitchen with updated shaker-style cabinets, slow-close drawers, and a pull-out spice rack. The large L-shaped living and dining area boasts refinished light-toned parquet hardwood flooring and direct access to a private balcony through sliding patio doors. The generous primary bedroom includes a walk-in closet, 4-piece ensuite, and its own balcony access. The second bedroom also features a patio door to the balcony. A second full 4-piece bathroom, hallway linen closet, and convenient in-unit storage room complete the space. Windows and patio doors have been updated throughout. Includes one underground parking space. Enjoy exceptional building amenities including an indoor saltwater pool, sauna, gym, party room, library/games room, workshop, tennis courts, and a jogging track. Nature lovers will appreciate the nearby Mud Lake Trail, while shopping, transit, and recreation are just minutes away. 24 hours irrevocable. (id:19720)
RE/MAX Hallmark Realty Group
4645 Mcneely Rd Road
Ottawa, Ontario
Welcome to 4645 McNeely Road a stunning 2023-built bungalow set on nearly 1.3 acres, backing onto the picturesque Bearbrook Golf Course. Tarion builder TSH Homes proudly crafted this quality-built custom home with Zip System R-Sheathing, ensuring enhanced durability and energy efficiency. This rare offering features four bedrooms on the main level, designed with both family living and modern elegance in mind. The private primary suite is thoughtfully tucked away, complete with a sunlit walk-in closet, a spa-inspired ensuite, and walkout access to a covered deck overlooking the fairway. A versatile den provides the perfect space for working from home. At the heart of the home, the chefs kitchen and great room impress with quartz countertops, a built-in wall oven, wine fridge, pot filler, and rich hand-scraped hickory hardwood floors an inviting space for gatherings and entertaining. Three additional bedrooms and a beautifully appointed main bath with designer finishes complete the main floor. The lower level, with 9-foot ceilings and a rough-in for a full apartment, offers incredible flexibility ideal for an in-law suite or income potential. With a septic system sized to accommodate both a one-bedroom apartment and a two-bedroom coach house, the property is perfectly suited for multigenerational living or future expansion. Additional highlights include a Generac outdoor gas generator for year-round peace of mind. Blending luxury, comfort, and endless possibilities, this home is truly one of a kind. 24hr Irrevocable (id:19720)
RE/MAX Delta Realty Team
201 - 1765 Cabaret Lane
Ottawa, Ontario
Experience the remarkable convenience and comfort of Club Citadelle, a one-of-a-kind condominium community designed for a resort-style living experience. This well-maintained 1 bed, 1 bath corner unit condo offers a thoughtfully designed layout. The kitchen features generous storage and counter top space, while the open-concept living and dining area provides plenty of natural light along with direct access to your private balcony. A spacious primary bedroom and 4-piece bath complete the main level. The finished lower level adds valuable living space with a generous family room and a dedicated laundry area combined with a 2-piece bath. Residents of Club Citadelle enjoy an impressive selection of amenities including an outdoor pool, exercise room, party room, tennis court and more. Perfectly situated, this home is merely steps away from shopping centers, recreational facilities, schools, and public transit, providing you with effortless access to all your essentials. (id:19720)
Royal LePage Performance Realty
349 Grammond Circle
Ottawa, Ontario
Welcome to 349 Grammond Circle located in the heart of Avalon. This charming end unit, upgraded townhouse featuring 3 bedrooms, 3 bathrooms plus den, and loft, offering a versatile layout for additional living space, or working from home. The open concept floor plan, Jamison model by Tamarack boasts 2,300 sq. ft. of living space, including the finished lower level family room. Bright and airy flow throughout, with plenty of windows to allow natural light to stream in. The kitchen boasts dark, rich quality maple cabinetry, stainless steel appliances, and granite countertops, a gas range and kitchen island with bar top area. Cozy up in the living room with gas fireplace, and patio doors leading to your private, fully fenced backyard with deck, and recessed hot tub. The 2nd level features 3 spacious bedrooms, convenient laundry area, with cabinetry, loft, and full bathroom. The primary bedroom including a 4 piece ensuite, with soaker tub, separate shower, and walk in closet. The bright lower level recreation room offers additional space for your entertainment needs, wired for home theatre, or use as flex space for a gym, with a rough-in for future bathroom. Fridge & dishwasher (2021), AC (2021), humidifier (2021). Beautiful re-finished hardwood/fresh paint, over 20K in upgrades, and steps away from all major conveniences and everyday necessities. (id:19720)
Grape Vine Realty Inc.
229 Fourth Street
Cornwall, Ontario
Welcome to this charming home featuring a stylish open-concept layout, perfect for modern living. The main floor offers a spacious bedroom and full bathroom, a bright living area, and a stunning modern kitchen designed for both function and style. Upstairs, you will find a large, versatile loft area, ideal as a second bedroom, home office, or lounge space, complete with a convenient powder room. Enjoy a practical low basement offering an abundance of storage space, perfect for keeping everything organized while maximizing your living space. Step outside and take advantage of the beautiful yard perfect for entertaining or relaxing and a detached garage for added storage and parking. This home combines comfort, character, and modern updates, making it an ideal place to call your own! (id:19720)
RE/MAX Affiliates Realty Ltd.
3203 - 38 Metropole Private
Ottawa, Ontario
38 Metropole Pvt, #3203 - Elevated Westboro Luxury. Perched high above the city, this extraordinary suite offers 3,300+ sf of refined living space, framed by flr-to-clg windows & 9' ceilings that flood the space w/ natural light. Enjoy uninterrupted views of the Ottawa River, Gatineau Hills & the city skyline - ever-changing w/ the seasons. The thoughtful flr plan blends open gathering areas w/ private retreats. Principal living spaces feature gorgeous marble flrs, while the kitchen & dining boast rich hardwood for warmth & contrast. Built-in speakers throughout provide seamless audio for entertaining or daily enjoyment. At the heart of the home, the chef's kitchen impresses w/ granite counters, custom cabinetry, high-end SS appliances & a large island w/ breakfast bar - perfect for casual dining or hosting. This opens to 1 of 3 private balconies, ideal for morning coffee or evening cocktails. The primary suite offers a custom WIC, 5-pc ensuite w/ glass shower, soaker tub, dual vanities & a private balcony w/ sweeping views. The 2nd bdrm features a WIC & balcony; the 3rd bdrm is perfect for guests, a home office or den. A full laundry rm w/ sink, counter space & built-in storage adds everyday convenience. This residence includes 3 secure underground parking spots an exceptional benefit for multiple vehicles or visitors. A dedicated storage locker adds valuable space for seasonal items, sports gear or household overflow. The Metropole offers world-class amenities: 24/7 concierge & security, indoor saltwater pool, saunas, well-equipped fitness centre, guest suites, elegant lounges, outdoor patio w/ BBQs & library. Condo fees include all utilities: heat, hydro, water & A/C, ensuring effortless living. Located in the heart of Westboro Village, steps to boutiques, gourmet dining, cafés & shops along Richmond Rd. Outdoor recreation is close by, incl Westboro Beach, riverfront paths & scenic parks the perfect blend of urban energy & natural beauty. Virtually Staged. (id:19720)
RE/MAX Hallmark Pilon Group Realty
735 Twist Way
Ottawa, Ontario
Discover modern style and practicality in one of the West End's best neighborhoods! Featuring three spacious bedrooms, 2.5 well-designed bathrooms, and a sleek exterior with a fully fenced backyard for privacy. Built by Urbandale, this open-concept main floor includes 20-foot ceilings in the living room, gas fireplace and large windows. You'll love entertaining from the spacious kitchen, which offers a large island with quartz countertops and stainless steel appliances and flows into the dining area. A mudroom with garage access and a powder room add convenience to the main floor. Upstairs, the primary bedroom offers a walk-in closet and a luxurious ensuite with a soaker tub and glass/tile shower. Two additional bright bedrooms, a 4-piece bathroom, and dedicated second-floor laundry complete the upper level. The finished basement provides a versatile recreation room, ample storage and room to add a 3rd full bathroom. Located near parks, Abbottsville Trail, and shopping, this home balances tranquility and connectivity. (id:19720)
Bennett Property Shop Realty
1476 Maxime Street
Ottawa, Ontario
Nestled on a premium 75x132 lot with room for future development, this meticulously crafted, owner-occupied Turnkey bungalow with a legal secondary dwelling is a dream for downsizers and savvy investors alike. The main level boasts two spacious bedrooms and a full bathroom, designed with premium finishes for comfort and style, while the basement features a versatile one-bedroom unit, easily convertible to two bedrooms, perfect for rental income or family space. Every detail, from high-end fixtures to a freshly paved driveway, composite rear deck, and interlock front walkway/patio, exudes quality. Steps from LRT, Queensway access, and endless amenities, the location offers unmatched convenience, saving time and enhancing lifestyle. A detached garage adds utility and appeal. Downsizers can enjoy main-floor living while supplementing income with basement rent, and investors will love the dual-unit cash flow and growth potential. With several large government agencies nearby, great tenants are easy to find. Move-in ready, this property blends immediate returns with long-term value. (id:19720)
Bennett Property Shop Realty
14 Clarence St Street
Ottawa, Ontario
Rare opportunity to purchase a profitable and well-established nail salon business in the heart of Ottawa's iconic ByWard Market. Located at the high-traffic corner of Clarence and Sussex, directly across from the U.S. Embassy, this Nails & Beauty Spa attracts steady clientele from both locals and tourists year-round. Ideal for an individual hairstylist, esthetician, massage therapist, or other complementary wellness services to benefit from the salons existing success. A turnkey opportunity in a high-end, high-visibility location perfect for entrepreneurs looking to enter or expand in the beauty and wellness industry. (id:19720)
Coldwell Banker Sarazen Realty
918 - 1025 Grenon Avenue
Ottawa, Ontario
Live like you're on vacation every day. Welcome to your personal retreat in the heart of Ottawa. This beautifully renovated 1-bedroom condo with a dedicated home office is perfect for today's busy professional who wants it all: style, comfort, and convenience. Step inside and be wowed by sleek quartz countertops, a waterfall feature that brings serious design vibes, and an open, airy layout made for both productivity and entertaining. The spa-inspired bathroom features a glass-enclosed shower that's made for unwinding after a long day. But the perks go beyond your unit. You'll have access to two squash courts, a fully equipped fitness center, scenic walking paths, creative spaces, and even a Tea Room to recharge. Whether you're hosting friends, working from home, or just chilling on a Sunday afternoon, this place has the space and energy to match your lifestyle. This isn't just a condo, it's a chance to live in a resort-style community with everything you need just steps away. Book your private showing today and start living your best life in the city. (id:19720)
Royal LePage Integrity Realty
101 Lyon Street
Russell, Ontario
Magazine-Worthy Bungalow with Designer In-Law Suite on a Prime Corner Lot! This stunning, meticulously crafted bungalow is a true showstopper, upgraded throughout with sleek, modern design and luxurious finishes. Set on a fully fenced corner lot in a sought-after location, this property offers not only exceptional style but unbeatable versatility. The main level showcases a bright, open-concept layout with 3 spacious bedrooms and 2 beautifully appointed bathrooms featuring quartz countertops. The elegant living room centers around a cozy fireplace, while the dining area flows seamlessly into the heart of the home: a designer kitchen. This stunning culinary space features quartz countertops with a waterfall-edge island, smart storage, a built-in bar fridge, and high-end finishes, perfect for both everyday living and entertaining in style. The fully finished lower level boasts a gorgeous in-law suite with its own private entrance. Designed with the same modern flair, it includes a spacious open-concept kitchen, dining, and living area, 2 generous bedrooms and a full bathroom, ideal for extended family, guests, or rental income. Step outside to enjoy a 14' x 14' deck complete with an electric awning for all-weather comfort, along with an expansive yard that's perfect for relaxing, hosting, or soaking up the sun. The oversized driveway and heated garage provide ample parking and year-round convenience. Located just minutes from top-rated schools, parks, scenic trails, and local amenities, this one-of-a-kind home offers the ultimate blend of luxury, comfort, and function. A rare opportunity you won't want to miss! (id:19720)
Exit Realty Matrix
608 - 135 Barrette Street
Ottawa, Ontario
Perched above the treetops with panoramic Ottawa views, this spacious condo blends contemporary luxury with the charm of historic Beechwood Village. The open-concept living and dining area is bathed in natural light from floor-to-ceiling windows, anchored by a chefs kitchen with Fisher & Paykel appliances, double dishwasher, oversized island, and high-end finishes. A Euro-style patio extends the living space for BBQs or stargazing.The sun-filled primary suite features a spa-inspired ensuite with soaker tub and rain shower. A second bedroom and bathroom, den, in-suite laundry, and ample storage add versatility and function. Building amenities include a fitness centre, dry sauna, yoga room, concierge, and secure underground puzzle parking.For those seeking a refined urban residence with privacy, panoramic views, and year-round lifestyle convenience, 135 Barrette offers an unmatched opportunity. Here, history and modernity live side by side and every day begins with a view worth waking up to. (id:19720)
Royal LePage Team Realty
315 Summit Avenue
Ottawa, Ontario
A fully updated, chic mid-century modern bungalow on a quiet, family-friendly street with no rear neighbours! This stylish home has been thoughtfully renovated throughout, offering modern finishes and functional design. The open-concept main level features a bright living area that flows seamlessly into the upgraded kitchen, complete with granite countertops, stainless steel appliances, and ample storage. Upstairs, you'll find two spacious bedrooms and a beautifully updated full bathroom with a deep soaker tub. The finished lower level offers even more living space, including a large rec room, a third bedroom, a 2nd full bathroom, and a dedicated laundry area. Step outside to enjoy the impressive two-tier interlock patio, perfect for entertaining. Ideally located within walking distance of CHEO, the General Hospital, and Riverside Campus. Property available starting October 1st. (id:19720)
RE/MAX Hallmark Realty Group
1035 Connery Avenue
Ottawa, Ontario
This beautifully updated bungalow in the sought-after Elmvale Acres neighborhood offers a rare opportunity to own a move-in ready home with incredible *income potential*. Featuring 4 spacious bedrooms, 2 newly renovated bathrooms (2025), and 2 brand new kitchens (2025), this home is ideal for multi-generational living or generating rental income. Enjoy new laminate flooring, tile entry, and fresh paint throughout. The bright and inviting main level includes a full bath and a modern kitchen with brand new stainless steel appliances (2025) including refrigerator, stove, dishwasher, microwave, and hood fan. The fully finished basement with a separate entrance boasts a full bathroom, bedroom, den (potential 2nd bedroom), and its own kitchen with new stainless steel microwave and hood fan (2025) perfect for an in-law suite or rental unit. Located minutes from Elmvale Mall, Train Yards, General Hospital, great schools, and transit. This home is move-in ready and full of potential don't miss your chance! (id:19720)
RE/MAX Prime Properties
747 Brooks Corners Rr5 Road
Tay Valley, Ontario
Welcome to your year-round escape on the pristine shores of Adam Lake, where breathtaking views and direct access to the renowned Rideau Waterway create the ultimate lakeside retreat. Access to the Rideau allows you to boat anywhere in the world. This charming, cottage-style home is the perfect sanctuary for families or anyone seeking peace, nature, and a connection to the water. This home directly overlooks the water, mere feet away from the shoreline. Step inside and be greeted by a warm, inviting interior featuring three cozy bedrooms bathed in natural light, each offering a serene space to unwind after a day of outdoor adventure or stressful work. Blending seamlessly with its natural surroundings, the log-faced exterior and durable steel roof give the home timeless curb appeal and worry-free durability. Inside, gleaming hardwood floors flow throughout the main living areas, enhancing the natural warmth of the space. The open-concept kitchen, dining, and living room is tailor-made for entertaining and spending quality time with loved ones. A wall of windows frames sweeping views of the lake, filling the home with light and creating a seamless connection between indoor comfort and the beauty outside. Step out onto the covered deck or patio, perfect for morning coffee or sunsets. Outdoors, a private dock stretches into the clear, calm waters ideal for swimming, boating, fishing, or simply soaking in the peaceful surroundings. There's plenty of outdoor storage for all your lake life essentials. Designed for four-season enjoyment, the home has multiple heat sources: a heat pump, baseboard heating, and central air conditioning for summer comfort. The spray-foamed basement adds extra insulation and energy efficiency. Whether you're envisioning a quiet weekend retreat or an active waterfront lifestyle, this special property offers the perfect blend of rustic charm and modern convenience. (id:19720)
Century 21 Synergy Realty Inc.
Century 21 Synergy Realty Inc


