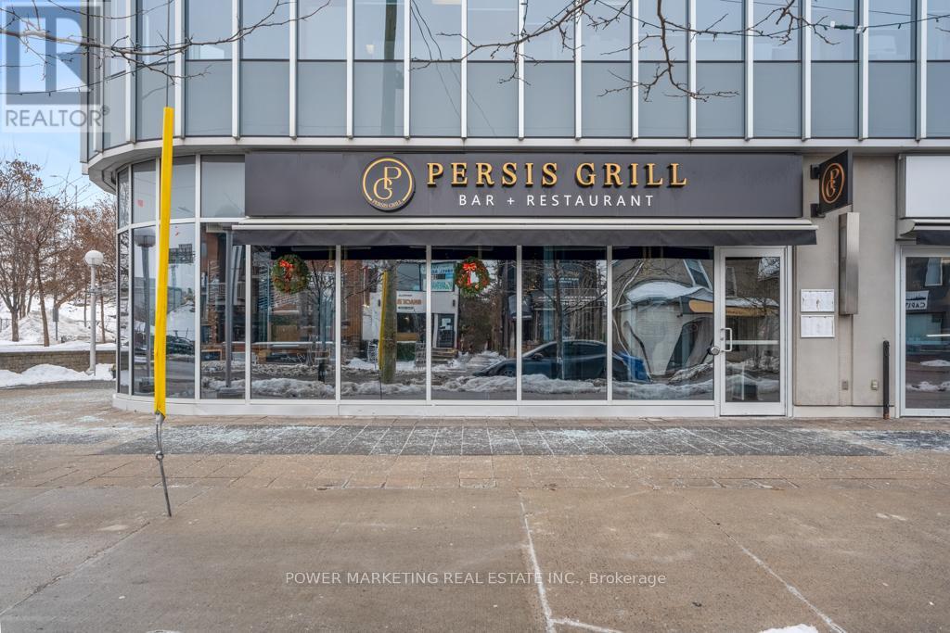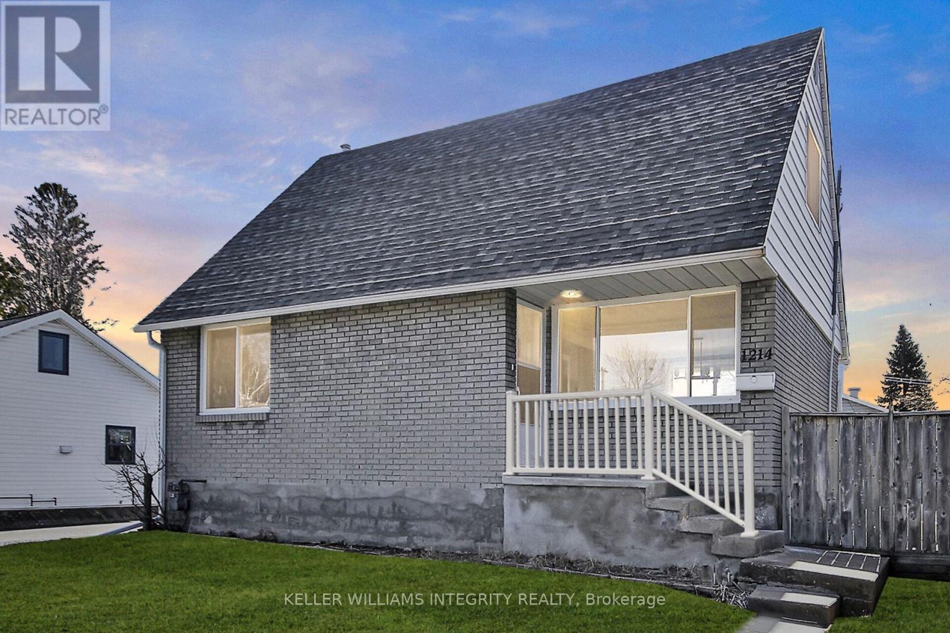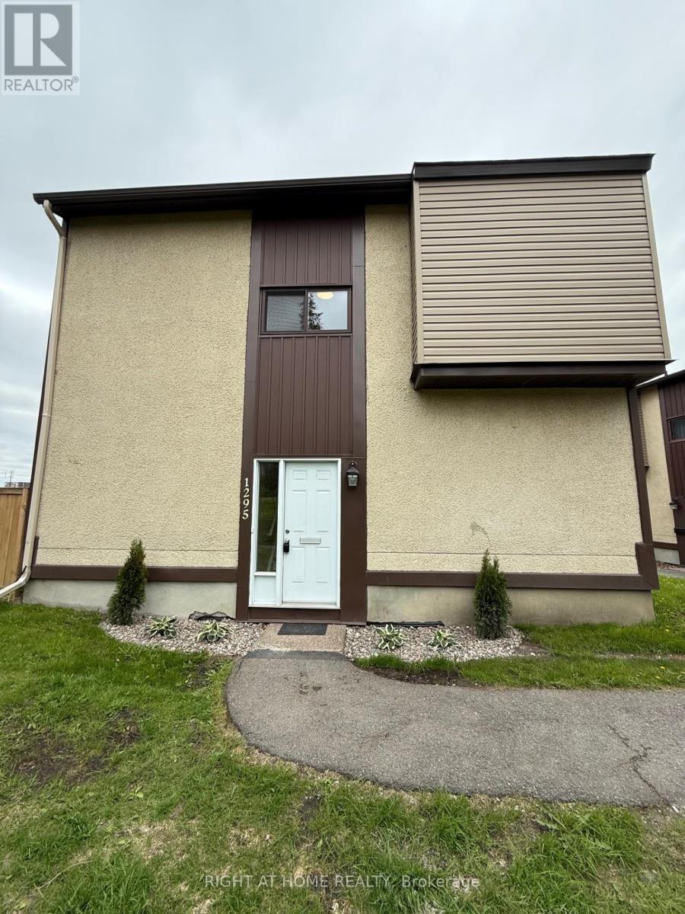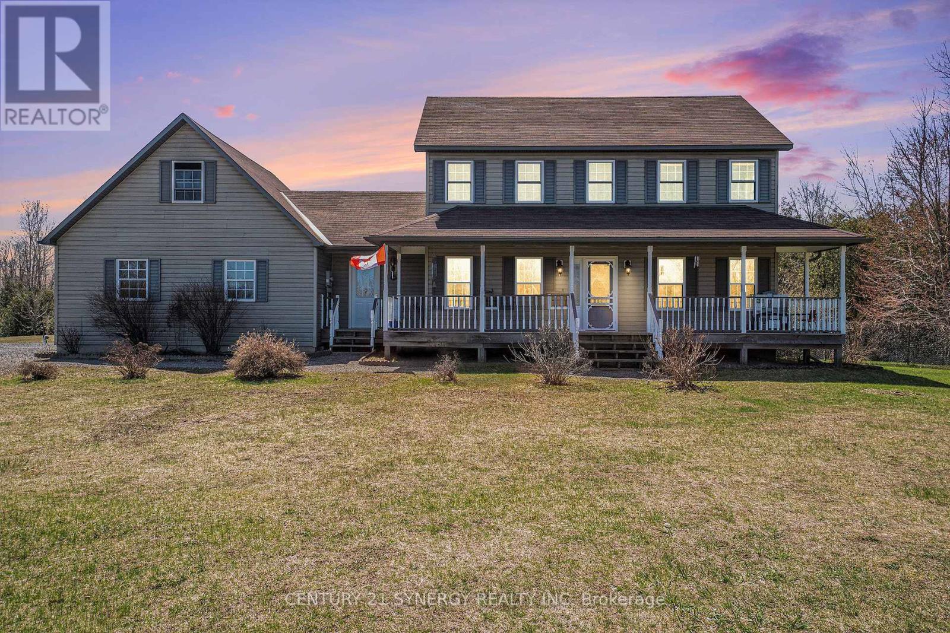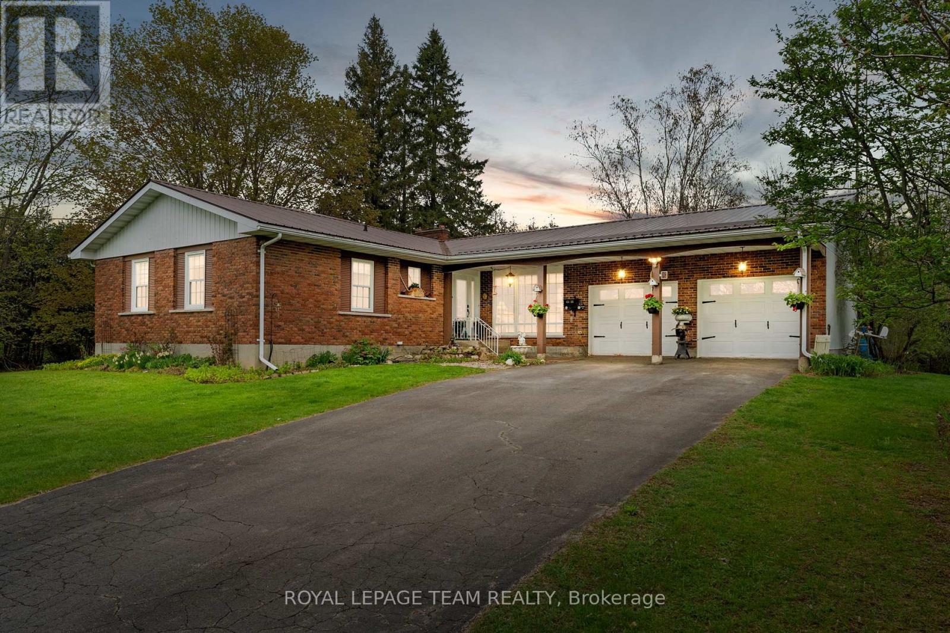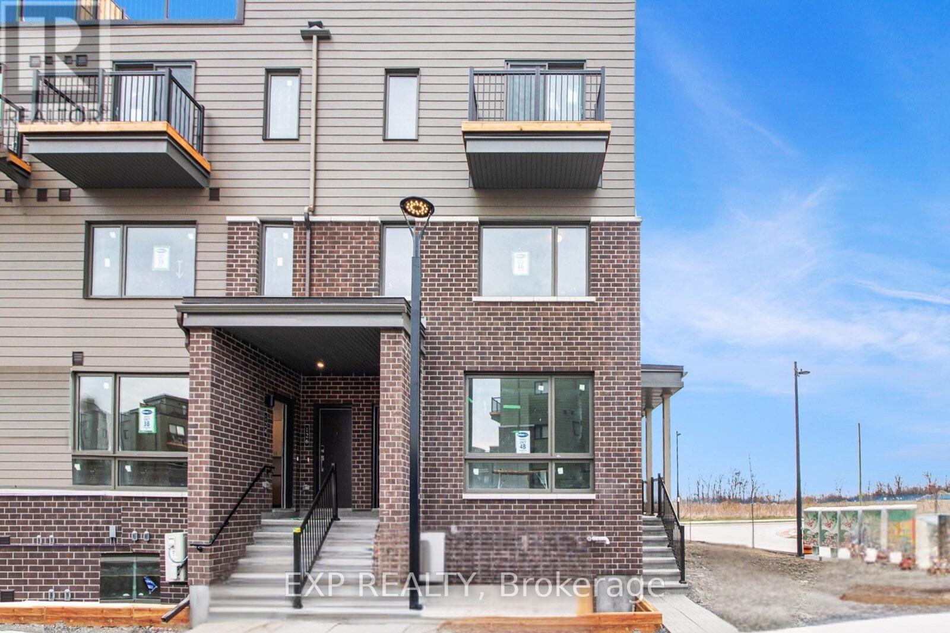Ottawa Listings
1303 Hilly Lane S
North Grenville, Ontario
Welcome to your dream riverfront retreat! Locaed on the Rideau River, this stunning 3-bedroom, 1-bathroom home offers the perfect blend of nature & convenience, located just 30 minutes from downtown. Designed for year-round living, this four-season home boasts cathedral ceilings & an abundance of windows, flooding the space with natural light & showcasing breathtaking river views. The open-concept layout is perfect for entertaining, featuring a spacious living area, modern kitchen, & cozy fireplace. Step outside to enjoy your private deck & hot tub, ideal for morning coffee or evening sunsets. Add in a cute, cozy bunkie for additional sleep space, a garden shed, plus a storage shed. Plenty of outdoor decking where you can find a space all your own. The holding tank is very large (13,500 litres) and as a result, only requires pumping approx. 1-2x per year. Information on file pertaining to the ability to install a septic system and a garage/workshop. Whether you're seeking tranquility or easy access to urban amenities, this home offers it all. Don't miss your chance to own this riverfront gem! (id:19720)
Royal LePage Team Realty
345a Preston Street
Ottawa, Ontario
Opportunity Knocks! Great business opportunity for your family, Located in one of the best and busy little Italy center of Ottawa, Luxurious Set up Bar & Restaurant for ceremonies and gatherings with top of the lines fixtures and equipment, Lots of parking available. A must see! (id:19720)
Power Marketing Real Estate Inc.
1015 Marconi Avenue
Ottawa, Ontario
Welcome to 1015 Marconi, a beautifully maintained 3-bedroom, 4-bathroom end-unit home in the family-friendly neighborhood of North Kanata, offering the rare bonus of no rear neighbors and backing onto a serene park. Step inside to a spacious foyer that leads to an open-concept main level featuring gleaming hardwood floors, a bright living and dining area with a cozy gas fireplace, and patio doors opening to a landscaped backyard with a large deck and stunning park views. The well-appointed kitchen boasts granite countertops, ample counter space, and a walk-in pantry, perfect for family living and entertaining. A striking curved hardwood staircase with iron spindles leads to the second floor, where you'll find a generous primary suite with a walk-in closet and a luxurious 5-piece ensuite complete with a soaker tub and separate glass shower, two additional spacious bedrooms, a full bathroom, and a convenient laundry room. The finished lower level offers a huge family room, an additional full bathroom, and a storage room, making this home as functional as it is beautiful. Ideally located close to French and English schools, shops, and public transit, this home is the perfect blend of comfort, style, and convenience. (id:19720)
Keller Williams Integrity Realty
552 Genevriers Street
Ottawa, Ontario
Welcome to 552 Genevriers Street, a beautifully designed 4-bedroom, 3-bathroom home that combines space, style, and comfort. Step inside to discover an open and airy main floor featuring soaring 9-foot ceilings and large windows that flood the home with natural light perfect for both everyday living and entertaining. Upstairs, you'll find a convenient second-floor laundry room and generously sized bedrooms ideal for families or guests. Outside, enjoy a spacious backyard perfect for summer gatherings and outdoor fun. The extended driveway accommodates up to 4 vehicles, providing ample parking for you and your guests. Located in a highly sought-after neighborhood, this home offers easy access to top-rated schools, scenic parks, shopping centers, and major transit routes everything you need is just minutes away. With incredible potential and a prime location, this is your opportunity to own a home that truly has it all. Don't miss out contact me today to book your private showing! (id:19720)
One Percent Realty Ltd.
5425 Otto Street
Ottawa, Ontario
Quaint and cozy single detached bungalow in the sought after community of Osgoode. Well laid out and functional kitchen with newer appliances. Main floor also includes large, bright living room, two bedrooms and a full bath. Basement is unfinished but great for storage or workout space, etc. Front porch, rear deck and side yard provide lots of outdoor space. Roof 2015, High efficiency furnace 2013, A/C 2018. 24 hours notice required for all showings. Book today, see it tomorrow! (id:19720)
Royal LePage Team Realty
1214 Foxbar Avenue
Ottawa, Ontario
Welcome to 1214 Foxbar, a fantastic opportunity in a prime central location just off Bank Street! Close toSouth Keys Mall, restaurants, shopping, and transit, this home offers unbeatable convenience with easyaccess to the airport and future developments in the area.Perfect for first-time home buyers and investors,this property is priced to sell and move-in ready. The owner has recently installed new laminate floors,updated kitchen cabinets, sinks, and countertops, and given the home a fresh coat of paint - making it agreat space to call home or an excellent addition to your investment portfolio.With strong futuredevelopment potential, this is a smart buy in a growing area. Don't miss out - schedule your showing today!Some photos are virtually staged. (id:19720)
Keller Williams Integrity Realty
1295 Bethamy Lane
Ottawa, Ontario
Welcome to this updated 3 bedroom 2 bath townhome condo corner unit. Located in Beacon Hill close to LRT, transit, schools, parks, and minutes away to 417. The main floor features a new modern kitchen flooring and updated bathroom with large living room that leads to a private back yard for all those memorable family and friend get to-gethers. The upper level has 3 good sized bedrooms and updated 4 PC bath. The lower level has a finished rec room and laundry area with extra storage area. Don't miss out, this lovely home will not last long. (id:19720)
Right At Home Realty
85 Vesta Street
Ottawa, Ontario
Pride of Ownership prevails. Featuring a renovated 2 story, 3 + 1 bedroom home in the desirable area of Barrhaven. The subject property features a large living room with hardwood floors and an elegant floor to ceiling stone wood burning fireplace. The dining room is conveniently located off the kitchen, with French doors leading onto the entertainment size two level deck & large backyard. The modern Kitchen offers lots of cabinet space with ceramic floors and natural light. The aesthetically pleasing staircase leads one to the spacious master bedroom with a 5 piece modern ensuite bath. The basement area comes with a 4th bedroom for family or friends and a cozy recreation room. The property also has a cantina/cold storage to store your preserves & wines. Included in the purchase price are 6 appliances, (new washer & dryer) attached single car garage with automatic garage door opener. The property is situated on a cul-de-sac, which comes with limited traffic, safer for children and private. Pleasure to show. Please allow 24 hours for all showings.* (id:19720)
Coldwell Banker Sarazen Realty
40 Empress Drive
North Grenville, Ontario
Welcome to an exceptional lifestyle opportunity in prestigious Victoria Park Village! This beautiful two-storey home with walk-out basement features 4 bedrooms and 4 bathrooms, perfectly situated on an expansive raised 2.78 acre lot, offering privacy, tranquility, and room to breathe. Step inside to discover a nicely laid out main floor with a 2pc bathroom, kitchen with stainless steel appliances, living room and office. Enjoy abundant natural light that fills the spacious living areas, perfect for both relaxed family living and entertaining guests. The second level brings you to a nicely sized primary bedroom with ensuite 5pc bathroom and walk-in closet, also featuring two other bedrooms and a main 4pc bathroom. Including a partially finished walk-out basement which has a bedroom, an ample sized recreation room, a 3pc bathroom/laundry room, and storage space. The double car garage is insulated and features an unfinished loft above (currently used for storage). Outside, your private retreat awaits with a sprawling backyard featuring a fenced in area to keep your pets in and an inviting above-ground pool, ideal for summer relaxation and outdoor enjoyment. The serene setting of Victoria Park enhances your living experience with picturesque surroundings, upscale community ambiance, and easy access to the hospital, highway 416 and all local amenities. Don't miss your chance to own this distinguished property, offering the ideal balance of luxury, comfort, and privacy in one of the area's most desirable locations. (id:19720)
Century 21 Synergy Realty Inc
2915 County Rd 20 Road
North Grenville, Ontario
Nestled on 2.8 acres in the peaceful community of Millars Corners, just minutes from Highway 416 and the amenities of Kemptville, this beautifully maintained 3-bedroom bungalow offers the perfect blend of convenience, privacy, and lifestyle. Surrounded by mature trees with scenic trails and lush perennial gardens, the home features two full bathrooms, an attached 2-car garage, and multiple outdoor living spaces, including two spacious decks, one of them a charming sitting area off the formal dining room. Inside, you'll find an updated and spacious kitchen, main floor laundry, and two inviting family rooms, one light-filled sitting area off the dining area, and another with a cozy fireplace and walkout to the back deck. The property also boasts a massive outbuilding with 200-amp service and parking for up to six vehicles, offering endless potential for hobbyists, entrepreneurs, or dreamers alike. The unfinished basement provides opportunity for additional living space, bring your creative touch! Well loved by a long-time owner, this home is ready for its next chapter. With plenty of updates including a metal roof, this home is about location and lifestyle! (id:19720)
Royal LePage Team Realty
5 Crysler Station Road
North Stormont, Ontario
Welcome to 5 Crysler Station Road, where comfort, space, and community come together to offer the lifestyle you've been searching for. This 5-bedroom, 3-bathroom bungalow is set on a generous lot in the heart of Crysler, a charming and close-knit village known for its strong community spirit, local festivals, and peaceful rural backdrop, all just a short drive from Ottawa. Step inside and immediately feel at home. A welcoming foyer leads you up to the open-concept main floor, where sunlight floods the living room through a large window. The adjacent dining area offers direct access to the backyard deck, perfect for indoor-outdoor living. The kitchen is the true heart of the home, featuring stainless steel appliances, including a natural gas stove, a centre island with seating, and ample pantry storage for all your needs. The main level is anchored by a private primary suite, complete with a 4-piece ensuite bathroom that creates a relaxing retreat at the end of the day. Two additional bedrooms and a full bath offer flexibility for family, guests, or a home office. Downstairs, the lower level boasts a spacious and versatile flex space with a cozy gas fireplace, ideal for a rec room, home gym, media room, or creative studio. Two more bedrooms and a third full bathroom make this level as functional as it is welcoming. Outside, your personal oasis awaits. Enjoy warm summer days on the expansive deck or take a dip in the fully fenced heated in-ground pool. The large yard provides room to play, garden, or simply relax in the serenity of nature. Whether you're a young family, growing household, or empty nester seeking one-level living with room for visitors, this property adapts to your lifestyle. Discover small-town living with big heart, welcome to life in Crysler. Book your private showing today! (id:19720)
Exit Realty Matrix
130 Mishi Private
Ottawa, Ontario
Be the first to live in this brand new 2Bed/1Bath stacked home in Wateridge's master planned community, steps from the Ottawa River and a quick drive to downtown. This community is filled with parks, trails and amazing amenities. Mattamy's The Hawthorne II features 1033 sqft of living space and has a bright, sun filled open floor plan. The main level features laminate flooring throughout. The kitchen boasts modern white cabinets, quartz countertops, subway tile backsplash and a breakfast bar overlooking the living and dining room. Lower level with two spacious bedrooms, plenty of closet space. Full bath features quartz countertops. One outdoor parking space is included. Three appliance voucher included. Colour Package and Floor plans attached. (id:19720)
Exp Realty



