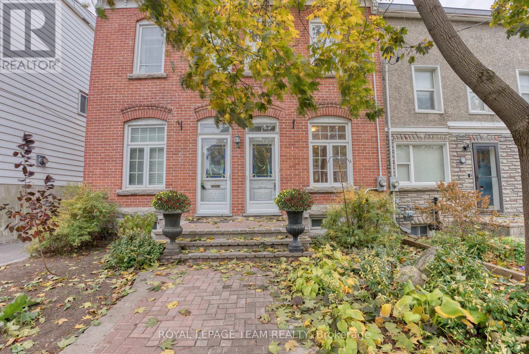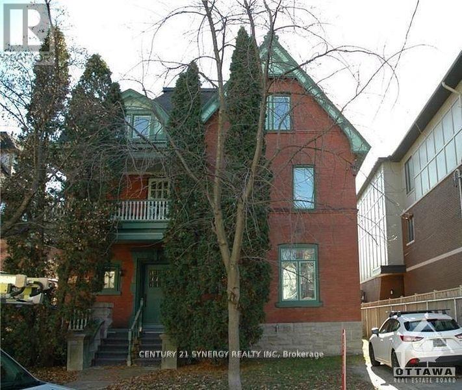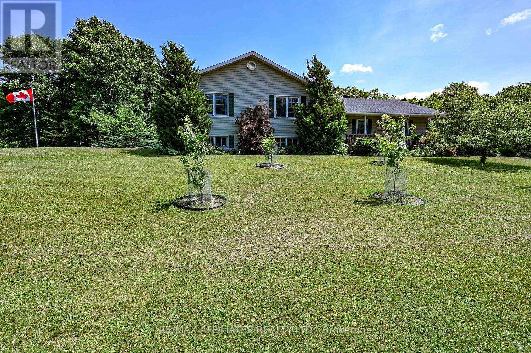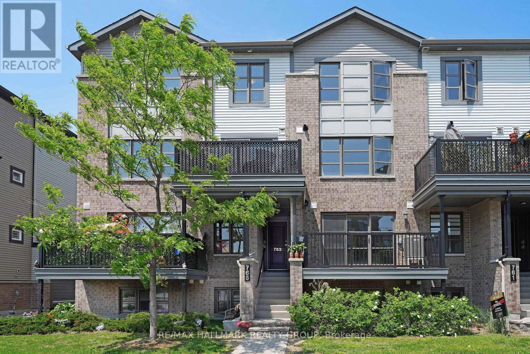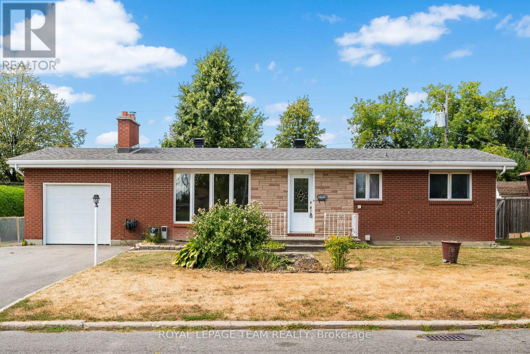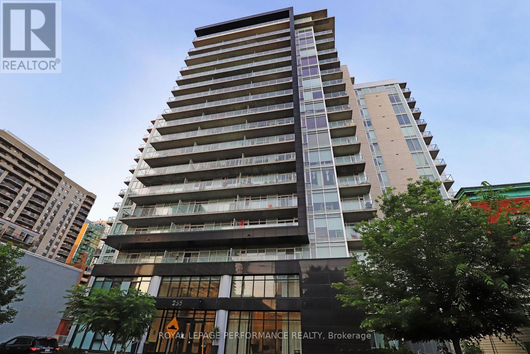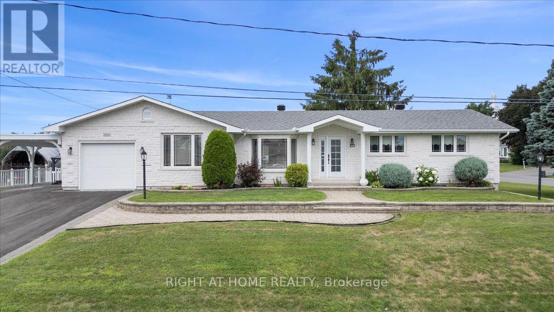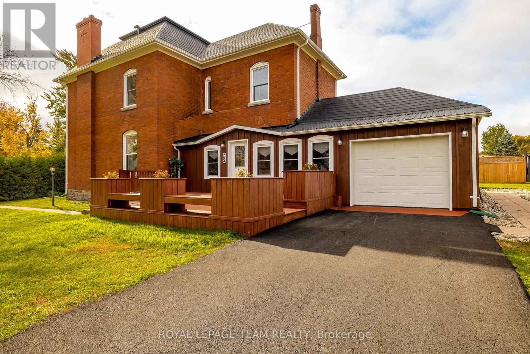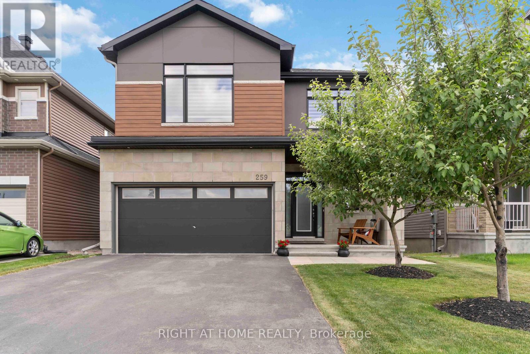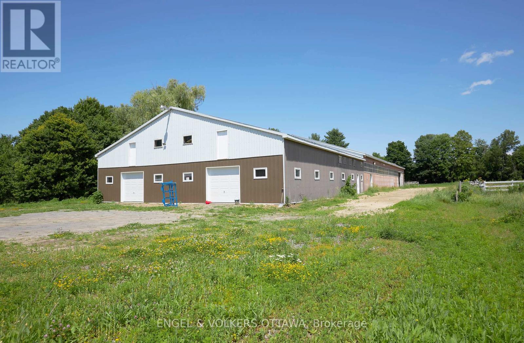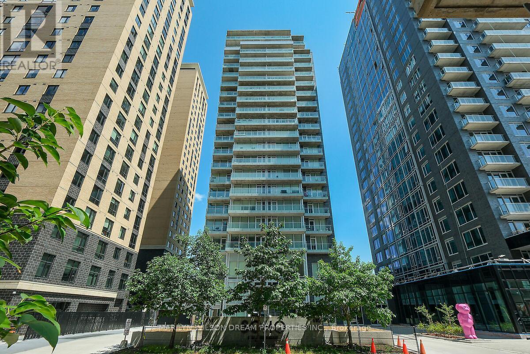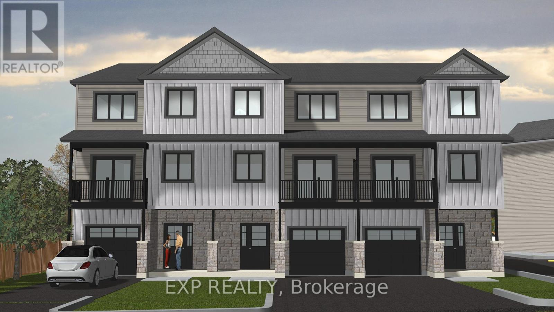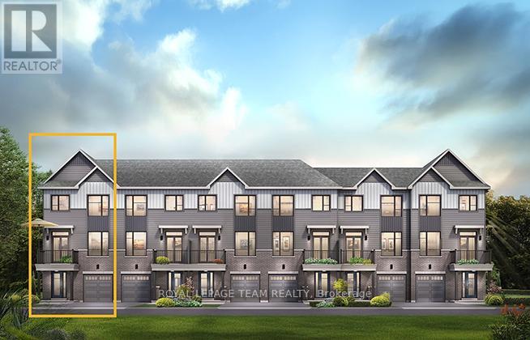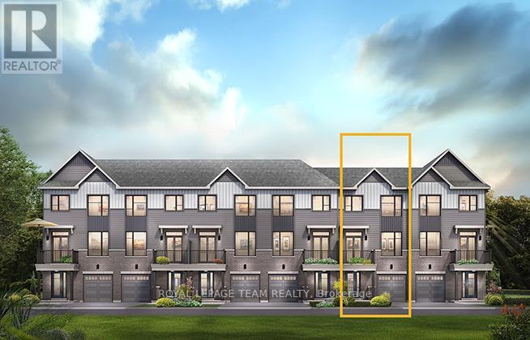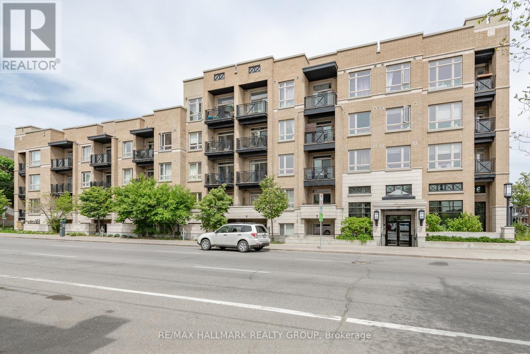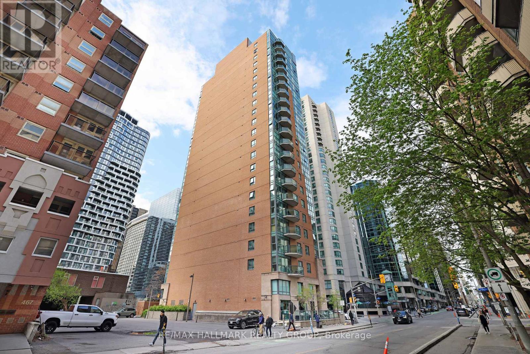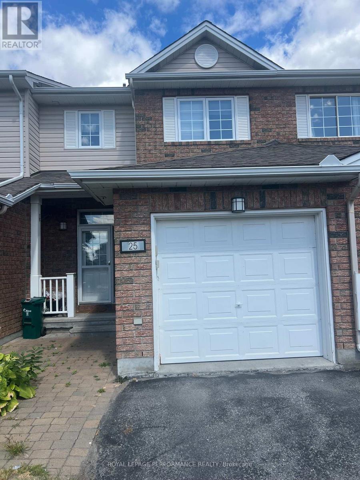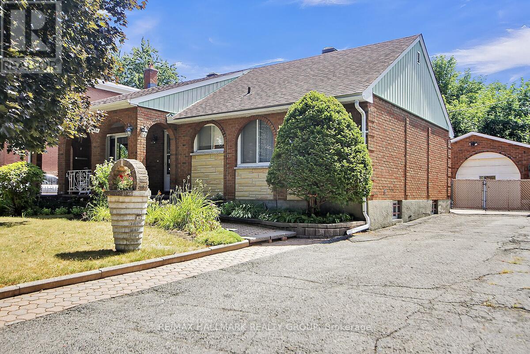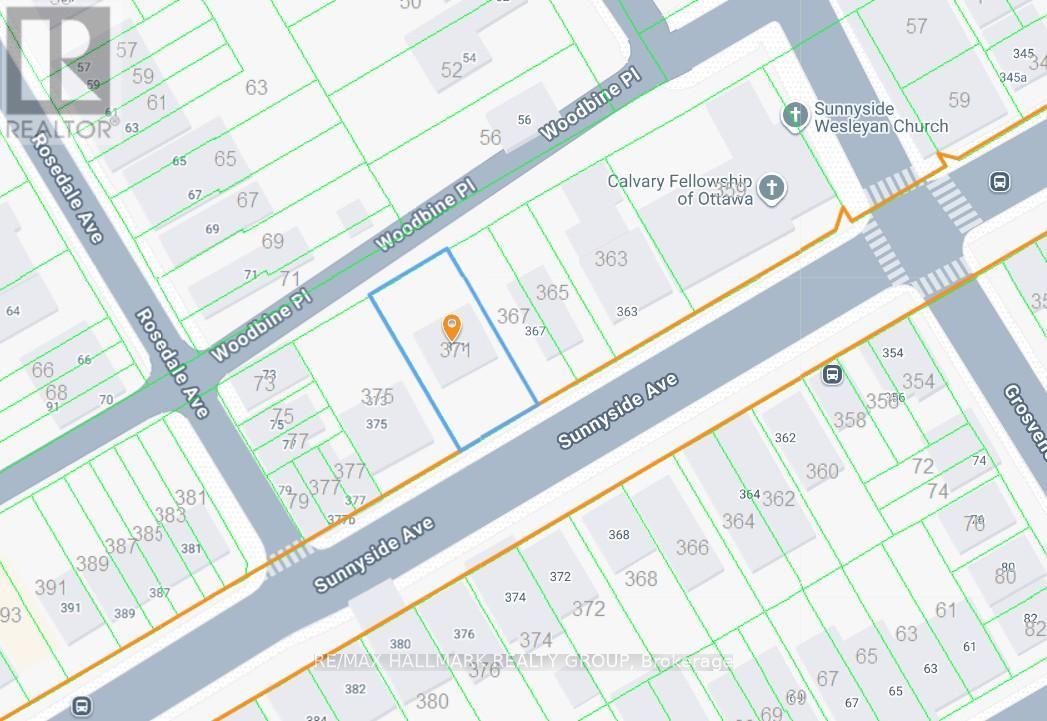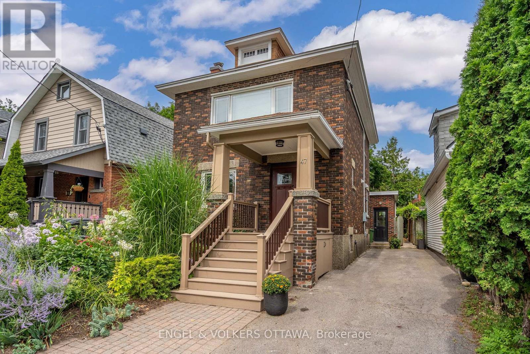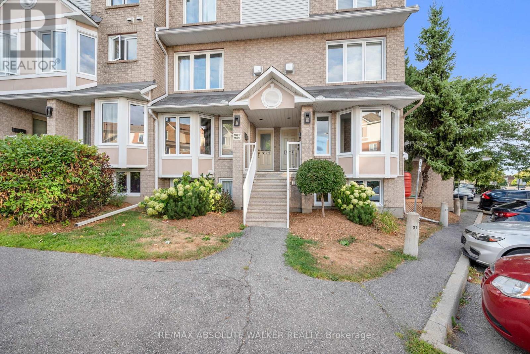Ottawa Listings
87 Guigues Avenue
Ottawa, Ontario
Charming and character filled three bedroom, 1.5 bathroom semi-detached home in desirable Lowertown with nearby shops, services and amenities. This well located and beautifully maintained home features a recently renovated kitchen, an open concept living and dining room, main level laundry facilities, hardwood floors throughout the main and second levels, in-floor lighting and more! The home offers a spacious patio area plus one vehicle parking. Survey (2009) on file. Immediate possession. 24 hour irrevocable required on all offers. Please note some photos are virtually staged. See attachment for clauses to be included in all offers. A 3-5 minute walk to the vibrant Byward Market! (id:19720)
Royal LePage Team Realty
1a - 458 Maclaren Street
Ottawa, Ontario
Charming Renovated Apartment in Historic Victorian Home Zoned Residential & Commercial. Welcome to this beautifully renovated unit nestled in a classic Victorian home, where historic charm meets modern convenience. Thoughtfully restored, the apartment features upscale finishes while preserving key heritage details like exposed brick and original architectural mouldings. The living space is bright and inviting, with high ceilings, hardwood floors throughout, and elegant lighting fixtures. The modern galley kitchen offers full-size stainless steel appliances, including a dishwasher and over-the-range microwave, paired with sleek quartz countertops and timeless cabinetry. This spacious layout includes two bedrooms, plus a versatile lower-level setup ideal for remote professionals featuring a generous office space and an additional den that could double as a guest room, studio, or storage.The renovated bathroom features a modern vanity, polished chrome finishes, and a deep soaker tub with large-format porcelain tile surround for a clean, contemporary look. Additional highlights include: In-building washer & dryer (shared in main lobby) Optional outdoor parking. Zoned for both residential and commercial use perfect for a home-based business or studio. Situated in the heart of Centretown, this unique property offers proximity to Bank Street amenities, public transit, and parks ideal for those seeking a blend of historic ambiance and urban accessibility. Inquire today for a private tour. Available October 1, 2025. (id:19720)
Century 21 Synergy Realty Inc
193 Kellys Road
Rideau Lakes, Ontario
A rare opportunity awaits with this unique gardener/homesteaders dream, nestled on nearly 4 acres of private, picturesque land just minutes from town amenities. Tucked away on a quiet surfaced road, this property offers the perfect blend of rural serenity and everyday convenience. Whether you're seeking space to grow your own food, room for multi-generational living, or simply an escape from the hustle and bustle, this one checks all the boxes. The outdoor space is a true highlight mature vegetable and flower gardens, young fruit trees, a well-maintained poultry pen with coop, and a developed composting area set the stage for self-sustainable living. Enjoy an abundance of outdoor living areas: relax on the front porch, entertain on the spacious deck, unwind on the rear patio, or sip your morning coffee in the screened-in room. There's even a hammock spot just waiting for your favorite book. Inside, the home features four bedrooms two on the main level and two below including a primary suite with 2-piece ensuite. A full 5-piece bath serves the main floor, while the kitchen with eating area flows seamlessly into a cozy and bright living room. A complete in-law suite with a large bedroom, walk-in shower, propane stove, and generous living space ideal for extended family, long-term guests, or income potential. For the hobbyist or contractor, the heated workshop provides year-round usability and storage, while a charming stand-alone gazebo adds a touch of rustic charm and four-season enjoyment. Meandering trails wind through the mature bush, offering easy access to peaceful forest walks. Major update includes new roof shingles in 2025 for peace of mind. Properties with this level of privacy, versatility, and potential don't come along often don't miss your chance to explore all this exceptional homestead has to offer. Book your private showing today! (id:19720)
RE/MAX Affiliates Realty Ltd.
763 Chapman Mills Drive
Ottawa, Ontario
Stunning Upper End-Unit Condo in Prime Barrhaven Location Welcome to this bright and modern 2-bedroom, 1.5-bathroom upper end-unit condo just a short stroll from the vibrant Chapman Mills Marketplace. Enjoy the convenience of restaurants, shops, Loblaws, and a movie theatre all within walking distance! Designed with an open-concept layout and flooded with natural light thanks to its desirable eastern exposure, this home is perfect for first-time buyers, professionals, downsizers, or investors alike. The main level features a stylish white kitchen with quartz countertops, ceramic tile flooring, and stainless-steel appliances. The large island breakfast bar provides plenty of space for meal prep and casual dining ideal for entertaining guests. The living and dining areas boast wide plank grey laminate flooring and expansive windows with custom window coverings. A terrace door off the dining area leads to a spacious private balcony perfect for your morning coffee or evening BBQs. A convenient powder room completes the main level. Upstairs, you'll find two generous bedrooms with wall-to-wall closets and neutral broadloom, along with a full 4-piece bathroom featuring ceramic tile flooring and a tiled tub/shower. A second-floor laundry closet adds to the everyday functionality. This home includes one dedicated parking space, with plenty of visitor parking nearby. Enjoy the ease of urban living with close access to parks, schools, transit, and more bus service is right at your doorstep for a quick commute downtown. Don't miss this opportunity to own a stylish, move-in-ready condo in one of Barrhaven's most walkable and well-connected neighbourhoods! (id:19720)
RE/MAX Hallmark Realty Group
5 Spring Garden Avenue
Ottawa, Ontario
Welcome to 5 Spring Garden, a charming bungalow set on a spacious 75x100 ft lot in a sought-after neighbourhood. From the moment you step inside, you'll notice the warmth of hardwood floors and the character of classic details that add both style and comfort. Large windows flood the living and dining areas with natural light, creating an inviting space for gatherings and everyday living.The kitchen offers a cozy eat-in area and plenty of potential to make it your own. The main level has been freshly painted, providing a bright, move-in ready feel. Downstairs, the finished basement features a flexible layout, as well as a generous recreation room ready to accommodate family movie nights, play space, or a home gym. Out back, there is plenty of space to enjoy the outdoors, while the private yard offers room to garden, entertain, or simply relax. 5 Spring Garden is ideally located close to parks, trails, schools, shopping, and Algonquin College, with quick access to public transit and the many amenities of Merivale and Hunt Club. (id:19720)
Royal LePage Team Realty
1603 - 255 Bay Street
Ottawa, Ontario
This is your chance to own one of The Bowery's most coveted Horizon Series residences - one of only two luxury units of its kind. Perched on the16th floor, this EP-4 model offers a breathtaking 270 panorama spanning sunrise to sunset, with floor-to-ceiling windows framing views of Downtown Ottawa, the Gatineau Hills, and the Ottawa River. Inside, rich hardwood floors flow throughout the bright, open-concept living space. The sleek, modern kitchen is an entertainers dream, featuring white cabinetry, grey quartz countertops, stainless steel appliances, and a large island that doubles as a prep station and seating for four. Step outside to your private 722 sq. ft. terrace, an expansive outdoor living space perfect for hosting unforgettable dinners or simply taking in the unmatched cityscape. This 2-bedroom, 1-bath unit is quietly tucked away at the end of the hall for maximum privacy. Additional features include a storage locker, access to free bike racks, and low condo fees (heat and water included).Residents enjoy world-class amenities on the top floor, including a heated saltwater pool, sauna, state-of-the-art fitness centre, party room, conference/dining space, BBQs, and three rooftop patios. Visitor parking and guest suites are available on-site. All this, just steps from Lyon LRT station and the heart of Downtown Ottawa. (id:19720)
Royal LePage Performance Realty
104 King Edward Avenue
Ottawa, Ontario
Currently vacant - opportunity to set your own rents, pick your own tenants, or move into one unit yourself and rent the other. Projected rent for the main level is $2,400; projected for the upper level is $1,850. Freshly painted, turnkey duplex, centrally located, low vacancy with a double car garage! Each unit has in-suite laundry. The main level unit offers two bedrooms, one bathroom, in-suite laundry, and a partially finished basement. The upstairs unit is a 1 bed, plus den, 1 bath with in-unit laundry. Both units have their own private outdoor space and access to a double car garage (shared). 98 walk score. Steps to the Rideau River, dog parks, the Byward Market, uOttawa, Global Affairs Canada etc. (id:19720)
Engel & Volkers Ottawa
2344 Raymond Street
Clarence-Rockland, Ontario
Located in the heart of Rockland , this beautiful landscaped property is located on a corner lot within minute from all local ameneties, such as Schools, Restaurants, Pharmacies, Churches, Rockland Golf Course , Local Marina , Box Stores, YMCA, Arenas... The home offer gleaming Hardwood floor and ceramic on the main floor with loads of natural light a design Kitchen with Granite Counter top and back splash, fully renovated 4 pcs bathroom, 2+1 fair size bedroom , beautiful 4 season Solarium with access to the rear yard and a heated Salted In-Ground Pool, with maintenace free decking all around and Fenced back yard . Also included is a Gazebo for your patio enjoyments! also a detach storage garage for a lawn tractor and other things. The backyard also offers a direct basement access which would offer you the possibillity for a future In-law Suite or Accessorie appartment. The basement is fully finish with bar, Rec Room, and a 3rd Bedroom and 2 seperate powder room. There is a full under the garage Storage that is also all Sprayfoam. (id:19720)
Right At Home Realty
294 Dumbrille Street
North Grenville, Ontario
Nestled in the charming heart of Downtown Kemptville, this absolutely gorgeous Triple Brick home presents a rare opportunity for discerning buyers. Meticulously renovated from top to bottom, the residence boasts pristine new drywall throughout, complemented by elegant crown molding and soaring 12-foot ceilings that enhance the sense of spaciousness. Original, beautifully refinished baseboards add a touch of historic charm to the modern updates.Ensuring peace of mind and contemporary comfort, the home features completely updated wiring, copper plumbing, and city water and sewer lines. The thoughtfully designed layout includes two graceful staircases leading to four generously sized bedrooms, a convenient laundry room, and a spacious bathroom complete with a luxurious Jacuzzi tub.Enjoy the outdoors with large, inviting decks in both the front and backyard, perfect for relaxing or entertaining. Indulge in wellness and relaxation with the unique addition of an indoor hot tub room and a sauna available on the premises. The delightful front porch also offers a versatile office space, ideal for those seeking a home-based business opportunity. This exceptional home seamlessly blends historic elegance with modern amenities, making it a truly special find in a highly desirable location. (id:19720)
Royal LePage Team Realty
259 Joshua Street
Ottawa, Ontario
This one-of-a-kind home features exceptional 5-bedroom, 4-bathroom residence blends bold architectural detail with modern elegance in one of the east ends most coveted neighbourhoods in Orleans. As you walk in, you are welcomed by a large foyer with a walk-in coat closet and designer powder room. The property is bathed in natural light, in the formal dining room, great room, and additional family room, with soaring 20-ft cathedral ceilings. The kitchen is a true centrepiece: quartz counters, extended cabinetry, a wine chiller, and an impressive 9ft waterfall island designed for both hosting and daily enjoyment. Upstairs, the primary suite impresses with a walk-in closet and a luxe 5-piece ensuite featuring expansive windows, quartz double vanities, a glass shower, and deep soaker tub. Three more spacious bedrooms, a full bath, and laundry room complete the level. The lower level offers a large finished flex space, with an additional guest bedroom, and full 3 piece bathroom. Outside, enjoy the fully private fenced yard with custom interlock, ideal for private evenings or outdoor gatherings.Perfectly located near trails, parks, top schools, and just 15 minutes to downtown Ottawa. Book your showing today. (id:19720)
Right At Home Realty
3550 Second Concession Road
Alfred And Plantagenet, Ontario
"Follow Your Dream " was the slogan of the renowned horse camp that previously operated on this land for 35 years before the owners retired. Now it is your turn to follow your dream. This picturesque hobby/horse property offers 163 acres of flat, sandy loam/grass land, an impressive 9000 sqft sand-covered horse arena & a century barn with a hay loft & additional 6 box stables. Equipped with multiple gas piping & a water sprinkler system to control the dust makes this arena ideal for the colder months. An adjoining building offers 20 horse stalls with 2 separate entrances, locker room, viewing room overlooking the arena, party room, hay loft & bathroom. Enjoy your early morning rides along the towering mature trees, charming pond & open grass fields while listening to the birds sing. The property also offers a modular home. The zoning is commercial; however, it can be converted to residential. An opportunity to own a horse property that could also have business opportunities. (id:19720)
Engel & Volkers Ottawa
1101 - 111 Champagne Avenue S
Ottawa, Ontario
Gorgeous 11th Floor FURNISHED condo steps to Dow's Lake, Little Italy, the Rideau Canal and the new Ottawa Hospital. Upscale building! This spacious corner unit is the largest 1-bedroom suite available at luxurious SoHo Champagne. Furnishings include a 60" wall mounted TV. Freshly painted and cleaned throughout. Wall-to-Wall & Floor-to-Ceiling Windows with SunProject 1% weave roller shades (Westboro Flooring) give you privacy & also allow some natural sunlight. Southwest facing balcony. Gluckstein designed kitchen features European appliances with concealed fridge & dishwasher, generous island for storage, quartz countertops & eye-catching glass tile backsplash. Appliances included: fridge, cooktop, oven, convection microwave, dishwasher, washer & dryer. Marble bathroom features a glass enclosed shower with rain shower head. Over 15,000 sq ft of indoor & outdoor amenity space! Outdoor hot tub terrace with BBQ & kitchen; a private theatre & fully-equipped Dalton Brown gym. Owners may now also use the pool at the adjoining tower. Daily Concierge to receive parcels and more! Parking space #102 on Level P3. Visitor parking on P1. Condo fee includes heat, A/C & water. Steps to the O-Train, LRT & Trillium Multi-Use Pathway great for biking, running or walking. Walk score of 89! Hintonburg and Wellington West are a 5 min bike ride away. (id:19720)
Marilyn Wilson Dream Properties Inc.
321 Voyageur Place
Russell, Ontario
Be the first to live in this brand new 3-storey row home in Embrun, available for occupancy in early 2026. Enter through your own private entrance with direct access to the attached garage, then step up into a bright open floor plan featuring a stylish kitchen and inviting living space. Perfect for both everyday living and entertaining. Upstairs, you'll find two generously sized bedrooms along with the convenience of in-unit laundry. This home also includes 2 bathrooms, 2 parking spaces (with other units offering additional parking), premium finishes throughout, and an energy-efficient design for modern comfort. All appliances are included, with tenants responsible for hydro and water. Perfectly located beside the New York Central Recreational Trail. The trail is ideal for walking, running, cycling or rollerblading.The trail is completely paved and accessible to all. Close to shops, schools, parks, and amenities. This home offers the best of both worlds. Modern convenience in a family-friendly setting with the charm of Embrun and Russell's welcoming community. Don't miss the chance to secure your place in this exciting new development! *Multiple units available* Floor plan available upon request. (id:19720)
Exp Realty
206 Visionary Lane
Ottawa, Ontario
The Dawson End is located on the end of the Avenue Townhome Block, allowing for more natural light in your home. The Dawson End has a spacious open concept Second Floor that is ideal for hosting friends and family in either the Dining area or in the Living space that is overflowing with an abundance of natural light. On the Third Floor, you have 3 bedrooms, providing more than enough space for your growing family. All Avenue Townhomes feature a single car garage, 9' Ceilings on the Second Floor, and an exterior balcony on the Second Floor to provide you with a beautiful view of your new community. New homes for all types of living in Brookline, Kanata. July 7th 2026 occupancy! (id:19720)
Royal LePage Team Realty
202 Visionary Lane
Ottawa, Ontario
The Alder gives you everything you need with an inviting foyer, and a spacious kitchen overlooking the Living/Dining Room. Relax on the Third Floor with 2 bedrooms, and plenty of closet space including a walk-in closet in the Primary Bedroom. All Avenue Townhomes feature a single car garage, 9' Ceilings on the Second Floor, and an exterior balcony on the Second Floor to provide you with a beautiful view of your new community. New homes for all types of living in Brookline, Kanata. July 8th 2026 occupancy. (id:19720)
Royal LePage Team Realty
103 - 429 Kent Street
Ottawa, Ontario
Discover urban living at its finest in this stylish bachelor unit, perfectly situated in the vibrant downtown core of Ottawa. With its open-concept design, this residence combines modern elegance with everyday functionality, making it the ideal space for any young professional or urban dweller. As you enter, you'll immediately appreciate the seamless flow of the open living space, featuring hardwood and tile flooring that adds a touch of sophistication. The well-appointed kitchen boasts sleek granite countertops and stainless-steel appliances, making it not only functional but also a delight for culinary enthusiasts. The kitchen seamlessly transitions into the living area, creating a bright and airy atmosphere that is perfect for entertaining or unwinding after a long day. The unit further enhances your living experience with a luxurious bathroom adorned with matching granite finishes. Convenience is key, and you'll appreciate the in-suite laundry facilities that make everyday living a breeze. Step outside through the patio doors to your private covered terrace an oasis for relaxation and outdoor enjoyment. This charming space is perfect for morning coffees or evening cocktails, allowing you to savor the vibrant energy of the city right from your home. Location is key, and this unit is just steps away from Bank Street, Rideau Canal, University Of Ottawa, and a diverse array of restaurants and cafes. Enjoy the rich history and culture of Ottawa, with easy access to Elgin Street and its bustling nightlife. Plus, with a high transit score and mere minutes from Highway 417, commuting throughout the city is effortless. This unit also includes the convenience of one underground parking space, a rare find in downtown living. Additionally, residents have exclusive access to a rooftop terrace equipped with lounge chairs and a gas barbecue, perfect for summer gatherings. Don't miss this opportunity to own a stylish bachelor unit in the heart of downtown Ottawa! (id:19720)
RE/MAX Hallmark Realty Group
405 - 445 Laurier Avenue W
Ottawa, Ontario
Perfect Executive 1-Bedroom Condo in the Heart of Downtown Ottawa! Welcome to The Pinnacle a modern, impeccably maintained condo offering the perfect blend of comfort, style, and downtown convenience. This bright east-facing unit is flooded with natural light and features a private balcony ideal for enjoying your morning coffee or relaxing after a busy day. Inside, you'll find a thoughtfully designed layout with gleaming hardwood floors in the main living areas, ceramic tile in the kitchen and bathroom, and high-quality wide board laminate in the generously sized bedroom large enough to accommodate a king-size bed. The sleek kitchen is outfitted with stainless steel appliances, granite countertops, a ceramic tile backsplash, and ample cabinet space. Other standout features include high ceilings, expansive windows, in-unit laundry, and one underground parking space. Built in 2007, this well-managed building offers a convenient lounge/party room and secure underground parking. Condo fees include A/C costs, providing comfort and peace of mind year-round. Just steps from the vibrant Sparks Street Promenade, you'll have easy access to fine dining, boutique shopping, cultural venues, and the LRT. Whether you're working downtown or commuting to the University of Ottawa or Carleton University, the location simply can't be beat. Don't miss this opportunity to own a stylish and convenient downtown condo book your showing today! (id:19720)
RE/MAX Hallmark Realty Group
25 Grassy Plains Drive E
Ottawa, Ontario
Flooring: Tile, Flooring: Hardwood, Flooring: Carpet W/W & Mixed, Welcome Home to this Charming 3 Bed 1.5 Bath Town in Kanata's Popular Emerald Meadows! The moment you open the door you're greeted with a Spacious Foyer open to the welcoming main floor which features a formal dining space, living room w big sunny windows, hardwood flooring, spacious kitchen w tons of cabinets, ample counter space & eating area! 2nd Floor host a Large Master w plenty of Closet space, Updated main bath ('14) and two nicely sized 2nd and 3rd bedrooms. Cuddle up in your professionally finished basement by the Cozy gas fireplace! Lower level also hosts a separate laundry room & large storage area! Relax in your HUGE backyard backing onto singles. (id:19720)
Royal LePage Performance Realty
949 Klondike Road
Ottawa, Ontario
Welcome to this well-maintained end-unit townhome with a large backyard, located in the family-friendly community of Kanata North! Walking distance to top-rated schools and the High Tech Campus, and just minutes from the DND Carling office. The open-concept main floor features hardwood flooring, a bright living room, and a spacious kitchen with all appliances included, ample cabinet and counter space, and a convenient walk-in pantry. Upstairs offers three generous bedrooms, including a large primary suite with private ensuite, plus an additional full bathroom. The fully finished lower level provides extra living space for a growing family. Enjoy the outdoors in the fully fenced backyardperfect for relaxing or entertaining. Close to parks, shopping, transit, highway access, and all amenities, this is an ideal home for families looking for comfort and convenience. (id:19720)
Royal LePage Integrity Realty
624 Flagstaff Drive
Ottawa, Ontario
Welcome to 624 Flagstaff Drive, a modern townhome in the heart of Half Moon Bay. With close proximity to the 416, the airport, and all the amenities of Barrhaven, everything you need will be at your fingertips. The main floor boasts a stunning open-concept chef's kitchen, a spacious living area, and a powder room. Upstairs, you'll find 3 good-sized bedrooms and 2 full bathrooms, including a convenient ensuite off the primary bedroom. The attention to detail and care selecting the finishes are evident the moment you walk through the front door. (id:19720)
Engel & Volkers Ottawa
1124 Guertin Avenue
Ottawa, Ontario
Pride of ownership in this 2nd owner all brick bungalow on a quiet treelined avenue in soughtafter Billings Village! Covered front veranda, open Living & Dining area to Kitchen with sunfilled windows across the back overlooking the private south-facing hedged & fenced backyard! Dining room was a 3rd Bedroom, easily converted back if desired. Side door entry to Basement offers potential for future Secondary Suite. Brick wood-burning fireplace and 'retro' wetbar in Recroom. Note: the 'Elmira' antique woodstove beside the fireplace is included! There is also a Den and plenty of storage including a huge Cold Storage room! Long life archtectural shingles on main roof with maxi-vents '13, most vinyl windows, 200 amp electrical service, deep oversized, electrified & heated detached Garage & Workshop! Garage roof '15. R3A zoning allows various options- Buyers to do their own due dilligence & confirm with the City. Walking distance to all kinds of local eateries & amenities- Stroll over to Bank Street for coffee at Second Cup or head to Blue Heron Mall with Farm Boy, Pelican Fishery, Ichiban Bakery & other cool shops not to mention pizza at Colonnade! Billings Bridge, the RA Centre and the Rideau River are just down the hill! Great Schools, Carleton University & Hospitals are all close by and both downtown Ottawa and the Ottawa International Airport are under 15 minutes away by car! This great property is ready and waiting for new owners to enjoy and make it their own! (id:19720)
RE/MAX Hallmark Realty Group
371 Sunnyside Avenue
Ottawa, Ontario
Located in the well-established and highly sought-after Old Ottawa South neighborhood, just South of The Glebe, this property is in a prime location in easy walking distance to the scenic Rideau Canal and Rideau River, Bank Street, shopping. Backs onto Woodbine Place, a quaint Village Lane in the heart of the City, and convenient access for parking. Lansdowne Park just across the bridge, walk to Carleton U, easy access to Downtown. The lot measures approximately 50 x 100, providing ample space for development. Currently, the property is zoned R3Q, which permits the construction of up to 6 residential units. However, the proposed changes with the New Draft Zoning Bylaw to CM1 zoning would allow for the development of six-story buildings with a comprehensive list of uses, including multifamily apartments. With the setbacks, the gross building area could be over 15,000 sq ft. - a good development opportunity. (id:19720)
RE/MAX Hallmark Realty Group
47 Fentiman Avenue
Ottawa, Ontario
This home offers a rare blend of warmth, character, and modern comfort in one of the city's most walkable and family-friendly enclaves. Overlooking the English style flower garden your sitting porch invites conversation with neighbours. inside you will be greeted by sunny rooms and hardwood floors that celebrate the home's original charm. The main floor boasts a flowing layout anchored by a traditional gas ffp warmed living and dining area. French doors lead gracefully to the expansive rear skylit Great Room. A bold, oversized barn door offers both function and flair, doubling as a statement wall and privacy divider when needed. Its a room that effortlessly adapts to any lifestyle. The renovated kitchen balances classic appeal of white cabinets with modern efficiency. It offers ample cupboard and counter space, quality appliances, and a layout that invites connection. A 2pc bathroom is cleverly tucked under the staircase Upstairs, the second level continues the homes theme of generous light and comfort. The principal bedroom stretches across the full width of the house and offers a serene south-facing picture window, a full wall of closet space, and a private ensuite ( heated floors and towel racks). Two additional bedrooms share a refreshed full bathroom, making this an ideal layout for families. The finished lower level offers even more versatility-ideal as a media room, home office, gym, or private teen suite. Complete with a full bathroom, it adds real function and flexibility to the home. A private sanctuary unfolds in the rear yard, with a large dining deck ideal for summer enjoyment. Mature plantings create a lush backdrop, while a grapevine-covered arbour beside a gentle waterfall where you can unplug and unwind. This home is more than a place to live its a place to thrive. A home that welcomes you, reflects you, and gives you space to grow in one of Ottawa's most timeless and treasured neighbourhoods. (id:19720)
Engel & Volkers Ottawa
1673 Locksley Lane
Ottawa, Ontario
Move-in ready 2 bedroom END-UNIT condo perfect for first-time buyers or investors!The main floor boasts a functional layout with an eat-in kitchen, a spacious living room featuring a cozy fireplace with direct access to your private back balcony, and a convenient powder room.On the lower level, you will find two generously sized bedrooms, including a cheater ensuite for added convenience. Laundry is located on the same level, along with ample storage to keep everything organized. A fresh, modern feel throughout thanks to brand new laminate flooring and a fresh coat of paint.Commuting is simple with transit and future LRT station just minutes away. Parks, shopping, and everyday amenities are all nearby. A fantastic opportunity to own a low-maintenance home that combines comfort, convenience. Some photos are virtually staged. (id:19720)
RE/MAX Absolute Walker Realty


