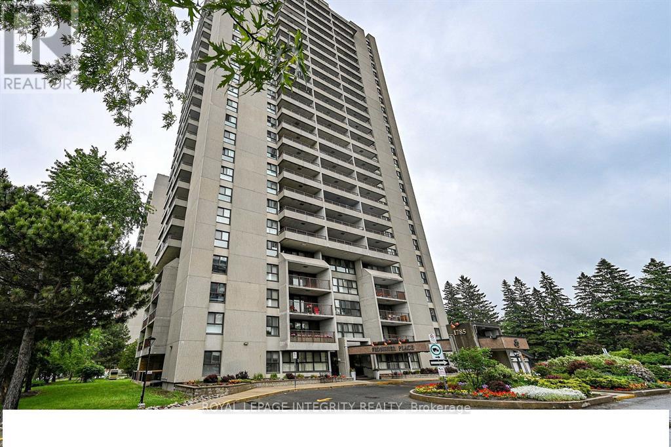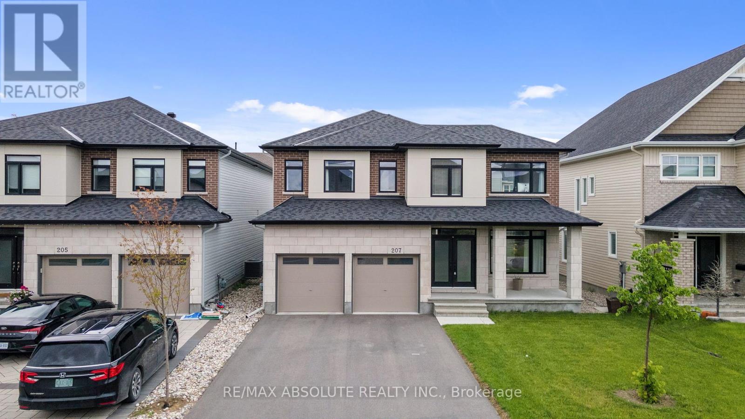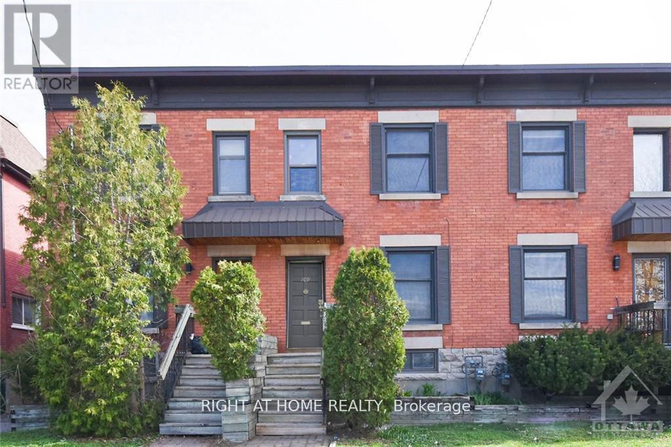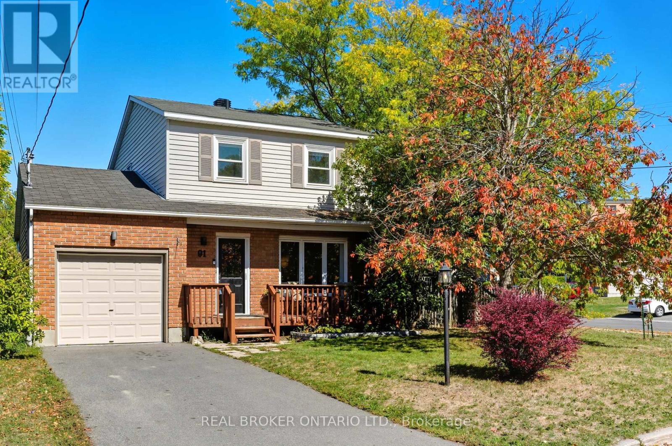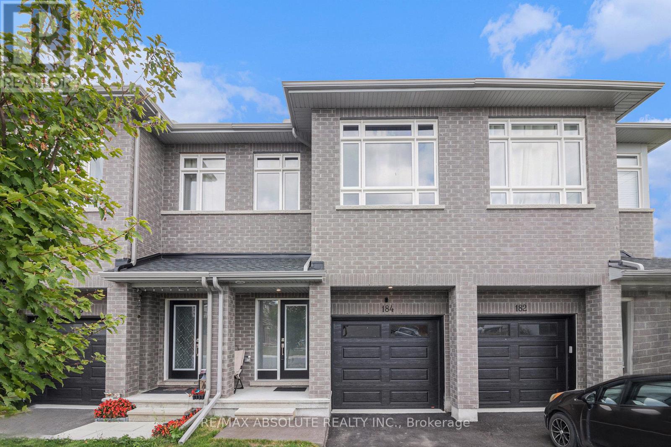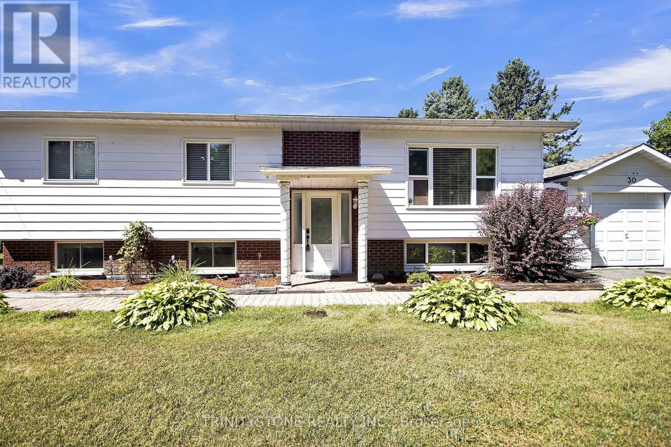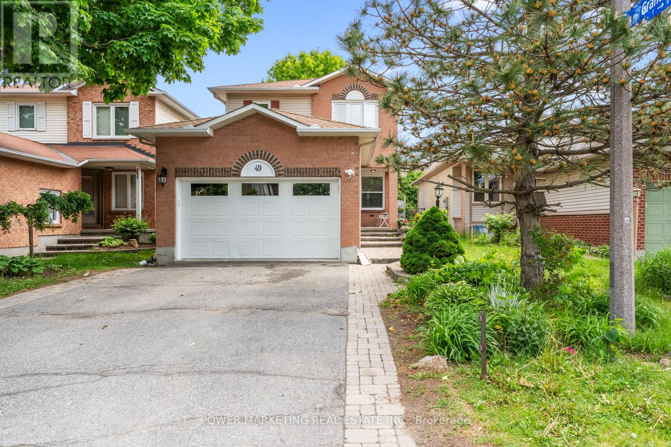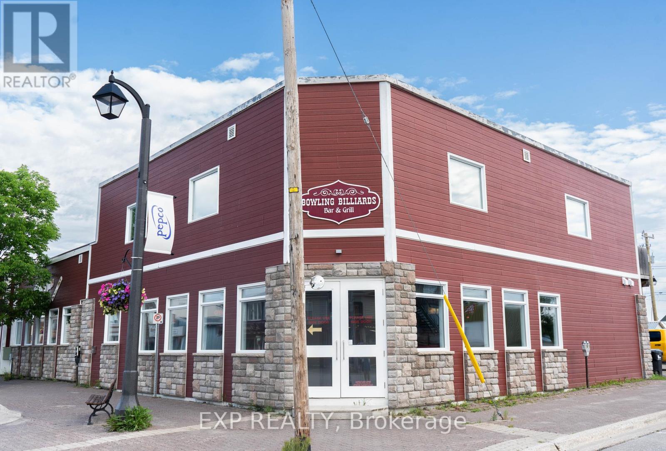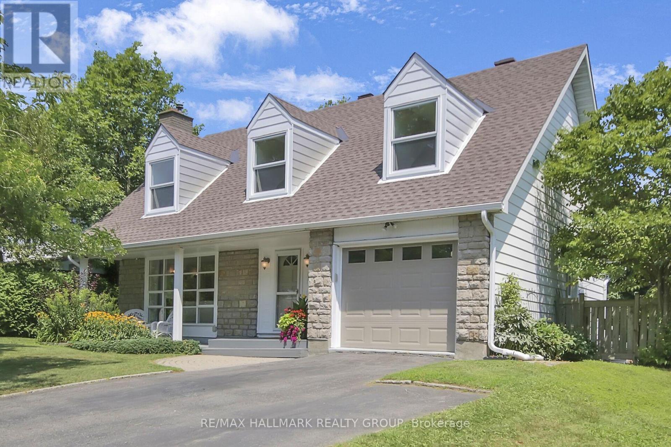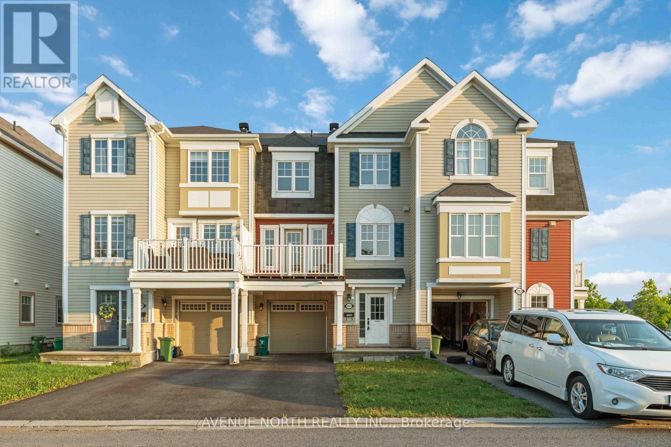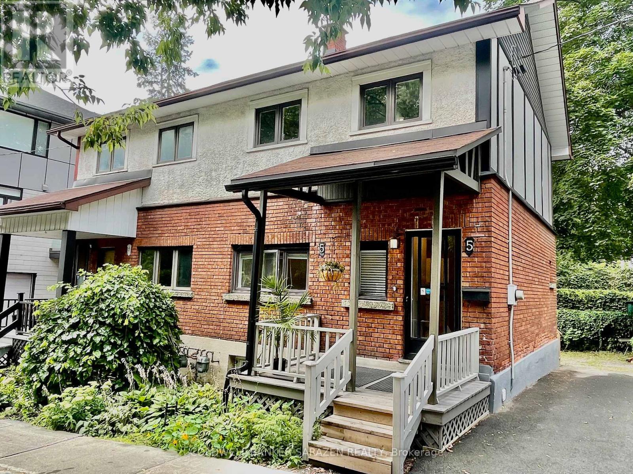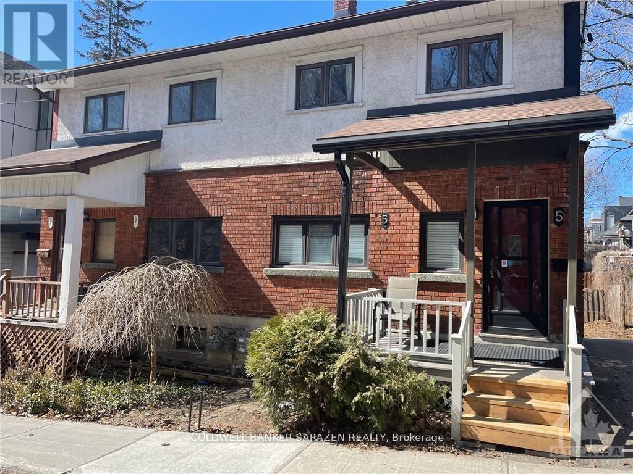Ottawa Listings
2201 - 1785 Forbisher Lane
Ottawa, Ontario
Spacious and bright 3-bedroom, 1-bath condo located on the 22nd floor with a stunning view of the Rideau River! All utilities included, plus one underground parking spot. Fantastic recreation facilities: indoor pool, sauna, and tennis. Conveniently situated right cross the bus stop with easy access to downtown, the hospital, schools, and the university. Perfect for families, students, or professionals seeking comfort and convenience in one location. Don't miss out, available starting September 1! (id:19720)
Royal LePage Integrity Realty
207 Osterley Way
Ottawa, Ontario
This beautifully upgraded Claridge Lockport II offes over 3,600 sq. ft. above grade, plus a well designed rec room in basement. Perfectly situated in one of Stittsville's most family-friendly neighbourhoods, this home blends space, style, and comfort. Step inside and immediately feel the spaciousness of this thoughtfully designed layout. The bright foyer opens to a separate family room filled with natural light from large windows, creating an inviting first impression. As you move through the home, the elegant formal dining area welcomes you with soaring vaulted ceilings and rich, upgraded wide-plank hardwood floors that seamlessly flow throughout the main level. At the heart of the home is the expansive kitchen, ideal for both everyday living and entertaining. It features quartz countertops, a large island with seating, and ample cabinetry. The kitchen flows effortlessly into the living room, where a cozy gas fireplace creates the perfect gathering spot. A casual dining area just off the kitchen provides access to the fully fenced backyard. Adjacent to the main living area, a quiet office or den with its own fireplace offers the perfect space to work from home or unwind in peace. Nine-foot ceilings on the main floor enhance the openness and upscale feel of the home. Upstairs, the spacious primary suite offers a generous walk-in closet and a luxurious ensuite with a double vanity, freestanding soaker tub, and glass-enclosed shower. Three additional bedrooms are bright and well-sized, complemented by a stylish main bath. The finished basement provides incredible flexibility. Whether you envision a home theatre, gym, or playroom there's space for it all. Additional highlights include a double-car garage, upgraded lighting, central air conditioning, and fenced yard. All of this is located just minutes from top-rated schools, parks, trails, shopping, and public transit. (id:19720)
RE/MAX Absolute Realty Inc.
109 Sweetland Avenue
Ottawa, Ontario
Welcome to 109 Sweetland Avenue---a stylish and updated freehold townhome just steps from the University of Ottawa, Strathcona Park, and the Rideau River. This 3-bedroom, 1.5-bath home offers a functional layout, numerous recent upgrades, and rare 2-car rear parking all in a highly walkable downtown location. Main Features:Bright and spacious floorplan with 3 bedrooms above gradeFresh white paint (2025) and new grey vinyl flooring throughout all living areas(2025) and bedroomsSolid light grey hardwood stairs installed (2025)throughout Renovated front porch and entry steps(2025).Large living and dining area with hardwood flooringConvenient main floor powder room Kitchen:Renovated shaker-style kitchen recently refreshed with:New countertops, backsplash, sink, and ovenSolid wood cabinetry with display cupboardsBuilt-in desk extension (removable)Direct access to the backyard deck perfect for entertaining Lower Level:Semi-finished basement includes a versatile family room (finished 2005) ideal as a second living space, office, or guest areaWalkout to the private backyard through patio doors Location Highlights:Across from a community centre & green park spaceWalk to University of Ottawa, Strathcona Park, Rideau River, Embassy Row, Rideau Centre, and LRTSurrounded by grocery stores, cafes, shops, bookstores, and moreWell-served by OC Transpo and bike paths. OTHER Updates:Roof: 2020; Furnace: 2011; Basement & 2nd Floor &Rear Windows: 2011; Painting: 2025. (id:19720)
Right At Home Realty
91 Mississippi Road
Carleton Place, Ontario
Why pay rent or settle for a less when you can own this charming 3 bedroom DETACHED home WITH POOL in the fast growing community of Carleton Place? Perfectly located within walking distance to Riverside Park, a dog park, boat launch, schools, and countless amenities + eateries, this home offers both convenience and lifestyle. Sitting on a fenced, treed corner lot, you will enjoy privacy, space for gardens, outdoor dining on the patio, and summers by the above ground pool and deck. Inside, the home is carpet-free (except the basement), featuring a bright and open kitchen/dining layout with granite counters, ample storage, and views of the backyard. Three comfortable bedrooms and an updated bath provide a great family setup with bright and airy space. The lower level rec room offers endless versatility, ideal for a home office, gym, playroom, or tv room. This is your chance to get into market in beautiful Carleton Place. (id:19720)
Real Broker Ontario Ltd.
184 Hooper Street
Carleton Place, Ontario
Welcome to 184 Hooper Street located in the heart of Carleton Place, this property offers the charm of small-town living with all the conveniences of the city. Built-in 2023, this spacious home sits on a large lot with no rear neighbours, and has numerous upgrades, and a thoughtfully designed layout. Step inside to find a welcoming foyer with access to the garage and a powder room. The main floor boasts a bright, open-concept living and dining area, perfect for entertaining. The modern kitchen features a large island, ample cupboard and counter space, and is bathed in natural light from expansive windows and a patio door that opens to the backyard. A unique open-to-below staircase leads to the second level, where you'll find a convenient laundry area and a generously sized family room with floor-to-ceiling windows offering stunning, unobstructed views an ideal space for family time or a home office. The second and third bedrooms are both spacious, while the primary bedroom is a true retreat, complete with a private seating area, a luxurious ensuite, and a walk-in closet. With hardwood, tile, and wall-to-wall carpet flooring throughout, this home is move-in ready. Live and grow here comfort, style, and space awaits, Some photos are virtually staged , Book your viewing today! (id:19720)
RE/MAX Absolute Realty Inc.
30 - 5620 Rockdale Road
Ottawa, Ontario
Welcome to this unique opportunity in the Village of Vars, 25 minutes to downtown Ottawa. This property offers the comfort and space of a traditional raised bungalow while giving you the peace of mind of simplified ownership. Located within Killam Properties, the monthly land lease fee of $606 covers property taxes, septic use, road maintenance and garbage, less for you to worry about day to day. Please note, buyers must be approved by the park owner. Unlike most homes in the community, this is not a mobile or modular unit but a true full bungalowone of the few of its kind in the park. The raised design allows for abundant natural light with big windows on both levels. The main floor features an open-concept layout that seamlessly blends the living, dining, and kitchen areas, creating a bright and welcoming space perfect for both everyday living and entertaining. With three bedrooms upstairs and an additional bedroom downstairs, this home provides flexibility for families, guests, or a home office. The lower level feels airy and inviting thanks to its large above-grade windows, making it a comfortable extension of the main floor. Outside, enjoy the luxury of space with a large front yard and an equally generous backyardperfect for children to play, gardening, or hosting summer get-togethers. A composite deck offers plenty of room to lounge and dine outdoors, while one of the rare detached garages in the park adds valuable storage and parking convenience. Thoughtful updates throughout the years include a roof (2014), furnace (2016), refreshed kitchen (2019), bathroom (2014), and modern paint finishes (2019), giving you a move-in ready home with important upgrades already taken care of. If youve been searching for a property that blends affordability, convenience, and the comfort of a full home, this Vars bungalow is a must-see. Buyer can assume last 3 years of sellers lease and keep lower monthly rate- $606 monthly. Ask for details. ** This is a linked property.** (id:19720)
Trinitystone Realty Inc.
49 Shandon Avenue
Ottawa, Ontario
You've Found Your Dream Home! Welcome to this beautiful and spacious home featuring a large living room, an updated kitchen, and a cozy family room with a gas fireplace. Enjoy the comfort and energy savings of new, high-efficiency triple-glazed windows throughout. The finished lower level offers a perfect space for in-laws or extended family. Step outside to a landscaped, fully fenced backyard filled with perennials and shrubs, plus an interlock patio ideal for relaxing or entertaining. Located within walking distance to schools, shopping malls, and all amenities, with easy access to downtown via convenient train routes. Immediate occupancy available ,don't miss out! Schedule your showing today! (id:19720)
Power Marketing Real Estate Inc.
800 George Street Street N
Hearst, Ontario
Seize the chance to own a thriving, multi-faceted business in the heart of Hearst, Ontario a vibrant Northern community with untapped potential! This iconic 241 Pizza restaurant, a beloved cornerstone of Hearst for years, offers an unparalleled opportunity for an entrepreneur with vision to take it to new heights. Strategically located on a high-visibility corner lot, fronting on three different streets, this expansive 11,858 sq. ft. property combines a successful restaurant, a lively entertainment complex, and a versatile banquet hall, creating multiple revenue streams and endless possibilities. This isn't just a business its a platform for an entrepreneur to redefine Hearst's dining and entertainment landscape. With minimal competition, a prime location, and a flexible franchise model (can chose to remain with 241 Pizza or leave contract), you can build on an already successful foundation. The property has been very well maintained and it boasts great financials! Extend hours to capture the nightlife crowd, create an inviting outdoor terrace, or introduce new events to make this the heart of the community. The possibilities are as big as your vision! (id:19720)
Exp Realty
51 Charkay Street
Ottawa, Ontario
A Storybook Cape Cod to Call Home. From the moment you arrive, this Cape Cod storybook charm captures your heart with its curb appeal. Much larger than it looks, thanks to a thoughtful rear ADDITION, it blends timeless character with modern comfort. Classic dormers, a welcoming front porch, and mature gardens set the stage for a warm, sunny, and bright home. Inside, the open-concept heart of the home connects the family room, dining area, and kitchen seamlessly. Oversized picture windows flood the space with natural light and frame peaceful views of the tree-lined backyard, while the 13' x 20' deck offers a private retreat for morning coffee or summer barbecues with friends. With 4 bedrooms and 4 bathrooms, there is space and comfort for everyone. Upstairs, the primary suite is a serene escape with a beautifully UPDATED 4-piece ensuite. Secondary bedrooms feature Cape Cod window alcoves, perfect for cozy nooks or creative spaces, while the RENOVATED main bath adds a touch of luxury. With hardwood floors throughout and no carpets anywhere, every room feels fresh, elegant, and easy to maintain. Recent updates include a new roof, windows, furnace, A/C, and eavestroughs all replaced in the last two years. Freshly painted throughout, this home is truly move-in ready. The fully finished basement, complete with its own bath/laundry combo, offers flexible space for a home office, media room, or playroom. Located in the established neighbourhood of Parkwood Hills, this home boasts a 91 walk score with schools, parks, shops, and services nearby. Public transit and Highway 417 are minutes away, making commuting a breeze. More than just a house, this is a forever home where you'll grow, gather, and create lasting memories. Homes like this in Parkwood Hills don't come along often. Book your showing today! (id:19720)
RE/MAX Hallmark Realty Group
191 Soleil Avenue
Ottawa, Ontario
This bright and modern 3-storey back-to-back townhome offers 2 bedrooms, 1.5 bathrooms, and approx. 1,100 sq. ft. of stylish living space in a quiet, family-friendly neighbourhood. Featuring light maple hardwood floors, an open-concept living/dining area, a private balcony, and a sleek white kitchen with quartz countertops and stainless steel appliances, this home blends comfort and function. The ground level includes a laundry room, interior garage access, and a 2-car driveway, while the upper level provides two carpeted bedrooms including a primary with ensuite. Located steps from parks, schools, and the community centre, this rental combines modern finishes with everyday convenience. Rental application, recent credit report & proof of employment required with all offers. (id:19720)
Avenue North Realty Inc.
5 Edgar Street
Ottawa, Ontario
Beautifully Renovated 3 bdrm Semi on Private Hintonburg street just off Fairmont and short walk to Wellington Village, Dows Lake and Preston St. Open Concept layout with new flooring, newer Bathrm, newer kitchen, updated plumbing, new furnace, new AC, new large back deck, private front porch, in suite laundry, full height basement and woodsy setting. (id:19720)
Coldwell Banker Sarazen Realty
5 Edgar Street
Ottawa, Ontario
5 EDGAR ST. Near New Interior. Beautifully renovated 3 bdrm Semi on quiet street in premiere neighborhood in Hintonburg. Huge eat in kitchen, newer bathrm, custom flooring, laundryrm, front porch and rear deck, 2 car parking, high basement with storage, and central location walking distance to Wellington Village, Preston st, Dow's lake, and Civic Hospital (id:19720)
Coldwell Banker Sarazen Realty


