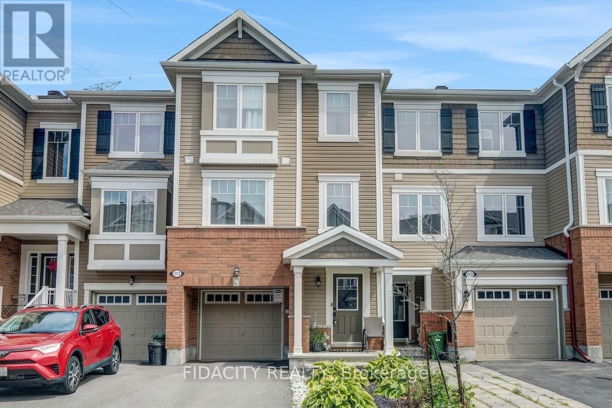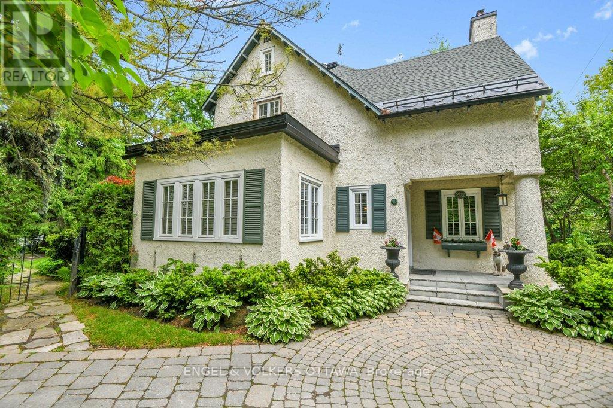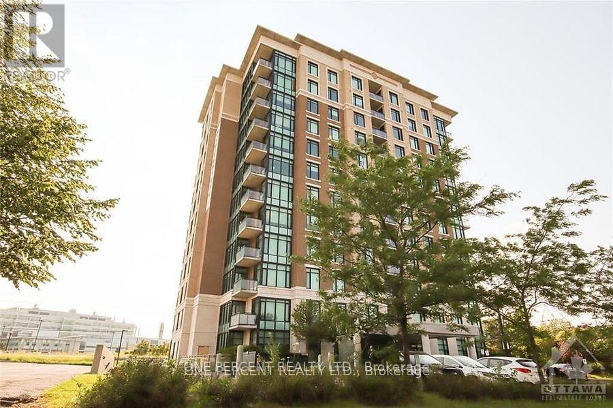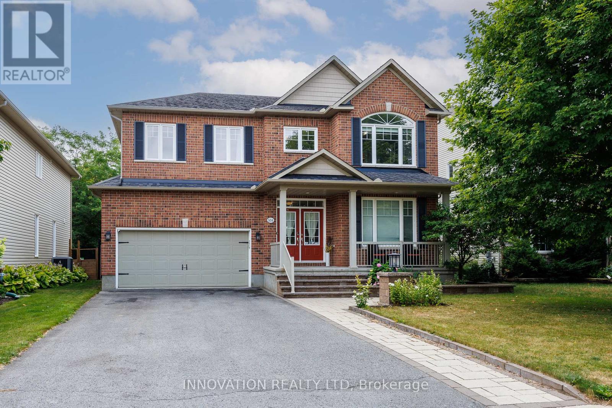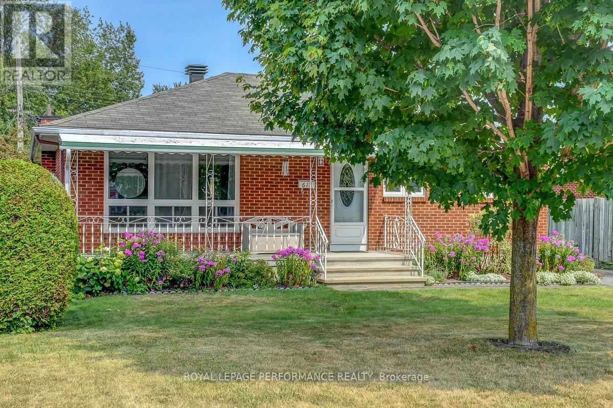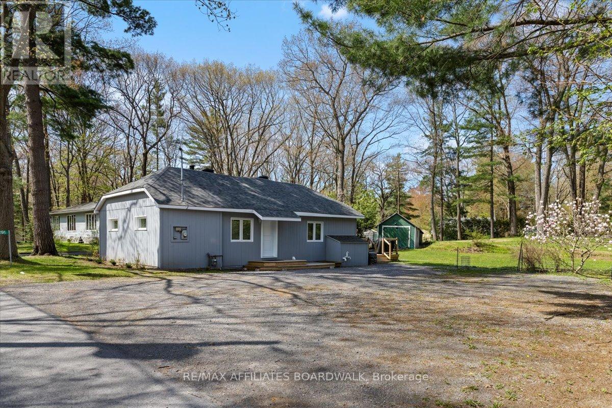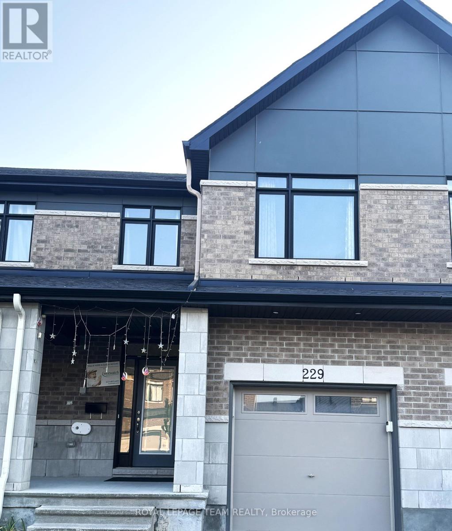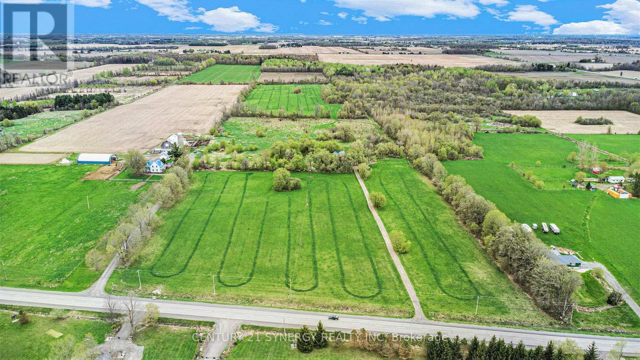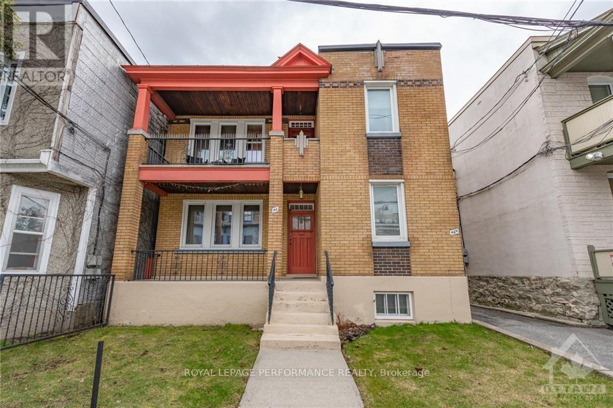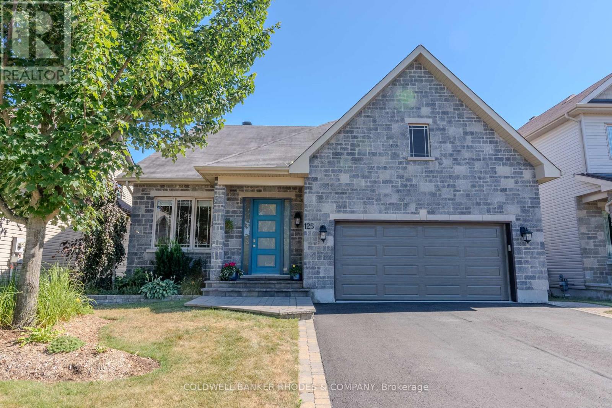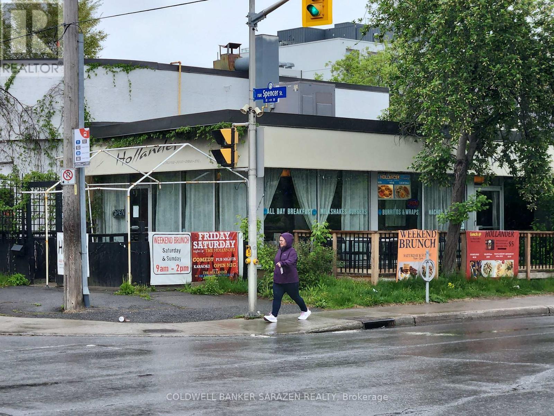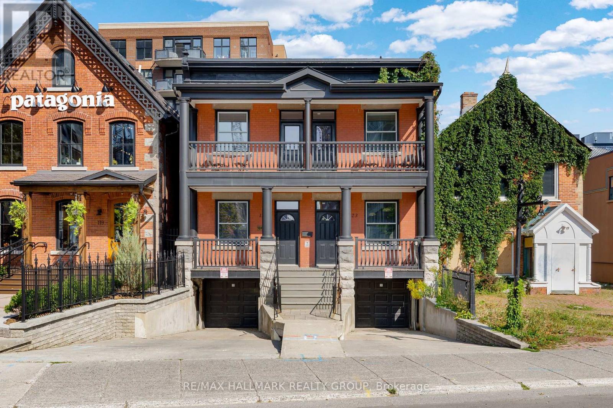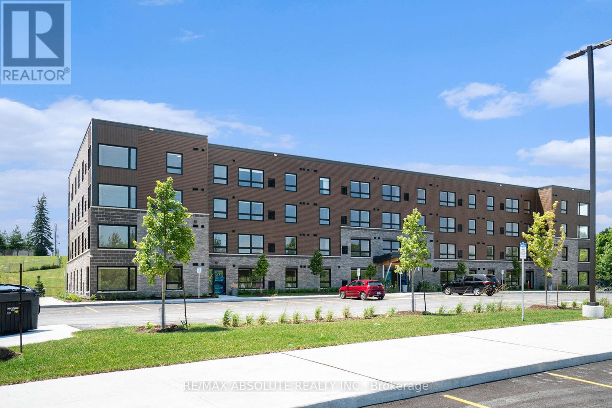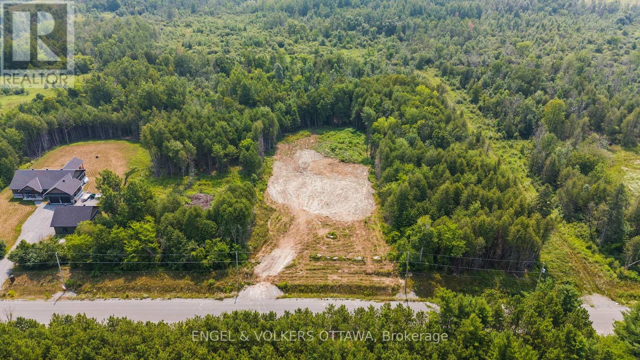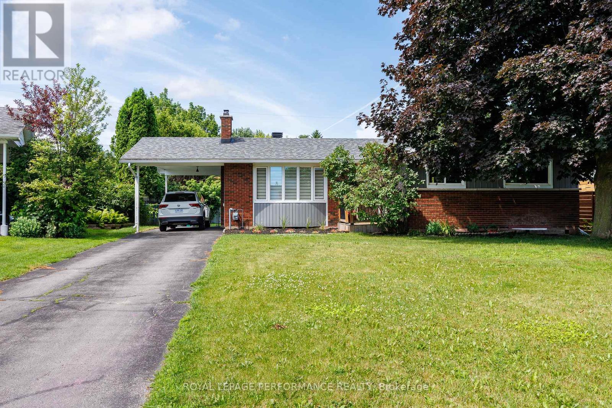Ottawa Listings
111 Gelderland Private
Ottawa, Ontario
Welcome to this stunning three-story home. The main floor features a versatile walkout office/den, perfect for working from home, 4th bedroom, TV room or more. On the second floor, you will find an impressive layout with two separate living rooms, a dedicated dining area, and a gorgeous kitchen, that truly serves as the heart of the home. Boasting quartz countertops, SS appliances and a double-sided pantry, this space is as functional as it is beautiful. The open-concept design allows the kitchen to overlook one of the living rooms, creating a seamless flow for entertaining or everyday living. The third floor offers three spacious bedrooms, including a primary suite with a walk-in closet and a private ensuite. Located on a quiet, low-traffic street in a sought-after, family-friendly neighborhood, this home is just steps from parks, top-rated schools, grocery stores, and the Trans Canada Trail. With its unbeatable location, incredible outdoor space, and thoughtfully designed interior, this home is a must-see for anyone looking to settle in a welcoming, well-connected community. Private road fee: $120/month. (id:19720)
Fidacity Realty
213 Via San Marino Street
Ottawa, Ontario
Your Private Retreat in the Heart of the City! Wake up to the sound of birdsong and a view of lush greenery without leaving the city. This Tartan-built townhome is tucked into a quiet, family-friendly neighbourhood, offering the rare gift of no rear neighbours and a sense of calm that's hard to find.Step inside and feel the openness of 9-foot ceilings and natural light streaming across gleaming hardwood floors. The freshly painted (2025) main level is ready for you to make it your own, whether you're hosting a lively dinner party or enjoying a quiet coffee at the kitchen island. With tall cabinetry, ample counter space, and a smart, open layout, cooking here feels effortless.Upstairs, your primary retreat is the perfect place to unwind complete with a walk-in closet and a private 4-piece ensuite. Two additional bedrooms and brand-new carpet (2025) make this level warm, comfortable, and inviting for family or guests.When the day winds down, head to the finished lower level where a cozy gas fireplace sets the tone for movie nights, playtime, or a relaxed work-from-home space.In summer, your backyard becomes the ultimate sanctuary private, green, and ideal for evening BBQs, weekend brunches, or simply curling up with a book under the open sky.With parks, schools, shopping, and a major transit hub just minutes away, you get the best of both worlds: a peaceful escape with every convenience close at hand.Some photos have been digitally staged to help you imagine the possibilities. (id:19720)
One Percent Realty Ltd.
202 Cloverdale Road
Ottawa, Ontario
202 Cloverdale is a unique and well-maintained home crafted in the Arts and Crafts tradition, featuring timeless details like exposed wood beams and natural wainscoting. The entry welcomes you with a cozy seating area, where a detailed mantle is flanked by a built-in bench - an excellent example of Arts and Crafts design. Windows throughout the home are both architecturally interesting and functional. Dual staircases showcase strong newel posts and intricately carved accents, adding charm and craftsmanship at every turn. Designed with large families in mind, this home has been a cherished multigenerational residence for over 30 years. The formal living and dining rooms are grand in scale,perfect for entertaining, and include wood-burning fireplaces, custom built-ins, and garden doors to a screened-in porch with serene gardenviews. The island kitchen features a built-in banquette for everyday dining and elegant wood cabinetry with library pulls and coordinating hardware. A well-planned butlers pantry, rich in storage, is ideally positioned between the kitchen and formal rooms. A study nook off the kitchen is perfect for homework, while a secondary service kitchen adjacent to the family room makes casual entertaining easy. From here, enjoy views of the lush, private grounds and access to a covered outdoor seating area. A separate staircase leads to a private family level, where a self contained primary suite offers a quiet retreat ideal for a "Nana" or guest suite. The second level features six bedrooms, including one currently used as a dressing room, along with two ensuite baths and a main bath. The finished third-floor attic offers flexible space for play or storage.The lower level includes laundry, ample storage, interior garage access, and additional surface parking. Walk to neighbourhood schools, parks,trails, tennis courts, the Pond, and everything Rockcliffe Park Village is known for. Classic architecture at its best. (id:19720)
Engel & Volkers Ottawa
201 - 100 Roger Guindon Avenue
Ottawa, Ontario
Ideally situated in a prime location just steps from the Ottawa Hospital and CHEO, this spacious 2-bedroom, 2-bathroom corner unit offers both convenience and tranquility. Nestled on a quiet avenue yet close to all amenities, this 2nd-floor condominium features 947 square feet of well-designed, carpet-free living with newer laminate flooring throughout. The open-concept living and dining area is bathed in natural light, thanks to large west-facing windows and balcony access perfect for enjoying sunny afternoons. The generous galley kitchen features granite countertops and three appliances, providing ample space for cooking and entertaining. The primary bedroom offers a double closet and an expansive ensuite bathroom, which includes an updated shower and in-unit washer and dryer. The second bedroom is also west-facing, generously sized, and conveniently located across from the full 4-piece main bathroom. Additional highlights include one underground parking space, plenty of visitor parking, and access to an on-site exercise centre. Per Form 244: Please allow 24 hours irrevocable on all offers. (id:19720)
One Percent Realty Ltd.
534 Landswood Way
Ottawa, Ontario
Discover the epitome of luxury living with this exquisite former Holitzner model home, nestled on a premium lot in a fabulous neighborhood. This remarkable property is conveniently located near essential amenities like the 417, Tanger Outlets, Trans Canada Trail, Kanata Centrum, and the Canadian Tire Centre, offering an unparalleled living experience. The true highlight is the incredible backyard oasis designed for both relaxation and entertainment, featuring a saltwater heated pool with a fountain, a hot tub, a pool house/changing room, and multiple relaxing seating areas. Inside, the home offers approximately 4,700 square feet of thoughtfully designed living space, including 5 bedrooms, 2 ensuite bathrooms, a Jack and Jill bathroom, 3 walk-in closets, a fully finished basement, main floor laundry room, and a main floor office space perfect for those who work from home or run a small business. At the heart of the home is a luxurious chef's kitchen complete with elegant finishes and a walk-in pantry, perfect for preparing family meals or hosting dinner parties. Embrace the opportunity to make this extraordinary property your own and create a lifetime of cherished moments. 24 hour irrevocable on all offers. (id:19720)
Innovation Realty Ltd
617 Gardenvale Road
Ottawa, Ontario
What's not to love about this immaculately maintained full-brick 3+1 bedroom bungalow on a quiet tree lined street in the tight knit community of Castle Heights, which has been meticulously cared-for by the same owner for the last 65 years! Warm and inviting front walkway leads to lovely covered front porch. Bright and airy open-concept main living area with hardwood floors, picturesque front window, and beautiful sight-lines. Renovated eat-in kitchen with timeless cabinetry, and sink underneath large window overlooking front garden. Spacious primary bedroom with ample closet space. Two additional well-proportioned bedrooms. Updated main floor bathroom with newer vanity, soaker, tub, and tiled walls. Convenient side-door which has direct access to basement from the outdoors, unusually high 8ft ceilings, large secondary living space with charming wood panelling, fourth bedroom, spacious laundry room, and tons of room for all of your storage needs. Ideal configuration to add an in-law suite or secondary dwelling unit. Fenced backyard with lovely perennial garden, stone patio, and convenient storage shed. Tons of parking with private driveway. Owned Hot Water Tank. Central Air-Conditioning. Furnace 2014. All vinyl windows. Extremely convenient location with tons of retail options - Farm Boy, Adonis, Independent Grocer, Shoppers Drug Mart, LCBO, and St Laurent Shopping Centre. Easy access to public transit with multiple bus route near-by and LRT station. Dare to compare this meticulously maintained home which has a timeless design, so much pride of ownership, a super convenient location, and the highly coveted post-war quality workmanship. Pre-listing inspection on file. Quick closing available. 24h irrevocable on all offers. (id:19720)
Royal LePage Performance Realty
191 Macmillan Lane
Ottawa, Ontario
Welcome to 191 MacMillan Lane, a beautifully renovated 2-bed, 1-bath bungalow situated on an elevated DOUBLE lot in the heart of Constance Bay. This home has been completely updated inside and out, offering a fresh, modern feel while maintaining its cozy charm. Step inside and enjoy a thoughtfully redesigned space featuring new flooring throughout, a fully updated kitchen and bathroom, and brand-new windows, siding, and roof. Additional upgrades include a new furnace, A/C, hot water tank, generator, and a spray-foam insulated crawl space for added efficiency. Outside, the new back deck and privacy wall create the perfect space to relax and unwind. Ideally located just steps from the Ottawa River and Torbolton Forest trails, this home is a nature lover's dream. Plus, enjoy the convenience of nearby amenities, including a pharmacy, cafe, restaurant, general store/LCBO, church, and the Royal Canadian Legion. The community center offers sports fields, an outdoor rink, a gym, and a library, making this a fantastic spot for all seasons. Whether you're looking for a full-time home or a peaceful getaway, 191 MacMillan Lane is the perfect place to settle in and enjoy the best of Constance Bay. (id:19720)
RE/MAX Affiliates Boardwalk
229 Zinnia Way
Ottawa, Ontario
Beautiful and well-maintained freehold townhome featuring 4 spacious bedrooms and 2.5 baths, including a finished basement with a versatile recreation room. Enjoy a bright and modern open-concept layout with quartz countertops, stainless steel appliances, and abundant natural light. The primary bedroom offers a luxurious 4-piece ensuite and a walk-in closet, while the additional three bedrooms are generously sized and share a full bath. Ideally located with easy access to public transportation, top-rated schools, shopping centers, and essential amenities just 4 minutes to Leitrim Station and 10 minutes to the airport. This move-in ready home combines comfort, style, and convenience in a sought-after neighborhood. (id:19720)
Royal LePage Team Realty
2313 Emily Crescent
Cornwall, Ontario
Welcome to this charming semi-detached 3-bedroom home located in the desirable East Ridge Subdivision in Cornwall. The spacious master bedroom offers a large walk-in closet and private ensuite access to a 3-piece bath. The main floor features a bright, open-concept kitchen and dining area with patio doors leading to a generous rear deck perfect for entertaining. You'll also find a cozy living room with a large window and a convenient 2-piece bath on the main floor. Enjoy the privacy of no rear neighbor and a large backyard, ideal for family gatherings or outdoor relaxation. Situated in a family-friendly community close to parks, schools, shopping, and with quick access to Highway 401, this home delivers both comfort and convenience (id:19720)
Zolo Realty
2477 Yorks Corners Road
Ottawa, Ontario
Nestled just minutes from the Village of Metcalfe, this picturesque farm with just over 88 acres, offers a unique rural lifestyle with a blend of charm, history, and agricultural potential. The property is primarily used for hay production, with a portion dedicated to soybeans, making it ideal for hobby farming or expanding an existing operation. Set on the east side of Yorks Corners Road, this property features a two-storey, 2,210 sq. ft. residential dwelling and a historic horse barn. Please note: the house and barn are being sold as-is. Surrounded by rolling farmland and located directly across from Stanley's Olde Maple Lane Farm, the area is rich in agricultural tradition and community charm. Highway 31 (Bank Street) offers convenient access to nearby Findlay Creek and a range of major commercial amenities. This is a rare opportunity to own a piece of rural Ontario history with exceptional potential. Whether you're looking to farm, renovate, or simply enjoy the quiet countryside, this property offers endless possibilities. (id:19720)
Century 21 Synergy Realty Inc
301 - 659 Donat Street
Ottawa, Ontario
First month free rent! Welcome to The Maple a beautifully designed, energy-efficient 3-bedroom, 2 full bathroom apartment nestled on a quiet street in the heart of Ottawa. Just minutes from downtown, Montfort Hospital, and within walking distance to St. Laurent Complex, Strathcona Park, Beechwood Village, and scenic river trails, this spacious home offers modern open-concept living with stunning natural light, granite countertops, a sleek kitchen island with built-in sink and dishwasher, and a private balcony with heartwarming views. Built with attention to every detail and comfort, The Maple offers heat pump heating/cooling, with parking and storage available. Ready to move-in . (id:19720)
Details Realty Inc.
A - 844 Dundee Avenue
Ottawa, Ontario
3-bedrooms and 2.5 bathroom, Built 2024 prime location near top-rated schools and the General Hospital. The main floor open concept layout seamlessly integrates the living and dining areas. The centrepiece of the home is a stunning white kitchen adorned with sleek granite countertops and equipped with stainless steel appliances. From the kitchen, step out onto a deck that overlooks a cozy backyard, extending your living space outdoors for relaxation and gatherings. The second floor, the spacious master bedroom which a spa-inspired ensuite. A generous walk-in closet Two additional spacious bedrooms and a full bathroom. For added convenience, a dedicated laundry room on the second floor makes household chores effortless and efficient. (id:19720)
Details Realty Inc.
B - 137 Duford Street
Ottawa, Ontario
In an excellent location close to downtown Ottawa, within walking distance to UOA, public transit, grocery, restaurants, and Beechwood Ave. This beautiful one-bedroom lower unit apartment is stylish with loads of natural light above ground windows, an open-concept modern kitchen, a living room, and a dining room. Laundry is in the unit. (id:19720)
Details Realty Inc.
16 - 414 Hillsboro Private
Ottawa, Ontario
Welcome to this beautifully maintained, sun-filled upper end unit with 2 spacious bedrooms and 3 bath rooms nestled in the heart of sought-after Emerald Meadows. Bright and spacious, this home boasts full living and dining areas featuring a stunning south-facing picture window that frames tranquil views of open green space perfect for relaxing or entertaining in comfort. The stylish, upgraded eat-in kitchen offers ample cabinetry, modern appliances, and a cozy breakfast nook that opens onto a private balcony an ideal spot for morning coffee. Upstairs, discover what truly sets this home apart: two generously sized bedrooms, each with its own private en-suite bath. The primary bedroom is enhanced with a second balcony, providing a peaceful outdoor retreat. Thoughtful upgrades include new luxury vinyl plank flooring throughout (no carpet!), A/C (2020), stove (2019), washer/dryer and dishwasher (2018). One dedicated parking space is included, along with plenty of visitor parking in this well-managed, amenity-rich development. Conveniently located near shopping, transit, schools, and parks this is an ideal blend of style, comfort, and location. Flexible possession is available. (id:19720)
Royal LePage Team Realty
46 St Andrew Street
Ottawa, Ontario
A++ tenants willing to stay! Perfect for owner occupied or investment property - tons of potential, "great bones", big ticket items updated & R4UD zoning! Spectacular location, one that is rare for such a well sized, sturdy duplex. Steps to Parliament, NAC, OAG, embassies, Byward Market, yet far enough to feel isolated from the activity. Separate interior & exterior entrance to the basement & where you will find approximately 6'9" ceilings - Investors: look into digging down & adding a unit? Surrounded by well appointed properties, southern exposure in the back. Units offer 2 bdrms, living room, kitchen & a full bathroom. Front balconies, secondary access doors at the back of both units, interlock pad, detached garage & shared laneway | Updated 2022: Electrical [200amp, brought meter outside, updating wiring/panel] & HVAC [brought natural gas in, new boiler, condensate pump, gas lines for dryers] | Roof 17-18. Windows '15-'17 | Photos from previous listing | Both fireplaces are not in use | Photos 2022 prior to tenant occupancy & include some virtual staging. (id:19720)
Royal LePage Performance Realty
125 Brunet Street
The Nation, Ontario
Welcome to 125 Brunet Street! This 3 bedroom 3.5 bathroom home is the perfect blend of comfort and style located in Limoges. Tucked away on a quiet tree-lined street, this 1.5-storey home built in 2011 offers open concept living and modern upgrades throughout, all you have to do is move in! Step inside and be greeted by a spacious foyer that seamlessly flows into a sun-filled living room with large windows that invite in plenty of natural light. The real showstopper, however, lies just beyond - a fully renovated dream kitchen completed in 2017. Bright and thoughtfully executed, it features top-of-the-line stainless steel appliances including not one, but two ovens, a chefs farmhouse sink, elegant porcelain tile flooring, an impressive 10-foot quartz countertop island with built-in organizers, and ample cabinetry. Perfect for hosting, the kitchen opens into a vaulted-ceiling dining room with patio doors overlooking the backyard. The main floor also includes a serene primary bedroom with a walk-in closet and a sleek ensuite featuring a glass shower. A second bedroom, a full guest bathroom, and a conveniently located laundry room round out the main level. Upstairs, you will find a spacious loft, another bedroom and a 3 piece bathroom, perfect for guests to have their own space or for a growing family. The fully finished basement offers ample living space with a large family room, a storage room, a powder room that has a shower rough-in, and enough space for two home offices. Outside, enjoy a fully fenced-in, flat, grassy backyard with a wooden deck and stairs installed in 2025. This backyard is ideal for summer BBQs eating under the gazebo, has a wooden pirate ship and a wooden play kitchen for kids! Just a short walk to the nearby Giroux Park and scenic walking trail along the water. Only minutes to Highway 417 for easy commuting. (id:19720)
Coldwell Banker Rhodes & Company
A - 65 Holland Avenue
Ottawa, Ontario
This is your opportunity to own your own bar/restaurant in trendy Hintonburg! Included is a fully equipped kitchen as well as a patio and deck. You can seat over 30 outside and almost 40 inside. The business is AGCO Liquor licensed and it's transferable. All equipment and furniture is included: everything you need to get started is already here! Affordable rent: only $5300/month + HST. Listing agent is part owner. (id:19720)
Coldwell Banker Sarazen Realty
121 & 123 York Street
Ottawa, Ontario
Amazing opportunity for investors and/or aspiring developers to own a piece of the historic ByWard Market! These two, semi-detached residences are being offered for sale together. Both homes are updated and move-in ready, with stunning high ceilings, hardwood floors, large windows, a full suite of appliances, spacious living area with Victorian features, fully fenced back yard, and even heated driveways! Take occupancy of one and rent out the other, or simply rent both with ease, as they offer close proximity to all the amenities of the ByWard Market,the University of Ottawa, the Rideau Centre, government offices, and the LRT/transit. Other opportunities for the space include building back or up from the existing foot print or transforming one or both homes to create office or retail space - your imagination is the limit! (mixed use zoning designation) For anyone looking to renovate the site, head next door to Patagonia for inspiration! what they have done with this heritage property is simply stunning. (id:19720)
RE/MAX Hallmark Realty Group
407 - 12 Thomas Street S
Arnprior, Ontario
Welcome to Trailside Apartments! Located at 12 Thomas Street South, Arnprior. Discover this newly constructed building featuring 1 and 2-bedroom units. Each unit boasts: Large windows that fill the space with natural light, Open-concept living areas, Modern finishes, New stainless steel appliances, In-suite laundry, Air conditioning, and a designated parking spot. Nestled on a quiet cul-de-sac on the Madawaska River and Algonquin Trail. The building offers privacy while remaining conveniently close to numerous local amenities, including the hospital, Nick Smith Centre, library, restaurants, parks, grocery stores, and just a short walk to downtown Arnprior. Schedule a showing to experience the stunning units and the surrounding natural beauty! Note: Photos of units display various layout options available for 1-bedroom units. *Some photos with furnishings are *virtually staged.* ***TWO(2) months free on a 14-month lease term for a limited time - contact to find out about requirements* (id:19720)
RE/MAX Absolute Realty Inc.
9 - 6244 Nick Adams Road
Ottawa, Ontario
Welcome to Adams Estates- Nestled within the exclusive enclave of Adams Estates, this 2.2-acre estate lot offers an extraordinary opportunity to create a bespoke residence in a setting of unmatched serenity. Positioned on a quiet cul-de-sac with 140 feet of frontage, the property delivers both privacy and prestige, surrounded by the natural beauty of mature trees and open sky.Every element is in place to bring your vision to life. The lot has been thoughtfully prepared with a 150-foot drilled well, completed grading plan, and fully designed architectural and structural drawings awaiting your approval. A 30-foot culvert with a finished entrance is already installed, while the front portion of the lot is cleared, perfectly blending convenience with a natural backdrop.Located just minutes from the charming Villages of Manotick and Greely, Adams Estates offers the rare combination of secluded estate living with effortless access to boutique shops, fine dining, and essential amenities.This is more than a lot, its the canvas for your dream home. Secure your piece of Adams Estates today and begin building the lifestyle you've always imagined. (id:19720)
Engel & Volkers Ottawa
121 Bristol Crescent
North Grenville, Ontario
Step into refined living at The Creek by Urbandale in the heart of Kemptville, where this elegant end-unit Newton Model townhome offers approximately 1,800 square feet of thoughtfully designed space. From the moment you enter through the garage, a spacious mudroom welcomes you with everyday convenience. The main floor unfolds into a bright, open-concept layout featuring a designer kitchen with crisp white cabinetry, a floor-to-ceiling pantry, and gleaming hardwood floors. A cozy fireplace anchors the living area, creating the perfect ambiance for relaxing evenings or lively gatherings. Upstairs, discover three generously sized bedrooms, including a serene primary suite complete with a luxurious 3-piece ensuite and a walk-in closet. The convenience of in-unit laundry adds to the ease of daily living. Downstairs, the partially finished basement offers a versatile retreat ideal for movie nights, a playroom, or a quiet escape with ample storage to keep everything organized. Beyond the walls, this home is nestled in a peaceful setting surrounded by nature. Enjoy easy access to scenic walking trails, lush green spaces, and the tranquil charm of Kemptville's outdoors. Local amenities, shops, and schools are just minutes away, and with quick access to Highway 416, commuting to Ottawa or nearby towns is effortless. Whether you're seeking comfort, convenience, or a connection to nature, this home offers the perfect balance for modern living. Please note: the home is currently occupied, so we invite you to look beyond personal items and imagine the possibilities this space holds for your own lifestyle. Home is available in Oct 2025. (id:19720)
Royal LePage Integrity Realty
405 - 224 Lyon Street N
Ottawa, Ontario
Live in the heart of downtown Ottawa at The Gotham! This modern, smoke-free building is ideally located within walking distance to the ByWard Market, Parliament, Little Italy, LeBreton Flats, Chinatown, and just one block from transit.This furnished 1-bedroom, 1-bathroom condo offers 436 sq. ft. of bright and functional living space. The south-facing floor-to-ceiling windows flood the unit with natural light and provide an unobstructed view of Ottawa from the 4th floor. Enjoy open-concept living with hardwood flooring throughout, a sleek designer kitchen with quartz countertops, high-gloss cabinetry, stainless steel appliances, and a full-size gas stoveperfect for those who love to cook. The living area extends to a 64 sq. ft. private balcony with a gas BBQ hookup, making it an ideal spot to relax and unwind. The spacious bedroom features a double bed and closet while the modern 3-piece bathroom includes a glass-enclosed tiled shower. Additional highlights: Furnished with everything you need to move right in. The sofa - bed in the living room can sleep 2 guests. Concierge and professional management for your convenience. Clean, stylish, and well-maintained building. Asking rent: $2,000/month + hydro. This condo offers modern comfort, incredible views, and a central location. (id:19720)
Century 21 Synergy Realty Inc
1398 Jamison Avenue S
Ottawa, Ontario
Beautifully Upgraded 4-Bedroom Bungalow in the Heart of Queenswood Heights.Nestled on one of the most peaceful, tree-lined streets in sought-after Queenswood Heights, this fully upgraded 4-bedroom bungalow offers the perfect blend of charm, comfort, and convenience. Featuring beautiful hardwood floors throughout, the home is just a short walk to Place D'Orleans Shopping Centre and only a minutes drive to the Queensway...ideal for commuters and anyone who values easy access to amenities.The main level showcases an updated kitchen with a stylish eating area and plenty of cabinetry. Adjacent to the kitchen, the inviting dining room offers a functional layout for both everyday meals and special gatherings. The cozy living room features a large picture window and a charming fireplace perfect for relaxing evenings at home.The fully finished lower level offers incredible versatility with a spacious recreation room sound proofed between the floors, an oversized bedroom ideal as a teenage retreat or guest suite, a beautiful whimsy 4-piece bathroom, a large utility room, and ample storage space.Step outside into your private backyard oasis, complete with a brand-new deck and lush, freshly laid grass perfect for summer entertaining or quiet relaxation.Whether you're a first-time buyer, a growing family, or looking to downsize, this move-in-ready gem is not to be missed! Recent updates include: Front door 2025, whole home painted with Benjamin Moore in 2025, deck and grass 2025, hardwood floors refinished 2025, Roof 2015 with 40 year shingles, furnace 2016 (id:19720)
Royal LePage Performance Realty
6677 Roger Stevens Drive N
Montague, Ontario
This Amazing fully renovated raised ranch bungalow sits on almost 3 acres of stunning property. It is conveniently located just 10 minutes to Smiths Falls, 20 minutes to Perth or Carleton Place and only 45 minutes to Kanata. Gleaming hardwood floors on main level and entryway stairs (2020) Kitchen cabinets/backsplash/ upgraded (2023) Ensuite bath (2024) main bathroom 2025 Roof on both house and garage (2024) Hot Water Tank (2024) This Turn-Key home is filled with natural light . The living room features a wood burning fireplace, Primary bedroom has its own ensuite. The Kitchen is spacious with loads of cupboard space and plenty of natural light. The lower level with one full bedroom, a bonus room , laundry could easily have 2 or more bedrooms . The large windows in the lower level make this entire level very appealing. This home and property really need to be viewed to appreciate everything it has to offer. Walking trails, loads of Maple trees , and the sheer beauty of nature. It has it all. (id:19720)
Royal LePage Team Realty


