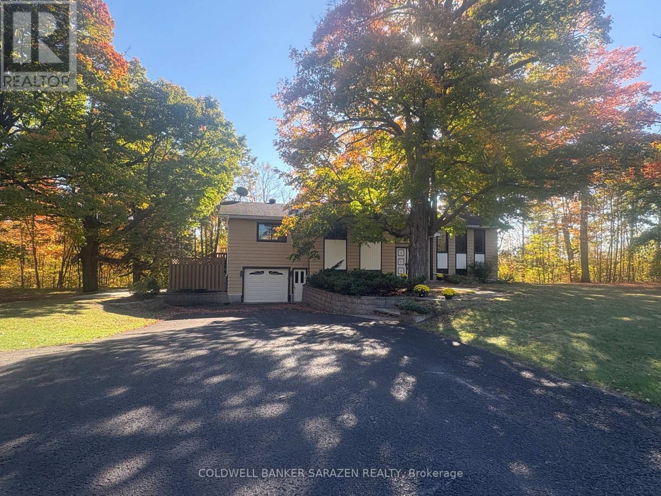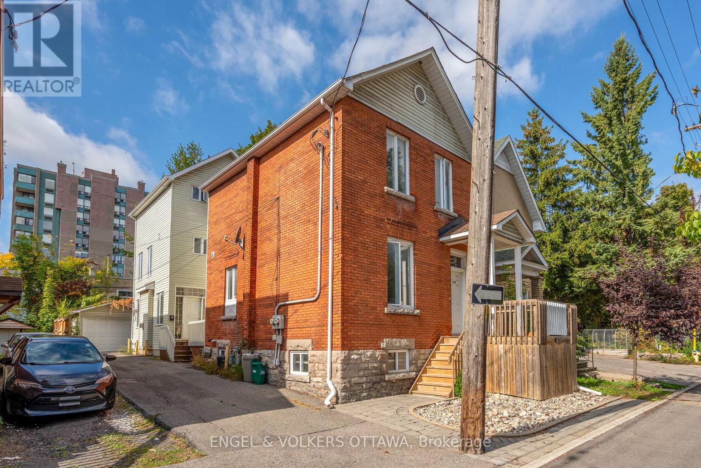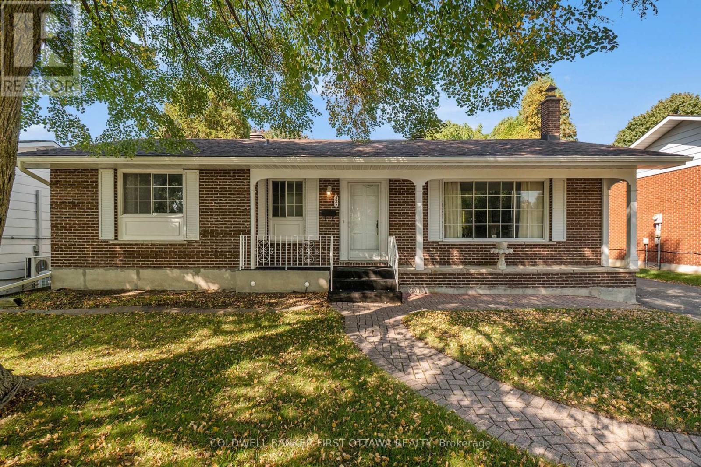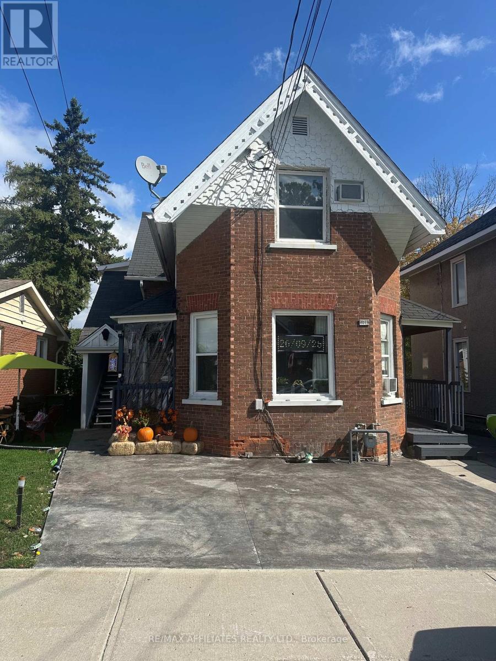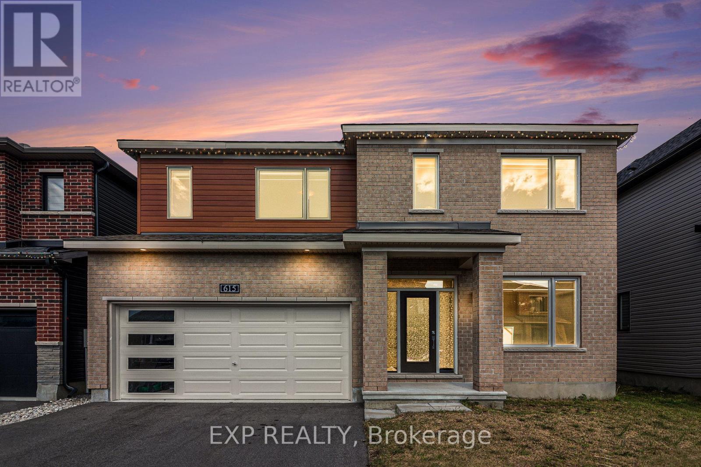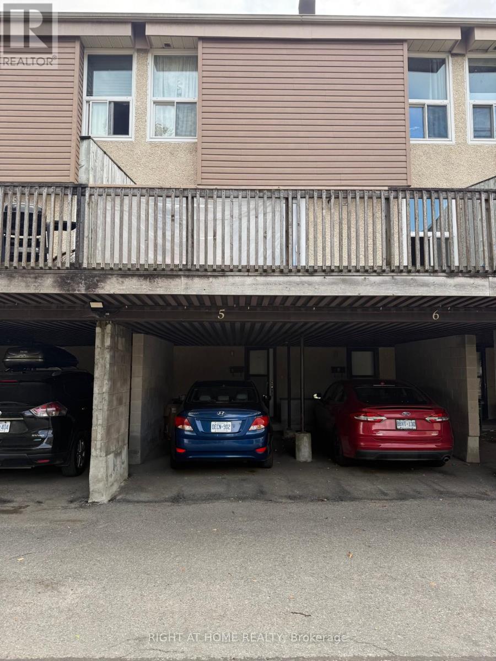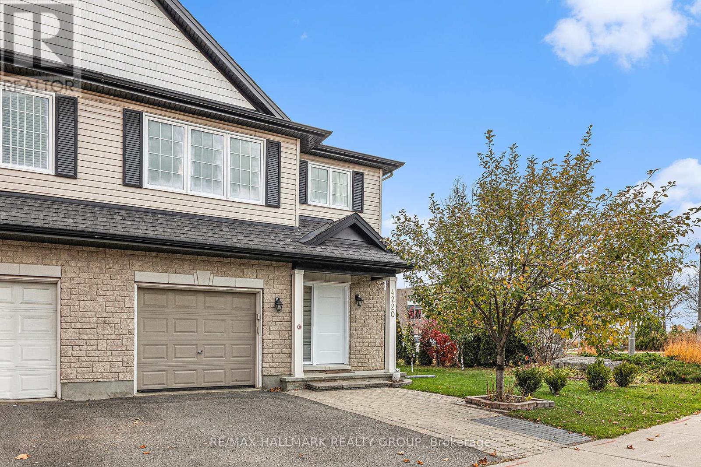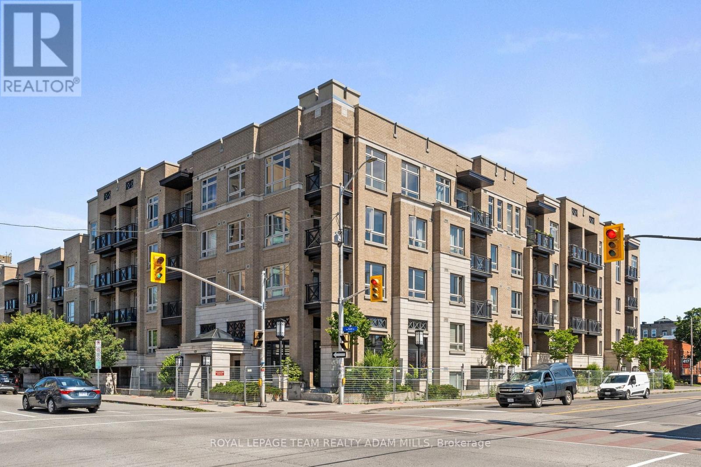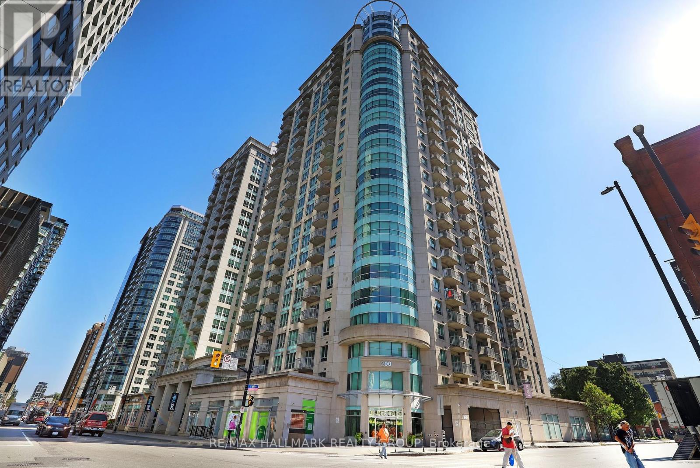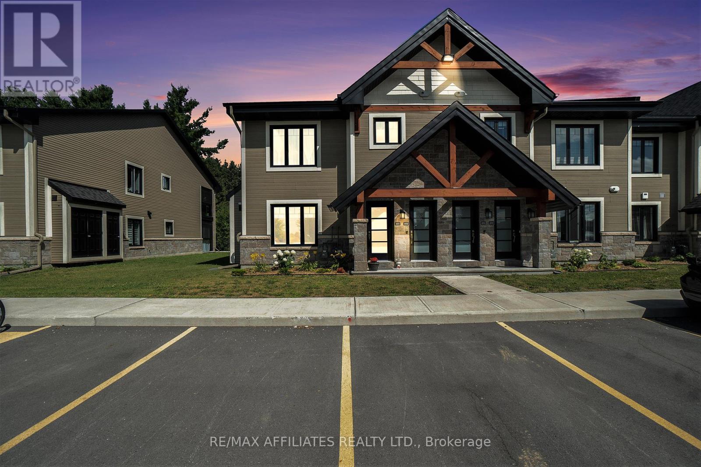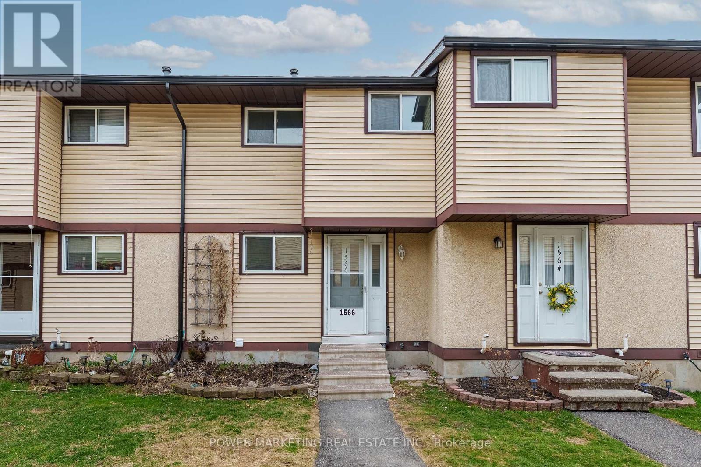Ottawa Listings
201 - 60 Disera Drive
Vaughan, Ontario
A fully renovated condo with a modern look located in the heart of Thornhill. This is a corner unit on the 2nd floor with only one shared wall and no neighbours below. It's a one plus a Den unit, with a large Den that can be used as a second bedroom or office. The Den unit has a seperate closet. The condo features a private 400 square-foot Terrace, which is comparable in size to a backyard. This is ideal for holding large friends and family events. Very few condo apartments have this size of a private Terrace. Renovated bathroom with a walk-in shower, kitchen with granite waterfall countertop also with soft-close cabinets, and modern vinyl flooring gives this condo a very homely feeling. The building offers various amenities, including an indoor pool with whirlpool and sauna, games room, gym, and party room. The area is in high demand and has easy access to shopping, restaurants, and public transit. Parking and a locker are included with the condo. Some photos have been virtually staged. (id:19720)
Comfree
1273 Usborne Street
Mcnab/braeside, Ontario
Set back off the road nestled amongst the beautiful maple trees this lovely 3 bedroom high ranch is ready for you to move into. It has been a one family home since built in 1977 and is situated on 2 acres. Walk out basement into the garage is very handy. Basement is not finished but some drywalling has been done ,however it does have high ceilings. (id:19720)
Coldwell Banker Sarazen Realty
A & B - 116 Cambridge Street N
Ottawa, Ontario
A rare opportunity in the heart of Ottawa - two full homes front to back semi-detached on one property, designed for unique urban living or investment flexibility. Tenants would love to stay, so keep it as a rental property or consider other options such as multigenerational, owner occupy etc. Unit A (month-to-month $1754.34+ Utilities), the original home, beautifully restored in approximately 2005, blends historic charm with modern comfort. Featuring 2 bedrooms and 2 full baths, it offers a warm and inviting layout with hardwood floors, a modernized kitchen, and updated bathrooms. Unit B (month-month $2836.69+ Utilities), constructed in 2005, brings a striking contrast with its light-filled, three-story design. Offering 3 bedrooms and 3 baths, it showcases contemporary finishes, hardwood flooring, wide tread maple stairs, a sleek kitchen, and private access to the backyard retreat. This home also includes a one-car garage and laneway parking for up to 3 cars for added convenience. Both homes are currently tenanted month-to-month, providing flexibility for investors or owner-occupiers alike. The property benefits from Cambridge North's recently completed streetscape renewal, with one-way access to Somerset and a winding, park-like front yard that enhances the curb appeal. This is more than just a home; it's a versatile package with income potential, modern comforts, and urban convenience in one of Ottawa's most dynamic neighborhoods- Centretown West. Incredible walkability to all of your favourite places, start with your morning coffee at Drip House and work your way up! 48 Hours notice for showings ** This is a linked property.** (id:19720)
Engel & Volkers Ottawa
521 Ridgewood Drive
Cornwall, Ontario
Presenting 521 Ridgewood Drive, steps to the Cornwall Community Hospital. A well appointed all brick bungalow with a large bright living room, dining room with bay window, kitchen with breakfast bar, oak cupboards and an exit to the backyard terrace. Two bedrooms, bathroom and laundry room which could be converted into a third bedroom are on the main level. In the basement, you will enjoy the substantial yet cozy family room with gas fireplace, the workshop ,office, a three piece bathroom and plenty of closets for storage. You will appreciate the 4 car parking space and extra large backyard with mature trees and drilled well with disconnected submersible pump-status unknown. 2025 Upgrades are: roof, hot water tank, water meter and the furnace servicing. The furniture is also for sale if interested. Chair lift available but not installed. Allow 24 hour irrevocable on all offers. Dishwasher is included as is condition-not operating. Park in Driveway and not on Ridgewood as is it a NO PARKING Zone. This property is an Estate Sale; is sold as is where is. We are looking forward to your visit. (id:19720)
Coldwell Banker First Ottawa Realty
71 Mcgonigal Street W
Arnprior, Ontario
Fantastic investment opportunity in downtown Arnprior! This updated and fully leased multiplex is perfect for owner-occupied use or as a strong addition to your rental portfolio. Located on a quiet street, the property has been exceptionally maintained with long-term, adult tenants in a non-smoking building. The building has had zero rent arrears in the past 14 years, showcasing its stability and reliability. Financial highlights include annual rents of $48,800, expenses of $8,912, and net operating income of $39,888 providing a healthy 5.8% cap rate. Tenants pay their own hydro with separately metered units, and the property also offers on-site laundry, four parking spaces, Inclusions are 4 fridges, 4 stoves, 3 air conditioning units, and washer/dryer. Showings require 24 hours notice. Please allow 28 hours irrevocable on all offers. Vendor may consider assisting with financing. Contact the listing agent for complete financial details. Kindly do not access the property without prior arrangements. (id:19720)
RE/MAX Affiliates Realty Ltd.
615 Idyllic Terrace
Ottawa, Ontario
Welcome to 615 Idyllic Terrace, a RARE FIND in the highly sought-after Avalon neighbourhood in Orleans. This stunning luxury home offers SIX SPACIOUS BEDROOMS and FOUR AND A HALF BATHS, making it ideal for large families or those who love to entertain. The main floor features a PRIVATE IN-LAW SUITE with its own four-piece bath, providing both versatility and privacy for guests or extended family. Designed with modern comfort in mind, and a tone of builder upgrades throughout, the home is entirely CARPET-FREE living space, including a welcoming living room, family room, dinning room and breakfast area and a dedicated office space perfect for working from home. The attached DOUBLE CAR GARAGE is equipped with an automatic door opener, adding to the convenience. Situated in a vibrant community with EXCELLENT AMENITIES, parks, and top-rated schools nearby, this residence provides the perfect blend of luxury, practicality, and style. Opportunities like this are rare dont miss your chance to own this exceptional property. Schedule your viewing today and experience the very best of Avalon living! (id:19720)
Exp Realty
5 - 3415 Uplands Drive
Ottawa, Ontario
Welcome to 3415 Uplands Dr unit 5 located in Windsor Park Village Hunt Club area. Ideal for first time home buyers, investors, or those looking to downsize. This 3 storey townhome boasts a balcony where you can enjoy your morning coffee or tea. The upper level has 3 generous sized bedrooms and a full bathroom. Property has been updated with newer flooring and updated kitchen. Get ready to create lots of memories in your new home. SELLER GIVING PUCHASER A BUYING BONUS OF $7,500.00 ON CLOSING TO PUT TOWARDS CONDO FEES, FURNITURE OR THAT DREAM VACATION AND YOU DECIDE. (id:19720)
Right At Home Realty
4220 Kelly Farm Drive
Ottawa, Ontario
ENERGY STAR HOME! RARE FIND - 49ft WIDE lot - only a neighbor on one side!. This SEMI-DETACHED home faces EAST, has 3 bedrooms, 2.5 bathrooms (incl HUGE Primary Ensuite) and a finished basement. This home is cared for and is in pristine condition. TWO CAR WIDE PARKING driveway PLUS the garage. The backyard is fully fenced w/Interlock patio and plenty of grass to enjoy! Main floor is great to live in and entertain company. Hardwood flooring and tiling on the main floor, Upstairs has carpet, Laminate in the basement (great for workout or dance studio). Basement w/REC RM, ROUGH-IN for a 3pc bathroom, PLUS Laundry rm can be made smaller to create an office... Lots of potential! UPGRADES in Kitchen, bathroom and more. Central Vac system, Central AC, and all 5 appliances are included. Do you have children? VIMY RIDGE PUBLIC SCHOOL is across the street - Kindergarten to Grade 8! Easy access to shopping plaza, parks, schools and more. Great family area or for any lifestyle... this home and area has what you need.... WELCOME HOME! (id:19720)
RE/MAX Hallmark Realty Group
408 - 429 Kent Street
Ottawa, Ontario
Experience the best of downtown living in this bright, beautifully maintained corner condo! Perfectly situated in the heart of the city, this 2-bedroom, 2-bathroom unit with underground parking combines modern comfort with unbeatable convenience. Step inside to discover an inviting open-concept layout featuring a stylish eat-in kitchen with quartz countertops, a spacious living/dining area with sleek hardwood floors, and oversized floor-to-ceiling doors leading to your private balcony. Both bedrooms are generously sized, including a sunlit primary suite with direct access to the 3-piece cheater en-suite. Enjoy breathtaking southeastern city views from your balcony, the perfect spot for morning coffee or unwinding at the end of the day. With in-unit laundry, Central A/C (2023, with 10-year warranty), and thoughtful design throughout, this home is as practical as it is beautiful. Located just steps from shops, restaurants, recreation, transit, and more, this truly is urban living at its finest. Ideal for students, first-time buyers, investors, or busy professionals, this condo offers something for everyone. Building perks include a rooftop terrace with BBQs, convenient bike storage, and all-inclusive condo fees covering water/sewer, heat, insurance, and management. Don't miss the chance to own in one of downtowns most sought-after addresses! (id:19720)
Royal LePage Team Realty Adam Mills
504 - 200 Rideau Street
Ottawa, Ontario
Rarely offered the Madison Model is one of the largest suites in the building with 1,238 sq. ft. of modern executive living. A dramatic curved wall of floor-to-ceiling windows with custom blinds showcases sweeping views of Parliament Hill, the ByWard Market, and the Gatineau Hills. The spacious primary bedroom includes a walk-in closet, full ensuite, and private balcony, while the bright second bedroom offers flexibility for guests or a home office. The open kitchen features granite counters, ample cabinetry, and an eat-in bar, flowing into the light-filled living and dining space. In-suite laundry, hardwood floors, and a separate storage locker add everyday convenience. Enjoy year-round amenities including an indoor pool, fitness centre, theatre room, lounge, rooftop terrace with BBQs, and 24-hour concierge. The underground garage provides secure parking, a car wash bay, and welcome relief from Ottawas winter weather.Unbeatable location -walk to restaurants, shopping, the Rideau Centre, ByWard Market, and transit including the LRT. Whether relaxing on the rooftop patio in summer or enjoying maintenance-free comfort through snowy months, this home delivers the best of four-season downtown living.Only a handful of this round-corner Madison Model are ever available, don't miss this exceptional opportunity. (id:19720)
RE/MAX Hallmark Realty Group
401 - 99 St-Moritz Trail
Russell, Ontario
Stylish Corner Unit Condo with Scenic Pond Views! Step into modern comfort with this stunning 2-bedroom, 1-bathroom main-floor condo, perfectly located on a bright corner lot in a quiet, sought-after neighborhood including 2 parking spaces. Designed with 9-foot ceilings and a spacious open-concept layout, the home flows seamlessly from the living area to the dining space and the upgraded kitchen, featuring sleek cabinetry, a central island, and stainless steel appliances. Enjoy year-round relaxation in the sun-filled enclosed porch, surrounded by windows and offering a perfect retreat for your morning coffee or evening glass of wine. The thoughtful floor plan includes a stylish 4-piece bathroom, a separate laundry room. Outdoors, this unit offers an unbeatable setting with a serene pond view right across the street and walking trails just steps away, you'll love the blend of nature and tranquility at your doorstep. With no front neighbors guaranteed, this home is ideal for those who value peace, privacy, and low-maintenance living. Whether you're downsizing, a first-time buyer, or simply looking for an effortless lifestyle, this condo checks all the boxes with its bright design, modern finishes, and unbeatable location. (id:19720)
RE/MAX Affiliates Realty Ltd.
1566 Feather Lane
Ottawa, Ontario
Discover your ideal home in this beautifully updated condo townhome situated in the heart of Ottawa South. Just a short distance from downtown, this centrally located treasure provides convenient access to shopping, schools, parks, and transit, making it a perfect option for both families and professionals. Step inside to find a breathtaking interior showcasing brand new laminate flooring, smooth ceilings, and plenty of pot lights that create a cozy and welcoming ambiance in the expansive living and dining areas. The dining space features a custom wall design that adds sophistication, while the open-concept eat-in kitchen includes modern stainless steel appliances and upgraded cabinets. Head to the second floor, where three spacious bedrooms await, along with two fully renovated bathrooms, including a primary bedroom with its own private 3-piece ensuite bath for extra convenience. The fully finished basement is a true standout, offering a large recreation room with brand new flooring, ideal for entertaining or relaxing with loved ones. An additional full bath in the basement ensures comfort and style are maintained throughout this remarkable home. Enjoy outdoor living in your private and fully fenced backyard, perfect for gatherings or tranquil moments. Dont miss out on the opportunity to call this stunning condo townhome your own! (id:19720)
Power Marketing Real Estate Inc.



