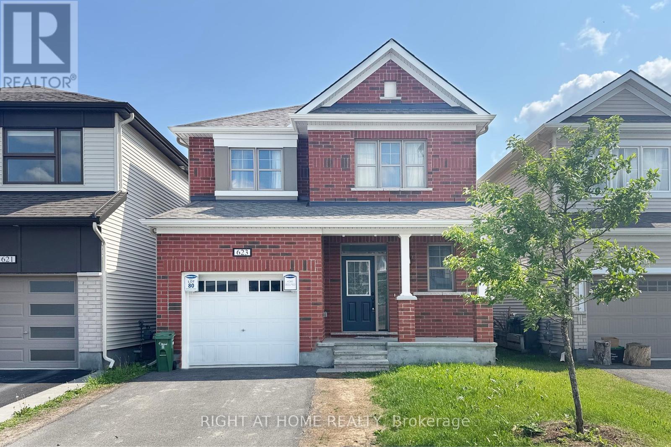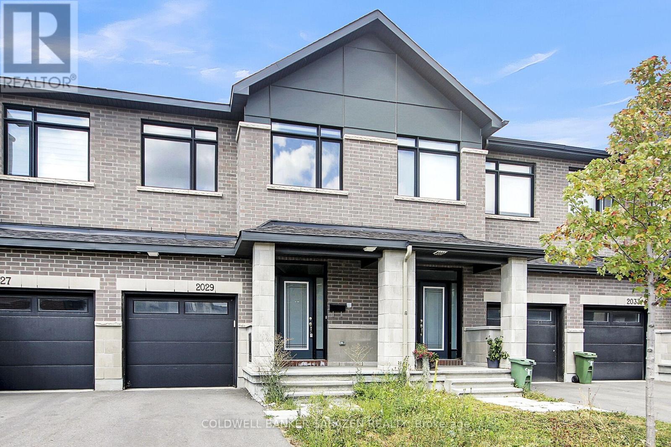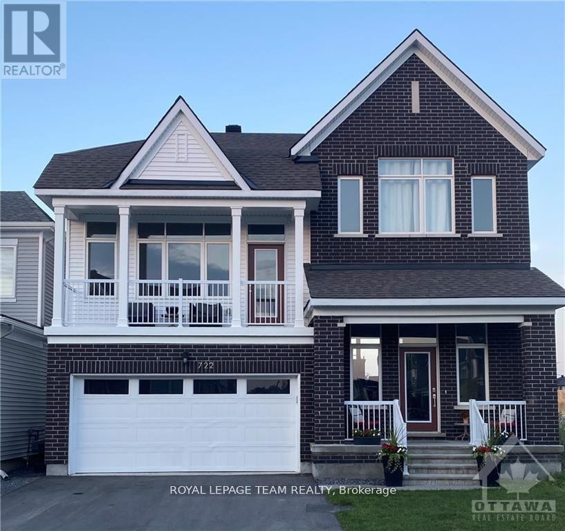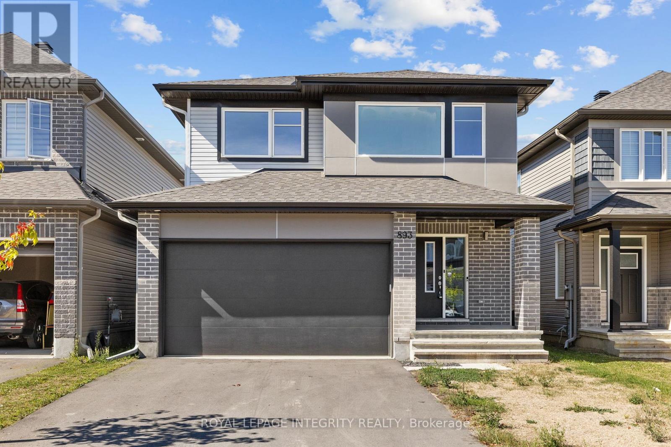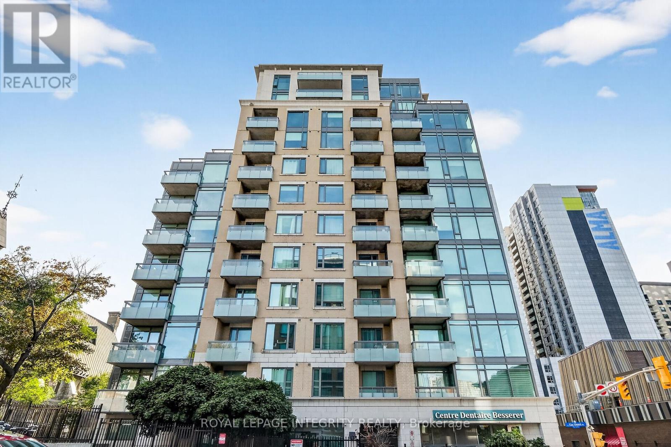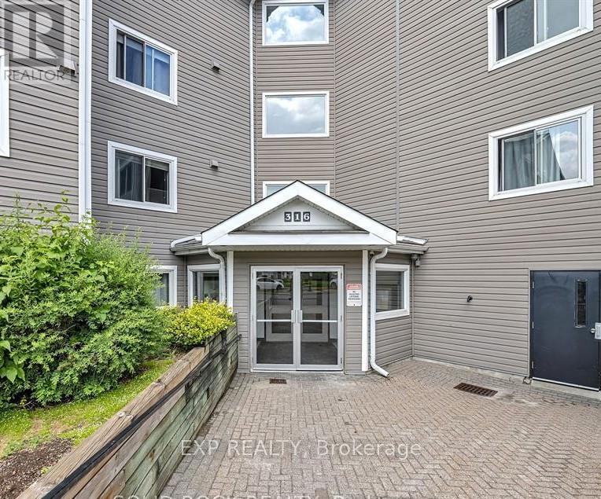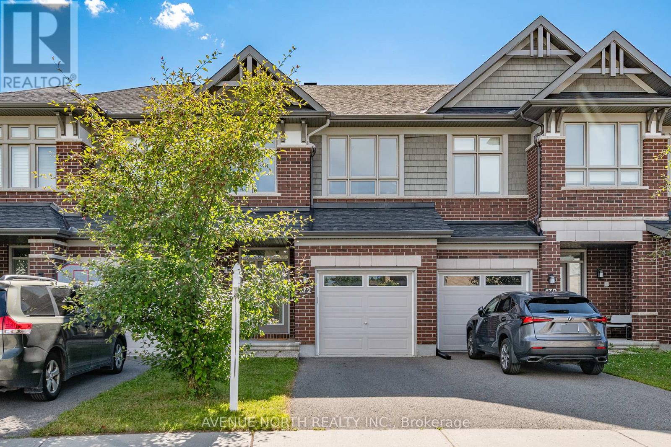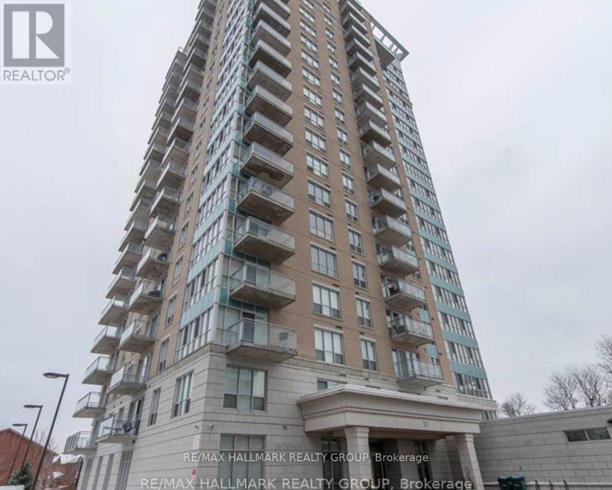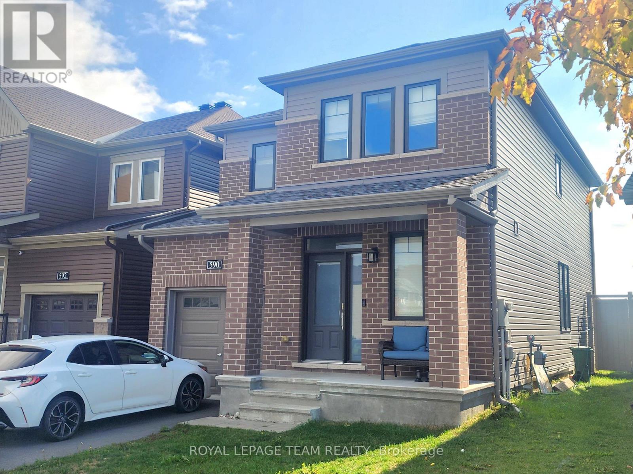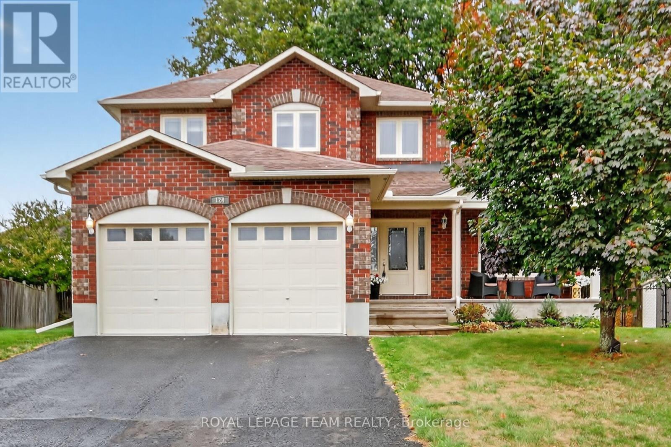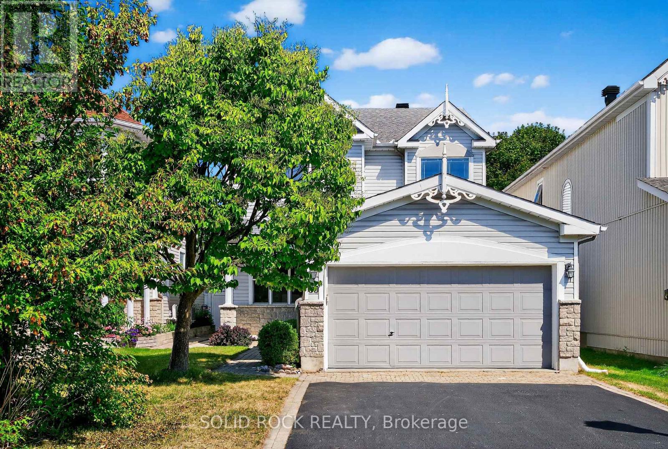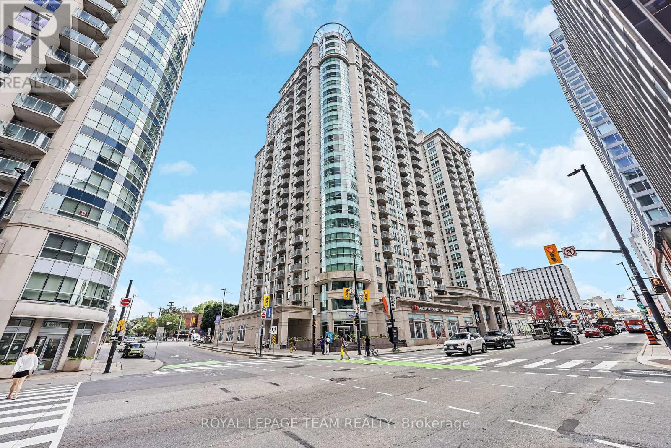Ottawa Listings
623 Perseus Avenue
Ottawa, Ontario
Beautiful detached home located in Half Moon Bay. Whether you are a young professional or you are looking for a place for your family, this rarely offered new home with south-exposure is sure to impress. This spacious home has 3 bedrooms and 2.5 baths with chef's kitchen, breakfast area, bright living room, formal dining room and plenty of storage spaces in the basement. Primary bedroom has a 4-pc ensuite and walk-in-closet. 2 good size bedrooms, main bath and laundry complete the 2nd level. Fully fenced backyard is perfect for outdoor activities and family fun. Close to schools, parks, Minto Recreation Complex, restaurants, shops and & so much more! Some photos were taken before the previous tenant moved-in. Tenant pays water & sewer, hydro, gas, HWT rental, telephone, cable/internet, grass cutting, snow removal. For all offers, Pls include: Schedule B&C, income proof, credit report, reference letter, rental application and photo ID. Tenant insurance is mandatory. (id:19720)
Right At Home Realty
2029 Allegrini Terrace
Ottawa, Ontario
Welcome to this stunning newer townhome located in the desirable Trailwest community of Kanata/Stittsville. Offering 3 bedrooms and 3 bathrooms, this home combines space, comfort, and modern style.The main level features gleaming hardwood floors, a spacious open-concept living and dining room with a cozy gas fireplace, and a bright kitchen with quartz countertops, stainless steel appliances, ceramic tile flooring, and a large islandperfect for entertaining. Upstairs, the primary bedroom offers a private ensuite with a shower and a walk-in closet, while the secondary bedrooms are generously sized. The fully finished basement provides a versatile rec room, ideal for family activities or a home office. Freshly painted throughout, this home is move-in ready and located close to excellent schools, parks, trails, and all amenities. (id:19720)
Coldwell Banker Sarazen Realty
722 Vennecy Terrace
Ottawa, Ontario
Impressive contemporary designed, brand new home with double garage on tranquil neighbourhood in Chapel Hill South. Minutes to all amenities, schools, and parks. Approximately 2600 qt ft living space. Sophisticated open concept living ? you will love the dream kitchen with stainless steel appliances, island with upgrade quartz counters, dining area and electric fireplace in living room. 13ft ceiling in sun filled family room with door to large balcony. Luxury bathroom with walk-in glass shower, and huge walk-in closet. 2 other bedrooms are an excellent size with full bathroom. Enjoy the large recreational/media room with above grade windows and a full bath. Laundry room with cabinets on 2nd floor. Spoil yourself and move into this beautiful home today.Please be advised that the provided photograph was taken prior to the occupancy of the current tenant. ** This is a linked property.** (id:19720)
Royal LePage Team Realty
893 Sendero Way
Ottawa, Ontario
Welcome to 893 Sendero! This well-maintained 2023 built Cardel Lowell model offering 2,822 SqFt of living space in a 4+1 bed, 3.5 bath home. Located on a quiet street in the family-friendly EdenWylde neighborhood, it boasts an open and bright layout with numerous upgrades for modern living. The main floor features 9-foot ceilings and beautiful hardwood and tile throughout. The upgraded custom kitchen includes large cabinets with soft-closing doors, stainless steel appliances, a pantry, granite countertops, and a tile backsplash. An 8-foot patio door brings in even more light from the rear yard. Upstairs, you'll find 4 spacious bedrooms, including a primary suite with an ensuite featuring separate vanities, a glass shower, and a soaking tub. A conveniently located laundry room with a laundry sink is also located on this level. The fully finished basement offers a bedroom and a full bathroom. The spacious backyard provides a private space for kids to play or host friends and family. Located in a family's dream neighborhood, 893 Sendero is close to schools, parks, the Trans Canada Trail, public transit, and more. Don't miss your chance to own this thoughtfully designed, versatile home in one of Stittsville's most family-friendly neighbourhoods. Come fall in love today! (id:19720)
Royal LePage Integrity Realty
1113 - 238 Besserer Street
Ottawa, Ontario
Welcome to 1113-238 Besserer Street, a bright and modern 2-bedroom, 2-bathroom condo in the heart of Downtown Ottawa. This exceptional unit features an open-concept living and kitchen area, hardwood floors, granite countertops, and stainless steel appliances.The condo boasts a spacious terrace with breathtaking panoramic city views, extending along the length of the unit and connecting the rooms together. This generous outdoor space is perfect for creating a private garden corner, a relaxing sitting area, or an elegant space for entertaining seamlessly extending the living space outdoors.Residents can enjoy top-tier building amenities, including an Exercise Room, Gym, Indoor Pool, Party/Meeting Room, Sauna, and Elevator perfect for relaxation, fitness, and socializing without leaving home. Located in a vibrant downtown setting, tenants benefit from convenient access to public transit, recreation centres, schools, and all the best that Ottawa has to offer. Some photos are virtually staged** (id:19720)
Royal LePage Integrity Realty
121 - 316 Lorry Greenberg Drive
Ottawa, Ontario
Welcome to this 2-bedroom, 1-bathroom apartment located in one of the city's most desirable and convenient neighborhoods. Beautifully maintained unit offers a spacious living room, no carpets and in-unit laundry, the space is both modern and low-maintenance. The building is ideally situated with public transit, a library, community and recreational centers, biking trails, parks, tennis courts, a kiddie pool, Tim Hortons, McDonald's, and a gas station all just steps away. Cineplex, schools, daycares, restaurants, grocery stores, and the South Keys Shopping Centre are only minutes from your door. Appliances include a stove, fridge, microwave, dishwasher, washer, and dryer. Tenant is responsible for electricity and hot water tank rental. Rental application must include proof of employment, full Equifax credit report, and the last three pay stubs. This turnkey home offers comfort, style, and unmatched convenienceideal for professionals, small families, or anyone looking for a comfortable, turnkey rental in a prime location. The unit can be rented fully furnished at an additional cost. Can be available for short term rental. (id:19720)
Exp Realty
172 Larimar Circle
Ottawa, Ontario
Situated on one of the most desirable streets in Riverside South, this immaculate 1,939 sq. ft. Richcraft townhouse offers both comfort and convenience. Nestled in a quiet, family-friendly neighbourhood, its just steps from shopping, transit (including future LRT), and everyday amenities. Highlights include an oversized fenced backyard with no rear neighbours, 9-ft ceilings on the main level, a spacious recreation room in the basement, and second-floor laundry. The upgraded kitchen features quartz countertops, while the dining and living areas showcase gleaming hardwood floors. A perfect fit for professionals or small families. REQUIRED FOR APPLICATION: ID, rental application, credit and reference checks, proof of employment. Tenant insurance and first/last month deposit will be requested. No pets please. Post-dated cheques for monthly rent. Tenant responsible for all utilities. Snow shovelling will be the tenant's responsibility. (id:19720)
Avenue North Realty Inc.
305 - 90 Landry Street
Ottawa, Ontario
This 1 bedroom + den, open concept condo, includes parking, storage and in-suite laundry. It's extremely clean and well maintained and shows very well. Hardwood and tile throughout. Convenient, walkable location with easy access to transit. Good natural light. Ready for an excellent tenant! Building amenities include; Exercise Centre, Indoor Pool, Multi Use Room and Party Room. Rent includes heat and water. Schedule your viewing today!, Immediate possession available if required. (id:19720)
RE/MAX Hallmark Realty Group
590 Paine Avenue
Ottawa, Ontario
Discover this detached 3-bedroom home in an amazing location within Kanata near Tanger Outlets and the Canadian Tire Centre, featuring a bright and spacious main floor with a convenient and open-concept layout highlighted by pot lights throughout along with cozy gas fireplace in the living room, the upgraded kitchen has quartz countertops, tall cabinets and upgraded backsplash. Upstairs the primary suite offers a walk-in closet and private ensuite while two other spacious bedrooms are filled with natural light. The home includes a large fully fenced backyard with stone patio for seating and entertaining, an upstairs laundry room for maximum convenience, a spacious unfinished basement is ideal for storage or a home gym, an attached garage with a garage door opener and a driveway to fit 2 more vehicles. Available Nov 1st. Inquire today to book a showing! (id:19720)
Royal LePage Team Realty
124 Comba Drive
Carleton Place, Ontario
Welcome to this beautiful 2 Storey single-family home with large front porch, perfectly situated on a quiet cul-de-sac. Large pie-shaped lot with mature trees, located in a family-oriented neighborhood. This home features a double car garage with 2 auto garage door openers, convenient inside entry to mud room with main floor laundry. Main floor offers spacious living room with hardwood flooring throughout and central natural gas fireplace. Formal dining room, great for entertaining conveniently located next to well-equipped eat-in kitchen with ample cabinetry, breakfast bar, stainless steel appliances, under cabinet lighting, ceramic backsplash and flooring. Separate eating area with patio door access to spacious deck. Upstairs, you'll find three comfortable bedrooms, primary retreat with a walk-in closet and a 4-piece ensuite featuring a separate shower and relaxing soaker tub. A 4-piece family bathroom, also with ceramic tile flooring, serves the additional bedrooms. The lower level is unspoiled with a rough-in for a future bathroom, providing endless possibilities for additional living space or storage. Step outside to enjoy the large mature treed lot with a spacious deck perfect for entertaining or simply relaxing in the outdoors. This home is the ideal blend of comfort, style, and potential in one of Carleton Places most sought-after neighborhoods. 24 Hour Irrevocable on all Offers (id:19720)
Royal LePage Team Realty
50 Insmill Crescent
Ottawa, Ontario
Welcome to this WELL-MAINTENED family home, perfectly situated in Kanata Lakes, most sought-after neighborhoods. Surrounded by DETACHED homes, LUSH trees, and peaceful GREEN spaces. This property offers an oasis of TRANQUILITY, everyday CONVENIENCE, and nearby TOP SCHOOLS. Just a minute's walk to shops, pharmacy, parks, pond, and trails... You'll enjoy both VIBRANT amenities and QUIET residential living. From the moment you step inside, the pride of ownership is evident. The open-concept layout features 9-foot ceilings, gleaming hardwood floors, and a cozy gas fireplace. A versatile dining room or home office adapts easily to your lifestyle, while the bright breakfast area overlooks a stunning 130-foot-depth backyard. With PVC fencing, low-maintenance perennials, patio stone. Enjoy a SUN-FILLED backyard with a cozy SHARDED spot for relaxing on WARM days. The modern kitchen comes fully equipped with stainless steel appliances, pot lights throughout. Upstairs, you'll find four spacious size of bedrooms, two full bathrooms pared newly installed mirrors and lights, and a gorgeous primary bedroom with a 4-piece ensuite. The finished basement adds incredible value with a karaoke /movie room, multi-purpose area with a tall ceiling, 2-piece bathroom, and over 370 sqf unfinished storage/hobby room. Long list of upgrades and truly move-in ready! 50 Insmill Crescent combines location, top schools, design, and quality into one exceptional home. (id:19720)
Solid Rock Realty
1404 - 234 Rideau Street
Ottawa, Ontario
Impressive 1,454 sq. ft. executive condo in the heart of downtown! This 2 bedroom + den unit (den could serve as a 3rd bedroom) offers 2 full bathrooms and a bright, open-concept living space. Oversized windows provide spectacular northern views of Ottawa from every angle. The Claridge Gotham model is essentially two units in one, featuring quality finishes throughout including hardwood and tile flooring, granite countertops in the kitchen and bathrooms, stainless steel appliances, and fresh paint (2025).The primary bedroom boasts a large walk-in closet, a 4-piece ensuite with a soaker tub, and a private 10' x 5' balcony. In-unit laundry is included for added convenience. Building amenities include an indoor pool, fitness centre, lounge room with terrace and BBQs, theatre room, and 24/7 security. One underground parking space and a storage locker are included. Enjoy walkable access to the University of Ottawa, Parliament Hill, the Rideau Canal, Rideau Centre, restaurants, cafes, and all the charm of the historic ByWard Market. Immediate occupancy available. Some photos digitally staged. Immediate possession available. Rental application requirements: proof of income/employment, photo ID, recent credit report, and completed rental application. No pets, no smoking please. (id:19720)
Royal LePage Team Realty


