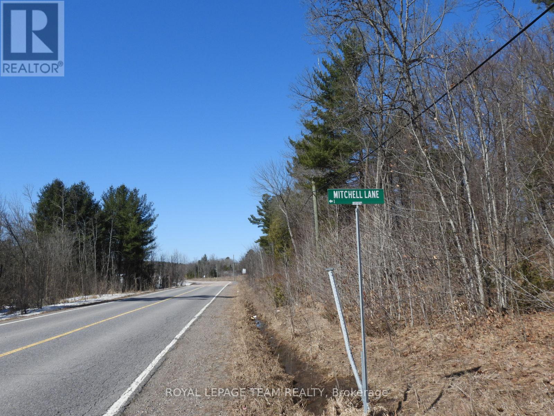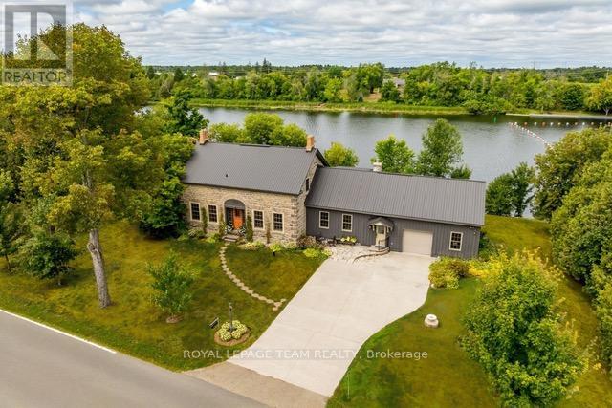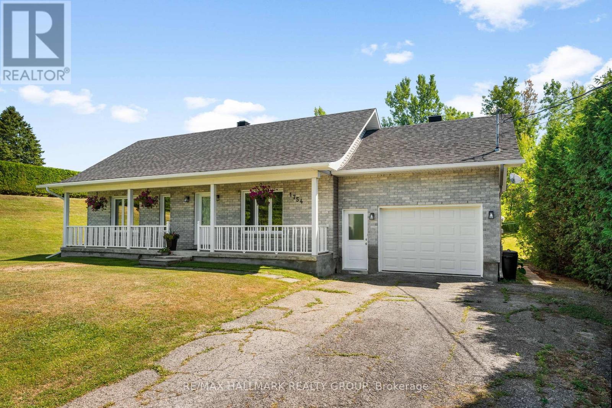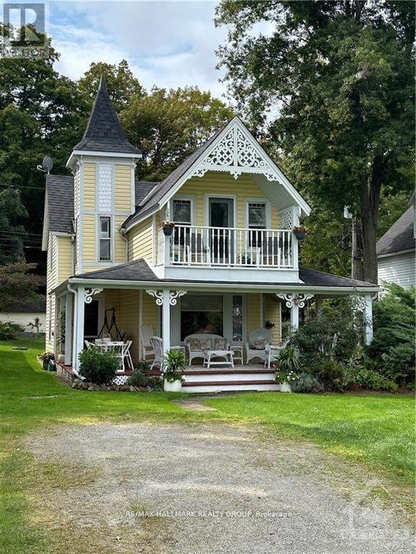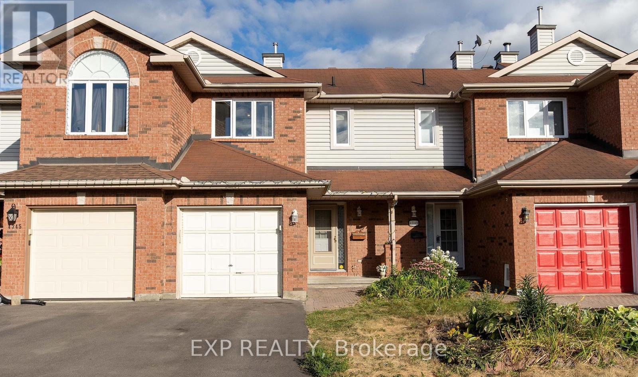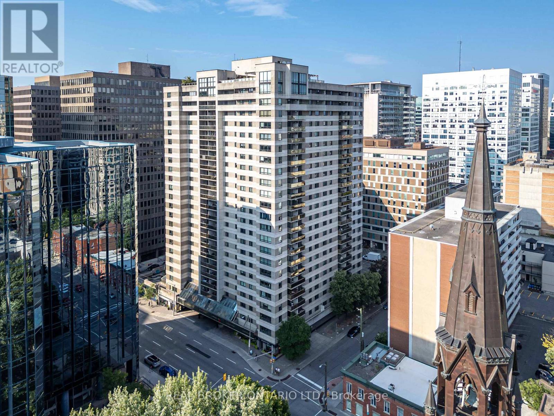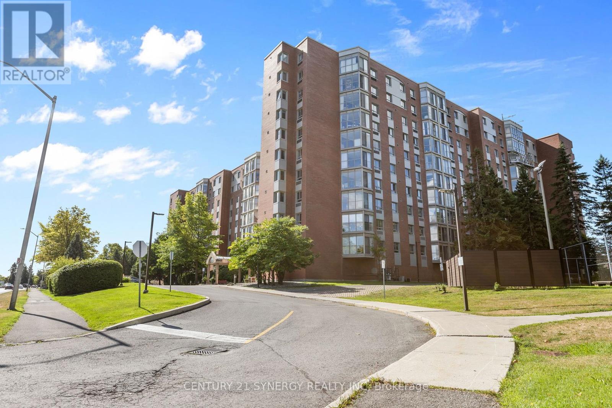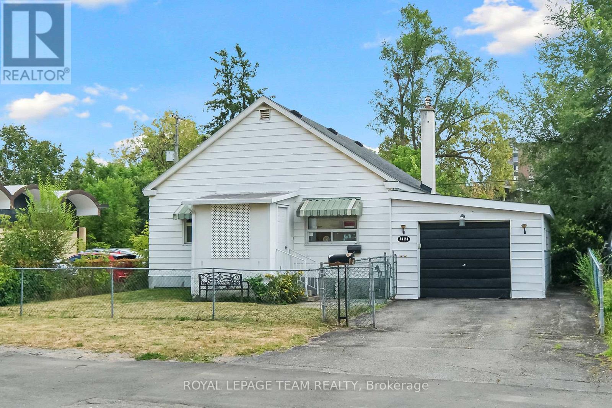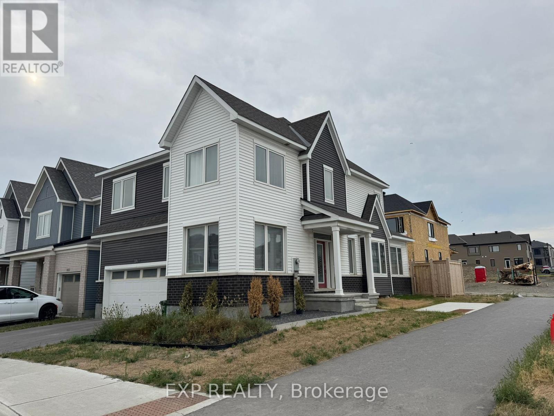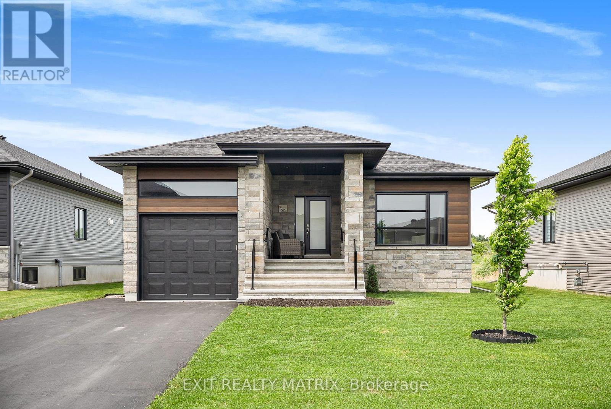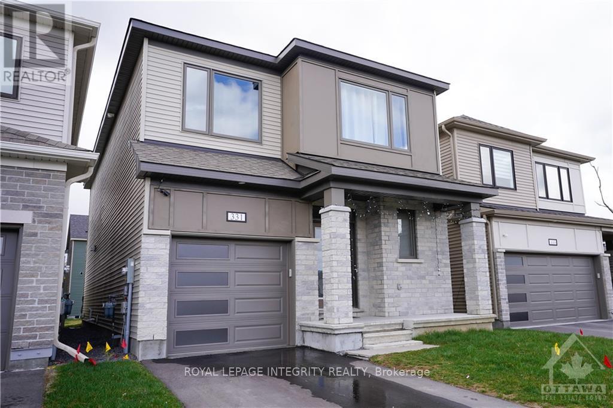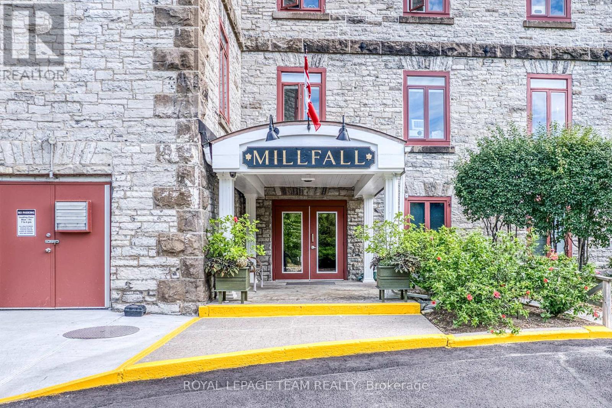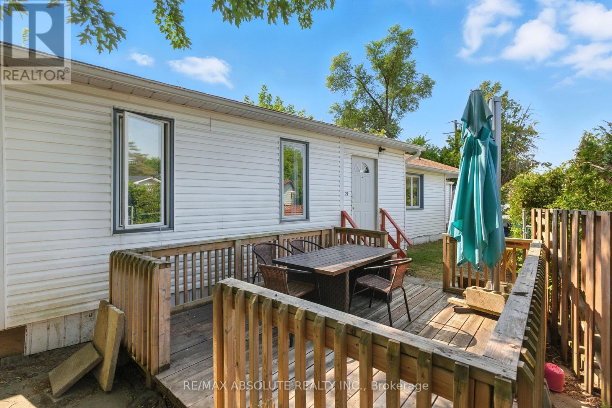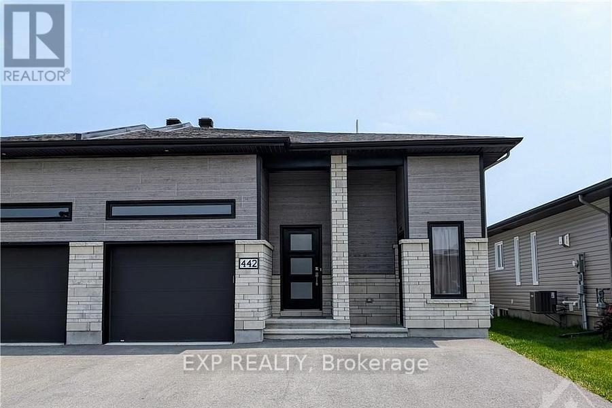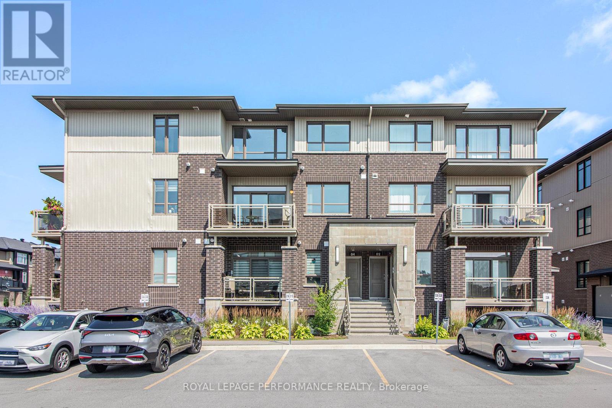Ottawa Listings
3164 County 15 Road
The Nation, Ontario
Charming & Cozy Living in the Heart of Fournier! Step into this inviting home that blends warmth, comfort, and functionality. The main level features a bright and welcoming living room, perfect for everyday relaxation. The kitchen offers ample cabinetry and counter space, seamlessly connected to a cozy eating area with patio doors that open to the backyard. A convenient main floor powder room and a sun-filled sunroom/mudroom complete this level, adding extra space for lounging or entertaining. Upstairs, you'll find three generously sized bedrooms and a lovely full bathroom, offering comfort and privacy for the whole family. Outdoors, the large, expansive yard is ideal for families, pets, and play. Mature trees provide shade and charm, while the spacious back deck is perfect for hosting BBQs or enjoying peaceful evenings under the stars. Don't miss your chance to own this cozy gem in a quiet, family-friendly setting! (id:19720)
Exit Realty Matrix
112 Mitchell Lane
Mcnab/braeside, Ontario
Private setting for this building lot overlooking the Madawaska River within 10 minutes of the Town of Arnprior. Nicely treed with an area cleared for building this lot offers an excellent location to build your dream home or year round getaway. Buyer to ascertain thru the Township of McNab/Braeside all municipal requirements needed to develop this lot. (id:19720)
Royal LePage Team Realty
3796 County 12 Road
South Stormont, Ontario
Incredible opportunity! Looking for a project or dreaming of building your custom home? This almost 2-acre property offers the perfect chance to bring your vision to life. The existing structure is in need of major renovations or start fresh with your own design! The foundation and well are already in place, hydro is connected, and immediate occupancy is available. Septic will need repairs/replacement. Enjoy low taxes while you plan your future build or overhaul for this Don't miss out, book your showing today! 24hr irrevocable on all offers. (id:19720)
Royal LePage Performance Realty
437 County 23 Road
Merrickville-Wolford, Ontario
Welcome to Spillway Farm, circa 1835, a stunning waterfront stone home w/ exquisite custom renovations by Hubbard & Co! Located along the Rideau System, UNESCO World Heritage site, this breathtaking waterfront home offers a rare blend of preservation of historic allure w/contemporary convenience & design. Featuring 4 bedrooms + den, 3 full bathrooms & many elegant rooms for entertaining, this home is filled with natural light accentuating its inherent warmth & rich heritage. The custom kitchen w/waterfront view & exposed stone wall showcases luxury cabinetry, granite countertops, an island w/seating, refurbished wood floors & a pantry w/artistic coffee bar! The kitchen leads seamlessly to the elegant dining room w/deep window sills, wide baseboards & refurbished flooring, or to the majestic living room w/stone fireplace, wood hewn mantle & exceptional waterfront views! A side entrance w/inside entry to a garage w/additional loft storage space is conveniently adjacent a full bath/laundry room w/exposed stone wall, farmhouse drop sink & ample cupboard/counter space for laundry area. An office/den off the rear entry deck offers water views, deep window sills & refurbished original floors. The spacious second level showcases 4 bedrooms, one presently utilized as an office, a main bath w/sliding wood door, ample closet & storage space, deep window sills & refurbished floors. The primary bedroom leads to a gorgeous 4-piece ensuite bathroom w/penny round flooring, tiled shower, & a claw tub w/waterfront view! Landscaped w/stunning perennials, rose bushes, numerous tree varieties & a flag stone entry w/full concrete driveway. Rear tiered deck & porch offer many spaces for entertaining; aesthetic stairs lead to expansive dock for unparalleled sunset views! Spillway Farm is a paradise where you can watch loons, osprey, blue herons or traverse the spectacular Rideau waterway via boat from your Fendock; this tranquil waterfront oasis in a historic community awaits! 24 hour irr. (id:19720)
Royal LePage Team Realty
21 Fossa Terrace N
Ottawa, Ontario
Discover this beautifully upgraded, highly sought-after 2022-built Minto "Kinghurst" home nestled in the vibrant Quinns Pointe community of Barrhaven's south end. This 30-foot single-family gem boasts contemporary design with thoughtful finishes perfect for families seeking modern comfort and style. Step through the front door into an inviting open-concept main floor bright, functional, and designed for todays lifestyle. The heart of the home features a flexible living space, ideal for entertaining or cozy evenings at home. Upstairs, three spacious bedrooms await. The primary suite indulges with a spa-like ensuite that showcases a luxurious walk-in shower, your personal retreat. Both full bathrooms are outfitted with double sinks, emphasizing convenience and elegance throughout. Outside, a fully PVC-fenced backyard provides privacy, clean lines, and low maintenance perfect for kids, pets, and entertaining in style. Downstairs, the unfinished basement presents a true blank canvas, featuring a full bathroom rough-in for your future vision whether you dream of a rec room, home office, or in-law suite, the possibilities are yours. Location is everything: Quinns Pointe is a master-planned, family-centered community surrounded by parks, green spaces, and nature trails. Residents enjoy easy access to excellent schools, shopping, transit, and recreational amenities all just minutes away. (id:19720)
RE/MAX Absolute Walker Realty
1754 Labonte Street
Clarence-Rockland, Ontario
Welcome to 1754 Labonté Street in Clarence Creek, a beautifully maintained bungalow on a generous lot offering space, comfort, and endless potential. This charming home has been thoughtfully updated throughout and is filled with natural light thanks to its large windows and bright, airy layout. Inside, you'll find 2 bedrooms and 2 bathrooms, including a full main bath and a unique primary suite with an open-concept ensuite featuring a modern stand-up shower. The finished basement provides plenty of additional living space, with versatile options for a family room, recreation area, home office, or hobby space, along with abundant storage. Step outside to a huge backyard, perfect for family gatherings, gardening, or future outdoor projects, complete with a two-level deck ideal for entertaining or simply relaxing in your private outdoor retreat. Clarence Creek offers a welcoming small-town atmosphere while keeping you connected to nearby amenities, with close access to schools, local shops, community centres, and parks, and the conveniences of Rockland just a short drive away. Outdoor enthusiasts will appreciate the proximity to trails, golf courses, and the Ottawa River, while commuters benefit from quick connections into Ottawa. This is a fantastic opportunity to own a well-cared-for home with plenty of room to grow and personalize, all in a peaceful and family-friendly community. (id:19720)
RE/MAX Hallmark Realty Group
112 Mckenzie Lane
Elizabethtown-Kitley, Ontario
Welcome to 112 McKenzie Lane, a charming short-term rental with breathtaking views of the St. Lawrence River! This fully furnished home offers a perfect blend of comfort and convenience, ideal for a peaceful getaway or a temporary stay. The main floor boasts a spacious living area, a cozy dining room, a fully equipped kitchen, and a 4-piece bathroom. Upstairs, you'll find three well-sized bedrooms. The owner will contribute $200/month toward Hydro, $200/month toward Propane, and $100/3 months towards water, with tenants responsible for any usage beyond those amounts. TV/INTERNET INCLUDED! Whether you're relaxing indoors or soaking in the magnificent river views, 112 McKenzie Lane is sure to feel like a home away from home. Book your stay today and experience the beauty and tranquility of this riverside gem! (id:19720)
RE/MAX Hallmark Realty Group
2720 Bell Line Road N
Frontenac, Ontario
Discover the charm of Deerdock Farm, nestled on over 100 acres of stunning land just 5 minutes from Sharbot Lakes waterfront. This serene property offers endless possibilities for your dream lifestyle whether its a hobby farm, livestock operation, equestrian facility or your place of serenity away from the city!Property Highlights: Spacious 4-Bed, 2-Bath Home: Lovingly maintained by one original owner, perfect for families or retreats.Versatile Land: Features maple trees (previously used for maple syrup production), open pastures for grazing, and lush forested areas with creeks weaving through and endless areas to stroll or just enjoy nature.Outbuildings: Includes a hay barn and horse barns, ready for your vision.Ideal for Outdoor Enthusiasts: Gorgeous mix of open fields and woodlands, offering privacy and tranquility.Prime Location: Only 5 minutes to Sharbot Lakes restaurants and recreational offerings, with fantastic neighbours nearby.Seize this rare opportunity to own a private, picturesque property with vast potential. Deerdock Farm is perfect for farming, equestrian pursuits, or simply enjoying a peaceful rural escape. Don't miss out schedule a viewing today! Book your showing today! Your dream farm awaits! (id:19720)
Right At Home Realty
17025 County 36 Road W
South Stormont, Ontario
Amazing opportunity. 2+1 Bedrooms, 1.5 Baths and Open Concept Kitchen, Dining and Living Space situated on a rural lot not far from all amenities. This brick home boasts full car garage with remotes. Lovely 3 season sunroom for your leisure time and a nice outside deck perfect for summer entertaining and BBQing all in the privacy due to your new fenced yard. 2 bedrooms and a den on the main level, and a bonus room and recreation room in the lower. There is a part washroom for convenience, and laundry is in the utility room. There is a cozy gas fireplace in the Family/ Rec Room. Minutes from St. Andrews and only a short drive to the Cornwall center. Close to all major transportation including Via Rail, Highway 401, Scenic Highway 2, and the International Bridge to NYS. You are only one hour to Ottawa and Montreal. Bright and airy spaces with lots of natural light. Forced Air Furnace, A/C, Osmosis water softening system and Dug Well. Garden shed is accommodating for all equipment with easy access. GENERAC included. (id:19720)
Royal LePage Team Realty
4347 Sunwood Crescent
Ottawa, Ontario
Welcome to 4347 Sunwood Crescent! Located in a quiet, family-friendly neighbourhood, this freehold 1212sqft townhome offers the perfect blend of comfort and convenience. Close to hospitals, parks, shopping centers and schools! It's ideally situated for easy access to everything you need. Beautiful oak hardwood floors through the main floor with sun filled reading area. Large master bedroom with walk in closet & 2 other good size bedrooms. Basement has finished TV room, bedroom, plenty of storage & fenced backyard.Immediate occupancy available. Tenant responsible for gas, hydro, water, hot water tank rental fee, lawn maintenance and snow removal. (id:19720)
Exp Realty
98 Grassy Plains Drive
Ottawa, Ontario
Minto Belvedere 3 bedrooms, 3 baths home. Freshly painted . Five appliances . Family room with fireplace in lower level. There is already an installed chairlift to the second floor , which can be removed if not needed.Many amenities nearby e.g. both French and English schools. Lots of shopping areas and much more . Large play park exactly across the street , along with city transit bus stop.Early occupancy will be attractive to the seller. (id:19720)
Coldwell Banker Sarazen Realty
15 - 3691 Albion Road
Ottawa, Ontario
Tucked away in a quiet enclave near Hunt Club, this charming home offers both comfort and convenience in a prime location. You'll find yourself close to schools, parks, grocery stores, and recreational facilities, with quick and easy access to Bank Street for shopping and commuting. Public transit is just a short walk away, and with two dedicated parking spaces located only steps from your front door, getting around is effortless. Freshly painted throughout, the inviting main floor is filled with natural light and features a cozy fireplace, creating a warm and welcoming space to relax or entertain. The renovated kitchen is sure to impress with its stainless steel appliances, quartz countertops, modern finishes, and abundant storage. From here, step outside to your private backyard oasis with no rear neighbours a perfect retreat for summer barbecues, gatherings with family and friends, or simply enjoying some quiet time outdoors. Upstairs, you'll discover three well-appointed bedrooms, including a spacious primary with generous closet space. The full bathroom has been tastefully updated with quartz countertops and a new walk-in shower, blending both style and functionality. The fully finished basement provides even more living space, offering endless possibilities whether you need a cozy family room, a home office, or a guest bedroom. A convenient bathroom on this level adds to the homes practicality, making it ideal for hosting visitors or accommodating a busy household.This beautiful home is move-in ready and designed for both everyday living and entertaining perfect for buyers seeking comfort, modern updates, and a convenient location. (id:19720)
Royal LePage Team Realty
906 - 199 Kent Street
Ottawa, Ontario
Welcome to Kent Towers, ideally situated in the heart of the action in downtown Ottawa. This spacious & move-in ready 2-bed, 1-bath condo offers over 800 sq. ft. of living space + a covered balcony, with a rare blend of size & value. The full-sized galley kitchen features generous cabinetry, counter space and a dishwasher; no compact, apartment-sized appliances here! 2 generous sized bedrooms including a primary with space for a king-size bed. Full bathroom with a dedicated linen closet. In-suite laundry is conveniently located within it's own dedicated laundry and storage room. Bonus features include central AC -- no portable AC units! -- as well as a separate storage locker and underground parking. A well-managed building with attentive management staff and on-site security, amenities such as pool, sauna, hot tub and fitness room, all within walking distance of Parliament, LeBreton Flats, LRT, Farm Boy groceries and more. (id:19720)
Real Broker Ontario Ltd.
703 - 960 Teron Road
Ottawa, Ontario
Welcome to this spacious and light-filled 2-bedroom, 2-bathroom unit in the highly sought-after Atrium Buildings in Kanata. With its generous layout, expansive windows, and serene garden views, this condo offers the perfect balance of comfort, functionality, and lifestyle. Step inside to find a bright and inviting living and dining area, ideal for both everyday living and entertaining. The sun-filled solarium provides the perfect spot to enjoy your morning coffee, read a book, or simply unwind while overlooking the beautifully landscaped grounds. A well-appointed kitchen offers ample cabinetry and counter space. The private primary suite includes a large closet and a 3-piece ensuite bath. A second bedroom, located adjacent to the main 3-piece bathroom, offers flexibility as a guest room, home office, or hobby space. The unit also features abundant closet space and the convenience of in-suite laundry. Residents of this smoke-free, well-managed building enjoy an array of amenities designed to enrich daily living. Take advantage of the outdoor pool, hot tub, tennis and squash courts, party room, billiards room, and workshop. There is truly something for everyone, whether you're looking to stay active, connect with neighbors, or simply relax close to home.The location is another highlight nestled in a peaceful setting yet only minutes from public transit, shopping, recreation facilities, nature trails, and with quick access to Highway 417 for easy commuting.This unit includes one covered garage parking space well as a storage locker. No dogs are permitted in the building. (id:19720)
Century 21 Synergy Realty Inc
1424 Rosenthal Avenue
Ottawa, Ontario
Discover the endless potential of this exceptional 50 x 100 ft lot in one of Ottawa's fastest-evolving urban neighborhoods. Zoned R4UC, the property allows for a wide range of possibilities from stacked units and duplexes, to townhomes, triplexes, or even a low-rise apartment building with 9+ units. For the buyer looking to update and make it their own, the property currently features a solid detached bungalow with great bones. Offering 2 bedrooms, a bright living room, a full bathroom, and an eat-in kitchen, the home includes charming extras such as a front sunporch, foyer with closet, and a spacious rear sunporch that spans the width of the home perfect for flexible living space, storage, or a cozy sitting area. The unspoiled basement provides excellent opportunity to expand your living space. Recent updates include a new gas furnace (2023), architectural shingles, updated electrical panel with copper wiring, front bedroom window, and two front doors, on foyer and enclosed front porch, newer kitchen window, and updated rear entry doors on kitchen and rear sun porch. An oversized attached single-car garage completes the property. Whether you are a homebuyer ready to customize, or a developer seeking your next urban project, this property is a rare find in a sought-after location with outstanding growth potential. (id:19720)
Royal LePage Team Realty
1861 Haiku Street
Ottawa, Ontario
Come check out this beautiful 4 bedroom, 3.5 bathroom single home situated on a premium corner lot in Barrhaven! The extra bright main floor features elegant hardwood flooring, open concept layout including dining room and family room with cozy gas fireplace and a vaulted ceiling! The Kitchen includes upgraded pantry with extended cabinets and hidden lights, granite countertop, breakfast bar, upgraded tiled backsplash and brand new high-end SS appliances. The second floor is highlighted by a very spacious master bedroom that has a walk-in closet and en-suite with upgraded double vanity and an oversized glass shower. Three additional bedrooms with two other walk-in closets and a second bathroom complete the second floor. Fully finished basement comes w/ an additional bathroom and recreational area. The home comes also comes with 200 AMP suitable to charge your ELECTRIC VEHICLE. Close to the 416, Costco, Amazon warehouse, Barrhaven Market Place, schools and plenty of amenities! (id:19720)
Exp Realty
899 Concession 1 Road
Alfred And Plantagenet, Ontario
Looking for a Waterfront bungalow with an inground pool and heated workshop? Welcome to this spacious lovingly cared for home on just over an acre, situated high and dry along the banks of the Ottawa River. Pines, pears, apple and cherry trees surround the property making it a true nature lovers paradise! Take in the spectacular views of the river outside or inside from the living room. Watch the birds from the sunroom at the front of the home with an abundance of windows throughout. You will love to entertain all year round in the massive dining room and living area. The modern kitchen offers functionality with plenty of cupboards, equipped with stainless appliances. You can always find a peaceful retreat in your Primary bedroom with ensuite and a bonus room just for you! Two more good sized bedrooms and a full updated bath and laundry area. Work remotely?, there is an office for that too. Now, step outside.....pool or boating? Why choose when you can do both or hangout on your dock for a little fishing! Sit under the gazebo for a bit of shade or the screened in one to take a nap, both are included! Now in case you have a hobby or just need more space for the toys, there is a 24' x 34' heated workshop for that too plus a 2 car attached garage and carport. Many inclusions. Come take a look. 40 mins to Orleans. (id:19720)
Details Realty Inc.
521 Barrage Street
Casselman, Ontario
Welcome to this beautifully maintained bungalow in the heart of Casselman, backing onto a peaceful pond with no rear neighbours. This 3-bedroom, 2-bathroom home offers a bright and functional open-concept layout, complete with hardwood floors throughout the main level. The main floor features a spacious living room with a gas fireplace, a dedicated dining area, and a stylish kitchen with sit-at island, walk-in pantry, and patio doors leading to a large deck and generous backyard, perfect for entertaining or relaxing outdoors. Large windows throughout the home provide an abundance of natural light. The 2 beds and family bath on the main level add convenience. The fully finished lower level offers a large rec room, a third bedroom, second full bathroom, and a convenient laundry area, ideal for extended family, guests, or additional living space. Notable upgrades include: gas fireplace, capped half wall at staircase, 200 amp electrical panel, spa kit (50 amp) for hot tub, water softener, laundry tub and rough-in, updated plumbing fixtures in the main bath, and modern light fixtures in the front hall, dining room, side bedroom, and garage. Situated in a quiet neighbourhood with no rear neighbours and tranquil pond views, this home offers comfort, privacy, and quality living just minutes from local amenities. (id:19720)
Exit Realty Matrix
331 Crossway Terrace
Ottawa, Ontario
Discover this exquisite 4-bedroom, 2.5-bathroom residence, with approximately 2152 sqft of living space situated on a prime park-facing lot. Enhanced with over $50,000 worth of upgrades, this home embodies a blend of comfort and sophistication. Upon entry, be enthralled by the expansive open layout and luxurious touches throughout. The main floor unveils a luminous open-concept design, showcasing a revamped kitchen adorned with stainless steel appliances and Quartz countertops. Modern Oak Hardwood flooring graces the entirety of the main level. Enjoy the nine-foot ceilings and 8-foot doors on both the first and second floors. Upstairs, discover four generously proportioned bedrooms, including a grand master suite with a walk-in closet and ensuite.Conveniently located near shopping outlets, parks, schools, and public transportation. Some pics were taken when home was previously occupied (id:19720)
Royal LePage Integrity Realty
107 - 1 Rosamond Street
Mississippi Mills, Ontario
You work your whole life for this view, now is the time to enjoy it!!!!! Well maintained GROUND FLOOR apartment in move in condition. Recently updated kitchen with quality cupboards, tile floors and granite counters. Open dining room/ living room with a terrace door to your own private ground floor patio with a SPECTACULAR WATERFALL VIEW!!! Primary bedroom with loads of closet space + a full 4 piece ensuite which has also been renovated with tile floors and quartz counters. The den is ideal for a computer room or an office area. A two piece bathroom and in unit laundry are excellent features. The building also provides individual storage lockers for all of your extras, a beautifully maintained common room, a library + an exercise room. and located on one of the most amazing settings you will ever find!!! From the gazebo you have beautiful, peaceful river views. A quiet location but still an easy stroll to down town shops and restaurants. Hydro was approx $145.30/month for 2024. Come take a look, you will not be disappointed!! (id:19720)
Royal LePage Team Realty
21 Bonner Street
Ottawa, Ontario
Welcome to this beautifully updated mobile home in Bellwood Estates, a quiet and well-maintained community in the heart of Bells Corners. This home offers a perfect blend of comfort and practicality, starting with a fully renovated kitchen featuring modern finishes, ample storage, and great counter space for cooking and entertaining. The spacious living room is filled with natural light and provides plenty of room to relax or gather with family and friends. The bathroom has been tastefully updated with a walk-in shower and contemporary fixtures, while the two large bedrooms offer comfortable retreats with generous closet space. Step outside to enjoy your private outdoor space, complete with a large deck. The oversized driveway provides plenty of parking for multiple vehicles. Located close to schools, shopping, parks, and public transit, this home is ideal for first-time buyers, downsizers, or anyone seeking affordable, move-in-ready living in a convenient and welcoming neighborhood. (id:19720)
RE/MAX Absolute Realty Inc.
A - 442 Maize Street
Russell, Ontario
This stunning 2 bedroom 1 bathroom lower level apartment offers a comfortable and modern living space. Perfect for small families or professionals, the large living room and dining room provide ample space to entertain. Enjoy the feeling of openness with plenty of space for furniture and comfortable living. Unleash your inner chef in a beautifully appointed kitchen featuring a convenient island and stainless steel appliances. The unit also provides a large driveway that has room for two vehicles. This lovely apartment is situated in the lower level of a semi detached home, offering a quiet and comfortable retreat. Ready to make this your home? (id:19720)
Exp Realty
84 Carabiner Private
Ottawa, Ontario
Spectacular Upper-Level 2-Storey Condo Top Floor with Premium Finishes! Welcome to this rarely available upper-level stacked 2-storey condo unit offering 1,196 sq ft of luxurious living space built in 2020! Boasting 2 spacious bedrooms, 2.5 beautifully appointed bathrooms, and impressive upgrades throughout, this sun-drenched home is a true gem. Step inside and be captivated by the stunning open-concept second level, featuring rich hardwood flooring and a dramatic wall of windows that floods the space with natural light. The stylish living room opens to a private balcony through sliding patio doors, creating a seamless indoor-outdoor flow, perfect for morning coffee or evening relaxation. The modern kitchen is a chefs dream, complete with sleek granite countertops, a designer tile backsplash, pot lights, stainless steel appliances, a breakfast bar, and a bright eat-in area ideal for casual dining. A chic 2-piece powder room completes this level, perfect for guests. Upstairs, the third level offers a tranquil retreat. The generously sized primary bedroom features a walk-in closet and a gorgeous 3-piece ensuite with an oversized glass shower and granite vanity. A bright and spacious second bedroom and a modern 4-piece main bathroom provide comfort and convenience for family or guests. Additional features include in-suite laundry, one parking space, and low-maintenance condo living at its finest. Located in a vibrant community just steps from parks, schools, walking paths by the pond, and all major amenities, this spectacular unit offers style, space, and unbeatable convenience. Don't miss your chance to call this exceptional property home! (id:19720)
Royal LePage Performance Realty
16 Sandy Avenue S
Ottawa, Ontario
Amazing 3 bedrooms bungalow home in a sought-after community of Merivale Gardens. This home offers bright living and dining room, great size bedrooms and spacious lower level with laundry and storage. Freshly painted and re-finished hardwood flooring. Rarely available for rent in this lovely neighbourhood. This great home sets on a huge yard and large driveway. Located minutes to Nepean Sportsplex, nature trails, parks, schools, Woodroffe Avenue and Hunt Club Road for easy commuting to/from city center. Rental offers to include: Rental application, credit check, proof of income/employment, photo ID, and application filled out completely. (id:19720)
Tru Realty



