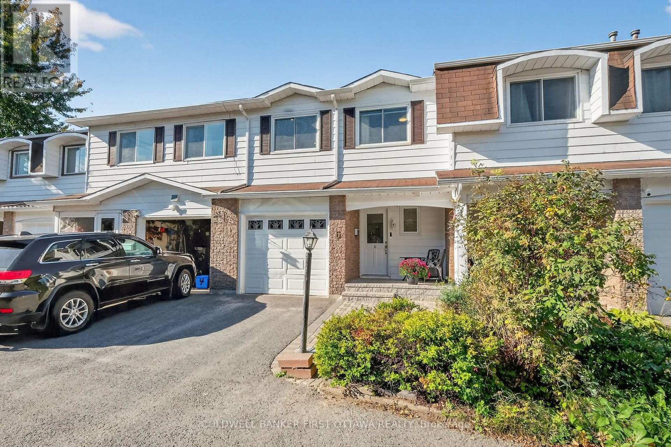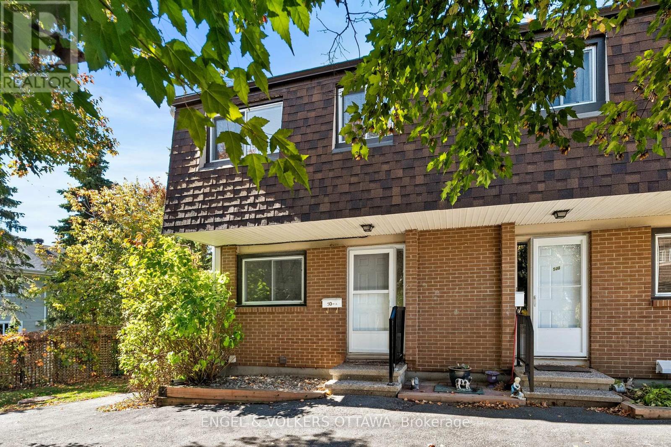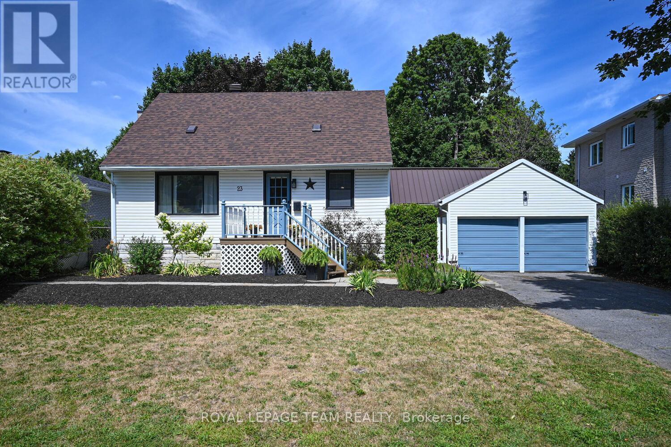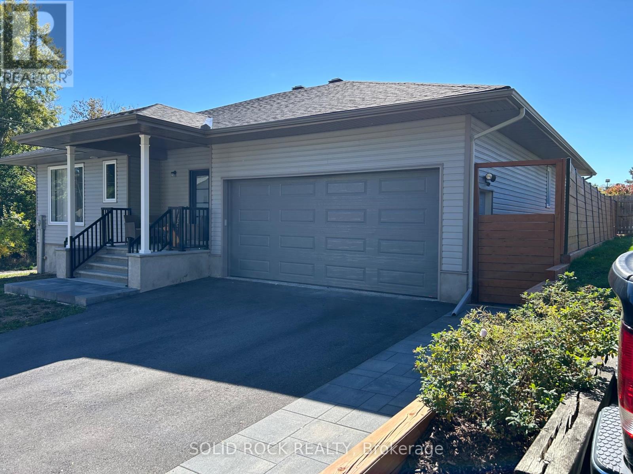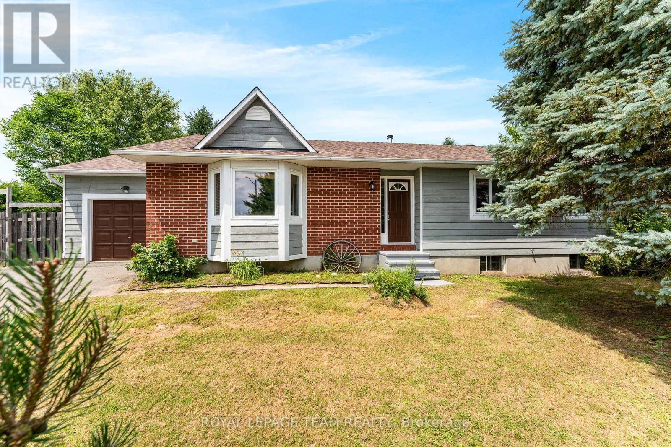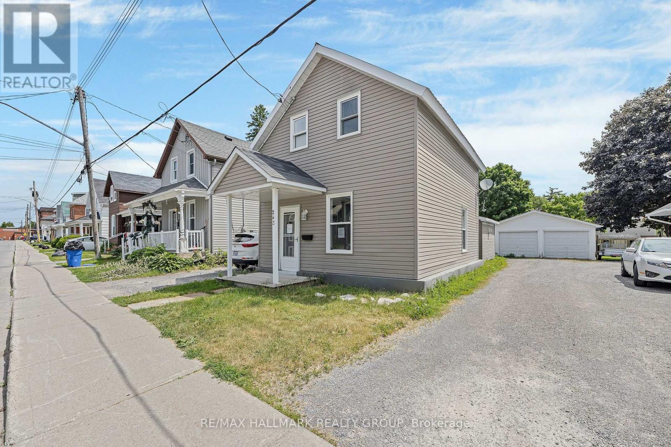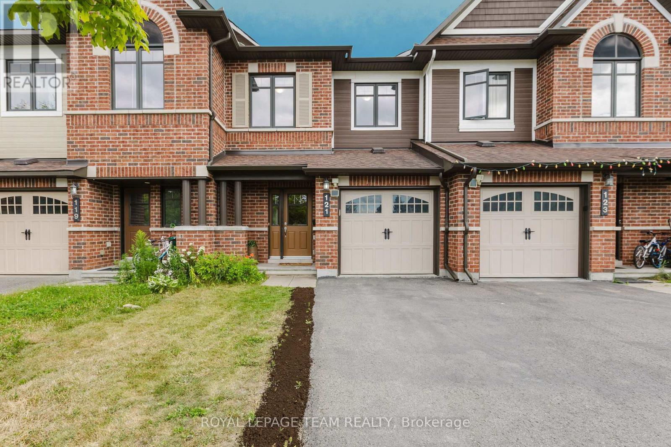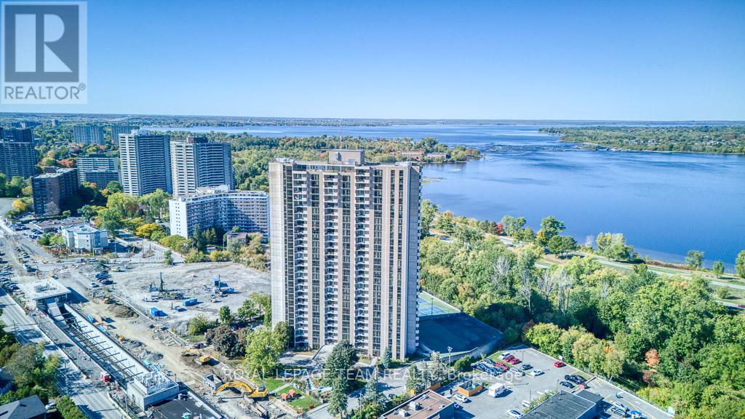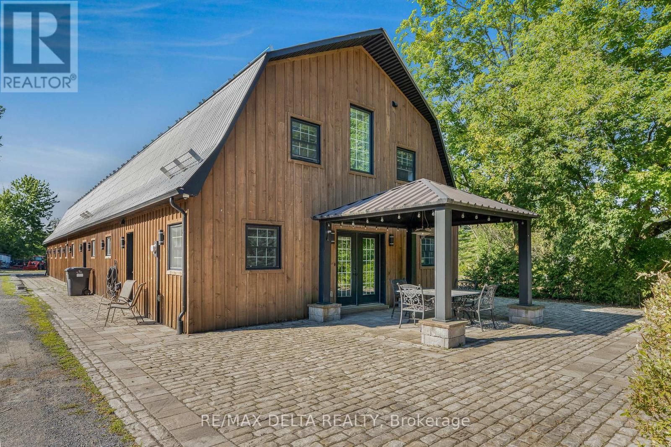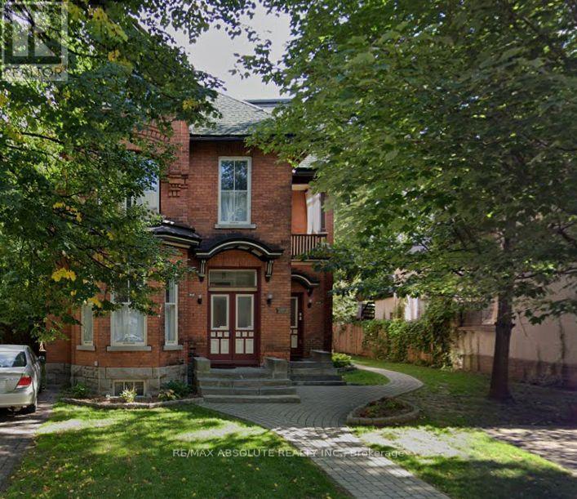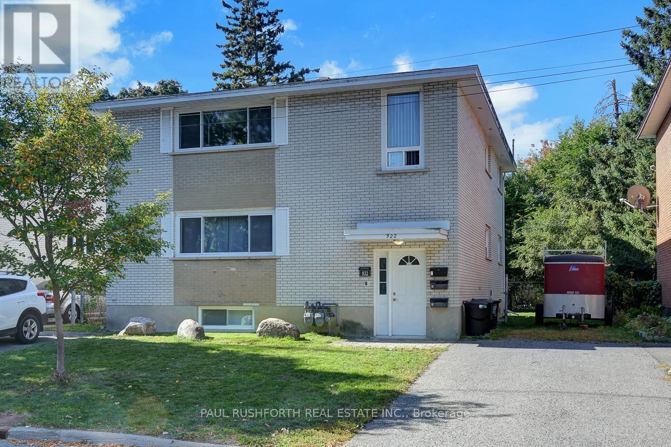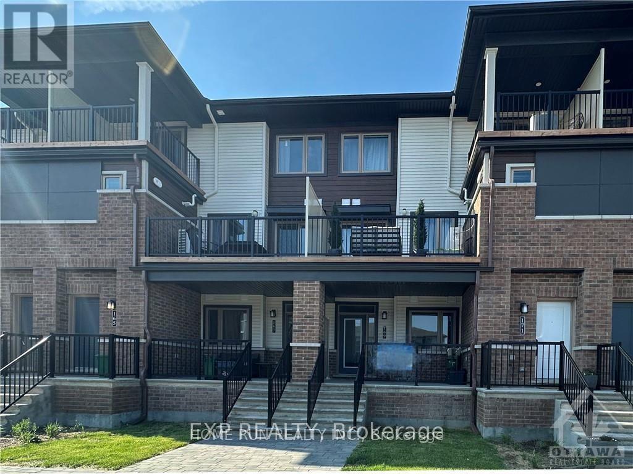Ottawa Listings
6 Pennington Lane
Ottawa, Ontario
Well maintained and updated condo townhome in a small enclave ( 7 townhomes) with single car garage on quiet dead end Lane in Blackburn Hamlet. Bright and oversized living room with hardwood floors overlooks the back garden / terrace. Private and low maintenance backyard includes a 10' x 14' hardtop gazebo. Newer kitchen with ceramic backsplash and new ceramic floors (2025) offers load of storage and counter space, additional matching cabinets were added to the long foyer that is adjacent, along with mirrored closet doors. The foyer also boasts brand new ceramic floor as does the 2 piece powder room near the entrance which also has a newer granite top vanity. All 4 bedrooms are generously sized and can accommodate double size beds and the primary can accommodate a king size bed. Ceiling lights added to all bedrooms. Furnace and A/C 2021. The rental hot water tank is being replaced Oct 8th. Ceilings in the living, dining & master bedroom were de-stippled (smooth ceilings) & pot lights added in living, dining & kitchen , master bedroom & basement family room., The lower level family room is oversized and wood paneling walls were removed to add drywall . Convenient basement powder room w/newer vanity & fixtures, cold storage room with built in shelving and a combination laundry & furnace room compete the basement. The garage has additional built in shelving and has inside access. The exterior entrance to the home has newer interlock stone covered porch. Well managed self managed condo, Visitor parking at the end of the lane. Condo status certificate has been ordered by the owner and will be provided to interested Buyer's. Condo fee includes water, building insurance, roof shingles, snow clearance of the lane. Super clean home! (id:19720)
Coldwell Banker First Ottawa Realty
50a Sumac Street
Ottawa, Ontario
This end-unit townhome with a thoughtful layout and a fresh coat of paint is not only the largest model in the development, but it's also situated in one of the best locations within it! The main floor features a living room filled with natural light from oversized windows and offers direct access to the backyard patio, creating a seamless flow between indoor and outdoor living. The U-shaped kitchen with a front-facing dining area is equipped with dark wood cabinetry, marble-look counters, and stainless steel appliances. Upstairs, four well-proportioned bedrooms each enjoy warm-toned flooring, generous natural light, treetop views, and well-proportioned closets. The 4-piece bath is finished with a tiled tub and shower surround, extended vanity, and bright lighting, ensuring both style and convenience. On the lower level you'll find a bedroom, a functional 3-piece bathroom, a bright laundry area with cabinetry and a utility sink, along with space for storage. Outdoors, the private backyard is designed for low-maintenance enjoyment, with a stone patio, lattice-style fencing, and mature trees providing ample natural shade. A large storage shed offers excellent space for seasonal items and tools, while a convenient rear entrance provides direct access to a walking path that runs throughout the neighbourhood. Situated in a welcoming community within Ottawa's east end, offering a mix of suburban tranquility and urban convenience, residents enjoy quiet, tree-lined streets while being just minutes from transit, grocery stores, shopping centres, restaurants, and fitness facilities. For those that enjoy being out in nature, this home has multiple parks within walking distance and is just minutes from the Ottawa River and its network of nature trails. Make this wonderful starter home yours today! (id:19720)
Engel & Volkers Ottawa
23 Norice Street
Ottawa, Ontario
Here it is! What a beautiful, cozy house nestled in one of the best neighbourhoods in the city. A traditional front porch welcomes you to sunny living and dining rooms with their warm hardwood floors. Walk into your bright, functional kitchen with all its appliances and lots of counter space. The rest of the main floor is complimented by a 4 piece bathroom and additional bedroom or home office. Upstairs, both bedrooms are generous and have, of course, hardwood flooring. The full basement boasts a good sized rec. room, a utility room with lots of storage and a separate laundry room. Relax with your morning coffee on your private backyard patio or tend to your garden surrounded by mature trees and large fenced yard. Maybe even a pool is in your plans. The handy, covered breezeway joins the house with its large 2 car garage complete with work benches. This cheerful property offers outstanding value and a truly wonderful place to call home. (id:19720)
Royal LePage Team Realty
47 Mill Lane
Arnprior, Ontario
This newer executive custom-built home combines premium finishes, thoughtful design, and a prime central location. Tucked away on a quiet lane, yet just a five-minute walk to downtown Arnprior, its perfect for those seeking a vibrant lifestyle in a peaceful neighborhoodclose to restaurants, schools, recreation, and the Algonquin Trail.From the moment you step inside, the welcoming foyer sets the tone for the rest of the home. High ceilings, luxury vinyl flooring, premium tile, pot lighting, and stylish fixtures are showcased throughout. The bright, open-concept great room seamlessly blends kitchen, dining, and living spaces. The kitchen features quartz countertops, a sleek backsplash, and quality appliances, while the dining areaframed by a striking light fixtureoverlooks the yard. In the living room, a custom oversized patio door opens to the deck and a low-maintenance fenced yard, ideal for entertaining or relaxing with family.The primary suite is a true retreat, complete with a walk-in closet and a spa-inspired ensuite featuring double sinks and an oversized shower with bench seating, two rain shower heads, plus an additional shower head. A second bedroom (currently used as an office) sits at the front of the home. A combined laundry and mudroom with garage access adds convenience, and a two-piece bathroom completes the main level.Downstairs, the lower level offers incredible versatility with two additional bedrooms connected by a dual-entry bathroom, a spacious family room, and a long flex space currently split between an office area and a bar setup. With plenty of storage, this level is perfect for teenagers, guests, or extended family.Outside, two driveways provide ample parking, complemented by an oversized double-car garage. With its central location, flexible layout, and high-end finishes, this home truly has it allstyle, space, and function for the whole family. 24 hours irrevocable on all offers. (id:19720)
Solid Rock Realty
106 Porcupine Trail
Ottawa, Ontario
This charming 3 bedroom, 2 full bath bungalow is the perfect blend of comfort, functionality, and easy living all on one level. Dunrobin offers quiet, country-style living with the convenience of a close commute to Kanata. Enjoy the peace and quiet of a large country sized lot while still having the comfort of being part of a neighbourhood. If you love boating, access to the Ottawa River is just minutes away . Nestled on a huge, beautifully landscaped yard, there's plenty of room to relax, entertain, or simply enjoy the outdoors. With bright, spacious rooms, thoughtful updates, and a welcoming layout, you'll feel right at home the moment you step inside. Step into the front living room - a bright and cheerful space where natural light pours in through a large picture window overlooking the front yard. Whether you're enjoying your morning coffee, curling up with a good book, or keeping an eye on the world outside, it's the kind of space that instantly makes you feel at home. The spacious eat in kitchen is the heart of the home - a great place to entertain family and friends. The primary bedroom offers a 3 piece ensuite and patio doors out to the hot tub.Beds 2&3 enjoy use of the the 4pc main bath. The spacious lower level offers excellent potential and awaits your personal touch - a great opportunity to customize it to your liking. The private backyard is a great spot to relax with a glass of wine! Furnace (2021), Roof (2009), New sliding door and door to backyard (2025). (id:19720)
Royal LePage Team Realty
243 Harriet Street
Arnprior, Ontario
his property features a generous side lot perfect for creating a large garden oasis for those with a green thumb. Investors, heres your chance to give this home a fresh new look! The cleared side lot offers endless possibilities. This charming property offers 3 bedrooms and 1 full washroom, along with a generous cleared side lotperfect for a large garden or outdoor projects.Investors and renovators will appreciate the potential here, Located within walking distance to shops, restaurants, and everyday amenities, this home combines convenience with opportunity. With a fresh new look, the next owner can truly make it their own. (id:19720)
RE/MAX Hallmark Realty Group
121 Mancini Way
Ottawa, Ontario
Welcome to 121 Mancini Way, a beautifully maintained 3-bedroom, 2.5-bath home nestled in the heart of Barrhaven, directly facing a peaceful park and just minutes from Barrhaven Marketplace, top-rated schools, and public transit. This bright and inviting home features an open-concept main floor with hardwood flooring in the living and dining areas, and a well-designed kitchen with ample cabinetry and a cozy breakfast nook. Upstairs, you'll find a spacious primary bedroom with a walk-in closet and private ensuite, along with two additional bedrooms and a full main bath. The fully finished basement offers a versatile recreation space perfect for relaxing, entertaining, or working from home. With a partially fenced backyard and beautiful views of the park, this home offers the perfect balance of nature and convenience in one of Barrhaven's most desirable neighbourhoods. Book your showing today! (id:19720)
Royal LePage Team Realty
2201 - 1025 Richmond Road
Ottawa, Ontario
Spectacular 2 bedroom plus den end unit with magnificent views of the city and the Ottawa River in desirable Park Place. This freshly painted home features hardwood floors in the open concept living and dining rooms, a recently renovated kitchen and renovated bathrooms. Insuite storage, underground parking and a storage locker. Building amenities include an indoor pool, sauna, fitness centre, party and games room, outdoor tennis and more! LRT across the street! Nearby services and amenities. 24 hour irrevocable required on all offers. See attachment for clauses to be included in all offers. $2500 credit for new bedroom flooring. Immediate possession. (id:19720)
Royal LePage Team Realty
439 Front Road W
Champlain, Ontario
At 439 Front you will enjoy a full equestrian set-up featuring a 2-storey living space (2 bedrooms, 2 baths, kitchen & living room) attached to a heated stable with 8 stalls, 3 grooming stalls, tack room area and a large hay loft. This property also has an indoor arena with upgraded lighting and gas space heater, outdoor sand ring, and multiple paddocks. Municipal water and sewer service. (id:19720)
RE/MAX Delta Realty
3 - 258 Daly Avenue
Ottawa, Ontario
Bright and spacious 2-bedroom, 1-bathroom unit located on the third floor of a charming fourplex in the sought-after Sandy Hill neighbourhood. This home features hardwood floors throughout, in-unit laundry, and a functional layout perfect for comfortable city living. Enjoy the convenience of being just steps from the University of Ottawa, the Rideau Canal, Strathcona Park, and all the shops, restaurants, and entertainment downtown Ottawa has to offer. Sandy Hill is known for its tree-lined streets, historic character homes, and vibBright and spacious 2-bedroom, 1-bathroom unit located on the third floor of a charming fourplex in the sought-after Sandy Hill neighbourhood. This home features hardwood floors throughout, in-unit laundry, and a functional layout perfect for comfortable city living. Enjoy the convenience of being just steps from the University of Ottawa, the Rideau Canal, Strathcona Park, and all the shops, restaurants, and entertainment downtown Ottawa has to offer. Sandy Hill is known for its tree-lined streets, historic character homes, and vibrant community feel. One parking space is included in rent. Tenant pays hydro. Easy to show and move-in ready an ideal opportunity to live in one of Ottawa's most walkable and well-connected neighbourhoods. Some photos have been virtually staged. (id:19720)
RE/MAX Absolute Realty Inc.
922 Pinewood Crescent
Ottawa, Ontario
3 UNIT MULTI-PLEX - INVESTMENT PROPERTY...DUPLEX with a THIRD UNIT ON LOWER LEVEL. PRIME LOCATION in Queensway Terrance North. IMPRESSIVE VALUE. Tremendous investment opportunity. This fantastic 3 unit multi-plex is an ideal addition to your portfolio or PEFECT FOR OWNER LIVE IN with additional rental income from other units. Very well maintained with loads of updates including roof, electrical, plumbing, bathrooms, hardwood refinishing, appliances, kitchens, most windows++. Features 2x THREE BEDROOM UNITS (main floor / 2nd floor) and 1x TWO BEDROOM UNIT (lower). Each unit has private laundry in unit. Prime location for high quality tenants. Main floor 3bedroom is rented $1540 + utilities, month to month, UPPER 3 bedroom is rented $1540 + utilities, month to month, LOWER 2 Bedroom is rented $1895 + utilities, month to month. Both middle and upper units are well under market rents. Plenty of parking. This is a diamond in the rough. Low maintenance and easy to rent. Min 24hrs notice for showings please. 3 Hydro Meters, 3 Water meters , 2 Gas Meters, 3 Hot water tanks, 2 Furnaces, 2 Sheds (id:19720)
Paul Rushforth Real Estate Inc.
169 Anthracite Private
Ottawa, Ontario
Modern 2 bedroom bungalow lifestyle unit stacked town home in desirable Promenade community and close to all amenities. This home features lots of upgrades and modern tasteful finishes. 9ft ceilings, Laminate & tiled floor and open concept main floor. The primary bedroom has her&his closets and cheater ensuite/main bath. At the end of the unit you will find the second bedroom as well as a den with sliding patio doors that lead to the back deck. Two parking space included. Parking spot #25 & #67. Close to barrhaven town center, restaurants, shoppings, Park, School and public transit. (id:19720)
Exp Realty


