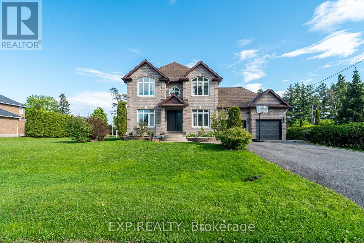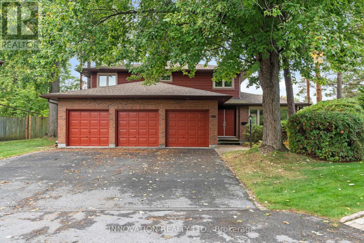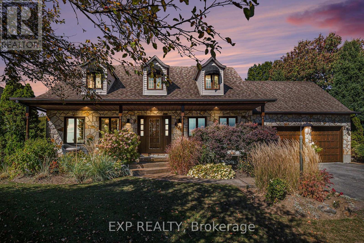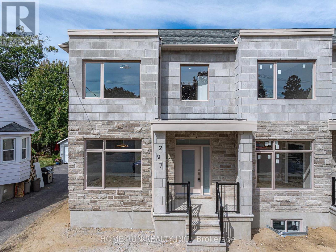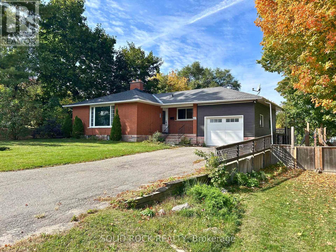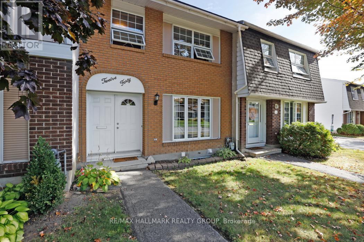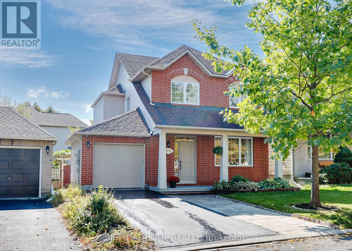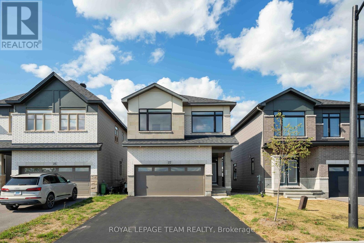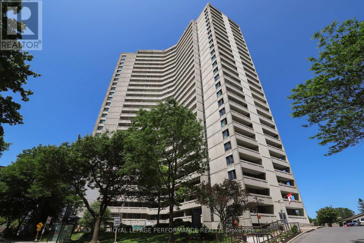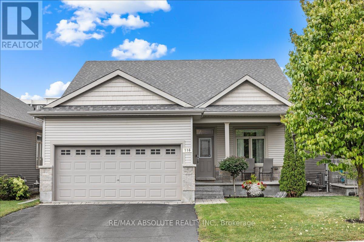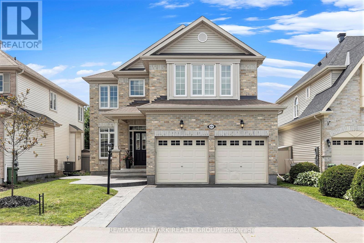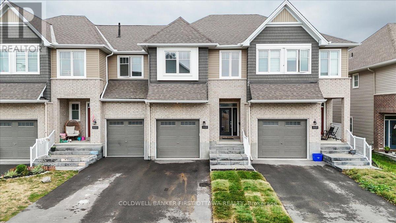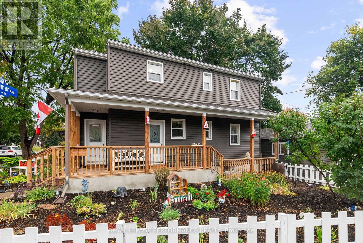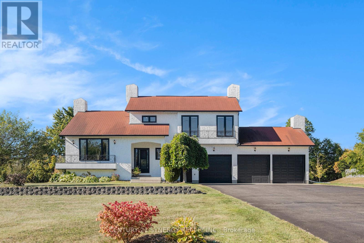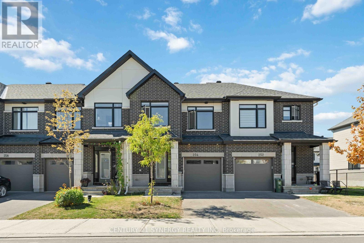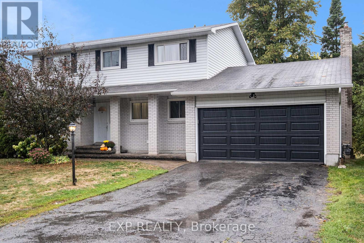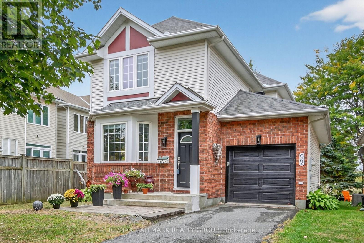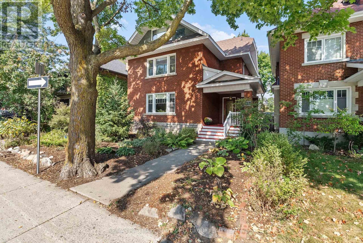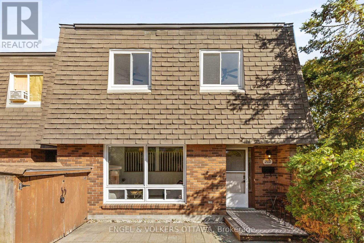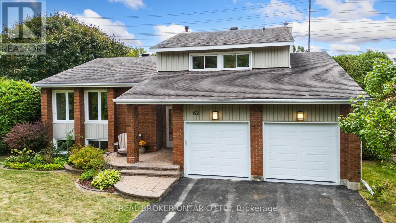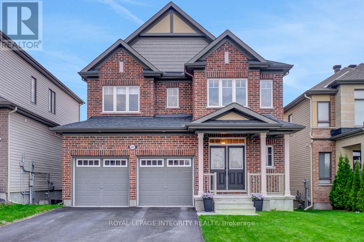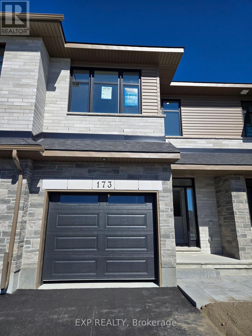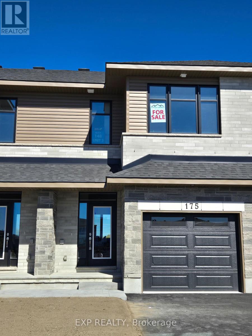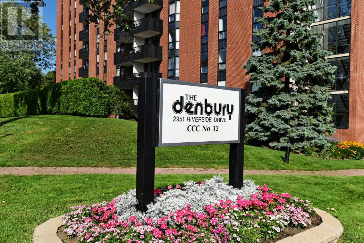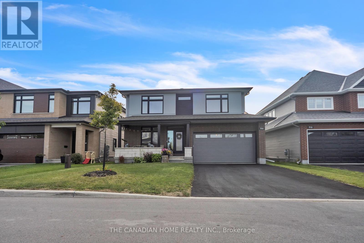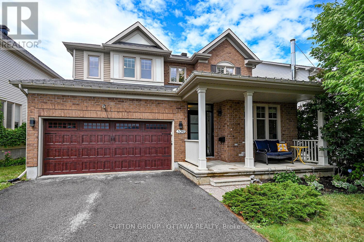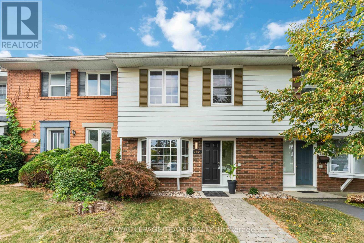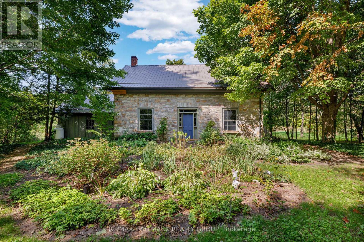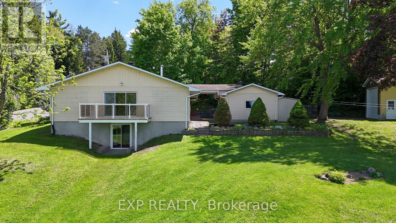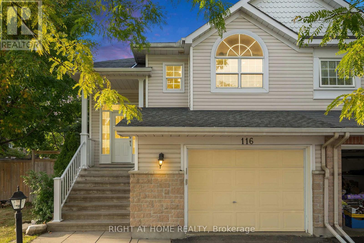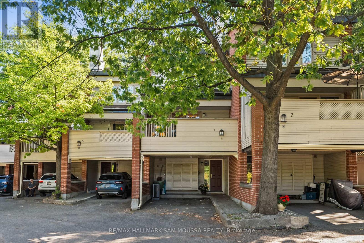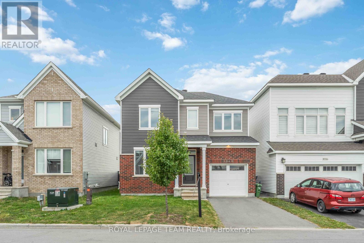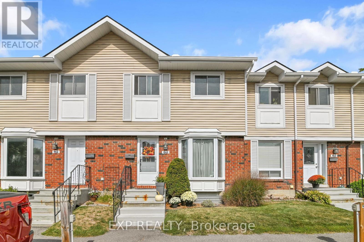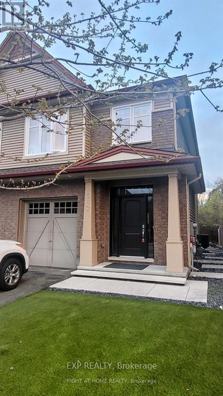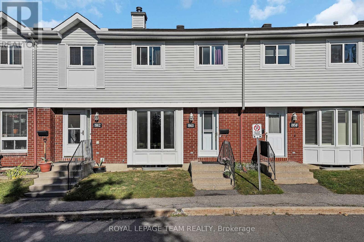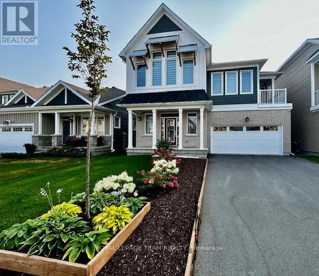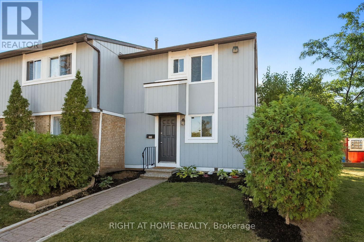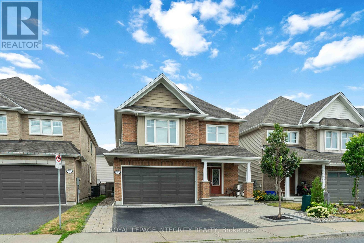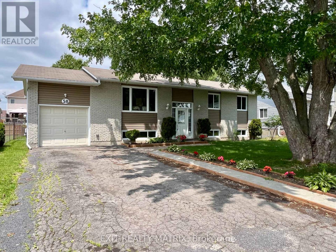Ottawa Listings
312 - 31 Eric Devlin Lane
Perth, Ontario
Welcome to Lanark Lifestyles luxury apartments! This four-storey complex situated on the same land as the retirement residence. The two buildings are joined by a state-of-the-art clubhouse and is now open which includes a a hydro-therapy pool, sauna, games room with pool table etc., large gym, yoga studio, bar, party room with full kitchen! In this low pressure living environment - whether it's selling your home first, downsizing, relocating - you decide when you are ready to make the move and select your unit. This beautifully designed Studio plus den unit with quartz countertops, luxury laminate flooring throughout and a carpeted Den for that extra coziness. Enjoy your tea each morning on your 70 sqft balcony. Book your showing today! Open houses every Saturday & Sunday 1-4pm. (id:19720)
Exp Realty
204 - 31 Eric Devlin Lane
Perth, Ontario
Welcome to Lanark Lifestyles luxury apartments! In this low pressure living environment - getting yourself set up whether it's selling your home first, downsizing, relocating - you decide when you are ready to make the move and select your unit. All independent living suites are equipped with convenience, comfort and safety features such as a kitchen, generous storage space, individual temperature control, bathroom heat lamps, a shower with a built-in bench. This beautifully designed studio plus den unit with quartz countertops, luxury laminate flooring throughout and a carpeted bedroom for that extra coziness. Enjoy your tea each morning on your 65 sqft balcony. Book your showing today! Open houses every Saturday & Sunday 1-4pm. (id:19720)
Exp Realty
615 Moffat Street
Pembroke, Ontario
Welcome to 615 Moffat St, this move in ready home sits on a large double lot on a cul de sac with no through traffic. This beautifully updated and well kept 3 storey home is a must see! With a large foyer which welcomes you into the warmth and charm of this 1945 built home. To add to the warmth there is a newer woodstove which can heat the whole home, a great secondary heating source! With it's tall ceilings, and 28 large windows, all with custom blinds, the home is flooded with natural light, giving the space an open and airy feel. Flooring is all pine softwood throughout the main level and the second storey. Original tall baseboards and window trim detail is something you just don't find in the newer built homes. There is a powder room off of the large country kitchen. The kitchen has a central island and plenty of counter space for any chef! Patio doors give access to the covered porch and the large fenced back yard with access to Muskrat River right from your own back yard! On the second storey you will find an updated full bath and 3 well sized bedrooms, the primary bedroom has been customized with rustic barn wood accents and has a great sized walk in closet. The second bedroom has the access to the 3rd level which is unfinished but has many potential uses, a hobby room, a games room, a home theatre room or just about anything you could imagine! The basement level has a separate finished laundry room with built in storage cupboards and the remainder of the basement is clean, dry (new weeping tiles) and currently is used as a metal workshop. The location is great for anyone who wants to be able to walk to the downtown for shopping, it is also close to the hospital and health care. It's a quick drive away from Algonquin Park and approximately 1 1/2 hour away from Ottawa and approximately 2 1/2 hours to North Bay. Come and visit, you may just want to stay for a lifetime! (id:19720)
Exit Excel Realty
8 Jack Aaron Drive
Ottawa, Ontario
Space, Style, and Sophistication - Your New Home Awaits in One of Ottawa's Most Desirable Communities! Welcome to an exceptional 2 storey, 4 bedroom, 3.5 bathroom home offering the perfect blend of elegance, comfort, and functionality in the desirable Craig Henry neighbourhood. Ideally suited for families and those who delight in hosting, this spacious and well maintained property impresses at every turn. Step into a freshly renovated main floor where the kitchen, living, dining, and family rooms flow seamlessly. The stunning kitchen features quartz countertops, a large island with seating, modern finishes, and a smart layout, perfect for everyday living and entertaining. Beautiful hardwood floors add warmth and sophistication throughout. Upstairs, four generous bedrooms provide comfortable retreats, including a well appointed primary suite with a walk-in closet and a beautifully updated ensuite. The main bathroom has also been updated to enhance the home's modern appeal. Conveniently, the washer and dryer are located on the second floor for easy laundry access.The finished lower level expands your living space with room for a home gym, recreational area, hobby room, workshop and ample storage. A full 3 piece bathroom adds convenience. Outside, enjoy a fully landscaped premium sized backyard with beautifully tended gardens that require minimal upkeep, offering a private oasis for entertaining and relaxation. A two car garage provides additional storage and convenience.This home is ideally located near Ben Franklin Park, with the Superdome and soccer fields, as well as the Nepean Sportsplex. It is close to top rated schools, and offers a quick commute to Algonquin College, Centrepointe Theatre, Library, and the Woodroffe Transitway Station. Shopping, parks, public transit, and major roads are all easily accessible.This is a wonderful opportunity to own exceptional elegance and comfort in one of Ottawa's most desirable communities. (id:19720)
Royal LePage Performance Realty
45 Mcleod Street
Ottawa, Ontario
Tucked away in Ottawas coveted Golden Triangle, just steps from the Rideau Canal, this stately three-storey all-brick turn-of-the-century home blends historic charm w modern updates. This home underwent an extensive, architect-designed renovation in 2019, led by John Donkin in collaboration with Crossford Construction, a GOHBA Housing Design Award winning firm. The large-scale transformation included relocating the kitchen from the second floor to the main floor, a complete gut to the studs on the main level, all-new plumbing, a new electrical panel w rewiring throughout & a rebuilt back brick wall. High-quality finishes were thoughtfully incorporated, including white oak flooring throughout most of the home, w original pine preserved in the third-floor primary bedroom & red oak in the secondary bedroom (2013) & new oak stairs. A Vermont Castings wood stove adds warmth & character to the main floor. Wall to wall windows stretch across the main floor, overlooking your covered deck & large backyard w lush gardens, mature trees & low maintenance stone work. The second-floor living room, anchored by a wood-burning fireplace, offers flexible, gallery-like space with a balcony overlooking a quiet, leafy street and canal views. Off the second-floor family room, a versatile den/office with nearby bath and private balcony could easily serve as a bedroom. Upstairs, a unique bedroom w balcony, separate areas & 3 pc ensuite; down the hall, an updated bathroom & a lrg primary suite w soaring ceilings, oversized windows & walk-in closet. Original architectural details are complemented by modern updates here. Outside, mature trees landscaped surroundings, while the canal, Elgin Street amenities, parks and iconic Ottawa landmarks are all just beyond your doorstep. A rare opportunity to own a home that embodies both history and modern city living in one of Ottawa's most desirable neighbourhoods. A unique opportunity you won't want to pass by. (id:19720)
Royal LePage Integrity Realty
1466 Rhea Place
Ottawa, Ontario
Welcome to 1466 Rhea, a thoughtfully designed custom-built home nestled on a rare double lot, offering space, privacy, and the potential to sever. Located just minutes from Riverside South, the Hunt Club Bridge, and the Ottawa Airport, this home is the perfect blend of quiet living and urban convenience. Inside, you'll find 3 spacious bedrooms, a bright open-concept layout, and premium finishes throughout. The chefs kitchen is equipped with high-end Thermador appliances, including a built-in wine fridge ideal for entertaining or family gatherings. Enjoy even more living space in the fully finished basement, perfect for a media room, gym, or additional family space. Step outside to your expansive yard or take a quick stroll down the street for exclusive access to the Rideau River, ideal for kayaking, canoeing, or peaceful evening walks. Whether you're looking to settle in a custom home with room to grow or explore development opportunities, 1466 Rhea offers rare flexibility in a prime location. (id:19720)
Exp Realty
206 Cypress Court
Ottawa, Ontario
Welcome Home! Presenting 206 Cypress Court, a meticulously maintained 4-bedroom, 4-bath family home which is nestled on a generous (42.12'x133.33') lot in a tranquil and private court setting within the sought-after neighborhood steps away from Andrew Haydon Park. This home truly embodies spacious comfort, and functionality in one perfect package. The main floor welcomes you with a bright and inviting layout, showcasing gleaming hardwood floors and tasteful tile throughout. The spacious living room exudes warmth and character, featuring large windows. Sunlit family room with large windows and a cozy gas fireplace. The added convenience of a main floor bedroom, laundry and a powder room. An extra feature is the inviting sunroom, perfect for relaxing or entertaining guests year-round. The large eat-in kitchen is a chef's delight, boasting abundant cabinetry, ample counter space, stainless steel appliances, and the added bonus of a convenient breakfast bar powder room. The second level showcases a primary bedroom as your personal retreat, with a private 4-piece ensuite bath & walk-in closet. The secondary bedrooms are thoughtfully designed, providing comfort and with easy access to the main bath. Fully finished lower level offers additional living space to suit your needs. It includes a large recreation room, additional rooms, 2-piece bath & plenty of storage. The exterior is equally beautiful with patio door access to a large fenced-in well groomed yard with mature trees, patio and the added bonus of a triple car garage. This incredible property is located in Ottawa's west end, it is a dynamic neighborhood known for its vibrant community spirit and proximity to nature. The area is anchored by the Bayshore Shopping Centre, one of Ottawa's largest malls, and is surrounded by green spaces like Andrew Haydon Park and Britannia Beach. With easy access to public transit via Bayshore Station, this beautiful property blends urban convenience with a strong sense of belonging. (id:19720)
Innovation Realty Ltd.
1919 Clark Road
Clarence-Rockland, Ontario
Welcome to 1919 Clark Road - a stunning home in Rockland, nestled in the countryside! Tucked away on a country road and facing onto a serene meadow, with no rear neighbours - this home offers peace, privacy, and picturesque views. Step inside to discover a bright, country home that exudes warmth and sophistication. This spacious home features a cozy living room, perfect for relaxing evenings or gathering with family and friends. The chef-inspired kitchen is both stylish and functional, complete with a large island with a countertop gas stove, built in oven and microwave, breakfast nook, and ample cabinetry, adjoining a classic formal dining room, making entertaining effortless and enjoyable. All this and a main floor full bathroom and laundry room. Rich hardwood flooring and terracotta tiles extends through both the main and second levels, adding timeless elegance throughout. This move-in-ready home boasts three well-appointed bedrooms and a modern, spa-like four piece bathroom, offering the perfect blend of comfort and contemporary style. The luxurious primary suite is a true retreat, with a thoughtfully organized walk-in closet. The fully finished basement expands your living space with a large recreation room and cozy family room with corner gas fireplace, a large workshop, and plenty of storage and two cold-rooms. Outside, your half-acre private backyard oasis awaits, ideal for summer BBQs, morning coffee, or simply soaking in the tranquility. The yard offers everything your heart could desire, from a greenhouse, vast open play space, large lush trees, and a private inground pool area with a large cabana, a gazebo and even a frog pond. All this with proximity to all of Rockland's amenities - excellent schools, recreational facilities, shopping, and all essentials, this home offers the perfect balance of nature, community, and convenience. Don't miss your chance to own this beautiful country-style home! ** This is a linked property.** (id:19720)
Exp Realty
297 Dovercourt Avenue
Ottawa, Ontario
297 Dovercourt Avenue, Westboro - Brand New Semi-Detached with SDU. Experience modern living in the heart of Westboro with this newly constructed semi-detached home offering over 2,700 square feet of beautifully finished space. The main and second floors feature 9-foot ceilings, three spacious bedrooms and three bathrooms, including a master bedroom with a walk-in closet and a luxury ensuite bathroom. The open-concept main level is filled with natural light thanks to the skylight. It showcases a stylish living area and a chef-inspired kitchen with an oversized island and high-end cabinetry that provides exceptional storage and function. The fully finished lower level offers a registered Secondary Dwelling Unit (SDU) with a separate private entrance, complete with its own bathroom, kitchenette, and living area- perfect for generating rental income or accommodating multi-generational living needs. The private backyard provides just the right amount of space for outdoor relaxation, entertaining, or gardening. Located steps from Westboro's vibrant shops, cafés, top-rated schools, parks, and transit, this home offers the perfect blend of luxury, functionality, and urban convenience. This home is protected by the full Tarion Warranty. (id:19720)
Home Run Realty Inc.
120 Ida Street N
Arnprior, Ontario
Nestled on a quiet dead-end street yet just moments from all the conveniences of town, this spacious bungalow offers an exciting opportunity for savvy investors or anyone looking to craft their dream home. With some finishing touches like flooring, paint, and updates, this property is ready to shine.Set on a generous private lot, the home boasts a fenced yard and an expansive back deck perfect for gardening, play, or simply enjoying the outdoors. Inside, the main level features three comfortable bedrooms, a full and a half bathroom, and bright, open living spaces. The kitchen needs to be redone but is already equipped with appliances. A cozy feature wall with a gas fireplace adds warmth and charm. A four-season sunroom with patio doors opens directly to the deck and backyard, creating a seamless blend of indoor and outdoor living.The lower level, previously used as a pet grooming business, offers incredible versatility with two additional bedrooms, large living areas, a beautifully updated bathroom, and a separate entrance. Whether you envision a teen retreat, in-law suite, or an income-producing apartment or Airbnb, this space adapts easily to your needs.With solid bones, bathrooms already in place, and renovations underway, much of the heavy lifting is done leaving you with a perfect canvas to make it your own. Whether you're looking for a family-friendly home with room to grow or a smart investment with rental potential, this property delivers flexibility, value, and an unbeatable location.24 hours irrevocable on all offers. (id:19720)
Solid Rock Realty
2 - 1240 Pebble Road
Ottawa, Ontario
Beautifully Updated Townhome in Prime South Keys Location! Spacious and upgraded and in the most peaceful part of the complex.! This is the large 4-bedroom model, smartly converted to 3 bedrooms for a massive master bedroom (easily converted back). Freshly painted throughout with no carpet, updated closet doors, pot lights, and two fully renovated bathrooms. The bright and functional layout includes a maintenance-free backyard with a private deck ideal for entertaining. Located in a well-managed condominium complex featuring an outdoor pool, and a recently repaved parking lot with newer lighting. Excellent location close to South Keys Shopping Centre, O-Train, and Airport Parkway. Perfect for families, first-time buyers, or investors- just move in and enjoy! (id:19720)
RE/MAX Hallmark Realty Group
60 Mersey Drive
Ottawa, Ontario
Act Quickly!!! A Warm, Welcoming Home Nestled in the highly sought-after Morgans Grant community, this beautifully maintained and lovingly cared-for home offers the perfect blend of comfort, convenience, and charm. Designed with family living in mind, the thoughtfully laid-out interior creates a harmonious flow throughout the living spaces. Inside, you're welcomed by a charming front porch and a bright, open foyer that leads into a cozy living room. Gleaming hardwood floors flow seamlessly through the living, dining, and family rooms, while the kitchen boasts ceramic tile, granite countertops, rich maple cabinetry, newer appliances, fresh paint, and stylish modern light fixtures. This move-in-ready home features a spacious primary bedroom with a walk-in closet and private ensuite, along with two additional sun-filled, generously sized bedrooms and another full bathroom. Step outside to discover a meticulously landscaped front and backyard oasis, featuring elegant interlocking stone, a mature and easy-to-maintain flower and vegetable garden, and a peaceful atmosphere that reflects true pride of ownership. The sun-drenched, south-facing backyard offers the perfect retreat, complete with a spacious deck and a newer gazebo ideal for relaxing, entertaining, or cultivating your green thumb. The large, unfinished basement is a blank canvas perfect for creating a home theatre, gym, guest suite, or playroom tailored to your lifestyle. Additional highlights include a radon mitigation system, a heat recovery ventilator (HRV), and central air conditioning for year-round comfort. Enjoy top-rated schools at all levels, walking distance to nearby shopping, scenic parks, recreational facilities, and Ottawa's thriving high-tech district. A short drive to DND makes this an ideal location for professionals and families alike. This is a home filled with warmth, happiness, and thoughtful care. Move in and begin your next chapter in a place that truly feels like home. OH SAT, SUN 2-4pm. (id:19720)
Right At Home Realty
27 Peony Lane
Ottawa, Ontario
Nestled in the charming and historic village of Manotick, this nearly-new, impeccably designed detached two-storey home offers an exceptional blend of upscale finishes and thoughtful functionality. Built in 2023, the residence sits within the highly coveted Riverside South / Gloucester Glen community, celebrated for its serene neighborhood feel just minutes from Ottawa's core. Welcoming open-concept main floor featuring plush hardwood and ceramic tile flooring. A stunning kitchen with quartz countertops, expansive island seating, and generous cabinet space provides a flawless setting for entertaining or family gatherings. The living room is warmed by a chic electric linear fireplace, complemented by pot lights that softly illuminate the space. A patio door extends your indoor enjoyment seamlessly outdoors, and a convenient exterior natural gas hookup is ideal for summer BBQs on the patio. Four well-sized bedrooms await upstairs. The primary retreat includes a spa-like ensuite bathroom with a glass-enclosed shower, standalone tub, and a double-sink vanity. The remaining three bedrooms are bright and served by a full main bathroom and top floor laundry offers added everyday ease. The fully finished basement boasts ample windows to let in natural light and includes a 3-piece washroom. This exquisite home at 27 Peony Lane is not just a house, its a lifestyle. Whether you're drawn to the refined finishes, functional design, or idyllic surroundings, this property stands out as a smart and stylish choice. Book your showing today! Builder: Clairidge Homes/Model: Murray. (id:19720)
Royal LePage Team Realty
1266 Famlit Court
Ottawa, Ontario
This beautifully maintained 3-bedroom, 4-bathroom detached home is a rare find on a quiet cul-de-sac in sought-after Beacon Hill South, backing directly onto a park and featuring an in-ground, heated saltwater swimming pool perfect for summer entertaining. The home offers hardwood flooring and ceramic tile throughout, with strip hardwood in the living, dining, family room, and stairway, and ceramic tiles in the kitchen enhanced by quartz countertops and a stylish backsplash. The sunken family room with cozy gas fireplace, a bonus electric fireplace in the primary bedroom, and a fully finished basement with another gas fireplace, 2-piece bath, finished storage room, and abundant storage space offer comfortable and versatile living. All 4 bathrooms have been fully remodeled with quality upgrades. Notable updates include whole house freshly paint (2025), a power-saving multi-speed pool pump (2020), pool liner and non-slip Rubaroc pool deck (2014), gas pool heater (2012), roof (2011), garage door and windows (2016), kitchen appliances stove, fridge, dishwasher (2015). The partially covered front entrance with patio stone adds curb appeal, and the location offers easy access to the Queensway, as well as nearby restaurants, shopping, and everyday amenities. (id:19720)
Royal LePage Integrity Realty
1002 - 1171 Ambleside Drive
Ottawa, Ontario
NEW PRICE!! OPEN HOUSE SATURDAY AND SUNDAY SEPT 27th & 28th from 1:00-3:00 PM. Hope to see you there! The only two-bedroom plus den available at the moment. Not often can you have a water view while doing your dishes!! Welcome to stress-free living (condo fees include all the utilities and amenities in the building). This beautiful 2-bedroom plus den offers breathtaking views of the water from almost every room, whether the bedrooms, the kitchen, or the den. Large, very bright and freshly painted, this suite provides the warmth of freshly professionally cleaned carpeting and awaits your personal touches. And don't let the carpet put you off...it's in great shape!! Separate heating controls, too. Enjoy the option of 2 balconies to enjoy your morning coffee or relax with a book in the afternoon. Plenty of in-suite storage too! Ambleside 2, a well-run condo with support staff, offers a luxurious and comfortable living experience with various amenities. Residents can enjoy an indoor pool, gym, sauna, squash court, games room, billiards, workshop, puzzle room, guest suites, underground parking, bike storage, car wash, and a storage locker. It's an excellent opportunity for those seeking a well-connected community with resort-style facilities. (id:19720)
Royal LePage Performance Realty
116 Elfin Grove
Ottawa, Ontario
OPEN HOUSE SAT 2-4PM! This street only has bungalows on it & ALL the owners take amazing pride in their home inside & out, a BEAUTIFUL street in a very convenient location! A covered front porch , 2 car garage & parking for 2 vehicles on the driveway! GENTLY lived in EQ home! The finishes in this just OVER 2000 square foot home (total) were picked to stand the test of time! ALL neutral gorgeous cabinetry & stone countertops! Open concept living! The shaker style cabinets in the kitchen, subway tile backsplash & GRANITE countertops blend just perfectly! Walk in pantry & stainless appliances & a island (seating for 4) complete this gorgeous functional kitchen!! Good size living room offers large windows that surround the gas fireplace. The formal dining room can fit a good-sized table, big enough to host the family! Freshly painted! This layout is amazing, the primary is scaled just right! A KING bed would fit with ease, a large walk-in closet PLUS the 4-piece ensuite that offers a WALK-IN shower & soaker tub! Bedroom 2 on the main floor can be a second living room, den or bedroom- make this space your own! The main bath offers a tub & shower combo! FULLY finished lower level with large egress windows, a 3rd LEGAL bedroom & 3rd full bath! LOTS & LOTS of storage! WEST facing fenced backyard with a low maintenance pool & a luxury deck surround with a glass railing **Seller willing to remove the pool!" The pool was installed for grandkids to enjoy & did they ever!! :) Well kept & super clean home with VERY flexible closing! (id:19720)
RE/MAX Absolute Realty Inc.
828 Dalkena Place
Ottawa, Ontario
OPEN HOUSES: Sat. Sept 27 & Sun. Sept. 28, from 2-4 PM. Discover this exceptional 5-bedroom, 4-bathroom residence in the prestigious Stonebridge community. Designed with both elegance and comfort in mind, it offers a stunning open kitchen to the family room, formal living and dining areas, a main-floor office/den, and a well-appointed laundry/mudroom for everyday convenience. A soaring entryway sets the stage, while California shutters throughout add timeless sophistication. The spacious primary bedroom features a 5-piece ensuite and a generous walk-in closet. Three additional bedrooms complete the level, including one with direct access to the family bath. The professionally finished lower level adds over 1,200 sq. ft. of versatile living space, including a projection theatre system, fitness/play area, oversized windows, pot lights, a fifth bedroom, and a 3-piece bath. The beautifully landscaped backyard provides a serene retreat, perfect for relaxation or entertaining. New Roof (2024). 24 hours notice for showings. 24-hour irrevocable and Schedule B to accompany all offers. (id:19720)
RE/MAX Hallmark Realty Group
505 Sonmarg Crescent
Ottawa, Ontario
Welcome to your dream home in the heart of Half Moon Bay, Barrhaven! This stunning Chelsea Model townhouse by Tamarack is one of their most sought-after designs offers the perfect blend of modern elegance and everyday comfort. With its bright open-concept layout, soaring 9-foot ceilings, and stylish finishes throughout, this home is designed for both effortless entertaining and relaxed family living.Boasting three levels of thoughtfully designed living space, including a fully finished basement, this residence features 3 spacious bedrooms, 2.5 baths, and countless upgrades. Enjoy gleaming hardwood floors, elegant tile, and luxurious quartz countertops throughout. The spa-inspired primary ensuite showcases a double vanity, while the second-floor laundry room adds exceptional convenience. The oversized garage provides ample storage in addition to parking.Move-in ready with stainless steel appliances, central A/C, washer, dryer, and automatic garage door opener, this home leaves nothing to be desired. Located just minutes from Barrhaven Town Centre, Chapman Mills Marketplace, and the Minto Recreation Complex, youll also love the quick access to Highway 416 and major routes to Kanata and downtown Ottawa.Experience the perfect balance of luxury, convenience, and community (id:19720)
Coldwell Banker First Ottawa Realty
72 Dagmar Avenue
Ottawa, Ontario
Meticulously maintained duplex home in Vanier North's trending neighbourhood is ready to be yours. You can feel the care that has been put into this home. After the many years that it has brought joy to the children of Vanier and its owners, the collection of garden treasures from the north end of Dagmar Ave are moving on. The home spans the corner of Alice Street and Dagmar Avenue, making this a unique home, with an impressive garden, a phenomenal, rarely found in Vanier 1.5 car garage, 2 space side by side driveway, multiple entrances, upgrades throughout the home's two units, and plenty of space for new ideas! The main floor unit boasts a large living area, kitchen, newly renovated bathroom, two bedrooms and a finished basement with a family room, office/flex space, laundry, storage, and it is already plumbed in for a full bathroom. The upper unit has a private entrance on the Dagmar Avenue side of the home and a different view of the neighbourhood through the large window in the living space, plus kitchen, two bedrooms and an updated bathroom set to the back of the unit. This home has been taken care of for you and is a real gem in Vanier. Walking distance to school (across the street), grocery stores, libraries, parks, a morning walk or bike ride on the NCC Rideau River path and neighbourhood events just up the street. You could be part of this community's story. Come take a peek! (id:19720)
Royal LePage Performance Realty
12 Davis Lane
Rideau Lakes, Ontario
*Open House Saturday, September 27th from 2-4pm.* This executive, custom-built home in desirable South Point has been beautifully maintained and features +2,000 square feet of developed living space, 3+1 bedrooms, 1.5 baths, and situated on over an acre of land. This R-2000 home offers outstanding efficiency, comfort, and quality throughout. The heart of the home is the kitchen, featuring solid oak cabinetry, built-in appliances, and moveable custom island, perfect for both everyday meals and entertaining. The formal dining room looks through the architectural opening to the bright and open living room. Enjoy the outdoors in the south-west facing backyard with composite deck, gazebo, large storage shed, garden boxes and chicken coops, with access from the cozy sitting room. Convenient main floor laundry room and 2pc guest bath complete this level. Upstairs you will find the large primary suite, two additional bedrooms, and large 4pc bath with standup shower, soaker tub and best of all, a laundry shoot down to the main floor laundry. The living spaces flow seamlessly, with floors redone in the last 5 years and plenty of natural light enhanced by newer windows, and custom pull-down blinds in all bedrooms, kitchen, and 2pc bath. Privacy film on exterior windows of the bedrooms at the rear of the home add an extra layer of privacy. The fully finished basement extends your living space with a cozy family room, a 4th bedroom, and a spacious storage/utility room. Car enthusiasts and hobbyists will love the heated and insulated 3-car garage, complete with hot and cold water hookups and three access points to outside, while the paved driveway provides plenty of parking. Never worry about power outages, as this home is wired for a generator. All of this in a highly desirable neighbourhood in country-like setting, just 3 minutes to town or 3 minutes to the golf course! 24 hours irrevocable on all offers. (id:19720)
Century 21 Synergy Realty Inc.
254 Finsbury Avenue
Ottawa, Ontario
Elegant, Modern & Bright, 3 Bed, 3.5-bath 2022 Built, Claridge Homes Gregoire model with 2160 sqft located in the family friendly Westwood neighbourhood, Central location with close proximity to schools and all shopping. The open-concept main floor is well designed, featuring an open style kitchen equipped with stainless steel appliances, along with quartz countertop, a spacious walk-in pantry & a large island. Perfectly suited for everyday life and entertaining guests. The open style and airy living and dining areas are filled with abundant natural light and hardwood flooring creating a warm and inviting feel along with an easy access to the backyard. Main floor also features a powder room, with quartz counter and direct entry from the garage. Upstairs, awaits for you a spacious Master bedroom complete with a walk-in closet and an ensuite bathroom with quartz countertop - Your own personal space to rest & relax. Upper floor also hosts two additional spacious bedrooms that come with a full bathroom also with quartz countertop and conveniently located laundry room. The finished basement with a fireplace adds value and flexibility to use it as a family room / home office / guest space / play area and comes with a full bathroom. All in all this home provides you with the style, space, comfort and the lifestyle you seek. Great opportunity to live in a prime location close to schools (High School & a New elementary school coming soon), Cardel Rec centre, short drive to multiple grocery stores, cafes, restaurants and all kinds of shopping stores to add to your convenience, Side note - Basement currently has a temporary wall for privacy which will be removed before the closing date. Room measurements are per builder's layout plan. Builder delivered the house in March 2023 (id:19720)
Century 21 Synergy Realty Inc
5 Johanna Street
Mississippi Mills, Ontario
Welcome to your dream home in the heart of Almonte. A vibrant, historic town along the Mississippi River. This stunning two-story family home offers space, style, and modern updates in one of the most sought-after neighbourhoods. Step inside to a main level filled with natural light and gleaming hardwood floors. The living room's oversized window creates a warm, sun-filled atmosphere, seamlessly connecting to the dining room for easy entertaining. The flowing kitchen is both functional and welcoming, with quick access to a cozy sunken living room featuring a gas fireplace and patio doors leading to your private backyard. A handy 2-piece bath and main floor laundry, spacious office/den, and mudroom with garage entry adds convenience and versatility to the layout. Upstairs, you'll find four generously sized bedrooms and two newly updated bathrooms. The principal suite is a true retreat, complete with its own ensuite and a large walk-in closet (6'5" x 8'7") . The finished basement expands your living space with a spacious rec room, a 2-piece bath (with easy potential to add a shower), and room to create a fifth bedroom. Perfect for a growing family or guests. Outdoors, the backyard is the crown jewel. Overlooking Meadow Glen Park, it offers the feel of endless green space without the upkeep. Enjoy summer evenings on the private deck, complete with a pergola, natural gas BBQ hook-up, and raised garden beds, while the kids play on the included play structure. Located within walking distance to the Almonte General Hospital, schools, local shops, and riverfront trails, this home blends small-town charm with everyday convenience. (id:19720)
Exp Realty
73 Lillico Drive
Ottawa, Ontario
Welcome to 73 Lillico Dr., an extraordinary, fully renovated 6-bedroom, 4-bathroom family home, perfectly positioned on a manicured corner lot in the prestigious Hunt Club Woods community. From the moment you arrive, the home's curb appeal and refined design set the tone for what awaits inside. The sun-filled main floor offers a seamless blend of elegance and comfort, featuring a formal living room, a cozy family room, and a spacious dining area ideal for hosting memorable gatherings. A standout feature is the inviting sunroom with a gas fireplace, perfect for relaxing or entertaining guests year-round. At the heart of the home is the award-winning Laurysen chefs kitchen, designed to inspire culinary creativity with abundant cabinetry, expansive countertops, and premium stainless steel appliances. A stylish powder room and a convenient laundry room complete the main level, adding everyday functionality. Upstairs, the exquisite primary suite serves as a tranquil retreat, complete with a generous walk-in closet and a spa-inspired 5-piece ensuite. Four additional bedrooms offer ample space for family, guests, or home offices each thoughtfully designed for comfort and versatility. Step through the patio doors to a private backyard oasis featuring a deck ideal for summer barbecues, morning coffee, or evening unwinding. The fully finished lower level adds incredible flexibility with a complete in-law suite, including its own laundry area, a luxurious 5-piece bathroom, a sauna for ultimate relaxation, and plenty of storage space. Every corner of this home reflects quality craftsmanship and attention to detail, making it truly move-in ready. Located just minutes from the Ottawa Airport, top-rated schools, scenic golf courses, lush parks, public transit, and vibrant shopping destinations, this home offers the perfect blend of tranquility and convenience. A rare opportunity to own a home that delivers luxurious living, comfort and timeless appeal. (id:19720)
Innovation Realty Ltd.
92 Stonemeadow Drive
Ottawa, Ontario
Welcome home to 92 Stonemeadow Dr! Located in one of the most sought after neighbourhoods in Kanata, this well priced, three bedroom single family home is perfect for families! Enjoy the functional main floor layout with a large foyer, formal living and dining room and family room with cozy gas fireplace. Entertain inside or out with your renovated kitchen (2022) completing the main floor or private yard with deck and NO rear neighbours! Spacious primary bedroom comes with two closets and additional upstairs bedrooms are spacious with large windows overlooking the park. The finished basement offers a versatile space for large rec room and space for either a den or home office! This amazing family home is located perfectly between three elementary schools, walking distance to trails and green space and backing onto Stonemeadow Park. Book your private showing today! Roof Shingles (2019), Furnace (2022) (id:19720)
RE/MAX Hallmark Realty Group
213 Glebe Avenue
Ottawa, Ontario
*** OPEN HOUSE Saturday Sept. 27th & Sunday Sept. 28th 2-4pm*** Nestled in the heart of the historic and highly sought-after Glebe, this nearly 100-year-old home blends timeless character with thoughtful updates. Brimming with charm, it has been lovingly maintained over the years, showcasing rich historic details that reflect the neighbourhoods heritage. Modern upgrades in the kitchen and bathrooms bring style and convenience while complementing the homes classic appeal. The spacious family room is filled with natural light from large windows, creating a warm and welcoming atmosphere. The second floor features two closets for additional storage and the primary bedroom has two closets. Step outside to a backyard oasis, where mature trees provide privacy and tranquility in the middle of the city. Practicality is also top of mind, with an attached garage for everyday convenience and additional evening and weekend parking sometimes available next door at the school. This is a rare opportunity to own a piece of Ottawa's history in one of its most vibrant communities just steps from shops, parks, the Canal, and all that the Glebe has to offer. (id:19720)
RE/MAX Hallmark Jenna & Co. Group Realty
202 Royalton Private
Ottawa, Ontario
Nestled in Spruce Meadows, this charming townhome is part of a quiet enclave along McCarthy Woods. The home's bright living room is filled with natural light from the large windows, creating an ideal setting for midday relaxation and entertaining. Just a few steps up, the elevated dining area overlooks the living room and flows seamlessly into the kitchen with breakfast bar seating, pendant lighting, and a full suite of appliances. Upstairs, you'll find three bedrooms and a full bathroom. The spacious primary bedroom includes hardwood flooring, a ceiling fan, generous closet space, and direct access to the bathroom. Two additional bedrooms, each with large windows and double closets, provide versatile options for family, guests, or a home office. The large 4-piece bathroom features a combination tub and shower, extended vanity, and bright finishes. The lower level expands the living space with a flexible area that could be finished as a rec room or used as storage, along with a 3-piece bathroom combined with the laundry room. Outdoors, the low-maintenance fenced yard provides an ideal space for outdoor dining, entertaining, or simply lounging in the fresh air. Surrounded by plenty of green space, nearby parks, and walking trails, it provides a calm and private lifestyle while still being close to everyday conveniences like shopping, schools, community centres, and public transit. The area is ideal for families and professionals alike, making it a great place to call home! (id:19720)
Engel & Volkers Ottawa
62 Herschel Crescent
Ottawa, Ontario
Come home to Katimavik! Spacious 4 bed 3 bath family home with incredible outdoor space. Nearly a 1/4 of an acre with south/west facing private backyard + no rear neighbours! Step into this 1970s split-level gem, where natural light pours into every corner and the layout flows effortlessly. Enjoy standout features like the soaring living room sloped ceiling with accent beams, glass french doors to the backyard, a fun family room wet bar, and direct access to the double car garage with updated floors and doors. Backing onto a walking trail, easy walking distance to Katimavik and Castlefrank Elementary, Wave pool, Kanata Town Center, Kanata Centrum, and Kakulu Medical Center. 2025 updates include painting throughout, kitchen counters+backsplash, light fixtures, and carpets. Quick access to the 417 and future Moodie LRT stop just outside this quiet neighbourhood makes for an quick commute. Perfect for growing families, this remarkable home sits in the Earl of March Secondary School district, recognized as one of the best public high schools in Ottawa and across Ontario. (id:19720)
Real Broker Ontario Ltd.
547 Parade Drive
Ottawa, Ontario
Welcome to your dream home on Parade Drive, where luxury meets lifestyle! This stunning property offers exceptional curb appeal with a welcoming front porch, an insulated and heated 2-car garage, and a location directly across from Howard A. Maguire Park,featuring multiple play structures, a pickleball/tennis court, sandbox, and expansive green space. Inside, you're greeted by a show-stopping feature wall in the front entry and gleaming floors throughout the main level. The kitchen is a true standout complete with stone counters, stainless steel appliances, a central island with breakfast bar, and elegant finishes. This beautiful kitchen opens seamlessly into the bright, airy living room with a gorgeous gas fireplace and oversized folding doors leading to your upper deck. The dining room is inviting and spacious, perfect for family dinners or entertaining. This level also includes a stylish powder room, convenient laundry room, and interior access to the garage. Upstairs, plush carpeting adds comfort to all four bedrooms. The generous primary suite features another eye-catching feature wall, a walk-in closet, and a luxurious ensuite with stone counters, double sinks, a glass shower, and soaker tub. A second full bathroom with granite counters and three additional well-sized bedrooms complete this level.The walk-out lower level is unfinished and ready to be customized to suit your family's needs - whether it's a home gym, rec room, additional living space, or all of the above. It opens directly to your incredible private backyard oasis - fully landscaped and featuring a stunning inground pool with two water fountains, a relaxing hot tub, and multiple zones for outdoor living and entertaining.This is a rare opportunity to own a high-end home with all the extras, in a location that's perfect for families. Don't miss it! (id:19720)
Royal LePage Integrity Realty
173 Craig Duncan Terrace
Ottawa, Ontario
BRAND NEW HOME - IMMEDIATE OCCUPANCY! No rear neighbors, backing onto a pond! The Carleton model by Patten Homes hits on another level; offering 3 bedrooms and 3 bathrooms with a level of finish that will not disappoint. The main floor open concept layout is ideal for both day-to-day family living and entertaining on those special occasions; with the kitchen offering a walk-in pantry and large island with breakfast bar, facing on to the dining area. From the kitchen, access the rear yard with 6' x 4' wood deck. Relax in the main living area with a cozy gas fireplace and large windows. Upper level showcases a spacious primary suite with elegant 4pc ensuite and walk-in closet. 2nd and 3rd bedrooms generously sized with large windows, steps from the full bathroom and convenient 2nd floor laundry. Finished lower level with walk-out offers opportunity to expand the living space with family room, games room, home office or gym! (id:19720)
Exp Realty
175 Craig Duncan Terrace
Ottawa, Ontario
RAND NEW - MOVE IN READY! Backing onto a pond - with no rear neighbours - The Ashton model by Patten Homes hits on another level; offering 3 bedrooms and 3 bathrooms with a level of finish that will not disappoint. The main floor open concept layout is ideal for both day-to-day family living and entertaining on those special occasions; with the kitchen offering a walk-in pantry and large island with breakfast bar, facing onto the dining area. Relax in the main living area with a cozy gas fireplace and vaulted ceiling. From the living room, access the rear yard with 6' x 4' wood deck. Upper level showcases a spacious primary suite with elegant 4pc ensuite and walk-in closet. 2nd and 3rd bedrooms generously sized with large windows, steps from the full bathroom and convenient 2nd floor laundry. Finished lower level with walk-out offers opportunity to expand the living space with family room, games room, home office or gym! Experience the luxury of owning brand new! (id:19720)
Exp Realty
113 - 2951 Riverside Drive
Ottawa, Ontario
Welcome to The Denbury a rare condo that truly lives like a bungalow. This stunning, move-in ready residence has been beautifully updated with high-end finishes and offers effortless one-level living. The entertainment-sized L-shaped living/dining room flows seamlessly to your private balcony and green space perfect for morning coffee, entertaining, or simply enjoying the outdoors.The sleek eat-in kitchen is thoughtfully designed at the heart of the home, creating both comfort and flow. A convenient in-suite storage room with custom shelving adds everyday functionality. With no stairs, direct access to outdoor space, and private gated grounds surrounding the building, no need to worry about security. This residence offers the comfort and ease of bungalow living with all the conveniences of a full-service condo. Amenities include an outdoor pool, tennis court, patio, sauna, party room, guest suites, fitness centre, library, and more. Ideally located across from Mooneys Bay Beach and just minutes to Carleton University, shopping, recreation, and public transit. Condo fees include all utilities.The perfect blend of luxury, convenience, and bungalow-style living this is a must see! (id:19720)
Royal LePage Team Realty
21 Insmill Crescent
Ottawa, Ontario
A rare Bungaloft in the coveted Kanata Lakes, this stunning gem has all you want: amazing 8234 sqft pie shaped lot, with absolutely NO Rear Neighbors! 3200 sqft of above grade living space, 6 bdrms, 4 full baths, 2 kitchens, 2 fire places and a fully finished Walk-Out Basement! Meticulously maintained by the original owner, this extraordinary home has countless upgrades from top to bottom. The soaring 18' vaulted ceilings grace the kitchen, living and family room, the rich solid oak HW floors throughout the main and second levels, the sleek chandeliers aptly embellishes the interior, expensive granite countertops and high-end appliances equipped the kitchen. The primary room tucked away on the main level boasts vaulted ceilings, tall windows w a view of a beautiful park, 4 pc luxury ensuite and spacious walk-in closet. A 3pc bath/powder room, another bedroom on the main level is also perfect as an office. A massive deck off the kitchen, overlooks a flourishing backyard and park. Ascending to the loft, two cozy bdrms grace each side, an open reading area in the heart of the loft promises hours of relaxation and literary adventures. A full bath conveniently located, serves both bdrms, ideal for younger family members or guests. The Walk-Out basement is a true marvel, with 2 comfy bdrms, one with its own ensuite bath. The open-concept layout features a full kitchen, a living room, a dining area and a cozy TV room. It could be parents' private haven, adult children's temporary sanctuary, or as a legal ensuite unit. The SE facing backyard captures the sunlight all day long, overlooking Insmill park. Mature trees, a charming garden, a fire pit, and a delightful gazebo, the backyard is a paradise brimming with character, perfect for sharing peace and joy with loved ones. Within TOP School Boundaries!! Adjacent to Centrum mall, restaurants and shopping, easy access to HWY 417. This is truly your dream home destination, a place where you can live, relax, grow and thrive. (id:19720)
Royal LePage Integrity Realty
711 Moonflower Crescent
Ottawa, Ontario
Welcome to this breathtaking 4+1 bedroom, 4.5 bathroom home set on a premium park-facing lot in Findlay Creek. With over $200,000 in upgrades, this residence radiates elegance and comfort throughout. The open-concept main floor features a chef-inspired kitchen with glossy cabinetry, an extended island, quartz countertops, walk-in pantry, stainless steel appliances, built-in oven & microwave, and a gas stove. A spacious great room with 9-ft ceilings, hardwood throughout the house, built-in speakers, and a modern gas fireplace creates the perfect setting for entertaining or relaxing nights in. Upstairs, discover four generously sized bedrooms including two with private ensuites, plus a convenient walk-in laundry room. The luxurious primary suite boasts a walk-in closet and spa-like 5-piece ensuite. The finished basement extends your living space with a full bedroom, full bathroom, fireplace, and versatile rec or office space. 200 Amp service installed. Located minutes from shopping, dining, and daily conveniences, this home combines premium upgrades, prime location, and unbeatable style. Dont miss this rare park-facing gem book your private showing today! (id:19720)
The Canadian Home Realty Inc.
329 West Ridge Drive
Ottawa, Ontario
Ever get that FOMO feeling? Well, you're not going to want to experience that with what will be your next home. Welcome to this beautifully upgraded 4-bedroom, 4-bathroom detached home nestled on an oversized lot in the heart of Stittsville. With many recent updates and almost 3400 sq ft of total living space, this home is truly move-in ready and built for modern living.The main level features engineered hardwood flooring (2025) and a bright, functional layout ideal for family life and entertaining. Stylish and practical kitchen features updated appliances including stove (2025), dishwasher (2023), fridge (2020), tons of storage space, a pantry, and an eat-in area. The carpeted staircase (2025) leads to a spacious second floor, also finished in hardwood, where you'll find four perfectly-sized bedrooms (including a primary suite with walk-in closet and private 4-piece ensuite), and laundry room with new washer and dryer (2024). Downstairs, enjoy a custom theatre room for those amazing family movie nights, a home gym area (AV equipment included), and rec room, offering plenty of space for fun and relaxation. Step outside to your private backyard oasis, complete with a gorgeous in-ground salt water and heated pool (Leisure Pools Eclipse 35 fiberglass pool), stamped concrete deck (2018), huge gazebo, and ample space to entertain or unwind. Major upgrades include: 200-amp service (2018), central A/C (2022), tankless hot water unit (owned - 2017), newer roof (2022), brand new front door (2025), upgraded garage door (2017), EV-ready garage with two level 2 plugs. Located near parks, amazing walking trails, top-rated schools, public transit, and all the amenities that make Stittsville so desirable, this home offers the perfect mix of luxury, comfort, and convenience. Your next home is right HERE at 329 West Ridge Drive - book a showing to see it today! (id:19720)
Sutton Group - Ottawa Realty
2664 Draper Avenue
Ottawa, Ontario
Ideal for Investors, First-Time Home Buyers & Growing Families! Welcome to this rarely available, spacious 3-bedroom, 2-storey garden home in the highly sought-after, family-friendly community of Redwood Park. Freshly painted and meticulously clean, this charming home features a beautiful eat-in kitchen with elegant black granite countertops, ceramic flooring, and brand new stainless steel appliances - perfect for everyday living and entertaining. The bright and expansive living and dining areas boast gleaming hardwood floors and large picture windows that flood the space with natural light and allow for beautiful sunset views . Upstairs, you will find a generously sized primary bedroom plus two additional spacious bedrooms - all with beautiful hardwood flooring, and a well appointed and improved 4-piece bathroom. The ultra clean basement level is unspoiled and freshly painted. Offers large open space for your personal touch, laundry area, and plenty of storage - perfect for expanding your living space. Enjoy your private fenced backyard w/gate and low maintenance patio area , and take advantage of TWO exclusive-use parking spots #150 (located in front of the dwelling) and #51. Situated in a quiet, well-maintained community close to parks, top-ranked schools, shopping, and public transit. This home offers the perfect blend of comfort, location, and lifestyle. Just move in! Low association monthly fees ($185.50) covers snow removal and maintenance of common grounds. (id:19720)
Royal LePage Team Realty
30 Ballycanoe Road
Front Of Yonge, Ontario
Step back in time while embracing natures beauty at this circa 1860 stone home, perfectly set on just over 36 acres within the renowned Frontenac Biosphere Reservean area celebrated for its exceptional biodiversity. The land is as captivating as the home itself. Approximately 90% of the property is mature mixed forest, with about 5 acres clearedideal for gardening, small-scale farming, or simply enjoying wide open space. A productive apple orchard and mature maple trees behind the home present opportunities for seasonal harvests. Protected under conservation, this property supports habitat for several species at risk. Adjacent lands are also conservation protected, ensuring unmatched privacy and a forever natural backdrop. Additional agricultural land may also be available. The home is a true testament to time - solid stone walls, gleaming wood floors, and timeless fixtures whispering stories of the past, thoughtfully paired with necessary updates for today's living. Enter through the welcoming front door into a formal living area, where oversized windows frame serene property views. Across the hall, a formal dining room connects to a cozy study with gas fireplace and built-in bookshelves, plus a convenient 2-piece powder room. The eat-in kitchen offers modern appliances, ample cabinetry, and counter space, blending function with heritage charm. Upstairs, discover three bedrooms, including a primary with built-in shelving and breathtaking views, along with a 4-piece bath featuring a clawfoot tub. Outside is where the magic truly shines: a screened-in porch, a garage, a workshop, and a restored dairy barn brimming with potential - whether for gatherings, or hobbies. All this is tucked away in a private, rural setting with surprisingly easy access to the 401, Brockville, Kingston, and even the bridge to the U.S. If you've been searching for a property that blends history, conservation, and country living, this is the one. (id:19720)
RE/MAX Hallmark Realty Group
2577 Regional 174 Road
Ottawa, Ontario
Set on over 3 acres with 350 feet of private shoreline, this rare waterfront property offers unmatched privacy, panoramic views of the Ottawa River, and direct access to the water - all just 25 minutes from downtown. From sunrise to sunset, enjoy an ever-changing backdrop of the Gatineau Hills, the Quebec shoreline, and passing ferries drifting by. Inside, the main level features an open-concept layout with triple patio doors that bring in natural light and a convenient wet bar including a bar fridge at the entrance. A Pacific wood stove adds warmth to the living room, while the dining area is anchored by a gold-plated chandelier imported from Spain. The kitchen includes a central island, induction ceramic cooktop and built-in oven with a rear entry and main-floor laundry with a recent washer and dryer. Two bedrooms, a third room that can function as a den/office/guest bedroom, and a full bathroom with a therapeutic tub and heat lamp complete the main floor. The finished basement offers valuable space, including a large insulated music room, half bath, workshop, cedar closet, cold storage and walk out to the backyard oasis. Outside, mature trees, garden beds, and interlock patios create a peaceful, park-like setting. A dock can be installed, making it easy to enjoy kayaking, boating, or simply relaxing by the shoreline. The detached 18' x 32' insulated garage with oversized doors fits an RV or boat, while the single-car garage and two additional sheds provide ample storage. Recent updates include Leaf Filter eavestroughs (2019), a new hot water tank (2022), 40-year shingles (2010), and Verdun windows and doors with transferable 20-year warranties. Central air, central vacuum, electric heat, and a Cooligan water system with UV and reverse osmosis are all in place. Located minutes from Orleans and an easy drive to downtown, this property offers the best of both worlds - peaceful waterfront living with quick access to city amenities (some photos were virtually staged). (id:19720)
Exp Realty
116 Calaveras Avenue
Ottawa, Ontario
Flooring: Tile, Hardwood. Semi-detached home with a unique "raised bungalow style design." Premium corner lot faced backyard with a walkout lower level. Enjoy the functional open concept living design w/ hardwood flooring. The kitchen provides an eating area w/ plenty of cabinetry & counter space. The master bedroom features a cathedral ceiling. Spacious lower level with family room & cozy gas fireplace, which offers 15" deep cabinets along one wall with two bedrooms, lower level has walkout and can be easily converted to a separate rental unit with the addition of a kitchenette, full bathroom, laundry, tons of storage. In-ground sprinkler system with heads that pop up around the backyard, featuring controls to set date/time, frequency, and other settings. Inside access to an oversized garage, Central Vacuum. This home is in a fabulous family-friendly neighbourhood, walking distance from Longfields Park with play structures, sprinkler pad, & Rugby/Soccer/Softball Pitches. Minutes to local schools, recreation, shopping, restaurants, movie theatre & transit. 2020: Bathroom (both) ceiling fans, 2018: Upper-level bathrooms have been renovated, 2025. Freshly painted, Fence, Backyard patio, home alarm, and Roof 2014. 24 hr. Irrevocable, Flooring: Carpet Wall-to-Wall, Hot Water Tank (2022), Furnace (2022), and AC (2024) are rented (with full service) at $222.96/Month (id:19720)
Right At Home Realty
4 - 60 Greenfield Avenue
Ottawa, Ontario
Welcome to 60 Greenfield Avenue Unit 4, a spacious multi-level condo townhome in the heart of Ottawa East. This home offers a thoughtful layout that balances comfort and functionality. The main floor features a bright kitchen with ample cabinetry, a formal dining area, and a convenient powder room. On the second level, you'll find a generous living room with a cozy wood burning fireplace and access to the private balcony, perfect for relaxing or entertaining. The primary bedroom offers a large bay window allowing tons of natural light and includes a 4-piece ensuite. The top floor offers two additional well-sized bedrooms and another full bathroom, ideal for family or guests. A finished basement with a recreation room provides even more versatile living space. Additional highlights include a carport with one exclusive parking space, central air, and in-unit laundry. The condo fees include common elements and road snow removal, making maintenance easy. Situated in a prime location, you're just steps from the Rideau Canal, University of Ottawa, the Glebe, Elgin Street, and downtown, with shops, restaurants, and transit all nearby. Move-in ready, don't miss your opportunity to live in this highly sought-after community! (id:19720)
RE/MAX Hallmark Sam Moussa Realty
3040 Travertine Way
Ottawa, Ontario
Welcome to this beautifully maintained, east-facing 4-bedroom home, ideally located in the heart of Half Moon Bay with no rear neighbors for extra privacy! This home offers a modern lifestyle with convenient access to top amenities including Costco, Minto Recreation Centre, highly regarded schools, golf courses, shopping plazas, and everything else Barrhaven has to offer. Step inside to a welcoming foyer that flows into a formal dining area and a spacious open-concept kitchen and family room perfect for both everyday living and entertaining. The home features stylish modern touches such as granite countertops, stainless steel appliances, sleek light fixtures, hardwood staircase, and a fully finished basement ideal for a home office, recreation, or hosting guests. With a blend of tile, hardwood, and wall-to-wall carpet flooring throughout, this home is as comfortable as it is elegant. Once you walk through the door, you'll feel right at home! Enjoy your visit. (id:19720)
Royal LePage Team Realty
36 Keighley Circle
Ottawa, Ontario
This 4+1 bedroom, 4.5 bathroom detached home with a double garage, main floor den and loft offers upgrades, space, and a prime Kanata location. Built by Minto in 2003 and maintained by the original owners, the property features a new roof, replaced windows, upgraded kitchen cabinets with quartz countertops, and renovated bathrooms. The lot features a 47.57' frontage, landscaped yard, maple tree, and interlock driveway and patio. Inside, a tiled foyer with sidelights and a wide door leads to a private office with French doors. Hardwood flooring runs through both levels, joined by a curved hardwood staircase with iron spindles. The open living and dining area is framed by decorative columns and a Southwest-facing window. The kitchen has full-height cabinets, stainless steel appliances, quartz counters, a large island, and storage, opening to a breakfast area with a window and patio door. A family room with a gas fireplace overlooks the backyard, and a main floor laundry adds convenience. Upstairs, the 2nd floor features a loft that is ideal for studying, reading, or relaxation. The primary suite has a tray ceiling, sitting area, walk-in closet, and 5-piece ensuite. A second bedroom has its own ensuite, while two more bedrooms share a 4-piece bath. The finished basement expands living space with a recreation room, oversized windows, pot lights, a multipurpose room with kitchenette potential, direct access to a 3-piece bath, and a guest or in-law bedroom. The southwest-facing backyard is private and sunny, with an interlock patio, gazebo, and garden space. Walking distance to parks, schools, transit, supermarkets, and restaurants, and minutes to the Kanata high-tech hub, gyms, and amenities, this home is also in the catchment of top schools, including St. Isabel, All Saints, Earl of March, Kanata Highlands, W. Erskine Johnston, and West Carleton. A rare opportunity combining comfort and convenience. (id:19720)
Royal LePage Team Realty
1962 Greenvale Lane
Ottawa, Ontario
This beautifully renovated condo backs directly onto Saint Francois Park with no rear neighbours and features a fully fenced backyard for privacy and outdoor enjoyment. Inside, you will find large bright rooms, a finished basement, updated kitchen with quality appliances, and modern bathrooms. The homes well-kept condition makes it truly move-in ready. Conveniently located within walking distance to grocery stores, schools, public transit, and parks. Don't wait, a place like this won't last- schedule your showing today! (id:19720)
Exp Realty
167 Highbury Park Drive
Ottawa, Ontario
Luxury Living in the Heart of Barrhaven! Welcome to 167 Highbury Park a stunning semi-detached 2680 Sq. Feet home backing onto peaceful Highbury Woods with no rear neighbours and over $60k in premium upgrades. This is refined, move-in-ready living at its best.Featuring 4 beds and 3 baths, this home boasts gleaming hardwood floors, a chefs kitchen with quartz counters & S.S. appliances, formal dining, and a bright living room with gas fireplace.Upstairs offers 4 generous bedrooms, a versatile loft/home office, full bath, laundry, and a luxurious primary suite with walk-in closet & 4-piece ensuite.The finished basement includes a spacious L-shaped family room and ample storage. Built-in speaker system, professionally landscaped yard, and located just steps from top-rated schools and parks.Flooring: Hardwood, Tile, Carpet (Wall-to-Wall). Seller is motivated to sell, bring your best offers! open House Saturday September 27: 2 - 4 PM (id:19720)
Exp Realty
1960 Colorado Lane
Ottawa, Ontario
*OPEN HOUSE* Saturday AND Sunday Sept 27th/28th 2-4PM on both days - Welcome to 1960 Colorado Lane, a wonderfully maintained 3 bedroom, 2 bathroom townhome offering comfort, convenience, and excellent value in the heart of Orléans. Situated just steps from schools, parks, shopping, and public transit, this move-in ready home is perfect for first-time buyers, downsizers, or investors seeking a low-maintenance property in a family-friendly community. The inviting main floor features a spacious open-concept layout with durable laminate flooring and oversized windows that fill the space with natural light. A bright kitchen with an eating area and patio doors leads to a fully fenced, low-maintenance backyard ideal for relaxing or entertaining. Upstairs, you'll find three comfortable bedrooms, including a primary retreat with a generous layout, a large window, and a custom, extra-wide and deep walk-in closet that's sure to impress. Neutral tones and quality flooring throughout provide a timeless backdrop that's easy to personalize. The updated full bathroom offers a modern vanity, open shelving, and a full tub/shower combination, blending style with everyday practicality. The finished basement adds versatility with an additional den/bedroom, perfect for a home office, gym, or guest space, along with excellent storage options. A convenient second bathroom on the main level completes this homes thoughtful design. Don't miss this opportunity to own a well-cared-for townhome in a sought-after location. Roof 2024. (id:19720)
Royal LePage Team Realty
248 Pursuit Terrace
Ottawa, Ontario
Open House September 27th 2-4. Upgraded stunning 4 bedroom home with generous size open concept upper level vaulted ceiling loft. Approximately 4000sqft including basement as per builder's plans attached which may size may vary depending on the elevation and builder specs. You will also enjoy the main level office/den. No rear neighbours. Spacious gourmet kitchen with large island, eat in area, gas stove, fashionable backsplash, double sink with vegetable spray & walkin pantry. Elegant swing doors with transom window in the kitchen instead of sliding patio doors. Upper & main level showcase 9' ceilings. Most doors are 8' tall on main and upper level. Finished basement with full bathroom for a total total of 4 full bathrooms in addition to a powder room. Generous size living room with horizontal fireplace. Separate dining room to host your loved ones in style. Quartz counter tops in the kitchen & primary bathroom. Bright & Inviting home with large windows. Upgraded lighting & sensor lights in most closets. Spacious welcoming front foyer. Wainscoting & art panel. One of the secondary bedroom offers a private balcony. Upgraded wood staircase with metal spindles & hardwood floors on the main level, as well as some 12 x 24 tiles. Ultimate storage includes 6 walkin closets, 2 of them in the primary bedroom, one in the front foyer, one in the mudroom and one each in 2 of the secondary bedrooms. Mudroom adjacent to the insulated double garage w garage door opener. Practical central vacuum. Beautiful window blinds. Laundry connection options on upper or lower level with one set of washer & dryer. Ask for upgrades list, review link for additional pictures & videos. Some pictures virtually staged. (id:19720)
Royal LePage Team Realty
235 Thistledown Court
Ottawa, Ontario
Welcome to this charming **end-unit townhome in the heart of Barrhaven**the perfect opportunity for first-time buyers or downsizers! Immaculately maintained and move-in ready, this 3-bedroom, 2-bath beauty features neutral tones & vinyl flooring throughout-no carpet! Bright, sun-filled spaces flow through the main floor, creating a warm and inviting atmosphere. The living and dining area overlook the **private, fenced backyard with patio stone and low-maintenance gardens**, ideal for relaxing or entertaining outdoors. Upstairs, you'll find 3 spacious bedrooms and a beautifully updated full bath.The finished lower level offers incredible versatility with a large bonus room that can be a family room, playroom, or even a non-conforming 4th bedroom. A second full, updated bath completes this level, adding comfort and convenience.Situated on a quiet crescent with a park right beside -perfect for young families or grandparentsand just minutes to shopping, schools, and public transit. This townhome checks all the boxes for comfort, style, and location! Ready for you to Move right in! (id:19720)
Right At Home Realty
563 Egret Way
Ottawa, Ontario
Location! Location! Location! Welcome to this one-of-a-kind Tamarack Sable model, offering over 3,000 sq ft of total living space with 4 spacious bedrooms, 3.5 bathrooms, and a fully finished basement. All designed for luxury, comfort, and functionality. This sophisticated home boasts 9-foot ceilings on both the main level and in the basement, creating an open and airy feel throughout. The layout is thoughtfully designed, with a dedicated home office tucked away for privacy, a chef-inspired kitchen featuring an oversized island and premium Cambria quartz countertops, and sun-filled living and dining areas perfect for entertaining. Upstairs, the four generously sized bedrooms are smartly placed at each corner of the home for maximum privacy. The main floor 5 piece ensuite bathroom creating a spa-like experience. The finished basement adds even more living and entertainment space, including a full bathroom ideal for hosting guests, family movie nights, or creating a personal gym or studio. Step outside to enjoy the fully landscaped front and backyards, perfect for relaxing or entertaining outdoors. Nestled in a welcoming, family-oriented community, this home offers easy access to top-rated schools, shopping centers, and public transportation and recreation center. Whether you're raising a family or simply looking for a serene retreat with all the modern conveniences, this exceptional property delivers the perfect balance of comfort and accessibility. Call us to book a private showing today! All measurements are approx. (id:19720)
Royal LePage Integrity Realty
58 Castlebeau Street
Russell, Ontario
OPEN HOUSE Saturday Sep 27, 2-4pm. **Some photos have been virtually staged** Welcome to your dream home - this beautifully updated bungalow has been renovated from top to bottom and is ready for you to move in and enjoy. Step into an inviting and sunny open-concept main floor that seamlessly blends the living, dining, and kitchen areas, complete with patio doors leading to your private backyard. The stunning kitchen is the heart of the home, featuring modern finishes, stylish cabinetry, and ample counter space, perfect for everyday living and entertaining. You'll find three spacious bedrooms and a full bathroom on the main level, offering comfort and functionality for the whole family. The finished lower level offers incredible bonus space with a cozy family room, three additional bedrooms, and a second full bathroom, ideal for guests, a home office, or growing families. The layout is perfectly suited for a secondary dwelling or in-law suite, offering amazing potential for multigenerational living or added income. Step outside to a partially fenced yard with a deck perfect for summer BBQs and relaxing evenings. All this in an amazing Embrun location, close to parks, schools, and all local amenities. Don't miss this turnkey gem! (id:19720)
Exit Realty Matrix







