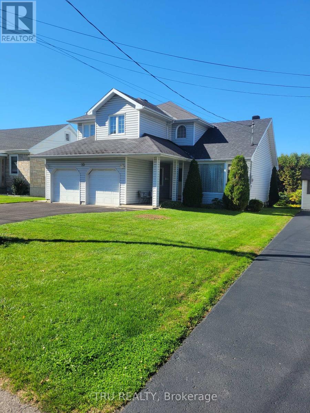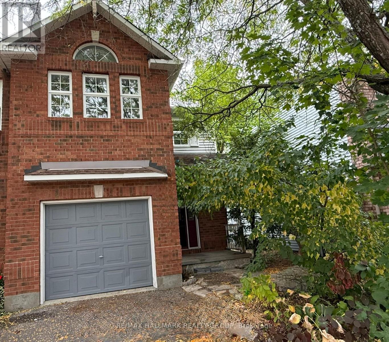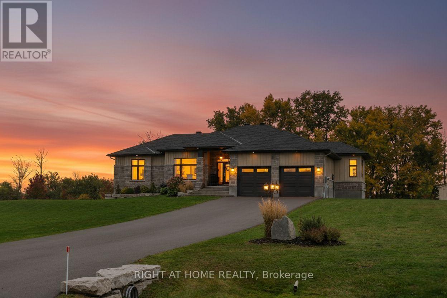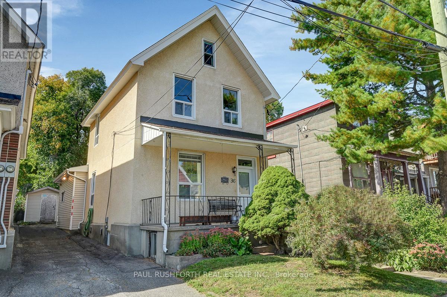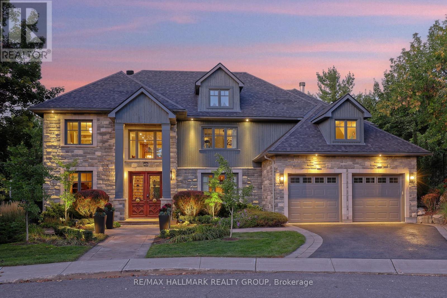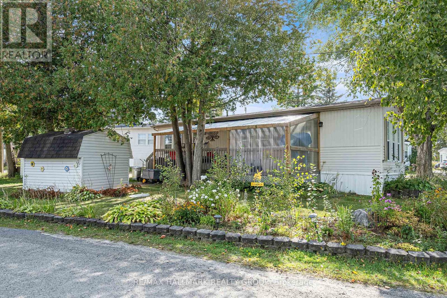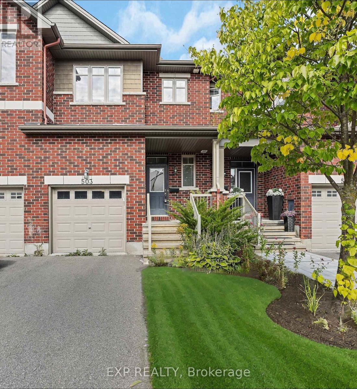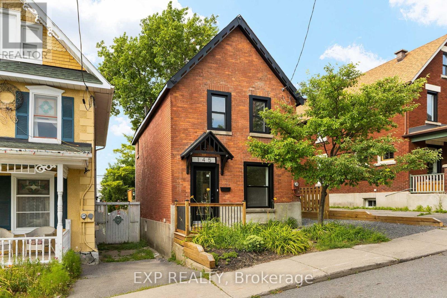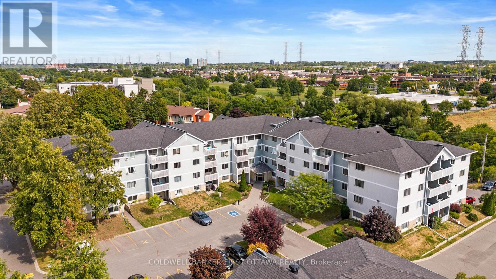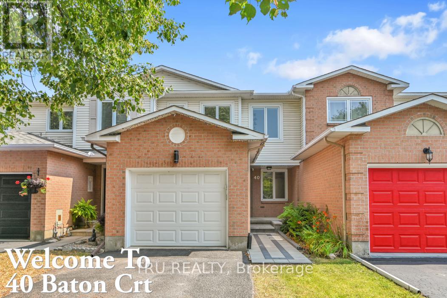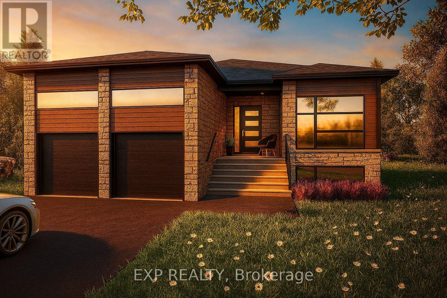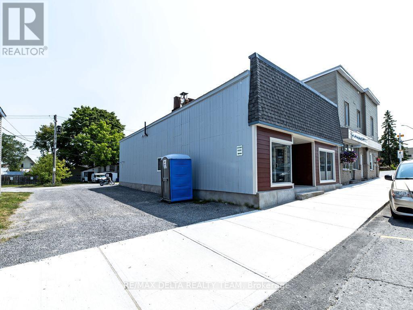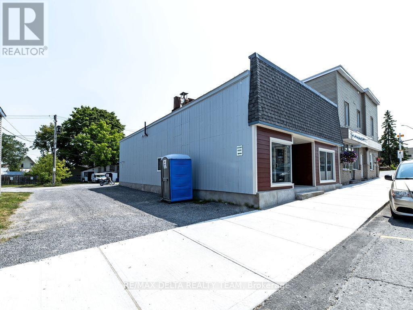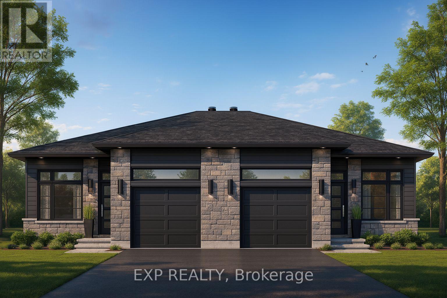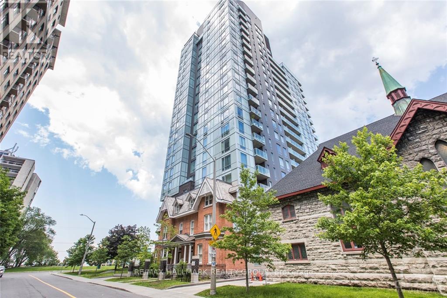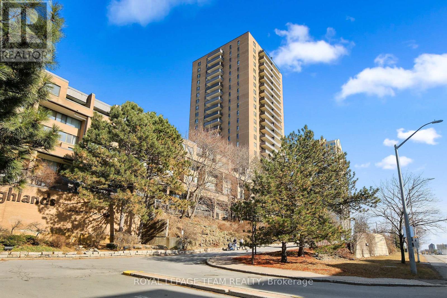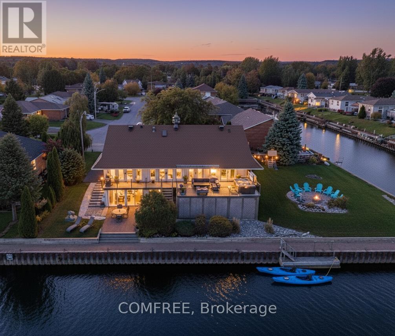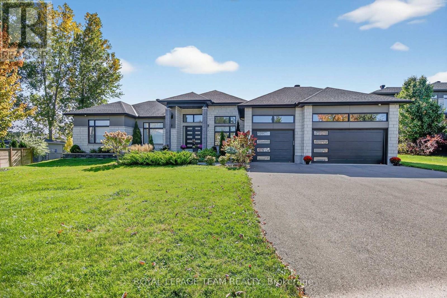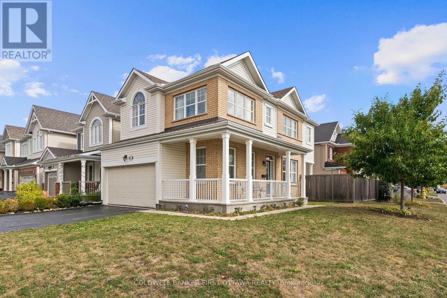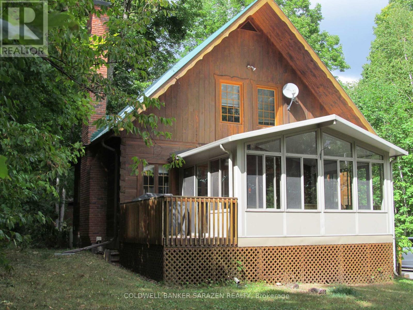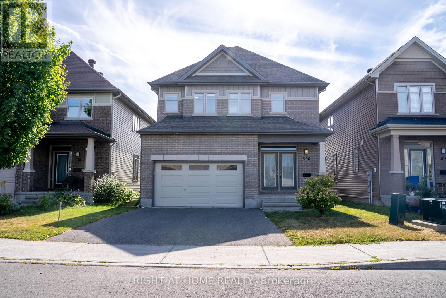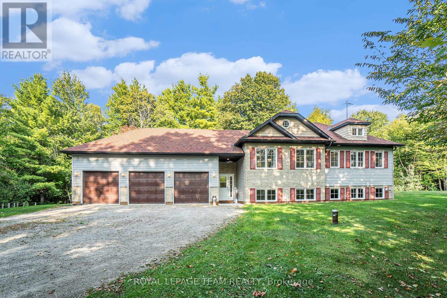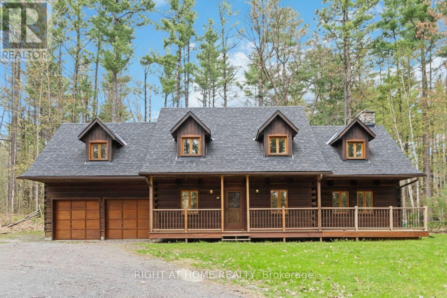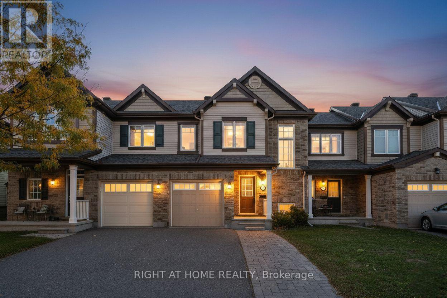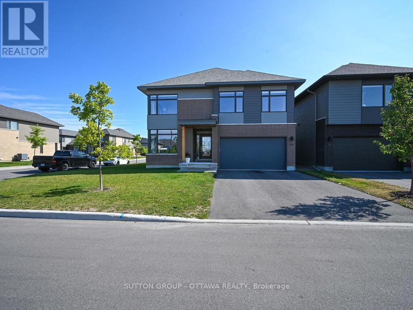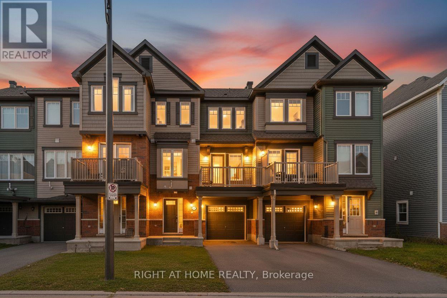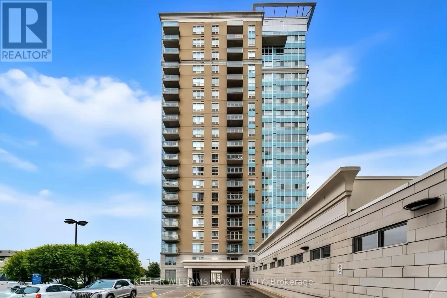Ottawa Listings
15 George Avenue
Perth, Ontario
Well built home in a great location within Perth, close to shopping and schools, Double car attached garage and a full basement, main floor family room has access door to deck and back yard. Cathedral ceiling in living room/dinning room. 4peice ensuite off primary bedroom has walk in closet. Built in 1994 ..a 1700 watt gas powered generator is included and the house is prewired for exterior generator plug in. In need of some refurbishing/decorating. Solid home ** This is a linked property.** (id:19720)
Tru Realty
195 Blackdome Crescent
Ottawa, Ontario
Here is a great opportunity in a fantastic location for a buyer with vision. This well designed end unit offers exceptional space on three levels, bright windows in the staircase and is priced for the upgrades needed! Large principle rooms including formal living and dining areas, kitchen with eating area and access to private rear yard and open to the lower level family room with wood burning fireplace and loads of storage. The second level offers three bedrooms main four piece bath and includes primary bedroom with vaulted ceilings, walk in closet and oversized 5 piece ensuite. Property being sold under Power of Sale provisions therefore sold As Is. (id:19720)
RE/MAX Hallmark Realty Group
408 Gaelic Glen Ridge
Ottawa, Ontario
Stunning 3+1 bedroom, 3-bathroom luxury bungalow set on a nearly 2-acre landscaped lot, just a short drive to Stittsville's and Kanata's shopping, amenities, and top-rated schools. This home combines modern sophistication with the tranquillity of a private retreat. Step inside to an open-concept main floor highlighted by soaring ceilings, gleaming hardwood floors, and oversized windows that bathe the space in natural light. The gourmet kitchen boasts high-end SS appliances, expansive counters, a premium water conditioning system, and a large island perfect for entertaining. The adjoining living and dining rooms are complete with a striking feature wall. The master suite has a walk-in closet and spa-like en-suite featuring a soaker tub and standalone shower. Additional main-floor bedrooms provide comfort and flexibility. A convenient staircase from the garage to the lower level makes multi-generational living a breeze. The finished basement offers a bright family room, a spacious 4th bedroom, and endless potential for customization. The exterior showcases a professionally landscaped front porch and a paved driveway, plus a covered porch. Recent upgrades include a Generlink backup power system (2024) and two years remaining on the Tarion warranty for peace of mind. This home is the perfect balance of elegance, comfort, and practicality, an opportunity to enjoy luxury living with space to breathe. Experience the lifestyle you've been waiting for. (id:19720)
Right At Home Realty
36 Champagne Avenue S
Ottawa, Ontario
Welcome to this beautiful detached home in one of Ottawa's most sought after locations. Offering 3 bedrooms and 3 baths, this property combines timeless character with modern comfort in a setting you'll love to call home. Step inside to discover ten foot ceilings in the living and dining areas, creating a bright and airy atmosphere perfect for both everyday living and entertaining. The spacious kitchen features a cozy eat-in area and opens directly to a private, serene backyard, an ideal retreat for relaxing or hosting guests. Upstairs, you'll find three generously sized bedrooms and a full bath, providing plenty of space for family or guests. Hardwood flooring flows seamlessly through both the main and second levels, and the home has been freshly painted throughout for a clean, move in ready appeal. Located in the vibrant heart of Preston, this home offers the perfect balance of charm, space, and convenience. Close to schools, parks, shopping, and all amenities. Don't miss your chance to own this inviting property in a highly desirable community! Some photos have been virtually staged. (id:19720)
Paul Rushforth Real Estate Inc.
45 Crescent Heights
Ottawa, Ontario
Magnificent double lot tucked on a quiet cul-de-sac with no rear neighbours and just steps to Dow's Lake and the Canal, this custom 5-bed, 4-bath residence blends international craftsmanship w/ refined modern living. From hand-carved doors imported from Honduras to rare Black African walnut finishes and counters sourced from a Brazilian riverbed, every detail reflects uncompromising quality. A dramatic two-storey marble-clad foyer opens to den/home office and formal dining room w/ intricate ceiling detail. The main floor is fully finished in hardwood, anchored by a white chef's kitchen w/ a massive Brazilian stone island, professional gas range, steam tray, beverage fridge, and built-in fridge. The adjoining sun-filled family room features coffered ceilings, custom built-ins, a gas fireplace, radiant in-floor heating, and garden doors to multiple outdoor living areas. Seamless indoor-outdoor living includes a covered lounge with gas fireplace, dining patio, and lower terrace designed to accommodate a pool. A serene Zen garden w/ hot tub, flagstone, irrigation, and Wi-Fi landscape lighting completes the private retreat. The main floor also offers a striking climate-controlled wine room w/ a dual-sided fireplace, plus a mudroom w/ dog's shower, cubbies, and two-piece bath. Upstairs are four spacious bedrooms, each w/ double closets and coffered ceilings, a laundry room, and 4-piece bath. The primary suite impresses w/ an oversized bedroom, spa-style ensuite with double shower & vanities, custom walk-in closet, and bonus flex room ideal for a nursery, yoga studio, or lounge. The radiant-heated lower level offers a large recreation room, glass-enclosed gym, 5th bedroom, & full bath. An oversized two-car garage, stone and Hardie board exterior, and meticulous maintenance ensure peace of mind. With plans in place for a pool, this double-lot estate is both turnkey and future-ready...a rare offering of luxury, privacy, and lifestyle in an exclusive setting. (id:19720)
RE/MAX Hallmark Realty Group
8 Kelly Sand Private
Ottawa, Ontario
Experience serene country living in the desirable 55+ adult community of Ashton Pines, just an 8-minute drive from both Stittsville and Carleton Place. This well-maintained, move-in ready mobile home offers the perfect balance of comfort and simplicity for a relaxed retirement lifestyle. The inviting living room features double doors opening onto a large covered deck - an ideal spot to enjoy your morning coffee or entertain guests. Adjacent to the living room, the bright eat-in kitchen comes fully equipped with ample cabinetry, a double sink, and plenty of space for dining. The bedroom offers mirrored closet doors and lots of storage, while the full bathroom includes a convenient walk-in shower. Sunlight flows throughout the home, creating a warm and cheerful atmosphere. Outside, enjoy your own private yard with mature trees, beautiful landscaping, a lawn space, and a storage shed for all your extras. Residents also have access to an in-ground pool, and the pet-friendly community provides a peaceful setting in a quiet, welcoming neighbourhood. Key Details: Monthly Lot Fee Approx. $675; Water Testing & Sewer Approx. $41/Month; Annual Property Taxes Approx. $798. Park management approval required. Don't miss your chance to enjoy affordable, peaceful living in a friendly community - schedule your viewing today! (id:19720)
RE/MAX Hallmark Realty Group
503 Knotridge Street N
Ottawa, Ontario
Welcome to this beautifully upgraded 3-bedroom, 3-bath Claridge townhome, offering over 1,920 sq. ft. of stylish living space in the heart of the Mer Bleu Conservation Area. Backing onto scenic trails and just minutes from schools, shopping, and family-friendly amenities, this home combines nature and convenience seamlessly. Step into a bright, open-concept main floor featuring gleaming hardwood floors and a spacious living and dining area ideal for entertaining. The modern eat-in kitchen boasts upgraded cabinetry, granite countertops, stainless steel appliances, and a striking tile backsplash. Upstairs, you'll find a generous primary suite complete with a massive walk-in closet and a private 4-piece ensuite. Two additional bedrooms and a full bath offer space and flexibility for growing families or guests. Convenient second-floor laundry makes day-to-day living effortless. Unlike standard models, this home was customized by the builder to include a massive fully finished basement, perfect as a home gym, playroom, or media space. The backyard is fully fenced with a large deck, perfect for relaxing or hosting summer BBQs. Property will be vacant Dec 1st, 2025. (id:19720)
Exp Realty
145 Willow Street
Ottawa, Ontario
Wow! Detached home on extra deep lot right in the heart of the city! Only steps from Preston St and all that Little Italy has to offer..shopping, parks, transit, and walking distance to LRT and Lebreton Flats. This 3 bedroom detached home is newly renovated, with a charming brick exterior with fenced yard, and a generous patio deck that overlooks the extra deep backyard. Open concept main floor living and dining area, new kitchen, flooring, interior and exterior doors, lighting and more. The second floor offers a brand new main bathroom, and 3 newly renovated bedrooms. Located in a fantastic neighborhood, this home is ready and waiting for you. (id:19720)
Exp Realty
400 - 216 Viewmount Drive
Ottawa, Ontario
Welcome to Unit 400, a rare top floor penthouse in Fisher Glen offering 780 sqft of living space (largest 1bd model in Viewmount Woods) & boasts privacy w/ no front facing neighbours & located in the back of complex near Nepean Creek (so quiet), well run Condo Corp w/ low condo fees & mobility friendly building. Updated w/Fresh painted t/o, waterproof premium vinyl plank flrs (Hightrac Pro., 30MIL wear layer w/ sound barrier (higher than standard), new toilet, new kitchen faucet, new door handles & closet rods (all Summer 2025). The open concept layout incl. a bright living area, large bed w/ WIC, full 4pc bath w/ linen closet, expansive eat-in kitchen w/ newer appliances & upgraded finishes, in-unit laundry & convenient & rare storage room w/ shelving. Balcony enhances this top floor retreat, offering no noise from above. Addl highlights incl. 1 parking space(B33), secure bike storage & lots of visitor parking. Available for early closing. Located in a quiet back corner of the complex w/ brand new accessible ramp for easy access to parking & garbage drop off. No pets permitted. Enjoy a community rich in amenities: shopping & dining along West Hunt Club & Merivale corridor (Costco, Canadian Tire, LCBO, Metro, Farm Boy, No Frills, Movati, HomeSense, Best Buy,Winners + Merivale Mall). OCTranspo routes 53, 80 & 111 are close by. Recreation incl. Nepean Creek Park & Nepean Pond Parks extensive walking/biking paths & Charmaine Hooper Fields. Convenient to Carleton University, Algonquin College, Downtown RCMP HQ & the new Amazon Warehouse (opening 2026). Schools incl. Merivale High (IB Program) located steps away, St. Pius X High School & Laurier-Carriere Catholic Elementary. The last time this model was offered to market on MLS was 2014, so it's very rare & a must to come see in person w/ 780 sq.ft., hundreds of sq. ft. over any of the other 1 bed units offered in Viewmount Woods. This home offers modern finishes, blending comfort, convenience & value for any lifestyle. (id:19720)
Coldwell Banker First Ottawa Realty
40 Baton Court
Ottawa, Ontario
Welcome to 40 Baton Court in Kanata! This well maintained quality built Holitzner townhome, with 3 bedrooms, 2.5 bathrooms, is located in the sought-after area of Kanata/Katimavik. Steps to the Kanata Leisure Centre and Wave Pool , Holy Trinity Catholic High School, and public transit! The main level has a bright and airy living room with large windows; the kitchen has ample counter and storage space plus an eating area overlooking the fenced backyard. Main floor includes a powder room and inside entry to the garage. Upstairs, you'll find a spacious primary bedroom with walk-in closet and 2 piece ensuite; 2 additional bedrooms and a full bathroom. The private backyard is the perfect spot to enjoy warm summer nights or host a BBQs with friends. This home includes a 240Vac outlet ready for your own level 2 EV charger. Close to shopping, restaurants, parks, and schools, offering the perfect combination of comfort and convenience. UPGRADES INCLUDE: Bathroom on main 2019, windows 2019, shingles 2020, insulation in attic 2020, nest thermostat. Newer appliances included. Don't miss out on this incredible opportunity as your new home! (id:19720)
Tru Realty
76 Chateauguay Street
Russell, Ontario
OPEN HOUSE October 19th 2-4PM AT 60 Mayer St Limoges. Introducing the Audrey a sleek and stylish bungalow offering 1,315 square feet of thoughtfully designed main-level living. With 2 bedrooms and 2 full bathrooms, this home is ideal for those seeking one-level comfort without compromising on elegance or function. The open-concept layout creates a seamless flow between the living, dining, and kitchen areas, making everyday life and entertaining feel effortless. The primary suite is a true retreat, complete with its own private ensuite for added comfort and privacy. A spacious 2-car garage adds practicality, rounding out a design that's perfect for downsizers, first-time buyers, or those seeking a modern, low-maintenance lifestyle. Adding even more value and flexibility is the fully legal basement unit, featuring 2 bedrooms and a 4-piece bathroom perfect for rental income, extended family, or guests. Whether you're looking to invest or simply maximize your living options, the Audrey delivers. Constructed by Leclair Homes, a trusted family-owned builder known for exceeding Canadian Builders Standards. Specializing in custom homes, two-storeys, bungalows, semi-detached homes, and now offering fully legal secondary dwellings with rental potential in mind, Leclair Homes brings detail-driven craftsmanship and long-term value to every project. (id:19720)
Exp Realty
27 Bridge Street
Mississippi Mills, Ontario
Welcome to the "Manchester of North America," Almonte! Rare Opportunity: Fully Renovated, Energy-Efficient Commercial Retail Building. this is your chance to own a high-visibility commercial gem in the heart of historic downtown Almonte. This prime building and land package is a fantastic opportunity, ideally located just across from Mississippi Mills Town Hall and only steps from the bustling, heritage-rich Mill Street, a year-round destination for locals and tourists alike. Zoned commercial with exceptional visibility. Fully renovated and energy-efficient. Located on an extra-large lot with 56+ feet of frontage, a rare find in any downtown core. High foot traffic and strong community presence. Ideal for restaurants, retail, Pharmacies, offices, or mixed commercial use. Downtown Almonte is known for its charm, thriving small business community, and historical appeal. Properties like this seldom become available, especially in such a high-demand rental market with limited quality commercial space with eight private parking spots (id:19720)
RE/MAX Delta Realty Team
27 Bridge Street
Mississippi Mills, Ontario
Welcome to the "Manchester of North America," Almonte! Rare Opportunity: Fully Renovated, Energy-Efficient Commercial Retail Building. Investors and business owners, this is your chance to own a high-visibility commercial gem in the heart of historic downtown Almonte. This prime building and land package is a fantastic opportunity, ideally located just across from Mississippi Mills Town Hall and only steps from the bustling, heritage-rich Mill Street, a year-round destination for locals and tourists alike. Zoned commercial with exceptional visibility. Fully renovated and energy-efficient. Located on an extra-large lot with 56+ feet of frontage, a rare find in any downtown core. High foot traffic and strong community presence. Ideal for restaurants, retail, Pharmacies, offices, or mixed commercial use. Downtown Almonte is known for its charm, thriving small business community, and historical appeal. Properties like this seldom become available, especially in such a high-demand rental market with limited quality commercial space with eight private parking spots (id:19720)
RE/MAX Delta Realty Team
63 Chateauguay Street
Russell, Ontario
OPEN HOUSE October 19th 2-4PM AT 60 Mayer St Limoges. Introducing the Modern Maelle, a striking 2-storey home offering 1,936 square feet of contemporary living space designed with both function and flair. With 3 bedrooms, 2.5 bathrooms, and a 2-car garage, this home checks all the boxes for modern family living. Step inside and you're greeted by a den off the main entry ideal for a home office or creative space. Just off the garage, you'll find a convenient powder room and dedicated laundry area, keeping the main living areas clean and organized. The show-stopping living room features floor-to-ceiling windows that flood the space with natural light, creating an airy, uplifting atmosphere. A Loft on the second level offers a unique architectural detail, overlooking the living room below and adding a sense of openness and elegance. Upstairs, the primary suite offers a spacious walk-in closet and a private ensuite, creating the perfect personal retreat. Constructed by Leclair Homes, a trusted family-owned builder known for exceeding Canadian Builders Standards. Specializing in custom homes, two-storeys, bungalows, semi-detached, and now offering fully legal secondary dwellings with rental potential in mind, Leclair Homes brings detail-driven craftsmanship and long-term value to every project. (id:19720)
Exp Realty
936 Katia Street
The Nation, Ontario
OPEN HOUSE October 19th 2-4PM AT 60 Mayer St Limoges. Welcome to the Oceane, a thoughtfully crafted bungalow offering 1,473 square feet of functional and stylish living space. With 3 bedrooms, 2 full bathrooms, and a 2-car garage, this home is designed for those who value comfort, convenience, and timeless design all on one level. The open-concept living, dining, and kitchen areas provide the perfect layout for everyday living and entertaining, with ample space for a cozy dinette. The primary suite offers a peaceful retreat, complete with a walk-in closet and a private ensuite, ensuring both comfort and privacy. Constructed by Leclair Homes, a trusted family-owned builder known for exceeding Canadian Builders Standards. Specializing in custom homes, two-storeys, bungalows, semi-detached, and now offering fully legal secondary dwellings with rental potential in mind, Leclair (id:19720)
Exp Realty
949 Katia Street
The Nation, Ontario
OPEN HOUSE October 19th 2-4PM AT 60 Mayer St Limoges. Welcome to the Emma a beautifully designed 2-storey home offering 1,555 square feet of smart, functional living space. This 3-bedroom, 2.5-bath layout is ideal for families or anyone who appreciates efficient, stylish living. The open-concept main floor is filled with natural light, and the garage is conveniently located near the kitchen perfect for easy grocery hauls straight to the pantry. Upstairs, you'll find a spacious primary suite complete with a walk-in closet and private ensuite, offering a comfortable retreat at the end of the day. Every inch of the Emma is thoughtfully laid out to blend comfort, convenience, and modern design. Constructed by Leclair Homes, a trusted family-owned builder known for exceeding Canadian Builders Standards. Specializing in custom homes, two-storeys, bungalows, semi-detached, and now offering fully legal secondary dwellings with rental potential in mind, Leclair Homes brings detail-driven craftsmanship and long-term value to every project. (id:19720)
Exp Realty
932 Katia Street
The Nation, Ontario
OPEN HOUSE October 19th 2-4PM AT 60 Mayer St Limoges. Introducing the Modern Audrey a sleek and stylish bungalow offering 1,315 square feet of thoughtfully designed living space. With 2 bedrooms and 2 full bathrooms, this home is ideal for those seeking one-level living without compromising on comfort or elegance. The open-concept layout creates a seamless flow between living, dining, and kitchen areas, perfect for everyday living and entertaining. The primary suite is a true retreat, complete with its own ensuite bathroom for added privacy and relaxation. A spacious 2-car garage adds functionality and convenience, making this model perfect for downsizers, first-time buyers, or anyone looking for low-maintenance living with a modern edge. Constructed by Leclair Homes, a trusted family-owned builder known for exceeding Canadian Builders Standards. Specializing in custom homes, two-storeys, bungalows, semi-detached, and now offering fully legal secondary dwellings with rental potential in mind, Leclair Homes brings detail-driven craftsmanship and long-term value to every project. (id:19720)
Exp Realty
928 Katia Street
The Nation, Ontario
OPEN HOUSE October 19th 2-4PM AT 60 Mayer St Limoges. Welcome to the Amelia, a beautifully designed bungalow offering 1,501 square feet of well-balanced living space. With 3 bedrooms, 2 full bathrooms, and a spacious 2-car garage, this home delivers comfort and functionality in a single-level layout ideal for families, downsizers, or anyone seeking ease of living without sacrificing style. The open-concept design blends kitchen, dining, and living areas seamlessly, creating a bright and inviting space perfect for both everyday living and entertaining. With thoughtful flow and quality craftsmanship throughout, the Amelia makes single-level living feel effortlessly refined. Constructed by Leclair Homes, a trusted family-owned builder known for exceeding Canadian Builders Standards. Specializing in custom homes, two-storeys, bungalows, semi-detached, and now offering fully legal secondary dwellings with rental potential in mind, Leclair Homes brings detail-driven craftsmanship and long-term value to every project. (id:19720)
Exp Realty
945 Katia Street
The Nation, Ontario
OPEN HOUSE October 19th 2-4PM AT 60 Mayer St Limoges. Welcome to the Maude, a generously sized bungalow offering 1,718 square feet of beautifully designed living space. Featuring 3 bedrooms, 2 full bathrooms, and a 2-car garage, this home blends function and comfort with a modern, open-concept layout. Enjoy the convenience of a washer/dryer located just off the garage, and easy access to the kitchen making grocery drop-offs quick and efficient. The heart of the home is a bright, flowing living space perfect for entertaining or unwinding with family. The primary suite is thoughtfully set apart from the other bedrooms, creating a true master retreat complete with an ensuite bathroom and two separate closets the perfect balance of privacy and luxury. Constructed by Leclair Homes, a trusted family-owned builder known for exceeding Canadian Builders Standards. Specializing in custom homes, two-storeys, bungalows, semi-detached, and now offering fully legal secondary dwellings with rental potential in mind, Leclair Homes brings detail-driven craftsmanship and long-term value to every project. (id:19720)
Exp Realty
172 Lorie Street
The Nation, Ontario
OPEN HOUSE October 19th 2-4PM AT 60 Mayer St Limoges. Rarely offered and thoughtfully designed, this Modern Town Home sits on an impressive 147 ft deep premium lot, giving you the outdoor space you didn't think was possible in a townhome setting. Whether it's for gardening, entertaining, or simply enjoying more privacy this property delivers. Inside, you'll find 1,313 square feet of bright and functional living space across two levels. With 3 bedrooms, 1.5 bathrooms, and a 1-car garage, this home is ideal for first-time buyers, young families, or investors looking for a low-maintenance lifestyle without compromising on comfort or style. The open-concept main floor flows effortlessly between the kitchen, dining, and living areas, making everyday life and entertaining feel seamless. Upstairs, all three bedrooms are thoughtfully placed for privacy, including a spacious primary bedroom with a walk-in closet and convenient access to the full bath. Constructed by Leclair Homes, a trusted family-owned builder known for exceeding Canadian Builders Standards. Specializing in custom homes, two-storeys, bungalows, semi-detached homes, and now fully legal secondary dwellings with rental potential in mind, Leclair Homes delivers detail-driven craftsmanship and long-term value in every build. (id:19720)
Exp Realty
72 Chateauguay Street
Russell, Ontario
OPEN HOUSE October 19th 2-4PM AT 60 Mayer St Limoges. Introducing the Modern Sofia, a thoughtfully designed 2-storey home offering 1,703 square feet of comfortable and efficient living space. With 3 bedrooms, 2.5 bathrooms, and a spacious 2-car garage, this home is ideal for modern families or first-time buyers looking for a smart, stylish layout. The main floor welcomes you with a bright living room that flows into a side-set kitchen and dining area, creating a defined yet connected living space. Just off the garage, you'll find a convenient powder room perfect for guests and day-to-day practicality. Upstairs, the primary suite offers a peaceful escape, complete with a private ensuite bathroom. The Modern Sofia blends functional living with clean, contemporary design for a space you'll love to come home to. Constructed by Leclair Homes, a trusted family-owned builder known for exceeding Canadian Builders Standards. Specializing in custom homes, two-storeys, bungalows, semi-detached, and now offering fully legal secondary dwellings with rental potential in mind, Leclair Homes brings detail-driven craftsmanship and long-term value to every project. (id:19720)
Exp Realty
857 Oceane Street
The Nation, Ontario
OPEN HOUSE October 19th 2-4PM AT 60 Mayer St Limoges. Welcome to the Modern Coralie a contemporary 2-storey home offering 1,958 square feet of well-designed living space. This 3-bedroom, 2.5-bath home features an open-concept layout that's ideal for both relaxed family living and entertaining. As you enter, a private den off the foyer creates the perfect space for a home office or quiet retreat. The main floor also features a conveniently located laundry area and powder room just off the 2-car garage ideal for busy households on the go. Upstairs, the spacious primary bedroom offers a walk-in closet and a private ensuite, giving you the comfort and privacy you deserve. Every detail in the Coralie has been thoughtfully planned to bring function and style together in one beautiful package. Constructed by Leclair Homes, a trusted family-owned builder known for exceeding Canadian Builders Standards. Specializing in custom homes, two-storeys, bungalows, semi-detached, and now offering fully legal secondary dwellings with rental potential in mind, Leclair Homes brings detail-driven craftsmanship and long-term value to every project. (id:19720)
Exp Realty
940 Katia Street
The Nation, Ontario
OPEN HOUSE October 19th 2-4PM AT 60 Mayer St Limoges. Welcome to the Emma a beautifully designed 2-storey home offering 1,555 square feet of smart, functional living space. This 3-bedroom, 2.5-bath layout is ideal for families or anyone who values efficient, stylish living. The open-concept main floor is filled with natural light, and the garage is conveniently located near the kitchen perfect for easy grocery hauls straight to the pantry. Upstairs, the spacious primary suite features a walk-in closet and private ensuite, creating a relaxing retreat at the end of the day. Every inch of the Emma is thoughtfully laid out to blend comfort, convenience, and modern design. What truly sets this model apart is its fully legal, separate metered basement unit, complete with a separate 1-bedroom layout and 4-piece bathroom. Whether you're looking to generate rental income, accommodate extended family, or create a private guest space, this built-in secondary dwelling offers flexibility and long-term value. Constructed by Leclair Homes, a trusted family-owned builder known for exceeding Canadian Builders Standards. Specializing in custom homes, two-storeys, bungalows, semi-detached homes, and now offering fully legal secondary dwellings with rental potential in mind, Leclair Homes brings detail-driven craftsmanship and long-term value to every project. (id:19720)
Exp Realty
979 Katia Street
The Nation, Ontario
OPEN HOUSE October 19th 2-4PM AT 60 Mayer St Limoges. Welcome to the Cecilia, a modern semi-detached bungalow offering 1,151 square feet of thoughtfully designed living space. With 2 bedrooms, 1 bathroom, and a 1-car garage, this home is perfect for downsizers, first-time buyers, or anyone looking for easy, single-level living with a bit more room to breathe. The open-concept layout seamlessly connects the kitchen, dining, and living areas, creating a bright and airy space that's perfect for both entertaining and everyday life. Whether you're enjoying a quiet evening or hosting guests, the Cecilia offers the comfort and versatility to match your lifestyle. Constructed by Leclair Homes, a trusted family-owned builder known for exceeding Canadian Builders Standards. Specializing in custom homes, two-storeys, bungalows, semi-detached, and now offering fully legal secondary dwellings with rental potential in mind, Leclair Homes brings detail-driven craftsmanship and long-term value to every project. (id:19720)
Exp Realty
58 Mayer Street
The Nation, Ontario
OPEN HOUSE October 19th 2-4PM AT 60 Mayer St Limoges. Introducing the Audrey a sleek and stylish bungalow offering 1,315 square feet of thoughtfully designed main-level living. With 2 bedrooms and 2 full bathrooms, this home is ideal for those seeking one-level comfort without compromising on elegance or function. The open-concept layout creates a seamless flow between the living, dining, and kitchen areas, making everyday life and entertaining feel effortless. The primary suite is a true retreat, complete with its own private ensuite for added comfort and privacy. A spacious 2-car garage adds practicality, rounding out a design that's perfect for downsizers, first-time buyers, or those seeking a modern, low-maintenance lifestyle. Adding even more value and flexibility is the fully legal basement unit, featuring 2 bedrooms and a 4-piece bathroom perfect for rental income, extended family, or guests. Whether you're looking to invest or simply maximize your living options, the Audrey delivers. Constructed by Leclair Homes, a trusted family-owned builder known for exceeding Canadian Builders Standards. Specializing in custom homes, two-storeys, bungalows, semi-detached homes, and now offering fully legal secondary dwellings with rental potential in mind, Leclair Homes brings detail-driven craftsmanship and long-term value to every project. (id:19720)
Exp Realty
170 Lorie Street
The Nation, Ontario
OPEN HOUSE October 19th 2-4pm AT 60 Mayer St Limoges. Premium lot alert! Set on a sought-after 147 ft deep lot, the Modern Town Home offers not only smart design and comfortable living but also the rare advantage of extra outdoor space for your family, entertaining, or future landscaping dreams. This beautifully crafted 2-storey home features 1,313 square feet of functional, stylish living space with 3 bedrooms, 2.5 bathrooms, and a 1-car garage. The bright and airy open-concept main floor provides a seamless flow between kitchen, dining, and living areas perfect for modern living and entertaining. Upstairs, all three bedrooms are thoughtfully tucked away for privacy. The spacious primary suite includes its own private ensuite and a generous walk-in closet, creating a comfortable retreat at the end of the day. Constructed by Leclair Homes, a trusted family-owned builder known for exceeding Canadian Builders Standards. Specializing in custom homes, two-storeys, bungalows, semi-detached, and now offering fully legal secondary dwellings with rental potential in mind, Leclair Homes brings detail-driven craftsmanship and long-term value to every project. (id:19720)
Exp Realty
162 Lorie Street
The Nation, Ontario
OPEN HOUSE October 19th 2-4PM AT 60 Mayer St Limoges. Set on a rare 147 ft deep premium lot, this Modern Town Home offers the perfect blend of indoor comfort and outdoor space giving you room to relax, grow, and make the most of every season. Step inside this thoughtfully designed 2-storey home featuring 1,640 square feet of bright, functional living. With 3 bedrooms, 1.5 bathrooms, and a 1-car garage, this layout is ideal for first-time buyers, young families, or investors looking for low-maintenance, high-impact living. The open-concept main floor welcomes you with natural light and seamless flow between the kitchen, dining, and living areas perfect for everyday living and weekend entertaining. Upstairs, all three bedrooms are located together, offering comfort and convenience for busy households. The spacious primary bedroom includes a generous walk-in closet and easy access to a shared full bath. Constructed by Leclair Homes, a trusted family-owned builder known for exceeding Canadian Builders Standards. Specializing in custom homes, two-storeys, bungalows, semi-detached homes, and now fully legal secondary dwellings with rental potential in mind, Leclair Homes delivers detail-driven craftsmanship and long-term value in every build. (id:19720)
Exp Realty
983 Katia Street
The Nation, Ontario
OPEN HOUSE October 19th 2-4PM AT 60 Mayer St Limoges. Introducing the Clara, a sleek and modern semi-detached bungalow offering 928 square feet of smart, functional space. With 1 bedroom, 1 bathroom, and a 1-car garage, this home is perfect for downsizers, first-time buyers, or those seeking a simple and low-maintenance lifestyle. The open-concept layout maximizes natural light and creates a seamless flow between the living, dining, and kitchen areas ideal for relaxed living or intimate entertaining. The Clara proves that comfort and style can come in a perfectly sized package. Constructed by Leclair Homes, a trusted family-owned builder known for exceeding Canadian Builders Standards. Specializing in custom homes, two-storeys, bungalows, semi-detached, and now offering fully legal secondary dwellings with rental potential in mind, Leclair Homes brings detail-driven craftsmanship and long-term value to every project. (id:19720)
Exp Realty
975 Katia Street
The Nation, Ontario
OPEN HOUSE October 19th 2-4PM AT 60 Mayer St Limoges. The Tanya is a stunning modern semi-detached home offering 1,548 square feet of bright, thoughtfully designed living space across two levels. With 3 bedrooms, a cheater ensuite, and an open-to-below feature that adds dramatic height and natural light, this home brings a unique architectural touch to everyday living. The main floor features an open-concept layout perfect for entertaining, along with a convenient powder room and functional flow between the kitchen, dining, and living spaces. Upstairs, you'll find all three bedrooms, including a spacious primary bedroom with direct access to the full bathroom through a cheater ensuite layout. The standout open-to-below design on the second level adds an elevated sense of space and modern style a rare feature in semi-detached homes. Constructed by Leclair Homes, a trusted family-owned builder known for exceeding Canadian Builders Standards. Specializing in custom homes, two-storeys, bungalows, semi-detached homes, and now fully legal secondary dwellings with rental potential in mind, Leclair Homes delivers detail-driven craftsmanship and long-term value in every build. (id:19720)
Exp Realty
967 Katia Street
The Nation, Ontario
OPEN HOUSE October 19th 2-4PM AT 60 Mayer St Limoges. Welcome to the Cecilia, a modern semi-detached bungalow offering 1,151 square feet of thoughtfully designed main-level living. With 2 bedrooms, 1 bathroom, and a 1-car garage, this home is an excellent fit for downsizers, first-time buyers, or anyone seeking easy, single-level living with just the right amount of space. The open-concept layout seamlessly connects the kitchen, dining, and living areas, creating a bright and inviting environment perfect for relaxing evenings or entertaining guests. Clean lines, natural light, and functional design make the Cecilia feel both warm and modern. What sets this semi apart is the fully legal basement unit, featuring 2 additional bedrooms and a 4-piece bathroom ideal for extended family, guests, or generating rental income. This smart addition offers long-term flexibility while maintaining privacy and separation from the main living space. Constructed by Leclair Homes, a trusted family-owned builder known for exceeding Canadian Builders Standards. Specializing in custom homes, two-storeys, bungalows, semi-detached homes, and now offering fully legal secondary dwellings with rental potential in mind, Leclair Homes delivers detail-driven craftsmanship and long-term value in every build. (id:19720)
Exp Realty
971 Katia Street
The Nation, Ontario
OPEN HOUSE October 19th 2-4PM AT 60 Mayer St Limoges. The Tanya is a stylish and spacious semi-detached home offering 1,739 square feet of well-designed living space over two levels. Featuring 4 bedrooms, a cheater ensuite, and a powder room on the main level, this layout is perfect for growing families or those needing extra space for a home office or guest room. The main floor offers an open-concept layout that flows seamlessly between the kitchen, dining, and living areas ideal for everyday living and weekend entertaining. A main-level powder room adds convenience for both residents and guests. Upstairs, all four bedrooms are thoughtfully arranged to provide privacy and comfort. The primary bedroom includes direct access to the full bathroom through a cheater ensuite layout. Constructed by Leclair Homes, a trusted family-owned builder known for exceeding Canadian Builders Standards. Specializing in custom homes, two-storeys, bungalows, semi-detached homes, and now fully legal secondary dwellings with rental potential in mind, Leclair Homes delivers detail-driven craftsmanship and long-term value in every build. (id:19720)
Exp Realty
Th-166a Cypress Street
The Nation, Ontario
Welcome to Willow Springs PHASE 2 - Limoges's newest residential development! This exciting new development combines the charm of rural living with easy access to amenities, and just a mere 25-minute drive from Ottawa. Introducing the "Lincoln (End Unit E1)" model, a stylish two-story townhome offering 1,627 sq. ft. of thoughtfully designed living space, including 3 bedrooms, 1.5 bathrooms (2.5 available as an available option), and a host of impressive standard features. Experience all that the thriving town of Limoges has to offer, from reputable schools and sports facilities, to vibrant local events, the scenic Larose Forest, and Calypso the largest themed water park in Canada. Anticipated closing: as early as 6-9 months from firm purchase. Prices and specifications are subject to change without notice. Ground photos are of previously built townhouses in another project (finishes & layout may differ). Model home tours now available. Now taking reservations for townhomes & detached homes in phase 2! (id:19720)
Royal LePage Performance Realty
Th-152d Cypress Street
The Nation, Ontario
Welcome to Willow Springs PHASE 2 - Limoges's newest residential development! This exciting new development combines the charm of rural living with easy access to amenities, and just a mere 25-minute drive from Ottawa. Introducing the "Lincoln (End Unit E1)" model, a stylish two-story townhome offering 1,627 sq. ft. of thoughtfully designed living space, including 3 bedrooms, 1.5 bathrooms (2.5 available as an option), and a host of impressive standard features. Experience all that the thriving town of Limoges has to offer, from reputable schools and sports facilities, to vibrant local events, the scenic Larose Forest, and Calypso the largest themed water park in Canada. Anticipated closing as early as 6-9 months from firm purchase (date TBD). Prices and specifications are subject to change without notice. Ground photos are of previously built townhouses in another project (finishes & layout may differ). Model home tours now available. Now taking reservations for townhomes & detached homes in phase 2! (id:19720)
Royal LePage Performance Realty
Th-152c Cypress Street
The Nation, Ontario
Welcome to Willow Springs PHASE 2 - Limoges's newest residential development! This exciting new development combines the charm of rural living with easy access to amenities, and just a mere 25-minute drive from Ottawa. Introducing the "Lincoln (Middle Unit E1)" model, a stylish two-story townhome offering 1,602 sq. ft. of thoughtfully designed living space, including 3 bedrooms, 1.5 bathrooms (2.5 available as an option), and a host of impressive standard features. Experience all that the thriving town of Limoges has to offer, from reputable schools and sports facilities, to vibrant local events, the scenic Larose Forest, and Calypso the largest themed water park in Canada. Anticipated closing as early as 6-9 months from firm purchase(date TBD). Prices and specifications are subject to change without notice. Ground photos are of previously built townhouses in another project (finishes & layout may differ). Model home tours now available. Now taking reservations for townhomes & detached homes in phase 2! (id:19720)
Royal LePage Performance Realty
1202 - 428 Sparks Street
Ottawa, Ontario
Welcome to Cathedral Hill! This luxurious and spacious 1-bedroom corner unit, approximately 798 square feet including the balcony, offers heated indoor parking and modern urban living at its best. The suite features hardwood floors throughout, a sleek kitchen with a large island and stainless steel appliances, and floor-to-ceiling windows that fill the space with natural light, creating an open and airy feel. The oversized balcony provides plenty of room for lounge seating and offers stunning views of the Ottawa River, city skyline, and Gatineau Hills.Cathedral Hill is a LEED-certified, environmentally friendly building with outstanding amenities including a party room with gas BBQ, fitness centre with sauna, yoga and exercise rooms, guest suite, concierge, pay-per-use electric vehicle charging stations, and 24-hour security. Perfectly located just steps from the LRT station and bike paths, commuting is simple and convenient no matter your destination. Available December 1, 2025 . One heated indoor parking space and storage locker included. No pets please. (id:19720)
RE/MAX Hallmark Realty Group
2509/2510 - 515 St Laurent Boulevard
Ottawa, Ontario
Stop the Car! Penthouse Perfection! Spectacular living, offering over 1900 sq ft of beautifully renovated living space. This stunning "home in the sky" boasts a kitchen to remember with high-end Cafe appliances, including the fridge, stove, microwave, and dishwasher, complemented with a wine fridge and euro style hood fan. Note the elegant granite countertops and gorgeous dramatic backsplash, under cabinet lighting along with an 8-foot island / breakfast bar. Ample storage in this kitchen and room for a large kitchen table. A balcony off the kitchen. The unit features continuous vinyl click flooring throughout, no carpets. This exquisite penthouse features a massive great room - living room and dining room combo ... western sunsets off the 2nd balcony. Enjoy three spacious bedrooms. The primary bedroom is a true retreat, featuring two walk-in closets and a 4-piece ensuite bath. Once again gorgeous finishes in the main (2nd) full bathroom. Additional amenities include convenient in-unit storage, in-unit laundry room and two dedicated parking spaces in the garage. This residence offers unparalleled style, comfort and the convenience with all inclusive utilities. Enjoy trails around the pond, soak up the sun in the summer around the pool, workout in the gym, play pool ... read a book from the exhaustive library. This neighbourhood has everything you want and need! (id:19720)
Royal LePage Team Realty
7 Rogers Road
Brighton, Ontario
Welcome to your lakeside escape with this stunning southern exposure waterfront home that sits at the end of a quiet cul-de-sac in the town of Brighton, on a protective cove of Presquille Bay with an incredible 175 ft of waterfront. This property is a rare opportunity of both sheltered waters for docking and kayaking, complete with a Seadoo/kayak lift, as well as the open-water adventures awaiting nearby on Lake Ontario. With the benefit of Brightons charming downtown a mere 5 minutes away and full municipal services, this waterfront location is rare. Wall to wall french doors along the entire length of the home provides natural light and sweeping breathtaking views of Presquille Bay. The home features vaulted beamed ceilings, a main floor open-concept layout, a 50 ft covered deck complete with hot tub, a gourmet kitchen that boasts granite counters, a 9-ft island, gas cooktop, heated floors and Sub-Zero fridge. Centered between the dining space and great room and kitchen is a magnificent floor -to-ceiling stone fireplace. The luxe primary suite offers a fireplace, walk-in closet with laundry, and walkout to the hot tub. A study or 2nd bedroom is located off the front foyer. The bright finished walkout basement offers excellent potential for an in-law suite or separate apartment, with its large windows also overlooking the Bay. The lower level has a 4 pc bath, rec room, two bedrooms, and a hobby room/gym with plumbing and patio doors to a second outdoor bricked patio area. The property offers plenty of storage options with an attic above the garage and an expansive enclosed shed under the main deck. The driveway accommodates up to 6 vehicles plus an RV/boat pad. No worries about power outages as there is a hard wired natural gas generator. (id:19720)
Comfree
525 Leimerk Court
Ottawa, Ontario
Welcome to this stunning custom built bungalow in Manotick Estates, offering 5 bedrooms, 4 baths, ALL spacious rooms flooded with natural light. The living area seamlessly connects to the gourmet kitchen, dining space & spacious family room which is banked by 3 walls of windows & access to a deck. The kitchen offers gorgeous appliances, sleek countertops & ample storage. Luxurious primary suite with a spa-like ensuite & private sitting area overlooking beautifully landscaped grounds. The lower level is flooded with natural light from banks of windows. Two large bedrooms with huge windows & generous cupboard space as well as gorgeous 4-piece bathroom. Fabulous location. 2 minute drive to 416, walking distance to lovely pathways to Manotick & all the shops, parks & entertainment this vibrant town has to offer. This home seamlessly blends convenience & luxury. Located on a quiet cul de sac. Gas $191 & hydro $199 ONLY per month! Flooring: Hardwood. (id:19720)
Royal LePage Team Realty
94 Main Street
North Dundas, Ontario
Welcome to 94 Main Street, nestled in the heart of the charming village of Morewood. Built in1891, this beautiful three-bedroom century home seamlessly blends historic character with modern comfort. Step inside and admire the original tin ceiling in the dining room, vintage doors, and classic moldings each detail echoing the homes timeless character. Thoughtful updates throughout ensure contemporary standards of living, including a full family room rebuild completed in 2025. The project has a poured concrete foundation with a five-foot crawlspace, new windows, a steel roof, and a deck that overlooks the peaceful, private yard. This home offers the tranquility of country living without sacrificing convenience. Just steps away, you'll find a family-run, full-service convenience store and LCBO. A short drive connects you to grocery stores, pharmacies, hardware shops, restaurants, medical clinics, and Winchester Hospital. Recent upgrades include a new furnace, water softener, and hot water tank (2024), plus a washer and dryer (2020). This is a rare opportunity to own a piece of history lovingly maintained and ready to welcome its next chapter. Furnace, HWT, Water Softener, Bathroom Vanity (2024) (id:19720)
Right At Home Realty
619 Dundonald Drive
Ottawa, Ontario
Facing Lamprey park is this this amazing sun-filled residence exuding timeless charm with its inviting wraparound porch and showcases thoughtful upgrades throughout.The main level offers a seamless open-concept design with 9-foot ceilings and gleaming hardwood floors, creating an effortless flow between the elegant dining area and the spacious living room, complete with a cozy gas fireplace. The chef-inspired kitchen is a true showpiece, featuring stainless steel appliances, a sleek hood fan, quartz countertops, a large island with breakfast bar, and refined lighting with pot lights throughout. Upstairs, rich hardwood floors and a striking staircase lead to a versatile loft with soaring cathedral ceilings an ideal retreat for a home office or lounge. The serene primary suite boasts a walk-in closet and a spa-like 5-piece ensuite, complete with double granite vanities, a freestanding soaker tub, and a glass-enclosed shower. Two additional bedrooms, a stylish full bath, and a convenient laundry room complete the upper level. Outside, the PVC-fenced backyard offers privacy and low-maintenance enjoyment.This exceptional property is just steps from River Mist Park, within walking distance to top-rated schools, and only minutes from the Minto Recreation Centre, shopping, dining, and public transit. A perfect balance of elegance, comfort, and conveniencethis home truly has it all. ** This is a linked property.** (id:19720)
Coldwell Banker First Ottawa Realty
57 Viewmount Drive
Greater Madawaska, Ontario
True Alpine chalet style log home located in the Peaks Village Calabogie with deeded access to pristine Calabogie Lake five minutes to the ski hill, golf course and lake this is an ideal lifestyle investment. This fully furnished three bedroom, open concept living/dining/kitchen area has superbly maintained pine floors, walls and ceilings. There is a stone faced fireplace in the living area to cozy up with a warm drink after a day of outdoor winter activities or enjoy summer days in the sun drenched screened sunroom (or bird watching haven!). Tastefully decorated and painted in neutral tones, smoke-free. Spacious kitchen with loads of storage and breakfast bar, spacious family room has tons of potential for games/exercise or extra sleeping area is enhanced by a wood burning stove. Main floor laundry also includes a two piece bath for your convenience. The detached oversized garage baseboard heated with work bench is perfect storage for the skis, snow machines, canoes/kayaks or even a car! Snowboard, snowshoe, cross-country ski on winding back country trails, relax at the beach, golf, take tranquil voyages by canoe on the lake, hike the mountain wilderness trails dine at a lakeside restaurant - the potential for enjoyment is unlimited. Worth seeing! Worth owning for your personal use or as a vacation rental. (id:19720)
Coldwell Banker Sarazen Realty
506 Peerless Street
Ottawa, Ontario
Location ! Location ! This contemporary 4-bedroom home with a double garage and fully finished basement offers the perfect blend of comfort, style, and convenience. The main floor welcomes you with a spacious foyer, elegant dining room, and a bright open-concept kitchen featuring granite countertops, ample pantry space, and seamless flow into the cozy living room with a gas fireplace. The fully fenced backyard includes a storage shed, ideal for family living and outdoor enjoyment. Upstairs, youll find four generously sized bedrooms, including a luxurious primary suite with a walk-in closet and a 5-piece spa-like ensuite. The finished basement with a 2-piece bath provides versatile space for a 5th bedroom, home office, or recreation area. Situated in a prime location with easy access to HWY 416, this home is just minutes from Costco, schools, transit, shopping, restaurants, and only steps to a water park and playground making it an exceptional opportunity for families and professionals alike. (id:19720)
Right At Home Realty
2025 Richmond Road
Beckwith, Ontario
This private country home has space for it all! Large enough to accommodate a growing family, multiple vehicles, your trailer, your boat, and your pets - and on top of that, well-maintained and updated - THIS IS IT! This 4-bedroom, 2-full bathroom home with a spacious 3-car garage sits on 3.3 acres of treed land close to the amenities of Franktown, Carleton Place, and Smiths Falls. The garage provides plenty of room not only for vehicles but also for a workshop, storage, or all your recreational toys.The bright and open main floor is a stunner with soaring 14' ceilings, an electric fireplace in the large living room, and a custom Laurysen kitchen with plenty of counter space. The primary bedroom on this floor offers a beautiful skylight window looking out to the treetops. Two additional bedrooms, a 4-piece bathroom, and access to the deck with gazebo are also located on this level. Downstairs, you'll feel the cottage vibe: an extra-large and bright bedroom with not one but two windows, a 3-piece modern bathroom, a spacious family room with Harmon pellet stove, a laundry room, and a dedicated storage room make this home not only stylish but also practical. The lower level was finished in 2021. The deck with gazebo overlooks a large yard that currently features a goldfish pond, chickens, and a very friendly goat. Right behind, enjoy your own private forest with about 300+ feet of walkways spanning throughout. This exceptional country property will not last long. Come and take a look today! (id:19720)
Royal LePage Team Realty
101 Myrtle Lane
Ottawa, Ontario
Meticulously maintained 4-bedroom + loft, 2.5-bath, 2-car garage log home is nestled in the sought-after community of Constance Bays Pineridge Estates. Set on a private 1.2-acre treed lot just a short walk to the public beach, this property combines cottage-style charm with modern conveniences, featuring natural gas heating and Bell Fibe high-speed internet. Inside, the main level boasts a spacious country kitchen with breakfast nook, a formal dining room perfect for entertaining, a convenient office nook, laundry with powder room, and an impressive great room anchored by a classic stone wood-burning fireplace with direct access to an oversized screened-in porch/sunroom. Upstairs, discover four generously sized bedrooms with a gas fireplace and two beautifully renovated full bathrooms. The fully finished basement offers even more living space with a large recreation room featuring a stunning stone fireplace, plus a versatile den. Outdoors, enjoy your own private oasis surrounded by towering pines, complete with a fire pit, BBQ area, storage shed, and endless room for family gatherings and outdoor fun. Whether you're seeking a peaceful retreat, a place to raise a family, or the perfect blend of country living with modern comfort. (id:19720)
Right At Home Realty
113 Maestro Avenue
Ottawa, Ontario
Meticulously maintained and move-in ready, this modern 3-bedroom, 3-bathroom townhome is perfectly situated in the heart of Fairwinds, one of the Stittsville's most popular neighborhoods. Designed with both style and functionality, an ideal choice for first-time buyers, families, or investors. The front of the home features an extended interlock driveway and a welcoming. The main level boasts beautiful laminate flooring, a spacious dining room, a bright living room, and a gourmet kitchen with stainless steel appliances, granite countertops, and plenty of cabinet space. A convenient 2-piece bath completes this level, along with direct access to a private, fully fenced backyard. Upstairs, you'll find 3 generously sized bedrooms and a full family bathroom. The primary suite offers a walk-in closet and a 3-piece en-suite, creating a comfortable retreat. The lower level adds even more potential with full-size windows, laundry, and plenty of storage space ideal for a future rec room, home office, or gym. This home truly blends modern comfort with everyday convenience in a prime location close to parks, schools, shopping, and transit. (id:19720)
Right At Home Realty
732 Wooler Place
Ottawa, Ontario
This is your chance! This home offers INCREDIBLE VALUE for an HN-built property. With its luxury upgrades, soaring ceilings, natural light, and unbeatable location, 732 Wooler is more than a house, it's a home designed for modern family living. Model is the highly sought-after Kenson, crafted by one of Ottawas top firms, Simmonds Architecture. Perfectly positioned on a premium corner lot in Findlay Creek, it's been extensively upgraded with over $130k in luxury features, blending modern style, thoughtful design, and generous living space. Inside, you'll find four bedrooms & full laundry room upstairs, a main floor office, a fully finished basement, a double-car garage, and ample storage. The chefs kitchen is a true showpiece, featuring Bosch Benchmark and 800 Series appliances, built-in refrigerator, induction cooktop with WiFi AutoChef, 30" wall oven, slide-out professional hood fan, and fully integrated dishwasher. Finishes include quartz counters, a full-slab backsplash, and a French EuroCave 44-bottle wine fridge - a dream setup for any entertainer. Natural light floods the home thanks to its abundance of windows and soaring ceilings in the living room, anchored by a striking floor-to-ceiling gas fireplace. Details like upgraded tiles in the entrance, mudroom, and all three bathrooms, double sinks in both the ensuite and second bath, & walk-in closets in the 2nd and 3rd bedrooms add everyday luxury. The primary suite and living room accent walls, custom hardwired electric blinds, and modern glass railings elevate the design even further. The finished basement offers an ideal entertaining area, a rough-in for a 4th bathroom, and plenty of storage. The home is pre-wired for alarm and includes a rough-in for central vac for added convenience. Located within walking distance to Starbucks, Canadian Tire, McDonalds, Tim Hortons, LCBO, FreshCo & more. Fred Barrett (Leitrim) Rink, excellent schools, parks, trails, & sports fields all minutes away - this home has it all (id:19720)
Sutton Group - Ottawa Realty
411 Gerardia Lane
Ottawa, Ontario
Meticulously maintained and move-in ready, this modern 2-bedroom, 2-bathroom townhome is perfectly situated in Avalon West, one of Orleans most desirable neighbourhoods. Offering a seamless blend of style, comfort, and functionality, its an ideal choice for first-time buyers, downsizers, or Investors. The entry level welcomes you with a spacious foyer, convenient inside access to the garage, a laundry area, and plenty of storage. Upstairs, the bright and open second level featuring a modern kitchen with SS appliances, granite countertops, a breakfast bar, and direct access to a private balcony perfect for morning coffee or evening relaxation. The adjoining living and dining areas provide a versatile space for both everyday living and entertaining. On the top floor, you'll find two generous bedrooms, including a primary suite with a walk-in closet, alongside a full family bathroom offering both comfort and practicality. Located just steps from parks, schools and shopping. This townhome combines modern living with everyday convenience. Clean, stylish, and move-in ready this home is a must-see! (id:19720)
Right At Home Realty
801 - 90 Landry Street
Ottawa, Ontario
ONE OF THE LARGEST 1 BEDROOM UNIT PLUS DEN IN THE BUILDING! Walk to restaurants, FOUR grocery stores, cafés, with quick access to HIGHWAY 417. Experience urban living at its best - with SUMMER CASINO FIREWORKS from your balcony! This Bennett model 1-BEDROOM + DEN condo features BRAND NEW PREMIUM SOUNDPROOF FLOORING and breathtaking views of the Rideau River, parks, and downtown. Oversized windows fill the open-concept layout with natural light, offering a spacious living area, versatile den, dining space, and a PRIVATE BALCONY. The GOURMET KITCHEN boasts granite countertops, a central island with breakfast bar, and ample cabinetry. The primary bedroom includes a WALK-IN CLOSET and cheater ensuite with whirlpool tub. Added convenience with IN-UNIT LAUNDRY, UNDERGROUND PARKING, and a LOCKER. Enjoy FIRST-CLASS AMENITIES: concierge service, elegant lobby, fitness centre, indoor pool, party/meeting room, and bike storage. CONDO FEES INCLUDE HEAT & WATER. (id:19720)
Keller Williams Icon Realty


