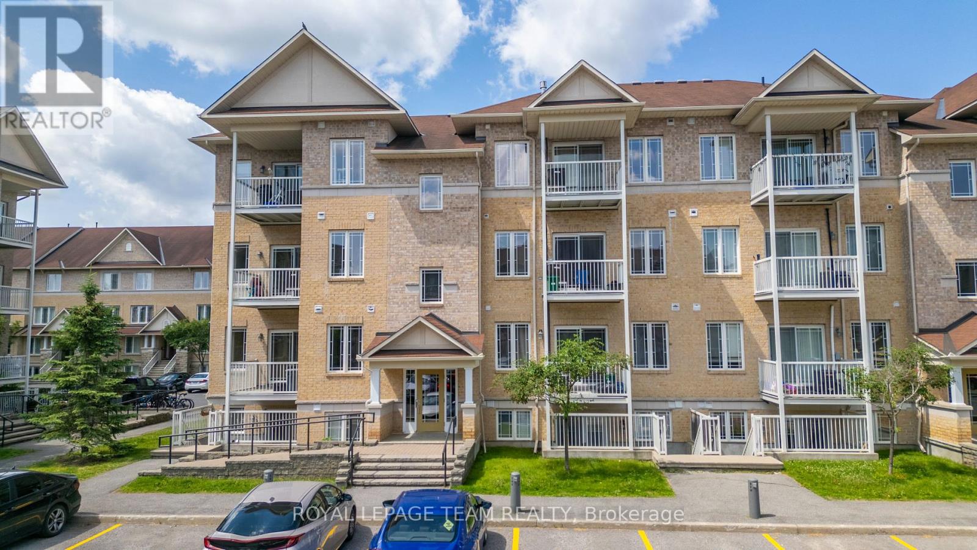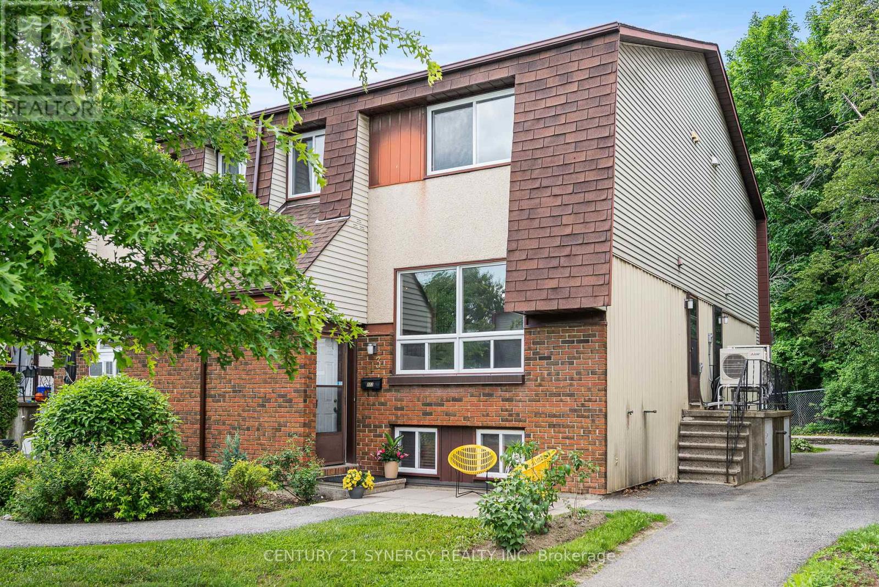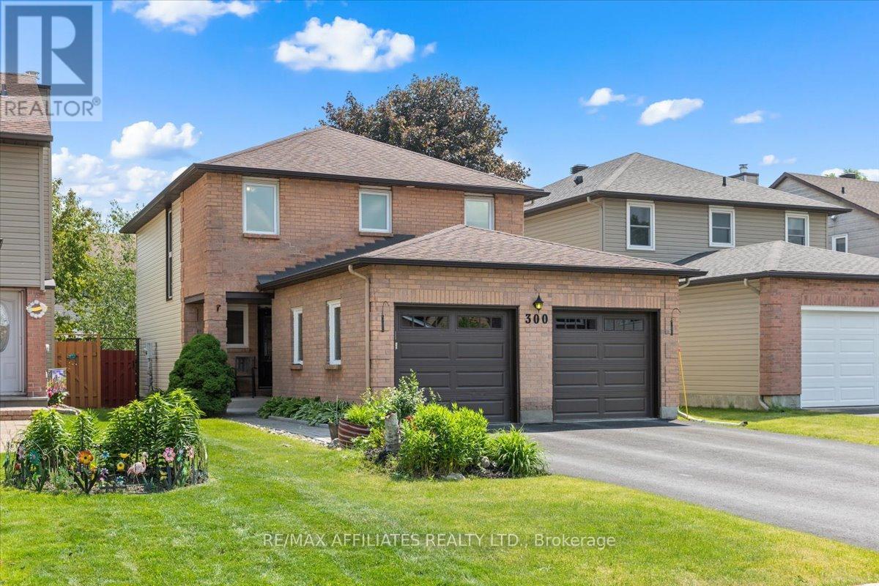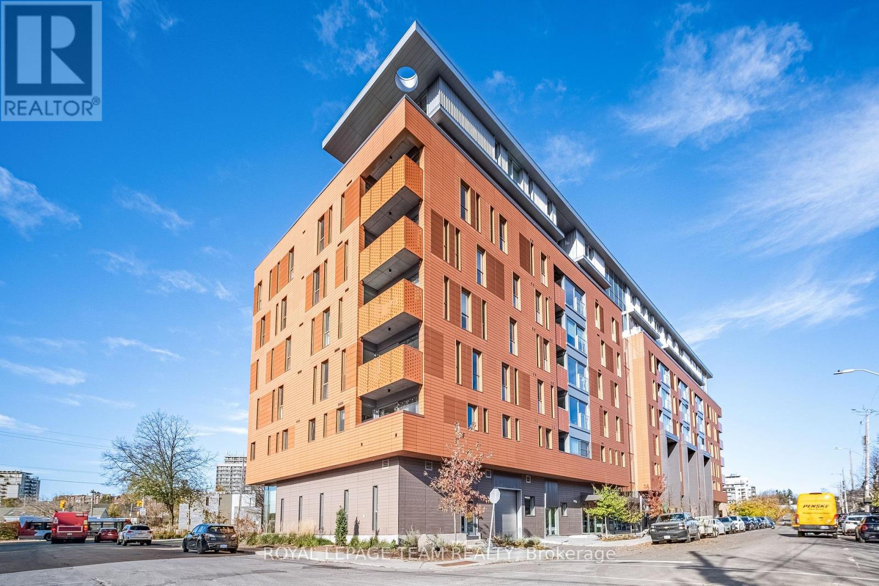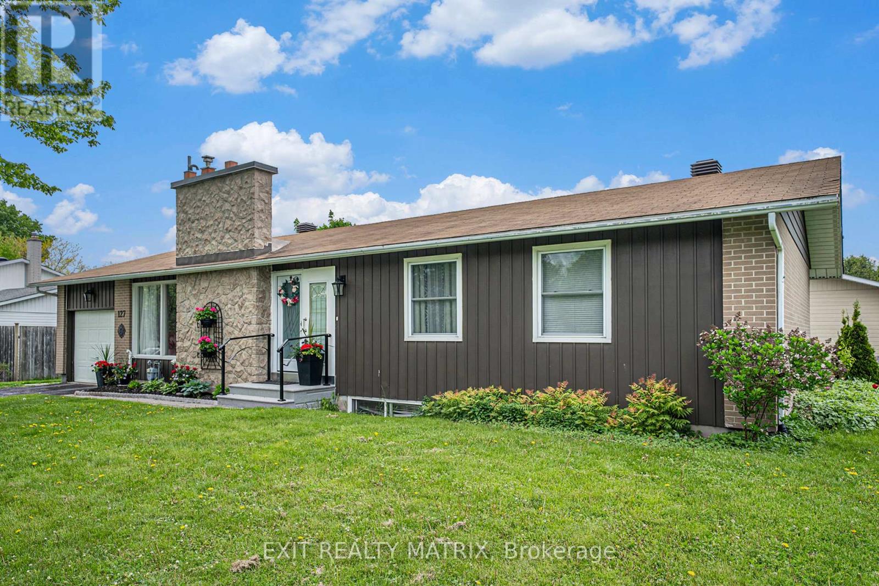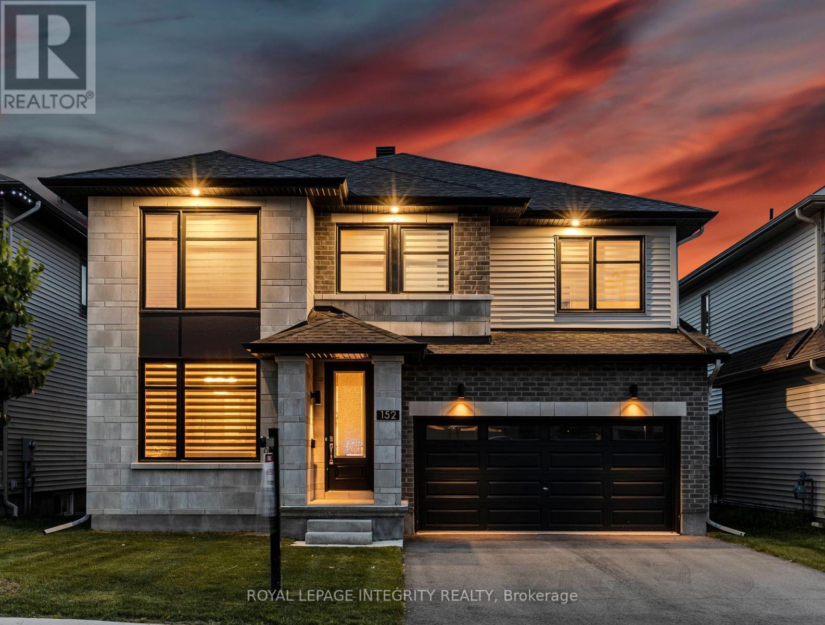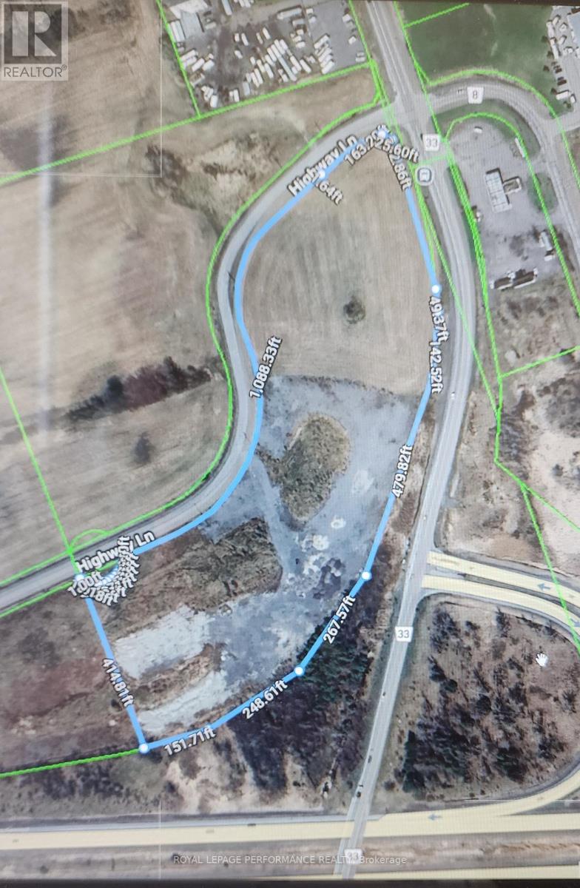Ottawa Listings
90 A Bill Leathem Drive
Ottawa, Ontario
An exceptional opportunity to lease over 5,000 sq. ft. of versatile space in a highly desirable location. The well-designed layout includes multiple open areas and private rooms, making it ideal for studios, gyms, retail with showroom, educational institutions, training centers, professional offices, or health, wellness, and sports-related ventures that require shower and changing facilities.Amenities include a dedicated changing room and shower room, Ample onsite parking accommodates staff, clients, students, and visitors with ease.The lease is fully inclusive rent covers all utilities and building T.M.I., offering excellent value and predictable monthly costs. This turnkey space allows you to focus on growing your operations without unexpected overhead.Conveniently located near the Barrhaven neighborhood and Prince of Wales Drive, the property offers high visibility and easy access to major roads and public transit.Whether you're looking for a short-term or long-term lease, this is the perfect setup for an efficient, high-performing business. Move-in ready and built for success. (id:19720)
Keller Williams Icon Realty
361 Voyageur Place
Russell, Ontario
OPEN HOUSE : July 23 from 6:00 to 8:00 pm (join us at our model home at 379 Voyageur)! Location, location, location! If you have an active lifestyle & are looking for a home with no rear neighbours, then seize this rare opportunity. Corvinelli Homes offers an award-winning home in designs & energy efficiency, ranking in the top 2% across Canada for efficiency ensuring comfort for years to come. Backing onto the10.2km nature trail, with a 5 min walk to many services, parks, splash pad and amenities! This home offers an open concept main level with engineered hardwood floors, a gourmet kitchen with cabinets to the ceiling & leading to your covered porch overlooking the trail. A hardwood staircase takes you to the second level with its 3 generously sized bedrooms, 2 washrooms, including a master Ensuite, & even a conveniently placed second level laundry room. The exterior walls of the basement are completed with drywall & awaits your final touches. Please note that this home comes with triple glazed windows, a rarity in todays market. Lot on Block 4, unit C. *Please note that the pictures are from similar Models but from a different unit.* (id:19720)
RE/MAX Affiliates Realty Ltd.
4 - 236 Paseo Private
Ottawa, Ontario
Bright and spacious 2-bedroom + den, 1.5-bathroom condo in a prime location! This beautifully maintained unit features an open-concept layout with large windows that fill the space with natural light. The den offers a flexible space for a home office or guest room. Enjoy the convenience of in-suite laundry and accessible parking. Situated steps from a beautiful park and just minutes from the Meridian Theatres, shops, restaurants, and public transit. Ideal for professionals, downsizers, or anyone looking for comfort and convenience in the heart of the city. **It is located on the second level and accessible by a stairlift.** (id:19720)
Royal LePage Team Realty
113 Renova Private
Ottawa, Ontario
Welcome to 113 Renova Private in the heart of Riverview Park. Enjoy your morning coffee on the charming front patio, and soak up the evening sun while entertaining friends and family in your bright, beautifully finished living space. This 2+1 condo townhouse has a spacious and sunny open concept living and dining space. The second floor features two spacious bedrooms, a modern 4-piece bath, and a convenient linen closet while the lower level offers a versatile area that can serve as a cozy living room or additional bedroom. Located in a highly desirable neighbourhood near parks, schools, Trainyards shopping, CHEO, Ottawa General Hospital, walking trails (a dog-walkers dream), public transit, and just seconds from Highway 417. You're only minutes to Lansdowne and downtown Ottawa. This home wont last long book your showing today! (id:19720)
Century 21 Synergy Realty Inc
300 Sylvie Terrace
Ottawa, Ontario
INCREDIBLE LOCATION! Close to everything Orleans has to offer! This 4+1 bedroom home is UPDATED and just up the hill from Place D'Orleans, Centrum, great restaurants and the Shenkman Art Center! Also right around the corner from a large park with skating, volleyball, tobogganing and plenty of space to run and play! Some great features include: NEW FURNACE, AC and HUMIDIFIER, many newer windows (2015-2017), NEW PROFESSIONALY UPDATED KITCHEN w QUARTZ COUNTERS, POTS & PANS DRAWERS, AMPLE CABINETRY and lower pull outs, new overhead lights, new WASHER/DRYER (2024), fence (2015), HARDWOOD and LAMINATE floors upstairs, siding (2019), keyless entry and an upgraded en-suite bath. The GORGEOUS MODERN KITCHEN (with included appliances) overlooks a sunken family room with wood-burning FIREPLACE and access to the LARGE BACKYARD with perennials and vegetable beds... The FINISHED BASEMENT provides in-law suite potential with a rec room, 5th bedroom, powder room, laundry and lots of storage! All of these great features in a VERY DESIRABLE part of ORLEANS! Welcome home (id:19720)
RE/MAX Affiliates Realty Ltd.
504 - 135 Barrette Street
Ottawa, Ontario
Experience life at the intersection of history and modernity at Saint-Charles Market. This award-winning boutique condominium embraces the tradition of its neighbouring heritage building while making a bold, artistic architectural statement with enhanced security and a concierge. Unit 504 is truly a horizontal home at a staggering 1,800 square feet. A primary bedroom with a custom Pianca wardrobe system and bathrooms with slate heated flooring and quartz countertops create a peaceful sanctuary, while the drama of natural concrete pillars and a Juliet balcony create a perfect space for life, work, and entertaining in the open-concept living and dining area. Enjoy spectacular views of Old City Hall and the Gatineau Hills from your private bistro-style balcony. The walk-through kitchen is fully upgraded, with a dual fire gas range and an electric oven. Throughout, natural light is abundant and complemented by thoughtful design, creating fanciful plays of shadow and colour. Find your home in this work of art. (id:19720)
Royal LePage Team Realty
363 Voyageur Place
Russell, Ontario
OPEN HOUSE : July 23 from 6:00 to 8:00 pm (join us at our model home at 379 Voyageur)! Location, location, location! If you have an active lifestyle & are looking for a home with no rear neighbours, then seize this rare opportunity. Corvinelli Homes offers an award-winning home in designs & energy efficiency, ranking in the top 2% across Canada for efficiency ensuring comfort for years to come. Backing onto the 10.2km nature trail, with a 5 min walk to many services, parks, splash pad and amenities! This home offers an open concept main level with engineered hardwood floors, a gourmet kitchen with cabinets to the ceiling & leading to your covered porch overlooking the trail. A hardwood staircase takes you to the second level with its 3 generously sized bedrooms, 2 washrooms, including a master Ensuite, & even a conveniently placed second level laundry room. The exterior walls of the basement are completed with dry wall & awaits your final touches. Please note that this home comes with triple glazed windows, a rarity in todays market. Lot on Block 4, unit B. *Please note that the pictures are from similar Models but from a different unit.* (id:19720)
RE/MAX Affiliates Realty Ltd.
A - 127 William's Walk
Ottawa, Ontario
For Rent Spacious 3 Bedroom Basement Apartment in Kanata | $2,300/Month | Utilities Included! Available August 1, 2025. Discover this bright and beautifully finished 3-bedroom basement apartment located in the heart of Kanata, offering the perfect blend of comfort, convenience, and privacy. Property Highlights: All Utilities Included for Stress-free monthly budgeting! Private Entrance & Private Driveway with 2 parking spots for complete privacy and convenience Modern Full Kitchen Featuring quartz countertops and stainless steel appliances In-Suite Laundry for added convenience Large Primary Bedroom with Walk-In Closet. Abundant storage throughout. Professionally Cleaned & Freshly Painted. Move-in ready! Location Perks: Close to transit, parks, schools, recreation centres, and all essential amenities. Minutes to the Queensway and the March Rd high tech offices. Situated in a family-friendly neighbourhood with easy access to major routes Rent: $2,300/month (includes heat, hydro, water) Availability: August 1, 2025. This is a must-see rental for professionals, couples, or small families looking for a quality home in one of Ottawa's most desirable suburbs. Contact today to schedule a viewing! (id:19720)
Exit Realty Matrix
152 Finsbury Avenue
Ottawa, Ontario
Better than new! PREMIUM LOT WITH NO REAR NEIGHBORS! Welcome to the stunning Richcraft Westbrook mode with a main level suite! This expansive home, over 3000 sqft, offers 5 bedrooms and 4 Full baths, including a convenient main-level bedroom that can serve as an office. The main floor is designed for modern living with its open-concept layout, 9 ft ceilings, abundant natural light from large windows, and a built-in gas fireplace. Hardwood floors flow seamlessly throughout this level. The chef's dream kitchen is appointed with high-end appliances, a walk-in pantry, quartz countertops, and a spacious island. Upstairs, you'll find the ultimate in convenience with 4 bedrooms, each featuring a walk-in closet, including two luxurious ensuites and a practical Jack and Jill bathroom. The primary bedroom is a serene sanctuary, offering a luxurious 4-piece ensuite with a tub, double sinks, and a separate glass shower. The backyard, facing the greenspace of a future elementary school, is ideal for entertaining. This home is conveniently located near parks, schools, and public transit. Arrange your showing today! (id:19720)
Royal LePage Integrity Realty
01 Highway Lane W
Ottawa, Ontario
Vars exit, approved subdivision parcel for sale 12.3 acres, zoned Highway Commercial. Ideal location for any distribution center wishing to relocate to a central location in proximity to Ottawa, Montreal, Cornwall and Hawkesbury. If you require a larger parcel, an additional 10.3 acres are available. (id:19720)
Royal LePage Performance Realty
53 Aura Avenue
Ottawa, Ontario
Step into this Stanley model unit, a 2,474 sq. ft. single-family home where timeless design meets modern functionality. This 36-foot model is a masterclass in thoughtful layout and rich detail, beginning with a dramatic curved staircase in the foyer that sets the tone for the entire home. The main floor blends elegance and purpose, featuring a formal dining room perfect for hosting, a spacious den ideal for a home office or study, and a mudroom discreetly tucked off the foyer with its own closet and tile flooring. At the heart of the home lies a stunning open-concept kitchen, outfitted with quartz countertops, flat-panel cabinetry, a full wall of subway tile backsplash, a gourmet layout and upgraded cabinetry extending to the ceiling. The adjacent great room, grounded by a geometric-tile fireplace and flooded with natural light from oversized windows, offers the ultimate gathering space. Upstairs, the primary bedroom is a true retreat, complete with a walk-in closet and a spa-like ensuite that features a freestanding soaker tub, 2 sinks, quartz counters, and a seamless glass shower. 3 additional bedrooms - each designed with family living in mindshare access to a stylish main bathroom and a conveniently located laundry room with upper cabinetry. With 9-foot ceilings on the 2nd floor, hardwood on the curved stairs, upgraded carpeting throughout the main areas and bedrooms, and sleek black metal stair railings, the Stanley strikes a perfect balance between luxury and livability. Whether you're entertaining guests or enjoying quiet family time, this home offers the space, comfort, and style to support your lifestyle at every turn. Vacant!!! Easy to show!! Book your showing today! (id:19720)
Royal LePage Team Realty
610 Damson Gardens Grove
Ottawa, Ontario
Discover the charm of this stunning 3-bedroom, 1.5-bathroom Sandstone End model by Mattamy Homes, now available in the highly sought-after Promenade community in the heart of Barrhaven! Designed for modern living, this bright and airy home boasts an open-concept layout flooded with natural light. Step onto the inviting front porch and into a spacious foyer, which leads to a versatile main-floor space ideal for a home office or laundry area. Upstairs, the second level showcases a beautifully lit living area, featuring a stylish kitchen with sleek laminate countertops, a generous dining space, and a sun-drenched great room. Sliding patio doors open to a private balcony with breathtaking views of the Jock River, the perfect spot for your morning coffee or evening relaxation.The upper level offers a tranquil primary suite retreat, complete with a walk-in closet and a private en-suite bathroom. This vibrant community provides easy access to all the necessary amenities on your daily basis, parks, playgrounds, and scenic nature trails, allowing you to embrace the outdoors. Plus, with Walmart, Home Depot, top-rated schools, and everyday conveniences just minutes away, life here is effortless.Don't miss this incredible opportunityschedule your viewing today! JUMA fee: $179.25/ month. (id:19720)
Royal LePage Integrity Realty




