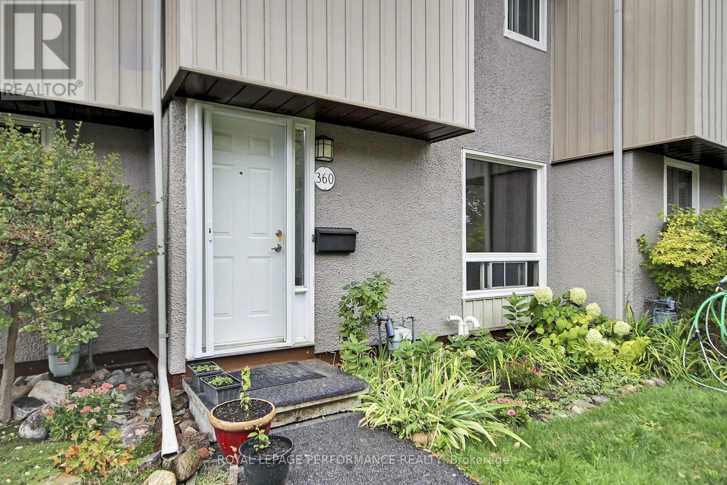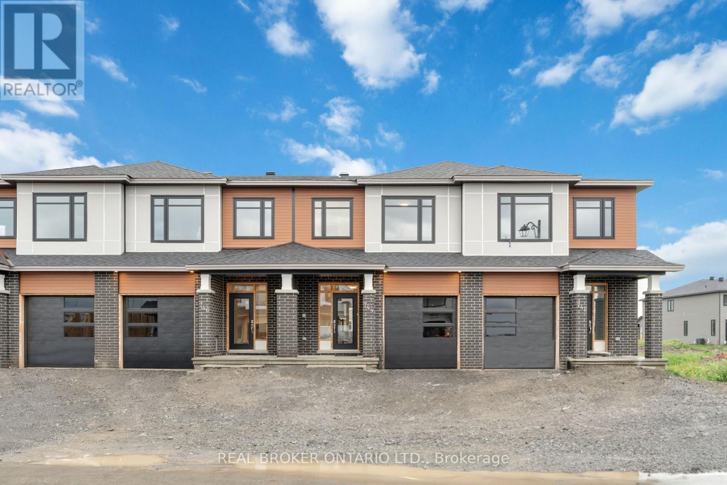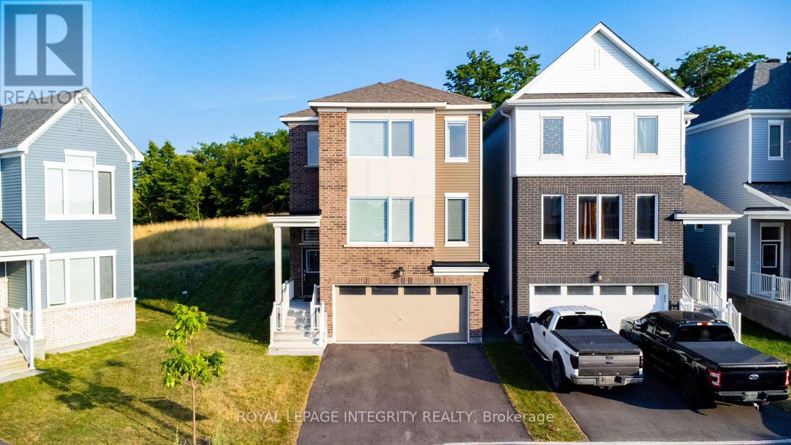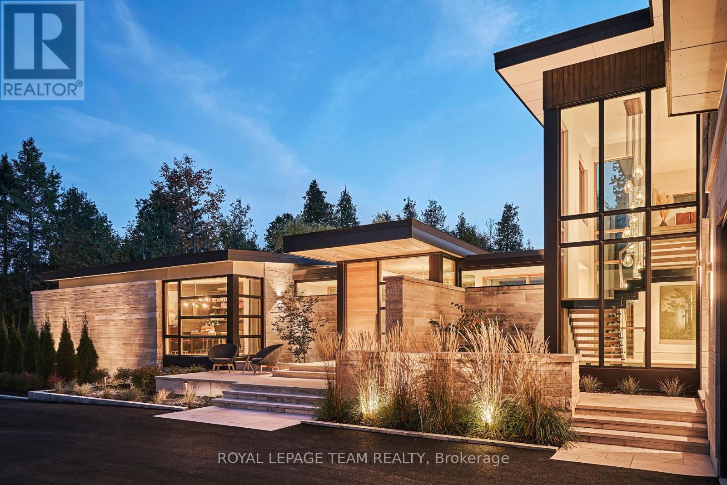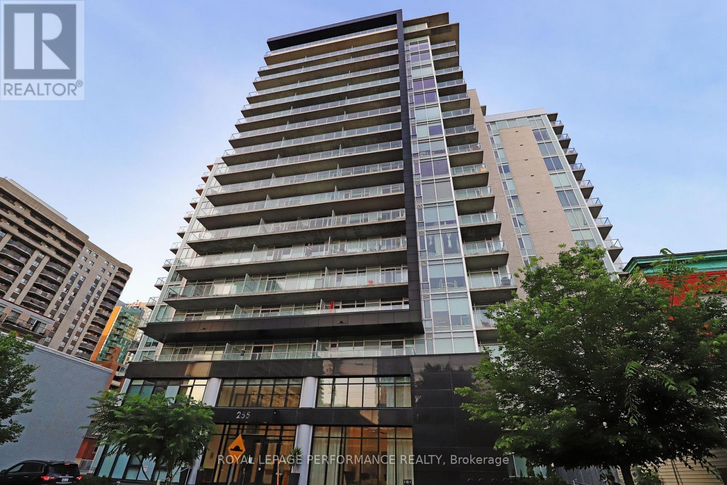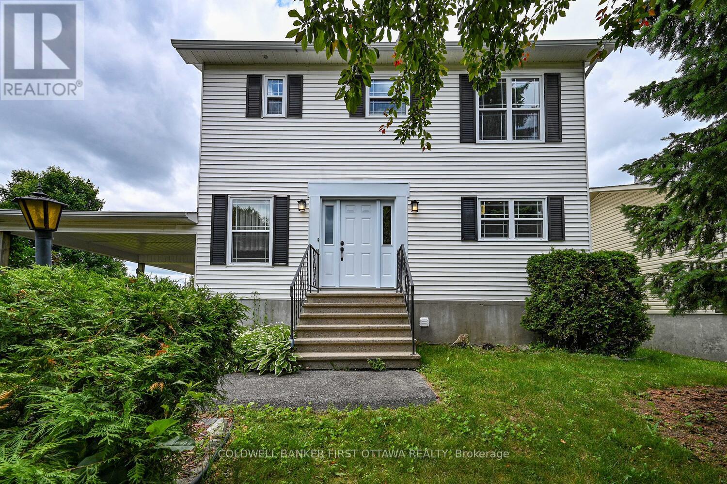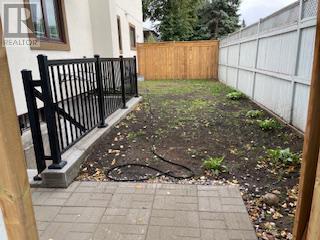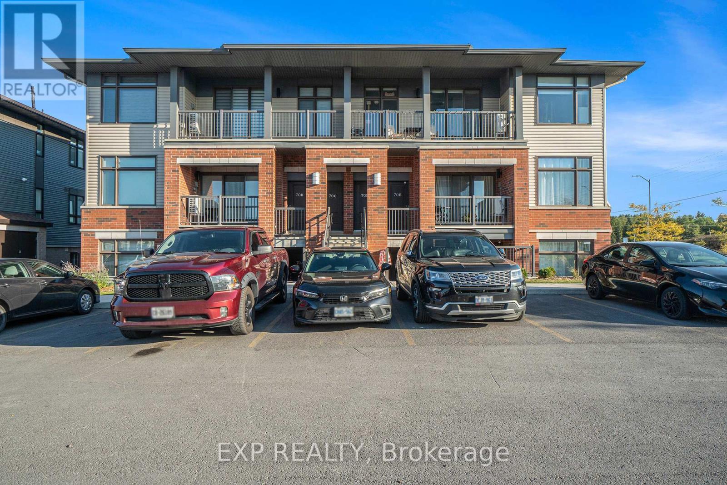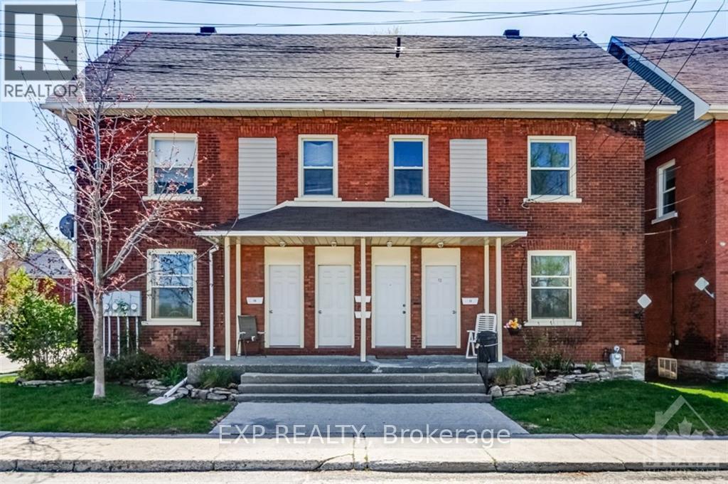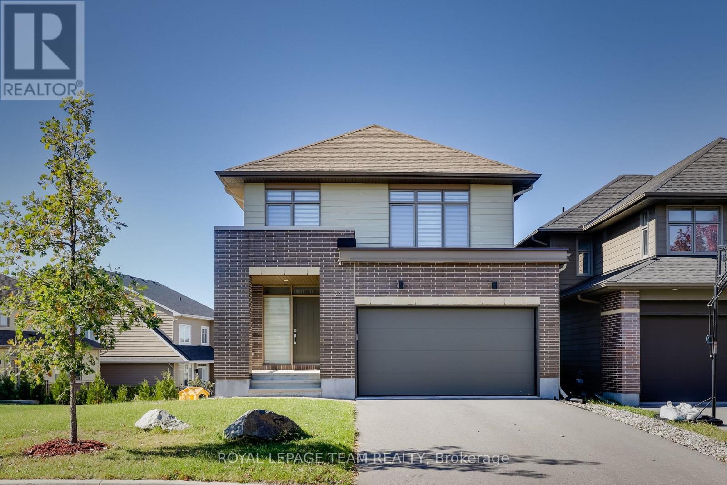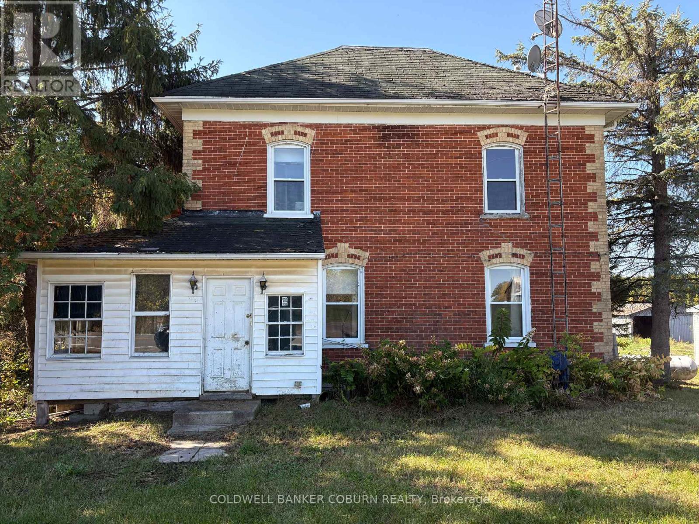Ottawa Listings
360 Woodfield Drive
Ottawa, Ontario
Move right in to this freshly painted 3-bedroom condo townhome, updated bathroom, and a private fenced-in yard. The home has plenty of natural light throughout and is located in a family-friendly community. The layout offers comfort and functionality for families or first-time buyers. Monthly condo fees include electricity, making budgeting simple and stress-free. Conveniently located close to schools, shopping, and transit, this home combines affordability with ease of living. (id:19720)
Royal LePage Performance Realty
744 Maverick Crescent
Ottawa, Ontario
Welcome to 744 Maverick Crescent, a beautifully designed 3 bedroom, 2.5 bathroom townhouse for rent in the highly sought-after community of Stittsville. Available November 1, 2025, this modern home offers the perfect blend of style, comfort, and convenience for todays busy lifestyle. From the moment you step inside, you'll appreciate the bright and open concept layout, hardwood flooring throughout the main level, and large windows that allow for plenty of natural light. The kitchen is equipped with quartz countertops, stainless steel appliances, and ample cabinetry, making it a perfect space for cooking and entertaining. The living and dining areas flow seamlessly together, creating a welcoming environment for family gatherings and relaxation. Upstairs, you'll find three spacious bedrooms, including a primary suite with its own ensuite bathroom and generous closet space. Two additional bedrooms and a full bathroom provide flexibility for families, professionals working from home, or visiting guests. The finished basement adds even more living space and features a cozy fireplace, making it an ideal spot for a home theatre or recreation room. Outdoor living is just as enjoyable with a backyard that offers room for children to play or for summer barbecues. Parking is convenient with a one-car garage and additional driveway space. Located in a family-friendly neighbourhood, this rental property is close to top-rated schools, parks, shopping, restaurants, and public transit, ensuring everything you need is only minutes away. Don't miss the opportunity to call this Stittsville townhouse your new home. (id:19720)
Real Broker Ontario Ltd.
432 Appalachian Circle
Ottawa, Ontario
Located in the most desirable Half Moon Bay community in Barrhaven, this beautifully built 2023 detached home with a double car garage sits on a premium pie-shaped lot with no rear neighbours, offering exceptional privacy and outdoor space.Large windows throughout the home fill the space with natural light. The main floor features 9' ceilings and an open-concept design with elegant hardwood flooring. You'll also find a spacious great room, perfect for both relaxing and hosting, as well as an inviting dining room for everyday meals or entertaining. The modern kitchen features granite countertops, stainless steel appliances, ample cabinet and counter space, with peaceful natural views from both the kitchen and dining area.Upstairs, you'll find three generously sized bedrooms, each offering beautiful views. The primary bedroom includes a private ensuite washroom and two walk-in closets, while the other bedrooms share a full bathroom.The finished basement is designed for practical everyday use, featuring a large mudroom with storage, direct garage access, a separate laundry room, and utility space ideal for keeping your home organized and functional.Still covered under Tarion warranty.Conveniently located near all amenities, including the Minto Recreation Centre, top-rated schools, parks, shopping, Costco, Amazon, and offering easy access to Highway 416, this home combines comfort, function, and an unbeatable location (id:19720)
Royal LePage Integrity Realty
20 Kanata Rockeries
Ottawa, Ontario
Discover a rare opportunity to own an architectural dream in the Kanata Rockeries. This ultra-private residence seamlessly blends elegance, innovative design, and the tranquility of nature in every space, offering a lifestyle of unparalleled luxury & a spa-like atmosphere right at home. Relax & unwind in the saltwater infnity pool overlooking the serene pond, soak in the hot tub, rejuvenate in the sauna & steam room, or cozy up by one of the 5 fre features. For ftness enthusiasts, the massive home gym is a haven, & nature lovers will appreciate the 6km nature hike accessible directly from your backyard. With over 9,000sf of meticulously curated living space, this home is designed for both intimate family living and grand-scale entertaining, indoors and out. The main foor is bathed in natural light, with panoramic views of the surrounding landscape. The primary retreat exudes elegance, wrapped in a warm, inviting ambiance & adorned with a lavish marble ensuite featuring heated foors, along with a dedicated makeup desk, a chic spacious walk-in closet, private laundry, & breathtaking foor-to-ceiling sliding glass wall to private deck & hot tub. The Chef's kitchen is a culinary masterpiece, featuring two 9ft islands & custom 15t banquet. Behind seamless custom cabinetry lies a hidden prep kitchen & pantry, featuring storage & secondary fridge & freezer. The dining room, complete with a bar & built-in wine fridges, fows effortlessly into the inviting living room. A heated 3-season room is designed for year-round enjoyment with sliding glass walls opening to the pool, a wood freplace & designer outdoor kitchen. The heated front walkway is a dream in the winter plus the 4 car heated garage offers direct access to the mudroom & separate entry to the basement-level sports room which is fully ventilated; perfect for active families. Nestled in the heart of the city, you can walk to shopping, dining, top-rated schools, rec facilities! (id:19720)
Royal LePage Team Realty
1603 - 255 Bay Street
Ottawa, Ontario
This is your chance to own one of The Bowery's most coveted Horizon Series residences - one of only two luxury units of its kind. Perched on the16th floor, this EP-4 model offers a breathtaking 270 panorama spanning sunrise to sunset, with floor-to-ceiling windows framing views of Downtown Ottawa, the Gatineau Hills, and the Ottawa River. Inside, rich hardwood floors flow throughout the bright, open-concept living space. The sleek, modern kitchen is an entertainers dream, featuring white cabinetry, grey quartz countertops, stainless steel appliances, and a large island that doubles as a prep station and seating for four. Step outside to your private 722 sq. ft. terrace, an expansive outdoor living space perfect for hosting unforgettable dinners or simply taking in the unmatched cityscape. This 2-bedroom, 1-bath unit is quietly tucked away at the end of the hall for maximum privacy. Additional features include a storage locker, access to free bike racks, and low condo fees (heat and water included).Residents enjoy world-class amenities on the top floor, including a heated saltwater pool, sauna, state-of-the-art fitness centre, party room, conference/dining space, BBQs, and three rooftop patios. Visitor parking and guest suites are available on-site. All this, just steps from Lyon LRT station and the heart of Downtown Ottawa. (id:19720)
Royal LePage Performance Realty
1979 Prince Of Wales Drive
Ottawa, Ontario
Experience unparalleled luxury & architectural masterpiece offering over 5,000 sq. ft. of meticulously finished space across three levels. This custom-built luxurious home is a rare blend of refined design, modern function, and exceptional craftsmanship & energy efficient, located just steps from the Rideau River. Featuring 5 bedrooms, 4 full bathrooms, a powder room, custom made circuital staircase, an Garaventa Elevator access to all 4 floors, & a 3-car garage with a hoist system, this estate offers space & convenience for upscale living. Inside, enjoy 10 ceilings, floor-to-ceiling European windows, hardwood and porcelain flooring, designer lighting (Bocci, Cattelan Italia, Arteriors), & four fireplaces including a stunning suspended outdoor Gyrofocus wood-burning centrepiece.The Downsview kitchen by Astro Design is a chefs dream with Thermador appliances, built-in coffee bar, and a fully equipped walk-in pantry that can be concealed. The luxurious primary suite features a spa-like ensuite, walk-in closet, gas fireplace, and drop-down ceiling TV.The fully finished basement includes radiant in-floor heating, a bedroom, office, gym, rec-space, wine room, and concrete cold storage cantina. Outside, the private landscaped yard includes a heated saltwater pool, 8-person hot tub with a motorized pergola, three covered patios, custom metal exterior staircase, and water views from the second-floor terrace.Additional features: Generac whole-home power system, custom fencing and gate with intercom, 6-camera app-controlled security, permeable Pure Pave driveway, irrigation system, and two full laundry rooms.This rare luxury home must be seen to be appreciated. Perfectly suited for multigenerational living, with smart accessibility features for effortless comfort. (id:19720)
Exp Realty
22 Poole Creek Crescent
Ottawa, Ontario
This thoughtfully updated detached home blends modern convenience with classic comfort perfect for families craving space, style, and a backyard built for memories. Step into a bright, inviting foyer that opens into the sunlit living spaces designed for everyday ease. The kitchen features ample cabinetry and sleek countertops, ideal for everything from quick breakfasts to weekend feasts. The open-concept living and dining area is bathed in natural light and flows effortlessly into the showstopper: a fully fenced, oversized backyard. Featuring a spacious deck, cozy gazebo, and plenty of room to play, unwind, or entertain, its your personal outdoor retreat.Upstairs, discover two generous bedrooms great for kids, guests, or a home office plus a large primary suite that easily fits a king bed. The connected 4-piece bath boasts a granite vanity, fresh tile, and an upgraded tub/shower combo. Downstairs, the finished lower level offers a versatile family room for movie nights, playtime, or a teen hangout, along with an updated 2-piece bath, laundry zone, and loads of storage.With large windows throughout, upgraded flooring (no carpet!), and a prime location near walking trails, schools, shops, and quick access to the 417this home checks all the boxes. Move-in ready and waiting for your next chapter. (id:19720)
Coldwell Banker First Ottawa Realty
46 Flint Court
Ottawa, Ontario
Spacious 1,151 sq. ft 1 Bedroom Basement Unit that can be used as a 2 bedrooms. Bright lower-level unit with a full bath, open-concept, brand new kitchen, and in-unit storage. Includes fridge, stove, washer, and dryer. Heat, electricity, water, and internet all included. Free parking with snow removal and lawn care. Pet-friendly (dogs & cats). Maximum 4 occupants. Convenient location: 5 min drive to Amazon Barrhaven, Costco, Barrhaven Town Centre, and Hwy 416. Just 5 min walk to bus stop and Quickie. (id:19720)
Ottawa Property Shop Realty Inc.
26 - H - 70 Jaguar Private
Ottawa, Ontario
Tucked away in a quiet corner of a well-kept community, this stylish 2-bedroom, 2-bathroom condo offers the perfect mix of privacy, sunlight and modern design. Located on the peaceful rearside of the building with no rear neighbours, it is a serene retreat just steps from schools, parks, trails and public transit. Inside, the open-concept layout welcomes you with upgraded laminate flooring and large windows that fill the space with natural light. The kitchen features classic white cabinetry, a central island with breakfast bar seating and a smart flow into the living and dining areas ideal for both entertaining and everyday life. The primary bedroom includes a walk-in closet and private 3-piece ensuite, while the secondary bedroom sits beside the full 4-piece main bath, perfect for guests, family, or a home office setup. Painted in neutral tones, the entire unit feels fresh and move-in ready, offering all the style of a new build without the wait. Step out onto the covered balcony and enjoy your morning coffee or evening wind-down in peace. With included parking, this home checks all the boxes for comfort and convenience. Beyond your door, enjoy a location that's truly hard to beat: walking distance to public, Catholic, and French schools, nearby parks and trails, and a tranquil community pond. Whether you are starting out, downsizing, or looking for a turn-key investment, this is a condo you will be proud to call your own! Schedule a private viewing today! (id:19720)
Exp Realty
70-72 Victoria Avenue
Smiths Falls, Ontario
Excellent investment opportunity in the heart of Smiths Falls! This well-maintained brick 4-plex is situated on a corner lot just steps from downtown amenities and the scenic Rideau Canal, a UNESCO World Heritage Site. Offering four 2-bedroom units with tenants already in place, this property is a true turnkey cash-flow generator. Currently grossing $41,143 annually, tenants pay their own hydro while the owner covers gas heating (forced air).The building features updates, including roof (2021), furnaces (2021) and recent front windows and back door replacement for Unit 72 and new front windows for the lower unit 70. Hot water tanks are owned, and each unit has its own hydro meter. Upper units enjoy private balconies, while the main level units feature decks and shared access to the spacious yard. Parking is plentiful with a laneway at the back of the building. Smiths Falls offers a charming, small-town atmosphere with attractions like Victoria Park, the Heritage House Museum, and the Railway Museum of Eastern Ontario. Residents enjoy local shops, restaurants, green spaces, and trails, all while being within easy reach of Ottawa and Kingston. A solid brick build, strong rental history, and a prime location make this property a reliable income producer for any investor. Opportunities like this don't last long, secure your piece of Smiths Falls today! (id:19720)
Exp Realty
22 Greensand Place
Ottawa, Ontario
Welcome to this elegant 2019-built Uniform detached home that combines modern design, functional living, and 1 of Ottawa's most desirable locations. With 4 spacious bedrooms, 2.5 bathrooms, a dedicated home office, a double garage, and a rare reverse pie-shaped lot with a bright walk-out basement, this residence offers everything a growing family could want. The striking brick façade, wide driveway, and landscaped front yard with tree and stone accents create impressive curb appeal. Step inside to find a private sunlit office at the front, ideal for remote work. The open-concept main floor features hardwood floors, recessed lighting, and oversized windows that fill the home with natural light. The family room is anchored by a cozy fireplace, while the dining area easily hosts both daily meals and large gatherings. The chef's kitchen boasts a quartz island with seating, sleek cabinetry, stainless steel appliances, a modern hood fan, and a generous walk-in pantry. Patio doors open to the upper deck, extending living space outdoors. A stylish powder room and practical mudroom with direct garage access complete the level. Upstairs, the primary suite is a luxurious retreat with a tray ceiling, oversized walk-in closet, and spa-like ensuite. 3 additional bedrooms share a full bathroom, and a convenient laundry room with cabinets and sink adds everyday ease. The bright walk-out basement, with high ceilings and large windows, offers endless possibilities for a recreation room, gym, or home theatre, with direct access to the yard. The backyard is a true highlight, with a professionally paved patio beneath the deck, low-maintenance landscaping, and the wider dimensions of the reverse pie lot providing space for kids to play or for summer entertaining. Located in a top-ranked school district, within walking distance to parks, trails, and bus stops, and only minutes from excellent schools, shopping, and transit, this home offers lifestyle, comfort, and convenience in 1 package! (id:19720)
Royal LePage Team Realty
545 Rosedale Road S
Montague, Ontario
545 Rosedale Road Century Farmhouse on almost 3 Acres. Discover the charm and potential of this classic century farmhouse set on 2.77 acres in the heart of Montague Township. Surrounded by picturesque farm fields and peaceful countryside views, this 4-bedroom home offers a rare opportunity for buyers looking to restore and re-imagine a rural retreat. Original architectural details remain intact, showcasing the homes historic character. With spacious rooms and a traditional floor plan, this property provides a solid foundation for a full renovation and endless possibilities to create your dream home. The acreage is ideal for gardens, hobby farming, or simply enjoying the privacy and tranquility of nature. Located in a welcoming community, you're just seconds from Montague Elementary School, the community hall with township events, and a playground. New recreational amenities including volleyball courts, a toboggan hill, walking trails, and sports fields are nearby and underway. Conveniently positioned:5 minutes to Smiths Falls, 10 minutes to Merrickville,10 minutes to the hospital and 40 minutes to Kanata/Barrhaven. Enjoy country living with easy access to town amenities, surrounded by fields, forest, and abundant wildlife. If you've been searching for a project property with history, acreage, and a family-friendly community, 545 Rosedale Road is ready for your vision. (id:19720)
Coldwell Banker Coburn Realty


