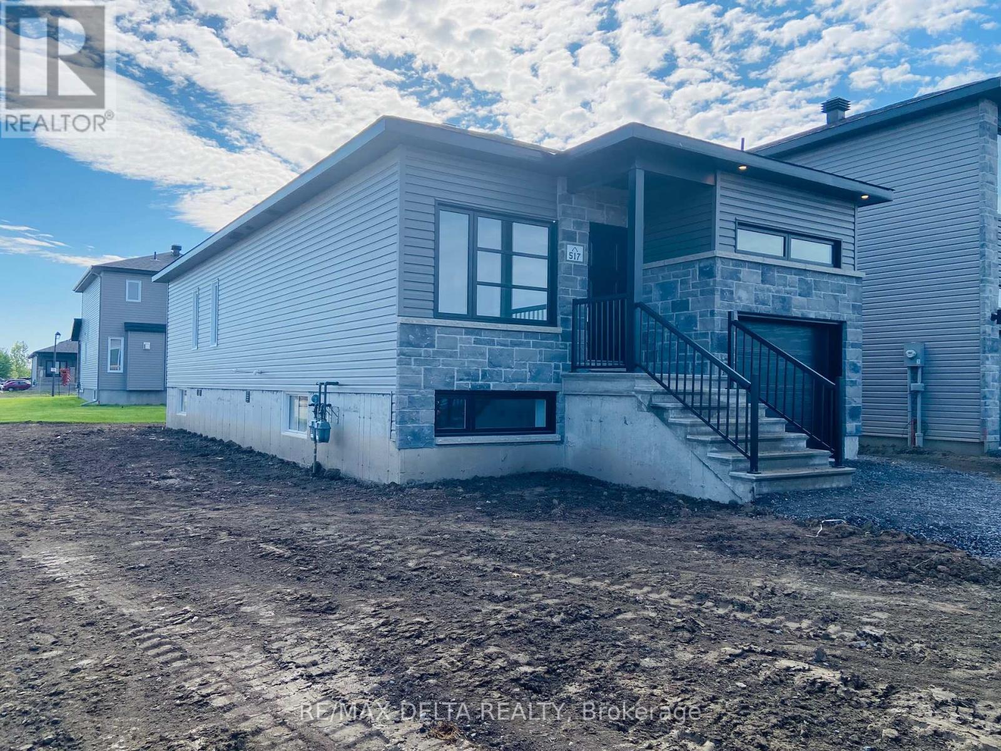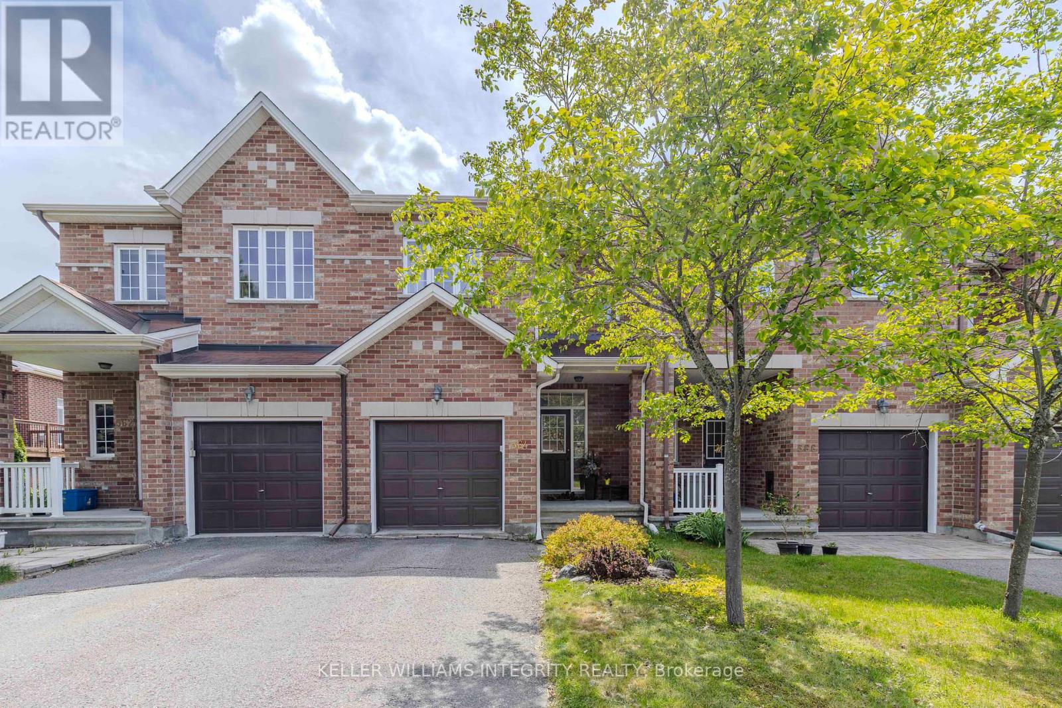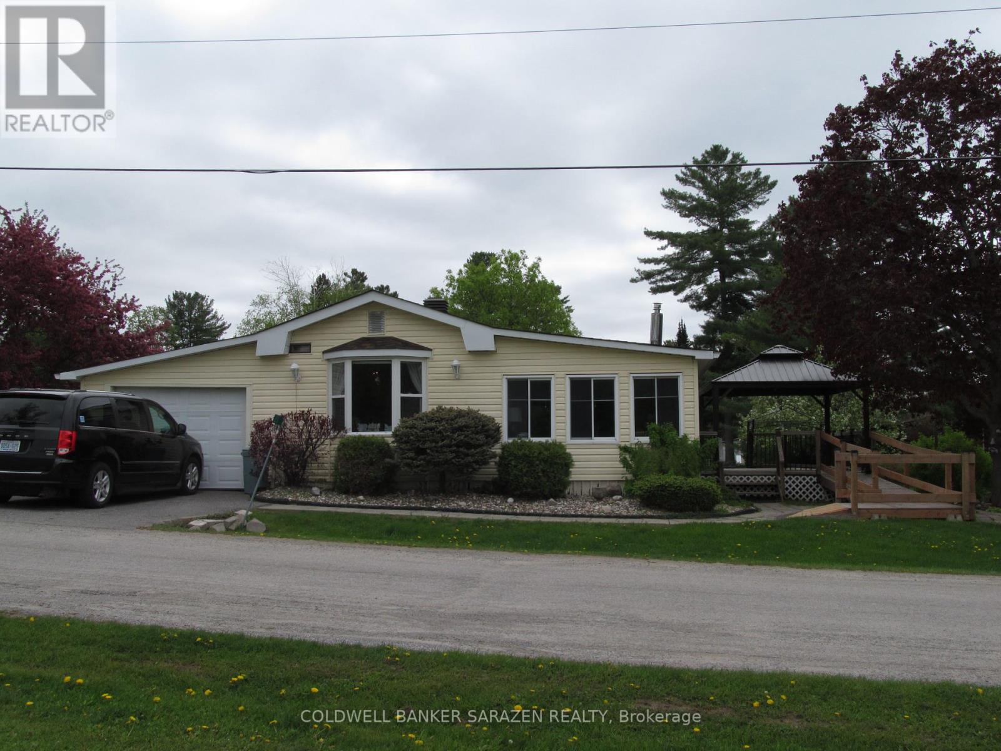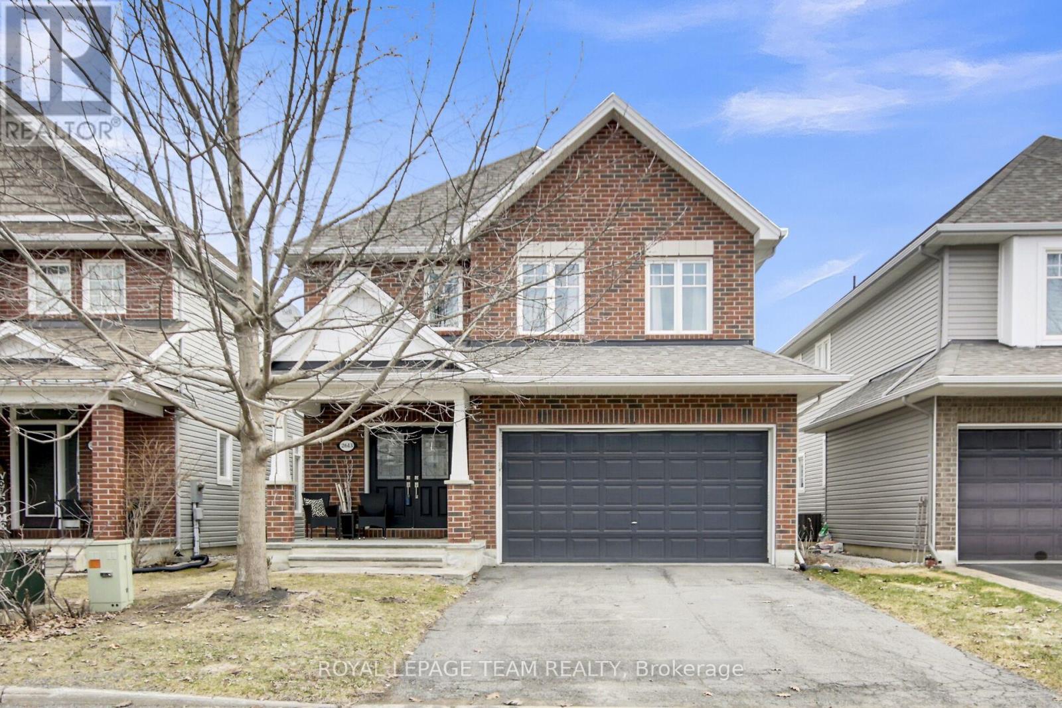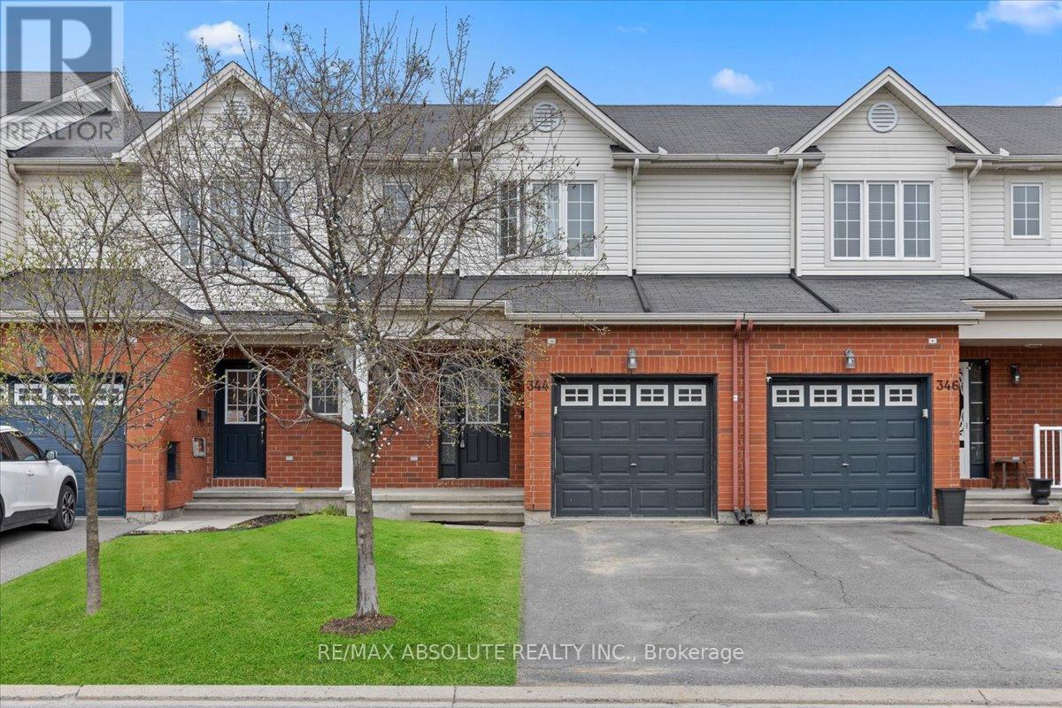Ottawa Listings
A - 517 Chambord Street
Alfred And Plantagenet, Ontario
Be the first to live in this bright and modern upper unit with attached garage, featuring 2 spacious bedrooms and 2 full bathrooms, right in the heart of Wendover. Located in a welcoming, family-friendly community, this newly built home offers a stylish and functional layout with in-unit laundry, included appliances, and plenty of natural light throughout. This unit comes move-in ready with installed curtains and blinds, so you can settle in comfortably from day one! Enjoy the perfect blend of comfort and privacy while being just minutes from local schools, parks, and all that Wendover has to offer. With a convenient commute to Rockland and nearby areas, its an ideal space for professionals, couples, or small families. Thoughtfully designed and ready to welcome you home! (id:19720)
RE/MAX Delta Realty
B - 517 Chambord Street
Alfred And Plantagenet, Ontario
Be the first to live in this bright, modern 2-bedroom, 1-bath basement apartment with private, separate entrance in the heart of Wendover. Located in a welcoming, family-friendly community, this unit features in-unit laundry, included appliances, and a stylish, functional layout perfect for comfortable living. This unit comes move-in ready with installed curtains and blinds, so you can settle in comfortably from day one! Enjoy peace and privacy while being just minutes from local schools, parks, and all that Wendover has to offer. Plus, it's an easy commute to Rockland and surrounding areas - ideal for professionals or small families. Move-in ready and built with care - come make this beautiful new space your home! (id:19720)
RE/MAX Delta Realty
206 Pisces Terrace
Ottawa, Ontario
Stunning Modern Townhome in the Heart of Findlay Creek Move-In Ready with Premium Upgrades! Step into this thoughtfully designed 3-bed, 3-bath townhome w/ a fully finished rec room & a rough-in for a full bath - ideal for todays modern lifestyle. Rich natural oak hardwood flows across the main level & staircase, adding timeless warmth. The open-concept main floor is defined by front-to-back sightlines & a sleek glass staircase insert, blending modern sophistication w/ everyday comfort.The living room features a stylish linear gas fireplace, while the adjacent kitchen impresses w/ dark wood, extended-height cabinetry, soft-close drawers, quartz countertops, upscale tile backsplash, LED undermount lighting & a gas range. A large island w/ seating & a spacious dining area make entertaining effortless. A convenient powder room completes the main level. Upstairs, a wide hallway w/ a second glass insert brightens the space. The serene primary suite includes a generous walk-in closet & private ensuite w/ glass-and-tile shower & a double quartz vanity. Two additional bedrooms, a contemporary 4-piece main bath, & a laundry room w/ floor-to-ceiling built-ins ensure function & ease. A cleverly integrated hallway cabinet offers extra linen or storage space.The finished lower level offers endless versatility - from lounge to playroom to home office & is ready for a full bathroom installation w/ a rough-in already in place. Curb appeal shines w/ a contemporary brick façade & interlock entry pad. Relax on the deep covered front porch beneath warm wood soffit accents, or entertain in the fully fenced backyard w/ low-maintenance PVC fencing, gas BBQ hookup, & parking for three (garage + lane). Located in vibrant, family-friendly Findlay Creek - steps to parks, trails, & the scenic Stormwater Pond. Enjoy proximity to schools, shops, restaurants, South Keys, Rideau Carleton Raceway, Sawmill Creek Pool, transit, the airport, & the expanded Bank Street corridor. (id:19720)
Royal LePage Team Realty
Part 1 R13 Road
Rideau Lakes, Ontario
BIG RIDEAU LAKE WATERFRONT ACREAGE. Rare opportunity to build your dream home on this highly sought after lake. This level 1.29 acre waterfront lot has 256 of natural shoreline with a 50 foot sandy beach area for docking, boating, swimming, fishing etc. Approved buildable envelope in place for a large home with a triple car garage. This lot fronts on crystal clear Davidson's Bay with beautiful views down the lake. Call your preferred builder or architect now and make this dream come true. Build big, build small or build later. All the planning work has been done; soil testing, approved well location, set backs, surveys etc. Private point location. Year round access. Install a dock and start boating today! Big Rideau Lake is UNESCO world heritage site and part of the Rideau Canal System. Boat to Ottawa or Kingston through the historic lock system. 15 minutes to either Perth or Smith Falls with the hamlet of Rideau Ferry down the road. Just over an hour to Ottawa or Kingston. 3.5 hours from Toronto. (id:19720)
RE/MAX Hallmark Realty Group
1639 Toulouse Crescent
Ottawa, Ontario
Awesome Orleans! 3-bed single home for a townhouse price, tastefully renovated throughout, with the perfect location & no immediate rear neighbours! You'll love the convenience, close to shopping & easy bus transit, good schools & parks nearby. Hardwood flooring main living level, lovely new tile kitchen floor with updated cupboards and an island. The primary bedroom is ample, with a walk-in and ensuite bath. No carpets anywhere! Light and bright finished basement with plenty of storage too. Loads of updates including 40-year shingles & upper level windows, freshly painted & a bonus 2-year old above-ground pool. Perfect for the family! (id:19720)
Guidestar Realty Corporation
H - 188 Hornchurch Lane
Ottawa, Ontario
Move on up to this Open Concept 2 bed/2bath condo nestled in an established neighbourhood of Barrhaven. Cathedral ceiling & new plank laminate flooring in living/dining spaces (2025) Efficient kitchen boasts island with sink, dishwasher (2025) & storage, walk-in pantry, stainless fridge, stove, microwave. Updated cabinetry doors & hardware (2025) Samsung stacked laundry unit in hall closet. Furnace (2024) A/C (2019) Primary bedroom features a walk-in closet & 3-piece ensuite bath. Both bedrooms have cozy neutral carpeting. Enjoy west facing exposure, great natural light, & private balcony overlooking the community. Walk to shops & services, schools, parks,daycare, bus transportation & more. Move-in ready. (id:19720)
Coldwell Banker First Ottawa Realty
329 Tulum Crescent
Ottawa, Ontario
Welcome to this exquisite 3-bedroom, 4-bathroom townhouse in the heart of Kanata, extremely well maintained and thoughtfully designed for comfort and convenience. The main floor features an open-concept layout with gleaming hardwood floors, large windows, and ceiling pot lights throughout. The modern kitchen includes a large island with a built-in sink, quartz countertops, stainless steel appliances, ample cabinetry, and a breakfast bar, perfect for both everyday living and entertaining. Upstairs, you'll find three generous bedrooms. The spacious primary bedroom includes a walk-in closet and a beautifully appointed ensuite with a separate standing shower. Two additional well-sized bedrooms and an upgraded full bathroom complete the second level. The fully finished basement is carpet-free and provides extra living space, ideal for a home theatre, playroom, or private retreat, and includes a convenient washroom! Step outside to a private, fully fenced backyard with a patio, perfect for BBQs or relaxing evenings outdoors. This move-in-ready home is located within walking distance to grocery stores, restaurants, hardware stores, and local amenities. Surrounded by parks, trails, top-rated schools, and just minutes from the Richcraft Recreation Complex and public transit. This porperty faces a quiet street, offering a more open view and added privacy, no direct line of sight into neighbours' doors. The property also offers parking for two cars on the driveway! Don't miss your chance to live in one of Kanata's most family-friendly neighbourhoods. This home truly checks all the boxes, come see for yourself! (id:19720)
Exp Realty
564 Remnor Avenue
Ottawa, Ontario
Rare find: 4-bedroom, 4-bathroom plus Main floor office! Fully fenced! Fantastic location in the desirable Kanata Lakes with TOP schools! Thoughtfully designed for both function and comfort, the main level features a versatile den perfect for remote work or study, paired with an elegant open-concept living and dining area highlighted by rich hardwood floors. The sleek kitchen is a chef's delight, with WALK-IN PANTRY, stainless steel appliances, generous cabinetry, and a convenient breakfast bar, ideal for morning coffee or hosting friends. Upstairs, the sunlit primary suite offers a peaceful retreat with a walk-in closet and a private ensuite. Three additional bedrooms provide plenty of room for family or guests, with a full bathroom adding convenience. The finished lower level adds incredible value with flexible space for a family room, fitness area, or in-law suite, plus an additional FULL bathroom. A single-car garage and extended driveway ensure ample parking. Located on a quiet street within walking distance to top-rated schools, parks, shopping, and transit, this home offers an unmatched lifestyle and location. Book your private tour today and see all that this exceptional property has to offer! (id:19720)
Keller Williams Integrity Realty
140 Montargis Circle
Ottawa, Ontario
Nestled in the sought-after neighbourhood, this stunning open conceptTamarack-built Bristol model offers 4 bedrooms, 4 bathrooms, and a fully finished basement, making it the perfect family home. Step inside to a bright, open-concept main floor featuring a generous living space, formal dining room, and a dedicated main-floor office/den - ideal for remote work or study. The gourmet kitchen is a chefs dream with a large center island, abundant cabinetry, and all new stainless steel appliances (2022), including a natural gas hookup for the stove. Upstairs, you'll find a wide open hallway with four generously sized bedrooms including a luxurious primary suite with a walk-in closet and a 5-piece ensuite bath. Enjoy the convenience of second-floor laundry with a brand-new washer and dryer (2024).The fully finished basement adds valuable living space with a large rec room and full bathroom ideal as a home theatre, playroom, or guest suite. Additional features include a rough-in for central vacuum, a carpeted staircase with hardwood underneath, and parking for up to 6 vehicles. Step outside to a fully fenced backyard with no rear neighbors, offering peace, privacy, and the perfect space to relax or entertain on your private deck. Located within walking distance to schools, parks, shopping, and public transit, this home blends comfort, convenience, and community. Don't miss your chance to own this exceptional property! (id:19720)
Lpt Realty
21 Lakefront Lane
Mcnab/braeside, Ontario
Welcome to retirement living at it's best located on gorgeous White Lake! Enjoy your golden years living in this quiet and impeccably maintained mobile home community when you purchase this 9 room, approximately 1600 sq ft home. Walk the dogs, drive your golf cart to visit neighbours or go fishing/swimming in the lake (boat slip rentals at your doorstep). This home has 2 bedrooms, one with a his & her closets, a den which could easily be converted to another bedroom, at-home office or exercise area. The spacious entry/foyer from the side deck leads into an exceptionally large eat-in kitchen with maple cupboards and vaulted ceilings. A pleasurable time will be had eating meals with family and friends in the dining area which overlooks the beautiful green common area and lake.(Replacement flooring in dining/kitchen will be paid for by Seller). Cozy up with a good book or watch your favourite movie while sitting in the living room enjoying the propane stove or take in the peaceful views of the lake from the many surrounding windows. Lazy summer days will be spent on the sizeable side deck with a hard-top cover accessed by a wheel chair ramp from the paved driveway. There is a large attached storage area for all the garden implements and generator. Included with the property with an invisible fence should you have a dog. Land lease $375/month. Minutes to the White Lake General Store 15 minutes to Arnprior and the junction to Highway 417. All this can be yours tomorrow so don't miss out book a showing now! OPEN HOUSE Saturday May 24th 1:00pm - 2:30pm. (id:19720)
Coldwell Banker Sarazen Realty
2613 Half Moon Bay Road
Ottawa, Ontario
Open House 2-4 June 7 Stunning 4 bedroom detached home in the desirable community of Stonebridge. You will be impressed w all the upscale renovations, upgrades & special features. Welcoming bright open concept greeting you in a lovely front foyer w beautiful contemporary French doors leading to the convenient main level office. Remodeled kitchen w spacious island, pots & pans drawers, microwave hood fan, higher end Shaker style cabinet doors w UV protected finish, Cambria quartz counters w integrated soap dispenser, unique backsplash, large double sink & convenient touchless faucet. Separate eat in kitchen & dining room to host in style. Elegant living room w beautiful modernized gas fireplace. Renovated w modern design upper bathrooms providing superior finishes, faucets, toilets, unique tiles, plumbing improved to current code, mirrors, light fixtures. The main bathroom offers a quality upscale black framed & treated glass shower doors w flex opening for easier maintenance. The primary bathroom/ensuite provides higher end black framed & treated glass shower doors, the window has frosted glass for added privacy while letting sun shine through & offers a freestanding bath w comfort in mind. The upper level includes the primary bedroom offering a spacious closet & wall to wall storage cabinets in addition to 3 generous size bedrooms & the functional laundry room w sink & storage. The large landing could feature a desk/work area. Finished basement w family room, large storage & full bathroom. Multiple updated light fixtures to enhance the ambiance. Builder Tamarack, Model Bristol. SQFT as per incl. online plan. Double garage & 4 ext. parking spots subject to car size do your diligence. Interlock front walkway. Fenced backyard w 2 stone sitting areas, deck & gazebo. Wonderful location close proximity to amenities such as a golf course, trails w pond, shopping & restaurants, parks, rec. center. Ask for upgrades list, review link for additional pictures & videos (id:19720)
Royal LePage Team Realty
344 Amici Terrace
Ottawa, Ontario
Nice & spacious Claridge townhome in convenient location! You can walk everywhere! GREAT neighbors! Driveway can accommodate 2 cars! Covered front porch. Site finished hardwood on the main level! Good size living & dining room! Tons of cabinets in the kitchen along with stainless appliances & lots of countertop space. Berber carpet up the stairs & in 3 bedrooms! LARGE primary has a good size walk in closet & 4- piece ensuite. 2 additional good- size bedrooms plus a main bath that offers a tub & shower combo. FULLY finished lower level where you will also find the laundry & storage. Fenced backyard with southern exposure. GREAT value. 24 irrev on offers (id:19720)
RE/MAX Absolute Realty Inc.


