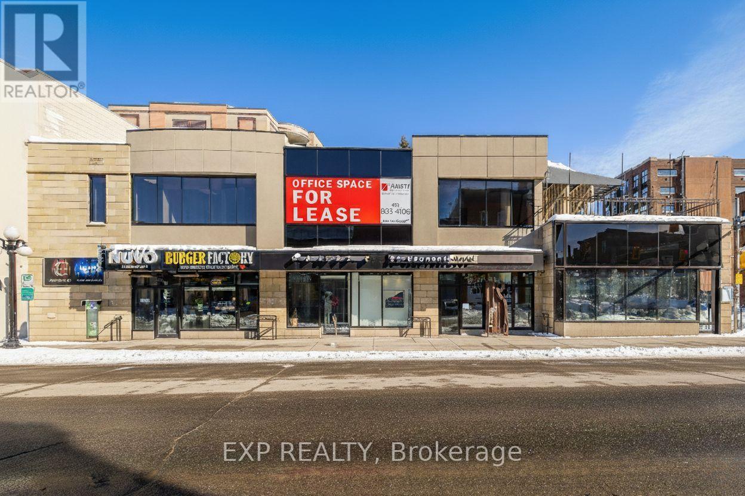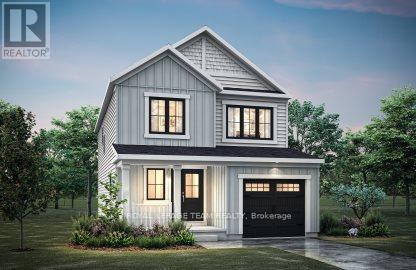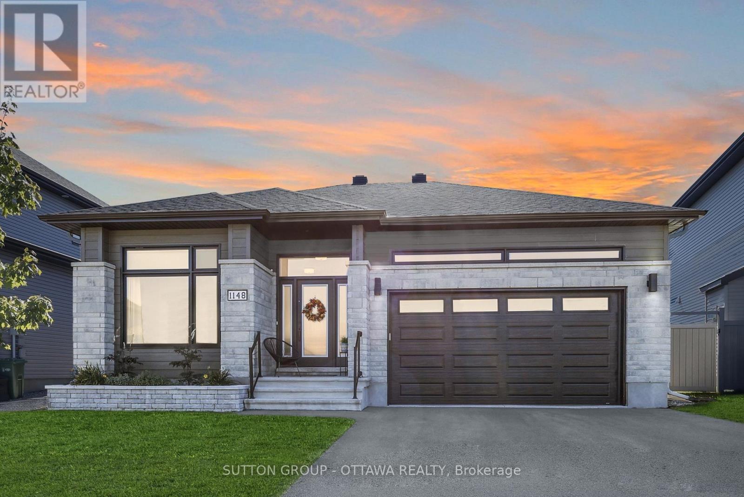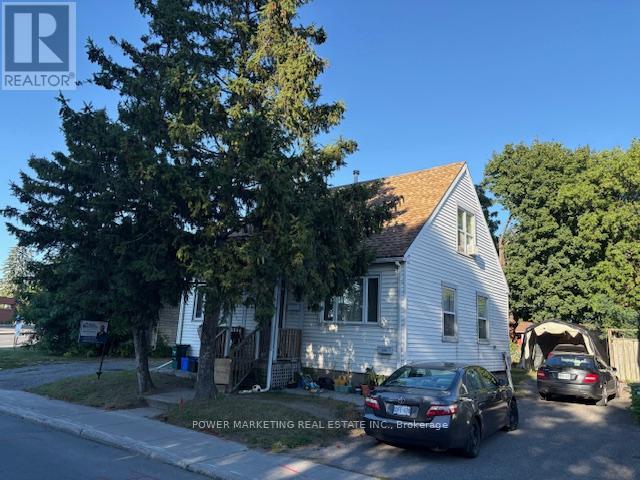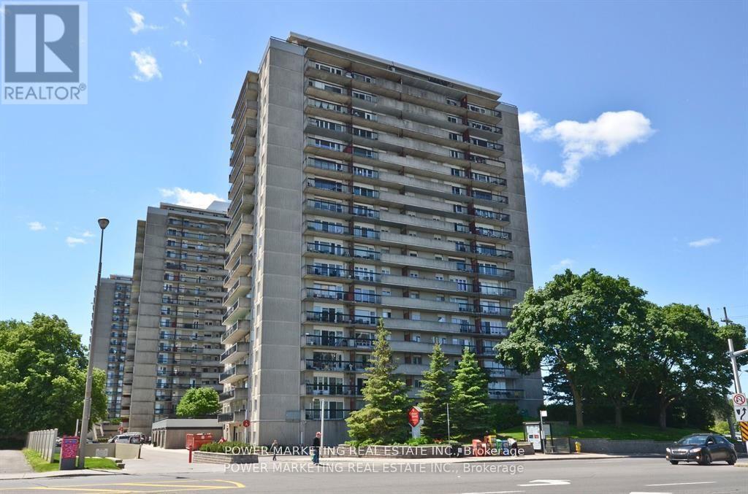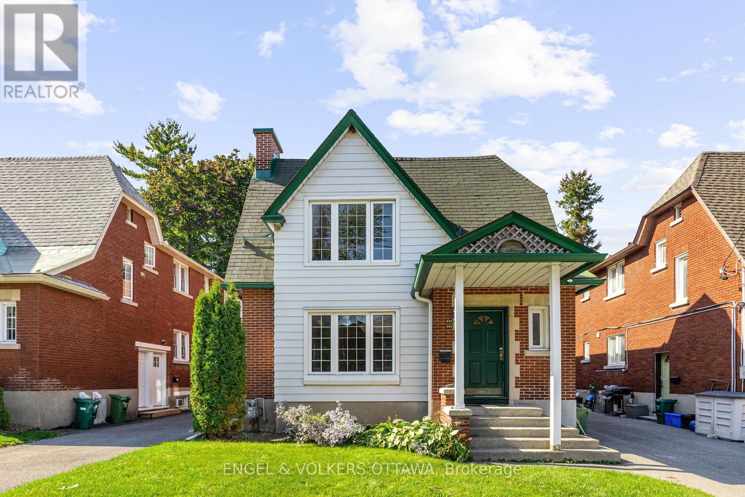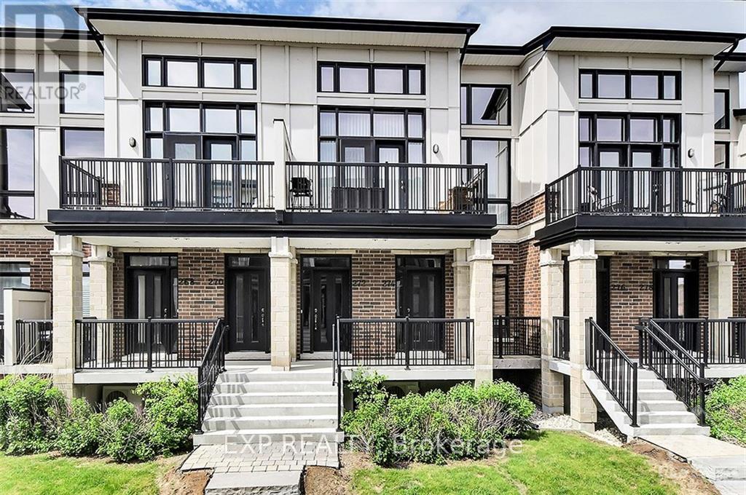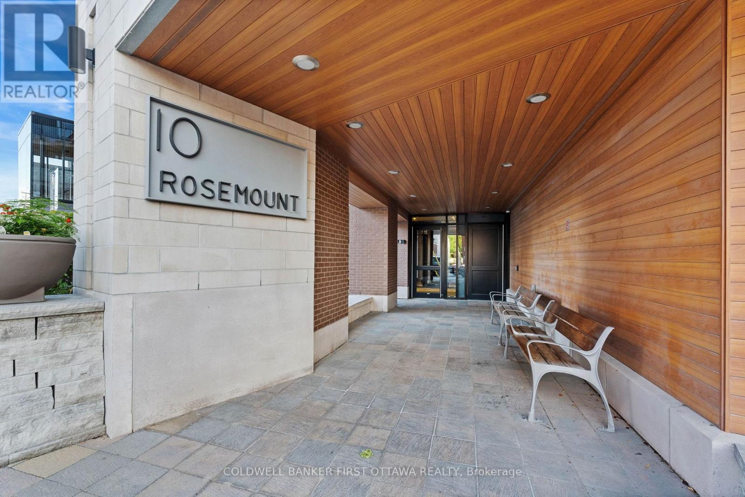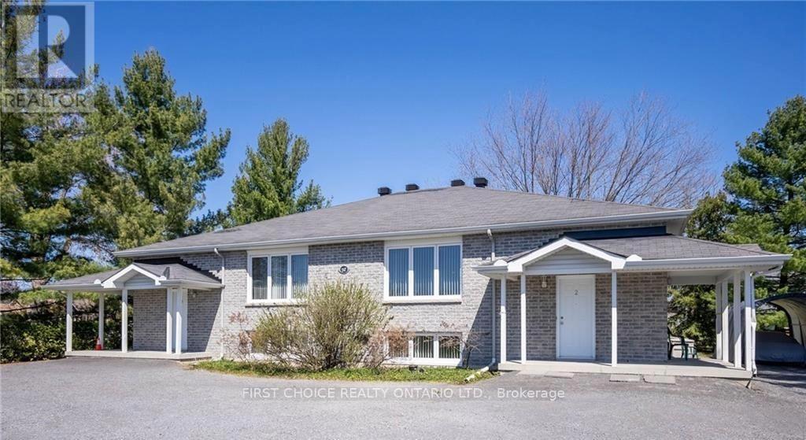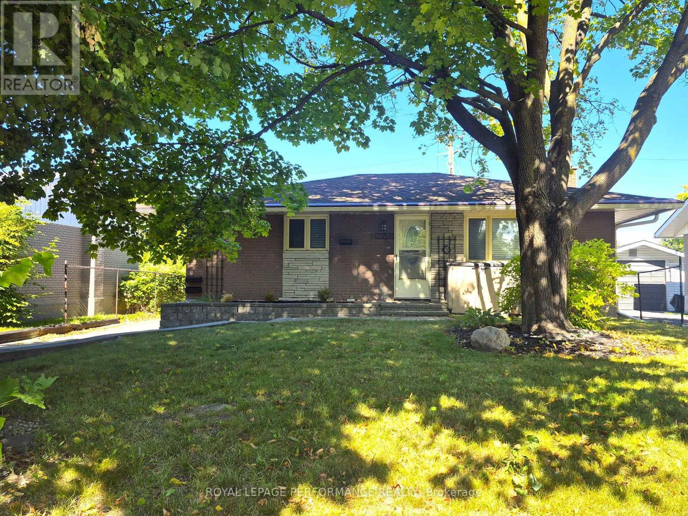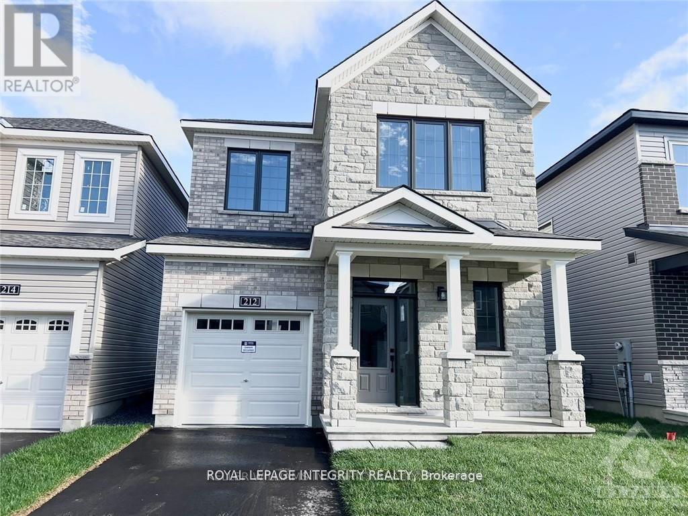Ottawa Listings
16 Livya Street
The Nation, Ontario
Welcome to this bright and stylish end-unit townhome in the growing community of Limoges! Step inside and be greeted by modern finishes and an open-concept layout that's perfect for todays lifestyle. The kitchen features stainless steel appliances, quartz countertops, and plenty of cabinet space ideal for cooking and entertaining. The living and dining areas are filled with natural light, making the home feel both warm and contemporary. Upstairs, convenience meets comfort with second-floor laundry and a spacious primary suite complete with a walk-in closet and private ensuite. Two additional bedrooms and a full bathroom provide plenty of space for family, guests, or a home office. The unfinished basement is a blank canvas, ready for your personal touch whether you're dreaming of a rec room, gym, or extra living space. Enjoy the perks of an end unit with extra windows, added privacy, and a larger yard. Located just 25 minutes from downtown Ottawa with easy highway access, this home is perfectly situated for commuters while still offering the charm of a welcoming small-town community. Don't miss your chance to own this move-in-ready home in Limoges! (id:19720)
Exit Realty Matrix
291 Dalhousie Street Ne
Ottawa, Ontario
Looking for the perfect downtown Ottawa office? Welcome to your new business hub in the ByWard Market, one of the city's most vibrant and connected neighborhoods. Just steps from Parliament Hill, government buildings, the Rideau Centre, University of Ottawa, and surrounded by cafés and restaurants, this location offers unbeatable convenience for you, your team, and your clients. Choose from bright, professional private offices ranging from 100 to 150 sq. ft., ideal for solo professionals, startups, or growing businesses. Flexible lease terms from 12 to 24 months let you scale at your own pace. Enjoy access to a fully equipped shared kitchen, a professional boardroom, a cozy lounge area, and secure building access. High-speed Internet is ready to set up, mailbox rental services are available, and covered parking makes commuting hassle-free. This is more than just office space; it's a place to grow your business in Ottawa's most dynamic downtown district. Interested? Don't miss out, schedule a private tour! (id:19720)
Exp Realty
1030 Depencier Drive
North Grenville, Ontario
Welcome to The Renew, a stunning 3-bed, 2.5-bath detached home in the vibrant Oxford Village community. Set on a spacious 30' lot with a single-car garage, this home blends modern comfort with small-town charm. A welcoming front porch leads into a warm foyer with a tucked-away powder room. Inside, you'll find direct access to the garage and a versatile flex room to suit your family's needs. The open-concept main floor features an entertainers dream kitchen with quartz countertops, a stylish backsplash, breakfast area, and island that flows into the great room ideal for family meals or hosting guests. Rich hardwood flooring throughout the living and kitchen areas adds warmth and elegance. Upstairs, oak stairs with custom handrails lead to a well-designed second level. A conveniently located laundry room sits near the main bathroom and linen closet. Two spacious bedrooms include ample closet space, while the serene primary suite features a private ensuite and large double-hanging walk-in closet. The flexible layout also offers the option to finish the basement with a full bath, adding even more living space. Enjoy peace of mind with a 7-year Tarion Warranty and BONUS credit at the Design Studio to personalize your dream home. Features include Energy Star efficiency, a smart thermostat, and included eavestroughs. Oxford Village combines country charm with urban convenience close to top schools, shopping, parks, and outdoor recreation. With quick access to Hwy 416 and proximity to Ottawa and Hwy 401, it's the perfect place to call home. (id:19720)
Royal LePage Team Realty
1148 Avignon Street
Russell, Ontario
Welcome to this modern 2022 bungalow combining comfort and style. The main floor features a spacious primary suite with walk-in closet and an ensuite with double sinks, plus an additional full bathroom and a versatile front room currently used as an office (easily converted to a bedroom). The living room includes a gas fireplace for added comfort.Downstairs, the fully finished basement adds valuable living space with 3 additional bedrooms, a third full bathroom, and a cozy TV room perfect for family movie nights or relaxing.This layout is ideal for those who want single-level living while keeping space available for family or grandchildren to stay comfortably during visits. It also works perfectly for a growing family, with plenty of bedrooms and functional living areas. This home offers a thoughtful design, quality finishes, and ample room for todays lifestyle. Located in a family-friendly community, this home is close to schools, parks, shops, and everyday amenities, with quick access to Highway 417 for an easy commute to Ottawa. (id:19720)
Sutton Group - Ottawa Realty
803 Merivale Road
Ottawa, Ontario
Investor's Commercial Opportunity! Fantastic income-generating property with potential for two rental units in the highly desirable Royal & Civic Hospital area. This spacious home features 4 bedrooms, 2 full bathrooms, and sits on a large lot offering both space and long-term development potential. there are 2 bedrooms on second level and 1 bedroom in the main level, with 1 full bathroom, Upper level is currently rented at $1,500/month.Lower level: Non-confirmed bachelor apartment with full bathroom, currently rented at $750/month.A great opportunity for investors seeking strong cash flow or end users looking to live in one unit and rent the other. Close to hospitals, transit, shopping, and all amenities. (id:19720)
Power Marketing Real Estate Inc.
1604 - 158b Mcarthur Avenue
Ottawa, Ontario
Spacious 2 bedroom with great size living room and dining room, large kitchen, great view of parliament building, large balcony and newer patio doors and windows. Great building offers indoor pool, sauna, exercise room, party room and much more, walk to Rideau shopping center, tennis club and all amenities, call today! (id:19720)
Power Marketing Real Estate Inc.
460 Holland Avenue
Ottawa, Ontario
Welcome to 458/460 Holland Avenue. A fully renovated duplex in the heart of the Civic Hospital neighborhood with two 2 bedrooms apartments. This property, with great curb appeal, has been completely rejuvenated by the current owners and is ready to be owner occupied or added to a low-maintenance portfolio with the chance to set your own rents. Located steps to the Civic Hospital, Wellington Village, the Experimental Farm, and transit, this is a prime, low-vacancy property. The condition of the units will command excellent tenants at healthy rental rates. This would make an excellent owner-occupy Airbnb for the right buyer. The main floor unit is fully renovated and will be vacant as of November 1st. It features refinished hardwood, updated kitchen with large pantry, new bathroom, and exclusive use of the basement laundry. There is also a sun room off of the rear bedroom. The second floor renovation has just been completed with fresh paint and brand new kitchen, tiling, stainless steel appliances, bathroom, carpet, and dedicated laundry. The 40' x 103' lot size allows for two parking, and two sheds. Finally, with the R3 zoning you can explore the addition of a third unit in the basement. Furnace updated in 2021. This is a fresh, bright, turnkey property you should see in person. (id:19720)
Engel & Volkers Ottawa
274 Pembina Private
Ottawa, Ontario
**PRICED AGGRESSIVELY FOR A QUICK SALE!** Stylish 2 Bed, 2 Bath Urbandale Jazz Condo in the Heart of Riverside South with 2 PARKING SPOTS! Welcome to modern, low-maintenance living in one of Ottawa's most desirable family-friendly neighborhoods. Whether you are a first-time buyer, a professional couple, or looking to downsize, this home has everything you need in a location you will love. Step into a bright, tiled foyer that flows into a spacious open-concept main floor featuring rich hardwood flooring, large transom windows that let in tons of natural light, and direct access to a private balcony. The upgraded kitchen is a showstopper with sleek stainless steel appliances, extended cabinetry with elegant crown molding, quartz countertops, subway tile backsplash, a generous breakfast bar with seating for three, and plenty of counter space for cooking and entertaining. The main-level primary bedroom is warm and welcoming with tray ceilings, large windows, and a walk-in closet. A stylish 3-piece bathroom with a modern glass standing shower completes the main level. Downstairs, the fully finished lower level offers a second bedroom with a full-size closet, perfect for guests, a home office, or a flexible living space. You will also find a 4-piece bathroom featuring a rainfall shower, glass enclosure, and a relaxing Jacuzzi tub. In-unit laundry and direct garage access from this level add everyday convenience. Enjoy all the benefits of condo living with the rare bonus of two parking spots. Located just minutes from parks, schools, shopping, green spaces, the community center, and the upcoming LRT station, this home offers outstanding lifestyle and connectivity. *Some Photos Virtually Staged* (id:19720)
Exp Realty
303 - 10 Rosemount Avenue
Ottawa, Ontario
Welcome to The Wellington, a boutique condo nestled in the heart of Hintonburg. Immerse yourself in the vibrant lifestyle of one of Ottawa's most coveted neighbourhoods, where shops, markets & restaurants are just steps away. Mooshu ice cream, Terra 20 and Timmies are IN THE BUILDING! This inviting 2-bed CORNER unit boasts maple hardwood floors, quartz countertops, in-unit laundry, and floor-to-ceiling windows that flood the space with natural light. The primary bedroom, which fits a King bed, features a dual walk-through closet & cheater door leading to the spa-like bath, with more quartz counters and an oversized walk-in glass shower. The second bedroom offers versatility, ideal for a home office and/or guest space. Step out onto the south-facing balcony with your morning coffee or unwind with an evening cocktail, unless of course you would rather head in either direction along Wellington to one of the various restaurants in the area. Complete with an underground parking space and storage locker, this condo is both sleek and functional. You'll also enjoy easy access to the Ottawa River pathways, and proximity to Civic Hospital campus, Mooney's Bay, LRT, and the 417. Come and experience the charm of Hintonburg and the trendy vibe of this condo for yourself! (id:19720)
Coldwell Banker First Ottawa Realty
1547 Vercheres Street
Ottawa, Ontario
Rare Investment Opportunity Semi-Detached Bungalow with 2 Fully Equipped Secondary Units (R2A Zoning) Welcome to a purpose-built FOURPLEX rental property designed for comfort, convenience, and income potential. This rare semi-detached bungalow offers FOUR mirror-image units, each approximately 1,340 sq. ft., with 3 spacious bedrooms featuring 8-foot-wide closets, and two three-piece bathrooms per unit. EACH UNIT enjoys its own separate: entrance, gas furnace, central AC, HRV system, hot water tank, 100 Amp electrical panel, gas meter, giving tenants complete independence. Designed for long-term rental success, the property was constructed in 2009-2010, fully compliant with fire and building codes, including vertical and horizontal firewalls for added safety. Natural light floods every unit through large windows in both basement and main floors. Located at the end of a quiet cul-de-sac, the property offers parking for up to 10 vehicles. Currently, all units are rented fully furnished on a month-to-month basis at $3,500 per month each, creating a potential gross annual revenue of $168,000. Live in one unit while renting the others, an ideal income-generating opportunity, thoughtfully designed for maximum functionality and return on investment. You could not rebuild it at this price today! (id:19720)
First Choice Realty Ontario Ltd.
A - 2529 Roman Avenue
Ottawa, Ontario
This extensively updated 3-bedroom, 1-bathroom 957 sq foot, Upper level home occupies the main level of a solid all-brick bungalow in the heart of Queensway Terrace North. Gas, Water, Snow Removal, Ground Maintenance and Central Air are ALL INCLUDED in the rent.( tenant only pays Hydro) Offering its own private front entrance, 2 parking spaces, this home will serve comfort and convenience. The interior features hardwood and vinyl flooring, large windows that fill the space with natural light, and a renovated Kitchen complete with quartz countertops, stainless steel appliances, dishwasher and a custom pantry. Modern barn-door closets in the bedrooms and in-unit laundry add thoughtful function and style. Outside, the property sits on a generous lot with a landscaped backyard and, welcoming front porch and interlock driveway. Just a 6-minute walk to Lincoln Fields LRT, this home offers quick access to downtown and MAJOR transit connections. Local amenities include Lincoln Fields Shopping Centre, Carlingwood Mall, Britannia Park & Beach, NCC walking and cycling trails, the Kichi Zibi Mikan Parkway, schools, and community centres. References, Full Credit Check and Full Rental application will be required for review. Pets may be considered. Rental deposit of first and last month. (id:19720)
Royal LePage Performance Realty
212 Elsie Macgill Walk
Ottawa, Ontario
Experience Modern Living in Brookline No Rear Neighbours! Move right into this immaculate, fully furnished single-family home in the sought-after Brookline community. The bright, open-concept main level welcomes you with a spacious foyer, soaring 9-ft ceilings, elegant hardwood floors, and a sun-filled living room with oversized windows. The sleek modern kitchen features quartz countertops with waterfall edges and a cozy breakfast nook, perfect for casual meals. Upstairs offers three spacious bedrooms, including a serene primary retreat with private ensuite, plus a second full bathroom for added convenience. Ideally located near Kanatas Tech Park, top-rated schools, scenic trails, parks, and shopping this home blends style, comfort, and unbeatable convenience. Photos were taken before the tenant moved in. (id:19720)
Royal LePage Integrity Realty



