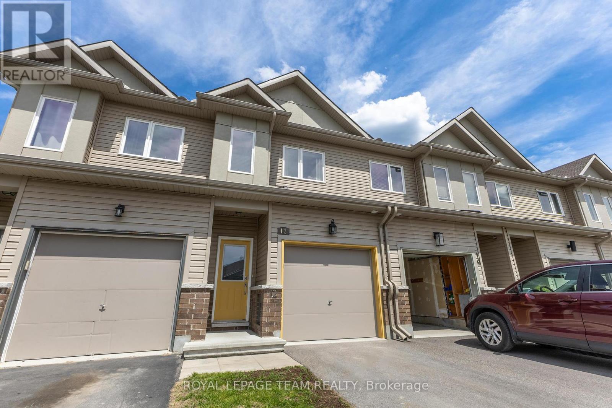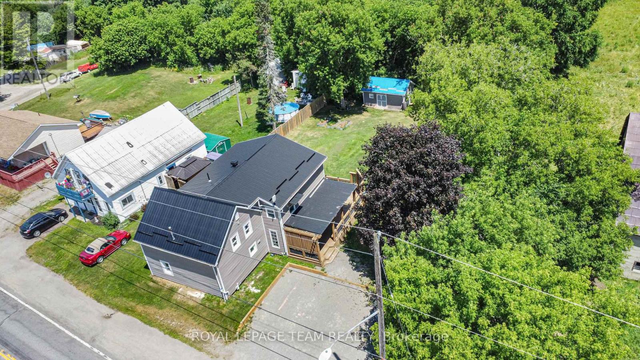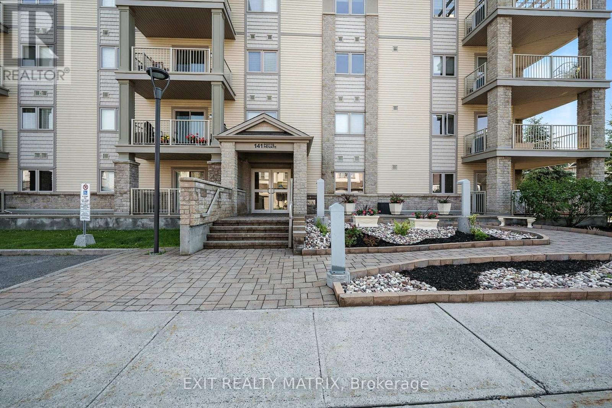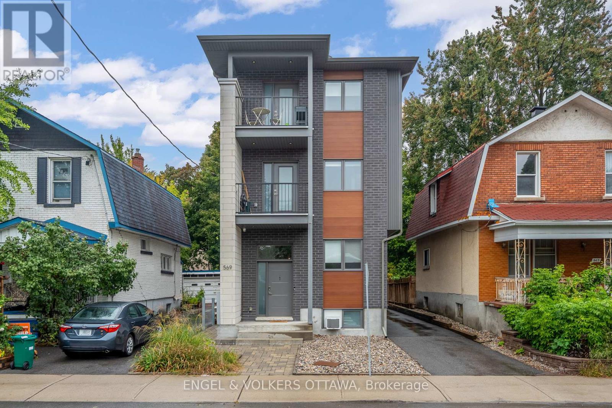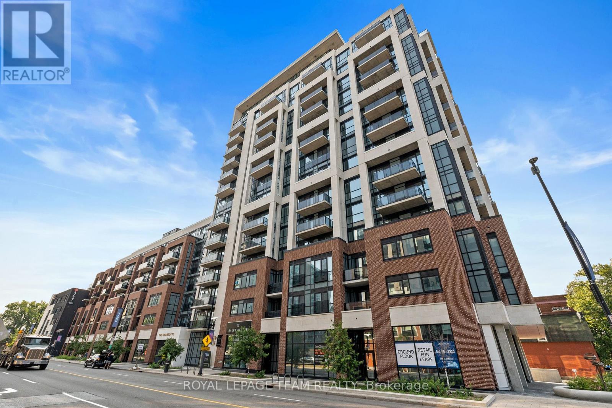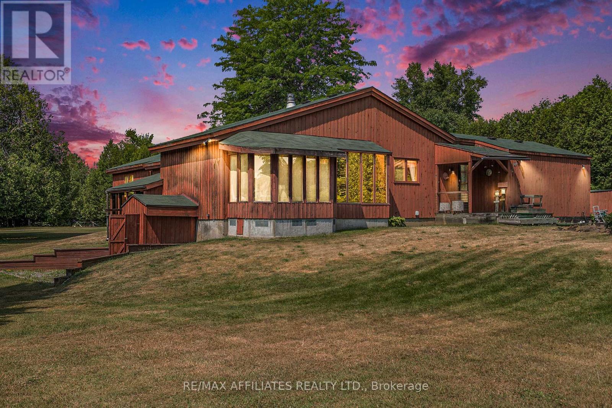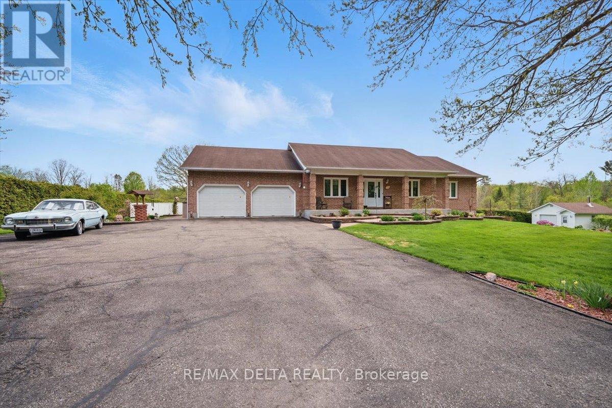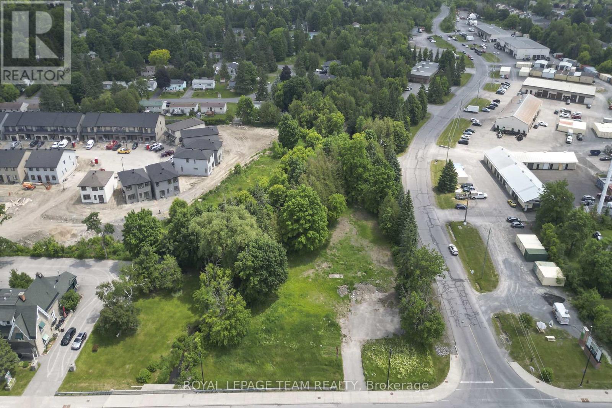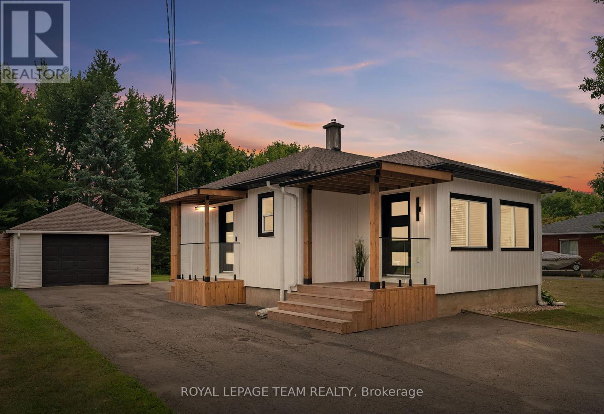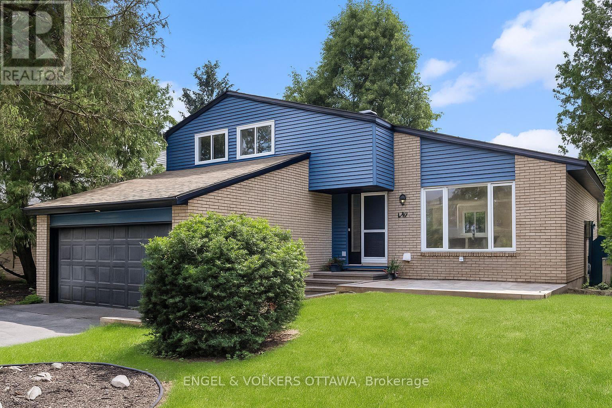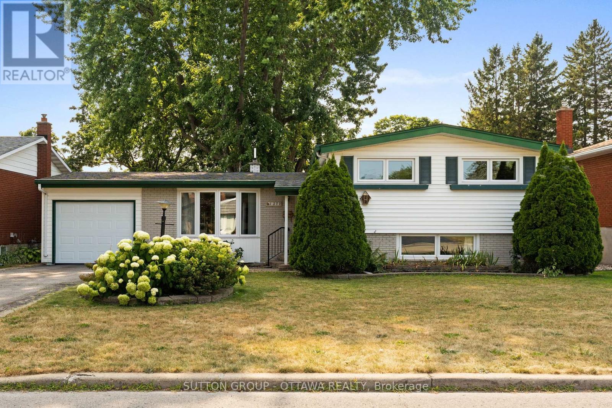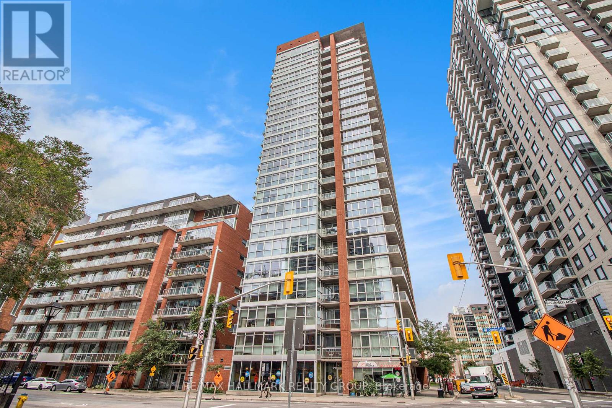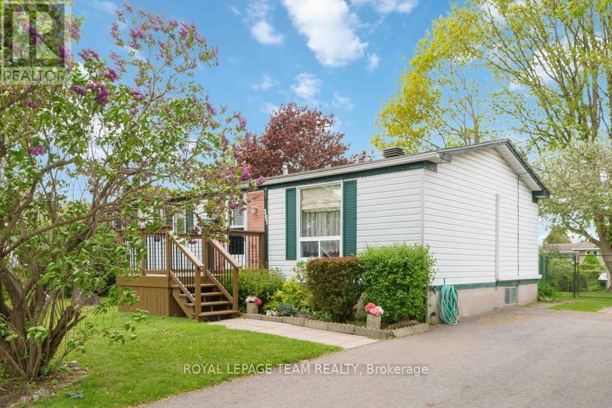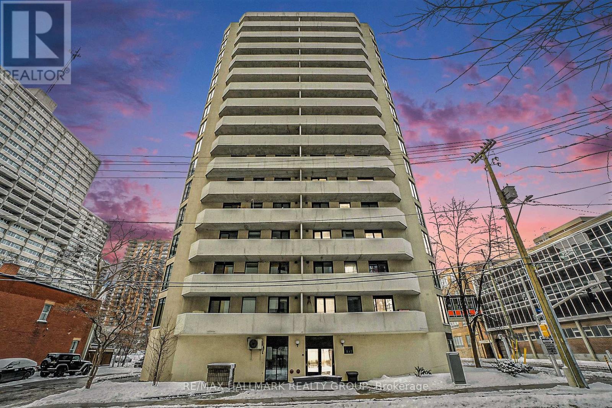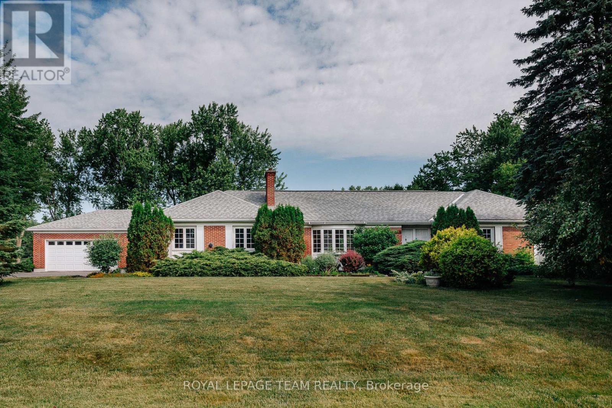Ottawa Listings
604 - 20 Chesterton Drive
Ottawa, Ontario
Price to Sale ! Welcome to Unit 604 at 20 Chesterton Drive a beautifully upgraded and move-in ready condo that's perfect for families or anyone seeking space, comfort, and convenience. This rare 3-bedroom, 2-bathroom unit is situated on a high floor, offering bright interiors and lovely views from the right side. Extensively renovated in 2020/21 with over $30K in improvements (excluding walls and fridge), nearly every feature has been thoughtfully modernized. The kitchen was completely reimagined with an open-concept design, new cabinetry, countertops, tile backsplash and flooring, double sink, updated lighting, and new appliances including a brand-new range (2025). Both bathrooms are fully updated: the main bath features a rainforest shower with ceiling and wall fixtures, a marble-topped vanity, stylish tile, and sleek recessed LED lighting. The powder room offers matching upgrades with modern fixtures and finishes. Additional highlights include upgraded lighting throughout (LED fixtures in dining, kitchen, hallway, bedrooms, and bathrooms) and fresh paint on all walls and ceilings. Located just steps from schools, parks, shops, and transit, this is a rare opportunity to own a turnkey home in an unbeatable location! No conveyance of offer till 6pm on Aug 15th, but the seller reserves the right to review pre-emptive offers. (id:19720)
Royal LePage Integrity Realty
13198 38 Road
Frontenac, Ontario
Water views, acreage & affordability! Enjoy stunning west-facing views over St. Georges Lake without the waterfront price tag on this picturesque 31 acre retreat with direct access to the K&P Trail. This beautifully updated raised bungalow offers the perfect blend of privacy, comfort, and adventure, just minutes from town. Set on a flat, well-maintained lot with mature trees, a tranquil pond, and a spacious patio, the property welcomes you with natural charm. Step inside to a bright open-concept main floor featuring a modern kitchen with granite counter tops, a dining area perfect for entertaining, and a cozy living room with beautiful views of the lake. Walk out from the main living space to a generous deck ideal for relaxing or hosting guests. This level also includes two bedrooms and a 4-piece bath. Downstairs, you will find a generously sized office and a spacious oversized rec room complete with a wood stove for those cooler evenings. Walk out to a private lower patio perfect for relaxing while overlooking your personal slice of paradise. Outdoor enthusiasts will love the direct access to the K&P Trail ideal for hiking, biking, snowmobiling, or ATV adventures. Relax by the pond, spot local wildlife, or simply take in the peaceful surroundings. Whether you're searching for a year-round residence or a weekend escape, this one-of-a-kind property delivers incredible value, unmatched views, and endless possibilities. (id:19720)
RE/MAX Affiliates Realty Ltd.
12 Mona Mcbride Drive
Arnprior, Ontario
Welcome to 12 Mona McBride, a truly exceptional townhouse designed for comfort, convenience, and contemporary living in Arnprior. This home stands out with its incredibly practical layout, featuring two generous primary bedrooms, each boasting its own private ensuite bathroom an ideal setup for families, roommates, or those desiring ultimate privacy. The main floor presents a bright and inviting open-concept design, seamlessly connecting the modern kitchen, dining area, and spacious living room. Adorned with durable and stylish vinyl plank flooring, this level offers both beauty and functionality. A convenient powder room is perfectly placed for guests, while a large patio door floods the space with natural light and provides effortless access to your private backyard oasis. Journey downstairs to the fully finished basement, where even more living space awaits. Here, you'll find an additional large bedroom, a full bathroom, and a versatile family room perfect for entertainment, a home gym, or a quiet retreat. The spacious utility room also houses the laundry area, offering ample storage. Step outside to discover a beautiful backyard retreat. Enjoy warm evenings on the large deck, keep things tidy with the handy storage shed, and revel in the vibrant colours of the beautiful gardens. As an added bonus, you'll love the fruit-producing blueberry bush, offering a delightful harvest right at your doorstep.12 Mona McBride offers an unparalleled townhouse experience, combining thoughtful design with fantastic outdoor living. Don't miss your chance to call this gem home! (id:19720)
Royal LePage Team Realty
649 County Rd 29 Road
Elizabethtown-Kitley, Ontario
Welcome to this beautifully maintained two-storey home offering over 2,400 square feet of spacious and comfortable living that has been thoughtfully designed for family life. The bright and inviting living room offers seamless access to a large private back deck, making it the perfect spot for outdoor dining, entertaining, or simply relaxing in the sun. A charming side porch also leads directly to the deck, adding to the home's functionality and outdoor appeal. The large eat-in kitchen provides plenty of counter space and storage, making meal prep and family gatherings a breeze. A convenient main floor powder room provides ample space for a growing family or guests. Upstairs, you'll find four bedrooms , including a generously sized primary with luxurious five-piece ensuite, as well as a full bathroom and conveniently located laundry area--no more hauling baskets up and down the stairs. Step outside to enjoy the peace and privacy of a fully fenced backyard with no rear neighbours. This expansive outdoor space is perfect for kids, pets, or simply enjoying quiet evenings under the stars. Important updates have already been taken care of, including a new furnace installed in 2019, central air conditioning added in 2021, and a durable metal roof in 2019.This home combines space, privacy, and practicality in a lovely rural setting, just 15 mins from all the amenities of Smiths Falls. (id:19720)
Royal LePage Team Realty
108 - 141 Potts Private
Ottawa, Ontario
OPEN HOUSE: SATURDAY AUGUST 9TH 2-4PM! Welcome to unit 108 at 141 Potts Private, which offers a smart, practical layout with features that make everyday living easier and more comfortable. Located on the main floor, this two-bedroom, two-bathroom condo is ideal for anyone looking to avoid stairs without sacrificing space or style. The living and dining areas flow together in an open concept layout, with hardwood flooring and plenty of natural light. Fresh paint, added wall paneling, and updated light fixtures give the space a fresh, fun and polished feel. The kitchen is well-equipped with stainless steel appliances and opens into the main living area - great for both quiet nights in or entertaining friends.The primary bedroom includes a walk-in closet and a four-piece ensuite. The second bedroom and full bathroom are perfect for guests, a home office, or extra space as needed. Comfort is built in, with two heat pumps (one in the living area, one in the primary bedroom) to keep your place at the desired temperature, clean carpet in both bedrooms, and custom blinds in all windows. The good sized balcony adds a lovely outdoor space, with a view of your parking spot just steps away. It's especially convenient in winter - start your car remotely and keep an eye on it from your unit. Located in a clean, well-managed building with a strong sense of care throughout, this condo is a solid choice for anyone looking to settle into a home thats move-in ready and easy to maintain. (id:19720)
Exit Realty Matrix
861 Louis Ernest Road
The Nation, Ontario
Welcome to 861 Louis Ernest Road a striking A-frame home set on a peaceful country lot, offering charm, character, and an abundance of space across three thoughtfully designed levels. With a durable metal roof and a unique architectural style, this home blends form and function in all the right ways.The main level features a spacious foyer, two comfortable bedrooms, a large 4-piece bathroom with jacuzzi tub, a laundry room, and plenty of storage space.Head upstairs to the second floor, where youll find a bright and airy living room with walkout access to a large back deck, a formal dining area, and a generous kitchen complete with a walk-in pantry featuring a stylish barn door perfect for keeping everything tucked away and organized while adding a touch of rustic charm.The third floor offers a true private retreat, with a large primary bedroom, patio doors leading to a private terrace, and an oversized, updated 3-piece bathroom just across the hall.Outside, enjoy a fully fenced backyard, ideal for relaxing or entertaining, along with an outdoor shed for additional storage.If you're looking for a home with personality, space, and potential 861 Louis Ernest Rd is ready to welcome you. 24 Hour Irrevocable on all offers (id:19720)
RE/MAX Affiliates Realty Ltd.
51 Emerald Meadows Drive
Ottawa, Ontario
Set on a beautiful tree-lined drive in Emerald Meadows, this detached 4-bed, 4-bath home offers a warm and inviting vibe, with plenty of practical updates. The curb appeal is immediate as you drive up with thoughtful landscaping and gardens. The main floor features a functional layout with hardwood flooring in the spacious living and dining rooms. The updated windows bring in lots of natural light into this well-lit home. The kitchen has been updated with granite counters, tiled backsplash, and newer appliances. A cozy family room is located off of the kitchen with a gas fireplace and airy vaulted ceilings. An updated powder room, laundry room, and access to the double garage round out the main level. Upstairs you have four bedrooms that offers space for a large family. The primary suite has a large footprint with a walk-in closet, and sitting area, and updated ensuite. This room is also serviced by a separate mini-split A/C keeping it very comfortable in the summer. The other bedrooms are well-sized with an updated full bath to share. Downstairs, the fully finished basement is tiled and serves as a perfect craft space or somewhere for the kids to keep busy. There is also a bonus 2pc bathroom, and loads of storage space. Step out back to a large, private, multi-level deck that offers a quiet outdoor space to relax and entertain under the pergola. This home blends space, comfort, and a family-friendly vibe in a location close to schools, parks, and everyday essentials. Great value you should come and see! (id:19720)
Engel & Volkers Ottawa
4 - 569 Mcleod Street
Ottawa, Ontario
Newly completed open and airy two-bedroom, two full bathrooms (one an ensuite) in this newly purpose-built building located a short commute to Carleton U, Ottawa U, Civic Hospital, and Parliament. This is perfect for two professional roommates or the work-from-home couple. All units have dedicated entrances and are individually heated and cooled. This lower level unit has heated floors throughout providing year round comfort. The unit features high-end luxury flooring, modern fixtures and finishes, quartz countertops, 6 appliances, and pot lights throughout. There is an incredible amount of storage to be found throughout the unit with room for bikes, strollers, or winter gear. Full-sized washer and dryer and modern stainless steel appliances. Street parking for this unit included at Landlords expense for the first year of tenancy. The largest unit in the building, it is spacious and upgraded. Water included with the rent. No rental items. Some pets considered. The landlord will pay for the first year of street parking. Available August 1st. Photos from prior listing. Unit is fully complete. Call for more info! (id:19720)
Engel & Volkers Ottawa
521 - 560 Rideau Street
Ottawa, Ontario
Sun-Soaked South-Facing Gem! Your Urban Oasis Awaits. This isn't just another condo. It's your daily dose of happiness.This one-bedroom, one-bath haven feels way bigger than it is, thanks to the smart open-concept design and those gorgeous custom curtains that frame all that southern light perfectly. The marble kitchen countertop isn't just pretty to look at.it's where you'll actually want to cook .Your living room flows right out to a balcony that's basically an extension of your home. Morning coffee? Evening wine? Weekend brunch ? This is your spot.The bedroom? It's your sanctuary.This Condo fee even includes high-speed internet. Whether you're working from home or binge-watching your latest obsession, you're covered.Location that actually makes sense:You're in this perfect little pocket where everything works. Downtown Ottawa when you want the action, Rideau River when you need nature, a park just minutes away for those weekend walks, and unobstructed southern views because nobody's building a wall in front of your sunshine.Building perks that feel like vacation:Fully equipped gym, yoga studio for those zen moments, outdoor pool for summer days, BBQ area for those impromptu gatherings, games room for rainy afternoons, and yes, even a pet washing station because they thought of everything.The real talk: This isn't just about square footage or marble countertops. It's about finding a place that fits your life, makes you smile when you walk in, and gives you everything you need without the stuff you don't. (id:19720)
Royal LePage Team Realty
498 Landswood Way
Ottawa, Ontario
Beautifully Updated Holitzner built home with walk-out lower level on a huge premium lot in highly sought after Deer Run! This spacious 6 bedroom family home offers open concept design, living room with soaring ceiling, separate dining area, gourmet kitchen with breakfast island, granite counters, eating area & access to back deck with BBQ hook-up & awning, main floor laundry, sunken family room with stoned gas fireplace, stunning open wood staircase to 2nd floor with iron spindles, primary bedroom with 5pce ensuite, generous room sizes throughout, 4 gorgeous bathrooms, 2 gas fireplaces and 1 electric, finished bright walk-out offers another kitchen, 2 bedrooms, bath, rec room, 2nd laundry & access to screened in covered area (great in-law suite or teen retreat), no carpet, pot lighting & so much more! Located on a desired quiet family street, immense backyard is fenced & treed with storage shed & irrigation, too many features & updates to mention! Family living at its Best. (id:19720)
Right At Home Realty
358 Davis Side Road
Beckwith, Ontario
Spacious Viceroy Home on 3.7 Acres in Beckwith. This lovingly cared for 3-bedroom, 2.5-bath Viceroy home offers exceptional space, solid craftsmanship, and room to make it your own. Ideally located just minutes from Carleton Place and a short drive to Ottawa, this quality custom-built home is set back on a private and peaceful 3.7-acre lot. Step inside to a warm and welcoming layout. The formal living room is filled with natural light and connects seamlessly to a bright atrium-style sunken sunroom perfect for enjoying the views year-round. You'll also find an inviting sunporch of the dining room and a large family sized Kitchen that includes a pristine vintage wood cook stove that adds timeless charm and character.. The bonuses with this home don't stop there, the large family room is ideal for hosting holiday gatherings. The lower level has a very unique walkout offering even more potential for a flexible space. Outdoors, enjoy an oversized 3-car carport with plenty of storage as well as another storage building with seacan. There are two wells on the property (one for the home and one for gardens and landscaping), the long private driveway completes this peaceful country setting. This is a rare opportunity to own a solid, well-loved home with great bones in a sought-after location. This home has been cherished by the same family since day one but is ready for its next chapter. Bring your vision and make it your own. As per signed 244 : 24-Hour irrevocable on all offers (id:19720)
RE/MAX Affiliates Realty Ltd.
1800 Tucker Road
Clarence-Rockland, Ontario
OPEN HOUSE Sunday, July 27/25. Welcome to 1800 Tucker Road. This unique property is what you call true pride of ownership. This beautiful carpet free bungalow was renovated top to bottom and features on the main floor as you walk in a large foyer with double french doors, very cozy living room with gleaming hardwood floors, a stunning Louis L'Artisan kitchen worth over $120,000 (including soft close cabinets, loads of drawers, quartz countertops, built-in cabinet for additional storage), 12X24 ceramic, 3 large bedrooms, 4 pce bathroom (walk-in closet in primary bedroom) plus another 2 pce bathroom on the main floor next to the main floor laundry room with loads of cabinet for storage. As you walk down to the lower level, you will find a large open concept area including a den, wet bar, family room, recreation area, office, food pantry for overstock, 2 large storage areas that could easily be converted into a gym or craft room and lastly the utility room which offers even more storage. The double garage with floor drain is perfect for washing the car anytime of the year. But wait, you must see the stunning backyard oasis. Sit with friends and family on the maintenance free composite deck, or enjoy the fenced, heated inground pool, 2 storage sheds, plus a large 3/4 acre lot in the heart of Rockland walking distance to the most prestigious Outaouais Golf Course. Minutes to restaurants, shopping, coffee shops, parks & schools. Check out the link to the virtual tour in my branded URL. This one of a kind property is a must see!! Hurry and book your showing. (id:19720)
RE/MAX Delta Realty
5830 Hazeldean Road
Ottawa, Ontario
Fabulous development opportunity in booming Stittsville. A corner lot on Hazeldean Road at Sweetnam Drive. It's just west of the famous Cabottos restaurant and the new Succession Court residential development. The lot is irregularly-shaped and about an acre in total. The eastern Boundary is a protected 01R area of mature trees lining a small creek. The rest of the land is zoned AM9 (Arterial Main Street) and accommodates a wide range of uses including retail, service commercial, offices, residential and institutional uses in a mixed-use building or buildings. Perhaps apartments over offices or offices over a restaurant endless possibilities for this unique property. (id:19720)
Royal LePage Team Realty
8108 Victoria Street
Ottawa, Ontario
Welcome to 8108 Victoria Street a fully renovated modern contemporary farmhouse bungalow offering 2 beds, 1 bath on a tranquil 149 x 99 ft lot. Nestled in the heart of Metcalfe walking distance to multiple schools, parks, & community events/markets. The meticulously maintained lot compliments a detached 1.5 insulated car garage/workshop, pond, extra storage for a boat or seating area, private rear deck complete w/ an integrated natural gas fireplace & pergola. Inside, nearly every inch of the main floor has been refreshed, including updated flooring, a cozy 3-sided natural gas fireplace, & new heat pump system to keep you comfortable year-round. Functional Chef Kitchen w/ SS appliance & loads of storage, the living spaces feel open & inviting, with easy flow for daily life or hosting friends. The exterior's curb appeal shines thanks to brand-new siding, doors, roof & the list keeps going. The unfinished basement offers loads of potential, whether you need storage now or dream of future finishing for an extra Rec/family area. This home has lots to offer while being in a community that feels like home, this home is turn-key with room to grow, just bring your own touch & settle in. Roof 2016, Heatpump/AC 2024, Furnace 2019, New siding 2024 (extra siding left over for garage), New Flooring 2023, Heated Bathroom Floors, Natural Gas fireplace integrated in rear deck 20222, Deck/Pergola 2020, 100 Amp panel w/ a 30 Amp Pony Panel in the garage. Attic Insulated w/ R-60 2023. Plastic tank, location under the rear deck. 48 Hours Irrevocable on all offers as per Form 244 (id:19720)
Royal LePage Team Realty
123 Tripp Crescent
Ottawa, Ontario
Opportunity knocks with 123 Tripp! Welcome to this architecturally unique and extensively renovated single-family home in the heart of Barrhaven West where thoughtful design meets modern comfort. Set on a mature, landscaped lot, this spacious 4-bedroom, 4-bathroom home has been transformed. Approximately $250,000 in brand new high-quality updates, including all flooring, all exterior metal work, new siding, new kitchen, fixures, paint, and a recent new roof, modern windows, NEW AC. Offering the perfect blend of style, functionality, and convenience. Step inside to discover a bright, open main level featuring white oak plank hardwood flooring, a stunning new kitchen with custom cabinetry, quartz countertops, a massive island, stainless steel appliances, all designed for effortless everyday living and seamless entertaining with load of natural light. New flooring throughout the home, designer lighting, and contemporary finishes elevate every space. The inviting family room, complete with a wood burning fireplace and walk-out to the private backyard, is ideal for gatherings or quiet evenings. Upstairs, generously sized bedrooms provide comfort for the entire family, while four updated bathrooms ensure convenience on every level. The spacious finished lower level offers valuable flex space With a double garage, ample parking, and a mature lot for added privacy, this turn-key home stands out in Barrhavens competitive market. Enjoy unbeatable proximity to top-rated schools, parks, trails, shopping, restaurants, golf, the 416, and the popular Walter Baker Sports Centre. Everything you need is right at your doorstep. This is a rare combination of luxury, location, and lifestyle you have been waiting for. Excellent value if you prefer a turn key home in a location that is easy to navigate. Disclaimer: Select images have been virtually staged for illustrative purposes only. They are intended to demonstrate the property's potential. This home shows extremely well. (id:19720)
Engel & Volkers Ottawa
1370 Sault Street
Ottawa, Ontario
Nestled on a quiet street, this classic 1960s split-level home offers the perfect balance of space, privacy, and convenience. Set on a large, secluded lot, it provides a peaceful retreat while being just a short walk to Place dOrléans and the future LRT station making commuting and shopping a breeze.Inside, you will find a bright and welcoming layout with three spacious bedrooms and two bathrooms, ideal for family living. The split-level design creates a natural flow between the living areas, offering both openness and distinct spaces for comfort. A large year-round sunroom provides extra living space for family gatherings or quiet relaxation. Expansive windows fill the home with natural light, while the generous yard offers endless possibilities whether for gardens, play areas, or simply a serene spot to unwind. (id:19720)
Sutton Group - Ottawa Realty
405 - 179 George Street
Ottawa, Ontario
Heart of the Byward Market... close to all the amenities and transit! If you want to live in the city at an affordable price and not to high up, this is the one for you. This Loft-style 1 bedroom, 1 bathroom has an open concept with kitchen island upgraded, upgraded floors (no carpet) and upgraded granite in the bathroom. Huge FLOOR-to CEILING windows let in light, that lead you to a double BALCONY compared to other units. If you like to sit out there and enjoy the atmosphere this is the one. Not to mention the building amenities! To be in the heart of the city and have the size of terrace with BBQ, Nature strip and green area plus a reflection pool makes it feel like you're almost at a spa. The lounge is huge and good to social or challenge to foosball or be quiet in... so many options! Cancel your gym membership, bc a gym is included here! You have to see it to understand it. Also, your condo fee includes heat, hydro and water/sewer- so no extra bills... just one bill. ONE UNDERGROUND PARKING INCLUDED. Visitor parking there too. George St is at the beginning of the Byward Market but not a busy street on this side. Close to OttawaU and rapid transit across town. What more could you ask for... book a viewing... WELCOME HOME! *Serious offers are WELCOME!* (id:19720)
RE/MAX Hallmark Realty Group
307 Dodson Street
North Grenville, Ontario
Welcome to 307 Dodson St, a charming 3-bedroom, 2-bath bungalow nestled on a beautiful & spacious 8,700+ sq ft lot just minutes from downtown Kemptville. This warm and inviting home features a bright, functional layout with a large living room, 3-pc bath, kitchen, separate dining area, and three well-appointed bedrooms on the main level. The lower level includes a second 3-pc bath (2024), a flex-room perfect for an office or guest bedroom, and a large workshop ideal for hobbies, storage, or future development. Step into a park-like, fully fenced backyard with mature trees, a generous back deck, and a separately enclosed area that meets code for a pool, or could serve as a play space or even a dog run! 2 storage sheds add extra convenience for outdoor tools and toys. Located in a safe, family-friendly neighborhood on a quiet, established street, this home is just 0.5 km from the scenic trails of Ferguson Forest, offering hiking, biking, and cross-country skiing. Nearby, enjoy kayaking along the creek, as well as access to a dog park, hockey rink, outdoor pool, splash pad, and skate park. This home offers you the perfect blend of quiet living and urban convenience, with great schools, parks, and shopping all nearby. The nearby 416 provides a quick 30-minute commute to Ottawa's west end and a 20-minute drive south to the 401. Flexible closing available. Make 307 Dodson Street your next move and become part of one of Ontario's fastest-growing communities! (id:19720)
Royal LePage Team Realty
1102 - 200 Bay Street N
Ottawa, Ontario
Welcome to downtown living with wonderful walkability to everything! This large, bright one bedroom and one bath home is moments from the LRT and walkable to Parliament Hill. Updated kitchen features a large island for breakfast or as a work station. Extra built ins hold the essentials and much more. The open concept living and dining room space provide plenty of room for entertaining guests. With oversized windows and patio doors leading to a large balcony with great views of the downtown core - Ensuite laundry. Plus modern updated bath. Underground parking included. Call today! (id:19720)
RE/MAX Hallmark Realty Group
340 Lacasse Avenue
Ottawa, Ontario
LOOK AT THESE NUMBERS: NET INCOME $92,583.00!!! Superb opportunity awaits the savvy investor searching for a renovated building with potential for stronger cash flow (present return 6.193% cap with GOI $115,392.00 and NOI $92,583.00). It has been extensively renovated, boasting a high level of security and very stable tenants. Over 500K invested: new 2 storey front + rear covered balcony structures, bldg security, lighting, cameras, intercom, washrooms, kitchens, laundry added to 5 units, new electrical panels, wiring, unit lighting, appliances, flooring, paint, mailboxes, insulation, roof (30K 2024), secure doors, windows, garage renos +. Quality 6 unit building w 5 x 100% updated suites, one unit has a legacy tenant paying below market rent, plus a quality larger garage structure that generates $950 in rental income (potential to easily transform garage to tenant storage lockers). One of the six one bedroom units has yet to be refreshed at a cost of approx 25K which would increase return of +$13,428.00 per year with a higher Net Income of approx $106,011/yr. This has a projected CAP rate 7.1% (buyer to verify). Easy to own & manage bldg! Min 24 hours notice for all showings please. (id:19720)
Engel & Volkers Ottawa
1231 Fairway Drive
Ottawa, Ontario
NEW PRICE!! Welcome to this extraordinary 3 + 2 bedroom, 2.5-bathroom Manotick area bungalow that combines spacious living, thoughtful design, and an unbeatable lifestyle setting. It's nestled on a huge 200 ft x 150 ft lot that backs directly onto the golf course in a mature country setting; the Carleton Golf and Yacht Club sits beside the Rideau River. This large home offers unmatched privacy, peaceful surroundings, and plenty of space for the whole family.The main floor is designed for both everyday living and memorable entertaining. You'll find a formal living room, a comfortable family room, and a stunning sunroom filled with natural light. It is the perfect spot to enjoy your morning coffee or unwind in the evening while overlooking the yard. Step outside to your own backyard retreat. The saltwater pool invites summer fun and relaxation, while two double-car garages provide all the storage you could need for vehicles, tools, and hobbies.With five spacious bedrooms and three bathrooms, this home is perfectly suited for a growing family, for multigenerational living, or for hosting guests with ease. The expansive lower level offers two rec room areas, two bedrooms, another bedroom/storage room, and a couple of utility/storage rooms. There are endless possibilities to customize the basement space to your needs. This is a rare opportunity to own a home that truly checks every box. Come see what life on the golf course, near the river, can look like. (id:19720)
Royal LePage Team Realty
Tony Welland Real Estate
2201 - 195 Besserer Street
Ottawa, Ontario
Welcome to this luxurious and spacious 2-bedroom, 2-bathroom condo with a versatile den/eating area, perfectly situated in the vibrant heart of downtown Ottawa! With approximately 1,280 sq.ft. of stylish living space, this southwest corner unit is one of the largest in the building and is perfectly positioned just steps from Parliament Hill, Rideau Centre, ByWard Market, the LRT, and the University of Ottawa - offering unmatched urban convenience. Designed for entertaining, the open-concept layout features floor-to-ceiling curved panoramic windows, bathing the space in natural light. The modern kitchen is equipped with a generous island, granite countertops, and stainless steel appliances, flowing seamlessly into the elegant living and dining areas with hardwood floors throughout. The primary suite boasts a private ensuite with an upgraded glass shower, granite counters, and access to a secluded balcony - perfect for quiet moments. Residents enjoy resort-style amenities, including a heated indoor swimming pool, fitness centre, party lounge, sauna, and concierge service. Additional highlights include in-suite laundry, 1 underground parking space, and 1 storage locker. Don't miss this rare opportunity to enjoy upscale downtown living at its finest! (id:19720)
Home Run Realty Inc.
23 Bentworth Crescent
Ottawa, Ontario
Welcome to this well-maintained 3-bedroom, 2-bath semi-detached home located in the sought-after neighbourhood of Craig Henry. Ideal for first-time buyers or young families, this home offers a spacious and functional layout with room to grow. The main level features a bright and open living and dining area, enhanced by a large picture window that fills the space with natural light. The generous kitchen boasts ample cabinetry and a double window overlooking the backyard, making it a pleasant and practical workspace. A rare bonus on the main floor is the separate family room with patio doors that lead to the rear yard and patio perfect for indoor-outdoor living. A convenient powder room and laundry area complete the main floor. Upstairs, you'll find three well-proportioned bedrooms, each with double closets and large windows. A full 4-piece bathroom and linen closet add to the comfort of the second level. The partially finished basement includes a recreation room and a den, offering excellent potential for additional living space or storage. Additional features include an attached single-car garage and a private driveway. This home presents a fantastic opportunity to personalize and make it your own in a family-friendly community close to parks, schools, and amenities. Roof 2022. Some photos have been virtually staged. 24 hr irrevocable on all offers, as per Form 244 (id:19720)
Paul Rushforth Real Estate Inc.
210 West Lake Circle
Ottawa, Ontario
210 West Lake Circle Family-Friendly Luxury on Over 2 Acres in Prestigious West Lake Estates Community: Nestled on over 2 acres in Carp's sought-after West Lake Estates, this elegant 2011-built bungalow combines timeless design with comfortable family living across from the lake. Featuring a tasteful partial stone façade complemented by siding and manicured gardens, this home offers curb appeal and privacy just minutes from Kanata. Inside, soaring vaulted ceilings, rich hardwood floors, and a cozy gas fireplace create a warm, inviting atmosphere in the great room. The open-concept kitchen features granite countertops, a large island with breakfast bar, walk-in pantry, and a bright eating area with walkout to the pool deck. The solarium, accessible from both the primary suite and pool area, is a tranquil spot to unwind, read, or enjoy bug-free summer evenings. The primary bedroom features a spa-like 5-piece ensuite with soaker tub, glass shower, walk-in closet, and private solarium access. Two additional bedrooms, a 4-piece bath, and a main-floor office/den offer flexible living options. The mudroom/laundry connects directly to the heated 3-car garage. The finished walkout lower level includes radiant in-floor heating, a spacious recreation/games room with garage access, two more bedrooms, a 3-piece bath, and a versatile flex room with sink and beverage fridgeideal as a gym, smoothie bar, or secondary kitchen. Extensive storage space or room to grow complete this level. Outside, enjoy a heated above-ground pool, patio, bonfire pit, and expansive green space along with additional surface parking spots that don't impede easy in-and-out garage access. A backup generator provides year-round peace of mind. Close to Kanatas tech park, schools, golf, Highway 417, and OC Transpo Park & Ride, this home perfectly balances country charm with city convenience. So much to explore; book your private tour today! $200.00 annual co-tenancy fee for lake maintenance. (id:19720)
RE/MAX Hallmark Realty Group




