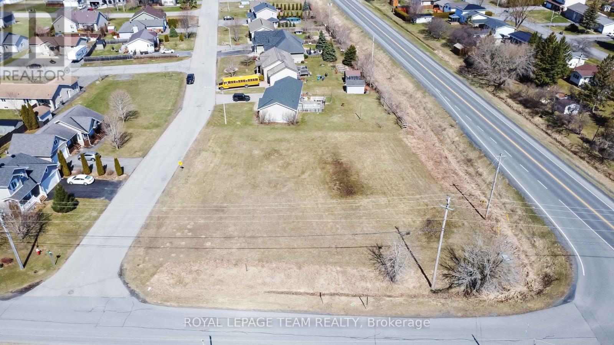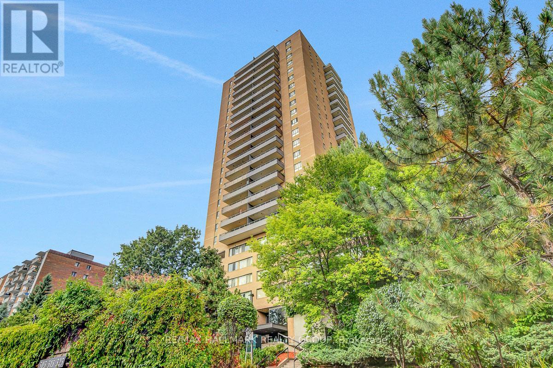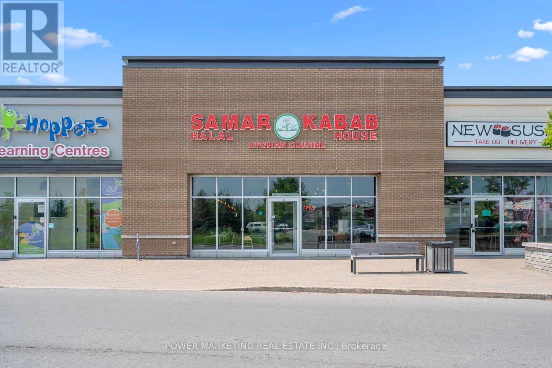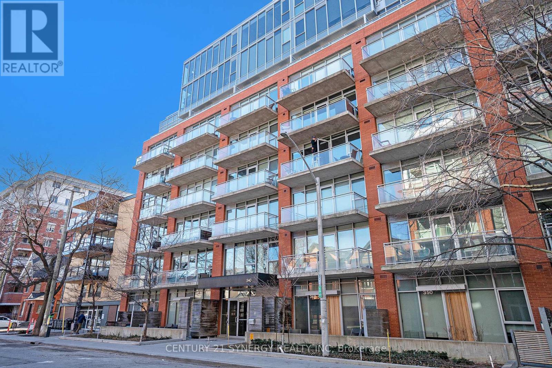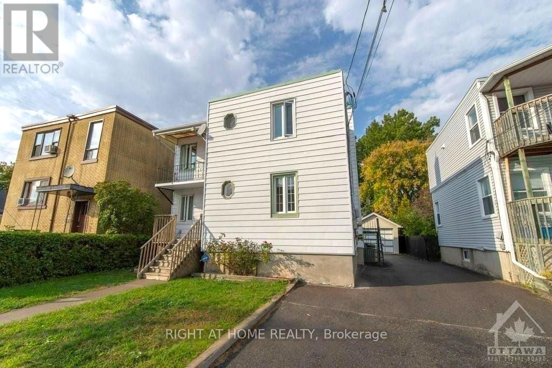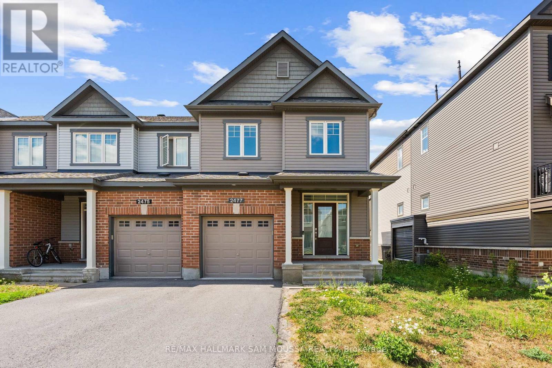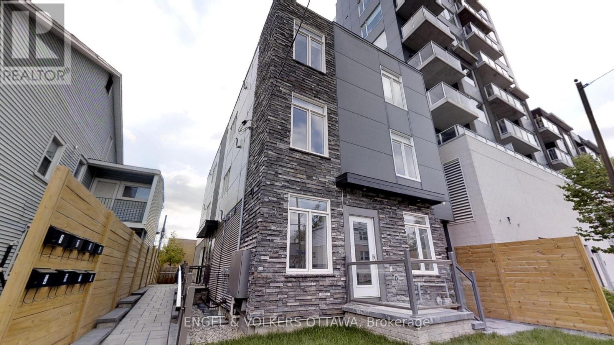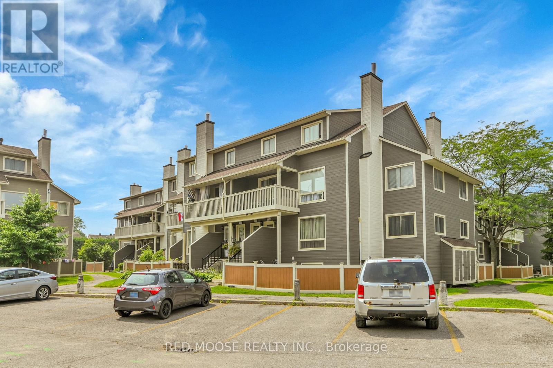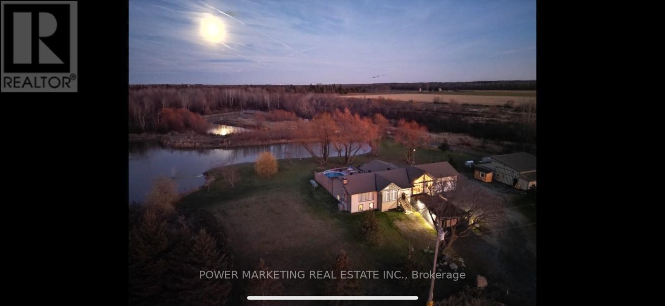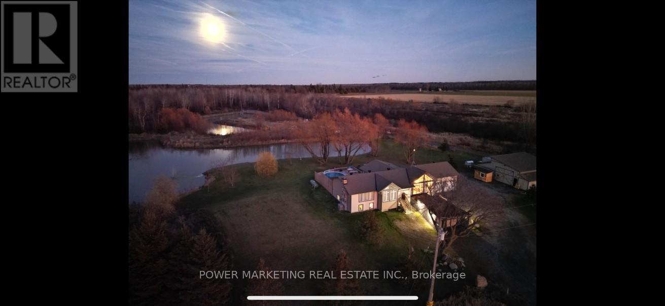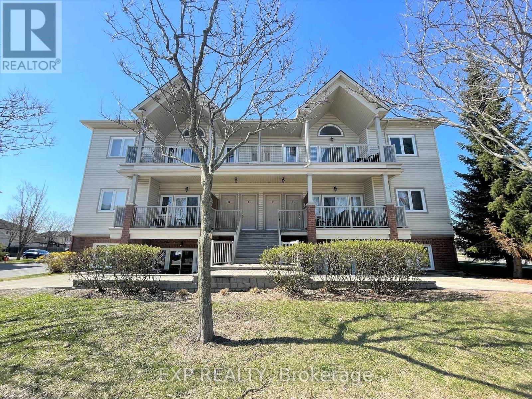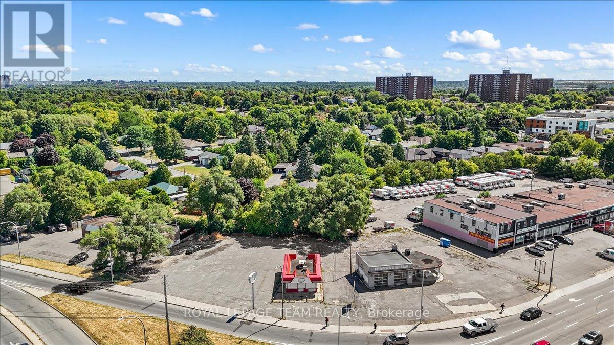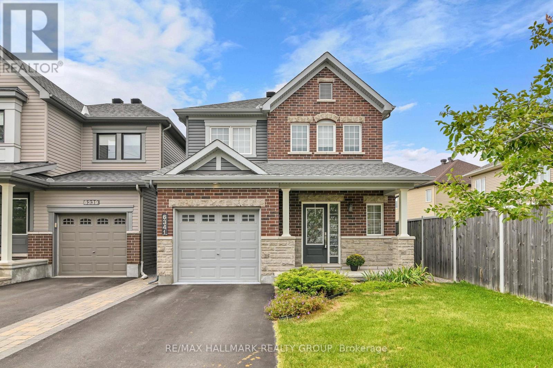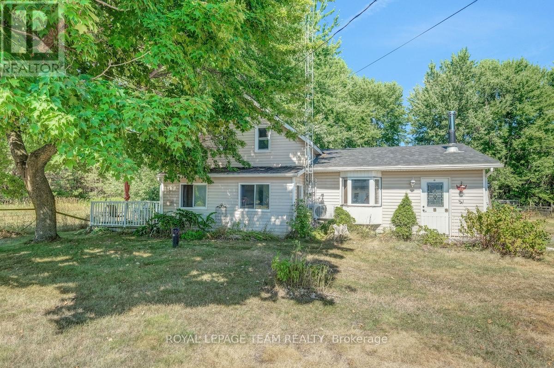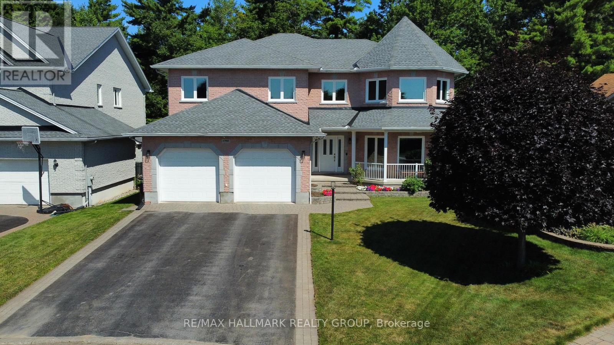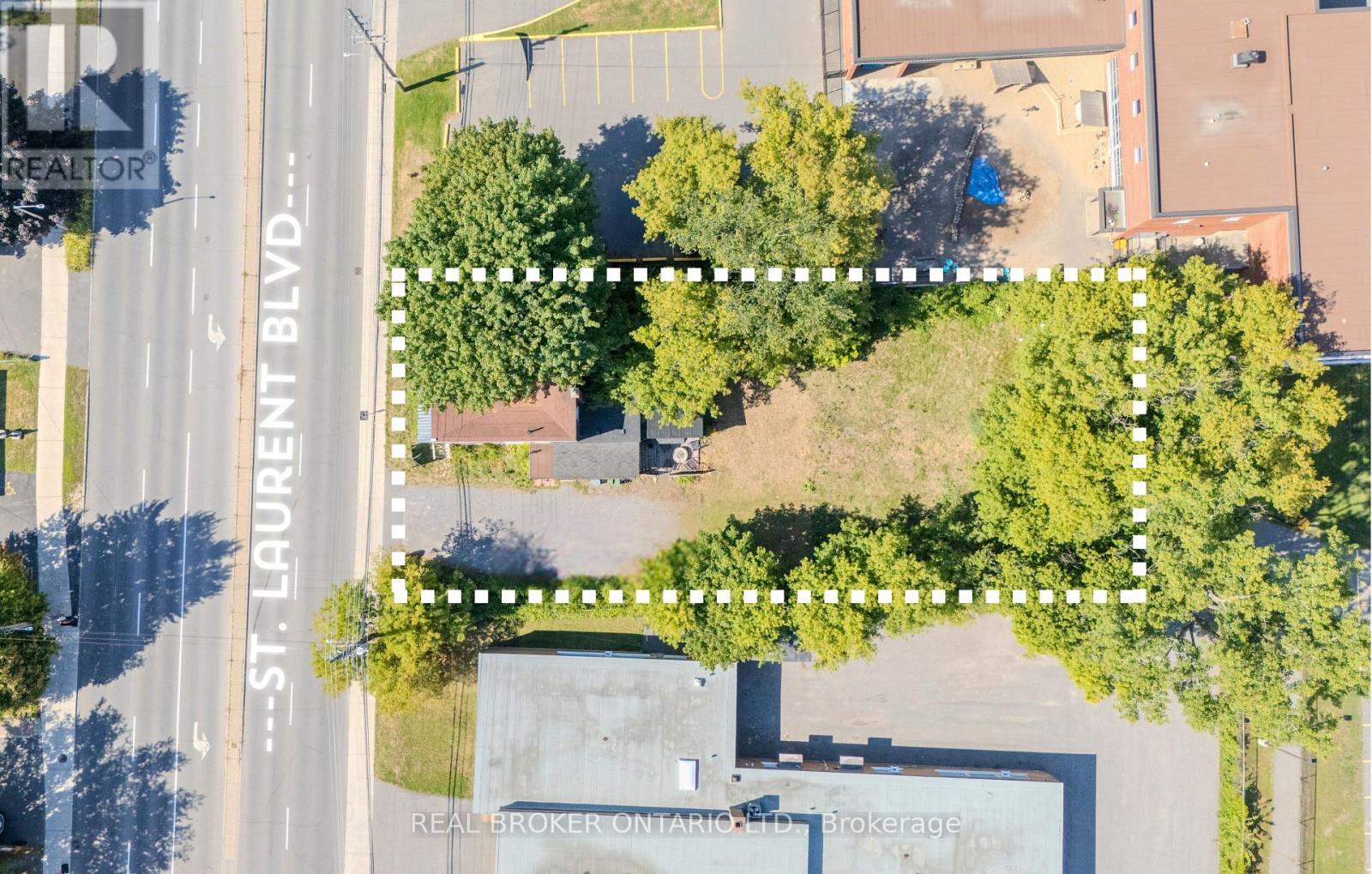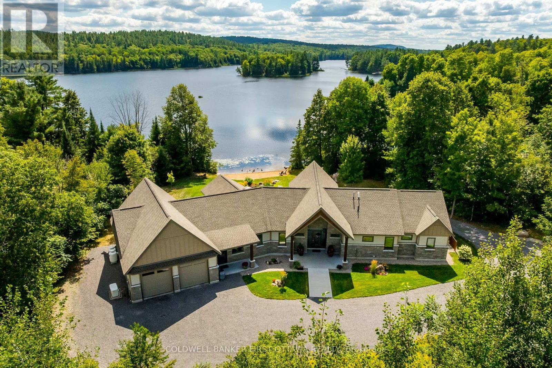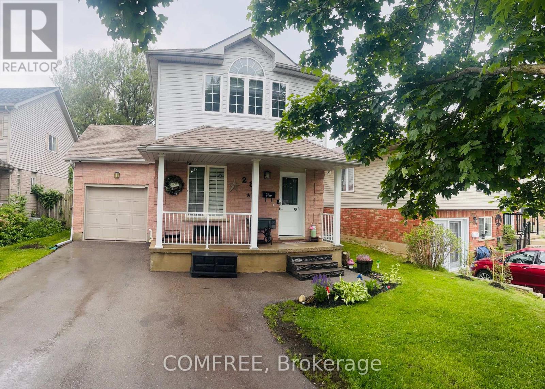Ottawa Listings
1 Lori Lane
North Dundas, Ontario
Discover the perfect canvas for your future at 1 Lori Lane, a beautifully situated vacant lot just over half an acre in the charming community of Chesterville, nestled in the Township of North Dundas. Zoned for either commercial or residential giving you the opportunity to build how you like and invest in a growing community. Easy commute to Ottawa and other surrounding areas. This spacious lot offers endless possibilities! (id:19720)
Royal LePage Team Realty
1902 - 505 St Laurent Boulevard
Ottawa, Ontario
Welcome to The Highlands, where resort-style living meets city convenience! This spacious 3 bedroom, 2 bathroom condo on the 19th floor provides sweeping views of downtown Ottawa, the Gatineau Hills, and gorgeous sunsets. Freshly painted throughout in soft, neutral tones and featuring brand new carpeting in the living areas and bedrooms, this unit is bright, inviting, and ready for you. While the kitchen and bathrooms remain in original condition, along with the lighting, the layout is functional; the perfect canvas for buyers to update and personalize to their own style. The open-concept living and dining area is filled with natural light, thanks to large windows that offer direct access to a private balcony, making it the perfect place to unwind at the end of the day. The three well-sized bedrooms provide excellent closet space and flexibility, while two bathrooms add everyday convenience. With immediate possession available, you can move right in and start planning your updates. Residents enjoy popular amenities, including an exercise room, party room, sauna, indoor car wash bay, heated outdoor pool, and beautifully landscaped green spaces with walking paths and fountains. Condo fees include heat, hydro, and water, providing exceptional value. The unit also comes with one underground parking space. Ideally located, this community is just minutes from Montfort Hospital, CMHC, CSIS, shopping, groceries, transit, and Ottawa River pathways, with easy access to HWY 417 and downtown. A fantastic opportunity for first-time buyers, downsizers, or investors in one of Ottawa's most established condo communities. (Some photos have been virtually staged.) (id:19720)
RE/MAX Hallmark Realty Group
2288 Tenth Line Road
Ottawa, Ontario
Opportunity Knocks!Turnkey, fully licensed, and highly profitable restaurant available in a prime location situated next to Home Depot and a busy business park, surrounded by well-known businesses. This is a rare chance to acquire a thriving operation with excellent foot traffic and visibility. (id:19720)
Power Marketing Real Estate Inc.
3410 County 21 Road
Edwardsburgh/cardinal, Ontario
Amid rolling fields and whispering trees, this enchanting one and half storey family home has remained lovingly in the same family for over a century but is now ready to be sold to it's next owners. FULLY REINVENTED for modern living, it offers 2 bedrooms and 2.5 stunning baths, each finished with exquisite craftsmanship and premium materials. Step inside to discover an airy, light-filled main floor, with a ground floor Primary bedroom featuring a spa-inspired ensuite: a serene retreat boasting a floating double vanity, soaker tub, rain shower and bespoke tiling floor to ceiling. Upstairs, the second bedroom and lofted living area is perfect as an alternate Primary, a home office or creative hideaway. Throughout the home, hardwood, bamboo custom cabinetry and designer fixtures blend heritage charm with contemporary elegance. Outside, a tapestry of perennial gardens and meticulously curated landscaping frames the house. Marvel at dramatic sunrises and sunsets over the horizon, then watch starlit skies emerge in a true rural sanctuary. Birds, butterflies and deer wander freely, inviting you to immerse yourself in natures embrace. Just a few kilometres down the road lies the quaint, bustling village of Spencerville. Pop into SpencerCity Joe's for a homecooked meal, explore The Village Pantry's artisanal treats, or browse charming boutiques and friendly cafes. For commuters, Highway 416 is mere minutes away, whisking you north or south with ease. Canoe, kayak or fish along the scenic South Nation (walking distance) and St. Lawrence River (quick drive).Whether you're a growing family seeking space to flourish or rejuvenated retirees yearning for country serenity without sacrificing modern conveniences, this immaculate home offers the best of both worlds. DO NOT miss your chance to own a rare piece of local history beautifully reborn for today's lifestyle. (id:19720)
Royal LePage Team Realty
633 - 340 Mcleod Street
Ottawa, Ontario
This fabulous 1 bedroom plus den unit is your gateway to luxury living, featuring exceptional amenities that redefine convenience. As you enter, you'll be greeted by an inviting open-concept living area filled with natural light. The stylish kitchen is adorned with stainless steel appliances and ample storage, making it perfect for culinary creations. The cozy den adds versatility ideal for a home office, reading nook, or guest room, tailoring the space to meet your needs. The incredible amenities really set this building apart! Imagine diving into the private outdoor saltwater pool during those warm Ottawa summers, or staying fit in the fully-equipped gym just an elevator ride away. For social gatherings, the elegant entertainment room is perfect for hosting friends, while the immersive theatre room invites you to enjoy movie nights in style. Convenience is key in this unit, featuring in-unit laundry, which simplifies daily chores. Additionally, take advantage of a dedicated parking spot and locker, ensuring you have everything you need right at your fingertips. Located in a vibrant neighbourhood, you're just steps away from trendy shops, delightful dining options, and scenic parks, allowing you to experience the best of Ottawa right outside your door. This condominium offers a luxurious lifestyle in the heart of the city, and you don't want to miss out! Schedule your private viewing today and discover all that the stunning unit at 340 McLeod Street has to offer! (id:19720)
Century 21 Synergy Realty Inc
333 Levis Avenue
Ottawa, Ontario
Are you seeking a solid return on your investment? LOOK no further! I present to you a STRONG cash flow producing duplex on a spacious 42.45 ft x 89.83 lot (great development potential) offering endless potential for investors. Total income generated from this duplex is 4700$ per month. The breakdown is as follows: unit 1 yielding $2800 per month, unit 2 yielding $1600 monthly and $400 from a long term tenant occupying the garage. The main level unit offers a generous layout with 4 bedrooms and a full bathroom with an additional basement bedroom + bathroom. The second level unit provides 2 bedrooms, 1 full bath, a well-appointed kitchen, and convenient laundry facilities. This 7-bed, 3-bath property assures hassle-free income. This property is in an area that continues to grow and develop, it is conveniently located within the vicinity of universities, very close to downtown core, amenities, and shopping facilities. This Lot is unique in its size and features, very rare to come by. Don't miss your chance! 24h irrevocable on all offers, 24h notice for showings (id:19720)
Right At Home Realty
603 - 350 Montee Outaouais Street
Clarence-Rockland, Ontario
This upcoming 2-bedroom, 1-bathroom condominium is a stunning upper level middle unit home that provides privacy and is surrounded by amazing views. The modern and luxurious design features high-end finishes with attention to detail throughout the house. You will love the comfort and warmth provided by the radiant heat floors during the colder months. The concrete construction of the house ensures a peaceful and quiet living experience with minimal outside noise. Backing onto the Rockland Golf Course provides a tranquil and picturesque backdrop to your daily life. This home comes with all the modern amenities you could ask for, including in-suite laundry, parking, and ample storage space. The location is prime, in a growing community with easy access to major highways, shopping, dining, and entertainment. This unit includes heated underground parking. Photos are from a similar model and have been virtually staged. Buyer to choose upgrades/ finishes. Occupancy December 1 ,2025, Flooring: Ceramic, Laminate (id:19720)
Paul Rushforth Real Estate Inc.
2477 Waterlilly Way
Ottawa, Ontario
Welcome to this beautiful 4-bedroom, 3-bathroom townhome in the heart of Barrhavens Heritage Park community. This spacious 2-storey home offers over 1,600 sq ft of living space plus a fully finished basement. The bright and open main floor features a welcoming foyer, generous living room, and a modern kitchen with stainless steel appliances, plenty of counter space, and an adjoining dining area. Upstairs you'll find a large primary bedroom with walk-in closet and ensuite, along with three additional bedrooms and a full bathroom. The finished lower level provides a versatile recreation space, perfect for family living or a home office. Enjoy the convenience of an attached garage with inside entry. Situated close to schools, parks, transit, and shopping, this home is move-in ready and available for immediate occupancy. (id:19720)
RE/MAX Hallmark Sam Moussa Realty
3-5561 Manotick Main Street
Ottawa, Ontario
*Versatile Commercial Space for Lease Approximately 1,800 Sqft An exceptional leasing opportunity for a wide range of commercial uses. This approximately 1,800 square foot unit was formerly home to a successful restaurant and bar and is already equipped with essential kitchen infrastructure, including a commercial hood and sink. With flexible zoning and a functional layout, the space is well-suited for food establishments, cafés, retail shops, professional offices, or specialty service providers.The property features three patios, offering valuable outdoor space ideal for additional seating, customer engagement, or events. These patios provide added appeal, especially for hospitality-based businesses seeking to offer a vibrant indoor-outdoor experience.The lease includes all utilities and building-related costs, making budgeting simple and predictable. The tenant is responsible only for their own insurance. This all-inclusive model is ideal for entrepreneurs and established operators alike who want to focus on running their business without the hassle of multiple service contracts or fluctuating utility costs.Located in a well-trafficked area with strong visibility, this unit presents a rare chance to establish or expand your business in a high-potential setting. Whether you're launching a new concept or relocating an existing one, this space offers the foundation and flexibility to thrive. (id:19720)
RE/MAX Hallmark Realty Group
1 - 12 Jolliet Avenue
Ottawa, Ontario
**1 month FREE - Fully furnished - All Inclusive** Welcome to 12 Jolliet, a spacious and ready to move in 1 bedroom! Located between Rockliffe and Vanier North, 12 Jolliet this unit is the definition of convenience. All utilities included, fully furnished and features modern appliances, granite countertops, Smart TVs, in-suite laundry, and stylish decor, along with secure keyless entry, Just steps from Beechwood Avenue, you'll be close to Ashbury College, local shops, cafes, parks, and the Rideau River pathways with quick transit access to downtown, Ottawa U, and the ByWard Market. On-site parking is also available. (id:19720)
Engel & Volkers Ottawa
36a - 782 St. Andre Drive
Ottawa, Ontario
Is this the best deal in Orleans?!? Come and see for yourself!! Renovated 2-Bed, 2-Bath stacked condo townhome in Orleans! So many elements of this property have been updated such as the kitchen, bathrooms, flooring, and paint. Prefer the look of Hardwood flooring? It is still there under the modern laminate. The unit features include a new bay window in living room, stainless steel appliances, heated bathroom floor in lower level bath, and a spacious walk-in closet in the primary bedroom. Enjoy a private fenced patio, one parking spot (#90), and access to an outdoor pool. Bedrooms are located in the basement along with a full bath, storage and in unit Laundry. There is no AC but a portable AC can easily be installed and there may even be potential to add a split AC. Steps from schools, shopping, transit, trails, and the Ottawa River. This unit is move in ready and available right away! Water/sewer is included in the condo fees - Hydro averages approx $1,000 over the last 12 months - there is no natural gas so no gas bill. (id:19720)
Red Moose Realty Inc.
3329 Swale Road
Ottawa, Ontario
New 2 Unit building for multigenerational family use! This beautiful custom made newer home (2017) built by the builder for himself With 6 bedrooms and 4 bathrooms with top quality materials and workmanship! Main floor has separate in lawsuit with two bedroom and full washroom and a laundry room , Main house has 3+1 bedroom , Huge open concept kitchen with Black quartz countertops and quartz back splash and hardwood floors, Large living room with a wood burning fireplace, Lord Master bedroom has a full en-suite and two big walking closet, Lower level has a huge rec room, 5 piece washroom with sauna and Jacuzzi, Main floor In-law suit has radiant heated floors, separate eclectic meter and much more! This great home offers you 2 Acres land, elevate your outdoor living experience with an exquisite above-ground pool, an outdoor Jacuzzi with custom decking, privacy walls, and safety railings create a secure and inviting environment for all to enjoy.20K generators And a 4 Section Barn (40x30, 8x40,8x40 and 8x40)! This great home is also back to your own lake (pond) with custom build fountains that add a touch of elegance and tranquility to the outdoor living space, creating a serene and captivating atmosphere for you and your guests to enjoy! A section of the house is from the old home, but all done newly! Make sure you see it today! Please find the floor plan attached. (id:19720)
Power Marketing Real Estate Inc.
3329 Swale Road
Ottawa, Ontario
In-Laws welcome to paradise! This beautiful custom made newer home (2017) built by the builder for himself With 6 bedrooms and 4 bathrooms with top quality materials and workmanship! Main floor has separate in lawsuit with two bedroom and full washroom and a laundry room , Main house has 3+1 bedroom , Huge open concept kitchen with Black quartz countertops and quartz back splash and hardwood floors, Large living room with a wood burning fireplace, Lord Master bedroom has a full en-suite and two big walking closet, Lower level has a huge rec room, 5 piece washroom with sauna and Jacuzzi, Main floor In-law suit has radiant heated floors, separate eclectic meter and much more! This great home offers you 2 Acres land, elevate your outdoor living experience with an exquisite above-ground pool, an outdoor Jacuzzi with custom decking, privacy walls, and safety railings create a secure and inviting environment for all to enjoy.20K generators And a 4 Section Barn (40x30, 8x40,8x40 and 8x40)! This great home is also back to your own lake (pond) with custom build fountains that add a touch of elegance and tranquility to the outdoor living space, creating a serene and captivating atmosphere for you and your guests to enjoy! A section of the house is from the old home, but all done newly! Make sure you see it today! (id:19720)
Power Marketing Real Estate Inc.
170 Midsummer Terrace
Ottawa, Ontario
Welcome to this Terrific END UNIT Townhome Spacious, Renovated, and Move-In Ready! This updated End-unit townhome offers a fantastic layout, modern finishes, and exceptional care throughout. From top to bottom, this home blends functionality with stylish upgrades in a bright and welcoming space. The main level features a renovated kitchen with custom cabinetry, mosaic tile backsplash, pot lights, stylish countertops, and contemporary flooring. A sun-filled eat-in breakfast area opens through patio doors to a private deck, ideal for relaxing or entertaining. The living room provides abundant natural light from oversized windows and offers excellent space for daily living, while the separate dining area adds a touch of elegance for hosting. Upstairs, the primary bedroom boasts a walk-in closet and a renovated 3-piece ensuite with a sleek Maxx round shower. Two additional bedrooms are generously sized and share an updated 4-piece main bathroom, perfect for family or guests. The lower level features a cozy family room with a corner wood-burning fireplace, plus an exceptional luxury bathroom complete with a Maxx air jet soaker tub providing a spa-like experience right at home. Lovingly maintained and freshly painted, this home also includes valuable updates: Front Roof(18), Back Roof (13) with Heat Cables (19) & gutter guards, Windows (12),Furnace(07) & Brand-New A/C(25). Located in a well-managed community with LOW CONDO FEES, this turn-key property is an excellent opportunity for comfortable, stylish living. Don't miss out & book your showing today! (id:19720)
Royal LePage Performance Realty
9 Lasalle Street
Clarence-Rockland, Ontario
Welcome to this beautifully maintained single home on half an acre, perfectly nestled on a quiet, family-friendly cul-de-sac. Offering 3 spacious bedrooms and 2 full bathrooms, this home blends comfort, functionality. Step in and you'll find the living room which flows effortlessly into the dinning area offering lots of natural light. The heart of the home speaks for itself with a large, eat-in kitchen that's been thoughtfully updated with granite countertops, stylish backsplash, under-cabinet lighting, new faucets, and freshly painted cabinets with modern hardware (2021). The upper level features three generously sized bedrooms and a full bathroom ideal for growing families or guests. Downstairs, the fully finished basement extends your living space with a large recreational room, a cozy Napolean gas fireplace, a versatile office or fourth bedroom, a 3-piece bathroom, and a convenient storage room. But the true showstopper is the backyard oasis. Enjoy the outdoors in your custom-built 3-season sunroom (2019), or take a dip in the impressive 30-foot above-ground pool with heater. There's plenty of room to BBQ, or play games making it perfect for both relaxing and entertaining. Cold air heat pump and natural gas fireplace for the basement. (id:19720)
RE/MAX Delta Realty Team
F - 170 Waterbridge Drive
Ottawa, Ontario
Fabulous 2 bedroom upper unit situated in one of Barrhaven's finest communities. Loft level condo is walking distance to schools, parks, trails and close to all Barrhaven amenities. Open concept living area featuring vaulted ceilings opens to a massive 23 x 8 covered balcony. Laminate floors throughout. Kitchen is very functional with plenty of island counter space. Extra pantry storage space in the in-unit laundry area off kitchen, full sized appliances. Good sized bathroom with separate bath and shower. Master bedroom has more vaulted ceilings with transient window and great walk in closet. 2nd bedroom excellent size with ample closet space. (id:19720)
Exp Realty
1503 Merivale Road
Ottawa, Ontario
Iconic Corner Pad Site Land Lease Opportunity at 1503 Merivale Road! This prime -acre corner site offers unmatched exposure at one of Ottawa's most recognizable intersections, with massive daily traffic and build-to-suit potential for your next QSR, café, bank, or retail flagship. Featuring generous frontage, excellent access, and abundant on-site parking, it is ideal for a drive-thru or standalone retail. The signalized intersection provides premium visibility and signage opportunities, while the surrounding national brands highlight the strength of this thriving arterial corridor. With the landlord open to a long-term NNN ground lease, this is a rare chance to secure a marquee location on Merivale Road where traffic, access, branding, and growth all come together. Lease price: $140,000 per year. (id:19720)
Royal LePage Team Realty
6341 Renaud Road
Ottawa, Ontario
Welcome to this stunning 9-year-old custom Minto Elora home offering 3 bedrooms, 3 stylish bathrooms, and a fully finished basement in the sought-after community of Chapel Hill South, surrounded by nature trails, parks, and top-rated schools. Exceptional curb appeal is showcased through custom interlock landscaping, a full vinyl fence, and a charming pergola perfect for outdoor dining and entertaining. Inside, the home blends modern design with family-friendly function, featuring hardwood flooring throughout the main and second levels, a hardwood staircase, and imported ceramic tile in all wet areas. The chef-inspired kitchen is equipped with high-end stainless-steel appliances, a chef-grade gas range, soft-close cabinetry, a center island with bar seating, and generous prep space, while the formal dining room and spacious great room with a stone gas fireplace provide inviting spaces to gather. A versatile main-floor den adds flexibility for a home office or playroom. Upstairs, the serene primary suite offers a walk-in closet and spa-like ensuite with a double glass shower and elegant finishes, complemented by two additional bedrooms for family, guests, or work-from-home needs. The finished basement includes a media room, fitness area, and a large laundry/utility room with a rough-in for a future bathroom. Three beautifully appointed bathrooms feature quartz countertops, designer cabinetry, and upgraded fixtures, while additional highlights include custom blinds, a single-car garage with inside entry, and a low-maintenance backyard with stone hardscaping ideal for children, pets, or relaxing evenings. This impeccably maintained, turnkey home delivers comfort, style, and convenience in one of Orléans most desirable neighborhood's. Please note the Seller will request a written mortgage commitment with all offers, as a previous offer fell through due to an unqualified buyer. (id:19720)
RE/MAX Hallmark Realty Group
5684 Mccrea Road
Augusta, Ontario
Welcome to this charming home in a quiet, rural setting. With a spacious fenced yard and cozy interior, its perfect for families, retirees, or anyone looking to enjoy a slower pace of life. Inside you'll find a bright living room and a practical kitchen with lots of storage. The main floor also offers a bedroom, sunroom to unwind and a laundry room with storage space. Upstairs you will find the primary bedroom, there is even a great space to have a home office, 2nd bedroom or install a 2nd bathroom. There is an uninstalled vanity & toilet included. Outside, the large backyard is ideal for gardening, playing, or just enjoying nature. The home is surrounded by mature maple trees and open space all around. Located 10 min from Downtown Prescott. (id:19720)
Royal LePage Team Realty
1705 Silver Bark Avenue
Ottawa, Ontario
This RARE & impressive custom-built 4 + 2 bedroom executive home, nestled in a tranquil cul-de-sac on the ravine, offers abundance of space & privacy. UNIQUE FEATURES | rich hardwood flooring on main & 2nd level & 2 curved stairways, high ceilings, Serenity Shades, all above-ground bedrooms have direct connections to bathrooms, extended built-in storage cubbies above closets, gas f/p between primary & en-suite, in-floor radiant heat in basement & primary en-suite, direct access to basement from garage, fully fenced yard with composite deck backing onto 34m of ravine. THOUGHTFUL DESIGN | spacious & versatile living space, vestibule opens onto foyer showcasing the curved oak stairway, formal 'tower' living room with privacy doors (currently an office) then onto the separate dining area. The vast open-concept kitchen, eating area & family room with freestanding gas stove is perfect for hosting larger events or can be converted to a quiet space for more intimate dinner parties, by 3 privacy doors. A segregated powder room & laundry/mudroom complete the main floor. The 2nd level boasts a spacious primary plus 3 large bedrooms (2 with private sinks & link to Jack-and-Jill bath, and 1 with cheater to main full bath) and a den or possible nursery. The spacious primary bedroom looks onto the peaceful backyard & enjoys a 2 sided gas f/p shared with the en-suite with walk-in closet, double sink vanity, glass shower & step up 2-person bathtub. The basement provides even more flexibility with 2.65m ceilings, in-floor radiant heat, recreation/theatre room, 2 bedrooms (1 is currently an office), 3pc. bathroom, bonus room (currently a gym), cold room & storage. See attached 'Highlights' for more. COVETED LOCATION | Situated on one of the most sought-after streets in the middle of Orleans. Walk to schools, parks, transit, Innes Rd. shopping corridor. Quick drive/bike to Place D'Orleans, Landmark Cinemas, Ray Friel Sports Complex, Shenkman Arts Centre & amenities. Easy hwy access. (id:19720)
RE/MAX Hallmark Realty Group
713 St Laurent Boulevard
Ottawa, Ontario
Prime Development Opportunity, 5 Minutes from Downtown Ottawa! Attention developers and investors! Are you looking for a development opportunity on a prominent Ottawa street? Look no further! This rarely offered 12,000+ sq. ft. lot (73 x 170.86) has outstanding potential in a highly desirable central location. Currently zoned IA1 (Institutional), the property has already undergone pre-consultation for rezoning to AM (Arterial Mainstreet), unlocking opportunities for high-density residential, mixed-use commercial, or multi-unit rental development. Perfectly positioned just minutes from downtown Ottawa, this site is within walking distance to public transit, parks, schools, shopping, dining, and major employment hubs - a location that ensures strong rental demand and long-term appreciation.The property currently includes a rented 3-bedroom, 2-bathroom residence with a workshop area plus a separate 1-bedroom basement apartment with private entrances, providing immediate rental income. With zoning flexibility, income potential and an unbeatable location, this is a versatile investment with both short-term returns and long-term growth in one of Ottawas fastest-developing corridors. Don't miss this opportunity, book your private viewing today. (id:19720)
Real Broker Ontario Ltd.
36 Cub Scout Crescent
Greater Madawaska, Ontario
Welcome to prestigious Barrett Chute Estates and this custom 3-bedroom bungalow nestled amongst lush trees along the beautiful Madawaska River. This expansive one-level home combines thoughtful design with exceptional comfort, offering radiant in-floor heating throughout. Soaring ceilings and walls of windows, equipped with remote window blinds, frame breathtaking river views while filling the interior with natural light. At the heart of the home, a luxury chef's kitchen boasts a large island, high-end finishes, and an ideal layout for both everyday living and entertaining. Patio doors extend from the kitchen to a terrace-like patio, creating a seamless flow to the outdoors. Inside, the home offers generous living spaces including a bright sunroom and a thoughtful split-bedroom design with oversized closets. The primary suite is a true retreat, featuring a spa-inspired ensuite, walk-in closet, and serene views, with the second bedroom nearby. At the opposite end, a private guest suite with a third bedroom, full bath, and separate entrance provides comfort and privacy for extended family or visitors.The three-car tandem garage ensures ample parking and storage. The waterfront is a true highlight, with a beautiful sandy beach area for swimming, boating, and family fun, while stunning gardens are thoughtfully landscaped throughout the property to enhance its natural beauty.Residents of Barrett Chute Estates also enjoy access to private community trails and a private boat launch, adding to the lifestyle and exclusivity of this location. This is a home designed to be enjoyed in every season: summer days on the water, autumn walks through vibrant foliage, winter activities just minutes away at Calabogie ski hills, and springtime gardening in your own private oasis. Located close to golf, skiing, and endless recreational amenities, this property offers more than a home - it offers a lifestyle. (id:19720)
Coldwell Banker First Ottawa Realty
23 Tulip Drive
Tillsonburg, Ontario
Welcome to Southridge Subdivision. Within walking distance to school, parks, and shopping. This 3-bedroom family home is ideal for a first-time buyer. Very clean, smoke-free, move-in ready. Features a spacious main floor, with a living room, eat-in galley kitchen with easy access via a patio door to the rear deck/yard. The second level provides three bedrooms and a four pc bath with an updated vanity. The lower level is finished with a family room (or Cheeky extra Bedroom), large walk-in storage closet/den, and a laundry/utility room. The spacious backyard includes a playhouse for kids, fully fenced, a lovely deck for your BBQ, and a workshop with hydro. Features: central vacuum roughed-in, workshop, water meter. Comes with an attached garage and double driveway that fits 5 cars, 5 minute walk to Chuck's Roadhouse, Sobeys, and with no frills and Dollarama coming in the summer, Easy access to Highway 19 to zip out to the 401. This is a sought-after location, and all the work has been completed. (id:19720)
Comfree
Bsmnt - 684 Fenwick Way
Ottawa, Ontario
Spacious lower-level basement unit newly built, located in the heart of Stonebridge! This suite offers a private separate entrance, 2 bedrooms plus a versatile den, 1 full washroom, 1 parking spot and the convenience of in-unit laundry. Available starting September 1st. The upper level of the home is occupied by the landlord. Close to schools, shopping, parks, public transit, & more. (id:19720)
Royal LePage Team Realty


