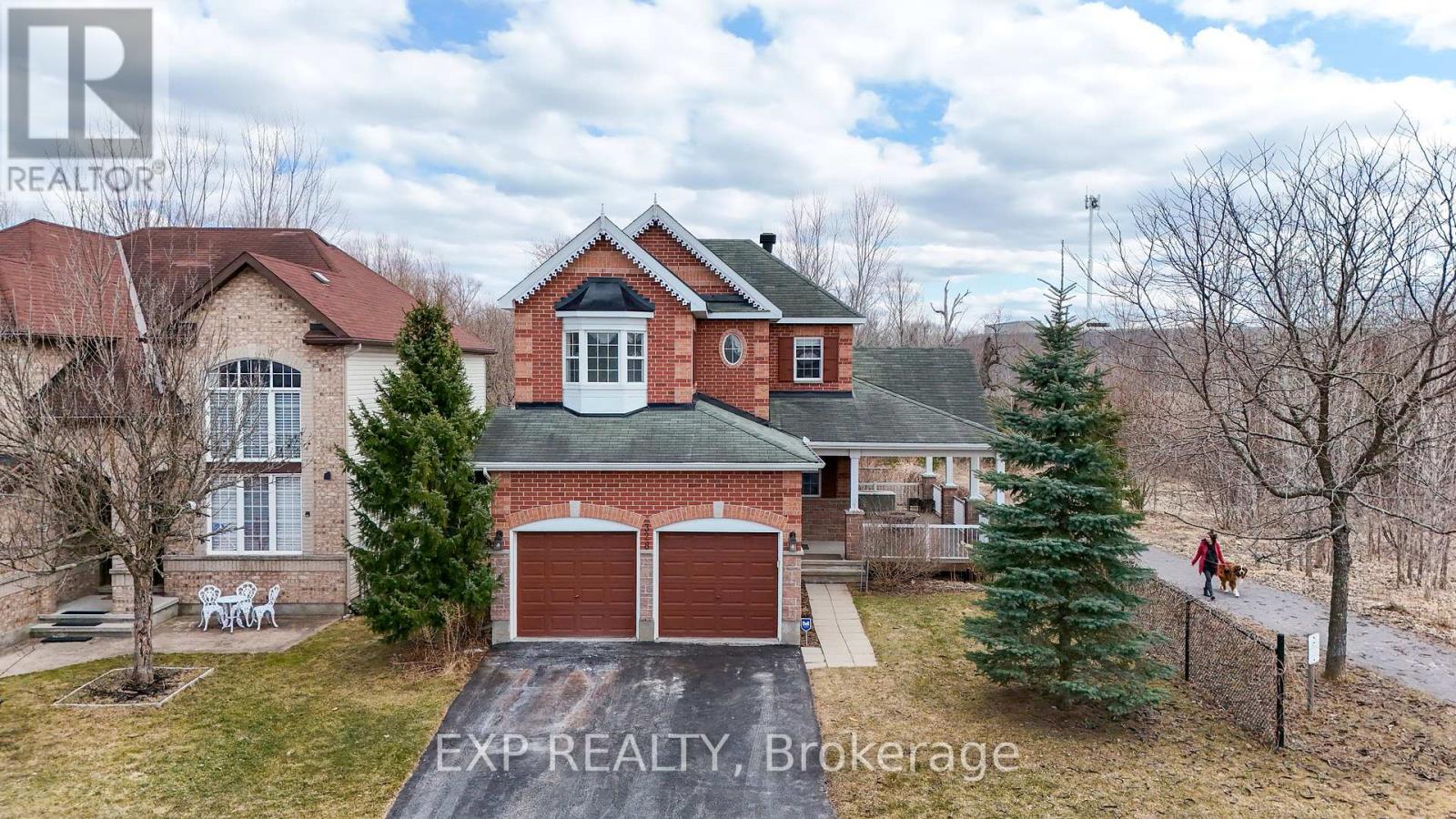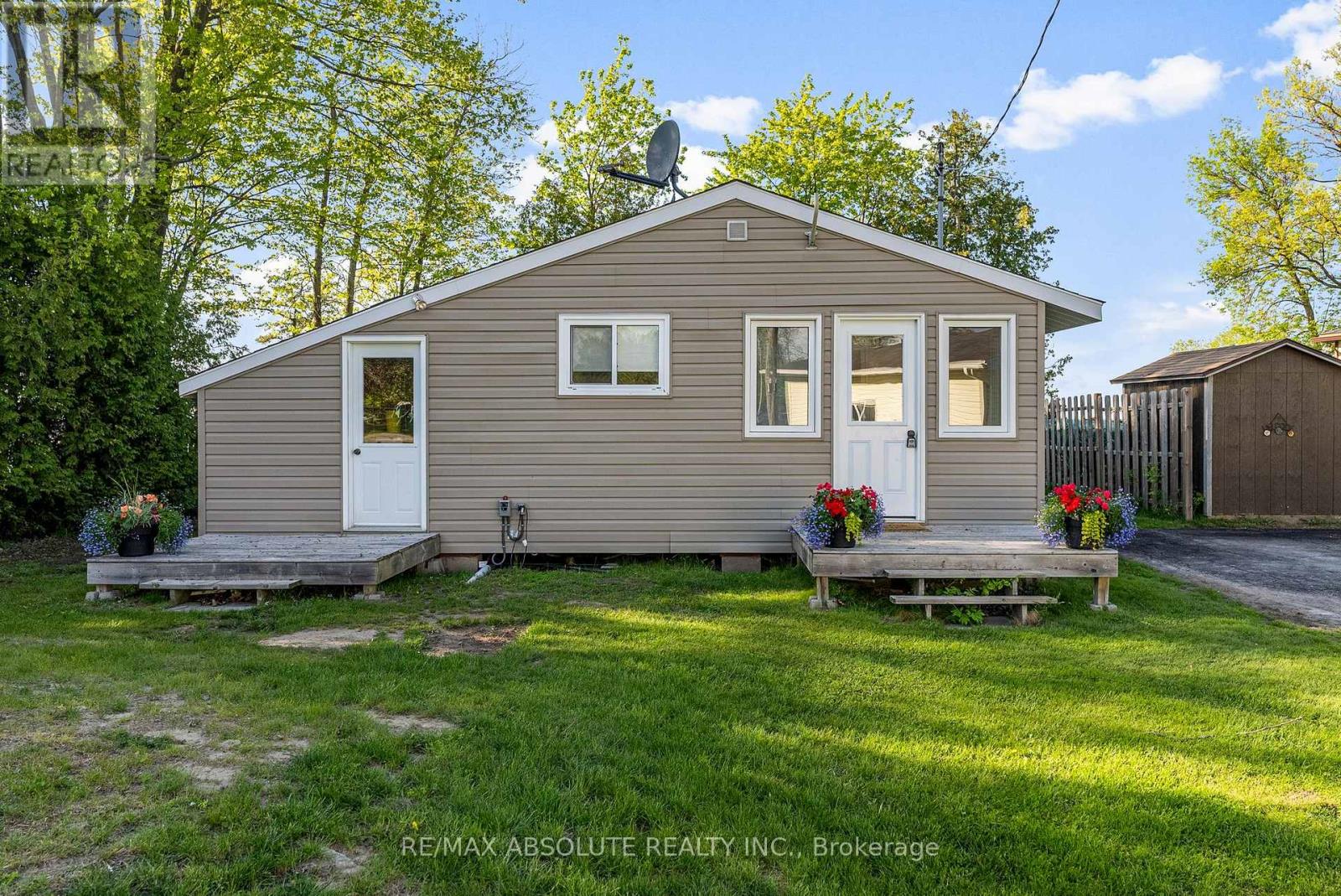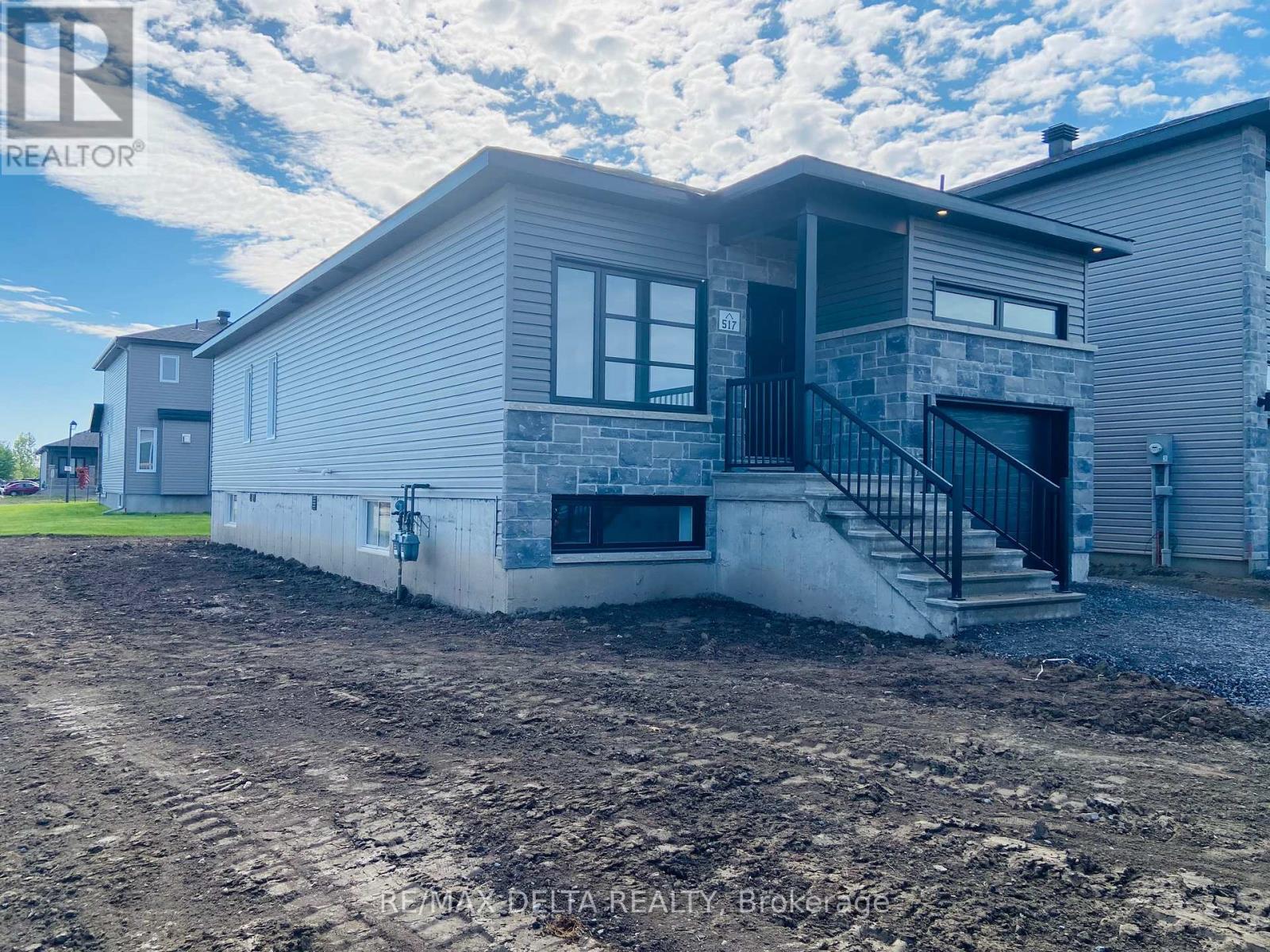Ottawa Listings
328 Maxwell Bridge Road
Ottawa, Ontario
This beautiful former model home sits on an oversized lot, backing and siding onto green space, offering both privacy and scenic views. The main level features stunning cherry wood flooring, crown molding, and elegant granite floors in the foyer. The gourmet kitchen boasts custom cabinetry, granite countertops, and stainless steel appliances, along with a tall pantry for ample storage. The finished basement provides a spacious recreation room, a cozy den, and a 3-piece bathroom. Step outside to the custom-covered porch off the dining room, complete with Brazilian wood floors, recessed lighting, and a fire pit perfect for relaxing or entertaining. Additional features include a built-in audio system, irrigation system, and countless upgrades throughout the home. With hardwood and brand new wall-to-wall carpeting, this home offers a perfect blend of style and comfort. Recently painted top to bottom, giving it that fresh and new look. Strategically located to many Kanata tech sector jobs and tons of amenities and high rated schools, this house has it all! (id:19720)
Exp Realty
810 Kiniw Private
Ottawa, Ontario
Stunning Upper Unit Stacked Townhouse with Expansive Private Rooftop Terrace! This exceptional modern condo offers sophisticated living at its finest. The home boasts elegant laminate flooring throughout, featuring an open-concept main level with a spacious living and dining area, adorned with large windows that flood the space with natural light. A convenient powder room completes this floor. The gourmet kitchen is a chefs dream, showcasing sleek granite countertops and top-of-the-line stainless steel appliances. On the upper floor, you'll find two beautifully appointed bedrooms, including a luxurious primary bedroom with balcony access and a cheater door leading into the pristine full bath. The in-unit laundry adds to the homes functionality and ease of living. Ascend one more flight of stairs to discover the oversized rooftop terrace, offering sweeping views of the neighborhood and the city skyline perfect for relaxing and enjoying sunsets. Ideally located, this home is just moments away from Montfort Hospital, Ottawa River bike paths, Beechwood Village, St. Laurent Shopping Centre, Gloucester Centre, Blair Station LRT, Costco, and key government institutions such as NRC, CSIS, CSE, and CHMC. This is more than just a home it's a lifestyle. (id:19720)
RE/MAX Hallmark Realty Group
4003 - 805 Carling Avenue N
Ottawa, Ontario
Waterviews Condo! This stunning corner unit offers breathtaking 270-degree (+/-) views of sunsets, Dow's Lake, Ottawa's skyline and the Gatineau Hills. Designed for optimal light, this rare corner unit condo separates two bedrooms for privacy and includes three bathrooms. A private foyer leads to a hallway with coat storage and a powder room. The open-concept study captures stunning vistas, perfect for a work-from-home space. The elegant granite kitchen features a black-and-white aesthetic, walk-in pantry, coffee/wine bar and stainless steel appliances. The dining room opens onto a balcony with sweeping city views, while the 20-foot long living room boasts floor-to-ceiling windows and two of four accesses to a wraparound balcony overlooking Dow's Lake. The primary suite offers a luxurious ensuite with double sinks and granite counters, while the second bedroom is positioned for privacy. This rare sub-penthouse, custom created by combining two units, is steps from top restaurants, shops and the Canal. Amenities include a concierge, pool, theatre, sauna, and 24-hour gym. (id:19720)
Marilyn Wilson Dream Properties Inc.
303 - 108 Richmond Road
Ottawa, Ontario
Discover the epitome of urban living at 108 Richmond Road in vibrant Westboro Village. This stunning 1 bedroom condo in Q West combines luxury with convenience. Step into an open-concept living area bathed in natural light from expansive, south-facing windows, featuring hardwood floors and modern finishes. Enjoy very low condo fees, with underground parking and storage locker. Tons of amenities, including a rooftop terrace with a hot tub, a fitness center, and a theatre room. The unbeatable location allows easy access to trendy shops, cafes, dining, grocery stores, and the Ottawa River. Bus/LRT nearby. This pet-friendly condo is your gateway to an unparalleled lifestyle! Only utility bill is hydro! PARKING & STORAGE LOCKER INCLUDED. SELLER IS MOTIVATED! (id:19720)
Exp Realty
119 - 235 Water Street
Prescott, Ontario
Welcome to Prescott Place on the St. Lawrence. This 2 Storey end unit Condo Townhouse features a generous front yard with a shed, parking directly in front of the unit and a fabulous view of the water front. Enjoy daily walks from your front door directly to the walking paths that surround this area. Enjoy your own yard with a patio and plenty of your own greenspace. You will enjoy the many water craft that pass by daily, including the ships, sailboats, yachts that frequent this waterfront area as well. Do you enjoy Scuba Diving? Directly across the parking lot is a set up for scuba diving launch. Enter into this property with a Living Room, Galley Kitchen, and small alcove for a desk. An oversized utility room with a Washer and Dryer. On the second level, the second bedroom wall has been removed to offer an large master bedroom with 2 windows. Each Window features shutters for privacy on the main and second floor. Several Updates have been completed before this Seller moved in. Updates include windows, shutters, rewired 220V to updated efficient baseboard heating. Minutes from the Sandra Lawn Marina, or enjoy the entertainment in the Summer at the Pavillion. Walk a little further and you can enjoy visiting the pop ups with their store fronts and musical entertainment. This is the perfect location and place to call home, especially if you are downsizing, starting new, or travel in the winter months. Minutes to shopping and most amenities including excellent eateries and coffee shops, and short commuting distances to HWY 2, HWY 401 and the 416 into Ottawa. If you enjoy going to the States, the Ogdensburg bridge is only 5 minutes away. (id:19720)
Century 21 Synergy Realty Inc.
33 B Oakdale Lane
Horton, Ontario
Charming 4-Season Cottage on the Ottawa River ! Welcome to your year-round escape on the beautiful shores of the Ottawa River ! This sun-filled, 4 season cottage offers cozy charm, modern updates and unbeatable sunset views - perfect for outdoor enthusiasts, weekend adventurers, or anyone craving a peaceful get-a-way ! Bright open concept layout with lots of natural light! Living room features a picture window overlooking the river and direct access to the deck. Inviting eat-in kitchen with decorative accents includes fridge, stove and microwave. Stylish 3 piece bat with modern ship-lap detailing, updated vanity and acrylic stand up shower. Large, partially covered deck - perfect for morning coffee or watching the sunset! Minutes from golf, whitewater rafting adventures, scenic hiking trails and much more! Winter fun includes sledding and ice fishing right at your doorstep! New well and septic in 2023 + new large deck in 2020 ! If you are looking for a peaceful get-a-way......this is it! This cottage offers comfort, charm and loads of fun ! One hour to Kanata. 15 minutes to the amenities of Arnprior or Renfrew. Boat for miles in either direction! (id:19720)
RE/MAX Absolute Realty Inc.
A - 517 Chambord Street
Alfred And Plantagenet, Ontario
Be the first to live in this bright and modern upper unit with attached garage, featuring 2 spacious bedrooms and 2 full bathrooms, right in the heart of Wendover. Located in a welcoming, family-friendly community, this newly built home offers a stylish and functional layout with in-unit laundry, included appliances, and plenty of natural light throughout. This unit comes move-in ready with installed curtains and blinds, so you can settle in comfortably from day one! Enjoy the perfect blend of comfort and privacy while being just minutes from local schools, parks, and all that Wendover has to offer. With a convenient commute to Rockland and nearby areas, its an ideal space for professionals, couples, or small families. Thoughtfully designed and ready to welcome you home! (id:19720)
RE/MAX Delta Realty
B - 517 Chambord Street
Alfred And Plantagenet, Ontario
Be the first to live in this bright, modern 2-bedroom, 1-bath basement apartment with private, separate entrance in the heart of Wendover. Located in a welcoming, family-friendly community, this unit features in-unit laundry, included appliances, and a stylish, functional layout perfect for comfortable living. This unit comes move-in ready with installed curtains and blinds, so you can settle in comfortably from day one! Enjoy peace and privacy while being just minutes from local schools, parks, and all that Wendover has to offer. Plus, it's an easy commute to Rockland and surrounding areas - ideal for professionals or small families. Move-in ready and built with care - come make this beautiful new space your home! (id:19720)
RE/MAX Delta Realty
206 Pisces Terrace
Ottawa, Ontario
Stunning Modern Townhome in the Heart of Findlay Creek Move-In Ready with Premium Upgrades! Step into this thoughtfully designed 3-bed, 3-bath townhome w/ a fully finished rec room & a rough-in for a full bath - ideal for todays modern lifestyle. Rich natural oak hardwood flows across the main level & staircase, adding timeless warmth. The open-concept main floor is defined by front-to-back sightlines & a sleek glass staircase insert, blending modern sophistication w/ everyday comfort.The living room features a stylish linear gas fireplace, while the adjacent kitchen impresses w/ dark wood, extended-height cabinetry, soft-close drawers, quartz countertops, upscale tile backsplash, LED undermount lighting & a gas range. A large island w/ seating & a spacious dining area make entertaining effortless. A convenient powder room completes the main level. Upstairs, a wide hallway w/ a second glass insert brightens the space. The serene primary suite includes a generous walk-in closet & private ensuite w/ glass-and-tile shower & a double quartz vanity. Two additional bedrooms, a contemporary 4-piece main bath, & a laundry room w/ floor-to-ceiling built-ins ensure function & ease. A cleverly integrated hallway cabinet offers extra linen or storage space.The finished lower level offers endless versatility - from lounge to playroom to home office & is ready for a full bathroom installation w/ a rough-in already in place. Curb appeal shines w/ a contemporary brick façade & interlock entry pad. Relax on the deep covered front porch beneath warm wood soffit accents, or entertain in the fully fenced backyard w/ low-maintenance PVC fencing, gas BBQ hookup, & parking for three (garage + lane). Located in vibrant, family-friendly Findlay Creek - steps to parks, trails, & the scenic Stormwater Pond. Enjoy proximity to schools, shops, restaurants, South Keys, Rideau Carleton Raceway, Sawmill Creek Pool, transit, the airport, & the expanded Bank Street corridor. (id:19720)
Royal LePage Team Realty
Part 1 R13 Road
Rideau Lakes, Ontario
BIG RIDEAU LAKE WATERFRONT ACREAGE. Rare opportunity to build your dream home on this highly sought after lake. This level 1.29 acre waterfront lot has 256 of natural shoreline with a 50 foot sandy beach area for docking, boating, swimming, fishing etc. Approved buildable envelope in place for a large home with a triple car garage. This lot fronts on crystal clear Davidson's Bay with beautiful views down the lake. Call your preferred builder or architect now and make this dream come true. Build big, build small or build later. All the planning work has been done; soil testing, approved well location, set backs, surveys etc. Private point location. Year round access. Install a dock and start boating today! Big Rideau Lake is UNESCO world heritage site and part of the Rideau Canal System. Boat to Ottawa or Kingston through the historic lock system. 15 minutes to either Perth or Smith Falls with the hamlet of Rideau Ferry down the road. Just over an hour to Ottawa or Kingston. 3.5 hours from Toronto. (id:19720)
RE/MAX Hallmark Realty Group
1639 Toulouse Crescent
Ottawa, Ontario
Awesome Orleans! 3-bed single home for a townhouse price, tastefully renovated throughout, with the perfect location & no immediate rear neighbours! You'll love the convenience, close to shopping & easy bus transit, good schools & parks nearby. Hardwood flooring main living level, lovely new tile kitchen floor with updated cupboards and an island. The primary bedroom is ample, with a walk-in and ensuite bath. No carpets anywhere! Light and bright finished basement with plenty of storage too. Loads of updates including 40-year shingles & upper level windows, freshly painted & a bonus 2-year old above-ground pool. Perfect for the family! (id:19720)
Guidestar Realty Corporation
329 Tulum Crescent
Ottawa, Ontario
Welcome to this exquisite 3-bedroom, 4-bathroom townhouse in the heart of Kanata, extremely well maintained and thoughtfully designed for comfort and convenience. The main floor features an open-concept layout with gleaming hardwood floors, large windows, and ceiling pot lights throughout. The modern kitchen includes a large island with a built-in sink, quartz countertops, stainless steel appliances, ample cabinetry, and a breakfast bar, perfect for both everyday living and entertaining. Upstairs, you'll find three generous bedrooms. The spacious primary bedroom includes a walk-in closet and a beautifully appointed ensuite with a separate standing shower. Two additional well-sized bedrooms and an upgraded full bathroom complete the second level. The fully finished basement is carpet-free and provides extra living space, ideal for a home theatre, playroom, or private retreat, and includes a convenient washroom! Step outside to a private, fully fenced backyard with a patio, perfect for BBQs or relaxing evenings outdoors. This move-in-ready home is located within walking distance to grocery stores, restaurants, hardware stores, and local amenities. Surrounded by parks, trails, top-rated schools, and just minutes from the Richcraft Recreation Complex and public transit. This porperty faces a quiet street, offering a more open view and added privacy, no direct line of sight into neighbours' doors. The property also offers parking for two cars on the driveway! Don't miss your chance to live in one of Kanata's most family-friendly neighbourhoods. This home truly checks all the boxes, come see for yourself! (id:19720)
Exp Realty













