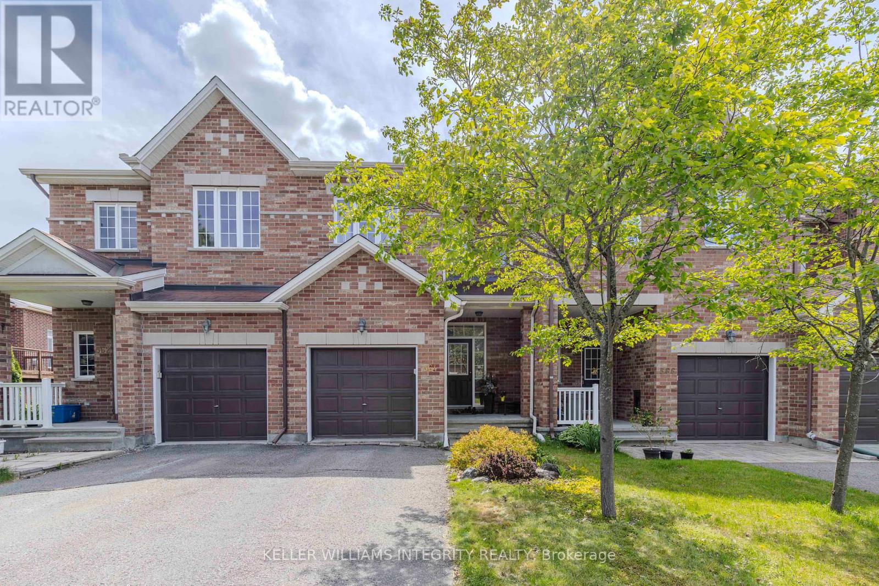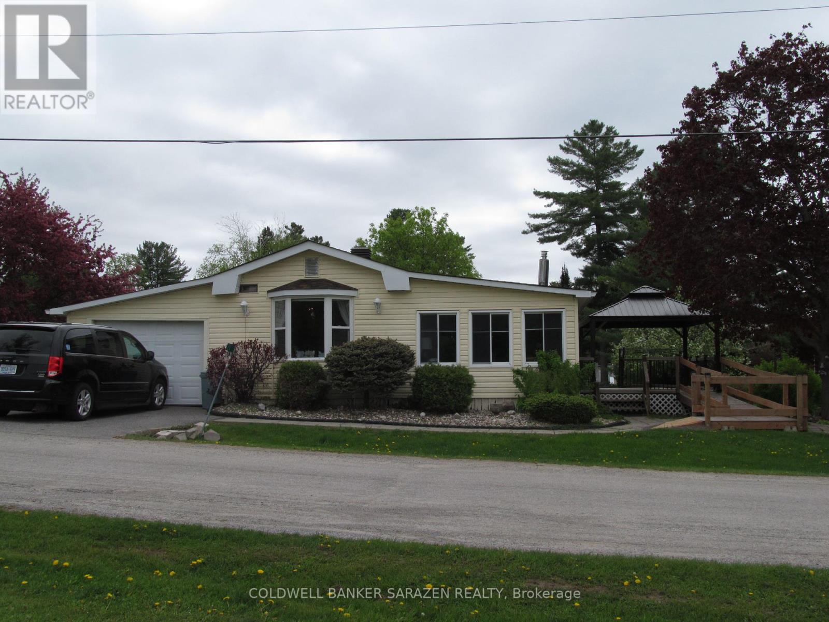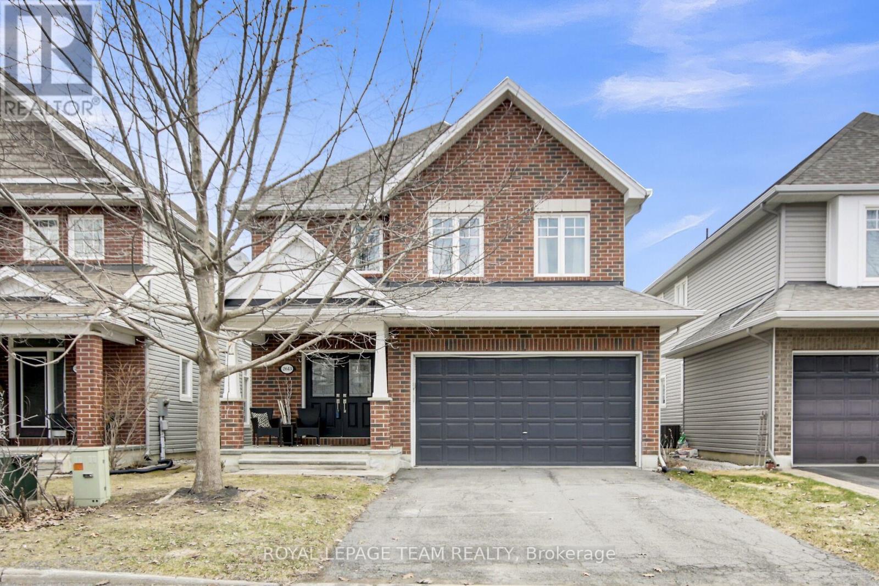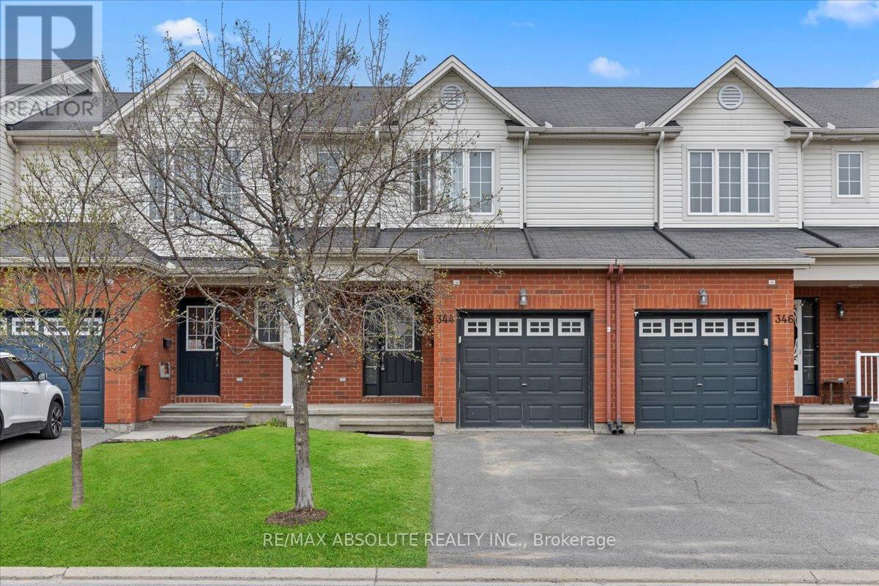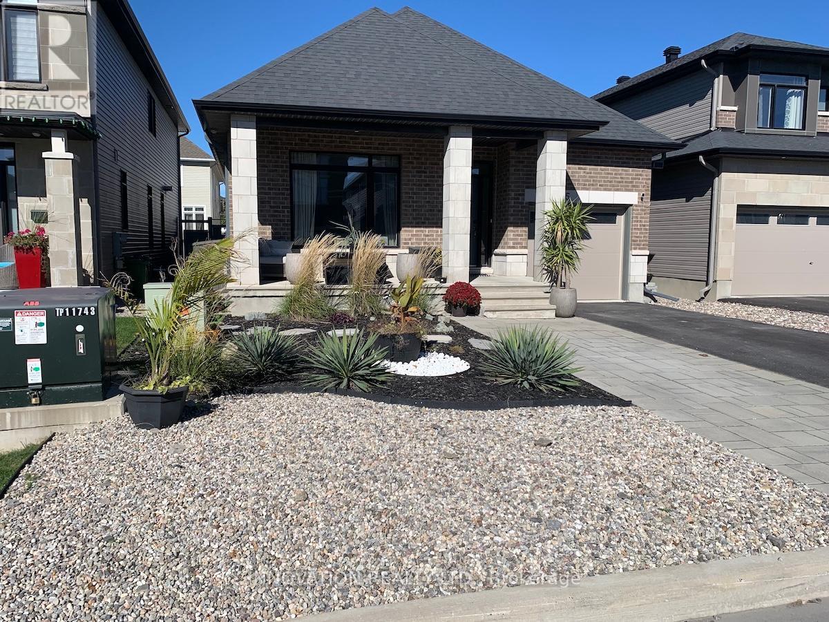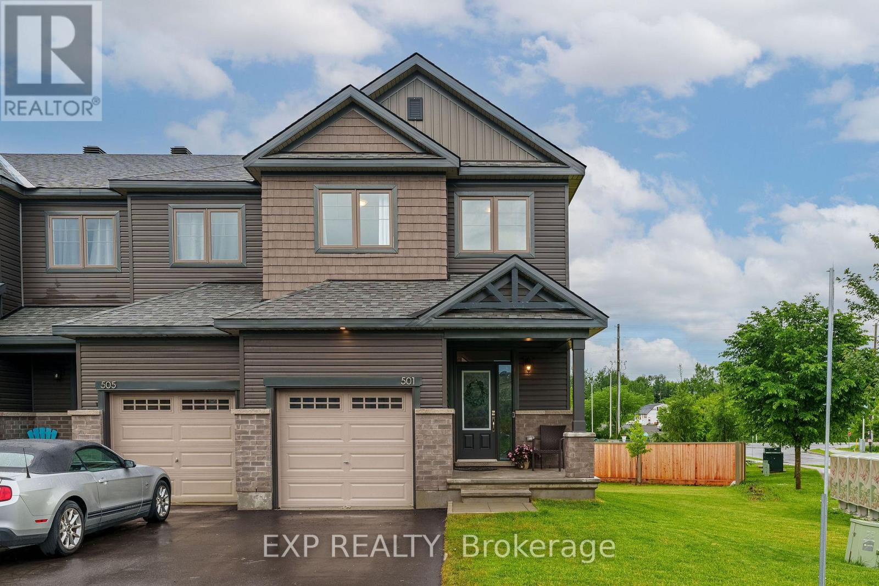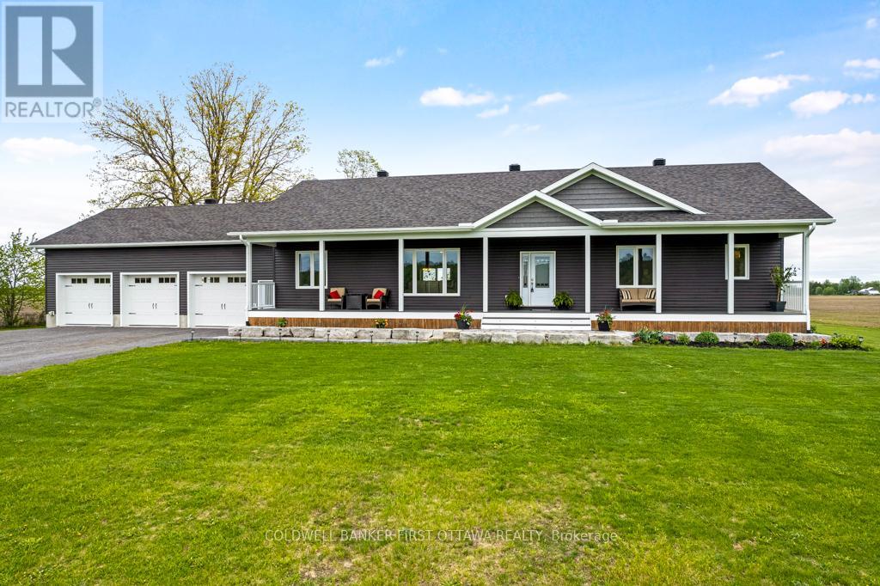Ottawa Listings
564 Remnor Avenue
Ottawa, Ontario
Rare find: 4-bedroom, 4-bathroom plus Main floor office! Fully fenced! Fantastic location in the desirable Kanata Lakes with TOP schools! Thoughtfully designed for both function and comfort, the main level features a versatile den perfect for remote work or study, paired with an elegant open-concept living and dining area highlighted by rich hardwood floors. The sleek kitchen is a chef's delight, with WALK-IN PANTRY, stainless steel appliances, generous cabinetry, and a convenient breakfast bar, ideal for morning coffee or hosting friends. Upstairs, the sunlit primary suite offers a peaceful retreat with a walk-in closet and a private ensuite. Three additional bedrooms provide plenty of room for family or guests, with a full bathroom adding convenience. The finished lower level adds incredible value with flexible space for a family room, fitness area, or in-law suite, plus an additional FULL bathroom. A single-car garage and extended driveway ensure ample parking. Located on a quiet street within walking distance to top-rated schools, parks, shopping, and transit, this home offers an unmatched lifestyle and location. Book your private tour today and see all that this exceptional property has to offer! (id:19720)
Keller Williams Integrity Realty
140 Montargis Circle
Ottawa, Ontario
Nestled in the sought-after neighbourhood, this stunning open conceptTamarack-built Bristol model offers 4 bedrooms, 4 bathrooms, and a fully finished basement, making it the perfect family home. Step inside to a bright, open-concept main floor featuring a generous living space, formal dining room, and a dedicated main-floor office/den - ideal for remote work or study. The gourmet kitchen is a chefs dream with a large center island, abundant cabinetry, and all new stainless steel appliances (2022), including a natural gas hookup for the stove. Upstairs, you'll find a wide open hallway with four generously sized bedrooms including a luxurious primary suite with a walk-in closet and a 5-piece ensuite bath. Enjoy the convenience of second-floor laundry with a brand-new washer and dryer (2024).The fully finished basement adds valuable living space with a large rec room and full bathroom ideal as a home theatre, playroom, or guest suite. Additional features include a rough-in for central vacuum, a carpeted staircase with hardwood underneath, and parking for up to 6 vehicles. Step outside to a fully fenced backyard with no rear neighbors, offering peace, privacy, and the perfect space to relax or entertain on your private deck. Located within walking distance to schools, parks, shopping, and public transit, this home blends comfort, convenience, and community. Don't miss your chance to own this exceptional property! (id:19720)
Lpt Realty
21 Lakefront Lane
Mcnab/braeside, Ontario
Welcome to retirement living at it's best located on gorgeous White Lake! Enjoy your golden years living in this quiet and impeccably maintained mobile home community when you purchase this 9 room, approximately 1600 sq ft home. Walk the dogs, drive your golf cart to visit neighbours or go fishing/swimming in the lake (boat slip rentals at your doorstep). This home has 2 bedrooms, one with a his & her closets, a den which could easily be converted to another bedroom, at-home office or exercise area. The spacious entry/foyer from the side deck leads into an exceptionally large eat-in kitchen with maple cupboards and vaulted ceilings. A pleasurable time will be had eating meals with family and friends in the dining area which overlooks the beautiful green common area and lake.(Replacement flooring in dining/kitchen will be paid for by Seller). Cozy up with a good book or watch your favourite movie while sitting in the living room enjoying the propane stove or take in the peaceful views of the lake from the many surrounding windows. Lazy summer days will be spent on the sizeable side deck with a hard-top cover accessed by a wheel chair ramp from the paved driveway. There is a large attached storage area for all the garden implements and generator. Included with the property with an invisible fence should you have a dog. Land lease $375/month. Minutes to the White Lake General Store 15 minutes to Arnprior and the junction to Highway 417. All this can be yours tomorrow so don't miss out book a showing now! OPEN HOUSE Saturday May 24th 1:00pm - 2:30pm. (id:19720)
Coldwell Banker Sarazen Realty
2613 Half Moon Bay Road
Ottawa, Ontario
Open House 2-4 June 7 Stunning 4 bedroom detached home in the desirable community of Stonebridge. You will be impressed w all the upscale renovations, upgrades & special features. Welcoming bright open concept greeting you in a lovely front foyer w beautiful contemporary French doors leading to the convenient main level office. Remodeled kitchen w spacious island, pots & pans drawers, microwave hood fan, higher end Shaker style cabinet doors w UV protected finish, Cambria quartz counters w integrated soap dispenser, unique backsplash, large double sink & convenient touchless faucet. Separate eat in kitchen & dining room to host in style. Elegant living room w beautiful modernized gas fireplace. Renovated w modern design upper bathrooms providing superior finishes, faucets, toilets, unique tiles, plumbing improved to current code, mirrors, light fixtures. The main bathroom offers a quality upscale black framed & treated glass shower doors w flex opening for easier maintenance. The primary bathroom/ensuite provides higher end black framed & treated glass shower doors, the window has frosted glass for added privacy while letting sun shine through & offers a freestanding bath w comfort in mind. The upper level includes the primary bedroom offering a spacious closet & wall to wall storage cabinets in addition to 3 generous size bedrooms & the functional laundry room w sink & storage. The large landing could feature a desk/work area. Finished basement w family room, large storage & full bathroom. Multiple updated light fixtures to enhance the ambiance. Builder Tamarack, Model Bristol. SQFT as per incl. online plan. Double garage & 4 ext. parking spots subject to car size do your diligence. Interlock front walkway. Fenced backyard w 2 stone sitting areas, deck & gazebo. Wonderful location close proximity to amenities such as a golf course, trails w pond, shopping & restaurants, parks, rec. center. Ask for upgrades list, review link for additional pictures & videos (id:19720)
Royal LePage Team Realty
344 Amici Terrace
Ottawa, Ontario
Nice & spacious Claridge townhome in convenient location! You can walk everywhere! GREAT neighbors! Driveway can accommodate 2 cars! Covered front porch. Site finished hardwood on the main level! Good size living & dining room! Tons of cabinets in the kitchen along with stainless appliances & lots of countertop space. Berber carpet up the stairs & in 3 bedrooms! LARGE primary has a good size walk in closet & 4- piece ensuite. 2 additional good- size bedrooms plus a main bath that offers a tub & shower combo. FULLY finished lower level where you will also find the laundry & storage. Fenced backyard with southern exposure. GREAT value. 24 irrev on offers (id:19720)
RE/MAX Absolute Realty Inc.
6387/6395 Third Line Road S
Ottawa, Ontario
Discover a truly exceptional equestrian property set within the city limits of Ottawa, conveniently located near major travel routes such as Hwy 416 and Roger Stevens Drive (CR 6) This meticulously maintained oasis comprises two properties totaling approximately 6.98 acres, featuring a residence and stables, with a well-drained land. As you enter the property through a picturesque laneway and charming Gate/Granary House, you are greeted by a home that exudes character and warmth, boasting two bedrooms and a unique design. The updated home with recent improvements includes new stainless steel appliances, updated heating, wood details and an updated bathroom. From the home you will find stunning views of the stables and surrounding fields. The Home features a steel roof and siding, PVC windows with hidden screens, and electric side panel heaters for added comfort. The stable, which was made of Hemlock has been meticulously restored to it's natural state, to once again cater to horse enthusiasts, offering eight well-crafted stalls, with the opportunity to create additional stalls, hot/cold water, a feed room, and a cozy tack room with modern amenities including a pellet stove. Outside the Stable, you will find a commercial septic system, a newly installed 140 x 200 Foot Fenced Sand Ring, 4 paddocks, and a round ring for equestrian activities. The field has been extensively tiled and drained, ensuring optimal conditions for your horses. With its proximity to the city and a range of amenities, this property presents a rare opportunity to own a unique piece of land with endless possibilities. Escape to your own private sanctuary in Ottawa, and Embrace country living without compromising on convenience with this exquisite equestrian estate. (id:19720)
Century 21 Synergy Realty Inc.
1308 - 324 Laurier Avenue W
Ottawa, Ontario
Gorgeous 1 bedroom + den condo featuring stainless steel appliances, in-unit laundry, cheater ensuite bath and Storage Locker. Beautiful floor to ceiling windows & sliding shoji door makes this 664 sqft condo feel bright & spacious. The Mondrian amenities include party room, fitness facilities, concierge service, outdoor terrace with a pool, cabana beds, and BBQ. Centrally located in vibrant Centretown, this condo is ideal for those seeking a turnkey home in one of Ottawa's most convenient locations. (id:19720)
Sotheby's International Realty Canada
565 Bobolink Ridge
Ottawa, Ontario
Claridge former Model Home built in 2018. Do not miss the opportunity to purchase a beautiful calm 2+1 bedroom bungalow which features more than $70k in builder upgrades. Fully landscaped font yard with an amazing serene back yard oasis. Beautifully decorated with custom moldings, hardwood on the main floor, upgraded cabinets and white quartz countertops and 9 ceiling throughout main floor. Large master bedroom which opens to en suite with ceramic shower and free standing bathtub. Family room finished on the lower level and an abundance of storage in the unfinished area. In beautiful Westwood with access to the Great Canadian Trail and close to an upcoming large City of Ottawa Community Park. Include cedar gazebo and pond equipment. (id:19720)
Innovation Realty Ltd.
617 Fisher Street
North Grenville, Ontario
**Nearly New 4-Bedroom End Unit Townhome Prime Corner Lot!** Built by EQ Homes in 2023-2024, this Atticus model offers almost 1,900 sq. ft. of modern living and is still covered by Tarion Warranty. Situated on a large corner lot, this end-unit townhome features a rare double-car garage, a spacious front porch, and a finished basement. The bright and open main floor boasts a welcoming foyer, a luxurious kitchen with a pantry, a spacious dining area, and a living room that opens to the backyard. A gas hookup is available for a BBQ and a gas stove should buyers choose to switch from electric. Upstairs, enjoy 4 generous bedrooms, including a primary suite with a walk-in closet and ensuite, plus a second-floor laundry room! Additional upgrades include eavestroughs (installed summer 2024) and a water softener. Located within walking distance to Equinelle Clubhouse, parks, splash pad, and scenic trails, this is the perfect home for families looking for space, style, and convenience. Don't miss out, schedule your showing today! (id:19720)
Exp Realty
501 Enclave Lane
Clarence-Rockland, Ontario
Client Rmks: Flooring: Tile, Nestled in a coveted location yet only 35 minutes to Downtown Ottawa, this exquisite one-year-old luxury townhome complete with a Walkout Basement from your upgraded basement rec-room boasts four spacious bedrooms, perfect for growing families or hosting guests. Adorned with modern appliances, including a sleek stainless steel kitchen ensemble, this home exudes sophistication and convenience. Experience unparalleled comfort with an upgraded central air conditioning unit. The oversized corner lot provides ample outdoor space for relaxation and recreation, while its proximity to Highway 17 and amenities promises effortless accessibility to urban conveniences. Enjoy the epitome of upscale living in this prime address, where luxury meets convenience at every turn. (id:19720)
Exp Realty
800 Waba Road
Mississippi Mills, Ontario
Superior built new 2022 bungalow on 1.5 country acres, 5 mins from Pakenham. Attractive, welcoming, veranda is the first of many quality features this 3 bedrm, 2 full bathrm home offers you. Sun filled open floor plan with 9' ceilings. Luxury vinyl plank flooring flows throughout main level. Living room showcases Nantucket Eldorado stone fireplace with propane insert that has big glass face and a reflective back, creating wonderful mesmerizing fire. Custom Dell windows have wide sills due to thickness of upgraded insulated ICF walls. Dining area patio doors to deck and patio. Ultimate granite kitchen of Alaska solid wood cabinets, under counter lighting and upper glass display cabinets with interior dimmer lights. Complementing the cabinetry is bevelled subway tile backsplash. You have built-in charging station for electronics. Family chef will appreciate the Zline propane stove with pot filler and electric double ovens plus, grand island-breakfast bar. Impressive Butler's pantry with granite counters, Alaskan cabinets, microwave nook and coffee station with pot filler. Spa primary suite has large windows for peaceful country views; walk-in closet with tiered rods, cabinets and pot lights. The 5-pc ensuite features cabinets flanking two-sink granite vanity; two-person soaker tub with floor mounted waterfall faucet; glass shower body spray & rain head. Two more bedrooms, 4-pc bathroom, laundry room and mud room. Lower level polished concrete floor in expansive family room and rec room plus, sliding barn door to exercise room. Lower level partly finished and awaits your finishing plans. Hot water on demand. Hookup for a portable generator. Attached, heated insulated 3-car has finished drywall and overhead propane heater; inside entry to both main and lower levels. Large vegetable garden. Bell high-speed. Cell service. On municipal maintained road with curbside garbage pickup and on school bus route. Approx 10 mins to Pakenham golf course & ski hill. 25 mins Kanata (id:19720)
Coldwell Banker First Ottawa Realty
2188 Brianna Way
Ottawa, Ontario
Fabulous single family home situated on a quiet street in a mature neighbourhood. Upon entering you will appreciate the spacious foyer that offers a view of the sweeping spiral staircase to the second floor. The main floor features a formal living room and dining room, kitchen with stone counters and generous cupboard space, adjoining a bright breakfast area that is open to the family room with a gas fireplace for those cozy evenings at home. Just to the right of the foyer you will find a private home office space, across from the powder room. The inside entry from the garage offers a mud room as well as the main floor laundry area. The primary bedroom features a sitting area, large walk-in closet and dream ensuite bath with stand-alone soaker tub and massive shower. The other 3 bedrooms on this floor offer generous closet spaces and large windows. The main 5-piece bath has a double sink vanity with stone counters. The basement is fully developed, with a large recreation room, media area, bar, and additional office space with built-in maple cabinets and a 3 piece bath. The fully fenced yard has a large stamped concrete patio, gazebo and grassy area for the kids and pets. (id:19720)
Royal LePage Team Realty


