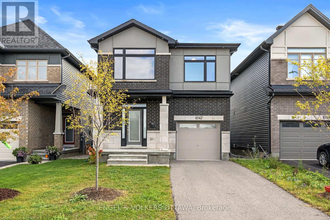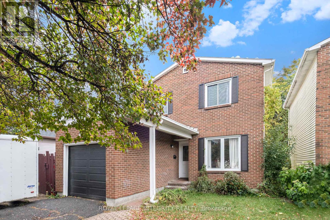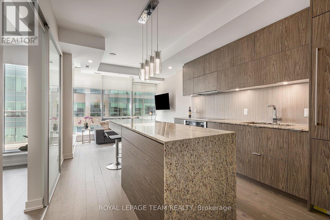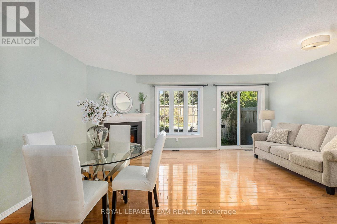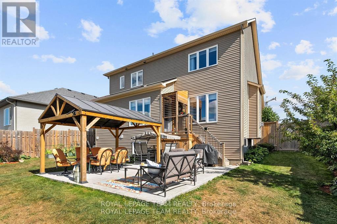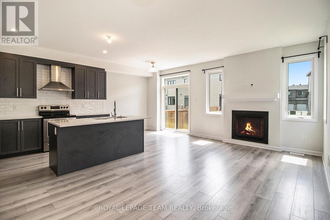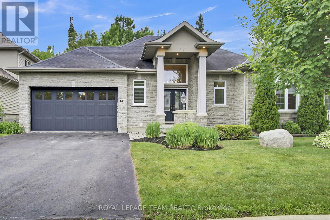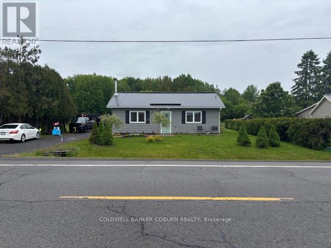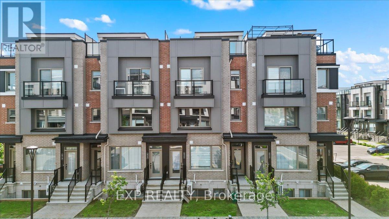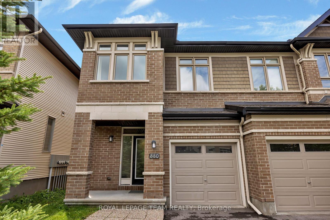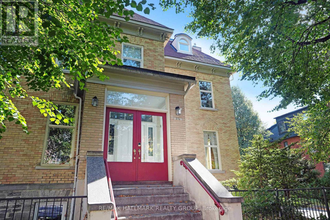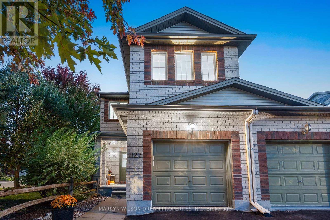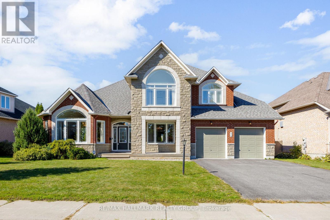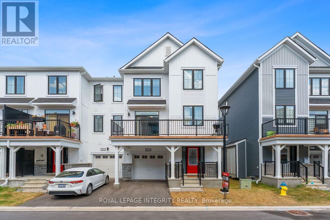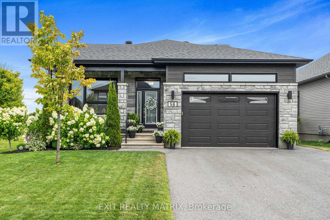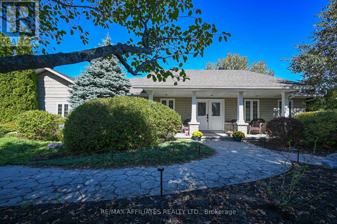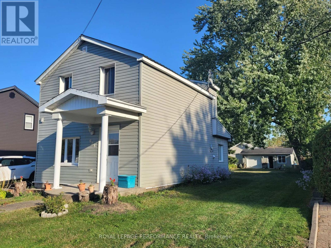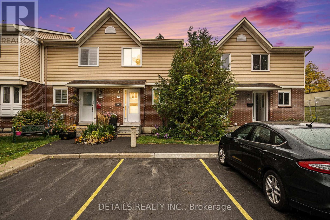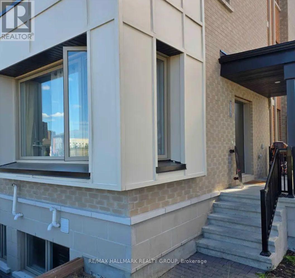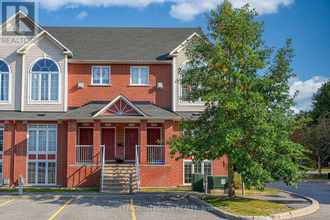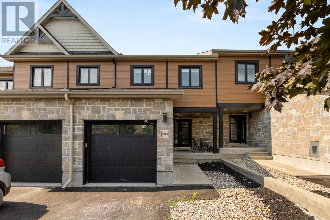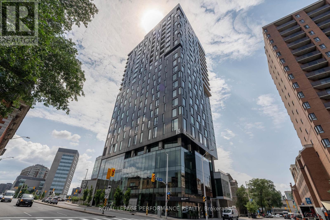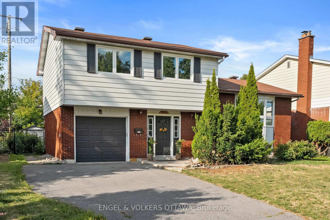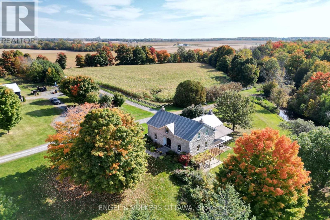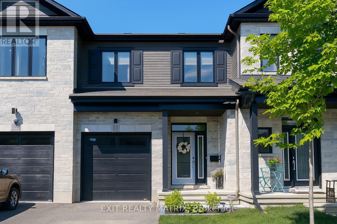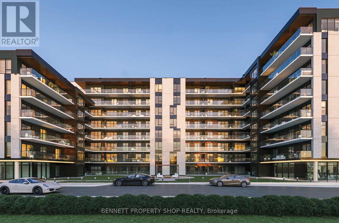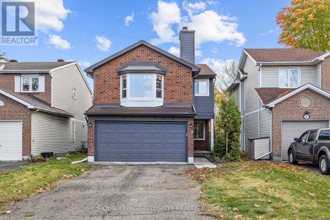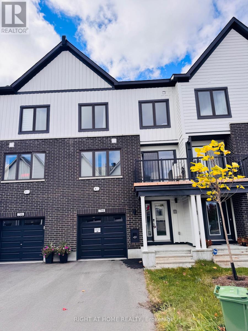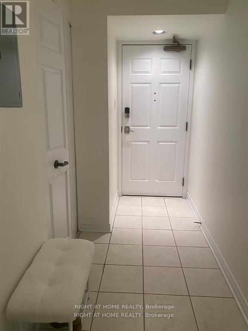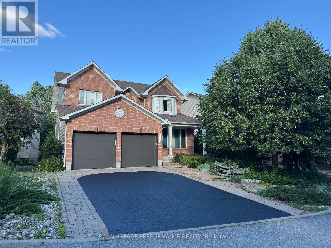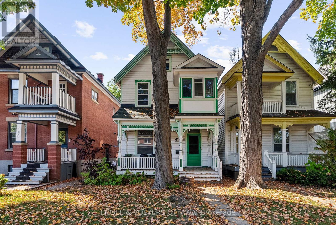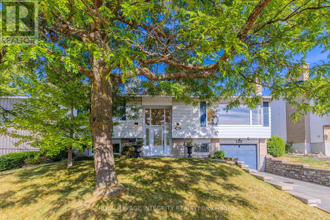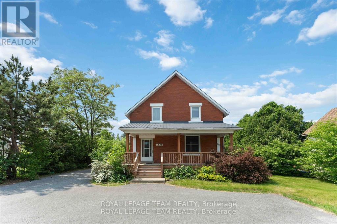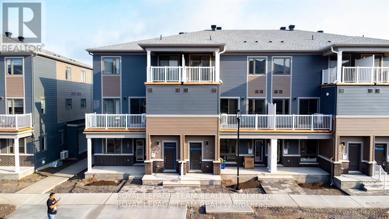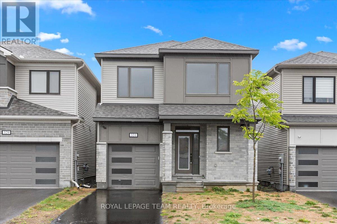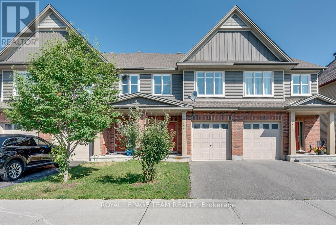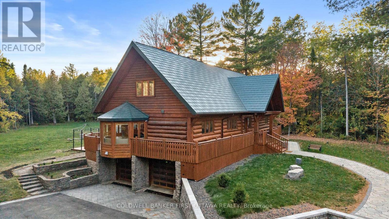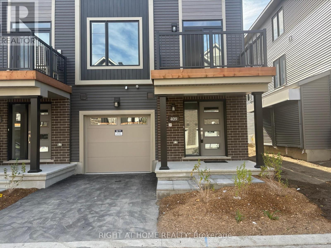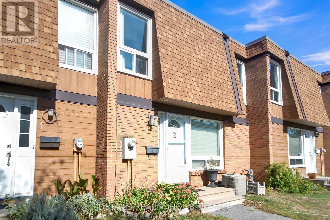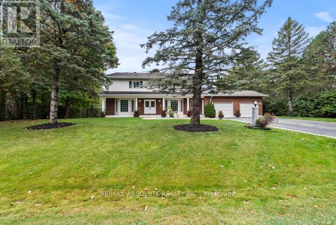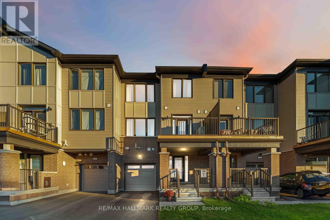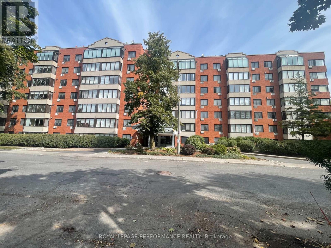Ottawa Listings
1047 Hydrangea Avenue
Ottawa, Ontario
Welcome to this stunning single-family home nestled in the heart of Riverside South! This upgraded Dante model features 4 bedrooms and 3 bathrooms with elegant finishes and modern touches throughout.The main floor offers an open-concept layout with a chef-inspired kitchen showcasing quartz countertops, high-end stainless steel appliances, a built-in oven, cooktop stove, oversized island, and ample soft-close cabinetry complemented by a quartz backsplash. The bright and spacious living area features 9-ft ceilings, pot lights, and hardwood flooring throughout, creating a warm and inviting space for family and entertaining.The second floor continues with hardwood flooring and includes a grand primary suite complete with a 4-piece ensuite, dual vanity, and walk-in closet. Three additional well-sized bedrooms, a full bath, and convenient upstairs laundry complete the level.The fully finished basement offers generous space for a family recreation area, home gym, or playroom. Step outside to enjoy your beautiful backyard, featuring a deck and gazebo, perfect for outdoor relaxation and entertaining.Located in a sought-after community close to parks, schools, and amenities this home perfectly blends style, comfort, and functionality. (id:19720)
Engel & Volkers Ottawa
45 Raftus Square
Ottawa, Ontario
Welcome to this charming 3-bedroom, 1.5-bathroom detached home located in the highly sought-after Pheasant Run community of Barrhaven. This lovely property offers a bright and functional layout, featuring spacious living and dining areas ideal for family living and entertaining. You enter to a spacious foyer leading you to a bright living room & dining room. Bright renovated kitchen with plenty of storage space. The second level features a spacious primary bedroom, 2 large additional bedrooms and a main bath complete this level. The home boasts a fully finished basement, providing additional space for a recreation room or home office. Enjoy a large fenced backyard, perfect for children, and outdoor gatherings. Situated on a quiet street, this home is just steps from schools, parks, shopping, and public transit, making it the perfect choice for families. This Barrhaven gem is not to be missed! Rental application required. (id:19720)
Royal LePage Integrity Realty
1509 - 101 Queen Street
Ottawa, Ontario
Exquisite 15th flr apartment with a Top Of The World View. Premium level just below the Penthouse suites. Great INVESTMENT OPPORTUNITY for a RENTAL apartment. PLEASE NOTE: 1 underground parking space CAN BE PURCHASED in addition. If sipping a drink on your balcony with a sky-scape view of Ottawa downtown resonates then this prestigious address in the heart of our capital is for you. Luxury amenities on site. This apt.has 9ft ceilings with wall to wall windows. Fitted w high end appliances, quality fixtures and in-unit laundry. Carpet free! The design process has afforded this unit ample storage throughout, with a ceiling to floor, wall-wall built in closet in the bedroom & ample kitchen cabinetry for all those small appliances. An oversized quartz island, a bar fridge to chill your wine and that balcony to enjoy it on! With access to The Sky Lounge with a view of Parliament and The Peace Tower, (July 1st from this space!) to a gym, games rm, theatre and much more. 24 hr Concierge service to arrange add-ons like dry-cleaning, tailoring & valet park. LRT is 200 mtrs. 20 min drive to the Gatineau Hills. Live in the heart of d/town and enjoy the walking accessibility to theatres, restaurants, shops etc. Running & bike paths close by. A covered secure parking spot can be purchased separately with this unit. (id:19720)
Royal LePage Team Realty
93 Royal Oak Court Court
Ottawa, Ontario
Nestled on a quiet cul-de-sac in the highly sought-after Hunt Club community, this charming 3-bedroom, 2.5-bathroom home is the perfect blend of comfort, convenience, and style. Featuring a single-car garage with a double tandem laneway, this property offers plenty of parking for family and guests. Step inside and discover a home that has been lovingly and consistently maintained. The upgraded kitchen is a true highlight, boasting modern finishes and thoughtful design, while the renovated bathrooms add a fresh, contemporary touch. With a bright, open and welcoming layout, this home is truly move-in ready.The backyard is a private oasis ideal for relaxing, entertaining, or simply unwinding at the end of the day. Located just minutes from schools, shopping, transit, the airport, golf, parks, and easy highway access, this home combines quiet family living with unbeatable convenience. Don't miss your chance to own in this desirable neighbourhood. Book your showing today! Basement finished 2014,Windows and patio door 2015, powder room 2015, roof 2016,Ensuite bathroom 2016,Main bathroom 2016,Kitchen 2020, Furnace 2023,AC 2023, Carpeting throughout second level and all stairs 2025 (id:19720)
Royal LePage Team Realty
221 Santiago Street
Carleton Place, Ontario
Looking for a Detached Home in Carleton Place? Look No Further ! Welcome to 221 Santiago Street, a fabulous 3-bedroom, 4-bathroom detached home that offers the perfect blend of comfort, style, and functionality. Step inside to discover spacious living areas and thoughtful finishes throughout. The large open-concept main floor is designed for today's lifestyle featuring gleaming hardwood floors and a cosy gas fireplace that creates a warm and inviting atmosphere. Upstairs, you'll find a generous primary suite complete with a walk-in closet and a spacious en-suite bathroom. Two additional bedrooms, a large family bathroom, and the convenience of an upper-level laundry room complete the second floor. The fully finished lower level offers even more living space with a bright family room, a dedicated office area, and an additional bathroom. Large windows ensure the space is well-lit and welcoming. Outside, enjoy a beautifully landscaped backyard perfect for entertaining, relaxing, or soaking up the summer sun. Located in a sought-after neighbourhood, this home is just a short walk to Carleton Place's vibrant restaurants, shopping, and amenities. A true gem in a growing and family-friendly community, don't miss your chance to call this home! An easy commute to the city or west end with DND campus being just a short 25 min commute! (id:19720)
Royal LePage Team Realty
531 Winterset Road
Ottawa, Ontario
Stunning END UNIT home in Kanata Lakes. With fast access to the highway and downtown. Mins from CTC, Tanger Outlets and in a great school district! Built 2022, Stainless steel appliances, quarts counters in kitchen and baths, 2nd flr laundry AND a fully finished basement with egress windows, offering ample extra living space. Hardwood on the main level and luxury carpet in the 3 beds and basement. Bonus Mud rm with entry from garage. Storage is no problem in this beauty. Primary bedroom with oversized w/in closet. This home is modern, spacious, bright and offers a great open plan living space., with finished family room/ gym/ office in the lower level. What's not to love? (id:19720)
Royal LePage Team Realty
142 West Ridge Drive
Ottawa, Ontario
Welcome to 142 West Ridge Drive where you will find this quality built, BEAUTIFULLY CRAFTED AND CUSTOM DESIGNED bungalow by Tomar Homes waiting for you. Situated on a premium lot w/NO REAR NEIGHBOURS and incredible curb appeal with full stone facade and signature "chalet styled" roof lines... this exceptionally well maintained, original owner kept home features a stunning 2+1 bedrm design that is the perfect choice for downsizers, empty nesters or even professional couples looking for that special place!! Features of the main level include: Elegant crown moulding as well a chairrail and wainscotting trim detail, 11' and 9' ceilings, newly refinished hardwd floors, staircase and handrail, superb kitchen w/upgraded cabinetry, granite counters,stainless appliances and walk in pantry, the sun filled eating area offers direct access to a 15'x7' screened in porch and separate deck area overlooking an incredible pool sized backyard which backs onto the most PEACEFUL AND TRANQUIL WOODED AREA you could ever wish for !! Greatroom offers a gas fireplace & large windows, spacious Primary bedrm features large walk in closet, luxurious ensuite bathrm w/separate shower and relaxing whirlpool tub! 2nd bedrm, full 4pc main bathrm, main floor laundryrm and direct access to the double garage. Lower level comes complete with a massive recroom and 3rd bedrm featuring laminate floors and oversized windows for tons of natural lighting, in addition you'll find a convenient 3 pc bathrm, 30'x13' utility room and separate cold storage. Nicely landscaped yard w/perennial gardens and full irrigation system!! Great location near bus routes, restaurants, numerous shops and services and Trans Canada Trail for walking/biking/x-country skiing enthusiasts. Definitely a must see for bungalow lovers and MOVE IN READY!!... 24 hour irrevocable for offers. (id:19720)
Royal LePage Team Realty
1355 Fribourg Street
Russell, Ontario
OPEN HOUSE - Sunday, Oct 12 11am-2pm. **Please note that some photos are virtually staged** Step into pure modern elegance with this breathtaking 2-storey showpiece a home where style, comfort, and function meet in perfect harmony. From the moment you walk through the door, you're greeted by a sun-drenched, open-concept layout that instantly feels warm and welcoming. The designer kitchen is nothing short of spectacular, boasting expansive counters, a sleek, chef-inspired design, and a coveted walk-in pantry perfect for keeping your space organized and ready for both everyday meals and hosting unforgettable gatherings. The dining area flows effortlessly to the backyard through patio doors, revealing a private oasis with a back deck, no rear neighbours, and serene forest views the ultimate backdrop for relaxation or entertaining. The living room, anchored by a cozy natural gas fireplace, invites you to curl up and truly unwind. A stylish 2-piece bathroom adds convenience for both family and guests. Upstairs, your primary suite retreat awaits, complete with a walk-in closet and a spa-like 3-piece ensuite for those moments of indulgence. Two additional spacious bedrooms, a second full bath, and the ultimate convenience of upstairs laundry complete this perfect upper level. The unfinished lower level is your blank canvas, already equipped with a rough-in for a bathroom whether you dream of a home theatre, private gym, or stylish lounge, the possibilities are endless. This isn't just a home its your next chapter, your everyday escape, and the lifestyle upgrade you've been searching for. (id:19720)
Exit Realty Matrix
11397 County Rd 18 Highway
South Dundas, Ontario
Custom built in 2022, this one bedroom bungalow on grade is perfect for retirees or first time homebuyers. Meticulously maintained, this home has no stairs making for convenient and safe one floor living.This home is built for energy efficiency and comfort with R:60 insulation in the attic / R:28 walls. Enjoy the beautiful 1/2 acre landscaped lot with interlock walkways front and back. 20' x 20' garage with new door. Home is heated with a professionally installed and maintained wood stove (electric baseboard backup) WETT certified and will keep this home extremely comfortable on those cold winter nights. Large bathroom with low step walk-shower. Many inclusions with this home. Move in and relax! (id:19720)
Coldwell Banker Coburn Realty
1707 - 3590 Rivergate Way
Ottawa, Ontario
Welcome to an extraordinary resort style setting along the picturesque Rideau River in one of Ottawa's most prestigious gated communities. This impressive 1836 square foot corner residence offers two bedrooms plus den and two and half bathrooms. Fabulous open concept living and dining rooms and adjacent study with expansive wall to wall windows showcasing amazing cityscape views. Beautifully renovated chef's kitchen featuring expanded cabinetry, quartz countertops, ceramic backsplash, built in wine fridge and bright eat in area with access to a spacious glass enclosed balcony. Primary bedroom suite includes a walk in closet with built in custom cabinets and a spa inspired ensuite with walk in shower and a deep soaker tub. The spacious second bedroom is thoughtfully positioned on the opposite side of the apartment and is complete with its own private ensuite and walk in closet. Amazing RIVER VIEWS from the kitchen, balcony and second bedroom. High ceilings and rich hardwood flooring enhance the sophisticated appeal throughout. Amenities include indoor pool, tennis courts, pickle ball courts, exercise center, guest suites, concierge services and 24/7 gate house security. Underground parking and two storage lockers. (id:19720)
RE/MAX Hallmark Realty Group
4019 Perennial Way
Ottawa, Ontario
Nestled on a generous half-acre lot in the prestigious community of Greely, in Ottawa's desirable south end, this stunning custom-built 2-storey home with a fully finished basement is the perfect blend of timeless elegance and family comfort. Just two years old and offering approximately 3,800 sq.ft. of meticulously finished living space, every detail of this home reflects superior craftsmanship and luxurious design. Step inside to discover an inviting layout that features 4 spacious bedrooms and 5 well-appointed bathrooms. The custom decor showcases high-end finishes throughout, from rich hardwood flooring to tray ceilings and bespoke millwork. Three fireplaces provide cozy gathering spots, adding warmth and ambiance to both formal and casual spaces. The heart of the home is a gourmet kitchen equipped with top-of-the-line appliances, seamlessly connecting to the open-concept living and dining areas, ideal for entertaining. A private office, serene library, and dedicated exercise room provide flexible living spaces to suit your lifestyle. Upstairs, the primary suite is a true retreat with a spa-like ensuite and walk-in closet. The fully finished basement expands your living space with ample room for recreation and relaxation. Outdoors, enjoy the beautifully landscaped backyard with a spacious interlock rear deck and patio perfect for hosting or simply enjoying peaceful evenings. Beautiful new glass railing for the front step & rear deck area will be installed. The 3-car heated garage offers both convenience and comfort year-round. The Generac Generator will keep your home running through power interruptions. This home exudes classic charm while embracing modern family living - a rare opportunity to own a refined yet welcoming residence in one of Ottawa's most sought-after communities. (Please enjoy the 3D walkthrough by following the multimedia link) (id:19720)
Royal LePage Team Realty
625 Makwa Private
Ottawa, Ontario
Stylish, modern living with urban convenience. Experience the perfect balance of modern comfort and vibrant design in this 2-bedroom, 1-bathroom condo offering 982 sqft of thoughtfully crafted space. Built in 2021, this contemporary home delivers clean lines, quality finishes, and effortless flow. The open-concept living and dining area features luxury vinyl plank flooring, setting a sophisticated tone from the moment you walk in. The upgraded kitchen is a standout, boasting ceiling-height custom cabinetry, a designer tile backsplash, stainless steel appliances, and under-cabinet lighting that adds both style and function. Oversized windows fill both bedrooms with natural light, creating warm, airy spaces for rest or productivity. The modern bathroom is sleek and streamlined, while in-unit laundry brings everyday convenience. Set in a location that blends urban energy with natural tranquility, you're minutes from the Ottawa River pathways, parks, and recreational spaces. With new schools on the horizon and quick access to Blair LRT Station, St. Laurent and Gloucester shopping, Montfort Hospital, and federal offices, everything you need is close by. Ideal for young professionals, first-time buyers, or couples seeking both city access and outdoor living, this condo offers a lifestyle of peaceful sophistication in a dynamic community. (id:19720)
Exp Realty
880 Fletcher Circle
Ottawa, Ontario
Exclusive Incentive: Enjoy peace of mind with no rent increases for at least 2 years! This superb executive townhome is perfectly nestled within a serene wooded setting, offering both tranquillity and convenience. An award-winning Addison model and ENERGY STAR certified, it combines modern efficiency with timeless design. The main floor showcases a bright open-concept layout with 9-foot ceilings, while the living room is elevated by a vaulted ceiling and a striking custom stone fireplace. A gourmet eat-in kitchen with stainless steel appliances and contemporary finishes makes entertaining effortless, while hardwood floors add warmth and sophistication throughout the main level. Upstairs, you'll find 3 spacious bedrooms and 2 full bathrooms, including a convenient second-floor laundry area. The finished recreation room offers versatility perfect for a home office, media room, or gym while the attached garage provides everyday practicality. Outdoors, the professionally landscaped rear yard is designed for enjoyment and low maintenance. PVC fencing, composite decking, and a large stone patio create the perfect space for gatherings or quiet relaxation. This exceptional home also offers proximity to local amenities, shops, entertainment, schools, and parks, ensuring a lifestyle that is as connected as it is comfortable. No pets and no smoking, single-family occupancy only. BONUS : Electric Vehicle Charger Connection in garage. **Photos were taken prior to current tenancy. (id:19720)
Royal LePage Team Realty
5 - 274 Daly Avenue
Ottawa, Ontario
This is a rare opportunity in a Heritage home nestled amidst the gardens and tree lined streets of historic, bustling Sandy Hill. The Tupper House, originally built for the Besserer family, is the former home of two past Prime Ministers, a father of Confederation, Premiere of Nova Scotia, Cabinet minister, and a former Mayor of Bytown. In 1983 Barry Hobin redesigned the building into a lovely 6 unit residence. This 2bed +den third floor walk up has plenty of character, with a gorgeous stained glass window in the unit's foyer, dramatic sloped walls and dormer windows, and a luxurious primary suite! Relax with a cup of coffee on one of two balconies and wander back in time to imagine the history and nation building that happened here. Featuring many upgrades since 2021, including new hardwood floors, heated ensuite bath, kitchen and laundry room floors, all new light fixtures, plugs & switches. The kitchen and ensuite were tastefully renovated in 2025, making the apartment feel luxurious with modern elegance. (1 parking, 2 visitor parking and a storage locker in the basement) (id:19720)
RE/MAX Hallmark Realty Group
1127 Marconi Avenue
Ottawa, Ontario
Rarely offered Strathcona model by Claridge on a premium lot, backing onto Juanita Snelgrove Park with no rear neighbours! This sun-filled end unit offers Approx 2080 sq.ft. of living space with flexible, family-friendly design. The open-concept main floor features bright living and dining rooms with modern wide-plank flooring and an updated kitchen (2023) with new counters, backsplash, appliances, and modern flooring. The kitchen opens directly to the private fully fenced yard with gardens, mature trees, and plenty of space to entertain and for kids to play. Upstairs, a versatile bonus room with vaulted ceiling and gas fireplace is perfect as a family room, home office, or converted to a 4th bedroom. The spacious primary suite includes a walk-in closet and ensuite with soaker tub and separate shower. Two additional bedrooms and a full main bath complete this level. The finished lower level offers a cozy retreat with rec room and ample storage and laundry area. Situated on a 111 Foot deep lot in Kanata North, just minutes from top schools, parks, trails, shopping, the High Tech sector, and DND. Major updates include furnace (2024), kitchen (2023), Appliances (2021-23), owned hot water tank (2021), and flooring (2021). Don't miss this opportunity to enjoy space, privacy, and convenience in a sought-after family-oriented community. (id:19720)
Marilyn Wilson Dream Properties Inc.
60 Winding Way
Ottawa, Ontario
Step inside this meticulously curated 4-bedroom executive home offering over 4,000 sq. ft. of sophisticated living in one of Ottawa's most coveted enclaves. Every inch of this residence radiates quality the owners invested nearly a quarter of the homes value into timeless upgrades that elevate both form and function. The main floor seamlessly blends elegance and practicality: a dedicated home office for modern living, a chef-inspired kitchen with premium appliances and a professional 6-burner gas range, and generous living spaces perfect for entertaining or quiet evenings in. Upstairs, the primary suite is a true retreat: oversized, sun-filled, and complete with a spa-like ensuite designed for relaxation. Three additional bedrooms offer space and comfort for family or guests, each thoughtfully proportioned and beautifully finished. Outside, enjoy peaceful walks along the Rideau River, just steps away, and come home to the prestige of the Winding Way community known for its tranquility, stately homes, and sense of belonging. This is more than a home, it's a statement of taste, comfort, and timeless luxury. (id:19720)
RE/MAX Hallmark Realty Group
911 Nova Private
Ottawa, Ontario
Welcome to this bright and spacious, 4 bed, 3 bath, end unit home (built 2023) in the heart of Barrhaven! Beautifully designed and thoughtfully upgraded, this property features a rare ground-floor 4th bedroom with its own 3-piece ensuite, perfect for guests or extended family. The second floor boasts 9-foot ceilings and an open-concept layout with a large living room, dining area, kitchen, and cozy nook/den ideal for both entertaining and everyday living. The kitchen is a chef's delight with new stainless steel appliances, a granite countertop, a new kitchen island, and stylish new dining room fixtures. Matching granite surfaces continue into the bathrooms for a polished, cohesive look. Step outside on the ground floor to enjoy a porch with rail and a huge balcony off the great room on the second floor, which offers plenty of space to relax or host. On the Third Floor, you will find the primary suite, which includes a spacious walk-in closet and a beautifully finished ensuite. Two more nicely sized bedrooms, which have large windows allowing for plenty of natural light, finish off the top floor. All appliances are stainless steel, new and upgraded, ensuring both style and efficiency. Tarion warranty coverage ends May 30, 2030. Located within walking distance to schools, parks, playgrounds, and scenic trails, and just minutes from Costco, Marketplace, grocery stores, and restaurants. This home offers the perfect blend of convenience and comfort. This move-in-ready end unit is a true Barrhaven gem, don't miss your chance to call it yours! 24-hour irrevocable on all offers. (id:19720)
Royal LePage Integrity Realty
56 Nancy Street
Russell, Ontario
** Open House, Thursday Oct 9, 6-8PM **. Step into perfection with this stunning bungalow, where pride of ownership shines in every detail. Set on a premium lot with no rear neighbours, this home pairs elegance, comfort, and everyday functionality in the most captivating way. From the beautiful curb appeal to the meticulously maintained landscaping with irrigation-sprinkler system, its clear this property has been cherished and cared for. Inside, the airy open-concept layout welcomes you with warmth and style. The magazine-worthy kitchen is a true showstopper ,featuring a stylish sit-at island, gas stove, sleek finishes, and all the space you need to cook, entertain, and create lasting memories. The cozy living room and elegant dining space, framed by bright windows and patio doors, flow effortlessly together - perfect for gatherings big or small. On the main level, the primary bedroom retreat impresses with a spacious walk-in closet and spa-like ensuite. A second bedroom and full family bathroom offer comfort for loved ones or guests, while main-floor laundry and direct garage access add to the everyday ease of living. Step outside to your private paradise - a fully fenced oversized yard with wood-look PVC fencing and a striking quarry stone retaining wall. Thoughtfully landscaped and designed for both beauty and function, this backyard is a true extension of the home. Enjoy summer BBQs under the covered deck or on the expansive 16' x 16' interlock patio, unwind in the charming gazebo, and let the built-in sprinkler system keep your lawn effortlessly lush and green. Designed for both lively family gatherings and quiet evenings under the stars, this outdoor retreat truly has it all. This isn't just a home - it's a lifestyle. Don't miss your opportunity to own this Embrun gem! (id:19720)
Exit Realty Matrix
8 Horace Drive
Rideau Lakes, Ontario
Welcome to Sheldons Landing Estates on The Big Rideau, 2.2-acre lot w/elevated waterfront views & access to private sandy beach, exclusive 20 dock space & convenient boat ramp, 3+1 bedroom bungalow w/walkout basement, circular front walkway, mature landscaping, covered double-wide veranda w/stone pillars & exterior pot lighting, double front doors, foyer w/vaulted ceilings, tile flooring & curved archways, dining room framed by Roman columns & side French glass door, living room w/cathedral ceilings, cornerstone gas fireplace, garden doors flanked by soldier windows, & hardwood flooring, open-concept centre island kitchen w/multi stool breakfast bar, granite countertops, tumbled marble backsplash, upper moldings, under-cabinet lighting & plenty of pot drawers, adjoining eating area w/panoramic views, primary suite w/cathedral ceilings, crown molding, wall of lakeside windows & 3-sided walk-in closet, 4 pc ensuite w/double vanity & large glass shower, rear hallway w/computer nook, laundry area & multiple closets, 2 pc powder room w/California shutters, 2 additional bedrooms, one overlooking the lake, share 4 piece bathroom in private wing, walkout lower level w/2 versatile recreation rooms featuring large windows, direct access to outdoors & seasonal closets, 4th bedroom w/lake views, walk-in closet & barn-style door to luxurious ensuite w/radiant tile flooring, a standalone tub & glass shower, additional finished storage space, elevated entertainment-sized lakeside rear deck, oversized two-car garage w/inside access & ramp, extra storage shed, paved road access w/high-speed internet, minutes away are Portlands medical centre, grocery stores, LCBO, restaurants, cafés, and marinas, international Rideau Lakes waterway, offering world-class boating, fishing, swimming & recreation at your doorstep, 24 Hour Irrevocable on Offers. $250 per year - Beach Front insurance, and maintenance (id:19720)
RE/MAX Affiliates Realty Ltd.
975 Queen Street
Champlain, Ontario
A wonderful property at 975 Queen St in L'Orignal is now available for sale. This 2, formally 3 bedroom, one bathroom home is situated in a great location, close to the river, a school and highway. The main level consists of the dining area open to the kitchen. Heading from the kitchen to the rear of the house, one will find the laundry area, a large foyer with wood storage and rear door, a spacious living room with the wood stove and the primary bedroom. Going upstairs from the kitchen is a very large room that was formally 2 bedrooms. This area can be converted back to two bedrooms if required. Also, the bathroom and a large storage cupboard complete the space. In the back yard, one will find a large workshop, storage shed for garden tools, the solarium and a new deck. This is a great space with gardens and a lovely large tree offering lots of room for kids and dogs to play or a quiet space to enjoy the outdoors. The home is the perfect size for a single person or small family. It has been well cared for with a number of upgrades including a new metal roof, heat pump, solarium, deck and wood stove. Another bonus is the park across the road, a great area for kids to play. Do come by to see this great property. (id:19720)
Royal LePage Performance Realty
9 - 144 Valley Stream, Unit D Drive
Ottawa, Ontario
Open House Thursday, October 9 from 6 to 7pm. Welcome to this charming 2-bedroom townhome with no rear neighbours offering privacy, comfort, and great value at just $370,000 (yes, thats correct!).The inviting living and dining area features beautiful hardwood floors, perfect for both everyday living and entertaining. Upstairs, youll find two generously sized bedrooms, while the finished basement rec room adds valuable extra space for relaxation, a home office, or hobbies.This home is a smart choice for first-time buyers, those looking to downsize, or anyone seeking a forever home with reasonable condo fees and a worry-free lifestyle.Located close to shopping, transit, schools, and amenities, everything you need is right at your doorstep. Book your showing today opportunities like this dont last long! (id:19720)
Details Realty Inc.
32 - 567 Ozawa Private N
Ottawa, Ontario
Well-Maintained 2-Storey Unit in Desirable Water ridge Village. This charming and well-kept two-story unit is perfect for a first-time buyer, young couple, small family, or single professional looking to start their next chapter. Tenant purchased a home and is moving Nov 1 so unit is ready for immediate occupancy! Key Features: Beautiful granite countertops and ample cabinet space in the kitchen Open-concept kitchen and living area with soaring 9 ceilings Unobstructed front view overlooking an open field no front neighbors! Flooring includes ceramic tile and laminate throughout Assigned parking spot directly behind unit. Enjoy easy access to downtown Ottawa, the University of Ottawa, Montfort Hospital, and the National Research Council (NRC). You're also minutes away from major shopping options including Costco, Canadian Tire, Farm Boy, and Blair & St. Laurent Shopping Centers. Lifestyle Perks: Step outside and explore a network of scenic bike trails and green spaces ideal for nature lovers and active lifestyles. (id:19720)
RE/MAX Hallmark Realty Group
140 - 70 Edenvale Drive
Ottawa, Ontario
Welcome to your ideal first home in the desired Earl of March Secondary School district, where a prime location puts you within walking distance of top-tier schools, the library, plus a quick drive to Highway 417 and Kanata Centrum Shopping Centre. This bright and lovely 2-bedroom, 2-bathroom corner unit is bathed in natural light from both west and south exposures throughout the day. Soaring two-storey windows, enhanced with modern automatic blinds (2024), flood the space with sunlight and create an airy atmosphere. The open-concept main floor is both stylish and functional, featuring beautiful hardwood floors, fresh paint, a convenient powder room, and main-floor laundry. The lower level offers a versatile family room with a cozy gas fireplace and laminate flooring , also ideal for a home office or study area. Both bedrooms are located on this level, including a primary bedroom with a walk-in closet and direct bathroom access. Recent upgrades include new carpet on the stairs, updated lighting. AC 2021. Bedroom flooring 2021. Roof 2019. With recent upgrades, low fees, and a prime location, this move-in ready condo offers an unparalleled opportunity to own your first home. (id:19720)
Royal LePage Integrity Realty
2309 Marble Crescent
Clarence-Rockland, Ontario
Welcome to this charming and spacious 3-bedroom townhome nestled in a quiet, family-friendly neighbourhood in Rockland with no rear neighbours for added privacy and tranquility. Step inside to discover an inviting open-concept main floor, perfect for modern living and entertaining. The kitchen offers ample counter space, a convenient island with breakfast bar, and flows seamlessly into the dining and living areas. Upstairs, the primary bedroom features a large walk-in closet and cheater access to a luxurious 5-piece bathroom complete with a soaker tub.The fully finished lower level adds even more living space with a generous family room, 3-piece bathroom, and a laundry room with excellent storage. Located close to trails, parks, schools, and all amenities, this home offers the perfect blend of comfort, convenience, and community living. Don't miss your opportunity to own this wonderful home in one of Rocklands most desirable areas! Some photos have been virtually staged. (id:19720)
RE/MAX Hallmark Realty Group
1810 - 20 Daly Avenue
Ottawa, Ontario
Live in the clouds at the Arthaus. 1 bed + den, 1.5 bath smart home with 9-ft-floor-to-ceiling windows, walk-in closet, stunning kitchen island, office space & a chic, modern design throughout. The 18th-floor heights provide a flood of natural light, 270 degree east-south views and whisper-quiet living. Located right above the polished Le Germain Hotel and luxury restaurant Norca, adjacent to the Ottawa Art Gallery. Amenities include a state-of-the-art fitness center with both yoga & and weight-training areas, a 4-season outdoor oasis at the Rooftop Terrace & Winter Garden, the Firestone Lounge, multipurpose event room, and a full catering kitchen. Upon first entrance, you are greeted by a 2-story lobby with a local artwork display and 24/7 concierge. Unbeatable location with a walk-score of 98, transit score 93, and bike score 95. Parking available for rent, multi-year lease is possible. Reach out for a private tour! Status certificate on order. Find more information on our website at nickfundytus.ca (id:19720)
Royal LePage Performance Realty
1841 Lorraine Avenue
Ottawa, Ontario
Welcome to 1841 Lorraine Avenue, a thoughtfully updated home in prestigious Guildwood Estates. Here, modern comfort meets an exceptional location surrounded by Ottawas best amenities. Just steps from parks, top-rated schools, and everyday conveniences, this property is perfectly suited for family living. This side-split design offers 4 bedrooms, 3 bathrooms, and a private backyard framed by mature greenery. The main level includes a tiled foyer, a powder room, and a versatile rear-facing bedroom that can double as a home office. A few steps up, the open living and dining area is brightened by large windows, while the fully renovated kitchen showcases quartz countertops, two-tone cabinetry, stainless steel appliances, a glass tile backsplash, and an island with seating. Sliding doors extend the dining space to the outdoors, creating a seamless flow for gatherings. Upstairs, the primary suite features hardwood flooring and a custom wardrobe with frosted glass doors. The updated ensuite boasts a glass-enclosed walk-in shower, modern tilework, and a sleek vanity. Two additional bedrooms with oversized windows and ample closets are served by a full bathroom with dual vanity and tub/shower combo. The finished lower level is a standout, offering wide-plank flooring, recessed lighting, and flexible space for a gym or media room. Best of all, it features full-size above-ground windows that fill the space with natural light. Outdoors, enjoy a spacious yard designed for entertaining and family fun, complete with a new two-tiered deck (2024), clear-panel pergola, privacy screens, and plenty of room for kids to play. The location truly sets this home apart. Families will value proximity to Canterbury High School and other highly rated schools, while nearby parks, sports fields, and trails offer endless opportunities for recreation. Shopping, dining, major hospitals, and downtown Ottawa are all within easy reach. Opportunities like this are rare; make your move while you can! (id:19720)
Engel & Volkers Ottawa
2699 Fifth Line Road
Ottawa, Ontario
Land locked property Zoned EP (id:19720)
Royal LePage Team Realty
3000/2980 Roger Stevens Drive
Ottawa, Ontario
Welcome to this unique Country Estate property with 2 homes located just 30 minutes South of Downtown Ottawa, so thoughtfully developed it is in a class of its own! This property would make for a great spot for your business and/or to build family dreams. Enjoy ultimate privacy and the fresh country air! Situated in the middle of this 106 acre estate, at the end of the treed laneway and beside 'Stevens Creek', you will find a stunning 1990 custom built Stone home! The home combines the timeless character of a heritage stone home with the comfort and efficiency of modern construction! Three key features include: 1. A very spacious country kitchen with balcony overlooking the creek - great for entertaining; 2. A walk-out basement with a stone fireplace, family room and a large office/studio with a separate entrance; 3. A large master bedroom with a walk-in closet and ensuite bathroom. (this bedroom could be split to create a 4th bedroom) The second home, a very well maintained 1975 built 1 bedroom bungalow has its own separately deeded 4.66 acre lot on Roger Stevens Drive. There are approximately 67 cultivated acres that are mostly systematically tile drained. These acres are mostly made up of a very productive Grenville Loam soil that is suitable for many high value uses: cash crop, market garden, orchard, grass-fed livestock etc.! 32.7 of the cultivated acres are located South of the Creek, and are accessed from the Pierce road frontage. On the South side of the Creek you will also find a beautiful 12 acre hardwood forest with many mature trees, great for walking trails or hunting, as well as an additional 11.5 acres that could be turned into farmland. The property offers lots of room for your hobbies or business with 3 outbuildings, including a 120' x 40' drive-shed, and a large yard for parking. A bonus feature is the bunkie that is nestled down by the creek! If you are looking for a country estate with 2 homes in close proximity to Ottawa, look no further! (id:19720)
Engel & Volkers Ottawa
RE/MAX Centre City Realty Inc.
739 Namur Street
Russell, Ontario
**Please note that photos are virtually staged** Welcome to this stunning Embrun townhome, where modern design meets everyday convenience. The bright, open-concept main floor sets the stage with an elegant dining area and a cozy living room complete with a built-in TV mount, perfect for relaxing evenings at home. At the heart of the layout, the chef-inspired kitchen shines with stainless steel appliances, a walk-in pantry, a sleek sit-at island, and abundant cabinetry for all your storage needs. Just off the kitchen, a charming eating area with patio doors opens to your private outdoor retreat. Upstairs, you'll find three spacious bedrooms, two full bathrooms, and a convenient laundry area. The primary suite is a true retreat, featuring a generous walk-in closet and a spa-like ensuite. The fully finished lower level expands your living space with a large rec room, cozy gas fireplace, and plenty of storage. A large garage and main floor powder room add to the homes practical appeal, while a high-end alarm system ensures peace of mind. Perfectly situated near schools, parks, and everyday amenities, this move-in ready home offers the lifestyle you've been waiting for. Don't miss this Embrun gem! (id:19720)
Exit Realty Matrix
515 - 600 Mountaineer
Ottawa, Ontario
This 1 bedroom PLUS DEN is nestled in a prime central location near the Ottawa General, CHEO and shopping centres, our luxury rental building offers and unparalleled lifestyle. Enjoy easy access to public transportation and the Queensway, while indulging in the amazing features and amenities. Relax and socialize on the roof-top terrace, perfect for sunbathing and relaxing, prepare a favorite BBQ recipe at the outdoor dining and BBQ area. Stay active in the fitness centre and yoga room, unwind in the lounge area or find inspiration in the dedicated co-working space. Stainless steel appliances, in-suite laundry, Bell Fibe internet, window coverings and storage lockers are all included. Underground parking spot can be included for $170 per month. Some photos are for illustration purposes only and floorplan may vary slightly. Showings are booked MON-THURS 1-7PM or SAT-SUN 11-4pm. PROMO: 2 MONTHS FREE RENT AND PARKING FOR A LIMITED TIME. Some units are available for immediate occupancy. Price reflects Promo on 1 year lease. (id:19720)
Bennett Property Shop Realty
501 - 600 Mountaineer
Ottawa, Ontario
PROMO: 2 MONTHS FREE RENT AND PARKING FOR A LIMITED TIME. This stunning 2-bedroom, 2-bathroom rental apartment offers modern design, luxurious amenities, and a spacious layout for ultimate comfort. Immediate occupancy is available. The primary bedroom features a private ensuite and a walk-in closet, providing convenience and ample storage. The unit includes a large balcony, perfect for relaxing and enjoying the view. The open-concept living space boasts stainless steel appliances, granite countertops, a glass shower, in-suite laundry, and central air conditioning. Included in the rent are BELL Fibe Internet, hot water, window coverings, and an underground storage locker. Residents enjoy access to premium on-site amenities, including a fitness and yoga room, a rooftop terrace with a BBQ grill, coworking and lounge spaces, a pet grooming area, bike storage, and an electric vehicle charging station. Conveniently located within walking distance of groceries, shopping, scenic walking paths, and public transit, this unit is ideal for modern, connected living. Underground parking is available for $170/month. Some photos are for illustration purposes only and floorplan may vary slightly. Showings are booked MON-THU 1-7PM or SAT-SUN 10-4pm. Some units are available for immediate occupancy. (id:19720)
Bennett Property Shop Realty
83 Saddle Crescent
Ottawa, Ontario
Welcome to this FULLY RENOVATED 3-bedroom, 3.5-bath detached home in the highly desirable Hunt Club Park neighborhood! This beautiful property combines modern finishes with functional design, offering a perfect blend of comfort and style. Step inside to discover an open-concept living and dining area, ideal for entertaining and everyday living. The brand-new kitchen features quartz countertops, stainless steel appliances, sleek cabinetry, and ample prep space truly the heart of the home. The second level showcases a sunken family room with a wood fireplace, perfect for relaxing or movie nights. The spacious primary bedroom boasts a walk-in closet and an ensuite bath with glass shower. Two additional bright bedrooms and a modern full bathroom complete the upper level. The fully finished basement offers even more living space, including a full bathroom and a versatile bonus room ideal for a home office, gym, or guest room. Enjoy the outdoors in the fully fenced, deep backyard perfect for children, pets, and summer gatherings. Carpet-free throughout, this home is move-in ready. Located in a family-friendly community, close to parks, schools, shopping, and transit, this is a home you wont want to miss! (id:19720)
Royal LePage Integrity Realty
794 Kinstead Private
Ottawa, Ontario
Welcome to this beautiful property in well sort after neighborhood. Upon entrance is a large foyer and to your right is the recreational room and its above grade. Moving Upstairs is the powder room, and the main level features Kitchen, large living area and dinner . The third level boast sizeable rooms, the primary bedrooms comes with ensuite bathrooms and two other bedrooms. The Property is close Tanger Outlet, Costco, great Schools and Bus stops. Send applications with credit report, employment letter and paystubs. (id:19720)
Right At Home Realty
1212 - 120 Grant Carman Drive
Ottawa, Ontario
Experience modern living in this top-floor 1-bedroom + den, 1-bath apartment in the prestigious Crystelle building. Featuring 9-ft ceilings, hardwood floors, and in-unit laundry, this home combines elegance with everyday comfort. Enjoy exceptional amenities, including a refreshing pool for summer days, a vibrant party room for gatherings, and a fully equipped gym to stay active and healthy.Unbeatable convenience Near Algonquin College, with public transportation right at your doorstep for easy access across the city. Everything you need is just walk away shopping centers, restaurants, cafés, grocery store. NO SMOKING and prefer no pets. (id:19720)
Right At Home Realty
164 Copperwood Street
Ottawa, Ontario
Welcome to this stunning 4 bed, 4 bath residence that seamlessly combines elegance, comfort, & entertainment-ready living. This beautifully designed home offers a spacious and refined layout ideal for modern families. Beautiful hardwood flooring stretches across the entire home, enhancing the sense of warmth & sophistication. At the heart of the home lies a gorgeous chefs kitchen, outfitted with high-end stainless steel appliances including a gas stove & built-in wall oven. Quartz countertops, an oversized central island with seating, & ample custom cabinetry provide both function and flair. This kitchen is a culinary dream and a natural gathering place for family & friends. The main floor offers a thoughtfully designed layout with an elegant formal dining room ideal for hosting dinner parties & holiday gatherings, and a cozy yet spacious family room with gas fireplace providing a welcoming space to unwind. A stunning circular staircase anchors the home's design, while vaulted ceilings add an airy, open feel that enhances the sense of grandeur. Expansive windows flood the interior with natural light, creating a bright & inviting atmosphere throughout. Upstairs, the generously sized primary suite is a true sanctuary featuring hardwood floors, a large walk-in closet, and a spa-inspired ensuite. Three additional generously sized bedrooms offer flexibility for growing families, home offices, or guest accommodation, and a well-appointed full bath. The fully finished basement elevates this home to a new level of entertainment, boasting a wet bar, wine cellar, keg dispensing fridge, theatre room, a sleek 4-piece bath, & abundant storage. Step outside to your backyard oasis, designed for relaxation & enjoyment. The expansive deck is ideal for outdoor dining & lounging, while the hot tub provides year-round luxury. Professionally landscaped gardens surround the space, creating a tranquil & private retreat. Lot size 66.57 x 171.36. Don't miss out, book your showing today! (id:19720)
Royal LePage Performance Realty
164 Bayswater Avenue
Ottawa, Ontario
Located in the heart of Ottawa's sought-after Hintonburg neighborhood, this detached single-family home offers a rare opportunity to reimagine a charming character home with its unique gingerbread gables and welcoming front porch. Built in 1899, this 3-bedroom, 2-bathroom property sits on a deep 25' x 130' lot with permissive R4 zoning, making it ideal for those looking to renovate, restore, or redevelop. The depth of the lot has allowed for a 2-storey addition pushing the living space of the home to well over 1800 sq. ft. The second floor features 3 bedrooms plus a den with a large primary bedroom with enough space to add an ensuite. The attic could also allow for an expansion of the living space with a fourth bedroom or home office. The basement is full height and in excellent condition. A powered detached, double garage can be accessed via the rear alley, providing valuable parking and storage in this established urban neighborhood. Just steps to the shops, cafes, and breweries on Wellington and Preston, and walking distance to the Civic Hospital, Tunney's Pasture, and Corso Italia station. Updated electrical panel (200 AMP) and wiring. Furnace 2017. Newer flat roof on the rear addition. Don't miss this unique chance to create something truly special in one of Ottawa's most dynamic neighborhoods. Property is being sold 'as is' with no representations or warranties. (id:19720)
Engel & Volkers Ottawa
135 Desmond Avenue
Ottawa, Ontario
Welcome to 135 Desmond Avenue, a beautifully maintained and thoughtfully updated raised bungalow in the heart of Glen Cairn. Built by respected local builder Bill Connelly, this home stands out not only for its quality construction but also as one of the first in the area to feature underground hydro lines, adding to the clean and organized streetscape.Offering over 1,900 square feet of finished living space, this spacious home includes 4 bedrooms, 2 full bathrooms, and a versatile den, perfect for a home office or playroom.Inside, you'll find stunning refinished hardwood floors upstairs and warm parquet flooring downstairs, all professionally restored by Athens Rugs. The heart of the home is the renovated kitchen by Cowry Kitchens, boasting modern cabinetry, efficient layout, and a fresh contemporary feel ideal for both everyday living and entertaining.Step outside to a 60 ft x 120 ft lot with no rear neighbours, offering privacy and serenity. The asphalt & interlock driveway and retaining walls provide parking for three vehicles, with interlock steps leading to a bright, welcoming foyer. The backyard is a true retreat, featuring a sprinkler system, beautiful gardens, a spacious deck, and two convenience sheds for all your yard tools and toys. Located in a family-centric neighbourhood, this home offers excellent access to shopping, top-rated schools, NCC greenspace, and bike paths, making it ideal for active families and nature lovers alike.Don't miss your chance to own this unique blend of character, craftsmanship, and community charm in sought-after Glen Cairn! (id:19720)
Royal LePage Integrity Realty
1538 Stittsville Main Street
Ottawa, Ontario
For Sale Prime Main Street Commercial Property! Discover an exceptional opportunity to own a versatile office or retail space at 1538 Stittsville Main Street, offering outstanding exposure in a high-traffic location. This well-maintained, fully wheelchair-accessible building features ample rear parking and a bright, welcoming reception area leading to the main floor, which includes three spacious offices and a powder room. The second floor offers three additional offices, a full bath, and a convenient kitchenetteideal for professional use or flexible workspace configurations. The basement, with over 9-foot ceilings, includes a large 15x15 open area perfect for additional offices, a workshop, or storage. Recent updates include new LVP flooring on the main level. A fantastic investment or owner-occupier opportunity in the heart of Stittsville growing main street corridor! (id:19720)
Royal LePage Team Realty
712 Parnian Private
Ottawa, Ontario
Welcome to this beautifully designed 2 bed, 2.5 bath stacked townhome offering ultimate comfort and functionality. The quaint front porch and foyer lead upstairs to the open-concept living and dining area, kitchen, powder room, and storage room. The modern open-concept kitchen features stainless steel appliances, perfect for enjoying a cup of coffee or a meal at the optional charming breakfast bar. The bright living/dining area boasts patio doors that let in ample natural light, opening to a private balcony ideal for enjoying the beautiful summer weather. Upstairs, you'll find a spacious primary bedroom, the main full bath, two more spacious bedrooms and one with its own private deck, offering stunning views of the surrounding community. A conveniently located laundry room is also on this level. Minutes away from Barrhaven Marketplace, Parks, Public Transportation, Bus Stops, Schools, Shopping Malls, Grocery Stores, Restaurants, Bars and Sport Clubs. (id:19720)
Royal LePage Team Realty
331 Crossway Terrace
Ottawa, Ontario
Prime Location! Welcome to this exceptional 4 bedroom, 2.5 bathroom home spanning approximately 2178 sq ft on a coveted park-facing lot. This residence combines elegance and comfort in every detail. The spacious open-concept main floor features a modern kitchen with stainless steel appliances and Quartz countertops, flowing seamlessly into bright living areas. Gorgeous Oak hardwood flooring graces the main level, enhanced by nine-foot ceilings and eight-foot-high doorways throughout, creating an open and airy feel. Upstairs, you'll find four generously sized bedrooms, including a luxurious master suite with a walk-in closet and 4-piece ensuite, accompanied by a second-floor laundry room for added convenience. Ideally situated just steps from shopping, parks, schools, and transit, this home feels like new and is ready for you to move in and enjoy! (id:19720)
Royal LePage Team Realty
324 Fergus Crescent
Ottawa, Ontario
Welcome to 324 Fergus Crescent, a beautiful townhouse in the heart of Barrhaven offering rare privacy and extra outdoor space. The inviting front porch opens to a spacious foyer with a powder room and an inside access to the garage. The bright main floor features 9-foot ceilings, hardwood flooring, and a modern kitchen with quartz countertops, stainless steel appliances, and a generous open-concept dining and living area. Upstairs, an elegant open staircase leads to three spacious bedrooms, including a primary suite with a walk-in closet and 4-piece ensuite with a standing shower, while a second full bathroom serves the additional bedrooms. The fully finished basement boasts a large recreation room ideal for a home office, gym, or guest suite. The fully fenced backyard is perfect for gatherings or relaxing outdoors, and the location is unbeatable - just minutes from Costco Plaza, the Amazon warehouse, Barrhaven Marketplace, schools, parks, and Highway 416. (id:19720)
Royal LePage Team Realty
9 Lucas Lane
Ottawa, Ontario
This residence is a private retreat with timeless charm and Modern Elegance. Nestled on a serene 2.3-acre lot surrounded by mature trees, this exquisite residence seamlessly blends the warm character of a traditional log home with a fully modernized, luxurious interior. Offering privacy, tranquility, and breathtaking natural views, the location provides the perfect balance peaceful country-style living just a short drive from Ottawas amenities, schools, shops, and recreation. Step inside to a sun-filled, sunken living room featuring a cozy wood-burning fireplace with an elegant stone surround, oversized windows, and patio doors that invite the outdoors in. The chef-inspired country kitchen is a true showpiece, boasting custom millwork, quartz countertops, a spacious island with built-in cooktop, walk-in pantry, and built-in appliances. A large eat-in area with bay window and banquette seating offers the perfect place to enjoy morning coffee while taking in tranquil views, while the expansive formal dining room is ideal for hosting family gatherings and elegant dinner parties.The main floor suite offers a private retreat with its own walk-in closet, 4-piece ensuite, and direct access to a private sundeck overlooking the backyard. A convenient main floor laundry everyday living .Upstairs, a versatile loft with gas fireplace provides the ideal space to relax and take in the tranquil, wooded surroundings. On this floor, you'll find the primary bedroom wing of the home with additional custom millwork and luxurious breath-taking, vacation-like spa inspired bathroom area. Another additional bedroom with ensuite bathroom as well! The exterior is equally impressive with a metal roof, oversized double garage, flagstone pathways, mature gardens, and storage shed all framed by a beautifully treed and landscaped setting. This property is truly a hidden gem, offering a rare blend of traditional log home charm and refined modern luxury. ** This is a linked property.** (id:19720)
Coldwell Banker First Ottawa Realty
409 Silverberry Private
Ottawa, Ontario
** Brand New Move in Ready! ** Be the first one to live in this beautiful townhome in the sought-after community of Kanata Lakes. This stunning 3-bedroom, 1.5-bathroom townhouse offers approximately 1,530 sq. ft. of living space (as per builder's plans). The spacious kitchen features high-end stainless steel appliances, a large granite countertop with a breakfast bar, and opens to a generous dining area and bright living room. A convenient powder room completes the main floor. In the 3rd floor, you'll find a large primary bedroom with a walk-in closet, two additional well-sized bedrooms, and a full 3-piece bathroom. The laundry room and additional storage space are located on the ground level for added convenience. Easy access to HWY 417, Tanger Outlets, Costco, Kanata Centrum, parks, schools, public transit, restaurants, and shopping. Blinds will be installed in mid-October. No pets, please. (id:19720)
Right At Home Realty
2 - 3575 Downpatrick Road E
Ottawa, Ontario
Rarely offered and truly turnkey, this extra-large 3-bed, 2.5-bath renovated townhome in Windsor Park Village delivers house comfort without the house hassle or the price. Larger than many single family homes, it offers real square footage and a layout that works. The main level features an updated kitchen (2021) with granite counters, refinished/painted cabinetry, a deep stainless sink with pull-down sprayer, and an exterior-vented hood fan, plus a gas stove connection (2020) ready when you are. A bright living/dining area opens to green space for easy everyday living and entertaining. Upstairs, the king-sized primary suite comfortably fits a full bedroom set and a cozy sitting area. Two additional bedrooms offer flexibility for guests, an office, or hobbies, served by a well-appointed full bath. The lower level expands your living space with a finished rec room perfect for movie nights, a gym, play area, or potential 4th bedroom (non-conforming)along with abundant storage and a dedicated laundry zone. A stylish 3-piece bathroom (2021) with double-sink vanity completes the level. Set in a park-rich community just off Hunt Club, you're minutes to shopping, major transit, Windsor Park, CFB Uplands, and the airport. Community amenities are right outside your door: tennis, basketball, baseball, volleyball, and a playground amid mature green space. Major updates: furnace (2023) and hot water tank (2023).Parking: 2 spots. Condo fee: $616/month including water/sewer, snow removal, lawn care, roof, doors, windows, and siding. Highlights: kitchen refresh (2021) with granite & exterior-vented hood; stainless sink & pull-down faucet (2021); gas range connection (2020); finished lower level with rec room; 3-pc bath with double-sink vanity (2021); furnace (2023); hot water tank (2023); 2 parking. (id:19720)
Details Realty Inc.
6 Howard Court
Ottawa, Ontario
Welcome to your dream home! In one of the areas most exclusive and sought after neighbourhoods. Hearts Desire is known for its expansive estate lots, mature surroundings, and quiet elegance.This is an exceptional opportunity to acquire a distinguished residence with the perfect balance of refined living and investment versatility. Enjoy long term comfort and energy savings with an environmentally friendly geothermal heating and cooling system. In addition, the property benefits from private well water and a septic system, offering substantial savings on municipal utility services, resulting in lower property taxes- an intelligent choice for cost-conscious buyers! This 2 storey home is situated on over half an acre and offers refined living, multi-generational flexibility, and outstanding cost efficiency. The main home features 4 spacious bedrooms plus a den, while the fully self contained 2 bedroom plus den, in-law suite offers privacy and independence for extended family, guests, or tenants. The suite presents an excellent supplementary rental income to offset ownership costs- an increasingly valuable benefit in todays market. Additional highlights include a double-sided wood burning fireplace, an isolated indoor pool, an expansive back deck, parking for 10 vehicles with a double car garage.The lot provides ample space for a future auxiliary dwelling, offering further investment potential. Located minutes from schools, shopping, dining, recreation, nature trails and the Jock River, and major commuter routes, this rare offering seamlessly combines elegance, efficiency, and flexibility in a premier location. You do not want to miss out on this one! Please note, some photos are virtually staged. (id:19720)
RE/MAX Absolute Realty Inc.
629 Quilter Row
Ottawa, Ontario
Sophisticated, sunlit, and simply rare welcome to 629 Quilter Row in Richmond Meadows, where modern design meets small-town charm. This nearly new 2-bedroom, 3-bath Village townhome by Mattamy Homes sits in one of the community's most desirable locations, directly across from Babe MacRae Park and the site of a future proposed school, offering open views and lasting privacy with no new neighbours ever across the street. Designed for comfort and style, this home enjoys westerly sun exposure and three levels of carpet-free living finished in luxury vinyl plank flooring. The kitchen impresses with hardwood painted cabinetry, taller upper cabinets, granite counters with an extended breakfast bar, and a large undermount sink. Bathrooms are elevated with quartz countertops, undermount sinks, and a glass walk-in shower in the ensuite. Every detail feels intentional, from railings in all possible locations to mirrored entry closets and an upgraded underpad on the stairs for extra comfort. Complete with central A/C, water softener, dehumidifier, and included washer for laundry, this is a true freehold townhome - no condo fees, no road fees, and no rental equipment. Still covered under Tarion warranty, it offers a rare opportunity to own an upgraded, move-in-ready home at a price point that's nearly impossible to find new in Richmond. With a flexible January 2026 closing, this one checks every box for smart buyers planning their next move with intention. (id:19720)
RE/MAX Hallmark Realty Group
811 - 180 George Street
Ottawa, Ontario
This luxury layout studio located on the 8th level of a modern and elegant Claridge Royale at 180 George St. Nestled in the heart of the Byward Market, the unit boasts hardwood floors, the open-concept modern kitchen features quartz countertops and matching backsplash, stainless steel appliances and superior cabinets. Spacious bathroom with an oversize shower. In-suite laundry with stack-able washer / dryer. 2 closets provide big storage space. This great layout unit offers an urban lifestyle with access to the vibrant nightlife, local boutiques, farmers market, top-tier restaurants, parliament Hill and the Ottawa University. Perfectly designed for professionals and university students. The building features a 24 hr concierge and security for your convenience, with direct access to Metro Grocery from inside the building. Residents enjoy an array of amenities, including an indoor pool, boutique gym, theatre room, party lounge & a rooftop terrace with BBQ & patio furniture, two guest suites for visitors. Photos were taken before current tenants moved in. (id:19720)
Details Realty Inc.
507 - 225 Alvin Road Road
Ottawa, Ontario
Lifestyle, very affordable, convenient location. Close to amenities, buses every 15 min., restaurants, St. Laurent mall. Neighbourhood is super quiet, with bungalows on the other side of the Road, an established area. Close to RCMP headquarters where you can see those musical rides during the summer season. See it today. (id:19720)
Royal LePage Performance Realty


