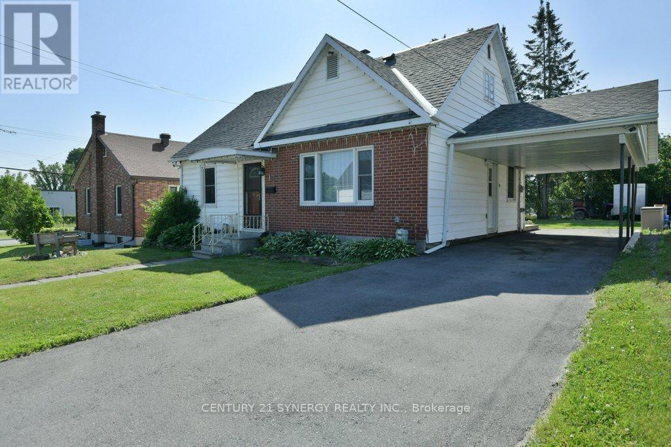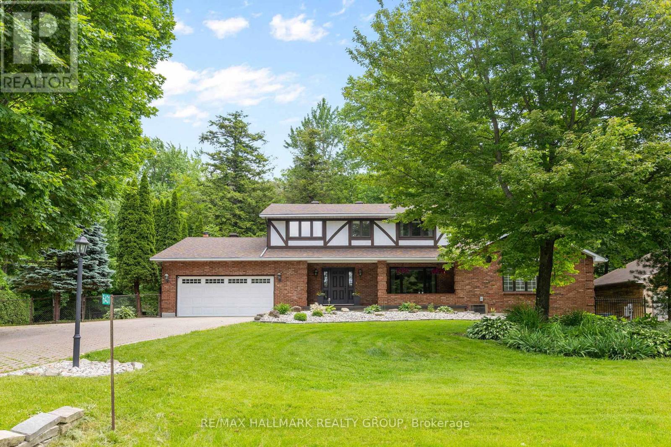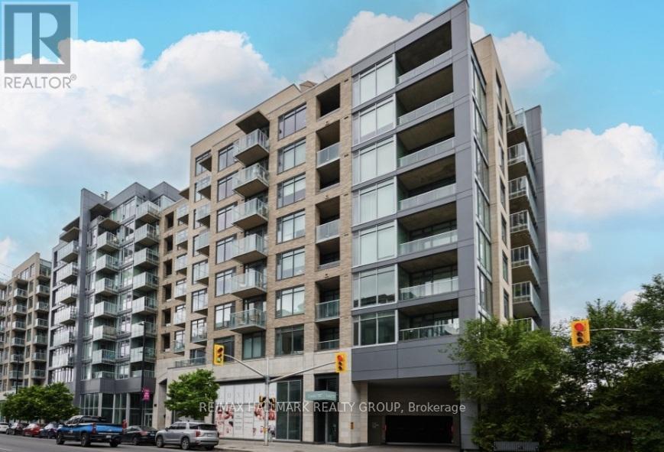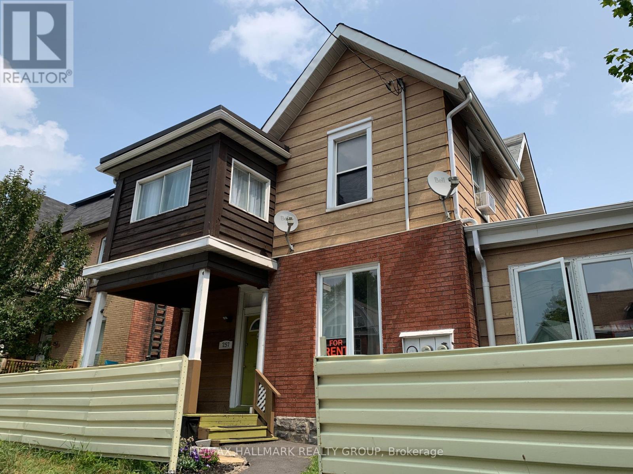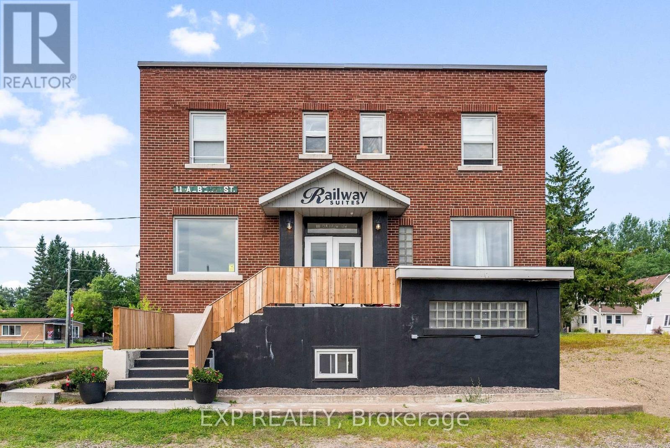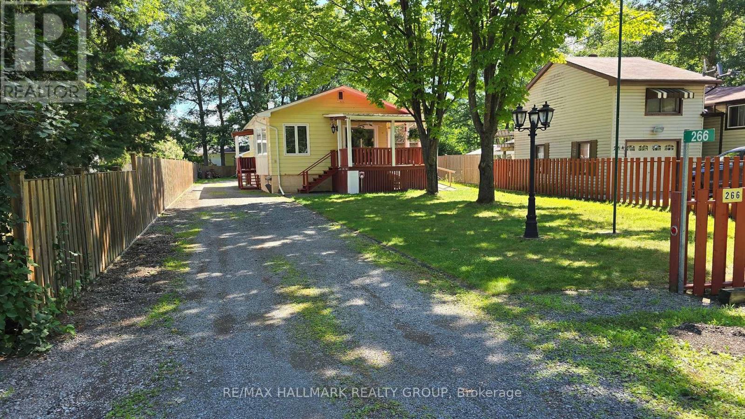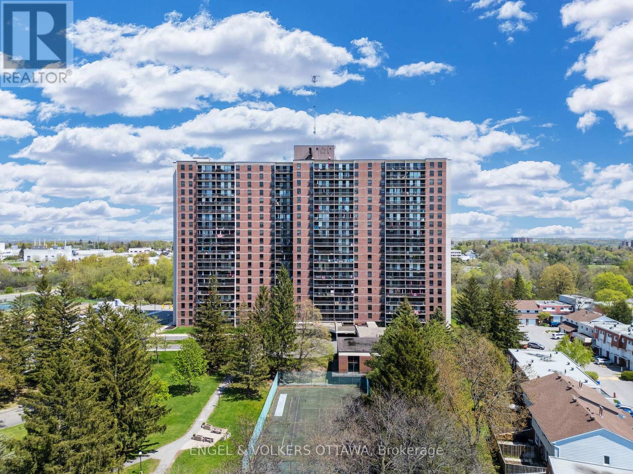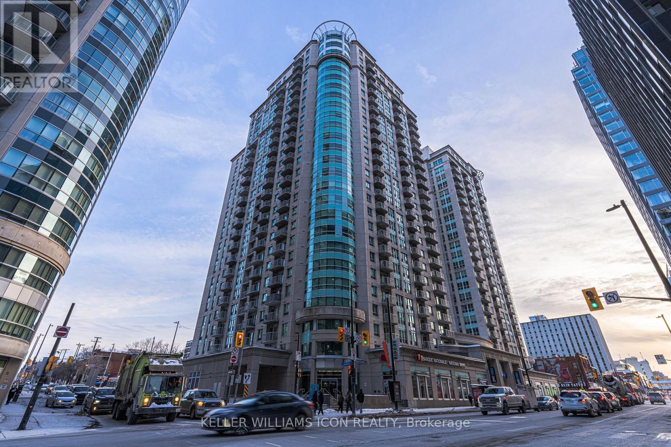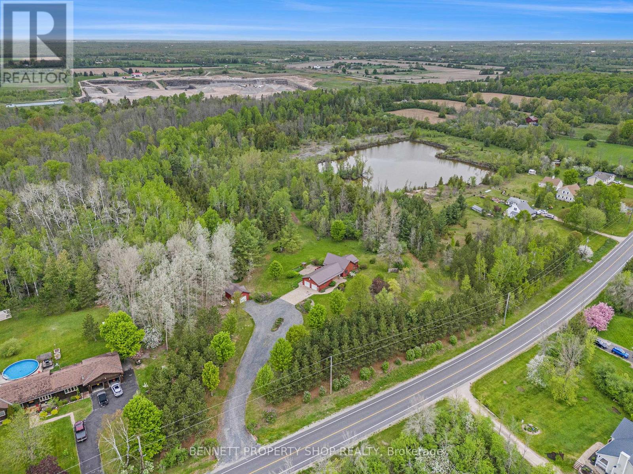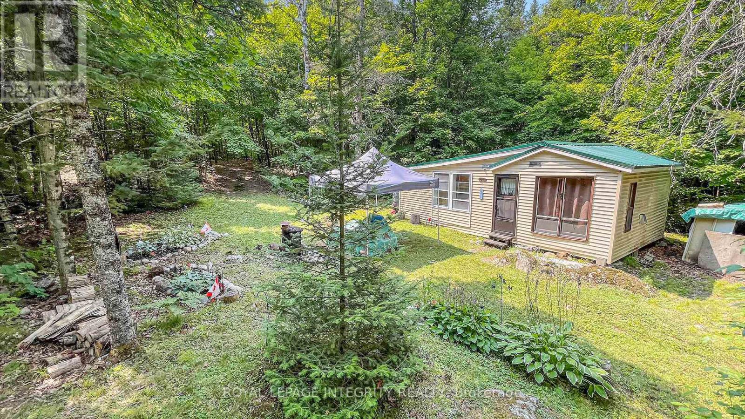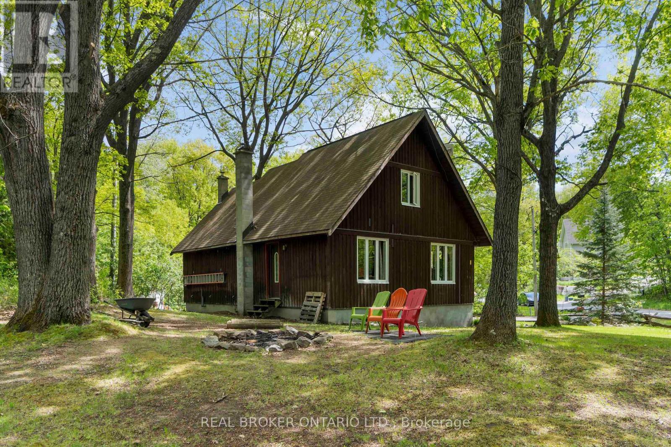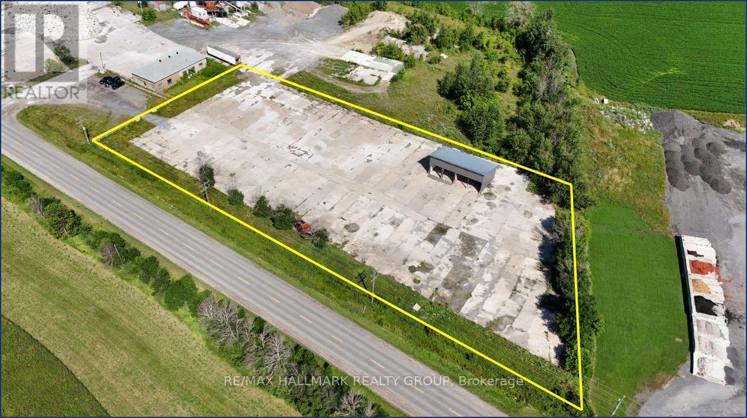Ottawa Listings
A - 1368 Belcourt Boulevard
Ottawa, Ontario
This beautiful and modern 2 story, 3 bedroom, 2 bathroom, executive townhome offers the perfect blend of comfort and convenience. Located in the heart of Orleans, youll enjoy easy access to St. Joseph Blvd, grocery stores, pharmacies, restaurants, and a shopping mall, all within walking distance. The bus stop is just outside your door, and the soon-to-be LRT stations are within walking distance, making commuting a breeze! Available October 1st. Please submit: Recent credit report, rental application form, employment letter, pay stubs, ID & references. (id:19720)
Paul Rushforth Real Estate Inc.
1 - 280 Daly Avenue
Ottawa, Ontario
Newly renovated 2 bedroom apartment + den in the heart of Sandy Hill. Bright and spacious kitchen is open to the living room featuring a cozy electric fireplace. Kitchen offers stainless steel appliances, double under mount sink and granite counters. 2 large bedrooms can both accommodate a queen size bedroom set. In unit laundry room with ample storage and plenty of counter space. Main bathroom with modern glass shower, vanity with two sink, storage and quality ceramic tiles. Back door leads to rear yard (Parking pad to be installed) 1 open parking space will be included with unit., Flooring: Hardwood, Tile. 24 hours irrevocable on all offers. 24 hour notice for showings. (id:19720)
RE/MAX Absolute Realty Inc.
55 Ida Street S
Arnprior, Ontario
Fantastic Investment Opportunity on an Oversized Lot in Central Arnprior! This income-generating triplex features three fully self-contained units, all occupied by long-term tenants, and brings in monthly rental income exceeding $2,000. Each unit has its own gas meter, allowing for potential future upgrades or individualized billing. Current rental breakdown: two 1-bedroom units generating $1,376/month combined, and one 2-bedroom unit earning $721/month. The property has seen recent updates, including siding and roof. Unit 1 has been fully modernized with updated flooring, a new kitchen, and a refreshed bathroom. Hot water tanks are owned no rental contracts to assume. Whether you're a first-time investor or expanding your portfolio, this is a solid opportunity at an accessible price point in a growing community. These images were captured earlier in the current tenancy and do not represent the property's present state. (id:19720)
Exp Realty
55 Ida Street S
Arnprior, Ontario
Fantastic Investment Opportunity on an Oversized Lot in Central Arnprior! This income-generating triplex features three fully self-contained units, all occupied by long-term tenants, and brings in monthly rental income exceeding $2,000. Each unit has its own gas meter, allowing for potential future upgrades or individualized billing. Current rental breakdown: two 1-bedroom units generating $1,376/month combined, and one 2bedroom unit earning $721/month. The property has seen recent updates, including siding and roof. Unit 1 has been fully modernized with updated flooring, a new kitchen, and a refreshed bathroom. Hot water tanks are owned no rental contracts to assume. Whether you're a first-time investor or expanding your portfolio, this is a solid opportunity at an accessible price point in a growing community. These images were captured earlier in the current tenancy and do not represent the property's present state. (id:19720)
Exp Realty
10 Mclachlin Street S
Arnprior, Ontario
Updated 4-Bedroom Family Home with No Rear Neighbours & Backyard Retreat - Welcome to this well-maintained 4-bedroom, single-family home, nestled in a quiet, family-friendly neighbourhood just steps from the Trans Canada Trail. Backing onto estate property, you'll enjoy privacy with no rear neighbours and a tranquil setting. Professionally updated over time, major upgrades include: Windows: 8 years Roof: 4.5 years Furnace: 2 years (gas) Hot Water Tank: 2022 (gas) Central Air: 8 years Driveway resurfaced: 2 years ago Kitchen cabinets/counters: 2025 Interior doors: 2 -4 years Surveillance system: 5 years. Inside, the spacious layout includes solid Brazilian walnut and engineered hardwood floors throughout this pet-free home. The ensuite features an oversized soaker tub (2023), and the main bath was updated 3 years ago. The finished lower level offers a cozy wood stove (not WETT certified), laundry, and a secured safe room perfect for storage or peace of mind. Outside is an entertainers dream: a lanai with sunscreen, electric wall fireplace, TV setup, and BBQ area. The unique 2-storey playhouse has been repurposed as a workshop/tool shed with wood storage. There is also extra storage above the carport. Utilities are efficient: Gas (furnace, HWT, stove): $104/month (equal billing)Hydro: $100 -$115/month Water: $75/month2024 Taxes: $3,043.30. This home blends comfort, updates, and outdoor space for family living at its best!! Don't miss out - book your private showing today! (id:19720)
Century 21 Synergy Realty Inc.
6431 Clingin Lane
Ottawa, Ontario
Welcome to 6431 Clingin Lane A Lifestyle, not just a home - Nestled in the prestigious and highly sought-after community of Carleton Golf & Yacht Club in Manotick, this beautifully maintained home is just steps from private community river access - perfect for paddleboarding, kayaking, and serene waterfront views. Bathed in natural light and offering expansive living space, this home effortlessly balances family life, work, and entertaining. This home oozes curb appeal with its large interlock driveway, double car garage & beautiful covered front porch. The second floor features four generous bedrooms and two spa-inspired bathrooms, creating a tranquil retreat for every member of the family. The main floor welcomes you with a cozy family room complete with a wood-burning fireplace, a renovated eat-in kitchen, formal dining/sitting room, and convenient main floor laundry. At the heart of the home is the spectacular sunroom addition - a show-stopping space flooded with light from large windows and multiple skylights. With a private entrance, gas fireplace, and custom built-in bookcases, this sunroom is ideal as a home office, in-law suite, artists studio, or serene reading space. The bright lower level includes a large recreation room and two versatile bonus rooms - perfect for a home gym, craft room, guest bedroom, or additional office space. Step outside to your private backyard oasis with no rear neighbours surrounded by mature trees, where you'll find a saltwater in-ground pool, extensive stone patios, and multi-level decks - ideal for summer entertaining or quiet outdoor relaxation. Discover the vibrant lifestyle that comes with living in this unique riverfront community-golf, tennis, boating, and nature trails are just a stroll away. (id:19720)
RE/MAX Hallmark Realty Group
804 - 108 Richmond Road
Ottawa, Ontario
Contemporary Sub-Penthouse Living in the Heart of QWest. This spacious 8th-floor sub-penthouse 1-bedroom, 1.5 bathrooms offers refined living in one of Westboro's most desirable addresses. With spectacular south-facing views soaring above the historic Abbey, this sun-filled residence is a rare find. Thoughtfully upgraded with over $12K in enhancements, including custom closet systems, full bathtub (in place of standard shower), and elegant window coverings. The open-concept layout is ideal for modern living and entertaining, featuring a sleek designer kitchen with quartz countertops, stainless steel appliances, and gleaming hardwood floors throughout. Enjoy the luxury of a full ensuite bath plus a rare guest powder room unique for this floorplan. Exceptional building amenities include a rooftop terrace spanning all three towers with panoramic 360 views, BBQ stations, lounge areas, a fully equipped gym, theatre room, and party space. Complete with underground parking and storage locker. Step outside to explore Westboro and Hintonburg's vibrant shops, cafes, and restaurants. This is urban living at its finest. Tenant Occupied on a month to month basis, 24hrs Irrevocable and Schedule B on all offers. (id:19720)
RE/MAX Hallmark Realty Group
1 - 257 Bronson Avenue
Ottawa, Ontario
This bright 2-bedroom apartment is located in downtown Ottawa, offering unbeatable access to everything the city has to offer. Perfect for students attending Carleton University or the University of Ottawa, this unit is just a short commute to both campuses by transit, bike, or car. Enjoy easy access to shops, restaurants, grocery stores, and public transit all within walking distance. Parking available for an additional $100/month. Don't miss out on this excellent opportunity to live downtown in a student-friendly, centrally located apartment! Tenant pays hydro and their own water (40% of the property). (id:19720)
RE/MAX Hallmark Realty Group
D - 5732 Andrasi Crescent
Ottawa, Ontario
Welcome to your oasis in the heart of Osgoode! This beautiful END UNIT townhome in a true family friendly neighbourhood is just what you've been looking for! Step inside to discover an inviting open-concept floor plan that seamlessly integrates functionality with style. Enjoy a welcoming living area boasting large windows that flood the space with natural light, emphasizing the vaulted ceilings. Not to mention, a modern kitchen complete with stainless steel appliances, chic white cabinetry, and oversized kitchen island with bar seating - perfect for the cooking enthusiast! On the second level, you will enjoy a spacious Primary Bedroom featuring plenty of closet space and laminate flooring! PLUS take advantage of an additional second level bedroom with tons of natural light - perfect for families or hosting guests. Additionally, the convenient open Den space can also be used as your own in-home office, playroom, additional storage space or more - the options are endless here! The finished lower level even offers an additional family room and den - so much space for everyone!Sit back and relax in the private, fenced in green backyard with an elevated deck! A great place to enjoy your morning coffee or for entertaining (if desired!) What more could you ask for! Plus, enjoy the convenience of your own attached garage - extra convenient for winter months. Live nearby plenty of shops, walking/bike trails, green parks, delicious restaurants, and more in this sought-after neighbourhood!With an abundance of quality finishes throughout, this home offers the perfect combination of quiet and convenience in one of Ottawa's most family friendly neighbourhoods. Don't miss your opportunity to experience Osgoode living at its finest - come fall in love today! (id:19720)
RE/MAX Hallmark Realty Group
16 Coolbrook Crescent
Ottawa, Ontario
The definition of "one of a kind"! Welcome to 16 Coolbrook Crescent. With $50k in recent renovations, this incredible 2 + 2 bedroom, 2 bathroom, split level greets you with a massive entrance way with access to your garage and fully fenced backyard. The main level, boasting pristine hardwood floors throughout, provides a cozy living room, spacious dining area, fully renovated kitchen (2024) with brand new SS appliances and quartz countertops, main level laundry, primary bedroom fit for a king-sized, equipped with a cheater ensuite, ENORMOUS walk in closet, quick access to your back deck/pool and an additional bedroom or office. In the fully finished lower level, flooded with natural light from it's oversized windows, you will find an expansive rec-room/game room area, wet bar, 2 great sized bedrooms, and 2nd full bathroom. In the backyard you will find your very own staycation destination! The perfect space for entertaining. Take a dip in the pool, bbq on the deck, sweat it out in the sauna, and have a margarita in your fully powered / screened-in sunroom tiki bar. It even has it's own pear and apple tree and a TON of storage space for all your outdoor toys. Minutes away from all Munster has to offer including the legendary Saunders Farm. Book your showing today! Additional upgrades include: Washer + Dryer, Landscaping, Entrance Closet, Fresh Paint (2025), 2nd Heat Pump (2024), Metal Roof (2009 - average life expectancy 50+ years). (id:19720)
RE/MAX Affiliates Boardwalk
11 Albert Street
Laurentian Hills, Ontario
Featuring six self-contained residential units, this building has been carefully maintained both inside and out, offering peace of mind and long-term value. All units are currently fully tenanted, providing a consistent and reliable cash flow from day one. 6 Residential Units, 100% Occupancy, Strong Rental History, Low Maintenance, Excellent Income Generator. Located in a quiet, residential area with convenient access to local amenities, this property is a rare find in a growing rental market. Whether you're a seasoned investor or just starting to build your portfolio, this is an asset worth serious consideration. Financials available upon request. Listing agent is a part owner. 48 hrs notice for showings. (id:19720)
Exp Realty
25252 Eagle Lake
Frontenac, Ontario
Cottage life at it's best, escape to the peaceful south shore of spring-fed Eagle Lake and experience the charm of true cottage living. This inviting 2-bedroom retreat offers the perfect setting to unwind, recharge, and make lasting memories with family and friends. Inside, you'll find a bright, open-concept kitchen and dining area that flows seamlessly to a screened-in porch and spacious deck ideal for morning coffee, outdoor meals, or entertaining. The large living room is filled with natural light and features expansive windows that showcase panoramic lake views.The property also includes hydro, adding convenience and comfort to your peaceful escape. Outside, enjoy a generously sized dock perfect for swimming, sunbathing, or relaxing by the water. A dry boathouse offers great potential for improvements and added value. There's also a traditional outhouse on site.This is a boat-access-only property, located just a quick 5-minute ride from the Eagle Lake boat launch offering both privacy and ease of access. Whether you're seeking weekend getaways or a peaceful summer retreat, this property offers an authentic cottage experience. (id:19720)
RE/MAX Affiliates Realty Ltd.
1505 Elm Tree Road
Frontenac, Ontario
Tucked away on a quiet municipally maintained road, this 3-bedroom, 1-bathroom home sits on a sprawling 3.69-acre lot, offering space, privacy, and the charm of rural living. The main level includes a practical layout with a cozy kitchen, open dining and living areas, the primary bedroom, and the convenience of main floor laundry. Upstairs, you'll find a full four-piece bathroom, two more bedrooms, and a flexible bonus space ideal for a home office, creative studio, or kids' play area. Surrounded by nature and just a short drive to Kennebec Lake, Bull Lake, and Buck Lake, the location is perfect for those who love the outdoors. Whether you're just starting out or looking to escape the city, this property offers a peaceful lifestyle with plenty of room to grow. This property does offer severance potential, buyers are responsible for conducting their own due diligence to confirm. (id:19720)
RE/MAX Affiliates Realty Ltd.
266 Baldwin Street
Ottawa, Ontario
Must be Seen! Nestled on a quiet street, this absolutely, delightful 2 Bedroom, 1.5 Bath Bungalow is situated on a beautiful 42 x 219 lot just steps from Augers Beach & Torbolton Forest trails! The property features a detached 20 x 24 garage, 16 x 12 detached workshop & a 12 x 13 shed all with electricity ideal for hobbyists. Relax on the covered front porch that wraps around to another side deck with a ramp to the front yard plus steps down to access the back yard. Enjoy exceptional privacy with generous yard space and a pretty back patio creating the perfect outdoor sanctuary. Inside, this deceivingly spacious & charming home is a great layout complete with easy care laminate flooring on the main level. The Living Room has patio doors to the inviting covered deck plus a stunning bow window fills the space with natural light. The well-equipped kitchen spoils the cook with lots of cupboard and counter space and overlooks the Living Room with a handy pass through to the Dining Room. The 3 piece bath has a walk-in shower with built-in bench and a handy laundry area with stackable wash & dryer so all your needs are on the main level. Both, the Primary & Second Bedrooms are large having closets equipped with lighting. The Basement has a separate access to the backyard, a Napolean natural gas fireplace, a 2 piece bathroom, storage room, another laundry area plus a cedar closet. Updated with vinyl windows on main level & the patio door has built-in blinds. Natural gas furnace & hot water tank 2014 approx. House & roof shingles approx. 9 years old. Note this home is equipped with a Generac & central air. Come take a look at this truly incredible home & property! (id:19720)
RE/MAX Hallmark Realty Group
2114 Balharrie Avenue
Ottawa, Ontario
Step into a home where warmth, style, and thoughtful design come together. This beautifully updated 4-bedroom, 2.5-bath split-level residence isn't just move-in ready its ready to embrace your story. Enter into a beautifully curated space where the living, dining, and kitchen areas blend seamlessly designed for both elegant entertaining and refined everyday living. At the heart of the home, the kitchen impresses with high-end stainless steel appliances, gleaming quartz countertops, and generous prep space that effortlessly marries style and function. Upstairs, the spacious primary bedroom and two sun-filled bedrooms offer restful retreats, while the lower level provides flexibility with a cozy family room, fourth bedroom, and a charming sun room ideal for morning coffee or afternoon reading. This home has been lovingly maintained with meaningful updates: a brand-new deck (2020), stylish interior remodel (2020/2021), and a new roof and skylights (2022). Every corner reflects care and comfort, making it easy to envision your future here. The foundation for the sun room is scheduled for completion in July 2025, offering a fresh start for your future space. Whether you're up sizing, starting fresh, or settling into your forever home, this one is worth a visit. Come see what life could feel like here.Note: Some photos have been virtually staged for inspiration and are clearly marked. (id:19720)
Tru Realty
1404 - 665 Bathgate Drive
Ottawa, Ontario
Elevated above the city skyline, this beautifully updated three-bedroom, two-bathroom suite at 665 Bathgate offers generous living space and sweeping west-facing views. Perfectly positioned in Carson Meadows, this spacious unit features large windows that flood the open-concept living and dining areas with natural light, while the wide-plank flooring and neutral tones create a warm and inviting atmosphere. Step out onto the long, covered balcony to enjoy uninterrupted skyline and treetop vistas from the 14th floor - an ideal setting for outdoor relaxation or entertaining guests. The stylish kitchen has crisp white cabinetry, stone countertops, and subway tile backsplash with mosaic accents. Stainless steel appliances complete the space, making meal preparation a pleasure. A designated dining area with a statement light fixture provides a perfect setting for enjoying meals with a view. The primary bedroom features a walk-in closet with custom organizers and a convenient two-piece ensuite with in-unit laundry. Two additional bedrooms, each with built-in desk nooks, ceiling fans, and large windows, offer flexibility for guests, home offices, or hobbies. A full bathroom with an extended vanity and tiled tub-shower combo completes the unit. This well-maintained building offers a host of amenities, including an indoor pool, sauna, games room, bike storage, workshop and three elevators for convenience. The monthly condo fee includes heat and water, providing worry-free living. An exclusive underground parking space and a private storage locker add further value. Ideally located near parks, schools, public transit, and shopping, with easy access to downtown Ottawa, the Montfort Hospital, La Cité, and the NRC. Whether youre seeking vibrant city living or peaceful green spaces, this unit has it all! (id:19720)
Engel & Volkers Ottawa
20 - 1585 Heron Road
Ottawa, Ontario
One of only 8 units with this layout in this condo community located in Guildwood Estates, Alta Vista. Fully renovated with new kitchen, bathrooms, quartz countertops, gas fireplace, furnace, air conditioner, 5 stainless steel appliances in the kitchen including a bar fridge, washer and dryer in laundry, chandelier in dining room, updated windows and doors, patios at front and backyard, organizers for closets and entrance. Mirror door in hallway closet. Refinished parquet flooring. Freshly painted throughout. Laundry equipped with cabinets and countertops. Superbly immaculate. Low condo fees with healthy balance sheet. Roof redone 7 years ago. Backing onto private rear yard that is fully fenced. 1 parking space. Very central location with all amenities including malls, schools and park close by. Some photos have been virtually staged. (id:19720)
Paul Rushforth Real Estate Inc.
1306 - 234 Rideau Street
Ottawa, Ontario
Enjoy unobstructed views of the University of Ottawa and South Sandy Hill in the highly sought-after Claridge Plaza. This bright and inviting 647 sq. ft. condo features a carpet free, well-designed layout with a spacious living area and a private south-facing balcony that fills the space with natural light. The open-concept kitchen is equipped with stainless steel appliances. The well-managed building provides exceptional amenities, including 24-hour concierge service, an indoor swimming pool, a fully equipped gym, a sauna, a party room, meeting and study rooms, and an outdoor patio with BBQ facilities. (id:19720)
Keller Williams Icon Realty
2844 Tennyson Road S
Drummond/north Elmsley, Ontario
Escape to your 36-acre retreat at 2844 Tennyson Road, a serene haven in Perth's countryside. This 3-bed, 2-bath bungalow, built in 2000, blends modern comfort with nature's embrace. Enjoy a private pond, walking trails, and a small orchard ideal for nature lovers. The bright, open-concept interior features a spacious kitchen perfect for gatherings, flowing into a cozy living area. A large primary bedroom (with roughed-in for ensuite), as well as two additional bedrooms for family or guests. A 3-car attached garage, 2-car detached garage, and ample workshop/studio space offer storage and creative opportunities for craftspeople. Outside, mature landscaping with perennial flowers delivers instant spring and summer colour. Stroll trails through lush forests, relax by the tranquil pond - a haven for migratory birds - or pick fruit from the orchard. Host gatherings on the expansive lot or enjoy quiet evenings under starry skies. This 36-acre estate offers endless possibilities: create a hobby farm or savor solitude. Just 15 minutes from Perth, dive into a vibrant lifestyle. Kayak the Tay River, hike Murphys Point Provincial Park, or golf at Canada's oldest course. Explore Stewart Park's gardens, shop Codes Mill boutiques, or visit the Perth Museum. With 30+ eateries and festivals, Perth blends small-town charm with cultural flair. Ottawa is a scenic 1-hour drive. This is your sanctuary of tranquillity and adventure. Seize this rare gem! (id:19720)
Bennett Property Shop Realty
Bennett Property Shop Kanata Realty Inc
356 Bow Lake Lane
Lanark Highlands, Ontario
The tranquil location of this cabin will draw you in. A few minutes walk will bring you to the community beach area and inviting Bow Lake. Bring a picnic lunch to the beach and spend the day canoeing or paddle boarding around the lake. Then enjoy relaxing back at your 2 room cabin with a private setting. The cabin features living room and bedroom area in one room and the other room is set up as a kitchen & eating area. This off grid property gets you away from it all where you can enjoy nature and the beautiful landscaping. There are mature trees and many perennial gardens tastefully laid out around the property . Sit back and take in the peacefulness Bow Lake lane and this property have to offer. You won't be disappointed. Make this your cabin retreat in the woods. Run out of supplies, not to worry you are only a short drive to Lanark Village which offers a local grocery store, drugstore, hardware store and local restaurants. (id:19720)
Royal LePage Integrity Realty
190 Woods Road
Ottawa, Ontario
Fully furnished and move-in ready, this charming 3-bed, 1-bath home in the heart of Constance Bay offers year-round living or a perfect getaway just 35 minutes from downtown Ottawa. Nestled on a private corner lot with mature trees and seasonal water views, this turn-key property blends comfort, functionality, and cottage-style charm. Perfect as a year-round residence, weekend escape, or income-generating Airbnb, the open-concept interior radiates a warm Mediterranean vibe, fully furnished with premium pieces and ready for immediate enjoyment. Features include forced air and baseboard heating, ceiling fans, and in-home laundry. A brand-new drilled well (Oct 2024) and well-maintained septic system offer added peace of mind. The spacious layout provides three bedrooms and a full bathroom, ideal for families or hosting guests. Step outside to a low-maintenance Trex composite deck, perfect for outdoor dining and lounging. The backyard is a true showpiece, with a custom fire pit, built-in wraparound seating, and plush cushions for cozy nights under the stars. Additional highlights include a detached garage with automatic door, keypad entry, and fobs; a GenerLink system for easy generator hookup; and a ride-on lawn mower, snowblower, and storage shed. An extended driveway offers ample parking.Located just a short stroll to the beach and water access, 190 Woods Road is surrounded by nature yet close to community amenities. Known for four-season recreation - from boating to snowmobiling to hiking - this property delivers the perfect balance of rural charm and modern convenience. Call us for more details or to book your showing today! (id:19720)
Real Broker Ontario Ltd.
215 Division Street S
Mcnab/braeside, Ontario
NEW PRICE!!! Stop the car and check out this little gem just on the boarder of Arnprior and McNab. This home has been meticulously maintained. With newer roof , updated kitchen and bathroom as well as painting throughout. Generous size lot with tons of space boasting a firepit and a shed for storage. This home has an oversized garage with almost as much square footage as the home and also offers a commercial zoning aspect that could be exactly what you are looking for. Do not delay come book a showing today. (id:19720)
Coldwell Banker Sarazen Realty
174 Shinny Avenue
Ottawa, Ontario
Welcome to this stunning 2,539 sq ft end-unit townhome in the highly sought-after community of Fernbank Crossing. This bright and spacious 3-bedroom, 2.5-bath home is the largest model in the Richcraft collection and offers stylish, comfortable living with room to grow. The open-concept main floor features upgraded hardwood floors, elegant quartz countertops, a cozy gas fireplace, and oversized windows that flood the space with natural light. Upstairs, you'll find a spacious primary retreat with a luxurious 4-piece ensuite showcasing granite countertops and a generous walk-in closet. Two additional bedrooms, a versatile loft space, and a convenient second-floor laundry room complete the level. The fully finished basement is perfect for relaxing or entertaining, with a large rec room, soft plush carpeting, and full-size egress windows for added brightness. A large utility room provides excellent storage options. Ideally located on a quiet street just moments from parks, top-rated schools, trails, and all the amenities Stittsville and Kanata has to offer. This home is perfect for families or professionals seeking space, comfort, and convenience. (id:19720)
Royal LePage Team Realty
482 Russett Drive
Mcnab/braeside, Ontario
FOR LEASE: Located at 482 Russett Dr in Arnpriors industrial corridor, this 2-acre light industrial parcel for lease features a mostly concrete yard, partial frontage fencing, and a 4-bay open garage structure (10ft x20ft bays, 10ft clear height). Hydro is available but requires new service installation. Zoned Light Industrial and suited for outdoor storage, fleet parking, or contractor use. Immediate possession. Just minutes from the Hwy 417/17 junction, offering direct access to Ottawa and the Upper Ottawa Valley. Gross lease, utilities and ground maintenance are tenant's responsibility (id:19720)
RE/MAX Hallmark Realty Group






