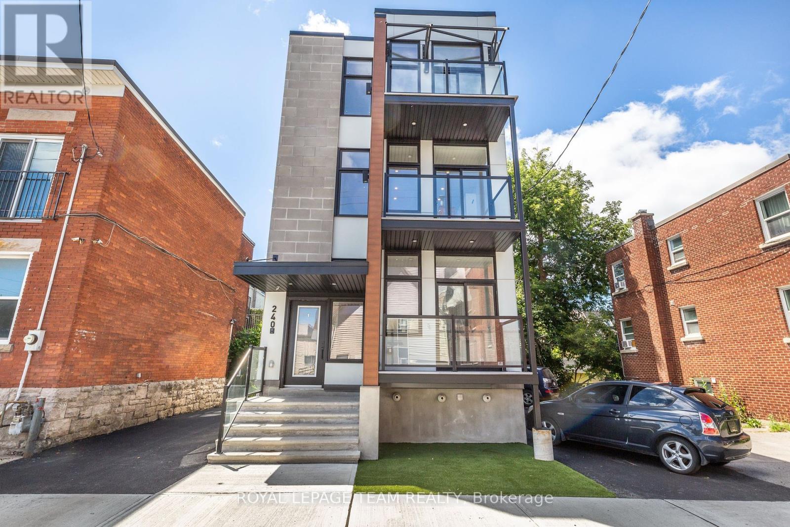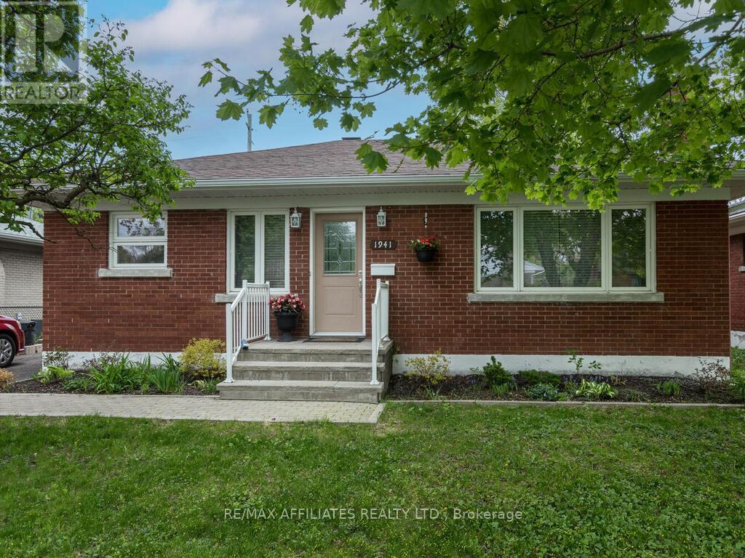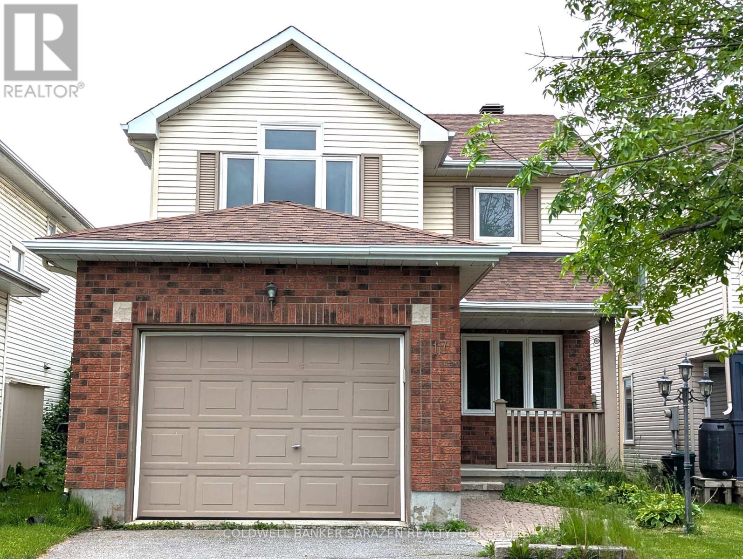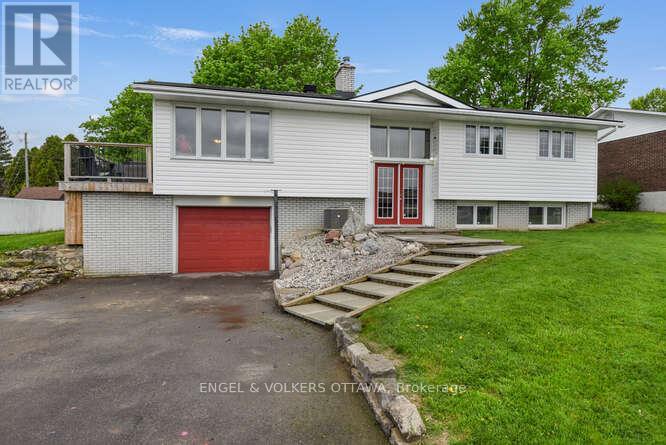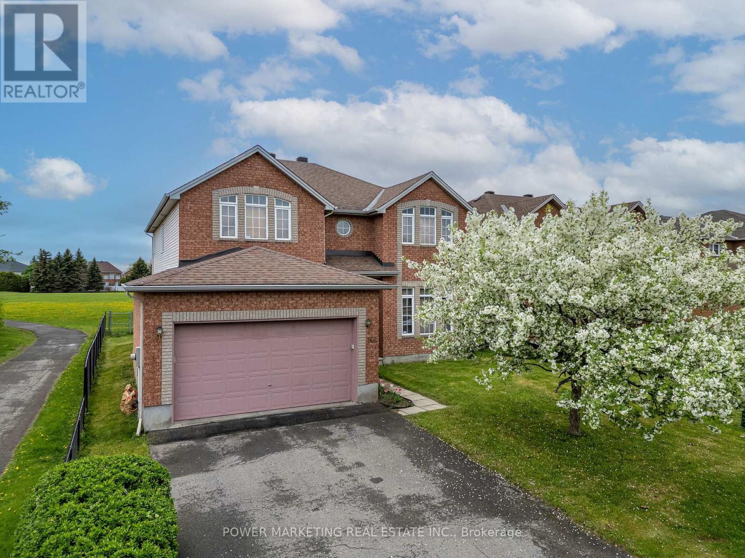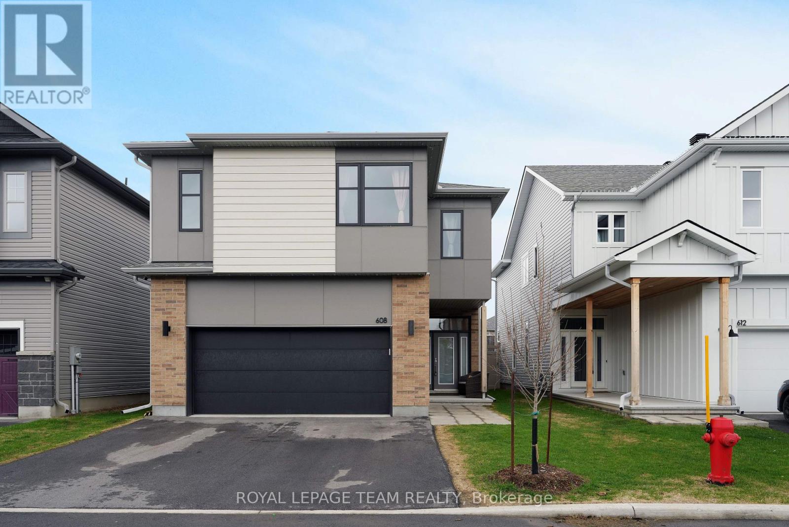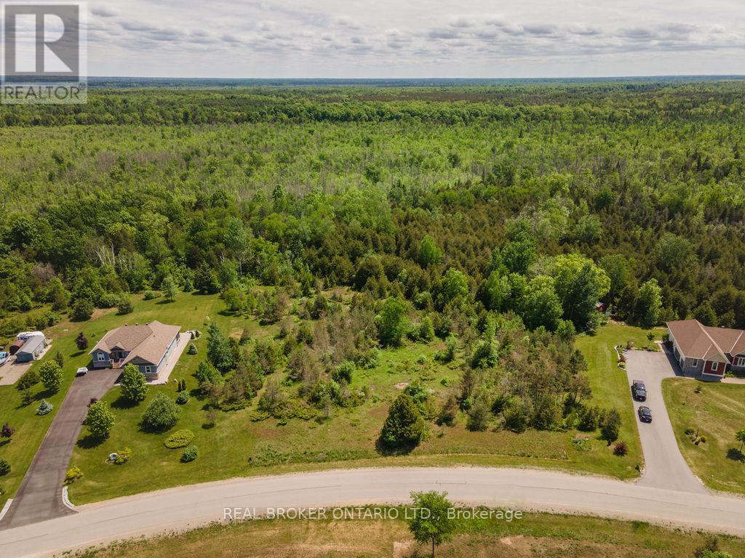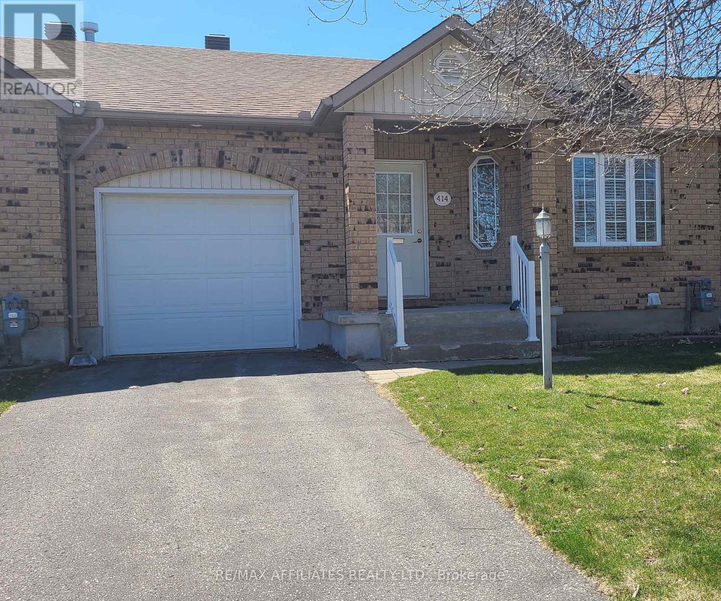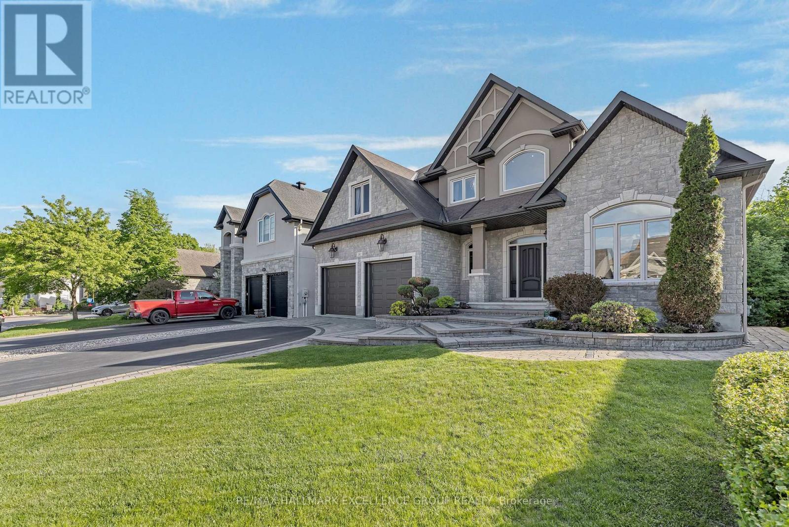Ottawa Listings
1 - 240 Bell Street N
Ottawa, Ontario
If you're searching for a modern rental that offers both style and comfort, then look no further than this stunning 2 bedroom, 1 bathroom apartment in Centretown West. Boasting a variety of desirable features, this rental is perfect for those who value convenience and luxury. With stainless steel appliances and in-unit laundry, this apartment is tailored for modern living. The open-concept design creates a spacious feel, while the double vanity and blackout blinds add an element of luxury to your living experience. Located in close proximity to great restaurants and public transportation, this rental provides both convenience and comfort for its residents. Available from July 1st. Please include: rental application, valid Government-issued photo ID, offer to lease, credit check, two recent pay stubs, and references. Tenant Pays: rent, heat, hydro. Parking available: $150/month (id:19720)
Royal LePage Team Realty
352 Crossway Terrace
Ottawa, Ontario
Anytime to show and move in! This is your fantastic home! Excellent location, Minutes to Tanger Outlets Shopping Mall, Schools, Parks, 417-highway access, Tech park, Costco, Movati gym, Centrum and much more! Offers a great lifestyle where you can live, work and play just around the corner. Newer 3 bedrooms, 2.5 bathrooms townhouse in Connections in KANATA! Mattamy Fir Model with finished basement. A big closet in welcoming foyer. Main floor features 9' ceilings with open concept kitchen and great room with Zebra Blinds. Upgraded quartz countertops, ALL newer high quality appliances and beautiful lights for all main floor. On 2nd floor, you can find 3 big bedrooms and 2 full bathrooms. The master bedroom has a very good size walk-in closet and upgraded beautiful bathroom. Two other bedrooms have great space for kids or office. A big linen closet on the corridor. The large basement can be a good place for any recreation activities. Blackout Roller Shades installed.*No pets**No smoking*. Rental application, full credit report, proof of employment, paystubs and photo ID are required. (id:19720)
Home Run Realty Inc.
1941 Haig Drive
Ottawa, Ontario
Welcome to 1941 Haig Drive in Elmvale Acres! Take a step into this gorgeous brick bungalow that blends classic charm with modern amenities. The inviting open concept living room and dining room features a stunning updated wood-burning fireplace, perfect for intimate gatherings. Elegant crown molding adds a touch of sophistication throughout the main living area. The kitchen is a highlight, showcasing stainless steel appliances, warm neutral tile flooring, two bright windows overlooking the street, ensuring a sunny atmosphere and a perfect setting for morning coffee. Three sunny bedrooms with one transformed into an office space with French Doors, creates a seamless flow into the living space. The basement boasts a well-appointed in-law suite with its own separate entrance. The cheery space combines the cozy living space and the kitchen. A bedroom and 4-piece lovely bathroom complete the space. Additionally, the convenient shared washer and dryer room is accessible for both levels, providing practicality for your daily needs. This bungalow is not just a home; its truly a sanctuary filled with warmth and natural beauty! Walking Distance to CHEO, and the Ottawa General Hospital, shopping centres, parks, arenas, bikes paths, restaurants, buses schools. Water Tank 2015, Roof 2014, Windows 2011, Gas Furnace 2011. (id:19720)
RE/MAX Affiliates Realty Ltd.
17 Rideaucrest Drive S
Ottawa, Ontario
Totally beautifully renovated Barrhaven Single home. Hardwood floor and ceramic, Gourmet kitchen features stainless steel appliances. Sunken family room or sun filled living/dining rm. Large Master bedroom has ensuite bathroom with his and her sinks. Two good sized bedrooms and a newly renovated main bath complete the upper level floor plan. The basement boasts a newly finished rec/family room and generous sized laundry room as well as a flex space well suited for games, play/hobby, work space. Sliding patio door leads to Large interlock patio back and a generous sized yard. An abundance of amenities within walking distance, a short drive or public transit opens up a world of endless options! Shopping- big box or small boutique, casual or fine dining? You won't be disappointed to view this one!! (id:19720)
Coldwell Banker Sarazen Realty
14 Island Park Drive
South Dundas, Ontario
Charming side-split home on an oversized lot, ideally located next to the Iroquois Golf Club. The spacious living room features a gas fireplace and hardwood floors, opening to an eat-in kitchen with built-in appliances. The dining area offers ceramic flooring and access to new deck. A standout feature of this home is the 18' x 24' solarium with a wood-burning fireplace, laminate and ceramic flooring, and patio doors leading to a private deck perfect for year-round enjoyment. The main level includes three bedrooms with hardwood flooring, a renovated full bathroom, and convenient main floor laundry. The finished basement offers additional living space with a 3-piece bathroom, a large storage room, and the flexibility to use as a fourth bedroom or family room. (id:19720)
Engel & Volkers Ottawa
432 Cope Drive
Ottawa, Ontario
Fantastic Location - Walking Distance to Schools, Parks & Walmart! Welcome to this beautifully maintained 3-bedroom, 3-bathroom townhome, ideally nestled on a quiet street and surrounded by schools, shopping, and green spaces.Step into a welcoming foyer featuring a bright walk-in closet, convenient stop & drop area, and a stylish powder room. The open-concept main floor is filled with natural light, offering a modern layout perfect for entertaining. Enjoy a contemporary kitchen with a breakfast bar overlooking the spacious great room, complete with oversized windows and patio doors leading to the backyard. The upper level boasts a large primary suite with a walk-in closet and a 4-piece ensuite featuring a glass shower. Two generously sized secondary bedrooms, a full bathroom, and a conveniently located laundry room complete the second floor. Additional highlights include: Freshly painted throughout (2025); Brand-new stove (2025). Don't miss this opportunity to live in a vibrant and family-friendly neighborhood! (id:19720)
Keller Williams Integrity Realty
166 Allanford Avenue
Ottawa, Ontario
Discover your dream home in the desirable Hunt Club neighborhood! This sun-filled 3000 sqft(above grade) residence boasts a formal living room, dining room, and family room adorned with beautiful hardwood floors throughout. The open-concept eat-in kitchen is a chef's delight, featuring ample cabinet and countertop space, modern stainless steel appliances, and a convenient island for casual dining. The inviting family room, complete with a cozy fireplace and stunning stone backsplash, creates the perfect atmosphere for gatherings. The main floor also offers a private den, ideal for a home office, and a mudroom that adds functionality to your daily routine. Upstairs, you'll find four spacious bedrooms and three full bathrooms, making it perfect for families or guests. The primary bedroom is a true retreat, boasting generous space, a large walk-in closet, and a luxurious private ensuite bath. The expansive basement offers endless possibilities for customization, whether you envision a game room, gym, or a cozy entertainment area. This home has no rear neighbours and is conveniently located just minutes from schools, shopping, public transit, parks, downtown, and more, this home is a must-see. Don't miss out on this incredible opportunity, call today to schedule your private tour! Please click on the media link to view a 3D tour of the property. (id:19720)
Power Marketing Real Estate Inc.
608 Enclave Lane
Clarence-Rockland, Ontario
Luxury Meets Functionality! Discover the Eq Piper II, an executively upgraded 3,263 SQ FT detached home in the family-oriented Clearance Rockland neighborhood. This 2023 built property boasts multiple upgrades and exquisite finishes, exuding warmth and elegance from the moment you step onto the porch. The main level impresses with a 10ft ceiling Foyer, versatile Flex room/office, elegant Living room, Dining room, and open concept Kitchen perfect for entertaining. Additional highlights include a spacious Mudroom, cozy Fireplace, and functional powder room. The upper level retreats to luxury, featuring a stunning Primary bedroom with a spacious walk-in closet and opulent 5-piece ensuite bathroom with freestanding tub. Three additional bedrooms, including one with its own ensuite, offer ample space and comfort. A 4-piece bathroom, laundry, and generous storage complete this level. The lower level provides a spacious Bedroom, Full bathroom, and expansive Family Room ideal for bonding time, movie nights, and memories. Enjoy the convenience of a 2-car garage with automatic openers and a fenced backyard perfect for summer BBQs and outdoor fun. Experience the best of both worlds in this family-friendly neighborhood, offering peace of mind and a sense of community. Book your private visit today and discover your dream home! (id:19720)
Royal LePage Team Realty
20373 Eigg Road
North Glengarry, Ontario
Discover the perfect opportunity with this expansive 1.33-acre lot. Nestled in a tranquil setting just north of Alexandria, this property comes equipped with a drilled well and can easily be equipped with essential amenities, such High speed Internet, power connections, and Natural gas access. The perfect place to start building your dream home. This lot is a rare find, blending rural charm with essential infrastructure, just minutes from the charming town of Alexandria. Alexandria offers a variety of amenities, including schools, parks, shopping, and dining options, all within a short drive. Its strategic location between Ottawa and Montreal makes it an ideal spot for those seeking a peaceful lifestyle with easy access to urban conveniences. (id:19720)
Exit Realty Matrix
117 Colonel By Way
Merrickville-Wolford, Ontario
Build your dream home on one of the final remaining lots in highly coveted Merrickville Estates. This sprawling 4 acre treed lot backs on to Rideau Valley Conservation Authority land to ensure the ultimate in privacy, while also being within walking distance of the cozy shops, galleries, confectioneries, cafes & bistros of downtown Merrickville. Truly the best of all worlds, this fantastic piece of land also benefits from a paved road and access to natural gas, hydro and fiber optic services. Last but certainly not least, the buyer will be able to bring their vision to life with a developer of their choosing. The ultimate in country living and convenience, all in one beautiful place! Do not walk the lot without a confirmed appointment. An agent is to be present for all appointments. (id:19720)
Real Broker Ontario Ltd.
414 Flora Street
Carleton Place, Ontario
This move-in ready 2-bedroom, 2-bathroom bungalow townhome in the heart of Carleton Place offers a prime location and functional layout . The open-concept living and dining area is warm and inviting, with a gas fireplace serving as the central focal point. The galley-style kitchen includes a bright eat-in area and patio doors leading to the backyard, creating an ideal space for both everyday meals and entertaining. A main-floor laundry area, conveniently located in the mudroom, offers direct access to the single-car garage, while the paved driveway provides additional parking for two vehicles. The lower level expands the living space with a large family room, ample storage, and an additional 3-piece bathroom. Situated within walking distance of schools, parks, and downtown Carleton Place, this home provides easy access to local shops, restaurants, and community amenities. With a great location and a well-designed layout, this townhome is move-in ready schedule your private viewing today. (id:19720)
RE/MAX Affiliates Realty Ltd.
519 Emerald Street
Clarence-Rockland, Ontario
Welcome to this stunning luxury walk-out home, offering the perfect blend of upscale design, resort-style amenities, and total privacy backing onto a forest with no rear neighbours. With 4,485 sq. ft. of finished living space (as per builders plans), this exceptional property is designed for both everyday comfort and effortless entertaining. Step outside to your private backyard oasis featuring a saltwater in-ground pool with waterfall feature, outdoor kitchen, interlock terraces, lush greenery. Inside, the main floor boasts 1,730 sq. ft. of quality construction with hardwood floors, doors & trims and stone accent walls, total of 6 bathrooms (2X 2pcs, 3 ensuites + 1 main bath), smart home & Generac wiring, and a spacious open-concept layout. The gourmet kitchen and breakfast area open onto a covered porch and back deck with staircase to lower terrace, which is perfect for indoor-outdoor living. The main-floor primary bedroom includes two walk-in closets and a luxurious 5-piece ensuite. Upstairs, two additional bedrooms include a loft-style suite with its own 3-piece ensuite and walk-in closet, plus a full main bath. The finished walk-out basement offers a large family room, guest/nanny suite with 3 pc ensuite and walk-in closet, wine cellar, 2pc bath and generous storage. A rare opportunity to own a truly luxurious home with high-end finishes, stunning outdoor spaces, and a peaceful, private setting. 24 Hours Irrevocable on all offers. (id:19720)
RE/MAX Hallmark Excellence Group Realty


