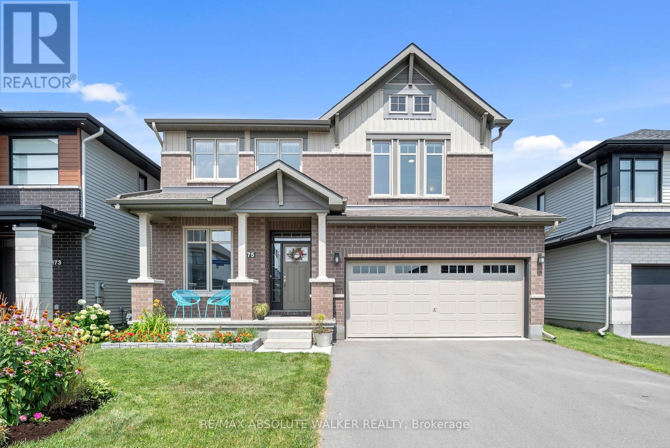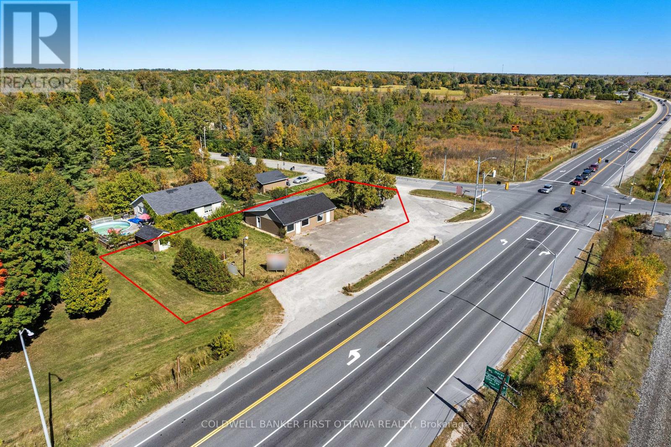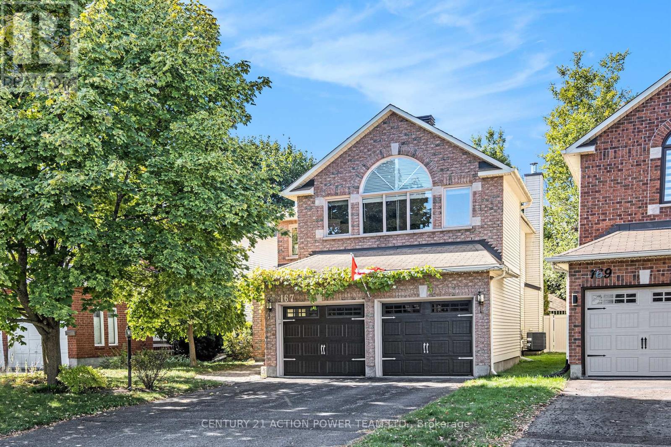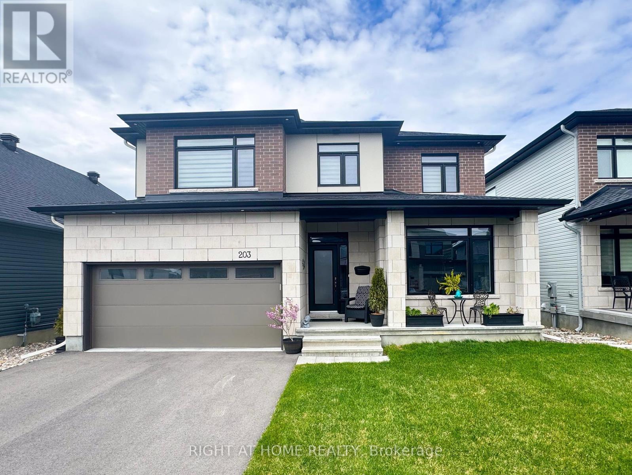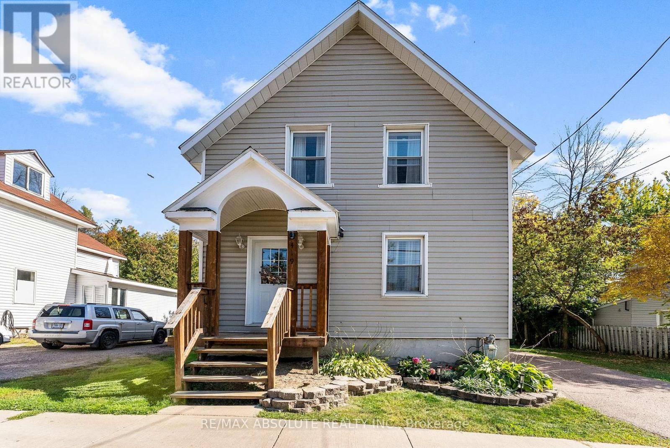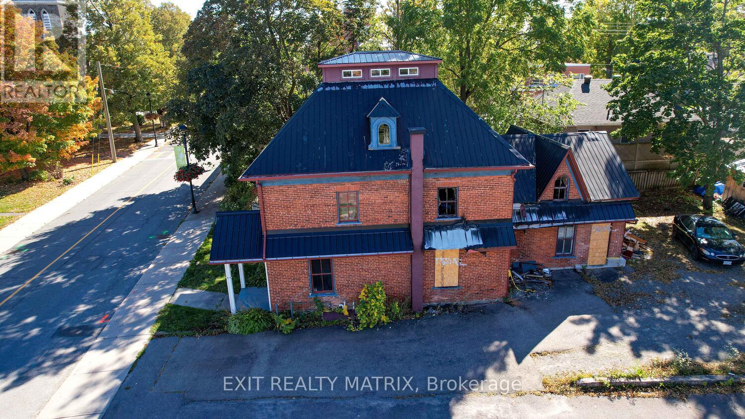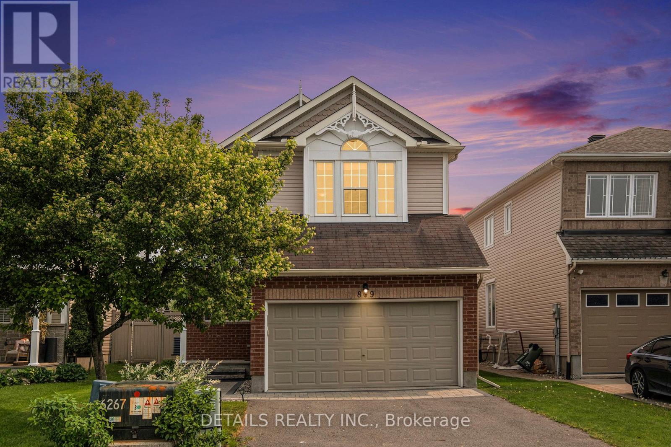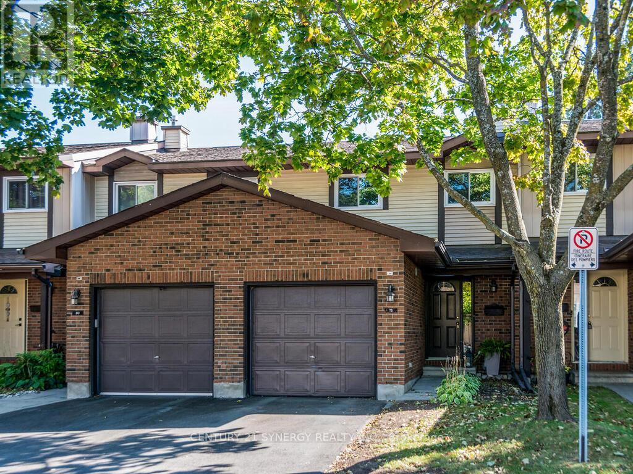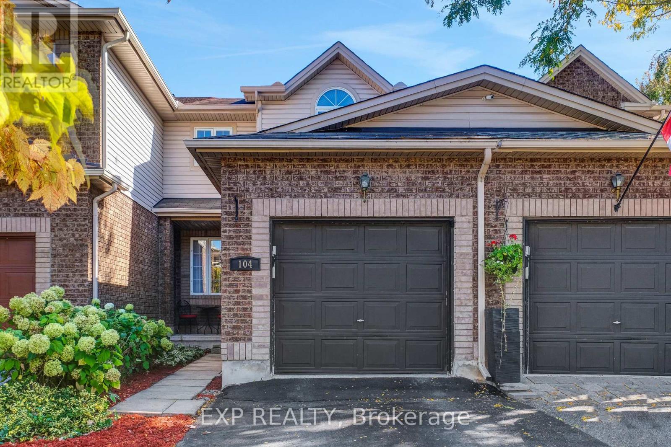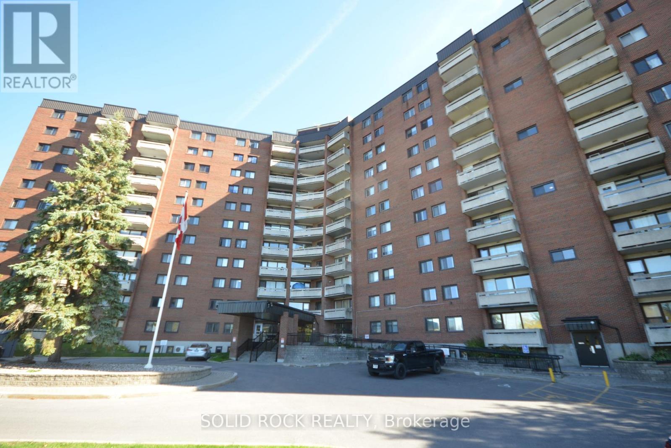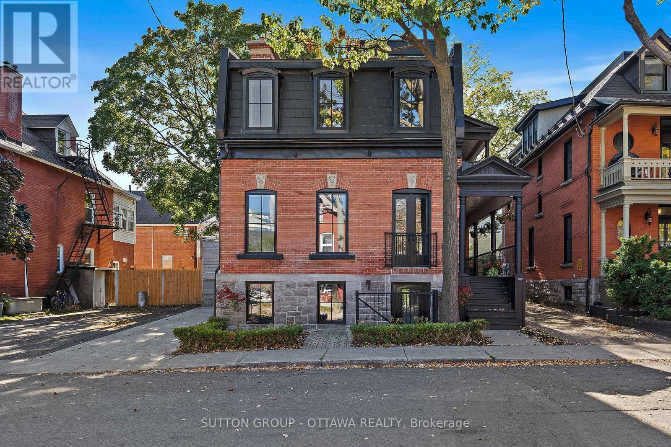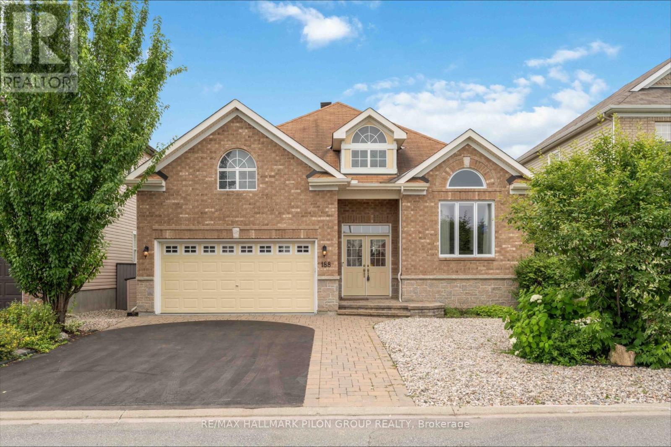Ottawa Listings
175 Crevasse Road
Ottawa, Ontario
Welcome to 175 Crevasse Road, Orleans, where comfort, space, and convenience meet in the heart of one of Orleans' most vibrant communities.This beautifully designed 4-bedroom, 3.5-bathroom home is a rare find, featuring two ensuite bedrooms on the second level, perfect for multigenerational living or offering extra comfort and privacy for guests or older children. The remaining two spacious bedrooms share their own full bathroom, making this layout incredibly functional for families of all sizes. The main floor of this Richcraft Ashmore model offers an inviting open-concept layout with an abundance of natural light, ideal for entertaining and everyday living. The large kitchen is complemented by a walk-in pantry, and there's a dedicated mudroom for keeping things organized. A bright main-floor office provides the perfect space for remote work or study. Located in a family-friendly pocket of Orleans, this home is just minutes away from top-rated schools, parks, shopping, and transit options. You'll love the proximity to the Mer Bleue Conservation Area, as well as easy access to major routes for commuting into Ottawa. This is more than just a house, it's a place you'll be proud to call home. Don't miss your chance to live in this standout property in a thriving community! (id:19720)
RE/MAX Absolute Walker Realty
18318 Hwy 7 Highway
Tay Valley, Ontario
Prime Location on Highway 7 near Perth. Many advantages to this 0.34-acre commercial property offering excellent exposure and accessibility with plenty of paved parking along the busy Highway 7 corridor just west of Perth. Positioned for both local and through traffic it provides an opportunity for investors and business owners seeking a versatile site in a high-visibility location at the corner of an intersection. General Commercial (C) Zone offers a wide range of permitted uses including retail store, restaurant, hotel/motel, vehicle sales or rental establishment, bank, service station, clinic, professional or business offices, personal services, recreational facilities, tradespersons establishment, community services, and more - Buyer to verify intended use. Ideal for owner-operator or investor looking to develop a high-profile commercial site. This property provides the opportunity to build a foundation for long-term success. 4 Mins west of Perth. 25 mins to Carleton Place. I Hr to Kingston or Ottawa. (id:19720)
Coldwell Banker First Ottawa Realty
167 Grenadier Way
Ottawa, Ontario
Welcome to 167 Grenadier Way, a beautifully maintained 4-bedroom, 3-bathroom home located on a quiet street in the highly sought-after neighborhood of Longfields. Offering over 2,400 sq. ft. of thoughtfully designed living space, this home is ideal for families looking for comfort, functionality, and room to grow. The main floor boasts a bright, spacious layout featuring gleaming hardwood floors throughout the formal living and dining rooms, as well as the cozy family room. At the back of the home, the inviting family room with a gas fireplace seamlessly connects to a generous kitchen and breakfast nook a perfect space for everyday living and entertaining. The kitchen offers abundant cabinet space and a practical layout sure to please any home chef. Also on the main level are a convenient powder room, laundry area, and direct access to the double-car garage. Upstairs, you'll find four well-proportioned bedrooms, including a large primary suite complete with a walk-in closet and private ensuite bath. Three additional bedrooms and a full bathroom provide ample space for family members, guests, or a home office setup. Step outside to enjoy a private, hedged backyard that backs onto the tranquil greenspace of a schoolyard no rear neighbors! A custom gazebo and patio make it the perfect spot for summer BBQs and outdoor entertaining. Ideally located just minutes from top-rated schools, parks, public transit, shopping, and all the amenities that Barrhaven has to offer, this is a rare opportunity to own a spacious family home in one of Ottawa's most desirable communities. (id:19720)
Century 21 Action Power Team Ltd.
203 Osterley Way
Ottawa, Ontario
Welcome to this beautifully upgraded Claridge Homes two-story detached in Stittsville's sought-after Westwood community. With over $90,000 in premium upgrades, this move-in-ready home blends style, comfort, and function. The main floor boasts 9-ft ceilings, hardwood floors, an elegant fireplace, and a custom kitchen with quartz counters, ceiling-height cabinetry, and stainless steel appliances. Upstairs features four spacious bedrooms, including a primary suite with a walk-in closet and spa-like ensuite. The fully finished basement offers versatile space for a gym, playroom, or media room. Enjoy a fenced backyard, Tarion Warranty (2022), and a location steps from parks, trails, schools, and amenities. (id:19720)
Right At Home Realty
419 Christie Street
Pembroke, Ontario
Step into history with modern comfort at 419 Christie Street, a charming 1880-built home offering 1,253 sq. ft. of living space that has been beautifully updated for today's lifestyle. Perfectly located just steps from Pembroke's vibrant downtown, shopping, and the marina, this three-bedroom, one-bath home blends timeless character with move-in-ready upgrades, making it an ideal choice for first-time buyers or young families. Inside, you'll find a welcoming main floor that flows effortlessly between living and dining spaces, with bright natural light and a warm, inviting feel. The kitchen has been updated with stylish finishes, offering plenty of room to cook, gather, and entertain. Upstairs, three comfortable bedrooms provide space for family, guests, or even a home office. The clean, spacious basement offers huge potential whether you're dreaming of a future rec room, workshop, or additional living space. There's even the possibility of roughing in a second bathroom in the basement, giving you flexibility as your needs evolve. Outside, the large lot is a true highlight. With a spacious double deck overlooking the fenced backyard, you'll have endless opportunities for summer barbecues, entertaining friends, or letting kids and pets run free. Mature trees add shade and privacy, while the backyard still feels open and expansive. Recent updates mean you can move in with confidence and start enjoying right away. Add in the unbeatable location close to schools, shops, parks, and the beautiful Ottawa River, and you've got the perfect mix of convenience, character, and value. Whether you're starting a family, buying your first home, or simply looking for a solid move-in-ready place to put down roots, 419 Christie Street offers it all. (id:19720)
RE/MAX Absolute Realty Inc.
310 Prescott Street
North Grenville, Ontario
North Grenville is the place to invest in! Welcome to the vibrant community of Kemptville, where small-town charm blends seamlessly with the amenities of a growing urban centre. Over the past few decades, this community has thrived with expanded infrastructure, modern services, and a strong vision for growth. Being sold for land value after the former office was destroyed by fire (no access to the house). This lot presents a prime development opportunity in the heart of downtown Kemptville. Current zoning allows for a wide range of uses in a community who is interested in working with developers for infill. This property sits in the CIP designated foot print which is reflected through DC charges. (id:19720)
Exit Realty Matrix
809 Pinnacle Street
Ottawa, Ontario
Rare Extra-Deep Yard Imagine the Possibilities. A yard like this is one of those features you either have oryou dont. Don't settle for a small yard when you can have a pool sized yard.This 4-bed, 4-bath home offersexceptional outdoor space and privacy. The newer deck overlooks a fully fenced, sun-filled yard. The freshlypainted upper level includes a resort-style primary suite with cathedral ceilings, walk-in closet, spa-likeensuite with soaker tub and separate shower, and a private balcony ideal for morning coffee. The threeadditional bedrooms are bright and generously sized.The modern finished basement includes a stylish 4thbathroom and flexible space for guests, teens, movie nights or even a future second kitchen.Now priced forquick sale at $849,900, this home offers rare outdoor space, updated interiors, and flexible living all in oneexceptional package. (id:19720)
Details Realty Inc.
78 Clarkson Crescent
Ottawa, Ontario
Welcome to this lovely 3 bedroom, 3 baths, move-in ready condo townhouse offering comfort, convenience, and plenty of space for the whole family. Ideally situated close to shops, transit, parks, and schools. The main floor features an open-concept sun filled living and dining area with a cozy gas fireplace, perfect for entertaining or family gatherings. Handy patio doors to the fenced backyard. The eat-in kitchen is very functional, with space for casual meals. Enjoy the added convenience of a garage with inside entry. Upstairs, you'll find a generous primary bedroom with a 3-piece ensuite, along with two additional bedrooms, each a good size and a full 4 piece bath. Fresh new carpeting adds warmth and comfort to the second level.The unfinished basement provides versatile space whether you're looking for a home gym, playroom, or excellent storage. (id:19720)
Century 21 Synergy Realty Inc.
104 Carwood Circle
Ottawa, Ontario
Welcome to this well-cared-for 3-bedroom home, ideally situated in a sought-after neighbourhood close to Montfort Hospital, CSIS, CMHC, and just minutes from the Ottawa River. This home combines a functional layout with modern updates, offering a turnkey opportunity in a central location. The main level features an open-concept design that enhances flow and natural light throughout the principal living areas. The updated kitchen features quartz countertops, stainless steel appliances, and generous cabinetry, creating both style and practicality for everyday living. Upstairs, three well-proportioned bedrooms and a large 4 piece bathroom provide comfortable accommodations for family and guests. The lower level has been fully finished, offering versatile space ideal for a rec room, home office, or home gym. Outside, the property boasts a deep backyard with no rear neighbours, delivering exceptional privacy and ample room for entertaining, gardening, or future landscaping projects. Positioned in a prime location with convenient access to highways and parkways, this home allows for an easy commute to all parts of the city while remaining close to key amenities, parks, and pathways along the river. This property represents an excellent opportunity for buyers seeking a move-in ready home in a well-connected and established community. (id:19720)
Exp Realty
812 - 3100 Carling Avenue
Ottawa, Ontario
Spacious corner unit on the 8th floor of a well-managed building directly across from Andrew Haydon Park and the Ottawa River. This 2-bedroom condo features a functional layout with a large living/dining area, separate kitchen, and two well-sized bedrooms. The condo fee covers heat, hydro, water, building insurance, underground parking, and storage locker excellent value for owners or investors. Residents enjoy access to a rooftop terrace with sweeping river views, an outdoor pool, sauna, guest suites, workshop, fitness room, pool/dart room, bike storage, car wash, and convenient laundry facilities on every floor. With nearby shopping at Bayshore, public transit, bike paths, and quick highway access, this location offers a great balance of lifestyle and convenience. (id:19720)
Solid Rock Realty
512 Cooper Street
Ottawa, Ontario
Welcome to this high end extensively renovated residence that has been elevated to the highest standard, offering smart home technology including Yale lock system, Ring alarm system, Ecobee Heating and cooling system, electronic blinds, and EV fast charger. Three levels of luxury(plus a finished lower level), this home features timeless design details, and modern luxuries throughout. Healthy living was also taken into account during the renovation with a whole home water filtration with extra filtration for drinking water and radon mitigation system. The main floor showcases herringbone-pattern hardwood flooring, a custom kitchen with 2 pot filling stations, top of the line appliances, Jenn-air range oven, built in fridge and freezer and heated floors in the kitchen, bathrooms, and lower level. The expansive primary suite is a true retreat with soundproof windows and a spa-inspired ensuite. A sun-filled top level surrounded by windows provides a flexible bonus space/fantastic office, while the private rooftop terrace creates an outdoor oasis with breathtaking city views. A rare accessory apartment with versatile use - in-laws, chef, nanny or professional office, finished with the same level of quality, offers 9-ft ceilings, and heated entry steps. The fenced backyard with deck adds another layer of functionality for family living. Extensive upgrades include: new windows, furnace, radiators, A/C, fencing, deck, and motion-sensor hot water recirculation in all bathrooms. Designed as a forever home, this property combines modern comfort with 19th-century charm in a highly sought-after location. (id:19720)
Sutton Group - Ottawa Realty
188 Whispering Winds Way
Ottawa, Ontario
Welcome Home! This beautiful 4 bedroom bungalow with NO REAR NEIGHBOURS is the house you've been searching for! Located on a quiet street, in family-friendly neighbourhood, this house is close to all shopping, parks, schools and public transit. The main floor has a fantastic layout. It features a gorgeous kitchen with a dine in eating area. Enjoy entertaining family and friends in your spacious dinning room and living space. The main floor is also home to two full bathrooms, laundry room and of course two bedrooms. Head downstairs to find an open concept basement featuring TWO more bedrooms and plenty of storage space. The front yard is completely landscaped! Maintenance free living! The back yard is absolutely stunning. You will love the view! Don't wait, schedule your private viewing of this spectacular property today! Rental application, credit check and current paystubs required. (id:19720)
RE/MAX Hallmark Pilon Group Realty


