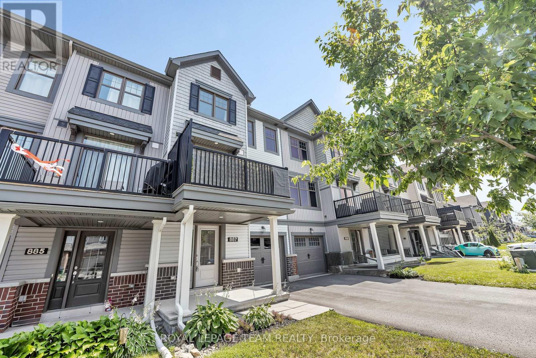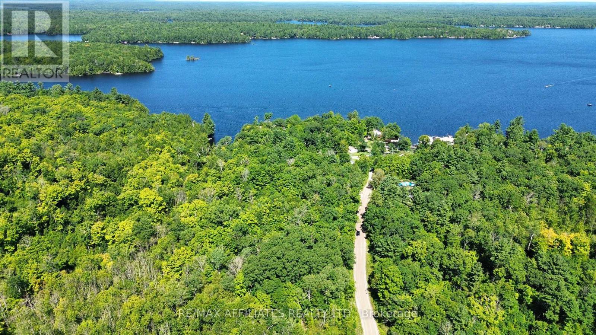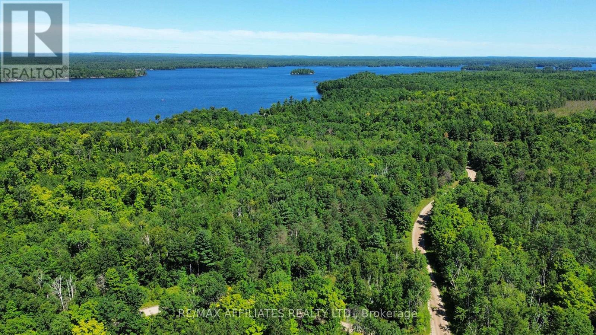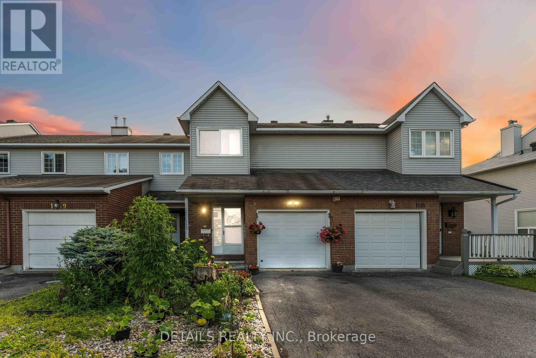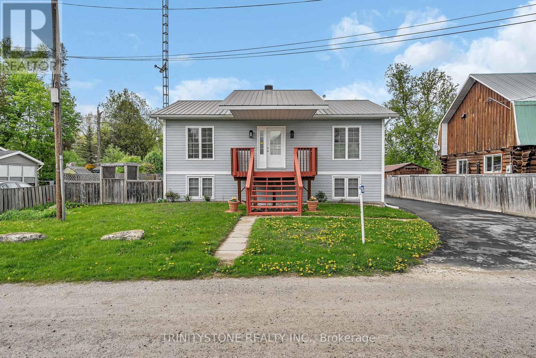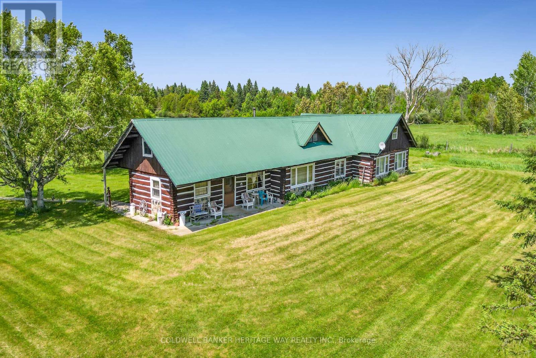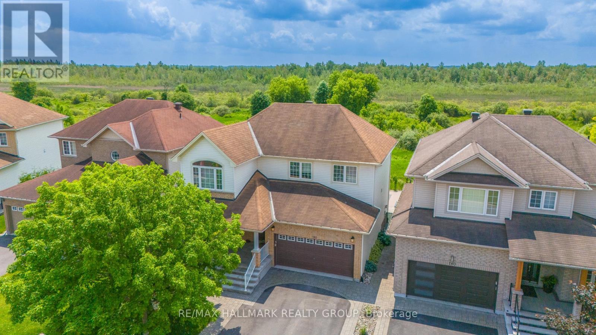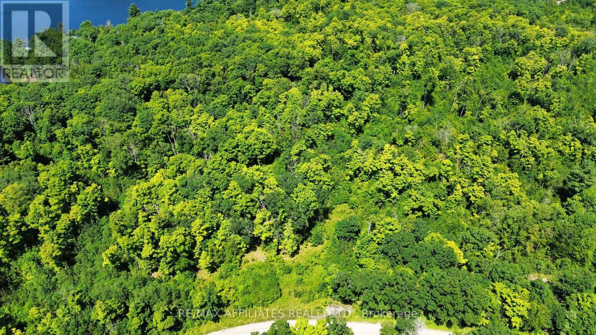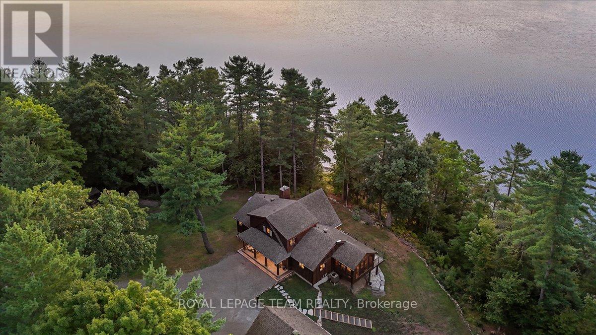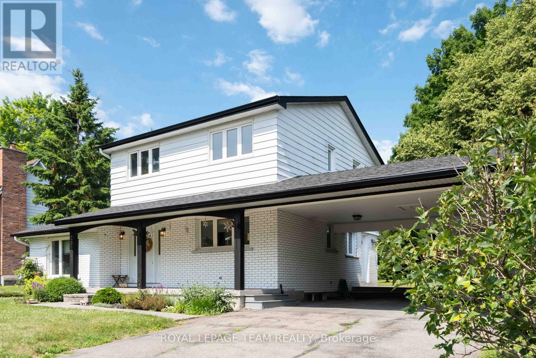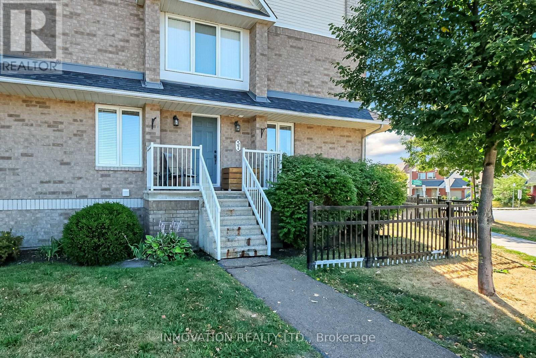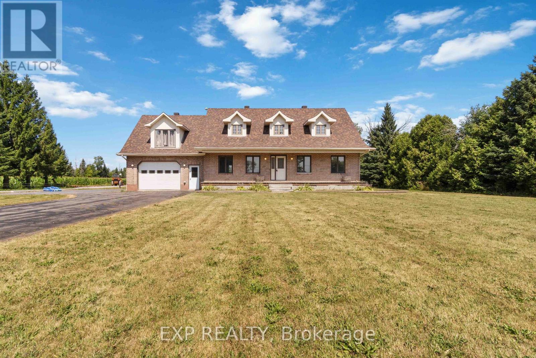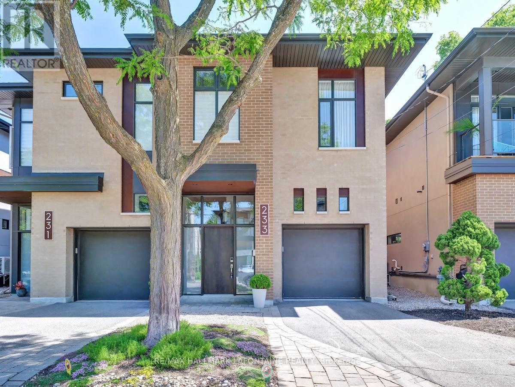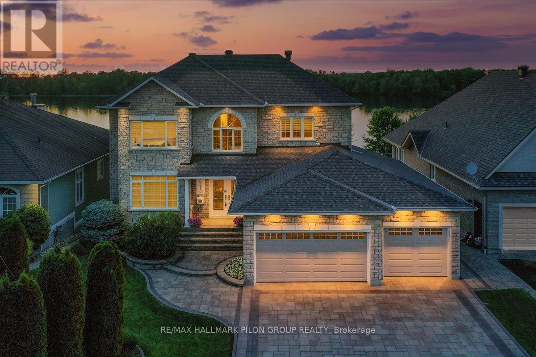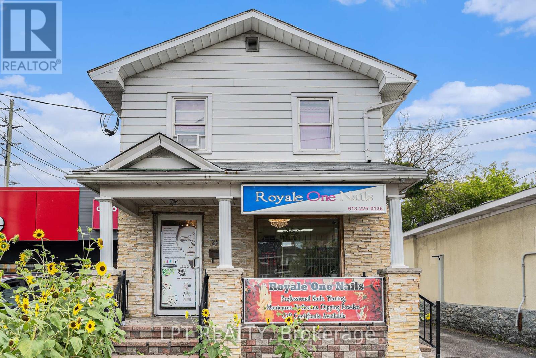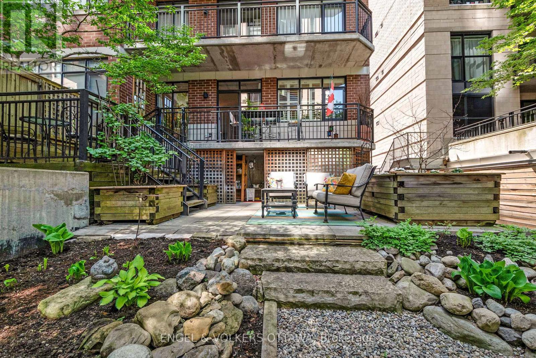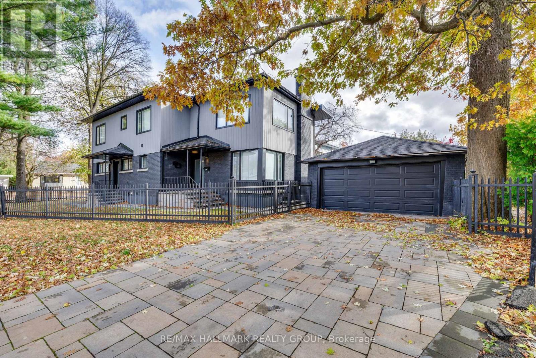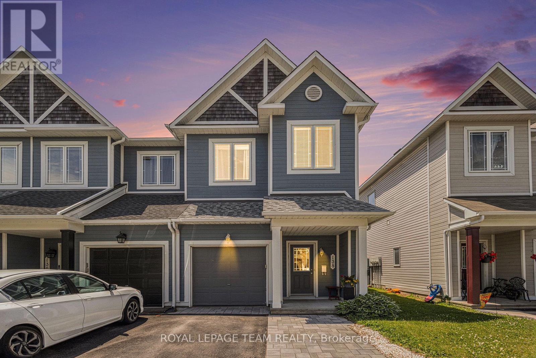Ottawa Listings
887 Kilbirnie Drive
Ottawa, Ontario
Welcome to 887 Kilbirnie, a choice executive three storey townhouse in popular Quinn's Pointe, featuring sleek upgrades throughout, ample natural light, and turn key, low maintenance living for the most discerning buyer. Plus, over $20K in upgrades!! From top to bottom this home is meticulously kept, showcases intuitive quality of life improvements, and elegant decoration/design choices. On the lower level enjoy a spacious foyer with pristine tile, neutral palette, H/E laundry+storage room, and an oversized, fully finished garage with epoxy finish floor, and built in shelving. Second level showcases comfortable and airy open concept living space; Immaculate kitchen with stainless steel appliances, quality cabinetry, and breakfast bar; living/dining with engineered oak hardwood, custom lighting, and fresh paint throughout. A sunken powder room, some tasteful white oak accents, custom blinds/cellular shades, and well sized balcony with privacy trellis nicely complete the second floor. Upstairs enjoy beautiful white oak flooring throughout a nicely sized primary bedroom with custom walk in closet, plus a second bedroom/office, and sparkling 4pc bathroom. Fresh paint throughout the upstairs and a bit of convenient storage completes it. Book your showing today and experience the pinnacle of "pride of ownership". 24hrs irrevocable on offers. (id:19720)
Royal LePage Team Realty
2053 Wanderer Avenue
Ottawa, Ontario
Welcome to Your Dream Home in Minto Mahogany - Where Luxury Meets Tranquility! Nestled in the heart of the prestigious Minto Mahogany community, this new 2024 build offers the perfect combination of modern elegance and small-town charm. Designed for contemporary living, this home is situated in a beautifully master-planned neighbourhood known for its lush green spaces, scenic parks and an unparalleled sense of community. Step outside and immerse yourself in the natural beauty that surrounds you. Enjoy a leisurely stroll along Mahogany Pond, explore the picturesque walking trails or simply relax in the vibrant outdoor spaces designed to bring people together. Whether you're taking in the stunning landscape or enjoying outdoor activities with family and friends, Minto Mahogany offers a lifestyle that blends serenity with an active, outdoor-friendly environment. Just moments away, Manotick Village welcomes you with its historic charm and modern conveniences. Browse unique boutique shops, indulge in delicious dining options or take in the breathtaking waterfront views along the Rideau River. This sought-after location offers a peaceful retreat from city life while keeping you well-connected to urban amenities.This is more than just a houseit's a place where modern sophistication meets timeless tranquility. From its thoughtfully designed layout to the premium finishes throughout, every detail has been carefully considered. The heart of the home features a gourmet kitchen outfitted with high-end Café appliances, perfect for culinary enthusiasts and everyday living alike. Whether you're looking for a family-friendly community, a vibrant outdoor lifestyle, or the perfect blend of comfort and convenience, this home offers it all. Don't miss your chance to be part of this exceptional neighbourhood. Schedule your private viewing today! (id:19720)
Engel & Volkers Ottawa
2860 Barlow Crescent
Ottawa, Ontario
Beachfront Bungalow rare Barlow opportunity! Welcome to a 100-foot-wide private sandy waterfront property on the Ottawa River. With a safe, gradual entry perfect for swimming and a nearby drop-off ideal for a dock and large boats, this is a truly special opportunity for waterfront living. Whether youre seeking a peaceful retreat, a four-season cottage, or a future build site, this property offers the flexibility to make it your own. Enjoy year-round outdoor activities right at your doorstep from swimming, paddling, and boating in the summer to cross-country skiing and snowmobiling in the winter. The existing 2 + 1 bedroom bungalow includes a bright kitchen and expansive windows offering stunning views of the Ottawa River, Gatineau Hills, and surrounding forest. A spacious great room features 10 ceilings, heated slate tile flooring, and wood-burning fireplace. The primary suite offers river and sunrise views and includes a full ensuite with soaker tub and separate shower. Spacious second bedroom faces south. The main floor also includes a dedicated office/library, welcoming foyer, and laundry area. The finished lower level provides additional living space with a family room, extra bedroom, 3-piece bathroom, utility rooms, and storage. Set on a landscaped lot with mature trees and gardens, this property offers excellent privacy and direct access to your own private sandy beach. 15-minute drive (30 min bike) to DND HQ and Kanata Tech Park. Fibe High speed internet available. An exceptional opportunity to enjoy as-is, renovate to your taste, or build your dream home in a stunning natural setting. (id:19720)
RE/MAX Hallmark Realty Group
341 Jasper Crescent
Clarence-Rockland, Ontario
Welcome to this well-maintained, original-owner home offering 1,615 sq.ft. of comfortable living space above grade, plus an additional 763 sq.ft. basement with a finished family room and 4th bedroom. The main floor features 9-foot ceilings and beautiful hardwood flooring in the open concept living and dining area. The bright kitchen includes a breakfast nook that overlooks the living room and backyard perfect for everyday family living. Upstairs, you'll find three generously sized bedrooms. The primary suite includes a walk-in closet and a private 3-piece ensuite. For added convenience, the laundry area is also located on the second floor.The finished basement offers a spacious family room, a fourth bedroom, and plenty of room for relaxation or entertaining. One standout feature is the converted portion of the garage, now a large mud room ideal for a busy family lifestyle. (This space can easily be converted back to its original garage use if desired.) Outside, enjoy a fully fenced yard with a good-sized deck, perfect for summer BBQs and entertaining family and friends. (id:19720)
Realty Executives Plus Ltd.
00 Kirk Kove Road
Frontenac, Ontario
Welcome to 00 Kirk Kove Road, this 5 acre lot offers both privacy and convenience. This lot is situated on a township-maintained road, providing easy year-round access. The property features a wide variety of trees, including maple, poplar, spruce, and birch offering privacy and shade. This property is located within minutes to Big Gull Lake with convenient access to launch your boat through Kirk Kove Cottages & Marina (for a fee - buyer to confirm) and explore the beauty of Big Gull Lake. Please do not walk the property without an appointment. (id:19720)
RE/MAX Affiliates Realty Ltd.
000 Kirk Kove Road
Frontenac, Ontario
Opportunity awaits at 000 Kirk Kove Road, a prime location just minutes from one of the most sought-after lakes in the area, Big Gull Lake. You can launch/dock your boat through Kirk Kove Cottages & Marina (for a fee - buyer to confirm), allowing you to explore this beautiful body of water. This 21-acre parcel is a nature lover's dream, abundant with berry bushes and a variety of trees, including birch, maple, and cedar. This lot fronts on two municipally maintained roads, providing ample opportunity. This property is truly one of a kind and won't disappoint. Please do not walk the property without an appointment. (id:19720)
RE/MAX Affiliates Realty Ltd.
1537 Briarfield Crescent
Ottawa, Ontario
A Rare Gem in Fallingbrook North, Orleans! Tucked away on a quiet crescent in a sought-after family-friendly neighbourhood, this beautifully maintained freehold townhome backs onto lush greenspace with no rear neighbours, offering peace, privacy & direct access to a scenic walking path. Enjoy the outdoors right from your backyard, w pathways that lead to parks, elementary & high schools, Princess Louise Falls, & the Ray Friel Recreation Complex (arena, pool, soccer fields, fitness centre). You're also within walking distance to FreshCo & Giant Tiger, making daily errands and recreation convenient and accessible. Just a short drive away, enjoy the sandy beaches of Petrie Island, shopping at Place d'Orléans Mall, a seasonal outdoor farmers market, & other major amenities. Commuters will appreciate the easy 5-minute drive to the OC Transpo train station & Highway 174, offering quick access to downtown Ottawa. One of the larger models on the street, w 3 parking spots (1 garage, 2 surface), this 3 BR, 2.5 bath home offers generous space & thoughtful upgrades throughout: stove (2025), fridge (2024), dishwasher (2023), AC (2022), kids windows (2023), other windows (~2010/15), roof (~2015), carpet free main level, new kitchen flooring, freshly painted main level & modern ceiling lights on main floor. The bright & inviting living area features a wood-burning fireplace (no WETT certificate - as is). Upstairs, the spacious primary bedroom boasts a private ensuite, walk-in closet & a bonus sitting area or home office. The finished basement adds a flexible space for a rec room, gym, or additional work-from-home area. Cold room in basement. 3min walk to bus stop. Google Nest (heat/AC). Smart Alarm (wifi cell conection). This is a turnkey opportunity in a safe & quiet neighbourhood, ideal for first-time buyers, families or anyone looking for a perfect blend of nature, comfort, & convenience. View link for additional pictures, 3-D tour & video. Lets make this your next home! (id:19720)
Details Realty Inc.
118 Bay Street
Drummond/north Elmsley, Ontario
Welcome to Your PRIVATE Waterfront Dream Retreat on Mississippi River! Perfectly situated just off Highway 7 between Carleton Place and Perth, this stunning hi-ranch offers the ultimate blend of comfort, luxury, and year-round lakeside living. Step into an open-concept main level, flooded with natural light, where a well-appointed kitchen with generous counter space flows seamlessly into the bright living and dining areas perfect for entertaining or cozy family evenings. Your spacious primary suite is a true sanctuary, featuring a walk-in closet and spa-inspired ensuite with a jetted tub and sleek glass shower, your personal retreat at the end of the day. The fully finished lower level offers incredible versatility with two additional bedrooms, a full 3-piece bath, and a sprawling recreation space ideal for a home theatre, office, or family room. Outside, enjoy your own PRIVATE deeded water access with dock (10 ft wide x 118 ft deep)perfect for boating, paddleboarding, or soaking in breathtaking sunsets. The fully fenced backyard oasis with a large deck is made for summer BBQs, entertaining, or quiet relaxation. This home is not just move-in ready, its meticulously maintained and upgraded for peace of mind: New basement flooring (2025), New upgraded light switches (2025), Outdoor auto on/off lights (2025), New Generac (2023), New furnace (2024, owned), Windows (2017), Septic pumped (2024), Metal roof (2006, original), Owned hot water tank (tested 2023), A/C approx. 4 years old (2021). This is more than just a home its a lifestyle. Whether you're entertaining, unwinding, or embracing every season on the water, this property delivers it all. Welcome home to lakeside living at its finest! (id:19720)
Trinitystone Realty Inc.
251 Felicia Crescent
Ottawa, Ontario
Bright & Spacious 3 Bed, 3 Bath Townhome in a Family-Friendly Neighbourhood. Welcome to this beautifully maintained and move-in ready 3-bedroom, 3-bathroom townhome, perfectly located on a quiet, low-traffic street; ideal for families and professionals alike. Step inside to a bright and open main floor featuring gleaming hardwood floors, a formal dining area with pot lights, and a spacious layout that's perfect for everyday living and entertaining. The kitchen offers stainless steel appliances, ample cabinetry and counter space, and a convenient eat-in area that flows into a generous family room with a cozy gas fireplace. The expansive primary suite features a walk-in closet and a private ensuite, while two additional large bedrooms and a full family bath complete the upper level. The fenced backyard is perfect for outdoor gatherings, summer barbecues, or simply relaxing in your own private space. Situated close to top-rated schools, shopping, parks, public transit, and all amenities, this home combines comfort, convenience, and charm. Don't miss your chance to lease this exceptional property book your viewing today! (id:19720)
Royal LePage Team Realty
956 Kidd Road
Beckwith, Ontario
Authentic rustic log farmhouse on 200 Scenic Acres. A rare legacy property that steps back in time and embrace the timeless charm of this authentic log farmhouse, nestled on a breathtaking 200-acres that offers the perfect balance of pastoral tranquility and practical functionality. Ideal for those seeking a self-sufficient lifestyle, equestrian pursuits, or a recreational retreat, this one-of-a-kind property is a true rural gem. The original log home exudes rustic warmth and character, featuring exposed beams, some hardwood floors, a wood-burning fireplace, and handcrafted details throughout. With 2+ bedrooms, 1 full baths, and generous living space, the home offers both charm and a lodge style atmosphere. A country kitchen, cozy living room, and front and back porch provide the perfect spaces to relax or entertain while taking in panoramic views of rolling fields and wooded ridgelines. Outside, the opportunities are endless. The 200 acres include a mix of fenced pasture, hayfields, mature forest, and an abundance of wildlife. Whether you're interested in farming, livestock, hunting, or simply escaping the city, this property has it all. Multiple outbuildings enhance the property's utility and value, including a large Quonset building (120ft x 40ft) great for equipment or hay storage, multiple classic log barns with electricity, chicken coop, tool sheds, and much more. The land supports a wide variety of uses and includes trails and hunting stands and there would be potential for conservation, agritourism, or future horse farm. Located in a peaceful, private setting yet still within reasonable distance of local towns, services, and major highways, this property offers the perfect blend of seclusion and accessibility. Don't miss this opportunity to own a legacy acreage with unmatched natural beauty and endless possibilities. Schedule your private showing today. (id:19720)
Coldwell Banker Heritage Way Realty Inc.
182 Felicity Crescent
Ottawa, Ontario
Discover this stunning 4+1 bedroom home with a spectacular backyard retreat, nestled on a quiet street in sought-after Bradley Estates. Backing onto tranquil NCC greenspace and the scenic Prescott-Russell Trail, this home offers unparalleled access to nature trails and is just steps away from several parks and a splashpad. A charming front verandah welcomes you into the open-concept living and dining room, boasting elegant wainscotting. Beautiful kitchen features granite counters, stainless steel appliances, a corner pantry, and an island with breakfast bar. The inviting eating area is framed by soaring ceilings and dramatic bay windows that extend to the second level, flooding the space with natural light. Desirable main floor family room anchored by a cozy gas fireplace and custom built-in shelving. Upstairs, the spacious hallway is open to below and leads to a generous primary suite with double closets and 5-piece ensuite including a soaker tub and separate shower. The second level is complete with three additional bedrooms, a full 4-piece main bathroom and laundry for your convenience. The carefully thought-out finished basement offers an abundance of well allocated storage spaces, a large recreation room with plenty of space for a home office or gym area, plus a fifth bedroom and additional full bath ideal for hosting guests. Step outside to the sun-filled, south-facing backyard oasis, beautifully landscaped with composite deck, interlock patio, and inground pool all set against the serene backdrop of protected greenspace. Embrace a lifestyle where nature, community, and modern comfort converge this exceptional Bradley Estates home offers more than just a residence; it invites you to live your best life. (id:19720)
RE/MAX Hallmark Realty Group
00 Steiger Road
Frontenac, Ontario
Paradise awaits! Welcome to 00 Steiger Road, a magnificent 15-acre building lot with endless possibilities. This property offers access to Big Gull Lake, one of the region's most sought-after lakes, stretching approximately 12 miles in length. Big Gull Lake is an angler's dream, with northern pike, walleye, large mouth bass, small mouth bass, and perch. Kirk Kove Cottages & Marina provides access to launch/dock your boat (for a fee - buyer to confirm). It's also a birdwatcher's sanctuary, with frequent sightings of hawks and ospreys in the area. With this property's stunning natural beauty and varying topography, this lot is the ideal location to build your dream home. Conveniently situated on a municipally maintained road, you'll enjoy easy access year-round. Please do not walk the property without an appointment. (id:19720)
RE/MAX Affiliates Realty Ltd.
884 Anderson Road N
Frontenac, Ontario
Welcome to "Brooks Beach" on beautiful Crow Lake. From sunrise to sunset, this unique property glows both inside and out. Flooded with natural light, incredible custom crafted designs and breathtaking views, this resort-like, executive lake house is where luxury meets comfort and privacy. Picture being nestled in a custom timber frame home on a high and dry 27 acres boasting 998ft of dream-like waterfront featuring your very own large private natural sand beach. Near the upper level of the watershed, Crow Lake is one of Ontarios highest quality lakes that also offers access to expansive Bobs Lake for even more world-class outdoor recreation. This amazing property has its own boat launch as well as a picturesque waterfall cascading down into a meandering creek running the entire length down one side of the property. And with over 500 acres of almost completely unoccupied, completely serene Crown land across from you, this lake and this incredible lake home offer a once in a lifetime opportunity in the heart of Canadas Frontenacs. (id:19720)
Royal LePage Team Realty
207 Curry Street
North Grenville, Ontario
PRICED TO SELL Tranquil Living in a Prime Location. Wonderful investment opportunity.. This rare gem combines the peace of country life with the perks of town living tucked away in one of Kemptville's most sought-after spots. Meticulously landscaped surroundings with gorgeous gardens offer year-round beauty, with private views of Curry Park and the peaceful Kemptville Creek with a convenient Boat Launch at the end of the street . Located on a quiet street within walking distance to the charm of downtown Kemptville and just minutes from box stores and daily essentials. Three spacious comfortable bedrooms include a bright primary suite featuring a relaxing jacuzzi tub makes it your personal spa retreat. Inviting Sunken Living Room with French doors and a cozy gas fireplace anchors this stylish space, perfect for both entertaining and unwinding. Modern Kitchen Touches with high-end appliances (with a brand new dishwasher) blend function and style, ideal for home chefs. Every detail designed for easy living including accessible recycling, smooth layout, and efficient household flow. Thoughtful built-ins and generous closets make organizing a breeze with plenty of room to keep everything neat and tidy. Warm, welcoming, and move-in ready, this home is as practical as it is picturesque. Estimated Utility costs for 2024 are Enbridge-$1250, Hydro-$1074 and Water-$1034.(Flat Rate) Opportunities like this don't last so schedule your showing today and turn this property into your next success story! (id:19720)
Royal LePage Team Realty
57 Waterbridge Drive
Ottawa, Ontario
Welcome to this charming and unique 2-bedroom 2-bathroom lower condo located at 57 Waterbridge Drive in the heart of Barrhaven. Featuring its own private entrance, this home offers an impressive layout that feels both functional and distinctive. The open-concept design creates a bright and inviting atmosphere, while the beautiful hardwood floors add warmth and elegance throughout the main living areas. With a rare layout that provides both privacy and flexibility, this condo is perfect for modern living. You'll enjoy the convenience of being just steps away from schools, parks, shopping, dining, and public transit. Whether you're a first-time buyer, downsizer, or investor, this move-in ready condo that has been lovingly maintained by original owner offers the perfect blend of comfort, character, and location. (id:19720)
Innovation Realty Ltd.
760 Aurele Road
Casselman, Ontario
Welcome to your spacious countryside retreat in Casselman! This expansive property on a generous 0.85-acre lot offers a total of 6 beds and 4 baths and is conveniently located close to Casselview Golf and Country Club. The home features cathedral ceilings and a separate loft, which includes a kitchenette with a fridge and its own private entrance through the garage. The fully finished basement is configured as a separate in-law suite, complete with its own private laundry facilities and a private entrance through the back of the property. This versatile layout provides ideal privacy for a multi-generational family or potential rental income. With Casselman experiencing significant growth and a steady rental market, this property presents an excellent investment opportunity. Potential buyers may be able to explore the possibility of commercial re-zoning with the Municipality of Casselman. Buyers should conduct their own due diligence with the municipality to determine the feasibility of any changes to the property's zoning. Recent updates include a new propane furnace (2014), new hot water tank (2014), fresh paint (2023), and new carpet on all stairs (2023). (id:19720)
Exp Realty
13 Pinehurst Avenue
Ottawa, Ontario
Welcome to this stunning, fully renovated detached home for rent in the heart of Hintonburg/Wellington West one of Ottawa's most desirable neighbourhoods. Offering over 2,000 sq. ft. of bright, contemporary living space, this 3-bedroom + office + flex room home is designed with premium finishes throughout. The spacious, open-concept layout is filled with natural light and includes a dedicated office, a versatile flex room perfect as a sunroom, playroom, mudroom, or creative studio and a newly added main-floor powder room for added convenience. The recently finished lower level features a full bedroom, bathroom, and laundry area, ideal for guests or additional family living space. Situated in a vibrant, walkable community with a 90 Walk Score, you're steps from Westboro, Wellington Village, boutique shops, award-winning restaurants, and the Ottawa River pathways. Enjoy the convenience of nearby parks, schools, and public transit all within a family-friendly, community-oriented setting. Don't miss your chance to live in one of Ottawa's most dynamic and sought-after areas. ** This is a linked property.** (id:19720)
Lotful Realty
233 Carleton Avenue N
Ottawa, Ontario
Located in the vibrant Champlain Park, this 4 bedroom, 3.5 bath semi is the epitome of modern open concept living. Flooded with natural light, the foyer leads you to the combined living/dining areas. Stylish oak hardwood throughout main & 2nd floors. Many great features including high ceilings, chic fireplace, built-in storage and pot lighting. Fabulous gourmet kitchen with big island/breakfast bar; ceiling-height sleek cabinetry, quartz countertops & SS appliances. Contemporary open riser staircase leads to the 2nd level w/luxurious primary bedroom w/walk-in closet & 5 pc deluxe ensuite with double sinks, granite counters, walk-in shower & soaker tub. Three additional bedrooms on this level, convenient laundry room & 4 pc bath. The fully-finished lower level offers the perfect setting for family gatherings & entertainment. Outstanding private, landscaped back yard w/BBQ. Check out the swank garage with EV charger. One year lease preferred. Beautiful! (id:19720)
RE/MAX Hallmark Lafontaine Realty
6373 Radisson Way
Ottawa, Ontario
Tucked away on a cul-de-sac & backing directly onto a wide stretch of the Ottawa River, this remarkable residence offers the perfect blend of luxury, convenience & serenity. Professionally landscaped & thoughtfully renovated, the property delivers a true waterfront experience while still offering suburban comfort. Whether you're sipping coffee on the balcony, watching the morning light dance across the water, or gazing at the forested shoreline on the opposite bank, every day here feels like a retreat. All 3 levels feature soaring 9-ft ceilings. From the white oak hardwood floors & marble fireplace to the custom Laurysen kitchen & spa-inspired primary ensuite, every detail has been carefully considered. High-end JennAir & LG appliances, full elevator, electric blinds, whole-home Generac generator & irrigation system drawing from the river add both luxury & function. The main living area is anchored by a striking family room w/wall of windows framing the river. The adjacent chefs kitchen impresses w/sleek cabinetry, walk-in pantry, pendant lighting & premium appliances. The primary suite is a true sanctuary w/vaulted ceiling & sweeping water views. The ensuite rivals any spa, w/walk-in marble shower, soaker tub, double vanities & heated floors. 2 additional bedrooms each include their own ensuites. The walk-out basement is filled w/natural light. Ideal for a grandparent suite, guest retreat, or income potential, this level features a spacious bedroom w/3pc porcelain ensuite, full bar area, & direct outdoor access. The yard is both low maintenance & lush, designed in alignment w/Rideau Conservation Authority guidelines. With 60ft of deeded waterfront + ownership of an additional 100ft extending into the river itself, the lot offers a rare combination of shoreline & submerged property w/lifetime permit in place. This extraordinary property is a rare offering in Ottawa's east end. Detailed list of recent updates available upon request. Some photos virtually staged. (id:19720)
RE/MAX Hallmark Pilon Group Realty
139 Arthur Street
Arnprior, Ontario
SPACIOUS 2+1 BEDROOM RAISED RANCH ON A 70X198 LOT IN AN AREA OF NEWER HOMES.THE 2 BATHROOMS AND THE KITCHEN HAVE BEEN UPDATED.THERE IS POTENTIAL FOR A 4TH BEDROOM WHERE THE WORKSHOP IS OR AN INLAW SUITE AS THERE IS DIRECT ENTRANVE INTO THE LOWER LEVEL FROM THE BACKYARD.tHE BRIGHT LR/DR HAS PATIO DOORS OUT ONTO AN ENTERTAINMENT SIZE DECK.THERE IS PLENTY OF ROOM IN THE DOUBLE CAR GARAGE AND A SEPARATE GARAGE BEHIND THE DOUBLE IS IDEAL FOR YOUR LAWNMOWER AND EXTRA TOYS.THIS HOME IS VACANT AND POSSESSION IS FLEXIBLE. PLEASE NOT 3 ROOMS HAVE BEEN VIRTUALLY STAGED. (id:19720)
Coldwell Banker Sarazen Realty
257 Parkdale Avenue
Ottawa, Ontario
Prime Mixed-Use Income & Redevelopment Opportunity. Opportunity to own a centrally located mixed-use property with both strong holding income and tremendous future development upside. Situated on highly visible Parkdale Avenue, this property is currently zoned TM13, with conversion to CM1 under Ottawa's new zoning bylaw unlocking increased density and flexibility for mid-rise, mixed-use, or multi-residential redevelopment in one of Ottawa's most desirable growth corridors. Originally a triplex, the building has been reconfigured into one commercial and one residential unit but can be converted back to three separate units, maximizing rental income. The ground floor and basement are home to a well-established and busy nail salon, providing stable commercial revenue. The second floor features a three bedroom, two bathroom apartment, which could also be divided into two smaller units to increase cash flow. With excellent frontage, strong pedestrian and vehicle traffic, and immediate access to Tunney's Pasture, the LRT, and Ottawa's downtown core, this site is ideally positioned for both near-term cash flow and long-term redevelopment. Investors will appreciate the holding income while planning for future intensification under CM1 zoning, which supports a wide variety of commercial and residential uses. Vacant possession will be available by November 30, 2025, making this a rare and strategic acquisition for forward-thinking investors, developers, or owner-users looking to secure a property with both current stability and long-term potential. (id:19720)
Lpt Realty
203 - 375 Lisgar Street
Ottawa, Ontario
This stylish 2-bed condo in Centretown blends smart design, quality finishes, and a rare 1200 sq/ft private ground-floor terrace, your own outdoor escape in the heart of the city. Freshly painted in April 2025 and featuring brand-new appliances (March 2025), the open layout includes high ceilings, hardwood floors, a breakfast bar, and an electric fireplace. The bright primary bedroom offers generous storage, while the second bedroom includes a built-in Murphy bed, perfect for guests or a home office. The terrace is beautifully finished and low maintenance. Includes in- unit laundry, underground parking, a storage locker, and plenty of in-suite storage. All in a quiet, well-managed building just steps from Bank St, Elgin, shops, restaurants, and transit. (id:19720)
Engel & Volkers Ottawa
900 Wingate Drive
Ottawa, Ontario
Exceptional 8 bedroom, 4 bathroom single-family home, thoughtfully designed for modern living. A beautifully finished in-law suite adds incredible versatility, making it ideal for multi generational living or rental income. Step inside and you're welcome by a bright foyer that leads into the open concept main floor featuring gleaming hardwood floors throughout both the main and second levels. At the heart of the home is the chef's kitchen, showcasing high-end stainless steel appliances, ample cabinetry, marble/quartz countertops, and a generous island with a breakfast seating. The kitchen seamlessly flows into the dining room and formal living room, creating the perfect space for gatherings. A main floor bedroom provides flexibility as a guest room or home office. Up the hardwood staircase, you'll find a serene primary suite, corner windows, walk-in closet, and a luxurious ensuite, with porcelain tiles, and a glass enclosed shower. This level also offers a convenient laundry space, 3 additional bedrooms, and a 4 piece bathroom. The lower level's in-law suite is a stand out feature, offering a full a full kitchen with granite counters, stainless steel appliances, a bright living room, 3 bedrooms, a 3pc bath, and private laundry. Set on an expansive, fully fenced, and professionally landscaped corner lot in the peaceful Elmvale Acres neighborhood, this property boasts elegant stonework, mature perennials, and a charming gazebo. Enjoy proximity to shopping, recreational facilities, beautiful parks, public library, top-rated schools, the Ottawa General Hospital, and CHEO. (photos taken before tenants moved in). The house was built in 1956 but renovations done in 2017-2023. (id:19720)
RE/MAX Hallmark Realty Group
138 Freeport Drive
Ottawa, Ontario
Welcome to 138 Freeport Drive. This end-unit, 3-bedroom townhome with 2.5 bathrooms has been updated with new flooring in 2024. Beautiful hardwood flooring runs throughout the main level, while luxury vinyl plank covers the upper and lower floors. Enjoy the open-concept living area adjacent to the kitchen, which features a center island and dining area. Relax in the private, fully fenced rear yard with perennial gardens and no rear neighbors. Upstairs, you'll find a spacious primary bedroom with a walk-in closet and a full 4-piece ensuite bathroom. The second and third bedrooms on this level are perfect for your guests or children. The lower level features a spacious family room with a gas fireplace and a large, above-grade window. The laundry and utility room, along with additional storage space, are also located on the lower level. The foyer, powder room, and two bathrooms on the second level were updated with luxury vinyl tile in 2024, along with new toilets in the 2 upper bathrooms. Situated on a low-traffic street leading to only one other cul-de-sac, this neighborhood is ideal for children and features beautiful walking trails nearby along the Monahan Wetlands. Additional updates include a new dishwasher in 2025, driveway extension in 2024, and eavestroughs installed on the rear and side in 2024. Primary bedroom and upper bathrooms painted in 2024. Quick closing available! (id:19720)
Royal LePage Team Realty


